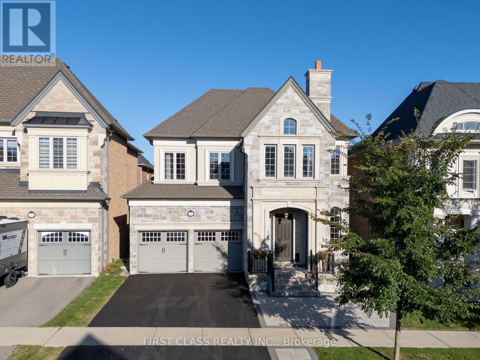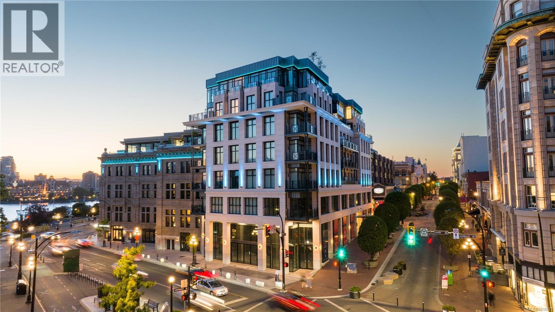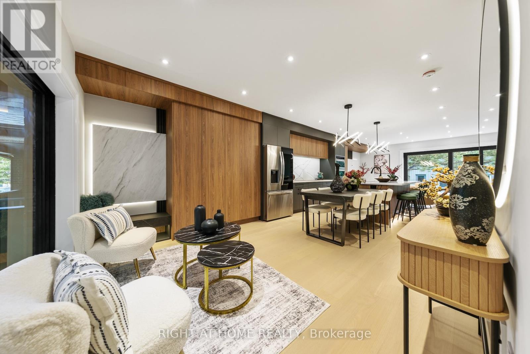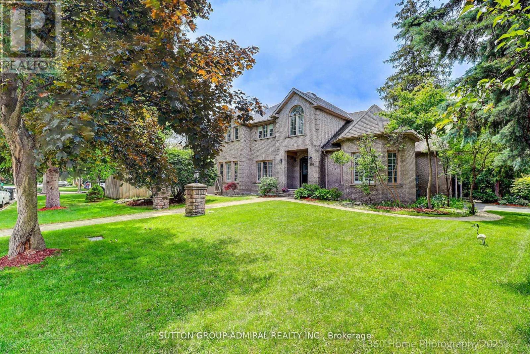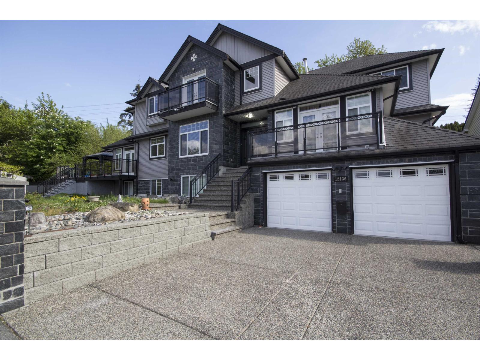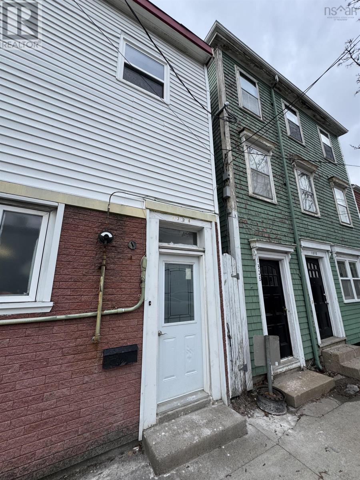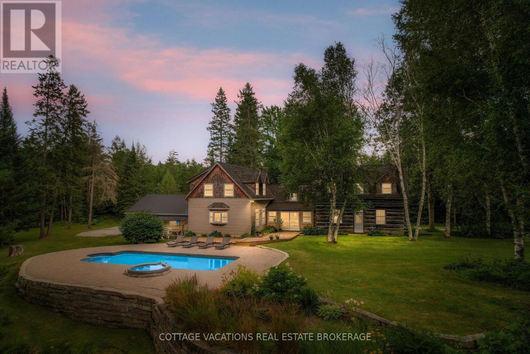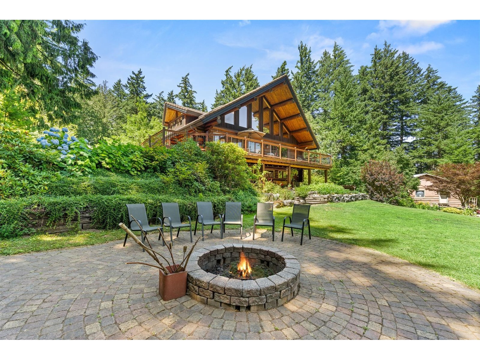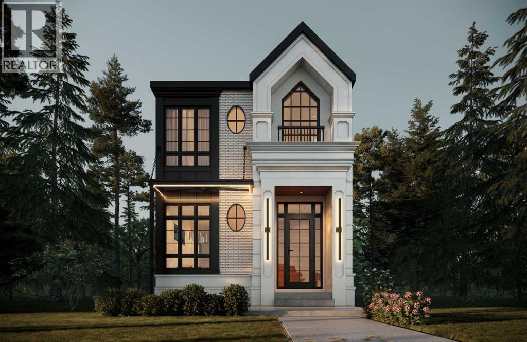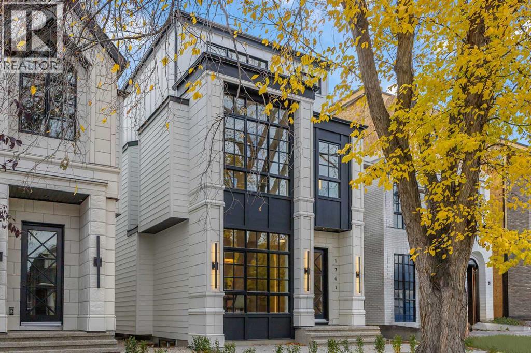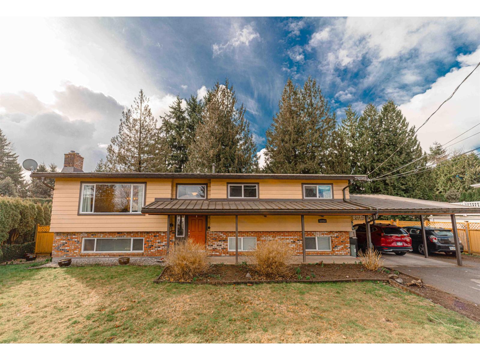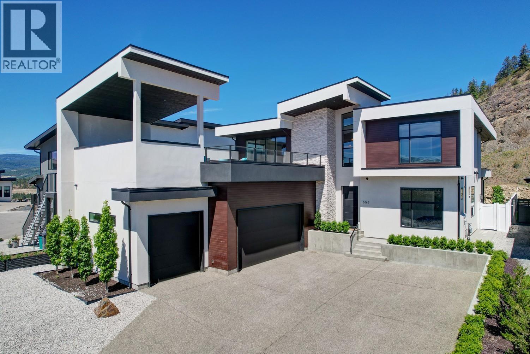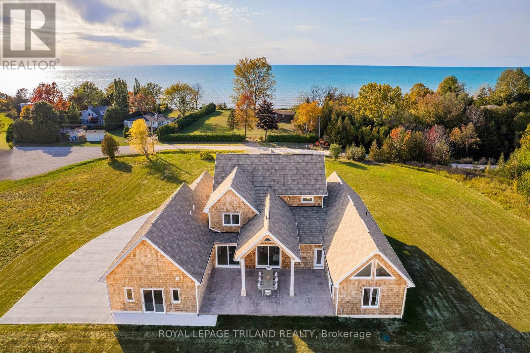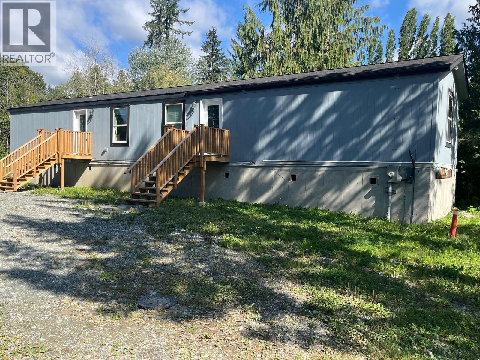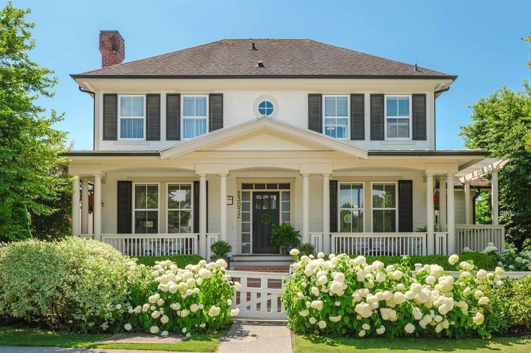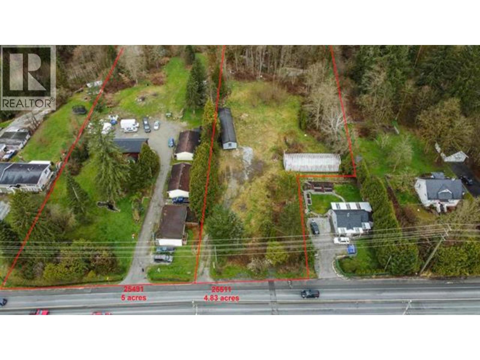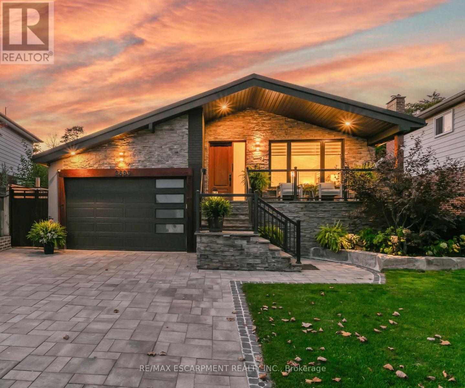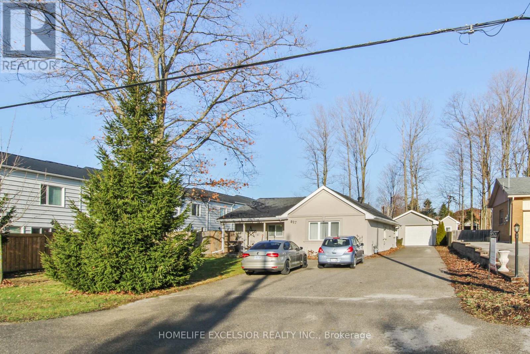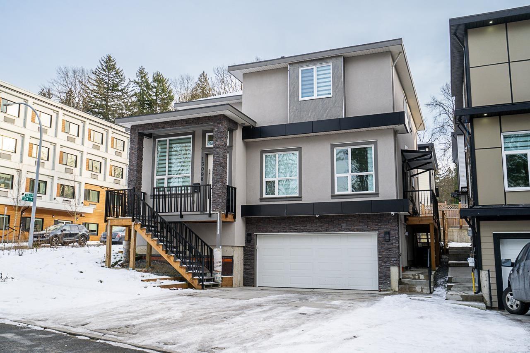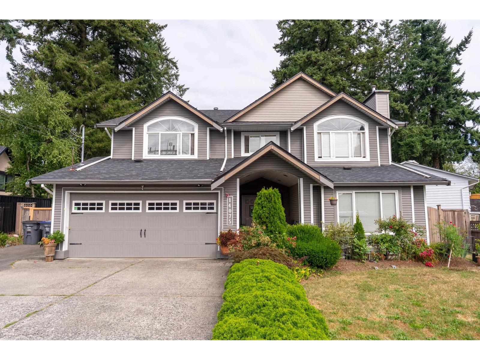21 Rhine River Street
Richmond Hill, Ontario
Beautiful Detached Home With 4 + 1 Bedrooms+1 Home Office with French door! In High demand Jefferson neighborhood! Bright And Spacious, Over 4,000 Sf Living Space (Incl Finished Basement); Energy Star Certificate.Professional landscaping both front and bak yard. Top ranking school zone*Richmond Hill High School. 10Ft On Main with Waffle ceiling, 9 Ft 2nd & Basement. Luxury Hand Scraped Hardwood Floor Thought Out, Two fireplaces , Huge Kitchen Island With German Thermador Appliances; Granite Countertop, Smart home system: Smartlock, smart thermostat, electronic toilet and smart garage door remote. Brand New water purifier and water softener, Humidifier, Brand new Pot Lights Through Out; Finished Basement ; New light features. Closed to Library, Modern community center, Banks, restaurants, super market and etc. (id:60626)
First Class Realty Inc.
209 521 Courtney St
Victoria, British Columbia
Welcome to Suite 209 at the prestigious Customs House! Located within the original heritage sandstone façade, this unit offers an expansive living area with large windows that capture sweeping views of the Inner Harbour and superb sunsets. Both bedrooms are located on separate wings of the home, each including their own 5-piece ensuite. A sizeable den with floor to ceiling windows provides additional office or potential guest space. There is also a luxurious 3-piece bathroom in the main entry for guest use. Soaring ceilings give the kitchen and living areas an open and airy feeling. The chef's kitchen features a high-end appliance package from Wolf & Sub-Zero, Italian cabinetry, and a temperature controlled custom wine wall with glass enclosure. This unique unit includes 2 secure underground parking stalls, heating and cooling via Heat Pump, 2-5-10 Home Warranty, and GST is included in the listing price. Building amenities include sauna, steam room and state of the art fitness center. (id:60626)
Engel & Volkers Vancouver Island
35 Woburn Avenue
Toronto, Ontario
Exceptional Luxury Redefined, 35 Woburn Avenue is a residence where every detail is deliberate, and every finish thoughtfully chosen. The home welcomes you with elegance & comfort. Main floor showcases open-concept living, where wide-plank white oak floors set a warm, contemporary tone. Oversized windows and a skylit hallway fill the space with natural light, while the family room extends seamlessly from the kitchen.Custom feature walls with tons of built-ins, an art-deco inspired wine display, and designer LED lighting combine to create a space that is both stylish and inviting. On the upper floors, each bedroom serves as a private retreat. Large windows frame serene views, while generous closet organizers provide abundant storage and functionality. Spa-inspired bathrooms feature full-height architectural tiling, wall-hung fixtures, and indulgent finishes. Every element has been designed to feel functional, durable, and restorative. The lower level is finished with the same attention to detail, offering heated floors, a tiled laundry room, and ample storage. Far from an afterthought, it provides practical comfort for everyday living. Beyond the main residence lies a rare gem: a fully insulated backyard studio. Complete with a high-efficiency heat pump, custom fireplace, and sliding glass doors, it is ideal as a home office, guest suite, creative space, or personal gym. The backyard itself is an urban retreat, featuring a maintenance-free composite deck with frameless glass railings and a stone patio for effortless entertaining. Every aspect of 35 Woburn has been crafted to elevate daily living. Spray-foam insulation ensures efficiency, solid-core soft-closing doors enhance privacy, and LED lighting throughout adapts to any occasion. This is not a template home. It is a BESPOKE masterpiece designed for those who expect the exceptional. 35 Woburn Avenue is more than a place to live. It is a sanctuary, an entertainers dream, and a true, spectacular trophy House. (id:60626)
Right At Home Realty
1591 Hampshire Crescent
Mississauga, Ontario
donot miss this spotless detached home. super super location in Quiet Neighborhood Of Mineola. 4+1 Bedrooms & 4 Baths. Approx 2,860 Sqft on huge corner lot with professional landscape .Finished W/O Basement. bright and sunny house .Modern Eat In Kitchen. Tops, S/S Appliances & W/O To Patio. Generous Sized Master With W/I Closet & 5 Pc Ensuite Bath W/Dressing Area. Near Parks And Port Credit Marina. Easy Access To Qew & Mins To Downtown .shows 10+++. (id:60626)
Sutton Group-Admiral Realty Inc.
12136 100a Avenue
Surrey, British Columbia
Beautiful, well built, well maintained, 3 level home with two basement suites on wide, private, 9473 sqft lot with excellent street appeal and panoramic view of North mountains. Bright, efficient floor plan has 4 bedrooms and a 300 sqft rec room on the top floor. The main level includes spacious main living area with high ceilings, gourmet kitchen with center island & plenty of cabinets, and main master- bedroom with associate den/bedroom. Basement has two bright, well designed, independent, 1 and 2 bedroom suites with its own shared laundry setup. Plenty of parking in addition to the attached double garage. Added security with video cameras around the house. Recently installed efficient hot heater and heating system. Plenty of room for extended families. Must view. Open Sat Nov 4 2-4 pm (id:60626)
Sutton Centre Realty
1304 Birmingham Street
Halifax, Nova Scotia
Commercial/multi family building features a fully equipped street-level restaurant and two well-appointed apartments on the upper levelperfect for an owner-operator or a turn-key investment. Main Floor: Restaurant space with storefront exposure and steady foot traffic. Upper Level: Two separate residential apartments for reliable supplemental income One is tow-bedroom apartments another one is three-bedroom apartment. Prime location: Steps to shops, cafes, services, universities, and the waterfront. Live work option, add to your portfolio or lease all units. Nestled in the heart of the South End, this address offers unbeatable walkability, high visibility and easy access to everything downtown Halifax has to offer. (id:60626)
RE/MAX Nova (Halifax)
2090 County 121 Road
Kawartha Lakes, Ontario
Imagine living on 225+ acres of private country land, nestled among the trees, with a babbling spring fed stream feeding into your very own pond. This unique, special property is all that and so much more. Custom built over the span of 30+ years, this log home is a spacious 3200+/-sq ft, has 4 bedrooms and 3 baths, multiple living rooms and a nicely sized kitchen (21' x15') with large island and all built-in appliances overlooking the beautiful inground pool and pool spa. Natural Pine floors throughout with separate dining room, office and sunroom. The attached double garage also has entrance to crawlspace lower level. On the vast property are hiking trails, a guest cabin, 740+ sq ft workshop and 2100+ sq ft storage barn. Truly a nature lover and handyman's dream! Just a short 10 minute drive to local amenities in Fenlon Falls, this Home In The Country has so much to offer and so much space to grow! (id:60626)
Cottage Vacations Real Estate Brokerage Inc.
21360 Landstrom Road, Hope
Hope, British Columbia
Welcome to 21360 Landstrom Road, Hope BC- a breathtaking 4 bed, 3 bath custom-crafted Douglas Fir log home on2.41 acres in Hope's most coveted location. Overlooking the Fraser River with epic views of Mount Hope, this masterpiece features log staircases, vaulted ceilings, an open-concept kitchen, dining, and living area, plus a stunning river rock wood-burning fireplace. Enjoy year-round comfort with a new ducted heat pump and NC. Relax on the new 937 sq ft red cedar wraparound deck. The fully fenced property includes a 4-bay covered carport, a 718 sq ft Pan-Abode outbuilding, mature landscaping, auto security gate, and total privacy-just 3 minutes to downtown Hope, and 1 hour and 45 minutes to Vancouver. (id:60626)
Landquest Realty Corp. (Interior)
9197 County 91 Road
Clearview, Ontario
Welcome to your private country retreat, set on 9.02 acres of pristine landscape with sweeping views of Georgian Bay. This exceptional timber frame board and batten home with over 3600 sqft of living space is surrounded by mature trees, a peaceful pond with a charming water fountain, and panoramic vistas reaching across Collingwood and beyond. Inside, the heart of the home is the stunning Great Room featuring soaring vaulted ceilings, exposed wood beams, a cozy gas fireplace, and jaw-dropping views. The open-concept layout seamlessly connects the kitchen, dining area, and Great Room, creating a warm, inviting space that's perfect for entertaining or relaxing in natures embrace. A spacious main-floor bedroom offers flexibility as a guest suite or home office. Upstairs, the loft-style primary bedroom is a true sanctuary with a luxurious 5-piece ensuite and walk-in closet ideal for unwinding at the end of the day. The lower level is designed for fun and function, featuring three additional bedrooms, a 4-piece bath, and a generous rec/games room with walk-out access to the yard blurring the line between indoor comfort and outdoor enjoyment. Step outside to the expansive deck and take in the spectacular surroundings, perfect for morning coffee, evening wine, or weekend gatherings. A triple car garage ensures ample space for your vehicles, gear, and toys. All of this, just minutes from Duntroon Highlands Golf Club, Highlands Nordic, and local hiking trails with easy access to ski clubs, downtown Collingwood, Blue Mountain Village, and the shores of Georgian Bay. An extraordinary blend of luxury, privacy, and natural beauty. Truly country living at its finest! (id:60626)
Royal LePage Locations North
1739 48 Avenue Sw
Calgary, Alberta
Every inch of this new luxury infill feels like a curated experience in refined design. Thoughtfully styled from the inside out, the home pairs timeless architectural details with contemporary softness—arched windows, warm wood tones, creamy stone finishes, and that quiet kind of luxury you feel the moment you step through the front door.Inside, you're greeted by a central foyer that opens into a bright, airy space with soaring ceilings and oversized windows that let in light from every angle. The dining area connects naturally to a chef-inspired kitchen past a convenient bar area with space for a beverage fridge and custom cabinetry, while the kitchen itself impresses with a full-height quartz backsplash, designer pendants, and upgraded high-end appliances, including a gas range, custom hood fan, and French door fridge/freezer. The spacious living area feels open yet cozy, grounded by a GAS FIREPLACE with built-in shelving on either side and a view of the landscaped yard, with access to the custom mudroom with built-ins, adding the kind of functional polish that makes day-to-day life feel seamless.Upstairs, you’ll find two secondary bedrooms, a bright 4-piece main bath with a fully tiled tub/shower combo and elegant finishes, and a good-sized laundry room with a quartz folding counter and an undermount sink - practical and polished. The primary suite is a true retreat, featuring DUAL WALK-IN CLOSETS for all the space, and a gorgeous ensuite with dual vanity, freestanding soaker tub, and an oversized, fully tiled WALK-IN STEAM SHOWER.The third level is where things really elevate—literally. A bonus lounge area with a WET BAR opens onto a PRIVATE SOUTH-FACING BALCONY, making it a standout space for entertaining or relaxing in the sun. Another large bedroom with a full bathroom rounds out the top floor, offering flexibility for guests, teens, or a second home office.Downstairs, a fully developed basement includes a large rec room, built-in media setup, gym spa ce, a fifth bedroom, and another full bath. There’s also ample storage and mechanicals tucked discreetly away.Located in the heart of Altadore, this home is surrounded by some of Calgary’s most sought-after schools. You're within walking distance to Altadore School (K–6) and Dr. Oakley School (Grades 3–9), with easy access to top private options like Rundle Academy and Lycée Louis Pasteur. Mount Royal University is just a 7-minute drive away, and Central Memorial High School and St. James are close by. Families will also love the proximity to River Park, Sandy Beach, and the Elbow River Pathway system. Marda Loop’s shops, cafés, fitness studios, and amenities are just a few minutes up the road, offering everything you need! (id:60626)
RE/MAX House Of Real Estate
1741 48 Avenue Sw
Calgary, Alberta
Welcome to a home that truly defines luxury living in Calgary’s prestigious Altadore community! Built by renowned Alliance Custom Homes, this 3-STOREY residence combines exceptional craftsmanship w/ thoughtful design to create a space that’s as functional as it is beautiful. Located on a desirable street in Altadore, this home is surrounded by stunning infills that create a cohesive & upscale streetscape! From the moment you arrive, the home’s timeless architecture & clean lines exude elegance. Inside, you’re greeted by an abundance of natural light pouring in through oversized windows, highlighting the soaring ceilings & open layout. The heart of the home is the kitchen – a true showstopper for culinary enthusiasts. It’s equipped w/ professional-grade appliances, including a gas cooktop & built-in wall oven, along w/ a sleek quartz island that serves as a workspace & gathering spot. Custom, full-height cabinetry offers plenty of storage, while a butler’s pantry keeps everything organized & out of sight w/ a convenient prep sink. The main floor flows seamlessly into a spacious living room anchored by a sleek gas fireplace & accented by full-height sliding glass doors leading to the wood deck & landscaped backyard. Whether you’re hosting a formal dinner in the elegant dining area or enjoying a quiet evening at home, the main floor delivers on both style & comfort. A thoughtfully designed mudroom w/ built-in storage adds practicality to the mix, as does a bright pocket office w/ a glass wall, making day-to-day living effortless. Upstairs, the primary suite is a luxurious retreat w/ a recessed 11-ft ceiling in front of the ceiling-height windows! The spa-inspired ensuite feels like your own private getaway, featuring a soaker tub, an oversized tile shower, & a custom vanity w/ dual sinks. Dual walk-in closets are equally impressive, w/ built-ins designed to keep everything perfectly organized. The other side of this level features two good-sized secondary rooms w/ a mo dern 4-pc bath, perfectly spacious for growing kids! The modern conveniences continue up to the third floor, w/ a third bedroom w/ a walk-in closet, a 4-pc main bath, a large storage room, & every entertainer’s dream – a full wet bar w/ quartz island! A private balcony is perfect for summer get-togethers & quiet evenings w/ family. The living space continues into the finished basement w/ a large rec space w/ a custom wet bar, a home gym area, & a fourth bedroom w/ direct access to a 4-pc bath – ideal for guests or a live-in nanny. Located in one of Calgary’s most vibrant communities, this home isn’t just a place to live – it’s a lifestyle. Altadore is known for its mature tree-lined streets, close-knit community feel, & access to some of the city’s best amenities. From top-rated schools to boutique shops, trendy cafes, & the stunning green spaces of River Park, everything you need is just steps away. This home is the perfect blend of sophistication, comfort, & convenience! (id:60626)
RE/MAX House Of Real Estate
31542 Hwy 2a
Rural Mountain View County, Alberta
This beautifully landscaped 5.49-acre acreage offers exceptional potential for a small/medium-sized business and additional housing for extended or blended families. Located 5 minutes north of Didsbury, AB, and 10 minutes south of Olds, AB, just off Highway 2A, it boasts gorgeous mountain views. The main house, with 2,017 sq ft of French country charm, features crown moldings, barn and French doors, and hardwood floors. The spacious kitchen, updated in 2023, has a two-tiered island, quartz countertops, a farmhouse sink, hard wood floors and ample cabinet space. The main floor also includes a dining room, living room, covered maintenance-free veranda with an outdoor kitchen. Master bedroom with a 4-piece ensuite, fireplace, soaker tub, and walk-in closet. Additional spaces include a 2-piece bath, second bedroom, laundry room, mudroom, and garage entrance. The fully finished walk-out basement provides 1,735 sq ft, featuring 2 bedrooms, a media room, a 4-piece bath, a playroom, and storage. ICF construction, crown moldings, fresh paint (2023), and in-floor heating throughout enhance the home's appeal. The oversized, heated double garage has a paved driveway. The property includes a 6,400 sq ft shop (128' x 50') with three-phase power. Features include a 50’x24’ drive-through wash bay with 12’ overhead doors, a 50’x24’ welding bay with a 16’ overhead bay door and crane. 50’x80’ main shop area with two 14’ bay doors and 16’ clearance. The shop also has a wood workshop, paint storage, front office space, and a 3-piece bathroom. A new boiler (2024) ensures in-floor heating. Above the woodworking shop, a spacious living area includes a kitchen, laundry, 4-piece bathroom, 3 bedrooms, a master bedroom with a walk-in closet, and a storage room. The mezzanine adds additional living space, perfect for additional family members. This exceptional property has been meticulously maintained and offers an unparalleled combination of country residential comfort and business potential. Whether you are seeking a spacious family home, a live-work opportunity, or a combination of both, this acreage provides a rare and sophisticated setting with limitless possibilities. (id:60626)
Cir Realty
177 Queen Street
Scugog, Ontario
Own a Piece of Port Perrys History! Step into the charm of this beautifully maintained heritage building in the heart of Downtown Port Perry. Fully occupied with market-value rent, this rare opportunity features: Two 1-bedroom residential units upstairs, perfect for steady rental income. 1440 sq ft of retail space on the main level with a long-term tenant. Enjoy the vibrant atmosphere, walk to unique shops & restaurants and the scenic waterfront park. Situated near major highways and only 1 hour north of Toronto, this is more than a property its a prized investment! We ask that you please respect privacy, and do not approach Tenants. (id:60626)
Century 21 B.j. Roth Realty Ltd.
33450 Huggins Avenue
Abbotsford, British Columbia
Investors/Builders/Developers/Homeowners! Great Home with Legal Suite sitting on a GIGANTIC 18,265 sqft lot with a potential to subdivide. (Buyers to verify from the City of Abbotsford). This home features 5 bedrooms/ 3 bathrooms and a huge backyard for entertainment. Main floor has 3 bedrooms/ 2 bathrooms, bright living area, dining, open kitchen concept with stainless steel appliances & an extensive sundeck/ outer space to relax. Walkout Legal Basement features 2 bedrooms, living area, kitchen & bathroom. Great holding property for now & the future. Close to schools, shopping, recreation, public transit, parks, malls & easy access to highway. (id:60626)
Sutton Group-West Coast Realty (Abbotsford)
1556 Cabernet Way
West Kelowna, British Columbia
Welcome to Your Dream Home in Vineyard Estates. Step into this beautiful modern home located in one of West Kelowna's most sought-after neighborhoods, Vineyard Estates. As you enter through the foyer, you'll be captivated by the soaring ceilings & exquisite custom lighting. The great room beckons with its stunning floor-to-ceiling fireplace & large windows that bathe the space in natural light. The dining area flows effortlessly into a gourmet kitchen, equipped with a top-of-the-line Fisher & Paykel appliance package & a spacious pantry. Sliding glass doors lead you to a generous covered patio & a lovely backyard, ideal for outdoor gatherings. The main level features a versatile bedroom that can be used as an office, along with one of the 2 primary bedrooms, complete with a spa-inspired en suite that promises relaxation. On the upper level, you'll find 3 add’l bedrooms, including the second primary suite, which offers lake & Valley views. This upper level also boasts a sprawling lounge & recreation area, perfect for entertaining, along with a well-appointed wet bar. Step outside onto the expansive patio, providing a perfect mix of open & covered spaces to enjoy the outdoors. With an oversized triple garage & plenty of exterior parking, convenience is key. Nestled against a beautiful ravine & Mt. Boucherie Park, this property offers a peaceful retreat with endless trails right at your doorstep. Plus, you're minutes away from walking trails, wineries, & the lake. (id:60626)
Unison Jane Hoffman Realty
73952 Durand Street
Bluewater, Ontario
LAKEFRONT BENEFITS & LAKE VIEWS w/ 2ND ROW PRICING | PRICED WELL BELOW REPLACEMENT COST | 5.34 ACRE EXECUTIVE ESTATE STYLE PROPERTY | MODERN 2024 CAPE-COD HOME SURROUNDED BY ROLLING PASTURES & VIEWS OF LAKE HURON & ITS AWARD WINNING SUNETS | 1.5 MIN WALK TO SECLUDED SANDY BEACH | SHORT DRIVE TO GRAND BEND OR BAYFILED | This 7 bed/5 bath architecturally designed masterpiece offering 6763 sq ft of epically finished living space is one for the magazines. Situated on a 5.34 acre lake view location, its surrounded by other oversized parcels & perched atop the sparkling waters of Lake Huron 145 MTRS from the shoreline! Courtesy of Lakeshore Construction, an esteemed local outfit w/ extensive experience building high-end lakefront & lakeside custom homes; this 1 yr young immaculately finished entertainment paradise is virtually BRAND NEW. The main level, below a variety of vaulted shiplap ceilings features 2 master suites; one lake view & one rural view; w/ hardly any neighbors in sight! These are just 2 of the 7 bedrooms, 2 more of which also provide ensuite access & lake views! The inventive & exceptional layout is ideal for large multi-generational families, providing a variety of vast principal rooms & several home office locations/sitting areas, including a lake view den on the main level. For the parents, the oversized 500 sq ft master suite w/ incredible built-in dressing room & zero edge wet room style ensuite bath w/ heated floors are all finished to the 9s. The chefs kitchen/living/dining areas & oversized walk-in pantry opposite the large mudroom & sprawling main level laundry are absolutely perfect. Just like the vaulted fireplace living room, the lower level all over heated floors w/ separate entrance/movie theatre/gym space & the 3 car garage (also over heated floors), these are best-in-class spaces finished w/ premium materials & fixtures. This is a truly remarkable home when compared to others in this price range, outstanding & unbeatable from top to bottom (id:60626)
Royal LePage Triland Realty
25511 Dewdney Trunk Road
Maple Ridge, British Columbia
4.83 ACRES ON CITY WATER, CLOSE TO TOWN & NOT IN ALR! GREAT HOLDING PRPOERTY w/future potential. The 3 bed, 2 bathroom manufactured home provides great living space. The front portion of property is flat & backs onto private yard + Kanaka Creek. BONUSES INCLUDE: modular home on brand NEW FOUNDATION, option to add SECOND mobile home for extra income , BRAND NEW SEPTIC SYSTEM, NEWER ELEC PANEL in HUGE 24.5'X60' DETACHED SHOP, 220 POWER, heaters, high ceiling height perfect for MECHANICS + HOBBISTS W/PLENTY OF SPACE FOR HOISTS, multiple vehicle storage, extra storage, ability to purchase w/neighboring property. QUICK ACCESS TO: SHOPPING, Restaurants, Commuter routes, ALL LEVELS OF SCHOOLING INCLUDING: MEADOW RIDGE SCHOOL, Webster's corner elem., hiking trails & Webster's Corner Business Park (id:60626)
Royal LePage Elite West
23072 Muench Trail
Langley, British Columbia
Bedford Landing is a master-planned ParkLane community in the heart of Fort Langley, nestled amongst the river, golf course & a thriving urban village. This custom-designed, 4-bedroom Cedarmill Single Family home is located on a generous 4,543 SF corner lot with close proximity to the Bedford Channel. Features include 3,051 square feet of great room-style living space, complete with a fully finished daylight walk-out basement. Unique from the standard Cedarmills plans, this home features an expansive front porch with decorative columns, a cozy fireplace in the great room area off the gourmet island kitchen, & den on the main floor. Trellises accent the french doors leading off the dining area & kitchen nook. Please review the stunning pictures and vitour. (id:60626)
Royal LePage - Wolstencroft
25511 Dewdney Trunk Road
Maple Ridge, British Columbia
4.83 ACRES ON CITY WATER, CLOSE TO TOWN & NOT IN ALR! GREAT HOLDING PRPOERTY w/future potential. The 3 bed, 2 bathroom manufactured home provides great living space. The front portion of property is flat & backs onto private yard + Kanaka Creek. BONUSES INCLUDE: modular home on brand NEW FOUNDATION, option to add SECOND mobile home for extra income , BRAND NEW SEPTIC SYSTEM, NEWER ELEC PANEL in HUGE 24.5'X60' DETACHED SHOP, 220 POWER, heaters, high ceiling height perfect for MECHANICS + HOBBISTS W/PLENTY OF SPACE FOR HOISTS, multiple vehicle storage, extra storage, ability to purchase w/neighboring property. QUICK ACCESS TO: SHOPPING, Restaurants, Commuter routes, ALL LEVELS OF SCHOOLING INCLUDING: MEADOW RIDGE SCHOOL, Webster's corner elem., hiking trails & Webster's Corners Business Park (id:60626)
Royal LePage Elite West
25855 112 Avenue
Maple Ridge, British Columbia
Beautiful 5.47 acre property in a park-like setting with a well maintained 3,205 sq.ft. home. Front gate and fenced area for pets and kids as well as a large parking area to accommodate guests, vehicles, RV's etc. This split entry 2 story home has a walkout basement with patio as well as a covered deck with a private view. The main floor features beautiful vaulted ceilings, new skylights and a river rock wood-burning fireplace. Updated kitchen appliances, large living room, dining room and sun room for guests and family dinners. This home features natural gas hot water heat with new hot water tank + new heat pump and air conditioning. The finished basement features new vinyl plank floors and a bright bedroom, game-room, rec-room with fireplace, updated front-load washer/dryer & bathroom w/soaker tub. Great location, close to the city yet offering lots of privacy and future investment potential with 2 road frontages. Must see in person to truly appreciate this property (id:60626)
RE/MAX Lifestyles Realty
2683 Kingsberry Crescent
Mississauga, Ontario
Welcome to this beautifully updated 4-bedroom, 3-bathroom backsplit detached home, nestled in the heart of the highly sought-after Cooksville community. Set on an oversized lot, this property offers the perfect blend of luxury, space, and functionality ideal for modern family living. The thoughtfully designed layout provides excellent flow and separation of space, catering to both everyday comfort and entertaining. Located in a welcoming, family-friendly neighborhood, this home is the complete package for those looking to settle into a vibrant and connected community. Step outside to a truly exceptional backyard retreat, carefully tiered across a scenic slope. Connected by a custom staircase, each level offers its own unique experience. Spend warm days by the heated saltwater pool and hot tub, surrounded by lush greenery and beautifully maintained gardens that offer total privacy. Entertain effortlessly with a natural stone 2-in-1 smokehouse and pizza oven perfect for outdoor cooking and memorable gatherings. A heart-shaped pond adds charm and serenity, while two sheds including a rare two-storey structure provide ample storage and versatility. This one-of-a-kind outdoor space is a seamless extension of the homes warmth and character. Enjoy unmatched convenience in this prime location, just minutes from Square One Shopping Centre, Huron Park Recreation Centre, and Mississauga Hospital (Trillium Health Partners). Commuters will love the easy access to the QEW, Hwy 403, and Cooksville GO Station. Top-rated schools, parks, and daily amenities are all nearby, and a short drive brings you to the vibrant waterfront community of Port Credit, offering lakefront trails, marinas, and dining. A rare opportunity to own a home that truly has it all. (id:60626)
RE/MAX Escarpment Realty Inc.
827 Essa Road
Barrie, Ontario
Prime Land Development Opportunity in a thriving community! Nestled on a vast 75' x 200' lot, this stunning Feng Shui Certified Bungalow offers unmatched potential for expansion and infill. As Barrie's population faces record growth, zoning amendments are underway to align with the city's evolving needs. Currently navigating the public process, the proposed zoning changes will transform this property into a hub for Neighborhood Intensification (NI), facilitating low/mid-rise development. Reach out to the listing broker for a comprehensive info package outlining the potential this assembly brings to market. Whether acquired individually or as part of a collective venture with neighboring properties, seize the chance to be part of Barrie's vibrant growth story. Welcome to Barrie - where growth meets opportunity! **EXTRAS** Can Be Bought Individually Or As An Assembly With Neighboring 823 Essa Road and 821 Essa Road. Potential to Acquire Approximately 1.03 Acres With 225' Frontage On Essa Rd. (id:60626)
Homelife Excelsior Realty Inc.
13098 112a Avenue
Surrey, British Columbia
This stunning & fairly new home is now available in North Surrey. Comes with 9 BED & 7 BATH & has everything a family needs. Modern architecture ideal for entertainment & Family gatherings. Main level features a spacious Living, Family, Dining, Wok Kitchen & CHEF INSPIRED Kitchen w/quartz countertops & a perfect covered sundeck at the back for family get togethers. Upper level has 4 spacious bedrooms & 3 Bathrooms and a spa-like en-suite in the Primary Bdrm. Also comes with 3 Rental Suites (2+2+1) as Huge Mortgage Helpers! Close to all amenities, transit and parks. Lots of street parking on east side of the houses. (id:60626)
Sutton Group-Alliance R.e.s.
14075 110a Avenue
Surrey, British Columbia
Discover this rare opportunity on a 9,700 sq ft lot! This 7 bedroom, 4 bathroom home boasts a bright open-concept living area upstairs, perfect for family gatherings. The lower level offers 2 separate suites, ideal as mortgage helpers or extended family living. With R3 zoning, enjoy both immediate rental income and exciting future development potential. (id:60626)
Team 3000 Realty Ltd.

