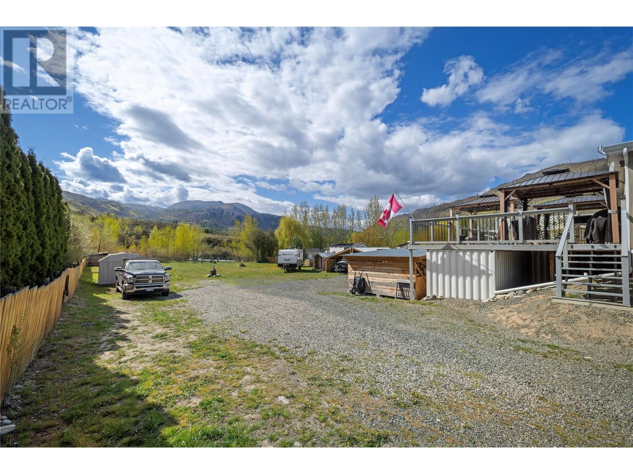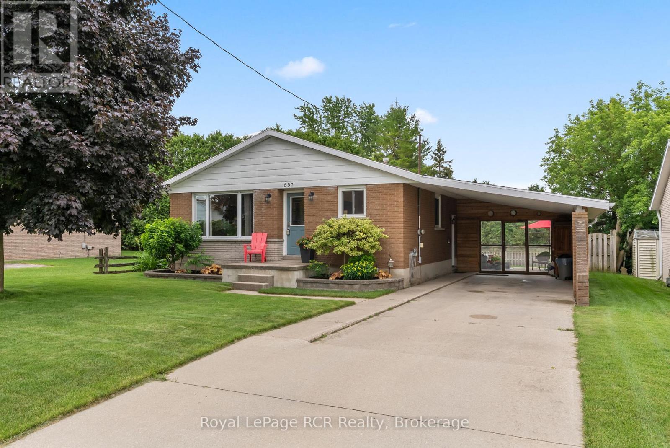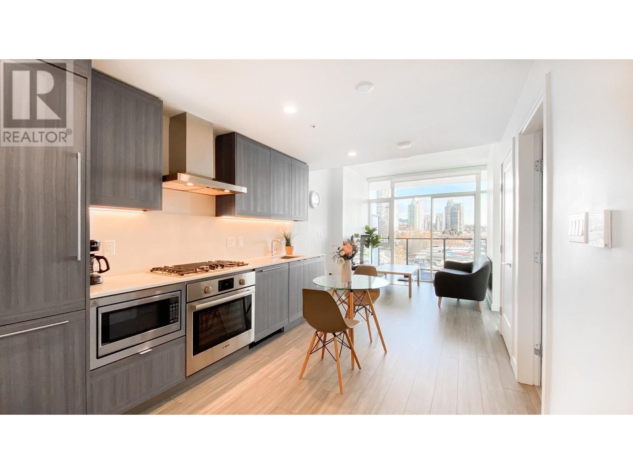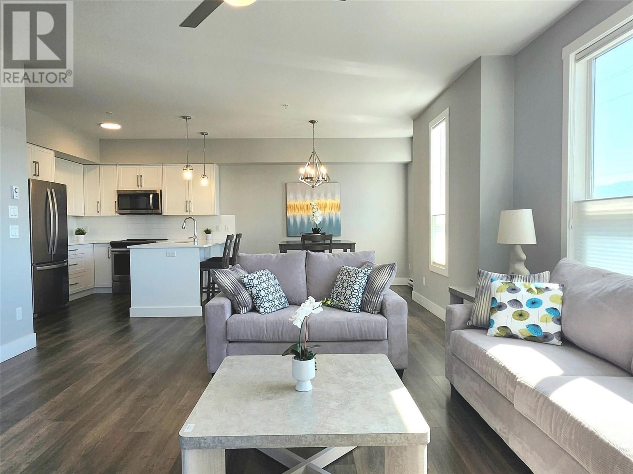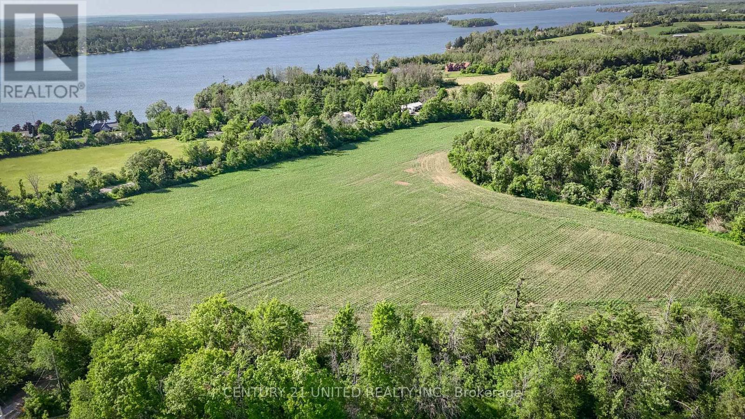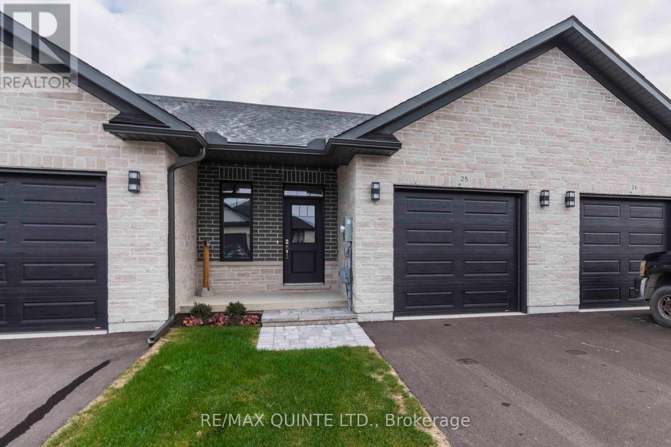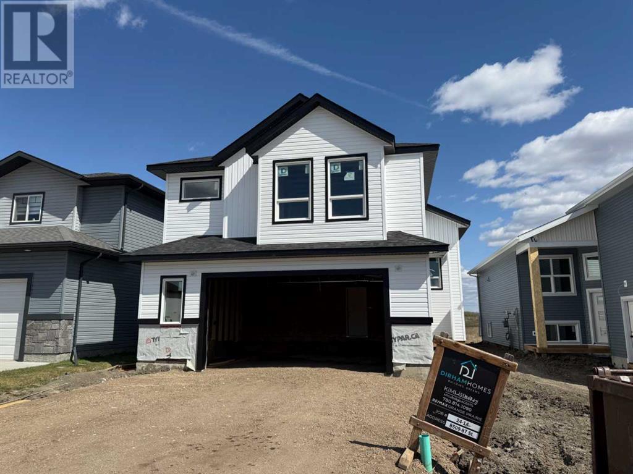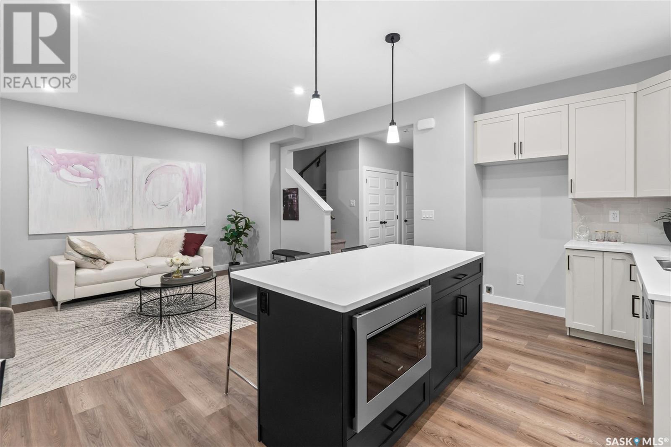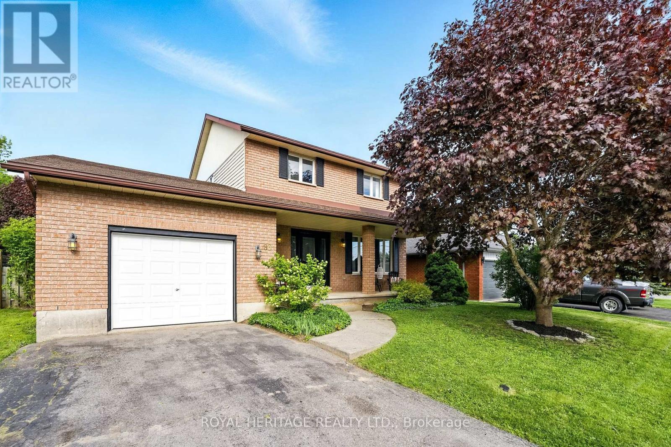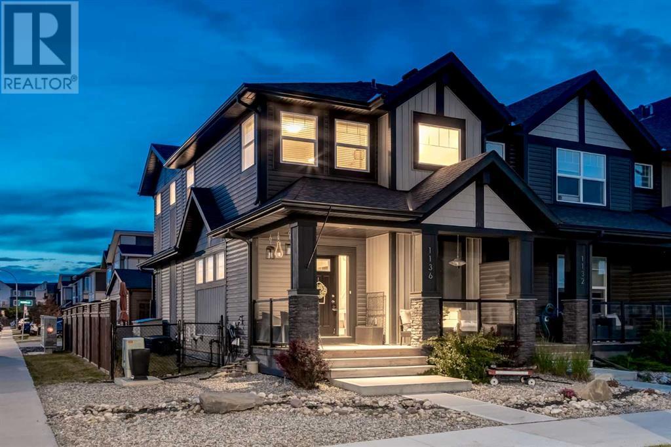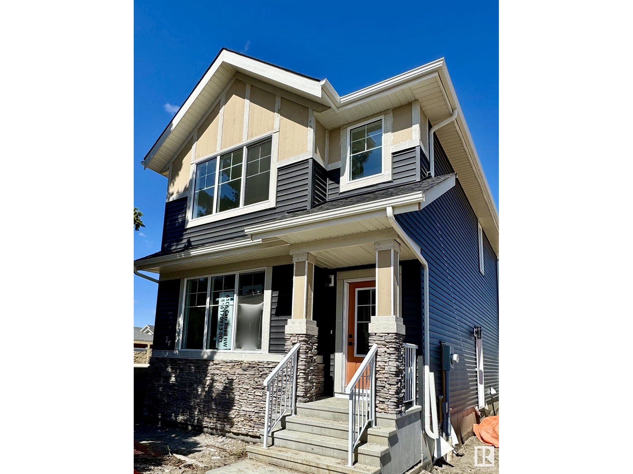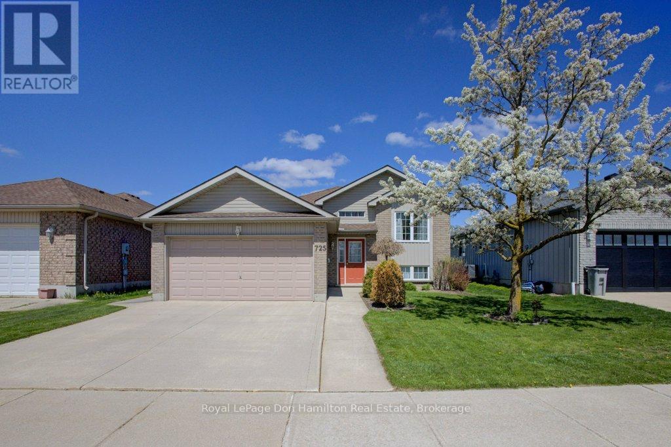3710 Louis Creek Road
Barriere, British Columbia
Peaceful creekside retreat backing onto Louis Creek, just 5 mins from Barriere and 40 mins to Kamloops. This 2-bed, 1-bath 24x36 manufactured home (2017) offers quiet living with a propane stove, central AC (2024), and water softener. Zoned R1 with potential for a home-based business, accessory buildings, or B&B. Massive deck with 3 gazebos, fenced yard, apple tree, powered sheds, and multiple storage options including lean-tos and C-cans. A few RV hookup locations with water, sewer, 30 amp plug & sani dump. 60 GPM well, 200 amp to house, 100 amp cable ready for future shop. Telus internet/security. Enjoy the beauty of Louis Creek with its salmon-filled waters, access to nature, and endless outdoor recreation—all within reach of essential amenities. All Measurements approx. (id:60626)
Exp Realty (Kamloops)
657 14th Street
Hanover, Ontario
Discover this meticulously maintained brick bungalow, a true testament to pride of ownership. Step into your private backyard oasis, complete with in-ground irrigation and a newer pressure-treated deck as well as a coloured stamped concrete patio, perfect for outdoor entertaining. A high-end custom kitchen with coffee bar and granite countertops, alongside the dining area creates a great space for hosting family dinners. The main level also offers a bright living room with a large picture window, 3 bedrooms and a luxurious 5pc. bathroom featuring dual sinks, quartz countertop, and a tiled shower with soaker tub. Access the backyard effortlessly from the carport or new patio doors.The lower level significantly expands your living space, offering a huge rec room with a cozy gas fireplace and space for a games area, an additional 3pc. bathroom, a finished laundry/utility room and a 4th bedroom. A versatile flex space with cabinets and sink awaits your needs, ideal for a home office, a potential kitchenette for an in-law suite, or a dedicated area for your home-based business. Numerous upgrades enhance this property, including a fully fenced yard, carport enclosure, gas water heater, gas furnace, added attic insulation, and updated flooring, lighting, doors, trim, and paint throughout. Don't miss the opportunity to experience this exceptional home. Contact your REALTOR today for a private tour! (id:60626)
Royal LePage Rcr Realty
502 2351 Beta Avenue
Burnaby, British Columbia
Welcome to Starling at Lumina, a like-new one-bedroom unit in a prime Brentwood location, just minutes from The Amazing Brentwood Mall, SkyTrain Station, Highway 1, and Lougheed Highway. Designed for modern living, this home features an open-concept layout, air conditioning, and a high-end Bosch appliance package. Enjoy a 132 sq. ft. balcony overlooking a future park, perfect for relaxation. Residents have access to exceptional amenities, including a BBQ area, social lounges, dog walk, outdoor theatre, kids´ play area, garden plots, and dining spaces, as well as indoor facilities such as a concierge, fitness center, meeting room, and an amenity space with a chef´s kitchen, dining area, and TV lounge. Don´t miss out on this incredible opportunity-schedule your viewing today! (id:60626)
Rennie & Associates Realty Ltd.
3090 Burtch Road Unit# 214
Kelowna, British Columbia
Pleased to offer this delightfully bright and spacious Corner unit in the popular Osprey Landing on KLO Rd. This feature packed unit comes with spacious 2 Bedrooms and a large living room complimented by a monder kitchen that is surrounded by natural light through oversized windows throught the unit. Check out the thoughtfully crafted floor plan, you will definitly be satisfied. This one is one of the largest and the best floor plan in the building. Modern European inspired Kitchen with peninsula offers ample space for all your gormet meals. The spacious living area will be one of the best you will see on your tour. Facing South and West, this unit is flooded with natural light in every corner of the unit. You have lots of stuff? Don't worry, you will be pleased with the two Large storage units, one of which is appox. 11ft by 4ft. Both Storage units are on the same floor with one is conveniently located on the balcony. This feature packed unit even comes with two spacious 2 underground parking spots. No compromises needed here. Hit the gym with shower before soaking in hot tub and wind down your day on the balcony with the view of sunset over the mountain before cozing up for the night! The spacious bedrooms quiet and perfect for a peaceful night. Located in the heart of Kelowna with easy access to all the amenities and top-rated schools including Okanagan Collage. (id:60626)
Royal LePage Kelowna
28 Hard Island Road E
Athens, Ontario
Opportunity to own a family home just north of Athens close to golfing, amenities in the village & school bus pickup at your door. Original owner, main home built in 1976 and addition in 1991 of 20x20 family room with propane fireplace, partial vaulted ceilings & 3 skylights. Access to double attached garage, modern kitchen with appliances, breakfast area, patio door to 3 season sunroom overlooking the gardens and wooded area. Formal living room with fireplace, dining room for family gatherings, spacious primary bedroom with 3 piece ensuite & walk in closet. 3 other bedrooms with closets, hobby area in loft area over looks family room door to 2nd level over garage 24x24 garage unfinished. 4 piece bathroom and laundry room with door to deck, lower level with rec room no carpet, utility furnace room, and storage room. Furnace is new June 2025. It is now air to air. Hydro $3373.61, Propane $600 (id:60626)
Royal LePage Proalliance Realty
0 Selwyn Road
Selwyn, Ontario
Scenic 12.5 acre lot nestled in prime location on the edge of Bridgenorth. This rural residential zoned lot features great privacy, open views, and is ready for you to build your dream home. Steps to Chemong Lake and just minutes to Bridgenorth, Lakefield and Peterborough. Selwyn Road frontage and farm access entry from Holden Road. Hydro at road. Note - Seller is currently finalizing lot line boundary and will be complete before closing. (id:60626)
Century 21 United Realty Inc.
1885 Grasslands Boulevard Unit# 16
Kamloops, British Columbia
Enjoy a quick 10-minute commute to downtown from this bright, open-concept home in highly desirable Batchelor Heights—one of only 20 units in this quiet complex. Featuring 2 bedrooms, 3 bathrooms, and a large recreation room with a nook currently used as a third bedroom, this residence offers flexible living for families or professionals. Step outside to discover your own tranquil retreat, backing onto stunning grasslands with access to hiking and biking trails. Outdoor living is a breeze with a back patio, front porch, and sun deck, while parking is plentiful with 2 spots in front and a single-car garage. Don’t miss your opportunity to own an affordable, well maintained home that perfectly balances convenience, nature, and comfort! (id:60626)
Stonehaus Realty Corp
7 Vaughn Court
Belleville, Ontario
New Price, Duvanco Homes remaining inventory sale of our signature interior townhome. 1 bedroom unit with finished basement features premium laminate flooring throughout an open concept living space including bedroom. Porcelain tile flooring in bathrooms and laundry. Quartz counter tops in kitchen, soft close cabinetry featuring crown moulding, light valance and under cabinet lighting. This kitchen design includes a corner walk in pantry. 9 ft main floor ceilings and our living room features vaulted ceilings. Primary bedroom features a spacious en-suite that includes tiled step in shower with glass surrounding. Main floor laundry room with 2pc bath. Attached 1 car garage fully insulated, drywalled and primed. Full brick exterior, asphalt driveway with precast textured and coloured patio slab walkway. Yard fully sodded and pressure treated deck with 3/4 black ballusters. Finished basement includes rec room, 4pc bath and 2nd bedroom plus den. All Duvanco builds include a Holmes Approved 3 stage inspection at key stages of constructions with certification and summary report provided after closing. Neighborhood features asphalt bike/walking path, green space, playground with play structures. **EXTRAS** Paved driveway (id:60626)
RE/MAX Quinte Ltd.
8509 87 Street
Grande Prairie, Alberta
Dirham Homes Job # 2414 - The Braelyn - a stunning new build nestled in the community of Fieldbrook. This thoughtfully designed home features 3 spacious bedrooms and 2.5 bathrooms. The entry area offers a mudroom, a laundry room, and a 2 piece bath. The main floor heart of the home is bright and open -the kitchen has a large island and walk-in pantry, and seamlessly flows into a sunlit dining area and living room with fireplace. Upstairs, enjoy the dramatic open to below design, adding an airy, modern feel. There are 3 bedrooms and 2 baths upstairs- including the primary suite with walk in closet and 5pc ensuite! With an abundance of natural light throughout, this home perfectly balances comfort and sophistication. The unfinished basement provides the perfect canvas for future development. Book your showing today! (id:60626)
RE/MAX Grande Prairie
22 Mariah Drive
Lantz, Nova Scotia
Welcome to this beautiful and modern 3-bedroom, 2.5-bathroom home located in a vibrant, family-friendly neighborhood in Lantz. Just one year old, this home offers stylish comfort and thoughtful design throughout. Inside you will discover a bright and spacious open-concept main floor, perfect for entertaining or relaxing with family. The living area flows seamlessly into the dining space and kitchen, which features contemporary finishes and ample storage. Kitchen features hard surface counters, gorgeous backsplash, a beautiful island, and a walk in pantry. A convenient mudroom off the attached single garage adds functionality and keeps things organized. Upstairs, youll find all three generously sized bedrooms, including a primary suite complete with a private ensuite and walk in closet. A full main bathroom and upper-level laundry provide everyday ease for busy households. Located in a growing subdivision ideal for families, two energy efficient heat pumps, an Atlantic home warranty and very little maintenance. Dont miss your chance to make this stunning property your own (id:60626)
Royal LePage Atlantic (Enfield)
301 - 11c Salt Dock Road
Parry Sound, Ontario
'The Breakers' - Parry Sound's premier waterfront condos. Beautifully rendered, 1093 sq ft open concept 2 bedroom/2 bath suite with den that could function as a 3rd bedroom. Bright kitchen featuring quartz countertop, custom hardware, stainless steel appliances and double sink. Walkout to 3.45m x 2.80m open deck with plumbed-in gas to bbq and outstanding view of Georgian Bay. Green space and water views from every window. Upgraded flooring with radiant heating. Underground parking and storage. Steps to hiking trail leading to town and all of Parry Sounds wonderful amenities. A sensational, carefree waterfront condo living opportunity. Welcome home! (id:60626)
RE/MAX Hallmark York Group Realty Ltd.
430 Carringvue Grove Nw
Calgary, Alberta
Located in the heart of Carrington, this architecturally refined TRUMAN-built home exemplifies the perfect blend of modern design and refined living. Set within one of Calgary’s most sought-after communities, this residence offers more than just a home—it offers a lifestyle. With playgrounds just steps away, shopping close at hand, and effortless access to Stoney Trail, Carrington is where convenience meets elevated living. Whether commuting across the city, enjoying nearby amenities, or immersing yourself in Calgary’s vibrant culture, this location is truly second to none. Step inside and walk up to an open-concept layout bathed in natural light. The chef-inspired kitchen is a true showpiece, showcasing full-height custom cabinetry, soft-close drawers and doors, gleaming quartz countertops, stainless steel appliances, and a spacious walk-in pantry—every element thoughtfully curated for those with a passion for quality. The kitchen seamlessly connects to the dining and living areas, where soaring 9-foot ceilings and luxurious LVP flooring create an inviting space ideal for both everyday living and elegant entertaining. A stylish two-piece bath and a functional mudroom further enhance the main level’s practical design. Upstairs, a bright and versatile bonus room offers a cozy retreat, the primary bedroom provides a generous walk-in closet, and a 3-piece ensuite. Two additional bedrooms, a full bath, and an upper-floor laundry room complete the upper level—ensuring comfort and convenience for every member of the household. More than just a beautifully designed home, this is your chance to be part of one of Calgary’s fastest-growing and most vibrant communities. With its impeccable finishings, ideal location, and move-in-ready appeal, this is a home that truly stands apart. Don’t miss the opportunity to live better in Carrington—where every detail has been thoughtfully crafted with you in mind. (id:60626)
RE/MAX First
959 Traeger Manor
Saskatoon, Saskatchewan
Welcome to "The Holdenberg" - *LEGAL SUITE OPTION* Ehrenburg home offers open concept layout on main floor, with upgraded Hydro Plank flooring - water resistant product that runs throughout the main floor and eliminates any transition strips, creating a cleaner flow. Electric fireplace in living room. Kitchen has quartz countertop, tile backsplash, very large eat up island, plenty of cabinets. Upstairs, you will find a BONUS room and 3 spacious bedrooms. The master bedroom has a walk in closet and a large en suite bathroom with double sinks. Double car garage with direct entry into the house. Basement is open for future development, with a side door for a possible legal basement suite. Home will be completed with front landscaping, front underground sprinklers and a concrete driveway!his home also includes a heat recovery ventilation system, triple pane windows, and high efficient furnace, Central vac roughed in. Basement perimeter walls are framed, installed and polyed. Double attached garage with concrete driveway. PST & GST included in purchase price with rebate to builder. Saskatchewan New Home Warranty. Projected to be completed by Mid OCt'/Nov 2025. Call your REALTOR® for more details! (NOTE - pictures are of a previous build - same model, but different finishing colors) Amenities and pathways and parks near by.. (id:60626)
RE/MAX Saskatoon
304 - 62 Forest Manor Road
Toronto, Ontario
Large Open-Concept 1 Bed + Den Condo Minutes to Highways 401/404! Inviting Layout with Large Windows Bringing in Tons of Natural Light. Ample Kitchen Space with Breakfast Bar Seating, Flowing Towards an Open Living/Dining Area and Balcony. Primary Bedroom Features Ample Closet Space and Den Can Be Used as Second Bedroom/Office/Storage. Don't Miss, PRICED TO SELL!! (id:60626)
Royal LePage Flower City Realty
157 Midtown Court E
Airdrie, Alberta
OPEN HOUSE JULY 19 & 20, SATURDAY & SUNDAY, 1-3PM New Price Alert — Reduced by $30,000! Welcome to your dream home—a stunning, well-kept gem nestled on a spacious corner lot with unbeatable curb appeal and breathtaking views of the pond right from your backyard! This southwest-facing beauty offers everything your family needs and more, all in a location that blends nature, comfort, and convenience.What Makes This Home Special?-Premium Corner Lot with unobstructed pond views-Southwest-facing backyard – enjoy sunshine all day!-Beautiful curb appeal & fully landscaped yard-Covered front porch – perfect for morning coffees ?-Steps to walking/biking trails, dog park & playground-Walk to amenities & enjoy easy highway access Inside the Home-Bright, open-concept layout with 9’ ceilings-Vinyl plank flooring throughout main level-Cozy gas fireplace with elegant mantel & display nook-Oversized windows = tons of natural light ?? Chef’s Kitchen Includes:•Large island with seating•Granite countertops•Tons of beautiful cabinetry & coffee nook•Designated coffee bar with accent lighting•Under-cabinet lighting•Electric stove with gas hookup optionUpper Level Comfort-3 spacious bedrooms with large windows- Primary suite with walk-in closet-Convenient upstairs laundry-3 full baths + 1 half bath Bonus Basement Features-Fully finished basement with 2 large windows-Cold storage/pantry room- Built-in vacuum system-Sump pump (peace of mind!)-Ideal for media room, gym, or guest suite Garage & Exterior Perks- double car garage-Composite backyard deck – zero maintenance-Gas line for BBQs-Freshly painted/stained fence-All-new window blindsThis Home Has It All – Space, Style & Location! Checkout the 3d tour/ video of the home for added convenience Book your private showing today and fall in love! (id:60626)
Cir Realty
83 Pinnacle Street N
Brighton, Ontario
Welcome to this well maintained 2-storey home located in the heart of Brighton - A perfect blend of comfort, convenience, and small-town charm. Featuring 3 spacious bedrooms and 3 bathrooms, this property offers the ideal layout for growing families or those seeking extra space to work and relax at home.Step inside to discover a bright and inviting main floor with a well-appointed kitchen, open-concept living and dining areas, and walkout access to a private backyard perfect for entertaining or enjoying quiet evenings outdoors. Upstairs, you'll find a generously sized primary suite complete with a 3 piece ensuite, along with two additional bedrooms and another full 4 piece bath.The lower level is wide open and ready for your own creative finishing touches. With high ceilings and ample windows, you could add an additional bedroom and recreation room!Additional highlights include an attached garage, a cozy covered front porch, and private deck in the backyard.. Situated on a family-friendly street you are just steps from local schools, parks, library, shops, and all the amenities Brighton has to offer. Brighton is located just over an hour from the GTA and has all of the daily conveniences that you could need! Don't miss this opportunity to make this warm and welcoming home your own. Extras: Furnace 2025! (id:60626)
Royal Heritage Realty Ltd.
524 Huffman Road
Stone Mills, Ontario
Step into this absolutely mint condition raised bungalow that blends contemporary style with the inviting charm of modern farmhouse design. From the moment you walk through the front door, you'll be struck by the bright, open-concept living space, thoughtfully laid out to bring family and friends together. Upstairs, you'll find three spacious bedrooms, each with a warm, welcoming feel and plenty of natural light. The main bathroom, like the rest of the home, is less than two years old and finished with timeless farmhouse touches. Downstairs offers even more functional space, with a fourth bedroom (or home office) and a beautifully finished rec room anchored by a cozy electric fireplace, perfect for relaxing evenings or family movie nights. Step outside and discover a backyard retreat, complete with a fire pit area - ideal for summer nights under the stars. With two separate driveways, there's no shortage of parking space, and the large double-wide sea can on the property offers exceptional storage for all your tools, toys, and seasonal gear. The sea can has 220V to allow you to weld and is fully powered with separate breakers and would make a wonderful workshop. This home is like new from top to bottom, inside and out, with newer windows, furnace, roof, HWT, flooring, kitchen and bathrooms, offering peace of mind and stylish living without the hassle of renovations or updates. Its move-in ready, beautifully cared for, and waiting for the next family to love it. (id:60626)
Exit Realty Acceleration Real Estate
1136 Midtown Lane Sw
Airdrie, Alberta
WELCOME to this IMMACULATE 2-Storey ROW HOME offering 2,002 sq ft of beautifully developed living space in the SOUGHT-AFTER community of MIDTOWN!! Set on a CORNER LOT with NO CONDO FEES, this home blends STYLE, FUNCTIONALITY, and COMFORT, complete with a FULLY DEVELOPED BASEMENT and an INSULATED DOUBLE DETACHED GARAGE.Step inside to a BRIGHT and INVITING Foyer with 9’ KNOCKDOWN CEILINGS, NEUTRAL Colours and sleek LAMINATE FLOORING that flows into the OPEN Living Room-perfect for relaxing or entertaining. The Dining Area comfortably fits your dinner party or weeknight meals, and flows into a CHEF-INSPIRED Kitchen featuring White Cabinetry, QUARTZ Counters, SS Appliances including a GAS COOKTOP, Whirlpool Fridge, Fresh White TILE Backsplash, and a central Island with Breakfast Bar. A dedicated PANTRY and a well-designed Mudroom with access to the backyard add to the everyday convenience, along with a stylish 2pc Bath on the main level.The upper level hosts 3 Bedrooms, including a large Primary Suite that’s FLOODED with NATURAL Light, a WALK-IN Closet and a PRIVATE 3pc Ensuite featuring a Glass door SHOWER. Two more well-sized Bedrooms share a 4pc Bath with a SOAKER TUB, and an UPPER FLOOR LAUNDRY adds everyday ease.The FULLY FINISHED BASEMENT provides even more space with a large REC ROOM, a 4th BEDROOM with a WALK-IN-CLOSET, a full 4pc Bath, and a Utility Room-great for guests, teens, or extended family.Step outside to your EAST-FACING BACKYARD and enjoy morning coffee on the PATIO and weekend BBQs, a DOUBLE GARAGE that's DRYWALLED, INSULATED, and even ROUGHED-IN for a heater + an ADDITIONAL Gravel Parking Pad!!Located in the family-friendly Midtown community, you’re just steps from parks, walking paths, a pond, schools, shops, and more. Easy access to 8th Street and Deerfoot makes commuting a breeze.This is more than a home - it’s a TURNKEY LIFESTYLE in one of Airdrie’s best new neighborhoods. BOOK your showing TODAY!! (id:60626)
RE/MAX House Of Real Estate
17 Stonegate Crescent
Quinte West, Ontario
SELLER AGREES TO REBATE TO THE BUYER $5,000 UPON CLOSING, IF A FIRM OFFER IS IN PLACE NO LATER THAN 28 JULY 2025. Welcome to 17 Stonegate Crescent! This beautiful home is located in the charming town of Frankford. This home shines with pride of ownership and has been wonderfully cared for. This property offers a bright open main floor with spacious foyer with direct garage access. Gorgeous updated kitchen with island and ample cupboards. Updated lighting. Lovely accent wall with fireplace in cozy living room. Dining area with walkout to deck and fully fenced in yard, perfect for entertaining. Updated flooring throughout the main level. Updated 4pc bath, large primary bedroom and spacious second bedroom. Convenient main floor laundry with storage. The lower level is a wonderful additional space with large rec room and game area. Two additional bedrooms and 3 pc bath. Close to all amenities, shopping, schools and 401. Perfect starter home or for a family looking to move to a welcoming and safe community. Come and view this move in ready home while you can, she is a beauty! (id:60626)
Royal LePage Proalliance Realty
812 - 22 Tandridge Crescent
Toronto, Ontario
Welcome to this Beautiful, Bright, and spacious 3-bedroom, 2-bathroom townhome in a family-friendly community backing onto park and green space. This well-maintained home features a large open-concept living and dining area with walk-out to a private, fenced backyard, perfect for relaxing or entertaining. The first floor includes a versatile den ideal for a home office or additional living space. Modern, carpet-free flooring throughout provides a clean and updated look. Enjoy the convenience of a built-in garage plus an additional driveway parking spot. Recent upgrades include new windows and doors (2024) and roof (2019). Maintenance fees include water, internet, cable, landscaping, parking, roof, windows, and doors. Incredible location with TTC bus service at your doorstep providing direct access to Wilson Subway Station. Minutes to Highways 401 and 427, steps to Humber River trails, and close to schools, shopping, and restaurants. A fantastic opportunity for families, first-time buyers, or investors. (id:60626)
Sutton Group-Admiral Realty Inc.
719015 6 Highway
Georgian Bluffs, Ontario
Set on nearly 2 acres surrounded by mature trees and vibrant perennial gardens, this charming 1.5-storey home offers peaceful country living with easy access to both Sauble Beach and Owen Sound. The 3-bedroom, 2-bath layout includes a main floor primary bedroom with direct access to a concrete patio, a bright and spacious eat-in kitchen, a large living room, a full 3-piece bath, and convenient main floor laundry. Upstairs features two additional bedrooms, a second 4-piece bath, and a versatile office space. Recent updates include a new natural gas furnace (2024) and updated vinyl siding for a fresh, low-maintenance exterior. A standout feature is the 30x42 ft barn with stunning exposed truss construction and a concrete floor--ideal as a workshop, studio, or storage. The property also includes a 13x35 ft detached workshop with 200 amp service and a 10x10 ft seasonal shed, offering ample space for hobbies and equipment. (id:60626)
Exp Realty
6106 Carr Rd Nw
Edmonton, Alberta
Nestled in the charming Villages at Griesbach, this brand-new 1,576 sq. ft. home blends comfort, elegance, and modern living. Surrounded by mature trees, the main floor features a versatile flex room, a spacious walk-in pantry, and a cozy living room with a fireplace. In the kitchen, you'll find pristine quartz countertops, two-tone ceiling-height cabinetry, upgraded lighting, and stainless appliances. A side entrance allows for future basement suite potential, while the exterior will be fully finished with a deck, landscaping, and fencing. Additionally, a 20' x 20' detached garage is INCLUDED for convenience. Designed for efficiency, this home includes an air purification system, high-efficiency heating, and a tankless hot water system. Located in a family-friendly community you’re within walking distance of a K-9 school, many greenspaces, walking trails, and amenities. With easy access to shopping, dining, and recreation, it's the ideal place to call home. (id:60626)
Century 21 Leading
207 Royal Avenue Unit# 304
Kamloops, British Columbia
Thompson Landing on Royal Ave is a brand new riverfront condo building available for occupancy! Featuring 64 waterfront units spanning 2 buildings, these apartments are conveniently located next to the Tranquille district boasting amenities such as restaurants, retail, city parks, River's Trail and city bus. This unit is our popular C3 plan in Royal One which includes two bedrooms, bath + ensuite and direct views of the Thompson River. Building amenities include a common open-air courtyard, riverfront access and a partially underground parkade. Pets and rentals allowed with some restrictions. Kitchen appliances and washer & dryer included. Call for more information or to schedule a visit to our show suite. Developer Disclosure must be received prior to writing an offer. All measurements and conceptual images are approximate. (id:60626)
Brendan Shaw Real Estate Ltd.
725 Kincaid Street
North Perth, Ontario
Welcome to this well-maintained home nestled in the vibrant and scenic town of Listowel, offering the perfect blend of small-town charm and modern convenience. Located close to shopping, parks, trails, and the local hospital, this home is ideal for families, retirees, or anyone seeking a peaceful yet connected lifestyle. Step inside to a spacious open-concept main floor featuring a bright and functional kitchen, dining area, and living room perfect for entertaining or everyday living. The lower level boasts a large recreation room, two additional bedrooms, and a 3-piece bathroom, offering versatile space for guests, hobbies, or family. Enjoy outdoor living on the rear deck. The property also features a large two-car garage and a concrete driveway, adding both convenience and curb appeal. Don't miss your opportunity to own this move-in-ready home in one of Ontario's most welcoming communities. Call your Realtor today to book a showing. (id:60626)
Royal LePage Don Hamilton Real Estate

