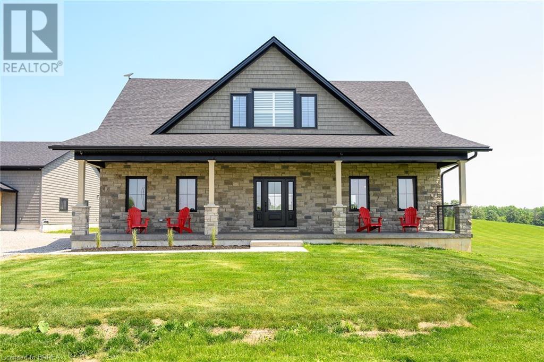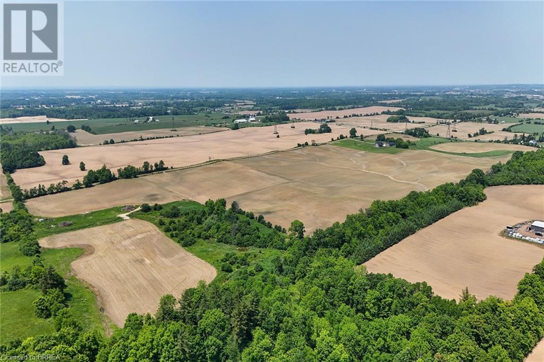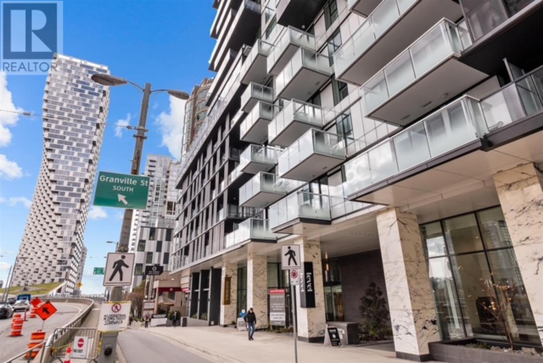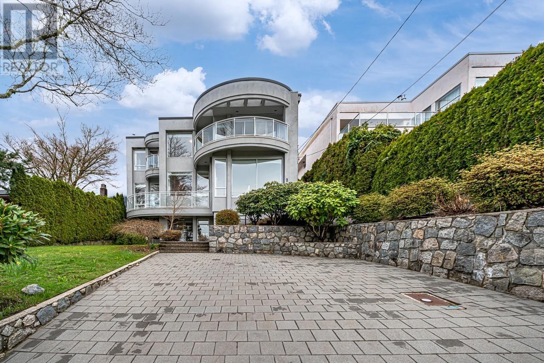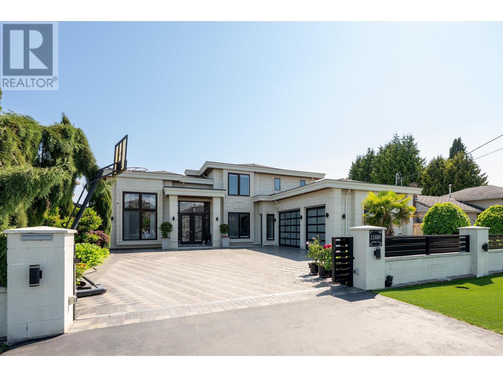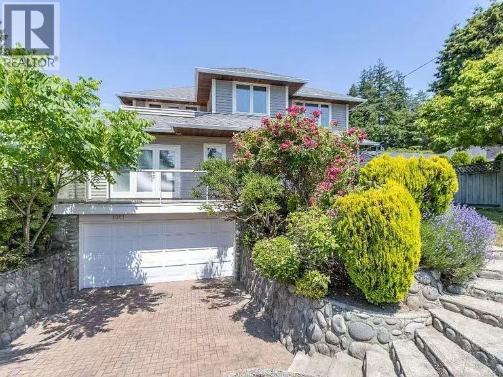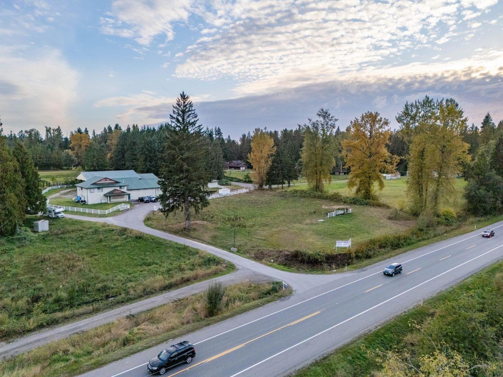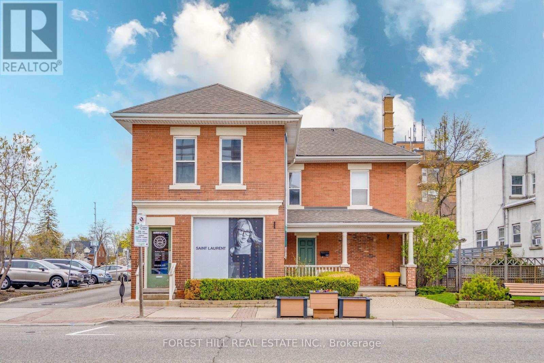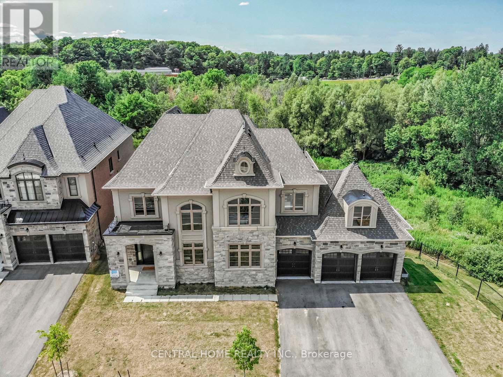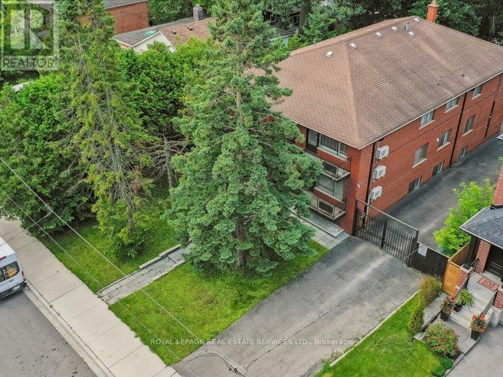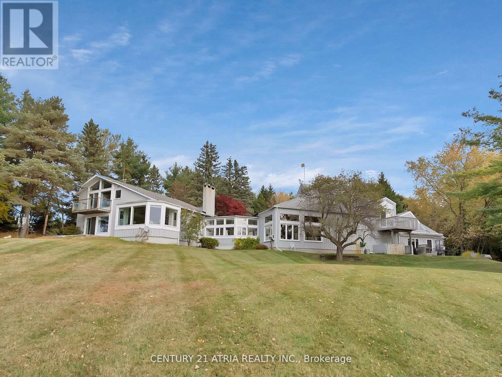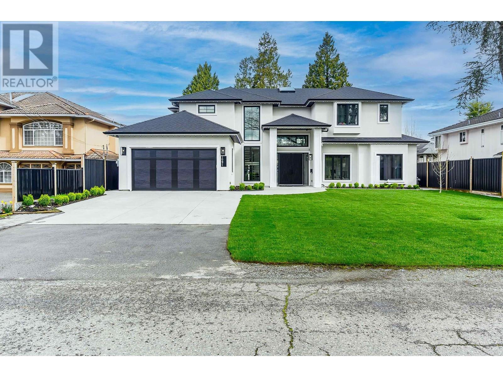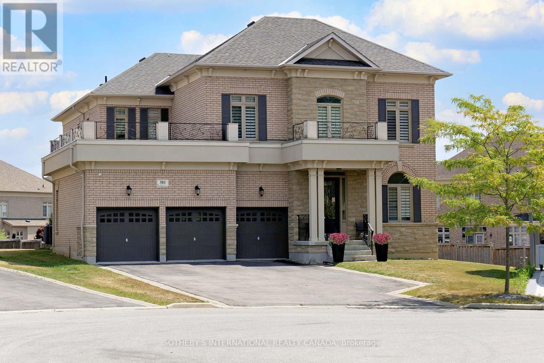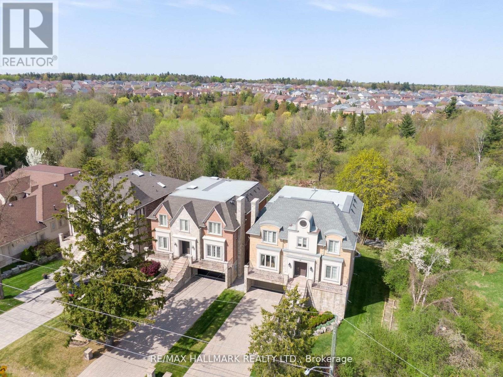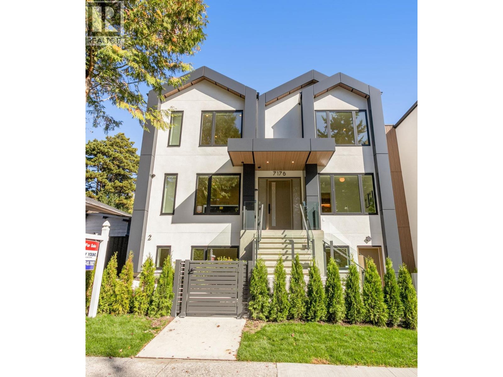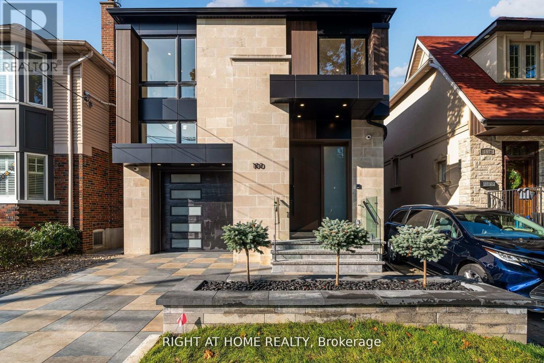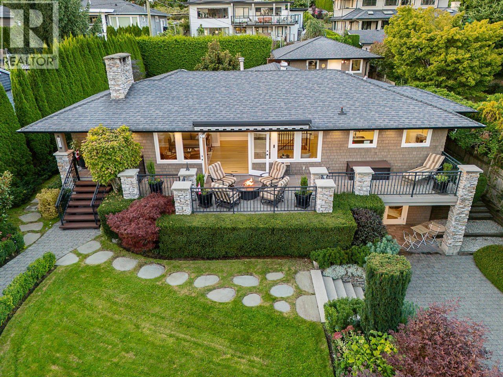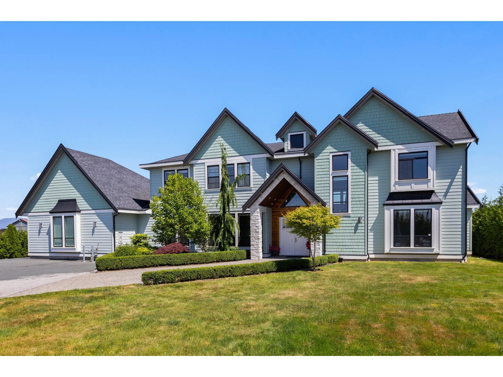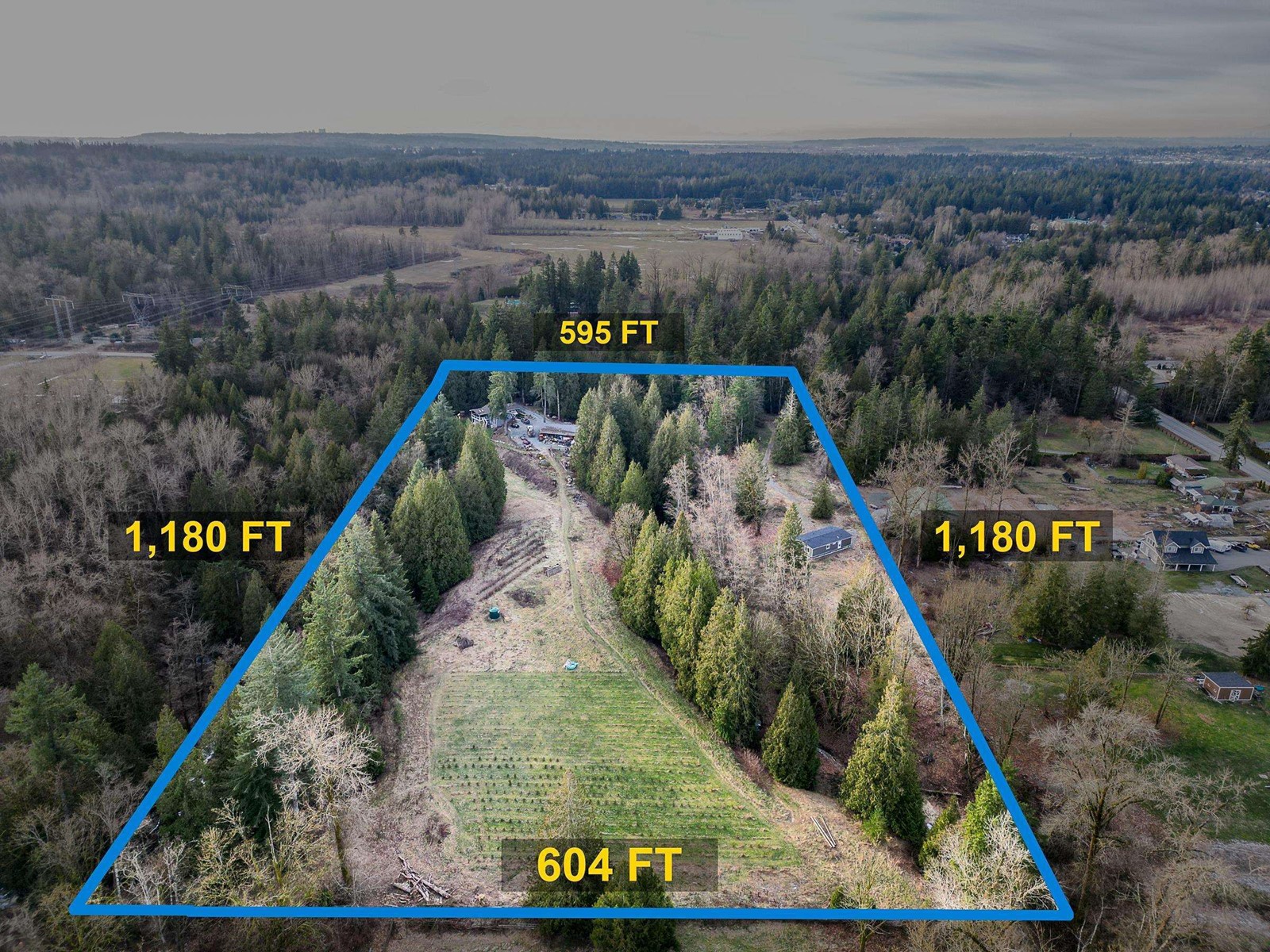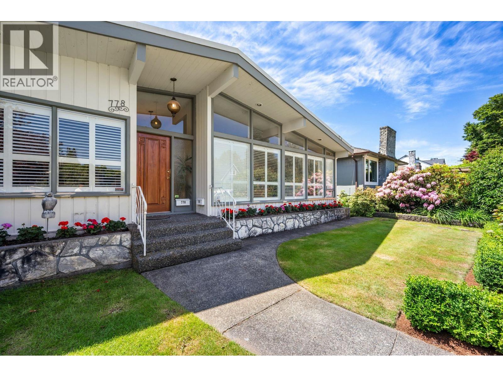2410 Lionheart Crescent
Mississauga, Ontario
Enjoy this spacious unique paradise 95X284 ft quiet Cul D Sac Lot. With your Own Lush Private Ravine For Complete Privacy. 20X40 salt water Pool, Outdoor Kitchen, Mini Golf, Sports Crt, Lookout huge Deck & Professionally perfect Landscaped Yard. beautiful bright floor TEnjoy This Spacious Unique Paradise 95X284 Ft Quiet Cul D Sac Lot. With Your Own Lush Private Ravine For Complete Privacy. 20X40 Salt Water Pool, Outdoor Kitchen, Mini Golf, Sports Crt, Lookout Huge Deck & Professionally Perfect Landscaped Yard. Beautiful Bright Floor To Ceiling Windows To Greet You With A View Of Towering Trees. Gorgeous Luxury Finishing Open Concept Living/Dining Room Over Look Ravine With Walkout To Balcony. Large Sunroom And Lower Master Walkout To Backyard. Stunning Quality Upgrades. Amazing Hardwood Floor, Top Of Line Stainless Appliances, New Swimming Pool Heater, New Outdoor Cameras, New Smart Sprinkler System, And New Water Filters. New Paint. Your Spectacular Dream Home. Gorgeous House In An Amazing Neighbourhoodo Ceiling Windows To Greet you With a View Of Towering Trees. Gorgeous luxury finishing Open Concept Living/Dining Room Over Look Ravine With Walkout To Balcony. Large Sun room And Lower Master Walkout To Backyard. Stunning quality Upgrades. Amazing Hardwood floor, Top of line Stainless Appliances, New swimming pool heater, new outdoor cameras, new smart sprinkler system, and new water Filters. New paint. Your spectacular dream home. Gorgeous house in an amazing neighbourhood (id:60626)
Canovin Realty Inc.
290 Mulligan Road
Caledonia, Ontario
Discover this spectacular custom-built Craftsman-style retreat (2023/2024) at 290 Mulligan road, offering almost 4000 sq ft of thoughtfully designed space on a sprawling 100acre parcel. Featuring 5 bedrooms, 4 bathrooms, and 9' ceilings. This home blends roominess and elegance. The stone-accented exterior and expansive wraparound porch invite you to take in sweeping rural vistas, mature trees, and a serene pond. Inside, a custom kitchen showcases white oak engineered flooring and premium finishes throughout. A heated, insulated detached shop/garage with two oversized bay doors provides exceptional workspace and storage for vehicles, hobbies, or equipment. Ideal for outdoor recreation, or simply savoring country tranquility, this turnkey estate offers charm, quality, functionality, and total privacy. Don’t miss the opportunity to own this rare modern country escape! (id:60626)
Century 21 Heritage House Ltd
290 Mulligan Road
Caledonia, Ontario
Discover this spectacular custom-built Craftsman-style retreat (2023/2024) at 290 Mulligan road, offering almost 4000 sq ft of thoughtfully designed space on a sprawling 100-acre private parcel (75 acres workable could be increased to over 85). Featuring 5 bedrooms, 4 bathrooms, and 9' ceilings. This home blends roominess and elegance. The stone-accented exterior and expansive wraparound porch invite you to take in sweeping rural vistas, mature trees, and a serene pond. Inside, a custom kitchen showcases white oak engineered flooring and premium finishes throughout. A heated, insulated detached shop/garage with two oversized bay doors provides exceptional workspace and storage for vehicles, hobbies, or equipment. Ideal for hobby farming, outdoor recreation, or simply savoring country tranquility, this turnkey estate offers charm, quality, functionality, and total privacy. Don’t miss the opportunity to own this rare modern country escape! (id:60626)
Century 21 Heritage House Ltd
6616 Parkdale Drive
Burnaby, British Columbia
Prestige Neigbour of Parkcrest in North Burnaby! The property built on 2016 that sits at quiet inner street North/South facing, 1 owner only well kept still like brand new; big lot of 60x140=8400sqft with 3 story finishing of over 4700sqft indoor size. Wide entrance with high ceilings, big windows with lots of natural lights, gourmet kitchen with ss appliances, very spacious layout of living room & family room offer lots of space for family gathering. Radiant heat, HRV, beautiful swimming pool & hot tub, air conditioning, lots of good features. 4 beds upstairs with a big balcony offering beautiful greenbelt & city view; legal 2 beds basement is a good help as mortgage helper. This house cannot miss! Will go fast! (id:60626)
RE/MAX Crest Realty
2501 1335 Howe Street
Vancouver, British Columbia
Situated in Vancouver's coveted Beach District. A residence that stands indisputable in quality, design, setting a new std for upscale urban living. Spacious, practical, intuitive floor plan that maximizes both comfort & utility. Expansive living areas flow effortlessly, providing an ideal seting for relaxation & entertainment. Floor-to-ceiling windows invite abundant natural light, offering captivating English Bay, False Creek, mountain & city view. A/C, smart-home system, automated lighting, built-in speakers & motorized blinds. Premium appliance package with Sub-Zero, Wolf & Asko, double stainless sink with Dombracht polish chrome faucet, wine fridge integrated into a gorgeous oversized marble island. Amenities include outdoor pool, hot tub, gym, sauna, 24 hr concierge. (id:60626)
Royal LePage Westside
2135 Lawson Avenue
West Vancouver, British Columbia
Completely Renovated 2019-2020 well maintained Ocean View Property!! A charming, modern home offering a cozy yet contemporary living experience, nestled in a picturesque setting with nice Ocean and city views. Boasting an open-concept layout that effortlessly flows from the living room to the dining area and kitchen. Large windows flood the space with natural light, providing an inviting atmosphere and framing breathtaking vistas of the city skyline. Outside, a well-manicured garden and patio area provided with a private yard. Only Few minutes driving distance to Sentinel, Collingwood, Mulgrave schools, And Cypress Mountain, Park Royal Shopping mall, Dundrave Village (id:60626)
Sutton Group - 1st West Realty
3027 Plateau Boulevard
Coquitlam, British Columbia
A Crown Jewel on the Street of Dreams. Introducing The Sovereign - a timeless architectural masterpiece by Perdale, and a celebrated Street of Dreams award winner. Elegantly reimagined with over $800K in bespoke upgrades, this estate rests on a 17,302 sqft level lot backing onto lush greenbelt. From its handcrafted stained-glass doors to soaring ceilings and rich millwork, every detail evokes refined luxury. The chef's kitchen is adorned with Sub-Zero & Wolf appliances, granite surfaces, butler's pantry, and wine fridge. Five lavish bedrooms, spa-inspired ensuite radiant heat, A/C, and media room complete this rare offering. (id:60626)
Angell
11680 Aztec Street
Richmond, British Columbia
Better than new! This stunning south-facing custom home sits on an 8,713 sqft lot on a quiet street, featuring top-quality craftsmanship throughout. Soaring ceilings in the living and dining areas. Bright and cozy south-facing family room with large German folding patio doors. Main floor media room with full bath can be converted to an ensuite. Legal suite offers great mortgage helper potential. Upstairs boasts four spacious ensuite bedrooms. Equipped with intercom, built-in speakers, and security system. Close to shops, banks, restaurants, schools, transit, and more. A must-see! (id:60626)
Macdonald Realty Westmar
1361 Inglewood Avenue
West Vancouver, British Columbia
Prime central Ambleside location, bright south facing 4 bedroom family home, features 4 bedrooms, 3 bathrooms. Main level has gorgeous hardwood floors. Fantastic level & fenced backyard. Easy access to HWY 1, and just minutes to shops, restaurants, Seawall, West Vancouver Secondary & Ridgeview Elementary schools. (id:60626)
Sincere Real Estate Services
22970 No 10 Hwy Bypass
Langley, British Columbia
Measurements are approximate taken by listing agent, pls verify if its important to buyer or buyer's agent. Property contains accommodation which is not authorized. This 4.67-acre property in Salmon River uplands listed $350K+ below than assessment value possess a 3000 sq ft FAMILY HOME, a modern VET CLINIC with a one-bedroom CARETAKER RESIDENCE, a BARN, and an covered riding area. Centrally located, just 2-3 minutes from Highway #1, 5-10 minutes from downtown Langley, and 5 minutes from Fort Langley. Private showings available, MOTIVATED SELLER!!! (id:60626)
Royal LePage Global Force Realty
201 Queen Street S
Mississauga, Ontario
Don't miss this exceptional investment opportunity in the heart of vibrant Village of Streetsville! Situated on an expansive 74 x 147 lot, this fully leased property offers a rare combination of income generation, prime exposure, and long-term redevelopment potential. The main floor is anchored by a thriving commercial tenant, enhanced by a large side patio that adds charm, visibility, and customer appeal, ensuring consistent foot traffic and activity. Above, the second floor features a well-maintained two-bedroom, two-bathroom apartment with a private deck, offering flexibility for residential tenants or the option for an owner-occupied suite. A large detached double-car garage and six surface parking spaces plus one handicap spot provide valuable convenience and versatility for both tenants and visitors. Additional features include a basement walk-up and a newly installed furnace and A/C for the store (2024). With its central location, the property benefits from constant pedestrian and vehicular traffic, excellent exposure along the main streetscape, and is just minutes from the Streetsville GO station, ensuring convenient commuter access. Investors will appreciate the multiple income streams already in place, while also recognizing the substantial upside potential for future redevelopment or customization to suit evolving market needs. Streetsville's unique blend of historic charm, vibrant retail and dining scene, and strong community atmosphere makes it one of the GTAs most coveted neighborhoods for both businesses and residents. Whether you're seeking a stable long-term investment, a redevelopment project, or an income-generating property with built-in flexibility, this offering presents a truly rare chance to secure a foothold in one of Mississauga's most desirable and fastest-growing communities. (id:60626)
Forest Hill Real Estate Inc.
122 Burns Boulevard
King, Ontario
10-Ft Ceiling Main Floor, 9 Ft Ceiling Basement, 3 Car Garage Home, Prof Finished Basement, Hardwood, Upgraded Tiles, Walkout Basement With Ravine View, 3 Fireplaces (2 Double-Sided In Foyer And Master, 1 In Family) Coffered Ceiling And Crown Mouldings, Gourmet Kitchen 48" Wolf Gas Stove & Sub Zero Fridge, Heated Master Ensuite Floors, Custom Wine Cabinet, Hunter Douglas Drapery On Main Floor And Principal Room. Prof Landscaped And Decked (id:60626)
Central Home Realty Inc.
18 Thirty Third Street
Toronto, Ontario
Opportunity of a lifetime to own this Fully Renovated from Top to Bottom Multiplex in one of the most high demand areas of Long Branch, Etobicoke, Toronto, steps to the lake. Situated on a massive 70 ft. x 146 ft. lot facing East. Surrounded by Multi Million dollar homes and sprawling condo and town home developments. This 6-unit Multiplex has FIVE 2-Bedroom Apartments and ONE 1-Bedroom Apartment. All Vacant and ready to put your perfect tenant inside! Private electronic gated 10 spot parking! Tenant Green Space in front and back, great curb appeal with brick exterior, walking distance to Junior and High Schools, Lake Ontario, Parks, TTC, Gardiner Expressway, close to Long Branch GO Train. Units will rent in a heartbeat! All units fully renovated, sound proofed, with brand new Air Conditioners installed, and all units have IN-SUITE Laundry! 4 Units with Balconies. Front and Back door entry/exit. Separate Superintendent/Property manager management office, shower, kitchenette, security system on site! These 11 Bedrooms have a potential of making a conservative $200,000 in Gross Annual Income, amazing Investment Opportunity easily rented and very low tenant turnover in a high demand area. Buy now and get a foothold in the area, and reap the benefits of the investment and then tear down and build 2 multi million dollar homes down the road, or do nothing and relax as the entire multiplex has been renovated and is ready to earn you considerable return! Possibility to build additional Lane way/Garden Suite property on site for even more rental income. **EXTRAS** 4 Balconies, Gated Electronic Parking For 10 Cars, 6 Sep Hydro Meters, In-Suite Laundry In Every Unit, Superintendent/Prop Mgmt Office/Shower& Kitchen, Sec Sys, New 2024 Boiler Owned, Aluminum Window, Roof 8 Years Old, Brand New A/C In Every Unit. (id:60626)
Royal LePage Real Estate Services Ltd.
14210 7th Concession Road
King, Ontario
Unlock Your Dream: Own two distinctive homes connected by a studio of all dreams, on 3 sprawling acres, just moments from Highway 400 & major arterial roads. This strikes the perfect balance between privacy & accessibility. Imagine the pride of ownership in a space that provides endless possibilities whether you choose to create a multi-generational haven or generate rental income. Outdoor enthusiasts will relish the vast grounds, while those who prefer the comforts of home will appreciate breathtaking views from nearly every window of the residences, boasting just under 5,200 square feet of living space. This is a lifestyle waiting to be embraced. Over the years, the proud owners have masterfully grown this home with a rich tapestry of artistic eras, each layer reflecting their passion for design. From the moment you step inside, you can see how each renovation choice tells a story, showcasing a deep appreciation for various styles & influences that remain a timeless charm. This home is not just one or two residences; its a living gallery that evolves with each artistic era the owner cherishes, inviting all who enter to appreciate the beauty of design & the stories that each layer reveals. **EXTRAS** Please see floorplan for all the rooms in this home (id:60626)
Century 21 Atria Realty Inc.
10671 Caithcart Road
Richmond, British Columbia
This exclusive Modern Farmhouse was constructed and designed by a builder for their family home. 3 spacious bedrooms w/full ensuites, Primary bedroom contains impressive walk-in closet. Open loft and flex room for potential forth and fifth bedroom.Exquisite millwork throughout the home. Floating staircase, Open space living and dining featuring grand kitchen, detailed millwork with Jenn Air appliances, inclusive of full size spice kitchen and pantry. Media room for the sport enthusiast including wet bar. Breathtaking outdoor oasis, including covered patio, dining, fireplace, fully complete entertainment, basketball court, golf putting green & has a fully contained one bedroom legal suite with laundry. Built with high energy efficiency for energy standards. Central AC throughout the home. (id:60626)
RE/MAX Westcoast
381 Poetry Drive
Vaughan, Ontario
Welcome to your dream home, nestled in a quiet private court, and offering the perfect blend of luxury space, and endless potential. Sitting on a very large lot, this beautifully maintained home features approx 4331 sq.ft with room to grow both indoors & out. Build a dream pool with a cabana bar & still have space for a basketball on pickleball court. 3 car garage, plus long driveway for 6 more cars, total 9 parking spaces. Porcelain ceramic flooring in hall entrance + kitchen, hardwood strip flooring throughout main floor + 2nd floor bedrooms. Private Den on main floor for zoom calls. Large beautiful chef's dream kitchen, premium miele side by side fridge freezer. Built in stainless steel appliances + cook top stove, large bright bedrooms, 3 baths on second floor for getting ready in the morning much quicker. Great idea to raise a family. Shows amazing. (id:60626)
Sotheby's International Realty Canada
4a Long Hill Drive
Richmond Hill, Ontario
Luxury residence nestled in one of Richmond Hill's most prestigious enclaves. This architecturally stunning estate offers just under 6,000 square feet of impeccably finished living space, including a thoughtfully designed lower level, blending timeless elegance with modern sophistication. Every detail of this custom-built home has been meticulously curated. The main level features 11-foot ceilings, complemented by floor-to-ceiling windows that flood the interiors with natural light. The lower level mirrors this grandeur with 11-foot ceilings of its own, elevated 10 feet above grade to maximize brightness and livability. At the heart of the home lies a state-of-the-art gourmet kitchen, appointed with top-tier appliances, exquisite custom cabinetry, and luxurious countertops. A full second kitchen on the lower level adds functionality for extended family living or seamless entertaining. The residence is adorned with natural marble tile flooring , while heated floors span most bathrooms and the entire basement level, ensuring year-round comfort. Bathrooms are outfitted with imported, top-tier European plumbing fixtures and custom-designed vanity furniture, epitomizing understated luxury. Elegance continues with carefully crafted fireplaces, bespoke millwork, and refined finishes throughout. The attention to craftsmanship is evident in every space, from the principal rooms to the private retreats. Practicality meets design with a private garage accommodating three vehicles one tandem space at the front and two additional at the rear offering convenience without compromising aesthetics. The home is perfectly positioned on a serene ravine lot, offering tranquil views and a sense of seclusion, while remaining minutes from top-ranked schools, premier golf courses, fine dining, shopping, and quick access to Highways 407 and 404. (id:60626)
RE/MAX Hallmark Realty Ltd.
2886 165b Street
Surrey, British Columbia
Confidently the most impressive Raymond Bonter designed home in the area. Very rare opportunity to own this 6400 sqft ultra luxurious home situated on a 1/4 acre lot. Builders own home with no expense spared! Features include a custom floating staircase, ample storage in your gourmet kitchen/spice kitchen, elevator, bar/theatre room, and home gym. Have a blast hosting your guest indoor OR in your private backyard while enjoying your putting area, outdoor kitchen/living area and oversized hot tub. Located in a quiet Cul-De-Sac near Morgan Crossing Shopping Centres, Grandview Aquatic Centre, Morgan Creek Golf Course, and Southridge Academy. OPEN HOUSE OCT 11TH 2025 12:00PM - 2:00PM (id:60626)
RE/MAX Real Estate Services
7176 East Boulevard
Vancouver, British Columbia
Quiet and modern brand new 1/2 duplex in central location facing Arbutus Greenway. 'ACM' metal facing and metal wood looking soffit. 9' ceiling on each floor including basement. Bright and spacious layout. High quality finishing throughout. Elegantly designed for 75" TV wall wood cabinet in Living Room. Fisher & Paykel kitchen appl on Main. Wok kitchen. Wine cooler. Foldable sliding door to the deck. Flex/Bdm with ensuite and a Den on Main. 2/F 3 bedrooms all ensuited. Basement has 2 bdms legal suite for mortgage helper. Media Room for entertainment plus full bath. Air-conditioning, HRV, Intercom, Security sys with video camera, sprinkler sys, Hidera vacuum sys. Close to 2 levels of schools and all private schools. Priced low for a quick sale. Open House - Sun Nov 2 - 2-4 pm. (id:60626)
RE/MAX Crest Realty
100 Glenvale Boulevard
Toronto, Ontario
Discover the epitome of modern elegance in this stunning custom-built home in the coveted North Leaside community. Combining luxury, modern design, and unmatched craftsmanship, this 4+1 bedroom, 4.5 bathroom residence offers a sprawling 3,438 square feet of refined living space, designed for both relaxation and entertainment. Multiple skylights and expansive windows elegantly infuse the interior with natural light.Welcoming kitchen is equipped with Thermador built-in appliances, stunning quartz countertops, a waterfall island, pre-finished cabinetry and impressive oak fluted accent panels. The spacious great room, ideal for entertaining, boasts a captivating feature wall and a 60-inch fireplace.Elevating your entertaining experience, the dining area features a custom-crafted White Oak wine cellar. Enhancing the luxurious design are white oak flooring and stairs with glass railings, providing continuity and a modern touch. Retreat to the primary bedroom, featuring a spa-like 5-piece ensuite with heated floors and an expansive walk-in closet with an elegantly designed custom organizer. Conveniently located on the upper level, the laundry room features bespoke cabinetry and a laundry sink for enhanced practicality. The lower level showcases a grand recreation room with heated floors, a wet bar complete with Marvel 24" beverage centre, and a fireplace that adds charm to the space. This area seamlessly transitions to the rear garden through a walkout, offering the perfect setting for sophisticated indoor-outdoor gatherings. A backyard oasis featuring an inground pool with multi-color lights. Additional highlights include a heated driveway, porch, and porch steps, automated sprinkler system with rain sensors, automated lighting, and a 9-camera security system setup. Community known for its top-rated schools, including Northlea Elementary and Middle School and Leaside High School, excellent private schools and daycare options. (id:60626)
Right At Home Realty
1425 Palmerston Avenue
West Vancouver, British Columbia
This extraordinary family home offers 4 beds (3up, one down), 4 baths across 2 levels with 3,225sqft of functional open concept living space filled with natural light. A perfect blend of modern comfort and elegance with a gourmet kitchen (stainless steel appliances, gas cooktop, sleek cabinetry and a large centre island), formal living/dining areas and a family room opening to an expansive patio with with fire table that is ideal for year round indoor/outdoor entertaining. Spacious primary suite boasts a 5pc spa-inspired ensuite and walk-in-closet. Lower level includes media room, temp controlled wine cellar, home office/flex space and a separate 1 bedroom legal suite. Meticulously maintained gardens offer a private oasis with multiple decks & patio space, hot tub, custom putting green and a detached 2 car garage (lane access). Ideally situated in a highly desirable family neighbourhood just a short walk to top-rated WV schools and easy access to all of Ambleside's shops, restaurants, Park Royal and the beach. (id:60626)
Sotheby's International Realty Canada
5368 216 Street
Langley, British Columbia
Welcome to this stunning craftsman-style family legacy estate in the heart of Murrayville, Langley. This 6,500 sqft custom-built two-level home features an authorized suite with a private entrance-ideal for extended family or rental income. Enjoy both a master on the main and an additional master upstairs, along with 4 more spacious bedrooms. The chef-inspired kitchen boasts high-end stainless steel appliances, quartz countertops, rich custom millwork, and ample cabinetry. A formal dining room with wainscoting and coffered ceilings adds timeless charm, while the grand great room features soaring vaulted ceilings and a stone-accented gas fireplace. A 3-car attached garage plus a 1,500 sqft detached garage/workshop sit on a private 1-acre lot with no neighbors on either side. Don't miss this rare opportunity-book your private showing today! (id:60626)
The Agency Vancouver
3870 216 Street
Langley, British Columbia
RARE FIND! ULTIMATE PRIVACY! Multi-generational 16.3 acre private parklike paradise with the feel of total seclusion in a prime Murrayville location minutes to fundamental school, wave pool, golf courses & all the shops & conveniences of Murrayville & Langley City. Long gated driveway to a back to nature country estate with rolling pastures & Murray Creek & Best Creek meandering through the beautiful ravine & mature cedars. Spacious open plan rancher with huge covered outdoor living area with gas heater. Walkout basement with a nice 2 bedroom suite. Lawns, gardens, loads of parking, 29X23 barn & 24X23 heated shop. Separate partly finished driveway to a new 1400 sqft 2 bedroom & den & 2 bathroom modular in its own private area. Christmas trees, blueberries & fruit trees. So unique, so pretty - a true one of a kind property. (id:60626)
Royal LePage - Wolstencroft
778 W 48th Avenue
Vancouver, British Columbia
Highly desirable, Mid-Century Modern family home on 62' x 125' extra large lot shows off the classic clean lines, geometric design & large floor-to-ceiling windows that make this style so popular. Natural light floods the large living & dining rooms. Original, refinished HW floors are a delight. Sunny south facing patio is perfect for the summer barbecues. The beautiful, manicured gardens are peaceful & private. 4 bedrooms on the main give you plenty of space for the whole family. Downstairs features a modern 2 bedroom plus a nanny suite. Original staircase still in place so floors can easily be joined back together to make one home. Double car garage plus extra parking & storage. Excellent school catchment: Jamieson Elementary & Hamber Secondary (id:60626)
Stilhavn Real Estate Services


