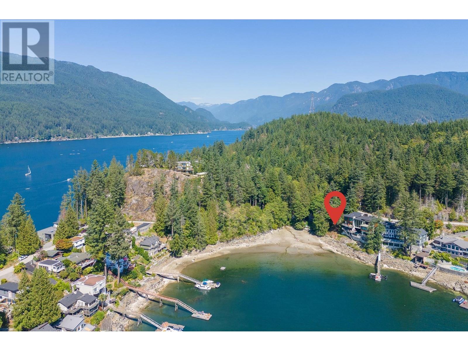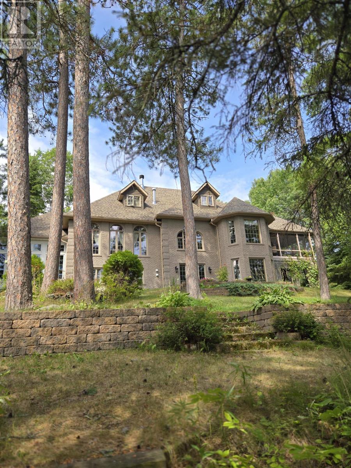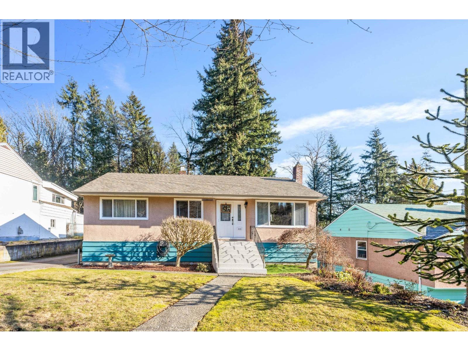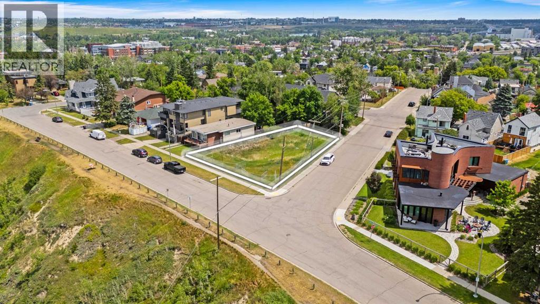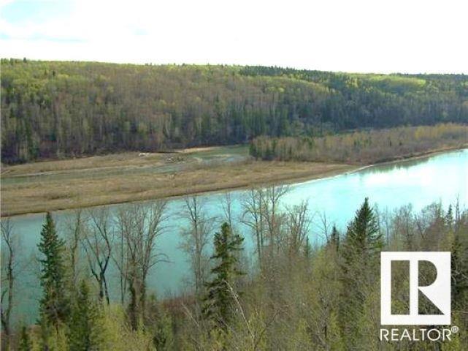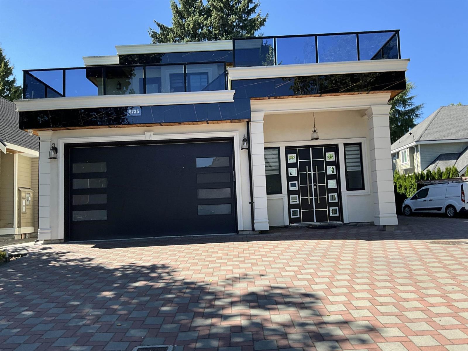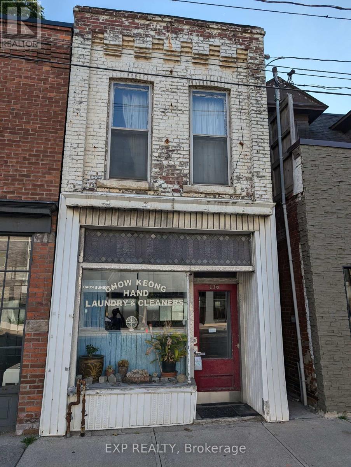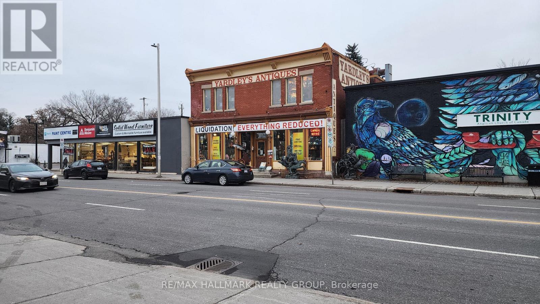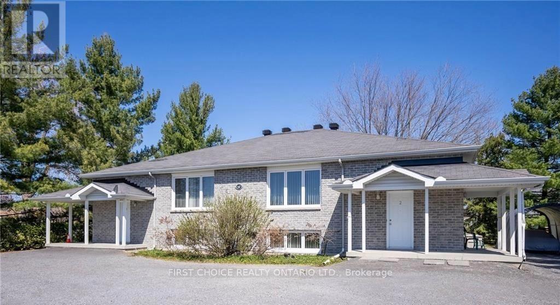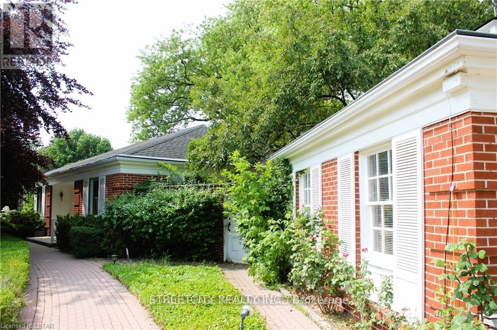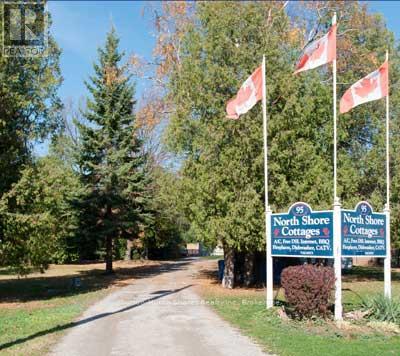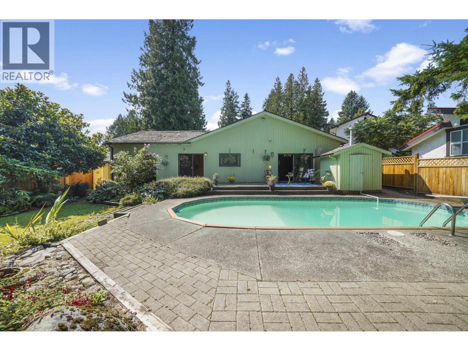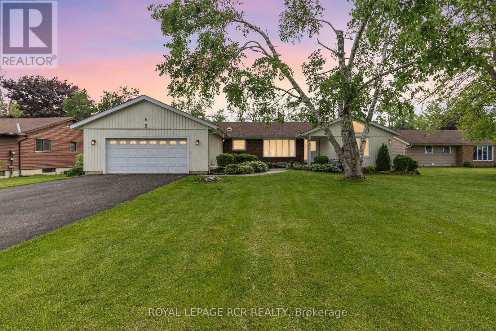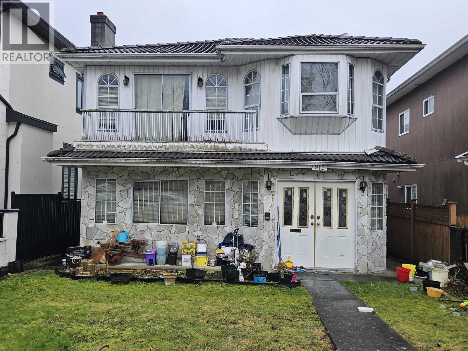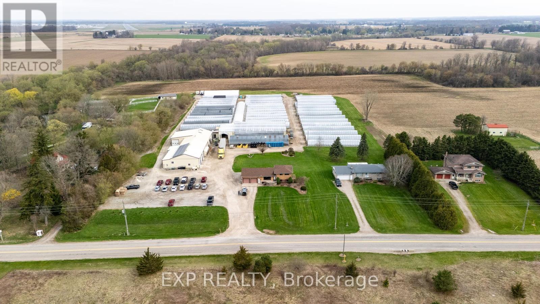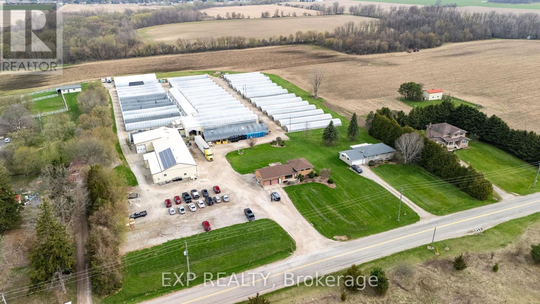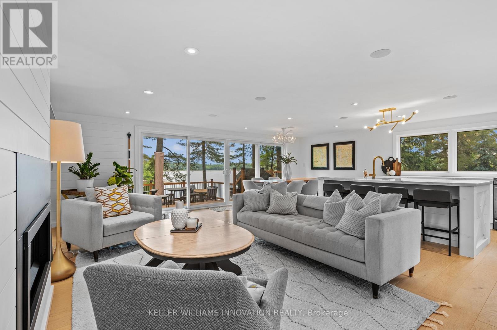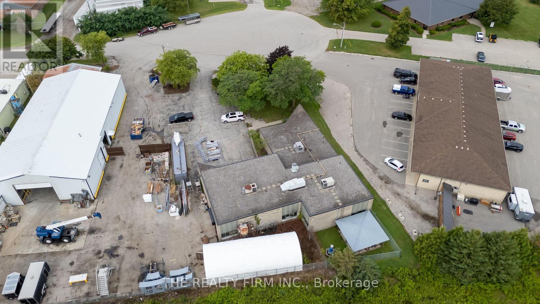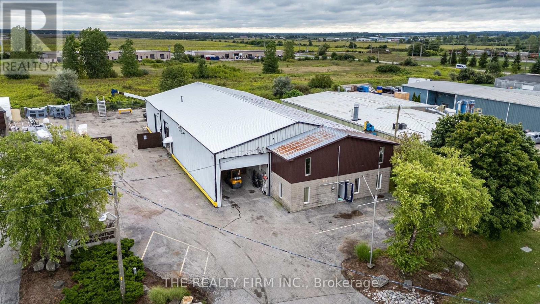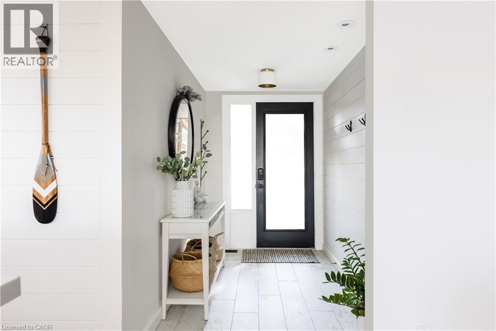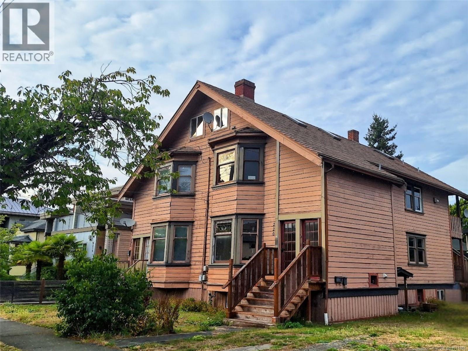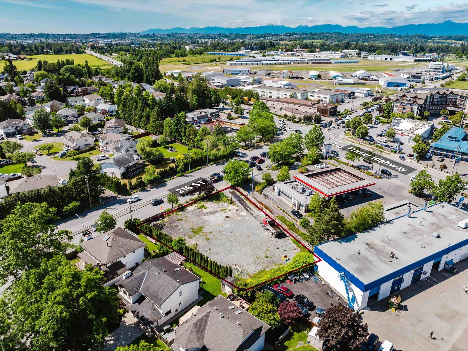4855 Belcarra Bay Road
Port Moody, British Columbia
RARE OPPORTUNITY TO BUILD YOUR DREAM HOME ON THIS SPECTACULAR LOT!! Easy access from the road to this gorgeous, private, treed property with incredible low beach access! Rarely does a property like this ever become available in Belcarra or any part of the Vancouver area. Located on the sunny side of the Bay and across from Deep Cove this offers an amazing lifestyle from your front yard...beach combing, swimming, kayaking and boating. Walk to Belcarra Park, or hike to Jug Island. This is West Coast resort living at it's finest! Only a 12 minute drive to downtown Port Moody, and from there West Coast Express offers a 23 minute ride to Vancouver! Shown only by appointment. DO NOT WALK ON THE PROPERTY WITHOUT A REALTOR. (id:60626)
Royal LePage West Real Estate Services
164 Kimberley Rd
Kenora, Ontario
LAKEFRONT ELEGANCE: Executive living is what is being offered at this 4 or 5 bedroom 2 storey brick home with meticulous finishing throughout well kept lakefront home. Some of the features are: open concept foyer open staircase, gourmet style kitchen with eating nook, screened area off kitchen, formal dining area, sunken living with gas fire place, huge glassed in sun room, den or bedroom, main floor laundry, Partial finished lower level consisting of family size rec room with wood burning fireplace and kitchen, workshop/storage area, utility/mechanical room, possible 1 or 2 bedrooms. Matching 2 stall detached garage, studio/Bunkie, large storage building, gazebo overlooking the lake, plus floating dock. Nicely treed private lot with over 1.8 acres and 180+ feet of shoreline with a breath taking eastern view of the water, less than 20 minutes from Kenora. (id:60626)
Royal LePage Landry's For Real Estate Kenora
8222 Joffre Avenue
Burnaby, British Columbia
Huge Lot in a Peaceful Neighbourhood! This well-maintained 3-bed, 1-bath home sits on a 13,000+ sq. ft. 60X 218 lot, offering incredible development potential. Enjoy a huge fenced yard, updated sundeck, and a covered carport with additional space for up to three vehicles. Nestled in a quiet, family-friendly neighbourhood, yet close to top schools, parks, shopping, and transit. A rare chance to invest, build 2,4, or 6 units move in-don´t miss out! (id:60626)
RE/MAX Heights Realty
1222 Salisbury Avenue Se
Calgary, Alberta
Stunning corner pie lot with 82 FOOT FRONTAGE, UNOBSTRUICTED VIEWS OF DOWNTOWN, STAMPEDE GROUNGS, THE MOUNTAINS AND WALKING DISTANCE TO ELBOW RIVER PATHWAYS. The lot has been cleared and is ready for you to build your dream home! (id:60626)
Century 21 Bravo Realty
Lot 1 Twp Rd 21 Rr 510
Rural Parkland County, Alberta
Looking for that BREATH TAKING MILLION DOLLAR VIEW? Here it is!! OPPORTUNITY IS KNOCKING!!! Zoned ANC. The ultimate oasis overlooking the North Saskatchewan River with over 266 meters of River Frontage. Embankment overlooks the river with additional land below to the river's edge. Trees, ravines and wildlife are your neighbors. Only 30 minutes from 199 Street and 23 Avenue intersection. Your private home or recreation spot - year round!Great Discretionary uses subject to approval - Tourist Campground, Community Recreation Services, Outdoor Participation, Recreation Services to name a few. This parcel = 65.11 acres +/-. Pavement except for last mile is gravel. Roads well maintained for commuters, school buses. Services available to property line. GST may be applicable. Additional photos and Drone coverage available shortly. (id:60626)
Century 21 Smart Realty
6735 130a Street
Surrey, British Columbia
Court order sale, Custom built home, 6 bedrooms, 7 baths, bedrooms with each having a bath, radiant heat, air conditioning, wok kitchen, one bedroom suite and studio space at rear .Well maintained. Located in a great area of new homes. 48 hour notice required for showings OPEN HOUSE OCTOBER 11 from 2 to 4 (id:60626)
RE/MAX City Realty
176 Avenue Road
Toronto, Ontario
Prime investment opportunity! Welcome to 176 Avenue Rd., a versatile property perfect for investors, professionals, or developers. This storefront with an apartment above and parking is ideal for your growing business or portfolio. Investors, unlock the full potential of this prime location with redevelopment and assembly possibilities. (id:60626)
Exp Realty
1240 Bank Street
Ottawa, Ontario
This property features a classic red brick storefront located in the bustling and vibrant section of Bank Street, situated in the heart of Old Ottawa South. The property spans nearly 4,000 square feet, distributed over two above-grade floors, with an additional full-height basement that is also utilized for retail display purposes. The main and second floors boast approximately 9-foot ceilings, while the basement features an 8-foot ceiling height. Situated in a well-established downtown community, the property is conveniently located just south of The Glebe and Lansdowne Park, and north of Billings Bridge, with close proximity to the Transitway. The well-established streetscape is poised for significant redevelopment, with several adjacent large land parcels demonstrating exceptional potential for future development. According to the new draft Zoning Bylaw, the property is eligible for development up to nine storeys, contingent upon the lot depth. A laneway off Chesley Street provides access to the rear of the property for loading and parking. This laneway is fully fenced and enclosed in the section directly behind this property, offering an additional 10 feet in depth which is currently used exclusively. Recent environmental assessments (Phase 1 and 2) conducted by Pinchin in 2023 confirm the property is clean. The interior features large open spaces and is equipped with two electrical services, including a 600-volt service. The property has been commercially rewired in the past, and various building modifications and improvements were undertaken. The property is equipped with two forced air furnaces, both featuring central air conditioning. (id:60626)
RE/MAX Hallmark Realty Group
1547 Vercheres Street
Ottawa, Ontario
Rare Investment Opportunity Semi-Detached Bungalow with 2 Fully Equipped Secondary Units (R2A Zoning) Welcome to a purpose-built FOURPLEX rental property designed for comfort, convenience, and income potential. This rare semi-detached bungalow offers FOUR mirror-image units, each approximately 1,340 sq. ft., with 3 spacious bedrooms featuring 8-foot-wide closets, and two three-piece bathrooms per unit. EACH UNIT enjoys its own separate: entrance, gas furnace, central AC, HRV system, hot water tank, 100 Amp electrical panel, gas meter, giving tenants complete independence. Designed for long-term rental success, the property was constructed in 2009-2010, fully compliant with fire and building codes, including vertical and horizontal firewalls for added safety. Natural light floods every unit through large windows in both basement and main floors. Located at the end of a quiet cul-de-sac, the property offers parking for up to 10 vehicles. Currently, all units are rented fully furnished on a month-to-month basis at $3,500 per month each, creating a potential gross annual revenue of $168,000. Live in one unit while renting the others, an ideal income-generating opportunity, thoughtfully designed for maximum functionality and return on investment. You could not rebuild it at this price today! (id:60626)
First Choice Realty Ontario Ltd.
1517 Gloucester Road
London North, Ontario
Welcome to London, Ontario's best location, "Pill Hill". This is an extremely rare opportunity to renovate a premium Ravine Lot Home ( .863 acre lot) overlooking the Medway Valley. This is real estate 101: Location, Location, Location. Take a drive through this neighbourhood and see the spectacular properties that populate this extraordinary location, and start making your plans to make this your forever home. If you plan to build your Dream Castle / Mansion, Reputable & Top Builders with magnificent plans are ready to assist you, or bring your own Builder & Plans. 170 X345 lot frontage /depth. Disclosures: 1)Owners have never lived in this house. Being SOLD as is. .2) No Warranties. 3) The photos have been used from a previous listing with the agent's Permission. (id:60626)
Streetcity Realty Inc.
95 Mcvicar Street
Saugeen Shores, Ontario
Investment Opportunity!!! Imagine living right across from Lake Huron in a charming three-bedroom bungalow, while working from home managing nine fully furnished, year-round cottages. Perfect for families, with the water park and harbour very close by, this unique property offers the lifestyle change you've been waiting for. Set on 1.3 acres, the property backs onto a serene wooded area with a stream running through it. Both the home and cottages have been well maintained. Each cottage comes furnished and are four seasons with natural gas heat and electric ac units. With municipal water, sewer, and natural gas services, this property is ready for its next owner to enjoy both a rewarding business and a beautiful place to call home. (id:60626)
Sutton-Huron Shores Realty Inc.
569 Catherine Street
Saugeen Shores, Ontario
Welcome to 569 Catherine Street, a fully renovated, turn-key commercial property offering a secure and lucrative investment in one of the region's growing family-oriented communities. This building has been completely gutted and professionally updated from top to bottom, including new plumbing, electrical, Hvac, roof, windows, and all systems brought up to current codes and requirements for daycare and tutoring operations. The result is a modern, compliant facility with long-term potential. Currently tenanted by a high-quality, upscale daycare and tutoring business with 4 years remaining on the lease (plus renewal option), this property generates over $100,000 annually in guaranteed rental income with built-in yearly increases. The tenant is responsible for all TMI (taxes, maintenance, and insurance), making this a truly hands-off, high-yield opportunity. Located in a family-friendly area with schools, parks, and residential neighborhoods nearby, the demand for childcare remains strong, supporting the stability and long-term viability of the tenant. With a professionally structured lease and a tenant invested in staying long term, 569 Catherine Street is not just a building, it's a rare chance to own a secure, income-producing asset in a thriving community. Large lot would allow for future building/expansion. Property has 7 washrooms, additional separate sinks and includes a full kitchen. (id:60626)
Keller Williams Realty Centres
22924 88 Avenue
Langley, British Columbia
Charming Fort Langley Gem with Detached Shop and In-law suite! Welcome home. An exceptional opportunity to own a beautifully maintained and upgraded home just a short stroll to the heart of historic Fort Langley. This warm and inviting residence offers the perfect blend of character, function and flexibility for multi generational living. Out back you overlook beautiful farmland and you have a large detached shop with 240 amp power and lots of parking. Book your showing today! (id:60626)
Oakwyn Realty Ltd.
533 Ascot Street
Coquitlam, British Columbia
Welcome to your new home - a charming Rancher in the highly sought-after Central Coquitlam! Sitting on a massive 66 x 140.9 ft lot, this West-facing property features an expansive front yard with ample parking, beautiful gardens, & a private swimming pool in the serene backyard. Inside, you´ll find 4bed, 2 updated bath, a renovated kitchen & eating area, plus bright living & family rooms with 2 fireplaces. The functional layout incl a mix of h/w, tile, & carpet flooring, complemented by abundant natural light. Lovingly owned for >50yrs, this rare opportunity is just steps from schools, rec centres, parks, & major commuter routes. Whether you´re a family, young couple, professional, or investor, the possibilities here are endless - with both immediate comfort & exciting redevelopment potential! (id:60626)
Macdonald Realty Westmar
5 Park Lane
Ramara, Ontario
Welcome to the wonderful community of Bayshore Village! This 3 bedroom bungalow is set on a south facing lot with direct frontage on beautiful Lake Simcoe! The spacious and bright main floor includes fantastic views of the lake, a kitchen, living, family and dining room as well as the sunroom that offers multiple walk outs to the backyard and deck. The unfinished basement is ready for you to finish to your liking! Residents have the option to join the Bayshore Association for $1,015.00 (2025) and will be able to enjoy exclusive amenities such as: clubhouse, pool, golf course, tennis and pickleball courts. 3 harbours for all of your boating needs. Located 1.5 hours from Toronto and only 25 minutes to Orillia. (id:60626)
Royal LePage Rcr Realty
912 E 57th Avenue
Vancouver, British Columbia
Located in the Fraser neighbourhood and just steps away from Fraser Street for transit and Moberly Elementary School. This Property provides redevelopment potential on this 33' x 116' lot where you can build a single detached, a duplex, or even a 4-Unit Multiplex on site. The List Price is basically land value, there is no showings inside the house due to extensive mold found on the walls - it is not worth the cost to renovate. No measurements or pro photos done, owner has requested no open houses. (id:60626)
1ne Collective Realty Inc.
3862 Trafalgar Street
Thames Centre, Ontario
Just shy of 10 acres, this remarkable property features a 7,700 sq. ft. commercial-grade shop, a spacious five-bedroom home, and nearly 84,000 sq. ft. of greenhouse space is located just outside London, Ontario in Thames Centre. The 48 greenhouses, each accessible via grade-level doors, are supported by two deep wells and a manual irrigation system, enabling efficient, year-round production. The insulated shop is equipped with multiple grade-level doors, a walk-in cooler, and office space. The shop includes five 12x12 doors, one 12x10 door, and one 8x8 door, as well as an additional 12x12 door near the greenhouses, offering flexible access for equipment and product staging. The residence offers five bedrooms, two bathrooms, an open-concept main floor, and an attached two-car garage perfect for family living or on-site staff housing. Owned solar panels under a 20-year Hydro One contract (with 10 years remaining) provide additional annual income. The rear of the property includes 4 acres of workable farmland currently planted with corn, offering room for future expansion or diversified agri-use. With excellent road frontage, a generous parking lot ideal for retail development, and quick access to Veterans Memorial Parkway and London city limits. The current business can be sold separately which wholesales a wide range of plants from petunias and perennials to hanging baskets and vegetable starters serving businesses, weddings, homes, and gardens across the region. (id:60626)
Exp Realty
3862 Trafalgar Street
Thames Centre, Ontario
Just shy of 10 acres, this remarkable property features a 7,700 sq. ft. commercial-grade shop, a spacious five-bedroom home, and nearly 84,000 sq. ft. of greenhouse space is located just outside London, Ontario in Thames Centre. The 48 greenhouses, each accessible via grade-level doors, are supported by two deep wells and a manual irrigation system, enabling efficient, year-round production. The insulated shop is equipped with multiple grade-level doors, a walk-in cooler, and office space. The shop includes five 12x12 doors, one 12x10 door, and one 8x8 door, as well as an additional 12x12 door near the greenhouses, offering flexible access for equipment and product staging. The residence offers five bedrooms, two bathrooms, an open-concept main floor, and an attached two-car garage perfect for family living or on-site staff housing. Owned solar panels under a 20-year Hydro One contract (with 10 years remaining) provide additional annual income. The rear of the property includes 4 acres of workable farmland currently planted with corn, offering room for future expansion or diversified agri-use. With excellent road frontage, a generous parking lot ideal for retail development, and quick access to Veterans Memorial Parkway and London city limits. The current business can be sold separately which wholesales a wide range of plants from petunias and perennials to hanging baskets and vegetable starters serving businesses, weddings, homes, and gardens across the region. (id:60626)
Exp Realty
2872 Muskoka Road 118 W
Muskoka Lakes, Ontario
Welcome to Luxury on Brandy Lake! This four-season Muskoka treasure where timeless natural beauty meets modern sophistication is just 5 minutes from beautiful Port Carling! From the moment you arrive, the estate feels like a private sanctuary, framed by towering white pines and the glittering waters of Brandy Lake stretching out before you. Inside, wall-to-wall lakeside patio doors invite the outdoors in, bathing the open-concept living space in golden light. Every detail has been curated for elegance and ease, from the warm glow of the linear propane fireplace to the seamless integration of Lutron lighting, Art TVs, and a Sonos sound system that carries music from room to dock. The kitchen is a showcase of modern design, featuring a quartz waterfall island and premium appliances. The main level offers three serene bedrooms and a versatile games room that can transform into a fourth bedroom. A spa-inspired bathroom with heated floors, a stonewood vanity, and an illuminated LED mirror adds a touch of indulgence. Through the breezeway, discover a private guest suite doubling as a theatre room, complete with a projector, queen size bed, pullout couch and a walkout to the hot tub beneath the stars. Upstairs, a secluded bedroom offers unobstructed lake views, accompanied by a full bathroom and a reading nook. Outdoors, the hammock swings sway gently by the shoreline while music drifts softly across the lake. This is a place where mornings begin with sunrise reflections and evenings linger in twilight calm. Practicality meets luxury with ample parking for vehicles and boat trailers, municipal year-round road access, and the vibrant heart of Port Carling just minutes away with boutique shops and dining. Offered fully furnished, with linens and thoughtful touches included, this lakeside gem is both a turn-key haven and a proven investment property. This is an estate where every season writes a new chapter of elegance, comfort, and timeless Muskoka living. (id:60626)
Keller Williams Innovation Realty
11 Barrie Boulevard
St. Thomas, Ontario
This exceptional commercial property at 11 Barrie Bivd in St. Thomas offers 5,980 sq ft of versatile space, ideal for office use or investment. Situated on a 0.54-acre irregular lot with excellent parking, frontage and visibility. Conveniently located near major highways and key intersections, it provides strong accessibility and exposure for a wide range of commercial operations. Additionally, the property can be purchased together with 9 Barrie Blvd, which offers an extra 9,523 sq ft of space predominantly suited for industrial use, creating a unique opportunity for multi-purpose expansion. (id:60626)
The Realty Firm Inc.
Colliers Southwestern Ontario
9 Barrie Boulevard
St. Thomas, Ontario
Excellent commercial opportunity in prime location, offering 9,523 sq ft of space, including 7,347 sq ft of industrial/plant area with 18 ft clear ceiling height and 25 ft at center. The industrial area includes three grade-level doors measuring 21' x 20', 16' x 17', and 9' x 13'. Located on designated employment lands with ample parking. Conveniently positioned near major highways and public transit, with flexible possession available. Can be purchased in conjunction with 11 Barrie Blvd, which offers an additional 5,980 sq ft of office and multi-use space (id:60626)
The Realty Firm Inc.
Colliers Southwestern Ontario
2872 Muskoka Road 118 W
Muskoka Lakes, Ontario
Welcome to Luxury on Brandy Lake! This four-season Muskoka treasure where timeless natural beauty meets modern sophistication is just 5 minutes from beautiful Port Carling! From the moment you arrive, the estate feels like a private sanctuary, framed by towering white pines and the glittering waters of Brandy Lake stretching out before you. Inside, wall-to-wall lakeside patio doors invite the outdoors in, bathing the open-concept living space in golden light. Every detail has been curated for elegance and ease, from the warm glow of the linear propane fireplace to the seamless integration of Lutron lighting, Art TVs, and a Sonos sound system that carries music from room to dock. The kitchen is a showcase of modern design, featuring a quartz waterfall island and premium appliances. The main level offers three serene bedrooms and a versatile games room that can transform into a fourth bedroom. A spa-inspired bathroom with heated floors, a stonewood vanity, and an illuminated LED mirror adds a touch of indulgence. Through the breezeway, discover a private guest suite doubling as a theatre room, complete with a projector, queen size bed, pullout couch and a walkout to the hot tub beneath the stars. Upstairs, a secluded bedroom offers unobstructed lake views, accompanied by a full bathroom and a reading nook. Outdoors, the hammock swings sway gently by the shoreline while music drifts softly across the lake. This is a place where mornings begin with sunrise reflections and evenings linger in twilight calm. Practicality meets luxury with ample parking for vehicles and boat trailers, municipal year-round road access, and the vibrant heart of Port Carling just minutes away with boutique shops and dining. Offered fully furnished, with linens and thoughtful touches included, this lakeside gem is both a turn-key haven and a proven investment property. This is an estate where every season writes a new chapter of elegance, comfort, and timeless Muskoka living. (id:60626)
Keller Williams Innovation Realty
220 Michigan St
Victoria, British Columbia
LAND VALUE SALE — PRIME JAMES BAY LOT (R2 ZONED) Rare opportunity to secure a 9,600 SF property in the heart of James Bay at 220 Michigan St. The existing 1901-built residence contains 5 rental units (over 3,500 SF total) but is in poor condition and holds little value — this is essentially a land-only purchase, ideal for building a new home or redevelopment project. Located in one of Victoria’s most desirable and established neighbourhoods, the site is just steps from Beacon Hill Park, James Bay Village, Inner Harbour, downtown Victoria, and major transit routes making this a walkable, connected location and a strategic investment. ZONING: R2 (Two-Family Residential) — permitting single-family homes, duplexes, suites, and other residential options (buyer to verify development potential with the City of Victoria). Don’t miss this chance to shape your vision in one of Victoria’s most sought-after communities! (id:60626)
Exp Realty
5108 216 Street
Langley, British Columbia
This 0.353 Acre (15,377 sq ft) vacant site is available via a court-ordered sale in the heart of Murrayville. Zoned M1-B (Service Industrial) and designated in the Murrayville Commercial OCP; the property allows for a wide range of uses and can suit developers, investors, and/or owner-users. Murrayville is a highly regarded neighbourhood within the Township of Langley and offers a balanced environment of residential, agricultural, institutional, and commercial uses; and this particular site provides excellent access to amenities and transportation routes. Don't miss this unique chance to secure valuable industrial zoned land in a growing community! (id:60626)
Royal LePage - Wolstencroft

