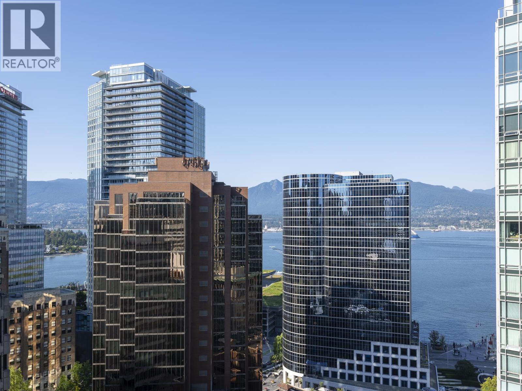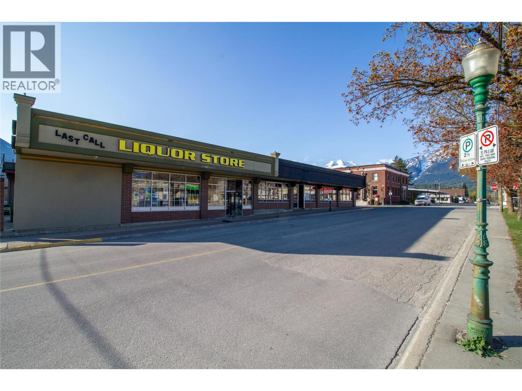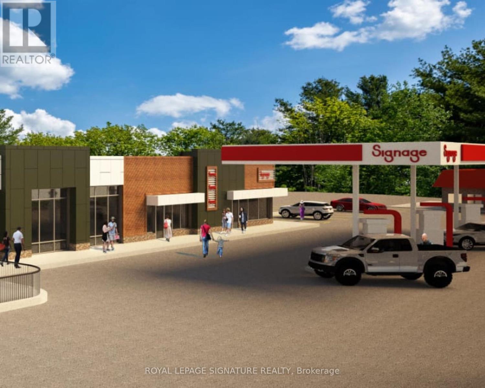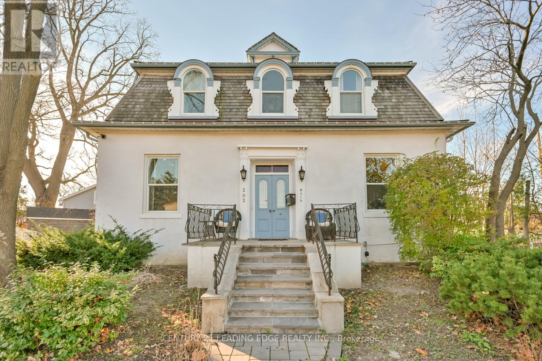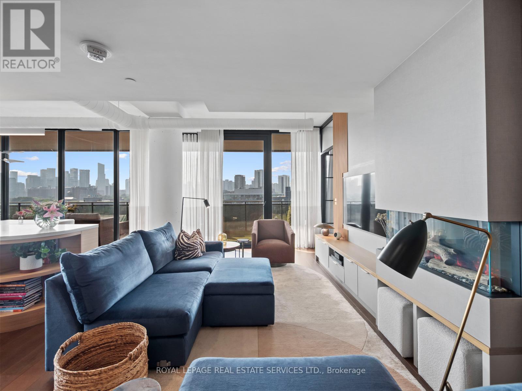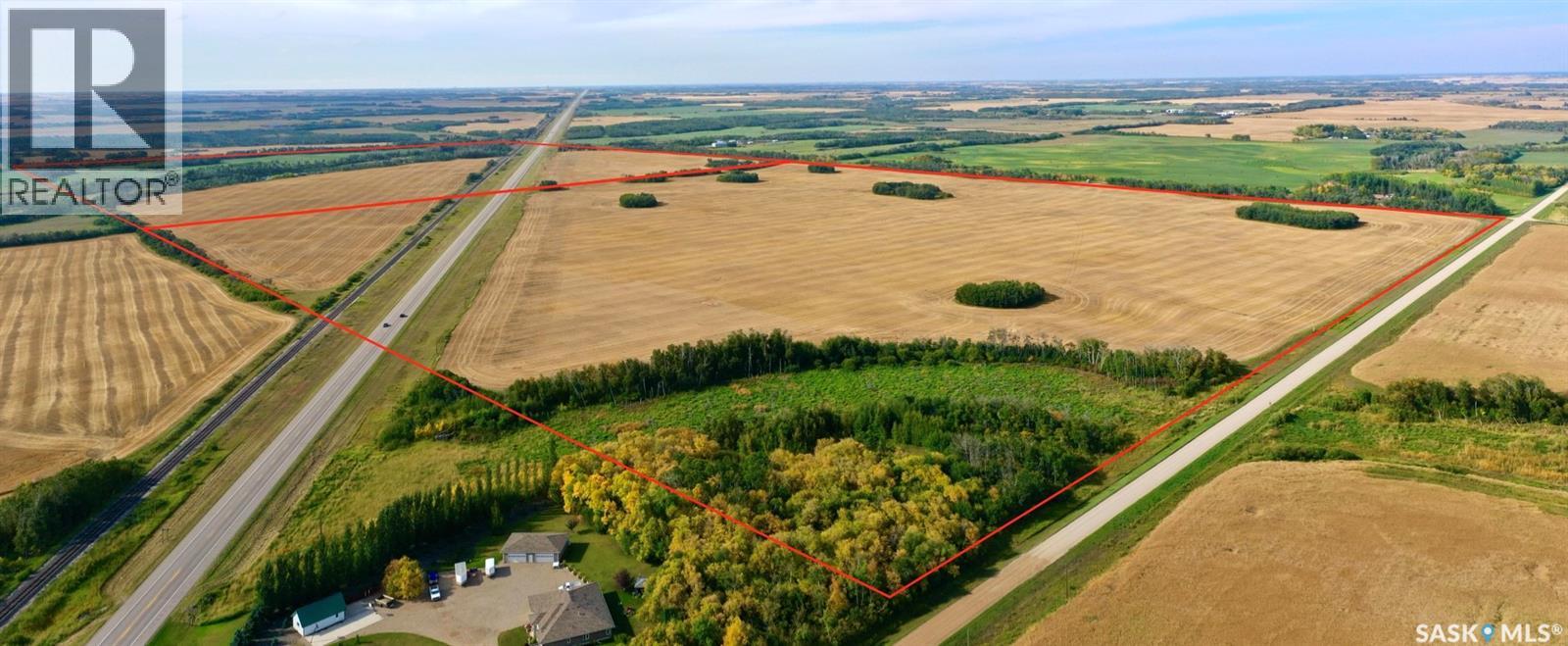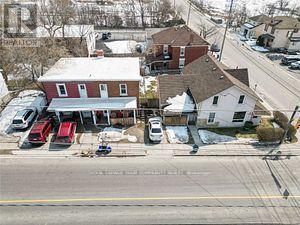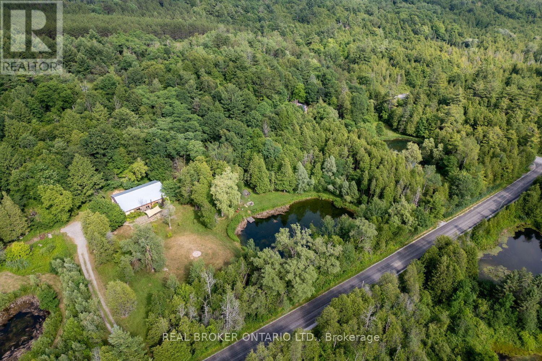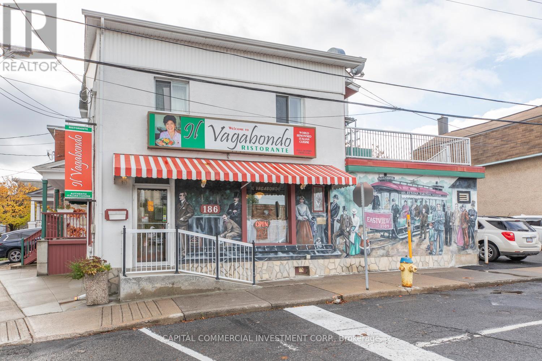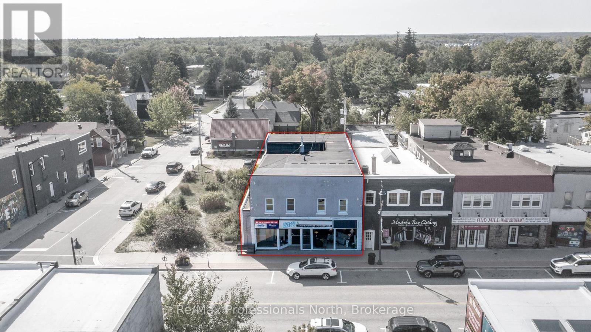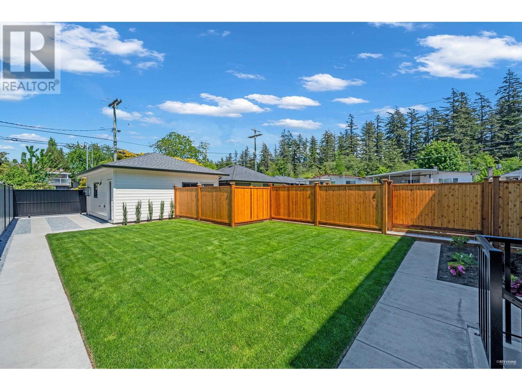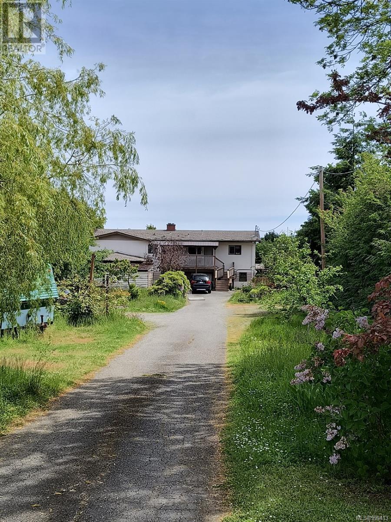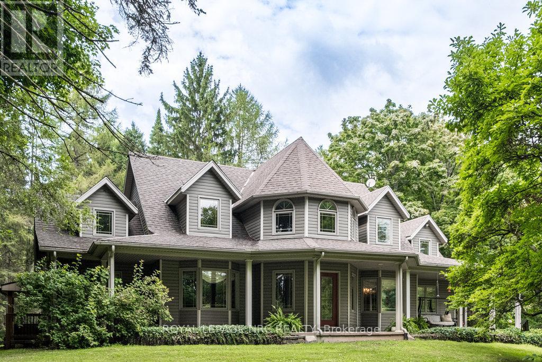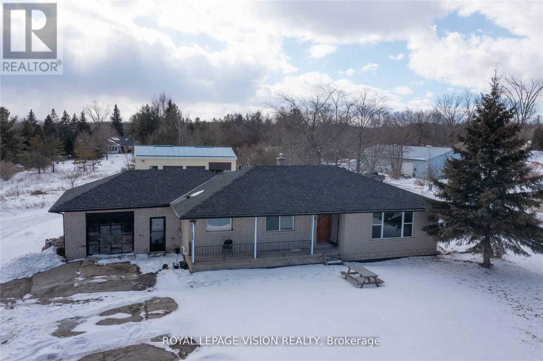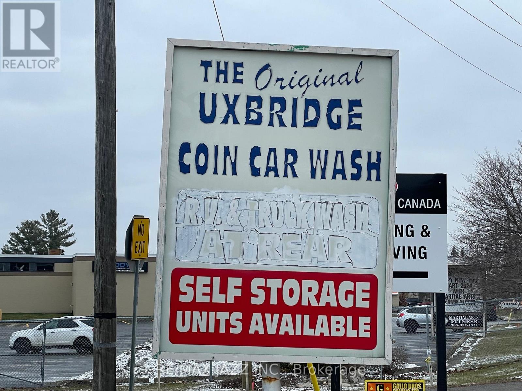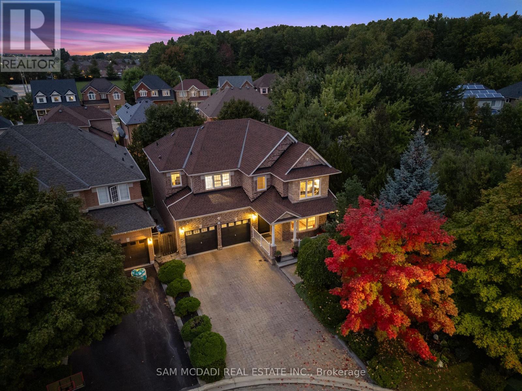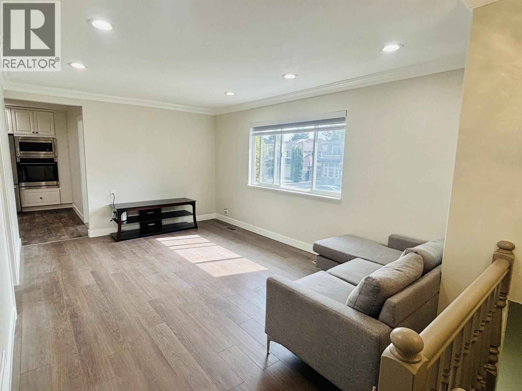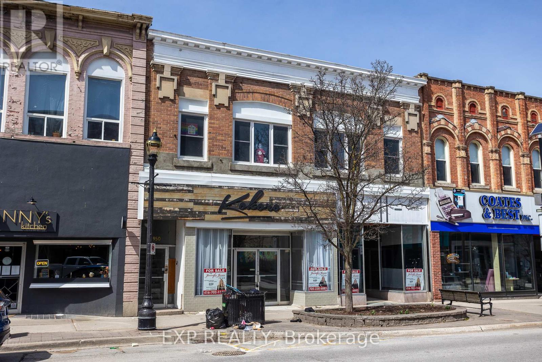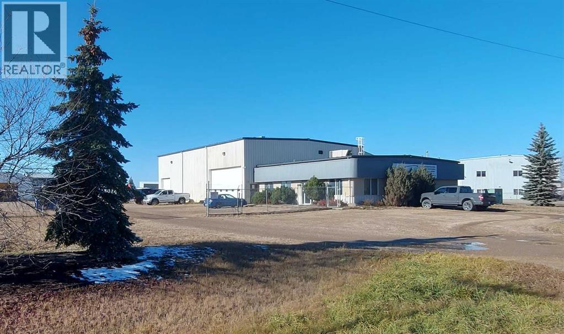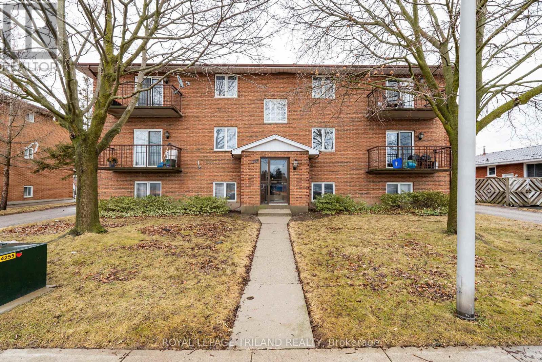2106 838 W Hastings Street
Vancouver, British Columbia
Live at the prestigious Jameson House, 1755 sq. ft. of living space, 9' ceilings, 2 bedrooms, a den/office, 2 bathrooms, and a sizable terrace with views of the mountain. This entertainer's dream home boasts a huge open layout and a stunning, architect-designed kitchen with Sub-Zero and Gaggenau appliances. Enjoy 24/hr concierge, auto valet parking, and a prime Coal Harbour location next to Canada Place. Expertly constructed by Bosa Properties and meticulously maintained. (id:60626)
Metro Edge Realty
314 First Street W
Revelstoke, British Columbia
A rare privately owned liquor store located in the Heart of Revelstoke, BC! The leased premises is located in an attractive downtown building with excellent visibility from three highly travelled roads, this liquor store is one of three in Revelstoke and brings in consistent returns. With a moratorium on liquor licenses for another 7 years, this is a rare commodity. Inventory is included in the price, and the Seller may stay on as manager if desired. Revelstoke has seen incredible growth in the last 10 years and has become a renowned four season Wilderness Resort destination, providing epic snowfall in winter, and an abundance of alpine terrain to explore in summer and fall. According to recent data, the City receives an estimated 1.1 million visitors in the summer season alone, with over 200,000 unique visitors to the City each month. Downtown Revelstoke offers an outstanding array of events including ‘Revy Live Outside’ – 58 nights of live music in Grizzly Plaza, while in the culinary scene, the city boasts a wide variety of pubs, restaurants, bistros, coffee shops, and more. Hotels, resorts, and campgrounds assure a steady stream of consumers. Information will be provided on the business upon receipt of a fully signed Non Disclosure Agreement. (id:60626)
RE/MAX Commercial Solutions
993 Lake Joseph Road
Seguin, Ontario
**Exceptional Real Estate Opportunity at 993 Lake Joseph Rd** Uncover an extraordinary investment in the heart of the North! This expansive 9,000 sq ft industrial building, paired with a restaurant, set on a magnificent 6-acre lot offering breathtaking views of Horseshoe Lake. Conveniently located just minutes to the HWY, this property is a golden opportunity for entrepreneurs eager to revitalize the gas station and restaurant or explore innovative concepts for the future development.The building is constructed with a sturdy slab-on-grade foundation and features three large bay drive-in doors, making it ideally suited for mechanics or auto body shops. Its versatile layout opens the door to numerous business possibilities, whether you wish to serve the local community or tap into the area's vibrant recreational scene. Muskoka is famed for its stunning natural beauty and outdoor adventures, positioning this property as not just a strategic investment but also a coveted destination for both residents and visitors. Additional highlights include: - All environmental and remediation documentation available. - MOE Approved septic system with a capacity of 32,000 liters per day. - Site plan and drawings ready for a travel plaza gas station. - The property has been remediated, with a Phase 3 report available. - High traffic count, with significant vehicle flow to and from HWY 141, ensuring excellent visibility. - Proximity to the Big 3 Muskoka Lakes, attracting thousands of cottagers with no nearby gas station and quick-service restaurant access. Consultants estimated a potential gas sales volume of 6 to 7 million liters, complemented by a QSR opportunity. The 9,000 sq ft building can accommodate a convenience store with three food partners and an additional standalone 2,000 sq ft restaurant, projecting a net income of $500,000 with an owner-operator. Seize this unparalleled opportunity to invest in a prime location!+ (id:60626)
Royal LePage Signature Realty
202 Main Street N
Markham, Ontario
Nestled on a spacious corner lot in the heart of Markham Village, this charming Circa 1870 "Station Master's House" offers a rare opportunity to own a piece of history. Thoughtfully preserved, the home retains its historic character with original wood floors and staircase, soaring 10'6" ceilings on the main level, and elegant 15" baseboards. Period-inspired architectural details, including arch windows with wood shutters, enhance its timeless appeal. A second-floor cupola serves as a skylight, flooding the upper level with natural light. For investors, this property presents a wealth of possibilities. Its flexible layout is ideal for a home-based business, professional offices, or duplex. Alternatively, it easily serve as a single-family residence. Recent improvements, including professional basement waterproofing and sealing in 2021, offer peace of mind and added value. The picturesque exterior features beautifully landscaped lawns and mature perennial gardens, further elevating the property's curb appeal. With ample parking for up to five cars and a convenient ramp for easy access to the main floor, the property is both functional and inviting. Located within walking distance to the GO train, transit, and local conveniences, this exceptional property offers the perfect blend of historic charm and modern potential. Don't miss out on this unique investment opportunity in one of Markham's most desirable neighbourhoods. (id:60626)
Century 21 Leading Edge Realty Inc.
904 - 21 Lawren Harris Square
Toronto, Ontario
Welcome Home! This is truly a gem in the sky. A highly desirable corner unit boasting over 1200 sqft with premium, high end finishes and an eye for detail as featured in both Style at Home and House & Home Magazines. Spectacular natural light bathes the space from the massive floor to ceiling windows. It's modern living with calm serenity. Expansive 9ft. ceilings with exposed concrete and pillars are true loft attributes. The main room is expansive, open and inviting. This professionally designed space was customized to adapt to the floor plan and all of the well considered design elements come together in a one-of-a-kind living experience.Transforming a third bedroom into a more spacious living space gave the main sitting area space to spread out and the bespoke wood wall coverings hiding functional storage options. The open concept design has a dining room and a sit in kitchen which is designed for foodies with a massive island boasting a Bosch Induction cook top, a Bosch dishwasher and two wall mounted KitchenAid ovens. There's a Subzero fridge with an ice maker, a wine fridge and plenty of storage drawers and cabinets.The primary bedroom has its own private wing of the unit with a kingsize bedroom, custom doors, a walk in closet and spa like ensuite.The second bedroom is down its own hallway and offers light and privacy. It could double as an office space. The second washroom boasts beautifully designed Missoni wallpaper and a tub with shower. In the front entrance, multiple hidden closets help all your belongings disappear and keep your entryway clean.The icing on this beautiful cake is the massive 694 sqft wrap around terrace. With professional decking, artificial turf, custom lighting, large planters and gas hookup for the BBQ and fire pit. A memorable and inviting space to entertain and take in beautiful sunsets and spectacular views. Parking comes with an electric charger, a locker and two bike spots. It is a need to see!! (id:60626)
Royal LePage Real Estate Services Ltd.
Kormos Farm
Cana Rm No. 214, Saskatchewan
Four quarter close to Yorkton with a total of 610 acres .Excellent crop-producing land with a G and H soil type, SAMA assessment of 880,800 on the 366 acres, owner states 400 acres cultivated. The yard sight has a detached double garage and a house built in 1921. Two quarter are spilt by highway 10 . Conservation Easement on NE-10-24-05-W2 ,Sw23-24-05-W2 ,SW-11-24-05-W2 . (id:60626)
RE/MAX Blue Chip Realty
57-63 Beverly Street
Cambridge, Ontario
Investors & Developers - A Golden Opportunity For You! Invest In A Cash Flow Generating Land Assembly, Your Choice To Develop Now Or Later. This Three-Property Assembly Package On The Northeast Corner Of Kerr & Beverly Is Fully Tenanted At Premium Market Rents & Consists Of Over 7000 Square Feet Of Potential Development Land On A Prime Corner Lot. Whether You're An Investor Looking For A Completely Hands Off Cash Flow Investment Or A Developer Looking For The Next Opportunity in A Growing Area, This Is For You. Option To Invest Now, Collect, Appreciate & Develop Later! There IS Endless Possibility In The Fast Growing City Of Cambridge, With Two 18-Storey Towers Being Developed Thirty Seconds Up The Road, Property Values And Rental Prices Are Guaranteed to Skyrocket. **EXTRAS** Exist. X3 W/D Combo, X5 Fridges. All Exist. Elfs & Window Coverings. Inc. 6 Parking Spots. (id:60626)
Royal LePage Your Community Realty
4204 Concession Road 8
Clarington, Ontario
Welcome to a hidden gem in Rural Clarington. Approx. 40 acres of breathtaking privacy nestled into a wooded hillside, overlooking two spring-fed ponds. This one-of-a-kind retreat offers the peace of country living and the beauty of nature at every turn. Designed to embrace its surroundings, the main living space features an updated kitchen with butternut cabinetry, granite counters, tile backsplash, marmoleum flooring, stainless steel appliances, and an adjacent walk-in pantry. The dining room boasts a soaring, cathedral ceiling and overlooks a sunken living room with a wood-burning fireplace and walk-out to a sprawling deck, perfect for taking in the tranquil views. A 4-pc bathroom offers spa-like comfort with a sunken soaker tub and walk-in shower. Both bedrooms on this level feature their own private balcony overlooking the pond. The lower level, with its own separate entrance and driveway, is ideal for guests, in-laws, or extended family. It includes a bedroom with a large picture window, a family room with exposed beams, walk-out to the yard, and an electric fireplace with brick surround. A 2-pc bath, laundry area, and a peaceful wellness space featuring a dry sauna, Japanese soaking tub, and shower complete the lower level. Three driveways offer flexible access, two to the home, and a third leading to an impressive approx. 60'x40' detached garage/workshop fed by its own drilled well has a wet bar and lounge area. Outside, two spring-fed ponds with private docks invite you to swim, paddle, or simply soak in the serenity. Surrounded by rolling hills, meadows, and mature trees, this is more than a home it's a private retreat where peace and possibility live in perfect balance. (id:60626)
Real Broker Ontario Ltd.
14 Marier Avenue
Ottawa, Ontario
Landmark mixed-use building (restaurant and apartments) for sale in Beechwood Village! Perfect opportunity for a restaurant/business owner to own and occupy their place of business while living in or collecting rental income from two apartments (1 bedroom & 1 bedroom+den) on the second floor. Servicing Ottawa's Rockcliffe Park, Manor Park, Lindenlea, New Edinburgh, and Vanier neighborhoods and steps from hundreds of newly constructed and planned residential units along Beechwood Avenue which will continue adding to the growing customer base in the area, where limited options exist for business owners looking to own their space. Diligently maintained property comes with complete restaurant fixtures and is licensed for 57 indoor seats, plus the option for an additional 58 seats on the second storey outdoor patio. Walk-in freezer and ample storage space in basement. (id:60626)
Capital Commercial Investment Corp.
23 Rennies Mill Road
St John's, Newfoundland & Labrador
Steeped in history and elegance, 23 Rennies Mill Road is a rare gem in the heart of St. John’s, offering a blend of old-world charm and modern luxury. Nestled in the prestigious Rennies Mill Road historic district, this exquisite property is known for its architectural beauty, grand presence, and significant historical connections. King Charles once stayed here during his visit to Newfoundland, a testament to the home’s distinguished reputation. The property is currently being operated as Bannerman Park Suites, a boutique 8-suite guest house that was awarded the coveted 5-star Canada Select Rating in 2015 (one of the highest honours a Canadian Accommodation provider can receive). The property boasts spacious, meticulously designed executive suites that exude warmth and sophistication. Features include high ceilings, decorative fireplaces, spa-like bathrooms with heated marble floors, beautiful soaking tubs, large walk-in showers, and high-end kitchenettes. On-site laundry facilities are also available. Perfectly situated just steps from the scenic Bannerman Park’s outdoor public swimming pool and walking gardens, the property enjoys a serene setting while being mere moments from downtown St. John’s, where fine dining, galleries, boutique shopping, meeting venues, and cultural landmarks await. Guests and residents can take in the breathtaking views from Signal Hill, explore the historic streets, or visit attractions such as The Rooms or the Johnson GEO Centre. Whether envisioned as a continued luxury hospitality business or transformed into a grand private residence, this property offers an extraordinary opportunity to own a piece of Newfoundland’s rich heritage. Its combination of history, elegance, and prime location makes it one of the most sought-after addresses in the city. With its striking curb appeal, historical significance, and unmatched potential, 23 Rennies Mill Road is a legacy waiting to be embraced. (id:60626)
Royal LePage Property Consultants Limited
7 Nassau Street
Oshawa, Ontario
Built to purpose Comm/Res mix. Three retail stores and three two bedroom apartments. At the corner of King Street and Nassau. Mostly long term commercial tenants with a restaurant and laundry mat. This building has a Net Operating Income of approximately $90,000. The restaurant has an outdoor patio. Brick building has additional parking available under the building. Exterior egress from the apartments to private patios. (id:60626)
RE/MAX Hallmark First Group Realty Ltd.
119 Drive In Road
Greater Napanee, Ontario
Discover the potential of this rare 60-acre parcel located in the growing community of Great Napanee, perfectly positioned between the scenic charm of Prince Edward County and the vibrant city of Kingston. Whether you're an investor, developer, or looking to build your dream estate, this expansive property offers unmatched opportunity and flexibility. Situated just minutes from a newly developing commercial hub, this land boasts strategic location benefits, including excellent road access, close proximity to Highway 401, and growing demand in the surrounding area. With a mix of open fields and lightly treed sections, the property presents a versatile landscape suitable for a wide range of uses residential, agricultural, or future development potential (subject to approvals).Enjoy the peace and privacy of country living while being only a short drive to urban amenities, wineries, waterfront attractions, and the thriving arts and culinary scenes of both PEC and Kingston. (id:60626)
Everland Realty Inc.
171 Muskoka Road S
Gravenhurst, Ontario
Downtown Gravenhurst Land, Building & Business Investment Opportunity!! After 76 years of family operations, the current owners are retiring. Asset or Share sale includes 9.295 sq. ft. 3 level commercial building with 2 residential unit on the upper level, and a Furniture, Appliance, decor business on a 46 foot by 123 foot with C1 Commercial Core occupies in a prime location on the vibrant main street in downtown Gravenhurst. Retail Space: Two levels comprising 7,169 sq. ft. (3,938 sq. ft. main floor + 3,231 sq. ft. lower level) Residential Space: Two well-kept apartments totaling 2,126 sq. ft., each with its own kitchen, bathroom and hydro meter. South Apt. is approx. 1000sqft, has 2 beds, 1 bath and laundry in the kitchen. North Apt. is approx. 1200sqft, has 1 bed + den, 1 bath a large living/dining room. Efficient gas-fired boiler heating system. 200 AMP electrical service, municipal water and sewer. Storefront with display windows and signage. The interior retail space is open, bright, and ready for a new management and concept or continue on the tradition of furniture, major appliance and bed retail sales. The apartments above are in good condition, offering immediate rental income or on-site living for the owner/operator. This is a rare investment opportunity in the heart of Gravenhurst the gateway to Muskoka only 1.5 hours from the GTA. Gravenhurst is the most southern Muskoka business centre serving the growing local community, affluent cottagers and a vibrant tourist market. With a well structured serious offer a VTB is possible. (id:60626)
RE/MAX Professionals North
3673 E 48th Avenue
Vancouver, British Columbia
Rear Duplex in Killarney. Well built by reputable builder. Three bedrooms up. Open design on main floor with Den. Beautiful light coloured hardwood floors. Kitchen has lots of cabinet featuring a large island. Top quality appliances. Opens on to full width deck flowing into extra large back yard. Downstairs has a completely separate legal one bedroom suite with it's own laundry. Single garage with an additional parking spot large enough for a RV next to it. Great location not far from Killarney Community Center/High School. A short drive to Metrotown. Walk to Burnaby's Central Park with it's Pitch and put. tour https://my.matterport.com/show/?m=oF7C7QSStjQ (id:60626)
Multiple Realty Ltd.
324 Chatfield Drive S
Vaughan, Ontario
Step Into Luxury Living In The Heart Of Vellore Village! Over 3000 Sqft of Sun-Filled Elegance Is Nestled On A Premium Lot Combining Style, Comfort, And Income Potential. Featuring 9ft Ceilings, Hardwood Floors Throughout, Crown Moulding, Custom Finishes, A Modern Two-Tone Staircase. Spacious Main Floor Office, Gas Fireplace, Gourmet Kitchen With Granite Counters & Bosch SS Appliances. Spacious Primary Retreat w/ 5-Pc Ensuite & His/Her W/I Closets. Rare Separate Entrance To 2 Fully Equipped Nanny/In-Law Suites, Each With Full Kitchens, Baths, Bedrooms, Laundry & Living Areas. Ideal For Multi-Gen Living Or Rental Income. Close To Top Schools, Parks, Transit, Hwy 400/407, Vaughan Mills, Hospital & More! (id:60626)
Century 21 Leading Edge Realty Inc.
9175 East Saanich Rd
North Saanich, British Columbia
Excellent investment future potential flat 0.5 acre lot if purchased with 9159 East Saanich Road ( MLS 999412 ) for a combined area of approximately 1.2 acres (53000 sq. ft.) currently zoned R-2 close to the Airport . Home is a solid 1962 with 200 Amp electrical service 2 kitchens , 2 separate meters, 2 separate hot water tanks, and 2 separate laundry facilities. (id:60626)
Pemberton Holmes Ltd.
1110 Centre Street
Pelham, Ontario
Welcome to this truly exceptional custom-built 2-storey home located in the heart of Fenwick, set on a stunning and private 2.85-acre estate. Designed with character, comfort, and timeless elegance in mind, this one-of-a-kind property offers the perfect blend of luxury and rural tranquility.From the moment you arrive, the charm of this property is undeniable. A wrap-around porch welcomes you in, perfect for relaxing and taking in the peaceful countryside views. Step inside the grand foyer and you will immediately be struck by the rich hardwood floors and timeless design details throughout.This home offers 4 spacious bedrooms and 5 bathrooms, including a luxurious main floor primary suite complete with a 5-piece ensuite featuring a clawfoot tub, separate shower, and a walk-in closet.Enjoy cozy evenings in the main living room, or step into the 3-season sunroom to unwind while overlooking the beautifully landscaped, private backyard. Entertain guests in the formal dining room, or prepare meals in the chef-inspired kitchen with granite countertops and elegant cherry wood cabinetry.Need space to work or escape with a good book? The stately library showcases warm cherry wood built-ins that exude classic sophistication.Upstairs, you will find 3 generously sized bedrooms and 2 additional bathrooms, perfect for family or guests. The partially finished basement offers even more flexibility, with a walk-up entry, additional kitchen, dining and living space, plus 2 more rooms ideal for an office, gym, or in-law suite.Outdoors, the property continues to impress: a detached 3-car garage with loft, a workshop, pole barn, and even a tree house for added charm.Whether you're looking for a tranquil retreat, a place to host and entertain, or room for your family to grow, this extraordinary country estate offers a lifestyle of elegance, space, and serenity. (id:60626)
Royal LePage NRC Realty
30 Queen Street
Puslinch, Ontario
One of the most flexible zoning in Wellington. several Permitted uses including but not limited to Multiplex, townhouses, Daycare, Hotel, Animal clinic, Multi-use building, Medical office, Place of worship, Funeral home, Private school, restaurant, retail stores, Gas station, Automotive, business or professional office, strip plaza. (id:60626)
Royal LePage Vision Realty
99 Reach Street
Uxbridge, Ontario
Potential Galore!! Great Redevelopment site with zoning supporting Residential, Car Wash and Storage Units. Two SMALL operating income streams on the same property, a Self Serve Coin Carwash and 18 units of Self Storage. Lots of potential to upgrade carwash and plans in place to build an additional 18 storage units. Great Location close to Lakeridge Road and Downtown Uxbridge. It is a well known Four Bay Carwash, still operating as coin only. Great property for the entrepreneur with vision and creativity. Unlimited Potential here. **EXTRAS** Grading Plan already completed for construction of second building of 18 storage units. No Financials Available. Selling As Redevelopment Site Only!! Existing Buildings being Sold "AS IS". (id:60626)
RE/MAX Jazz Inc.
3859 Pondview Way
Mississauga, Ontario
Discover the timeless charm of 3859 Pondview Way, a beautifully maintained 4-bedroom, 3.5-bathroom home in the desirable Avonlea on the Pond community. Perfectly positioned at the end of a quiet cul-de-sac and surrounded by the natural beauty of Osprey Marsh, this residence offers a rare combination of privacy and picturesque views. It is an ideal retreat for families seeking comfort, tranquility and convenience. Designed with growing families in mind, the home features a bright and functional layout. The main floor welcomes you with a formal living and dining room enhanced by a charming bay window, while the cozy family room features a gas fireplace, hardwood floors, and expansive windows overlooking the backyard. The functional kitchen is equipped with granite countertops, a center island, stainless steel appliances, a pantry, double sink, and tile flooring, along with a walkout to the stone patio. Upstairs, four spacious bedrooms and two full bathrooms offer ample space for everyone. The primary suite stands out with two walk-in closets and a 4-piece ensuite featuring a soaker tub and separate shower. A convenient second-floor laundry room adds everyday practicality. The finished lower level expands the living space with a large recreation room, a dry bar, pot lights throughout, and an additional 4-piece bathroom. Outside, enjoy beautifully landscaped front and backyards including a welcoming porch, lovely gazebo, and stone patio perfect for gatherings or quiet relaxation. The interlocked driveway and double garage offer parking for up to six vehicles. Prime location, this exceptional home is just minutes from Lisgar GO Station, schools, SmartCentres Meadowvale, Meadowvale Town Centre, Lake Aquitaine trails, and major highways (401, 403, and 407). With its tranquil pond views, welcoming community, and family-oriented design, 3859 Pondview Way offers the perfect balance of natural beauty, comfort, and convenience. (id:60626)
Sam Mcdadi Real Estate Inc.
6080 Skaha Crescent
Richmond, British Columbia
Best location in Richmond, walking distance to everything. Prime lot, no trees on site. renovated upstairs with three bedrooms and two full bathrooms. Downstairs have two rental suits: a one bedroom/one bath and a three bedroom/two bath. The two rental suits . Great for self-living and investment. offers if anys ,will review on November 5th,2025 7pm. (id:60626)
Interlink Realty
950-956 & 948 2nd Avenue E
Owen Sound, Ontario
Prime Mixed-Use Opportunity In Owen Sound's Historic River District! Unlock The Potential Of This Exceptional Mixed-Use Property, Perfectly Positioned On A Bustling Downtown Main Street. The Main Floor Features A Thriving Fine Dining Establishment, Drawing Steady Foot Traffic In A High-Visibility Location, As Well As Two Spacious Retail Spaces Ready For New Tenants To Bring Their Vision To Life. Expansive Storefront Windows Ensure Maximum Visibility And Foot Traffic, Making It An Ideal Location For Thriving Businesses. Above, Eight Well-Appointed Apartments Provide A Steady Revenue Stream, Offering Modern Living Spaces In A Prime Urban Setting. Whether You're An Investor Seeking Strong Returns Or An Entrepreneur Looking For A Dynamic Live-Work Opportunity, This Property Is A Rare Find In A High Demand Location. (id:60626)
Exp Realty
37, 27123 Highway 597
Rural Lacombe County, Alberta
Located in Burbank Industrial Park, this 9,432 SF building is available for sale. There is 2,304 SF of developed office space including a reception area, three private offices, two washrooms, a lunchroom, a storage room, and a utility room. The shop is 5,033 SF with (1) 16' x 14 overhead door on the west side, (1) 12' x 12' and (1) 20' x 14' overhead doors on the south side, 24' ceilings, and there is a 2,095 SF storage area with its own 12' x 14' overhead door. The building sits on 2.43 acres and the property is fully fenced with a gravel yard and paved parking in the front of the building. There is also a storage Quonset on site. The property is also available for lease. (id:60626)
RE/MAX Commercial Properties
221 Highview Drive
St. Thomas, Ontario
Rare Opportunity for Investors Seeking Quality + Cash Flow. This purpose-built 6-unit apartment building is the kind of investment that doesn't come along often. Constructed with solid concrete floors and exterior walls, every suite is essentially its own firebox -offering exceptional durability, safety, and long-term value. Perfectly positioned right across from the Elgin Mall, tenants enjoy unmatched convenience with shopping, transit, and amenities just steps away. Inside, each updated unit impresses with: stainless steel appliances, laminate flooring throughout, plank porcelain bathroom tile porcelain-tiled kitchens and all-wood trim and doors for a warm, modern finish. Additional income and ease of management come from the on-site coin laundry located on the lower level. Every unit also features its own water heater and is separately metered for hydro, giving investors full control over operating costs and boosting profitability. Whether you're expanding your portfolio or securing a stable, low-maintenance asset, this property checks all the boxes. (id:60626)
Royal LePage Triland Realty

