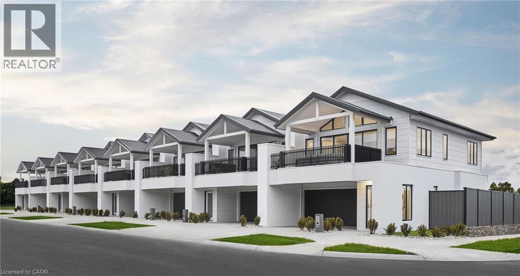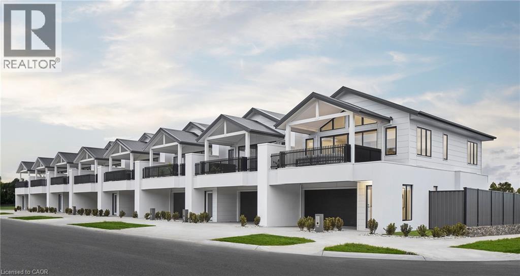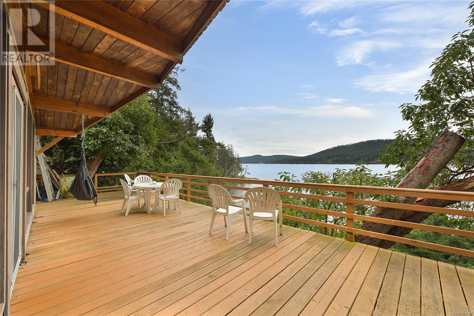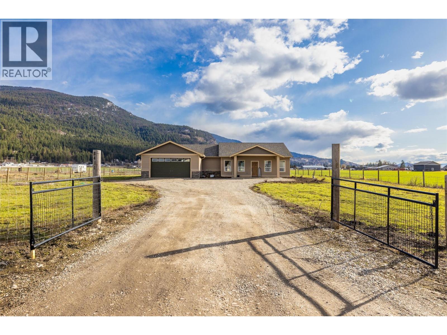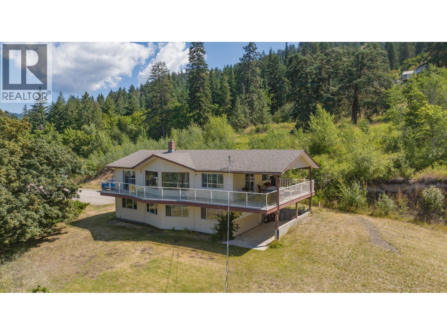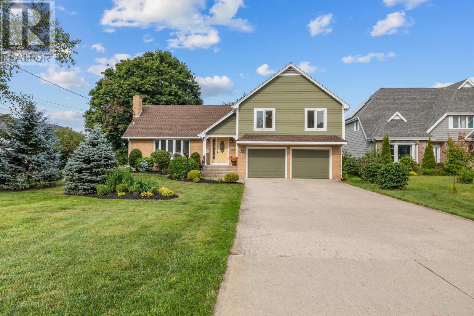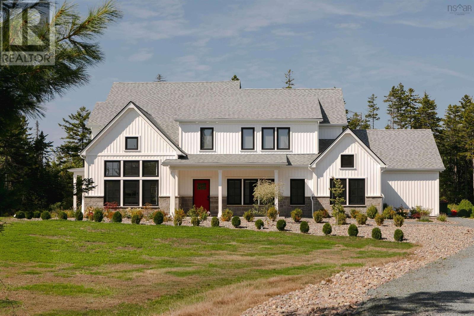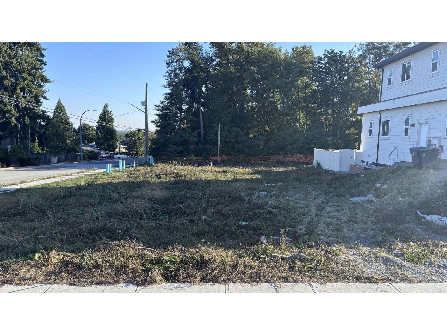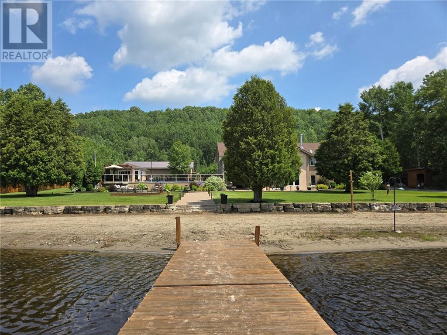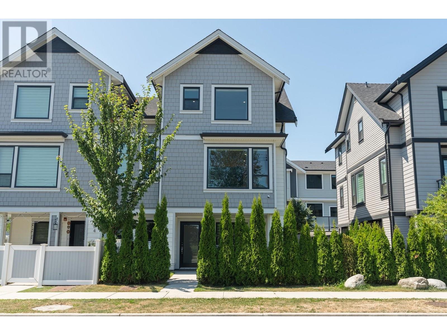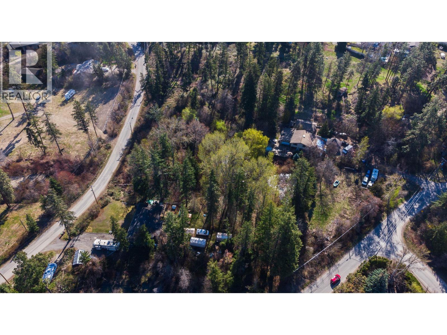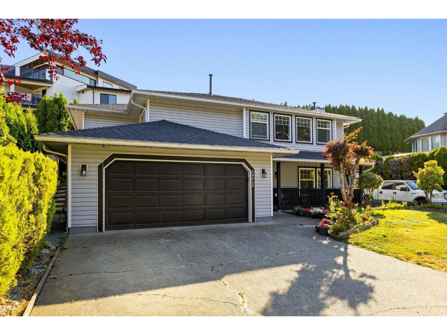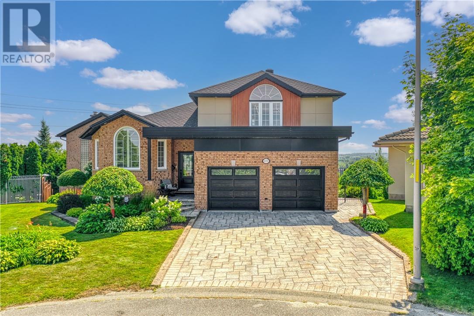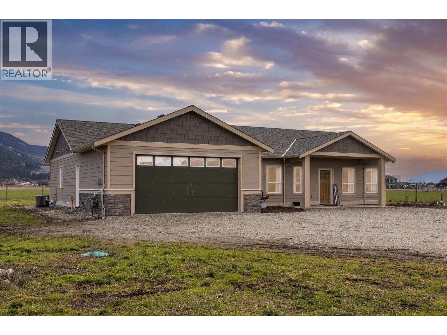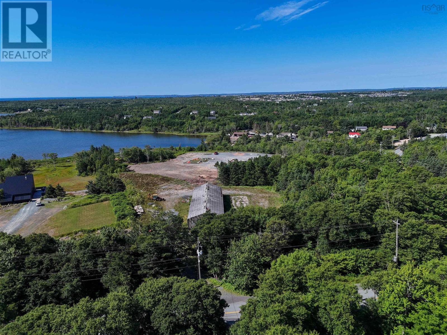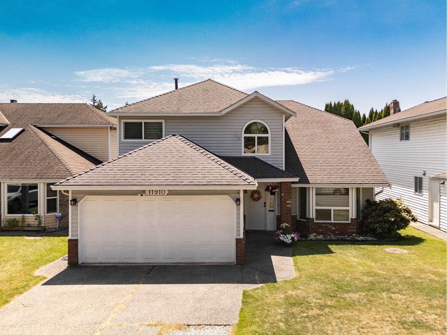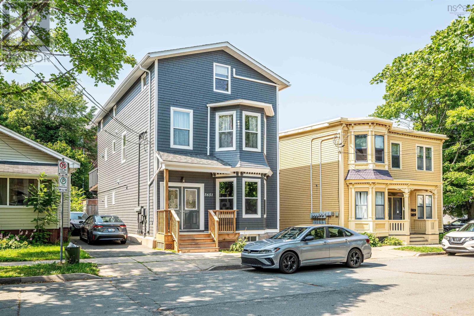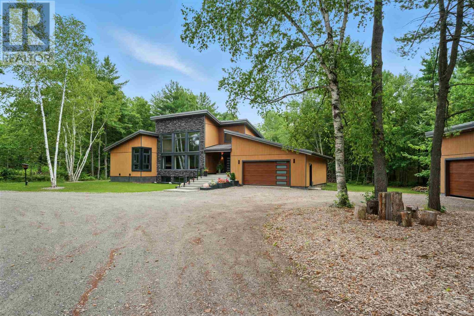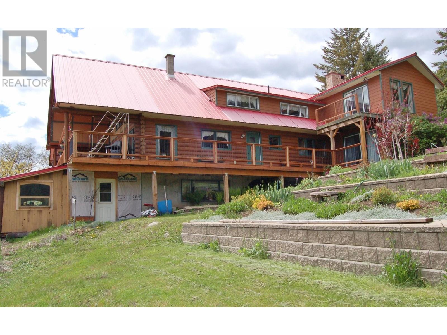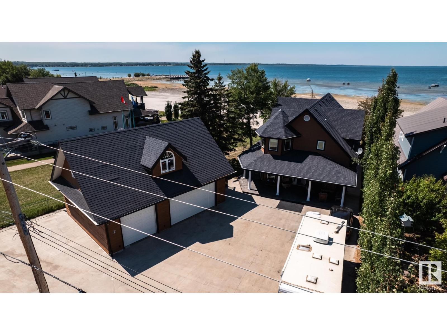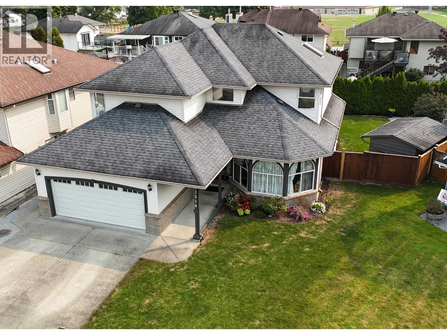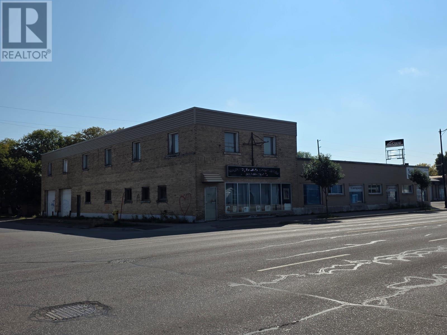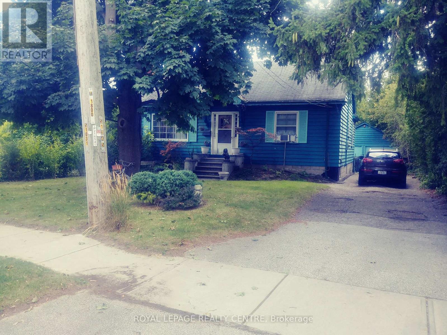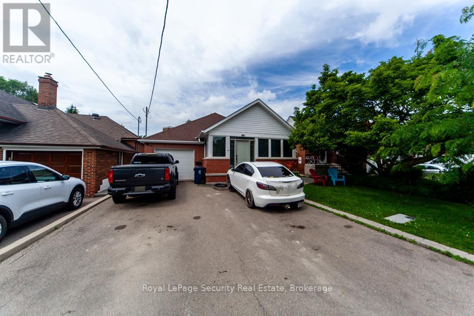182 Rykert Street
St. Catharines, Ontario
14-unit townhome development*, on 1 acre, on the West side of St. Catharines. 5 minutes to HWY 406, and 10 minutes to QEW. Zoned R1, permitting townhouses, private road projects, triplexes, duplexes, semi-detached, and detached developments. Its proximity to major HWY and amenities makes it a prime location for families and commuters. A growing population, zoning compliance and its level terrain make this a perfect opportunity for builders looking to start a project in the next 12 months*. *Pending site plan approval application. *The survey, concept plan, and pre-con notes are available upon request. (id:60626)
Realty Network
182 Rykert Street
St. Catharines, Ontario
14-unit townhome development*, on 1 acre, on the West side of St. Catharines. 5 minutes to HWY 406, and 10 minutes to QEW. Zoned R1, permitting townhouses, private road projects, triplexes, duplexes, semi-detached, and detached developments. Its proximity to major HWY and amenities makes it a prime location for families and commuters. A growing population, zoning compliance and its level terrain make this a perfect opportunity for builders looking to start a project in the next 12 months*. *Pending site plan approval application. *The survey, concept plan, and pre-con notes are available upon request. (id:60626)
Realty Network
524 Bay Trnabt
Mayne Island, British Columbia
Discover this timeless 1,855 sq ft south facing waterfront retreat, ideally located on a stunning 1.21-acre property. This home features 3 bdrms, including a south-facing primary bdrm with incredible ocean views and an ensuite. Enjoy the open concept living area that flows seamlessly to expansive decks, perfect for entertaining or soaking up the sun. Additional highlights include a den & a workshop, offering versatile spaces to fit your lifestyle. Stairs lead directly down to a picturesque sandy swimming beach, providing endless opportunities for relaxation & recreation. Don’t miss your chance to own this gem! Come Feel the Magic! (id:60626)
RE/MAX Mayne-Pender
2411 Harding Road
Spallumcheen, British Columbia
Seize the chance to embrace the Armstrong lifestyle with this remarkable 9.95-acre property, offering a perfect blend of tranquil country living and close proximity to town amenities. Set on flat, fully usable land, this expansive acreage is a dream for horse enthusiasts or anyone craving wide-open spaces, privacy, and breathtaking views under vast skies. Whether you envision a thriving equestrian estate or a retreat, this property delivers the space. This newer, freshly painted rancher-style home combines modern elegance with timeless farmhouse charm. With 3 spacious bedrooms and 3 bathrooms, it offers comfort and style for the whole family. Designed for accessibility, this wheelchair-adapted home seamlessly connects to inviting outdoor living spaces, perfect for quiet mornings on the sunlit patio with panoramic countryside views. The open layout and abundant light create a warm, welcoming atmosphere for all. Equestrian dreams come alive with a permitted barn, thoughtfully built with a concrete surround foundation for easy conversion into a stunning standalone home or suite. Equipped with a separate hydro meter, it requires only a septic system to complete the transformation. The barn includes 3 stalls, ample storage, and a large riding arena, ideal for training or turnout. The flat land is perfect for horses to roam and graze. Note that some fence panelling is not included. For added versatility, the garage can be converted into a separate suite, offering potential for additional living space or rental income. This property isn’t just a home, it’s a lifestyle, designed for both people and animals. From serene sunrises to starry nights, this acreage invites you to create your ultimate rural retreat. (id:60626)
RE/MAX Vernon
4587 Briggs Road
Vernon, British Columbia
Stunning acreage with sweeping views of the Vernon Valley and Okanagan Lake, ideally perched in the sought-after North BX. Tucked away on a quiet, dead-end road, this private 8-acre property offers a mix of rolling hills, open clearings, and mature trees. The home is a daylight, grade-level entry design. Upstairs, the kitchen provides ample storage and flows seamlessly into the dining and living areas. From the dining room, step onto the covered wraparound deck and take in the gorgeous lake views. The living room features a wood ceiling with beam accents and large picture windows that perfectly frame the scenery. The primary bedroom offers direct access to the view-side patio, along with a walk-through closet and ensuite. A second bedroom and full bathroom complete the main level. Downstairs, you’ll find an expansive family room with large windows, abundant storage, and excellent suite potential—ready for your ideas. Zoned for a duplex or secondary residence, the property also includes a pole barn for storage. With plenty of space to explore, you’ll find both private treed areas and open spots ideal for building a secondary home.T his is a rare opportunity to own a peaceful acreage in a prime North BX location with endless possibilities. (id:60626)
Coldwell Banker Executives Realty
135 Queen Elizabeth Drive
Brighton, Prince Edward Island
Welcome to 135 Queen Elizabeth Drive, a stunning 4-bedroom, 3-bathroom waterfront home situated in one of Charlottetown's most sought-after neighbourhoods. This property has unparalleled curb appeal and breathtaking views of the water, providing the ultimate in waterfront living in the heart of the city. Step inside the spacious main floor and be greeted by an inviting formal living room with a cozy fireplace. The formal dining room overlooks the shimmering waters, creating an elegant setting for hosting family gatherings and dinner parties. The expansive eat-in kitchen and adjacent family room offer direct access to the waterfront, allowing you to seamlessly transition between indoor and outdoor living. Upstairs, the primary suite serves as a luxurious retreat, complete with an en-suite bathroom and bonus space that could be used for an office or cozy retreat. Three additional bedrooms and a full bath provide ample space for family and guests. The finished basement offers versatile square footage, perfect for a home office, rec room, or additional living area. Recent updates, including a fresh interior paint job and refinished hardwood floors, lend a crisp, move-in ready feel throughout the home. An attached double garage and main floor laundry room add everyday convenience. Step outside to enjoy the renowned sunsets and endless opportunities for boating, fishing, and other waterfront activities. Situated in one of Brighton's premier neighbourhoods, this property offers the perfect blend of privacy, comfort, and unbeatable access to the water. Walking distance to the Colonel Gray family of schools, Victoria Park, and the boardwalk. Don't miss your chance to call this exceptional waterfront oasis home. (id:60626)
Century 21 Colonial Realty Inc
709 Voyageur Way
Hammonds Plains, Nova Scotia
Set at the end of a long, private drive and embraced by two acres of level land, this 4-year-young residence by Highgate Homes is a study in contemporary elegance and everyday ease. Nearly 3,400 square feet of bright, open living unfold beneath soaring vaulted ceilings, where walls of well-placed windows frame the beauty of Voyageur Lakes' natural landscape. Inside, the palette is fresh and refined - clean lines, generous proportions, and a thoughtful layout designed for connection. At the heart of the home, a sleek open-concept living space gathers around a propane fireplace, with natural light streaming in to animate every corner. Flowing seamlessly into this space, the kitchen is a showpiece in its own right: wide open and perfectly arranged for both casual meals and culinary ambition. A dramatic quartz island anchors the room, complimented by top-tier appliances and a pantry that keeps all the details within reach. For more formal occasions, the dining room is expansive, yet intimate, thoughtfully designed to turn even the simplest gatherings into an elegant affair. Even the practical details are elevated, from a well-placed mudroom with direct access to the heated double garage, to convenient upper-level laundry. Comfort comes standard with in-floor heating on the main level, a fully ducted system for year-round climate control, and a wired security system for peace of mind. Five spacious bedrooms, plus a generous office/den provide room for all. Four full baths, each crisp and beautifully appointed, carry the home's understated luxury throughout. Step outside and the lifestyle expands: a wide level lawn for play, landscaped gardens, and a covered porch that invites you to linger long after the day is done. Here, you can enjoy the balance of convenience and calm - great schools, shops, and cafes just minutes away, with wooded trails and natural beauty all around. This is more than a home - it's a lifestyle, carefully crafted and waiting to be lived. (id:60626)
Parachute Realty
18998 62 Avenue
Surrey, British Columbia
Empty lot, fully serviced, R3 ZONE, clear lot, closely to school, recreation centre, future skytrain hub, ready to build 3 story house+ redevelopment potential. (id:60626)
Team 3000 Realty Ltd.
3026 Boivin
Hanmer, Ontario
This executive style waterfront estate is located on the north shore of Onwatin Lake in Hanmer. Nestled upon just over an acre of a landscaped lot with over 200' of your own private sandy beach. This beautiful home blends comfort and luxury as you step inside to an inviting layout. The main floor features an open concept kitchen, dining and living area with a panoramic view of the manicured yard and waterfront. 2 bedrooms on the main floor with a walk-in closet in the master bedroom. A main floor laundry room and 5 piece bathroom with soaker tub complete the main floor. The lower level has 2 bedrooms, a 3 piece bath and a huge family room with a home office area, a wood stove and a wall of windows and garden doors walkout out to an interlock patio. The utility room has plenty of storage space, newer hot water tank, forced air furnace, central vac, 200 amp electrical panel and a separate walk out entrance. Off the main floor is a sunroom with hot tub and leads out to extensive decking for relaxing around the heated pool and entertaining. The pool house has a change room and a sauna as well as a cozy sitting area finished in cedar to play cards or have an afternoon lunch. The 53' x 40' garage can't be described in so few words. 3 bay doors, insulated, heated, air conditioned, a 2 piece bath and just has to be seen. The yard has meticulosity maintained gardens, a shed shed, interlocking pathways, several storage sheds and even your own boat launch. Your dream home is just a phone call away. (id:60626)
RE/MAX Crown Realty (1989) Inc.
108 Jardine Street
New Westminster, British Columbia
Step into this stunning, immaculate one-owner duplex-over 1850 sqft of luxurious living, crafted for families who love to entertain and unwind. Host unforgettable gatherings in your open-concept main floor, framed by soaring ceilings and a chef´s kitchen with a grand island, premium Fisher & Paykel appliances, and a powerful 6-burner gas stove. Relax in three spacious bedrooms, each with blackout blinds for perfect rest. Savor morning coffee on sun-kissed balconies or BBQs in your private front and side yards. Featuring A/C, radiant in-floor heating, a built-in espresso machine, security system, custom finishes, and four parking spots with EV charging-this showpiece is ready for you. Don´t miss it! (id:60626)
Macdonald Realty Westmar
3281 Hall Road
Kelowna, British Columbia
Stunning 4.17 Acre property with access off of both Hall and Dunsmuir Road. Priced much below current assesed land only value.This property is ideally situated in the parklike area of Hall Road. Only 7 minutes drive to the Orchard Park Mall, and 5 minutes to the Lower Mission Shopping District. The home adds no value to the property but it is currently rented. This gently rolling property offers many areas to build your estate home, horse paddocks and workshop or garages. The current home is on septic, but the newly installed sewer is directly across Hall road with the ability to connect. The house does not add value to the property. The property could be purchased in combination with 3297 Hall Road and 2415 Dunsmuir Road for a total of 7.32 Acres. Please do not walk the property without the listing agent present. (id:60626)
Coldwell Banker Horizon Realty
30842 Osprey Drive
Abbotsford, British Columbia
Welcome to this spacious 6-bedroom, 3-bathroom home offering the perfect blend of comfort and functionality. The main house features 4 generously sized bedrooms, while the fully self-contained 2-bedroom suite is ideal for extended family or rental income. Situated on a quiet cul-de-sac, this property also offers RV parking-a rare and valuable bonus. Located just minutes from Highstreet Mall, HWY 1 access, and all levels of schooling including elementary, middle, and high schools, this home is perfect for families seeking convenience and lifestyle. Don't miss this incredible opportunity in one of Abbotsford's most desirable neighborhoods! (id:60626)
Sutton Group-West Coast Realty (Abbotsford)
Exp Realty Of Canada
1091 Moss Street
Sudbury, Ontario
Step into your own private oasis with this stunning 2-storey home offering over 5,200 sq. ft. of luxury living on a beautifully landscaped 0.45-acre lot in the heart of New Sudbury. From the upper-level deck and oversized triple-pane wood-trimmed windows, enjoy sweeping views of the entire city. The outdoor space is designed for resort-style living, featuring a sparkling in-ground pool, a covered outdoor kitchen, and multiple sitting areas perfect for year-round entertaining. Inside, the chef’s kitchen is a true showpiece, boasting a 48-inch Thermador fridge, 6-burner gas stove with griddle, double ovens, warming tray, bar fridge, two dishwashers, and a spacious pantry—all highlighted by elegant coffered ceilings. Multiple levels of living space provide room for every lifestyle, including a cozy gas fireplace living room, executive office, recreation room with built-in desks, a full gym (or potential fourth bedroom), and a steam shower bathroom. For those who love to host, the home also features a dramatic stone wood-burning fireplace, a custom wine room, a full bar, and direct walk-out access to the pool and outdoor kitchen. Every detail, from the abundant storage to the premium finishes throughout, has been thoughtfully designed for both comfort and elegance. With 3 + 1 bedrooms, five bathrooms, and efficient heating and cooling systems including boiler, natural gas, wood/forced air, and central air conditioning, this home perfectly balances luxury and practicality. (id:60626)
RE/MAX Crown Realty (1989) Inc.
2411 Harding Road
Spallumcheen, British Columbia
Seize the chance to embrace the Armstrong lifestyle with this remarkable 9.95-acre property, offering a perfect blend of tranquil country living and close proximity to town amenities. Set on flat, fully usable land, this expansive acreage is a dream for horse enthusiasts or anyone craving wide-open spaces, privacy, and breathtaking views under vast skies. Whether you envision a thriving equestrian estate or a retreat, this property delivers the space. This newer, freshly painted rancher-style home combines modern elegance with timeless farmhouse charm. With 3 spacious bedrooms and 3 bathrooms, it offers comfort and style for the whole family. Designed for accessibility, this wheelchair-adapted home seamlessly connects to inviting outdoor living spaces, perfect for quiet mornings on the sunlit patio with panoramic countryside views. The open layout and abundant light create a warm, welcoming atmosphere for all. Equestrian dreams come alive with a permitted barn, thoughtfully built with a concrete surround foundation for easy conversion into a stunning standalone home or suite. Equipped with a separate hydro meter, it requires only a septic system to complete the transformation. The barn includes 3 stalls, ample storage, and a large riding arena, ideal for training or turnout. The flat land is perfect for horses to roam and graze. Note that some fence panelling is not included. For added versatility, the garage can be converted into a separate suite, offering potential for additional living space or rental income. This property isn’t just a home, it’s a lifestyle, designed for both people and animals. From serene sunrises to starry nights, this acreage invites you to create your ultimate rural retreat. (id:60626)
RE/MAX Vernon
Advantage Property Management
1015 Cow Bay Road
Halifax, Nova Scotia
STORAGE STORAGE and more STORAGE! Now is your chance to own this extremely unique 4.7-acre parcel of land in the thriving community of Cow Bay, Nova Scotia, featuring a spacious 4,800 square foot storage building. The large, pad-ready, level lot offers just over 3 acres of usable space, ideal for a variety of commercial and storage needs. Benefiting from over 500 feet of corner road frontage on Marine Drive and Cow Bay Road, the property provides excellent visibility and accessperfect for attracting clients or clients vehicles. A circular driveway connects the two roads, ensuring smooth ingress and egress for heavy equipment and delivery trucks. Cow Bay is known for its scenic coastal charm combined with its growing accessibility. Recent infrastructure improvements include the connection of city water directly to the front of the property, offering future flexibility for expansion or other uses. The lot is legally non-conforming by right for commercial storage, heavy equipment operations, and contracting services, making it a versatile investment. Located just a short drive from Halifax and the Halifax Stanfield International Airport, Cow Bay offers the convenience of proximity to major transportation routes and urban amenities while maintaining a peaceful, community-oriented atmosphere. Its strategic location makes it an ideal hub for businesses seeking easy access to transportation corridors, shipping routes, and regional markets. Plus, Cow Bays proximity to the coast provides opportunities for marine-related activities and easy access to waterfront resources. Dont miss this rare opportunity to acquire a prime piece of commercial land in Cow Bayperfect for storage, industrial, or contracting operations in a community that combines rural tranquility with urban convenience. (id:60626)
RE/MAX Nova
11910 79a Avenue
Delta, British Columbia
Don't miss this incredible opportunity to own a beautifully renovated home in a highly desirable and quiet neighborhood! This meticulously maintained lovely 3-bed, 3-bath residence sits on a north-facing with plenty of parking. Step into the grand foyer and be welcomed by a spacious living room featuring a cozy gas fireplace. The updated kitchen includes new S/S appliances and opens up to a generous dining area and a bright family room overlooking the private backyard patio. Upstairs offers 3 generously sized bedrooms, including a primary suite with luxurious ensuite featuring a freestanding soaker tub. Recent renovations include fresh interior paint, new windows and blinds. The roof is 10 yrs old & hot water tank 2 yrs old. Walking distance to restaurants, schools, shopping and transit! (id:60626)
Exp Realty
5651 Macara Street
Halifax, Nova Scotia
Outstanding upgraded triplex in a prime North End Peninsula location a rare opportunity to own a renovated, income-generating property steps from the vibrant Hydrostone District and trendy Agricola Street. This well-maintained three-storey detached building offers three spacious units: one 3-bedroom and two 2-bedroom flats, plus a full walkout basement that adds valuable useable space. Inside, each unit showcases hardwood floors, high ceilings, and generous natural light from ample windows. Modern updates include heat pumps with air conditioning, contemporary kitchens with four appliances, 4-piece bathrooms, in-suite laundry, and private back decks. Upgrades to electrical, windows, decking and more ensure peace of mind for your investment. The basement is potential packed, already equipped with a full kitchen and bath. The property sits on a versatile ER-3 zoned, level 3,400 sq. ft. lot, with the entire rear converted into a low-maintenance concrete parking area that comfortably accommodates 4+ vehicles a rare and coveted feature in this neighbourhood. With a high walkability score, youll enjoy local cafés, shops, and amenities at your doorstep, plus easy access to downtown Halifax. Situated on a quiet, undeniably charming residential street, surrounded by bustling development, this is truly one of the most desirable investment opportunities in the city. (id:60626)
Bryant Realty Atlantic
4223 Queen St E
Sault Ste. Marie, Ontario
Experience cutting-edge design and premium craftsmanship in this stunning 1 year-old, 2307 square foot modern bungalow, set on a 1.4 acre private lot in one of the newest and prestigious east end subdivisions. This exterior exudes a sleek style with composite stone and fluted composite siding, a metal roof and a robust ICF foundation. A 2-car attached garage and 1.5 car detached garage provide ample storage space, complemented by a circular driveway. Inside, the home is an architectural masterpiece with 19-foot cathedral ceilings, porcelain tile flooring and oversized windows that flood the space with natural light. Every detail reflects the home's high-end design - solid wood, metal and glass doors throughout and quartz countertops in the kitchen and all bathrooms, paired with tile accents in the showers for a refined touch. The kitchen boasts top-of-the-line Samsung Bespoke Series appliances and stylish cabinetry. The master suite is complete with a luxurious ensuite bath, walk-in closed and direct access to the rear deck. Two additional bedrooms, a 4 piece man bath, laundry room and a 2 piece powder room for guests complete the main floor space. The basement has impressive 9' ceilings a 40' x 23.5' recroom with a kitchenette, 2 additional bedrooms and a well appointed 3 piece bath with a sauna. Gas forced air heat & central air systems keep you comfortable year round. The backyard provides exceptional privacy, surrounded by mature trees and fencing on one side. The spacious back deck is constructed with composite boards and metal railings with unobstructed views. As a special bonus, this home includes deeded access to a private boat launch on St. Mary's River. Don't miss the opportunity to own this remarkable property! (id:60626)
RE/MAX Sault Ste. Marie Realty Inc.
3975 Hardy Mountain Road
Grand Forks, British Columbia
20 plus acre property with log home and unmatched views. With room a growing family or a great B&B, all four bedrooms are large enough to have a sitting area. On one end of the main floor is the kitchen with top end appliances, solid counter-tops, eating and family room with access to the oversize wrap around decks with their stunning views, moving rearward, a main floor bedroom a full bath and then, oversized formal dining and great room with see through fireplace, perfect for lounging and entertaining. Moving to the second floor you arrive at the top of the stairs in the library, office, full bath. A true master suited welcomes with stunning bath, fireplace, and never tiring views from the master suite deck, plus two bedrooms. A crafting area large rec-room with wet bar, wine room, storage and utility complete the lower level with access to the garage and workshop. Heating? The home has Geothermal heating for the upmost in efficiency. Outside are terraced gardens and 20 perfect acres for horses or possible vineyard. Endless possibilities abound. (id:60626)
Discover Border Country Realty
4632 50 Av
Rural Lac Ste. Anne County, Alberta
Spectacular LAKEFRONT RESIDENCE in the heart of Alberta Beach. This remarkable 2 storey waterfront home offers almost 2,500 sq.ft. of refined living space. Featuring 4 spacious bedrooms, including 1 on the main floor, and 3 modern baths. You’re greeted with ENGINEERED HARDWOOD throughout, & AMAZING VIEWS the moment you walk in. Culinary enthusiasts will love the stunning kitchen, complete with GRANITE and premium appliances including gas stove, making it ideal for both daily living and the entertainers at heart. The living room is spacious with a beautiful STONE gas F/P, & provides incredible views. The laundry room & 3 pc bath complete the main level. Upstairs there are 3 spacious bedrooms, & a full bath, with the primary offering a luxurious 5 pce ensuite & a patio overlooking the lake. The triple garage is 35’ x 25’ & is a mechanics dream w/ LOFTY POTENTIAL. Other features include HEATED FLOORS IN GARAGE & LOFT, TRIPLE GLAZED windows & more. Most furnishings can be included in sale! (id:60626)
RE/MAX River City
12514 220 Street
Maple Ridge, British Columbia
Tucked away in a quiet double cul-de-sac within a family-oriented neighborhood, this spacious two-level home offers the perfect blend of comfort, style, and convenience. As you step inside, you´re greeted by a bright, inviting living room that flows effortlessly into the formal dining area, perfect for hosting family dinners and entertaining friends. The kitchen is a true highlight with newer appliances, a thoughtfully designed layout, and a separate eating area ideal for casual family meals. Just off the kitchen, the open family room provides the perfect setting to relax, enjoy movie nights, or gather with loved ones. Featuring 4 generous bedrooms, a full-sized office, and multiple living spaces, there´s plenty of room for everyone to live, work, and play. Outside, the large, fully fenced backyard creates a private oasis for kids, pets, and weekend barbecues, while the double-car garage offers plenty of parking and storage. The quiet cul-de-sac location provides a safe environment for children to play. (id:60626)
Oakwyn Realty Ltd.
448 May St. N.
Thunder Bay, Ontario
INCREDIBLE OPPORTUNITY to own a versatile commercial building in Thunder Bay’s well-established East End neighbourhood! Situated on a spacious 325 x 104 ft lot with excellent street exposure, this SC-zoned property offers a total of 22,119 sq. ft. across the main and second floors. The area is a thriving mix of residential, multi-family, commercial, institutional, and mixed-use properties, located just 2.2 km from the Intercity Shopping Centre, big box retailers, restaurants, and more. Built in 1954 on a concrete slab foundation, the building features brick veneer and metal siding, with a north tar & gravel roof and a south rubber roof—both in good condition. Inside, you’ll find 4x200-amp services with 4 separate meters, providing flexible options for multiple uses or tenants. Ample on-site parking ensures convenience for staff and customers alike. A prime location in the downtown south core with strong traffic flow and high visibility—don’t miss this chance to secure a landmark property with endless potential! (id:60626)
Royal LePage Lannon Realty
1544 Cawthra Court
Mississauga, Ontario
2 Bedroom Bungalow, With 3rd Bedroom In Basement. Beautiful Backyard With Gazebo And Pond. Mature Cherry Tree. Property In Court Location 2nd House From The End Of Cul De Sac. Close To Highways, Public Transit, Schools, Community Centre, Shopping, Restaurants, Parks, Hospitals. Large Deep Lot. (id:60626)
Royal LePage Realty Centre
44 Woodgate Drive
Toronto, Ontario
Fantastic Opportunity to buy this one of a kind Bungalow in a quite family neighbourhood. Renovated throughout from granite countertops, Tile, Vinyl and Laminate Floors. Customized for 2 In-law suites, one in basement and other main side & upper. All include private entrances. Tens of thousands spent on backyard from 2 LGE sheds w/ another shed with a stone fireplace for barbequing. Lots of Storage. Interlock floors. Perfect for entertaining, gardening and living. Single car garage with Driveway Parking for 4 cars. Steps to TTC, Bloor Shops, Golf Course and number trails. A must see. (id:60626)
Royal LePage Security Real Estate

