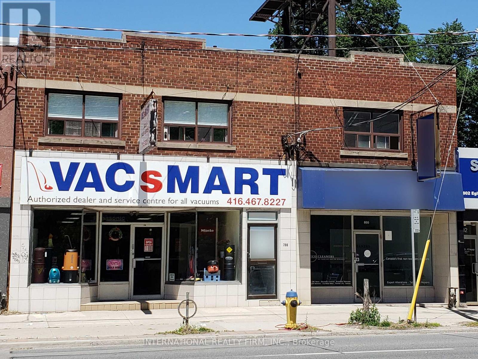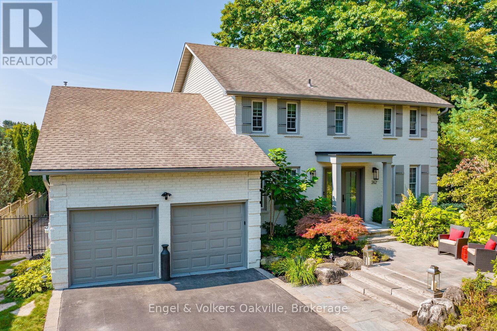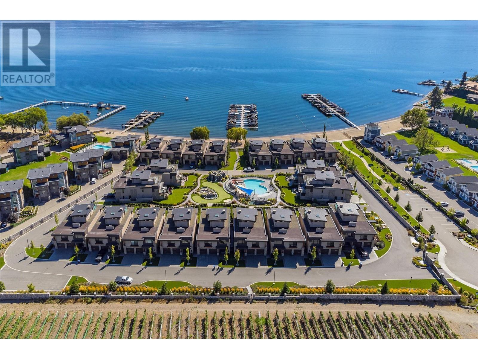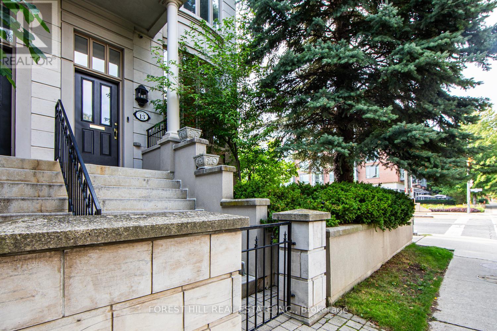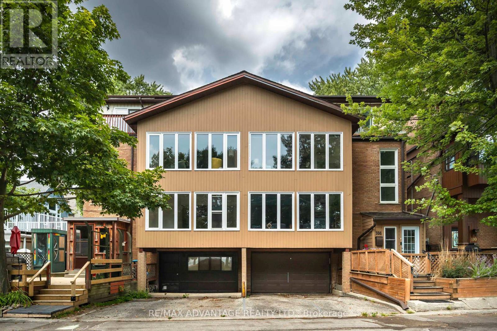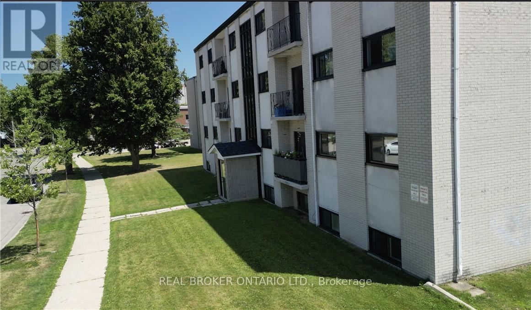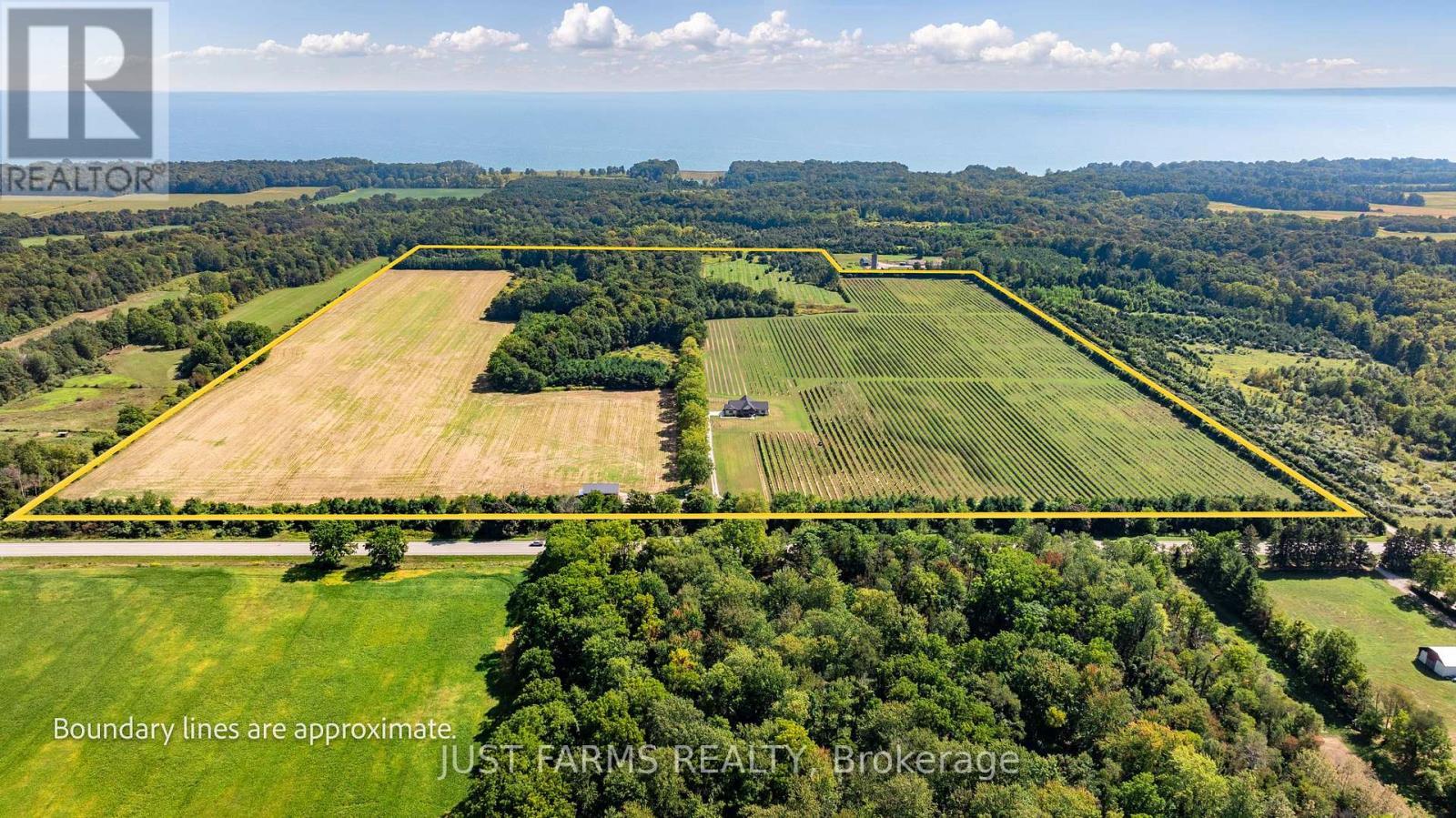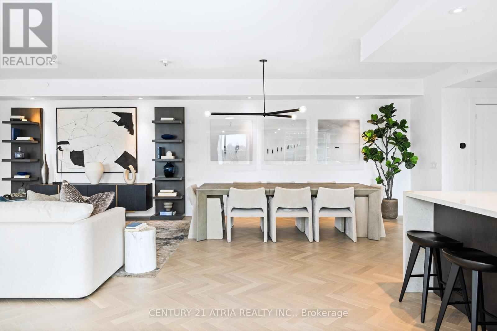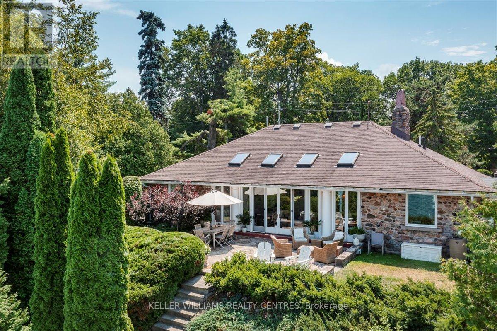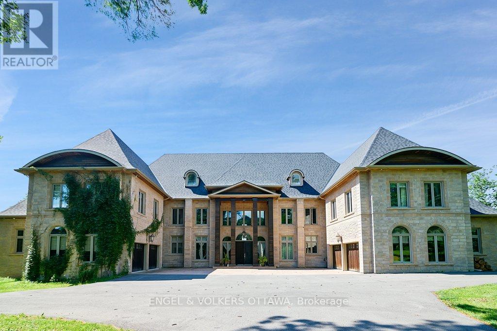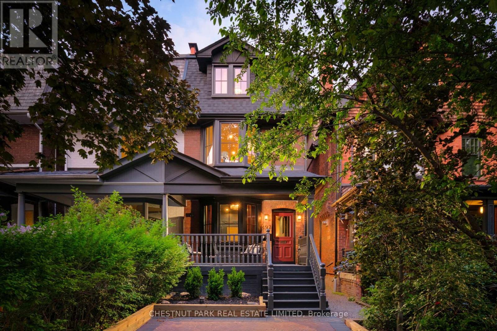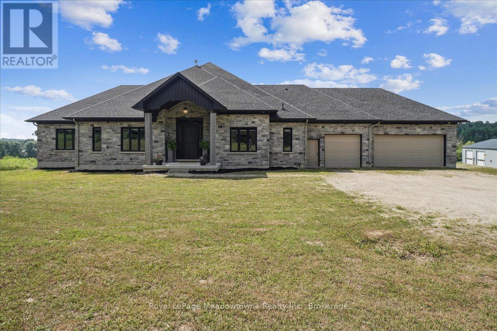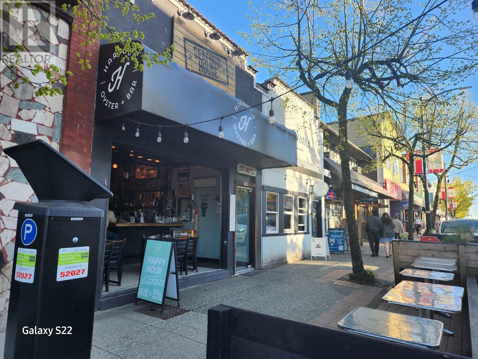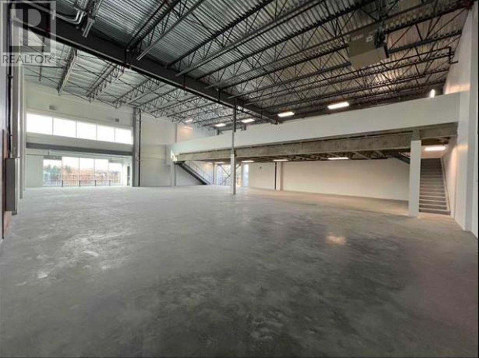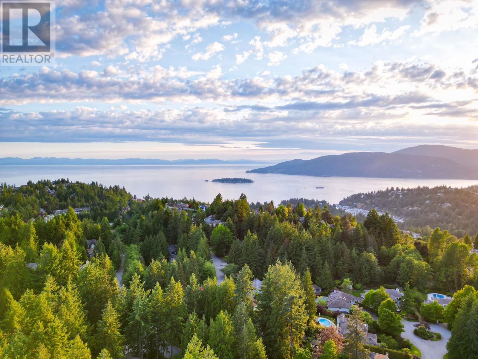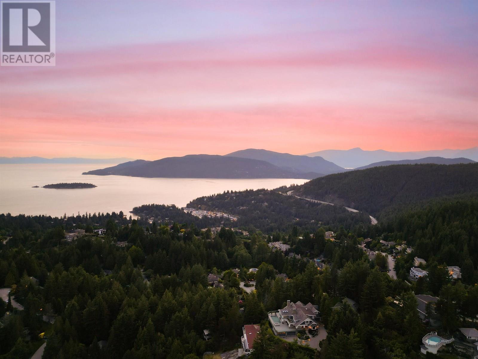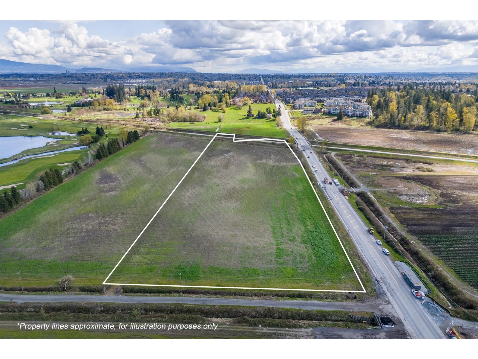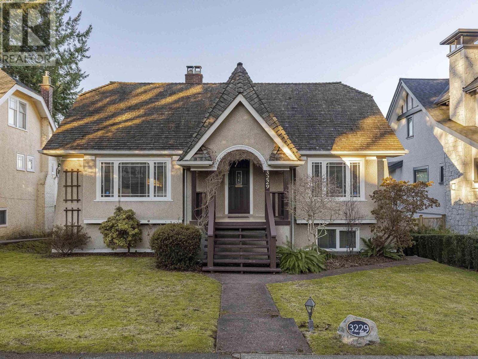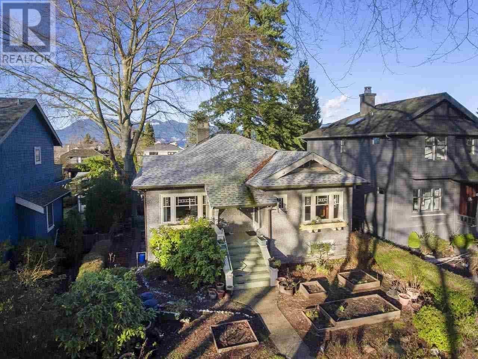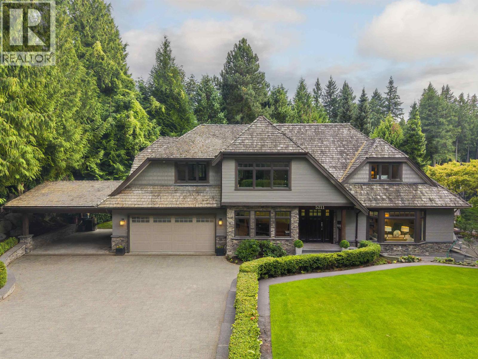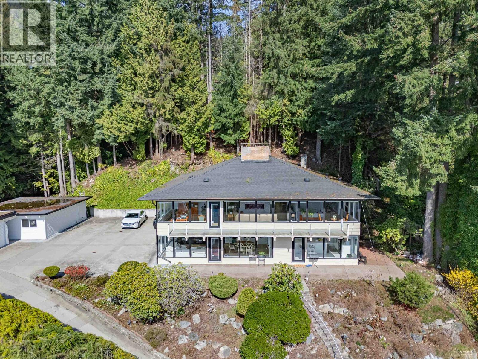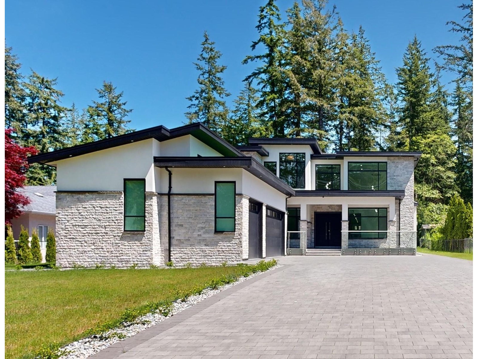796-800 Eglinton Avenue E
Toronto, Ontario
MIXED-USE RETAIL INVESTMENT: 2 stores / 4 apartment on second floor / roof top signage income / basement shop. STORES: Open Layout / High Ceilings / Flexible Leases For Value-Add Investment Or Owner Use. APARTMENTS: 4 Apartments On Second Floor / Renovated / Skylights / Common Laundry Room. BASEMENT: Basement Shop May Be Separately Leased for additional income. DEVELOPMENT: MTSA area / existing mid-rise condo planning context. LOCATION: High traffic location / in the heart of Leaside / Steps From Laird LRT Station / Vibrant Leaside Community With Ave Household Income Of $258,000 / Over 6,000 Condo Units Currently Under Construction Or Planned For Development In The Area. (id:60626)
International Realty Firm
262 Vinova Court
Oakville, Ontario
Nestled on a quiet court, only a short walk to Wilder park, Lake Ontario & Appleby College, welcome to this beautifully appointed & completely updated family home situated on a large ultra-private pie shaped lot with pool, multi-level decks & lush gardens. With over 4,600 square feet of living space, 4+1 bedrooms & 3 baths, including a nanny/in-law suite with kitchenette & separate walk-up, this home is perfect for the large family. On the main level youll find a formal living room with built-ins & pocket doors that open to a spectacular chefs kitchen with massive centre island, separate wet-bar, & custom cabinetry. Beyond the kitchen is a large dining area & a massive great room with 12 ceilings, gas fireplace, & floor to ceiling custom book-cases, both with walk-outs to the rear yard & pool. There is also an office/den off the front foyer, a 3-pce powder room, & mudroom with access to the oversize 2 car garage. The 2nd floor has a spacious primary bedroom with sitting area, 3-pce ensuite, & walk-in closet. The 3 other ample bedrooms share a beautifully appointed 4-pce bathroom. On the lower level, you will find a full kitchenette with paneled appliances, a large rec room with wood burning fireplace, 5th bedroom, 3-pce bath with glass shower, glass walled work-out studio, 2nd laundry area, ample storage, & a walk-up to the rear yard. Almost $100k spent on recent upgrades. Close to downtown Oakville, with easy access to all major highways, & Pearson International Airport. This is a must-see opportunity. (id:60626)
Engel & Volkers Oakville
3745 West Bay Road Unit# 14
West Kelowna, British Columbia
Exclusive waterfront community along the shores of Okanagan Lake. Paradise Estates is the ideal location for those in search of a beautiful home in a resort-style community with close proximity to world-class wineries and golf courses. This architecturally crafted contemporary home was designed with entertaining in mind offering seamless transitions from indoor to outdoor living and a rooftop patio. Superior craftsmanship and materials can be found throughout. Open-concept design with oversized windows on all levels capture the views and flood the space with natural light. Large Nano doors from the main living area allow for ease of access to the partially covered patio with outdoor kitchen. Beautifully-appointed chef’s kitchen featuring professional-grade appliances and custom live-edge counter with bar seating. A highlight of this floor is the temperature-controlled wine room finished with stone and glass and ready for storing approx. 200 bottles of your most prized vintages. On the second level you’ll discover a luxurious master retreat with its own private balcony & a truly spa-inspired ensuite. Two additional bedrooms and a flex space complete this level. Take an elevator to the third-story rooftop patio to enjoy the hot tub, wet bar, and outdoor shower. Residents of Paradise Estates will enjoy access to 400ft of sandy shoreline, deep-water boat moorage, a saltwater pool, water slide, central entertainment area that includes a putting green, firepit & waterfall features. (id:60626)
Unison Jane Hoffman Realty
13 - 260 Russell Hill Road
Toronto, Ontario
END UNIT rarely available. This luxurious 4 level townhouse on the > edge of Forest Hill, next to the Winston Churchill park in South Hill offers a sophisticated city living. The open concept living and dining room with 10 feet ceilings and crown mouldings is flooded with sunshine. The kitchen with built - in appliances has a walk-out to a private patio that is perfect for entertaining outdoors for a BBQ. The second floor features a luxurious primary bedroom with a dream ensuite, walk-in closet, and a private balcony. The third floor offers 2 large bedrooms each with an ensuite while the skylight above floods the entire home with natural light. The lower level includes a bedroom, a 3 piece washroom, lots of storage, walkout to the garage. This exquisite home features a private elevator (2025) accessing all four floors and includes 2 underground parking spots with direct entry. (id:60626)
Forest Hill Real Estate Inc.
106 Hubbard Boulevard
Toronto, Ontario
A unique opportunity to acquire this 2 unit semi attached duplex in The Beaches overlooking Lake Ontario. A private deck across from the water is heavenly. In addition, the property boasts perched balconies with panoramic southern exposure views and mystifying soothing sounds off the tides of water on the Lake. You are within seconds walking to the sandy beach, boardwalk & treed park on this quiet one way Blvd off of Balsam. A PRIME LOCATION, only a stroll away to Queens St. East unique eateries, boutiques, groceries, pharma & schools. Balmy Beach Club, Silver Birch Dog Park & Martin Goodman Trail are right here. For the outdoor enthusiast, enjoy kayaking, paddle boarding, canoeing, beach volleyball, lawn bowling & pickle ball only minutes away by foot. Side by each, both 106 & 108 Hubbard have been owned by the same family for over 40 years and are now available for the FIRST TIME at the SAME TIME. Offered separately and not subject to buying them both. Live in one of the 2 units and enjoy potential income from the other. This structure is in original form with open concept layouts, floor to ceiling windows and hardwood flooring. It was about to get a complete interior transformation however we asked them to pause the construction for now and thus allowing it ready to employ your own tasteful creative custom design to suit your family's needs. It's time to be in The Beaches, on the water, with a view of Lake Ontario, double car parking and all amenities within walking distance. A Very RARE "Once in a Lifetime Offering" to acquire this residence and perhaps the one beside it. Here's a chance for multi-family generational lifestyle living. Your parents can cash you in with that early inheritance, or you retire them, and they reside next door close to the grandchildren as part of the deal. Close but yet so far away. A Living Investment on the Lake in the GTA with never ending vistas, sensational sunsets and the calm of serenity away from it all. Reward yourself. (id:60626)
RE/MAX Advantage Realty Ltd.
21 Balfour Crescent
Kitchener, Ontario
Well-maintained 15-unit walk-up in Kitchener. Suite mix: 15 2-bedroom apartments with a mix of updated and classic finishes. Walkable to shopping and transit with on-site surface parking. Stable income with measured upside on turnover. Financials and data room available upon signed CA. HST in addition to the purchase price where applicable. Confidential rent roll and P&L available upon execution of attached Confidentiality Agreement. (id:60626)
Real Broker Ontario Ltd.
22889 Talbot Line
West Elgin, Ontario
Set on 113 acres of prestine farmland just south of Rodney in West Elgin, this property offers both a peaceful country lifestyle and the excitement of a growing farm business. Just minutes from Port Glasgow on Lake Erie, this farm includes 65 acres of prime sandy loam soil with30 workable acres in cash crops and 30 acres planted with high value organic berries such as Haskap, Black Currant, Aronia, and Schisandra, (3 years) along with a one acre block of wine grapes (Marquette and Table) and 5 acres of chestnuts. These plantings are in early stages, with strong yield projections and significant future revenue potential. Documentation outlining the varieties, number of plants, expected yield and estimated gross annual income, is available. At the centre is a three year old custom ranch home offering over 2,100 square feet on the main floor, a fully finished basement with in-floor heating, and modern amenities suitable for both personal use and business operation. The home combines warmth and practicality, with four bedrooms, four bathrooms, a custom kitchen, office, laundry, and a unique great room with wood accents and patio doors leading to a covered porch. The primary suite includes a spa like ensuite and its own walk-out to the porch and hot tub.Downstairs, the finished basement provides an additional bedroom, bathroom, and family room. An insulated 36' x 50' shop with in-floor heat, municipal water, high-speed fibre internet, three-phase power and paved road access add efficiency and long term value. A small woodlot with trails at the rear further enhances the property. With the current owner retiring, this sale includes the option of mentorship to ensure a seamless transition for the new operator. This is a rare chance to acquire a diverse, income producing farm with proven soil quality, strong growth potential, and the ability to scale into a highly profitable enterprise. (id:60626)
Just Farms Realty
810 - 455 Wellington Street W
Toronto, Ontario
Welcome to the upscale residence of The Signature at The Well. Nestled on the historic, tree-lined Wellington Street, The Signature Building stands as the crown jewel of The Well community, presenting a bespoke luxury living experience within a private and boutique setting. Brand-new and never-lived-in corner unit. Suite 810 offers an ultra stylish 2,297 sq. ft. of meticulously designed interior space, complemented by two spacious private balconies. This rare offering features a grand open-concept living area, a sleek chef-inspired kitchen, spa-like bathrooms, and a versatile family room with walk out to private balcony. The massive living room is ideal for entertaining, while the family room provides everyday versatility. (It can be converted into a 3rd bedroom or office). Every room in suite 810 has been thoughtfully curated with premium upgrades that seamlessly blend sophistication with functionality. Designed to encapsulate the best of city living, The Signature at The Well offers world-class amenities, pedestrian-friendly streetscapes, lush green spaces, unparalleled shopping and dining, and a balanced, refined lifestyle in the heart of the city. (id:60626)
Century 21 Atria Realty Inc.
30 Hedge Road
Georgina, Ontario
Welcome to the coveted and historic Hedge Road community, where timeless elegance meets serene lakefront living. This one-of-a-kind property offers 178' of private Lake Simcoe shoreline on a mature 1/2 acre lot, providing unmatched seclusion, breathtaking views, and a tranquil retreat just an hour from Toronto. Ideal as a legacy property or multigenerational escape, this 2,300 sq. ft. bungalow features a flowing layout with multiple private spaces designed for comfort and relaxation that celebrate the lakefront setting. The grand 725 sq. ft. Great Room impresses with 13.5FT beamed and vaulted sky-lit ceilings, a stunning stone fireplace, and panoramic lake vistas-perfect for entertaining or quiet intimate evenings by the fire. Enjoy a welcoming 300 sq. ft. covered porch, sun-drenched 29'x19' flagstone patio, and multiple walkouts that invite seamless indoor-outdoor living. A self-contained guest suite with separate entrance and a charming 1-bedroom guest cabin with screened-in porch perched above the lake offer ideal accommodations for family and friends. The seasonal dock with deep water access enhances the lakeside lifestyle, while mature cedar hedges and towering trees provide exceptional privacy. This exceptional property is moments from Briars Resort & Spa and Briars Golf Club, offering a rare blend of historic charm and modern convenience. More than a home, this is a private sanctuary where comfort, lifestyle, and legacy converge. (id:60626)
Keller Williams Realty Centres
2892 Presquile Road
Alfred And Plantagenet, Ontario
Welcome to 2892 Presquile Road, an exquisite estate sitting on 20 acres of waterfront, inspired by the Chateau de Champlatreux in France. This luxurious property boasts a total of 6 bedrooms and five bathrooms, featuring custom doors and soaring 22-foot high ceilings throughout. Step inside to find oak flooring and tile entrance leading to spacious living areas, including a chef's ream kitchen that features granite counters, a 4-burner gas stove, double oven with a warming drawer, and a built-in coffee maker and dishwasher, as well as walk-in pantry. The primary bedroom offers an ensuite bathroom and two walk-in closets. Other highlights include an infinity pool with lounge area, private dock, tiled garages that can serve as a wash bay, a rink-sized 125 x 55 arena building, tiled mudroom near the kitchen, and a Gramercy Park Hotel fireplace and chandelier. This estate is a perfect blend of luxury, comfort, and practicality, ready to offer you an unparalleled living experience. (id:60626)
Engel & Volkers Ottawa
738 Rue Victoria
Edmundston, New Brunswick
*IMPECCABLE COMMERCIAL BUILDING* Welcome to 738 rue Victoria, this very well maintained building and its perfect location is an opportunity to invest! With more than 36,880 square feet of surface area, the options and possibilities are more than interesting. In addition, from the structure to the electrical system as well as the heating system are up to codes and in very good condition. It is located between two highway exits and above all on a busy commercial street. Are you a business owner and want to have enough space in addition to the possibility of income? Call me, I will be happy to give you more details on the possibilities of this building! (id:60626)
Riviera Real Estate Ltd
497 Brunswick Avenue
Toronto, Ontario
A True Designer's Paradise, This 3+1 Bedroom, 5 Bathroom Restored Victorian Home Is Truly A Sight To Behold! With No Detail Spared, This 3 Storey Home Has Been Extensively Renovated & Features Showpiece Finishes In Every Room. Walk In Your Front Door Off Your Spacious Covered Front Porch To A Gorgeous Foyer Featuring Crown Moulding, Wall Paneling, Classic Checkered Floor Tile & A Deep, Rich Wallpaper That Invites You Into The Space. The Fabulous Design Selections Continue In The Living Room With Bold Colour, Built-In Shelving, Bay Windows Overlooking The Porch & A Nicely Framed Wood Burning Fireplace. The Dining Room Is The Heart Of The Home With A Custom Designed Built-In Banquette & Is Perfectly Situated Below The Backdrop Of The Spectacular Spiral Staircase Which Brings A Plethora Of Depth & Character. In The Kitchen You'll Find No Expense Has Been Spared With Stunning Stone Counters & Backsplash, A Brand New Bertazzoni Range, JennAir Fridge, Freezer & Dishwasher & A Farmhouse Sink With Custom Cabinetry & Hardware To Complement The Space Which Opens To The Beautifully Appointed Family Room Featuring A Handsome Brick Fireplace & Walk-Out To The Professionally Landscaped Backyard. The Beauty Of The Home Continues Upstairs Where You'll Find Three Well-Proportioned Bedrooms, Each Of Which Includes An Ensuite Bathroom Including The Third Floor Primary Bedroom Retreat Featuring Additional Built-Ins, Fabulous Natural Light, A 4 Piece Ensuite Spa-Inspired Bathroom That Includes A Perfectly Cylindrical Shower With Rainhead Shower Head & Bench Seating Plus A Breathtaking Rooftop Deck. Not To Be Forgotten Is The Fully Finished Lower Level With Polished Concrete Floors Which Includes A Spacious Recreation Room, Additional Bedroom/Office Space & A 4 Piece Bathroom. Outside, The Fully Fenced Backyard Offers A True Outdoor Oasis With Lush Gardens & Plenty Of Space For Entertaining Plus Legal 2 Car Front Yard Parking With Freshly Laid Pavers & Landscaping. (id:60626)
Chestnut Park Real Estate Limited
8837 Wellington Road 124
Erin, Ontario
This custom-built country bungalow, where craftsmanship meets comfort is an exceptional family home nestled in the rolling hills of Erin. Set on just under 9 acres of gently sloping lawns, a spring-fed pond, and endless outdoor beauty. From the moment you step inside, you'll feel the care and quality that went into this cabinetmakers personal residence. Striking details, soaring ceilings, and an open-concept layout set the stage, while over 200+ custom-built storage drawers keep family life beautifully organized. The heart of the home is a chefs dream kitchen, featuring solid wood cabinetry, high-end appliances, a massive quartz island with breakfast bar, and endless cupboard space. Gather in the great room around the fireplace, or share meals in the dining room as you soak in panoramic views of the countryside through the windows. Step outside to the elevated, covered balcony and catch unforgettable sunsets, your new favourite place to unwind. The main-floor primary suite is your own private retreat, with a coffered ceiling, spa-inspired ensuite, and a walk-in closet with built-ins that maximize both function and style. Two additional bedrooms offer the same high-quality finishes and thoughtful design. Head downstairs to discover the ultimate entertainment zone, a fully finished walk-out lower level with a large wet bar, cozy fireplace, theatre room, home office, and even a sauna. And then there's the workshop, an incredible 5,000 sq. ft. heated building with three 16x16 insulated doors, ideal for car enthusiasts, hobbyists, or entrepreneurs. Add in a 3-car garage, geo-thermal heating and cooling, in-floor heating throughout the basement and shop, fire pit & your family has found a forever home. This property doesn't just offer a place to live, it offers a lifestyle. From peaceful birdwatching by the pond to hosting unforgettable gatherings, this is country living reimagined for the modern family. This is where your family story continues. (id:60626)
Royal LePage Meadowtowne Realty Inc.
1408 Commercial Drive
Vancouver, British Columbia
RARE FIND - right in the heart of the vibrant Commercial Drive! Stand alone building - very well managed. Comprising of two units (1408 and 1414 Commercial drive) 1,050 Sq Ft each on one level approximately (street level 2,100 sq ft on 33' x 132' lot with triple net leases and two very good tenants. The property is zoned C-2-C allowing for a variety of uses. Great holding property/investment and with valuable redevelopment potential. Please inquire for additional information. (id:60626)
RE/MAX Masters Realty
A301 4899 Vanguard Road
Richmond, British Columbia
brand new "Vanguard" strata warehouse corner unit in building A. Large exposure facing complex entrance and Shell rd, IR1 zoning, perfect for showroom and auction room, furniture store, etc.. the Total 6563sqf, 125amp three phase power. double cargo lift to the unit on the upper floor. Call LR for easy showings. (id:60626)
RE/MAX Crest Realty
Lot 3 4665 Woodridge Place
West Vancouver, British Columbia
CYPRESS PARK ESTATES: Build your dream on this 17,000+ square ft property! Enjoy spectacular, UNOBSTRUCTED ocean, city, Stanley Park & mountain views from this prestigious cul-de-sac in an established neighbourhood. Experience ultimate privacy on a gentle slope with a level driveway. Amazing value awaits your custom design! Minutes from Mulgrave & Collingwood Private Schools, Hollyburn Country Club, Rockridge Secondary, Caulfeild Village, endless hiking trails & Cypress skiing. THE BEST OF EVERYTHING, with no foreign buyers ban for vacant land. Call today! (id:60626)
Rennie & Associates Realty Ltd.
Lot 1 4665 Woodridge Place
West Vancouver, British Columbia
CYPRESS PARK ESTATES: Build your dream on this 17,000+ square ft property! Enjoy spectacular, UNOBSTRUCTED ocean, city, Stanley Park & mountain views from this prestigious cul-de-sac in an established neighbourhood. Experience ultimate privacy on a gentle slope with a level driveway. Amazing value awaits your custom design! Minutes from Mulgrave & Collingwood Private Schools, Hollyburn Country Club, Rockridge Secondary, Caulfeild Village, endless hiking trails & Cypress skiing. THE BEST OF EVERYTHING, with no foreign buyers ban for vacant land. Call today! (id:60626)
Rennie & Associates Realty Ltd.
6436 160 Street
Surrey, British Columbia
Nestled in the heart of Cloverdale on ALR zones land, this remarkable 13.582 acre parcel offers a unique opportunity for those seeking a serene rural lifestyle with the convenience of urban amenities. The expansive well drained flat terrain is perfectly suited for farming and crop growing, perfect for the agricultural enthusiasts or those looking to create their own sustainable oasis. With stunning mountain views, this rare property presents a perfect setting for a dream home. It will allow for a 5400 sq ft primary residence plus another 900 sq ft home.Don't miss out on this rare opportunity to own a piece of paradise in Cloverdale. Please do not Walk the property with out permission. (id:60626)
Royal LePage - Wolstencroft
3229 W 24th Avenue
Vancouver, British Columbia
Well maintained 6 bedroom/3 bathroom Dunbar family home on a 50 x 122 foot property. Traditional layout with spacious principal rooms on the main floor including a formal living room & dining room. Good sized kitchen with eating area overlooking a flat & private backyard. Top floor has some partial views & more view potential with further development. Lower level is mostly finished including Two suites with seperate entrance, good mortgage helper. Highly desirable & quiet street in central location with close proximity to top public & private schools, parks, transportation & shopping. Call today for your private showing. (id:60626)
Lehomes Realty Premier
4247 W 13th Avenue
Vancouver, British Columbia
Prime 46 x 122 foot property on a quiet street in desirable Point Grey neighborhood. Nice Mountain view and OCEAN view when rebuilt. This lot can be sold together with 4253 W 13th Ave and subdivided into 3 lots. Lord Byng Secondary and Queen Elizabeth Elementary catchment school. Walking distance to West Point Grey Academy, Trimble park, Pacific Region Park. Easy to access to UBC, Downtown, commercials and transits. Great options for investor and end user to rebuild with single house, duplexes, or fourplexes. Functional layout Fourplexes floorplan ready. call listing agent for more detail! (id:60626)
Royal Pacific Realty Corp.
Lehomes Realty Premier
1740 Queens Avenue
West Vancouver, British Columbia
This Architectural SIGNIFICANT WEST COAST CONTEMPORARY design by Barry Rand from Wensley & Rand built in 1963 - It's a STUNNING 2-level, almost 3000 square foot POST & BEAM which was headlined in Homes & Living in 1965 as the "HOUSE TO RELAX IN" and that today still holds INCREDIBLY TRUE. Remodeled and brought back to the studs in the 1980´s. It´s TRULY IN IMMACULATE CONDITION as the renovations continued and continued over the years to truly kept this GEM of a home in PERFECT CONDITION. A true MASTERPIECE IN THE HISTORY OF ARCHITECTURE. On a STUNNING 12,000 square foot lot but really feels like it´s a 25,000 square foot lot - come and see this as this will totally impress! (id:60626)
The Partners Real Estate
5211 Timberfeild Road
West Vancouver, British Columbia
Discover your dream home in this stunning, fully renovated 4-5 bedroom residence tucked away on a peaceful, tree-lined street. Spanning an impressive 4,580 square ft on a beautifully landscaped, level 1/3-acre lot, this property offers the perfect blend of space, style, and comfort. Ideal for family living and entertaining, the expansive layout is designed for both everyday ease and memorable gatherings. From its elegant finishes to its inviting outdoor spaces, this home is a rare find that truly has it all. Walk to Caulfeild Shopping Centre, Rockridge Secondary, parks, hiking trails and Caulfeild Elementary-everything you need is just minutes away. Don´t miss your chance to own this exceptional family retreat! (id:60626)
Royal LePage Sussex
2755 Skilift Place
West Vancouver, British Columbia
Experience breathtaking panoramic ocean and city views from this private estate, perfectly situated at the end of a quiet cul-de-sac. This completely renovated, custom built Lewis Post & Beam home is designed to maximize natural light with expansive windows on both levels framing unobstructed views. The main level features a grand formal living and dining room, kitchen, spacious recreation room, and executive style office. Upstairs boasts an exceptionally large family room and four well proportioned bedrooms for ideal family living. A private entry space with full kitchen offers potential as a self contained studio, while a fully separate one bedroom suite serves as a valuable mortgage helper. Plenty of parkings. Close to prestigious Collingwood School. A rare opportunity! 3D Matterport Link: https://my.matterport.com/show/?m=bmPhdbbPMaq (id:60626)
Sutton Group-West Coast Realty
2534 140 Street
Surrey, British Columbia
This exceptional luxury half acre estate residence is nestled in the prestigious Sunnyside Park area of South Surrey close to Chantrell Creek and Elgin Park Secondary School. This Modern inspired residence, with meticulous workmanship boasts 4 Bedrooms upstairs and guestroom on main, all ensuites. Royal master suite with Luxury bath and huge 16 by 10 Walkin closet. Huge Living and dinning room with high ceiling. Luxurious kitchen with top of the line THERMADOR appliances and separate spice kitchen. Big 31'8 by 18 Covered patio with full outdoor kitchen and built-in Firepit Table. Step outside to a sprawling backyard, perfect for entertainment and leisure, complemented by natural beauty of tall trees. FULLY LOADAD. (id:60626)
Metro Edge Realty

