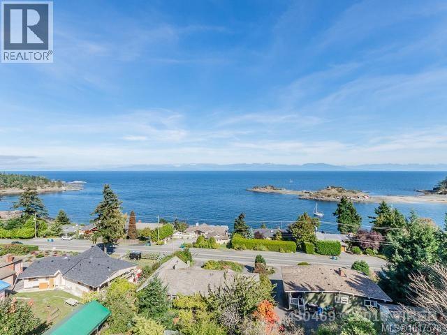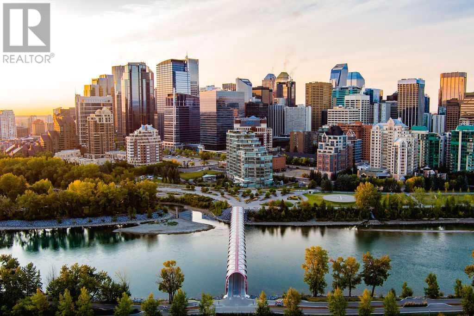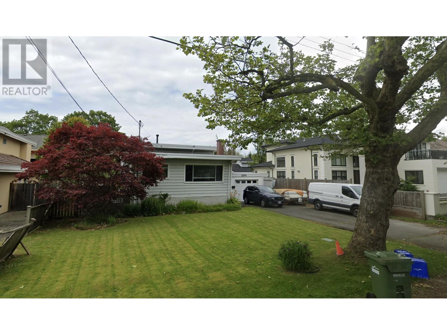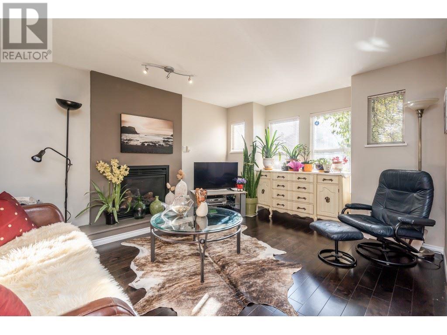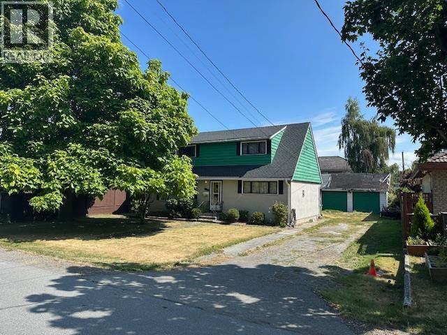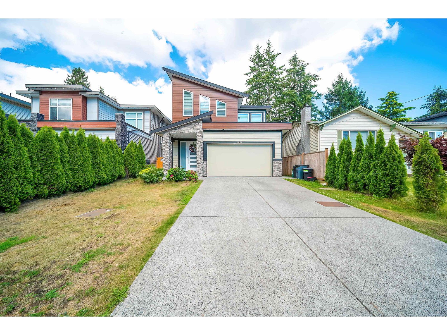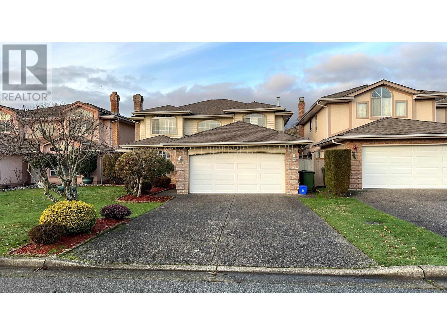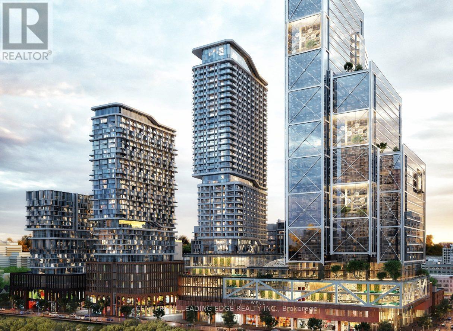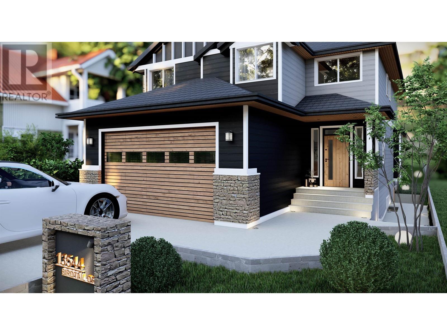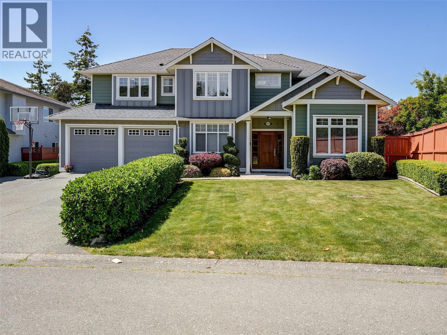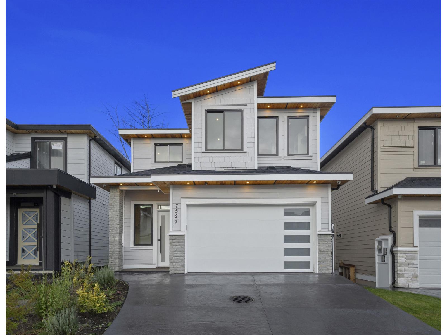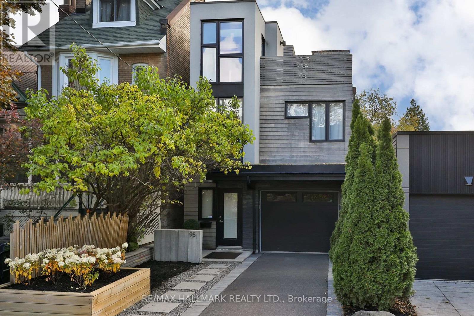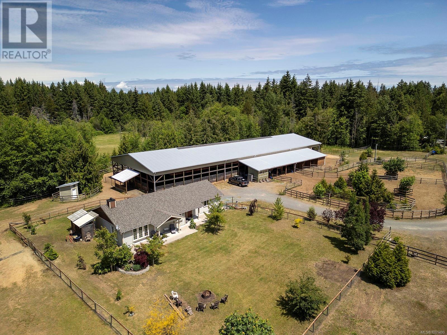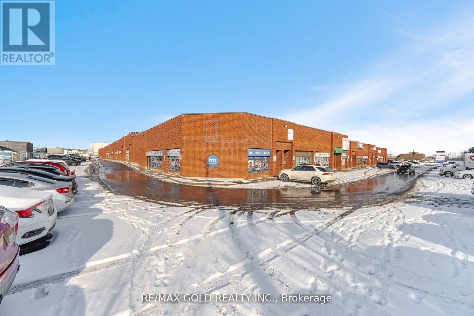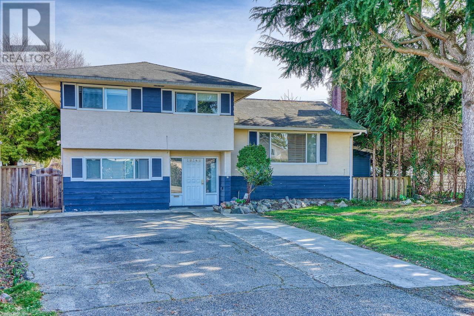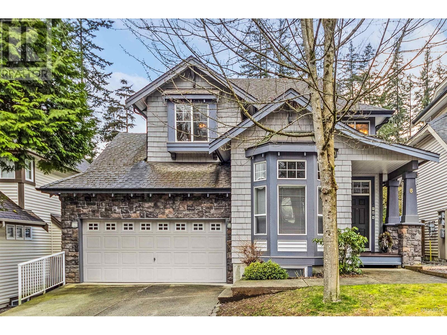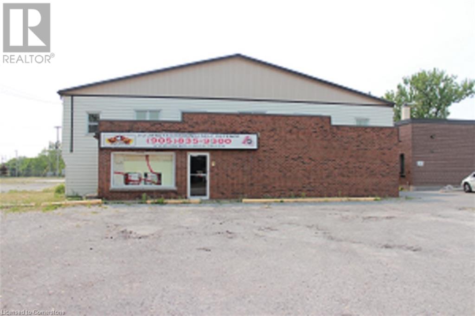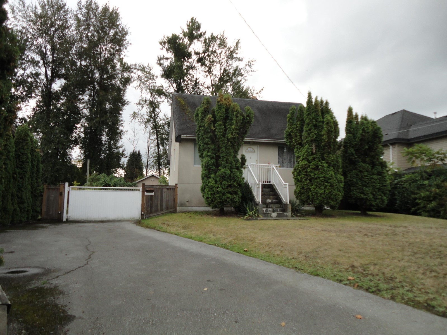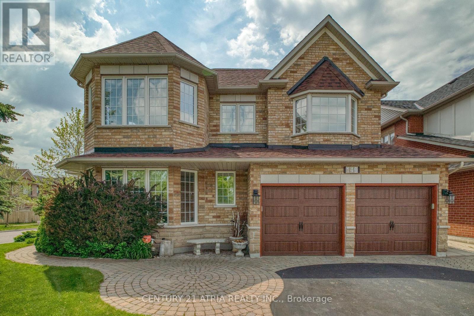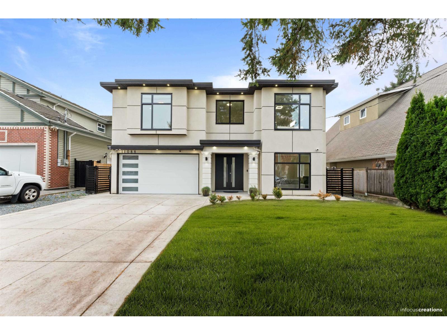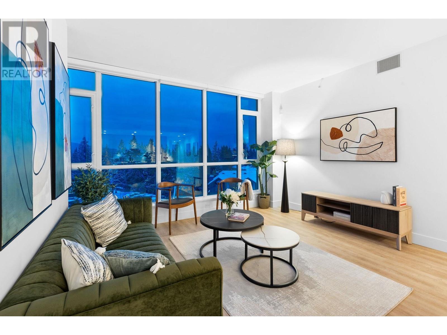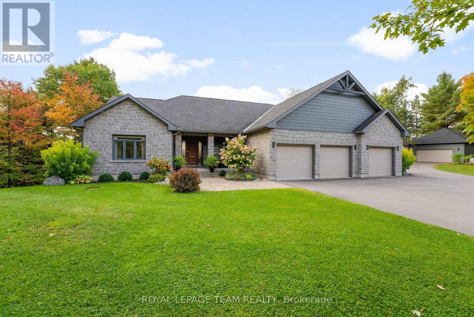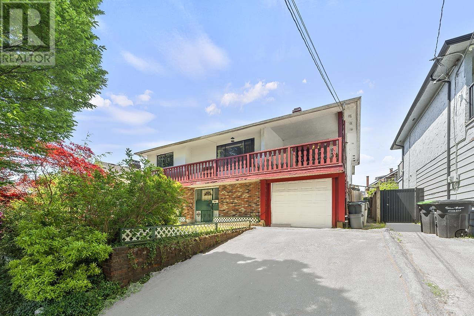3865 Gulfview Dr
Nanaimo, British Columbia
Desire one of the the best ocean views in Nanaimo? Discover your dream home on the prestigious Gulfview Drive, located at the east end of this sought-after street in North Nanaimo. This exceptional property offers panoramic ocean and mountain views, overlooking Neck Point Park, Pipers Lagoon, and Shack Island, with Eagle View Park right out your backyard. Just a short stroll to the beach and within five minutes to world-famous Pipers Lagoon and the scenic Neck Point waterfront trails, this location captures the very best of coastal Vancouver Island living. This luxurious 6-bedroom, 6-bathroom masterpiece is built to impress, featuring a legal suite, media room with bar, and a formal dining area with breathtaking views. The grand foyer, five sundecks, and high-end finishes including ceramic floor tiles, a modern, spacious kitchen, and coffered ceilings in both the primary bedroom and great room define elegance and craftsmanship at every turn. Enjoy front-row views of BC Ferries, cruise ships, Canadian naval practices, and even frequent orca sightings from your own home. Built with top-tier engineering and architectural finishes, this home offers the peace of mind of a 2/5/10 home warranty and is surrounded by multi-million-dollar designer residences. Sitting on a large 13,132 sq ft lot, this property provides ample space and options for your dream home in one of Nanaimo’s most desirable coastal neighbourhoods. Own this stunning home and experience luxurious ocean-view living at its finest. Call or email Sean McLintock Personal Real Estate Corporation with RE/MAX Professionals for Information 250-729-1766 or sean@seanmclintock.com (All information, measurements & data should be verified if fundamental to the purchase) (id:60626)
RE/MAX Professionals (Na)
109, 738 1 Avenue Sw
Calgary, Alberta
The Concord, a timeless architectural icon for Calgary. This prime location along the Bow River is surrounded by nature and just steps to the Peace Bridge, Prince's Island Park and Downtown . This one of a kind, two story Villa features floor to ceiling windows, Poggenpohl cabinetry and Miele stainless steel appliances. The Concord redefines luxury living, with amenities beyond belief. Enjoy 24 hour concierge and security, a fitness facility, and an elegant Social Lounge with a catering kitchen, bar and lounge for private events. The landscaped outdoor water garden, with firepits and covered outdoor kitchen, converts to a private skating rink in winter. Your underground parkade features a heated entrance, a wheel wash system, hand wash bay and a touchless car wash. Come home to luxury riverfront living in The Concord. (id:60626)
Engel & Völkers Calgary
3391 Jesmond Avenue
Richmond, British Columbia
Discover the charm of this mid-century split-level home in Richmond´s desirable Seafair neighborhood. Set on a generous lot near the scenic West Dyke Trail, this bright and spacious home features large windows, a transom-lit staircase, and a cozy wood-burning fireplace in the living room. Two sizable decks offer great spaces for outdoor entertaining. With an attractive brick and vinyl exterior, this home is ideally situated on a quiet street, just a short walk to Dixon Elementary (French Immersion), Hugh Boyd Secondary, parks, trails, shopping, and transit. (id:60626)
Nu Stream Realty Inc.
1528 Bond Street
North Vancouver, British Columbia
ATTENTION: INVESTORS OR DEVELOPERS, Designated medium density development area, Hold for a good rental income or combine the neighbouring properties for low-rise apartments. Lots of possibilities, check with District for more info. Very central location, shopping steps away, mins to schools and Capilano University, easy transit. This property features 3 bedrooms up with a den on the main(can be the 4th bedroom) 4 baths, hardwood floor throughout, great layout for families. Single garage with lane access with extra parking. (id:60626)
RE/MAX All Points Realty
9240 Diamond Road
Richmond, British Columbia
Prime Seafair location! 66 X 120 rectangular lot ready for you to build your dream home in a wonderful, safe neighbourhood. Great schools nearby with Seafair shopping Centre just around the corner! This long-time family home is in as-is condition, but very livable as an investment property to hold. (id:60626)
RE/MAX Westcoast
8134 116a Street
Delta, British Columbia
Elegant 6-bedroom, 5-bathroom residence is crafted with high-quality materials and designed with a perfect floor plan for contemporary family living. The expansive great room flows seamlessly into a gorgeous modern kitchen, highlighted by quartz countertops and a tiled backsplash. The upper level houses 4 bedrooms, including a master suite with a luxurious 5-piece ensuite bath and a spacious walk-in closet. The fully finished basement level offers a cozy living room, an additional kitchen, 2 bedrooms, and a full bathroom. Ideally situated within walking distance to schools and just a 3-minute drive to Superstore etc. (id:60626)
Nu Stream Realty Inc.
3638 Kilby Court
Richmond, British Columbia
This 2-storey home is located within a quiet cul-de-sac. Convenient location close to shopping center, transits, school, and entertainments. Flex room on the 2nd floor can be considered to be used as another bedroom. Renovations include: furnace with air conditioning in 2022, bathrooms in 2021, dishwasher in 2019, clothes washer in 2022, range hood in 2021, garage door in 2018. Must see! Book your showings today! (id:60626)
Lehomes Realty Premier
604 - 455 Wellington Street W
Toronto, Ontario
Welcome to The Well, Toronto's Most Anticipated Urban Landmark. Experience the pinnacle of downtown living in this Signature Series two-bedroom, two-bathroom residence by Tridel, offering 1,161 sq. ft. of interior luxury plus a 45 sq. ft. balcony. Perfectly positioned on the 6th floor with serene east-facing city views, this suite defines modern sophistication. Step inside to discover an expansive split-bedroom layout with floor-to-ceiling windows, wide-plank flooring, and refined contemporary finishes throughout. The gourmet kitchen features premium built-in appliances, an integrated dishwasher, soft-close cabinetry, and sleek stone countertops, blending function with flawless design. Retreat to the spacious primary suite with a spa-inspired ensuite and generous closet space. Enjoy morning coffee or evening ambiance from your private balcony, overlooking the vibrant downtown landscape. Parking included. Residents of The Well enjoy an unparalleled lifestyle, with 1.5 million sq. ft. of curated dining, retail, workspaces, and green spaces right at your doorstep. Indulge in exceptional amenities from wellness studios and rooftop retreats to elegant social and co-working lounges. Set on historic Wellington Street, The Well redefines what it means to live, work, and play in the heart of King West's premier luxury community. Live exceptionally. Live The Well. (id:60626)
Century 21 Leading Edge Realty Inc.
13544 Birdtail Drive
Maple Ridge, British Columbia
Welcome to Silver Ridge West, a beautiful new home built by Scott Charlton Construction. This 3,790 sq.ft home with 5 bedrooms and 4.5 bathrooms sits on a 4,617 sq.ft lot with green belt to the side and rear of the home. Upstairs has 4 spacious bedrooms and a laundry room. The master bedroom has a vaulted ceiling, a large walk in closet and ensuite bathroom. On the main floor, an open concept plan awaits with a gorgeous kitchen that features lots of cabinet space as well as a pantry. The private backyard has an oversized covered patio with bbq gas hook up. In the basement, a gym and full bathroom await as well as a 1 bedroom legal suite with access on the side of the home. (id:60626)
RE/MAX Lifestyles Realty
4276 Kincaid St
Saanich, British Columbia
Well-maintained 8BD/7BA multigenerational home in a quiet, family-friendly neighborhood near Broadmead, Royal Oak, parks, and the Commonwealth Pool. Thoughtfully designed upper-level features 5 bedrooms—3 with ensuites, including a spacious primary with walk-in closet and ensuite. The main level includes a modern kitchen with granite countertops, island and gas stove, bright dining area, cozy living room with gas fireplace, full bath, laundry room, and an additional bedroom/office. A 2-bedroom in-law suite on the main offers flexible living space, and a detached accessory building with full kitchen and bathroom provides even more options. Private backyard, heat pump, and numerous updates make this the perfect home for large or extended families. (id:60626)
Fair Realty
7523 205 Street
Langley, British Columbia
Custom & Best Value Home in Willoughby Heights! Brand-New 7 Bed, 6 Bath home with 3,700 sqft. of living space offers Quality features far beyond a typical spec build. Open-concept spaces are filled with natural light and feature premium hardwood flooring, oak cabinetry, designer lighting, and high-end finishes throughout. The large chef's kitchen includes a custom spice kitchen. Upstairs, the primary suite boasts a walk-in closet and spa-like ensuite with soaker tub, plus 3 additional spacious bedrooms. The lower level features a media/flex room and a fully completed legal 2 Bedroom Suite. Modern comforts include radiant floor heating, A/C, EV hook-up & more. Centrally located near top-rated schools, shopping, recreation, and major highway- a MUST-SEE. OPEN HOUSE: NOV 05| SUN 2-4PM (id:60626)
Keller Williams Ocean Realty
95 Ilford Road
Toronto, Ontario
Welcome to 95 Ilford Road, a striking contemporary eco-forward home in the heart of Wychwood where light, design, and function come together beautifully. The main level offers a large open-concept space seamlessly combining living, dining, and kitchen areas with the dining area offering direct access to a beautifully landscaped backyard oasis and striking wood patio. The modern kitchen is anchored by an oversized peninsula with breakfast bar seating, ample storage and premium finishes. A stylish main floor powder room provides practical convenience to the home.Venture upstairs to find a luxurious primary suite featuring a spacious ensuite bath and a private balcony overlooking the serene backyard. Two sun-filled bedrooms, and a second bathroom complete this level. Above, a private rooftop patio - rarely found in Wychwood - offers an incredible outdoor escape, including three of the home's five green roof spaces, perfect for relaxing or entertaining. The fully finished basement further expands the living space, featuring a large recreation room, a full laundry area, heated floors and direct access to the backyard - offering versatile spaces for work, play, and relaxation. The home features heated floors on every level, adding comfort throughout. Floor-to-ceiling windows and an airy layout ensure every floor is filled with natural light.This home was thoughtfully designed and built with energy-efficient, eco-conscious systems throughout, including five solar panels, a radiant in-floor heating system, an advanced HRV ventilation system and more, combining modern sustainability with stylish living. Located just steps from Hillcrest Park, Wychwood Barns, St. Clair West shops, schools, and transit, 95 Ilford Road is a unique opportunity to own a modern, beautiful, sun-drenched home in one of Toronto's most sought-after neighbourhoods. A rare built-in garage completes this exceptional home! (id:60626)
Slavens & Associates Real Estate Inc.
1195 Burbank Rd
Qualicum Beach, British Columbia
Created with a passion for the true horse lover. This fenced 4.9 acre property Is designed for those that want to enjoy year-round horse riding with flexibility and comfort. The 13,587 sq.ft. covered equestrian ring is designed with training and general riding in mind. 5 horse stalls plus pony stall open to the ring. Convenient access to the tack room, general storage room and hay barn. The comfortable two bed, 2 bath residence offers easy living. Expansive use of windows offers nice vistas across the acreage. The open plan country kitchen is perfect for gatherings. Spend time relaxing on either of the two patios. Design info in place for expansion of two more bedrooms plus. The acreage, strategically fenced and landscaped allow for pasture usage and family enjoyment. Green space and shaded areas, while perfect for the horses, are also wonderful for children to explore. Zoning allows up to four residences. First time on the market. Located minutes to Parksville and Qualicum Beach. (id:60626)
RE/MAX Professionals (Na)
#26 - 2074 Steeles Avenue
Brampton, Ontario
Welcome to this beautiful renovated M2 zoned unit ready for your oasis. This renovated unit offers over 4 offices, Boardroom, His/her Washroom, good size kitchen and a lot more within 3149 sq. ft. This unit also offers a side entrance where you have the potential to run two different businesses. You can use this unit for Many businesses such as , Professional office space, Barber Shop, Motor Vehicle Body Shop, Warehousing, Take-out restaurants, manufacturing, and Kitchen cabinet manufacturing, Small Manufacturing and Much More. Fronting On Steeles Ave, High Traffic & High Exposure. 53 feet trailer at can be parked at the dock. (id:60626)
RE/MAX Gold Realty Inc.
10140 Seacote Road
Richmond, British Columbia
This expansive 8,741 sq. ft. lot boasts a generous 66-foot frontage and 132-foot depth, enhanced by rare rear lane access-an exceptional feature in Richmond. The property presents outstanding potential under the new land use policies, offering various opportunities for either holding and renting, or developing up to four large homes. The rear lane access provides added flexibility and priority for new construction. Situated in a family-friendly neighborhood, the property is just minutes from Ironwood Plaza and HWY 99, ensuring unparalleled convenience. Woodward Elementary and a local park are only a 3-minute walk away, with Richmond Christian School and McNair Secondary in close proximity. (id:60626)
Luxmore Realty
6 Alder Drive
Port Moody, British Columbia
This bright and spacious 4-bed, 4-bath home in sought-after Heritage Woods, Port Moody, features an open-concept layout with high ceilings, large windows, and a gourmet kitchen with stainless steel appliances, a large island and countertops. The primary suite offers a walk-in closet and spa-inspired ensuite, while two additional bedrooms complete the upper level. A fully finished basement adds versatile living space. Enjoy a private backyard, spacious patio, and double garage. Ideally located near parks, trails, shopping, and transit. School catchment: Aspenwood Elementary, Eagle Mountain Middle, and Heritage Woods Secondary. Book your showing today! (id:60626)
Sutton Group - 1st West Realty
408 Catherine Street
Port Colborne, Ontario
To motivate potential buyers, the landlord is offering a first mortgage vendor take-back (VTB) for 70% of the sale price at a remarkably low interest rate of just 4% (id:60626)
Casora Realty Inc.
13268 96 Avenue
Surrey, British Columbia
Attention Builders and Investors! This 12,372 sq ft rectangular lot offers exceptional potential for multiplex rezoning or land assembly with neighboring lots. Verification with city hall is recommended. The property includes a 4-bedroom, 2-bathroom home with a legal suite. It features a spacious backyard patio area suitable for multiple vehicles or RV parking and a large detached garage, ideal for contractors or owners who work from home. Centrally located, it is close to the SkyTrain, Surrey Central, and various amenities. This is a must-see opportunity to appreciate its full potential (id:60626)
RE/MAX City Realty
149 Russell Jarvis Drive
Markham, Ontario
Rarely offered 3300 sq ft Legacy Corner Lot! Quiet neighbourhood with very little traffic. Conveniently located close to 407, Golf Club, Costco and much more. 4 Bedrooms, 4 Bathrooms, Original Owners and meticulously maintained. Renovated Kitchen and Primary Ensuite. Work from home with a large office on the main floor with an open yet private view. Large 2nd bedroom with w/I closet and ensuite just like the primary bedroom. Relax under the pergola in the backyard or work on your private garden (fenced area has a gate going to the street, used to park a small RV). Water filtration/softener system, central Vacuum with sweep inlet in the kitchen, in ground sprinkler system, BRAND NEW PURCHASED Hot Water Tank (not rental), Rogers Smart Home Monitoring (buyer only needs to subscribe to service), too much to list, no expenses spared. (id:60626)
Century 21 Atria Realty Inc.
10690 Hollybank Drive
Richmond, British Columbia
Spacious family home in Steveston North. Total 5 bedrooms and 4 full bathrooms, over 2,700sf, ideal for family with kids. Great location, quiet street with back yard directly access to the playground of Mckinney Elementary School. Renovated in 2008 and 2015, very good condition. Need to view to appreciate. Book your appointment today! (id:60626)
Heller Murch Realty
11088 84 Avenue
Delta, British Columbia
Step into sophistication with this 2022-built home in North Delta's desirable Nordel neighbourhood! Thoughtfully designed with 7 bedrooms and 4 bathrooms, including a legal 2-bedroom suite-ideal for extended family or rental income. Enjoy 10-ft ceilings, radiant heat, air conditioning, quartz countertops, and premium appliances throughout. Conveniently located near McCloskey Elementary, North Delta Secondary, parks, and transit. Just minutes to shopping, restaurants, and recreation at Sungod Rec Centre. This modern home perfectly combines style, comfort, and convenience-an exceptional opportunity in one of Delta's most sought-after communities. OPEN HOUSE SATURDAY & SUNDAY (NOV 8th & 9th) FROM 2:00 - 4:00 PM (id:60626)
Exp Realty Of Canada
502 2325 Emery Court
North Vancouver, British Columbia
"THE EXPLORER RESIDENCE" in the sought after Parkside At Lynn. Built by TIER A DEVELOPMENT FIRM Mosaic Homes, in conjunction with illustrious Ramsay Worden Architects, together elevating standards of high end skyline living in North Vancouver with their masterful craftsmanship. Coveted E2 plan boasts an approx 1600SF of functional interior, & 365SF of outdoor space consisting of private patio & balcony. Offering direct access to the roof top terrace (fully equipped). Double exposure (N/E) garners incredible MOUNTAIN VISTAS & copious SUNLIGHT coupled with tall 9FT ceilings, large windows, & extravagant proportions (14FT wide living room & two principal BDRMSs) create a sprawling, yet refined atmosphere. Adorned with the most premium finishes, 9FT island, & AC. Amenities: pool,& gym. NO GST. Unit comes with 2 Storage Lockers. (id:60626)
Faithwilson Christies International Real Estate
2803 Centennial Lake Road
Greater Madawaska, Ontario
Experience the pinnacle of year-round waterfront living in this meticulously crafted, custom-designed luxury estate property. Set on a private 1-acre lot with over 200 ft of pristine frontage on Black Donald/Centennial Lake, this residence offers unparalleled elegance, comfort, and tranquility. From the moment you arrive, you'll be captivated by the seamless blend of sophisticated design and functional living spaces. The grand entrance opens to an expansive interior adorned with high-end finishes, custom millwork, and floor-to-ceiling windows that frame stunning water vistas at every turn. Every detail has been thoughtfully curated to provide a warm & inviting atmosphere. The chefs kitchen is a culinary masterpiece, featuring premium appliances, custom cabinetry, a breakfast station, and a large island - perfect for preparing gourmet meals. A thoughtfully designed butlers pantry provides additional storage for dry goods and fine wines, as well as space ideal for prepping evening canapés and dessert courses. The primary suite serves as a private sanctuary, boasting a spa-inspired en-suite with custom walk-in closets, jack and Jill vanities, and a private soaker tub with unparalleled views of the manicured grounds. 3 additional lower level bedrooms are generously sized and elegantly appointed. Included in the guest wing are 2 additional living spaces and a separate kitchenette. Outside, the property boasts extensive professional landscaping complemented by an advanced irrigation system, ensuring lush, vibrant grounds. The expansive outdoor living spaces include a deck with an outdoor kitchen, patios, waterfront gazebo and beautifully manicured lawns. A detached garage offers a window nook for potting, ample storage for tools, and a large space for storing all of your toys. Black Donald and Centennial Lake are interconnected by the Madawaska River, providing 43 km of continuous waterways. This lake is also accessible to float planes, and there is an aerodrome. (id:60626)
Royal LePage Team Realty
4867 Chatham Street
Vancouver, British Columbia
Desirable TRANSIT-ORIENTED Vancouver East area. This home sits on a wide 50ft frontage lot, larger than a standard lot, with interior space of 4950sqft. Easy to hold for owners occupancy with multiple profitable mortgage helpers! Investors - Duplex building plan drawing is ready for new buyers. R1-1 Zoning - Land assembling opportunity with neighbours. Book your viewing now! (id:60626)
Luxmore Realty

