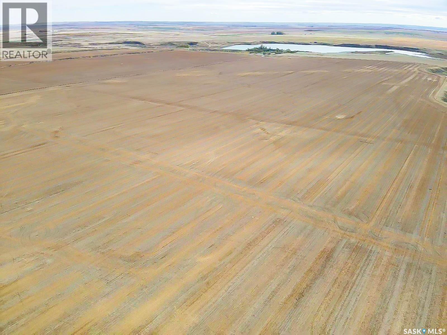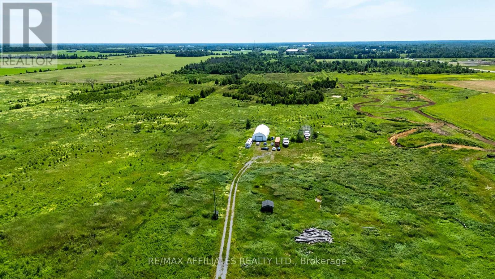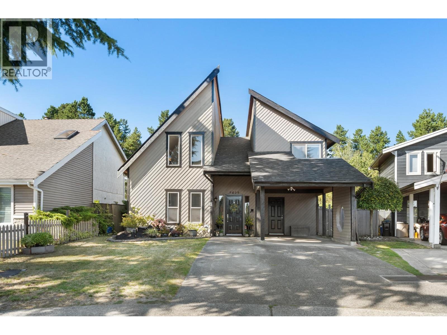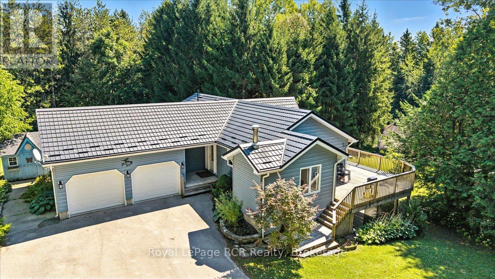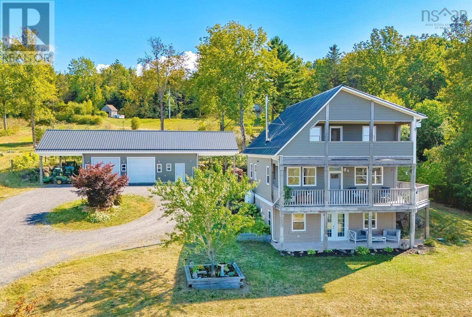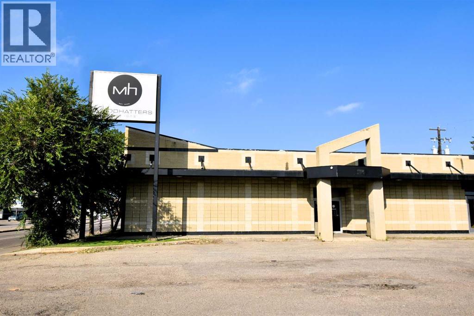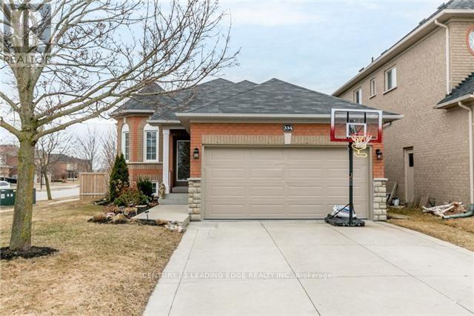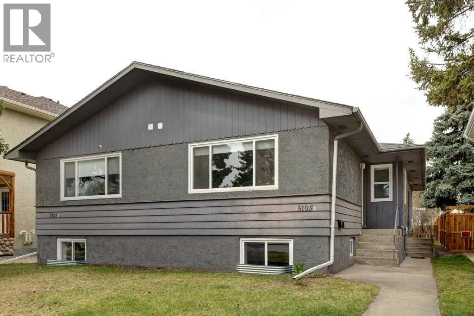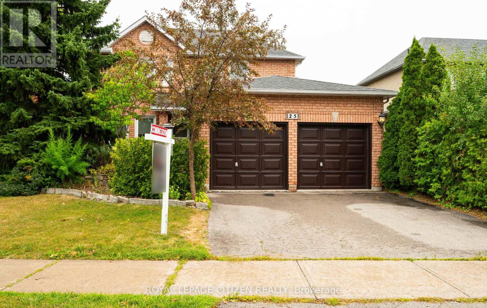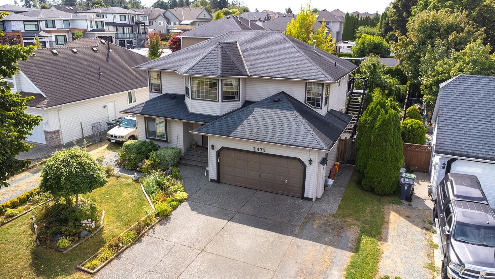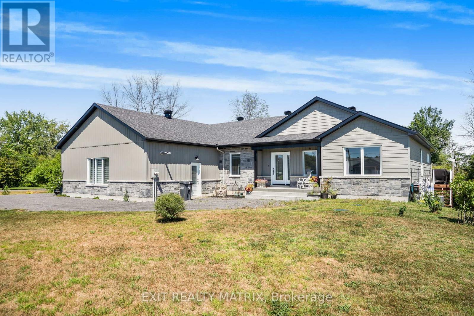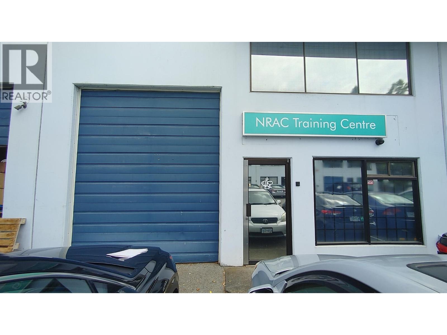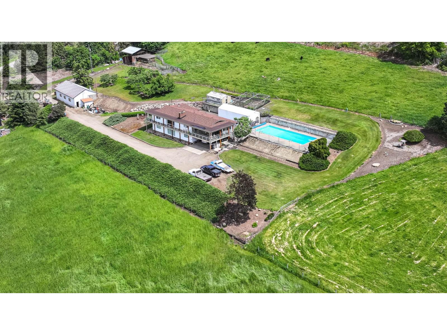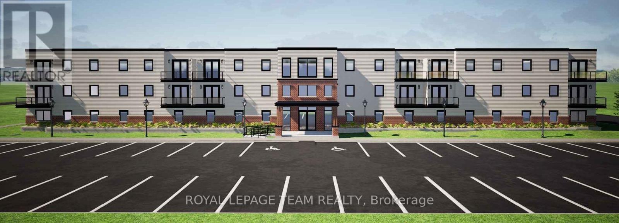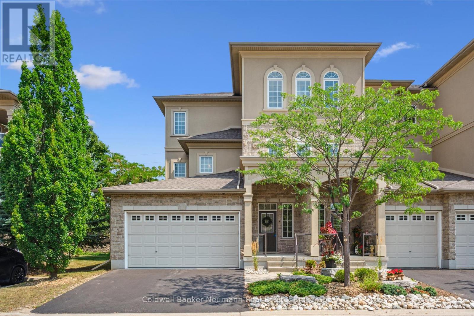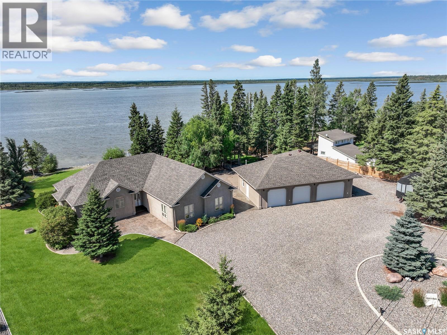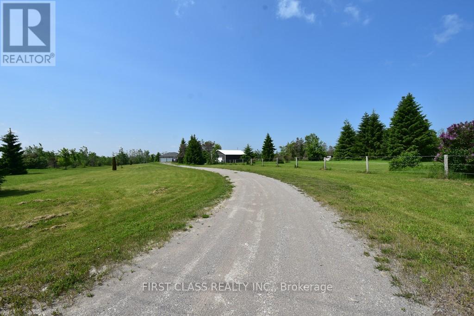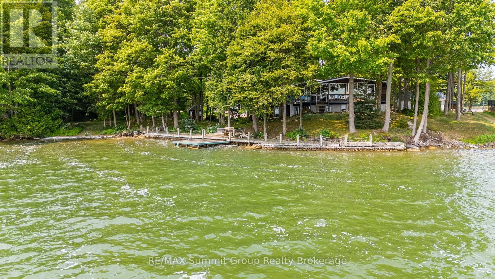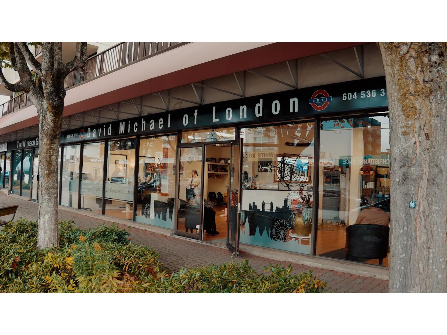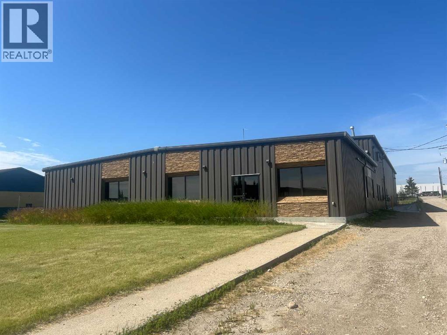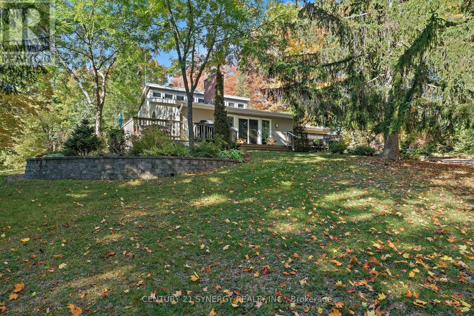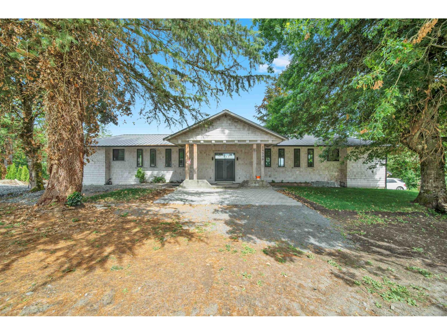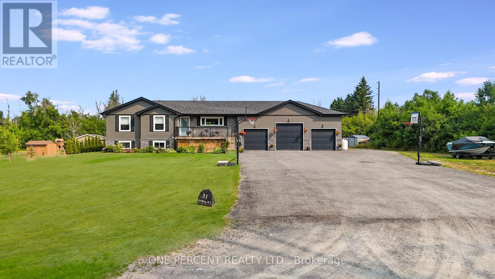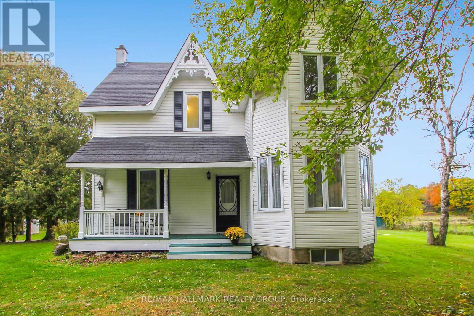3 Quarter Sections Rm Whiska Creek
Whiska Creek Rm No. 106, Saskatchewan
This is a great opportunity to purchase three quarter sections of high-quality farmland in the RM of Whiska Creek No. 106. The property is located 2 miles south and 1 mile west of Pambrun South of Highway 43, making it easily accessible for farming operations. Together the three quarter sections total 406.34 ISC titled acres with 375 acres cultivated according to SAMA. The land is soil class H and will be available for the 2026 farming season, offering strong productivity potential for grain growers or investors alike. Offers to Purchase must be submitted in writing to the Seller’s Brokerage by 4:00 p.m. on Friday, November 7th, 2025 and left open for acceptance until November 14th at 4:00 p.m. Highest or any offer will not necessarily be accepted. Please contact agent for more information. As per the Seller’s direction, all offers will be presented on 11/07/2025 4:00PM. (id:60626)
Sutton Group - Results Realty
8296 Fallowfield Road
Ottawa, Ontario
Endless Possibilities on 95 Acres of flat, versatile land. A fantastic opportunity to own a property with a mix of cleared land and mature trees, offering the perfect balance of open space and natural privacy. The property features two large coverall buildings, one full coverall and one framed only, providing excellent utility for storage, equipment, or future projects. Whether you're looking to build, farm, invest, or simply enjoy wide-open space, this property delivers on scale, setting, and location. 15-20 minutes from Stittsville/Kanata and only 20 minutes to Barrhaven. 24 hour irrevocable on all offers. (id:60626)
RE/MAX Affiliates Realty
9409 Kingsley Crescent
Richmond, British Columbia
Original owners have loved this home for 47 years & it is now ready for a new family! Vaulted ceilings highlight the formal living & dining areas. The open kitchen flows seamlessly into the family room with walk-out access to the private backyard, backing onto a forested greenbelt for ultimate privacy. Offering 3 spacious bedrooms up, plus 2 full baths & 2 piece powder room down, this layout is designed for everyday comfort. A large laundry/mudroom with direct carport access adds convenience. Nestled in a quiet Ironwood location, this home is set in a great family-friendly neighbourhood with quick access to transit, schools & main routes. OPEN HOUSE SUN NOV 2, 2-4PM (id:60626)
Sutton Group Seafair Realty
102703 Road 49
West Grey, Ontario
Escape to peace and privacy on this 16.5-acre country retreat surrounded by pine forest and highlighted by a beautifully landscaped pond. The 3-bedroom, 3-bath bungalow offers open living spaces filled with natural light, a walk-out basement, and an attached 2-car garage. Step outside to enjoy trails, space to roam, and the tranquillity of your own private oasis. For those seeking extra potential, the property features site-specific zoning for a licensed kennel, opening the door to unique opportunities for animal lovers or entrepreneurs. Whether you dream of a hobby farm, a family retreat, or simply a place to slow down and connect with nature, this property delivers the lifestyle you've been looking for. Call Now to book your private showing. (id:60626)
Royal LePage Rcr Realty
280 Welch Road
Forest Hill, Nova Scotia
This 4 bed, 3 bath home is situated on the South Mountain with gorgeous views of Blomidon from multiple rooms inside and multiple decks/patios outside, and only 5kms to Wolfville. Inside, real hardwood floors, high ceilings, a wood and a propane fireplace define the the oversized living spaces. Freshly painted throughout, butler's pantry, additional prep kitchen downstairs, and one of a kind details abound. You can entertain your guests on the open concept main floor and then they can retire to a private oasis downstairs. Your primary suite boasts a commanding balcony with "the view" as well as an ensuite that defines luxurious comfort. The outbuilding double and wired garage has a workshop and storage space in addition to the double carport. ICF foundation, electric in floor heat and heat pump, along with the metal roof and low maintenance vinyl siding make for a very efficient home. (id:60626)
Mackay Real Estate Ltd.
10512 100 Avenue
Grande Prairie, Alberta
This is a prime opportunity to acquire a versatile 8,500 SF building on a major arterial road. Featuring excellent access, high visibility, flexible zoning, and ample parking - including an adjacent lot with 71 spaces - this property is well situated for any type of business. Previously operating as a restaurant and bar, it is situated in a desirable location near popular spots like Tim Hortons, The Keg Steakhouse and Bar, and KFC, as well as two busy hotels. Additionally, it is just one block from Northwestern Polytechnic in the college park subdivision. Properties like this are rarely available, so act fast. Contact your commercial realtor today for more information or to schedule a viewing. (id:60626)
Grassroots Realty Group Ltd.
334 Clearmeadow Boulevard
Newmarket, Ontario
Detached All Brick Bungalow on Corner Lot with Double Garage, Fully Furnished with POSITIVE CASH FLOW offering incredible rental potential for the right buyer. Home is currently rented room by room. This versatile property features Main Floor with 5 tenants occupying separate rooms, shared kitchen, full bathroom, washer and dryer. Lower Level with above grade windows offering natural light has an additional 4 rooms, 3 being vacant, shared kitchen, full bathroom, washer and dryer. California shutters and hardwood flooring on main level. Access to garage. Tenants to be assumed - $7,300.00 Total monthly income generated in this property. (id:60626)
Century 21 Leading Edge Realty Inc.
3105 A & B, 3017 A & B 38 Street Sw
Calgary, Alberta
This up/down full duplex in desirable innercity Glenbrook, has undergone extensive renovations, making it an ideal turnkey rental (with LEGAL basement suites), or multi-unit investment. Each of the 4 units offers 2 bedrooms, a 4-piece bath, and private laundry, and comes fully equipped with separate appliances: refrigerator, stove, OTR microwave, dishwasher, and stacked washer/dryer. Recent interior renovations include: new LVP flooring (in lower units including on the stairs), fresh paint throughout various units, new quartz countertop with undermount sink, cabinetry with soft-close hinges, updated lighting & pot lights. Some have new toilets, Moen Vichy shower trim kits, fresh tub caulking, misc. plumbing repairs, and freeze-proof outdoor shutoffs hosebibs. Newly installed appliances include 2 new LG Wash Tower laundry units, new Frigidaire ranges and dishwashers, plus updated exterior lighting. Mechanical updates include a new 50-gallon water heater, furnace inducer motor & collector box replacement(1 unit), multiple furnace inspections/maintenance. Exterior & common area updates include roof venting upgrades, stucco repairs, new fencing and gate, mailbox upgrades, and concrete support posts. The property incudes a detached double car garage (with new garage door opener) for parking or storage and 2 stalls on either side for additional parking. Located in a desirable inner-city community close to schools, transit, shopping, and downtown, this property is positioned for excellent rental demand. (id:60626)
Real Broker
25 Grampian Avenue
Vaughan, Ontario
Welcome to your very own stand alone sanctuary where privacy, comfort and space meet. This is located in one of the Maple's most desirable neighborhoods. Here you will find: cozy living room to snuggle near a fireplace. Large dining room to enjoy family dinners. Comfortable kitchen with breakfast area overlooking garden. Upstairs - 3 spacious bedrooms. Enjoy a relaxing jacuzzi bath - (Primary Bedroom ensuite), large basement family room with its own fireplace, laundry room - upper and lower cabinets with L shape counter, cold storage, workshop and lots of storage. Yummy fruit trees in the backyard. This home is more than just a house, its a place where your story begins. Windows, roof, furnace, AC and almost all of the appliances have been changed within the last 10-12 years. House is being sold as is. (id:60626)
Royal LePage Citizen Realty
2475 271a Street
Langley, British Columbia
This 7 bed 3 bath home has everything you need! With over 2700 SF of living space, your'll find a spacious kitchen with quartz counters & S/S appliances, leading out onto a massive newly recovered deck to enjoy and entertain, Primary bed with 3 pcs ensuite + 2 more good sized rooms and another 4 pieces bath, formal dining room, family room & living room. Downstairs there's a good sized kitchen, 4 more bedrooms & walk out suite straight into a beautiful large back yard. Plenty of parking including RV parking down the side of the house - enough for 2 & a Boat plus room to spare PLUS a 12X16 workshop in the back yard! This home is in a desirable neighbourhood, close to shopping, restaurants & transit! (id:60626)
Oakwyn Realty Ltd.
3515 Front Road E
East Hawkesbury, Ontario
Unique 2023 Waterfront Home with Three Self-Contained Units Township of East Hawkesbury. Welcome to this one-of-a-kind, custom-built 2023 property located on the picturesque Front Road in East Hawkesbury. Designed with versatility in mind, this unique home offers three self-contained units, making it ideal as a family compound or an income-generating investment. The main unit showcases modern elegance with a bright open-concept layout, a gourmet kitchen with walk-in pantry and propane stove hookup, a cozy wood-burning fireplace, a spacious primary suite with walk-in closet and ensuite, a second bedroom, and a private deck overlooking the property. The second unit is a large one-bedroom suite with a practical full kitchen, generous open living and dining areas, and its own private balcony complete with a luxurious gazebo perfect for guests or rental opportunities. The lower-level loft-style apartment, accessible via the walkout basement, offers stylish open living and independent comfort. Each unit is equipped with its own heating and cooling system for optimal efficiency. Unfinished sections of the basement provide ample room for a workshop, storage, or future finished living space. Additional features include: balance of Tarion warranty, two driveways, and a finished container storage shed. Nestled on a quiet bay of the Ottawa River, this property allows direct backyard access for kayaking, paddle boarding, or docking a small fishing boat. With its quality craftsmanship and stunning waterfront setting, this residence is truly a rare find. Over 80k of (proven) potential annual income. (id:60626)
Exit Realty Matrix
130 12855 Clarke Place
Richmond, British Columbia
Excellent location,Renovated, LARGE SPACE of 2122 sqft in total with high ceiling. Air-cond premises and added space on the mezzanine level and all were done with City permit. THREE BATHROOm , 3 DESIGNATED PARKING, PERFECT FOR DAYCARE, EDUCATION, TRAINING CENTER, TUTORING SCHOOL, KUMON, FITNESS GYM. IB1 zoning but no automotive. Close to IKEA and Cambie community center. (id:60626)
Regent Park Fairchild Realty Inc.
5541 Dixon Dam Road
Vernon, British Columbia
9.45 acre farm property with 4 bed / 3 bath home in the North BX area of Vernon. Enjoy the great valley and lake views from the large sunroom (21'x 25') with floor to ceiling windows. The home has much to offer, 3 bedrms. on the main level with the primary bedroom having a 3 pce. ensuite bath. Country kitchen with island, and a sunken living room with stone fireplace with gas insert. Downstairs is where you will find the 1 bed/1 bath in-law suite with separate entrance. Laundry is on this level as well as the mechanical room with the gas boiler for radiant heating of the home. Outside is the 20'x50' inground pool to enjoy our Okanagan summers. Farm buildings include heated/insulated Shop (27'x 54'), heated Greenhouse (12'x20'), Haybarn ( 30'x40'), Machine Shed (24'x28'), Coverall (14'x 37'), fenced Garden area (23'x30') and cattle sort pens with a lean-to. The property is irrigated with Greater Vernon Water (GVW) with 3.01 hectares of allocation. (id:60626)
Royal LePage Downtown Realty
Lt 2 Read Street E
Merrickville-Wolford, Ontario
This amazing 1.264-acre commercial lot presents a rare and highly desirable opportunity for developers and investors. Fully zoned and site plan approved for a 43-unit rental apartment building, significantly reducing timelines and offering significant income potential All major utilities are available at the street, further simplifying development. The location is exceptionally desirable, just walking distance from the community centre, library, historic locks, shops, restaurants, and patios. This will make renting units easy, as that is what everyone is looking for in a rental. This building is well thought out in its design, and features one and two bedrooms, with an elevator, for anyone who cannot take the stairs. All plans and reports are provided to get you started with your project, with 90% site plan approved this gives you a speedy and efficient start. With the potential for CMHC financing approval, this is a standout investment in one of the region's most charming and in-demand areas. Don't miss this turnkey development site in the heart of Merrickville. (id:60626)
Royal LePage Team Realty
20 - 255 Summerfield Drive
Guelph, Ontario
Welcome to 20-255 Summerfield Drive. An executive townhome in the heart of South Guelph, this residence offers a rare blend of luxury, convenience, and thoughtful design. Coming to market for the first time since it was custom-built by Thomasfield Homes, this home is one-of-a-kind, complete with its own private elevator. From the moment you step inside, a spacious foyer sets the tone for what's to come, inviting you up the elevator or staircase into 2,745 sq. ft. of refined living space. The open-concept main level features a chef's kitchen and bright living area finished with rich hardwood and tile. The living room's fireplace creates a warm focal point, while patio doors lead to a covered deck shared with the primary suite. The primary retreat is a true highlight with its large walk-in closet and spa-inspired 5-piece ensuite. A formal dining room with a wet bar makes entertaining effortless, while a second bedroom, full bathroom, den/office, laundry, and plenty of storage round out the main level. Take the elevator down to the fully finished lower level, where guests can enjoy their own private retreat. This space includes a third bedroom, full bathroom, rec room, cold cellar, and direct garage access ideal for visitors or extended family. With property management handling all exterior maintenance, you're free to enjoy everything this highly sought-after community has to offer. This is more than a home, it's a lifestyle of comfort, accessibility, and ease. (id:60626)
Coldwell Banker Neumann Real Estate
#3 Karen Place
Candle Lake, Saskatchewan
A spectacular 2455sqft bungalow featuring 4 bedrooms, 3 bathrooms, and a 5-car garage, perfectly positioned on a pristine 1.08-acre waterfront lot overlooking the serene beauty of Torch Lake. This meticulously maintained home reflects exceptional craftsmanship and attention to every detail. The open-concept layout, soaring 10’ ceilings, and abundant natural light create a warm, inviting atmosphere. A spacious foyer leads to a cozy living room with natural gas fireplace and a stylish dining area—both enjoying stunning water views. The gourmet kitchen features custom cabinets, Hanstone quartz countertops, a large island with induction cooktop, built-in dishwasher, and walk-in pantry. The elegant sunroom, wrapped in windows, offers panoramic lake views and opens to an oversized deck—partially covered, ideal for a screened room or hot tub. The primary suite features a 3-piece ensuite and walk-in closet. Also on the main level is a spacious family room with soaring 12’ ceilings, a large fourth bedroom, a second 3-piece bathroom, a versatile freezer room/office space, and a laundry room complete with sink. The heated 5 car garage/shop is a dream workspace—fully equipped with custom shelving, built-in tool chest, air compressor, and EV charging outlets, ready for any project or passion. It offers 1,884 sq. ft. of space, including a 50’x30’ main garage with three 9’ doors, plus a 16’x24’ side shop with its own door. All finished with 12’ metal-paneled ceilings. There’s also a single detached garage by the water, ideal for extra storage and housing the automated sprinkler system. Additional highlights include a 4' crawl space for extra storage, a natural gas furnace and boiler combo, water softener, private well, septic system, new fencing, a dock platform, gravel U-shaped driveway, stamped concrete entryway, and a firepit with seating area. With 221’ of west-facing shoreline, you own right to the water—perfect for sunsets and creating your own private lakeside oasis. (id:60626)
Exp Realty
1859 County Road 46 Road
Kawartha Lakes, Ontario
Attention Nature Lovers and Outdoor Enthusiasts! Your rare chance to own a stunning, open-concept bungalow nestled on aprivate and picturesque 107-acre lot! With 3 bedrooms and 3 bathrooms, this immaculate home oers approximately 2,200 sq. ft. of livingspace. The property features about 20 acres of workable land, with the remaining area covered in mixed bush, perfect for a variety of outdooractivities. A standout highlight is the impressive 30x40 ft insulated shop with a steel roof, ideal for storing all your toys. There are also twolarge fenced paddocks with a run-in shed, perfect for horses.With the property zoned for Cannabis Production and Processing Facilities(subject to General Provisions B/L2021-057), the possibilities are endless. Whether you're looking to grow crops, start a hobby farm, enjoyhunting, or simply revel in the abundance of wildlife, ride snow mobile in winter, this property has it all. The huge unfinished basement oersenormous potential, waiting for your personal touch.Dont miss out on this extraordinary opportunity! (id:60626)
First Class Realty Inc.
116 Baragar Road
Grey Highlands, Ontario
Where the shoreline stretches wide and the seasons play out at your front door, this Lake Eugenia property delivers space, privacy, and four-season fun. At least 180 feet of south-facing shoreline sets the stage for year-round living or your future build. Once an original double lot, this 0.639-acre property is mostly treed and natural, with a forest floor that blends seamlessly into the shoreline. A full-length walkway stretches across the water's edge, set over a stone wall, leading to a dock for deeper-water access. At the west end, a sandy beach with a gentle, shallow entry is perfect for children or relaxed wading. The Viceroy-style bungalow, built in 1968 with a later-added basement, offers a total of five bedrooms and two bathrooms. The main floor features three bedrooms and a five-piece bath, along with a galley kitchen that opens to the dining and living rooms. Expansive windows frame the lake views, and multiple walkouts lead to a wraparound deck, perfect for morning coffee, summer meals, or simply soaking in the scenery. The walkout lower level includes two additional bedrooms, a three-piece bath, and a laundry area, plus a spacious rec room warmed by a propane fireplace with direct access to the outdoors. The main heat source is electric baseboard throughout, and the septic system was replaced in 2021 and a Hy-Grade metal roof in 2006. A detached, uninsulated, oversized double-car garage provides space for vehicles and gear. This property is ideal for those seeking a premium lot with an affordable cottage to enjoy as-is, or for anyone planning to build a custom waterfront retreat now or in the future. Whether your days are spent swimming, paddling, or fishing from your dock, skiing at nearby Beaver Valley Ski Club, or hiking the Bruce Trail, this location offers four seasons of recreation and the rare privacy that comes with such generous frontage on Lake Eugenia. (id:60626)
RE/MAX Summit Group Realty Brokerage
15239 Russell Avenue
White Rock, British Columbia
A rare opportunity to own a move-in-ready retail strata lot in a prime Uptown White Rock location. This property offers unparalleled exposure with approximately 39 feet of linear frontage, benefiting from significant foot traffic and excellent vehicular visibility. Its south-facing orientation and expansive windows fill the space with natural light, creating a bright and inviting atmosphere for customers. The robust infrastructure, including existing plumbing and a 3-phase, 100 amp, 240 volt power capacity, makes the unit suitable for a wide variety of retail uses. The 4 assigned parking stalls include 2 underground gated stalls, ideal for employees, and 2 open air stalls, for easy customer access. Ample street parking and transit are also available in this highly walkable neighborhood. This is an ideal choice for businesses seeking to establish a strong presence in one of White Rock's most dynamic commercial areas. (id:60626)
Royal LePage - Wolstencroft
308 56 Street
Edson, Alberta
This industrial building, situated on 1.39 acres in the Town of Edson, offers 10,729 sq ft of leasable space, making it an excellent opportunity for businesses seeking a strategically located facility. With great visibility to Hwy 16 and zoned C-2 Service Commercial, the property is ideal for a wide range of business uses. The building includes approximately 2,760 sq ft of office space, featuring a spacious reception area, 8 private offices, two boardrooms/staff meeting rooms, and two washrooms. The shop area offers 5 bays, each with 14 ft automatic doors, including one dedicated wash bay. Additional shop amenities include a staff room, foreman's office, parts rooms, a laundry room with full hookups and a wash sink, a private washroom, and mezzanine storage. Modern upgrades throughout the building include a 400-amp service with three-phase power, two newly installed furnaces with overhead vents, and air conditioning in the office area. The roof was recently upgraded, and the property is equipped with air compressor lines running throughout the shop. For parking, ample space is available for staff, and a fenced compound with secure parking leads directly to the shop bays, providing convenience for company vehicle storage. Recent updates also include new concrete aprons under the shop doors and improved drainage in the back alley, with a newly installed concrete swale. Whether you're looking for a space to expand your business or a strong investment opportunity, this property offers long-term potential for growth and returns. (id:60626)
Century 21 Twin Realty
5984 Third Line Road N
Ottawa, Ontario
Introducing 5984 Third Line Road N, a spectacular private property nestled on an expansive 8-acre lot within the city limits of Ottawa, with 2 driveways, and potential for a business or second dwelling. Located 7 mins to both 416 exits Bankfield and Roger Stevens. This serene oasis offers a blend of natural beauty and modern comforts. As you approach the residence via a picturesque driveway flanked by verdant greenery and majestic trees, you will be captivated by the tranquil surroundings a haven for nature enthusiasts.The residence, with 3 bedrooms plus a den, and 2 full bathrooms, has been meticulously updated and maintained to offer a blend of elegance and functionality. The spacious living room features cathedral ceilings, a cozy wood fireplace, and doors that open up to a partially wrap-around deck perfect for relaxation or entertaining. The dining room offers picturesque views of the property, while the renovated kitchen by Urban Effects provides a stylish and practical space for culinary endeavors.Upstairs, two bedrooms, and a renovated bathroom await, with one of the bedrooms featuring access to a balcony overlooking the backyard. Mid level offers a 3rd Bedroom, Den, and full Bath plus an additional walkout to the back yard, providing ample living space. The basement offers a recreation room with a second fireplace laundry room, utility room and crawlspace, for plentiful storage options plus a separate access to the double-car garage. Enjoy daily strolls anytime of the year, through the meandering pathways within this property. At the end of the 2nd laneway you will find a large insulated workshop and covered structure which can offer ample space for a hobbies, vehicle storage with additional potential, making it an excellent addition to the property. Don't miss the opportunity to own this exceptional property that combines natural splendor with modern amenities, while living in the City of Ottawa. (id:60626)
Century 21 Synergy Realty Inc.
29399 Marsh Mccormick Road
Abbotsford, British Columbia
A View That Will Leave You Speechless! Perched to overlook stunning river and mountain vistas from your 4-Bedroom, a den, living room, kitchen, family room, expansive deck, and an office, this home offers unmatched scenery and privacy on a quiet no-thru street. Partially updated with a luxurious spa-inspired master suite, this spacious gem is brimming with potential for your personal touch. The open-concept kitchen and living area make entertaining effortless, while the 3-door detached shop with its own driveway is a dream for car lovers or woodworking enthusiasts. Enjoy summer BBQs or cozy evenings by the fire pit on the massive sundeck. Homes with views like this are rare-don't miss it! (id:60626)
Woodhouse Realty
31 Distillery Street
Kawartha Lakes, Ontario
Welcome to 31 Distillery Street a spacious and versatile property in the heart of Kawartha Lakes, ideal for families, hobbyists, and multi-generational living! This impressive home is set on a large, private lot in a quiet, friendly neighborhood, just minutes from town amenities, schools, and waterfront recreation. Inside, you're greeted by a bright, open-concept main floor featuring generous living and dining areas with large windows, updated flooring, and seamless flow perfect for entertaining or relaxing with family. The kitchen offers plenty of storage, prep space, and a walkout to your backyard paradise. Step outside to enjoy your private in-ground pool, expansive deck, and fenced yard perfect for summer fun, pets, and outdoor living. The lot offers plenty of green space for gardening, play, or future additions. One of the standout features is the oversized detached 3-car garage, fully powered and ideal for storing vehicles, boats, tools, or creating the ultimate workshop. A true bonus for car lovers, tradespeople, or anyone needing extra space. Downstairs, the finished basement includes a separate entrance, full bathroom, kitchenette, and spacious living area making it ideal for an in-law suite or future rental unit. Easily converted and ready for your personal touch. This home offers the best of both worlds: peaceful small-town living with room to grow, work, and play. Don't miss this rare opportunity to own a feature-packed property with endless potential in a thriving lakeside community! (id:60626)
One Percent Realty Ltd.
7232 Malakoff Road
Ottawa, Ontario
Flooring: Hardwood, Flooring: Carpet W/W & Mixed, Flooring: Ceramic, You Won't Want to Miss This 132 Acre Property with Century Farmhouse with Addition (1995) & 9 Box Stall Barn The Inviting Front Verandah leads into this Spacious Home Featuring Much of its Original Charm & Character including Front Door, Flooring & Trim, Tongue & Groove Ceiling, The Addition consists of Bright Open Concept Family Room, with Fireplace & Access to large deck,, Kitchen & Dining, Convenient 3 Pc & Laundry, Upper level has a Fabulous Loft, Perfect for Home Office & Spacious Bedroom, Original Home has Bright Living Room & 2 Bedrooms & 4 PC, & Upper Level has 3 Additional Bedrooms & 2 Pc, Many Out Buildings, 9 Box Stall Barn with Heated Tack Room & Water, 2 Standing Stalls Plus 4 Pony Stalls, Another Building with 2 Box Stalls & 2 Standing Stalls, Older Cattle Barn Used for Storage, The 132 Acres Property Consists of Appx 25 Acres Cedar,10 Acres Maple, Pasture, Fenced Paddocks, Mixed Bush.Appx costs/mo Propane $430 Hydro $287,Explornet $131,Shaw $120,HWT $57.36Quarterly. Insulated 9 stall barn, with heated tack room with hot & cold water, additional lower section has large feed room, large horse stall & 3 pony stalls. Small barn has 2 box stalls & 2 standing stalls with mangers. Older barn with water is currently used for storage, has 2 box stalls & a standing stall. Electrical in barns is up to code. Fields are all fenced and have been used for pasture for horses and cattle. 3 large paddocks, 1 small paddock & a small paddock suitable for a riding ring. As per sellers lawyer there is the possibility of 2 severances on this property SEE X9523591 for Home Rooms Sizes (id:60626)
RE/MAX Hallmark Realty Group

