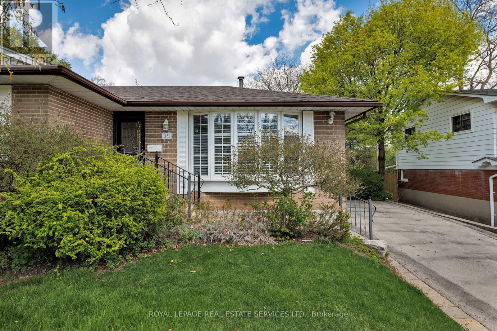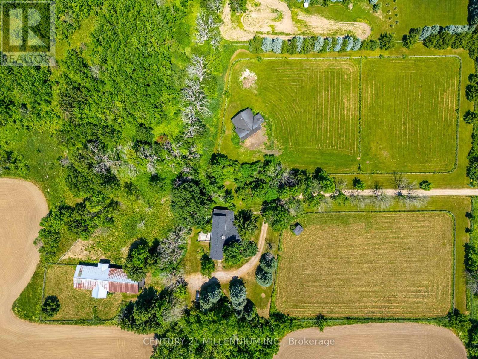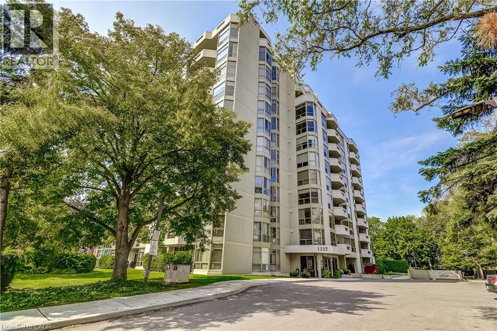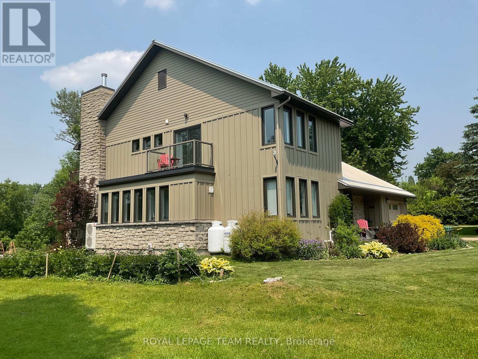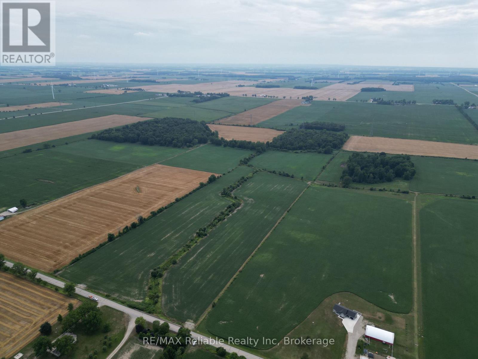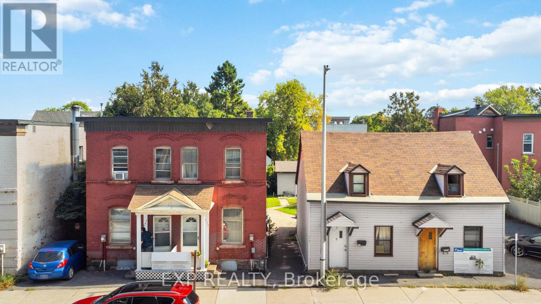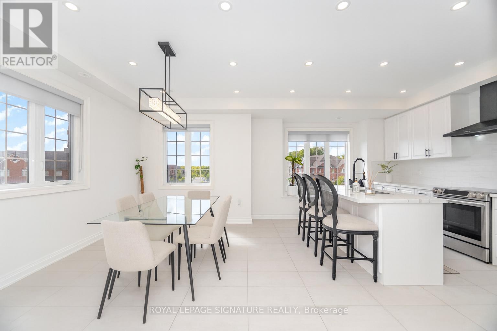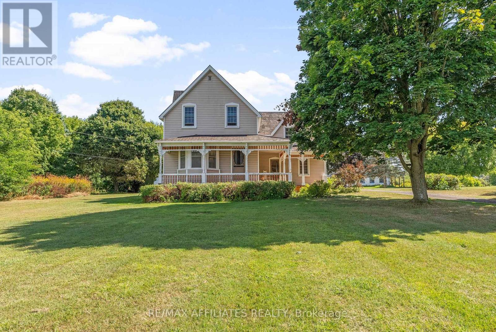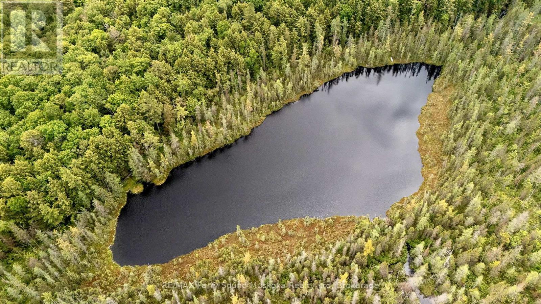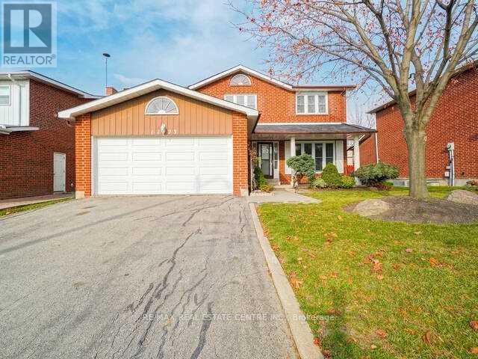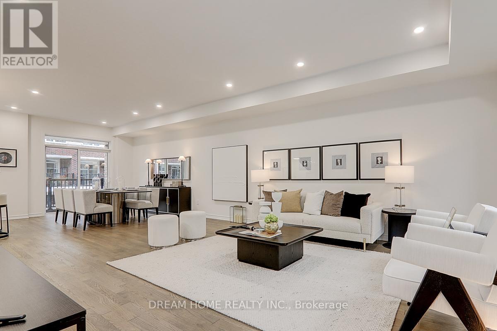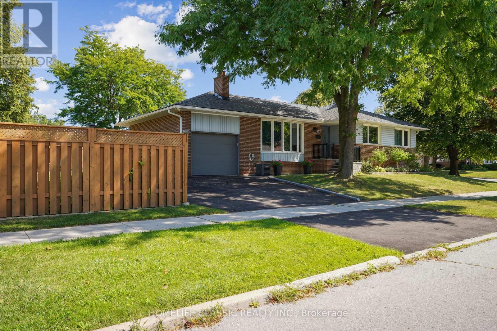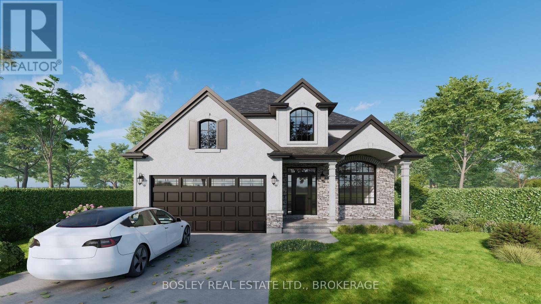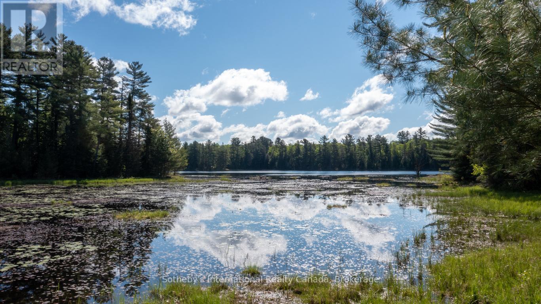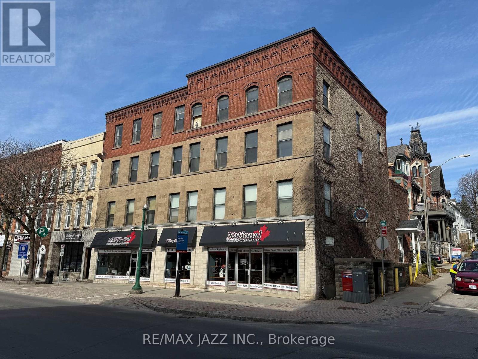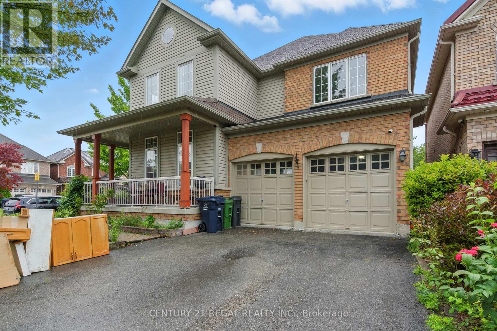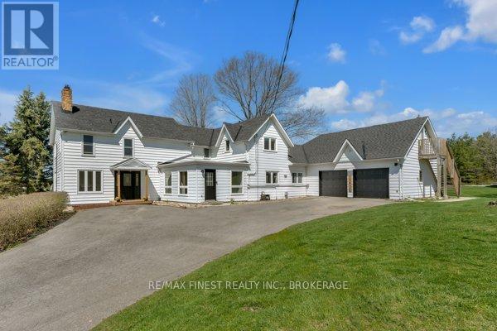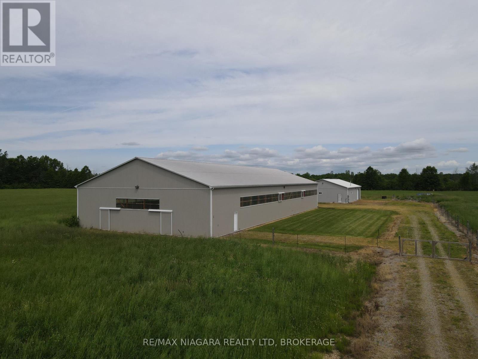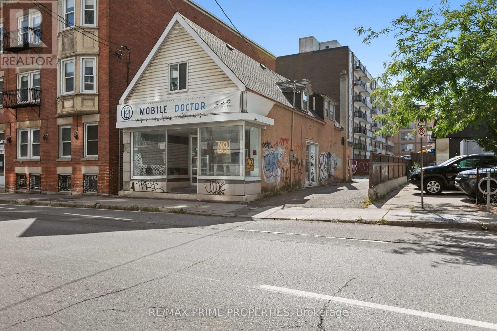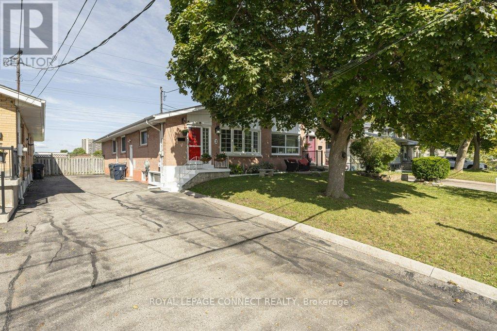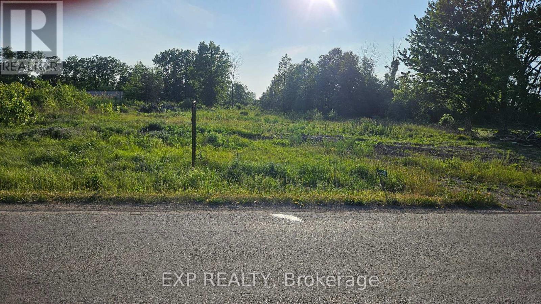18 - 117 Sladden Court
Blue Mountains, Ontario
Welcome to the Sands Townhomes in Lora Bay. Surrounded by Lora Bay Golf course and views of Georgian Bay and the Escarpment. 4 Levels of luxury await you! Walk into the bright, tiled Foyer with lots of space to greet guests. This Lower level has the access to the single wide two car garage, a small den and the first floor elevator. Take the elevator or the Oak Hardwood staircase to the main floor. Enjoy the open concept Kitchen, Dining and living space with 2 piece bath. The living space has a 42" linear Gas Fireplace with recessed outlet for Tv above. Enjoy morning coffee on the front facing glass railing balcony or off the back deck that also features the gas line for your BBQ. Oak Hardwood floors flow throughout the main and second floors. The Second Level has a large primary bedroom with walk-in closet, Ensuite and views of Georgian Bay. In the Hall is the laundry closet. The second bedroom has a balcony overlooking the golf course. The third 4 piece bath has a large tub. Make your way up to the third floor where you find a beautiful Terrace with a 180 degree view of the Bay and Escarpment. Enjoy the covered (potential Bar) area to get out of the sun or rain! Unit is fully accessible. Become a member of Lora Bay Golf Club & get special pricing, preferred tee times and so much more! Call your Agent for a full list of details and upgrades. *Some Photos Virtually Staged** Pets are allowed. (id:60626)
Royal LePage Locations North
174 Andrew Park
Vaughan, Ontario
Welcome to your finished 5-bedroom semi-detached backsplit, perfect for large families or those kids who want their own space. Once you enter the home, take the stairs to either your finished basement or up to a bright ceramics hallway and double closet, which leads to the large eat-in kitchen. The upper level, second floor has 3 bedrooms and a large bathroom. The main living room has a large picture window and an entrance to your balcony to enjoy the summer nights. The dining room combines with the living room and has hardwood floors. The dining room accesses the main floor kitchen with a large entrance connecting the 2, The smallstair case leads down to the lower level family room with a working fireplace ,side entrance and double closets.. There is also a bedroom and a bathroom to make it a great place for guests or the family get togethers. The family room leads to the insulated sunroom, .The sunroom has 2 entrances, plus a separate entrance that leads to the sub-basement apartment. From the lower level family room also leads your way down the back staircase to your finished Large family room with a non-working fireplace, but ready for an insert. The family room combines with a large eat-in kitchen with breakfast counter and a butler's pantry with shelving, convenient counters for appliances and storage, and a window for natural light. Vinyl flooring keeps the room cozy and warm, . The flooring continues down to the sub basement apartment, here you find a laundry room with laundry tub, a furnace room with high high-efficiency furnace and humidifier. The Large bedroom has a window, a closet, and an ensuite. Perfect little apartment with its own entrance. The Ravin backyard has a shed and is ready for a pool, playground, or garden. There are not many homes on the ravine so take advantage of the opportunity. Thanks for showing. (id:60626)
Royal LePage Terra Realty
1181 Newton Road
Oakville, Ontario
Opportunity knocks in College Park! This beautifully renovated bungalow backing onto Ridgeview Park offers a perfect blend of modern upgrades and timeless charm, ideal for families or as a rental property for Sheridan College students potential for separate basement suite. Boasting five bedrooms across two levels, two full bathrooms, and spacious communal areas, the home has been impeccably updated with new flooring, pot lights, paint, appliances (except the dryer), stairs, sump pump, roof, and gutter covers in 2024. An updated electrical panel and two bedrooms added to the basement (2020), and a newer furnace and water tank add further appeal. Outside, the private backyard features a large deck and mature trees overlooking tall trees and green space, creating a serene retreat. Inside, the bright L-shaped living and dining rooms shine with wide-plank flooring, crown mouldings, and California shutters, while the lovely white kitchen with quartz counters and new appliances flows into a sunlit breakfast room opening to the deck. The main floor includes three serene bedrooms and a renovated 4-piece bathroom, while the finished basement extends the living space with a recreation room, two additional bedrooms, and a modern 3-piece bath. Situated within walking distance of schools, parks, trails, Oakville Place Mall, and Sheridan College, it also offers quick access to the QEW/403, and Oakville GO Train Station for convenient commuting. This move-in-ready home awaits its new owners or tenants. (id:60626)
Royal LePage Real Estate Services Ltd.
836100 4th Line East Line E
Mulmur, Ontario
Charming Equestrian Hobby Farm on 9.62 Acres in the Rolling Hills of Mulmur near Hwy 89 & Airport Rd. Escape to the country and bring your dreams to life on this picturesque 9.62-acre hobby farm, ideally located on a paved road, near Violet Hill, in the sought-after hills of Mulmur. Brimming with charm, character, and incredible potential, this unique property is ready for someone with vision and heart to make it shine.The 2-storey home spans over 2,600 sq ft, offering 3 spacious bedrooms, 2 bathrooms, and a warm, rustic feel throughout. Exposed beams, large principal rooms, three wood-burning fireplaces, and a beautiful covered wrap-around porch sets the tone for country living at its finest. Recent updates include a new propane furnace and new shingles (both in 2023). Equestrian lovers will appreciate the two barns both with water and hydro and multiple paddocks already in place. The larger barn features 6 stalls (with room to add more), hay storage, and ample room for equipment. The smaller barn offers a run-in shelter, 3 stalls, and even more storage. Whether you're looking to start a hobby farm, raise animals, or simply enjoy the peaceful rural lifestyle, this property offers endless opportunities. It does need a bit of TLC, but with the right touch, it could be transformed into a truly special homestead less than an hour to Barrie or to Pearson Airport. Note that the house was built in 1974; it has the charm of a rustic farmhouse, but has full height basement with exterior door that opens to outside stairs up to ground level. (id:60626)
Century 21 Millennium Inc.
1237 North Shore Boulevard E Unit# 906
Burlington, Ontario
Stunning 2 bedroom spacious condo in the fabulous Harbour Lights Building. Amazing views of the escarpment from the balcony and principal rooms. Features to mention only a few are one floor living, in-suite laundry, Miele washer and dryer, Miele stove and hood range, stainless steel built in micro wave and stainless steel fridge. Renovated just 4 years ago with porcelain tile floors, an abundance of custom built ins in primary bedroom, an abundance of pull-out in the user friendly large chefs kitchen and custom blinds throughout. 2 full baths and much more. Location is everything, close to lake, park, walking path, hospital, downtown shops and dinning, buses and major hwys. Condo fee includes Building insurance, interior and exterior building maintenance, cable, heat, central air conditioning and high speed internet. Plenty of underground visitor parking and an out door salt water heated pool. (id:60626)
Realty World Legacy
3 Mary Street
North Grenville, Ontario
Welcome to this stunning 2016 custom-built Lockwood Brothers home, perfectly set on a beautifully landscaped lot along the banks of the Rideau River in historic Burritts Rapids. Elevated from the riverbank, the grounds are a living canvas, with carefully curated wildflower and herb gardens that evolve through the seasons. An interlock driveway leads to the attached single-car garage, with plenty of outdoor lighting enhancing both curb appeal and convenience. Inside, thoughtful architectural details maximize natural light and frame breathtaking views,seamlessly blending the outdoors with every room.Ceramic and hardwood floors run throughout (no carpet), offering a stylish and pet-friendly finish. At the heart of the home lies a truly unique feature: an endless pool,designed for year-round fitness, relaxation, and wellness. The main level includes a bright guest bedroom and full bath, along with a cozy living room featuring a wood-burning fireplace and sweeping river views. The gourmet kitchen is both tucked away and central to the home's flow, ideal for entertaining while maintaining an intimate atmosphere. Upstairs, discover three bedrooms, two of which boast private balconies that feel like personal retreats, offering peaceful escapes with views of the river and gardens. Outdoors,a private dock makes launching watercraft effortless, with excellent opportunities for canoeing and kayaking. The naturalized shoreline provides a haven for wildlife, from a variety of birds to a family of playful otters. For entertaining,the pool room opens to a spacious deck, while a sunroom tucked behind the garden/storage garage offers yet another space to unwind. Fenced-in area to keep your pets safe and secure. Bright,spacious,and intentionally designed, this home balances open-concept living with secluded nooks, creating a welcoming retreat that feels both expansive and intimate. New heat pump (2024) for economical heating and cooling, Generac whole-home generator for peace of mind. (id:60626)
Royal LePage Team Realty
70196 Babylon Line
South Huron, Ontario
50+ ACRE FARM NEAR CREDITON! Systematically tiled 38 acres with 12+ acres of bush located on paved road close to Grand Bend. Natural gas, hydro available. Great way to add to your land base or perfect for the new farmer. INVEST NOW! (id:60626)
RE/MAX Reliable Realty Inc
109-115 Dalhousie Street
Ottawa, Ontario
Exceptional investment and development opportunity in one of Ottawas most coveted locations! This 66ft x 99ft lot features FOUR existing homes (two sets of semi-detached properties) with Traditional Main Street zoning that permits a wide range of development options, including extensive plans already in place for a 27-unit building. Current properties consist of two spacious 3-bed/1-bath brick semis and two 1+den/1-bath semis, providing solid income with strong upside potential through updates and rent increases. Extensive architectural plans, engineering reports, and planning studies for a stunning 27-unit project incorporating the existing structures available, giving you a head start on development. Located at the northern edge of the City, surrounded by sought after condo buildings & Embassies, minutes to the Ottawa River, The Byward Market, Parliament Hill & so much more, this location is second to none! (id:60626)
Exp Realty
99 Burke Street
Hamilton, Ontario
This bright and sun filled end unit freehold townhouse spans 3 storeys, offering 10ft ceiling height, 3,464 sqft. of living space (including 850 sqft. in the lower level) with abundant natural light throughout versatile layout, 4 bedrooms, 4 bathrooms, ideal for a growing family. City approved, active permits in place to add a second dwelling and a separate side entrance to the basement. Two private entrances on a quiet cul-de-sac. Parking for 4 including a front pad. The Main floor is flexible office/family room with adjacent powder room and a large custom laundry area. The Second floor has well appointed kitchen with upgraded quartz counters, walk-in pantry with modern shelving, open living/dining/family areas, and powder room, great for gatherings. The Third floor has four spacious bedrooms designer fixtures/vanity, plus a private balcony. This home is very energy efficient, has future income potential with approved permits, 2 existing private entrances and under Tarion Warranty. Conveniently located minutes from Aldershot GO. Check out the Virtual Tour for more pictures! (id:60626)
Royal LePage Signature Realty
2415 County 21 Road
Edwardsburgh/cardinal, Ontario
This rare opportunity combines timeless character w/modern functionality & exceptional development potential. Nestled on over 36 acres both treed & cleared land, this 100+ year-old residence offers a unique blend of history, charm, and future growth.The two-storey home showcases original pine plank flooring, solid wood trim, & preserved doors & hardware; hallmarks of true craftsmanship.With 4 bedrooms & 2 full, renovated bathrooms as well as 2 staircases servicing the main home, it easily allows separate spaces to accommodate multi generational living! A formal dining room, living room, & family room off the kitchen provide inviting gathering spaces.The office located off the side entrance, adds versatility, while its hinged bookcase conceals a secret staircase leading to an unfinished loft ideal for a creative retreat, studio, or additional living space.A workspace/prep room & oversized attached garage accessed from the kitchen offering modern convenience & workspace solutions.Beyond the home, the property includes a barn with 14 intact horse stalls, the 2nd level partially used as hobby space & decorated as an airship! A second 2 storey building tucked amongst the trees would make a great workshop/storage; both buildings serviced w/hydro, the barn has a well, perfect for hobby farming, storage, or conversion to alternative uses.The true distinction of this property lies in its development potential.The 6+ acres w/house, workshop & barn zoned High Density Commercial & with its location just off Highway #416 (eg. gas station, retail, etc.) while 30+ acres back onto an existing subdivision, presenting outstanding possibilities for residential expansion; current owners have a preliminary proposal available for serious buyers (9+ residential lots an extension of an existing subdivision).This property is more than a home it is a canvas of history, lifestyle, & investment opportunity, offering both immediate charm & long-term value for visionaries and developers alike. (id:60626)
RE/MAX Affiliates Realty
372 Mcdougall Road
Mcdougall, Ontario
A hidden gem found. 162 acre building lot (with severance potential) in the Township of McDougall in Parry Sound with its very own pond and secluded private lake. Go for a swim or small boating and fishing to catch pike , large mouth and catfish. Located on a year round maintained road. On the outskirts of town for quick access to shopping, hospital, schools, college, theatre of the arts & everything you need for cottage country living. Lush forest with an array of tree types. Trails throughout , open meadows, cleared areas for building. Hydro at the Road. To access points from the road. Enjoy all season activities on your property, including snowmobiling, ATV, cross country, skiing, boating, hiking, swimming, maple syrup tapping and ice skating. Building locations set back from the road for peace and quiet. The only sounds you'll hear are the noises you make, the wonders of mother nature and wilderness. Your children can catch the school bus right at the road while you go back to working from home and having your own recess time on your piece of Paradise. Whether you're building your dream home, your cottage country getaway, its a purchase of a lifetime, an opportunity that you may never see again. Talk to the township about building a secondary primary residence on the property. An ideal location for a hobby farm or a bed-and-breakfast. You're asking yourself, Whats not to like? Whats the draw back? This can't be real? Does it really exist? The truth is, you have found the property that checks off all boxes! Come see for yourself, you won't be disappointed. Once you step onto this piece of paradise you won't want to leave. Once you own it, there will rarely be a need to. Unless, you want to explore even further, additional trails up the road, large lake Manitouwabing access nearby. We're sure you'll find more than 372 reasons to purchase this property at 372 Mcdougall Rd. Click on the media arrow to view the video of this spectacular find. (id:60626)
RE/MAX Parry Sound Muskoka Realty Ltd
1723 Chalkdene Grove
Mississauga, Ontario
Excellent Four Bedroom Home Located In Rockwood Village A Most Desirable Location In East Mississauga On Etobicoke Border. Great Floor Plan. Renovated Eat-In Family-Sized Kitchen With Walkout To Private Lot. Large Family Room With Hardwood Floor And Fireplace. L-Shaped Living/Dining Room With Hardwood Floors. Walk To Saints Martha & Mary Separate Elementary School. Excellent Value! Home requires some renovations. (id:60626)
RE/MAX Real Estate Centre Inc.
15 Chicago Lane
Markham, Ontario
End-Unit Townhome in Wismer! Bright 4-bedroom layout with 2-car garage + 2 driveway parking. Upgraded with fresh paint, pot lights, hardwood, wood stairs, insulated garage door & more. 9 ceilings, large windows & balcony. Chefs kitchen with S/S appliances & granite island. Located in top-ranked Bur Oak S.S. district close to parks, schools, plaza, GO station & transit. (id:60626)
Dream Home Realty Inc.
67 Beaver Bend Crescent
Toronto, Ontario
Discover a home filled with charm, character, and timeless appeal. This lovingly cared-for bungalow rests gracefully on a spacious corner lot in the welcoming community of West Deane. From the moment you arrive, the sense of warmth and pride of ownership is undeniable. Step inside and be greeted by original hardwood floors that radiate classic elegance, a stunning bay window that bathes the living space in natural light, and a charming fireplace that invites you to curl up and relax. Each room flows with ease, offering bright and airy spaces designed to make everyday living feel both comfortable and special. The spacious bedrooms provide peaceful retreats, while a private patio extends the living space outdoors and can be enjoyed throughout the seasons. Nestled in a family-friendly neighbourhood, the home is just steps from scenic parks, respected schools, and convenient transit. West Deane offers the perfect blend of community charm and everyday ease. A place where classic character meets modern comfort, this bungalow is ready to welcome you home! (id:60626)
Homelife Classic Realty Inc.
Lot 2 - 3151 Montrose Road
Niagara Falls, Ontario
Welcome to Mount Carmel, one of Niagara Falls' most sought-after neighbourhoods! This exceptional "TO BE BUILT" home by award-winning local builder Niagara Pines Developments will be constructed on a 60 x 91 ft. lot. Combining superior craftsmanship with top-quality finishes well above industry standards, this home promises to impress. The distinguished exterior will feature a striking combination of stone and stucco, complemented by an attached double-car garage. Step inside to a grand entryway with a soaring two-storey ceiling, setting the tone for the luxurious interior. The thoughtfully designed layout includes: Hardwood and tile flooring throughout (no carpet), Wood stairs with a matching wood banister and wrought iron spindles, Custom kitchen and bathroom finishes with granite or quartz countertops, 9-foot ceilings in the main living area, a cozy gas fireplace with a mantle, upgraded trim and casing, and ample pot lights for a warm and inviting ambiance. The kitchen is a true highlight, featuring a large island, tiled backsplash, generous cabinetry, and a walkout to a covered deck perfect for entertaining or relaxing. The spacious primary suite offers a retreat-like experience, complete with a walk-in closet and a luxurious ensuite bathroom. Indulge in the tiled walk-in shower, double vanity, and a stand-alone soaker tub. As with any new build, your journey begins with a consultation to tailor the home to your specific needs and preferences. Rest assured, the quality standards and materials provided will exceed your expectations, delivering a home that truly reflects your vision. Dont miss the opportunity to create your dream home in this incredible location! PLEASE NOTE: that the photos in this listing are of a previous build but are a fair representation of the finished interior. (id:60626)
Bosley Real Estate Ltd.
30 Joes Road
Whitestone, Ontario
Your future paradise awaits in the heart of cottage country! An unquestionably secluded 2400 ft waterfront parcel on semi-private lake with Island and river. Meander down the private road to this breathtaking 100 acre landscape showcasing 77 acres of forested natural beauty surrounded by crown land with multiple options for awe-inspiring building sites. Great opportunity for Investors and Developers or for families who desire to create a one of a kind sanctuary or exclusive family retreat. Imagine being embraced in magnificent white cedars, panoramic views, glistening waters, abundance of wildlife, endless fishing opportunities and ending each night with spectacular dark night perfect for stargazing. This nature lovers wonderland is truly active living at its finest. (id:60626)
Sotheby's International Realty Canada
2 King Street W
Brockville, Ontario
Opportunity to own a piece of Historical Downtown Brockville. 2 King Street West is a stunning four story corner building with incredible direct views to the St. Lawrence River. Main Floor Commercial Space is the anchor of the property with historical apartments in the three floors above. The building is prime for a complete renovation that would breath life back into this piece of history. A complete set of building renovation/construction drawings are available for a transformation into one or two main floor commercial spaces and 13 One Bedroom Apartment units. All of the preconstruction work has been done, with the drawings being almost permit ready. The location could not be better, walking distance to the river and park, as well as all downtown shops and restaurants. Total building space is almost 13,000 sqft with 3800 sqft of commercial space. Currently has a commercial tenant and second floor dental practice providing some income. (id:60626)
RE/MAX Jazz Inc.
3 Osprey Court
Toronto, Ontario
Prime Scarborough Location Detached 4 Bedroom house near Ravine on a Court,. Shows Extremely Well, Kitchen with Island, Upgraded Washrooms, Large Covered Deck,with finished basement. Nicely landscaped. Near Toronto Zoo (id:60626)
Century 21 Regal Realty Inc.
5002 Highway 2
Gananoque, Ontario
Rural living at its finest! This stunning country estate is only minutes from Gananoque and a15-minute commute to Kingston and offers the perfect balance of tranquility and convenience. Situated on over 80 acres of peaceful countryside, its an ideal setting for ATV adventures, horseback riding, snowmobiling, nature watching, hunting, or simply enjoying time with family. A long, tree-lined paved driveway leads to the home, set well back from the road for added privacy. The land features a private pond, scenic forested areas of hardwood and cedar, and winding trails that offer abundant wildlife and natural beauty. The spacious home showcases grand principal rooms and oversized picture windows that frame the surrounding landscape. With four bedrooms and four bathrooms, there's plenty of room for the whole family. A large country kitchen, formal dining area, family room with stone fireplace and bright sunroom provide warm, inviting spaces for entertaining and everyday living. The expansive primary suite features a walk-in closet and a 4-piece ensuite. Additional features include an attached double-car garage with inside entry and a finished flex space above ideal for a home office, in-law suite, or extended family living. The lower level offers a bonus recreation room with walk-up access to outside, and a sauna for unwinding after a long day. Afterwards step out onto the back deck and take in the peaceful views of open meadows. Adding to the charm is a 30' x 58' century barn, ready for a variety of uses from hobby farming to event space. A rare blend of elegance, privacy, and versatility perfect for equestrians, outdoor enthusiasts, hobby farmers, or anyone seeking peace without sacrificing proximity to town. Don't miss your chance to own this one-of-a-kind estate. Book your private showing today! (id:60626)
RE/MAX Finest Realty Inc.
4300 Gilmore Road
Fort Erie, Ontario
Rare and Versatile 37-Acre Property Situated at the corner of Gilmore Road and House Road, this exceptional 37-acre parcel offers over 2,200 feet of frontage along Gilmore Road, providing outstanding exposure and accessibility. The property is rectangular in shape and features approximately 5 acres of mature hardwood forest, with the remainder currently being farmed. On-site are two substantial buildings, both offering versatility for a range of personal or commercial uses with most of the contents included. The first building, constructed in 2011, measures 60 x 144 feet and includes two insulated rooms, each equipped with power and window air conditioning. The second building, renovated in 2011, is 60 x 40 feet and fully insulated, offering two distinct spaces. One side features a large workshop with high ceilings, a 200-amp electrical panel (600-volt capable), and is heated by a powerful suspended propane heater. The other side provides expansive storage space with a high ceiling and an oversized garage door ideal for accommodating an RV, boat, or heavy equipment. Whether you're looking for a multi-use rural property, a base for agricultural operations, or a live/work setup with room to expand, 4300 Gilmore Road offers endless potential in a peaceful yet convenient location. (id:60626)
RE/MAX Niagara Realty Ltd
168 O'connor Street
Ottawa, Ontario
Calling all investors, developers, and builders! *R5B zoning* Rare opportunity to own a prime property in the heart of downtown Ottawa, surrounded by shops, restaurants, the ByWard Market, University of Ottawa, government offices, and just steps to major employers, public transit, and the new LRT station. This property sits on a 33' x 99' lot with highly desirable *R5B zoning*, allowing for a wide range of residential and commercial uses. The existing 1.5-storey mixed-use building offers approximately 4,400 sq. ft. of gross building area (GBA), including a main floor retail or office space of approx. 1,320 sq. ft., a residential apartment above, and additional rooms in the lower level. The current setup provides immediate income with further upside through renovations, reconfiguration, or redevelopment. The property features four onsite parking spaces that can be rented at $250/month each, adding $12,000 annually to revenues. The residential unit upstairs can be rented, and additional rooms can be optimized to generate significantly more income up to $4,500/month with renovations. The main commercial space has rental potential in the range of $50 to $80 per sq. ft., positioning this property for excellent returns. With all income streams combined, the projected gross annual income can reach approximately $158,400, translating to a net income potential of $140,000+ per year. Additional highlights include a mix of carpet and wood flooring, street parking in addition to onsite spaces, and outstanding visibility along busy O'Connor Street. This is an exceptional revenue property whether you are looking for a stable income-generating asset, a redevelopment site, or both, this property delivers outstanding value and opportunity in one of Ottawa's most sought-after downtown corridors. (id:60626)
RE/MAX Prime Properties
2 Ailsa Craig Court
Toronto, Ontario
Great home for MULTI-GENERATIONAL FAMILIES w/ this semi-detached home nestled on a family-friendly, QUIET END COURT in the heart of North York! This unique RARELY-offered 4+3 bedroom home boasts 2 full bathrooms,2 kitchens & a separate entrance. Very functional layout with endless potential for flexibility of family needs or savvy investors.Step inside to a sun-kissed rooms on main floor featuring a large bay window in the living room for natural light. Crystal chandelier in the dining room, hardwood floors on main level, with eat-in kitchen with stainless steel appliances. The finished basement offers 3 other bedrooms & a den with a recreation room to lounge in.The fully fenced yard provides backyard privacy great to entertain outdoor gatherings. Private shed for extra storage.Located in a sought-after neighbourhood just steps to transit, top-rated schools, parks, rec centres, plazas, shopping, DVP/401/407/400 and all amenities! This home is the perfect balance of privacy and convenience. Don't miss this opportunity to own this lovingly maintained home in one of North Yorks most desirable enclaves! Its a true hidden gem move-in ready with potential to make it your own! (id:60626)
Royal LePage Connect Realty
649 Rusholme Road
Welland, Ontario
Seize a strategic opportunity in the heart of Niagara's rising industrial corridor with this 2.02-acre G1-zoned, shovel ready parcel at 649 Rusholme Road, Welland. With proximity to the $1.56B Port Colborne EV battery plant, the Linamar gigacasting facility, and easy access to Highway 140, 406, the QEW, Canadian Pacific rail, and the US border, this site is tailor-made for industrial users, logistics firms, and EV supply chain operators. But the advantages extend well beyond location. The site is eligible for the Gateway Community Improvement Plan, potentially offering municipal tax grants up to 100%. A powerful tool for cost-conscious developers. Niagara also provides industrial users with some of Ontario's lowest land costs and highest grant access, supported by active regional efforts to expand infrastructure and industrial services. For logistics operators, the Savage Niagara transload hub in nearby Thorold supports multi-modal freight movement. For manufacturers, the skilled trades and automation programs at Niagara College (just minutes away) provide a continuous stream of workforce talent. Plus, future infrastructure developments including the Mid-Peninsula Highway corridor and expanded Welland Canal access promise long-term connectivity and value appreciation. Surrounded by rapidly emerging industrial nodes and vibrant community investments, 649 Rusholme Road offers unmatched upside potential for businesses aligned with the EV boom, advanced manufacturing, or regional logistics. (id:60626)
Exp Realty
29 Cummings Road
Elizabethtown-Kitley, Ontario
Welcome to 29 Cummings Road a true multi-generational retreat in Lyn, Ontario. Discover the perfect blend of space, comfort, and versatility at this exceptional property located at the end of a quiet cul-de-sac in the village of Lyn, just 10 minutes from Brockville. Set on over an acre of private land, this estate features two separate residences in one, making it an ideal choice for multi-generational living, extended family, or an income-producing rental opportunity. The main residence includes; 5 spacious bedrooms, 4 fireplaces, a Chefs kitchen with granite countertops, custom cabinetry, soaring ceilings, a main floor office, laundry, and sun-filled 3-season sunroom. The finished lower level has 2 versatile flex rooms perfect for a home gym, hobby space, or additional bedrooms. The luxurious primary suite includes a spa-inspired ensuite, fireplace and a custom dressing room. The secondary Garden Suite includes; a fully self-contained residence with modern kitchen, bathroom, laundry, and fireplace which is perfect for in-laws, parents, adult children, guests, or rental income. The property provides outdoor luxury lifestyle including; an above-ground pool, hot tub, outdoor bar, and firepit for year-round entertaining. Expansive fields offer privacy, open space, and picturesque views. As well as your Interlock driveway and wraparound porch providing a warm and welcoming curb appeal. Whether you are searching for a home that brings multiple generations under one roof, a private guest retreat, or a property with strong rental potential, 29 Cummings Road offers unmatched flexibility and lifestyle opportunities. (id:60626)
RE/MAX Finest Realty Inc.



