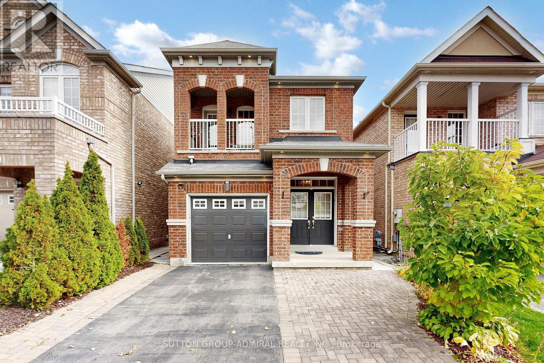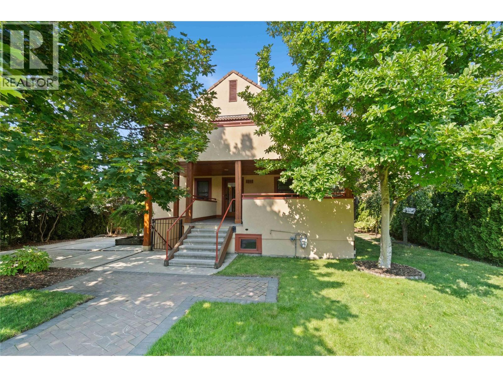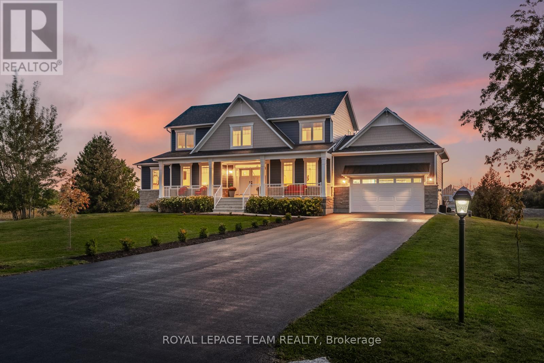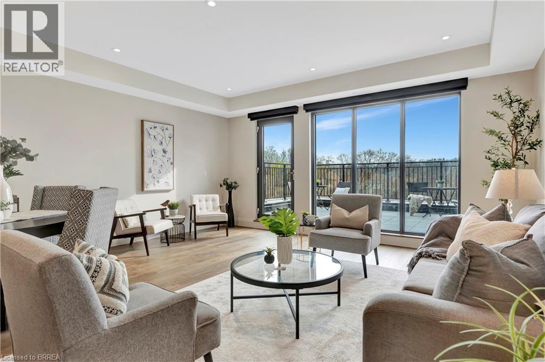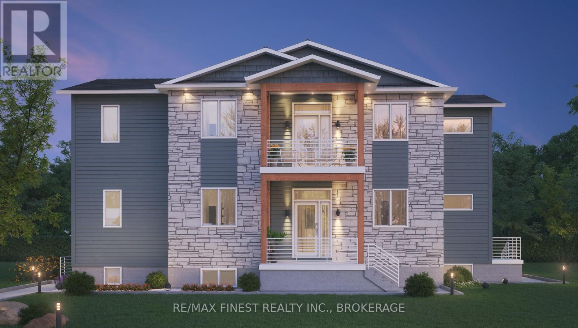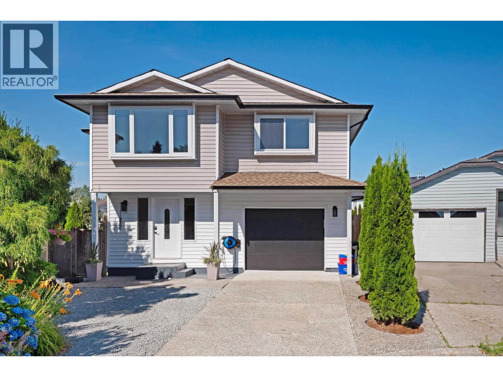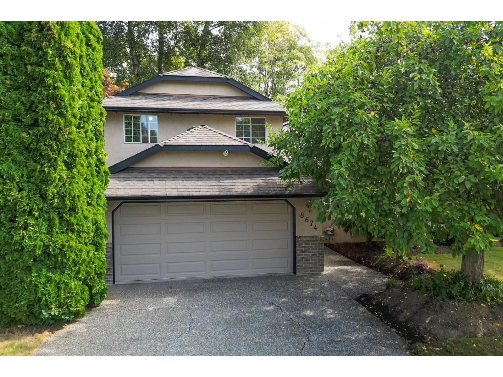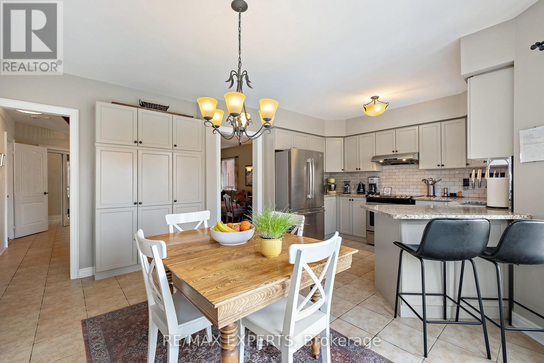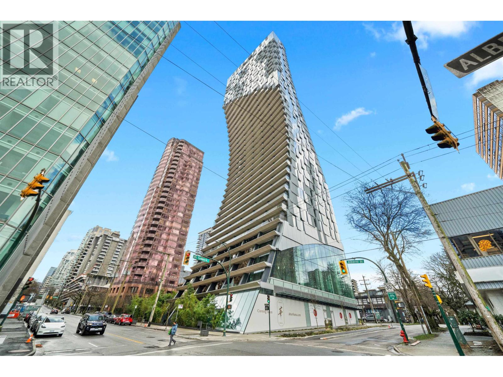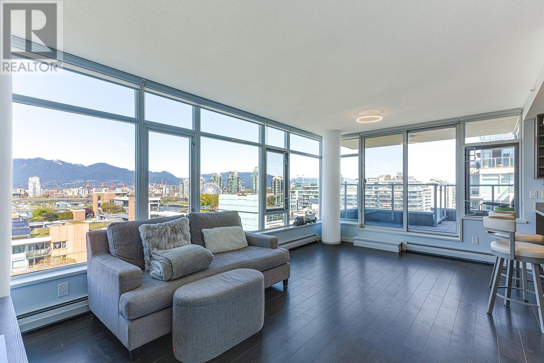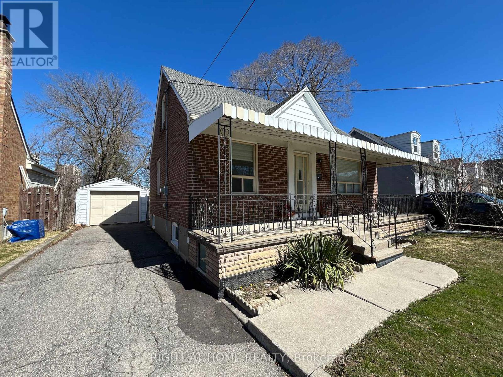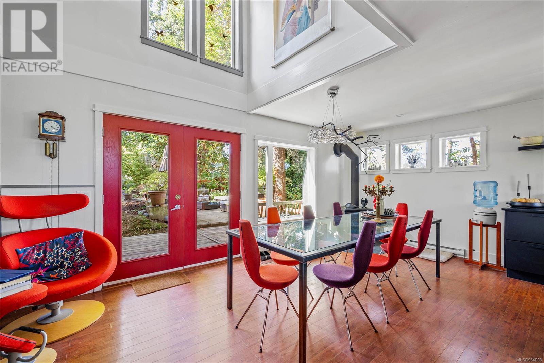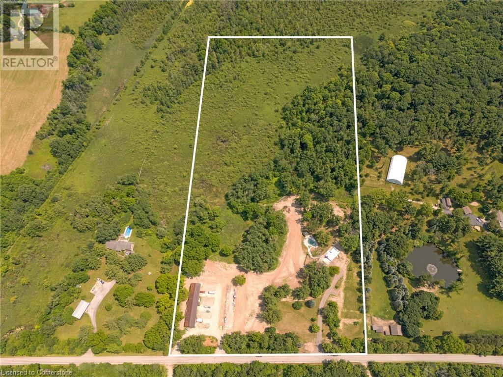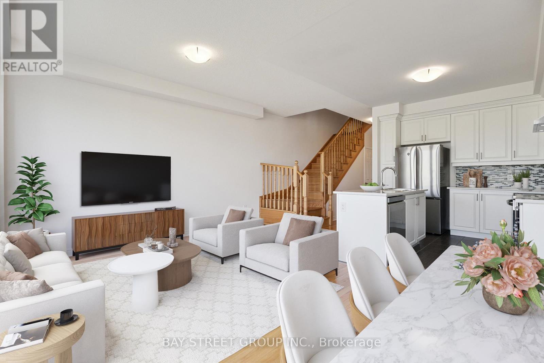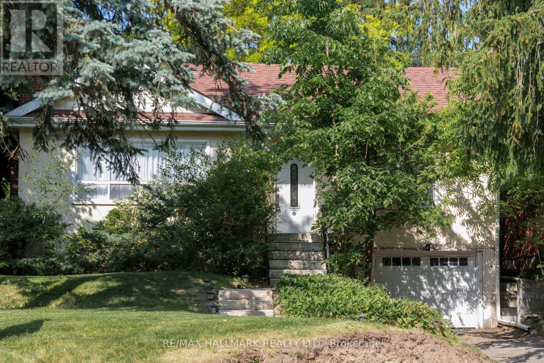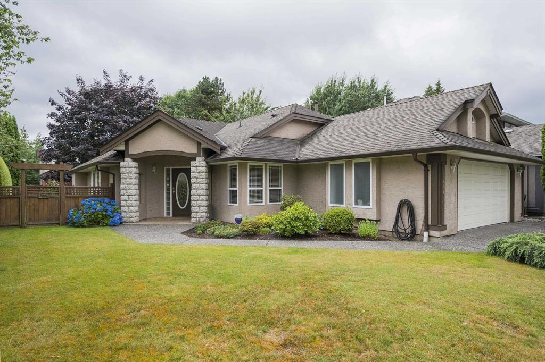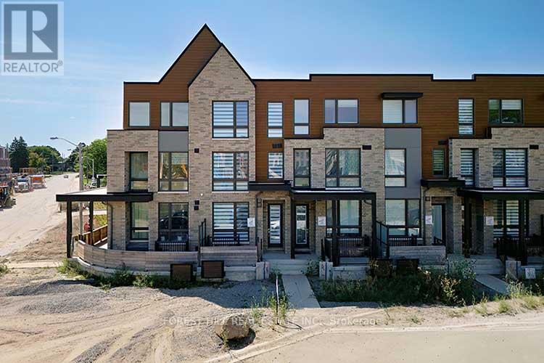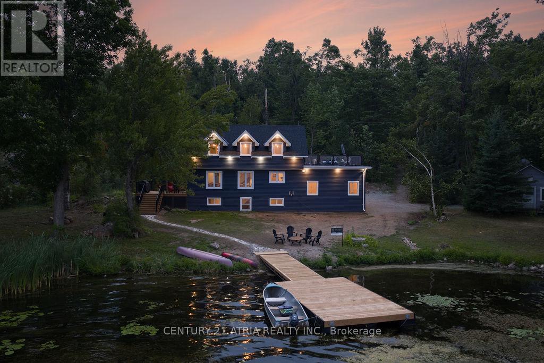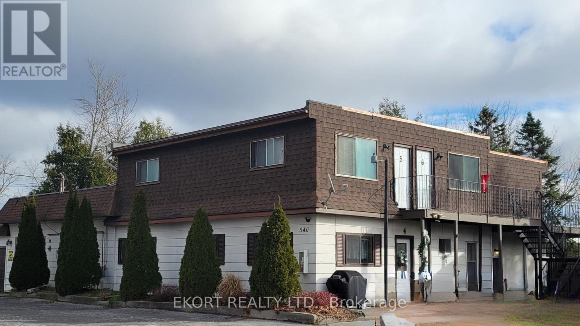106 Big Hill Crescent
Vaughan, Ontario
Discover this beautiful 3-bedroom home located in one of the area's most sought-after family neighborhoods. Thoughtfully designed for comfort and practicality, it features a bright, walk-out finished basement with a separate entrance - ideal for an in-law suite, teen retreat, or play area.Families will love the top-rated schools, nearby parks and playgrounds, and easy access to shopping, amenities, public transit, and the GO Station. This home offers everything you need - space, community, and convenience - for your family to grow and thrive. (id:60626)
Sutton Group-Admiral Realty Inc.
2 Fox Farm Road
Carbonear, Newfoundland & Labrador
Development opportunities are endless with this 30 acre lot just off Columbus Drive. Great location for retail, box store, etc. (id:60626)
RE/MAX Infinity Realty Inc.
1097 9 Avenue Ne
Salmon Arm, British Columbia
Exceptional Shuswap home offering a striking combination of style, comfort, and functionality in an incredible location. Step inside and be captivated by the soaring vaulted ceilings and exposed wood beams that define the show-stopper living room anchored by a dramatic floor-to-ceiling gas fireplace. Wood posts and beams flow throughout the main level, connecting the living, dining, and kitchen areas in a way that feels both timeless and modern. The chef-inspired kitchen is as functional as it is beautiful, featuring a spacious island, sleek cabinetry, and high-end finishes. A generous butler’s pantry with wall ovens, beverage fridge, and extensive storage makes entertaining a dream. From the dining room, step out onto the lakeview deck for relaxed evenings overlooking Shuswap Lake. The upper floor is dedicated to the private primary suite—a true retreat with a unique layout including dual ensuite bathrooms, a spacious dressing room & two private decks. Downstairs is two additional bedrooms (one with its own ensuite), another full bathroom & large rec room with access to the private backyard. Practicality meets lifestyle with a gated driveway, detached 4-car garage & abundant parking. The property offers a rare combination of privacy & proximity—tucked away yet just minutes from the heart of town. This is more than a home—it’s a statement. A one-of-a-kind residence designed for those who appreciate bold architecture, thoughtful details & the beauty of lakeview living. (id:60626)
RE/MAX Shuswap Realty
226 Kaswit Drive
Beckwith, Ontario
Open House Saturday November 8th 2-4pm. Wake to golden morning light on the welcoming front porch and end each day with spectacular lake sunsets in this 2022 Luxart Homes masterpiece. Set on a 1.33-acre corner lot, this home offers rare privacy and timeless aesthetic-- the perfect canvas for your dream lifestyle. Inside, the space is jaw-dropping. White-oak floors, large windows, sleek lighting, and a dramatic wagon-wheel chandelier. The chefs kitchen-- designer cabinetry, GE Café appliances, deep pantry, generous island-- flows into a luminous dining area and an impressive living room anchored by its gas fireplace. The main-floor primary suite overlooks the backyard and delights with a spa-style bath and immense walk-in closet. Families will benefit from a separate front den and mud room. Four more bedrooms, a beautiful full bath with tub, and lots of storage await upstairs. Stroll just down the street to the private residents-only beach on Mississippi Lake, or wander forest trails across the road, all minutes from the historic main street in Carleton Place with cafés, boutiques, and acclaimed restaurants. A short drive to Kanata or downtown Ottawa, with proximity to excellent schools and the Beckwith Recreation Complex. Modern design, country calm and city convenience perfectly balanced for a life well-lived. Association fee for the common elements (POTL) is $120.21/monthly which allows beach and park access. (id:60626)
Royal LePage Team Realty
7 Grand River Street N Unit# 204
Paris, Ontario
One of the most distinctive homes in the building, nicknamed The Townhome. This two-storey residence blends architectural character with contemporary design across 1,693 sq/ft of living space and over 800 sq/ft of private outdoor space. Showcasing original exposed brick and beam details, Unit 204 offers a unique sense of warmth and history while still delivering modern luxury. Wide plank hardwood flows through the main level, paired with a striking kitchen outfitted with Fisher & Paykel appliances, quartz countertops, and custom cabinetry. Both bathrooms feature spa-inspired finishes, including heated floors. The primary bedroom features a generous walk through closet and lovely bathroom, and a generous den on the 2nd level makes the perfect home office, sleeping space or second lounge. With elevator access from the second level and direct street-level entry (the only unit with this in the building), this unit lives like a private townhome. Two expansive riverside patios—including one oversized terrace—offer spectacular outdoor living and breathtaking views of the Grand River. The upper level terrace is roughed in for an outdoor kitchen, with Hot/Cold Water, Natural Gas and Electrical, while the main wall has been pre-wired for an electric awning. Included is a large storage locker and access to the resident only riverside patio perfect for casting a line or launching a canoe. (id:60626)
RE/MAX Twin City Realty Inc
845 Woodbine Road
Kingston, Ontario
A first of its kind investment opportunity in the west end of Kingston! Wx3 Developments is excited to offer this pre-construction triplex in the highly desirable Bayridge neighbourhood just steps from public transit, restaurants and services. With two 3 bedroom 1128 sq ft units and one 2 bedroom 932 sq ft unit and 6 parking spots, this build is ideally located for families near great school options and centrally located in the Kingston's west end with easy access to all points within the city and the 401. Higher end finishes including quartz counter tops, kitchen islands, 9 ft ceilings, ceramic tile in bathrooms and luxury vinyl plank in the rest of each unit. The builder intends to commence the build in March of 2025 with completion in the fall of 2025. For a buyer on board early in the build process the builder is happy to discuss options for finishings and design elements. An amazing investment opportunity for the investor or live-in landlord looking for a home that comes with great income! (id:60626)
RE/MAX Finest Realty Inc.
11850 Greenhaven Court
Pitt Meadows, British Columbia
Your newly renovated home awaits. Substantially renovated in 2025, boasting over 2700sq ft in a quiet Cul De Sac, this 2 story 5 bed 3 bath family home w/oversized single garage has 1 a br mtge helper suite w/separate entrance. Accomodation is not authorized. In a desireable area near Golden Ears bridge, Meadowtown Center, Superstore, CdnTire, WestCoast Express, Bonson Park, & Schools. Large bright open living room, newly painted inside, renovated kitchen w/new cabinets & tile flooring, new argon windows & 2 new full reno'd baths on upper floors. Roof/soffits 2024, HE furnace 2022, newer frdg/stve. New laminate & refinished hardwood on upper&main. large fenced pie shaped yard for Ent/kids/pets&play. 10x10shed w/generator. Move in ready, whether you're buying or for renting don't miss out (id:60626)
Nationwide Realty Corp.
8674 143 Street
Surrey, British Columbia
First time on the market! This spacious 3-bedroom + den, 3-bathroom family home in the desirable Brookside neighborhood is full of potential and ready for your personal touch. Featuring a large games room that could easily be converted into a 4th bedroom, newer appliances, and brand new laminate flooring in the kitchen and bathrooms. Backing onto the serene Enver Creek, you'll love the peaceful, private setting. Located within walking distance to schools, parks, churches, and transit, this home also offers a generous yard, double garage, and central location. A fantastic opportunity to customize and create your dream home in a sought-after neighborhood. Don't miss out-book your private showing today! (id:60626)
Pathway Executives Realty Inc.
228 Sawmill Valley Drive
Newmarket, Ontario
Perfectly situated in a desirable location backing onto a ravine, this home offers privacy, natural beauty, and access to nearby trails. You'll love being close to top-rated schools, parks, and all essential amenities.Inside, the home features thoughtful updates including new broadloom and fresh paint (2025), and custom window coverings in all four bedrooms (2025). The main bathroom has been fully updated and upgraded (2024) with modern finishes and attention to detail.Major components have been taken care of, including a newer furnace, roof, and pool liner, offering peace of mind for years to come.Enjoy days in the backyard with a custom-shaped, custom-depth saltwater pool (with heater)a great bonus for entertaining or relaxing, without compromising the space's versatility and charm.A well-rounded, move-in-ready home in a family-friendly community don't miss your opportunity to make it yours! (id:60626)
RE/MAX Experts
9 Lamb Court
Haldimand, Ontario
Welcome to 9 Lamb Court, a distinguished custom-built executive residence positioned along the scenic banks of the Grand River. This multi-level home is thoughtfully designed to maximize its exceptional location, providing river views from most rooms. Boasting over 4,300 square feet of living space, the property offers ample accommodation for a growing family and features four bedrooms, three bathrooms, and an in-law suite with a private entrance. The unique floor plan includes two expansive family rooms, each equipped with fireplaces - one further enhanced by a wet bara formal dining room, a spacious and modern eat-in kitchen, a dedicated home office, a primary suite with multiple closets and a luxurious ensuite, a solarium with built-in hot tub, main floor laundry, and a gym. Multiple exits lead to several private seating areas, strategically positioned to capture the tranquility and views of the river. The quiet court location further enhances the peacefulness and exclusivity of this remarkable property. Please note basement kitchen and Living room are combined. (id:60626)
RE/MAX Escarpment Realty Inc.
601 1568 Alberni Street
Vancouver, British Columbia
Designed by world-renowned Japanese architect Kengo Kuma and developed by Westbank, Alberni by Kengo Kuma is an iconic 43-storey tower that offers a rare balance of artistic vision and modern luxury. This spacious 874 sqft studio residence offers a rare open layout, blending elegance and function. The interiors are defined by custom hand-carved millwork, premium Miele appliances, quartz countertops and a European limestone-clad bathroom that evokes a spa-like retreat. Residents enjoy exclusive access to world-class amenities, including a 25-meter heated indoor pool, sauna, wine room, listening/music room, and a state-of-the-art two-level gym. Perfectly located in Coal Harbour, you´re just steps from the Seawall, Stanley Park, Robson Street´s restaurants, shopping, and entertainment. (id:60626)
Oakwyn Realty Ltd.
11230 82 Avenue
Delta, British Columbia
This cheerful North Delta home is bursting with charm and ready for your family to move in and make memories! Inside, you'll find a cozy wood-burning fireplace and a well-cared-for layout that radiates warmth and comfort. Step outside to a fully fenced backyard with a gazebo--perfect for lively summer BBQs, playtime, or laid-back weekend lounging. There's a detached garage plus parking for three more vehicles, so you'll never run out of space. The separate-entry (unauthorized) suite offers flexibility for hosting guests, accommodating extended family, or a private home office. With quick access to the Alex Fraser Bridge and Hwy 17, getting around is a breeze. A timeless and functional home in a great location--come see it for yourself! (id:60626)
Royal Pacific Realty Corp.
1404 138 W 1st Avenue
Vancouver, British Columbia
Welcome home to the breathtaking panoramic views of the Northshore Mountains and False Creek. This sub-penthouse corner unit is located just steps from the False Creek Seawall, sports and concert venues. The partially covered wrap-around balcony is your perfect oasis-whether you're sipping morning coffee as the sun rises or unwinding in the evening with a drink, basking in the glow of city lights. The building features two guest suites to ensure your visitors feel right at home. Other amenities include two well equipped exercise rooms, meeting rooms, roof garden and an outdoor children's play area. Don´t miss this rare opportunity to own a truly extraordinary property. (id:60626)
Jovi Realty Inc.
50 Moore Park Avenue
Toronto, Ontario
Newly renovated gem nestled in the sought-after Newtonbrook Area, just moments away from the vibrant pulse of YongeStreet. Boasting a convenient proximity to the future TTC Line 1 extension and the exciting transformation of the Yonge and Steeles Area, thisproperty is poised for continued growth and appreciation. With the option to enjoy comfortable living or rental income now, and the addedopportunity to build your dream home in the future, it offers flexibility and potential. (id:60626)
Right At Home Realty
142 Park Dr
Salt Spring, British Columbia
This impeccable contemporary home and lushly landscaped garden will appeal to those with a flair for chic style, quality finish and Bali-esque outdoor ambience. Conveniently situated right in town, perfect for anyone desiring a walkable lifestyle. Completely transformed with tasteful high end finish, open concept main floor, a fantastic spacious “chef’s delight” kitchen with top of the line appliances, sumptuous spa inspired bathrooms, American Clay feature walls, lower level guest space, and so many more amazing features. The lower level would be well suited for a home business including a medical office. Outdoors the sunny sanctuary can be enjoyed from a choice of perfectly placed seating areas. Delicious seasonal fruit enjoyed from the apple, pear and plum trees. A greenhouse and storage shed add to the versatility of this property and community water and sewer are maintenance free. A sought after combination of classy move-in ready and in-town locale. (id:60626)
Macdonald Realty Salt Spring Island
1657 Cheese Factory Road
Cambridge, Ontario
Your Countryside Dream Awaits: 25 Acres Near Cambridge. Discover an unparalleled opportunity to create your custom estate on this magnificent 25-acre parcel, ideally located just 5 minutes from Cambridge. This expansive property offers the perfect blend of serene country living with incredible accessibility to urban amenities. At its heart, you'll find the existing foundation of a previous home, strategically positioned to capture breathtaking views. Imagine rebuilding your dream residence here, overlooking a stunning armour stone garden feature that gently descends to a sparkling inground pool and dedicated pool house an entertainer's paradise! For the entrepreneur, or hobbyist, a substantial 155 x 32-foot barn stands ready, complete with its own separate gas and hydro lines (serviced by its own owned pole, known as the central metering pole). This versatile structure presents endless possibilities. The property boasts exceptional infrastructure, including two civic addresses (1657 for the house and 1633 for the barn), three distinct driveways, and two owned hydro poles (each with its own feed). Water supply is ensured by a well featuring a brand new Grundfos variable speed 5-stage pump with digital control, guaranteeing reliable and efficient water flow. While a portion of the property falls under GRCA protection, it contributes to the natural beauty and ensures a tranquil setting. Enjoy quick access to Cambridge, Hamilton, Brantford, and the Savanna Links Golf Course, all just minutes away. This is more than land; it's the foundation for your future and the canvas for an extraordinary lifestyle. (id:60626)
Royal LePage Crown Realty Services Inc.
174 Mumbai Drive
Markham, Ontario
Brand New Luxury Freehold Townhome Built by Remington Group. Welcome to this rare 2-storey traditional townhome with a private backyard, located in a high-demand neighbourhood. This spacious Unit offers premium upgrades. Enjoy an open-concept layout with modern large windows providing abundant natural light, 9-ft smooth ceilings on both floors, and upgraded hardwood flooring throughout the main level. The modern kitchen features granite countertops, extra-height cabinetry, and a central island.All three bedrooms come with walk-in closets, including a luxurious primary ensuite with a freestanding tub and upgraded frameless glass shower. Direct garage access.Located steps from Aaniin Community Centre, and just minutes to Hwy 407, schools, parks, shopping, golf courses, and over 2,000 km of nature trails. Flexible closing options available (30/60/90 days). Dont miss this beautifully upgraded gem! (id:60626)
Bay Street Group Inc.
86 Church Street S
Richmond Hill, Ontario
Great Investment Opportunity! Potentially a Piece of the Puzzle in the Future Development of a Plaza on Yonge Street or an Immediate Project for a Detached Home, Two Semis, or Three Townhouses! This 3 Bedroom Raised Bungalow Is More Than Just A House.Its A Gateway To Your Future Success. Whether You're An Investor Or A Family Looking To Craft Your Dream Home, This Property Is A Canvas For Endless Possibilities. Build New Or Renovate To Your Taste.The Choice Is Yours! With Its Solid Foundation, Great Layout, And Prime Location, This Home Is Set To Appreciate Significantly In Value Over Time. Smart Investments Like This Don't Come Around Often. Act Now, And Secure A Property That Promises Not Only Comfort Today But Also Fabulous Profits In The Future. Seize This Opportunity to Build or Invest in a Promising Location! (id:60626)
RE/MAX Hallmark Realty Ltd.
20792 91 Avenue
Langley, British Columbia
**RANCHER ALERT** Impeccably maintained, one level home in the heart of Walnut Grove. The open, bright, wheel chair friendly, floor plan offers 1728 sf, 3 bedrooms, 2 full baths, a large 7000 sf, private, pristine lot. Some of the many updates include central AC, kitchen fixtures, bathrooms, appliances, flooring, furnace, fireplace, upgraded insulation & plumbing..there's no more poly B! Enjoy your south facing yard with a massive stamped concrete patio and power awning. Walk to all levels of schools, shopping, rec center, pool and everything else you need from the prime Gordon Greenwood location! Please see the virtual tours and book your showing today! (id:60626)
Homelife Benchmark Realty (Langley) Corp.
4 Deep Roots Terrace
Toronto, Ontario
Imagine your life living in this spectacular, never-lived-in 4-bedroom, 4-bathroom home in the highly sought-after Englemount-Lawrence community of Toronto. Perfectly situated in a premium location, this exceptional home overlooks the park and is a premium choice for its superior location within the neighbourhood. The minute you walk in the door, you will know that you are home. This home exudes quality and style, featuring a bright main floor office, a grand open-concept layout for living and entertaining, with custom window coverings throughout. Enjoy over 2,006 sq ft of elegant living space plus a finished lower level with two bedrooms and a roughed-in bathroom. The upscale kitchen is equipped with quartz countertops, under-counter lighting, tile backsplash, and four stainless steel appliances. Additional highlights include laminate flooring, smooth ceilings, stylish showers, smart thermostats, energy-saving lights, double-glazed windows, a detached double-car garage, and an automatic garage door opener. Relax in the garden off the living room or take advantage of the large main-floor or second-floor family/office space. This premium home is ideal for professionals and families seeking an elevated lifestyle, close to the Subway, Yorkdale Mall, parks, schools, Highways 401 & 400, and Allen Road. *EXTRAS: All light fixtures, custom window coverings throughout, double-car garage, automatic garage door opener, stainless steel fridge, induction slide-in stove, built-in dishwasher, stacked washer/dryer, and lower-level carpeting. (id:60626)
Forest Hill Real Estate Inc.
2314 Armstrong Lane
Selwyn, Ontario
Welcome To This Gorgeous Fully-Renovated Four Season Waterfront Lake House On Approx 1 Acre With Close To 180 Ft of Direct Water Frontage On The Beautiful Lower Buckhorn Lake. This 3 Bedroom 3 Bathroom Home With Approx 2300 Sqft Of Living Space Features A Terrace, Patio, &Newly Built Dock For You To Enjoy Both The Sunrise & Sunset. The Stunning Renovations Within The House Provide A Modern Look With A Rustic Feel. You Won't Have To Worry About A Thing With Everything In The House Being Brand New Including The Roofing, Furnace, Hot Water Tank, Windows, Flooring, & Appliances. (id:60626)
Century 21 Atria Realty Inc.
534-540 Old Hwy 2
Quinte West, Ontario
This income generating property features two fully tenanted buildings offering a steady revenue stream. Building #1 consists of 7 residential units and 1 commercial unit. The residential units include 4 two-bedroom apartments and 3 one-bedroom apartments, catering to diverse tenant needs. The commercial unit is an 800 sqft garage/workshop. Building #2 offers 2 residential units: a ground floor 2-bedroom apartment and a basement 2-bedroom apartment. With reliable tenants in place and a mix of residential and commercial income, this property presents a fantastic opportunity for investors looking to expand their portfolio. (id:60626)
Ekort Realty Ltd.
3 4829 48 Avenue
Ladner, British Columbia
Discover a townhome like no other at Apex Homes, an exciting new development in the heart of Ladner Village. Designed for those who appreciate both modern aesthetics and practical family living, this 4-bedroom + loft, 4-bathroom townhome offers a unique blend of style and function. The over-height ceilings on the main floor create a sense of openness, while large windows invite natural light to fill the space, making it ideal for everything from relaxed family evenings to lively gatherings. Don't miss the opportunity to be part of Ladner Village's vibrant community - this home is waiting for you! *NOTE: Images from Unit #1 (Unit #2 & #6 SOLD!!!); Open House Sat, Sun 2pm-4pm. (id:60626)
Macdonald Realty (Delta)
Angell
1 4829 48 Avenue
Ladner, British Columbia
Welcome to this gorgeous innovation in Ladner! With stunning views of the seaside marina, what better way is there to live? This modern 5-bedroom, 4-bathroom townhome is designed for the ultimate family experience and effortless entertaining. Featuring soaring over-height ceilings that flood the main floor with natural light, a chef's dream kitchen complete with custom wood cabinetry and state-of-the-art stainless steel appliances, and a convenient central location with easy access to schools, parks, and shops, this home offers an unmissable opportunity. Take a chance and come view extravagance like no other - we promise you won't regret it! UNIT #2 & #6 SOLD!!! *NOTE: Images from show home Unit #1. Open House Sat, Sun 2pm-4pm. (id:60626)
Macdonald Realty (Delta)
Angell

