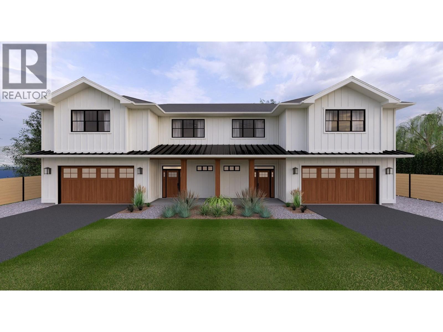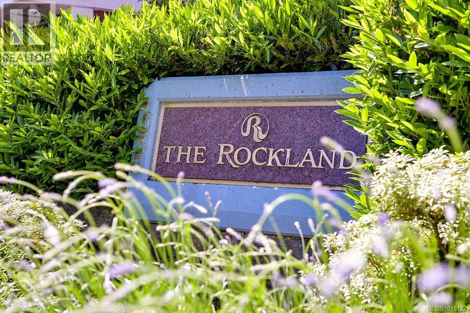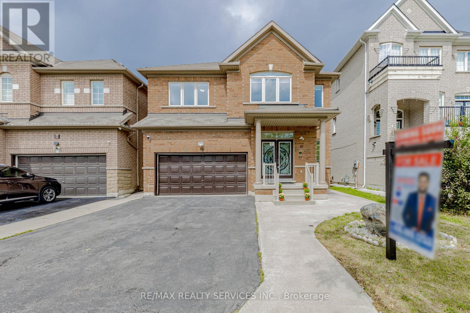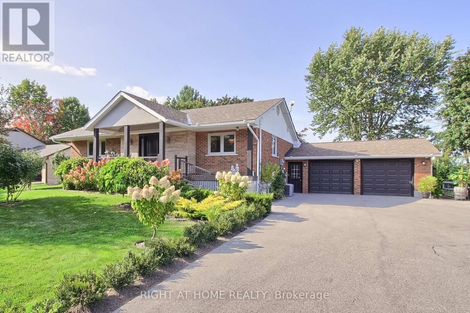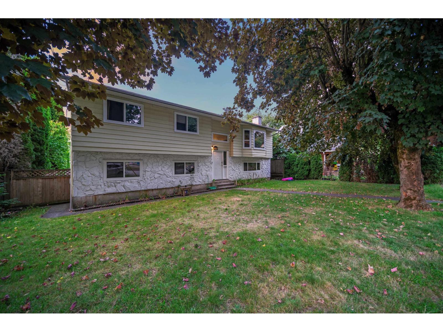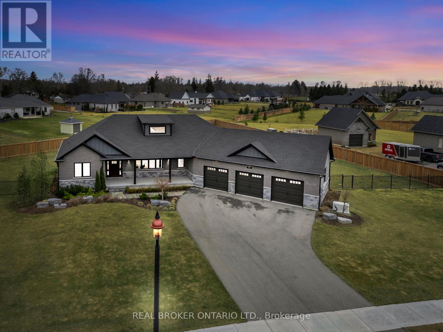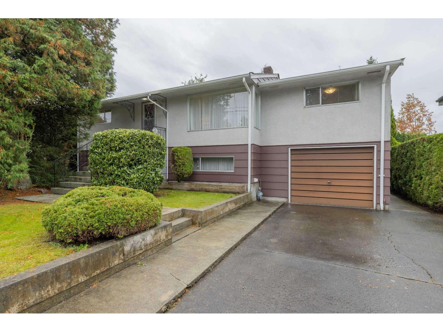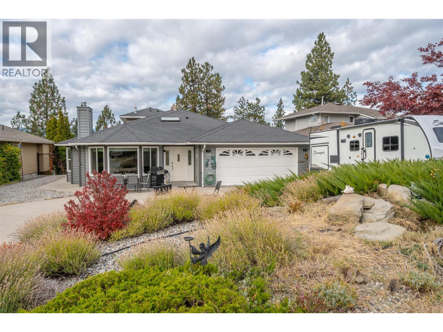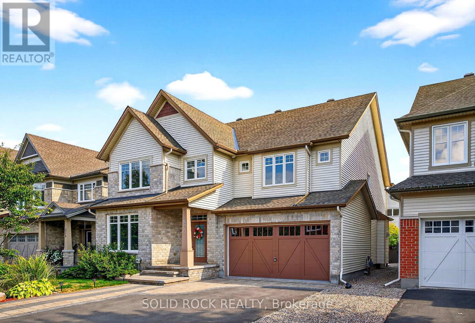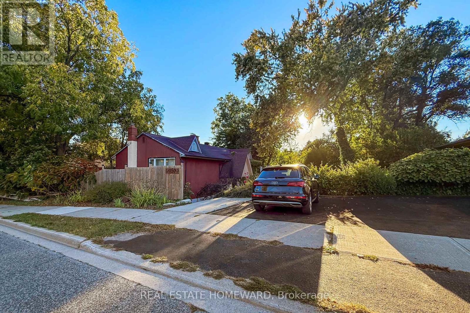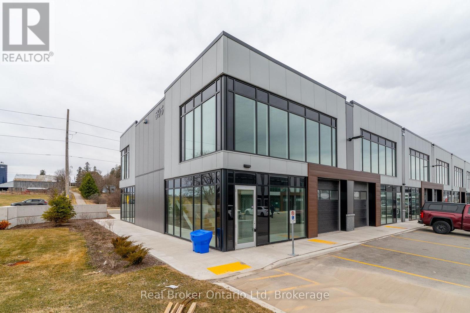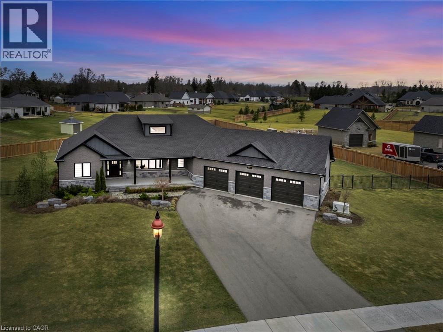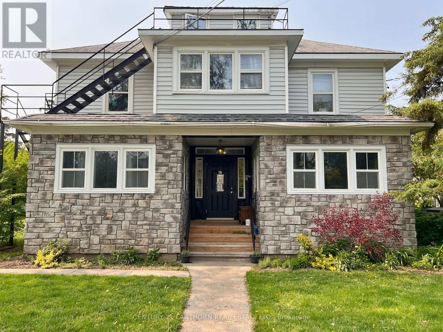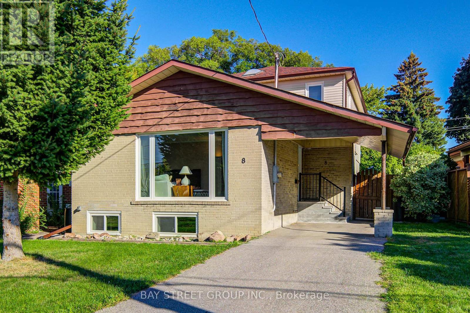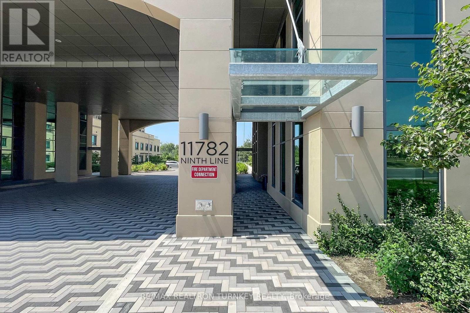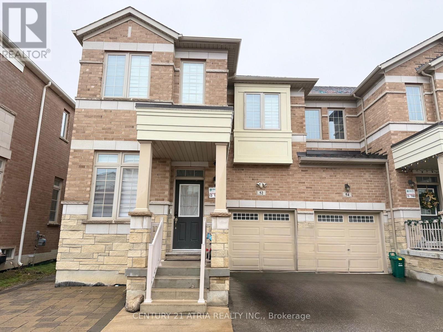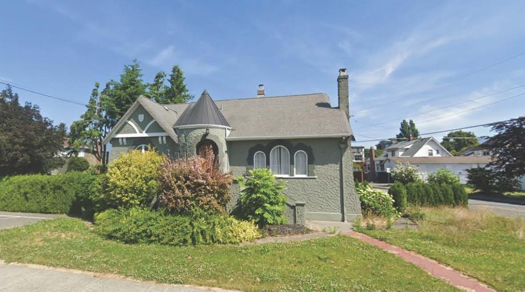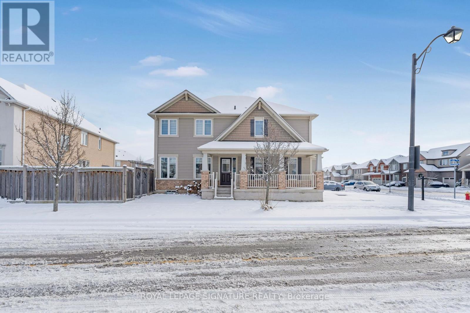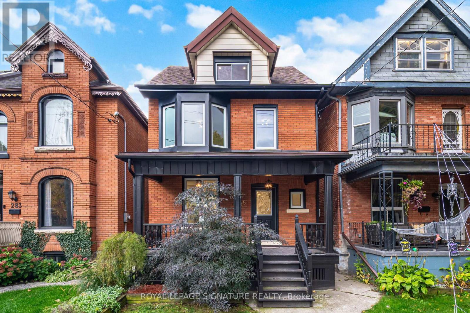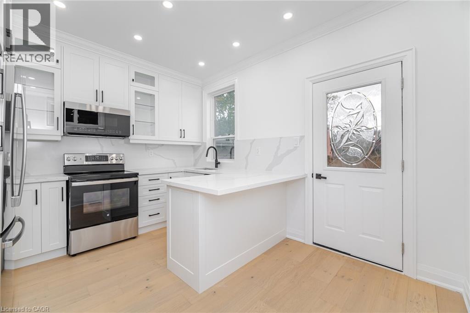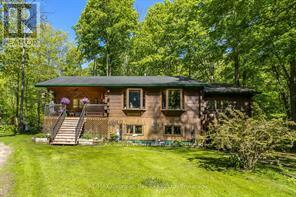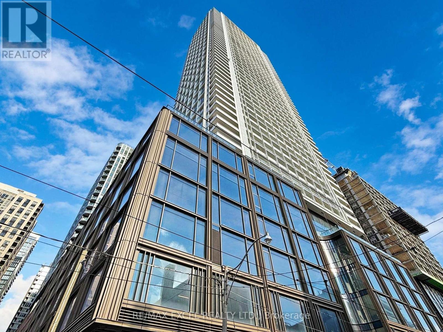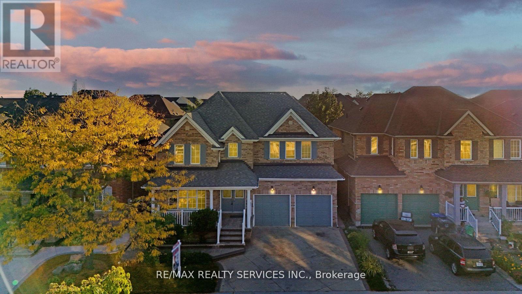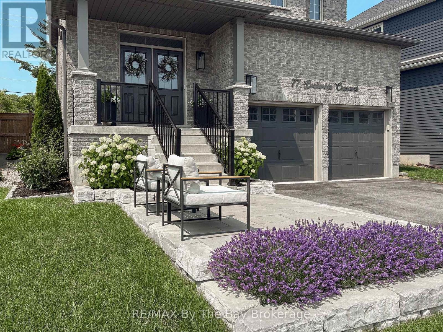6609 Nixon Road Unit# 102
Summerland, British Columbia
Welcome to 6609 Nixon Road, a brand-new, high-end duplex unit, under construction in idyllic Trout Creek! Located 100 ft from Powell Beach Park on Okanagan Lake + tennis Courts & only 2.5 blocks walk to the elementary school, this is a dream spot to raise a family retire or perfect holiday home. The generous sized half duplex features 2651sqft, 3 bedrm, 3 bath, large family room or 4th bdrm on top floor, double car garage & backyard. Entering the home you’ll find a spacious foyer, 2-piece bathroom, and access to the attached double garage. Walk through to the great room to find thoughtful details like 10-ft ceilings, large windows, built-in wine storage, a fireplace, access outside to the back yard & beautiful covered patio complete with a pass-through window from the kitchen, hardwood floors, & more. The gorgeous kitchen has huge island with farm style sink, quartz counters, & wood accents to a neutral surround. There's also a massive butlers pantry, endless cabinetry & counter space, & the perfect layout to entertain guests or hang out with family in the large dining and living areas. Upstairs the primary suite with massive walk-in closet, an ensuite with soaker tub, tiled shower, & double sinks. There are two more excellent sized secondary bedrooms, convenient upstairs laundry room, + family room that makes the perfect hang out space or serves as a potential fourth bedroom or large office or gym. Estimated completion March 2026, price + GST. Inquire for details package! (id:60626)
RE/MAX Penticton Realty
405 1033 Belmont Ave
Victoria, British Columbia
Experience Unmatched Elegance at The Rockland – 405-1033 Belmont Avenue Welcome to The Rockland, one of Victoria’s most prestigious addresses, perfectly positioned in a quiet, park-like enclave just moments from the city’s best amenities. This expansive 1700+ sq ft residence offers breathtaking panoramic views of the ocean and mountains—stretching from the cruise ships at Ogden Point to the manicured greens of the Victoria Golf Club. Inside, you’ll find a refined blend of luxury and function. The grand primary suite is complemented by a flexible second bedroom or office, while wide doorways and generous proportions create an open, airy flow. Two enclosed balconies offer peaceful, year-round indoor-outdoor living with views to inspire. Enjoy a suite of premium amenities including secure underground parking, EV charging stations, a guest suite, workshop, car wash bay, on-site caretaker, and ample visitor parking. Pet-friendly (1 dog under 15 kg or 2 cats), with no age restrictions. Located minutes to downtown Victoria and Oak Bay Village—close to world-class dining, boutique shopping, beaches, and scenic waterfront paths. This is low-maintenance luxury living at its finest. Your dream home awaits at The Rockland. (id:60626)
RE/MAX Camosun
10 Cedarsprings Way
Brampton, Ontario
Welcome to 10 Cedarsprings Way an exquisite, move-in-ready detached home nestled in the heart of the prestigious Sandringham-Wellington community. This rare offering boasts an impressive 4+2 bedrooms & 6 Washrooms, offering over 3,500 sq. ft. of living space. thoughtfully designed for modern family living and multi-generational needs. Step inside through a grand double-door entry into a bright, open-concept main flr featuring 9-ft ceilings, elegant pot lights, & a beautifully crafted accent wall that adds warmth & character to the living space. The combined formal living & dining room sets the stage for sophisticated entertaining, while the generously sized family room overlooking the breakfast area provides the perfect setting for relaxed family gatherings. The heart of the home is chefs delight white kitchen, complete with quartz countertops, extended cabinetry, stainless steel appliances, a functional layout, and ample counter space. A striking oak staircase leads to the 2nd Flr, where luxury & comfort continue. The primary bedroom features a large walk-in closet and a spa-inspired 6-piece ensuite bath with soaker tub & sep shower. A 2nd spacious primary bedroom offers its own 4-piece ensuite & walk-in closet, ideal for multi-generational families. Two additional bedrooms share a convenient Jack & Jill Washroom, perfect for children or guests. Professionally finished basement offers incredible versatility with a separate side entrance, 2 large bedrooms, 2 full Washrooms, and a dedicated living/dining area ideal as an in-law suite or income potential unit. Step outside to your private backyard oasis with premium concrete work perfect for hosting summer BBQs or enjoying peaceful evenings outdoors. The exterior is completed with a 2-car garage and a wide driveway, offering total parking for up to 6 vehicles. Don't miss this exceptional opportunity to own a beautifully upgraded, move-in ready home in one of Brampton's most desirable communities! (id:60626)
RE/MAX Realty Services Inc.
3800 County 88 Road
Bradford West Gwillimbury, Ontario
Professionally Updated 3+2 Bedroom Bungalow W/Fully Finished Basement Apartment On A Huge 100x150ft Lot Located Just Off The #400 Making For A Commuter's Dream Location. Perfect Set-up For Nanny/Inlaw Suite. Sep Ent To Amazing 2Br Apartment W/Full Kitchen,2Br +4pc Bath. Open Concept M/F Entertainer's Dream Kit W/Centre Island Open To Liv/Dining Rm. Perfect Setup For Large Get Togethers. Plus The M/F Fam Room W/Cathedral Ceiling & WoodBurning Woodstove W/Acc To Garage. Enjoy The Backyard Under A Massive Maple Tree On A Large Deck W/Garden Shed W/Wet Bar. Oversized 2 Car Fully Insulated Garage W/Direct Acc To Basement Apartment And M/Level Familyroom. House Is Wired For A Backup Generator. Parking For At Least 10cars. You Gotta See This Property You Won't Be Dissapointed!! (id:60626)
Right At Home Realty
33943 Pine Street
Abbotsford, British Columbia
Welcome to 33943 Pine Street! This well-kept 2-storey split-entry home sits on a 7,800 sq. ft. lot with rare laneway access. Featuring 5 bedrooms and 3 bathrooms, including an unauthorized walkout ground-level suite, the home suits families or investors alike. Updates include newer windows and hot water tank, plus ample parking with space for RV or multiple vehicles. Current zoning is RS3, but savvy buyers will note the development potential-with the option to rezone to RCH and build two detached homes, each with its own coach house (verify with City). Ideally located near historic downtown in a quiet, mature neighborhood with high walkability, close to trendy restaurants, shops, and walking trails, this is an excellent opportunity not to be missed. (id:60626)
Coldwell Banker Universe Realty
66 August Crescent
Norwich, Ontario
Set on nearly a full acre in a peaceful, upscale neighborhood, this stunning all-brick bungalow offers the perfect blend of luxury, comfort, and space. From the moment you arrive, the triple-car garage and oversized driveway set the tone for the elegance that continues inside. Step through the front door into a grand open-concept living area highlighted by soaring cathedral ceilings, engineered hardwood flooring, and a striking shiplap and tile gas fireplace. The chef-inspired kitchen is the heart of the home, featuring quartz countertops, high-end appliances, and stylish lighting ideal for entertaining or enjoying family dinners. The spacious primary suite is a true retreat, complete with a luxurious five-piece ensuite and an impressive walk-in closet. Every detail has been thoughtfully designed to provide both function and sophistication. The lower level, filled with natural light, is ready for your finishing touches with a rough-in bathroom and central mechanical layout, it offers the potential to nearly double your living space. If youve been searching for a home that combines quiet small-town living with refined style and modern comfort, this exceptional bungalow is a must-see. (id:60626)
Real Broker Ontario Ltd.
10921 142a Street
Surrey, British Columbia
First-time home buyers, builders, and investors, pay attention! Here's a fantastic opportunity to secure a classic North Surrey home situated on an expansive 8,291+ sqft flat & private lot. Whether you're looking to build your dream home, or invest and develop (potential multiplex), utilizing it as an immediate rental property while holding for future development potential, this is a versatile asset that ticks all the boxes. This property offers incredible possibilities in a highly desirable location. Its prime location offers unbeatable convenience, putting you close to all amenities including top-tier shopping, diverse restaurants, and quick access to Highway 1 for an effortless commute. Don't miss out on a chance to invest in your future! (id:60626)
Royal LePage - Wolstencroft
138 Evergreen Crescent
Penticton, British Columbia
OPEN HOUSE SATURDAY 10am-12pm. Welcome to this beautifully updated 4,400 sq ft residence in Penticton’s highly desirable Wiltse neighbourhood. A home that combines versatility, comfort, and income potential. Thoughtfully designed for multigenerational living or investment, it offers three self-contained living areas, including the 1,400 sq ft, 3-bedroom, 2-bathroom short-term rental suite on the main level layout tailored for wheelchair accessibility and mobility ease, offering bright, open spaces that make everyday living effortless. At the rear of the main floor, the second living area includes its own private ground-level entrance, with two bedrooms and two bathrooms, highlighted by a spacious upper-level primary suite boasting panoramic views of Penticton. The lower level offers a non-conforming two-bedroom daylight suite with a full kitchen, separate laundry, and direct access to a large concrete patio—complete with a hot tub, gazebo, and fully fenced yard, creating the perfect space to relax or entertain. Additional highlights include ample open parking, a double attached garage, and extensive updates such as a new roof, fencing, patio, plumbing, and HVAC system—providing both peace of mind and lasting value. Whether you’re looking to grow your family estate, generate reliable income, or enjoy a home that adapts to every stage of life, this exceptional property offers endless flexibility and opportunity in one of Penticton’s most sought-after areas. (id:60626)
Exp Realty
520 Elm Park Avenue
Ottawa, Ontario
Nestled between two LUSH GREEN spaces, Highbury Woods and the Capital Pathway, this single-family home offers exceptional PRIVACY and scenic NATURAL BEAUTY. With over 3,000 sqf of ABOVE-GROUND living space, this ENERGY STAR CERTIFIED home was built by Tartan. It features 4 bedrooms, 5 bathrooms, and a main-floor multipurpose room that can easily be converted into an additional bedroom. The second-floor loft provides even more flexibility. The owner has THOUGHTFULLY DESIGNED and UPGRADED the home with hardwood floors and stairs, pot lights throughout, extended kitchen cabinets, AAA granite countertops paired with ceramic backsplash, and hard wired ceiling speaker and pre-wired for audio system in family room and basement. The roof was constructed to be SOLAR-PANEL READY. Long list of upgrades! Upstairs, the primary suite impresses with LUXURIOUS SIZE, EXPANSIVE WINDOWS, and GEORGIOUS 5-piece ensuite. Two additional bedrooms are connected by a Jack & Jill bathroom, while a generous L-shaped den can easily be divided into two separate spaces. The well-located second-floor laundry room also has plenty of organized space. 4th bedroom and 1 main bath are on the other side of wide upper hall. The finished basement has been completed with meticulous attention to detail, offering delightful surprises and versatile spaces for family activities or entertaining. Stepping outside to discover a stunning front and backyard, where interlock, stepping stone, mature tree roots, and a layered landscape design create a harmonious blend of natural charm and thoughtful planning. The current owner has masterfully combined High QUALITY, EASY MAINTENANCE, CONSISTENT STYLISH LOOK, and FORWARD-THINKING design prepared for the future. All of this is within short walking distance to commercial plazas, trails, public transit, clinics, pharmacies, top-rated schools, and the super Ken Ross Park. It's truly a show stopper! (id:60626)
Solid Rock Realty
1150 Kipling Avenue
Toronto, Ontario
Welcome to 1150 Kipling Ave - a bright and spacious four-bedroom raised bungalow brimming with potential and endless possibilities. This home is filled with large windows that flood every room with natural light. Generous principal rooms, soaring cathedral ceilings in the living and dining area, and a walkout to both your own private deck and terrace perfect for relaxing or entertaining. The above-grade basement opens directly to a beautifully landscaped backyard filled with mature trees and gardens. Ideally located in a highly sought-after, family-friendly neighbourhood, steps from Echo Valley Park, scenic trails, and the Islington Golf Club. Enjoy the convenience of nearby transit, including Kipling Station, top-rated schools, the shops and restaurants of Bloor West Village, Sherway Gardens, and quick access to Hwy 427-all just minutes away. This is the ideal home for a growing family looking to settle in a relaxed, laid-back yet connected community. (id:60626)
Real Estate Homeward
1 - 595 Hanlon Creek Boulevard
Guelph, Ontario
Brand-New Industrial Space For Purchase! This premium corner unit in Hanlon Creek Business Park is the only space with front-facing exposure at the intersection of Hanlon Creek Boulevard & Downey Road, offering maximum visibility for your business. Featuring tons of natural light, ample parking, and easy access to Highway 6 and the 401, this location is ideal for a variety of industrial, commercial, or office uses. The space is currently in shell form, providing a blank slate to customize to your needs. A 10' x 10' drive-in bay and a second-floor mezzanine add versatility, making it a functional and flexible option. Call now to book your showing! (id:60626)
Real Broker Ontario Ltd
Real Broker Ontario Ltd.
66 August Crescent
Otterville, Ontario
Set on nearly a full acre in a peaceful, upscale neighborhood, this stunning all-brick bungalow offers the perfect blend of luxury, comfort, and space. From the moment you arrive, the triple-car garage and oversized driveway set the tone for the elegance that continues inside. Step Through the front door into a grand open-concept living area highlighted by soaring cathedral ceilings, engineered hardwood flooring, and a Striking shiplap and tile gas fireplace. The chef-inspired kitchen is the heart of the home, featuring quartz countertops, high-end appliances, and stylish lighting — ideal for entertaining or enjoying family dinners. The spacious primary suite is a true retreat, complete with a luxurious five- piece ensuite and an impressive walk-in closet. Every detail has been thoughtfully designed to provide both function and sophistication. The lower level, filled with natural light, is ready for your finishing touches — with a rough-in bathroom and central mechanical layout, it offers the potential to nearly double your living space. If you’ve been searching for a home that combines quiet small-town living with refined style and modern comfort, this exceptional bungalow is a must-see. (id:60626)
Real Broker Ontario Ltd
47 King Street
Prince Edward County, Ontario
BEING SOLD AS A POWER OF SALE: Projected cap rate ABOVE 6%. Rare opportunity to own a tenanted, seven-unit multiplex in Prince Edward County. Located at 47 King Street, this 5,000+ sq ft property features three 2-bedroom units and four 1-bedroom units, all with hardwood floors and updated interiors. Bonus income potential with a rentable detached garage and five private surface parking spaces. The building is secure, with dual front and rear access to all units. Tenants are stable and rents are at fair market rates. Set on a charming lot with mature gardens and wrought iron details, this property is just a short walk to downtown Picton's shops, restaurants, trails, and amenities. Projected financials are available upon request. A solid addition to any investment portfolio in a fast-growing area. (id:60626)
Century 21 Lanthorn Real Estate Ltd.
8 Shediac Road
Toronto, Ontario
Well Maintained 2 Story detach House with lot of upgrades, 1855sqft with 2 Bedrooms upstairs including one large size master bedroom, and two bedroom on the main floor with full size bathroom, one of the Bedroom could use as Family room W/O to the deck. Brand new Stairs with Skylight. All Rooms with large window bring tons of natural lights makes the rooms warm and cozy. Open Concept kitchen with lots of space and separate dining room. the higher level finished basement makes all room comfortable, has 20'Rec,Rm With Crown Moulding. perfect for first time home buyers and muti family. Walking distance to the Park. (id:60626)
Bay Street Group Inc.
711 - 11782 Ninth Line
Whitchurch-Stouffville, Ontario
Spectacular Luxury Suite in the prestigious boutique midrise Pemberton building at 9th & Main in the heart of Stouffville, offering urban convenience & panoramic views in a tranquil setting. This Expansive CORNER UNIT is infused w contemporary elegance & custom upgrades and elevated by professional interior design. Featuring 1700 sf of thoughtfully designed living space w $$ Thousands invested in extensive Custom Built-ins and Luxury Finishes! Originally a 3 bdrm/3 bathrm model converted to 2 & 2 w upsized dining room & convenient W/I Pantry beside Spacious Ensuite Laundry Room. 10' SMOOTH CEILINGS w Bright Flr to Ceiling Windows overlook Stouffville's picturesque landscapes. Enjoy 375 SF of OUTDOOR LIVING SPACE with 3 WALK-OUTS to 2 North & West-facing Balconies! Highlights incl Stunning B/I Custom cabinetry: Wall Unit w Fireplace & bar, wine rack/hutch; 7" Engineered Plank Flooring thruout, Gorgeous Chefs Kitchen w Ctr Island & Brkfst Bar, Quartz Counters, Backsplash & Full-sized Gas-fired SS Appliances; Upgraded Lighting & 22 Pot Lights on Dimmer; Elegant Primary Suite w W/I Closet, 2 Spa Inspired Bathrooms w Upgraded Fixtures & Faucets thruout; Free Standing Tub w Floor Mounted Tub Filler in Primary Ensuite, Custom Organized Closets, Gas BBQ hookup on Balcony & so MUCH MORE! See MLS Attach. Complete w 2 Underground Parking close together w easy Access to 1 Owned Locker! EV charging upgrade avail. **2 Dogs/Cats Allowed. Bldg Amenities Incl: 24 hr Concierge, 2 Guest Suites, Fitness Ctr, Multipurpose Party Rm w Terrace, Media Lounge, Library w Fireplace, Boardrm Workspace, Pet Spa, Golf Sim, Visitor Parking+More! *Wi-Fi, Water/Gas/CAC INCLUDED in Maint fee. Steps to Stouffville GO Stn, Highways 404/407, grocery, shops, parks, & restaurants. Surrounded by conservation & green space w easy access to Main St amenities, Walking Trails, Golf, Markham Stouffville Hospital, Great Schools, Parks & Places of Worship. Experience Upscale living at its finest! (id:60626)
RE/MAX Realtron Turnkey Realty
52 Luzon Avenue
Markham, Ontario
4 Bedrooms bright and open-concept END UNIT town home located in Boxgrove Village. 9' Ceilings, Upgrade Hardwood Floor in 1st and 2nd Floors. Upgraded Stained Stairway With Pickets. 2nd Floor Laundry. Upgraded 3 Bathrooms on 2nd Floor. Granite Kitchen Counter. Finished Basement with recreation room, a bedroom and a den, wet bar with kitchen counter. Pot lights throughout all levels. Hardwood Flooring in main & 2nd floor. Laminate flooring in basement. Located east of Ninth Line and south of the 407. Boxgrove Village is close to VIVA and GO, with direct access to Hwy 407 and 7. Boxgrove Centre shopping centre nearby with Longos, Dollarama and more. Walk to WALMART and LONGOS in less than 10 minutes. Please give a few hours notice as Tenant is living in the property with young kids. Please knock the door and ring the bell. Tenant usually upstairs inside their room. All photos are virtually staged. (id:60626)
Century 21 Atria Realty Inc.
46085 First Avenue, Chilliwack Downtown
Chilliwack, British Columbia
This beautifully maintained 3-bedroom, 2-bath heritage-style home is full of timeless character and architectural elegance. Situated on a prominent corner lot in the heart of the downtown redevelopment area, this property offers exceptional potential as a live/work sanctuary. Zoned RC (Residential-Commercial), it provides a rare opportunity for variety of business use"-perfect for those seeking to integrate their living and working spaces seamlessly. The home features 9 dedicated parking stalls for easy client access, while the basement offers generous storage options to support your business or lifestyle needs. A unique opportunity in a vibrant, high-exposure location"-ideal for both personal comfort and professional growth. (id:60626)
Royal LePage - Wolstencroft
897 Farmstead Drive
Milton, Ontario
PREMIUM WILLMOTT CORNER LOT - MOVE-IN READY FAMILY HOME! Discover this stunning 4 Bedroom, 3 Washroom detached home on an oversized corner lot in Milton's prestigious Willmott neighbourhood. HARDWOOD FLOORS throughout - NO CARPET anywhere . Open kitchen features S/S Appliances , massive pantry & seamless dining flow. Fresh paint, brand new window coverings & upgraded Light fixtures. Elegant all wood staircase showcases quality craftsmanship. LIFESTYLE ADVANTAGES: Quiet oversized fenced yard with partial stonework perfect for entertaining . Premium parking : 2 car garage PLUS 2 car driveway. Garage entrance provides year around convenience. Huge unfinished basement offers endless customization potential. UNBEATABLE LOCATION: Steps to Willmott Central Park with trails & playground. Minutes to Milton Hospital, sports centre & GO Transit,Top-rated schools nearby. Perfect blend of comfort, convenience & quality in Milton's most sought -after area! (id:60626)
Royal LePage Signature Realty
285 Charlton Avenue W
Hamilton, Ontario
Welcome To 285 Charlton Ave W, A Stunning Fully Renovated 4 Bedroom, 3 Bathroom Home In The Heart Of Hamilton. This Beautifully Updated Property Combines Modern Luxury With Timeless Charm. Featuring Striking Exterior Finishes And Gorgeous Curb Appeal, Every Detail Has Been Thoughtfully Designed. Inside, You'll Find An Open Concept Layout With New Drywall And Paint, Sleek Trim And Doors, Elegant Hardwood Floors, Pot Lights Throughout, And High Ceilings With Crown Moulding And Coffered Details. The Chef's Kitchen Offers Quartz Countertops, Stainless Steel Appliances, And A Stylish Modern Design That Is Perfect For Entertaining. Each Of The Three Bathrooms Has Been Tastefully Renovated With LED Vanity Mirrors, Black Matte Hardware, And Contemporary Finishes. Enjoy The Peaceful Second Floor Terrace Overlooking Lush Greenery, Or Retreat To The Private Third Floor Primary Suite Complete With A Walk-In Closet, Pot Lights, And A Spa-Inspired Three Piece Ensuite. The Finished Basement Features A Separate Entrance, An Additional Three Piece Bath, And A Spacious Recreation Area That Provides Flexibility For Guests, In-Laws, Or Extra Living Space. Step Outside To A Private Backyard With Fresh Sod And A Double Driveway At The Rear For Convenient Parking. Located In The Desirable Kirkendall Neighbourhood, You Are Just Steps From Trendy Locke Street With Its Boutique Shops, Cozy Cafes, And Local Restaurants. Close To Trails, Parks, Schools, Hospitals, And With Easy Access To Highway And The Hamilton GO Centre, This Home Offers The Perfect Blend Of Style, Comfort, And Convenience. Modern Living In One Of Hamilton's Most Sought-After Communities Awaits You. (id:60626)
Royal LePage Signature Realty
285 Charlton Avenue W
Hamilton, Ontario
Welcome To 285 Charlton Ave W, A Stunning Fully Renovated 4 Bedroom, 3 Bathroom Home In The Heart Of Hamilton. This Beautifully Updated Property Combines Modern Luxury With Timeless Charm. Featuring Striking Exterior Finishes And Gorgeous Curb Appeal, Every Detail Has Been Thoughtfully Designed. Inside, You'll Find An Open Concept Layout With New Drywall And Paint, Sleek Trim And Doors, Elegant Hardwood Floors, Pot Lights Throughout, And High Ceilings With Crown Moulding And Coffered Details. The Chef's Kitchen Offers Quartz Countertops, Stainless Steel Appliances, And A Stylish Modern Design That Is Perfect For Entertaining. Each Of The Three Bathrooms Has Been Tastefully Renovated With LED Vanity Mirrors, Black Matte Hardware, And Contemporary Finishes. Enjoy The Peaceful Second Floor Terrace Overlooking Lush Greenery, Or Retreat To The Private Third Floor Primary Suite Complete With A Walk-In Closet, Pot Lights, And A Spa-Inspired Three Piece Ensuite. The Finished Basement Features A Separate Entrance, An Additional Three Piece Bath, And A Spacious Recreation Area That Provides Flexibility For Guests, In-Laws, Or Extra Living Space. Step Outside To A Private Backyard With Fresh Sod And A Double Driveway At The Rear For Convenient Parking. Located In The Desirable Kirkendall Neighbourhood, You Are Just Steps From Trendy Locke Street With Its Boutique Shops, Cozy Cafés, And Local Restaurants. Close To Trails, Parks, Schools, Hospitals, And With Easy Access To Highway And The Hamilton GO Centre, This Home Offers The Perfect Blend Of Style, Comfort, And Convenience. Modern Living In One Of Hamilton's Most Sought-After Communities Awaits You. (id:60626)
Royal LePage Signature Realty
280 Conc 6 West Road W
Tiny, Ontario
White pine log home on 48.8 acres. Consists of 3 bedrooms, 2 bathrooms a large living room with vaulted ceilings finished in tongue and grove pine. The basement is unfinished because it is was used as a woodworking shop. Walk-out from Kitchen/Dining area to 16' x 14' patio/deck redone last year. There is a large cleared area at the front of the property to build a large detached garage/workshop. Nature is at its best with walking trails throughout the property including a pond. The property consists of white and red pine and numerous hardwood which can be used to heat the house. Heat source consists of a airtight woodstove plus a propane gas furnace. There is a Forest Management Program presently being used for this property. The property taxes noted on the listing includes the reduction in taxes with having this program. This management program is not assumable therefore an application will be required by the new owner. (id:60626)
RE/MAX Georgian Bay Realty Ltd
5103 - 88 Queen Street E
Toronto, Ontario
Iconic Brand New Condo In The Heart of Downtown Toronto! Rare Top-Floor, South-Facing 3-Bedroom & 2-Bathroom Suite With 1 Parking (Standard Full-Size With No Walls Both Sides) & 1 Locker Included! Enjoy Bright Panoramic City Views From This 888 sq.ft. Layout, Offering Open-Concept Living, Modern Finishes, And Floor-To-Ceiling Windows. Steps To Queen Subway Station, Eaton Centre, TMU, St. Michael's Hospital, And The Financial District - Live In The Centre Of It All! 88 Queen Features World-Class Amenities Including A Rooftop Infinity Pool With Cabanas, Fitness & Yoga Studio, Co-working Lounge, Party/Dining Room, Conservatory, Theatre, And Outdoor Terrace With BBQs. Excellent Investment Or End-User Opportunity. Don't Miss This Rare Offering At One Of Downtown Toronto's Most Anticipated Addresses! (id:60626)
RE/MAX Excel Realty Ltd.
14 Foxmere Road
Brampton, Ontario
Style, Comfort & Incredible Potential! Discover this beautifully cared-for and generously sized family home nestled on a quiet, child-friendly street in the desirable Fletchers Meadow community. Boasting over 3,000 sq. ft. of above-grade living space, plus a huge finished basement with its own separate entrance, this home offers unmatched flexibility for large or extended families. With 4+3 bedrooms, 5 bathrooms, and a main floor den with a closet, there's room for everyone and more. The den can easily function as a main-floor bedroom, making it ideal for guests or anyone needing ground-level living. The main floor features a sun-filled living and dining area, a welcoming family room, and a spacious kitchen perfect for family gatherings and entertaining. Upstairs, the oversized primary bedroom offers a luxurious 5-piece ensuite and generous closet space your personal retreat after a long day. Thoughtfully upgraded throughout, this home includes hardwood flooring (no carpet), a finished oak staircase, granite countertops, pot lights, crown mouldings, California shutters, designer lighting, and stamped concrete walkways and patio. The basement is currently rented for $2,500/month, featuring 3 bedrooms, a full bathroom, full kitchen, and a private entrance. Tenants can stay or vacate providing either continued rental income or additional living space for your family. Located close to high-ranking schools, parks, scenic trails, transit, shopping, community centres, places of worship, and major highways, this home offers everything you need space, convenience, and long-term value. (id:60626)
RE/MAX Realty Services Inc.
77 Lockerbie Crescent
Collingwood, Ontario
Welcome to 77 Lockerbie Crescent, a beautifully designed 4-bedroom, 3.5-bathroom home in the sought-after Mountaincroft community. From the moment you step inside the foyer you are greeted with the rustic charm that sets the tone of this home. The shiplap details, reclaimed Ash flooring, and barn beams create a cozy yet sophisticated atmosphere. The gourmet kitchen features Kitchen Aid Professional series appliances, Cambria Quartz counters, a kitchen island with table-style seating and so much more. Walk out to the expansive deck with built in seating and salt water hot tub, enjoy the convenience of a gas fire table & BBQ hook up. The upper level boasts 4 bright & spacious bedrooms, a large main bath with a double sink & additional linen closet. The primary bedroom offers stunning mountain views, a board and batten accent wall, and custom double barn doors leading to a walk-in closet and luxurious 5-piece ensuite with a glass shower, soaker tub, and double vanity. The fully finished basement was designed with ultimate entertainment for adults and children in mind, featuring luxury vinyl plank flooring, knotty pine shiplap walls and ceiling, and a full 3-piece bath with a custom glass shower. A playroom with a climbing rope, a rock climbing wall, and an under-stair nook, while sports fans will appreciate the mini hockey arena room - both versatile rooms that can be easily suited to your own families needs. Entertain guests at the custom wet bar with a granite countertops and island with bar seating. This exceptional home offers a rare combination of rustic elegance, family-friendly features, and modern upgrades, all in an unbeatable Collingwood location. Don't miss your chance to make it yours! (id:60626)
RE/MAX By The Bay Brokerage

