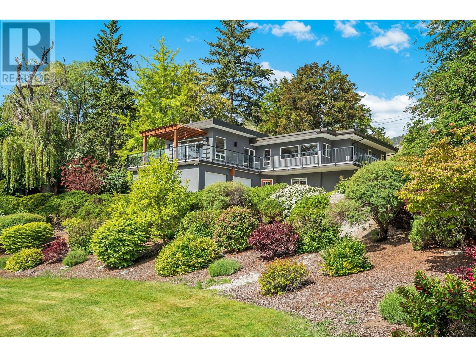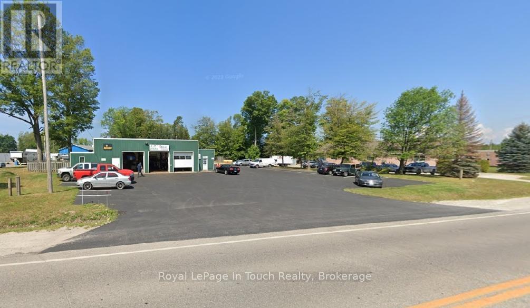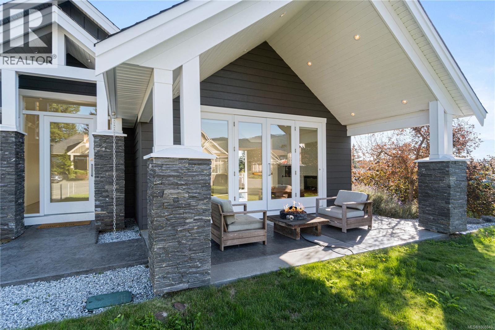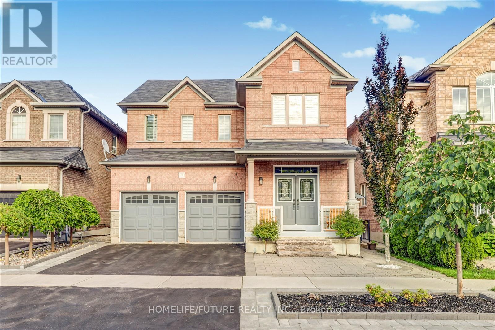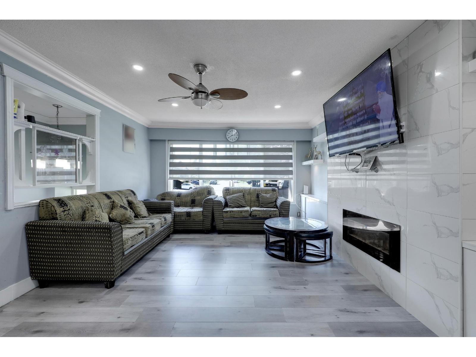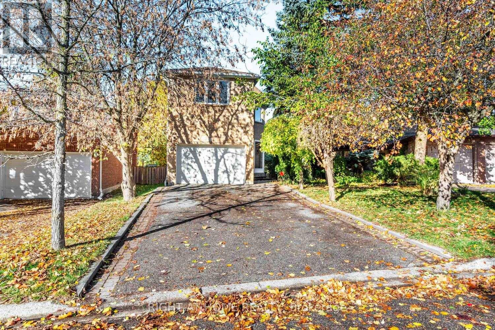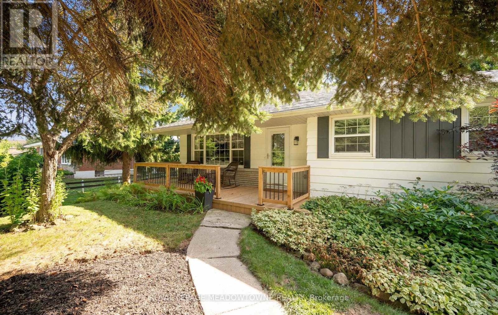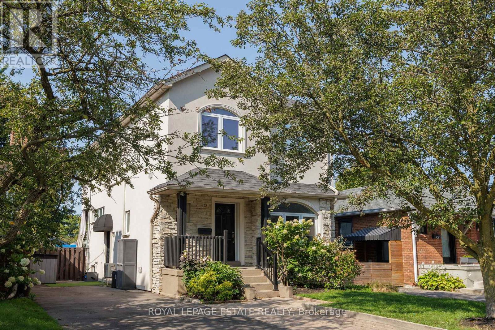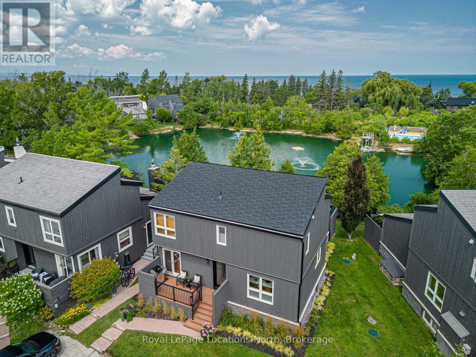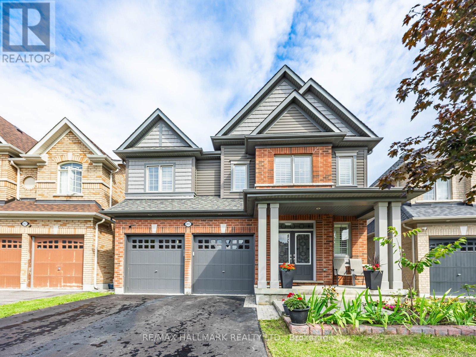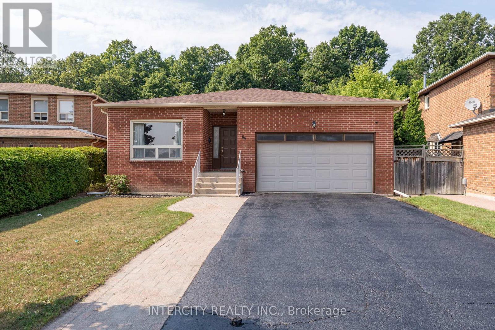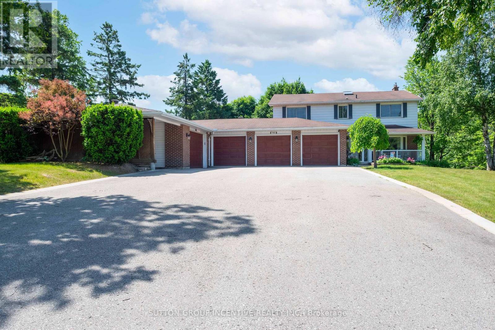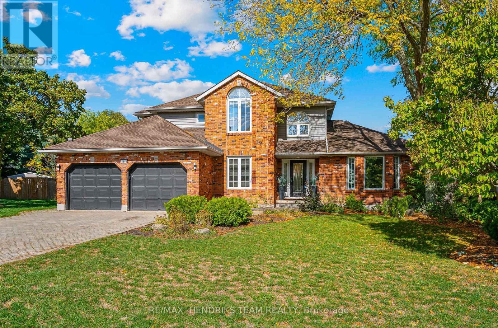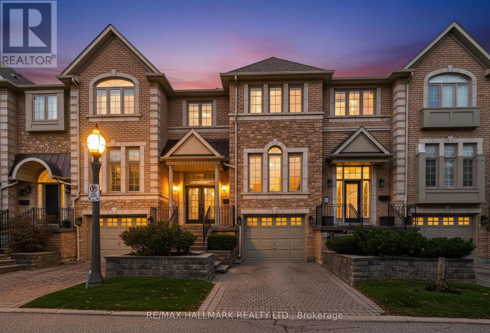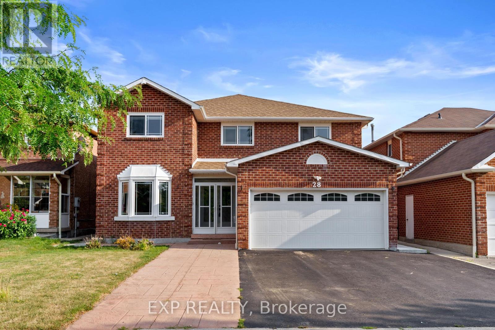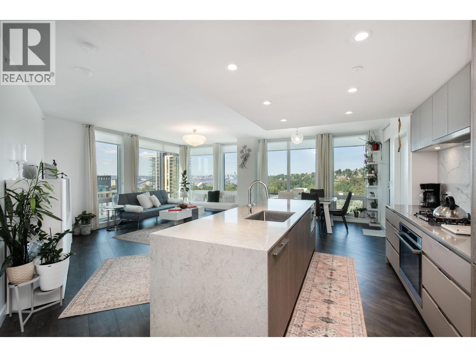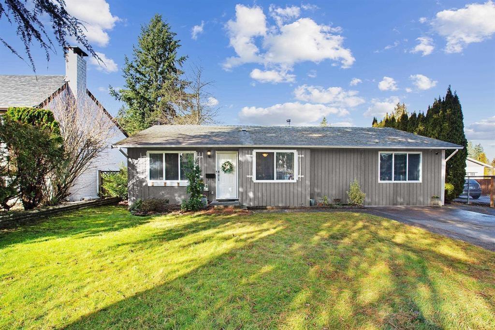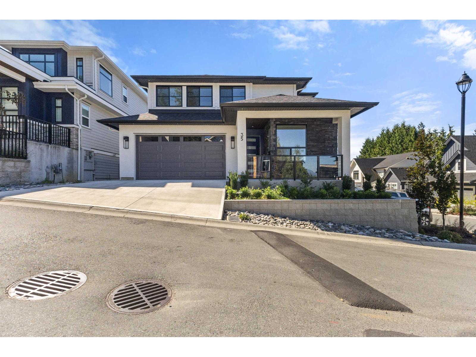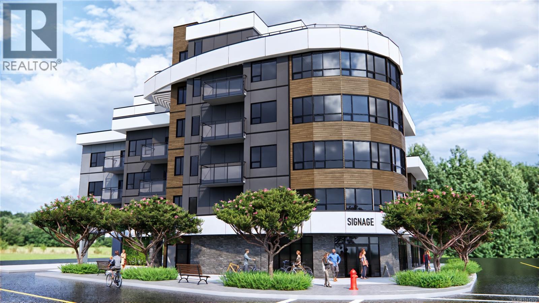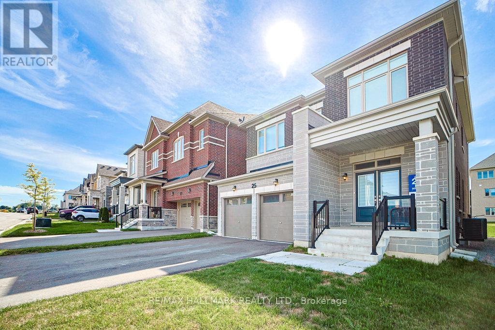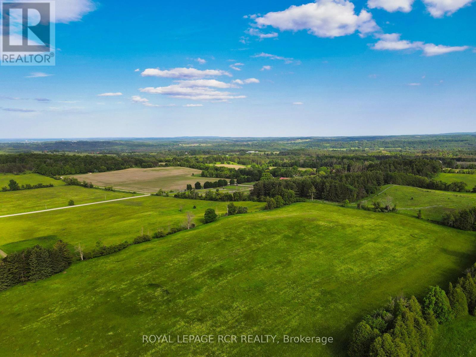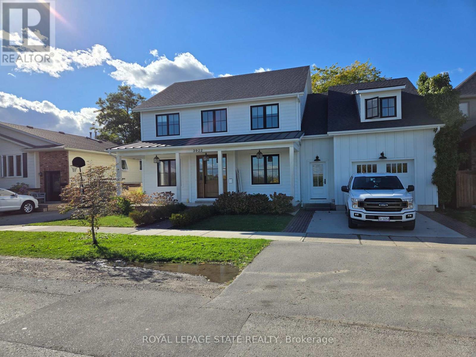220 West Bench Drive
Penticton, British Columbia
Discover refined West Bench living on 1.85 acres of beautifully landscaped, fully fenced property just minutes from downtown Penticton. Originally built in 1955, this home underwent a stunning and complete rebuild and contemporary expansion in 2010, blending mid-century charm with modern sophistication. This thoughtfully designed home features 4 spacious bedrooms, 2 stylish bathrooms, a dedicated wine storage room, and a two-car garage with integrated workshop space. The bright open-concept layout, high-end finishes, and seamless indoor-outdoor flow create an ideal environment for both entertaining and everyday living. Step out onto the expansive deck—with new decking in 2024—to take in panoramic views over the city, unwind in the hot tub, or host memorable gatherings under the open sky. Recent updates include a new hot water tank and fresh exterior paint in 2024, ensuring comfort and peace of mind. A secure driveway gate, mature trees, and manicured lawns and gardens complete this private retreat. Enjoy the best of Okanagan living with nearby golf, trails, and wineries. All measurements from floor plans. This home is NOT part of the Sage Mesa water system or potential assessment. Contact your favourite agent to schedule a private viewing. (id:60626)
Royal LePage Locations West
750 Balm Beach Road E
Midland, Ontario
WELL ESTABLISHED AUTO SALES & SERVICE BUSINESS, EXCELLENT LOCATION ON BUSY HIGHWAY WITH PLENTY OF PARKING, 2400 SQ FT SHOP AREA & 320 SQ FT OFFICE SPACE, ENTIRE PACKAGE INCLUDES LAND, BUILDING, BUSINESS & CHATTELS, INVENTORY IS ALSO AVAILABLE, STATEMENTS & FINANCIALS ARE AVAILABLE TO BONA FIDE OFFERS, RARE OPPORTUNITY TO PURCHASE A PROFITABLE ONGOING BUSINESS IN AN EXCEPTIONAL LOCATION. (id:60626)
Royal LePage In Touch Realty
3461 Santa Fe Pl
Nanaimo, British Columbia
Modern elegance meets thoughtful design in this quality-built home in Rock Ridge Estates. Set on a corner lot with Mt. Benson views, this contemporary gem features polished concrete floors, quartz counters, a waterfall island, and custom built-ins throughout. The bright main level flows seamlessly to a sunny deck and walk-out patio. The luxurious primary suite includes a spa-style ensuite with rain shower, soaker tub, and custom walnut bed platform. Two additional bedrooms, a full bath, and a spacious laundry/mud room complete the main floor. Downstairs offers a home theatre, rec room, office with walnut built-ins, full bath, and a separate-entry 1-bed suite—ideal for income or guests. Double garages, RV parking, and a garden shed add to the appeal. A stunning home in a prime location. (id:60626)
Sutton Group-West Coast Realty (Nan)
100 James Mccullough Road
Whitchurch-Stouffville, Ontario
Welcome to This Beautiful 4-Bedroom Detached Home W/ A Very Rare 40 Ft Front Lot Nestled In A Quiet And Highly Sought-After Stouffville Neighborhood From The Moment You Step Into The Grand Foyer You'll Be Captivated By The Elegance & Charm Of This Home A Main Floor Features The Formal Living & Dining Room & Kitchen The Living Room Boasts An Open Concept & A Large Window That Fills the Space W/ Natural Light Creating The Perfect Setting For Entertaining Relax In The Spacious Family Room Overlooking The Back Yard The Main Floor Also Includes An Modern Kitchen With S/S Appliances W/ Brand New Gas Stove And A Walkout To Steps Leading To The Backyard Perfect for Outdoor Gatherings Both Intimate & Large. Upstairs You'll Find Generously Sized 4 Bedrooms Including The Primary Bedroom W/ A Spa-Like 5-Pc Ensuite W/ Double Sink & Stand Shower And A Large Walk-In Closet The 2nd Bedroom Includes Its Own Larger Closet, The 3rd Bedroom Includes Its Own Larger Closet And The 4th Bedroom Includes A Larger Closet, W/ 4-Pc Washroom And The Convenience of 2nd Floor Laundry Add To The Practicality Of This Home. The Backyard Features A Garden Planters For Your Gardening Aspirations & Plenty Of Space For Outdoor Activities The Ground Floor Has a Separate Entrance W/ A Separate Unit For Potential Rental Income W/ Its Own Separate Entrance Features A Living Area Its Own Separate Kitchen Separate Laundry and 2 Bedrooms W/ Larger Above-Ground Windows 100 James Is In A "Feels Like Rural & City" Location Offering A Perfect Balance Of Suburban Charm & Urban Convenience W/ Easy Access to Stouffville Hospital, Community Centre, YRT, Highway 7 & 407 Walmart Restaurants Top-Ranked Schools Parks and Much More This Is the One You've Been Waiting For Don't Miss It A Must See!!! It's Ideal for Families & Professionals The Area Is Known for Its Vibrant Community Recreational Opportunities & Much More Making It a Fantastic Place To Live Or Invest. (id:60626)
Homelife/future Realty Inc.
9162 119a Street
Delta, British Columbia
Welcome to this beautifully maintained home in a desirable North Delta neighbourhood. This home features 6 Beds and 3 Baths, including a separate entrance. Upstairs, you will find a bright and spacious living room, along with an updated kitchen, and a generously sized covered sundeck. Perfect for move-in or for investors, the property includes a 2-bedroom legal suite for a mortgage helper (buyers or buyers' agent to verify all permits and approvals with the City). Conveniently located with easy access to schools, shopping, transit, and major highways, the backyard is fully fenced, making it perfect for outdoor activities. This prime location offers convenient access to Scott Road, bus stations, shopping centres, and more. (id:60626)
Century 21 Coastal Realty Ltd.
16 Marchwood Crescent
Richmond Hill, Ontario
"A Beautifully Maintained 3-Bedroom Detached Home With Charming Features Is Situated In A Welcoming Family-Friendly Neighborhood." Updated Home With Rare W/O Basement Including A Large Rec Room, 3PC Bath, A Kitchen,2nd Laundry Area With Washer And Dryer, Can Be A Separate Apartment For Investment Purpose;" Beautiful & Private Pie-Shaped & 177 Ft Deep Lot;" Above Garage Addition Created A Large Master Bedroom & 2nd Floor Laundry, 4-Pc Master Ensuite With Travertine Tiles;"2 Large Covered Decks Including Composite Wood Deck With Glass Railings And Clear Awning Enclosure;" Large Eat-In Kitchen With Granite Counters & Breakfast Bar O/L Living Rm With Stone Fireplace;" Direct Access To The Garage, 4 Driveway Parking;" Great Location In Heart Richmond Hill.***Top Ranked Bayview S.S.W/IB Program, Step To Bus Transit, Closed To Go Train Station, Hillcrest Shopping Mall, T & T Supermarket, Hwy 404, 7 & 407,Library,Hospital,Parks & Other Amenities For Convenience." (id:60626)
Right At Home Realty
10182 Tenth Line
Halton Hills, Ontario
Urban Meets Rural - The Best of Both Worlds! Welcome to this charming and tastefully renovated 3-bedroom bungalow perfectly positioned on the edge of Georgetown South, where urban convenience meets country tranquility. Situated on a picturesque lot over one-third of an acre (103'x 140') and framed by a classic white picket fence, this home delivers the ideal blend of warmth, character, and space - a rare find so close to town. Step inside and experience the open-concept main floor, seamlessly connecting the living, dining, and kitchen areas in a bright, airy layout. Natural light foods every corner, highlighting the thoughtful renovations and inviting ambiance throughout. The sun filled primary retreat is a peaceful escape with a gas stove and backyard views that bring nature right to your bedside. Two additional bedrooms on the main level offer flexibility for guests, family, or a creative studio. Downstairs, the cozy finished basement adds extra living space with a fourth bedroom, recreation area, and ample storage - perfect for movie nights, a gym, or an in-law setup. Those working remotely will love the quiet and private 16' x 16' detached office with vaulted ceilings and separate entrance, providing the perfect setup for a home business or studio retreat. Step outside and unwind in your own private oasis. The expansive, tree-lined yard offers endless possibilities for gardening, play, or entertaining. The white picket fence frames the home beautifully while enhancing privacy and curb appeal. All this just minutes from Georgetown South's shops, restaurants, schools, and parks. A perfect harmony of charm, function, and freedom - where you can live, work, and relax in one exceptional space. (id:60626)
Royal LePage Meadowtowne Realty
32 Manderley Drive
Toronto, Ontario
Welcome To Spacious And Stunning Birchcliff! Exceptional Quality And Attention To Detail Throughout With Crown Mouldings, An Elegant Kitchen Featuring Granite Countertops, Centre Island, And Stainless Steel Appliances, And Eco-friendly Bamboo Floors. Main Floor 2-piece Powder Room, Decadent 5-piece Master Ensuite With Victorian style Clawfoot Tub, 2 Skylights, And Convenient 2nd-floor Laundry. Legal Basement Apartment With Heated Floors, Full Kitchen, And Laundry Provides Rental Income or Use As A Private Office. Investor Opportunity! Enjoy A Huge, Well-treed, Fully Fenced Yard. Close To French Immersion Birchcliff PS And All Amenities. Don't Miss This Amazing Opportunity In A Coveted Neighbourhood! (id:60626)
Royal LePage Estate Realty
10 - 116 Hidden Lake Road
Blue Mountains, Ontario
Set within the natural beauty of the Town of The Blue Mountains, the private enclave of Hidden Lake is a sought-after haven for those who value peace, recreation, and elegant living. Residents enjoy an exclusive tennis and pickleball court, a sun-filled pool, a wide open playing field, and a serene swimming pond complete with floating dock and diving tower - the perfect setting for four-season enjoyment. Chalet 10 stands as one of Hidden Lake's most refined offerings, the result of over $400,000 in thoughtful upgrades and meticulous maintenance. The timeless Maibec siding and Ridge stone foundation and chimney create enduring curb appeal, while new windows and entry doors provide energy efficiency and worry-free ownership. Inside, the sunken great room showcases soaring ceilings, solid Fir beams, and ship-lap detail, finished with premium Godfrey Hirst Australian wool carpeting. A linear gas fireplace framed by natural stone adds a dramatic focal point. The custom Miralis kitchen, complete with Cambria quartz counter-tops and an expansive centre island, opens seamlessly to the main living area - perfect for hosting family and friends. A walnut Hollywood-style staircase with a glass railing system enhances light and flow throughout. Downstairs, the renovated recreation room, 3-piece bathroom, and sauna offer flexible living options, easily converted into a private guest suite. Outside, enjoy premium composite decking with natural gas hookups and a retractable awning for shaded comfort. Two of three bedrooms feature sliding doors to private porches, offering peaceful views of Hidden Lake and peekaboo glimpses of Georgian Bay. Every aspect of this home reflects a commitment to quality and refined function - and it is now ready for its next discerning owner. Don't miss this rare opportunity - contact Hawkins Real Estate Group today for a private viewing. This property is attractively priced for immediate sale. (id:60626)
Royal LePage Locations North
2417 Secreto Drive
Oshawa, Ontario
Welcome to 2417 Secreto Dr. This rare find offers 5 spacious bedrooms with 3 full bathrooms upstairs plus a powder room on the main floor. A versatile study room on the main level can easily be converted into a 6th bedroom. This home offers California shutters, smooth ceilings, and 9-ft ceilings on the main floor. The upper level has brand-new carpeting, while the fully renovated kitchen features modern cabinets and quartz countertops. The primary ensuite has been tastefully renovated for a touch of luxury. Walkout basement with future potential, and a backyard oasis with a large deck, inground pool, and professional landscaping overlooking the ravine. Located on a family-friendly street with no sidewalks and plenty of greenspace, this home offers both comfort and lifestyle. (id:60626)
RE/MAX Hallmark Realty Ltd.
229 S Rankin Street
Saugeen Shores, Ontario
WATERFRONT/RIVERFRONT! Located on one of Southampton's most AMAZING AREAS, this beautifully maintained year-round home is just steps from the shores of Lake Huron. Whether you're looking for a serene weekend getaway, an income-generating opportunity, or a full-time residence, this property offers flexibility and comfort in equal measure. The main level welcomes you with bright, sun-filled spaces, a functional layout, and timeless charm throughout. The kitchen opens to a cozy dining area, and the spacious living room with views of the mighty Saugeen River, is the perfect place to unwind after a day at the beach. Step outside to enjoy the peace and privacy of the mature, landscaped yard with a few hundred feet of treed property down to the river, or relax on the classic covered front porch. The real bonus lies in the fully finished walkout lower level, complete with a second full kitchen, a large bedroom, full bathroom, and private exterior access ideal for multi-generational living, guests, or potential rental income. Just a short stroll to the beach, trails, and downtown Southampton's shops and restaurants, this home truly captures the best of small-town coastal living. Features: Prime location just steps to Lake Huron. 3+1 bedrooms, 3 full bathrooms. WHAT! The power is OUT? Not a problem, this home is equipped with a full automatic generator. Walking distance to downtown, parks, and trails. This is a rare opportunity to own a piece of Southampton charm. Not a big fan of the oak kitchen - no problem. We thought some of you may like a flat colour so we got a quote to professionally paint - on file. Check out some of the renderings. Buyer to pick colour. BE SURE TO WATCH THE FULL LENGTH WALKTHROUGH TOUR, CLICK ON THE MULTIMEDIA LINK. Book your private showing today. (id:60626)
RE/MAX Four Seasons Realty Limited
64 Brandy Crescent
Vaughan, Ontario
Highly desired 5-level backsplit on a quiet, family-oriented street backing onto a fully treed ravine - ultimate privacy with no rear neighbors. Original owner! This spacious, detached home offers two kitchens and excellent potential for multi-family living or a rental/investment project. Walk out from the family room to a serene backyard surrounded by nature backing onto Forest. Versatile layout with generous room sizes and endless possibilities for customization. Conveniently located close to highways, shopping, schools, and all amenities. (id:60626)
Intercity Realty Inc.
1983 Innisfil Heights Crescent
Innisfil, Ontario
Situated on 2.5 private acres and backing onto a protected greenbelt with mature trees, this home offers tremendous curb appeal among other high-quality residential properties in the area. The 4-bedroom, 4-bathroom residence provides approximately 2,700 sq. ft. of above-grade living space along with a partially finished walk-out basement ready for completion. The property features a long driveway leading to a 5-car garage with an additional carport, as well as a spacious deck overlooking the private, treed setting. A 22' x 46' inground saltwater pool is positioned within mature landscaping, creating a peaceful outdoor environment. Inside, the home includes large principal rooms, a functional layout, a gas fireplace, and well-maintained classic finishes, offering a solid foundation for future updates. The walk-out basement provides considerable potential for additional living space, an in-law suite, or recreation areas once completed. This location offers privacy while remaining close to local amenities, schools, and commuter routes, including convenient access to Highway 400, making it suitable for buyers seeking space, flexibility, and long-term value. (id:60626)
Sutton Group Incentive Realty Inc.
2905 Butler's Walk
Lincoln, Ontario
Nestled on a quiet cul-de-sac in the Village of Jordan, this family-friendly 3+2 bedroom, 3.5 bathroom home sits on a big pie-shaped lot, offering the perfect balance of space, comfort, and function. With a total of 3,000 square feet of finished living space, its ideal for those who value both practicality and lifestyle. The main floor features a bright, flowing layout highlighted by a great room with vaulted ceilings that seamlessly combines the living and dining areas, creating an inviting hub for everyone to hang out in. The refreshed kitchen includes painted cabinetry, quartz countertops, a tiled backsplash, and stainless-steel appliances, blending style and usability. Adjacent is a cozy family room with a gas fireplace while a home office, 2 piece bath, and laundry room with access to the double car garage complete the main level. Upstairs, you'll find three bedrooms with new vinyl plank flooring just installed throughout. The primary bedroom features a 5 piece ensuite with a double-sink vanity, separate glass-enclosed shower, and freestanding soaker tub. The main 4 piece bath has been beautifully renovated. Downstairs, the finished lower level adds versatility with two additional bedrooms, a full bath and a spacious recreation area with a wood-burning fireplace - a perfect retreat for guests, teens, or extended family. Step outside from either of two sets of sliding patio doors to your private backyard retreat featuring a heated inground pool, hot tub, and lounging and firepit areas - all surrounded by mature trees and generous lawn space for kids to run and play! Located in one of the Town of Lincolns most desirable neighbourhoods that backs onto the Bruce Trail, you'll enjoy being close to Jordan's charming shops, wineries, restaurants, and the beloved Balls Falls Conservation Area - all while just a 10 minute drive to the city. A picture-perfect place to raise your family - you'll love it here! (id:60626)
RE/MAX Hendriks Team Realty
26 - 187 La Rose Avenue
Toronto, Ontario
Welcome To The Classics - Where Comfort Meets Sophistication In The Heart Of Etobicoke. This Bright And Spacious 3-Bedroom, 3-Bathroom Townhome Offers The Perfect Blend Of Style, Functionality, And Family-Friendly Living. Step Inside To Discover An Open-Concept Main Floor Filled With Natural Light - Featuring Elegant Living And Dining Areas, A Modern Kitchen With A Walkout To A Private Terrace, And A Cozy Family Room That Opens To A Serene Patio And Yard. Enjoy Two Fireplaces Across Both Main And Lower Levels, Ideal For Relaxing Evenings Or Hosting Friends In Style. Upstairs, The Primary Suite Impresses With A Full Ensuite Bathroom And Walk-In Closet, While Laundry On The Upper Level Adds Everyday Convenience. Rare 3-Car Parking With Attached Garage And Private Driveway.Located Just Steps From Parks, Trails, Shops, And The Upcoming Eglinton Crosstown West LRT, This Home Sits Within Walking Distance To Highly Sought-After Schools - Making It An Exceptional Choice For Growing Families Seeking Lifestyle And Location In One Perfect Package. (id:60626)
Royal LePage Terrequity Realty
28 Fairlight Street
Brampton, Ontario
Pay Only $2000 PM To Own This Beautiful House!! 3 Bedroom Legal Basement is rented out for $3000 PM!!! Enter This Beautiful 2-Storey, 4+3 Bedrooms & 5+1 Washroom Detached Home! Built by Darcel Homes, This Spacious & Luxurious Home Provides The Epitome of Luxury Living. An Upgraded Modern Kitchen, Office/Den Space on Main Floor & 2nd Floor, Separate Living & Family, And Key Feature In Today's Market: A 3 Bedroom Legal Basement Apartment!!! Huge Ceramic Tiles, Scarlett O'Hara Staircase Leading To Your Spacious Bedrooms! Huge Primary Bedroom W/ 5Pc Ensuite, Along With Great Features In The Basement, Allowing For 3 Bedrooms, 3 Bathrooms, Separate Laundry, & Kitchen. This Comes With Your Separate Side Entrance, Allowing For Multiple Dwellings, Great Income Potential!! Don't Miss Your Chance!!! (id:60626)
Exp Realty
1807 1500 Fern Street
North Vancouver, British Columbia
View! View! View! Discover this stunning 2-bedroom plus den, 2-bathroom corner unit, offering breathtaking South and West facing views. The thoughtful layout features an open-concept living space filled with natural light, a modern kitchen with stainless steel appliances, and a versatile den perfect for a home office/extra small bed. Building has 5 Elevators! Indulge in luxurious amenities including a fully equipped gym, amazing swimming pool, Guest suite, Bicycle rooms and all necessity for bike maintenance, and elegant party rooms for entertaining. Conveniently located near shopping, dining, transportation, and Hwy 1, this is the ultimate urban retreat. Ev parking, ample storage. The best floor plan and view in the Building! OPEN HOUSE BY APPOINTMENT. (id:60626)
Macdonald Realty
14995 Bluebird Crescent
Surrey, British Columbia
*Alert* FIRST TIME BUYER/BUILDERS.This small unit housing zoning Property fall in Frequent Bus Stop Area. you can build 6 units, 3 Storey 2 side by side duplex with 2 legal basement suites + additional 2 Legal garden suites at the back. Currently this 2 storey home boasts 2045 sqft of living space sitting on 7200 SF Rectangular Lot & consist of 3 Bedroom Newly Renovated suite for mortgage helper. The main floor feat. a bright living room w/ large New windows, 3 bed, 2 bath & a large Northfacing deck. The lower level consists of 3 bedroom suite, updated over the years with newer windows, kitchens, bathrooms, Laminate floors & more. Located close to Guilford Mall, Transit & Hwy 1, Walking distance to École Riverdale Elementary & Guildford Park Secondary School.Call for details! (id:60626)
Sutton Group-Alliance R.e.s.
4480 203 Street
Langley, British Columbia
This charming 4 bedroom, 2 bathroom rancher is located on a quiet cul-de-sac on the border of Brookswood and Langley City. The newly renovated stunning master bedroom with a spa-like ensuite features a soaker tub and rain shower. The private yard with a covered deck is perfect for entertaining. Backyard also features cedar garden boxes and 2 garden sheds. Close to schools and all the amenities, Alice Brown Elementary, Uplands dog park and George Preston Recreation Centre are only minutes away. This is an amazing family home or for those for one level living in a quiet neighbourhood. You don't want to miss out on this one. (id:60626)
Planet Group Realty Inc.
35 4217 Old Clayburn Road
Abbotsford, British Columbia
Experience upscale living in this stunning new construction home, perfectly situated in the sought-after community of Sunset Ridge. Boasting 3248 sqft. of expertly designed living space, this fully finished 5-bedroom, 4-bathroom residence features one of the most desirable layouts in the development. Highlights include a bright walkout basement and a distinctive media room tucked beneath the garage-a unique and functional space perfect for entertainment or relaxation. Clean, modern lines and high-quality finishes are showcased throughout the home, offering both style and comfort. Enjoy a private setting in a prime location, just a short walk to all levels of schools, including Christian schools, and close to public transit.This is more than a home.it's a lifestyle upgrade. Gated Community! (id:60626)
Century 21 Coastal Realty Ltd.
501 7815 Wallace Dr
Central Saanich, British Columbia
Welcome to The Cento – Thoughtful Design Meets Everyday Comfort. Live beautifully in The Cento, a curated collection of quality-built condos by the Vidalin Group in the heart of Saanichton. Designed by Alan Lowe and interior design by Spaciz - this brand new 2-bedroom and den, 2-bathroom home offers 1,086 sq ft of bright, functional living space with a well-designed open floor plan. Enjoy high-end features throughout, including hardwood floors, stainless steel appliances, custom cabinetry, and a chef-inspired kitchen perfect for entertaining. Additional perks include secure underground parking, EV charging, and a separate storage locker for added convenience. All this just steps from shops, cafes, and everything Saanichton has to offer. Experience easy, elegant living at The Cento—where modern comfort meets village charm. Expected Completion: Spring 2027 Ask about the pre-sale incentives being offered (id:60626)
Century 21 Queenswood Realty Ltd.
Coldwell Banker Oceanside Real Estate
25 Kentledge Avenue
East Gwillimbury, Ontario
\\Welcome To 25 Kentledge Avenue A Stunning Family Home In The Heart Of Holland Landing, EastGwillimbury! Built By One Of Canada's Top Builders Aspen Ridge. Step Into Luxury And Comfort InThis Beautifully Designed Detached Home Featuring 4 Spacious Bedrooms And 4 Modern Washrooms,Perfect For Growing Families Or Those Who Love To Entertain. From The Moment You Enter, You'llBe Impressed By The Bright, Well-Lit Interior And The Thoughtfully Crafted Open-Concept Layout That Blends Style With Functionality. The Best Layout for this Square Footage With Ample Living SpaceThe Heart Of The Home Is The Gorgeous Open Kitchen, Complete With Sleek Stainless SteelAppliances, Ample Counter Space, And A Large Island Ideal For Both Casual Meals And Elegant Entertaining. Upstairs, The Expansive Primary Suite Offers A True Retreat, Boasting His And Hers Walk-In Closets And A Luxurious 5-Piece Ensuite Bathroom Designed For Relaxation. Enjoy Hardwood Flooring Throughout, Adding A Touch Of Sophistication And Warmth To Every Room. Nestled In A Sought-After, Family-Friendly Neighborhood, 25 Kentledge Avenue Is Close To Parks, Schools, And All Amenities, Along With Short Drives (id:60626)
RE/MAX Hallmark Realty Ltd.
Ptlt 18 7th Line Road
Mono, Ontario
Discover the perfect canvas for your dream home on this breathtaking 14.5-acre parcel of rolling countryside in Hockley Valley. Protected from prevailing winds, this property offers panoramic views in every direction, ensuring a peaceful retreat with privacy. Nestled along 7th Line, one of the most beautiful roads in Mono, this location benefits from minimal traffic as it is a non-through line north of 20th Sideroad. Enjoy the best of rural tranquility while remaining close to local gems such as Hockley General Store, GoodHawk Restaurant, Mono Cliffs Inn, Mrs. Mitchell's, Greystones and other exceptional dining. Great proximity to skiing, golf, The Bruce Trail and other recreational experiences. Don't miss this opportunity to own a piece of Mono's scenic beauty, perfect for crafting your vision of country living! (id:60626)
Royal LePage Rcr Realty
3922 Twenty Third Street
Lincoln, Ontario
Well-appointed modern farmhouse featuring a functional floor plan and outstanding curb appeal. Includes a self-contained 1-bedroom suite above the garage. The basement features an in-law setup with a walk-up entrance for added convenience. Beautifully landscaped grounds, a welcoming covered rustic rear porch, and a separate front entry mudroom enhancing the homes appeal. Generously sized principal rooms throughout. With some finishing touches, this property has excellent potential to make it your own. Property sold "as is, where is" basis. Seller makes no representation and/or warranties. RSA. (id:60626)
Royal LePage State Realty

