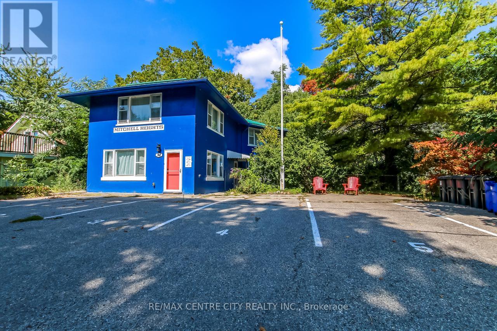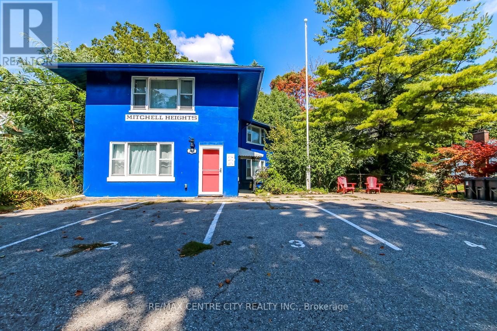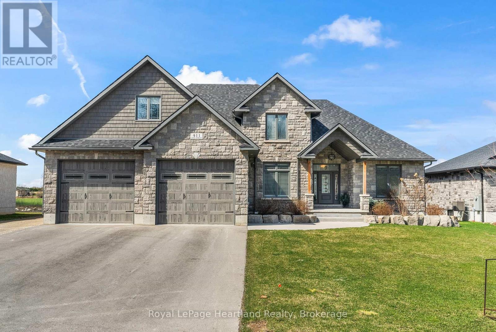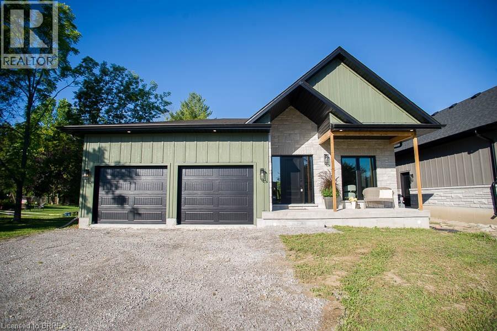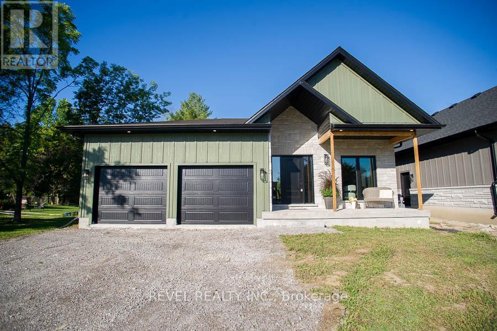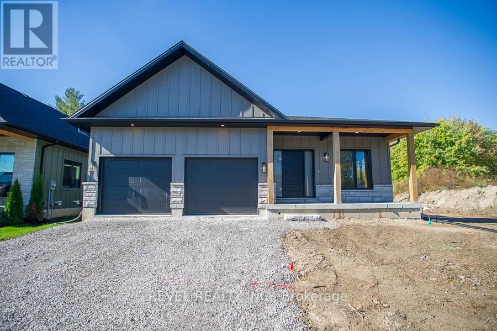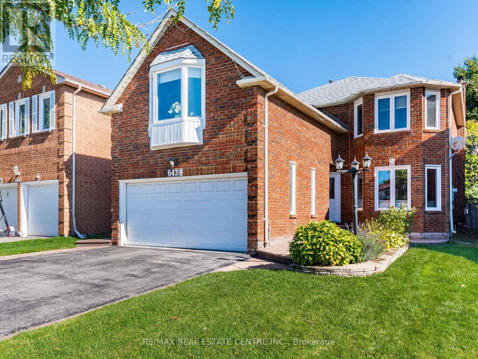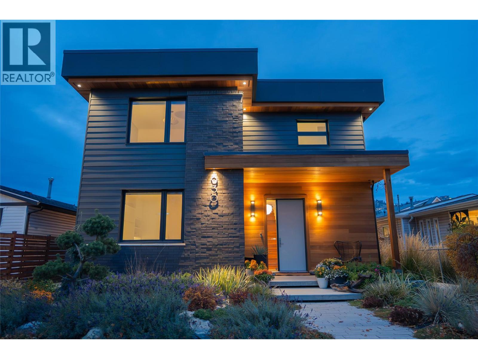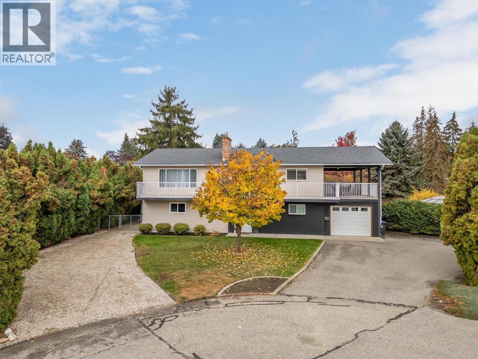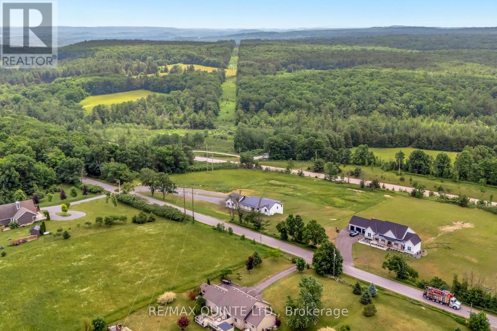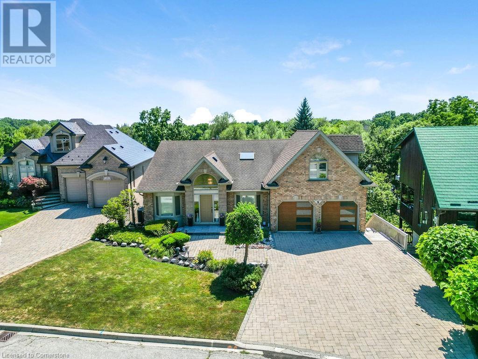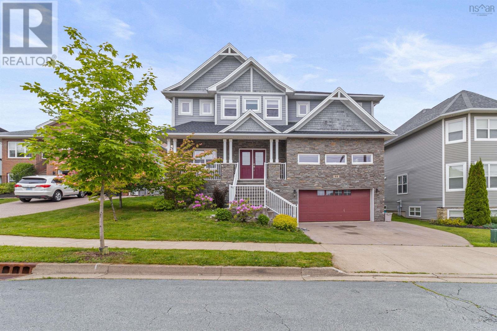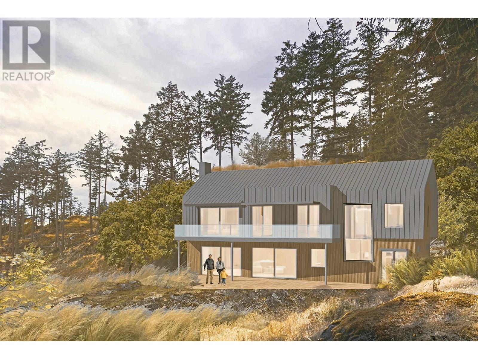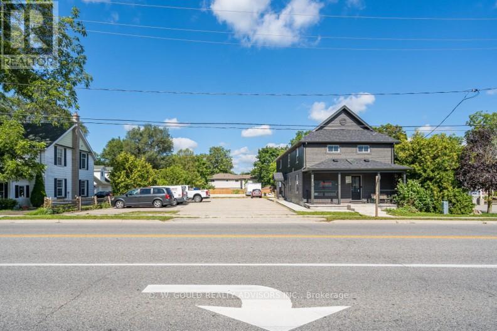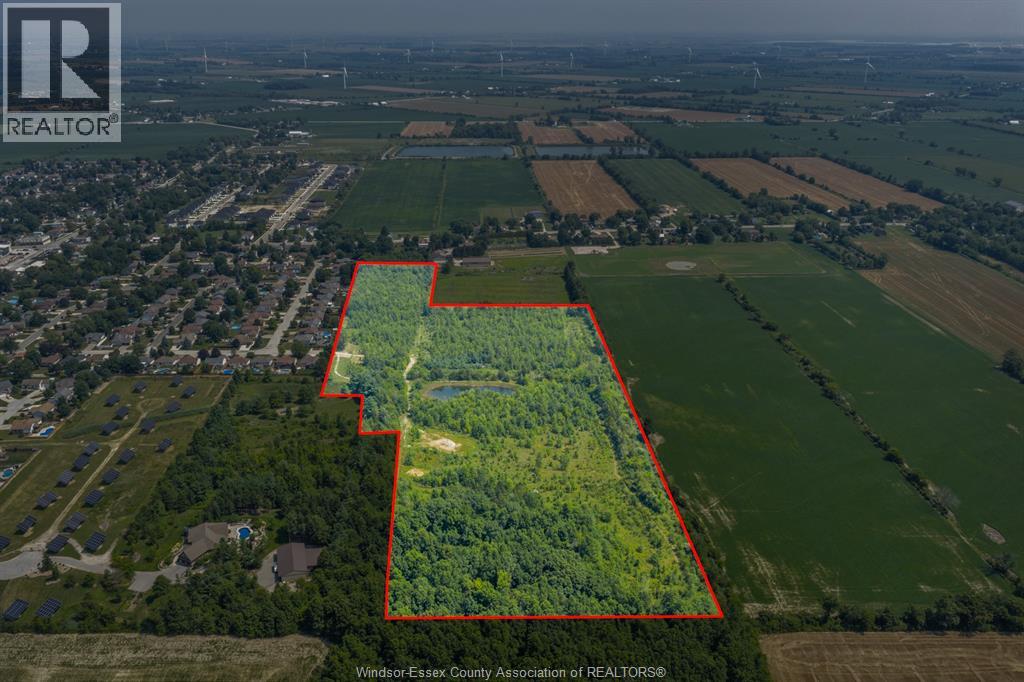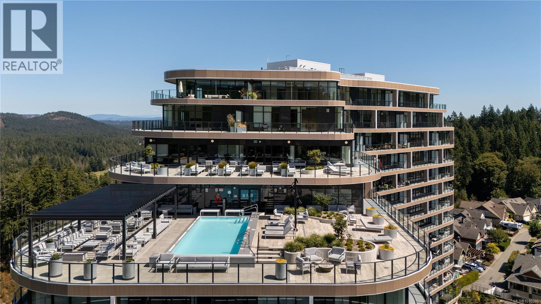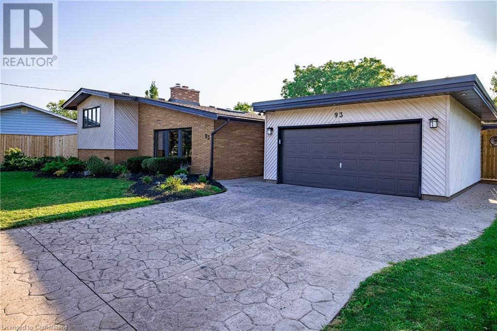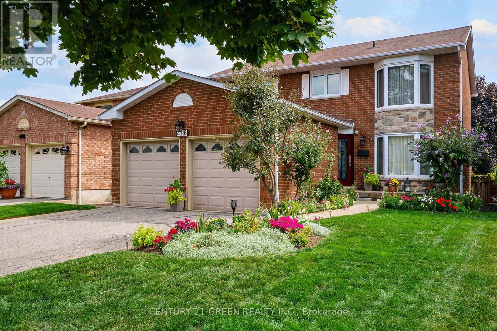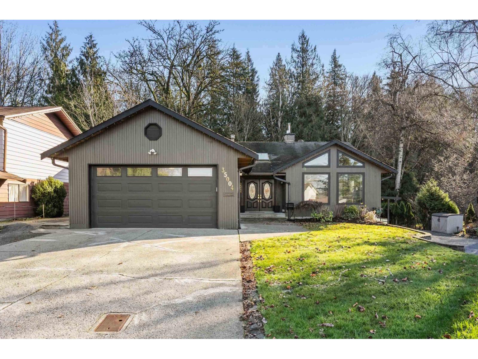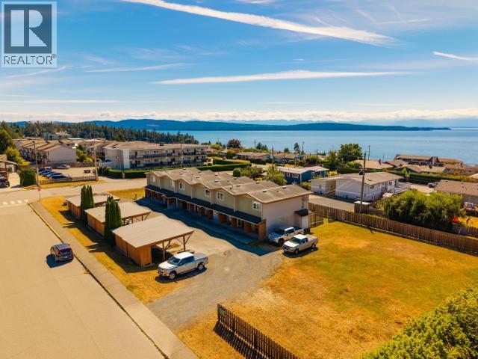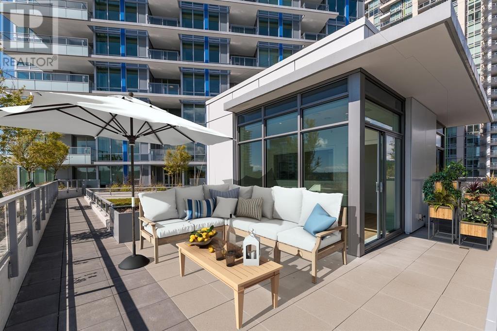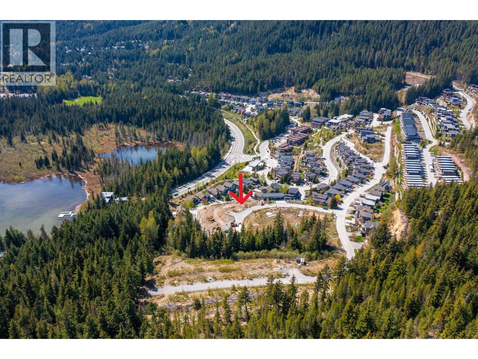483 George Street
Central Elgin, Ontario
A One-of-a-Kind Investment Opportunity! Welcome to 483 George Street, a standout 5-unit rental property located in the prestigious Mitchell Heights neighbourhood of Port Stanley. Offering a fully operational investment opportunity, this property is perfect for those seeking immediate returns or investors looking to enter the high-demand short-term rental market.The property features five fully furnished suites, each with private entrances, and thoughtfully designed interiors that combine modern luxury with comfort. Every suite is equipped with gourmet kitchens, spa-inspired bathrooms, and high-end furnishings that create an inviting atmosphere for guests. The outdoor areas offer private seating spaces where guests can enjoy the peaceful ravine views and lush greenery surrounding the property. Additionally, there is an outdoor building currently used for storage with loads of potential. Whether you envision it as a common space for guests to enjoy or a separate unit/bunkie for additional rental income, the possibilities are endless. This property has a proven track record of high occupancy and continues to perform strongly in the Airbnb market. Guests are drawn to the serene setting,while also benefiting from the prime location just minutes from Port Stanley's beautiful beaches, downtown shops, and a variety of dining options. Whether guests are staying for a quick getaway or an extended stay, they appreciate the balance of tranquility and convenience. The property is metered on a single utility account, simplifying operations for the owner, and includes five dedicated parking spots for guest convenience. It is also zoned and licensed for short-term rentals, ensuring compliance and peace of mind for both the owner and renters. For investors or individuals seeking a prime income property in one of Port Stanley's most desirable neighbourhoods, this offering presents an exceptional opportunity. With its charm, strong financial performance, and location, it's a must-see. (id:60626)
RE/MAX Centre City Realty Inc.
483 George Street
Central Elgin, Ontario
A One-of-a-Kind Investment Opportunity! Welcome to 483 George Street, a standout 5-unit rental property located in the prestigious Mitchell Heights neighbourhood of Port Stanley. Offering a fully operational investment opportunity, this property is perfect for those seeking immediate returns or investors looking to enter the high-demand short-term rental market.The property features five fully furnished suites, each with private entrances, and thoughtfully designed interiors that combine modern luxury with comfort. Every suite is equipped with gourmet kitchens, spa-inspired bathrooms, and high-end furnishings that create an inviting atmosphere for guests. The outdoor areas offer private seating spaces where guests can enjoy the peaceful ravine views and lush greenery surrounding the property. Additionally, there is an outdoor building currently used for storage with loads of potential. Whether you envision it as a common space for guests to enjoy or a separate unit/bunkie for additional rental income, the possibilities are endless. This property has a proven track record of high occupancy and continues to perform strongly in the Airbnb market. Guests are drawn to the serene setting, while also benefiting from the prime location just minutes from Port Stanleys beautiful beaches, downtown shops, and a variety of dining options. Whether guests are staying for a quick getaway or an extended stay, they appreciate the balance of tranquility and convenience. The property is metered on a single utility account, simplifying operations for the owner, and includes five dedicated parking spots for guest convenience. It is also zoned and licensed for short-term rentals, ensuring compliance and peace of mind for both the owner and renters. For investors or individuals seeking a prime income property in one of Port Stanley's most desirable neighbourhoods, this offering presents an exceptional opportunity. With its charm, strong financial performance, and location, its a must-see. (id:60626)
RE/MAX Centre City Realty Inc.
411 Jane Street
Minto, Ontario
Here is an opportunity of a lifetime. This stunning, custom built home includes over 3000 square feet of finished living space, an attached two+ car garage, a detached 48x32 heated shop and an expansive almost full acre lot all situated on a quiet dead end street backing onto farming fields. Whether you are a car enthusiast looking for space to store and tinker on your prize possessions or youve been searching for the perfect location to operate your business that requires ample parking and space for equipment and tools, it is all here. Enjoy the benefits of being steps from your family the moment you arrive home from work or being able to monitor daily operations from the comfort of your own home. The 5+ bedroom home also offers the potential for an in-law suite with separate entrance from the heated garage and easy to navigate mechanics to create a basement oasis. The main hub of the home is tied together with a floor to ceiling stone fireplace that can be enjoyed from both the bright and inviting family room & kitchen. Stainless steel appliances, walk in pantry, quartz countertops and endless cabinetry complete the chefs dream kitchen, all pouring with natural light and ease of access to the private covered back porch or large back deck and above ground pool. Main floor laundry, primary master suite with ensuite and walk in closet and a main floor secondary bedroom or office allow for you to enjoy the home for many years to come. Grow into the home or slow down in it, the options are endless. This exquisite home and property are surely one that you need to see in person to truly appreciate and captivate all that it offers. Call Your REALTOR Today To View What Could Be The New Home Of You Family, Business & Car Collection at 411 Jane St, Palmerston. (id:60626)
Royal LePage Heartland Realty
5 Scott Drive
Port Dover, Ontario
Welcome to 5 Scott Drive, where timeless craftsmanship meets modern luxury in the heart of Port Dover. This brand new custom-built bungalow offers nearly 2,000 sq. ft. of main floor living, designed with high-end finishes and thoughtful details at every turn. From the moment you arrive, the striking board and batten exterior accented with stone sets the stage for the quality within. A charming front porch invites you to enjoy your morning coffee or unwind with a glass of wine as the day winds down. Step through the front door and into the impressive living room, where a stunning fireplace, and expansive windows create a bright welcoming space filled with natural light. At the heart of the home, the designer kitchen boasts quartz countertops, built-in appliances (to be installed before closing), a large island, a hidden walk-in pantry, and direct access to the covered back back -perfect for entertaining or peaceful evenings outdoors. The expansive dining area, stretching over 22 feet, ensures there's room for every gathering, big or small. Practicality meets style with a convenient laundry/mudroom off the garage and a main floor powder room for guests. The primary suite is a private retreat, complete with a spacious walk-in closet and a spa-inspired ensuite featuring double sinks and a luxurious walk-in shower. Two additional bedrooms, each with their own walk-in closet, are connected by a Jack&Jill bathroom with double sinks, making this the perfect layout for families or hosting guests. The possibilities continue downstairs in the full basement with 9' ceilings, already drywalled and awaiting your personal touch. A roughed-in powder room is ready to be finished, adding even more convenience to the expansive lower level. Set within a short 15 min walk to downtown Port Dover & the beach, this home offers not just a place to live, but a lifestyle. From marina days to dining and boutique shopping, every amenity is just minutes away. (id:60626)
Revel Realty Inc
5 Scott Drive
Norfolk, Ontario
Welcome to 5 Scott Drive, where timeless craftsmanship meets modern luxury in the heart of Port Dover. This brand new custom-built bungalow offers nearly 2,000 sq. ft. of main floor living, designed with high-end finishes and thoughtful details at every turn. From the moment you arrive, the striking board and batten exterior accented with stone sets the stage for the quality within. A charming front porch invites you to enjoy your morning coffee or unwind with a glass of wine as the day winds down. Step through the front door and into the impressive living room, where a stunning fireplace, and expansive windows create a bright welcoming space filled with natural light. At the heart of the home, the designer kitchen boasts quartz countertops, built-in appliances (to be installed before closing), a large island, a "hidden" walk-in pantry, and direct access to the covered back back -perfect for entertaining or peaceful evenings outdoors. The expansive dining area, stretching over 22 feet, ensures there's room for every gathering, big or small. Practicality meets style with a convenient laundry/mudroom off the garage and a main floor powder room for guests. The primary suite is a private retreat, complete with a spacious walk-in closet and a spa-inspired ensuite featuring double sinks and a luxurious walk-in shower. Two additional bedrooms, each with their own walk-in closet, are connected by a Jack&Jill bathroom with double sinks, making this the perfect layout for families or hosting guests. The possibilities continue downstairs in the full basement with 9' ceilings, already drywalled and awaiting your personal touch. A roughed-in powder room is ready to be finished, adding even more convenience to the expansive lower level. Set within a short 15 min walk to downtown Port Dover & the beach, this home offers not just a place to live, but a lifestyle. From marina days to dining and boutique shopping, every amenity is just minutes away. (id:60626)
Revel Realty Inc.
7 Scott Drive
Norfolk, Ontario
Introducing 7 Scott Drive - a stunning fusion of refined craftsmanship and contemporary comfort, ideally situated in the vibrant community of Port Dover. This newly constructed custom bungalow delivers almost 2,000 sqft of elegant main floor living, carefully designed with premium finishes and thoughtful touches throughout. From the curb, the exterior immediately impresses with its board and batten design enhanced by stone accents, while the inviting front porch sets the perfect spot to start or end your day. Inside, soaring windows and a striking stone fireplace anchor the spacious living room, filling it with warmth and natural light. The gourmet kitchen is sure to delight with sleek quartz counters, a generous island, and a "hidden" walk-in pantry. The seamless connection to the covered back patio creates an ideal flow for outdoor dining or relaxed evenings under the stars. An oversized dining area-stretching more than 22 feet-ensures you'll always have space for gatherings of every size. Convenience blends with style in the laundry/mudroom off the garage and the elegant powder room for guests. Retreat to the serene primary suite, featuring a large walk-in closet and a spa-like ensuite complete with dual sinks and a luxurious walk-in shower. Two additional bedrooms, each with walk-in closets, share a well-appointed Jack & Jill bathroom, making the layout as practical as it is beautiful. The lower level offers endless possibilities with 9' ceilings and large windows. Located just a 15-minute walk from downtown Port Dover and the sandy shoreline, this home offers more than comfort - it offers a lifestyle. From boating and beaches, to local dining and boutique shopping, everything you love about Port Dover is right at your doorstep. (id:60626)
Revel Realty Inc.
6439 Osprey Boulevard
Mississauga, Ontario
Welcome to 6439 Osprey Blvd, a beautiful 2-storey home in the sought-after Lisgar neighborhood. This property is ideal for those seeking a spacious, well-appointed home in a fantastic family friendly location. Filled with Natural Light, This Sunny and Bright Home features Granite Countertops and is Carpet Free Throughout. Whether you are a large family or planning to grow, this home offers everything you need and more. The main floor features a large living room, a spacious family room with a cozy fireplace, perfect for gatherings, overlooking a large fully fenced backyard and large patio. Beautiful staircase with wrought iron spindles, takes you upstairs to discover four generously sized bedrooms, including a primary bedroom with a fully renovated ensuite. The finished basement with counter and sink along with a 2 piece bathroom provides endless entertainment possibilities. This home boasts an automatic lawn sprinkler system, stamped concrete walkway, conveniently located with easy access to Hwy 401, 403, & 407, & just a 5-min drive to the Lisgar GO stn. for seamless commuting. This home is surrounded by well-maintained parks, playgrounds and community centers. Top rated schools like Lisgar Middle School and Meadowvale Secondary School are minutes away. Don't miss out on this incredible opportunity to make this beautiful house your new home. (id:60626)
RE/MAX Real Estate Centre Inc.
930 Cawston Avenue
Kelowna, British Columbia
Experience the ultimate downtown lifestyle without sacrificing space, comfort, or style in this custom single-family home in the heart of Kelowna. Built in 2021, and featuring 3 bedrooms plus an office (or 4th bedroom) and 3 bathrooms, this home is flooded with light from large windows and skylights. The main floor offers a modern kitchen showcasing exceptional storage and design accented by quartzite countertops and is connected to the formal dining area and living room which boasts a 54"" gas fireplace and custom built-ins. Upstairs, the primary suite is remarkable with its wet-room ensuite, dual vanities, soaker tub, roll-in shower, and walk-through closet with direct laundry access. 2 bedrooms and another full bath complete the upper level. Finishes include hardwood walnut floors, heated bathroom floors, high-end lighting and battery-operated blinds. Built with ICF construction for superior insulation/soundproofing, this home also features rooftop solar, a Navien tankless HWT, and a heated 4’ crawl space spanning the entire footprint of the home. Step outside to a covered patio with outdoor kitchen, irrigated/landscaped yard, and a 600+ sq. ft. double garage. MF1 zoning provides redevelopment potential for the back portion—add a dwelling or even two. Positioned on the Cawston multi-modal corridor, this home connects you effortlessly to Kelowna’s best amenities! (id:60626)
Real Broker B.c. Ltd
790 Torrs Court
Kelowna, British Columbia
Located at the end of a quiet cul-de-sac in one of Kelowna’s most sought-after neighborhoods, this exceptional 0.43-acre property in Lower Mission offers a rare development and investment opportunity. Currently zoned RU1, the property benefits from new provincial housing regulations that could allow up to three additional units—adding exciting flexibility for future density and design. The existing 2,484 sq. ft. home is beautifully finished and move-in ready, featuring 5 bedrooms, 3 bathrooms, and a large pool—perfect for comfortable living or rental income during the planning stages. The main level offers three bedrooms, a primary with walk-in closet and ensuite, and access to a huge wrap-around deck with a covered dining area. The lower level includes two bedrooms and rec-room, great for the kids. The private, fully fenced yard includes lush landscaping, a hot tub, garden areas, and ample space for future additions such as a shop or detached garage. Just 1.5 km from Okanagan Lake and close to top-rated schools, parks, trails, and amenities, this property offers serenity, convenience, and exceptional long-term potential—an outstanding opportunity in the heart of Lower Mission. (id:60626)
RE/MAX Kelowna
42 St Augustine Drive
Whitby, Ontario
Discover exceptional value and refined living in this brand-new DeNoble residence, where quality craftsmanship and modern elegance meet. Step into a bright, open-concept layout enhanced by soaring 9-foot smooth ceilings and thoughtfully designed living spaces. The gourmet kitchen is a chefs dream, featuring a quartz-topped centre island, ample pot drawers, a spacious pantry, and sleek, contemporary finishes. Retreat to the luxurious primary suite, complete with a spa-inspired 5-piece ensuite showcasing a glass-enclosed shower, freestanding soaker tub, and double vanity. Enjoy the added convenience of second-floor laundry, a high-ceiling basement with expansive windows, and upgraded 200-amp service. With a fully drywalled garage and a prime location just steps to top-rated schools, parks, and community amenities plus seamless access to public transit and major highways (407, 412, 401)this is a rare opportunity to own a home that blends style, function, and an unbeatable lifestyle. ** This is a linked property.** (id:60626)
Royal Heritage Realty Ltd.
171 Pine Hill Crescent
Belleville, Ontario
Welcome to this stunning brand-new bungalow, perfectly designed to balance modesty with extraordinary features. Located just north of the amenity-filled city of Belleville, this home offers a serene escape on a quiet, grand, impressive 3-acre property. The metal roof & stylish white vinyl siding durable and low-maintenance, ensuring your home remains beautiful for years to come. A modest front & extraordinary back from the front, the home exudes a charming simplicity, while the back reveals a true oasis. Attached convenient and spacious for your vehicles and storage needs. The open concept living that seamlessly connect living, dining, and kitchen areas for a spacious and inviting atmosphere. Gourmet kitchen featuring a huge island, perfect for entertaining guests and satisfying hungry bellies. In addition to the stunning primary suite & ensuite, the main floor has 2 bedrooms connect with a Jack & Jill bath and an additional guest bath on the main floor with plenty of space for family & guests, with modern amenities & stylish finishes. Lower walkout level In-Law Suite ideal for extended family or guests, featuring 1 bedroom and 1 bathroom. Covered bottom patio to soak in the breathtaking views and enjoy the tranquil surroundings with easy access to the future pool, play-set, and putting green perfect for outdoor fun and relaxation. Imagine summers spent in your private pool, kids frolicking, and practicing your putting on your own private greens. This property is designed for creating lasting memories with loved ones. Experience the best of both worlds a peaceful retreat with the convenience of Belleville's amenities just a short drive away. Don't miss the opportunity to make this extraordinary walk-out bungalow your forever home. Schedule your viewing today! (id:60626)
RE/MAX Quinte Ltd.
9 Lamb Court
Caledonia, Ontario
Welcome to 9 Lamb Court, a distinguished custom-built executive residence positioned along the scenic banks of the Grand River. This multi-level home is thoughtfully designed to maximize its exceptional location, providing river views from most rooms. Boasting over 4,300 square feet of living space, the property offers ample accommodation for a growing family and features four bedrooms, three bathrooms, and an in-law suite with a private entrance. The unique floor plan includes two expansive family rooms, each equipped with fireplaces—one further enhanced by a wet bar—a formal dining room, a spacious and modern eat-in kitchen, a dedicated home office, a primary suite with multiple closets and a luxurious ensuite, a solarium with built-in hot tub, main floor laundry, and a gym. Multiple exits lead to several private seating areas, strategically positioned to capture the tranquility and views of the river. The quiet court location further enhances the peacefulness and exclusivity of this remarkable property. Your private sanctuary on the Grand River Awaits. (id:60626)
RE/MAX Escarpment Realty Inc.
55 Sophia Street
Halifax, Nova Scotia
Welcome to 55 Sophia St! This elegant 5-bedroom, 5-bath executive home in Halifaxs Mount Royale neighbourhood offers over 5,200 sq ft of luxurious living space. Built in 2014, it features a chefs kitchen with granite island and double wall ovens, a bright open-concept main floor, two propane fireplaces, and a lavish primary suite with a Carrera marble ensuite. The fully finished basement includes a rec room, additional bedroom, full bath, and second laundry areaideal for guests or teens. Set on a landscaped lot with a composite deck and attached garage, this home is perfect for large families or those who love to entertain. (id:60626)
Royal LePage Atlantic
Lot 1 Shore Lane
Bowen Island, British Columbia
!Welcome to Lot 1 at Shore Lane, a truly exceptional 1-acre ocean view property that will be delivered fully serviced and ready to inspire your dream island home. Perched high above the Salish Sea, this southeast-facing lot offers breathtaking, panoramic views of West Vancouver, Downtown, UBC, Mount Baker, and beyond. Ideally located near the Bowen Island Golf Course and just minutes from the beach, this rare gem combines tranquility with convenience. We also have preliminary home plans to help you envision how to ~aximize both the stunning views and your lifestyle. Contact us today to start creating your perfect island retreat! GST is applicable. (id:60626)
Landquest Realty Corporation
118 Alma Street
Guelph/eramosa, Ontario
+/- 2,400 sf Commercial/Retail/Office space in Guelph/Eramosa. Garage can be built (Extra). Hwy 7 exposure in the Downtown area. C2 Village Service commercial zoning allows for many uses. Fully renovated. **EXTRAS** Please Review Available Marketing Materials Before Booking A Showing. Please Do Not Walk The Property Without An Appointment. (id:60626)
D. W. Gould Realty Advisors Inc.
118 Alma Street
Guelph/eramosa, Ontario
+/- 2,400 sf Commercial/Retail/Office space in Guelph/Eramosa. Garage can be built (Extra). Hwy 7 exposure in the Downtown area. C2 Village Service commercial zoning allows for many uses. Available also as Investment. Fully renovated. **EXTRAS** Please Review Available Marketing Materials Before Booking A Showing. Please Do Not Walk The Property Without An Appointment. (id:60626)
D. W. Gould Realty Advisors Inc.
39 William Street
Kingsville, Ontario
Exceptional 25-Acre Building Lot. Discover a remarkable 25-acre lot in the serene community of Cottam, Ontario, perfect for creating your dream home or estate. The price includes all services (water, hydro, gas, and sewer) run 900 feet back to the building envelope, ensuring a seamless start to construction. A building permit has already been issued by the Town of Kingsville for a residential home, along with a detached 1,060 sq ft accessory dwelling unit (ADU), making it easy to submit a plan change to match your dream home—all of the hard work has been done for you!!! Surrounded by mature trees, a tranquil pond, and scenic walking trails, this property delivers a stunning natural retreat. The nearby William Street Park, with its playground and open space, enhances the area’s recreational appeal. A build-to-suit option is available for a tailored construction experience. This rare 25-acre parcel blends peaceful rural living with proximity to local amenities, making it an ideal canvas for your custom estate. Buyer to verify all details, including services, permits, and zoning. (id:60626)
Lc Platinum Realty Inc.
602 2000 Hannington Rd
Langford, British Columbia
Luxury living at its finest, this stunning corner unit offers sweeping views of the Bear Mountain Golf Course & an expansive 834 sq. ft. wrap-around patio, bathed in sunlight—perfect for outdoor living & entertaining. Spanning over 1,300 sq. ft., this high-end 2 bedroom, 2 bathroom residence showcases premium finishes & details throughout, including Bosch appliances, quartz countertops, a walk-in laundry room plus an in-unit storage room. The well-designed layout features a luxurious primary suite with a large walk-in closet and spa-inspired ensuite, a second bedroom with picturesque views, and a stylish four-piece guest bathroom. Unmatched resort-style amenities in this pet friendly building elevate everyday living—concierge services, Sky Lounge, business center, fitness and yoga studio, an outdoor pool with sundeck, plus multiple indoor and outdoor social spaces. Plus this unit includes two parking stalls and separate storage. Live, work, and entertain in style in the exclusive Bear Mountain community. (id:60626)
The Agency
93 Riverview Boulevard
St. Catharines, Ontario
Welcome to your dream home on Riverview Blvd—a masterful blend of mid-century modern design and contemporary luxury. This expansive residence offers over 2,500 square feet of meticulously crafted living space, combining elegant aesthetics with unparalleled functionality. Step inside to discover a spacious layout adorned with new engineered hardwood flooring, creating a seamless flow from room to room. The updated kitchen boasts sleek countertops and ample storage, perfect for both everyday meals and entertaining guests. The home’s bathrooms have been thoughtfully renovated to offer modern comfort and style, including a luxurious primary suite. This stunning retreat features an open-concept dressing room and a sprawling six-piece bathroom, designed to provide both functionality and relaxation. Step outside to the maintenance-free backyard, where a true oasis awaits. The massive deck is ideal for sunbathing, dining, or hosting gatherings. The pristine pool, complete with a swim-up bar, offers a unique and luxurious way to enjoy refreshments while lounging in the water. The lush turf provides a green, inviting space with minimal upkeep. Backing onto a serene ravine and expansive green space, this property offers breathtaking views and a sense of tranquillity that enhances your outdoor living experience. Don’t miss the opportunity to own this mid-century modern gem on Riverview Blvd, where every detail has been thoughtfully curated to offer the ultimate comfort and style. (id:60626)
RE/MAX Escarpment Golfi Realty Inc.
418 Chieftan Circle
Mississauga, Ontario
Welcome to this warm and inviting 4+2 bedroom, 4 bathroom detached home thoughtfully upgraded and designed with families in mind. Offering over 3000 sq ft of total living space, this home features a practical layout with distinct living and dining areas that offer both comfort and functionality. Hardwood flooring flows throughout the main and upper levels, creating a cozy and elegant feel. The kitchen is bright and spacious, perfect for preparing family meals and gathering together. Enjoy the convenience of main floor laundry, and plenty of space to live. work, and relax. Upstairs, you'll find four generous bedrooms including a primary retreat with a large walk-in closet and a 4-piece ensuite with both a soaker tub and separate shower. Two of the bedrooms feature wall-to-wall closets, offering excellent storage. The fully finished basement adds incredible value with two additional bedrooms, a 2-piece bath (with easy potential to add a tub or shower), durable laminate flooring, and a large open space ideal for family movie nights, kids play area, or a weekend hangout zone. Perfectly located in a quiet, family-friendly neighborhood, you're just minutes to all levels of schools, parks, community centres, churches, grocery stores, Heartland Town Centre, and Square One plus easy access to Highways 403, 401, and 407 makes daily commuting a breeze. This home has the space, warmth, and features every family needs. Come take a look it truly feels like home. Updated windows and doors, high-efficiency furnace and air conditioner, plus plenty of storage throughout. Enjoy a large deck in the backyard surrounded by vegetable and fruit trees, along with beautiful flowers in the front yard that add to the home's great curb appeal. Located in a friendly, welcoming neighborhood ideal for families. (id:60626)
Century 21 Green Realty Inc.
35004 Laburnum Avenue
Abbotsford, British Columbia
Welcome to a big beautiful updated home with LARGE SUITE backing on to greenspace. Almost 3500 sf of living space with an awesome open floor plan. Lots of light with the skylights Your new home has 3 bdrms + 2 bathrooms on the main with a wonderful open floor plan & amazing updates to the kitchen, flooring, bathrooms. Your basement is versatile offering either bedrooms, a den, bathroom for upstairs OR as a self-contained beautiful 2 bed + den, 2 bath suite. Extensive updates over the years include windows & skylights, central A/C & 70gal hot water tank, as well as appliances. RV parking, lots of extra parking, and walking distance to all levels of schools. Roughed in for a hot tub and has 40amp RV service. Beautiful deck space all around the home for entertaining and family get togethers. (id:60626)
Homelife Advantage Realty Ltd.
3915 Selkirk Ave
Powell River, British Columbia
RARE INVESTMENT PROPERTY IN IDEAL LOCATION with SUBDIVISION POTENTIAL -- Properties like this do not come along every day! Conveniently located in an excellent neighbourhood. Each of the six units in this building are set up for ease of management and are all the same layout of 3 bedrooms and 1.5 bathrooms. Each unit has it's own laundry, covered parking, outside storage and also access to yard space. This building is fully tenanted as of the listing date, is professionally managed and are ready for the next owner. The possibilities with the land and building abound! Call today, this one will not last! (id:60626)
Exp Realty (Powell River)
610 1500 Fern Street
North Vancouver, British Columbia
Don´t miss this exclusive South-facing City Home at Apex, Thoughtfully designed with an inviting open-concept layout, this home offers 2 spacious bedrooms, 3 modern bathrooms. air conditioning, main-level patio with gas BBQ hookup right off the gourmet kitchen area. The chef-inspired kitchen features premium finishes including, A 5-burner gas cooktop, Quartz countertop, High-end stainless steel appliances. As a resident, you'll have full access to Denna Club´s luxury amenities, including an Indoor pool, steam room, sauna, hot tub, Fully equipped fitness centre, 24-hour concierge, a Guest suit, Party room with catering kitchen, and Resident lounge, 1 parking stall with EV charging, Private bike storage, Oversized storage locker. (id:60626)
Oakwyn Realty Ltd.
8412 Indigo Lane
Whistler, British Columbia
Perched on a serene hillside, this exceptional lot offers breathtaking southwest views of Whistler Mountain and Black Tusk. Bask in all-day sunshine while enjoying the privacy of a low-traffic street. With 3,459 sq. ft. of buildable space plus a 753 sq. ft. garage, there´s ample room to create your dream home. Conveniently located near grocery stores, coffee shops, public transportation, hiking trails, Whistler's paved Valley Trail system, and other essential amenities, this prime location blends tranquility with accessibility. A rare opportunity to build in one of Whistler´s most coveted settings! (id:60626)
RE/MAX Sea To Sky Real Estate

