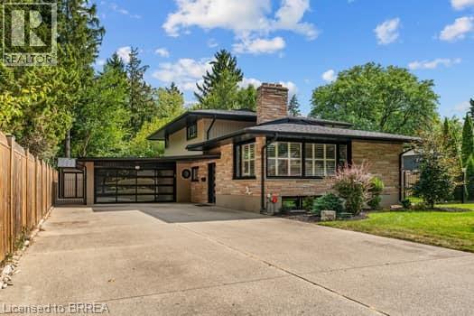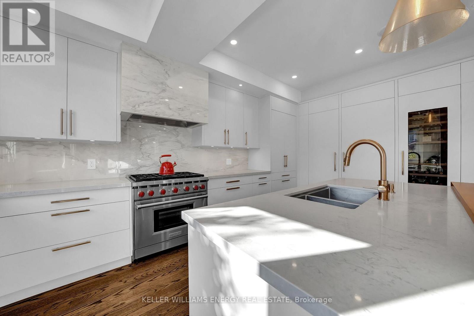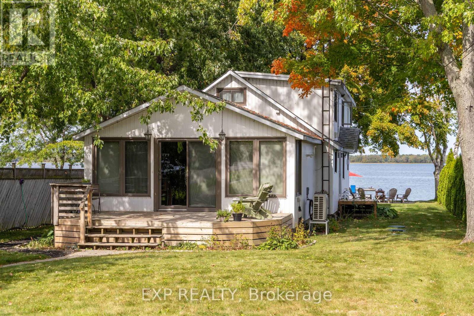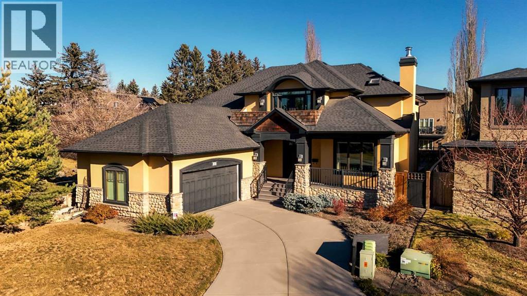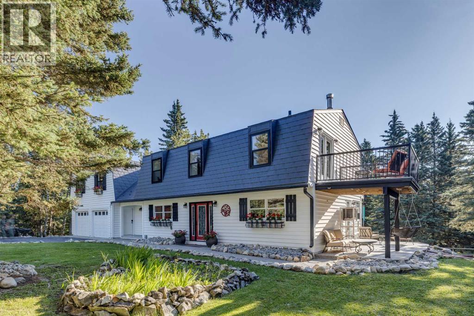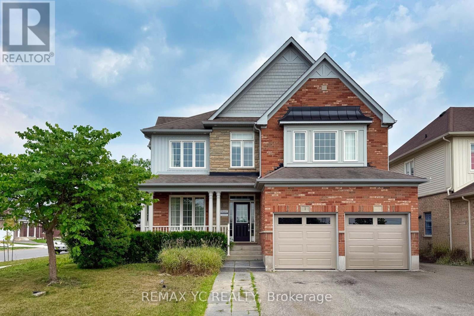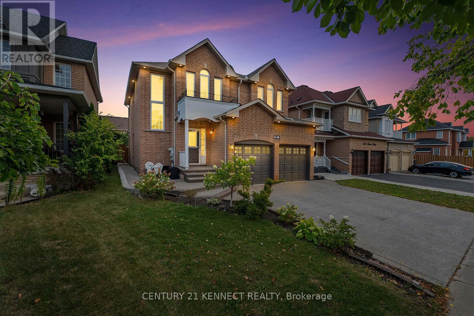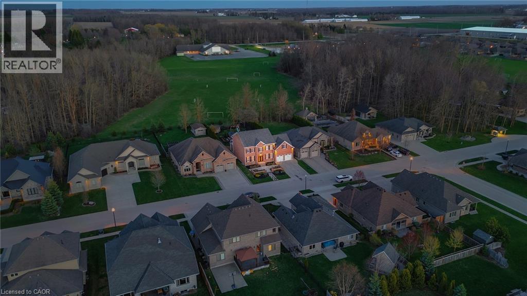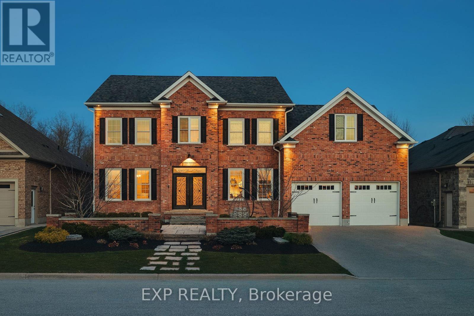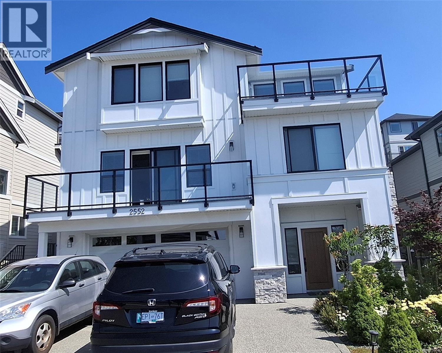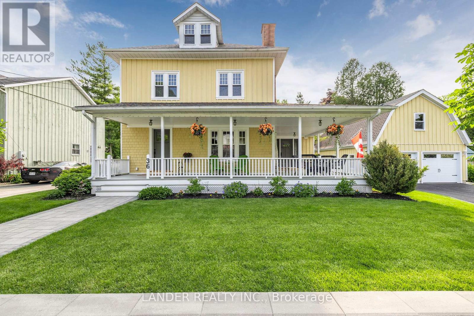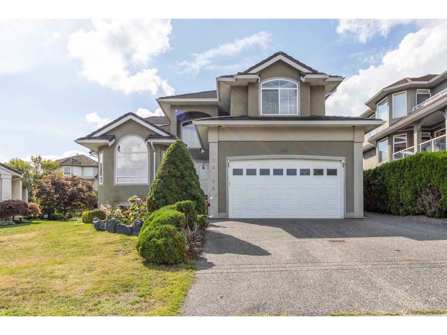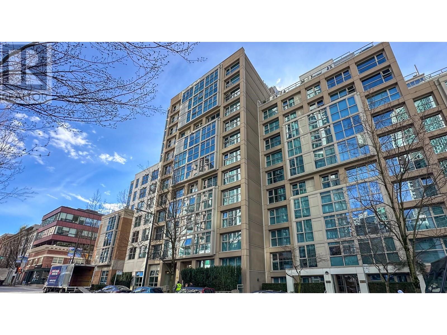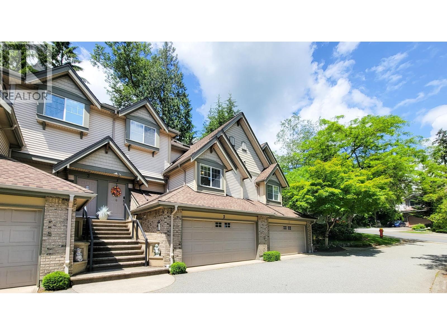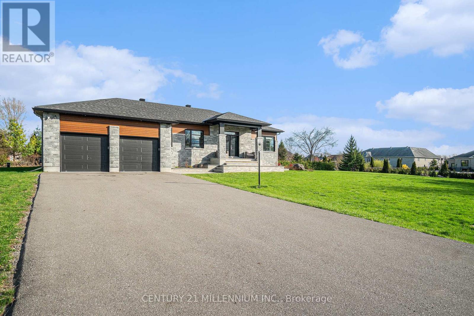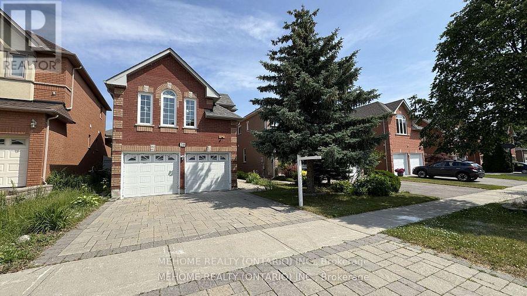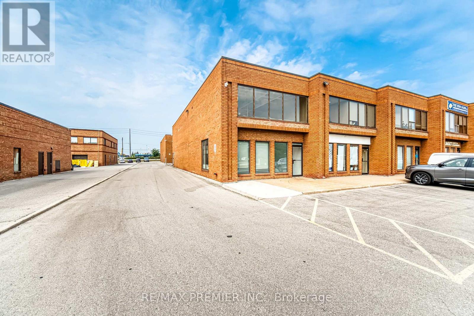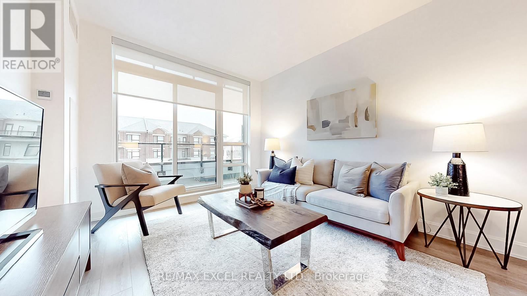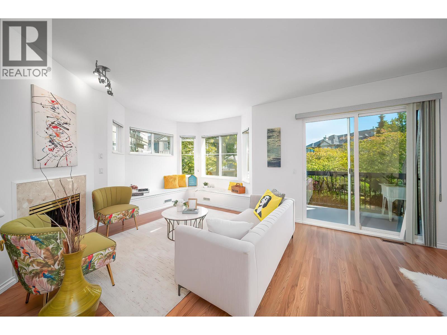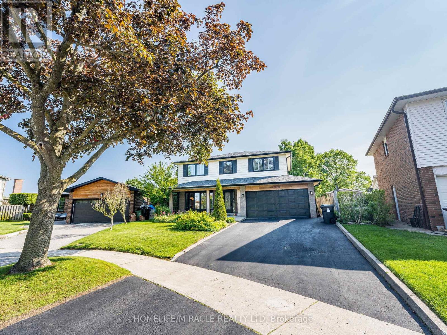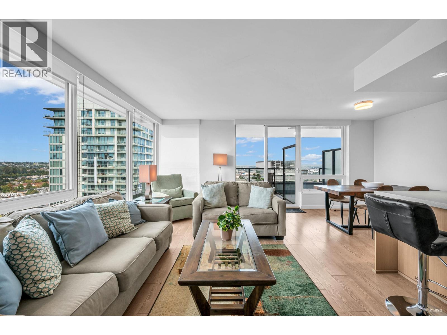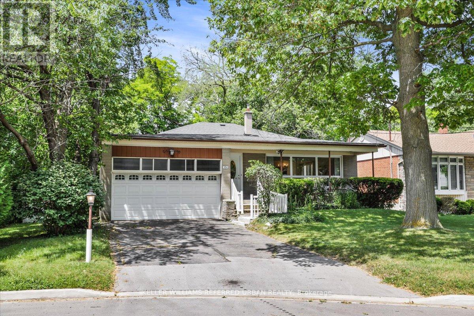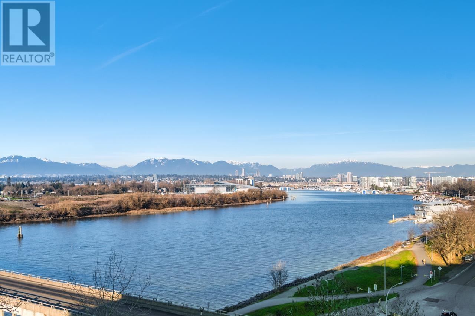10 Stymie Boulevard
Brantford, Ontario
Welcome to 10 Stymie Blvd! Located right next to the Brantford Golf and Country Club in prestigious Golfdale. With a limited number of homes in this neighbourhood, and homes selling at an unprecedented rate - combined with very little long term turnover, this could be your golden opportunity to secure a fantastic property in your dream location. Over $200,000 in renovations inside and out over the last few years, this unique property is ready for its next owner. Boasting 3 large bedrooms and 2.5 luxurious bathrooms. Very trendy floorplan with multiple living spaces. New roof, windows, soffit, fascia, eaves, A/C, owned water heater and softener, flooring, irrigation system, backyard concrete with gas line, the updates are almost endless. Laundry on the upper level next to the bedrooms. Parking for 10 cars, awesome garage space with inside entry, large shed at rear of property that is heated! Enjoy peaceful mornings on this quiet street that is surrounded by other beautiful homes. If golf is your thing, you're just steps away from the 4th oldest Golf Club in North America. If trails and biking are your thing, you're just steps away from an expansive trail system that is beyond gorgeous running along the Grand River. Quick access to the highway and all amenities. Make this great property your HOME (id:60626)
RE/MAX Twin City Realty Inc
402 Bovin Avenue
Oshawa, Ontario
Larger than it looks in Kedron Park. Extensive updates throughout, with over 3700 sq' of living space, this turn-key executive home offers an exceptional mix of comfort, quality, and style in every corner. The main floor is bright and spacious with 9' smooth ceilings, hardwood flooring, the family room boasts a sleek linear gas fireplace that creates a welcoming, relaxed atmosphere. With the kitchen the star of the show, this home features custom cabinetry, premium built-in appliances, and waterfall quartz counters. With ample workspace for cooking and gatherings, it flows seamlessly into the dining and living areas, making it effortless to spend time with family or friends, preparing dinner or catching up at the island. Step outside and you'll immediately appreciate the backyard, complete with a saltwater pool (all shallow), putting green, gas fireplace, and outdoor television, an ideal space to relax or entertain. The front yard is fully landscaped with a charming sitting area, and the absence of a sidewalk means less snow shovelling and allows for parking for up to four vehicles. Upstairs, the primary suite is a true retreat with two separate walk-in closets and a stunning ensuite bathroom. The other bedrooms offer generous space, double-sized closets, natural light, and quality window treatments that add a touch of sophistication. The fully finished lower level provides a large recreation area perfect for movie nights, workouts, sports on the big screen, or giving teenagers their own space. It also includes a fifth bedroom and a full bathroom with heated floors. Every detail has been thoughtfully designed for comfort and function. Located close to excellent schools, parks, a golf course, and everyday amenities, this home delivers style, convenience, and effortless living. *Ask your agent for the Attachment of additional features* (id:60626)
Keller Williams Energy Real Estate
122 Blue Heron Drive
Georgina, Ontario
Found At The End Of A Quiet Cul-De-Sac, This Well-Loved 4-Season Waterfront Home Has It All! Featuring A Seasonal Dock, Dry Boathouse, 3,500 Lb Boat Lift, Boat Storage Rack, 20x40 Detached Heated Workshop/Garage, And So Much More. The Workshop Includes A Line To The Septic System, Ready For A Future Washroom Hookup And Ideal For Added Convenience Or Expansion. Enjoy A Clean Shoreline With A Sandy + Pebbled Lake Bottom That Is Perfect For Swimming. Take In Stunning Western Sunsets From The Dock Or Savour Dinner On The Cedar Deck With Retractable Gazebo And Multiple Seating Areas. Numerous Updates Include A High-Efficiency Gas Furnace/Heat Pump ('23), Fiberglass Windows With 20-Yr Warranty ('17), North Workshop Windows ('24), Shingles/Roof Replacements ('22/'25), New Laminate Flooring In Primary Bedroom ('25), + An Updated Septic System ('15). Inside, You'll Find Approximately 2,185 Sq. Ft. Of Inviting Living Space. Two Distinct Areas Offer Great Versatility-One Designed As A Fun Recreation Room With Vaulted Ceilings And A Custom Bar, And The Other Featuring A Cozy Gas Fireplace For Relaxing Evenings. The Main Floor Hosts A Charming, Airy Bedroom With Vaulted Ceilings, While Upstairs You'll Discover Two Additional Bedrooms, Including A Bright Primary Suite Overlooking The Lake With A Spacious Walk-In Closet. A Sunlit Open Office Area Beneath A Skylight Provides The Perfect Spot To Work. Set On An Extra-Deep 300 Ft Lot With A Lake-Fed In-Ground Sprinkler System, This Property Is Designed For Easy Living. With Water That Is Filtered From The Lake, A Heat Line And UV Filtration System Included (Not Hooked Up). A True Retreat On The Beautiful Shores Of Lake Simcoe! (id:60626)
Exp Realty
5512 Baroc Road Nw
Calgary, Alberta
Timeless Craftsman-style charm meets thoughtful design in this beautiful custom built two-storey home that exudes warmth and character throughout. A grand open staircase and gleaming hardwood floors greet you upon entry, creating an immediate impression of elegance and setting the tone for the home’s classic appeal.The front formal living room showcases a stunning wood-burning fireplace framed by a traditional mantel and hearth. Adjacent to the living room, the formal dining area features sliding glass doors that open to the backyard, ideal for seamless indoor/outdoor entertaining.The kitchen is both stylish and functional, with granite countertops, full-height neutral cabinetry, a contrasting wood island, and a bright breakfast nook. On the main floor, the spacious primary bedroom offers the convenience of single level living, complete with a walk-in closet, private ensuite, and direct access to the back deck.Upstairs, two generous bedrooms sit on opposite sides of a large open den, providing a versatile space for a home office, family lounge, or creative studio. Beautiful hardwood floors flow throughout, and each light fixture has been thoughtfully selected to reflect old world European charm.The basement is partially finished, offering excellent potential for future development. Outside, you’ll appreciate the grandeur of the nearly 7,000 square foot lot, beautifully landscaped for both beauty and function. The backyard is a true private retreat, featuring an oversized deck, gas fireplace, raised garden beds, and an irrigation system to keep your lawn and plants thriving. (id:60626)
Cir Realty
206056 Highway 762
Rural Foothills County, Alberta
Experience the best of country living on nearly six beautiful acres of mixed forest and open yard. This inviting two-storey home combines rural charm with thoughtful modern updates, offering comfort, character, and versatility for today’s lifestyle. Inside, the heart of the home is the updated kitchen featuring Caesarstone counters, abundant cabinetry, and a refurbished 1922 McClary’s stove, a true conversation piece. A hidden pantry tucked behind a bookshelf adds both charm and practicality. The cozy dining area and spacious living room with a wood-burning fireplace create a warm and welcoming atmosphere for family and friends. Upstairs, you’ll find three bedrooms, bright living spaces, and peaceful views of the surrounding trees and property from every window. The attached double garage includes a developed upper level that can function as a self-contained living space, (POTENTIAL MORTGAGE HELPER) complete with its own kitchen, living and dining areas, full bathroom, and bedroom. With adjoining doors, this flexible space can serve as a one or two-bedroom suite, ideal for extended family, guests, or even a private rental or nanny suite. The unfinished basement under the garage, already complete with an epoxy floor, offers potential for a home gym or storage. Outdoors, the paved driveway leads to a charming two-storey red barn featuring horse stalls, a tack room, office, and an upper-level space perfect for hobbies, gatherings, or movie nights. Two storage sheds and horse-fenced areas with paddocks and a water system are ready for your equestrian pursuits. Surrounded by mature trees and the tranquility of nature, this property offers privacy and space to breathe, while keeping you CLOSE TO BRAGG CREEK'S SHOPS, EXTENSIVE TRAILS, and an EASY COMMUTE TO THE CITY. A truly special property where comfort, creativity, and country living come together. (id:60626)
Century 21 Bamber Realty Ltd.
1 Sunset Way
Thorold, Ontario
Prestigious & Exquisitely Appointed Residence in a Coveted Neighbourhood. Experience the epitome of elegance and grandeur in this immaculate corner-lot estate, nestled in one of the areas most distinguished enclaves. Boasting expansive living space and flawless design, this residence offers an unparalleled blend of luxury, comfort, and functionality. The main floor welcomes you with an open-concept living and dining area, perfect for refined entertaining. A private executive office provides the ideal setting for productivity in style. The grand family room seamlessly connects to a chef-inspired kitchen and sunlit breakfast area, which overlooks a professionally landscaped backyard with an elevated, high-end decking system perfect for outdoor gatherings and serene relaxation. The gourmet kitchen features a large centre island with a sleek breakfast bar, premium finishes, and ample cabinetry designed to impress and perform. Upstairs, four spacious bedrooms and a versatile loft await. The opulent primary suite includes a luxurious 4-piece ensuite and dual his-and-her walk-in closets. The third bedroom features its own private 3-piece ensuite, while the second and fourth bedrooms are generously sized with oversized windows bathing the rooms in natural light. The upper-level loft offers flexible use as a fifth bedroom or an elegant secondary family retreat. Set on a premium corner lot, the home is enhanced by a private, fully fenced yard and designer deck perfect for upscale outdoor living. Enjoy outdoor living year-round in this stylish covered patio, featuring a contemporary fireplace as its focal point. Clean lines, premium materials, and integrated lighting create a seamless blend of comfort and sophistication. Ideal for entertaining or relaxing, the space offers The unspoiled basement presents endless possibilities to create a custom space tailored to your lifestyle. This exceptional residence is a rare offering refined, timeless, and ready for immediate occupancy. (id:60626)
RE/MAX Yc Realty
656 Kaiser Drive
Mississauga, Ontario
Welcome to 656 Kaiser Drive, a beautifully upgraded home in one of Mississauga's most desirable neighborhoods. This property offers a bright open-concept layout featuring a spacious living room with a custom built-in fireplace and media wall, perfect for both relaxing and entertaining. The gourmet kitchen is equipped with a gas stove, high-end stainless steel appliances, and an oversized fridge, making it ideal for family dinners or hosting guests. Upstairs, you'll find four generously sized bedrooms, while the large finished basement includes a full washroom and a second kitchen, offering even more space for family enjoyment. Beyond the home itself, the location is a standout - with quick access to Highway 403 and close proximity to top schools such as David Leeder Middle School, Edenwood Middle School, Meadowvale Secondary School, and Mississauga Secondary School. With its modern upgrades, spacious layout, and excellent school options nearby, this home is the perfect blend of style, comfort, and convenience. (id:60626)
Century 21 Kennect Realty
1 3695 E 26 Avenue
Vancouver, British Columbia
Welcome to this Brand New side by side duplex on the corner lot in Renfrew Heights!! This beautifully designed 3 level home offers 3 bedrooms and 4 bathrooms. All rooms with own full washrooms and closets. Nice Modern finishes and quality craftsmanship here. Panel ready Fridge & Dishwasher for clean look. Jen Air appliances, RADIANT HEAT on all 3 FLOORS. Outside is nicely finished with stucco for durability. Large Nano doors bring the outside in. Lots of natural light into the space. Wake up and enjoy your morning coffee on the Deck right off the top bedroom. Homes comes with 2-5-10 warranty for your peace of mind. Conveniently close to schools, parks, transit and all the major routes . Single car Garage plus lots of street parking. open house Saturday Nov 8th 2 To 4 pM (id:60626)
Sutton Group-West Coast Realty
880 Wood Drive
Listowel, Ontario
Discover 880 Wood Drive, which blends timeless elegance with modern comfort. A thoughtfully designed Georgian-style home set on a private 68’ x 184’ landscaped Premium lot with no rear neighbours. Ideally positioned near parks, schools, shopping, healthcare, and trails. The striking red brick exterior, crafted from reclaimed Detroit brick, pairs beautifully with durable 50-year shingles for timeless curb appeal. Step inside to an inviting open-concept layout where premium Engineered Hickory flooring flows seamlessly across the main level. Culinary enthusiasts will appreciate the chef’s kitchen, featuring custom Heirloom cabinetry, a spacious 8-foot island topped with leathered granite, and a suite of luxury appliances: a Viking cooktop and double oven, two Bosch dishwashers, a Liebherr 48-inch fridge, a Krauss stainless steel sink, and garburators installed in both kitchens. The main level also includes upgraded lighting and a modernized bathroom, finished in warm, neutral tones. Custom-built shelving adds both beauty and functionality. The home offers in-floor radiant heating throughout, powered by an energy-efficient ICF foundation. The upper level hosts four large bedrooms, a versatile loft/den, and three full bathrooms, including a private primary suite designed as a personal retreat. The professionally finished lower level, completed in 2019, offers an in-law suite with its own entrance. This flexible space includes a second kitchen, living area, bathroom, two bedrooms, private laundry, and separate access from the mudroom. The basement also features new flooring, trim, an additional sump pump, and a second electrical panel. Outdoor amenities include new exterior lighting, New Air Conditoner (2025), and professional landscaping. The backyard’s eastern exposure means you can enjoy beautiful sunrises right from your porch. With thoughtful upgrades, superior craftsmanship, and a private setting, 880 Wood Drive delivers a lifestyle of comfort and distinction. (id:60626)
Exp Realty
880 Wood Drive
North Perth, Ontario
Discover 880 Wood Drive, which blends timeless elegance with modern comfort. A thoughtfully designed Georgian-style home set on a private 68 x 184 landscaped Premium lot with no rear neighbours. Ideally positioned near parks, schools, shopping, healthcare, and trails. The striking red brick exterior, crafted from reclaimed Detroit brick, pairs beautifully with durable 50-year shingles for timeless curb appeal. Step inside to an inviting open-concept layout where premium Engineered Hickory flooring flows seamlessly across the main level. Culinary enthusiasts will appreciate the chefs kitchen, featuring custom Heirloom cabinetry, a spacious 8-foot island topped with leathered granite, and a suite of luxury appliances: a Viking cooktop and double oven, two Bosch dishwashers, a Liebherr 48-inch fridge, a Krauss stainless steel sink, and garburators installed in both kitchens. The main level also includes upgraded lighting and a modernized bathroom, finished in warm, neutral tones. Custom-built shelving adds both beauty and functionality. The home offers in-floor radiant heating throughout, powered by an energy-efficient ICF foundation. The upper level hosts four large bedrooms, a versatile loft/den, and three full bathrooms, including a private primary suite designed as a personal retreat. The professionally finished lower level, completed in 2019, offers an in-law suite with its own entrance. This flexible space includes a second kitchen, living area, bathroom, two bedrooms, private laundry, and separate access from the mudroom. The basement also features new flooring, trim, an additional sump pump, and a second electrical panel. Outdoor amenities include a hot tub, new exterior lighting, and professional landscaping. The backyards eastern exposure means you can enjoy beautiful sunrises right from your porch. With thoughtful upgrades, superior craftsmanship, and a private setting, 880 Wood Drive delivers a lifestyle of comfort and distinction. (id:60626)
Exp Realty
2552 Obsidian Pl
Langford, British Columbia
Beautiful and well looked after family home with suite. Designed to take advantage of the mountainside vantage points, this awesome floor plan has plenty of space, both inside & out! Located on a residential street, & close to all amenities, transportation, & easy access to TC1, the Vista features approximately 2900 finished sq ft w/ a legal 1-bed & level entry suite. 4 beds & 4 baths plus den. A stylish kitchen w/ island breakfast bar & SS appliances opens to an eating area. Family room off the kitchen opens to the rear yard w/ gas BBQ outlet. Living room w/ gas FP w/ access to a deck to enjoy the sunrises & sunsets. Upstairs is master bedroom w/ ensuite, walk in closet, & another deck! Two more beds, & laundry. Efficient Gas forced air furnace system roughed in for A/C. Irrigation and partially fenced yard. (id:60626)
Sutton Group West Coast Realty
36 King Street
East Gwillimbury, Ontario
If a home could talk, this one would say, "Welcome, come on in, sit down - I have so many stories to tell you". This charming gem is more than just a house - it's a feeling. From the moment you step onto the full wraparound porch, you'll sense the warmth, love, and care poured into every inch of this beautifully restored home. Inside, rich details and quality finishes blend timeless character with modern comfort, creating spaces that invite you to slow down and stay awhile. Step outside to your own private sanctuary - an expansive yard with no homes behind, perfect for lazy summer afternoons, family gatherings, or quiet evenings around the fire pit under the stars. For those needing more than just storage, the oversized 30 x 22 ft detached garage is a dream come true. Whether you are a hobbyist, contractor, or collector, this space is workshop-ready with room to spare, plus a bonus loft space that is bright and airy, just waiting to become your studio, a teenage hangout, guest retreat, or creative escape. Fantastic location, a quick walk to Mount Albert's Centre Street, and a short drive to the EG Go Station, HWY 404 and Newmarket. This home is more than a place to live, it's a place to love. It's held a lifetime of memories, and it's ready to begin the next one with you. (id:60626)
Lander Realty Inc.
34758 Pakenham Place
Mission, British Columbia
Welcome to 34758 Pakenham Pl nestled in a quiet cul-de-sac in a desirable neighborhood offering over 4000sq.ft of living space & AC for the hot summer days. Grand foyer welcomes you with high ceilings and an elegant curved staircase. Enjoy stunning views of Mt. Cheam & the river from the vaulted living and dining rooms. The spacious kitchen, featuring granite countertops, opens onto a large entertainment-sized sundeck. The family room, complete with a gas fireplace, flows seamlessly into the kitchen/eating area. New flooring throughout the house. Upstairs, there are 4 large beds, including a luxurious master with a gas fireplace and ensuite. upgraded panel with level 2 charging. Basement is fully done, featuring a 2-bedroom suite with potential to make it a 3bed & separate access/laundry. (id:60626)
RE/MAX Westcoast
701 1318 Homer Street
Vancouver, British Columbia
EXPERIENCE WATERFRONT LUXURY AT GOVERNOR´S VILLA - YALETOWN'S ICONIC RESIDENCE! Welcome to one of Concord Pacific´s most esteemed early developments, nestled in the heart of prestigious Yaletown. This elegant 3-bedroom + den + enclosed balcony residence offers panoramic south-facing views of David Lam Park and False Creek, creating a stunning backdrop for everyday living. Comes complete with 2 secured parking stalls and a storage locker-a rare & valuable bonus in downtown Vancouver. Step outside to world-class dining, boutique shopping, the Seawall, Urban Fare, Sky-Train, & the Roundhouse Community Centre-steps from your door. Inside, enjoy resort-style amenities including an indoor heated pool, hot tub, sauna, fully equipped fitness center, lush gardens, children´s playground, & 24-hour concierge service for ultimate peace of mind. Sophisticated city living meets waterfront tranquility. This is more than a home-it´s a lifestyle. Arrange your private viewing ~ min 48 hours notice pls. Buyer to Verify info. (id:60626)
Grand Central Realty
2 3300 Plateau Boulevard
Coquitlam, British Columbia
Welcome to Boulevard Green one of the largest unit with 2800 sf. This beautiful home boasts an expansive floor plan with 3 bedrooms upper and 3.5 bathrooms, providing ample space for family living and entertaining. Contemporary kitchen, featuring stainless steel appliances, custom cabinetry, quartz countertops, and a large island, ideal for casual gatherings. Bonus - a large Living Room with closet on main. Upper master ensuite with walk-in-closet has a big window overlooking golf course. Basement has a huge recreation room plus Full Bath. Roof and gutters were replaced in 2016. Hot water tank 2024. Step outside to your private backyard oasis, complete with a beautifully landscaped garden, a BBQ area with Golf course view! Close to public transit, schools, parks, golf courses. (id:60626)
Evergreen West Realty
6470 Apple Orchard Road
Ottawa, Ontario
Welcome to 6470 Apple Orchard Road in Greely.This stunning custom-built home, completed in 2019, offers modern elegance and exceptional functionality throughout with over 3000 square feet of living space. Featuring a spacious open-concept layout, this home boasts a beautifully upgraded kitchen complete with a large island, quartz countertops, stylish backsplash, and a striking double-sided fireplace that enhances the main living area. Expansive windows flood the space with natural light, creating a warm and inviting atmosphere. The primary suite offers a luxurious 5-piece ensuite, including a freestanding tub, glass-enclosed shower, and double vanity. The main floor includes a total of three generously sized bedrooms, two full bathrooms, and a convenient laundry room. The newly finished basement adds significant living space, featuring two additional bedroom seach with walk-in closets, a third full bathroom, and a massive recreation and living area. A separate entrance through the garage adds flexibility for convenience or potential income opportunities. Outdoor features include an extended driveway with ample parking, interlock detailing at the front and rear of the home, a charming gazebo, jungle gym, and a cozy fire pit area offering endless possibilities for entertaining or relaxing. Don't miss the opportunity to make this property your next home! (id:60626)
Century 21 Millennium Inc.
38 Desert View Crescent
Richmond Hill, Ontario
Welcome to This Well Maintained Home In Prestigious Desired Family Safe Neighborhood Westbrook Community of Richmond Hill. A stunning 3 bedroom, 3 bathroom Dbl Garage detached home. Renovated Kitchen, Stair and all Bathroom, Hardwood Flooring throughout. Formal Living and Dinning Rooms in the Main Floor, a Large Family room in-between with a gas fireplace. Renovated basement with one Bedroom can be rent out as Sep entrance thro the Garage Door. Top-ranked schools, parks and local amenities are nearby. $$$ upgrades, Don't miss out. (id:60626)
Mehome Realty (Ontario) Inc.
1 - 136 Winges Road
Vaughan, Ontario
Premium Industrial Zoned GMU unit in prime Weston & 7 location. An exceptional opportunity for growth! Unlock immense potential with this rarely available industrial unit, perfectly situated at the highly sought-after intersection of Weston & Highway 7. Boasting approx 1600 sq ft of versatile space, this property presents an unparalleled opportunity for both astute investors and thriving businesses. Experience the grandeur of an impressive 18-foot ceiling height, offering an expansive feel and superior functionality for a wide range of industrial and commercial uses. Whether you're looking to optimise storage, accommodate specialised equipment, or create an impressive showroom, this unit provides the ideal canvas. This versatile space is currently set up as a thriving tool and die shop. Invest with confidence! Beyond its current appeal, this address promises amazing future growth opportunities. The prime location at Weston & 7 is a hub of ongoing development and commercial activity, ensuring sustained demand and potential for appreciation. Benefit from excellent access to major transportation arteries, including Highway 400, 407, and public transit, facilitating seamless logistics and client accessibility. (id:60626)
RE/MAX Premier Inc.
103 - 12 Gandhi Lane
Markham, Ontario
Discover Luxury Living at Pavilia Towers, Perfectly Situated at the Intersection of Hwy 7 and Leslie Ave. Grand 1290 Sqft. Beautiful Sun filled Unit and Boasts Two Ensuite Bedrooms Plus Den Offering Ample Space for Families or Those Seeking Versatility. 10 Ft Ceiling. Modern Kitchen Design Features Quartz Countertops & Quartz Backsplash, Large Island, Sleek Smooth Cooktop, Built-in Oven; All 3 Bathrooms with Quartz Countertops. 2 Ensuite Bedrooms Are Roomy and Private, Large Walk-in Closet in Primary Bedroom. Large Den with Frosted Glass Sliding Doors & Closet (Can Be Used as 3rd BR), Perfect for Families or Those Who Need Extra Space. Laminate Floor Throughout. Amazing 2 Side by Side Parking (extra long) & Same Floor Locker Included. Keyless Entry to Unit (Lock & Unlock by Fob); Fantastic Amenities Including an Indoor Pool, Gym, Party Room, Library, and Rooftop Patio with BBQ Area. Located Near the Viva Station and Richmond Hill Centre (GO), Commuting Is a Breeze. Major Highways 407 and 404 Are Just Minutes Away, as Well as Plenty of Banks, Restaurants, and Shops for Everyday Needs. Don't Miss Out on the Chance to Experience Luxury Living at Its Finest. Move into Pavilia Towers and Enjoy Comfort, Convenience, and Sophistication All in One Place. (id:60626)
RE/MAX Excel Realty Ltd.
129 3880 Westminster Highway
Richmond, British Columbia
Mayflower built by Polygon, south facing corner unit, located in Terra Nova, which offers 4 bedrooms with 3 full bathrooms, 3 levels of total 1619 sqft, 9' high ceiling. Cozy south facing living room with gas fireplace features a sunny balcony and beautiful Cherry blossoms view in spring. Bright kitchen with windows provides a spacious dinning area. Walking distance to school, shopping mall and public transit. Great facilitites wih outdoor pool, excercise center and media room.YOU MUST SEE !!! (id:60626)
Nu Stream Realty Inc.
7 Chapais Crescent
Toronto, Ontario
The Perfect Family Home in Centennial! Tastefully renovated while retaining its classic charm, this 4-bed, 4-bath 2-storey home sits on a pie-shaped lot in a family-friendly neighbourhood. Built in 1969, it offers ~2073 sq. ft. plus 846 sq. ft. finished basement-perfect for a growing family. Enjoy a spacious eat-in kitchen with a rare separate side entrance mudroom (2021) and powder room. The garage has been professionally converted into a home office with built-in desk and storage. Updates include: Main floor & kitchen reno (2015/16)Basement with 3-pc bath & sauna (2021)Flooring (upper level + living/dining) (2023)Windows/doors (2017-2021)Roof (2016), eaves/soffits/fascia (2021)Window coverings (2024)Driveway sealed (2025)In-ground pool professionally filled (2011)Unbeatable Location! Walk to schools, Port Union Community Centre (library, skate park, basketball court, fitness), and plaza with LCBO, Beer Store, shops, and eateries. Steps to Waterfront Trail, Rouge National Urban Park, TTC & Rouge Hill GO. This move-in-ready gem blends space, comfort, and lifestyle-your forever home awaits! (id:60626)
Homelife/miracle Realty Ltd
2504 8189 Cambie Street
Vancouver, British Columbia
Perfect Location. Quality built & luxurious build home at NorthWest by Onni. This spacious NW views 3 beds 2 baths. Floor-to-ceiling windows throughout with natural light, complemented by central AC/heating. Master bedroom features a spa-inspired ensuite with heated floors and a walk-in rain shower with tub. The kitchen boasting Italian cabinetry, European appliances, quartz countertops, high end stainless steel appliances. 1 parking+1 locker. Enjoy outstanding amenities incl. concierge, exercise center, garden terrace, entertainment lounge, courtyard with BBQ and playground. Step from Marine Drive skytarin station, T & T supermarket, restaurants, cineplex, banks and Winona Park. School catchment under Sir Winston Churchill Secondary. Please provide at least 48 hours notice to show. (id:60626)
Sutton Group - 1st West Realty
354 Betty Ann Drive
Toronto, Ontario
**Big and Bold and Built to Last!!** Set high on a premium 55' wide cul-de-sac lot, this home combines privacy, presence, and loads of space for the large or extended family - also adjusts nicely as an income investment home. Backing onto parkland and steps to Transit, you'll appreciate how solid and bright this home is! Note hardwood floors under broadloom and many of the exterior walls have recently been spray foam insulated and freshly painted. The floors are level and the walls/ceilings are in great condition! This one is solid! Lovingly maintained by the same family for over 45 years, this 4+ bedroom, 3 bathroom home has a rarely found double car garage and a primary bedroom ensuite bath. Big bright rooms across 4 levels of living. The full width family room walks out to the fenced backyard. Ready for your creative vision! Whether you renovate as many of the neighbours have done, reimagine it as a Multiplex and/or even add a garden suite, the possibilities are endless. Oversize principal rooms make entertaining effortless, while the no-traffic court is perfect for kids play. Generous bedrooms have double closets - the primary features an ensuite bath. Walk out from the kitchen and from the Huge family room++ Relax on the front porch, stroll to Ellerslie Park, or take the walking path to Bathurst, TTC, shopping and the community centre (with pickle ball!). Families will love the top-rated schools nearby, including Yorkview French Immersion, Willowdale MS, and Northview HS. A solid, well-insulated home in a special neighbourhood. (id:60626)
Keller Williams Referred Urban Realty
703 6833 Pearson Way
Richmond, British Columbia
The most Luxurious & prestigious waterfront community in Richmond, welcome to Hollybridge at Rivergreen by ASPAC! This Gorgeous 2 beds + den dream home offers UNOBSTRUCTED waterview from your living room, guest bedroom and also master bedroom! 1070' of interior living space plus nearly 300' of outside balcony, which is professionally landscaped Japanese style zen garden plus upgraded tiles. The home also features Miele appliances, Italian award-winning kitchen, engineered hardwood flooring, floor-to-ceiling windows, smart home system and an EV Parking. Revel in 20,000+' of world-class amenities, including an indoor pool, sauna, gym, yoga studio, basketball court, music room, and 24-hour concierge. Steps from T&T, the Oval, and dining, with YVR just 10 minutes away. Book your showing now, very motivated seller, try your offer! Open house Sat.&Sun. Nov 8&9 (2-4pm). (id:60626)
RE/MAX Crest Realty

