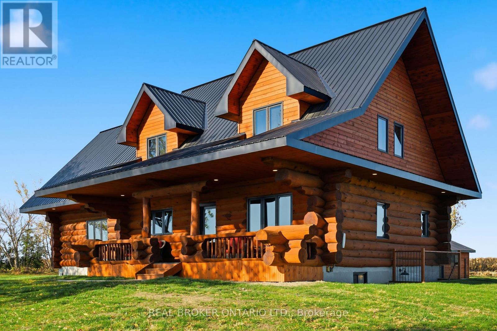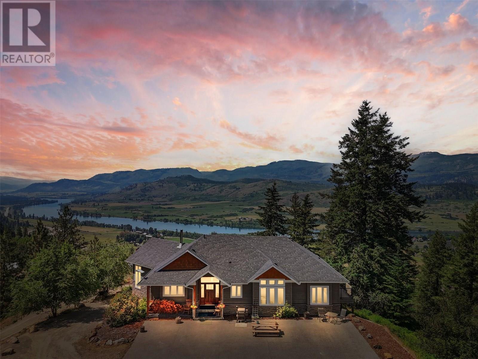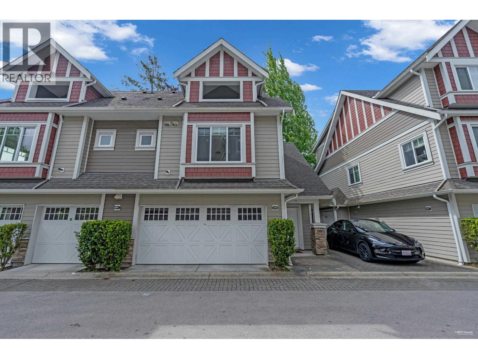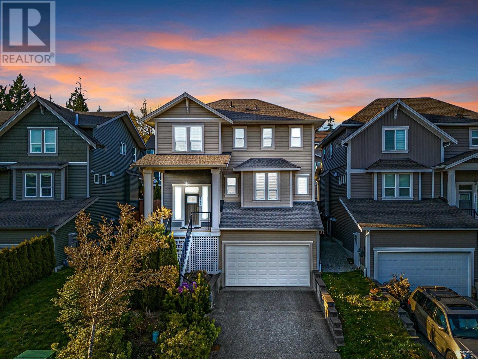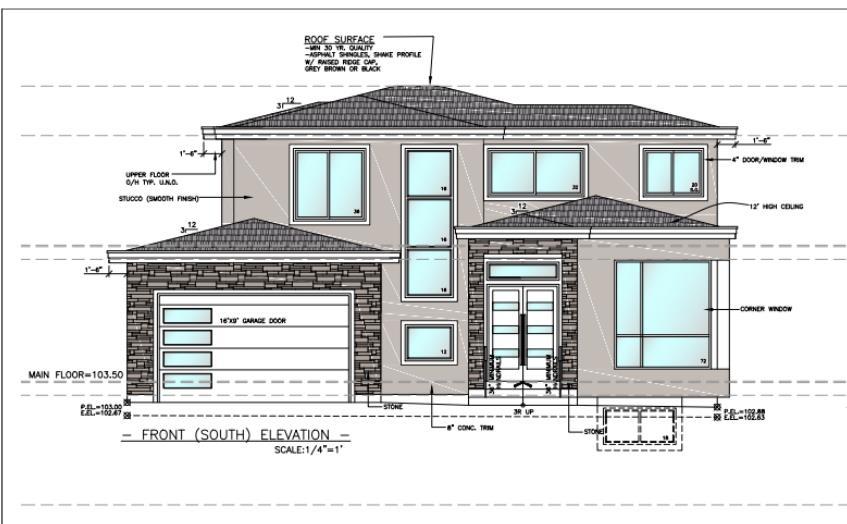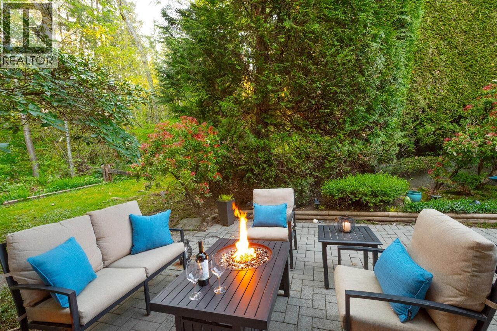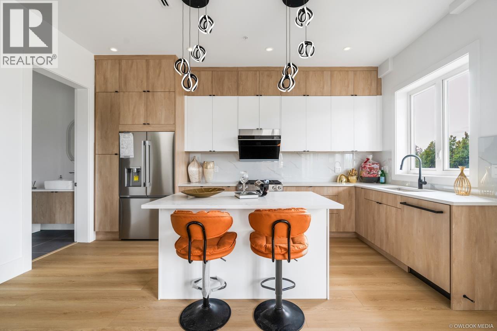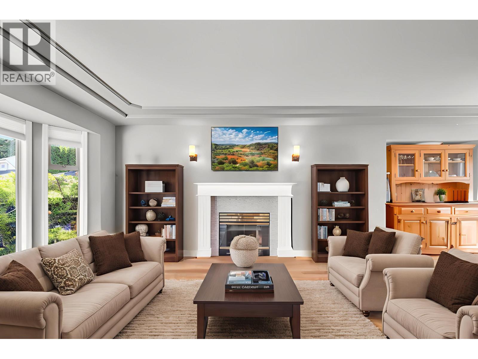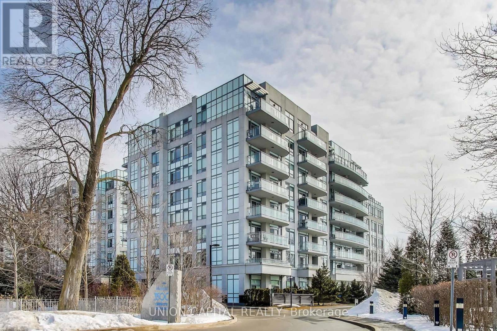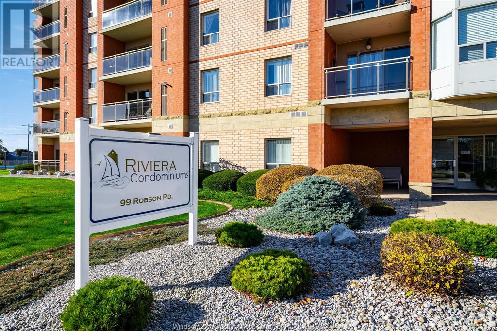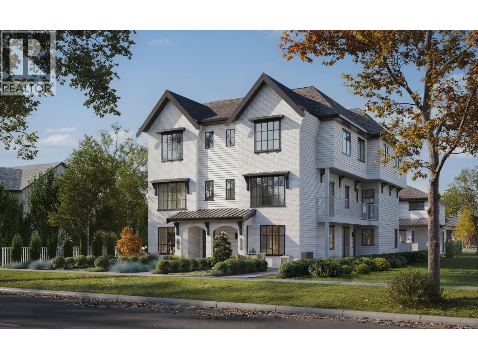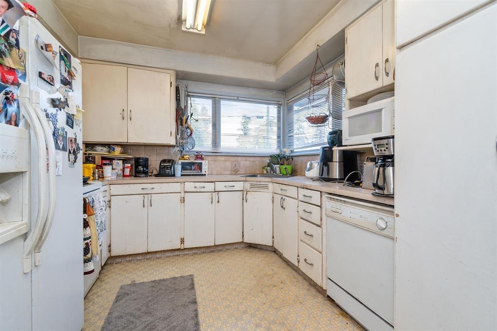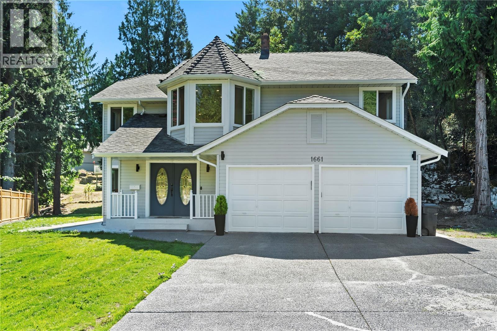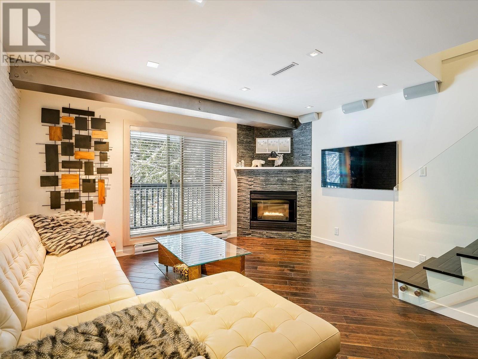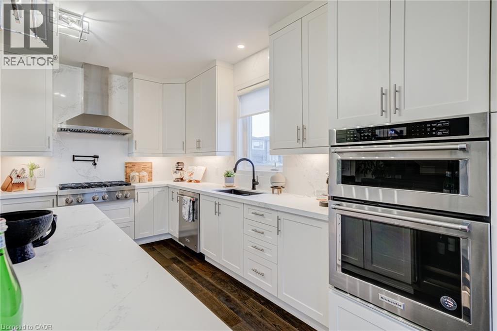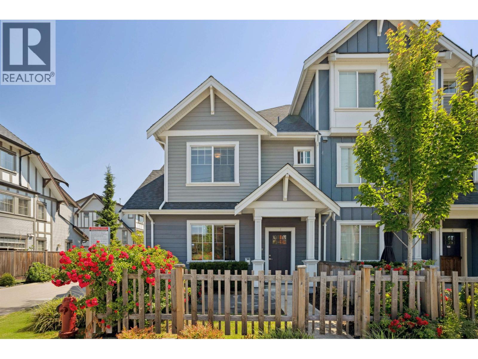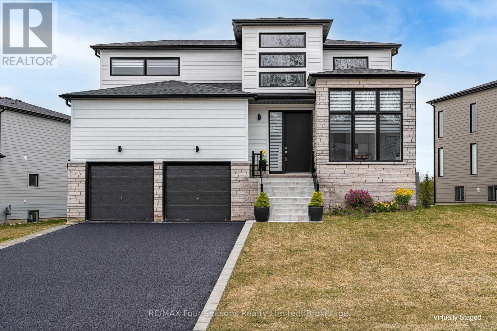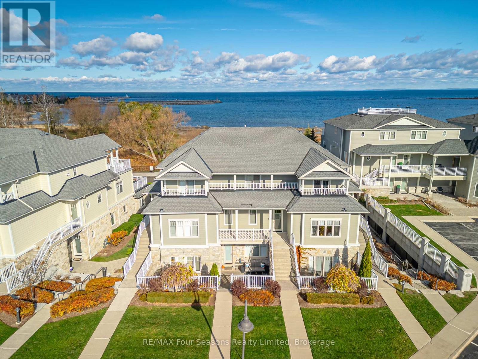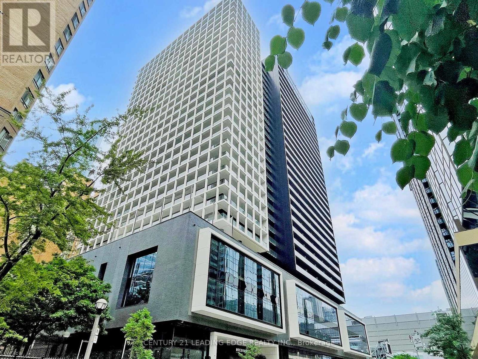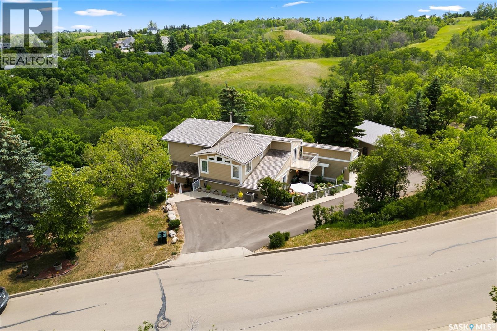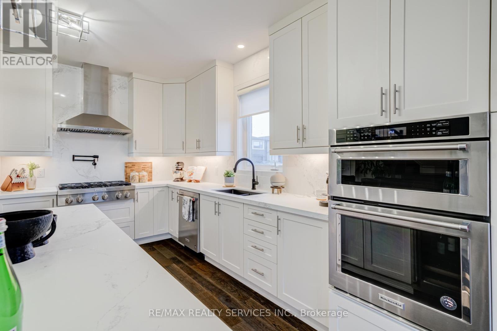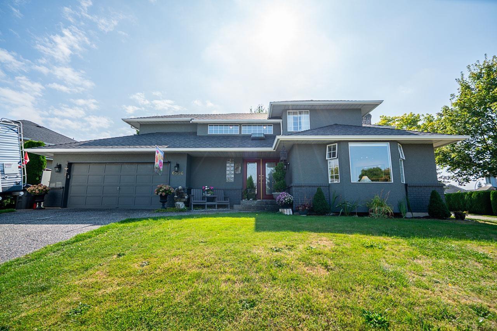11709 County 38 Road
North Dundas, Ontario
Tucked back from the road and wrapped in country views, this fully updated 4+1 bedroom, 3.5 bath home offers luxury living with that "escape to the country" feel. Set on a wide, private lot surrounded by fields just outside Winchester, you get peaceful seclusion with an easy commute to Ottawa. Inside, every detail has been done. Soaring ceilings and warm wood tones create a great showpiece room, perfectly paired with a sleek, modern custom kitchen, granite countertops, upgraded appliances, stylish lighting, and an island made for gathering. The dining area flows seamlessly to the main living space, making entertaining effortless, whether it's cozy nights in or hosting a crowd. The main floor bedroom wing is designed for comfort, with a luxurious primary suite and beautifully finished bath, plus thoughtful storage throughout. Upstairs, three generous bedrooms and a full bath give kids or guests their own private retreat. The fully finished lower level feels like an extension of the main home, bright and inviting, with a spacious rec room, 5th bedroom, and a chic 3rd full bath, ideal for teens, in-laws, or overnight guests. Outside, there's plenty of room to roam, relax, and play. A fully insulated and heated, detached 2-car garage offers tons of storage for vehicles, toys, and tools, with parking for all your guests. If you've been looking for a turnkey country property where all the work is done, luxury finishes, functional layout, and a calm rural setting...this is the one you've been waiting for. (id:60626)
Real Broker Ontario Ltd.
365 Riverwind Drive
Chase, British Columbia
Welcome to this stunning 4-bedroom, 3-bathroom estate nestled on 7.96 private acres with panoramic Thompson River views. This property blends luxury, comfort, and function in a truly peaceful setting. The main level features vaulted ceilings, a two-sided fireplace, engineered hardwood, and massive picture windows that bring the outdoors in. The kitchen offers quartz counters, heated tile floors, stainless steel appliances, and custom cabinetry—perfect for both everyday living and entertaining. The primary suite is a retreat with a spa-inspired ensuite featuring a jetted tub, walk-in shower, and double vanities. Two additional bedrooms and a full bathroom complete the main level. On the fully finished lower level, you’ll find a private in-law suite with its own kitchen, living space, bedroom, full bathroom, and separate entrance—ideal for multigenerational living or rental income. Outside, enjoy two gated driveways, mature landscaping, fruit trees, and a detached garage with 10'6"" doors, power, and water. Pre-wired for a hot tub and surrounded by nature, this turnkey property offers true privacy, beauty, and lifestyle. (id:60626)
Realty One Real Estate Ltd
15 9780 General Currie Road
Richmond, British Columbia
The Largest Corner Unit in "Tigris Gardens" with Air Conditioning! Well maintained luxury townhouse offers 3 bedroom, 3 full bathrooms and one DEN with 1871 sqft living space in the centre of Richmond. Functional layout with spacious two master bedrooms and one good size bedrooms. Premium construction materials, elegant finishes, and stylish interiors are just a few aspects that distinguish Tigris Gardens from the others. The invitingly spacious and practical floorplans are designed with lifestyle in mind. Convenient living with steps to school, shopping center, and transportation. Schools: DeBeck Elementary & Palmer Secondary. MUST SEE! Open house will be Canceled (id:60626)
RE/MAX Crest Realty
24355 112b Avenue
Maple Ridge, British Columbia
Absolutely stunning 3-level home in sought-after Montgomery Acres! Features 4 bedrooms up, a legal 1-bedroom suite with separate entrance, 10´ ceilings, quartz counters, spa-inspired bathrooms, and a dream kitchen. Enjoy A/C, a south-facing deck, private fenced yard with fruit trees, and a vaulted master retreat with double walk-ins and a luxury ensuite. The perfect family home in an ideal setting! Open House: Sun (August 10) 2-4pm (id:60626)
Metro Edge Realty
11717 82b Avenue
Delta, British Columbia
This charming rancher is located in one of North Delta's most desirable neighborhoods, just minutes from Top rated schools, shopping, transit, and medical facilities. The spacious layout offers a comfortable living space, renovated in 2022 for modern living while maintaining its cozy charm. Enjoy friendly neighbors in a quiet, family-oriented community. You can live in or rent while waiting for approval to build your dream duplex or 3-storey home-check with City Hall for zoning and development opportunities. Conveniently situated only 0.6km from North Delta Secondary School and the North Delta Track & Field, this property is perfect for families and those seeking future growth potential in an ideal location. Don't miss this rare opportunity! (id:60626)
Royal LePage Global Force Realty
1 181 Ravine Drive
Port Moody, British Columbia
EXECUTIVE, END UNIT TOWNHOME WITH A STUNNING, GREENBELT LOCATION!! Beautifully renovated, open concept home boasts privacy and serenity! Main floor features warm, walnut hardwood flooring. The incredible Chef's Kitchen offers a massive entertaining island, custom white cabinetry, quartz counters and upscale S/S appliances. From the cozy Living and Dining Area with a gas fireplace, walk out to your private patio, hot tub and incredible views of the forest! Up are 3 very generous Bedrooms. The Primary Bdrm boasts a walk-in closet, great views and a luxurious renovated ensuite! Basement has a large Bedroom/Rec Room, with no window. Perfect for a nanny suite, home office or gym. Great complex just steps to all 3 levels of schools: Heritage Mtn Elem, Eagle Mtn Middle and Heritage Woods Sec! (id:60626)
Royal LePage West Real Estate Services
1 2124 Renfrew Street
Vancouver, British Columbia
Introducing this beautifully built 1,660 square ft in Renfrew area. This brand-new home features 3 bedrooms, 4 bathrooms, and a contemporary open-concept layout with 10 feet ceilings and upscale finishes throughout.A sleek gourmet kitchen with top-of-the-line appliances.Bright, spacious living and dining areas ideal for hosting.Three well-sized bedrooms upstairs, including two with private ensuites.Detached single-car garage and built-in security camera system.Includes A/C, BRV, detached garage, and 2/5/10 warranty. Close to schools, parks, transit, and shopping.Call today for showings.Open house 2-4 PM Sat and Sun (Nov 15&16th) (id:60626)
Royal Pacific Realty (Kingsway) Ltd.
23547 108 Avenue
Maple Ridge, British Columbia
This stunning 2-storey home with walk-out basement sits on a private 10,000+ sqft lot in a quiet cul-de-sac. The tiered backyard is an entertainer´s dream-massive patio space overlooking serene greenspace and farmland, with plenty of room to relax, garden, or play. Inside, enjoy a bright open layout with a beautifully updated kitchen, quality flooring throughout, and tasteful finishings. Upstairs offers 3 spacious bedrooms, including a primary with a huge walk-in closet (previously a BR, easily convert back into a bedroom) and an updated ensuite. The basement features a large bedroom, full bath, and generous living areas-perfect for teens, in-laws, or suite potential. A rare opportunity in a desirable location close to schools, trails, transit, and more! (id:60626)
Sutton Premier Realty
2536 Bracken Drive
Oakville, Ontario
Gorgeous upgraded 4+1 bedroom detached home on a quiet street, with more than 2500 sf of total living space. Featuring a welcoming front porch, 9-foot ceilings, an elegant upgraded staircase, and abundant natural light, this home is designed with family living in mind. The renovated kitchen will impress with its quartz countertops, marble backsplash, stainless steel KitchenAid appliances, and generous pantry space, ideal for busy family meals. California shutters, crown mouldings, pot lights, and rich hardwood flooring add warmth and charm throughout the main living area. Upstairs, the primary suite offers a peaceful retreat with a walk-in closet and ensuite bathroom complete with a soaker tub and walk-in shower. Three additional spacious bedrooms and a full main bath provide plenty of room for growing families. The finished basement extends your living space with a fifth bedroom, a full bathroom with in-floor heating, and a comfortable recreation area perfect for teens, in-laws, or a home office setup. Parking for three vehicles with an attached single-car garage and two driveway spaces. Other key updates include: furnace (2021), A/C (2018), and roof (2018). Walk to school, parks, trails, and all the family-friendly amenities Oakville is known for. Don't miss it! (id:60626)
RE/MAX Aboutowne Realty Corp.
525 - 3500 Lakeshore Road W
Oakville, Ontario
Luxurious BluWater Waterfront Condo! Let all your worries fade away as you relax, meditate, and heal each morning while overlooking the serene waters. This spacious 1150 sq/ft condo features a large balcony with a gas BBQ hookup, offering breathtaking views of Lake Ontario and a resort-style outdoor pool. The unit includes 2 bedrooms + a den, 2 full baths, and elegant finishes throughout, including dark hardwood floors, granite countertops, and high-end stainless steel appliances. Additional amenities include 1 parking spot, 1 locker, 24-hourconcierge service, waterfront walking trails, guest suites, a fabulous exercise room, steam shower/sauna, and a beautiful pool! (id:60626)
Union Capital Realty
99 Robson Road Unit# 602
Leamington, Ontario
Luxury Waterfront Penthouse – Fully Renovated & Furnished. For only the second time ever, this exceptional double penthouse at The Riviera Condominium is now available. Originally designed by the family that constructed the building, this expansive 2,800 sq. ft. corner unit was created by combining two units into one, offering unmatched space, craftsmanship, and elegance. Recently renovated to perfection, this stunning home now features modern finishes while preserving its timeless architectural details, including solid oak trim, cabinetry, fluted columns, and a built-in hallway library. The redesigned gourmet kitchen boasts granite countertops, under-cabinet lighting, and premium appliances. The open concept living and dining areas flow seamlessly, enhanced by a new gas fireplace and floor-to-ceiling windows showcasing breathtaking south and east-facing views of Lake Erie and the marina. Step onto one of two private balconies to take in the scenic waterfront. (id:60626)
Lc Platinum Realty Inc.
2 2331 E 54th Avenue
Vancouver, British Columbia
WeKillarney collection of 6 brand new townhomes nestled in Killarney! Spacious 2 level north east corner home is designed with 2 private garden level access. Built by Georgie award winning Costar Construction for practicality&durability, elevated with timeless finishings. Over 1400 sqft of livingspace features 4 bdrms & 3.5 bths. Entertaining level has an open concept design,linear electric fireplace with Consentino Dekton stone,custom millwork entertainment unit,integrated kitchen w/island&skylight, Bosch appl.&seamless Consentino Silestone countertops & backsplash. Stacked washer & dryer , A/C, triple glazed windows,secure bike storage&EV system. (id:60626)
RE/MAX City Realty
33694 Lincoln Road
Abbotsford, British Columbia
LOCATED IN CENTRAL ABBOTSFORD!Subdivide in to Two Lots one plan ready to submit in city, BUYERS, INVESTORS & DEVELOPERS this property is an amazing opportunity to own 0.31 ACRES! With 4 Bedrooms, 2 Bathrooms, BSMT Separate Entry. GREAT RENTAL INCOME! Potential for SUBDIVISION, opportunity to BUILD YOUR DREAM HOME. 2 Minutes from HWY Access. TONS of Parking, OCP ALLOWS FOR DEVELOPMENT. Well maintained property, Close to all nearby UFV, shopping centers, schools, medical facilities, and parks. Come check it out today! (id:60626)
Planet Group Realty Inc.
7366 141 Street
Surrey, British Columbia
Tucked away in a quiet East Newton cul-de-sac, this beautifully updated 3 bed, 3 bath home (with 4th bed potential) offers comfort, style, and suburban charm. Surrounded by greenery, it features a renovated kitchen/living space, 2 gas fireplaces, upgraded bathrooms and master ensuite, front windows, siding, flooring, appliances, built-ins & more. The garage doubles as a workshop with driveway parking for up to 6 cars! Enjoy the sunny fenced yard, gas BBQ hookup, EV charger, built-in speakers/TVs, and hot tub-ready patio - BONUS - A/C on main level. A perfect family-friendly retreat in a sought-after neighbourhood. (id:60626)
Renanza Realty Inc.
1661 Barrett Dr
North Saanich, British Columbia
Located in the desirable Dean Park area, this spacious family home offers comfort, flexibility, and recent upgrades. The upper level features a bright kitchen with generous cabinetry and updated finishes, flowing into a dedicated dining area. Large windows fill the living space with natural light, and an electric fireplace adds a warm focal point. Step outside to a private deck—perfect for morning coffee or summer barbecues. The primary bedroom includes double closets and a refreshed ensuite, accompanied by two additional bedrooms and a modern main bath with heated floors. The lower level offers a 2-bedroom in-law accommodation with separate entrance, full bath, and laundry—ideal for extended family or guests. Recent improvements include new windows, gutters, new retaining wall, new fence, lighting, and fresh interior and exterior paint. Set on a landscaped lot with ample parking and storage, this home is just minutes from parks, recreation, & local amenities. (id:60626)
Pemberton Holmes Ltd.
4 3102 Panorama Ridge
Whistler, British Columbia
This residence has been meticulously transformed down to the studs, offering an unparalleled level of sophistication. Boasting a prime location just a short walk from Whistler Village, it provides easy access to the Valley Trail, gondolas, and amenities. The open-concept design seamlessly blends modern style with smart technology, including remote programmable lighting, Lutron-controlled fireplaces and a premium 5.1 surround sound system. Revel in the gourmet kitchen, unwind by the cozy gas fireplaces, or step out to two private decks with removable hardwood flooring and a gas BBQ. Suncrest features tennis courts, a playground, and a gazebo. This property is fully furnished and move-in ready, available to anyone but must be occupied by a Whistler employee or retiree. (id:60626)
Engel & Volkers Whistler
182 Klein Circle
Ancaster, Ontario
Beautifully upgraded 4-bed, 3-bath home in Ancaster’s sought-after Meadowlands! This executive residence features 10-ft ceilings, hardwood floors throughout, oak stairs, custom millwork, wallpaper accents, and stylish upgraded light fixtures throughout. The designer kitchen boasts quartz countertops, extended pantry cabinetry, pot filler, wine fridge, and built-in KitchenAid appliances including a 6-burner gas stove. Relax in the open-concept living room with a gas fireplace and electric blinds. Upstairs, enjoy a luxurious primary suite with spa-like ensuite featuring quartz counters, upgraded tiles, and a freestanding soaker tub. Includes home surveillance system, custom blinds, and a double garage. Located near Ancaster High School, big box stores, scenic trails, and waterfalls. (id:60626)
RE/MAX Realty Services Inc
1 7780 Bridge Street
Richmond, British Columbia
Bryton court by Jacken's Home, this rare 2-level, 4-bedroom townhome on the quiet street. This bright and spacious corner unit offers 1,347 sqft of interior space and a private fenced yard. Comes with everything you want for a townhome- corner unit 2-level home on quiet street, double extra large side-by-side garage, radiant heating with separate control in every room, AC in every room and living area, HRV, concrete flooring, central vacuum, lots of crawl space for storage, large bedrooms, quality build, close to Garden city mall and good school catchments. Open house Oct 11 canceled (id:60626)
Royal Pacific Realty Corp.
95 Goldie Court
Blue Mountains, Ontario
Welcome to your Four-Season oasis in the Bayside Community!! If you are seeking a lifestyle that embraces the beauty of every season while enjoying the convenience of modern living, look no further. This exquisite three-bedroom, three-bathroom open-concept home is designed to offer the perfect blend of comfort and luxury. The spacious open-concept design seamlessly connects the living, dining, and kitchen areas, creating an inviting atmosphere ideal for entertaining family and friends. The high-end kitchen features top-of-the-line JennAir appliances, a walk-in pantry and ample counter space. The cozy living area, highlighted by a gas fireplace offers warmth and ambiance, while modern brass fixtures add a touch of elegance, creating a sophisticated yet comfortable environment. Retreat to the luxurious primary bedroom, complete with a walk-in closet and a beautifully appointed ensuite bathroom. The bright and airy loft offers the perfect retreat for a reading nook, yoga space or home office. Create your dream backyard on one of the largest lots in the community. Outdoor adventures await just beyond your doorstep, with the scenic Georgian Trail offering miles of paths for cycling and walking. For winter sports enthusiasts, the nearby Georgian Peaks Ski Club provides excellent skiing and snowboarding opportunities, while golf lovers can enjoy the proximity to the Georgian Bay Golf Course. A short bike ride or drive will take you to the charming Village of Thornbury, known for its delightful boutiques and restaurants. Enjoy local dining experiences, shop for unique treasures, or relax by the water this vibrant community has something for everyone. Conveniently located just 20 minutes from the thriving Town of Collingwood, you have access to even more shopping, dining and entertainment options. Whether you are looking for a home base filled with activity or a tranquil retreat to unwind, this property in Bayside Community is the perfect choice. (id:60626)
RE/MAX Four Seasons Realty Limited
306 - 40 Trott Boulevard
Collingwood, Ontario
Welcome to luxury waterfront living at Admirals Gate. This rare and coveted bright corner condo offers spectacular, unobstructed views of both Georgian Bay and the escarpment. Set within a quiet and exclusive community, residents enjoy access to a beautifully maintained outdoor pool and manicured grounds, just steps from the water. This 3-bedroom, 3.5-bathroom home is designed for both elegance and functionality. Each bedroom has its own ensuite, plus a convenient main-level powder room. The main floor also features a versatile bedroom/office with built-in cabinetry and closets, complete with ensuite, making it ideal as a main-level primary suite if desired. The newly renovated kitchen boasts quartz countertops, a large island with overhang, a dedicated coffee bar, and seamlessly connects to the dining and living areas. A gas fireplace adds warmth and character, while a walkout opens to a spacious patio overlooking the pool and the Bay perfect for entertaining or quiet relaxation. Upstairs, the expansive primary suite offers a private deck with stunning water views, a luxurious ensuite, and abundant natural light. A third generously sized bedroom, also with ensuite, completes the upper level. Additional highlights include an alarm system, updated windows, new AC unit, freshly paved driveway, and rare parking: two garages plus an additional outdoor spot. Situated just five minutes from downtown Collingwood and fifteen minutes from Blue Mountain Village, this home offers unparalleled four-season living. Ski clubs, golf courses, beaches, and endless hiking and biking trails are all within a short drive. Shops, restaurants, and year-round activities ensure that every season is as exciting as it is beautiful. This Admirals Gate residence is more than a condo its a lifestyle defined by comfort, exclusivity, and breathtaking natural surroundings. (id:60626)
RE/MAX Four Seasons Realty Limited
2403 - 20 Edward Street
Toronto, Ontario
Welcome to the sunshine Flooding South-East view corner unit in the Panda Condos! This exceptional residence offers modern design, comfort, and convenience. Functional Spacious Layout! Laminate Floor Through out, 1035 sq.ft. living space with breathtaking SE views. The streamlined kitchen features sleek finishes, high-end appliances, and ample counter space. Three spacious bedrooms offer abundant light and storage. The Primary Bedroom with 4 En-suite Bathroom, Enjoy the vibrant urban lifestyle with restaurants, shops, and entertainment venues at your doorstep. Experience luxury, convenience, and urban living at Panda Condos. Don't miss this remarkable residence! (id:60626)
Century 21 Leading Edge Realty Inc.
475 James Street S
Lumsden, Saskatchewan
Welcome to a rare opportunity to own an extremely well built home in the picturesque hillside of Lumsden! Nestled in a beautifully secluded setting, this impressive executive home offers over 4,000 square feet of thoughtfully designed living space, ideal for families, professionals, and anyone seeking a peaceful lifestyle just minutes from Regina. This property blends privacy, space, and sophistication, boasting five generously sized bedrooms, three luxurious bathrooms, and two office spaces. Every inch of this home has been crafted with care with quality finishes and exceptional craftsmanship throughout. On the main floor, you will find a beautiful kitchen with a massive island, dining room, sun room, great room, combining perfectly for entertaining family and friends. Additionally you will find a bedroom, an office, laundry room(with 2nd dishwasher), and a nook/secondary dining area rounding out the main floor! On the 2nd floor, you will find 3 superb bedrooms, all unique in size and layout. The primary bedroom has 1 of 4 fireplaces in the home, with a 5 piece Primary bathroom and walk in closet. Last but not least, you will find another living room space in the walkout basement, plus the 5th bedroom! Enjoy the warmth and efficiency of in-floor heating throughout. Step outside to discover multiple patios, each offering a unique space to relax or entertain. Extra storage for vehicles and toys with a double AND single detached garage. The home’s condition is second to none, meticulously maintained and move-in ready. Some features: independently zoned temperatures, built in Bose Sound system, Generac Generator, Swarovski chandeliers and MUCH more! Surrounded by mature trees and natural landscape, the property offers a truly private retreat while still being conveniently close to Lumsden’s school, amenities, and main street businesses! With way too many features and extras to list, a feature sheet is available upon request! Book your showing today! (id:60626)
Coldwell Banker Local Realty
Royal LePage Next Level
182 Klein Circle
Hamilton, Ontario
Beautifully upgraded 4-bed, 3-bath home in Ancasters sought-after Meadowlands! This executive residence features 10-ft ceilings, hardwood floors throughout, oak stairs, custom millwork, wallpaper accents, and stylish upgraded light fixtures throughout. The designer kitchen boasts quartz countertops, extended pantry cabinetry, pot filler, wine fridge, and built-in KitchenAid appliances including a 6-burner gas stove. Relax in the open-concept living room with a gas fireplace and electric blinds. Upstairs, enjoy a luxurious primary suite with spa-like ensuite featuring quartz counters, upgraded tiles, and a freestanding soaker tub. Includes home surveillance system, custom blinds, and a double garage. Located near Ancaster High School, big box stores, scenic trails, and waterfalls. (id:60626)
RE/MAX Realty Services Inc.
6556 Claytonhill Place
Surrey, British Columbia
Welcome to 6556 Clayton Hill Place-a beautifully maintained 3-bedroom, 2.5-bath family home nestled in a quiet cul-de-sac in desirable Cloverdale. This 2,070 sq ft residence sits on a generous 7,080 sq ft lot and features a grand double-door entry, spiral staircase, separate living room, formal dining area, and a spacious country-style kitchen with large island. Enjoy cozy evenings by one of two gas fireplaces in the family room or living room. The home offers a private fenced backyard, secluded hot tub, double garage, and is close to top-rated schools, parks, and amenities. A perfect blend of charm, space, and location! (id:60626)
Sutton Premier Realty

