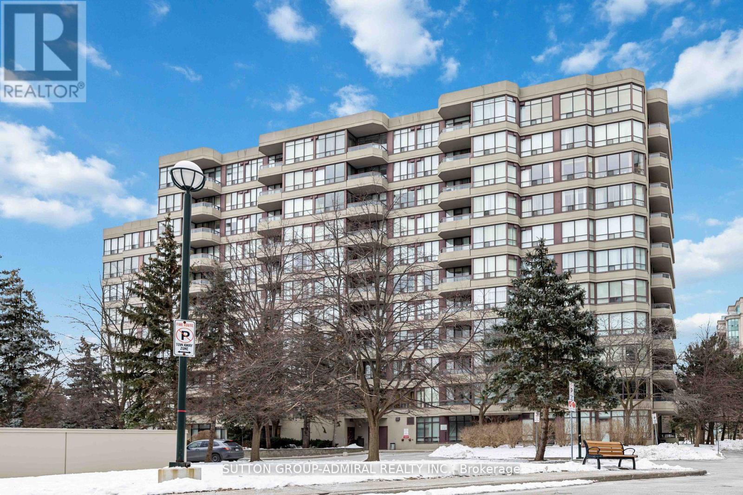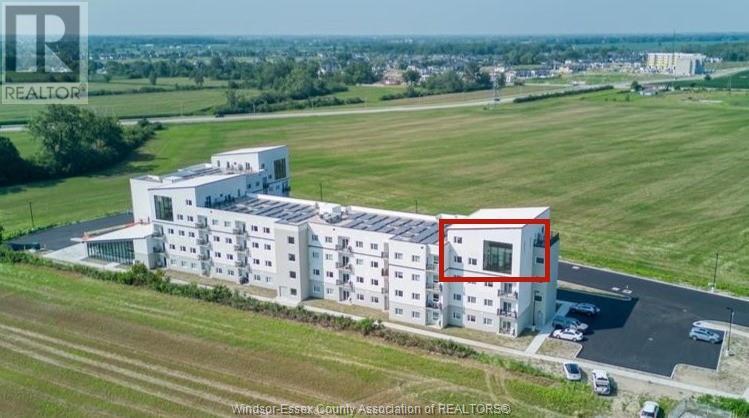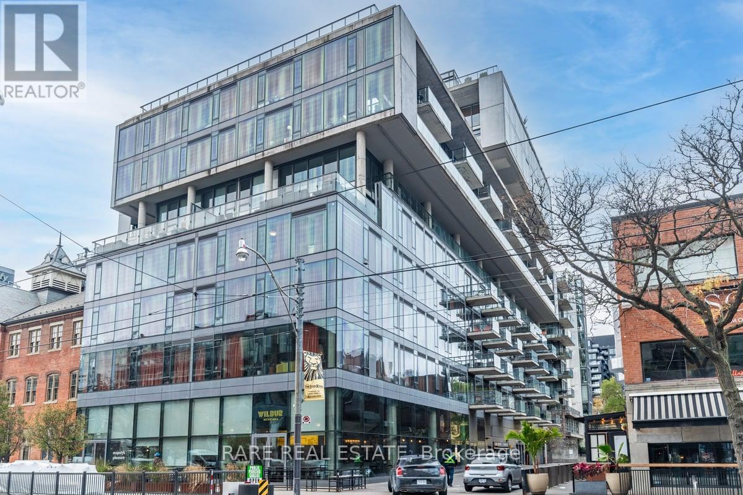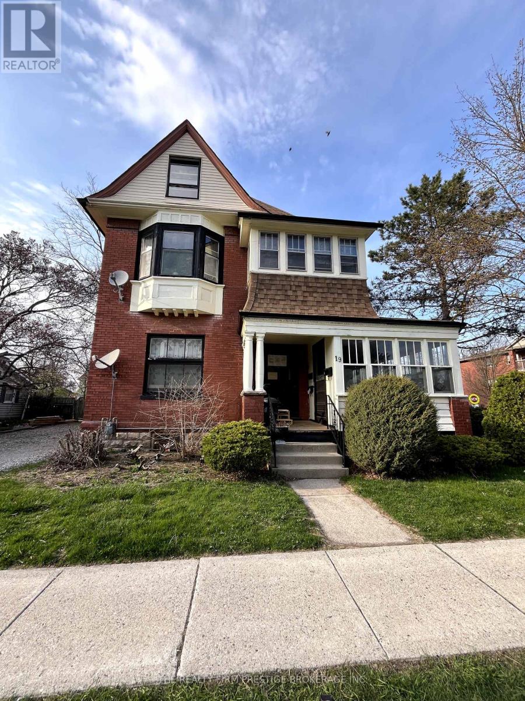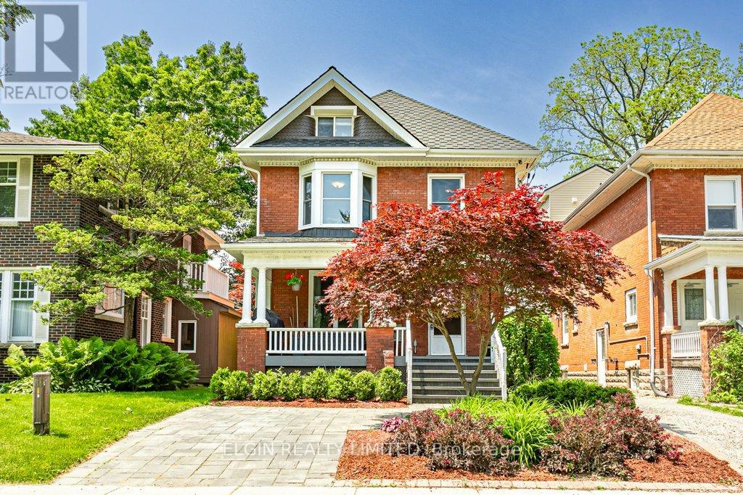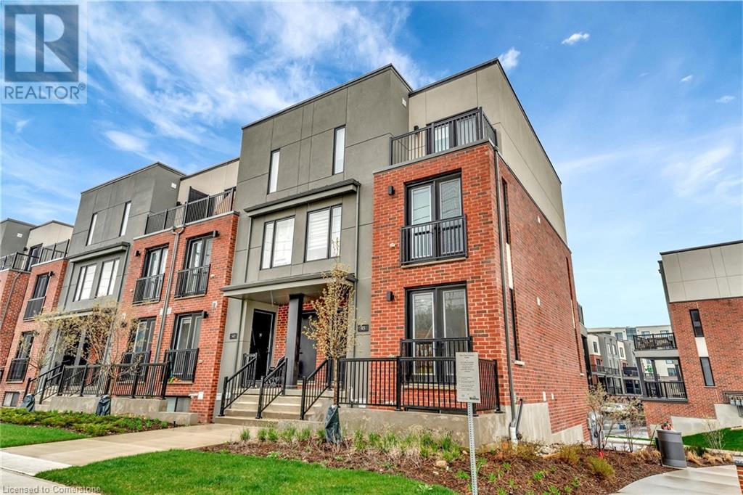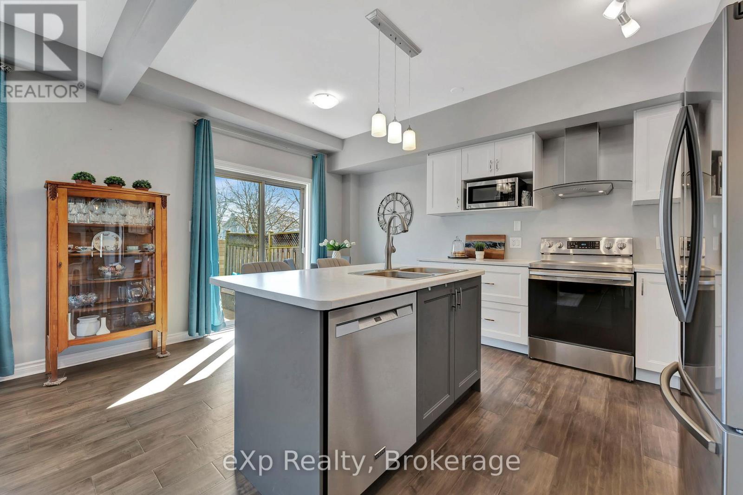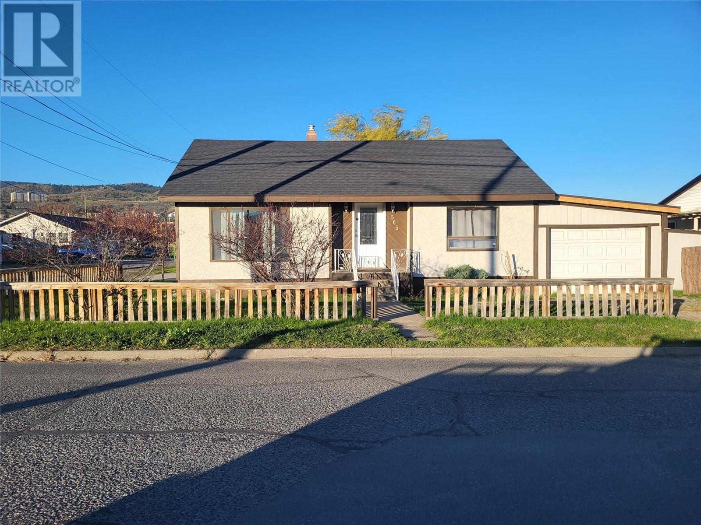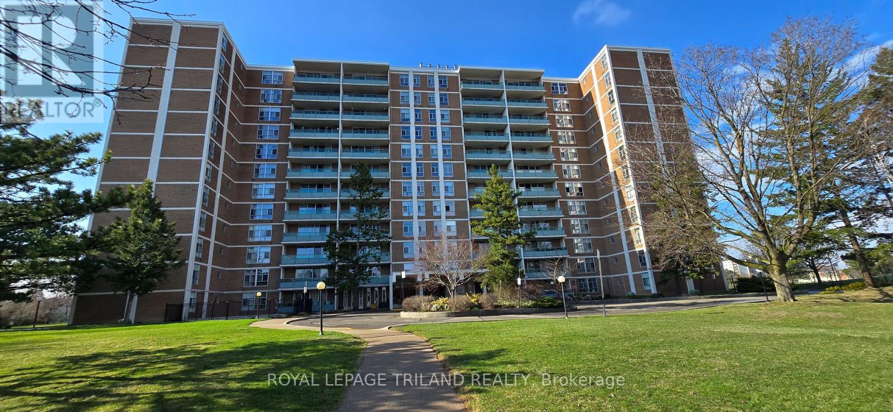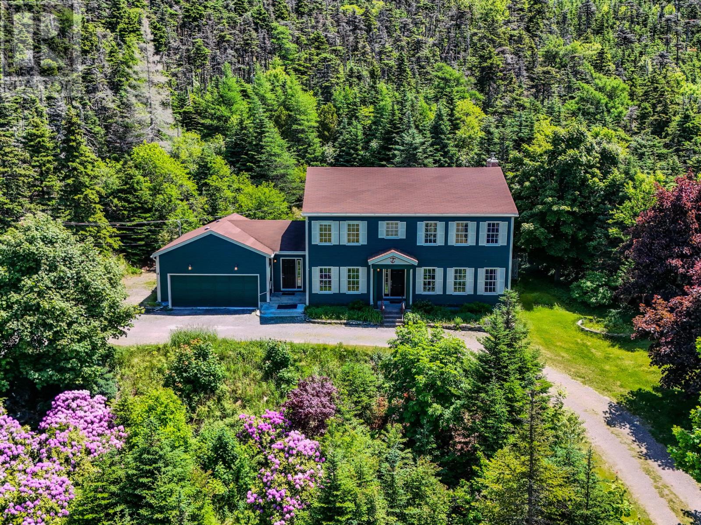412 - 81 Townsgate Drive
Vaughan, Ontario
Welcome To This Tastefully Updated, Meticulously Maintained 2 Bedroom Unit In The Highly Sought After Bathurst & Steeles Corridor. This Spacious Home Is Situated In An Immaculate Building Boasting A Well Equipped Gym, Party Room And Sauna Along With An Outdoor Tennis Court And Pool.The Open Concept Kitchen With Stone Countertops, Stainless Steel Appliances And Breakfast Bar Sets The Tone For Entertaining Whilst The Living/Dining Space Is Adorned With A Flood Of Natural Sunlight Streaming From The Large Windows And Sliding Balcony Doors. The Primary Bedroom Also Offers Access To The Private Balcony And Features Large Windows And A Double Closet. Local Amenities Are Abundant And A Short Walk From The Building. Highways 404 And 407,The Promenade Mall Are Just A Short Drive. (id:60626)
Sutton Group-Admiral Realty Inc.
3535 Erlanger Link Li Nw
Edmonton, Alberta
Welcome to The Rundle, a BRAND NEW single family home located in the sought-after Edgemont community ready for IMMEDIATE Possession. Situated near Wedgewood Ravine with walking trails, close to commercial businesses and walking distance to a future K-9 Public school. Edgemont is located with quick access to Anthony Henday and Whitemud Drive. Thoughtfully designed for modern living, this 3-bedroom, 2.5-bath home features a spacious bonus room and a double attached garage. The gourmet kitchen offers BUILT IN APPLIANCES, full height cabinets and high end finishes throughout. Enjoy cozy evenings by the ELECTRIC FIREPLACE and elegant touches like SPINDLE RAILING. Upstairs, you’ll find convenient access to the laundry room and the primary suite that includes a dual vanity and fully tiled glass walk-in shower. For a Limited time this home comes with FREE REAR DECK AND FULL LANDSCAPING! (Disclaimer: photos in listing are of showhome, actual photos may vary). (id:60626)
Century 21 All Stars Realty Ltd
1900 6th Concession Rd Unit# 414
Lasalle, Ontario
Rare Opportunity in LaSalle – Stunning 2-Storey Penthouse Loft! This rarely offered top-floor, loft-style condo offers approx. 1500 sq ft of bright, open living space. Includes 2 bedrooms + den, 2 full baths, a luxurious primary ensuite, walk-in closet, and private rooftop terrace. Soaring windows flood the living/dining/kitchen areas with natural light. Features stainless steel appliances, in-suite laundry, 1 parking & 1 locker. Extra parking available for purchase. Amenities include a party room & fitness center. With a spectacular view of the quaint LaSalle neighborhood, this unit is priced to sell – at only $383/sq ft, among the lowest for new condos. Prime location near Hwy 401, St. Clair College, University of Windsor, shopping & scenic trails. (id:60626)
Jump Realty Inc.
9718 Carson Pl Sw
Edmonton, Alberta
Welcome to the Kaylan built by the award-winning builder Pacesetter homes located in the heart of South West in the community of Chappelle with beautiful natural surroundings. As you enter the home you are greeted a large foyer which has luxury vinyl plank flooring throughout the main floor , the great room, kitchen, and the breakfast nook. Your large kitchen features tile back splash, an island a flush eating bar, quartz counter tops and an undermount sink. Just off of the kitchen and tucked away by the front entry is a 4 piece bath and a den/Bedroom. Upstairs is the master's retreat with a large walk in closet and a 5-piece en-suite. The second level also include 2 additional bedrooms with a conveniently placed main 4-piece bathroom and a good sized bonus room tucked away for added privacy. This home also has a side separate entrance to the basement for future development. *** Under construction and photos used are from the same model recently built TBC by December colors may vary *** (id:60626)
Royal LePage Arteam Realty
1004 - 560 King Street W
Toronto, Ontario
10th Floor Fashion House - 1 Bedroom "Soft Loft" in the Heart of Central King West. Look up at the "10 ft Ceilings" and feel the difference that extra 2 ft makes. Form and function work in harmony in this Popular Loft. Yes, you really feel the 18 ft width of wall to wall,floor to ceiling Windows, which open to you're own outdoor living space that you can enjoy relaxing and entertaining on. Bright, open concept, living and dining rooms ,practically layed out and accented with hardwood floors (throughout the Loft). A Generous Primary Bedroom has a Double closet,Queen bed sized and frosted 9 ft tall sliding doors. Sleek kitchen design includes "Cooking With Gas", Stainless steel appliances ."Roomy Stylish Bathroom" frameless glass shower-ample space. Oh.. and yes, simply one of the best outdoor Summer Pools/Gyms in the city. At 560 King you have every amenity in the City, anyone needs, right at your door. **EXTRAS** Amenities Include, Security System & Concierge, 9th Floor Rooftop Infinity Pool,Cabanas,Terrace,Party Room And Gym. TTC, St Andrews Park,Dog Park, Grocerys,incl.Loblaws,Torontos best restaurants, cafes etc.. (id:60626)
Rare Real Estate
134 Walgrove Drive Se
Calgary, Alberta
OPEN HOUSE SUNDAY JUNE 29, 12:00 PM TO 4:00 PM!!! |TOTAL 4 BEDROOMS| 2.5 WASHROOMS| DOUBLE GARAGE DEATTACHED | CENTRAL AIR CONDITIONER| FINISHED BASEMENT| Welcome to this fully developed and extensively upgraded family home, ideally situated across from a children's play park in the vibrant and family-friendly community of Walden. This impressive property features 4 bedrooms, 2.5 bathrooms, and a sun-soaked southwest-facing backyard complete with a spacious deck and pergola—perfect for outdoor entertaining. The home includes a 20x20 insulated and drywalled double detached garage with a dedicated 40-amp panel, adding both function and value.Designed with both style and practicality in mind, the exterior is maintenance-free with durable Hardie board siding and smart trim. Inside, you’ll find 9-foot ceilings and a bright, open-concept main floor featuring tiled entries at the front and back, fresh paint throughout, and central air conditioning for year-round comfort. The high-end laminate flooring is ideal for families with kids or pets. The gourmet kitchen is a culinary dream, boasting a large quartz island, premium gas stove, stainless steel appliances, and soft-close cabinetry and drawers throughout.Step outside to a beautifully landscaped west-facing backyard complete with a 16x20 deck, built-in outdoor kitchen area, and underground sprinklers in both the front and rear yards. Upstairs, enjoy three generous bedrooms including a spacious primary retreat with an oversized walk-in closet and luxurious 5-piece ensuite. The recently completed basement adds even more living space with a cozy rec room, home gym area, a fourth bedroom, and ample storage.Meticulously cared for by a professional builder, this home is in pristine condition and includes thoughtful touches like a 70-gallon high-efficiency hot water tank (serviced annually), upgraded appliances, Nest thermostat, and roughed-in smart security system.Located just steps from playgrounds, walking paths, a basketball court, and a nearby bus stop, this home also offers quick access to Fish Creek Park, Sikome Lake, and is only 35 minutes from Bragg Creek for weekend getaways. Convenient commuting via Stoney Trail, MacLeod Trail, or the nearby LRT (approx. 3 miles away) makes this an ideal location for families on the go.Don’t miss your chance to own this exceptional home—contact your favorite Realtor today to schedule a private showing! (id:60626)
Royal LePage Mission Real Estate
14862 21 Avenue
Frank, Alberta
This versatile and beautifully maintained home is an incredible investment opportunity in one of Alberta’s most scenic communities. Whether you're looking for a family home with mortgage help, or a full rental property with dual income potential, this home checks all the boxes. The main floor features 2 spacious bedrooms and 2 full bathrooms, a bright and welcoming living space, and a well-appointed kitchen. Downstairs, the legal basement suite offers a full kitchen, 1 bedroom plus a den, another full bathroom, and its own private entrance—ideal for tenants or extended family. The home has had recent upgrades including an improved sound barrier, Air Conditioning, new flooring and updated bathroom in the basement suite. The garage and ample parking at both the front and rear of the property ensure space for multiple vehicles, RVs, or trailers. Enjoy low-maintenance landscaping in the private backyard and a stunning display of mature perennials in the front yard that provide beautiful curb appeal year after year. Surrounded by breathtaking mountain views, this home is ideally located to enjoy everything the Crowsnest Pass has to offer—outdoor adventure, a close-knit community, and a relaxed lifestyle. (id:60626)
5442 Kootook Rd Sw
Edmonton, Alberta
Stunning QUICK POSSESSION corner-lot home in Keswick with SIDE ENTRANCE, steps from ponds and a playground. This under-construction beauty features a double attached garage, rear deck, and $3,000 appliance allowance. The open-concept main floor showcases a dream kitchen with 3m quartz countertops, full tile backsplash, 42 wood-toned cabinets, and a walk-through pantry. Sliding patio doors off the dining area lead to the included deck. Upstairs offers a central bonus room, office, laundry, 4pc main bath, and 3 bedrooms—including a spacious primary with walk-in closet and 4pc ensuite. Basement has rough-ins for future development. Rough grade included. Possession 35-45 days after removal of conditions. Photos from a previous build & may differ; interior colors are not represented, upgrades may vary. HOA TBD. (id:60626)
Maxwell Polaris
19 Scott Street
St. Thomas, Ontario
Excellent investment opportunity! This beautiful and renovated triplex located walking distance from downtown St.Thomas could be an excellent addition to your portfolio. With all units tenanted this makes for a great opportunity to own this rental property in a growing community. The units have already been tastefully renovated, and the property is turn key. Featuring 1 x 3 bedroom, 1.5 bathroom unit on the main floor, 1x 1 bedroom unit on the second floor and 1 x 2 bedroom unit on the second floor and loft. Ample parking and an additional storage building make for an all around great property on a nice corner lot. (id:60626)
The Realty Firm Prestige Brokerage Inc.
92 Hincks Street
St. Thomas, Ontario
Welcome to this stunning 2 1/2 story century home in the heart of St.Thomas + coveted Courthouse area. This all brick home has endless possibilities with the layout. Can be used as a spacious single family home, in-law suite or easily convert to a duplex set-up. This charming home features 2 kitchens, 4 bedrooms, 4 bathrooms, separate heat controls (2 furnace + 2 a/c units). Main floor features a kitchen, separate dining area, family room, office space, 5 pc bathroom with laundry and main floor bedroom. Upstairs you will find 2 more bedrooms, 4 pc bath, eat in kitchen which leads to large covered upper deck area with gas line for bbq. Bonus area- head up to the third level and find a gorgeous primary bedroom with 4pc ensuite and walk in closet. Basement has development potential and already has a 3 piece bath and den area. Other features include 2 separate parking areas with enough space for 5 vehicles, covered front porch, lots of different storage areas in home. Great location and walking distance to many amenities. (id:60626)
Elgin Realty Limited
22 Charlton Crescent
Simcoe, Ontario
A perfect brick bungalow with a mature neighbourhood, a deep lot, a large garage/shop, newly updated in the last couple of years that includes: kitchen, floors windows, trim, paint, roof, electrical, sump pump. The home offers 2 main floor bedrooms and a large 5 piece bathroom. Basement is wide open with opportunity to put your finishing touches on. A private and spacious yard is accompanied by a large garage/shop perfect for a vehicle, woodworking or general shop. Close to grocery store, school, parks and trails. Short drive to the beach, golfing and more! Come see what this home has to offer you today! (id:60626)
Coldwell Banker Momentum Realty Brokerage (Simcoe)
207 12083 92a Avenue
Surrey, British Columbia
Discover the allure of this highly desired unit within TAMARON , 2 bed 2 bath. In-suite laundry. Offering the convenience of your own 2 covered parking stalls near elevator. . This central location adds to its appeal. Within walking distance of essential amenities. The residence is also in proximity to restaurants, parks, schools, and more, ensuring a well-connected and vibrant lifestyle. This building brings you great amenities like Guest suite, bike room, exercise room and much more. Strata fee covers all except BC Hydro. Comes with very good contingency funds. (id:60626)
Nationwide Realty Corp.
99 Roger Street Unit# 45
Waterloo, Ontario
Welcome to this stunning 2-bedroom, 2-bathroom condo-townhouse, perfectly situated in the heart of Uptown Waterloo - where style, convenience, and location come together effortlessly. Just minutes from the University of Waterloo, Wilfrid Laurier University, LRT transit, restaurants, downtown Kitchener, Grand River Hospital, and the popular Spur Line Trail, this home places you in the center of it all. Inside, you'll find a thoughtfully designed space featuring beautiful vinyl plank flooring throughout and oversized windows that fill the home with natural light. The modern kitchen shines with elegant quartz countertops, stylish backsplash tile, and quality finishes that make it both functional and eye-catching. The layout offers excellent flexibility and privacy, with a spacious lower-level bedroom featuring a walk-in closet, and ensuite bathroom ideal for guests, roommates, or a home office. Step out onto your private balcony, perfect for enjoying your morning coffee or relaxing in the evenings. Whether you're a first-time buyer, professional, or investor, this property is a rare find in one of Waterloo Region’s most walkable and desirable neighborhoods. (id:60626)
RE/MAX Twin City Realty Inc. Brokerage-2
1951 Lodgepole Drive Unit# 40
Kamloops, British Columbia
Welcome to this gorgeous rancher-style home located in Pineview on a 4,800 sq ft lot backing onto the Pineview Valley Park/Trail, featuring a complete renovation, 3 bedrooms and 2 full bathrooms - perfect for first time Buyers, small families, or down-sizers! The location is incredible being within walking distance to hiking/biking trails, parks, and the brand new elementary school opening in 2026; as well as being only a 3-5 minute drive to grocery stores/restaurants, 7 mins to TRU, and 15 mins from Downtown Kamloops! The layout is bright and functional - offering a spacious living room with F/P, a large updated kitchen with an island, a dining area with access to the covered deck and access to the fully-fenced, private backyard! The large primary bedroom is complete with a walk-in closet and full 4pc ensuite. The backyard is a beautiful private oasis boasting a patio space and is fully-fenced. This home has had a ton of updating in recent years including: roof, HWT, furnace, central A/C, paint, flooring, trim, lighting, some electrical, kitchen, appliances, bathrooms, landscaping/xeriscaping and much more! Other features include: RV/Boat parking, 1 car garage, storage shed, skylights, and a front covered porch! Bare land strata fee of $173 per month includes water, sewer, garbage, snow removal, and management! Contact listing agent Cam McKeen for more information or to book a viewing! (id:60626)
Exp Realty (Kamloops)
1276 Maple Crossing Boulevard Unit# 1109
Burlington, Ontario
Immaculate turn key urban condo is positioned in the highly sought after Grande Regency offering approx.1059 sq ft (as per condo corp documents) living with parking and a locker. This 2 bedroom (sunroom used as br)plus den unit has 2 full bathrooms (1-3pc; 1-4pc) and offers stunning Escarpment and Bay views to enjoy! The primary bedroom includes a PAX wardrobe and it’s 4 pc spa-like ensuite is truly a retreat. Den has wall to wall PAX wardrobes for extra storage. Features include: luxury vinyl flooring laid in a herringbone pattern in LR/DR, den, sunroom and bedroom spaces, reclaimed barn hall closet doors, kitchen is sleek and modern with quartz counter tops, Stove has induction cooktop, upgraded light fixtures throughout, and in-suite laundry (front loader washer/dryer (Oct 2024)). Steps from the Lake/Spencer Smith Park/downtown and a vast range of other amenities. Condo fee: Heat, hydro, water, cable. Facilities offer: 24-hour security/concierge, rooftop patio, library, gym, outside in-ground pool, tennis/racquetball/squash courts, BBQ area, party room rooftop terraces, fitness centre, guest suites, EV-charging stations and 1 car wash station. RSA. (id:60626)
Royal LePage State Realty
D2 - 12 Brantwood Park Road
Brantford, Ontario
Step into comfort and style with this turnkey townhouse, offering a blend of modern updates and meticulous care. The main floor boasts a full renovation from 2020, showcasing a sleek kitchen with updated appliances and contemporary finishes. Step outside to a brand new deck, completed in 2024perfect for relaxing or entertaining. Recent upgrades also include air conditioning (2022) and a hot water heater (2021). Ideal for first-time buyers, those looking to downsize, or anyone seeking a low-maintenance, move-in ready home in a prime location. Simply unpack and settle in! (id:60626)
Exp Realty
505 Mcgowan Avenue
Kamloops, British Columbia
Larger 70' x 120' corner lot with further development potential and rear lane access. The existing home is a solid 2 level bungalow with 2 bedrooms on the main floor and a full partially finished basement. There is a detached garage/shop as well as an attached garage. The lower level has an outside entrance. Brand new roof. (id:60626)
Riley & Associates Realty Ltd.
1057 Frost Road Unit# 202
Kelowna, British Columbia
Ascent - Brand New Condos in Kelowna's Upper Mission. Discover Kelowna's best-selling, best-value condos where size matters, and you get more of it. #202 is a Contemporary and Stylish Merlot plan, and features an open floorplan, quartz countertops and stainless steel appliances. 2 Bedrooms are located on opposite sides of the living area, providing excellent privacy. The foyer is spacious with a nook suitable for a desk. Enjoy the outdoors with a nice-sized balcony off the living room. Size Matters and Ascent offers more. This 2-bedroom condo is approx 1,010 sqft. Plus, living at Alpha at Ascent means access to the community clubhouse, featuring a gym, games area, kitchen, patio, and more. Located in Upper Mission, you’re just steps from Mission Village at The Ponds where you'll enjoy Save On Foods, Shopper's Drug Mart, a Starbucks and various other services and businesses. Built by Highstreet, this Carbon-Free Home is eligible for PTT-exemption*, and comes with double warranty. Photos are of a similar home; some features may vary. (id:60626)
RE/MAX Kelowna
40 Gleneagle Place Sw
Calgary, Alberta
Here is the one you have been waiting for! Tucked away at the top of a peaceful cul-de-sac with no neighbours behind, this impressive two-storey home offers a blend of privacy, comfort, and design all in one of the city’s best locations. Just steps from transit, shopping, and Catholic, public, and private schools. As you approach the home, you’ll notice the upgrade to exposed concrete steps climbing under a canopy of large trees to the charming front porch, giving the home a private, cottage like curb appeal. Inside you’ll find floor-to-ceiling windows that flood the space with natural light, creating an airy connection to the outdoors. The open-concept main floor strikes the perfect balance between flow and function ideal for entertaining or staying connected with family from any room. The sunken family room with a cozy fireplace offers a warm, inviting space for quiet evenings, while a tucked-away 2-piece powder room adds everyday convenience.Upstairs, you’ll find three generous sized bedrooms, including a primary with floor to ceiling windows, a walk-in closet, and a full ensuite. A well appointed 4-piece bathroom serves the additional 2 spacious bedrooms. The partially developed basement is ready for your vision, whether you imagine a gym, media room or added living space. This home sits on a wide pie-shaped lot with a side patio finished in patterned stamped concrete, an upgrade that adds lasting value. On the opposite side, there is space behind the shed for a potential dog run or extra storage for bikes and other toys, leaving the main yard open for green space. The backyard is private, with mature fruit trees and the benefit of backing onto open space.With its unbeatable location, move in ready, and quiet setting, this home truly delivers the full package! (id:60626)
Century 21 Bamber Realty Ltd.
367 Wigston Drive
North Bay, Ontario
Welcome to 367 Wigston Drive, a rare opportunity to own a slice of paradise on the sandy shores of Lake Nipissing in North Bay, Ontario. This charming 2-bedroom, 1-bathroom waterfront home offers breathtaking crimson sunsets, the soothing rhythm of waves, and a lifestyle steeped in natural beauty and convenience. Set back from the street, the home provides exceptional privacy while being just a short walk to restaurants, and services. Inside, sunlight floods the living, dining, and sitting areas, offering panoramic water views that create a serene and inviting atmosphere. The expansive raised deck overlooks a private sandy beach, perfect for morning coffee, evening gatherings, or simply soaking in the tranquil surroundings.The property includes two separate PINs, presenting potential for a savvy builder or investor. Significant updates were completed between 2015 and present, including new siding, windows, and a gas heating system, ensuring comfort and efficiency year-round. Lake Nipissing is renowned for its recreational opportunities, boasting over 40 fish species such as world class walleye, smallmouth bass, muskie, and northern pike. The lakes shallow, sandy shores are ideal for swimming, canoeing, kayaking, paddleboarding, and other water sports. Wildlife enthusiasts will appreciate the presence of loons, bald eagles, ospreys, and a variety of waterfowl. Outdoor living in North Bay is unparalleled, with access to over 72 sports fields and parks, extensive trail systems, and 42 beach access points on both Lake Nipissing and Trout Lake. The North Bay Marina, accommodating 270 boats, is conveniently located nearby, enhancing your boating and fishing experiences. Whether you're seeking a peaceful retreat, a year round residence, or an investment with development potential, 367 Wigston Drive offers a unique blend of natural beauty, modern comfort, and prime location. Don't miss the chance to make this lakeside haven your own. Contact your representative today. (id:60626)
Queenswood National Real Estate Ltd
132 6057 Doumont Rd
Nanaimo, British Columbia
Welcome to Painted Village, a modern and well-maintained multi-family complex located in the highly desirable Pleasant Valley neighborhood. This bright and stylish 8-year-old corner townhome features 2 bedrooms and 3 bathrooms, offering an ideal layout for comfortable living. The home showcases impressive finishings throughout, including a kitchen with stainless steel appliances, quartz countertops, and ceramic tile flooring. The kitchen flows into a spacious dining area with large windows and access to a private balcony, perfect for your morning coffee or a herb garden. The living room is equally inviting with another large window, cozy bench seating, an electric fireplace, and rich hardwood flooring. Upstairs, both bedrooms offer private ensuites, and a convenient laundry area with a large linen closet is perfectly located between them. With 9' ceilings throughout, a private entry, single-car garage, and a pet- and rental-friendly policy, this complex is the perfect place to call home. (id:60626)
Royal LePage Parksville-Qualicum Beach Realty (Pk)
87 Lakeshore Road
Selkirk, Ontario
Welcome to your dreamy beachside escape! This beautifully furnished cottage overlooking sparkling Lake Erie has been lovingly updated from the ground up. Taken back to the studs in 2009 with all-new framing, insulation, plumbing, electrical, and drywall—solid and stunning. The kitchen got a full glow-up in 2019 with fresh cabinets, backsplash, countertops—and even newer hardware and faucet in 2025. Cook in style with a gas stove, stainless steel fridge (as seen), all ready for your convenience. Relax in the cozy family room under a skylight or unwind by the gas fireplace in the living room. Laminate floors throughout keep it fresh and easy. There are three comfy bedrooms plus a bright family room that opens to your 18' diameter by 4' deep saltwater pool, large patio, and metal gazebo-covered lanai. The private backyard backs onto greenspace with two separate sitting areas and a large storage shed with new siding and a second fridge—perfect for entertaining or lazy summer afternoons. The bathroom was fully renovated in 2024 with new tiling and a separate shower with electric heater to code. Enjoy breathtaking views of Lake Erie from your brand new front deck with glass railings (2024)—perfect for morning coffee or sunset evenings. Internet and cable are already installed. The home features a 2000-gallon potable water cistern, new metal roof, and was fully re-sided in 2023. Just a short stroll to Selkirk Provincial Park and minutes to Peacock Point, Dunnville, Cayuga, and Port Dover. This cottage is your perfect escape from city life—with all the comforts of home. Entertain, relax, and enjoy. (id:60626)
RE/MAX Escarpment Realty Inc.
405 - 44 Longbourne Drive
Toronto, Ontario
Welcome to this beautiful and extensively renovated 2 bedrooms unit. With stainless steel appliances. custom made kitchen and granite countertops, porcelain tiles flooring through out the kitchen and bathrooms, hardwood flooring, pot lights on the living room. This unit has an open concept making it very bright and spacious with a huge balcony over seeing the city. Both Bathrooms has been renovated as well, too many upgrades to mention. Condo fees includes Ignite highest speed internet and Rogers ignite TV with Crave and HBO subscription 2 boxes with recording capabilities, all utilities are included as well. Just around the corner from Eglinton and 401.and 15 minutes away from Pearson International airport the location of this building could not be better with schools and shopping near by as well. (id:60626)
Royal LePage Triland Realty
28 Dorans Lane
Outer Cove, Newfoundland & Labrador
Nestled on more than two acres of peaceful, private land, this spacious 4-bedroom, fully developed home offers the perfect blend of comfort, space, and natural beauty. The main floor boasts over 1,600 square feet of well-laid-out living space, featuring a large living room, a cozy family room, an inviting dining area, and a functional kitchen with direct access to the rear patio—perfect for outdoor dining . A convenient mudroom connects to a generous double garage, ideal for active families. Upstairs, you’ll find 4 generously sized bedrooms—each spanning corner to corner for maximum light and space. The primary suite includes a walk-in closet and a private ensuite, while a full family bathroom and laundry area complete the upper level. The basement offers even more room to grow, with a home office and additional family space perfect for a playroom, home gym, or media room. Step outside and explore the tranquil grounds—whether it’s peaceful walks by the pond, gardening, or simply enjoying the sounds of nature, this property promises a lifestyle many only dream of. Once you experience it, you’ll never want to leave. This house maintains its original character and is just waiting for your own personal touch….. (id:60626)
Royal LePage Atlantic Homestead

