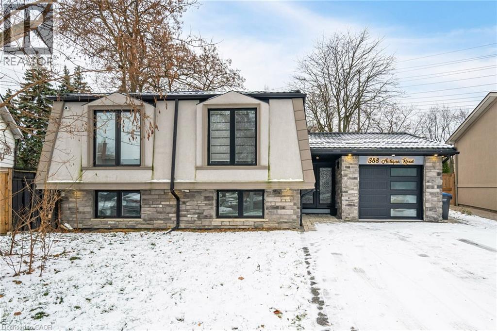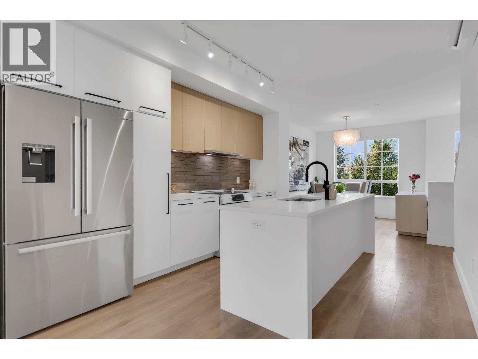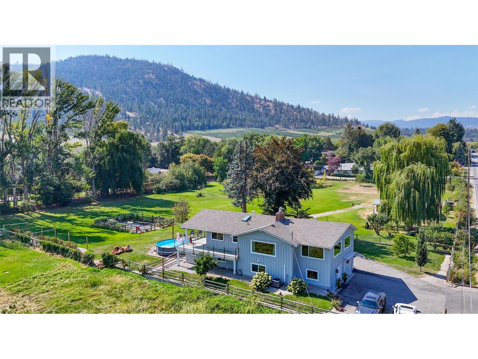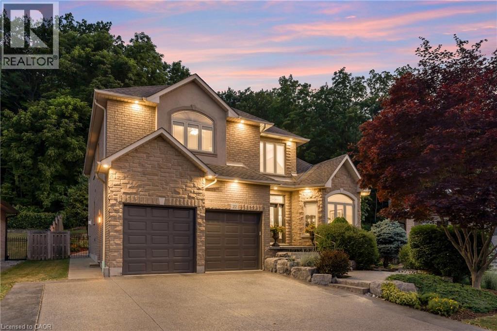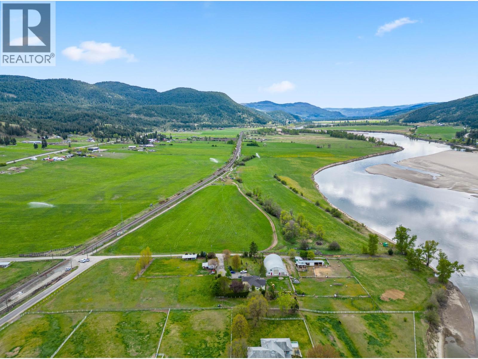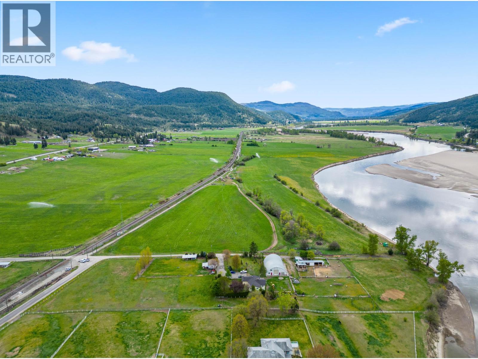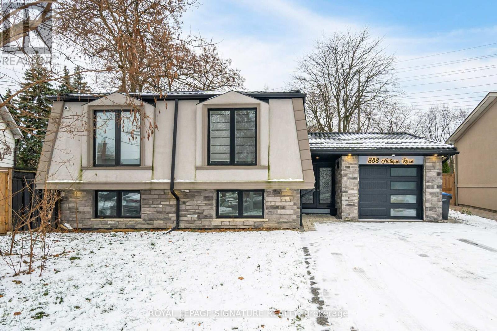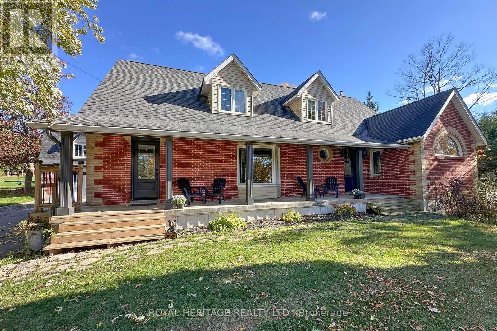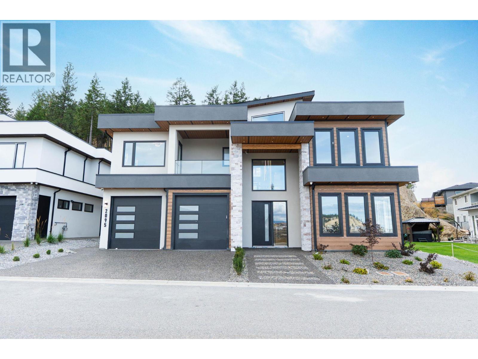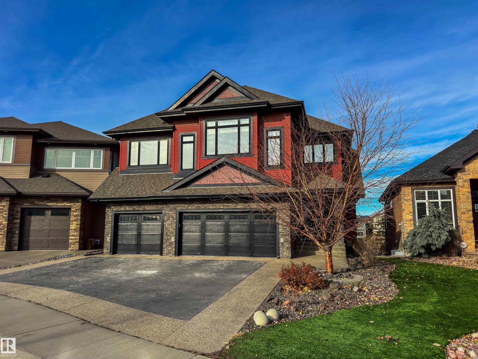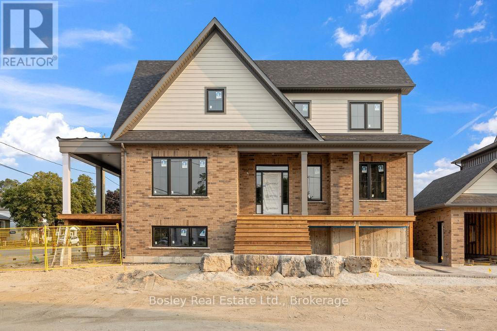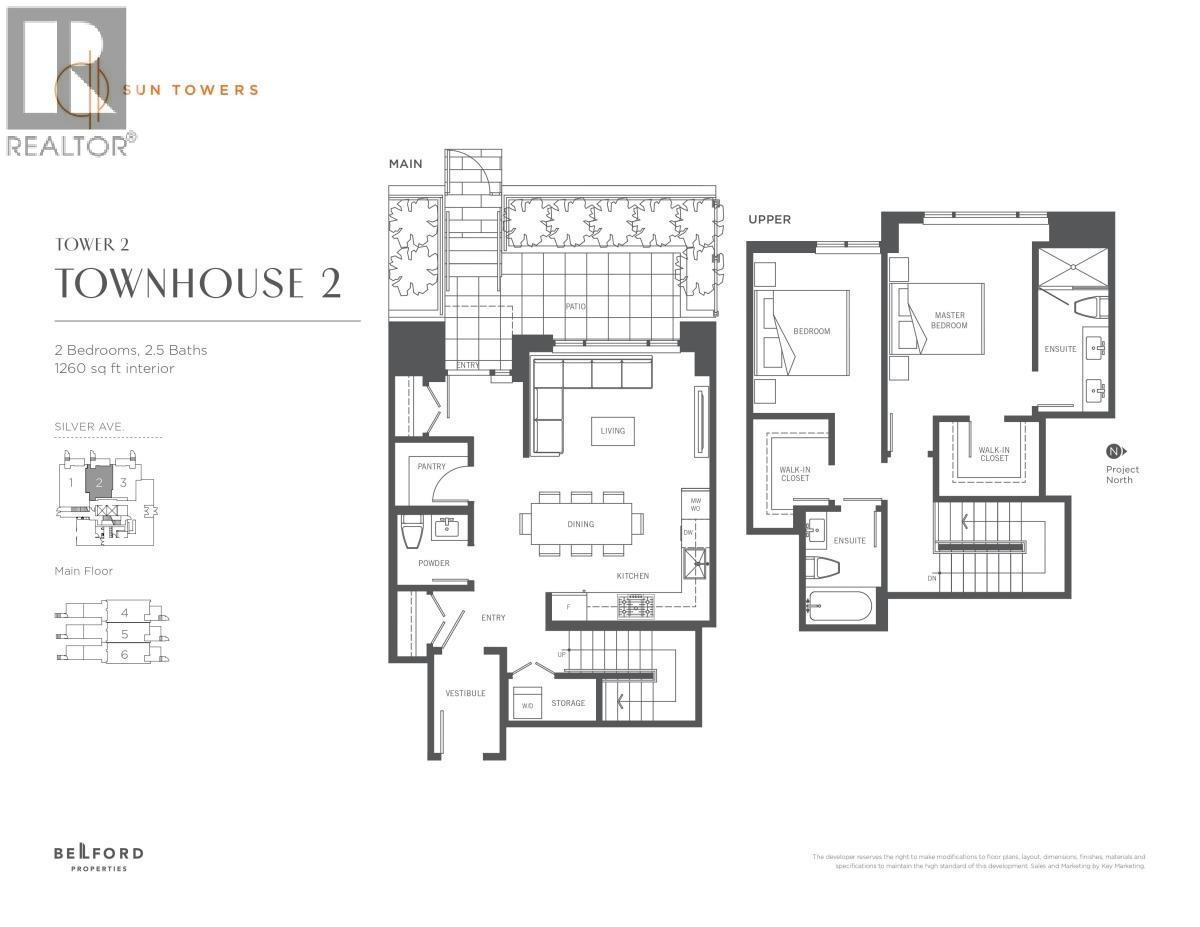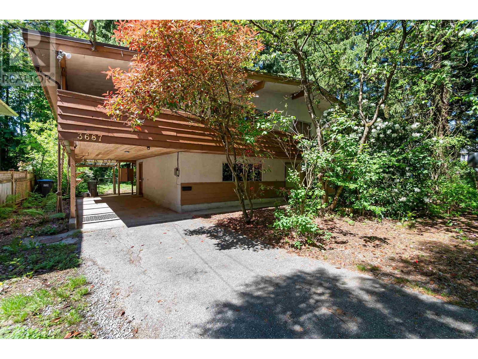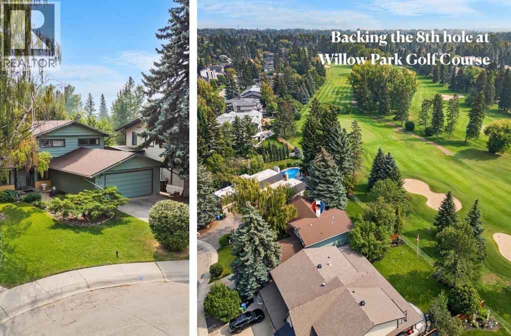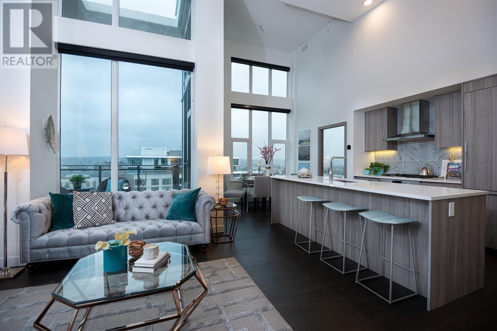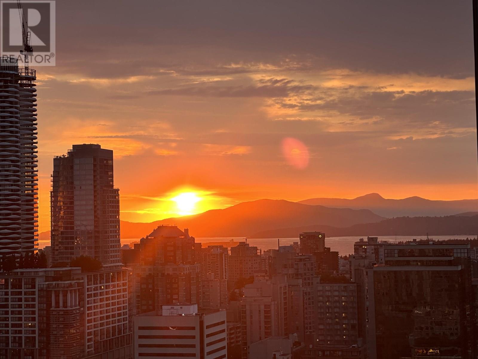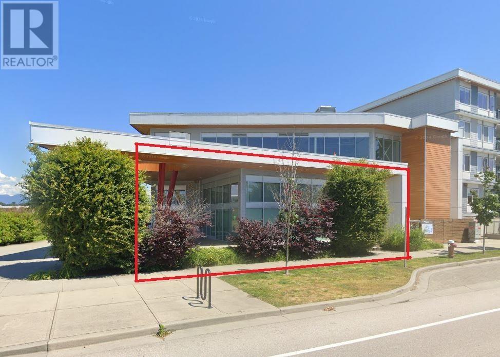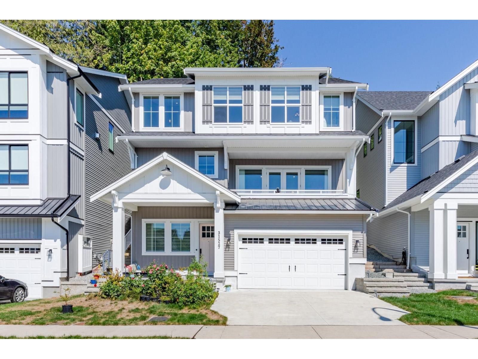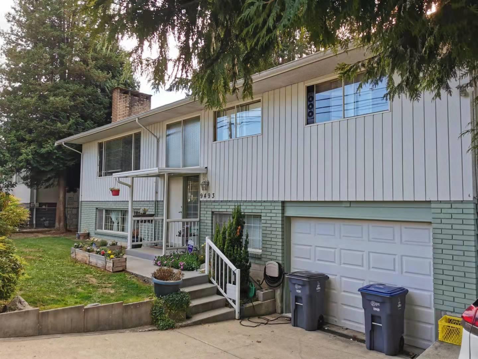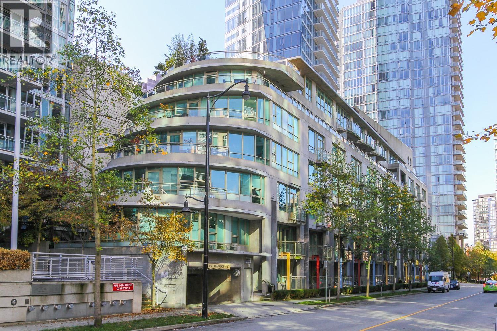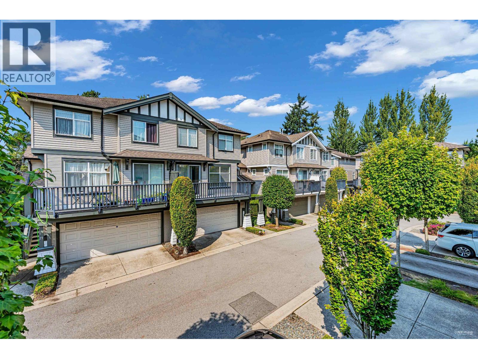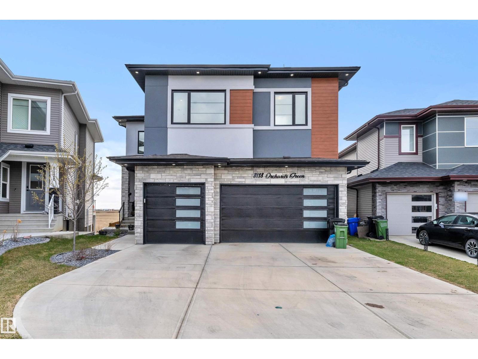388 Antigua Road
Mississauga, Ontario
Your dream home is here, a stunning detached redefining modern living. This fully renovated home boasts a legal 2nd dwelling unit, perfect for extra families or rental income. Step into the main residence and be captivated by elegant eng H/W floors, quartz countertops, and ambient pot lights. The gourmet kit features new high-end appliances and sleek finishes. Relax in the living room with electric blinds for effortless control. A sep entrance leading to the fully equipped 2nd unit, complete with its own laundry and walk-out to the backyard. The outdoor with a pool-sized lot, gazebo, and fire pit. A home boasts a camera doorbell, security system, & B/I 5-speaker. Premium upgrades include a new metal roof, energy-efficient furnace and windows, & modern garage door. Enjoy the newly installed interlocking driveway. Nestled in a prime location, you're moments from Trillium Hospital, top schools, parks, transit, and shopping plazas. Experience the luxury and functionality in this move-in-ready home (id:60626)
Royal LePage Signature Realty
38053 Helm Way
Squamish, British Columbia
SEA AND SKY OCEAN FRONT! Best location in this sought after community. This water view townhome is located along the shoreline & across the park, 4 bed 3 full bathrooms, incredible views to the Chief. This ParkSide TH has all the premium upgrades: air conditioning, Bosch & Miele appliances, heated entryways & washrooms, Zone Garage flooring, closet organizers in primary bedrooms, laminate flooring throughout & more. Steps away from the future 17,000 s/f Activity Centre & pedestrian bridge to downtown. No GST applicable, parking for 2 cars, 1 car garage & covered driveway. Move in ready! Coming soon! Over 19,000 s/f of thoughtfully designed amenities. The future amenity building (under construction) will offer everything from a fully equipped gym & relaxing hot tub to inviting lounge spaces (id:60626)
Engel & Volkers Whistler
12509 Dale Meadows Road
Summerland, British Columbia
Discover this 2.5-acre farmstead in the heart of Dale Meadows, surrounded by picturesque meadows, rolling orchards, and breathtaking views of the valley and Giants Head Mountain. The home has been tastefully updated inside and out with new exterior siding, windows and doors, plumbing fixtures, flooring, trim and moldings. Approximately 3000 sq. ft. of living space offering 4 bedrooms and 2.5 bathrooms, vaulted ceilings, 2 fireplaces, a spacious rec room, versatile flex space, and a large mudroom conveniently connected to a covered sun room. Enjoy outdoor living with a covered patio overlooking the grassy property with above ground pool and flourishing sunflower patch in the distance. With excellent sun exposure throughout the day, this property is ideal for both farming and family living. Additional highlights include ample parking, a carport, a workshop, three stall barn, and a peaceful creek. (id:60626)
Parker Real Estate
22 Shadeland Crescent
Stoney Creek, Ontario
Custom built in 2003 and nestled beneath the Niagara Escarpment on a quiet crescent, this meticulously maintained 4+1 bedroom home offers breathtaking views and a tranquil, cottage-like setting. Soaring ceilings, oversized windows, and rounded corners add elegance and natural light throughout. The freshly painted interior features new kitchen appliances with gas cooktop option, all under a 5-year warranty. The spacious primary bedroom features a two-sided gas fireplace shared with the spa like ensuite creating the ultimate retreat. Walk-in closets in every bedroom, central vac, RO water at all sinks, and two fruit cellars enhance everyday living. The finished basement with 9ft ceilings, separate entrance, and roughed-in kitchen offers in-law or income potential. Step outside to a pie-shaped private lot backing onto lush green space with a multi-tiered waterfall and hot tub—a true backyard oasis. The oversized exposed aggregate driveway fits 6 cars. Move-in ready and surrounded by nature, this home combines comfort, luxury, and lifestyle in one exceptional package. (id:60626)
RE/MAX Escarpment Realty Inc.
157 Bingo Ranch Road
Kamloops, British Columbia
Set on nearly 6 acres of flat riverfront land, just 20 minutes from Kamloops, this 3200 sqft home delivers space, views and opportunity. The wrap around deck and picture windows bring the river into daily life, while a cozy fireplace creates warmth inside. With 6 bedrooms and 2 bathrooms, there’s room for everyone. And the lower level has its own entrance, making it ideal for guests, extended family or even a rental income. The property is built for versatility with a 4000 sqft drive through shop, ideal for storage, vehicles or even an indoor riding arena. A 600 sqft powered studio provides space for all of your creative projects. While barns, chicken coops, a 1500 gallon water system and water rights for 268’ of riverfront support a thriving rural lifestyle. Recent updates include a new heat pump, HWT, appliances and deck. So you can step right into the lifestyle you’ve been dreaming of. (id:60626)
Century 21 Assurance Realty Ltd.
157 Bingo Ranch Road
Kamloops, British Columbia
?Set on nearly 6 acres of flat riverfront land, just 20 minutes from Kamloops, this 3200 sqft home delivers space, views and opportunity. The wrap around deck and picture windows bring the river into daily life, while a cozy fireplace creates warmth inside. With 6 bedrooms and 2 bathrooms, there’s room for everyone. And the lower level has its own entrance, making it ideal for guests, extended family or even a rental income. The property is built for versatility with a 4000 sqft drive through shop, ideal for storage, vehicles or even an indoor riding arena. A 600 sqft powered studio provides space for all of your creative projects. While barns, chicken coops, a 1500 gallon water system and water rights for 268’ of riverfront support a thriving rural lifestyle. Recent updates include a new heat pump, HWT, appliances and deck. So you can step right into the lifestyle you’ve been dreaming of. (id:60626)
Century 21 Assurance Realty Ltd.
388 Antigua Road
Mississauga, Ontario
Your dream home is here, a stunning detached redefining modern living. This fully renovated home boasts a legal 2nd dwelling unit, perfect for extra families or rental income. Step into the main residence and be captivated by elegant eng H/W floors, quartz countertops, and ambient pot lights. The gourmet kit features new high-end appliances and sleek finishes. Relax in the living room with electric blinds for effortless control. A sep entrance leading to the fully equipped 2nd unit, complete with its own laundry and walk-out to the backyard. The outdoor with a pool-sized lot, gazebo, and fire pit. A home boasts a camera doorbell, security system, & B/I 5-speaker. Premium upgrades include a new metal roof, energy-efficient furnace and windows, & modern garage door. Enjoy the newly installed interlocking driveway. Nestled in a prime location, you're moments from Trillium Hospital, top schools, parks, transit, and shopping plazas. Experience the luxury and functionality in this move-in-ready home (id:60626)
Royal LePage Signature Realty
31 Ambleside Drive
Scugog, Ontario
Charming Home Nestled on one of Port Perry's most highly sought-after streets, surrounded by a variety of custom residences, many offering waterfront access and/or views, this beautiful property combines charm, functionality and a sense of individuality - all just minutes from town. Thoughtfully designed, this home features hardwood floors throughout that blends spacious living areas with distinctive architectural touches. The main floor offers ample room to entertain or to unwind, complimented with by two generously sized bedrooms and a five-piece bathroom. The Second Floor presents two additional bedrooms, including a spacious primary suite that's larger than most, complete with a walk-in closet and a recently renovated 4-piece semi-ensuite washroom with a lipless shower and freestanding tub. The second level also includes a custom-designed office space and another large light-filled bedroom, ideal for family or guests. Set within an established, picturesque neighbourhood, you'll enjoy close proximity to shops, restaurants, schools, and Lake Scugog, while appreciating the unique character and thoughtful design this home provides. The lower level offers a large finished walkout basement expanding the home's living space and providing endless possibilities. Step outside and explore the over 3/4 acre property, featuring a large three car garage with a loft above - perfect for storage, hobbies, or a studio space. The fully decked above ground pool provides the perfect spot for hours of summer enjoyment, offering a private retreat surrounded by nature. Don't miss this one. (id:60626)
Royal Heritage Realty Ltd.
2129 Svoboda Road
Nelson, British Columbia
Here is a one of a kind sanctuary nestled in the forest on 8.23 acres with more peace and quiet than anywhere in the Nelson area yet only 10 minutes to Baker st. The 1914 Sq ft. home is crafted lovingly with 2 tiered concentric circles centered by a big skylight and vaulted cedar ceiling. It has in-floor radiant heating on both levels. A built in wood fireplace forms the centrepiece of this incredibly warm feeling living area. The 3 bedroom/2 bathroom main house has cold room, workout area and plenty of storage in dedicated gear room. Walk out the back to a lovely cedar sauna. In addition on the property is a 425 Sq ft Carriage house above fully finished Garage-shop with 100 Amp service, 20amp plugs all around, perimeter shelving up high and radiant floor heating. You would be part of an excellent closed community with a few other landowners up on Crystal Mountain. Formally part of Mountain Water Retreat Center. The land backs onto a provincial park. Imagine yourself in absolute privacy with no visible neighbors, yet walking and mountain bike trails lead right out of the house. Traditional financing not available. Buyer must agree and sign existing land agreement and is subject to approval. (id:60626)
Fair Realty (Nelson)
2095 Cortina Drive
Kelowna, British Columbia
Experience luxury living on Kirschner Mountain with this brand-new designer home featuring over 3,800 sq ft of modern elegance and functionality. Step inside to a grand open-concept living space with soaring ceilings, a striking fireplace, and gorgeous hardwood floors throughout. Enjoy seamless home automation with smart-controlled lighting, zoned sound system, and built-in cameras, complemented by a built-in vacuum for convenience. The main kitchen showcases high-end Bosch appliances with wood cabinetry, while the spice kitchen and basement wet bar feature premium acrylic finishes. Upstairs, relax in your primary suite with a private balcony offering unobstructed mountain views—no home in front and a generous green space beside for extra privacy. A theatre room, front and rear balconies, and a double-car garage complete the main residence. The legal 2-bedroom suite off to the side offers ideal rental income potential or extended family living. Enjoy this home in one of Kelowna’s most sought-after communities. Enjoy a blend of comfort, technology, and style—perfect for families or investors seeking a luxury home with income potential. (id:60626)
Stonehaus Realty (Kelowna)
Sutton Group-Alliance R.e.s.
3438 West Ld Nw
Edmonton, Alberta
POND VIEWS, WALKOUT BASEMENT WITH SEPARATE ENTRANCE, TRIPLE GARAGE! This spacious 3,346 sqft 5-bedroom, 5-bath (3 full + 2 half) 2-storey backs onto the pond and offers a perfect choice for those wanting luxury, gorgeous views and a separate lower level home office or second in-law living space. Enter to a gorgeous main floor living area featuring a living room with fireplace, luxury kitchen with heated floor, triple islands, walk-in pantry (could be a small second kitchen!), plus dining room that fits 20 people! Upstairs, the bonus room has a full wet bar, there is a massive primary bedroom with balcony and pond views, plus 2 additional bedrooms, laundry, and full bath. The finished basement provides endless opportunities with heated epoxy floor, a spacious bedroom, full bath with steam shower, living area with kitchennette, and extra rooms. Low-maintenance landscaping with turf & perennials. Walk to K-6 school, quick access to shopping, groceries, Currents of Windermere, and the Henday! Welcome home! (id:60626)
RE/MAX Real Estate
Lot 3 - 400 Maple Street
Collingwood, Ontario
Victoria Annex: History Made Modern Nestled in one of Collingwood's most sought-after neighbourhoods, Victoria Annex is a boutique community of just nineteen homes, blending 19th-century heritage charm with modern luxury. Part of the Builder Collection, this home with finished basement is loaded with upgrades, including 36" Gas range, and 42" built in Fridge. Other upgrades include; luxury vinyl throughout, stone counters, and upgraded selections in every room. Anchored by a transformed schoolhouse and surrounded by thoughtfully designed single and semi-detached homes, this is where timeless elegance meets contemporary convenience. The corner lot-home features heritage-inspired brick exteriors, James Hardie siding, luxury vinyl floors, quartz countertops, frameless glass showers, and designer kitchens with oversized islands and integrated pantries. Functional layouts include spacious bedrooms, detached garage, and practical mudrooms, all crafted with meticulous attention to detail. Located steps from Collingwood's vibrant downtown, Victoria Annex offers an unparalleled lifestyle of sophistication and charm. Contact us today to secure your place in this remarkable community. (id:60626)
Bosley Real Estate Ltd.
6418 Silver Avenue
Burnaby, British Columbia
Welcome to Sun Tower 2 by Belford Properties, in the heart of Metrotown, Burnaby. This 2-level townhome features 2 beds, 2.5 baths, and a private front yard entrance. Enjoy in-home heating & A/C, bright interiors, and a functional layout perfect for family living. The gourmet kitchen boasts a quartz island with waterfall edge, full marble slab backsplash, and custom German Nobilia cabinetry with integrated Bosch appliances. Includes 2 parking and 1 locker. Residents enjoy exclusive access to the 24,000 sq.ft. Solaris Club with gym, pool, hot tub, and more. Steps to SkyTrain, Metrotown Mall, and parks. (id:60626)
Nu Stream Realty Inc.
3687 Coast Meridian Road
Port Coquitlam, British Columbia
This amazing property of exceptional value is nested in the fabulous Glenwood area in Port Coquitlam. Unique 8,740 sq.ft private lot with the forest-like setting backs onto the sprawling Hyde Creek, & offers incredible rezoning potential for 2 RS4 lots. First time on the market, over 2,200 sq.ft 4 bd, 2 bthr home carries the original vibe of the timeless craftsmanship of the past, connected to the present. Bright home is skillfully updated throughout the years, changed roof, fresh inside/outside paint, new light fixtures, etc. Mighty cedars, fruit & flowering trees bring the joy of the nature. It has lots of parking, right at the bus stop, close to shopping, parks, & schools. Three rooms are virtually staged. Easy to show. Invest in your future now! (id:60626)
Renanza Realty Inc.
427 Willow Grove Crescent Se
Calgary, Alberta
Here’s your chance to own a piece of history in Willow Park. In 1965, Keith Homes built Willow Park Golf Course and the surrounding community. Shortly after, seven entrepreneurial owners came together to secure ownership of the golf course, ensuring its future as one of Calgary’s most prestigious clubs. This home was the long-term residence of one of those seven original pioneers, who chose this location to establish his family for many years. Willow Park Golf & Country Club offers one of the most prestigious memberships in the city, and here’s your opportunity to live in one of its best locations. This property is set on the 8th hole and features sunny south views of the golf course, boasting 100 feet of golf course frontage. This is a gorgeous pie lot. The most desirable lots on this course are those offering close walking proximity to the facilities, and from your back gate, you are just a short walk up the 9th hole to reach the clubhouse, restaurant, pro shop, practice facility, and first tee. This is truly a prime location not only on the golf course but also in Willow Park, as you are only moments away from all of the amenities residents enjoy in this desirable community. This Keith-built home offers almost 2,500 square feet above grade and presents an incredible opportunity to renovate or rebuild your dream home in one of Calgary’s most prestigious locations. Set back and fronting a green space, this property has beautiful curb appeal as you arrive. The 22-foot vaulted ceiling on the main floor is a striking architectural feature that gives the home a grand feel as you enter. Keith-built homes are still known today for their enduring quality, and you can rest assured this home offers great “bones” for your renovation project. Despite its exposure to the golf course, the backyard remains very private and experiences limited golf traffic along its fence line, with an extra-large gate providing direct access to the course. Willow Park is a special community fo r many reasons beyond the golf course. Many homeowners on the golf course choose to live here not to join the golf club, but to enjoy the splendour and tranquility of backing on to such a beautiful setting. This home is just a short walk to Willow Park School, St. William School, the Trico Centre, and Southcentre. The Italian market is also just up the street, along with Willow Park Village. With ideal access to major roadways, you can be on your way quickly. This is truly a once in a lifetime opportunity to establish yourself here for many years to come. (id:60626)
RE/MAX First
1807 3300 Ketcheson Road
Richmond, British Columbia
Penthouse - CONCORD GARDENS. Spacious 1,053sq ft living space with 15'3 ceiling height in living, dining, and 3 bedrooms + Den with spectacular mountain and city views, 2 parking stalls (Garage is a gated side by side parking room for storage), Laminate floor throughout, Central heating and cooling system. The World-class "Diamond Club" amenities with over 18,000 sq.ft, including a basketball/badminton court, indoor sauna & swimming pool, fitness, billiard, bowling alley, table tennis, golf simulator, playground, study room, and library. Walking distance to transits, restaurants and supermarkets. School Catchment: Talmey Elementary & MacNeill Secondary. Easy to Show! (id:60626)
RE/MAX Westcoast
3511 777 Richards Street
Vancouver, British Columbia
Welcome to this exceptional 3-bedroom + den, 2-bathroom corner home on the 35th floor of Telus Garden-an iconic air-conditioned tower in the heart of downtown Vancouver. Enjoy unobstructed Mount Baker and Vancouver skyline views with natural light from sunrise to sunset through floor-to-ceiling windows. This rare layout features 2 private balconies, 2 secured side-by-side parking stalls, Miele appliances, sleek stone counters, high-gloss cabinetry, spa-like baths with soaker tub and floating vanities, and hardwood throughout. The spacious den offers excellent storage or workspace. Resort-style amenities include a 24/7 concierge, outdoor pool, hot tub, infrared sauna, fitness centre, and lounge. Steps to world-class dining, shopping, parks, and transit-luxury living at its finest. (id:60626)
Royal Pacific Lions Gate Realty Ltd.
1005 10011 River Drive
Richmond, British Columbia
Parc Riviera mixed use complex at North end of No. 4 Rd. Fast growing area with rapid increased population & commercial activities. 15 minutes walk to Bridgeport Station, couple of minutes' drive to Vancouver. Quick access to Highway 99, Knight Bridge & Airport. Close to Costco, Foody World & River Rock. Complex has vast green area, children playground & is right at Tait Waterfront Park with walking trails along the North Dyke. 1,714 sf bright corner commercial unit with 50'+ frontage. ZMU17-ZONED PERFECT FOR MEDICAL & DENTAL OFFICES, HEALTH CARE FACILITES, RESTAURANT, STUDIO, ETC. Beautifully finished unit with two 2pc-washroom. High ceiling with floor-to-ceiling windows. 5 exclusive underground parkings (#98, 100, 102, 103 & 104). (id:60626)
RE/MAX Westcoast
5385 216 Street
Langley, British Columbia
Check out this modern styled "ADRIAN'S AT THE AIRPORT RESTAURANT" located at the Langley Airport. Designed and built in 2021, this restaurant actually functions as a 2 in 1 business, as it was constructed with "2 KITCHENS" on totally separate floors. The ground floor section is about 4109 Sq Ft and sits 127 guests, with its own sit down bar, while the upstairs floor is 3169 Sq Ft with a 2012 Sq Ft Patio, overlooking the Airport Runways, which is accessible by Elevator and or a Stairway and houses 210 guests between the Restaurant, Bar and Patio areas. Operate your Restaurant on the main floor from 11-10pm and then upstairs host your Banquets, Weddings, Birthday and Anniversary parties, either full time or for specialty events only. Possible to open a separate bar on the upper floor as well. Call today for your private viewing. (id:60626)
Royal LePage Little Oak Realty
31527 Burnham Place
Mission, British Columbia
Welcome to 31527 Burnham Place! This stunning 3-level home offers over 3,200 sq.ft. of modern living in a family-friendly neighborhood. The first floor features a bedroom, full bath, rec/office space, and garage access. The main floor (second level) boasts an open-concept layout with 10' ceilings, oversized windows, and seamless flow to a covered patio and balcony. A gourmet kitchen highlights quartz counters, a large island, and premium stainless steel appliances. The top floor offers 3 bedrooms, including a luxurious primary suite with walk-in closet and spa-like ensuite, plus laundry and a full bath. Enjoy a private fenced backyard backing onto green space, close to schools, parks, and amenities. (id:60626)
Sutton Group-West Coast Realty
9493 140 Street
Surrey, British Columbia
approxi. 1/4 acre lot in the Green Timbers SkyTrain Station Transit-Oriented Area. Designated 3.0 FAR with possibility to increase density (Please consult with the City of Surrey). Well kept house with $5300 rental income, excellent long term tenants. Month-to-month tenancy. 5 minute walk to Surrey Memorial Hospital, 15 minute walk to Skytrain, 3 minute walk to buses. Minutes away from Surrey Central Mall, Guildford Mall, groceries, supermarkets, banks and services. (id:60626)
Sutton Group - 1st West Realty
1432 W Hastings Street
Vancouver, British Columbia
Rare opportunity to own a prestigious two-level live/work townhome in Coal Harbour. This thoughtfully designed residence features private front and back entrances, three outdoor patios, and a versatile layout. The upper level offers two generously sized bedrooms, each with its own ensuite bathroom, while the main level boasts hardwood flooring, a modern kitchen with stainless steel appliances, and a flexible den ideal for a home office. Perfectly situated just steps from the seawall, marina, community centre, Stanley Park, the Westin, and an array of restaurants. One parking stall included. A unique chance to combine home and business in one of Vancouver's most desirable neighbourhoods. (id:60626)
Coldwell Banker Prestige Realty
29 9833 Keefer Avenue
Richmond, British Columbia
Sought after beautiful Westury Lane, quality_built by Polygon. Enjoy this quiet, large 1,756 sqft duplex style townhouse, 4 bedrooms 4 bathrooms, 4 parking places(2 side by side parking in garage, plus 2 parking stalls) for a growing family. Plenty of high and large windows make this home bright and airy. Three bedrooms on the above level, plus a decent size bedroom and a full bathroom on the ground level flexible for your in-law, or a grownup child, or as an office/recreation room. Rarely find townhouse with both living room and family room. Master bedroom's ensuite has both a bathtub and a shower. Large balcony for your entertainment. Walking distance to high ranking Palmer Secondary School. Open house Canceled. (id:60626)
Lehomes Realty Premier
8118 Orchards Green Gr Sw
Edmonton, Alberta
Experience luxury living in this 3920.71 sq.ft walkout home with a triple attached garage, backing onto a peaceful pond. The main floor boasts a bright open-to-below living room, cozy family area, a versatile bedroom/den, 3-pc bath, mudroom, and a beautifully finished main kitchen with quartz countertops and a separate spice kitchen. Upstairs offers a spacious primary suite, 3 additional bedrooms each with private ensuites, a laundry room, and a flexible bonus room, prayer/storage room. The walkout basement is an entertainer’s dream with 2 bedrooms, 2 full baths, a theatre room, and a large recreation area. (id:60626)
RE/MAX Excellence

