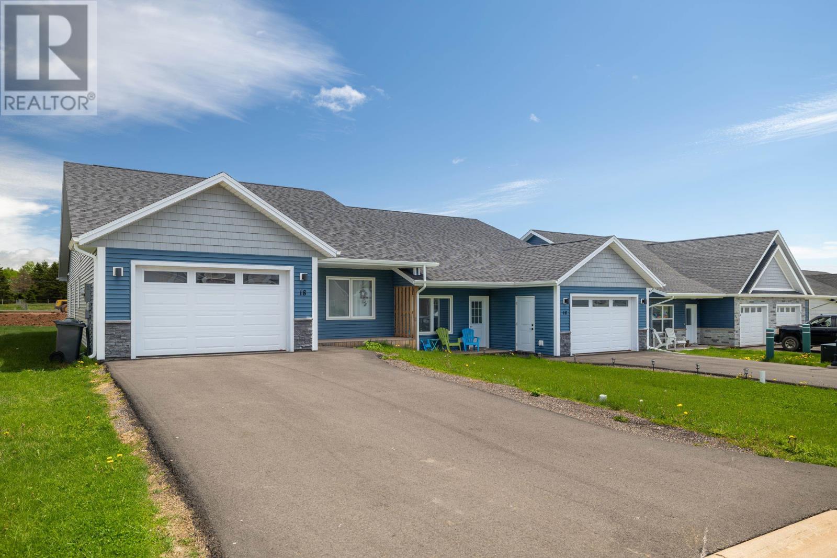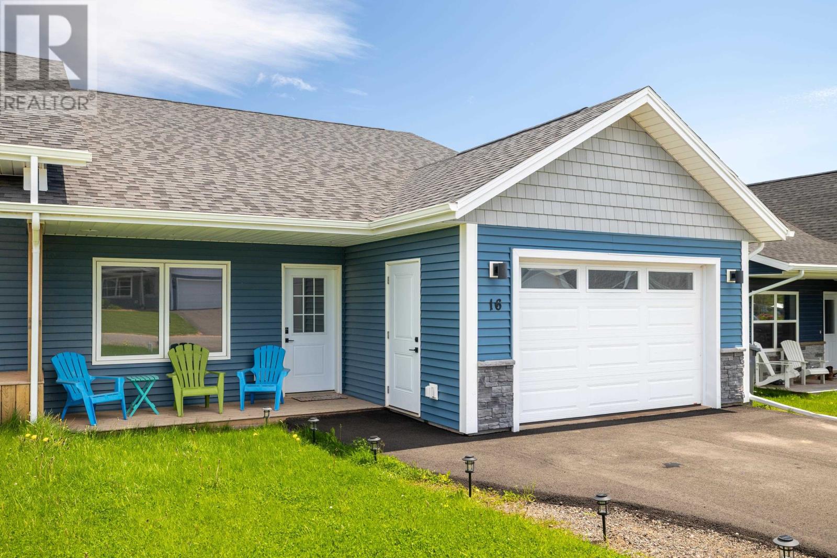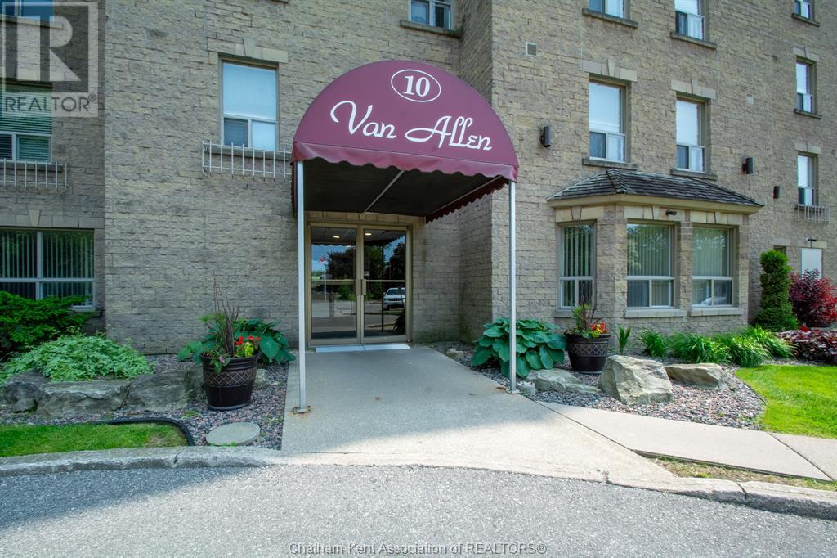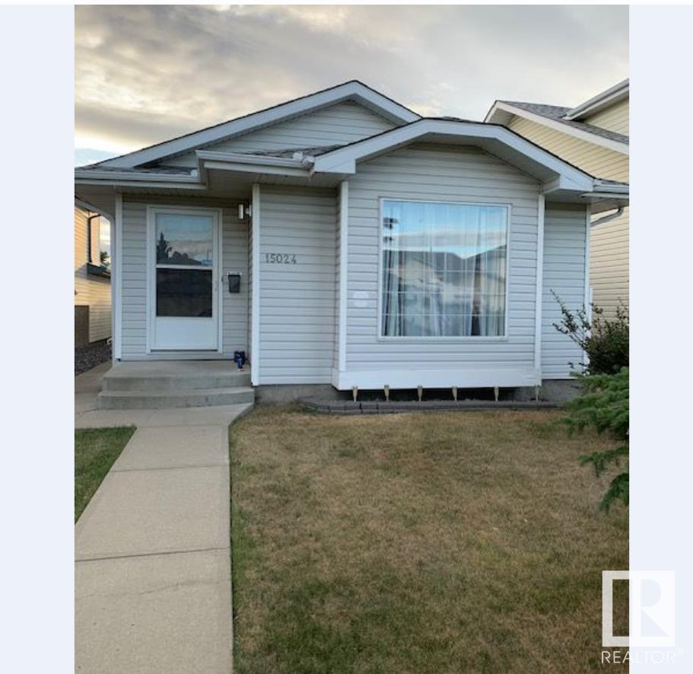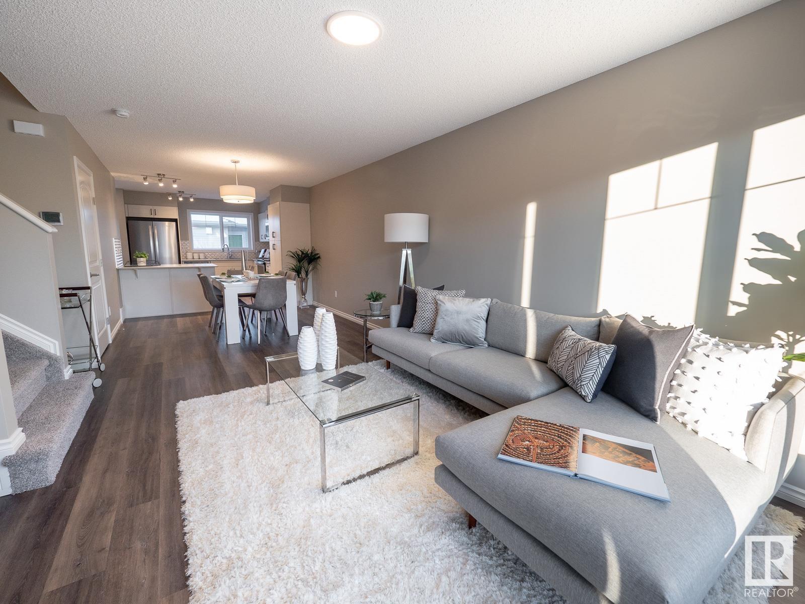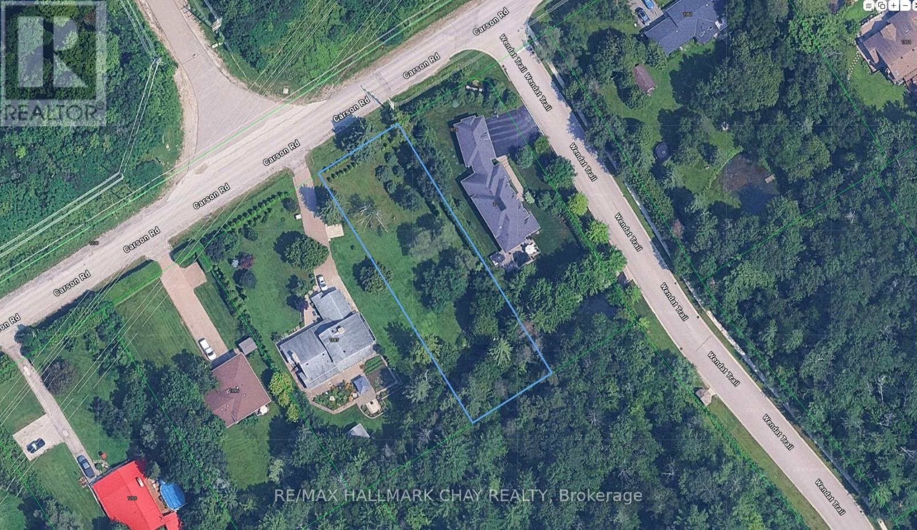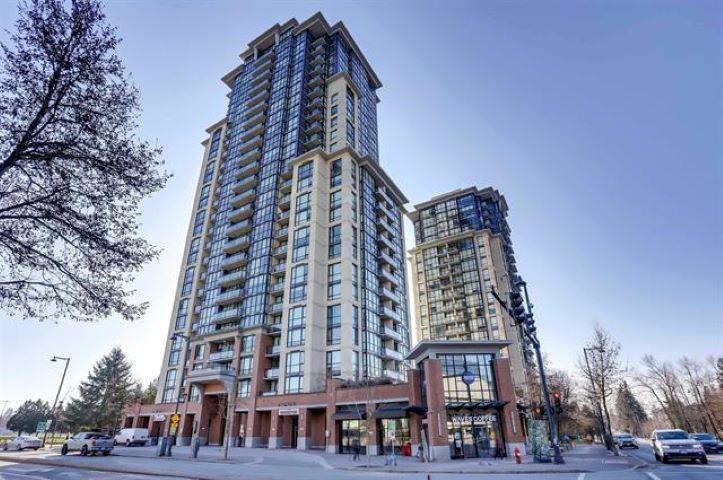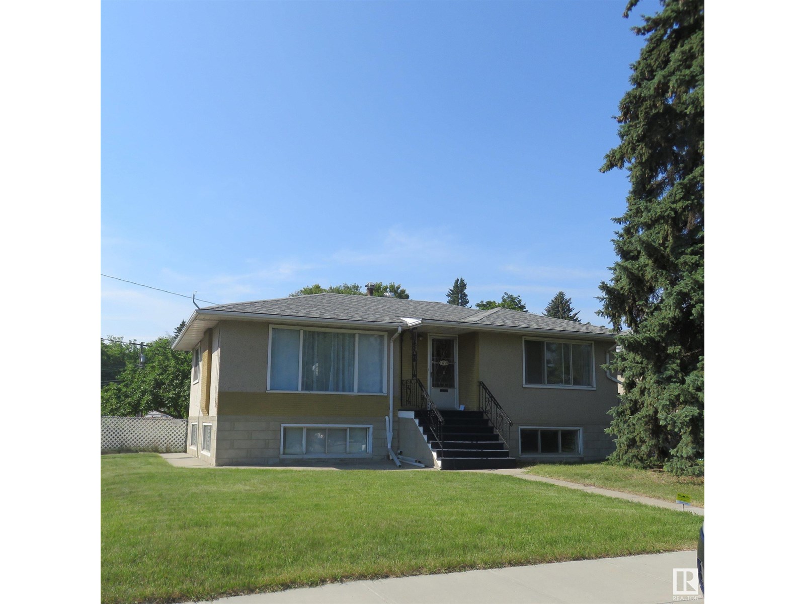18 Beech Hill Avenue
East Royalty, Prince Edward Island
Welcome to 18 Beech Hill Avenue, a high-quality ranch-style semi-detached home offering true one-level living in the growing East Royalty neighbourhood. This 1,380 sq. ft. residence sits on a heated slab foundation and features soaring vaulted ceilings, an open-concept layout, and a built-in Bluetooth audio system that enhances everyday living. The kitchen is both functional and elegant, with quartz countertops, wood cabinets, a large island, and a walk-in pantry?all seamlessly connected to the bright and spacious living and dining areas. The primary suite includes a walk-in closet and a well-appointed ensuite with double vanity and stone counters. Two additional bedrooms, a second full bath, and an attached double garage complete the floor plan. Located in a quiet subdivision just minutes from downtown Charlottetown, schools, parks, and amenities, this thoughtfully built home delivers comfort, efficiency, and style. A rare opportunity to own a newer build in a convenient and well-established area. Note: Some listing photos may be facsimiles from a similar unit. Layout and finishes may vary. Co-listing agent is part of the ownership group. (id:60626)
RE/MAX Charlottetown Realty
16 Beech Hill Avenue
East Royalty, Prince Edward Island
Welcome to 16 Beech Hill Avenue, a superior-quality ranch-style semi-detached home offering true one-level living in the growing East Royalty neighbourhood. This 1,380 sq. ft. residence sits on a heated slab foundation and features soaring vaulted ceilings, an open-concept layout, and a built-in Bluetooth audio system that enhances everyday living. The kitchen is both functional and elegant, with quartz countertops, wood cabinets, a large island, and a walk-in pantry?all seamlessly connected to the bright and spacious living and dining areas. The primary suite includes a walk-in closet and a well-appointed ensuite with double vanity and stone counters. Two additional bedrooms, a second full bath, and an attached double garage complete the floor plan. Located in a quiet subdivision just minutes from downtown Charlottetown, schools, parks, and amenities, this thoughtfully built home delivers comfort, efficiency, and style. A rare opportunity to own a newer build in a convenient and well-established area. Co-listing agent is part of the ownership group. (id:60626)
RE/MAX Charlottetown Realty
10 Van Allen Avenue Unit# 804
Chatham, Ontario
Beautiful 8th-Floor Condo with River Views – North East Chatham. Welcome to this elegant and well-appointed 2-bedroom, 2-bathroom condo located on the desirable North East side of Chatham. Situated on the 8th floor of a secure building with elevator access, this home offers both comfort and convenience in a serene setting. Step inside to a bright and airy layout featuring an open-concept kitchen, dining, and living area. The kitchen is a chef’s delight with granite countertops, stainless steel appliances, pot lighting, and a seamless flow into the main living space—perfect for everyday living and entertaining. Enjoy your morning coffee or unwind in the evening with stunning views of the Thames River from the private balcony, accessible from both the dining area and the spacious primary bedroom. The primary suite also includes double closets and a luxurious 5-piece ensuite bath. A second bedroom and a 3-piece guest bath offer additional comfort and flexibility. The condo is equipped with a new furnace, air conditioner, and in-suite washer and dryer, all installed in 2024. Enjoy low-maintenance living with beautiful views and thoughtful upgrades throughout. Contact us today for more details or to schedule a private showing! (id:60626)
Nest Realty Inc.
15024 128 St Nw
Edmonton, Alberta
Visit the Listing Brokerage (and/or listing REALTOR®) website to obtain additional information. Three bedroom, 2.5 bath four level split with detached garage and easy maintenance back yard in the sought after neighbourhood of Cumberland. This home features a large primary with walk-in closet and 4 piece ensuite, an oversized second bedroom that will easily accommodate 2 beds and another full bathroom on the upper level. The main floor boasts a large kitchen with stainless steel appliances, dining area and living room. The lower level has a second living area, office space and 2 piece bathroom that is already plumbed in for a shower if desired. A third bedroom, laundry and large storage space complete the basement. Walking distance to parks, shops, restaurants and easy access to the Anthony Henday and transit. (id:60626)
Honestdoor Inc
50 Brougham Dr
Ardrossan, Alberta
This townhome built by Coventry Homes blends smart design with modern style—and comes with no condo fees. The kitchen features gorgeous cabinetry, quartz countertops, stainless steel appliances, and a striking tile backsplash, all flowing into the dining and living areas for a cohesive, open-concept feel. A convenient half bath completes the main level. Upstairs, the spacious primary bedroom offers a walk-in closet and 4-piece ensuite, while two additional bedrooms and a full bath complete the upper floor. The unfinished basement with bathroom rough-in is ready for your personal touch. Outside, enjoy a fully landscaped yard and double detached garage. Plus, your home is backed by the Alberta New Home Warranty Program. *Home is under construction, photos not of actual home, some finishings may vary* (id:60626)
Maxwell Challenge Realty
144 Orchard Lane
Corberrie, Nova Scotia
Looking for a cozy waterfront cottage or a year-round retreat? Welcome to 144 Orchard Lane, nestled on the sought-after shores of Wentworth Lake. With approximately 225 feet of pristine water frontage, this property offers ideal access for your own private dock and boat launch, perfect for boating and fishing enthusiasts alike. Canoe lovers will also appreciate that Wentworth Lake connects to a flowing river leading to other lakes, allowing for scenic paddling adventures that stretch a couple villages away. The main floor features a warm and welcoming living space, accessible through the deck entrance. Step inside to an inviting open-concept living and dining area, perfect for relaxing or entertaining. Toward the back of the home, you'll find the kitchen, a full bath, the primary bedroom, and spare bedroom. The lower level is accessed through a convenient bay door and offers ample space for storage, a workshop, or utility use. The home is efficiently heated with two ductless heat pumps, one on each level, and is also equipped with a forced air oil furnace and dining room fireplace for additional warmth when needed. Conveniently located just 30 minutes from the heart of the Clare community, this home offers easy access to essential amenities, shops, and services. For additional amenities, the towns of Yarmouth and Digby are both within an hour's driving distance. The property includes access to a shared well with the neighboring camper lot and comes with a 12'5" x 20'5" outbuilding, ideal for extra storage. Recent landscaping improvements have been completed by clearing of trees, setting the stage for a potentially lush green lawn to enjoy in the seasons ahead. Whether you're seeking tranquility or adventure, this lakefront gem offers the best of both worlds. Don't wait, book your showing today! (id:60626)
RE/MAX Banner Real Estate
1083 Carson Road
Springwater, Ontario
Welcome to 1083 Carson Road, a rare opportunity to build your dream home on a stunning 0.46-acre lot (80 ft x 250 ft) nestled in the peaceful countryside of Springwater. No neighbours in the back this lot backs onto crown land and neighbouring the distinguished Carson Ridge Estates. Offering the perfect canvas for your ideal lifestyle. Imagine waking up to the sounds of nature, enjoying morning coffee overlooking the stream at the rear far end of your property, and ending your day under star filled skies. All just a short drive to the vibrant city of Barrie. With easy access to Highway 26 and Highway 400, you're ideally positioned between the serene escape of the country and the amenities of city life.This premium residential lot is ready for your vision, with municipal water and hydro available at the road. Whether you're a builder, investor, or a family ready to create a forever home, this location offers both serenity and convenience. Enjoy all that Simcoe County has to offer from lakes and ski hills to golf courses and hiking trails, while being minutes from Barries shopping, hospital, dining, and entertainment. Here's your opportunity to make your dream come true! Watch the video for a birds eye view of this exceptional property. (id:60626)
RE/MAX Hallmark Chay Realty
208 787 Tyee Rd
Victoria, British Columbia
This is a very cool building featuring steel cladding and modern flair. This studio apartment is a corner-unit facing onto a quiet tree-lined street with large windows to enjoy wonderful morning sun and seasonal views of the Gorge waterway and downtown cityscape. Large full-size kitchen, in-suite laundry with a brand new washer and dryer and a private balcony. A great feature is the convenient set of steel stairs located adjacent the apartment entrance with easy access to outside. Secure underground parking, secure storage locker, and also bike and kayak storage. Live-work zoning. Pets & rentals are allowed! Super location at the peaceful end of Tyee, just a few footsteps to a nearby Gorge waterfront dock, the Galloping Goose Trail, and a short walk to downtown. Must see - you'll be glad you did. (id:60626)
Newport Realty Ltd.
1405 10777 University Drive
Surrey, British Columbia
Fantastic value in Surrey Central! This bright and functional 1 Bed + Den unit features a modern interior with custom Canadian-made kitchen cabinets, quartz countertops, stainless steel appliances, Full size washer/dryer, and sleek laminate flooring. Smart layout, perfect for work-from-home or investment. Heat & hot water included! Steps to Gateway SkyTrain-20 mins to Metrotown, 35 to Downtown. Walk to SFU, parks, City Hall, shops, and more. LEED-certified building offers a gym, party room, private garden, and on-site dining. Includes 1 parking & locker. Move-in ready-don't miss out! (id:60626)
Sutton Premier Realty
19 Wilno Street
Madawaska Valley, Ontario
This 4-bedroom, 2-bathroom home is clean, bright, and welcoming a great choice for first-time buyers, families, or seniors looking for easy main-floor living. With two bedrooms on the main level and extra-wide hallways, it offers both comfort and convenience.The home features numerous updates including; new roof 2020, eavestroughs 2019, a new fridge, stove, and built-in microwave, plus updated electrical and a 2017 furnace for peace of mind. The basement is dry and has high ceilings, to be finished to your liking, for extra living space. Outside, enjoy a large, private backyard that backs onto a treed hillside perfect for nature lovers! Your own apple tree and several mature lilacs adorn the property. Watch the birds and deer that visit daily while relaxing in your peaceful outdoor space. Located on the edge of town, this home is close to shopping, amenities, and the hospital. Plus, its just 500 meters from public boat access to Lake Kamaniskeg, making it ideal for anyone who loves boating, fishing, or spending time on the water. A wonderful mix of privacy, convenience, and outdoor adventure book your showing today! (id:60626)
Royal LePage Proalliance Realty
13719 118 Av Nw
Edmonton, Alberta
In the Woodcroft neighborhood this raised style bungalow has a developed basement with a 2nd kitchen, appliances, 2nd living room, 3 bedrooms, bathroom and a separate rear entrance. The main floor of this home has a living room with a natural light window and dining space which then flows into the kitchen with new appliances, cabinets and counter space. For convenience there is a main floor laundry. The primary bedroom has a large window and closet for easy access to clothing. The other bedroom has a closet and a south sunny window and down the hall is a bathroom with a vanity and shower tub. This home offers 2+3 bedrooms, 2 bathrooms and a double garage with a rear lane. The sun room is open to the south fenced treed yard that gives natural outdoor living. Located near schools, parks, restaurants, shopping, public transportation, NAIT, and Royal Alex Hospital. This home has just been painted inside, hardwood and carpets,new appliances, newer hot water tank,newer shingles on house and garage (id:60626)
Maxwell Polaris
Lot#3a - 39 Robinson Lane
Laurentian Valley, Ontario
Welcome to the Cedarview Model by Riverview Homes, a brand-new 5Bed/2Bath semi-detached bungalow designed for cash flow and long-term appreciation. With 1,048 sqft of modern living space and a separate legal Secondary Dwelling unit (SDU), this home offers a turnkey opportunity for investors or homeowners looking to offset their mortgage with rental income. The open-concept main floor features a stylish kitchen that flows seamlessly into the bright living and dining areas, while three spacious bedrooms provide ample storage. Premium finishes like 7 luxury vinyl plank flooring, mirrored sliding closet doors, and sleek matte black bathroom hardware add value and attract high-quality tenants. The finished lower level, with its separate entrance, presents a high-yield rental opportunity or in-law suite, enhancing the property's income potential. Located steps from Pembroke Mall, the Ottawa River, Fellowes High School, parks, and walking trails, this home sits in a high-demand area with strong rental appeal and minimal vacancy risk. Whether you're an investor seeking consistent rental income or a homeowner looking for a built-in mortgage helper, the Cedarview Model is a smart investment with strong ROI potential. Don't miss out on this chance to own a high-quality, income-generating property in a prime location! (id:60626)
Exp Realty

