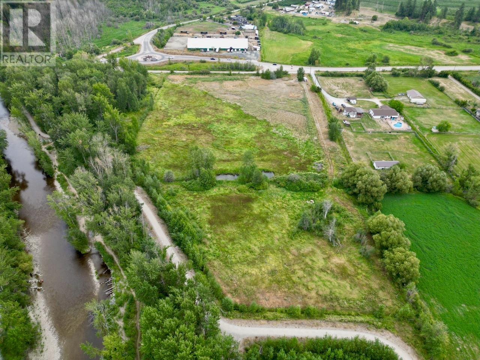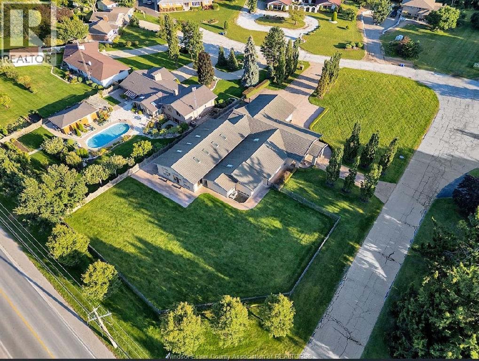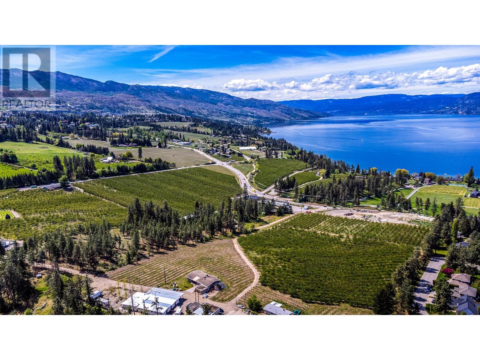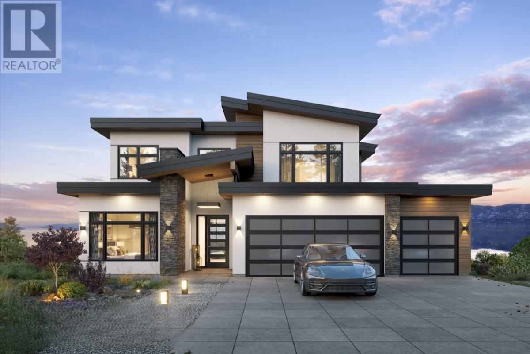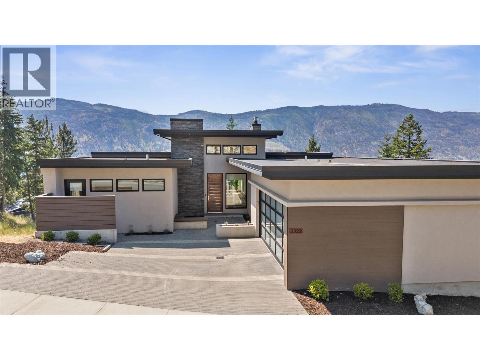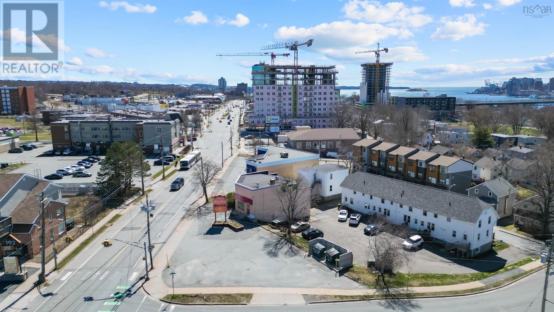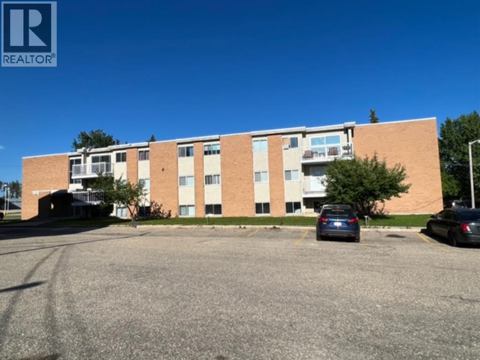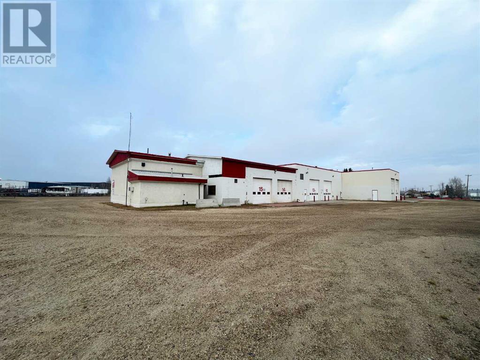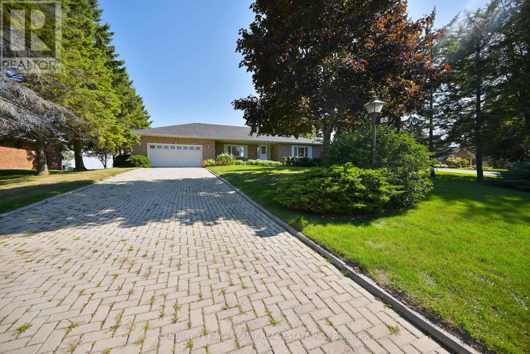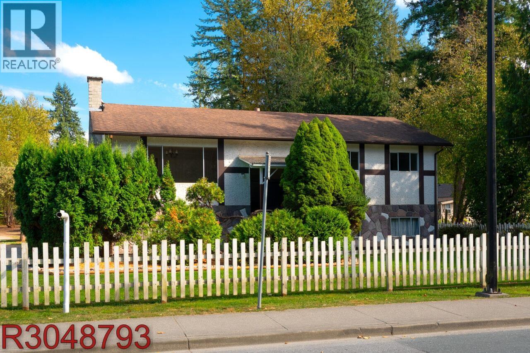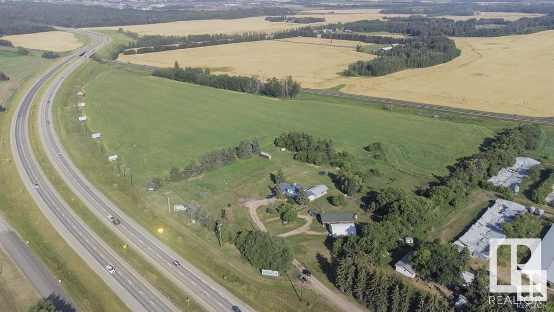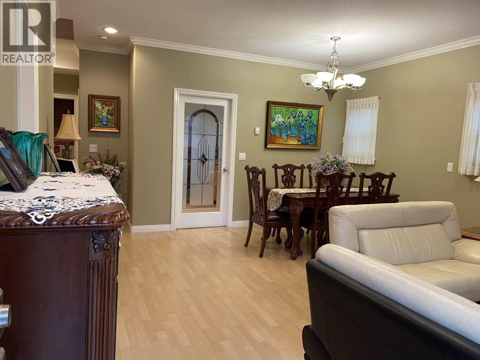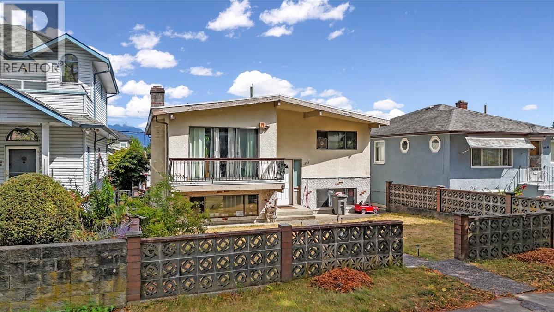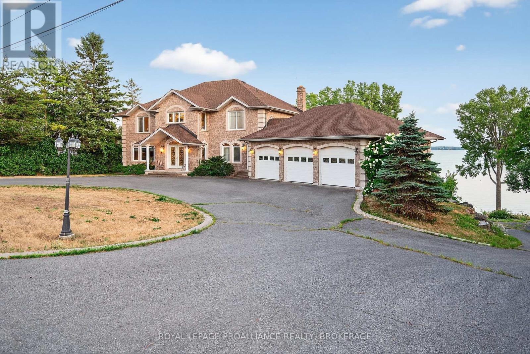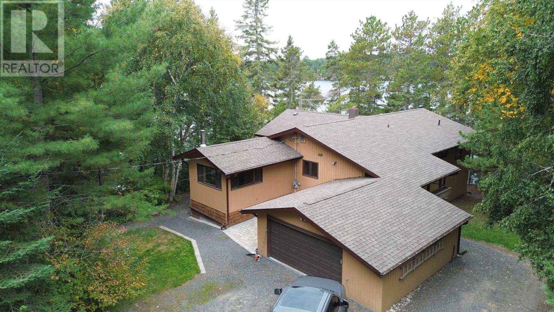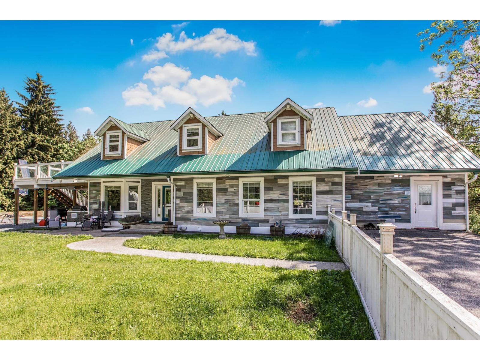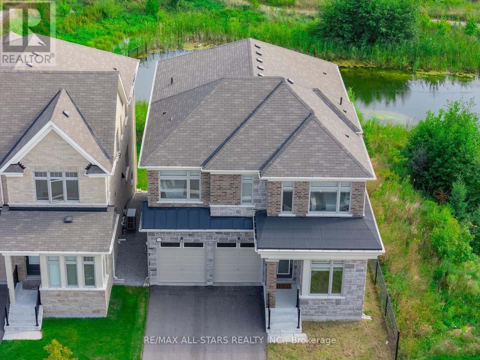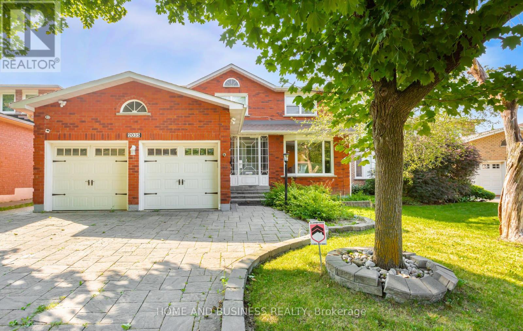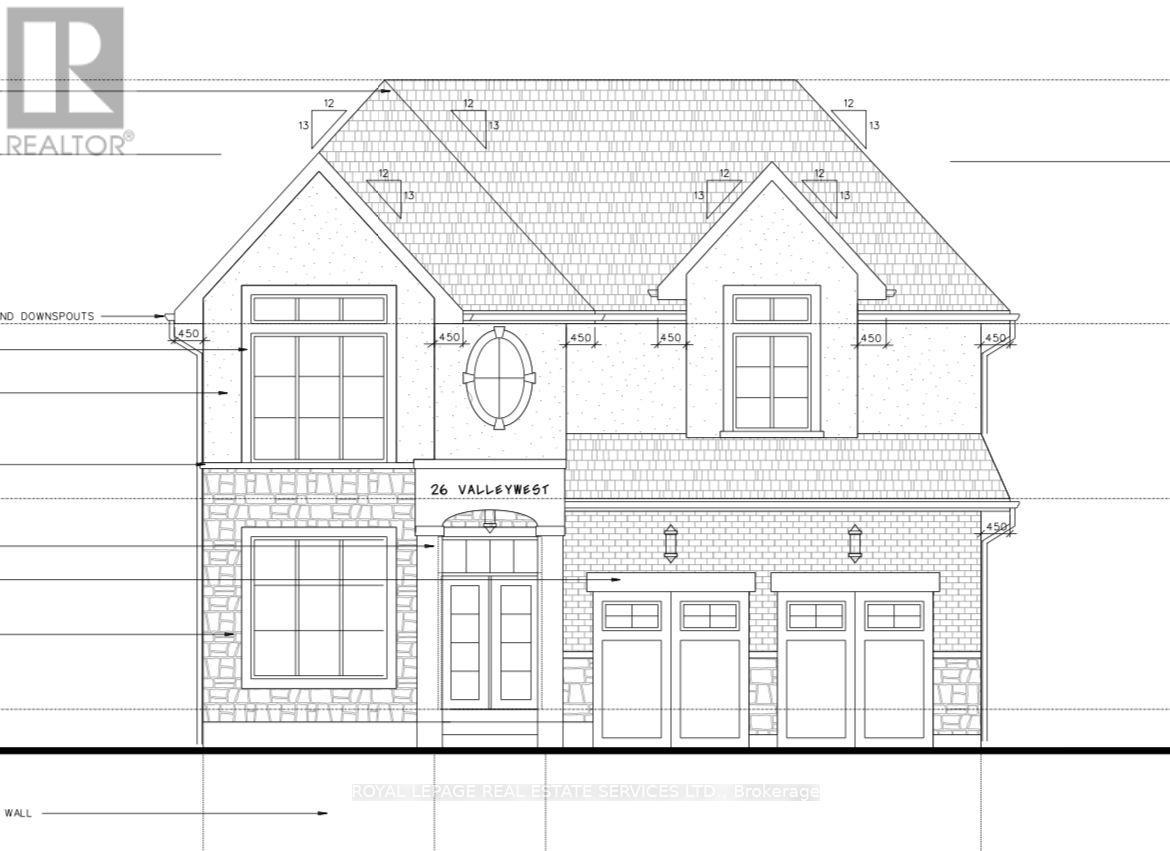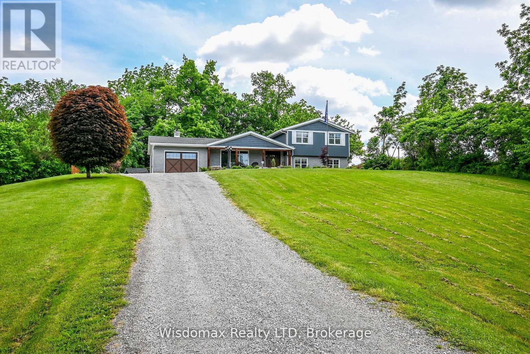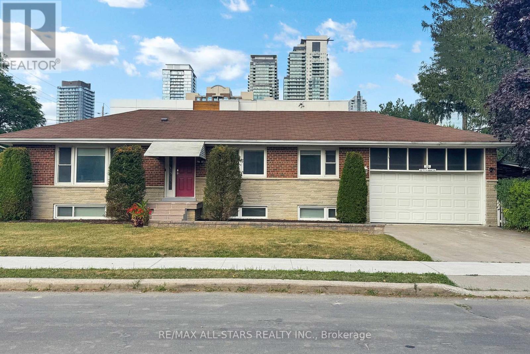3850 Swamp Road
Kelowna, British Columbia
Rare Opportunity...10 ACRES of ALR Backing and Siding onto the Mission Creek Greenway, City Parkland and private land! Build your dream home and enjoy rural beauty and privacy yet only minutes drive to all amenties. Great potential for Equestrian use, and potential trail rides on the greenway. Historically back property was hay. Centrally located, minutes to H2O centre, recreation trails, golf, schools. Approx one third has approx 1 metre of fill (soil test on file). Two thirds more swamp grass and pasture some trees and pond. Water ditched around perimeter and through middle (Site plan on file), 6-8' wire fenced on N/W/E sides, partial cross on South. Property drains into the City of Kelowna ponds, small pond in middle near back. Easy access off Swamp Rd. Subject to ALR zoning, A1, flood zone requirements and guidelines. GST applicable. (id:60626)
Royal LePage Kelowna
1530 Ravine Line
Kingsville, Ontario
Stunning, one-of-a-kind property with a 5,182 square foot executive ranch and indoor pool situated on a large 0.75 acre lot. The interior & exterior was completely re-designed & renovated approx 10 years ago & includes beautiful custom finishes. Main level features living room w/ cathedral ceiling, kitchen, dining room, office, 3 bedrooms & 4 bathrooms. Spanning approximately 2,000 sq ft, the gorgeous indoor pool area is climate controlled & includes in-ground saltwater pool, family room w/ fireplace, kitchenette, 3 pc bath, air dryer for humidity, in-floor heat & an abundance of skylights & windows allowing plenty of natural light. Finished basement features family room w/wet bar, 2nd kitchen, dining room & 4th bedroom. Beautifully landscaped property includes fenced-in back yard with patio, 2 car garage w/extra large driveway & more! (id:60626)
RE/MAX Preferred Realty Ltd. - 588
4729 Lakeshore Road
Kelowna, British Columbia
Bring your vision! Nestled between two orchards, this 6.6 acre property in the ALR has incredible potential for a variety of uses. Want privacy and space for your dream estate? Want to build an estate vineyard? Want to have space for horses? This property has many existing trees and has never been farmed. Current zoning will support a home plus structures used for agriculture, including greenhouses, farm retail sales stands, and those structures associated with crop storage, on-farm processing, stables, alcohol production facilities, and tasting facility or lounge, and temporary farm working housing which may be located outside the residential footprint. The house was built in approximately 1959, and in spite of its age, pride of ownership and caring upkeep still shows with the entire property. There is a wood stove in the lower level and has been WETT certified, the upper level fireplace is Gas. Expansive lake views from the upper part of the acreage. Just minutes from the Lower Mission shopping, restaurants, beaches, H2O, hiking and walking trails. (id:60626)
Century 21 Assurance Realty Ltd
2527 Pinnacle Ridge Drive
West Kelowna, British Columbia
Welcome to 2527 Pinnacle Ridge Drive in beautiful West Kelowna, BC. This stunning 4,135 sq ft home offers luxury living with a modern, functional floor plan and exceptional attention to detail. Featuring a spacious 3-car garage plus a tandem bay, this home includes a one-bedroom legal suite—perfect for guests or rental income. Built to exceed current code standards, it’s also energy-efficient, using 40% less energy than the average new home (EnerGuide™ rated). Enjoy a large backyard with a private pool complete with an auto-cover, and take in the breathtaking lake and mountain views. Located on a quiet, no-through road just 5 minutes from groceries, schools, and gyms, this property offers both privacy and convenience. Built by award-winning Operon Homes, a licensed BC builder and member of the Canadian Home Builders Association, this home comes with a New Home Warranty (PHW) for peace of mind. Don't miss this rare opportunity to own a high-performance, thoughtfully designed home. (id:60626)
Comfree
Pt Nw 2-50-2-W4
Rural Vermilion River, Alberta
Great Highway 16 exposure 9 kms west of Lloydminster. Your choice of 10, 63 or 73 acres subdivided and ready for your development! (id:60626)
RE/MAX Of Lloydminster
3322 Shayler Road
Kelowna, British Columbia
This masterpiece is a West Coast Contemporary home located in McKinley Beach. This former showhome combines thoughtful design and quality craftsmanship in one of Kelowna’s most desirable settings. With more than 3,400 square feet of living space across two levels, the layout is bright and open, designed to take full advantage of the lake views with expansive windows throughout. The home features four bedrooms, three full bathrooms, and a walk-out lower level. The kitchen includes a panel-ready built-in fridge, top end appliances, a wine fridge, and a walk-in wine room beside a fully finished bar area. An outdoor kitchen setup is in place, perfect for enjoying the west-facing lake views over Okanagan Lake, the marina, and the beach. Soak in the hot tub while taking in sweeping, unobstructed lake views that stretch across the horizon—an unforgettable backdrop for sunset evenings or starlit nights. This is luxury living at its most serene.Located in a vibrant waterfront community and lakeside living with everything close at hand. (id:60626)
Sotheby's International Realty Canada
179 Wyse Road
Dartmouth, Nova Scotia
Prime development opportunity in the heart of Dartmouth! Located in one of Dartmouths most dynamic and rapidly evolving neighbourhoods, 179 Wyse Road presents a rare opportunity to acquire a 10,540 square foot development site in a high-demand urban corridor. Zoned COR, this site offers the potential to build up to 9 stories, making it ideal for a mixed-use or residential project that aligns with the growing needs of the community. Wyse Road is a strategic connector between the bustling downtown Dartmouth core and the rest of HRM, with excellent access to public transit, the Macdonald Bridge, the Halifax ferry and an ever-expanding lineup of local businesses, cafes, breweries, and services. The area has seen a wave of investment and revitalization in recent years, transforming it into a sought-after hub for both residential and commercial development. With proximity to transit routes, parks, schools, and major employers, this site checks all the boxes for investors, developers, and visionaries looking to be part of Dartmouths exciting future. The COR zoning supports a range of development options that can take full advantage of the site's size, location, and height potential. Surrounded by ongoing and upcoming development projects, this transit-friendly and walkable area is perfect whether you're building rental units, condominiums, or a vibrant commercial-residential blend, 179 Wyse Road offers the foundation for a profitable, future-focused development in a community on the rise. (id:60626)
RE/MAX Nova (Halifax)
RE/MAX Nova
193 Pine Cove Road
Burlington, Ontario
For more info on this property, please click the Brochure button.This detached home is located in South Burlington, in the prestigious community of Roseland. Steps to the waterfront, and minutes from downtown with several sought after schools nearby, as well as multiple parks, community centres, and trails. The home features a spacious family room with a cozy fireplace, and built-in bookshelves on Jatoba (Brazilian Cherry) hardwood floors. The ground floor walkout room is set up as a gym on porcelain tiles, but can be used as a living room or games room. Adjacent to this room there is a 3-piece washroom with heated floor and heated towel rack. Three bedrooms, a 4-piece washroom, and a washer/dryer closet complete the upstairs living space. The spa-like bathroom showcases a shower with body jets and a jacuzzi tub. The fully-finished basement hosts an in-law suite with a separate entrance. This studio apartment includes a kitchen with a standard sized fridge and stove and a 3-piece washroom with washer and dryer. The backyard features a hot tub, outdoor shower and multilevel deck and patio. The custom made shed provides ample storage. This private outdoor oasis is hardscaped throughout, with the right balance of greenery and privacy which can be enjoyed year round. A programmable irrigation system for easy maintenance keeps the individual gardens blooming. The extended driveway provides ample parking for up to 6 cars. Solar panels provide additional income. (id:60626)
Easy List Realty Ltd.
5 Sunset Boulevard
Whitecourt, Alberta
Turnkey 18-Suite Apartment Building – Fully Rented & Income Generating | Prime Whitecourt Location.Investor’s Dream – Strong Cash Flow + Long-Term Upside.Now is the time to diversify your portfolio with this rare, high-performing 18-unit multifamily asset located directly across from the Whitecourt Hospital and walking distance to the Allan & Jean Millar Centre. This fully tenanted building offers immediate income, long-term appreciation, and tax advantages—all in one solid investment. Property Features: 16 spacious 2-bedroom suites + 2 well-designed 1-bedroom suites. Fully occupied – consistent rental income from day one. New high-efficiency boiler installed in Sept 2022 – major capital upgrade complete. Excellent location with transit nearby, strong tenant demand. Well-maintained building with stable tenancy. Assumable CMHC-insured mortgage (~$1.286M) – obligation until 2033. Investment Highlights: Reliable monthly income + strong existing cash flow. Build equity while tenants pay down your mortgage. Hedge against inflation with real asset appreciation. Tax-efficient investment with depreciation benefits. Surging demand for rentals in healthcare & amenities-adjacent areas. Unlock Passive Income & Long-Term WealthWhether you’re a seasoned investor or expanding your multifamily holdings, this income-generating property is a low-risk, high-reward opportunity. NO VTB (id:60626)
Exit Realty Results
3624 36 Avenue
Whitecourt, Alberta
THIS 6.37 ACRE SITE IS FULLY FENCED AND GATED SITUATED ON 3 SEPARATE TITLED LOTS . THE SHOP SIZE IS 10,324 SQ FT AND HAS A 80 FT DRIVE THROUGH BAY WITH 16FT OVERHEAD DOORS. THE FREESTANDING 2880 SQ FT OFFICE COMPLEX HAS 10 MODERN OFFICES AND A LARGE CONFERENCE ROOM. (id:60626)
RE/MAX Advantage (Whitecourt)
7300 The Point Rd
Denman Island, British Columbia
Are you looking for a live-in business, with potential for multiple streams of income on one of BC's most beautiful islands? Consider this beautiful high-bank oceanfront property with established water-bottling business and opportunities for expansion. Denman Island Water Company Ltd bottles and delivers 5 and 3 gal. bottles of high-quality water from its productive well with commercial water licence in an approved facility on site. The company currently generates $70K/year revenue with potential to generate up to $475K/year revenue at full capacity. Plans are in place to expand the product line to include smaller and single-serve bottles. In addition to the sun-filled Main house, custom designed & built in 2012, a 2nd building provides additional accommodation with a full kitchen, 3 bedrooms including 2 self-contained suites that have their own bathrooms, creating an opportunity for long-term housing and B&B accommodation income (see bylaws). With a popular park and beach access 5 minutes away and a winery going in across the street, this will be an increasingly desirable location for residents and visitors alike. For green thumbs, the landscaped grounds have an extensive botanical collection including palms, banana trees & timber bamboo. Most of the gardens & yards are fenced - propagation and plant sales could form a third income stream. There is so much opportunity here - come see everything this beautiful property has to offer. (id:60626)
Pemberton Holmes Ltd. (Pkvl)
88 Bayshore Drive
Ramara, Ontario
***Stunning Waterfront Home Fully Renovated in 2023*** Discover your dream home in a beautiful lakeside community! Ranch Bungalow Boasting an All-Brick exterior and nestled within The Executive Bayshore Village Community. This full-featured residence offers modern living at its finest, with a backyard that leads directly into a 100 feet of waterfrontage on Lake Simcoe, perfect for swimming, boating, or simply enjoying breathtaking sunrises. Freshly renovated in early 2023 with 2+2 Bedrooms and 3 full bathrooms, the home combines contemporary design with timeless comfort, making it completely move-in ready. Experience the perfect blend of luxury, nature, and convenience in this one-of-a-kind property. Added Benefit Of A Re-shingled Roof (2017), Updated Windows (2015), New Top-Of-The-Line Furnace and Central Air Conditioner (2022), New Appliances Included Fridge, Dishwasher, Washer & Dryer, Stove, Range Hood (2023), Brand New Deck & Stone Stairs To The Lake (2025). Established Within A Mature Neighborhood Within Close Proximity To Amenities, A Selection Of Beaches, Including Sandy Point Beach, And Brechin Dry Dock Marine. Resident has the option to join the Bayshore Village Association (approx.$1,000/year), granting access to exclusive amenities such as a private golf course, tennis, and pickleball courts. (id:60626)
Century 21 King's Quay Real Estate Inc.
12760 232 Street
Maple Ridge, British Columbia
RARE OPPORTUNITY - NEARLY 2 ACRES IN PRIME MAPLE RIDGE! This 5 bed, 2.5 bath family home offers space, privacy & endless possibilities. Nestled amongst the trees with stunning Golden Ears mountain views, this flat 1.98-acre property is minutes from downtown yet steps to riding trails & equestrian centres. The well-built home has been refreshed with NEW carpet & paint, NEW hot water tank and the unfinished basement is ready to be customised to your needs. A secure gated entrance provides peace of mind, while multiple outbuildings offer room for storage, workshops, or hobbies. With abundant parking for all your toys - including RVs, boats & more - this property is perfect for raising a family and creating your private retreat while enjoying schools, parks & recreation nearby. (id:60626)
RE/MAX Lifestyles Realty
30280 Hwy 16a
Rural Parkland County, Alberta
This prime 27+ acre property offers endless potential and is currently zoned as Agricultural General District but has been annexed into the Acheson Area Structure Plan. Enjoy the convenience of municipal water on this expansive property, featuring two dwellings and a quonset, providing ample space for your next venture. The main house boasts 1800+ sq ft above grade, with 5 bedrooms, 2.5 bathrooms, and a double attached garage with a convenient breezeway for added storage. The log house is a charming 1000+ sq ft abode with three bedrooms, one bathroom, and a cozy living room to kitchen concept. Situated along Highway 16A and just west of the popular Acheson Industrial area, this property is in a prime location. It provides current revenue streams with opportunity for more, making it an excellent investment opportunity. With plenty of room for your imagination, this unique opportunity could be yours. Don’t miss out on the chance to own this versatile and strategically located property! (id:60626)
RE/MAX Preferred Choice
6060 Clinton Street
Burnaby, British Columbia
Beautiful duplex in a central location of South Slope Burnaby. This face North duplex has 9394 sqft lot and 2020 sq.ft home, private backyard. It has 6 bedrooms plus large den and 4 bathrooms with lots of luxury features. It includes 2 bedrooms on the back as mortgage helper. Just minute walk to Burnaby South Secondary, Clinton Elementary school, and 15 minutes on foot to Royal Oak SkyTrain Station (id:60626)
Laboutique Realty
2593 E 25th Avenue
Vancouver, British Columbia
Welcome to this spacious 2,735 sq.ft. family home in Vancouver´s sought-after East 25th Avenue area. Spread over two levels, this residence offers 6 bedrooms, 3 bathrooms, and multiple living spaces, perfect for large or multi-generational families. The main floor features a bright living and dining area, a functional kitchen with breakfast nook, and 3 generous bedrooms including a primary with ensuite. The lower level includes 3 additional bedrooms, a large recreation room, eat-in kitchen, and private laundry-ideal for extended family or rental potential. Enjoy outdoor living with a 441 sq.ft. patio and balcony. Situated on a 39x120 lot, this house has potential to renovate and live or redevelop! (id:60626)
Exp Realty
4734 Lakeside Lane
Loyalist, Ontario
Escape to luxury in this stunning 6-bed, 5-bath stone home with breathtaking Lake Ontario views from every level deck, balcony, and walk-out basement. The grand foyer welcomes you with soaring ceilings, stone tile, and a double curved staircase. Enjoy a chefs kitchen with granite counters, stainless steel appliances, and direct deck access for morning coffee by the water. The main floor features elegant living and dining spaces, two fireplaces, and sun-filled windows throughout. Upstairs, find four spacious bedrooms, including a dreamy primary suite with double walk-in closets, balcony access, and a spa-like 5-piece bath. The nearly finished basement offers potential for a 2-bed in-law suite with a private patio and panoramic lake views. Just steps from Amherstview and 10 minutes to downtown Kingston this rare gem is your everyday escape. (id:60626)
Royal LePage Proalliance Realty
268 Goldcreek Trl
Kenora, Ontario
268 Gold Creek Trail – Waterfront Luxury Living Discover the ultimate waterfront lifestyle at 268 Gold Creek Trail, a stunning 3,900 sq. ft. residence offering comfort, privacy, and breathtaking views. With 476 feet of pristine shoreline, this exceptional property is designed for both relaxation and recreation. This spacious home features 5 bedrooms and 3 bathrooms, thoughtfully designed to accommodate family and guests. The open-concept layout seamlessly blends indoor and outdoor living, with expansive windows that capture natural light and showcase the spectacular southwest exposure. Perfect for lakefront living, the property boasts a double-pipe dock boathouse with an additional swim dock, ideal for boating, fishing, and summer fun. Two private sand beaches offer a serene setting for swimming and sunbathing, while evenings are spent enjoying golden sunsets reflected off the water. Additional highlights include: Attached and detached garages for convenience and storage Ample frontage ensuring privacy and panoramic views A well-appointed waterfront retreat ideal for entertaining or quiet getaways Whether you’re seeking a year-round residence or a seasonal escape, 268 Gold Creek Trail offers a rare opportunity to own a premier waterfront property with unmatched lifestyle amenities. (id:60626)
RE/MAX First Choice Realty Ltd.
15 29750 Sangara Avenue
Abbotsford, British Columbia
Welcome to superb living on this totally private south facing 5 acre property in a fabulous area of Bradner. This "Country Chic" two storey with walkout basement home is the perfect multi generational family property! The kids will love the trees and trails! The house has been recently extensively renovated! Check out the spacious gourmet kitchen overlooking a bright family room. The main floor also features a nice Primary bedroom with a full ensuite bath, a second bedroom, and a cozy media room. Upstairs offers 4 bedrooms, including a second Primary bedroom with a large walk in closet & its own deck to enjoy a coffee or glass of wine. Downstairs boasts a massive 3 bedroom walk out rental suite with laundry. This is a great hobby farm with outbuildings and a 900 + square foot shop. (id:60626)
RE/MAX Truepeak Realty
129 Busato Drive
Whitchurch-Stouffville, Ontario
Welcome to 129 Busato Drive in the highly desirable Byers Pond community of Stouffville. This executive four-bedroom residence boasts over 3000 square feet and combines timeless design, modern finishes, and an unbeatable location surrounded by greenspace and community amenities. Featuring 9-foot ceilings with 8ft doors/doorways, hardwood flooring, and a sophisticated neutral palette. The main floor office at the front of the home has big bright windows. A formal dining room offers an elegant space for entertaining, and there is an organized mud room that has access to the garage. The rear of the home showcases an open-concept kitchen, breakfast area, and family room with oversized windows framing the tranquil views. The chef-inspired kitchen boasts quartz waterfall countertops, Bosch stainless steel appliances, a butlers pantry, and a spacious eat-in area. The family room is centered around a cozy fireplace, creating a warm and inviting atmosphere.The second level offers four well-appointed bedrooms all with walk in closets, including a primary retreat with dual walk-in closets and a spa-like 5-piece ensuite with heated floors. Two other bedrooms are generous in size and share a modern 4-piece bathroom. The 4th bedroom has its own 4 piece ensuite. A upper level laundry completes the space. The walkout basement with above-grade windows provides exceptional natural light and is ready to be finished to suit your familys needs, already roughed in for a bathroom. The backyard, backing directly onto greenspace, offers both privacy and a serene setting for outdoor living.Situated in Byers Pond, this home is steps from walking trails, ponds, parks, and a splash pad. Families will appreciate the proximity to St. Brendan Catholic School, Barbara Reid Public School, Memorial Park, the Leisure Centre, and Main Streets boutiques and restaurants.A perfect blend of comfort, elegance, and location. (id:60626)
RE/MAX All-Stars Realty Inc.
2035 Jacamar Court
Mississauga, Ontario
Absolutely Gorgeous 4+2 Bedroom Home Nestled on a Quiet Cul-de-Sac in the Heart of Erin Mills! Located in a child-friendly and highly sought-after neighborhood, this spacious and carpet-free home is filled with thoughtful upgrades. Enjoy hardwood flooring throughout the main floor, elegant pot lights, an interlocked driveway and patio, and an updated kitchen with a stylish backsplash and well-maintained countertops. The functional layout includes a fully finished basementperfect for extended family or income potential. For enhanced peace of mind, the home is equipped with security iron guards on all windows and doors, as well as a high-quality security camera system. Conveniently located just minutes from Hwy 403, Square One, Erin Mills Town Centre, GO Transit, and walking distance to the University of Toronto Mississauga campus. Move-in ready and a must-see! (id:60626)
Home And Business Realty
26 Valleywest Road
Brampton, Ontario
*Spectacular Brand New Home To Be Built on 53 Ft Lot *Opportunity To Customize Your Dream Home *2862 sqft + 1290 sqft Unfinished Basement = Total 4152 sqft (Basement With Approximately 8 Foot Ceilings Can Be Custom Finished At An Additional Cost) *Spacious, Bright Home With A Great Layout & Design *Tarion New Home Warranty Program Coverage *Superior Construction Features *8 Foot Front Door(s), Energy Efficient Windows, Home Automation System, Security Features & Much More *Upgraded Features & Finishes Include 10 Foot Ceiling On Main Floor, 9 Foot Ceiling On Second Level, Coffered Ceilings As Per Plan, Smooth Ceilings Throughout, Open Concept Great Room W/Optional Gas Fireplace, Formal Dining, Gourmet Kitchen, Luxury Baths, Luxurious Primary Bedroom, All Bedroom W/Ensuite Baths *Upgraded Tiles & Hardwood Flooring Throughout *Floor Plan and Complete List of Features & Finishes For This Fine New Home Attached To Listing *Floor Plan and List of Features & Finishes Attached (id:60626)
Royal LePage Real Estate Services Ltd.
341 Lakeshore Road
Niagara-On-The-Lake, Ontario
UNIQUE ! 3+1 Bedrooms with 2 full bathroom. This 2.47 acre country estate is far enough in the country to experience the quiet and privacy but still close enough to the city amenities. Just minutes from award-winning wineries, downtown NOTL and amazing farm fresh vendors, this home is an extremely rare find. Situated on top of a hill, picture having your own toboggan hill in the Winter, fully reconstructed 16' x 32' inground concrete pool and equipment and custom basketball court in the Summer. Beautiful large pergola with 12 x 12 Douglas Fir posts and natural gas hook up for BBQ. This house really has it all. Fully renovated top to bottom, inside and out; brand new windows, siding/ eaves with gutter guards, bathrooms, doors and flooring throughout. White oak staircases on main floors. Great room with open concept living and new kitchen boasts vaulted ceiling adorned with distressed beam, massive stone counter island with cooktop, all designed in the beautiful farmhouse style. Luxury appliances, elegant lighting and plumbing fixtures throughout. Family room with new efficient wood-burning fireplace insert. The basement is finished with a huge but cozy rec room and plenty of storage space. Stunning views from every single room! Not just decor; major systems updated too - natural gas, drainage, electrical, insulation, new furnace and AC, cistern with alarm and so much more. Nothing to do but to move in. (id:60626)
Wisdomax Realty Ltd
105 Betty Ann Drive
Toronto, Ontario
For Sale - 105 Betty Ann Drive, Toronto (Willowdale West)Detached Bungalow | 50' x 135' Lot | 2-Car Built-In Garage + Private DriveBeautifully maintained detached bungalow situated in the highly sought-after Willowdale West neighbourhood. This spacious home features three finished levels, including a fully equipped lower level with a private side entrance-ideal for extended family or multi-generational living.Main LevelOpen-concept living and dining area with recessed lightingModern kitchen with stainless steel appliances and ample cabinetryExpansive windows providing abundant natural lightFour well-proportioned bedrooms and four updated bathroomsLower LevelSeparate side entrance with concrete walk-out to the backyardTwo distinct living areas suitable for in-laws, guests, or rental potentialThree additional bedrooms plus a large recreation areaShared laundry facilitiesFeatures & Upgrades200 AMP electrical service and updated mechanical systemsHard-wired smoke detectors and security systemBuilt-in 2-car garage with direct interior accessPrivate driveway accommodating up to four vehiclesSouth-facing backyard with landscaped gardensUpdated exterior stonework and newly renovated front stepsLocation HighlightsIdeally located in Toronto's Willowdale West community, within walking distance to Edithvale Park & Community Centre, top-rated schools, and TTC subway. Minutes to Yonge Street's shops, restaurants, and amenities. Easy access to Highway 401 and Allen Road. A perfect combination of comfort, functionality, and convenience in one of Toronto's one of the most desirable residential areas. (id:60626)
RE/MAX All-Stars Realty Inc.

