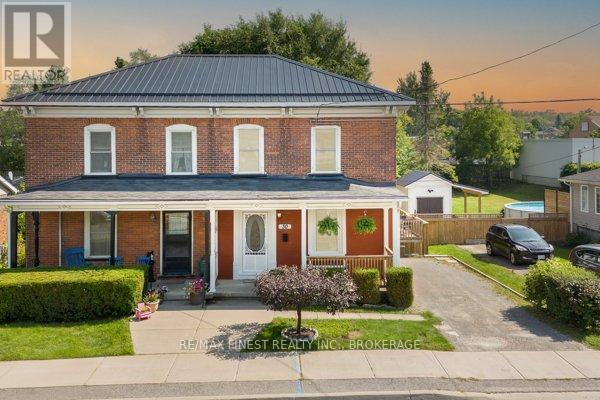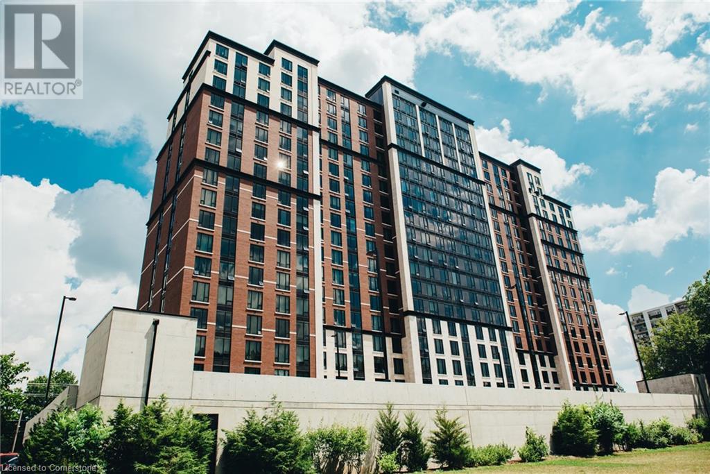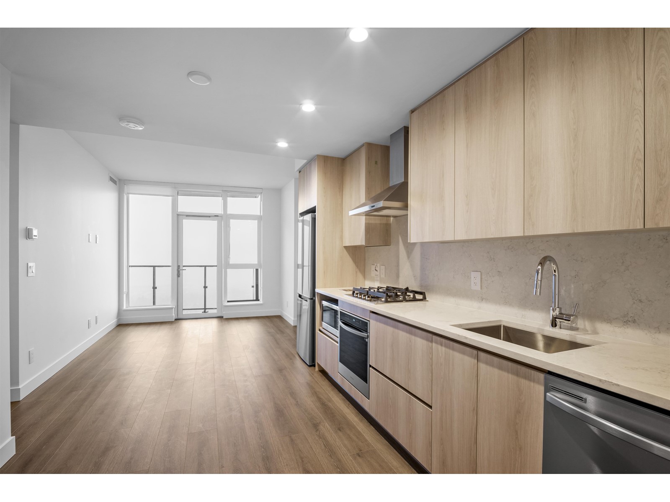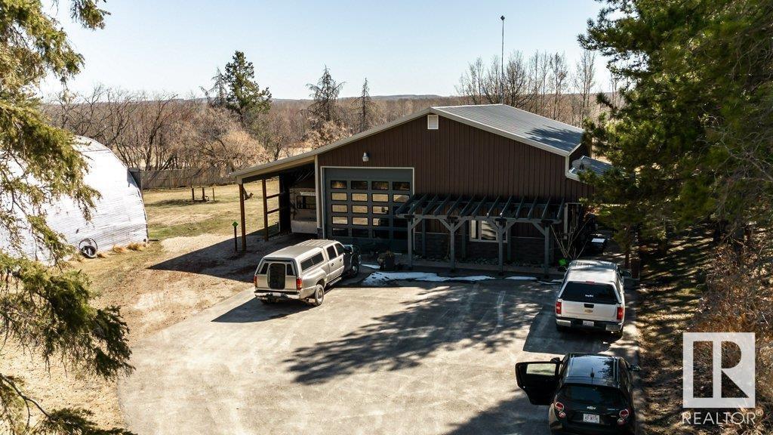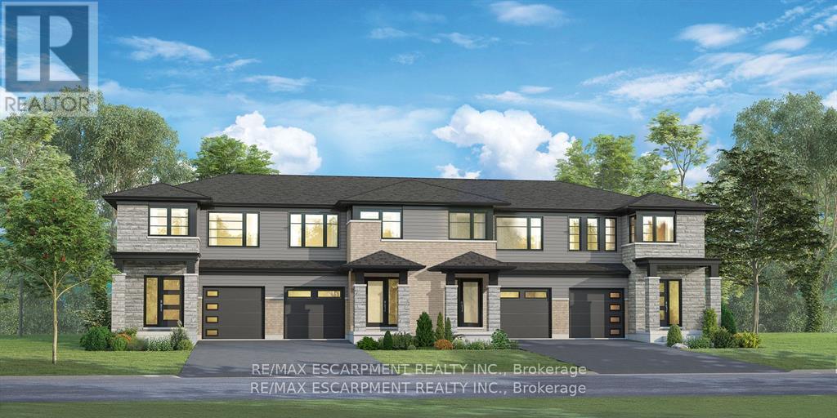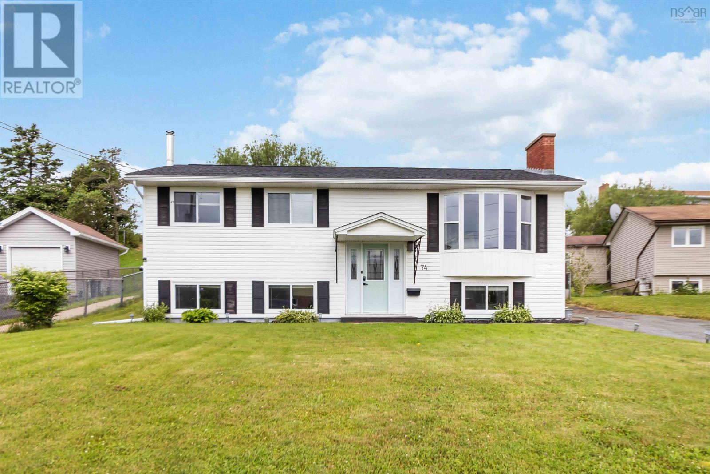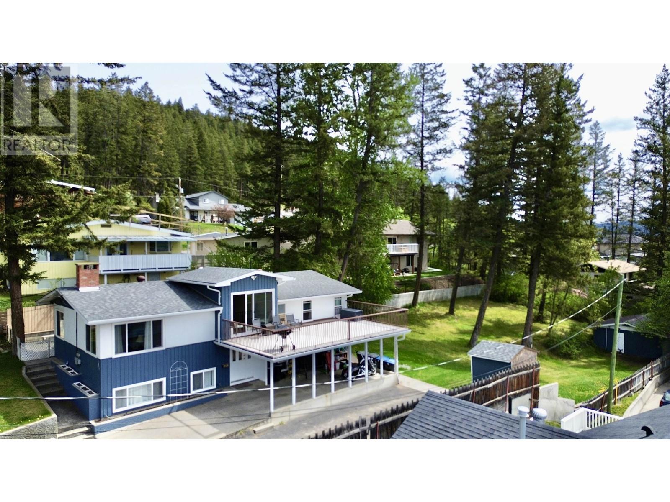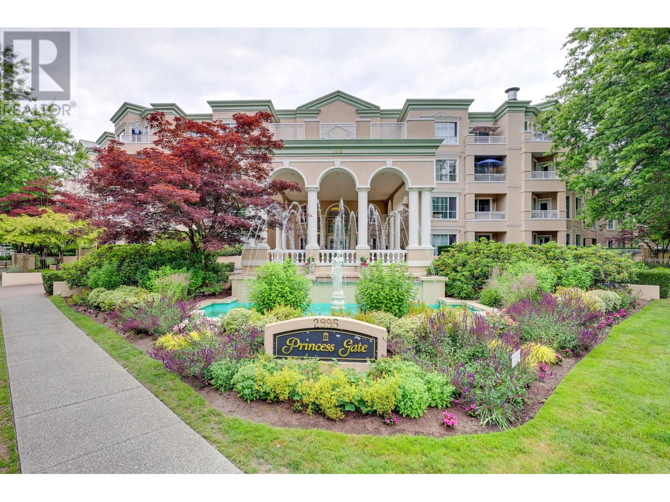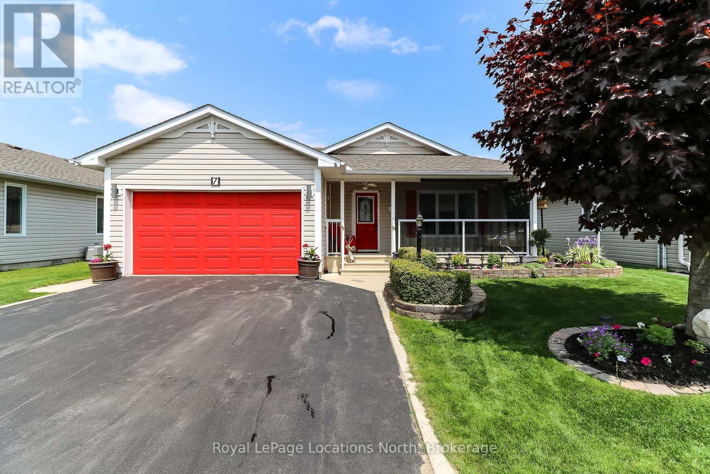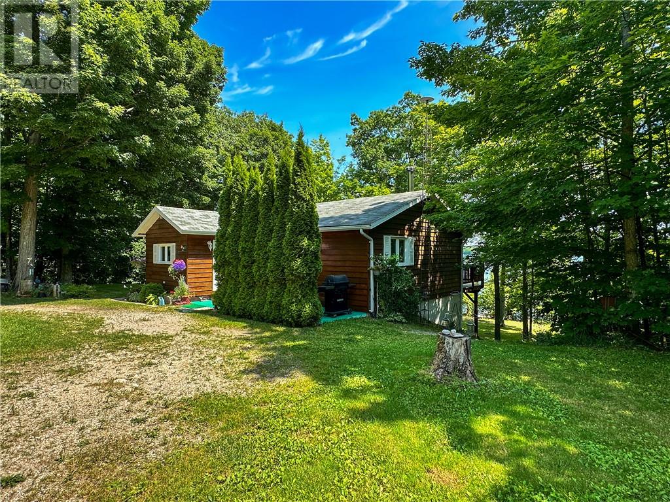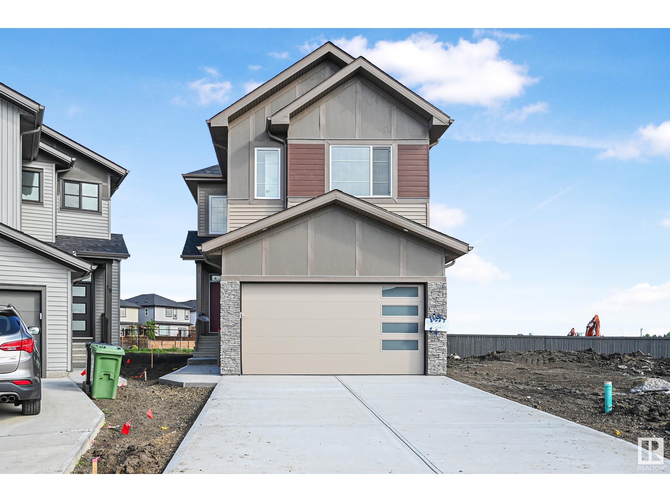30 King Street
Prince Edward County, Ontario
Charming Semi-Detached legal STA in the Heart of Prince Edward County. Welcome to this delightful 3 bedroom, 2 bathroom red brick home located in the heart of one of Ontario's most sought after destinations! 30 King Street is situated in the heart of Picton and the perfect location to explore all of what Prince Edward County has to offer. Whether you are looking to invest in a lucrative short-term accommodation or a personal home or getaway, this property is perfectly positioned to offer the best of the County's attractions. The home features spacious, light filled rooms with high ceilings, hardwood floors, and classic moldings. The warm, inviting kitchen is perfect for hosting, while the cozy living spaces provide a welcoming atmosphere for guests or family. The bedrooms are generously sized, offering comfort and tranquility. This home has been thoughtfully updated with fresh paint throughout, ensuring a 'move in ready' experience for you or your guests. Step outside to enjoy the charming outdoor spaces, perfect for relaxation or entertaining. Enjoy easy access to world class wineries, stunning beaches, and some of Canada's finest dining experiences, all just a few steps from your doorstep. With a high return rate from rental income, this home is not only a fantastic lifestyle choice but also a smart investment opportunity. Don't miss your chance to own a piece of this vibrant community! (id:60626)
RE/MAX Finest Realty Inc.
1235 Richmond Street Unit# 1511
London, Ontario
This spacious 2-bedroom, 2-bathroom condo features an open-concept layout with floor to ceiling windows. Both bedrooms have their own private ensuite bathrooms, offering maximum privacy and comfort. The unit comes with an included parking spot, and you'll enjoy premium building amenities such as a fitness center, movie theater, games room, spa lounge and concierge. This premier building is ideally suited for Western students, with easy access to campus, shopping, dining, and public transit. One of the largest 2 bedroom models available in the building. (id:60626)
Chestnut Park Realty Southwestern Ontario Ltd.
101 Clarence Street
Aylmer, Ontario
Great Value in a great location. This 4 bedroom, 2.5 bath split level home is located in a desirable cul-de-sac within walking distance to schools, making it an ideal option for families. Upon arrival you will notice the double wide stamped concrete driveway, double attached garage and good sized yard. The main level offers good sized living room, kitchen and dining area, the upper level has a full bath plus 3 bedrooms including primary with lots of closet space and 2 pc ensuite. The lower level with entrance from the garage has the 4th bedroom and 3 pc bathroom, the basement features large windows, finished recroom and utility room with laundry. Upper level flooring, doors and windows recently updated. All measurement as per iGuide floor plans as seen in Photos (id:60626)
RE/MAX Centre City Realty Inc.
56 Renaissance Drive
St. Thomas, Ontario
Welcome to 56 Renaissance Drive a beautifully finished 5 years old bungalow townhome built by Hayhoe Homes, offering thoughtful upgrades, quality craftsmanship, and move-in-ready ease. This 2+1 bedroom, 3 full bathroom home features an open-concept layout with 9-foot ceilings on the main floor, hardwood and tile throughout, and a bright, functional kitchen with quartz counters, a walk-in pantry, tiled backsplash, island seating, and stainless steel appliances. The great room offers a cozy electric fireplace with a wood beam mantel and opens to a 12x12 deck with a BBQ gas line and gazebo, a perfect spot to relax or entertain. The spacious primary suite includes a private en-suite bath, and the main floor also includes convenient laundry access and entry to the single-car garage.Downstairs, the fully finished lower level adds even more living space with a large rec room, a third bedroom, another full bathroom, and plenty of storage. Extras include a double-wide driveway, fully fenced yard, pot lights, and no condo fees. Located in a peaceful neighbourhood with walking paths nearby, and just a short drive to Port Stanley and the 401, this home blends comfort, style, and convenience in one great package. (id:60626)
Blue Forest Realty Inc.
1020 River Road West
Fort Frances, Ontario
This West End Bi-Level will be a family favourite! Excellent Layout, Immaculate, Updated and move-in ready. Features: Large Foyer with closet space and access through patio doors to rear, patio, pool, and fabulous backyard. Open concept kitchen, dining room and living room. The kitchen has been beautifully updated (2010) and boasts plenty of counter/cabinet space along with an Island, backsplash and granite countertops. The updated main floor bathroom (2018) has a double vanity and beautiful tile work. 3 spacious bedrooms round out the main floor. The Fully Finished basement provides a bright and spacious rec-room with gas fireplace, 2 further bedrooms, laundry/utility room, and a 3 pce bath. Approximately 2400 sq feet of finished living space. The backyard is beautifully maintained and is geared for family fun & entertainment. The options are endless with the large patio, low maintenance salt water pool, gazebo and pool shed all on a 79ft by 280ft lot. Attached Garage, double concrete driveway and additional shed. Sought after west end location close to area schools. F/A natural gas, central air, air exchanger. Appliances Included. A must see!!! (id:60626)
Century 21 Northern Choice Realty Ltd.
47 San Diego Place Ne
Calgary, Alberta
This updated 3-bedroom home sits on a spacious pie-shaped lot backing onto green space in a quiet cul-de-sac — a rare find. The main floor features a bright open layout with a large living and dining area, convenient half bath, and a functional kitchen with a central island, corner pantry, and lots of prep space. Step out the sliding doors onto the back deck and take in the peaceful view — perfect for BBQs and summer evenings.Upstairs, the primary bedroom includes a walk-in closet and access to the full 4-piece bathroom. Two additional good-sized bedrooms complete the upper level. The basement offers a large rec room ideal for a second living space or games area, plus a laundry/utility room. Updates: New roof (2022), newer windows, double attached garage, and just steps from a park and basketball court. Easy access to McKnight Blvd and Highway 1. A solid home in a prime location! (id:60626)
2% Realty
3501 10750 135a Street
Surrey, British Columbia
Welcome to The Grand on King George-where the views are as grand as the name! This 1 Bed, 1 Bath, 567 sqft unit is not just a condo; it's a lifestyle. Picture this: you wake up to sweeping city and water views, step out onto your balcony & you're living the high-rise dream. The appliances are top-notch, so you can feel fancy while making your morning coffee or preparing dinner. Located on the 35th floor, you're not just above it all, you're living above it all with breathtaking vistas at every turn. Let's talk amenities: A 24/7 concierge to handle your life's little requests, an off-leash skypark for your pup to live their best life, a VR room for when you need to escape reality, a fitness centre to keep those muscles toned, BBQ areas for some grill time, and even a playground for the little ones. With sleek design and premium finishes, The Grand is setting the standard for modern living in style. You deserve this! (id:60626)
Sutton Group-Alliance R.e.s.
Stonehaus Realty Corp.
48003 Rge Rd 60
Rural Brazeau County, Alberta
Perfect for a young couple starting their life together! This spacious, open-concept home offers a main floor master bedroom for easy living and a loft ready to become two bedrooms plus a third bath — ideal for future family plans or guests. Enjoy cozy in-floor heating, instant hot water, and a gas stove with high-end appliances to inspire your inner chef. The large living room and rec room give you plenty of space to relax or entertain friends. Outside, a big shop and serviced RV pad give room for hobbies or weekend adventures. Beautiful landscaping adds charm and curb appeal to your new home! (id:60626)
Digger Real Estate Inc.
163 Killdeer Way
Fort Mcmurray, Alberta
**Welcome to Your Dream Home: 163 Killdeer Way** LIVE IN EAGLE RIDGE!Step into serenity and sophistication at this stunning property that promises more than just a place to live—it offers a lifestyle. Nestled in a picturesque neighborhood, 163 Killdeer Way is a magnificent house that boasts a variety of features designed for modern living, while providing ideal opportunities for investment. **Key Features of This Exceptional Home:** **Legal Suite**: The standout feature of this property is the walk-out basement, which houses a fully equipped 2-bedroom legal suite. This valuable addition serves as a fantastic mortgage helper, providing you with the potential for rental income or a comfortable space for guests and family members. **Spacious Main Floor**: As you enter, you’ll be greeted by a bright and airy open-concept floor plan that seamlessly blends the living, dining, and kitchen areas. The inviting great room is anchored by a cozy gas fireplace—perfect for chilly evenings and gatherings. Durable laminate flooring flows throughout, adding both elegance and ease of maintenance. **Gourmet Kitchen**: The heart of this home is undoubtedly the kitchen, featuring stunning granite countertops that provide ample workspace along with a modern aesthetic and walk in pantry. Whether you are hosting dinner parties or enjoying a quiet meal at home, this kitchen is designed to impress. Have kids? Work from home? Need an extra bedroom? We've got you covered with a main floor bedroom that could also act as a flex room and a powder room for your guests. **Outdoor Oasis**: Step outside onto your large balcony, where breathtaking views of the Eagle Ridge Valley await! This outdoor space is ideal for morning coffee rituals or unwinding with a favorite drink during warm summer evenings. The expansive backyard offers potential for gardening, entertaining, or simply enjoying the tranquility of nature.**Upper-Level Comfort**: Ascend to the upper floor, where you will find three g enerously sized bedrooms, providing ample space for family or guests. The primary bedroom offers a private retreat with its own ensuite bath, designed to be your sanctuary at the end of the day, walk in closet and balcony deck to relax and enjoy the views. Two additional bathrooms ensure convenience for all.**Ample Parking & Storage**: For the outdoor enthusiasts, the attached double garage is a dream come true! Whether you have cars, bikes, or recreational gear, you'll find plenty of room with the expanded driveway for additional parking.**Location, Location, Location**: Situated in a desirable area, this home provides easy access to local amenities, movie theatre, Tim Horton's, schools, parks, and walking trails, making it an ideal choice for families and professionals alike. Don’t miss the opportunity to make 163 Killdeer Way your new home. This property is not just a house; it’s a place to create lasting memories. Call today to schedule your private viewing and step into your future! (id:60626)
RE/MAX Connect
1712 Lyndy Pl N
Fort Frances, Ontario
Beautifully designed custom 2 storey home located in a very desirable West End neighbourhood! Constructed in 1989. This home is truly one of a kind! Well maintained exterior with curb appeal. Double attached garage, fully finished and heated, large asphalt driveway. The covered front entry leads you into the large foyer looking upon the gleaming staircase and cozy living room with gas fireplace and vaulted ceilings. Stylish and updated kitchen with excellent cupboard, pantry and storage space featuring built in appliances, large island, cherry wood cupboards, granite counter tops, together with a small dining area and access to the rear deck. Formal Dining Room, Additional family room, modern 2 pce bath, main floor laundry room, and spacious entrance from the garage round out the main floor. The upper level consists of a private primary suite with excellent closet space, lighting, stunning 3 pce bathroom with tiled shower and a jacuzzi tub room. 4 pce bathroom, second bedroom with double closets and a massive family room. Gleaming hardwood and tile flooring, beautiful windows and natural light throughout the home. The partially fenced back yard is private and consists of a large deck with privacy screens and an awning, storage shed and beautiful green space. This home has a well designed layout, modern updates, and excellent space for family fun/entertaining inside and out. Gas F/A heat, In floor heat (kitchen/ensuite bath), Central Air. Appliances Included. Call today to schedule your private viewing! (id:60626)
Century 21 Northern Choice Realty Ltd.
5060 Ontario Avenue
Niagara Falls, Ontario
JUST AROUND THE CORNER FROM RIVER RD AND WALKING DISTANCE TO UNIVERSITY OF NIARAGA FALLS!!! CUTE AND WELL TAKEN CARE, UPDATED 3+1 BEDRM, WITH 2 FULL BATHRM HOME IN CENTRAL, VERY QUIET BUT CLOSE TO ALL ENTERTAINMENT LOCATION . WALKING DISTANCE TO GO TRAIN, UONF, SHOPS, RESTAURANTS AND TOURIST ATTRACTIONS. NEW KITCHEN WITH COUNTER LIGHTS, DINRM WITH PATIO THAT LEADS TO THE NEWER DECK AND FULLY FENCED , GOOD SIZED BACK YARD. LOVELY LIVRM W/GAS FPL, FULLY FIN BASMNT THAT HAS A POTENTIAL TO BE CONVERTED INTO SEPARATE UNIT/IN-LAW (ZONNING R2) W/ SEPARATE WALK-UP, 4TH BEDRM, FULL BATHRM. A LOT OF UPGRADES INCLUDE: ROOF, WINDOWS, BATHROOMS, KITCHEN, FLOORING, TANKLESS WATER HEATER (OWNED), FRONT PORCH WITH NIGHT LIGHTS AND MODERN RAILING. ATTACHED SINGLE CAR GARAGE , CONCRETE DRIVEWAY AND MUCH MORE! BOOK YOUR SHOWING TODAY AND BE THE PROUD OWNER OF THIS LOVELY HOME! (id:60626)
Boldt Realty Inc.
3007 - 21 Widmer Street
Toronto, Ontario
Beautiful 1 Bed + 1 Bath Condo In Cinema Tower- Located Right In The Heart Of Financial & Entertainment District Of Toronto. Modern Finishes, Luxurious Amenities, Steps From Public Transit, Tiff, Rogers Centre, Subway Station Etc. (id:60626)
Right At Home Realty
142 Willson Drive
Thorold, Ontario
Welcome to this beautifully crafted 3-bedroom, 3-bathroom townhome, offering 1,383 sq ft of stylish and functional living space in the highly desirable Fieldstone development. This brand new home has never been lived in and is ready for immediate occupancy. Step into the main living area featuring upgraded vinyl plank flooring that adds a sleek, modern touch. The kitchen is thoughtfully upgraded with a designer backsplash and a water line to the fridge ideal for entertaining and everyday convenience. Enjoy the added benefit of a walkout basement, offering seamless access to your backyard and the potential for additional living or recreation space. The attached garage includes inside entry, a remote door opener, and keypad access for extra ease and security. Located in a rapidly growing community, this move-in-ready home offers flexible closing in as little as 30 days. Don't miss your chance to own a stunning, turn-key property in one of the areas most promising neighbourhoods! (id:60626)
RE/MAX Escarpment Realty Inc.
305 Seton Circle Se
Calgary, Alberta
Step into your next chapter in Seton with this beautifully designed semi-detached gem, ideally situated on a sunny corner lot that’s sure to catch your eye from the moment you arrive. From the charming covered front porch to the thoughtfully planned low-maintenance landscaping, this home radiates welcoming curb appeal and pride of ownership. Inside, the bright and open floor plan sets the stage for both everyday comfort and effortless entertaining. Soaring 9’ ceilings, extra windows flooding the space with natural light, and upgraded metal spindle railings create a sense of modern elegance from the moment you walk in. The kitchen is a true showpiece — featuring rich shaker-style cabinetry, gleaming quartz counters, a classic subway tile backsplash, and a central island that’s perfect for casual breakfasts or hosting friends. Cooking here is a delight with upgraded stainless steel appliances, an induction stove, and a handy corner pantry keeping everything within reach. Just off the dining area, large sliding glass doors lead you out to the patio, extending your living space outdoors for sunny morning coffees or relaxed evening meals under the stars. For added peace of mind, the upgraded security storm doors with reinforced steel are a smart touch. Upstairs, you’ll find three generous bedrooms including a tranquil primary suite designed to help you unwind, featuring a spacious walk-in closet and a spa-like 4-piece ensuite with a soaker tub and extra-long vanity. Another full 4-piece bathroom completes the upper level, making it ideal for families or guests.A separate side entrance offers future potential for a secondary suite (with proper approvals and permits), opening the door for multi-generational living or added rental income if you’re looking to invest. The sunny, west-facing backyard is fully fenced with side gate access — a perfect spot for gardening, evening BBQs, or just soaking up the sun. Plus, the corner lot provides extra street parking alongside the d ouble rear parking pad with alley access and an electrical outlet ready for a future garage. All of this is tucked into the heart of vibrant Seton — close to schools, parks, pathways, shopping, and dining. Here, you’ll enjoy the best of city living with a touch of nature at your doorstep. Don’t miss your chance to see it — book your private tour today and come discover the warmth and possibility that this lovely home has to offer! (id:60626)
RE/MAX Irealty Innovations
74 Elm Street
Cole Harbour, Nova Scotia
Welcome to this beautifully maintained gem in the sought-after Forest Hills! This inviting home features 4 spacious bedrooms and 2 updated bathrooms, offering the ideal combination of comfort, style, and functionality for todays busy family. Recent upgrades provide peace of mind, including a brand-new roof (2023) and a 200-amp electrical panel (2024) for enhanced safety and efficiency. A whole-house ducted heat pump ensures year-round comfort, while upgraded attic insulation and modern flooring add both practicality and style. Both bathrooms have been thoughtfully renovated with contemporary finishes, elevating your daily routine. The kitchen boasts stylish updates, including cabinets, new flooring, modern fixtures, and improved ventilation, making it practical and inviting. Nestled at the end of a quiet cul-de-sac, this home offers rare privacy and tranquility. Enjoy your fully fenced backyard, perfect for kids or pets to play, along with a spacious private deckideal for outdoor dining, relaxation, or simply soaking in the surrounding nature. Location is key, and this home deliversclose to schools, shopping, public transit, local churches, and recreational spots like Cole Harbour Place. For nature lovers, walking trails and the Cole Harbour Heritage Farm are just minutes away. Whether commuting to downtown or enjoying local adventures, youll be well-positioned for it all. Move-in ready with thoughtful upgrades, ample living space, and a family-friendly communitythis is a rare find! Dont miss outschedule your viewing today and make this fantastic home yours! (id:60626)
RE/MAX Nova (Halifax)
1011 Toop Road
Williams Lake, British Columbia
* PREC - Personal Real Estate Corporation. This home has been meticulously maintained. With 4 bedrooms and 1.5 baths in the main home, there is plenty of room to raise your family. The 1 bedroom 1 bathroom basement suite is a perfect income stream. This beautiful home has tons of updates. Enjoy breathtaking sunsets overlooking the city . A detached shop is placed at the back of the spacious lot. The park like backyard is a perfect space for kids to run and play. (id:60626)
Royal LePage Interior Properties
704, 1208 14 Avenue Sw
Calgary, Alberta
Stunning 2-Storey Penthouse in the Heart of the Beltline | 2 Balconies + Rooftop Patio w/ Hot Tub & City Skyline Views!Welcome to an exceptional lifestyle opportunity in one of Calgary’s most vibrant and walkable communities! This truly unique 2-storey penthouse condo offers just under 1,600 sq ft of contemporary living space, unmatched outdoor retreats, including two private balconies and a sprawling rooftop patio complete with a hot tub and panoramic views of the downtown skyline.Inside, you'll find a bright, open-concept layout flooded with natural light from the patio doors and windows perfectly capturing the changing skies and cityscape throughout the day.The newly UPDATED KITCHEN features high-end stainless steel appliances, sleek quartz countertops, and an island that’s perfect for entertaining. The spacious living area flows seamlessly, offering direct access to one of the two balconies, an ideal perch for morning coffee with an easterly sunrise view. Upstairs, the private retreat continues with generously sized bedrooms, NEWLY RENOVATED SPA-LIKE BATHROOMS, and access to the PRIVATE ROOFTOP oasis— a great place for hosting unforgettable summer gatherings or sitting in the HOT TUB and relaxing under the stars. Building has upgraded the elevator in the last year. Balconies were all modernized. Additional features include in-suite laundry, storage, secure underground parking as well as a second parking spot outside, and access to all the amenities the Beltline has to offer—trendy cafes, dining, nightlife, shopping, and parks all just steps from your door. Don’t miss your chance to own this rare penthouse with luxury outdoor living in the heart of the city! (id:60626)
Nineteen 88 Real Estate
3652 Hart Road
Barriere, British Columbia
Peaceful private oasis at the end of a no thru road only 10 minutes to Barriere and 30 minutes to Kamloops. A lovely 1200 sq ft. 2 bedroom, 2 bath home offers a beautiful park like acreage that fronts onto Louis Creek. This home provides comfort and warmth with an uncomplicated floor plan that gives plenty of natural light and is easy to maintain. Enjoy the peninsula kitchen w/SS appliances that opens up to the dining and large living room. Escape through french doors to the backyard to unwind with creekside beverages and the warmth of the firepit. Fully fenced property with detached 16 x 20 workshop, chicken coop, greenhouse, raised garden beds and corral set up for a couple of horses. Two car carport with an additional covered area attached for added storage or cover for an extra smaller vehicle. Don’t miss this country gem. (id:60626)
RE/MAX Real Estate (Kamloops)
403 11881 88 Avenue
Delta, British Columbia
CORNER 1190 SQFT UNIT (WITH SUNDECK)IN KENNEDY TOWER COMES WITH 2BED 2 BATH, VERY SPACIOUS AND BRIGHT CONDO ON FOURTH FLOOR IN DELTA..VERY CLEAN AND WELL KEPT UNIT WHERE HEAT AND HOT WATER IS INCLUDED IN STRATA.ENJOY THE EVENINGS IN THE SPACIOUS GLASSED CONSERVATORY. LAUNDRY AREA IS HUGE WITH SHELVES.SITUATED CLOSE TO SHOPPING, RESTAURANTS,SCHOOLS AND PARKS.EASY ACCESS TO ALEX FRASER BRIDGE AND NEARBY BUS STOP TO SKY TRAIN. THERE ARE SMOKING RESTRICTIONS AND PETS ARE NOT ALLOWED. (id:60626)
Ypa Your Property Agent
412 2995 Princess Crescent
Coquitlam, British Columbia
Wonderful opportunity to purchase a spacious top floor condo in a prime area of Coquitlam. Lovely fireplace and mantle in the large living room.....lots of windows bringing in plenty of sun. Dining room is also spacious with room for a cabinet as well. The bright kitchen has lots of cupboards and counter space with sun streaming down from the skylight in the adjacent hallway. The bedrooms are both a very good size with a huge walk in closet in the master and a full ensuite. The main bathroom is a nice size with lots of counter space and cupboards, a full shower, sink & toilet. Maintenance includes radiant heat, access to the indoor pool as well as a games room, pool table, shuffleboard, lounge, gymnasium. Many activities to keep you busy. Over 55 building (id:60626)
Royal LePage West Real Estate Services
7 Kentucky Avenue
Wasaga Beach, Ontario
Welcome to 7 Kentucky Ave. Located in a gated Adult ( 55 + Land Lease community) known as Park Place. It is a well established retirement community and has lots to offer, including a rec plex with indoor pool, games room, library, gym, wood working shop , walking trails and more. This well maintained home provides approx. 1508 square feet on one level. 2 bedrooms plus sitting room, 2 bathrooms with an ensuite and walk-in closet off the primary bedroom. Easy to maintain ceramic and laminate flooring throughout . Recent updates include shingles replaced in 2020 and Nat. Gas Furnace in 2021. Attached oversize 1- 1/2 car garage with inside entry. Central Air, Water softener , in- ground sprinkler system and main floor laundry. Enjoy sitting on your covered front porch with an upgraded glass panel railing and maintenance free locked plastic deck boards. The front porch is completely screened in with remote controlled access to opening and closing the screens at your leisure. Relax or entertain on the huge side deck with awning overlooking the beautifully landscaped and very private tree-lined yard. Storage shed is included for all your gardening storage needs. Everything you want or need to enjoy your retirement years is here. Monthly fees for new owner are as follows: Land Rent $800. + Site Taxes $37.84 + Home Taxes $ 157.83 = Total $995.67 . (id:60626)
Royal LePage Locations North
700 Ice Lake Drive
Gore Bay, Ontario
Welcome to 700 Ice Lake Drive, situated on the picturesque west side of Ice Lake. This beautiful property spans approximately 1.5 acres, offering ultimate privacy and a tranquil atmosphere surrounded by a variety of mature trees. As you approach the property, you'll notice the ample amenities including a double car garage, several sheds for storage, a privy, a charming gazebo by the water's edge, and a cozy bunkie perfect for guests or a quiet escape. The year-round home features a walk-out basement, adding both convenience and additional living space. The basement boasts a spacious rec room with a wood stove, creating a warm and inviting space for family gatherings or relaxation. There is also a utility/laundry room for all your practical needs. The main floor of the home is designed with an open concept layout, seamlessly integrating the kitchen, dining, and living areas. The kitchen and dining areas are adorned with ceramic tile flooring, providing a clean and modern touch. The rest of the main floor, including the two large bedrooms, features beautiful pine flooring, enhancing the home's rustic charm. The main floor is completed with a well-appointed 3-piece bathroom. This property has been meticulously maintained and is being offered on the market for the first time. The pride of ownership is evident throughout, especially in the large deck overlooking the sparkling waters of Ice Lake, perfect for outdoor entertaining or simply enjoying the view. The home is clad in attractive cedar siding, blending harmoniously with the natural surroundings. 700 Ice Lake Drive is not just a home; it's a lifestyle. Whether you're seeking a peaceful year-round residence or a weekend getaway, this property offers the best of both worlds. Don't miss the opportunity to own this slice of paradise. (id:60626)
Royal LePage North Heritage Realty
14 Enns Co
Fort Saskatchewan, Alberta
Don’t miss your chance to make this dream home your own! Step into a welcoming foyer, complete with a front closet and a versatile main floor den, perfect for a home office or quiet retreat. Down the hall, you’ll find a convenient half bathroom and a well appointed mudroom located just off the garage entrance. At the heart of the home lies the stunning chef’s kitchen, boasting generous cabinet and counter space, ideal for entertaining or everyday meal prep. The kitchen flows seamlessly into the dining area and sunlit living room, creating an inviting open-concept layout that’s perfect for gathering. Upstairs, you’ll discover three spacious bedrooms, a large bonus room, upstairs laundry, and two full bathrooms, including a private ensuite in the primary bedroom. Close to many amenities including schools and shopping centers! (id:60626)
RE/MAX Real Estate
1048 Gaffney Road
South Algonquin, Ontario
Have you been waiting for the perfect cottage and perfect lake? Well get on one of the most sought after lakes in the region, Aylen Lake which abuts Algonquin Provincial Park! It's deep, clean and clear with naturally reproducing Lake Trout. Get summer started off with this gorgeous 2 bedroom cottage that has potential for more rooms and is located near the end of the road for added privacy. There is practically nothing to do but show up and enjoy. Views are utterly stunning!! If drive-to on a fully maintained township road was not enough, how about a boat house with marine railway, a garage and drilled well! This year is your time for cottage memories. Aylen Lake is very sought after and reflects everything the Algonquin area brings to mind. Please don't hesitate to view this gem! Sold as is where is with no representations or warranties. Two PIN's associated with property. All offers must have a 24 hour irrevocable, no exceptions. (id:60626)
Royal LePage Team Realty

