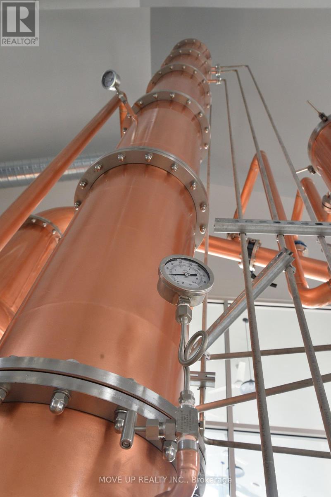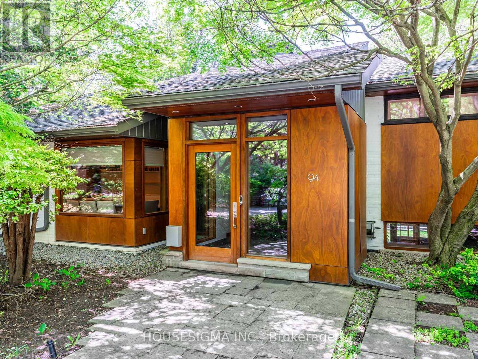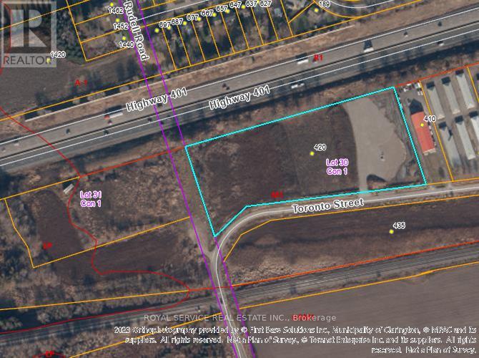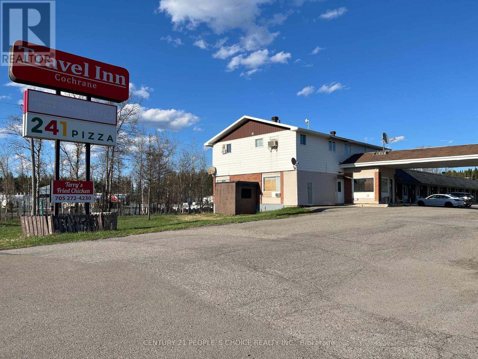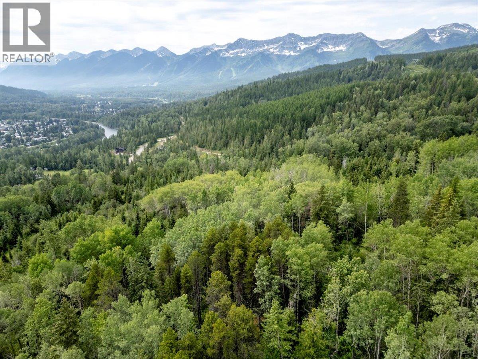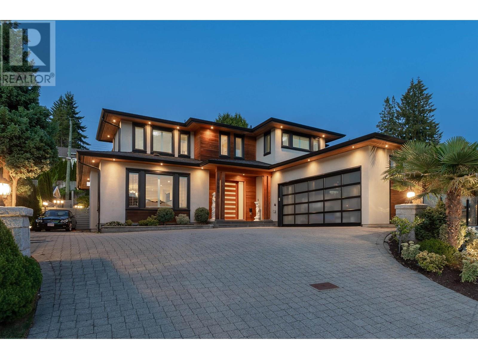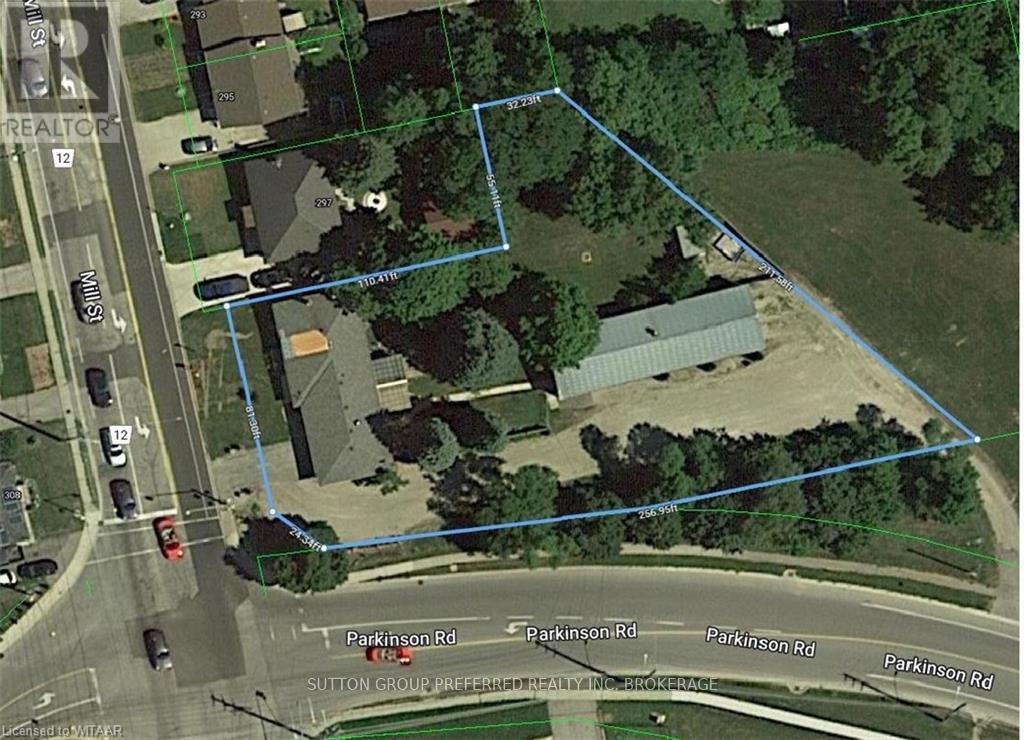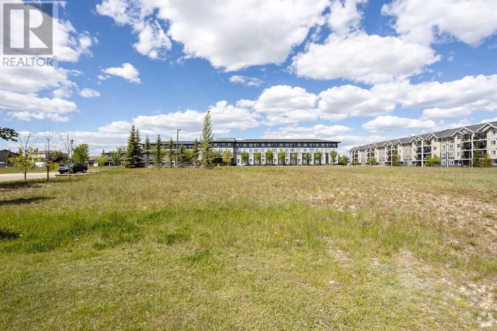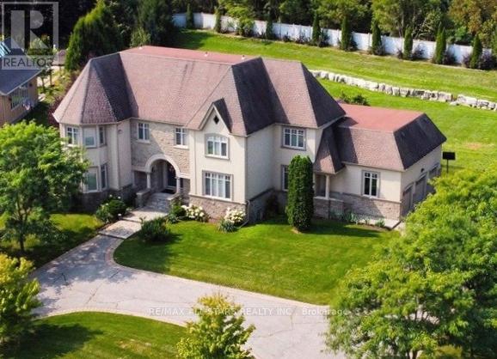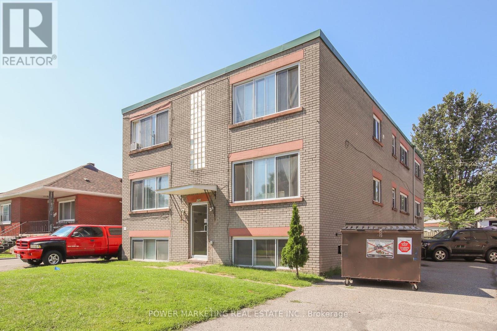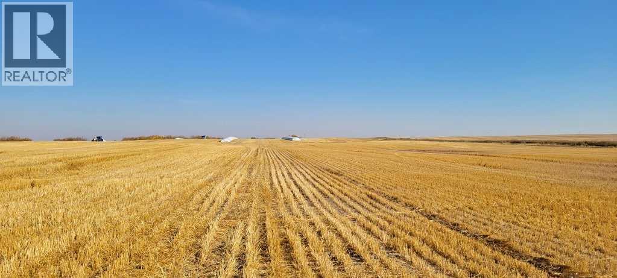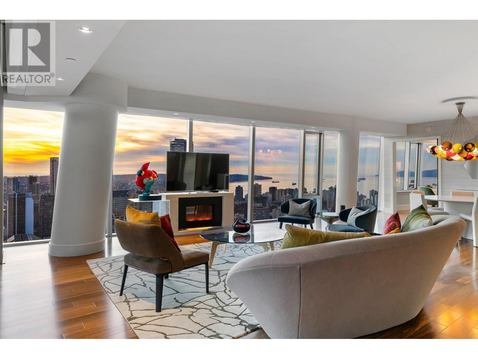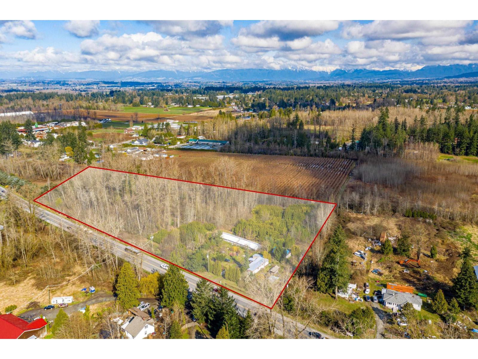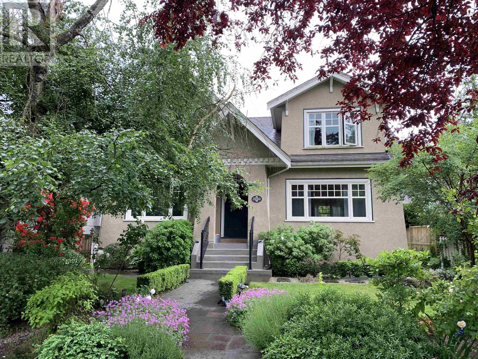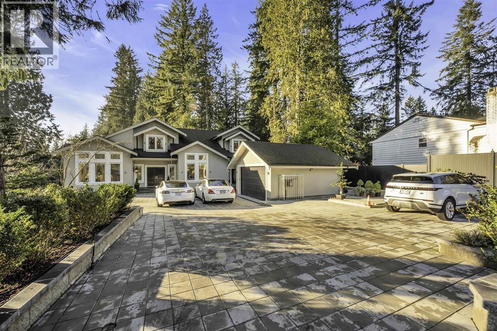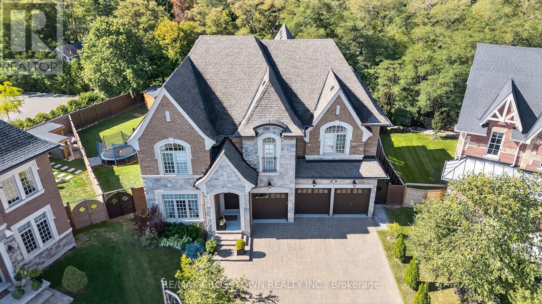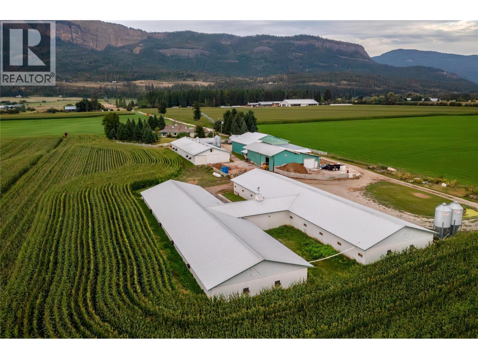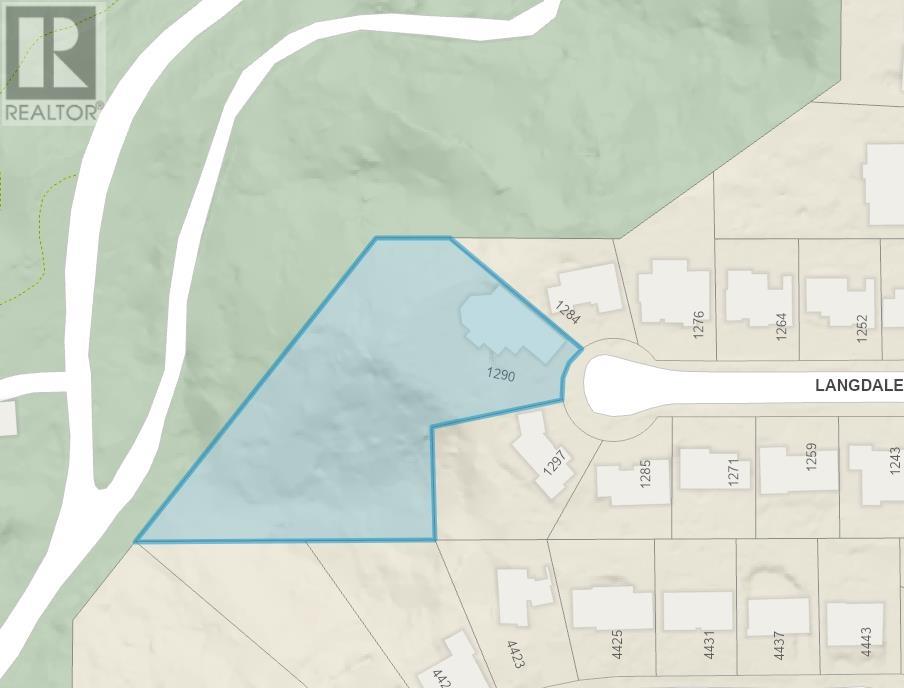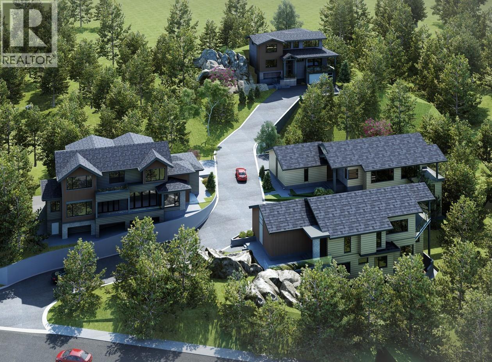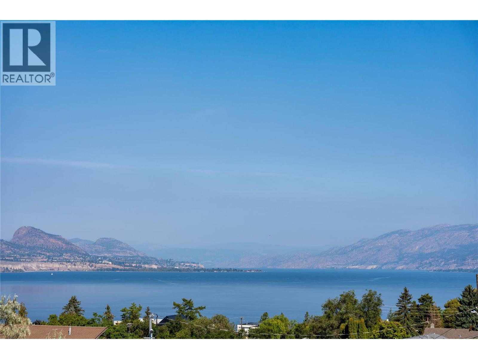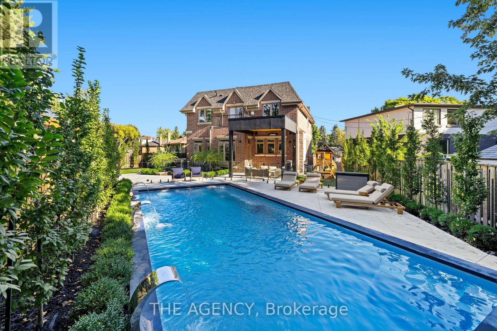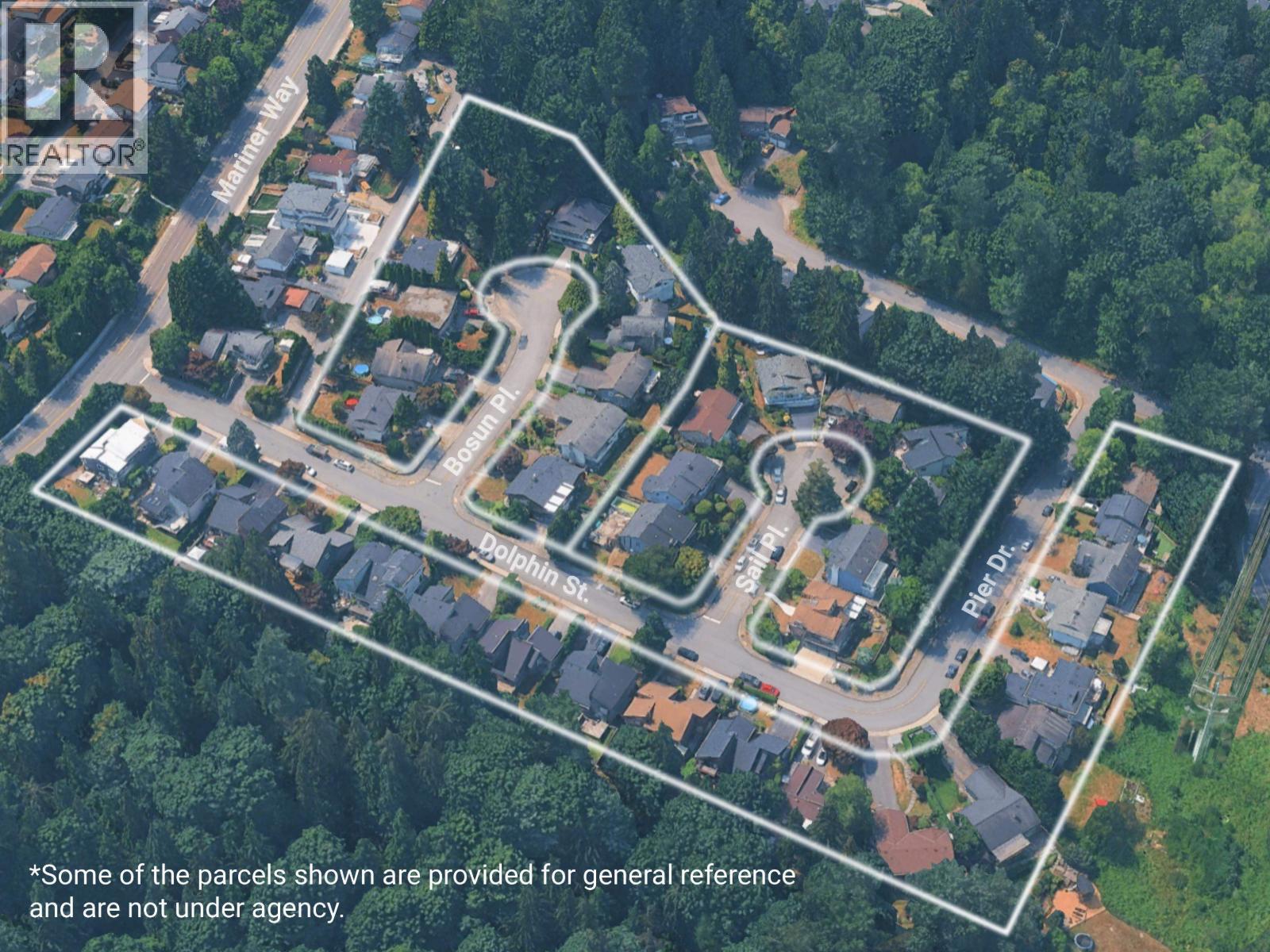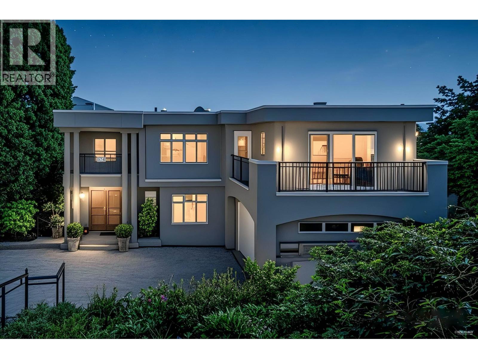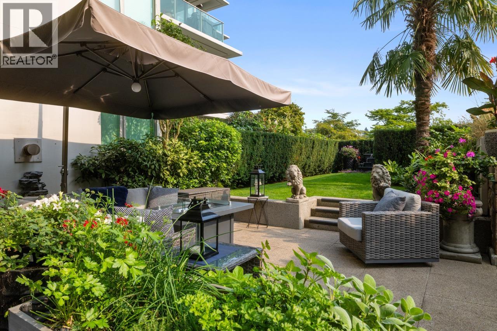2404 County Rd 1 Road
Prince Edward County, Ontario
Sale of Business with Property. Award-Winning Craft Distillery with Prime Location in Prince Edward County. This fully licensed and operational craft distillery is nestled on an 8.5-acre property in the heart of beautiful Prince Edward County, strategically located at the intersection of two major highways connecting the County with the GTA, Montreal, and Ottawa. This prime location is near Ontario's top beaches, wineries, and breweries, and offers a scenic, Tuscany-like view of a neighboring vineyard. The distillery is equipped with world-class equipment sourced from Europe, the USA, and Canada, including a custom-built 2,000-liter hybrid copper still from Italy, capable of producing a variety of ultra-premium spirits such as whisky, gin, and vodka. Our spirits have garnered medals at prestigious international competitions, including Gold at the London Spirit Competition in the UK. The distillery has been producing and barreling exceptional whisky and rum. The 3,600 sq. ft. distillery building includes a production area, a professionally equipped kitchen, a 50-seat indoor restaurant, and a mezzanine with office space. An adjacent patio features a pergola-style shade area and a fireplace, creating an inviting outdoor space. The maximum permitted outdoor capacity is 500 visitors, making it ideal for hosting private and corporate events. The property is zoned for industrial use, allowing for a variety of business activities. It features a commercial entrance to County Road 1 and a large parking lot with an approved overflow extension. **EXTRAS** The distillery is fully licensed and operational. It produces an array of spirits including barreled whisky and rum, a range of clean and infused vodkas and the superb gin. All major equipment is made in Europe, USA and Canada.> (id:60626)
Move Up Realty Inc.
94 Laurentide Drive
Toronto, Ontario
Luxury Architectural Retreat in the Exclusive Donalda Golf Club Enclave - Set in one of Torontos most prestigious neighborhoods, this bespoke residence offers a rare blend of architectural sophistication and natural beauty. The home features a curated mix of exposed beams, rich hardwood floors, natural stone, and custom metalwork. Surrounded by professionally landscaped grounds, it evokes the tranquility of a luxury country retreatyet remains just minutes from major highways including the 401, 404, and DVP. Floor-to-ceiling windows invite an abundance of natural light, while multiple walkouts extend the living space into a private, resort-like backyard sanctuary. This is refined living at its finest. (id:60626)
Housesigma Inc.
420 Toronto Street
Clarington, Ontario
6.8-acres of vacant M1-Industrial land with 880 feet frontage/exposure to Highway 401 immediately west of Hwy 401 Interchange #440 at Mill Street/Newcastle. Legal Description: PT LT 30 CON 1 CLARKE PTS 2, 3 & 4, 10R2937; CLARINGTON. PIN 266610056. Examples of permitted uses within M1-Industrial zoned lands: building supply or home improvement outlet; business or professional office; eating establishment; equipment sales & rental light; a factory outlet; commercial or technical school; a warehouse for the storage of goods & materials; motor vehicle repair garage; a transport service establishment. See attached Schedule for complete list of M1-Industrial permitted uses. DO NOT GO DIRECT. All appointments must be made thru BrokerBay. Buyer/Buyer Agent responsible for completing own due diligence. (id:60626)
Royal Service Real Estate Inc.
50 Highway 11 S
Cochrane, Ontario
Well maintained 40 ROOM MOTEL with 2 APARTMENTS for the Owner or Manager to stay. The Property is well situated facing right on Trans-Canada Highway 11 with 500 feet frontage in the growing town of Cochrane which is right in the mid-way of Toronto and Thunder Bay. Year-round profitable business, Snowmobile trail is passing through the property (equally busy in the winter months). Cochrane town is fast developing with many new businesses established in past few years. Current owners have been successfully managing this property since 2019. Great repeat customer base of tourists, workers, contractors, hunters, snowmobilers etc. and Evacuees through the local city office due to flood, fire, storm etc. happening in the seasons up in northern Ontario. Last 3 years Average ROOM REVENUE is about $850,000 - Absentee Owner - Great investment opportunity for the New Buyer. (id:60626)
Century 21 People's Choice Realty Inc.
500 Burma Road Lot# 20
Fernie, British Columbia
Unlock a rare opportunity to develop one of Fernie’s last large, fully serviced parcels—49 acres of gently sloping land with sweeping southeast views of the Lizard Range, Fernie Alpine Resort, and the Elk River. Located within the City of Fernie, a renowned four-season resort town in the Canadian Rockies, this development property is fully connected to municipal water, sewer, underground 3-phase power, cable, and telecom—stubbed to the parcel property line on Burma Road. Zoned RR (Rural Residential), with potential for multi-family or small-lot residential (RSS) zoning, the property offers exceptional flexibility for a boutique subdivision, a master-planned community, or an estate property, all within minutes of downtown Fernie. Adjacent to the established communities of Alpine Trails and Burma Road Estates, and just minutes from Fernie Alpine Resort and multiple outdoor recreation opportunities, the site is ideally positioned for both primary residences and vacation homes. With Koocanusa Lake 30 minutes away, Cranbrook Airport within an hour, and Calgary International Airport just three hours away, accessibility complements this site's natural beauty and investment appeal. As one of the last remaining large-scale, in-town parcels, this is a rare chance to shape the future of Fernie’s residential landscape in a high-demand market. (id:60626)
RE/MAX Elk Valley Realty
4168 Highland Boulevard
North Vancouver, British Columbia
Stunning 3 level custom built home offers over 5000 sqft of luxurious living space, entry through the grand foyer showcasing an amazing glass paneled staircase leading you to the formal dining and living room. Gourmet kitchen with an oversize island perfect for entertaining, family rooms connects to the romantic outdoor space consists of two large outdoor fireplaces, BBQ, and water feature, office on main floor. Beautiful brushed oak hardwood flooring throughout. Upper floor consists of 4 bedrooms, Primary suite with a private balcony and mountain view, walk-in closet. Lower floor is a 2 bedroom legal suite with a separate entrance, another Nanny suite with separate entrance, perfect for mortgage helper. (id:60626)
Yvr International Realty
301 Mill Street
Woodstock, Ontario
LOCATION, LOCATION, LOCATION!! Great Development potential! Lot size .62Ac. Located on one of the busiest corners of Woodstock accessing two main arteries Mill St and Parkinson Rd and the only South Woodstock road that runs entirely East and West through the city. Approximately 270ft of exposure on Parkinson Rd and driveways to both Parkinson Rd and Mill St. Only a 2 min drive from Highway 401 and 5 min drive from Highway 403. Across from Bower Hill Rd (Karn Rd) and less than a min to Woodstock?s newest development of over 1000 new homes. What a Great place for your entrepreneurial ideas! Bungalow 73?x 30? and Shop 80?x 25? currently on land- measurments are approximate. (id:60626)
Sutton Group Preferred Realty Inc. Brokerage
2, 2660 22 Street
Red Deer, Alberta
**The site is permit-ready for the development of 77 townhomes with full construction plans and a development permit in place** Multifamily Development Land! 4.35 acres (3.91 net developable) zoned R2 (med. density), this is a prime location in the City of Red Deer! The Red Deer market is in need of two things; affordable housing and new rental accommodation, this site can serve one or both of these categories. Well located in S.E. Red Deer in a new growth area that provides all essential services, schools, shopping, trail systems, and the largest recreation center in Red Deer. This is an area where people prefer to live. (id:60626)
Royal LePage Network Realty Corp.
70 Richard Lovat Court
Vaughan, Ontario
"A House is Made by Human Hands, A Home is Built by Human Hearts!", Buy Now & Enjoy the Prestigious Serene Hamlet... "The Elite Enclaves of Kleinburg Hills". Prime Land Value: 1.2- Acres, Excellent potential for a future Pool. Approx. 5,000-SF., Built in 2004 by Keele Valley Estate. Truly perfect for families to live in a highly desirable location. Bright & Spacious Family room with 16-foot vaulted ceiling, Large kitchen, solid wood cabinet with antique finish, granite & marble counter top, equipped with Jenn Air appliances, walk-out to large deck. Spacious Laundry with Skylight is conveniently located on the Second Floor. You'll appreciate the Functional Design and quality workmanship evident throughout all floors, natural light beaming from three 3- Skylights. Partially Finished Basement: 4-pc. Bath, Ideal for In-Laws/Nanny's Suite, Kids TV & play area with a walk-up to the private backyard. Excellent Location Factor: Easy access to St. Padre Pio Catholic Church, Pearson Airport, Highway 7-East, Hwy. 427/401/407-ETR, McMichael Art Gallery & Museum. (id:60626)
RE/MAX All-Stars Realty Inc.
644-656 De L'eglise Street
Ottawa, Ontario
Investors/Developers Delight! 3 solid 6 unit buildings with 18 large apartments with potential 6 more units(in the lower levels!), 3 buildings are side-by-side on 3 large lots offering you 12 x 2 bedroom apartments and 6 x 1 bedroom apartments. Rents are low but have potential for increasing. 15 min bus ride to the University of Ottawa and Parliament Hill! Each building was recently(2022) appraised for $1,500,000 each. ($4,500,000 for all 3 buildings). Call today! Please visit the REALTOR website for further information about this Listing. (id:60626)
Power Marketing Real Estate Inc.
Rural Hwy 854
Ryley, Alberta
5 FULL QUARTERS FARMLAND IN ONE BLOCK!! Great opportunity for those who want to expand there land holdings. 5 undivided quarters (800acre ) located on major gravel road 854. There is 600 acres m/l cultivated and approx. 100 acres that can be brought into cultivation. A creek runs through the property and a man made dugout is also a source of water for those who want to run a cattle and crop. Good location just south of Riley and 14 minutes to Tofield. and in middle of Camrose and Sherwood Park(Edmonton). Owners will retain the SW quarter and could be interested to rent this quarter. Land has been in rotational cropping with Barley, Wheat and Canola. (id:60626)
Jac Theelen Realty Ltd.
4104 667 Howe Street
Vancouver, British Columbia
Remarkable suite in the iconic Private Residences at Hotel Georgia. This exceptional home offers incredible breathtaking views and an amazing floor plan! Unmatched attention to detail with no expense spared. You deserve this lifestyle! Enjoy comfort and style with an impeccable kitchen, A/C, floor to ceiling motorized blackout blinds, and so much more! A must see in person. Luxury living at it's finest with 5 star amenities, including an indoor saltwater Pool, first class Gym, Sense Spa, 24 hour Concierge, Billiards and Media room. A fantastic location that is steps away from everything this world class City has to offer. Don't miss out on this unique opportunity! Easy to show. Viewings available by appointment. (id:60626)
Sutton Group-West Coast Realty
24183 Fraser Highway
Langley, British Columbia
6.05 Acres Flat Mostly Usable lot from Salmon River, Langley: No creek, No easement. In ALR: second home is allowed. RU 1 zoning. Older mobile home offers 2 bedroom 1 bathroom. Barn #1 size: 20' x 100', Barn #2 size: 30' x 30'. 3 phase power available. 860 feet frontage on a busy high exposure road: FRASER HIGHWAY, Langley. Unlimited parking space. Great exposure for agricultural sales, greenhouse, etc. A great holding property with a lot of future potentials. Right next to this Fraser Highway Employment Lands Area Plan for about 500 acres around Fraser Highway between 228 St. and 240 St. (id:60626)
Royal LePage - Wolstencroft
3250 W 35th Avenue
Vancouver, British Columbia
Renovated house on level lot in Prestigious Mackenzie Height. It presents both lovely character and modern atmosphere. Spacious 5 bedrooms with hardwood floor and vaulted ceiling through. Spa like master bathroom. Gourmet kitchen leads to sun-drenched great room. South-facing backyard with multi-level sundecks & patio enjoying the beautiful garden. Legal suite in basement is currently rented at $1348/M. Walking distance to Kerrisdale Elementary, Point Grey Secondary school, Crafton house and Balaclava park. It is ideal for a family with kids attending the best public or private schools nearby. Open house: May 17, 2025 at 2-4 pm. (id:60626)
Oakwyn Realty Ltd.
4511 Capilano Road
North Vancouver, British Columbia
This exceptionally well-crafted residence sits on a beautifully landscaped 16,332 sq. ft. lot, within close proximity to Edgemont Village and Cleveland Park. Thoughtfully designed with 5 spacious bedrooms and 4 full bathrooms, it showcases refined finishes and a modern aesthetic across 6,158 sq. ft. of living space spread over three levels. The home offers a gourmet French-style kitchen with premium appliances, a secondary open-concept kitchen with a walk-in pantry, radiant heating, German-engineered porcelain flooring, and a high-quality roof. The lower level is tailored for entertaining, featuring a custom wet bar, recreation room, sauna, steam room, and additional walk-in closets. Conveniently located within walking distance to Handsworth Secondary and Canyon Heights Elementary. (id:60626)
Ra Realty Alliance Inc.
10 Annsleywood Court
Vaughan, Ontario
Welcome to 10 Annsleywood Court, a meticulously maintained Rosehaven Platinum Collection residence in prestigious Kleinburg Heritage Estates. Set at the end of a quiet court, this home showcases over 7,000 sq. ft. of refined living space on a rare 13,627 sq. ft. pie-shaped lot, nearly double the size of regular 7100+ sq ft lots in the cul-de-sac. Delivering unmatched scale, distinction, and long-term value, it stands as the crown jewel of Heritage Estates.The original owners were passionate about their selections, elevating every detail beyond Rosehavens already high-end standards. Upgrades include oversized baseboards, widened trim, an upgraded foyer floor, and premium textured hardwood that adds timeless character and durability. Soaring 10 ft & 14 ft ceilings, integrated surround sound, and elegant detailing flow throughout. At the heart of the home, the chefs kitchen featuring Wolf and Sub-Zero appliances blends elegance with function. Custom cabinetry integrates the built-in refrigerator, oven, and steam-oven, while the centre island includes a built-in microwave and wine cooler. The second floor offers four spacious bedrooms, each with its own ensuite bath. The serene primary suite features a massive walk-in closet and a spa-inspired ensuite with heated floors.The finished walkout basement includes a media room, a full bathroom, an exercise room, a custom wine cellar, and a 600 sq. ft. recreation/family room with direct walkout access to the patio and backyard. The versatile space easily offers 5th bedroom potential. Outdoors, over $80,000 in professional landscaping includes an interlock stone patio, premium stonework along the walkway, and natural rock accents - a durable, well-designed space for dining, lounging, & family enjoyment. Combining Rosehaven Platinum craftsmanship and the largest lot in Heritage Estates, 10 Annsleywood Court offers discerning buyers a rare chance to call Kleinburgs most distinguished address their own. (id:60626)
RE/MAX Crosstown Realty Inc.
40 Mathews Road
Enderby, British Columbia
50 ACRE OPERATING BROILER FARM located on the Shuswap river, 3300+ sq.ft 4 bedroom rancher with basement, Broiler barns total capacity 29,200 birds, 2-150’ x 40’ Barns and 1 40' x 125’ barn equipped with ziggity water, Cumberland feeders, Custom Geo thermal computer system for heating and cooling with heat pumps, propane & electric back up, two barns 80 kw generator and the one barn a 30kw generator give you full back up power, 5 feed bins in total 4-12 ton and 1-6 ton, All barns built with ICF blocks, barns are in excellent shape. 6500 sq.ft Building for storage, coolers and equipment will be removed from this building, compost building and cement slap. Drilled well and water rights on the Shuswap River, the 50 acres is some of the most fertile soil in the Interior and with irrigation you can grow most any crops, 19,635 Bird Quota available separately at market value. . Great Location close to lots of outdoor recreation, on the river but close to lakes and mountains. On private no thru road. (id:60626)
B.c. Farm & Ranch Realty Corp.
1290 Langdale Drive
North Vancouver, British Columbia
Welcome to 1290 Langdale Drive, nestled in the prestigious Upper Delbrook/Canyon Heights area. This spacious 5-bedroom family home offers privacy, mountain views, and a flexible layout with suite potential-perfect for growing families or investors. Located within the highly sought-after catchments of Montroyal Elementary and Handsworth Secondary, this home ensures top-tier education. Enjoy quick access to Grouse Mountain, Edgemont Village, hiking trails, and all the natural beauty North Vancouver has to offer. A rare opportunity to own in one of the North Shore´s most desirable communities. (id:60626)
Royal Pacific Lions Gate Realty Ltd.
5657 Westport Road
West Vancouver, British Columbia
Looking to live in a beautiful cul-de-sac with four incredible homes built by GD Nielsen, one of West Vancouver´s finest builders. This first of four homes is now being released for sale with stunning design, amazing quality and just in time for Christmas. Almost 3100 ft.² on two perfectly laid out floors. This customized home will definitely impress - where does one find 4 brand new homes collectively together to create an amazing new cul-de-sac? Whether you have a young family or you are downsizing, this brand new collection and design is exactly what I feel you would choose if you were to privately building for yourself! Call today for all the details! (id:60626)
The Partners Real Estate
765 Westminster Avenue E
Penticton, British Columbia
Welcome to Grandview Terraces, a premier luxury development by Agave Homes. This future California Modern residence is ideally situated in a serene, elevated setting, steps away from the scenic KVR trail and within walking distance of downtown Penticton’s vibrant restaurants, craft breweries, Okanagan Lake, the marina, and the popular weekly Farmer’s Market. Beautiful low-maintenance landscaping and a gated, intimate side courtyard entry welcome you into the home. The innovative reverse floor plan maximizes spectacular lake and mountain views from the expansive deck, main living area, and kitchen - all conveniently accessible by elevator. The private patio off the primary suite is engineered for a hot tub, offering a perfect retreat for quiet evenings. Designed for effortless entertaining, the bright, open-concept kitchen features custom cabinetry, a quartz waterfall island, high-end integrated appliances, and a concealed walk-in pantry. A temperature-controlled wine cellar keeps your collection at its best, while the outdoor kitchen and saltwater fiberglass pool extend the living space, embodying the best of Okanagan indoor-outdoor living. Purchase price exclusive of GST. Measurements approx - based on architect's renderings. Call your Realtor®; or the listing agent today for more information about this beautiful build from Agave Homes! (id:60626)
Engel & Volkers South Okanagan
11 Burrows Avenue
Toronto, Ontario
The Toronto Dream! Step into a realm of elegance with this exquisite masterpiece, sprawling across approximately 6,300 sq ft of luxurious total living space. Designed with modern sophistication in mind, this residence boasts soaring ceilings throughout, creating an airy, open atmosphere that invites exploration at every turn. Every inch of the property has been professionally landscaped, with a brand-new heated driveway leading to the pristine home. Outside, you'll be captivated by the magnificent new saltwater pool and cabana, complete with lush new turf that transforms the backyard into your own private oasis. A striking black architectural overhang extends your outdoor living space with style and function. Inside, the gourmet chef-inspired kitchen is outfitted with top-of-the-line built-in appliances and a convenient servery, perfect for both everyday cooking and entertaining guests. Retreat to one of the four spacious upstairs bedrooms, each featuring its own walk-in closet and private ensuite bath, offering ultimate privacy and comfort. The dedicated nanny suite on the lower level provides flexibility and convenience for larger families. Indulge in the serenity of the sauna room, your personal sanctuary for unwinding after a long day. With every detail thoughtfully curated, this home offers a rare blend of luxury, comfort, and modern elegance. (id:60626)
The Agency
1055 Dolphin Street
Coquitlam, British Columbia
Discover a prime development opportunity with this exceptional land assembly backing onto green space. Spanning 35,450 square feet and comprising 4 homes, this site offers a substantial buildable area of over 106,000 square feet, perfect for an 8-story midrise building. Located in a serene setting with easy access to urban conveniences, this property presents limitless possibilities for developers seeking to create a landmark residential development. Don't miss out on this rare chance to shape the future of Coquitlam's skyline. (id:60626)
Exp Realty
574 St. Andrews Place
West Vancouver, British Columbia
This magnificent residence embodies timeless elegance and enduring charm, offering an expansive and brilliantly conceived layout of approx. 5,000 sqft across three levels, all enhanced by sweeping city, ocean and mountain views. The main floor is thoughtfully designed for both relaxed family living and grand entertaining, with floor-to-ceiling windows that frame the breathtaking scenery while bathing the interiors in natural light. Upstairs, four generously sized bedrooms each enjoy a private balcony, inviting residents to revel in the surrounding beauty. Include primary suite featuring a spa-inspired ensuite & a spacious walk-in closet. The lower level hosts a fully self-contained legal suite, providing exceptional privacy and versatility, ideal for extended family, or as a valuable mortgage helper. Perfectly blending sophistication, comfort, and the majesty of its natural setting, this home offers a lifestyle of unmatched refinement. Open House Oct 5, Sunday 2-4pm (id:60626)
Sutton Group-West Coast Realty
102 1717 Bayshore Drive
Vancouver, British Columbia
EXCLUSIVE WATERFRONT TOWNHOUSE AT BAYSHORE GARDENS II, JUST STEPS TO STANLEY PARK. Hard to believe this exists but it does! Imagine having your own private garden gate leading directly into parkland and onto the Seawall. You're surrounded by trees, away from the hustle and bustle, yet within easy walking distance of every imaginable amenity. Downsize without compromise, with 3 PARKING STALLS, 12' x 8' locker, and an incredible 1,300sf+ private patio/garden for your green thumb and your pets (2 dogs/cats). Tastefully renovated and laid out on just two levels, the expansive main floor flows seamlessly out onto the extraordinary outdoor space.The upper level enjoys exquisite park, marina and water views from the stunning primary suite, 2nd bedroom/office and lovely upper deck. SO SPECIAL! (id:60626)
Stilhavn Real Estate Services

