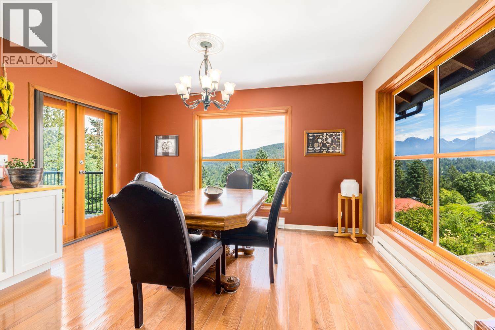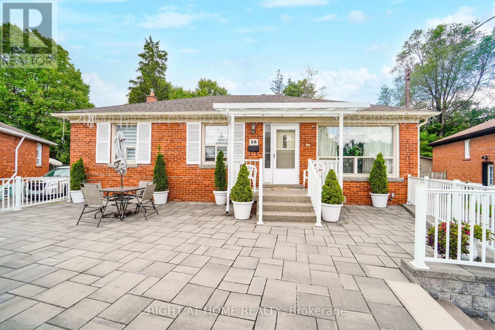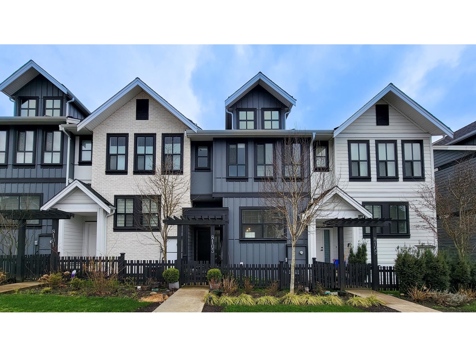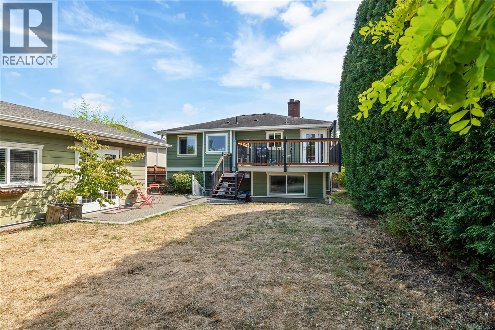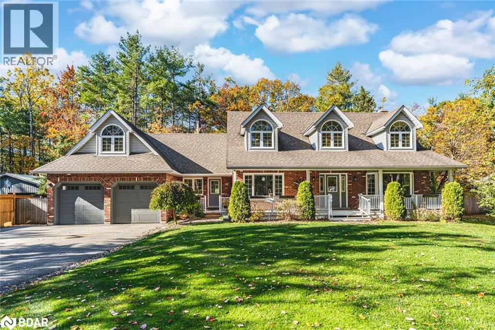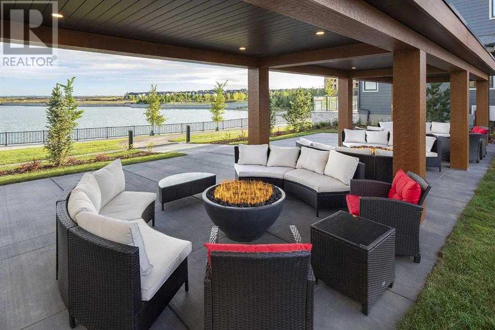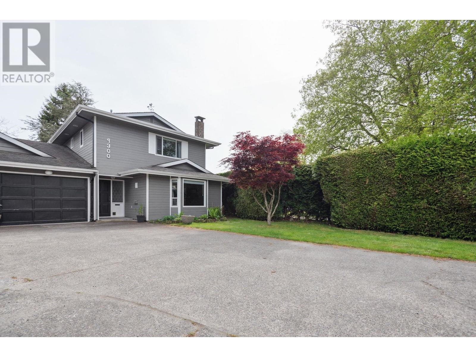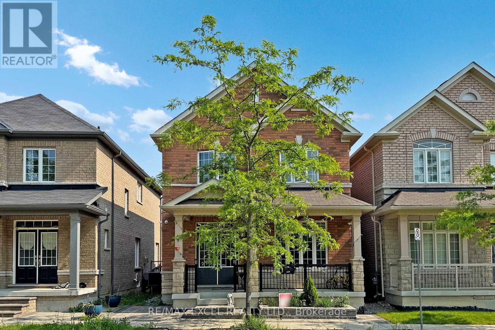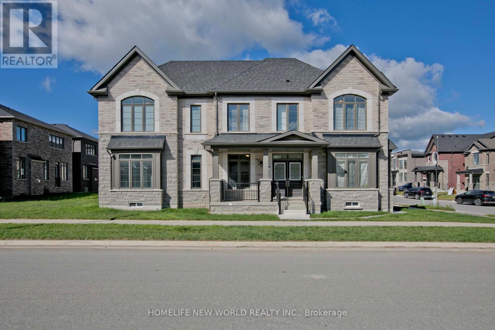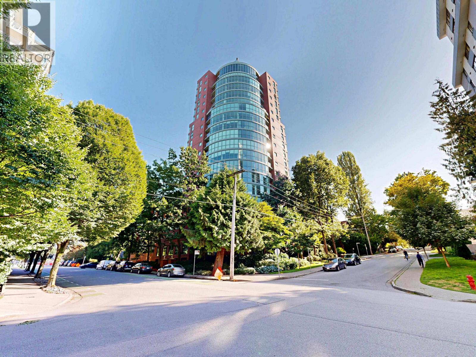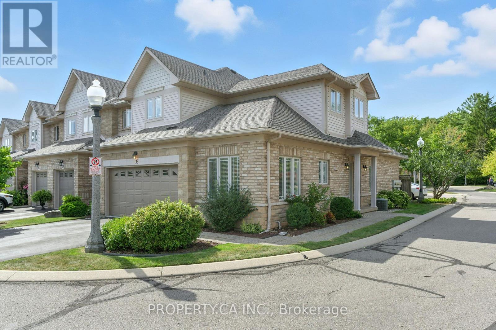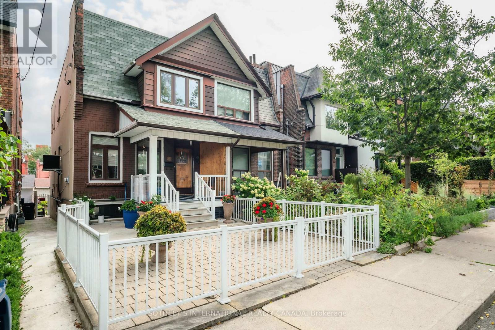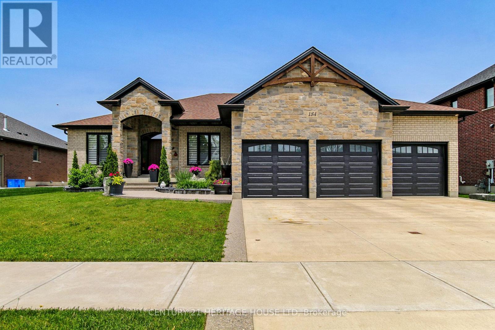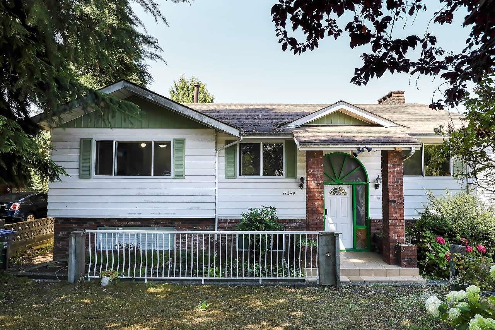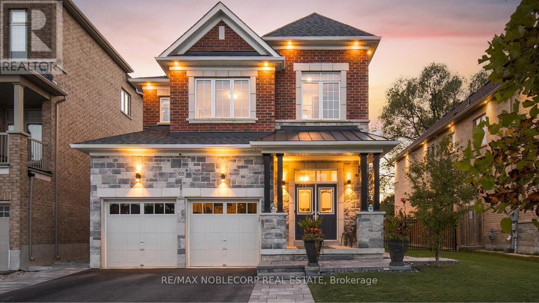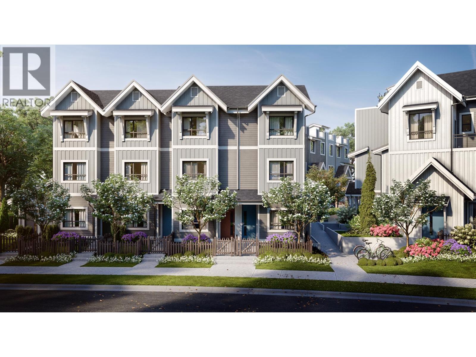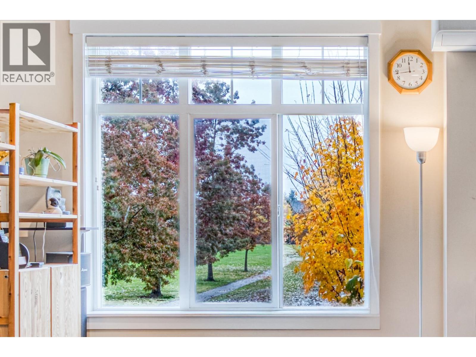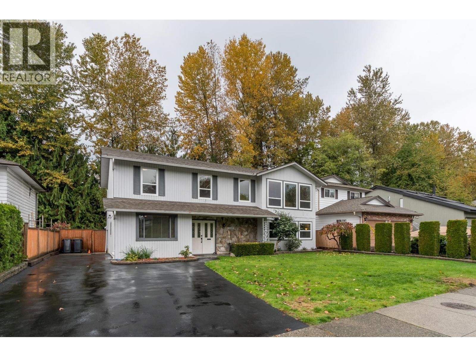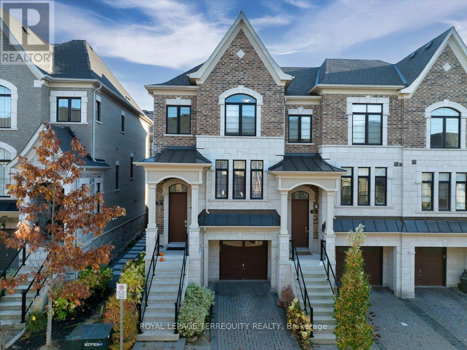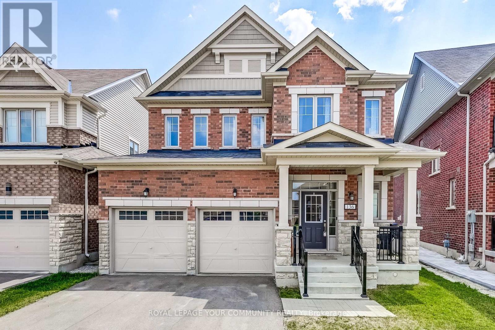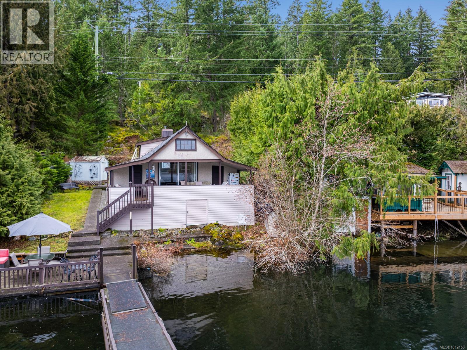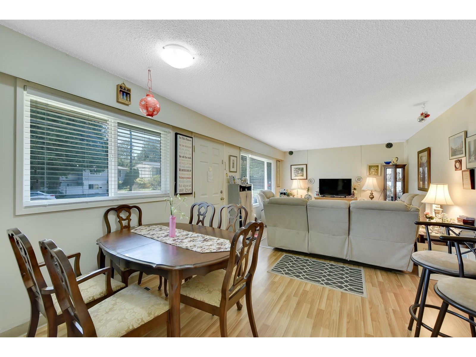571 Roocroft Lane
Bowen Island, British Columbia
Charming mountainside home featuring breathtaking coastal mountain & ocean views. Set upon a private lane & mere steps away from the shops, cafes & services of Artisan Square. The community shuttle will also whisk you to/from the many amenities of Snug Cove & ferry. You are greeted by a covered porch and a lovely side garden that leads you to a back terrace perfect for barbecues or lounging. A concrete pad in place allows for an auxiliary structure (office, greenhouse). The first floor features a generous sized family room with fireplace for cozy nights along with a bedroom & bathroom. The upper level boasts an open plan. Primary bedroom on this level leads to a covered deck. Recently updated roof (50 yr warranty), bathrooms & kitchen, outfitted with Bosch, Fisher & Paykel appliances. (id:60626)
Macdonald Realty
38 Lingarde Drive
Toronto, Ontario
Welcome To This Inviting 3-Bed, 2-Bath Detached Bungalow, Nestled On A Quiet, Tree-Lined Street In The Sought-After Wexford-Maryvale Neighborhood !! Situated On A Mature, Oversized Pie-Shaped Lot Backing onto Green Space. This Home Offers Exceptional Outdoor Area With Both Privacy And Potential. $$$ Has Been Spent On The Beautifully Landscaped Front And Rear Yards, Featuring Custom Patios And A Stylish Pergola-Style Roof Perfect For Relaxing Or Entertaining Outdoors. Inside, You'll Find A Bright And Functional Main-Level Layout With Generous Rooms Ideal For Comfortable Family Living. The Lower Level Features A Separate Entrance, Leading To A Spacious Rec Room And Private Office, Making It Ideal For A Home-Based Business, Extended Family, Or In-Law Suite Potential. A 2 Car Garage is ideal for Parking and Storage. Enjoy Being Just Steps Away From Beautiful Trails, Parks, And All The Amenities This Well-Established Community Has To Offer. This Property Presents A Rare Opportunity In A Fantastic Location. (id:60626)
Right At Home Realty
8163 202 Street
Langley, British Columbia
Welcome to Lennox at Latimer's Original Show Home, professionally styled by award-winning Sarah Gallop Design. This Freehold Non-Strata Rowhome offers 2,560 sq.ft of luxury living with no strata fees & designer furniture + accessories included-the definition of move-in ready. Soaring 10' ceilings, integrated Fisher & Paykel appliances, dual wine coolers, AC, & a large deck with views make entertaining effortless. The primary master suite features a vaulted ceiling with chandelier-lit, 5-piece spa ensuite & walk-in closets. The lower level is perfect for guests or extended family with a bedroom, bath, wet bar, fridge & wine rack. Finished with epoxy garage, built-in security & Vac. Close to schools, shopping & Hwy 1-a rare designer gem. (id:60626)
RE/MAX Real Estate Services
1468 Stroud Rd
Victoria, British Columbia
1468 Stroud is located in the highly desired Oakland & Hillside areas making it the ideal location. Fully fenced yard that has direct access to Oswald Park! This charming home offers 3 bedrooms, a great kitchen that leads to the large sundeck, fireplace, separate laundry, and a new legal studio space with bathroom. The studio is a great isolated space for a home office, artist dream space, theatre room, & much more! The lower level has a fantastic legal 1 bedroom suite with private entrances, patio, full kitchen, large living room, bathroom & separate laundry. Updates include 200amp service with 2 sub panels, thermal windows, hardie plank siding,& new back fence. Walkers paradise with a 93 walk store. Walking distance to groceries, shopping, and direct bus routes to Camosun, UVIC, & Downtown. Dog lovers walk score of one million! (id:60626)
Rennie & Associates Realty Ltd.
1096 Sunnidale Road
Springwater, Ontario
DISTINCTIVE 3,400+ SQ FT FAMILY HOME OFFERING OUTSTANDING CURB APPEAL & VERSATILE LIVING SPACES ON OVER HALF AN ACRE! Some homes simply have presence, and this one knows how to make an entrance. Set on just over half an acre of tree-lined privacy, 1096 Sunnidale Rd pairs timeless character with thoughtful design. The paved driveway leads to dormer windows, lush gardens, and a welcoming front porch that sets the tone for this inviting property. Offering over 3,400 sq ft of well-maintained living space, it showcases thoughtful updates and impressive functionality throughout. The renovated kitchen features white shaker cabinetry, bold black stone countertops, a gas stove, and a window framing the view beyond the sink, while the adjoining breakfast area includes a built-in desk, abundant pantry storage, and a walkout to the deck. The sunken family room offers a gas fireplace and a second walkout, and a separate living room with crown moulding and a bay window adds classic charm. A combined mudroom and laundry room provides garage access, a separate front entry, heated floors, a washer and dryer on pedestals, and ample cabinetry for added storage. The primary suite offers a walk-in closet and a 4-piece ensuite with heated floors, a freestanding tub, and a glass-walled shower, while the two additional bedrooms share a 5-piece bathroom with a dual vanity. The finished basement adds flexibility with a kitchenette, recreation room, 3-piece bath, and a fourth bedroom ideal for extended family or in-law potential. A heated and insulated double garage is paired with a loft above, featuring a kitchenette and games area for added versatility. Outdoors, the private backyard is designed for year-round enjoyment with a hot tub, patio, fire pit, storage shed, and newly updated decks, bordered by a recently improved fence along one side. Every detail has been cared for, offering a rare combination of space, character, and versatility in one of Springwater’s most desirable settings! (id:60626)
RE/MAX Hallmark Peggy Hill Group Realty Brokerage
301, 130 Marina Cove Se
Calgary, Alberta
**BRAND NEW HOME ALERT** Great news for eligible First-Time Home Buyers – NO GST payable on this home! The Government of Canada is offering GST relief to help you get into your first home. Save $$$$$ in tax savings on your new home purchase. Eligibility restrictions apply. For more details, visit a Jayman show home or discuss with your friendly REALTOR®. The Streams of Lake Mahogany present an elevated single-level lifestyle in our stunning Reflection Estate homes situated on Lake Side on Mahogany Lake. Selected carefully from the best-selling renowned Westman Village Community, you will discover THE CASCADE, a home created for the most discerning buyer, offering a curated space to enjoy and appreciate the hand-selected luxury of a resort-style feeling while providing you a maintenance-free opportunity to lock and leave. Step into an expansive 1700+ builders sq ft stunning home overlooking a gorgeous greenspace adjacent to Mahogany Lake featuring a thoughtfully designed open floor plan inviting an abundance of natural daylight with soaring 10-foot ceilings and oversized windows. The centralized living area, ideal for entertaining, offers a Built-in KitchenAid sleek stainless steel package with French Door Refrigerator and internal ice maker and water dispenser, a 36" gas cooktop, a dishwasher with a stainless steel interior, and a 30-inch wall oven with microwave; all nicely complimented by the an Elevated Charcoal Color Palette. All are highlighted with stunning Quartz countertops. You will enjoy two beautiful bedrooms, a generous central living area, with the Primary Suite featuring a spacious 5-piece oasis-like ensuite with dual vanities, a large soaker tub, a stand-alone shower, and a generous walk-in closet. The Primary Suite and main living area step out to a 39ftx15ft terrace with a lovely view of the greenspace. Yours to enjoy and soak in every single day. To complete the package, you have a sizeable office area adjacent to the spacious laundry room and a d ouble attached heated garage with a full-width driveway. Custom additions to this home include under cabinet lighting, upgraded Moen black plumbing fixture package, air conditioning, convenient laundry room with folding table, stunning electric fireplace and expansive covered terrace with access from the Living Room, Dining Room and Owners Suite. Jayman's standard inclusions feature their trademark Core Performance, which includes Solar Panels, Built Green Canada Standard with an Energuide rating, UVC Ultraviolet light air purification system, high-efficiency heat pump for air conditioning, forced air fan coil hydronic heating system, active heat recovery ventilator, Navien-brand tankless hot water heater, triple pane windows and smart home technology solutions. Enjoy Calgary’s largest lake, with 21 more acres of beach area than any other community. (id:60626)
Jayman Realty Inc.
4300 Steveston Highway
Richmond, British Columbia
Welcome to 4300 Steveston this beautifully maintained 3 bed/3 bath 1/2 Duplex in Steveston South sitting on a 5,760 square ft lot with single garage with up to 4 outside parking. New main floor flooring, new windows, and elegant crown molding throughout. Spacious foyer leads to a bright living room with fireplace. Main floor features a separate dining room, open-concept kitchen with eating nook, and sunlit family room. Renovated powder room and dedicated laundry with storage complete the level. Upstairs offers 3 large bedrooms and 2 full baths, including a spacious ensuite. Private, tree-lined yard. This home is close to all amenities and Just minutes to Steveston Village. (id:60626)
RE/MAX Westcoast
9 Sunnyside Hill Road
Markham, Ontario
Welcome To Your Dream Home W/Exquisitely Finished Living Space. The Highly Sought After William Forster In Desirable Cornell, This Spectacular Approx 2460 Sq Ft Above Grade +Professional Finished Basement Detach Home Features Luxury $$ Finishes Throughout,4 Bedrooms and 4 Bathrooms, This Rarely Offered Style of Home Presents Unparalleled Comfort and Convenience. $$$ Upgrades, Hardwood Flrs Throughout Main, Smooth Ceilings,Potlights, Zebra Blinds ,Open Concept Sun Filled Living/Dining Rm, Family Rm W/Fireplace, Gourmet Kitchen W/Center Island,Custom Made Modern Cabinets,Quartz Counters & Backsplash, S/S Appliances ,Eat In Breakfast Area ,Walk-Out To The Private Fenced Back Yard , - A True Rare Find Where You Can Build Your Desired Oasis! .Spacious Prime Br W/Retreat, Walk-In Closet & A Gorgeous 4 Pc Ensuite. Lot of Windows.2nd Bedroom Has 4 Pc Ensuite.Professional Finished Basement Offering Extra Living Rec Rm and Much More...* Detached Home, Only Linked By Garage..Walk To Legendary School: Bill Hogarth High 19/689,Black Walnut Public 299/3021,And French Fred Varley.Steps Away From All Essential Amenities Including Highly Rated Schools, Parks, Baseball Diamonds, Pickle-Ball Courts, Basketball Court, Inclosed Dog Park, Community Centre, Library, Hospital, And Public Transit,Hwy . Ensuring Every Need Is Met With Ease ** This is a linked property.** (id:60626)
RE/MAX Excel Realty Ltd.
1864 Irish Moss Square
Pickering, Ontario
Brand new single-family home. Perfectly situated in a peaceful, tranquil, and nature-rich setting, surrounded by scenic parks, trails, and ponds. Conveniently located just minutes from Highways 401 and 407 and the GO Train. This elegant 4-bedroom, 3.5-bathroom residence offers luxury, spaciousness, and convenience in a bright, light-filled unit. Featuring brick and stone construction, the residence features a main-floor laundry room, 9-foot ceilings on both the main and second floors, and a master bedroom with a large walk-in closet and a five-piece ensuite. A spacious family room with a cozy fireplace, living and dining rooms, an upgraded kitchen and hardwood floors create a relaxed atmosphere ideal for entertaining and family gatherings. Don't miss out! **Bonus** Backed by a 7-year Tarion warranty. (id:60626)
Homelife New World Realty Inc.
301 1888 Alberni Street
Vancouver, British Columbia
Residences at Alberni - This spacious 2-bed, 2-bath home seamlessly blends elegance with functionality. A grand marble entryway opens to an expansive living area, featuring over-height floor-to-ceiling windows that flood the space with natural light and overlook a tree-lined street from the wraparound balcony. The home boasts a large primary bedroom with a jetted-tub and separate shower in ensuite bathroom, a generously sized 2nd bedroom, and a bright, airy home office. The full-size laundry room offers ample space for both washer/dryer, with room for ironing and storage. Enjoy full amenities - indoor swimming pool, whirlpool, fitness centre & sauna. Located in highly desirable west of Denman location, steps from Stanley Park, Lost Lagoon, the Seawall and shopping/dining on Robson Street. (id:60626)
Macdonald Realty
33 - 2169 Orchard Road
Burlington, Ontario
Welcome to Greystones properties, this end unit exclusive style bungaloft townhome offers over 3000 square feet thoughtfully designed living space. 3+2 bedroom, 3.5 washrooms features open concept layout with custom built kitchen, quartz counter tops, stainless steal appliances and eat in kitchen area. Main floor offers vaulted ceilings, hardwood floors, specious primary bedroom with it 4 piece washroom, inside entry from 2 car garage and a functional layout that is great for entertaining.Stylish and spacious loft featuring 2 bedrooms, a full 4-piece bathroom, and a versatile office area with custom cabinetry overlooking the bright, open-concept living room. Recently refreshed with modern paint and new carpet throughout. Newly finished basement offering 2 bedrooms, a well-appointed washroom with walk-in shower, an inviting recreational/lounge are, laundry room with 2 sets of machines, and a sizable unfinished storage space. This property is a rare find with low maintenance living and low condo fees, including snow removal, weekly landscaping, roof replaced last year. Outside, enjoy a private, fenced and generous size patio for relaxation or entertaining. Tucked in nature, backing onto Bronte Park with direct access to walking trails and green space, while still just minutes from major shops, restaurants, and amenities. (id:60626)
Property.ca Inc.
41 Margueretta Street
Toronto, Ontario
This charming semi-detached home presents an exceptional opportunity for families or investors. Situated on a generous 19.25 x 152 ft. lot, it offers a rare amount of backyard space for various outdoor activities, thanks to its superb breadth and incredible depth. The property also includes a double car garage, providing ample parking and storage.Having been lovingly maintained by the same owner for almost 50 years, this residence exudes a sense of history and care. While well-maintained throughout its tenure, the home presents a unique chance for renovation, allowing new owners to either transform it into a beautiful, modern family home tailored to their specific tastes and needs or explore the potential for developing three independent income suites.This prime location offers unparalleled convenience, situated within a short distance to excellent schools, making it ideal for young families. Residents will enjoy easy access to a full spectrum of amenities, from diverse shopping and dining options to recreational facilities and essential services. The property also boasts excellent connectivity, with public transportation options just steps away, providing seamless travel throughout the city.Further enhancing its appeal, the property offers the exciting possibility of constructing a laneway house, adding significant value and versatility for future use. This combination of a desirable location, a substantial lot, and diverse renovation possibilities makes 41 Margueretta St. a truly remarkable opportunity. (id:60626)
Sotheby's International Realty Canada
184 Kettle Creek Drive
Central Elgin, Ontario
Welcome to 184 Kettle Creek Drive. Discover a very hip-hop town Belmont, located just minutes from from London and the 401. This charming bungalow has 4 Bedrooms, 3 Bathrooms and open concept main floor. Large partially finished basement and includes a Large Water tank which collects rain water that you can use to water gardens, grass and wash vehicles. (id:60626)
Century 21 Heritage House Ltd
11243 136 Street
Surrey, British Columbia
Sweeping Fraser River, City & Mountain VIEWS! Beautiful solid home located in Bolivar Heights. This home is mostly in original condition with some partial update. In the main level you will find a large living room & dining room with stunning city views. Large kitchen with cherry oak cabinets and direct access to the large balcony overlooking the water and high-rises across the river. Perfect for summertime BBQ's. Below is a 2 large living room, dining room and 2 bedrooms with full kitchen and separate entrance. Day Views: Sunrise to spectacular sunsets, snow-capped mountains, growing City skylines and Fraser River - Night View: Twilight, City lights emerging into full on brilliance! GREAT INVESTMENT PROPERTY OR DO SOME RENOVATION AND MOVE IN! (id:60626)
Royal Pacific Realty Corp.
68 Inverness Way
Bradford West Gwillimbury, Ontario
Nestled In One Of Bradford's Most Prestigious Enclaves, 68 Inverness Way Offers Elegance & tranquility. 7 Years Old, This Home Sits On A Premium Oversized Lot, Overlooking The Serene Uniloc Landscaped Patio, Backyard Oasis & Greenspace. Complete W/ A Shed, Gas Line, and gazebo. The 16-foot Wrought Iron Fence Has An Opening To Drive Through. Premium Soffit Lighting, Double Doors, R/I bath in basement , Cold Cellar & A Separate Entrance To The Basement. The Insulated Garage Includes an Electric Heater. Featuring 10 Foot Ceilings On The Main Floor, upgraded oversized windows, High-end Light Fixtures, Zebra Blinds, Oak Stairs W/ Iron Pickets, Oak Floors Throughout, & a Gas Fireplace. The Fully Upgraded Kitchen Will Make Cooking and Entertaining a Dream. The Oversized Centre Island & Elongated Counters Are Quartzite, Which Is One Of The Most Durable And Heat-Resistant Natural Stones. Extended Two-Tone Oak Cabinets WithWaterfall Glass Niches. Premium Kitchen Aid Appliances And A Custom Fan Unit, Custom Glass Backsplash & 13X13 Porcelain Tiles; This Kitchen Has been Upgraded From Top To Bottom. Walk-out To The Covered Porch (Built By Builder) From The Kitchen And Easily Entertain In Rain Or Snow. Featuring Four Spacious Bedrooms, Four Bathrooms, And Custom built-ins throughout. The Grand Primary Bedroom Features A Large Walk In Closet, Electric Fireplace & A 5 Piece Ensuite With an Oversized Tub. The Must-See Upper-Level Laundry Room Has Been Upgraded W/ Caesarstone Counters & Custom Cabinets. This Home Comes With A 3 Stage Water Softener System W/ H20 by UV. Includes 4 Nest Cameras And a Doorbell Camera. Every Inch Of This Home Has Been Upgraded & Taken Care Of Meticulously. This Move-In Ready Home is Close To So Many Amenities, Hwy 400, public transit, State Of The Art Community Centre, Public Library, Schools, Parks And Future Bradford Bypass. (id:60626)
RE/MAX Noblecorp Real Estate
23 728 Lea Avenue
Coquitlam, British Columbia
For a limited time, you can own at SAMER with just a 5% deposit! SAMER is the next community by Domus Homes; 23 modern craftsman three bedroom townhomes located in Burquitlam's friendliest neighbourhood. Homes include private yards or roof deck patios with views. A/C included in all homes, 9' ceilings on main, oversized windows and Samsung stainless appliance package. Under construction at 728 Lea Avenue and estimated to complete by Mid-Summer 2025. A fully staged display home is available for viewing at 4 - 728 Lea Avenue, Coquitlam, by private appointment only. Explore Plan B, 3-bed, 2.5-bath virtual tour here: https://liveatsamer.com/interiors#virtual-tour. Openhouse Saturday, November 8, 12 - 2 PM. (id:60626)
Macdonald Platinum Marketing Ltd.
336 Wendron Crescent
Mississauga, Ontario
4+2+1 Bedrooms | 6 Bathrooms | Finished Basement with Separate Entrance | Over 4,000 sq ft of Living Space! Step into this impeccably maintained 2-storey detached residence-offering 2,698 sq. ft. of thoughtfully designed living space-in one of Mississauga's most sought-after neighbourhoods. Blending contemporary style with functional comfort, this home is perfectly positioned within walking distance to top-rated schools, public transit and every amenity you could wish for.Interior Highlights Main Floor: Inviting foyer opens to a bright, open-concept living and dining area, complete with engineered hardwood floors. The gourmet kitchen features quartz countertops, stainless-steel appliances and a dine-in nook overlooking the private backyard. A convenient 2-piece powder room completes this level. Second Floor: Four generous bedrooms, including a king-sized master suite with a walk-in closet and a spa-inspired 5-piece ensuite. Three additional bedrooms share a well-appointed full bath. Basement Apartments: Separate entrance leads to a fully finished basement apartment, suitable for 3 separate groups-ideal for multi-generational living or rental income-complete with living area, in-suite laundry and ample storage. Exterior & Neighbourhood Triple-wide driveway and attached garage Professionally landscaped, fully fenced yard with patio space for summer entertaining Steps to playgrounds, parks, community centre, shopping and MiWay stops This stylish and desirable home delivers modern upgrades throughout and exceptional versatility. Don't miss the opportunity-book your private tour today! (id:60626)
Bay Street Group Inc.
4 9580 Alberta Road
Richmond, British Columbia
PARKSIDE ESTATES by Tien Sher. Duplex-style corner unit with park view! Luxuriously air-conditioned 4 bedrooms home located next to Anderson Elementary and MacNeil Secondary and only steps to daycare. This stunning residence features a spacious open-concept main floor with high ceilings, elegant wide-plank flooring, and an expansive living and dining area ideal for modern family living. The chef-inspired kitchen boasts premium stainless-steel appliances, sleek cabinetry, and quartz countertops. Upstairs offers three generously sized bedrooms, including a bright primary suite with a walk-in closet and spa-like ensuite. (id:60626)
RE/MAX Crest Realty
1160 Eagleridge Drive
Coquitlam, British Columbia
Location, Location, Location! Welcome to the heart of Eagle Ridge. Homes in this sought after neighborhood rarely come available. Just steps from schools, shops, parks, transit & much more. Situated on a large, flat 6000 sq/ft lot, with parking for 4 plus optional RV space and private fenced yard. You are welcomed by a large foyer leading up to a spacious living-room,dining-room, bright kitchen along with 3 bedrooms and 2 bathrooms on the upper floor. On the main floor, you have a laundry room, bathroom, den, storage/workshop, additional spacious flex space or 4th bedroom and a large Rec Room that was converted from the original carport. Outside in the backyard, you have a patio area on the main level and a large deck off the dining-room on the upper level. A GREAT PLACE TO CALL HOME! (id:60626)
Royal LePage West Real Estate Services
25 Nardini Lane
Richmond Hill, Ontario
Welcome to this beautifully maintained, original-owner end unit, Freehold townhome in the highly desirable South Richvale community. Offering over 2,000 sq.ft. of elegant living space (as per builder), this home combines luxury, comfort, and convenience.Key Features: Private Driveway plus ample visitor parking, The beautiful kitchen is the heart of the home, featuring premium stainless steel appliances-including a brand new Bosch high-end dishwasher (installed 1 month ago)- Caesarstone countertops, a stylish backsplash, and a centre island ideal for entertaining. Open-Concept Layout with 9-ft ceilings and a bright, inviting design, Hardwood Floors on the main level and coffered ceilings in the dining room. Primary Bedroom with 10-ft tray ceilings, Juliette balcony, and a spa-like 5-piece ensuite, Fully Finished Lower Level with an additional bedroom, 4-piece bath, and walk-out to the backyard, Private Deck ideal for morning coffee or outdoor dining, Network Connections throughout for seamless connectivity, Shed added for extra storage. Prime Location: Steps to Hillcrest Mall, top-ranked schools, public transit, renowned restaurants, community parks, tennis courts, a beautiful nearby park, and a charming parkette in the neighbourhood. Situated in a safe, family-friendly area-this is the perfect place to call home. (id:60626)
Royal LePage Terrequity Realty
136 Casserley Crescent
New Tecumseth, Ontario
Nestled in one of Tottenham's most desirable locations, this immaculate kept home features over 2,300 sq. ft. of living space. Just some of the reasons you will fall in love with this home: main floor features 9' ceilings & office, laminate flooring in living & dinning room, upgraded main floor tiles, 3 large bedrooms upstairs with cozy broadloom, and a bonus room which could easily be converted to a 4th bedroom, double car garage, with a pie shaped lot! Located in a family-friendly neighbourhood, close to parks, schools, walking trails, all essential amenities & just minutes to HWY 9. (id:60626)
Royal LePage Your Community Realty
1761 West Shawnigan Lake Rd
Shawnigan Lake, British Columbia
Charming Lakefront Retreat featuring two distinct homes, a private dock, and expansive outdoor spaces, it's an ideal haven for families, vacationers, or those seeking a tranquil lakeside lifestyle and offers a unique blend of modern comfort and timeless charm. Perched above an oversized double car garage, this one-bedroom, one-bathroom home boasts Open-Concept Living Area, vaulted ceilings and skylights flood the space with natural light, creating an airy and inviting atmosphere. Cozy Propane Fireplace adds warmth and ambiance. In addition to the spacious bedroom, a Murphy bed offers flexibility for guests. A massive deck extends from the living area, providing panoramic views of the lake and surrounding hills. The garage level enhances functionality with an additional 3pc bath, catering to guests and providing convenience after lakeside activities. The secondary lakefront cottage exudes rustic charm while offering a full kitchen a cozy Bedroom and 2nd bunk bed space and 3 pc bath. The covered deck invites you to savor morning coffee while gazing directly at the tranquil lake waters. Designed to maximize your lakefront experience is your private Dock perfect for swimming, boating, or soaking up the sun. Mature trees and well-maintained grounds offer privacy. Shawnigan Lake is renowned for its vibrant community and abundant recreational opportunities. Explore nearby trails and local parks provide spaces for picnics and outdoor activities. Public beaches offer additional spots for swimming and relaxation. The nearby town centre is equipped with essential services, grocery stores, coffee shops, and more, ensuring convenience without sacrificing the peaceful lakeside ambiance. Whether you're seeking a full-time residence, a vacation getaway, or an investment opportunity, this lakeside retreat offers unparalleled versatility and appeal. Embrace the serene lifestyle and natural beauty that Shawnigan Lake affords, and make this exceptional property your own. (id:60626)
Exp Realty
15835 Russell Avenue
White Rock, British Columbia
An incredible opportunity to build your dream home in the heart of White Rock! This 6,432 sqft flat, south-facing lot is free of large trees, offering a clear and ready canvas for construction in one of the most desirable neighborhoods. The property is surrounded by serene coastal charm, just minutes from the beach, pier, and U.S. border. Currently, it features a cozy 4-bedroom home (including a loft as the 4th bedroom), 2 full baths, and an additional room with backyard access. Within walking distance to top schools, parks, and shops, this picturesque location is perfect for a custom build in White Rock's vibrant community. (id:60626)
Century 21 Coastal Realty Ltd.
8874 143a Street
Surrey, British Columbia
Welcome to this beautifully maintained two-storey home nestled in a desirable neighborhood near Bear Creek Park! This home features a bright and spacious open-concept layout, perfect for modern living. The main floor boasts laminate flooring, a cozy fireplace in the living room, and a well-appointed kitchen with ample storage.Upstairs, you'll find three generously sized bedrooms, including a primary suite with an ensuite bath, plus an additional full bathroom. Conveniently located near Green Timbers Elementary, parks, transit, and shopping, this home offers the perfect blend of comfort and accessibility. Open House Sunday June 01,2025 between 12-2pm (id:60626)
RE/MAX Blueprint

