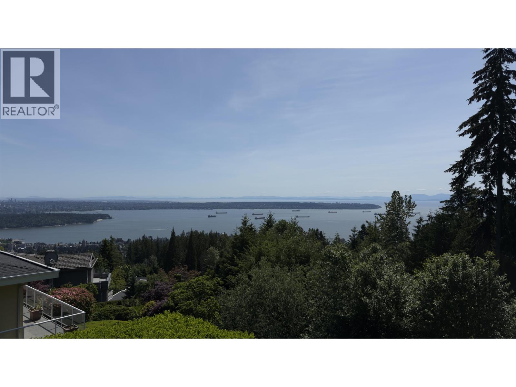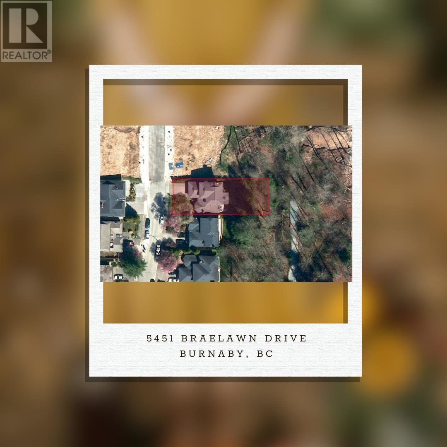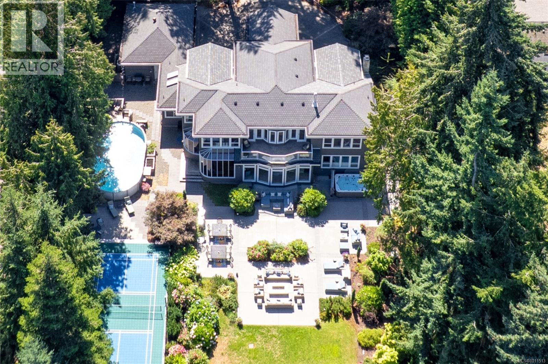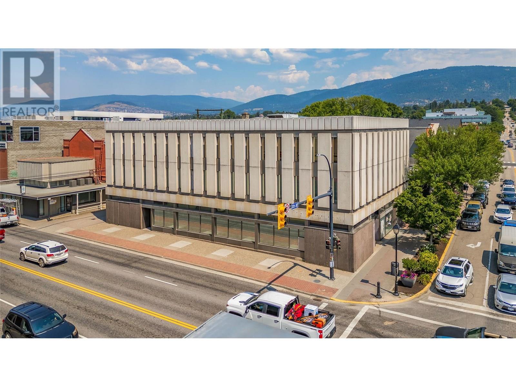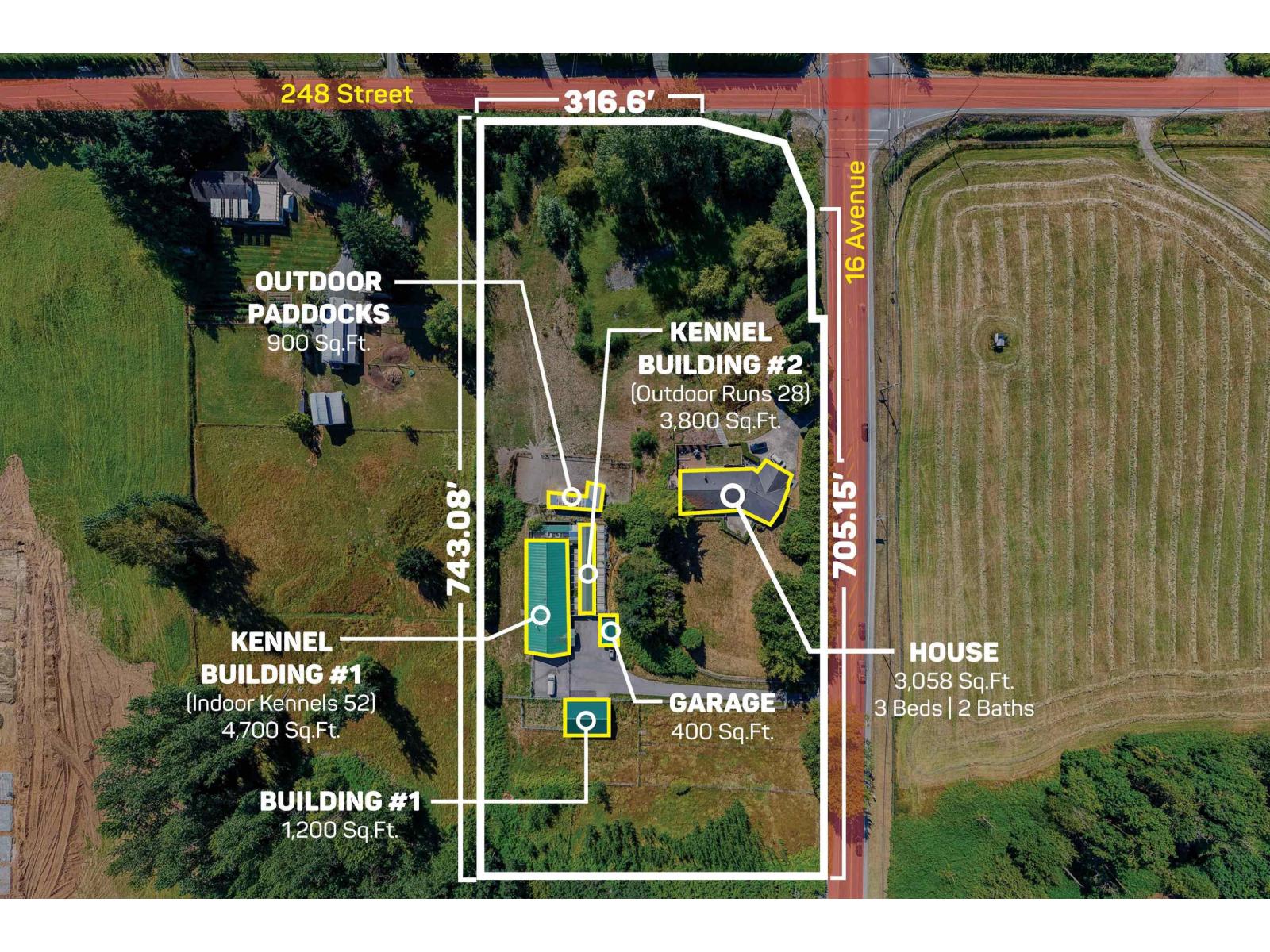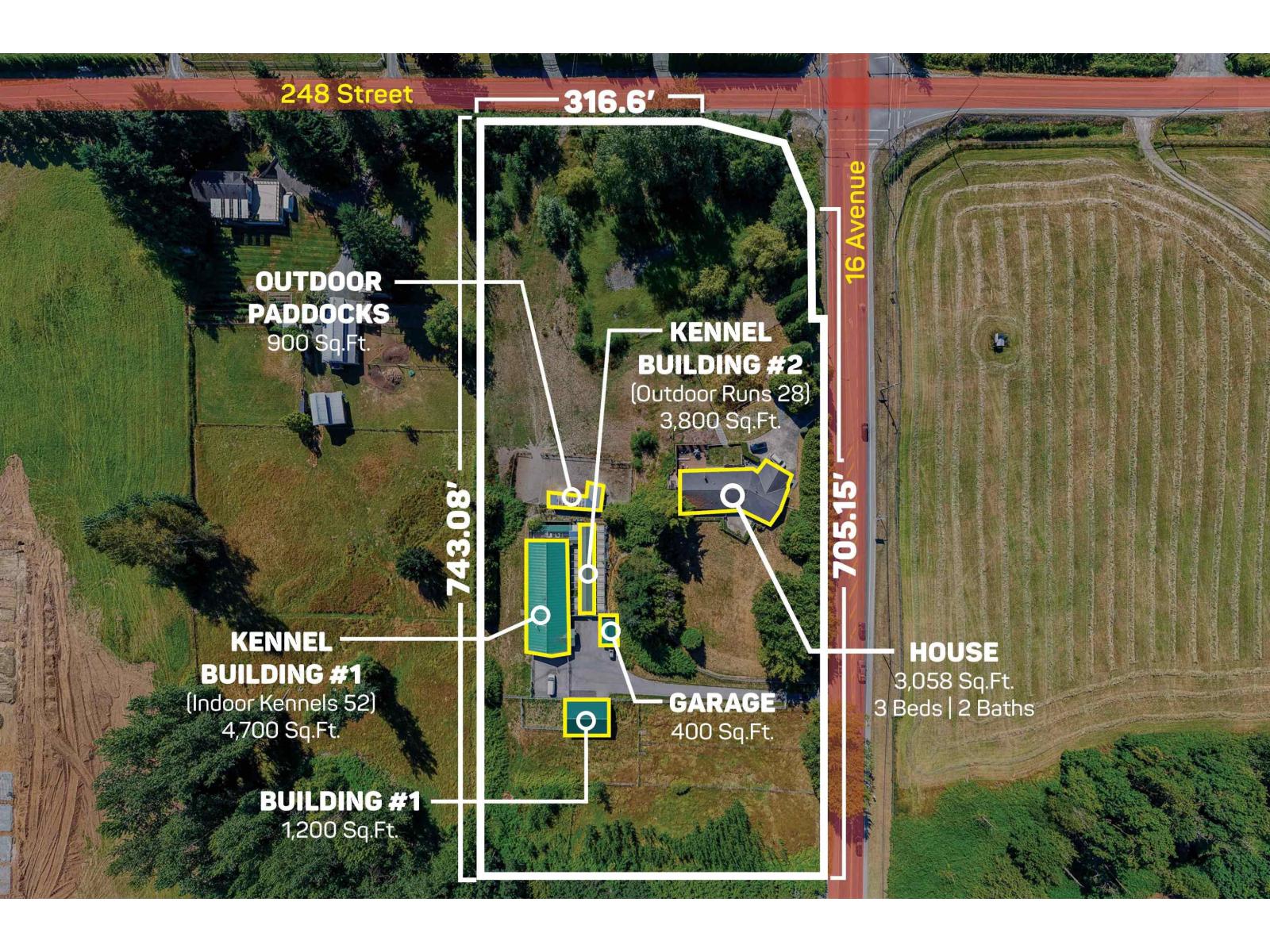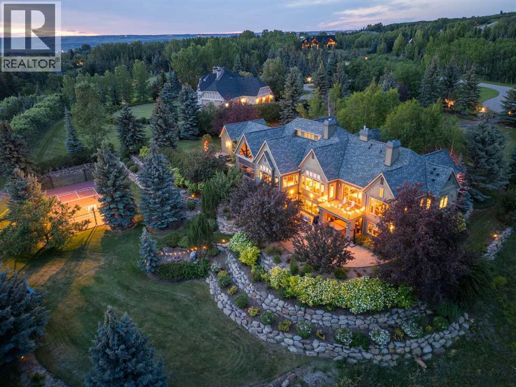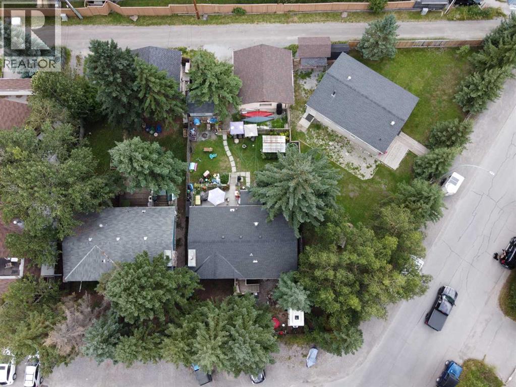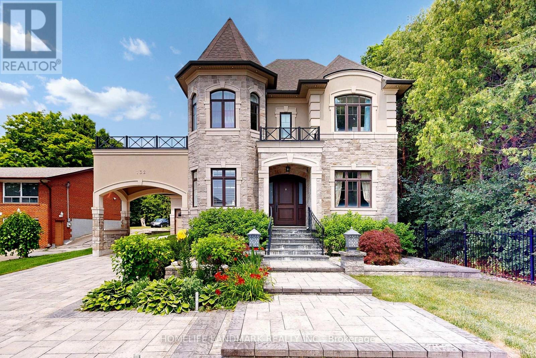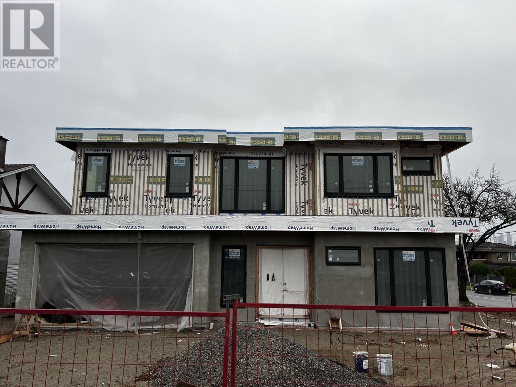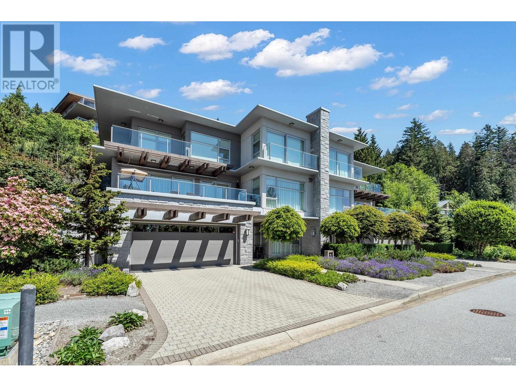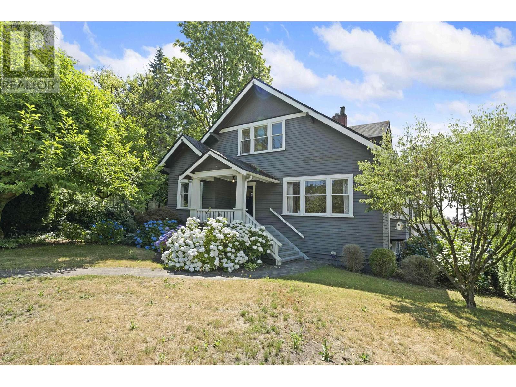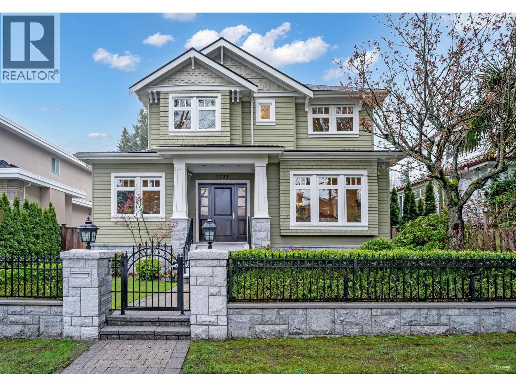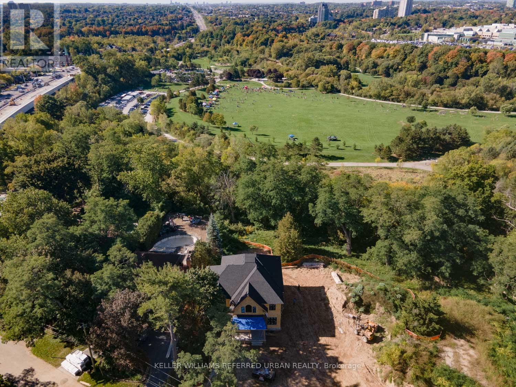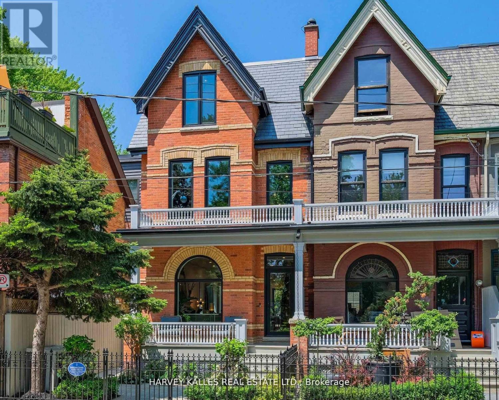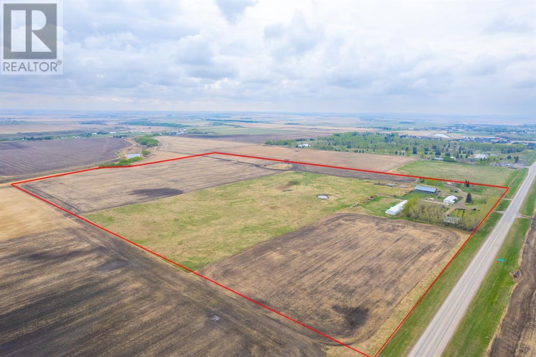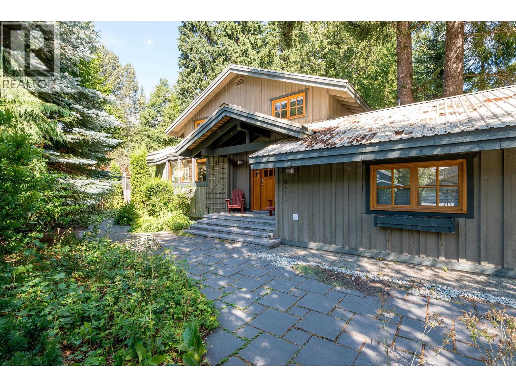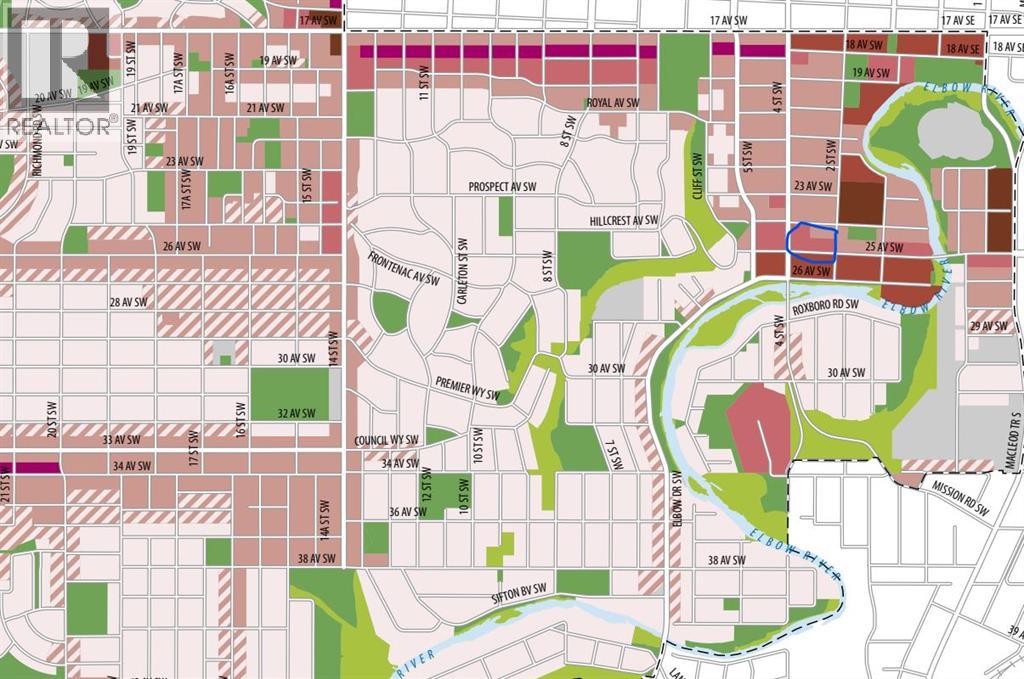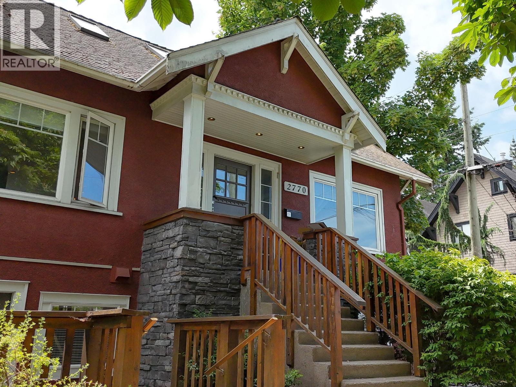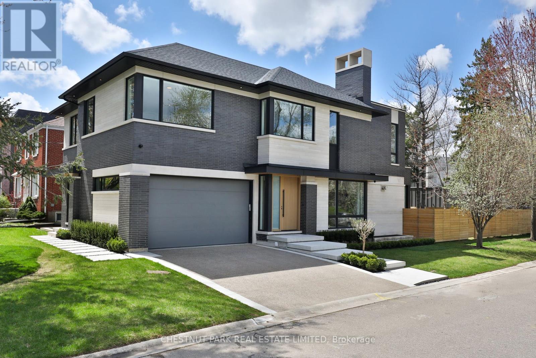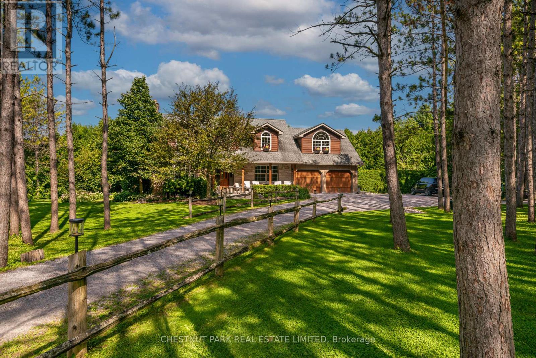1474 Bramwell Road
West Vancouver, British Columbia
Incredible opportunity in prestigious Chartwell with sweeping ocean, city, and Lions Gate Bridge views. This home holds exceptional potential to become a true showpiece. Situated on a spacious lot, it offers over 5,600 sqft of space with 6 bedrooms and 5 bathrooms.Perfect for a custom renovation or creating your dream estate. Envision a grand tiled foyer with soaring ceilings, a gourmet kitchen with island and wok space, a luxurious primary suite with spa-like ensuite, and a lower level perfect for a recreation room, additional bedroom/bath, sauna, and jacuzzi. A rare chance to create a stunning custom home in one of West Vancouver´s most sought-after neighbourhoods. Great opportunity for builders and renovators. Current home needs work (id:60626)
Coldwell Banker Prestige Realty
5451 Braelawn Drive
Burnaby, British Columbia
ATTN DEVELOPERS & INVESTORS - Prime Burnaby land assembly opportunity at 5451 Braelawn Drive, in the TOD Tier 3 zone of Holdom SkyTrain Station. With an FSR of 3.0, this spacious 5 bed, 4 bath home sits on a 8,592 square ft lot offering development potential for up to 8 stories. Nestled in a peaceful neighbourhood and backing onto a lush greenbelt, this site provides the perfect balance of urban convenience and serene surroundings. With the growing demand for high-density housing near transit, this is an exceptional chance to capitalize on a prime development location. Easy access to Brentwood Mall, restaurants, amenities, & shopping just a few minutes drive away. This property is sold in conjunction with 5459 Braelawn Drive. (id:60626)
Exp Realty
1895 Widgeon Rd
Qualicum Beach, British Columbia
Welcome to this private gated 5-acre waterfront estate, a rare offering with two homes and direct beach access. Together they provide 7 bedrooms, 8 bathrooms, and covered parking for 7 vehicles. Resort-style amenities include an above ground outdoor pool, hot tub, sports court, gazebo, and an expansive firelit patio overlooking the ocean. The main home offers 5 bedrooms and 4 baths. Double doors open to a dramatic foyer with twin curved staircases, leading to a firelit living room with a wall of windows framing captivating ocean views and infinity lawns. Highlights include a wood-paneled library and an oceanside primary suite with spa-inspired ensuite, walk-in closet, and plaster-tiled ceiling. Upstairs are 4 guest bedrooms and a seaside games room. The second residence features 2 bedrooms and 3 baths, along with a media room and games room above the garage—perfect for extended family or staff. Elegant yet inviting, this estate is a seamless blend of nature, luxury, and coastal living. (id:60626)
Royal LePage Parksville-Qualicum Beach Realty (Qu)
3131 30th Avenue
Vernon, British Columbia
Here’s your chance to secure a cornerstone property in the heart of Downtown Vernon—an exceptional investment opportunity with unmatched upside. Formerly the RBC building, this prominent commercial property is a true landmark, steeped in history and positioned at one of the city's most visible and high-traffic intersections. The original bank vault remains as a striking architectural feature, adding character and intrigue to your future development. Now stripped to its concrete core, the space is a blank slate—ready for a visionary investor or entrepreneur to transform it into something extraordinary. Whether you envision a dynamic retail destination, high-end office space, a thriving restaurant, or a mixed-use development, the flexibility and location of this building offer limitless potential. With downtown Vernon undergoing exciting revitalization, this is the perfect moment to stake your claim in a fast-evolving urban hub. High visibility, constant foot traffic, and rich local heritage make this a rare asset with tremendous future value. Don’t miss out on this once-in-a-generation opportunity. Book your private tour today and explore the possibilities waiting to be realized at this prestigious downtown address. (id:60626)
Century 21 Assurance Realty Ltd
24862 16 Avenue
Langley, British Columbia
5.7 ACRES HOUSE AND LARGE DOG KENNEL BUSINESS. Welcome to Country Squire Boarding Kennels. The property is in a prime location situated on 2 road frontages (16 Avenue and 248 Street). Fully renovated sprawling rancher that boasts 3,058 SQ.FT 3 Bedrooms and 2 Bathrooms + a built-in Kennel in the home for your personal Dogs. The infrastructure is very well maintained and includes two large Dog Kennels. Kennel Building #1 is 4,700 SQ/FT and can hold 52 in/out kennels, and Kennel #2 is 3,800 SQ/FT with 28 runs, an office, a washroom, and room for expansion for grooming. Large open field for dog training. Additional buildings include a storage garage 400 SQ/FT, a storage Building 1,200 SQ/FT, and a 900 SQ/FT Barn with horse paddocks. Quick and Easy access to the USA Border and Fraser Highway. (id:60626)
Exp Realty Of Canada
24862 16 Avenue
Langley, British Columbia
5.7 ACRES HOUSE AND LARGE DOG KENNEL BUSINESS. Welcome to Country Squire Boarding Kennels. The property is in a prime location situated on 2 road frontages (16 Avenue and 248 Street). Fully renovated sprawling rancher that boasts 3,058 SQ.FT 3 Bedrooms and 2 Bathrooms + a built-in Kennel in the home for your personal Dogs. The infrastructure is very well maintained and includes two large Dog Kennels. Kennel Building #1 is 4,700 SQ/FT and can hold 52 in/out kennels, and Kennel Building #2 is 3,800 SQ/FT with 28 runs, an office, a washroom, and room for expansion for grooming. Large open field for dog training. Additional buildings include a storage garage 400 SQ/FT, a storage Building 1,200 SQ/FT, and a 900 SQ/FT Barn with horse paddocks. Quick and Easy access to the USA Border and Fraser Highway. (id:60626)
Exp Realty Of Canada
131 Solace Ridge Place
Rural Rocky View County, Alberta
Set on two beautifully landscaped acres at the end of an exclusive Central Springbank cul-de-sac, this extraordinary 3,124 sq ft walkout bungalow enjoys a prime ridge-top position with sweeping views of the Rocky Mountains. Originally custom built by Waterford Homes and extensively renovated by Rockwood Custom Homes, this one-of-a-kind residence offers over 6,000 sq ft of refined living space that blends timeless elegance with family functionality.The home features 5 bedrooms, 6 bathrooms, 3 gas fireplaces, and a private home office. Every detail reflects premium craftsmanship—from soaring vaulted ceilings and rich millwork to heated limestone flooring and superior architectural elements. A new roof was installed in 2022, adding further peace of mind.The designer kitchen is a chef’s dream, equipped with a Wolf 6-burner gas stove and steam oven, Sub-Zero fridge, Thermador stand-up freezer, Miele espresso machine, and two built-in dishwashers. A striking basalt slab backsplash, expansive quartz island, and custom cabinetry create a space that’s as functional as it is stylish. A double-sided fireplace adds warmth and charm to both the kitchen and adjacent living space.Entertain with ease in the formal dining room, enhanced by arched windows and exquisite wood detailing, or dine on the fully covered west-facing patio—complete with vaulted timber ceilings, commercial-grade heaters, and phantom screens for year-round enjoyment.The luxurious primary suite includes a private office nook with a dual-sided fireplace, built-in shelving, a spacious walk-in closet, and a spa-inspired 6-piece ensuite with heated floors, steam shower, and Toto automatic toilet.The bright and open walkout basement offers endless possibilities with its floor-to-ceiling windows, radiant heated limestone floors, and a full wet bar featuring a Miele fridge and freezer. This level also includes three additional bedrooms, two full bathrooms, and ample space for a home theatre, gym, or games room.Ad ditional features include air conditioning, a private pickleball/tennis court, hot tub, outdoor fire pit, fenced dog run and dog wash, oversized 4-car garage, and a built-in media system throughout.This ridge-top gem offers unparalleled privacy, mountain views, and high-end comfort—all just minutes from city conveniences. (id:60626)
Exp Realty
204 Bruyere Street
Ottawa, Ontario
Well, maintain a solid 15-unit building, which includes 6-2 bedrooms, 8-1 bedrooms, and 1 bachelor apartment.. Many updates have been completed in most of the units in the last 9 years including bathrooms and kitchen. The roof was redone in 2016, All units are above ground with 8 covered parking and 4 surface parking spaces. in the Mortgage Details: CMCH 1st Mortgage / First National $1,637,000 Maturity: September 1,2026 at 2.47% Payments: P/I $7949 monthly (id:60626)
Coldwell Banker Sarazen Realty
228 17th Street
Canmore, Alberta
This prime 14,403 sq ft development site sits on 2 lots at the west end of the rezoned residential area of TeePee town. Both 228 17th Street and 1621 1st Avenue are included in this sale. Permitted uses include Apartment, townhouse and stacked townhouse. Maximum height could be 12 meters with a potential for 60% site coverage. Presently there are 2 well kept homes and double car garage generating rental income. This site is on the corner of 17th Street and 1st Ave (and alley behind) allowing for the potential for extra windows, views and light as well as more flexibility for design and access. A prime opportunity. (id:60626)
Royal LePage Solutions
132 Pemberton Road
Richmond Hill, Ontario
Stunning Custom-Built Home Located On Prestigious North Richvale. This Elegant 2 Storey Detached Home Features A Stunning Blend Of Classic & Contemporary Architectural Elements. Huge Lot 61.45 Ft X 355.63 Ft. $150K Spent On Exterior Includes Designed Finished Backyard. The Front Facade Showcases A Beautiful Stone Exterior W/Cream-Colored Stucco Accents, Creating A Timeless And Upscale Look. 3 Detached Garage + Spacious Large No Sidewalk Driveway Could Park 9-10 Cars. Grand Entrance Includes A Dark Double-Door Framed By A Stone Arch, With A Landscaped Stone Walkway & Lush Greenery Leading Up To It. An Arched Breezeway Connects To A Detached Garages In The Back, Topped By A Stylish Rooftop Terrace With Iron Railing. The Overall Curb Appeal Is Enhanced By Manicured Shrubs, Vibrant Flowers, Mature Trees Surrounding The Property. 10 Ft Ceiling On Main, 9 Ft Ceiling On Second & Bsmt. Whole House Features Clearly Defined Functional Spaces, Hardwood Floor & Pot Lights Through-out, Elegant Crown Moulding And Coffered Ceilings. Spacious Open-Concept Kitchen Featuring A Grand Central Island, Top-Of-Line Wolf Gas Cooktop, Sub-Zero Fridge & Built-In Wolf Microwave. Includes A Functional Prep Area W/ Wet Bar & A Walk-In Pantry For Added Convenience And Storage. Main Floor Includes A Private Office Space Ideal For WFH/Study/Music Room. South/North Exposure W/ Skylights Provides Natural Light Throughout. 2nd Floor Offers Five Spacious Bedrm Each Has Own Ensuite Bath Plus A Convenient Laundry Room. Luxurious Primary Suite Features A Cozy Fireplace, Two Oversized W/I Closets. Prof. Finished Basement With A Large Recre. Area + Bedroom, Two Full Bathrooms Perfect For Extended Family Living Or Entertainment. Perfect Location Next To A Beautiful Green Space, Minutes To Major Highways And Public Transit. Alexander Mackenzie HS (IB), Top-Ranked St. Theresa CHS. Close To Hillcrest Mall, Plazas, Restaurants, Community Centre, And More. (id:60626)
Homelife Landmark Realty Inc.
6708 Winch Street
Burnaby, British Columbia
Stunning New Home in Burnaby North - Exceptional Corner Lot! This beautifully designed new construction offers modern living at its finest,features:Elegant Open Concept Layout: Enjoy a bright and airy living space with large windows that flood the home with natural light.Gourmet Kitchen: The chef-inspired kitchen features high-end stainless steel appliances, quartz countertops,and ample storage, perfect for culinary enthusiasts. Two Separate Suites: Ideal for extended family or rental income, the two fully equipped suites offer privacy and comfort, each with their own entrance.Minutes away to Kensington Square shopping centre, Burnaby North High school, parks, golf, and easy access to transit. (id:60626)
RE/MAX Crest Realty
2728 Highview Place
Vancouver, British Columbia
Situated in West Vancouver's most exclusive Ashton Hill Community, Panoramic city and Ocean views, outstanding designed semi-detached residence was constructed by reputational builder, British Pacific Properties. Luxury house includes high-quality standard a/c, private elevator and concrete construction. The main floor offers modern kitchen high-end appliances (SubZero, Wolf, Miele),direct access to south facing patio with ocean and city views. The upper level offers 2 bedrooms, with primary bedroom featuring sitting room, spa-like ensuite bathroom, walk-in closet & private deck. The lower level includes natural-light bedroom and full bathroom, good-size storage room & spac side-by-side garage. Close to Collingwood & Mulgrave Private school and new developed Cypress Village. (id:60626)
Lehomes Realty Premier
3492 W 34th Avenue
Vancouver, British Columbia
Rarely Available South-Facing Corner Lot (60 x 140´) at 34th & Collingwood. This well-maintained traditional family home sits on a sun-drenched corner lot, offering endless potential. The main floor features beautiful oak hardwood floors, coved ceilings, a bay window in the living room, a cozy wood-burning fireplace, and an updated kitchen. Also on the main level is a bedroom with a 2-piece bath and a bright south-facing den with sliding doors that open to a large sundeck. Upstairs offers three spacious bedrooms and a full bathroom, while the lower level includes great accommodation options. Located within walking distance to Kerrisdale Elementary, Point Grey Secondary, Crofton House, St. George´s School, Dunbar Community Centre, local shops, and Pacific Spirit Park. (id:60626)
1ne Collective Realty Inc.
1737 W 63rd Avenue
Vancouver, British Columbia
Majestic, custom built and designed house on a large 50ft x 115.4ft (5770 sqft) south facing elevated lot on a tranquil quiet street in prestigious South Granville neighbourhood! Seamlessly combining elegance & sophistication, this immaculate 5 bdrm/6 bathroom home is laid out over 3 floors and 4000 sqft of luxurious and contemporary living. Boasting notable features such as an open gourmet kitchen with reputable S/S appliances, central A/C, media rec room with wet bar, and high end designer quality finishings & lighting throughout. Centrally located to all popular amenities and conveniences of Vancouver West! Conveniently accessible to YVR and Richmond (southbound), UBC (westbound), or Vancouver Downtown (northbound). School catchment for Dr. R.E. McKechnie Elementary and Magee Secondary. (id:60626)
Royal Pacific Realty Corp.
1429 Dundas Crescent
Mississauga, Ontario
An exceptional opportunity awaits you in the South Mississauga. This brand-new never lived in, Tarion-warrantied residence offers over 4,000 sq ft of luxury living space above ground, plus a walk-up basement adding even more potential space for a grand total of approximately 6000 sqft. Majestically positioned on a private tree lined ravine lot at the end of an exclusive, dead end street this all-brick home features soaring 11-foot ceilings on the main floor flooding it with natural light and a 3-car tandem garage. Upgrades included are wide plank hardwood floors, large format tiles, a decadent kitchen with stone counters and soft closing kitchen cabinets and spa like bathrooms. With construction nearing completion, there's still time to customize and choose your finishes creating the luxury home of your dreams. (id:60626)
Keller Williams Referred Urban Realty
274 Carlton Street
Toronto, Ontario
Known as one of the "Painted Ladies, this end-row Victorian has undergone an award winning exterior restoration and its interiors brought back to the studs for a renovation to the absolute highest standard. Located on one of the best blocks in Cabbagetown, this 3-storey home is complete with a highly coveted 2 car garage (with ability to add lifts) and a legal lower level apartment for additional income or extended visits. The main floor establishes a jaw-dropping first impression with its soaring ceilings, abundance of light through oversized windows and luxurious details including an 18th century reproduction marble fireplace mantle. The second floor has three generous 'king-size' bedrooms and two gorgeous designer bathrooms. The third floor is fully dedicated to the primary suite, where you are first welcomed into a light-filled bedroom, the ideal place to wake up with views of the lush green gardens and a balcony to enjoy your morning coffee. Through a pocket door you enter a dazzling and luxurious primary ensuite, with inviting heated floors and multiple oversized skylights including inside the double rainfall shower. The south side of this primary suite hosts a spectacular walk-in closet, with custom California closets, and a secondary set of laundry machines for ultimate convenience. Only minutes to the financial district, in close proximity to the best schools in the city and walking distance to Riverdale Park, this is the ideal urban family home. (id:60626)
Harvey Kalles Real Estate Ltd.
30319 Highway 2a
Carstairs, Alberta
Here is a active 103.41 acre FARM that is ANNEXED into the fast growing, TOWN OF CARSTAIRS. Utilize this Investment to LIVE/RENT until you create a vision to DEVELOP. Appreciate the 1837 sq ft, 4 Bedroom + Office + 2 Bathroom BUNGALOW HOME built in 1957. Outside you will appreciate the OUTBUILDINGS- 215 ft x 40 ft SHOP/MACHINE SHED, 100 ft x 30 ft BARN with a HOBBY/PARTY ROOM + an attached GREENHOUSE & a massive EQUIPMENT SHED. The land is CULTIVATED LAND + PASTURE as well as corrals infrastructure for animals. This is an ideal holding property that has options for revenue until it is time Develop. Imagine a great location for country living that is close to all amenities + is a GREAT INVESTMENT with potential for Big Capital Gains! (id:60626)
Quest Realty
5368 Twenty Mile Road
St. Anns, Ontario
Welcome to a rare blend of modern elegance, peaceful privacy, and country charm—a showstopping estate on 22 scenic acres that redefines what it means to live in luxury. Nestled in the heart of Niagara’s countryside and backing onto the tranquil Twenty Mile Creek, this extraordinary home features nearly 10,000 sq. ft. of beautifully finished living space, combining function, style, and freedom like no other. Enter the expansive contemporary bungalow where light-filled rooms, refined finishes, and thoughtful design come together to elevate everyday living. With 6+2 bedrooms and 5 bathrooms, this property is built for growing families, multigenerational living, or entertaining on a grand scale. Closets throughout the home feature custom built-in organizers, adding style and function to every space. The home’s striking all-stone exterior creates timeless curb appeal, while in-floor heating in the lower level, attached garage, and detached garage ensures luxurious comfort year-round. With its fully finished walk-out lower level, this home adapts to your lifestyle—space for guests, gatherings, or quiet retreat—surrounded by nature and designed with peaceful living in mind. Outside, a resort-style setting unfolds with a heated pool, hot tub, and a stunning timber-framed porch—A front-row seat to the calming views of Twenty Mile Creek and the natural beauty that surrounds you. The winding driveway, lined with lamp posts and concrete curbs, leads to an attached 3-car garage and a 6-car detached garage with a modern 2-bedroom in-law suite above—ideal for family, guests, or rental opportunities. A separate cabin is also included, providing even more potential for relaxation, hobbies, or extended stays. With 22 acres to roam and creekside views to enjoy, this is country living without compromise—just minutes to schools, shops, wineries, and the towns of Smithville, Beamsville, and all Niagara has. More than just a home, this is where lifestyle meets legacy. (id:60626)
Your Home Sold Guaranteed Realty Elite
6411 Easy Street
Whistler, British Columbia
Ideal family home located on a quiet cul-de-sac in Whistler Cay. This unique house sits on a 8,826 suare foot landscaped lot offering loads of privacy and it backs on to the River of Golden Dreams. The two-level floor plan has been extensively updated offering new white oak floors, freshly painted throughout, a wood-burning fireplace in the living room, and a gas fireplace in the large media/family room. The upstairs has four bedrooms; the main floor has a fifth bedroom, plus an office, garage, media room/family room. The open-concept kitchen-lining-dining room opens out to the backyard and hot tub. Also situated on the lot is a large shed for your garden tools, and toys. (id:60626)
Angell Hasman & Associates Realty Ltd.
308 25 Avenue Sw
Calgary, Alberta
Opportunity for builders in sought after Mission area, close to all amenities and river. Mission is the perfect mix of casual vibes, an uptown scene and outdoor living. It has become one of the most trendy, in-demand neighborhoods in Calgary’s inner cityattracting young professionals, and families looking for a vibrant, urban community withno shortage of things to do. The main street - 4th Street - offers quick access to downtownand is dotted with sculptures by local artists, independent eateries and cafes, boutiquefitness studios, and an electric variety of vintage shops and boutiques. The communityis nestled on the edge of the Elbow River and provides easy access to Calgary’s famouswalking/cycling path system. Four houses with 100 ft of frontage 306,308,310,312 - 25 ave sw that have to be all purchased together. The city has recently changed ( LAP )and allows for up to 12 stories to be built. Potential buyer will need to rezone to align with the LAP. Local Area Plan DashboardWest Elbow Communities Local Area Plan.pdf Local Area Plan Dashboard (id:60626)
Century 21 Bamber Realty Ltd.
2770 W 5th Avenue
Vancouver, British Columbia
Rare Kitsilano triplex on a 5,232 sq.ft. corner lot with RT-8 zoning-ideal for investors, developers, or multi-generational living. Features 3 legal suites generating over $12,000/month: 2-bed up, 3-bed main, 2-bed down. Fully renovated in 2005, including new foundation, roof, plumbing, and electrical-offering long-term peace of mind. Each suite enjoys its own outdoor space, and there's convenient parking for two vehicles at the rear. The property blends timeless character with solid income and development potential in one of Vancouver´s most desirable neighbourhoods. Just steps to Kits Beach, Kits Pool, West 4th shopping, Broadway transit, schools, parks, and more. A unique opportunity to own a beautifully updated, revenue-generating property with future upside in the heart of Kitsilano. (id:60626)
Exp Realty
2 Marchwood Drive
Toronto, Ontario
Welcome to 2 Marchwood Drive a custom contemporary home in Armour Heights located on the corner of a private, tree-lined enclave in one of Armour Heights most desirable pockets. 2 Marchwood Drive offers 6,500 sq ft of thoughtfully designed living space on a 50 x 121 lot. This custom-built contemporary home combines a functional floor plan with refined finishes and a cohesive modern aesthetic throughout. The light-filled main floor features 10-foot ceilings, white oak flooring, and a seamless open-concept layout that connects the kitchen, dining, and living areas. The chef's kitchen is anchored by custom white oak cabinetry, marble countertops, and integrated Sub-Zero and Wolf appliances. A dedicated home office, finished with matching millwork and built-in cabinetry, provides an ideal workspace for remote work or study. The spacious mudroom is designed with family life in mind, offering ample storage, bench seating, and custom shelving perfect for keeping everything organized. Upstairs, four generously sized bedrooms each include their own private ensuite. The primary suite features a large walk-in closet with built-in storage and a spa-like bathroom designed for relaxation. The fully finished lower level includes a sleek bar, home gym, heated floors, and flexible space for entertainment or family living. Additional highlights include a Sonos sound system throughout, Kohler fixtures, LED accent lighting, a double-car garage, and a full AI-enabled security system. A rare opportunity to own a move-in-ready home that balances contemporary design with everyday functionality. This home is situated in one of the area's most established and family-friendly neighbourhoods where kids play street hockey with their friends and ride their bikes safely, but is still in close proximity to excellent schools, shops and all amenities. (id:60626)
Chestnut Park Real Estate Limited
191 Keil Drive S
Chatham-Kent, Ontario
An exceptional investment opportunity to acquire a strategic piece of property in a high-traffic area with stable high return. Almost 1 acre land features with gas bar, car wash, oil change since 2008, located in a very busy intersection. The property leased out with great tenant for 20 years long term agreement. Carefree ownership, rent income from day one. The capital rate is over 6.5%. CoC return is over 12% based on the 35% mortgage down payment. (id:60626)
Homelife Landmark Realty Inc.
40 Hurd Street
Oshawa, Ontario
Welcome to 40 Hurd St, a secluded haven less than one hour from downtown Toronto. Escape the hustle and bustle of the city and immerse yourself in this tranquil and well maintained landscape. The main residence boasts 3 bedrooms and bathrooms and all the amenities you would expect from a modern residence. Lounge in the peaceful backyard by your swimming pool and outdoor dining area, perfect for relaxing with your family or hosting large gatherings. The garden awaits your personal touch with plenty of room to grow all of your favorite herbs and vegetables. Beyond the main home the property includes a 2-story lodge for events, a cabin overlooking the pond, a 6-bay barn-style garage with a 2nd story loft and a large workshop that can handle any hobby you have a in mind. Enjoy fishing for Trout on your large private ponds, long walks or ATV riding on your private maintained trails that run through your own forest abundant with wildlife. **EXTRAS** The property enjoys a partial commercial zoning that would allow you to run a business on the property should you choose to do so. Please see the virtual tour for many more photos to better appreciate everything this property has to offer (id:60626)
Chestnut Park Real Estate Limited

