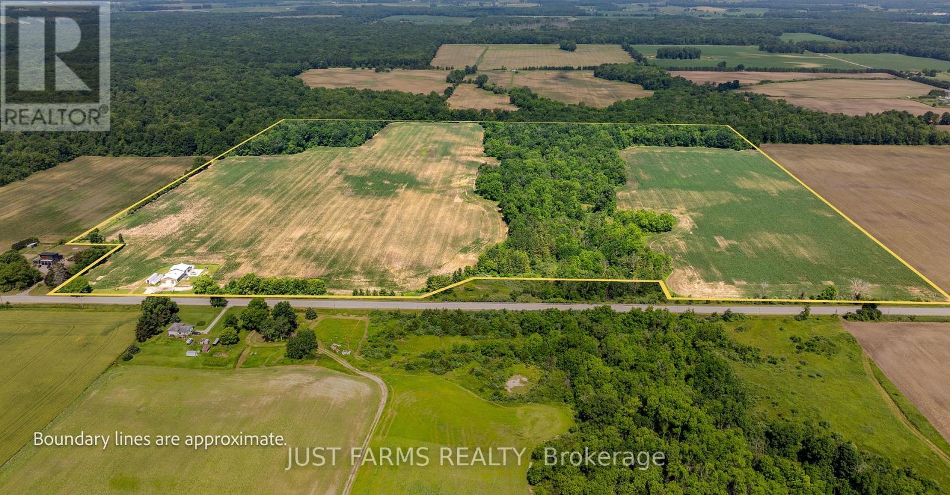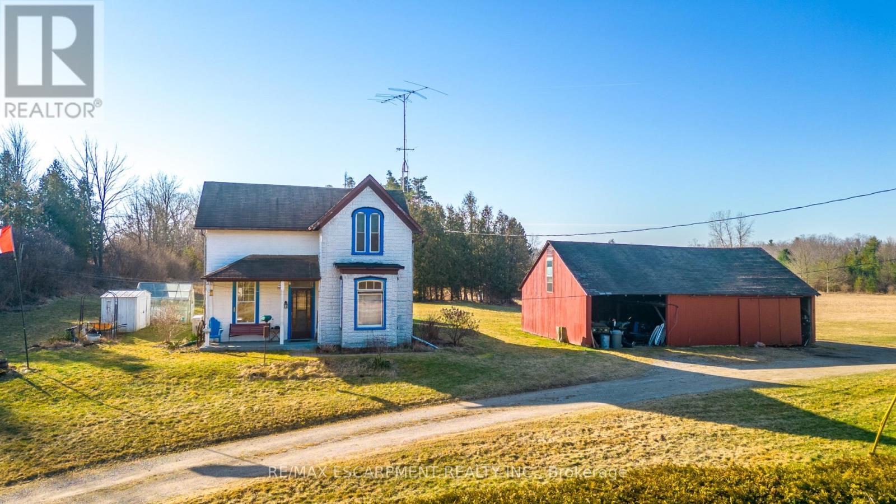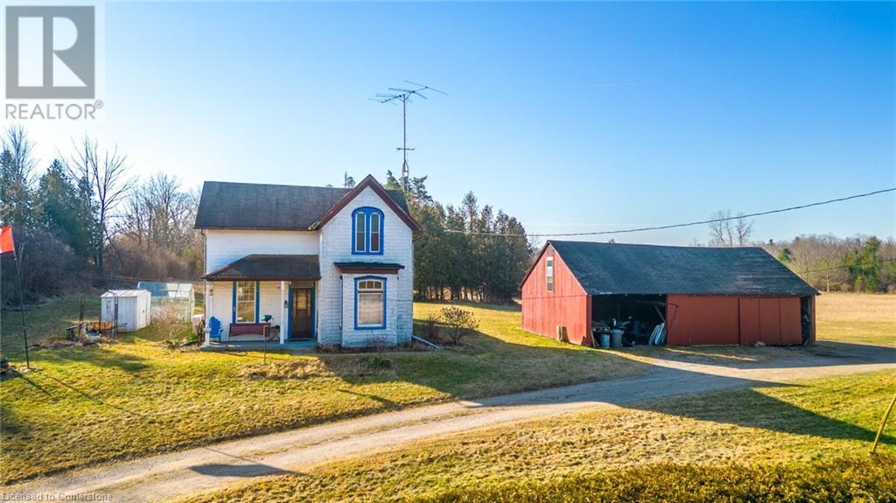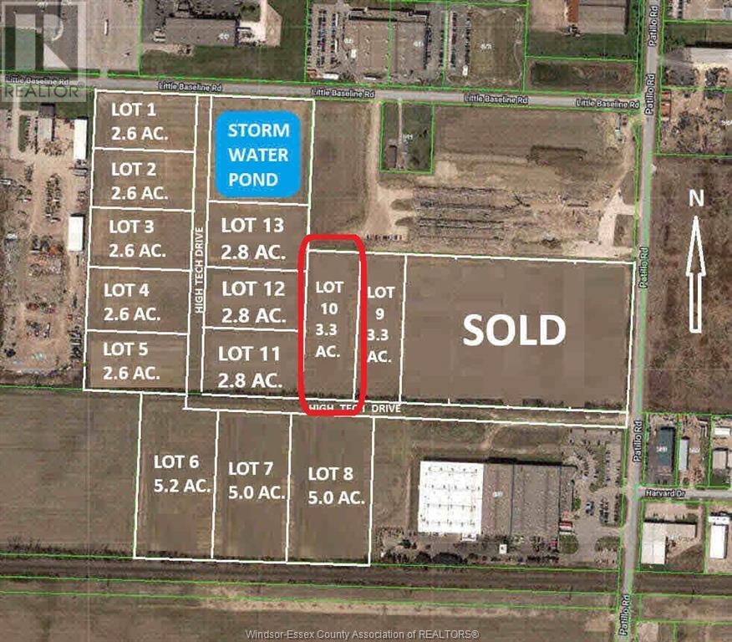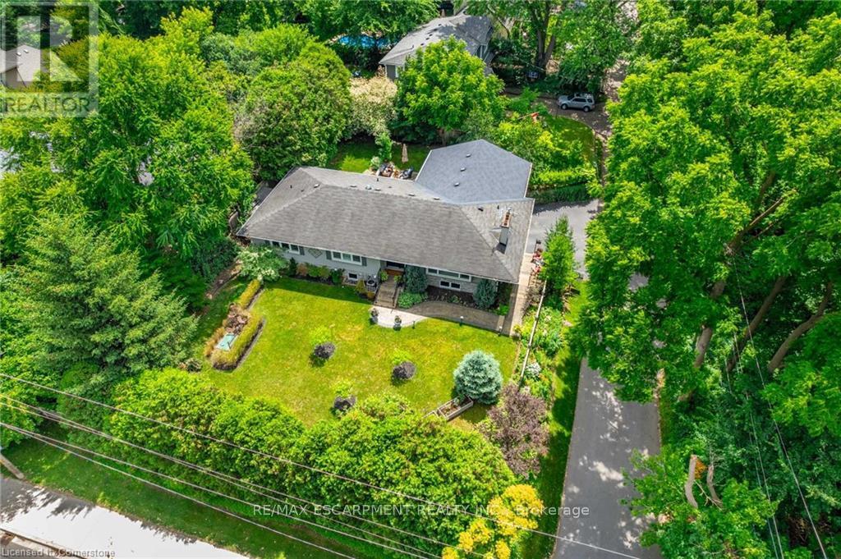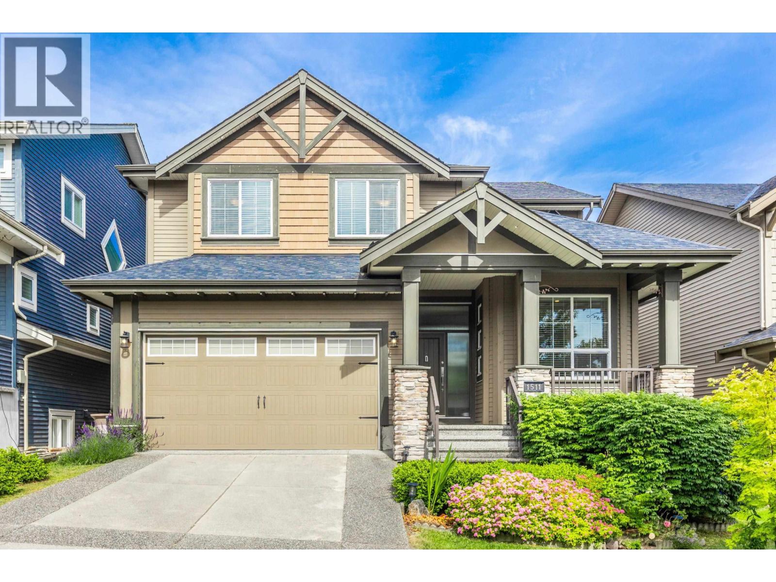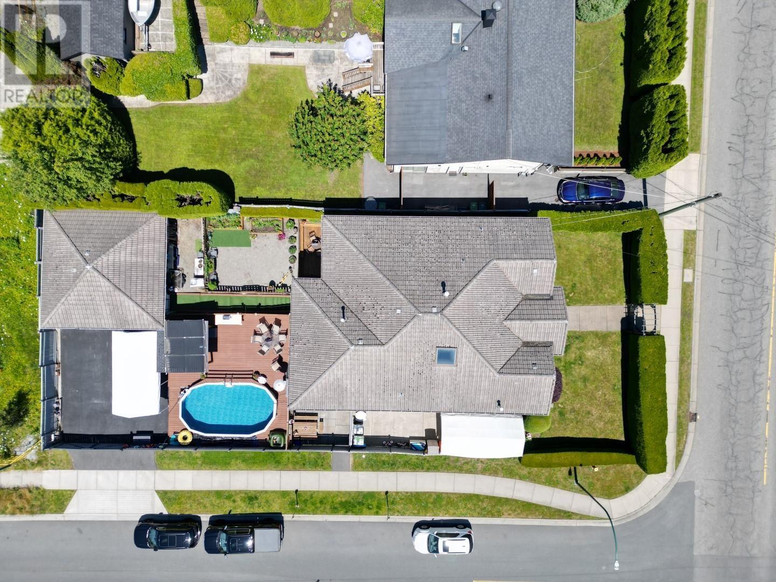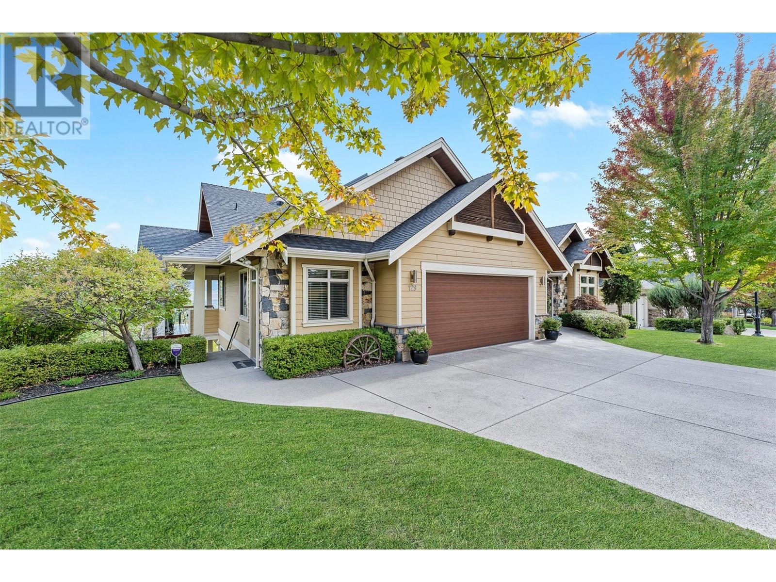1052 Longwoods Road
Southwest Middlesex, Ontario
Discover the potential of this expansive 123 acre farm conveniently located on the north side of paved Longwoods Road just 4km west of Wardsville. This farm offers 77 acres of tiled workable land currently used for cash crops and planted in corn. Tile map available. 2023 corn yields were 205 bu/acre and 2024 soybeans were 65 bu/acre. The remaining 45 acres feature natural bush, gully, and a small stream, adding both charm and diversity to the landscape. Nestled in the bush is a 26' x 32' cabin perfect for summer or winter retreats. There is a fully insulated 50' x 56' shop on the property with cement floor and 42' x 36' x 14' addition with three-phase hydro. It is currently leased and provides additional income of approximately $26,000 annually. Don't wait, this location offers both rural charm and convenience! Seller willing to leaseback bush with cabin. (id:60626)
Just Farms Realty
12 Scottdale Court
Pelham, Ontario
Nestled in the heart of Fonthill, this luxury home offers a rare blend of elegance, tranquility, and natural beauty. Tucked away on a private court, the property overlooks a valley leading directly into the picturesque Short Hills. The backyard, with lush trees and rolling hills, feels like a northern retreat year-round. From the moment you step through the front door, you're greeted by an inviting foyer that sets the tone for the home's graceful, open design. To your left, a sunlit office with a large bay window and a fireplace invites quiet productivity, while the right leads to a powder room. The main living areas are designed for grand entertaining and intimate family moments. Natural light pours in, illuminating the modern kitchen, outfitted with custom cabinetry, quartz countertops, an island with hidden storage, and Café appliances. The kitchen flows into the dining room, with its vaulted ceilings and expansive windows framing breathtaking views of the backyard. Step outside from either room to the decks - one perfect for BBQing and another ideal for unwinding. The living room, complete with a fireplace, provides a serene retreat for relaxing evenings. A laundry room adds convenience with custom cabinets and a Wi-Fi-enabled washer and dryer. The herringbone porcelain tile floor adds a touch of elegance to this hardworking space. Upstairs, a thoughtful layout ensures privacy and comfort. The primary suite offers a walk-in closet and an ensuite with heated floors, a shower with double shower heads, an oversized double sink vanity, and a skylight. Across the hall are 3 inviting bedrooms and a 4-piece bath. The walk-out basement is a world of its own with a family room, separate bedroom, 3-piece bath, and roughed-in plumbing for a kitchenette. This home is more than just a property; it's a lifestyle. From quiet moments of relaxation to hosting unforgettable gatherings, this Fonthill gem invites you to experience the harmony of luxury living and nature's serenity. (id:60626)
Royal LePage NRC Realty
962 Concession 10 Road W
Hamilton, Ontario
Enjoy this 76-acre property with an original 1850s farmhouse on it. This home has been lovingly maintained by the same family for the past 64 years and is in great shape from top to bottom! The long driveway leading from the road and expansive front yard provides good privacy from the hustle and bustle of the street. This land was farmed decades ago, but currently has about 1/4 of the property cleared, and the remaining acreage is bush and trees. Currently zoned A2. Fantastic highway access and so close to amenities in Carlisle, Waterdown, and Puslinch. This is an amazing opportunity to own acreage and build your dream home. (id:60626)
RE/MAX Escarpment Realty Inc.
962 Concession 10 Road W
Puslinch, Ontario
Enjoy this 76-acre property with an original 1850’s farmhouse on it. This home has been lovingly maintained by the same family for the past 64 years and is in great shape from top to bottom! The long driveway leading from the road and expansive front yard provides good privacy from the hustle and bustle of the street. This land was farmed decades ago, but currently has about 1/4 of the property cleared, and the remaining acreage is bush and trees. Currently zoned A2. Fantastic highway access and so close to amenities in Carlisle, Waterdown, and Puslinch. This is an amazing opportunity to own acreage and build your dream home. Future potential to add second, detached dwelling pending Hamilton by-law (policy C.3.1.2 e) passing. Don’t be TOO LATE*! *REG TM. RSA. (id:60626)
RE/MAX Escarpment Realty Inc.
Lot 10 High Tech Drive
Lakeshore, Ontario
Lot # 10 is a 3.3 acre Industrial parcel in the New ""High Tech Industrial Park"" in the Municipality of Lakeshore. Located south of the EC Row Expressway just off Patillo Rd. This new 66.9 acre Industrial has an L-shaped Road with entrances from Patillo Rd and Little Baseline Rd. The name of the new road is High Tech Drive that will has all new fully serviced industrial lots. Lot 10 is 3.3 acres with a frontage of 228 feet and a depth of 641 feet and is being offered For Sale at $ 650,000.00 per acre. This lot can be combined together with other lots to create larger acreages. The property is Zoned M1 Industrial with many permitted uses Contact the listing salesperson for complete information. (id:60626)
Royal LePage Binder Real Estate
4306 Lakeshore Road
Burlington, Ontario
Exceptional opportunity on the prestigious south side of Lakeshore Road, right next to the iconic Palette Mansion. This beautifully renovated 3+2 bedroom, 3-bathroom bungalow offers over 3,400 sq. ft. of finished living space and a flexible layout ideal for downsizers, multigenerational living, or income potential.The main level boasts 3 spacious bedrooms, including a private primary suite with a generous walk-in closet and a spa-like 5-piece ensuite. The gourmet kitchen, elegant dining area, and sun-filled living room with fireplace create an inviting space perfect for both everyday living and entertaining.The fully finished lower level features a separate entrance, large family room with fireplace, wet bar, 2 additional bedrooms, and a full bath a perfect setup for extended family, guests, or rental use.Enjoy multiple outdoor living areas, including a welcoming front patio and a private side terrace, ideal for alfresco dining or quiet moments. The smart L-shaped layout enhances privacy and natural light, and the inside-entry garage adds convenience.Located in one of Burlingtons most desirable school districts and just steps to the lake, parks, trails, and all amenities this is Lakeshore living at its best! (id:60626)
RE/MAX Escarpment Realty Inc.
1511 Dayton Street
Coquitlam, British Columbia
IMMACULATE 4-bedroom, 3.5-bathroom home on a quiet cul-de-sac in sought-after Burke Mountain! Built in 2013 and very gently lived in, this home literally feels brand new-there's nothing to do but move in. Soaring extra-high ceilings, A/C and an oversized kitchen with s/s appliances, professional grade hood fan, wine fridge, and a spice kitchen make this home a dream for entertainers. The spacious basement rec room with sep. entrance offers incredible flexibility and is easily suiteable. With pristine finishes, plenty of upgrades and thoughtful design throughout, this home is a rare find. Bonus: the flat, usable back yard is perfect for the kids & pets. Don't miss your chance to own a like-new home in a fantastic location! (id:60626)
Royal LePage West Real Estate Services
306 Marmont Street
Coquitlam, British Columbia
Prime Coquitlam Location! This 3,450 square ft home plus 1,570 square ft crawl space blends comfortable living with future development potential. The main home features 4 beds, 2 baths, traditional living/family rooms, A/C & a huge covered patio with stunning views. Below are two self-contained suites (3 bed + 1 bed) with separate entries & new appliances - perfect for rental income. Enjoy a heated 2-car garage, above-ground pool, patios & lush gardens. Endless potential in a growing area! one you don't want to miss (id:60626)
Sutton Group-West Coast Realty
18 Legacy Lane
Hamilton, Ontario
A gem in Ancaster, the most prestigious and established neighbourhood built by Carriage Gate in 2017. Loaded with tasteful upgrades from the ceilings down to the flooring. Extra long driveway with three cars garage. Custom kitchen with high-end appliances. Hardwood flooring throughout, including the second floor. Upper level with four bedrooms, each with access to one of the three full bathrooms. Tasteful front and back landscaping includes a built-in BBQ and seating area with a fireplace. Great playground area. Garden with wifi-controlled sprinkler system and auto lighting. A high-ceiling basement gives you many potentials. Must see and Shows AAA+ (id:60626)
1st Sunshine Realty Inc.
129 Ledge Rock Court
Kelowna, British Columbia
This stunning custom-built home in the sought-after Wilden community offers breathtaking valley views & exceptional attention to detail throughout. Facing west, you’ll enjoy spectacular sunrises over the valley & mountains. The open-concept layout features large windows that perfectly frame the views. A gas fireplace w concrete surround adds warmth to the living room. Cherry hardwood floors flow through the main level. The gourmet kitchen is a chef’s dream, w a spacious entertainment-sized island, custom rift cabinetry, granite countertops, & professional stainless-steel appliances, making it ideal for hosting guests or family gatherings. Sliding doors off the dining room lead to a remarkable outdoor living area, w a built-in kitchen & wood-burning fireplace. The main level primary suite is a private retreat, featuring its own candle lit fireplace, a walk-in closet, & a luxurious en suite w a soaking tub positioned to enjoy the view, heated floors, & a large glass shower. The lower level is designed for entertaining, offering a huge rec room, a home gym w rubber flooring, a den/flex space, & two generous-sized bedrooms w a shared 4-piece bath. Step outside to the covered patio, where you can relax in the hot tub & take in the peaceful surroundings. Oversized 2 car garage, featuring a loft. Located minutes from excellent hiking and biking trails, & just a short drive to downtown Kelowna, this Wilden home offers the perfect combination of luxury & comfort. (id:60626)
Unison Jane Hoffman Realty
60 Starwood Road
Vaughan, Ontario
Nestled in Vaughan's prestigious Patterson neighbourhood, 60 Starwood Road is a stunning 4+2 bed, 5-bath detached home backing onto a serene ravine, offering privacy, natural beauty, and refined living. This sun-filled home features oversized windows that bathe the interior in light. The open-concept main floor is designed for both comfort and entertaining, highlighted by a chef-inspired kitchen with sleek cabinetry, built-in stainless steel appliances, and seamless flow into the family room with an electric fireplace and open to the living and dining areas. Upstairs, the grand staircase overlooks the living room and the spacious primary retreat boasts his-and-hers walk-in closets and a luxurious 5pc ensuite with double vanities, double sinks, glass enclosed shower, and soaker tub, all overlooking lush greenery. Each bedroom is generously sized with a semi ensuite between 2 bedrooms and large windows, while the fully finished walk-out basement adds incredible versatility, complete with two additional bedrooms, a full kitchen, expansive recreation room with an additional fireplace, and it's own private entrance - ideal for multi-generational living or rental income. The ravine lot provides peaceful outdoor living with a sun-soaked backyard and walk-out access from the lower level. This home also features a double car garage, driveway parking for four, central vacuum, security system, and premium brick and stone exterior. Perfectly situated near top-ranked schools like Carrville Mills PS and Stephen Lewis SS, and just minutes from Rutherford GO Station, Highway 407, parks, shopping, and all amenities, 60 Starwood Road offers the ultimate blend of luxury, location, and lifestyle in one of Vaughan's most sought-after communities. (id:60626)
Sutton Group-Admiral Realty Inc.
8578 Rumming Rd
Lantzville, British Columbia
STUNNING West Coast contemporary on .5 of an acre bluff lot with amazing 180 degree Nanoose Bay ocean views. This sprawling rancher with basement features open great room concept up with high end finishing throughout and a custom ceiling like waves that offers a classy touch. Downstairs offers an ideal plan for the in laws and a heavenly 1300 + sq. ft. garage/shop perfect for the car enthusiast. It is the only residence in the area with a 2500 + sq. ft. roof top deck and professionally designed landscaping with outdoor bar & fire pit area that is complimented by the unbelievable swooping concrete driveway leading to the huge garage with inset lighting at night for that perfect ambience. There is also approved plans from the city for a future additional 36 X 36 shop at the front portion of the property that accommodate most over height RV's. Call today to view this special property (id:60626)
RE/MAX Real Estate Services

