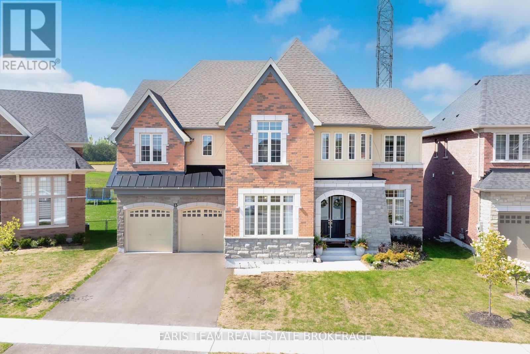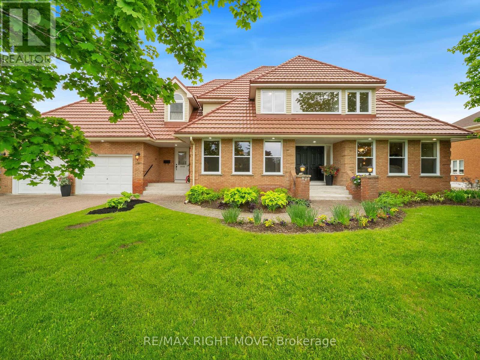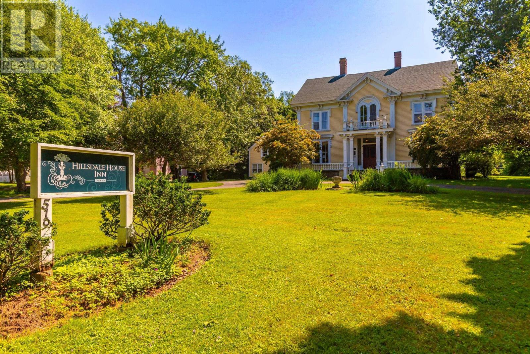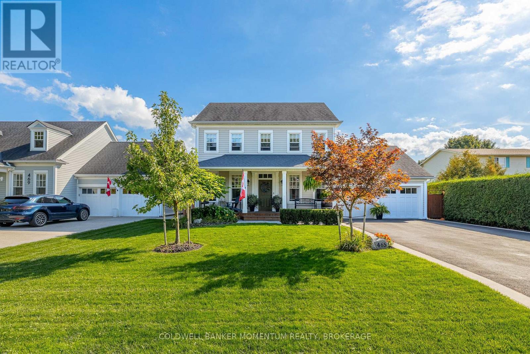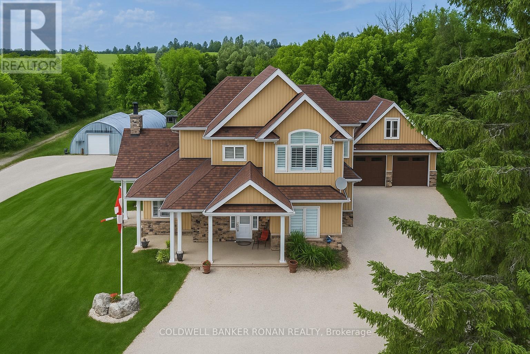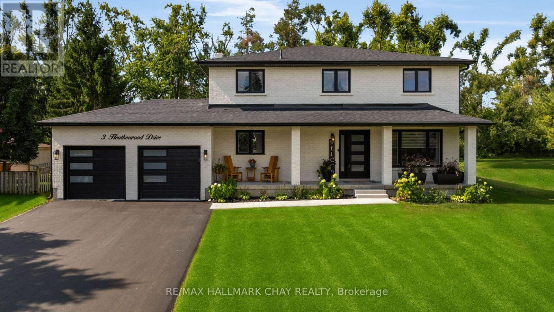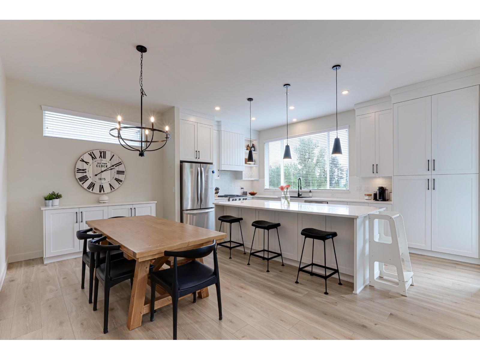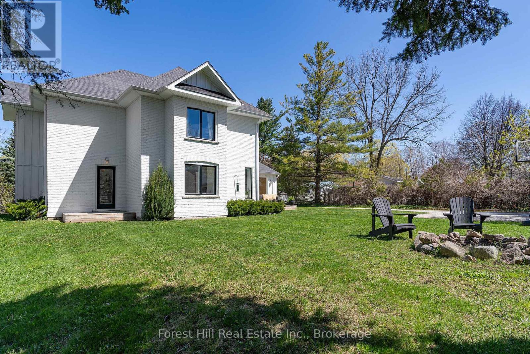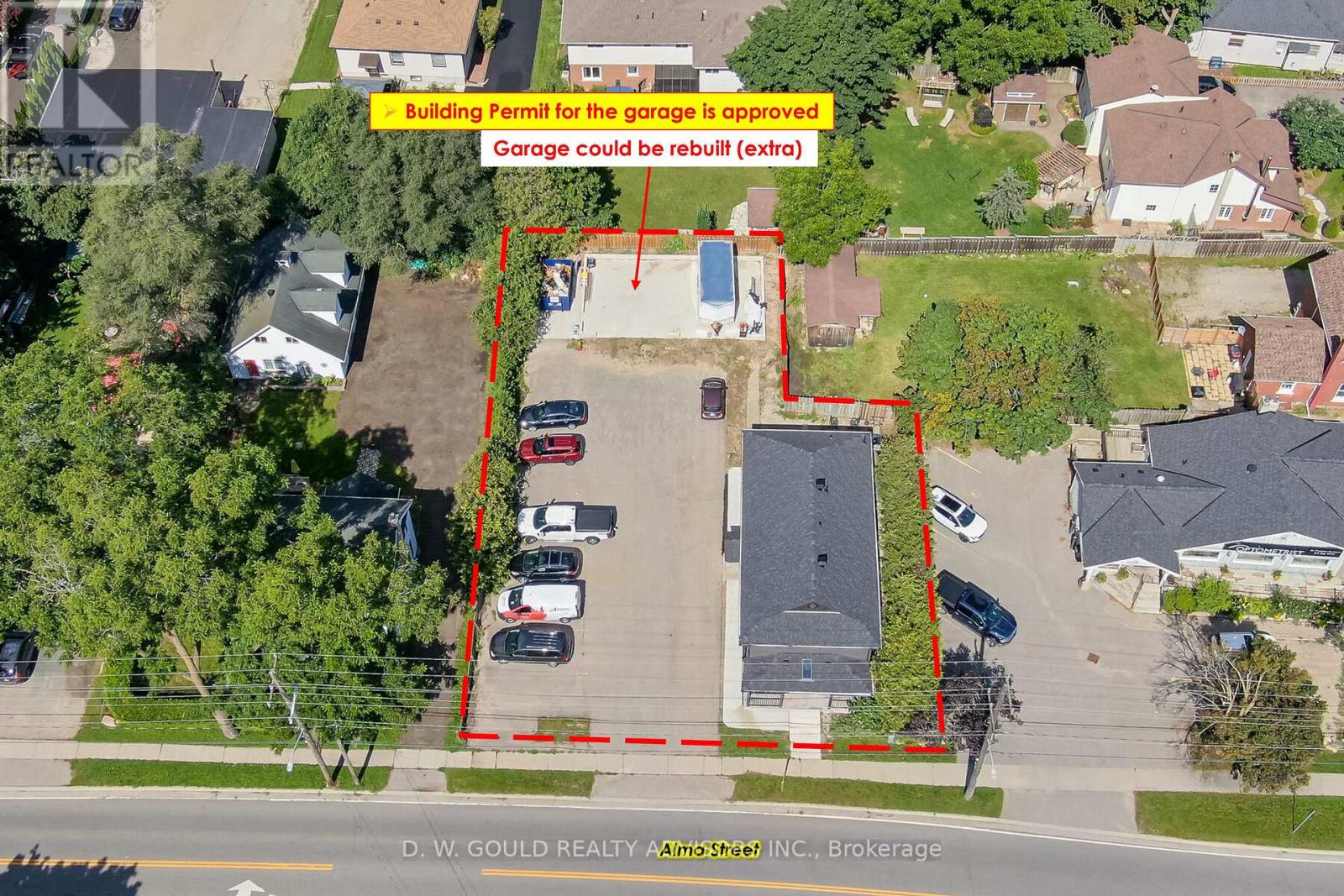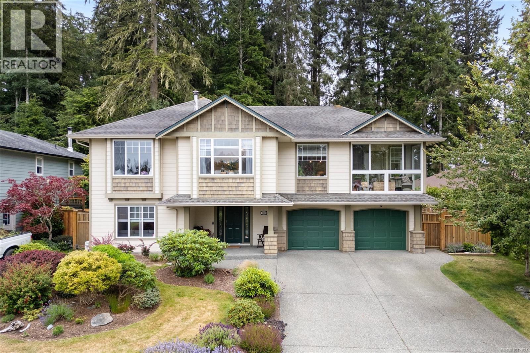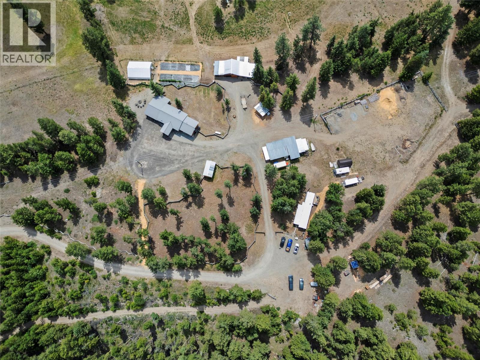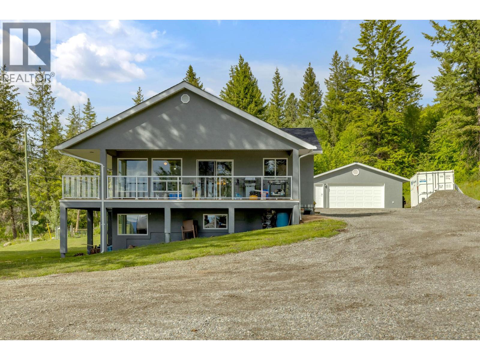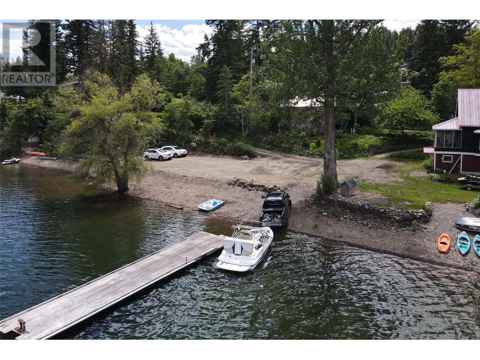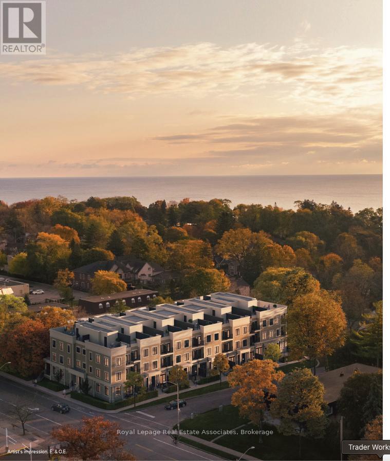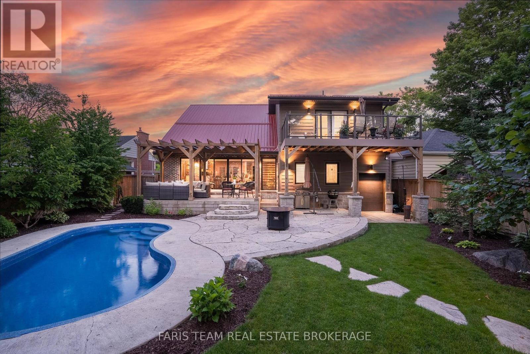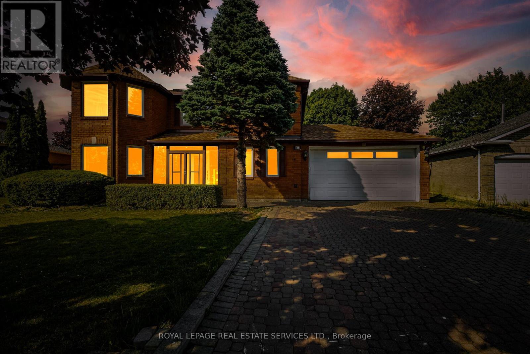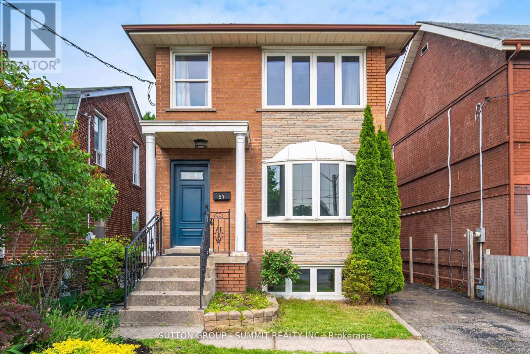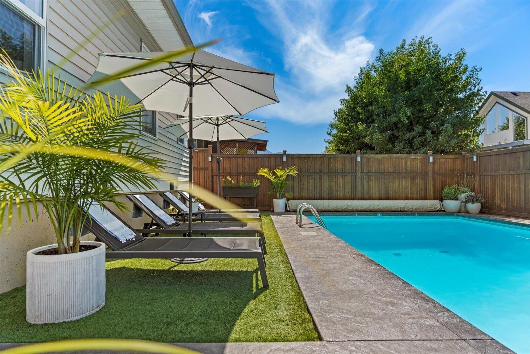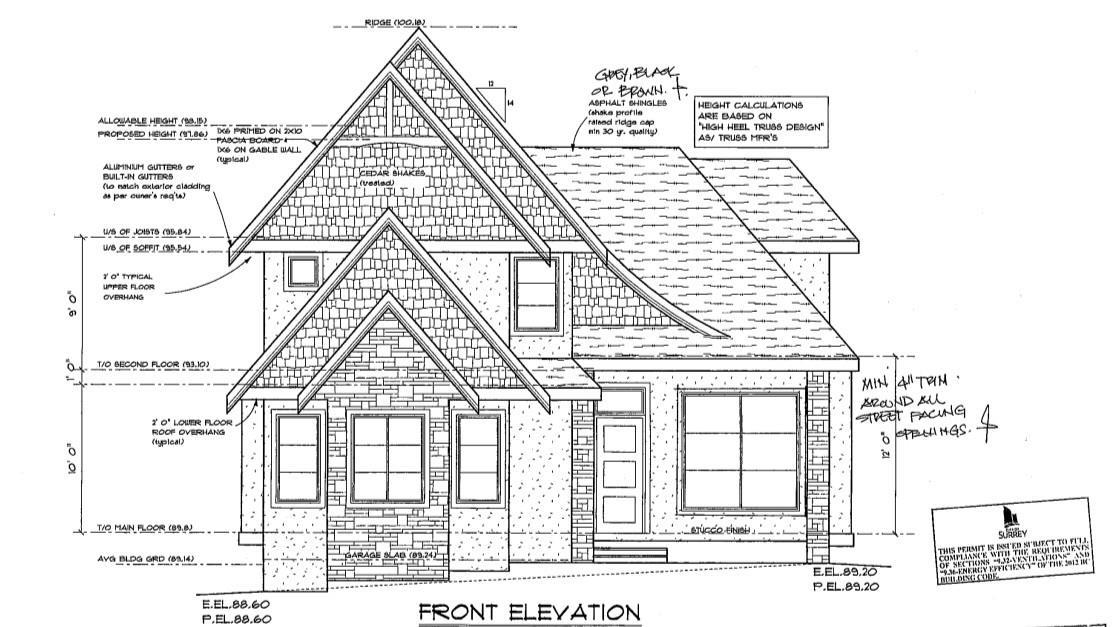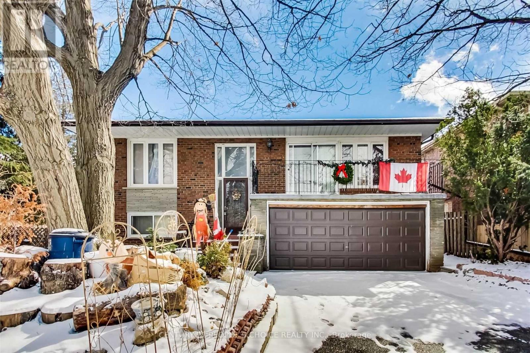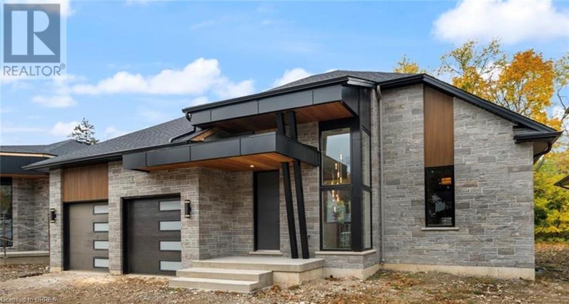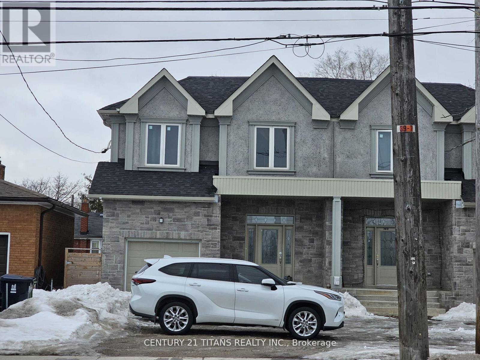13 Sanford Circle
Springwater, Ontario
Top 5 Reasons You Will Love This Home: 1) Stunning and spacious, this lovely home offers over 4000 square feet of beautifully finished living space, featuring five generous bedrooms and six luxurious bathrooms, located in the highly sought-after Stonemanor Woods community just minutes from Barrie, complete with a 3-car garage offering ample parking and storage 2) Impressive main level with soaring 10' ceilings, a bright and functional office, a large, inviting family room with a cozy gas fireplace, an elegant open concept dining and living area, rich hardwood and sleek ceramic tile flooring, and oversized windows that flood the space with natural light 3) The heart of the home is a show-stopping eat-in kitchen featuring a spacious island with seating, built-in high-end appliances, sleek quartz countertops, and a stunning quartz backsplash, perfect for entertaining or everyday family living 4) Upstairs boasts 9' ceilings and offers five bedrooms with their own private ensuite bathroom, including a luxurious primary suite with a massive 5-piece ensuite designed for ultimate relaxation 5) Enjoy a fully fenced, generously sized backyard perfect for relaxing or entertaining, this home features high-end upgrades throughout, offering unmatched quality and attention to detail at every turn. 4,232 above grade sq.ft. plus an unfinished basement. (id:60626)
Faris Team Real Estate Brokerage
1998 Voyageur Circle
Severn, Ontario
1998 Voyageur Circle is a blend of tranquility, convenience, and community charm that makes it a standout location for your family. Ten of many reasons you'll love this home. 1) Beautifully maintained Cape Cod-style residence with many new upgrades. 2) Nestled on a peaceful cul-de-sac in the Bass Lake Woodlands neighborhood. 3) A bright, modern kitchen, spacious living areas, 4 bedrooms, a bright office, hardwood flooring throughout. 4) A private backyard and deck perfect for summer entertaining. 5) Long-term added value includes a metal roof, new windows, lots of parking with a double-width paver stone driveway. 6) Steps away from a community playground, ideal for families with children. 7) A three-minute drive to the Bass Lake beach swimming area. 8) A desirable neighborhood known for its quiet streets and walkable charm, making daily strolls a pleasure. 9) Only five minutes from Orillia, where you'll find shopping centers, restaurants, healthcare services, and entertainment options. 10) Family-friendly environment with public elementary/secondary, Catholic elementary/secondary, French Schools, and College and University campuses all within a 10-minute drive or less. (id:60626)
RE/MAX Right Move
519 St George Street
Annapolis Royal, Nova Scotia
Welcome to the Hillsdale House Inn! A luxurious country estate nestled in the Historic District of Annapolis Royal, Nova Scotia, on 12 acres of waterfront & lush grounds. This impressive landmark property boasts 13 beautifully appointed guest rooms each with private ensuite bathrooms, plus a large fully-stocked commercial kitchen, a spacious Innkeepers suite, an elegant dining room with seating for 34 guests, two formal parlours, and a large private veranda. Pride of ownership over the years is evident in the maintenance and sensitive upgrades on all 3 levels, in keeping with the stunning architectural details of the interior and exterior. Elegantly curated with antique furnishings throughout (included), the Hillsdale House Inn is a first class venue for weddings, business meetings, and other special events that can be tailored to the guests needs. This turn-key property has seen many renovations over the last 2 years including commercial kitchen appliance upgrades, restoration of antique wall morals, replastering and painting many interior rooms, various guest room upgrades, to name a few. A full list is available upon request. Since the mid 1800s, the Inn has welcomed numerous dignitaries including the Prince of Wales (King George V), various Lords & Ladies, and Prime Minister MacKenzie King, and continues to be a top choice for visitors, locals and business delegates. An efficient booking system and solid track record of reservations, ensures this award-winning Inn will continue to be a viable business opportunity for years to come. Check out the Matterport video. (id:60626)
RE/MAX Banner Real Estate
465 Line 2 Road
Niagara-On-The-Lake, Ontario
Custom designed and built absolutely stunning 4+ bedroom, 3.5 bath home that will exceed any meticulous buyers expectations. Great curb appeal and beautiful entrance welcomes you to the foyer which is flanked by the main floor primary bedroom with a spa like bath & walk-in closet, and a second bedroom which can easily be used as a den. Pass by the powder room and laundry and across the sun drenched back of the home is the great room with custom built-ins either side of the gas fireplace a gorgeous kitchen where you will find an abundance of storage and solid surface counters to prepare meals to entertain guests and family. The cozy dining room leads to the private fully fenced yard with pergola covered hot tub area an outdoor dining area and a very secluded gathering area. The upper level has two generous sized bedrooms, a full bath and a huge bright family room. Access to the basement is off the garage and through the laundry so one can easily accomodate a private multi generational setup in the basement. The basement offers a huge recreation / games room with bar. There is a fourth bedroom or craft room, ample storage, and full bath. This home is conveniently located close to all community amenities and schools. Don't hesitate to view this one of a kind truly turn key oppotunities (id:60626)
Coldwell Banker Momentum Realty
6298 4th Line
New Tecumseth, Ontario
Experience the best of country living just minutes from town! Set on a picturesque 2-acre lot, this custom-built two-storey home (2020) combines a functional layout with tasteful, modern finishes. Featuring 3 bedrooms and 3 bathrooms, the home is thoughtfully designed for comfort and everyday living. Enjoy peaceful outdoor living on the expansive back patio, complete with a covered seating area and wood-burning fireplace ideal for relaxing or entertaining year-round. The beautifully maintained property is surrounded by mature greenery, offering a tranquil and private setting. A 25' x 60' Quonset hut with a newly poured concrete floor provides excellent storage for tools, equipment, or recreational vehicles. The oversized detached two-car garage includes a spacious loft, offering even more storage or potential workspace. Located just a short walk or drive to the shops, schools, and amenities of Tottenham this property offers the perfect blend of rural charm and urban convenience. (id:60626)
Coldwell Banker Ronan Realty
3 Heatherwood Drive
Springwater, Ontario
PRESENTING 3 Heatherwood Drive in Springwater's sought after Midhurst community of custom homes, offerings family-centric old-school charm. The curb appeal of this home starts from the moment you drive through this established neighbourhood with mature trees, where each home is unique. With over 2400 sq.ft. of functional living space and an open main level floor plan - this fully remodelled home offers a perfect blend of style, form and design. Tasteful neutral decor with contemporary finishes throughout incorporating extras like top-to-bottom oak staircase, hardwood flooring, feature walls, gas fireplace, walk-in pantry with custom storage, beverage station, study nook. Custom upgraded Chef's kitchen - truly the heart of this home - has been renovated to today's modern standards with an oversized island for serving/prep work, exceptional stainless steel appliance package with gas range, s/s range hood, farmhouse-style sink, quartz countertops, plenty of cabinets for storage, as well as a separate butler's pantry (built-in microwave) for even more storage space! Open concept from the kitchen to the living/dining rooms allows for effortless family connection and entertaining. You will appreciate the natural light throughout the main level from the large wrap around window package. Convenience of main floor office, 2pc guest bathroom, laundry with access to double car garage. Private upper level presents a large primary bedroom + oversized walk in closet with organizers + stunning 5pc ensuite (dual sink vanity, free-standing soaking tub, separate glass walled shower, as well as 3 comfortable bedrooms for family/guests, renovated main bath. Extend your living space outdoors into the large backyard of this premium lot - for family play time, outdoor games, room for four-legged friends to frolic. This property easily meets the needs of a busy household - even a home-based business (with ample parking for vehicles, RVs) - with plenty of room for everyone's comfort! (id:60626)
RE/MAX Hallmark Chay Realty
121 Fawcett Hill Road
Fawcett Hill, New Brunswick
Welcome to 121 Fawcett Hill, a truly exceptional 14-acre retreat perched high atop a scenic hillside, offering panoramic views. This home has pride of ownership. Surrounded by landscaped grounds and open fields, the property offers plenty of space for outdoor living and recreation. Whether its children, pets, or even horses, theres room to roam. The main level offers a living room with a wood-burning fireplace, a formal dining area, a spacious kitchen with ample prep space, and a bright master bedroom complete with an electric fireplace, a ensuite including a Jacuzzi tub. Upstairs youll find 2 large bedrooms and a full bathroom. The lower level features a huge family room complete with its own bathroom & a wood stove. Theres an additional bedroom on this level. The detached double-car garage has an epoxy floor and it includes a loft space. It is also heated. The workshop is heated with an oil furnace and mini splits, kitchen facilities, bathrooms & office space! It could be converted to a second home or a farm building. Has own well, septic, water softener, washroom and kitchen facilities. There is lots of parking for both the main house and the shop with every bit of it being paved & in very good condition. House has 4 mini splits for heat and air conditioning with electric baseboard as well. Patio is beautifully finished with stone, solar lighting lamp posts with a fire pit. Veranda sitting area also has a fire pit. House and buildings have cameras for security. (id:60626)
RE/MAX Quality Real Estate Inc.
31500 Burnham Place
Mission, British Columbia
West Mission, Nelson & Grove Community. This stunning 6 BED + DEN | 3.5 BATH home offers 3,474 sq ft of bright, open living on a quiet cul-de-sac in a family-friendly neighborhood. Situated next to a greenbelt with breathtaking Mt. Baker views, it showcases a gourmet kitchen, spa-like bathrooms, quartz counters, A/C, gas hookups, artificial turf, EV-ready garage, and plenty of parking. Close to schools, parks, and everyday amenities, this home is perfectly positioned for comfort and convenience. The city-registered 2-bedroom suite has a private entry, full-size appliances, and laundry,ideal for in-laws or rental income. Covered by a 2-5-10 year warranty and loaded with upgrades. Call your REALTOR® for the full list! This home is truly a must-see! (id:60626)
RE/MAX Lifestyles Realty
7599 36/37 Nottawasaga Side Road E
Clearview, Ontario
The picture perfect farmhouse on the hill with separate studio on almost one acre! Welcome to one of Nottawa's most beloved homes. This 2108 sq ft three bedroom home has kept so much of its original charm but has been completely renovated throughout to be as functional as it is beautifully designed. Oversized mudroom frames the sundeck with a large picture window, two entrances, beautiful wood built ins andquaint powder room, Main floor living space beams with light with more picture windows, look out to a treetop view with gas fireplace in the living space and in the dining area that looks out to mature trees andyard A second mudroom/playroom walks out to the spacious yard and firepit. Kitchen includes bright sunken windows, stainless appliances and a separate pantry for extra storage. Retreat upstairs to tranquil primary with custom bench seating, two walk in closets and an expansive window for amazing morning views. Two other generous sized bedrooms and a great full bathroom complete the home. Large basement for storage. The separate studio space is full of light, large sliding floor to ceiling doors and windows, two entrances, custom wood built in desk and storage wall, wired in for large television wall, making it theperfect space for an office, studio or secondary living area. Steps to the charming hamlet of Nottawa, less than 5 minute drive to Collingwood and Osler Ski Club and Golf clubs, coveted Nottawa Secondary Schooldown the road, short drive to Blue Mountain, Creemore and Thornbury. (id:60626)
Forest Hill Real Estate Inc.
118 Alma Street
Guelph/eramosa, Ontario
+/- 2,400 sf Commercial/Retail/Office space in Guelph/Eramosa, including +/- 915 sf or more that can be very easily converted to Residential. Garage can be built (Extra). Hwy 7 exposure in the Downtown area. C2 Village Service commercial zoning allows for many uses. Available also as Investment. Fully renovated. **EXTRAS** Please Review Available Marketing Materials Before Booking A Showing. Please Do Not Walk The Property Without An Appointment. (id:60626)
D. W. Gould Realty Advisors Inc.
455 Mines Road
Haldimand, Ontario
Incredible opportunity to finish your dream home in the country! This massive 2,823 sqft bungalow sits on a premium 152 x 200 ft lot and offers a rare chance to customize every detail to your taste. The exterior is beautifully completed with timeless brick and stone, a huge triple car garage, and a spacious covered back porch perfect for relaxing or entertaining. Inside, the open-concept layout is framed and ready for your personal vision featuring 4 bedrooms, 3.5 bathrooms, a main floor laundry, and tons of natural light throughout. Set in a peaceful country location with backyard privacy, this is your blank canvas to create a custom masterpiece. Finish it your way and unlock the full potential of this one-of-a-kind property! (id:60626)
RE/MAX Niagara Realty Ltd
7209 Austins Pl
Sooke, British Columbia
New beginnings await at Eagle Bluff Estates! This impressive five-bedroom, three-bathroom home stands on a peaceful cul-de-sac of fine homes and just a short stroll from viewpoints that overlook the Juan de Fuca Strait. From there, stairs descend to the iconic beaches at Eakin and Sooke Bluffs parks. This desirable neighbourhood is surrounded by scenic parkland. The property itself features a south-facing backyard that backs onto a private forest. Inside, sloped ceilings and shapely archways complement an open design. Take in views of the Pacific Ocean and Olympic Mountains from a lovely sunroom. Separate entrances make the lower floor a perfect guest suite or potential in-law suite. Living on the outskirts of Sooke guarantees a tranquil atmosphere, but schools and services are within easy reach. Eateries, groceries, and medical services are less than ten minutes by car. This location makes a great choice for anyone looking for that rare combination of quiet and convenience. (id:60626)
Engel & Volkers Vancouver Island
199 Old Black Mine Road
Princeton, British Columbia
Spectacular location! 37-acre property has amazing views of the Princeton Valley, access to the Tulameen River, and is a short 5-minute drive to Princeton. Located at the end of a quiet ""no-through road"" in a peaceful park-like setting, private and away from neighbours. Large 4-bed home has stunning features throughout. Under documents, see a list of recent renovations and upgrades. There is a second residence (manufactured 2-bed home) on the property in addition to a rustic 600 sq ft. cabin in the secluded top end of the parcel. Amenities included in this farm/ranch property are: Huge barn/workshop, 1200 sq ft greenhouse, 4600 sq ft fenced garden (deer proof), Pole barn 44x22 ft. Chicken coop/barn 55X23 ft. Wood shed 12X21 ft. plus additional outbuildings. Backs onto Crown land. (id:60626)
Royal LePage Elite West
6011 Oyama Lake Road
Lake Country, British Columbia
Escape to the peace and privacy of country living with this charming 4-bedroom, 2-bathroom home nestled on a mountainside, just a short drive up a scenic dirt road. Situated on a generous lot, this property offers endless possibilities—whether you're looking for a quiet family residence, a recreational getaway, or a serene work-from-home retreat. Inside, you'll find a warm and welcoming interior filled with natural light and designed for comfortable living. The home's elevated position provides stunning, unobstructed views of the surrounding mountains and the sparkling waters of Kalamalka Lake—ideal for enjoying your morning coffee or unwinding with breathtaking sunsets. A standout feature of this property is the oversized garage and workshop—perfect for car enthusiasts, hobbyists, or anyone needing extra space for tools, motors, or creative projects. Whether you're into restoring vehicles, woodworking, or simply need room for storage, this space offers incredible versatility. Outside, there's plenty of room to garden, roam, or simply enjoy the tranquility of your natural surroundings. The parcel of land across the road has power available at the lot line and presents a great opportunity for a secondary small dwelling. Here, you’ll experience the best of both worlds: the privacy and quiet of rural living, with the conveniences of town just a short distance away. (id:60626)
Century 21 Assurance Realty Ltd
2415 Blind Bay Road
Blind Bay, British Columbia
A Slice of Lakefront History in Blind Bay! Step into a piece of Blind Bay history with this charming 1922 lakefront home, nestled on 0.36 acres of secluded, scenic waterfront. This 3-bedroom home offers the perfect blend of rustic charm and recreational potential. With 445 feet of pristine lakeshore, a private dock, rough, but good sized garage, and shed, you’ll have all the space you need for water activities, gardening, and family fun. Just 800 meters from Bayside Marina & Grill, this property is perfectly located to enjoy the best of Blind Bay’s outdoor lifestyle. Whether you’re looking to refresh the home or build your dream retreat, this is your chance to own a legacy property on one of BC's most beautiful lakes. Bring your vision to life—make this historic lakeside haven yours! (id:60626)
Stonehaus Realty Corp
10 - 95 Brookfield Road
Oakville, Ontario
Discover refined luxury in the heart of Old Oakville, just moments from the lakefront and the lively downtown core. This residence blends elegance with modern design, featuring an open-concept floor plan that unites the living, dining, and kitchen areas under soaring ceilings and sleek pot lighting. Sunlight streams across heated hardwood floors, creating a warm and inviting atmosphere throughout. The living room sets the stage for both intimate evenings and stylish entertaining, while the chef-inspired kitchen impresses with stainless steel appliances, a centre island, and plentiful cabinetry ideal for everyday meals or hosting friends. Upstairs, the bright primary suite offers a private retreat with its spa-like five-piece ensuite, walk-in closet, and balcony. Two additional bedrooms, a shared four-piece bathroom, and an extra balcony on the third floor provide versatile space for family, guests, or a home office. Crowning the home is an expansive rooftop terrace designed for unforgettable gatherings, complete with gas hookup, lounge potential, and ample dining space. Additional highlights include private elevator access to every level, heated flooring on the main floor, thermostat control on each level, two parking spots, and dedicated storage. Perfect for professionals, executives, and downsizers, this property promises a lifestyle of convenience, sophistication, and walk ability steps from the harbour, boutique shopping, fine dining, and top-rated schools. A rare opportunity to own in one of Oakville's most exclusive enclaves. (id:60626)
Royal LePage Real Estate Associates
92 Nelson Street
Barrie, Ontario
Top 5 Reasons You Will Love This Home: 1) Dream home situated in one of Barrie's most desirable neighbourhoods, just a short walk to Kempenfelt Bay and the downtown core, offering incredible restaurants and boutique shops 2) Extensive transformation completed in 2018 with no expense spared, including a custom architecturally inspired loft with a sleek glass railing and designer finishes at every turn 3) Open-concept main level showcasing lush finishes including a soaring 22' ceiling, a chef inspired kitchen, oversized windows, and a floor-to-ceiling fireplace 4) Legal second suite paralleled with high-end finishes throughout creating a turn-key space with all furnishings included for total convenience 5) Ultimate landscaping with Borealis stone, a covered front porch with composite decking, a heated saltwater fibreglass pool, a raised patio, a custom studio shed, low-maintenance gardens and mixed trees, irrigation for the lawn and gardens, and the street recently paved with new curbs added. 3,075 fin.sq.ft. (id:60626)
Faris Team Real Estate Brokerage
18 Tremont Court
Brampton, Ontario
Welcome to 18 Tremont Crt a beautiful upgraded home located on a quiet court in the highly desirable Heart Lake community of Brampton. This rare, extra-large ravine lot backs onto a peaceful river, offering stunning views and direct access to nature. Enjoy the convenience of being steps away from Loafer's Lake, scenic walking trails, parks, playgrounds, and the HeartLake Recreation Centre the perfect setting for families and outdoor enthusiasts. The heart of the home features a newly renovated kitchen, ideal for cooking and entertaining instyle. The finished basement offers additional living space and includes a separate entrance great for extended family or rental potential. (Note: basement is not a legal secondary unit.)Well cared for and move-in ready, this home combines tranquility, functionality, and primelocation. Dont miss your chance to own a rare ravine property in one of Bramptons most sought-after neighbourhoods. Your forever home awaits! (id:60626)
Royal LePage Real Estate Services Ltd.
57 Stephen Drive
Toronto, Ontario
Discover Elevated Living in This Bright & Private Hilltop Home! Tucked away on a quiet, no-through lane just off Stephen Drive, this beautifully positioned home offers rare privacy and elevation set back from the main road on a gentle rise, ensuring peaceful living while staying connected to everything that matters. This 3+1 bedroom,3-bathroom home features a sun-filled east-west orientation that brings in natural light throughout the day from morning sun in the kitchen and backyard to golden afternoon light in the living room and primary bedroom. The open-concept main floor is perfect for modern living, with a stylish kitchen, spacious dining area, sunlit living room,hardwood floors, and a convenient 2-piece powder room. The lower-level mezzanine offers a separate side entrance, high ceilings, large windows, a 3-piece bathroom, and a fourth bedroom ideal as an office, guest space,or in-law suite. The detached double garage, accessed via a side deck walk-out, offers great potential for a home office or studio conversion. Just minutes to the Gardiner Expressway, Bloor West Village, the Lakeshore, and TTC access, with Sobeys, LCBO, and St. Mark Catholic School within walking distance this home delivers the perfect balance of serenity and convenience. (id:60626)
Sutton Group - Summit Realty Inc.
6819 School Lane, Sardis East Vedder
Chilliwack, British Columbia
This 5-bed, 4-bath gem offers the PERFECT blend of STYLE and functionality. The primary bedroom is conveniently located on the MAIN floor, paired with a CUSTOM kitchen featuring sleek countertops, modern appliances, and an open-concept layout that flows seamlessly into the living and dining areas. Hardwood flooring Uo the main and top floors adds a touch of elegance to every space. Outside is your private oasis with a 7-ft fence for extra privacy, a salt water in-ground pool, hot tub, stamped concrete+ turf; perfect for entertaining or relaxing year-round. The basement includes two large rec rooms, 1 of the bdrms, + a WET BAR, which could easily be converted into an in-law suite. LOCATED just a short walk from all schools K-12, Sardis Park, Kinkora golf course+ more! BOOK your tour NOW! (id:60626)
Century 21 Creekside Realty (Luckakuck)
2083 156 Street
Surrey, British Columbia
Developer and Investor alert in South Surrey! Build your dream home on this 9,336 sf lot backing out onto green space. Build up to 4 dwelling units - Buyer to confirm zoning and feasibility with City of Surrey. (id:60626)
RE/MAX Colonial Pacific Realty
7 Riverside Drive
Toronto, Ontario
Welcome to 7 Riverside Dr 3 Bedrooms very spacious Detached Raised bungalow (selling as is ) situated on 50 ft wide lot with 1 bedroom fnished basement comes with separate entrance located at very central and convenient location, double car garage, huge balcony, main floor laundry, Enjoy This Spacious Home With A Growing Family. Great Lot Size With Wide Walkways + Huge Driveway , Close to Schools,Parks,Ttc,400 Series Hwys,Downtown, Pearson international Airport, Hospital etc..(Please note pictures were taken before) (id:60626)
Century 21 People's Choice Realty Inc.
163 Parkside Drive
Brantford, Ontario
Custom Schuit Homes will provide quality with architecturally impressive exteriors and luxury interiors. Standard features include 10 ft. ceilings, hardwood floors, custom gas fireplace, quartz countertops, covered rear porch and sodded lots. Situated in prime location close to parks, trails, and bordering the river. Last chance to get a newly built home in a prime location. Finished lower level not included in price. (id:60626)
Royal LePage Action Realty
A - 788 Midland Avenue W
Toronto, Ontario
Welcome to 788-A Midland Avenue, a stunning residence boasting over 2,700 square feet of thoughtfully designed living space. Perfectly positioned just steps from the highly awaited Midland Avenue LRT, this home offers the ideal blend of modern luxury, convenience, and future investment potential. Welcome to this exquisite family residence, where timeless elegance meets modern luxury. As you step inside, a grand foyer with two spacious closets welcomes you, leading seamlessly past a stylish powder room into the expansive open-concept living and dining areas. Adjacent, the meticulously designed kitchen is a chefs dream, boasting ample cabinetry, stunning two-toned countertops including a striking waterfall design and a sleek island with an integrated gas range. The breakfast room overlooks the serene backyard, offering the perfect setting for morning coffee or intimate family gatherings. Ascending the skylight-filled staircase, the second floor unveils four generously sized bedrooms, each with its own Ensuite bathroom. The primary and secondary suites are complete with walk-in closets, ensuring ample storage and convenience. Designed for versatility, the fully finished lower level offers endless possibilities. Whether you envision a home theater, private gym, recreation room, or a self-contained nanny suite with walk-out access to the backyard, this space adapts to your lifestyle. Situated on an expansive lot in a prime Toronto location, this home presents incredible investment potential. With zoning favoring low-rise development along Eglinton Avenue, you have the option to add a garden suite for a play area or home office, expand with a third floor, or convert the property into a multi-unit income-generating home .A rare opportunity to own a home that effortlessly blends comfort, style, and future potential miss your chance to make it yours! (id:60626)
Century 21 Titans Realty Inc.

