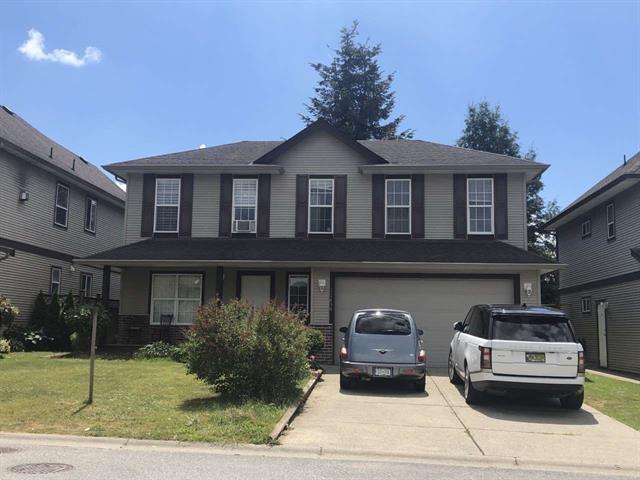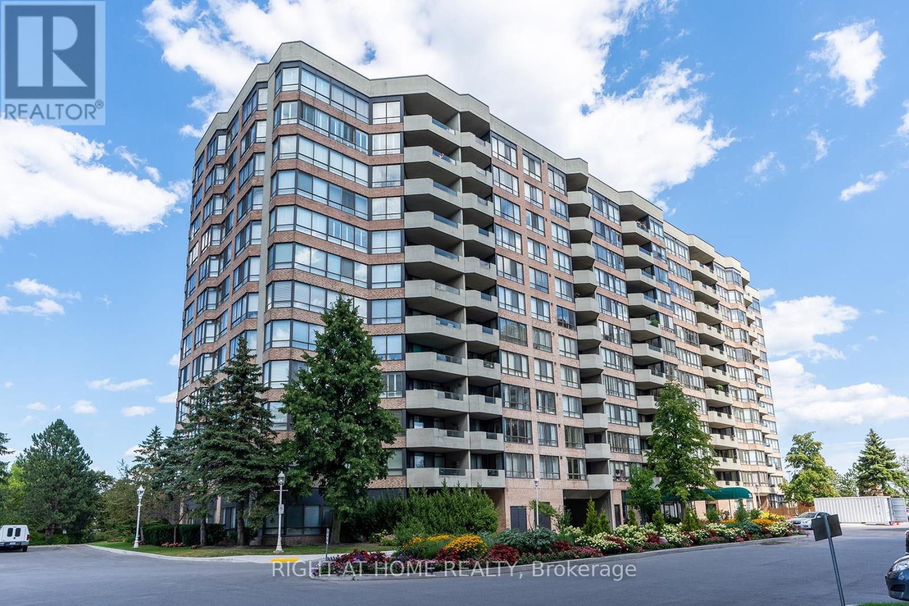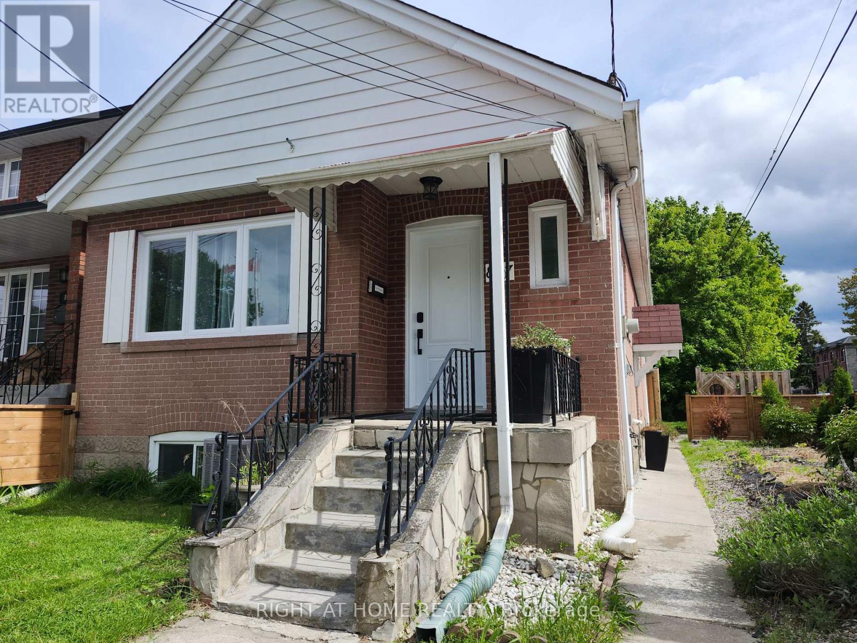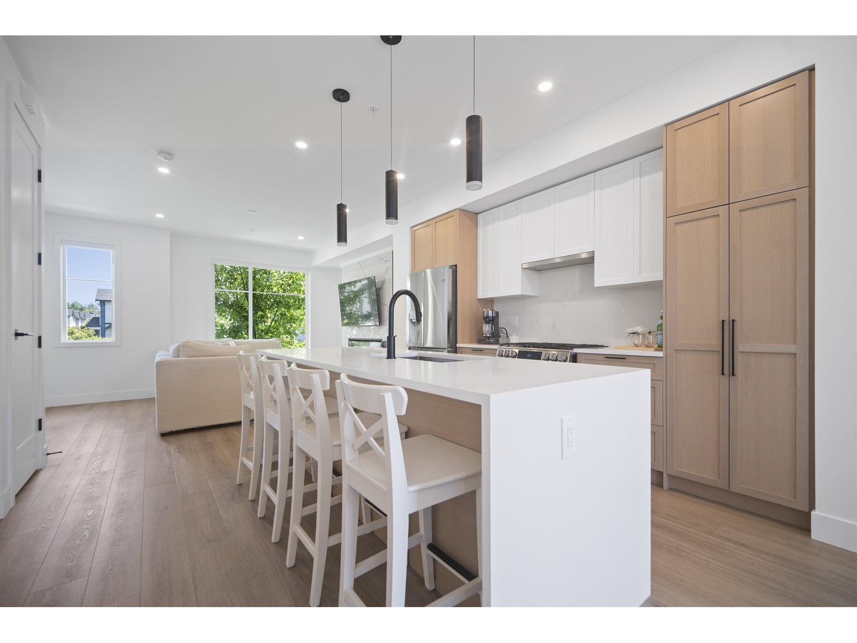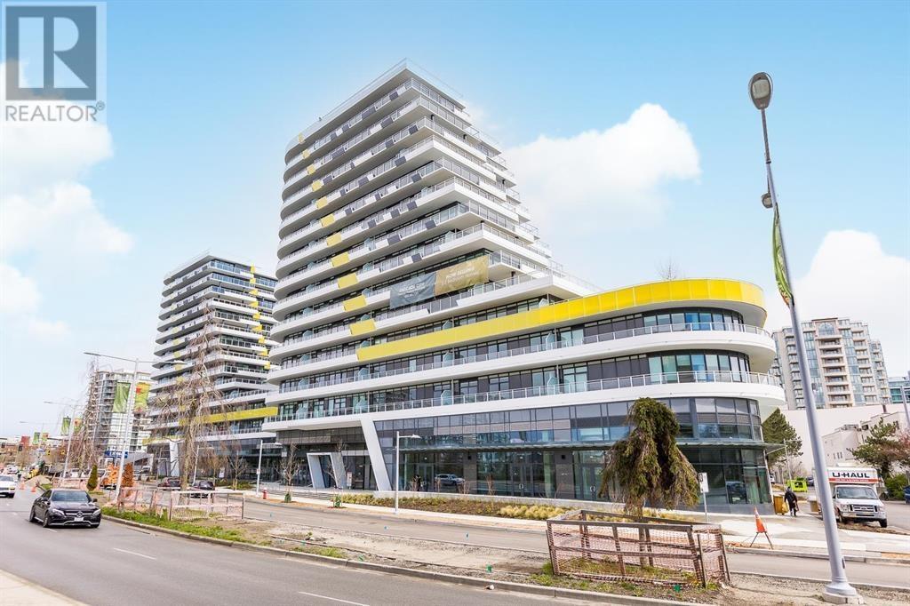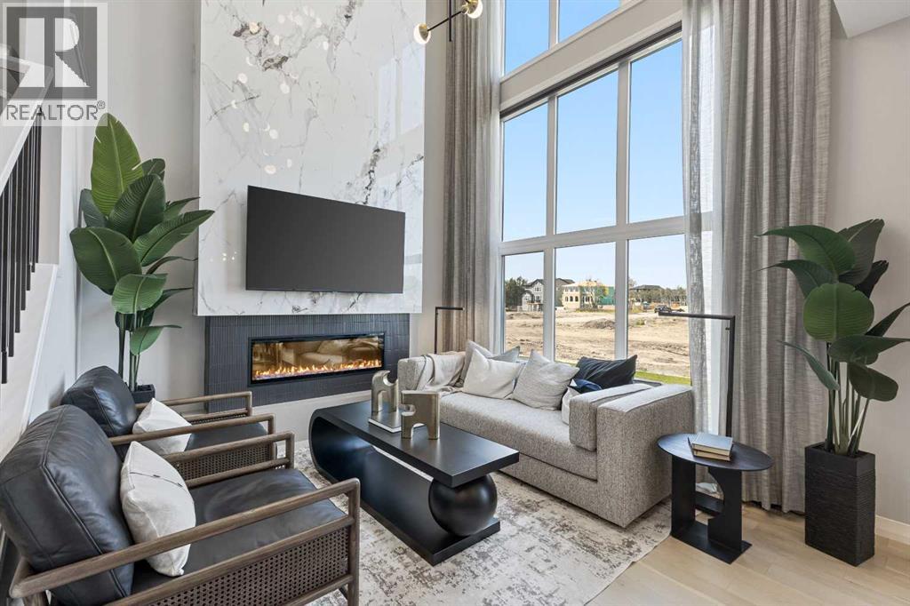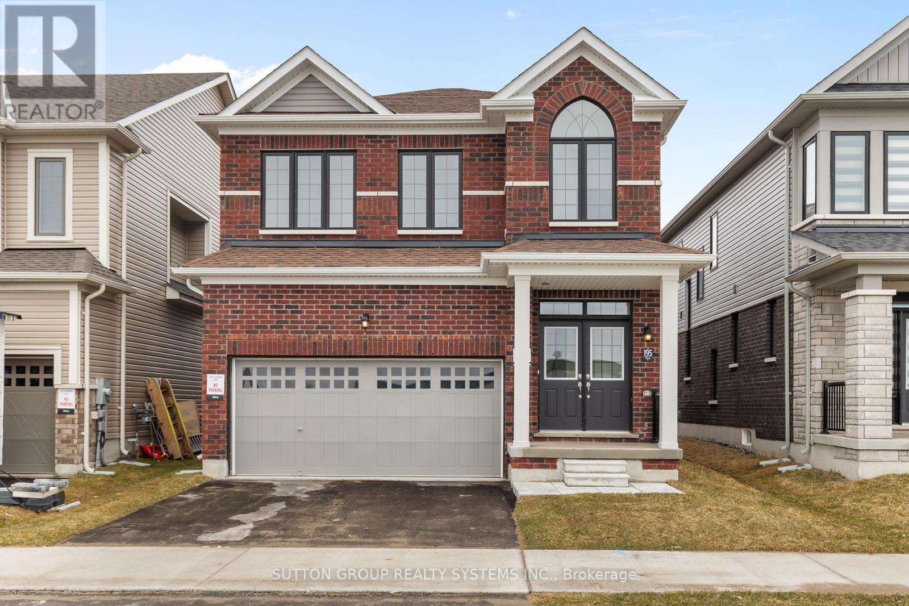2352 Concession Rd 8
Clarington, Ontario
Welcome to your own private oasis with endless possibilities! Nestled on a spectacular 2.1-acre flat lot just east of Enniskillen, this beautiful country property is surrounded by mature trees, offering unparalleled privacy and tranquility. Step inside to discover 5 spacious bedrooms, including a unique loft/secret playroom accessible by its own charming Harry Potter-style staircase - perfect for kids or a creative hideaway. The home has been thoughtfully renovated and meticulously maintained, blending comfort with character. The main floor features a large living room highlighted by a wood-burning fireplace and elegant stone accent walls. The kitchen is a chefs delight with newly upgraded quartz countertops, while the formal dining room seats 810 comfortably and includes a cozy gas/propane fireplace. From here, glass doors lead to an expansive patio and a second wood-burning fireplace - ideal for year-round entertaining or peaceful relaxation. The oversized double garage offers ample space for cars, oversized trucks, or extra storage. Outside, you'll find a charming chicken coop ready for raising chickens and Poultry, plus a wide driveway with parking for up to 10 vehicles. Located just 14 minutes from Oshawa Costco and all big stores, with easy access to Highways 401 and 407, and surrounded by stunning conservation areas and multi-million-dollar estates this is a rare opportunity not to be missed. Come experience the privacy, charm, and potential this exceptional property has to offer! (id:60626)
Royal LePage Terrequity Realty
12093 Glenhurst Street
Maple Ridge, British Columbia
Great location close to recreation, shopping, schools and transportation PLUS potential for duplex, triplex, or up to four auxiliary homes. Check with the city for information on development opportunities. This well-loved home is situated on a large lot with fruit trees and flowering shrubs, and offers a new roof (Feb 2025), new high efficiency furnace and heat pump (2023), and newer hot water tank (2022). Potential for third bedroom. Great value here that you won't want to miss... priced well below assessed value! OPEN HOUSE SUN JULY 27, 2-4PM. (id:60626)
Macdonald Realty
60 Deer Ridge Lane W
Bluewater, Ontario
The Chase at Deer Ridge is a picturesque residential community, currently nestled amongst mature vineyards and the surrounding wooded area in the south east portion of Bayfield, a quintessential Ontario Village at the shores of Lake Huron. There will be a total of 23 dwellings, which includes 13 beautiful Bungalow Townhomes (currently under construction), and 9 detached Bungalow homes (Lot 9 Under construction) to be built by Larry Otten Contracting . The detached Bungalow on Lot 3 will be approx. 1,630 sq. ft. on the main level to include a primary bedroom with 5pc ensuite, spacious guest bedroom, open concept living/dining/kitchen area, which includes a spacious kitchen island for entertaining, walk-out to lovely covered porch, plus a 2pc bathroom, laundry and double car garage. Standard upgrades are included: Paved double drive, sodded lot, central air, 2 stage gas furnace, HVAC system, belt driven garage door opener, water softener, and water heater. The optional finished basement will include a 4pc Bath, Rec-room and Bedroom with Closet, at an additional cost of $60K. (id:60626)
Prime Real Estate Brokerage
32690 Hood Avenue
Mission, British Columbia
Welcome to your new happy place in one of Mission's most sought-after neighbourhoods! This bright and cheerful home features an open layout with a maple kitchen, sunny eating area, family room, and a cozy gas fireplace for movie nights. Upstairs has 3 comfy bedrooms, including a spacious primary with a 4-piece ensuite and walk-in closet. Downstairs is fully finished-perfect for a rec room, home gym, or play space. The large, fully fenced backyard is ready for BBQs, pets, and playtime. Close to great schools, parks, and everything you need. Just move in and start living! (id:60626)
Top Producers Realty Ltd.
818 - 25 Austin Drive
Markham, Ontario
Must See To Appreciate! **Live In The Centre Of The Convenience *Luxury Tridel Built Walden Pond II * A Large Fully Renovated $$$ Condo 1530 S.F That Feels Like A Bungalow. A Bright & Spacious Corner Suite S/E & N/E With Ideal Layout. Walls Of Windows, 2 Walk-Outs To A Balcony. Wood Flooring In Main Rooms, Huge Primary Bedroom Has W/I Closet, 5 Pc Bathroom & W/O To Balcony. Good Size 2nd Br. Large & Bright Kitchen With Breakfast Area & W/O Balcony, Spacious Open Concept Living, Dining & Den Rms W Crown Moldings. 2 Parking + Locker. 24 Hr Security. Phenomenal Building Amenities: Indoor Pool, Gym, Party Room, Workshop, Guest Suites, BBQ, Tennis Court & More. Convenient Location: Walk To Markville Mall, Groceries, Cafes, Restaurants, Parks, Rouge River, Close To Hwy 7 & 407, Viva * York Bus, G.O. Bus & Train. ***No Dogs Are Allowed In The Building! (id:60626)
Right At Home Realty
75 20150 81 Avenue
Langley, British Columbia
This home is a true standout offering MOUNTAIN views, 4 CAR PARKING, FLEXIBLE DEN, CENTRAL A/C ! Blend of comfort, functionality & stunning views. PRIME AREA & unbeatable access to Highly Ranked Schools & Colleges, Places of Worship & Family Friendly Parks, Premium Shopping + Dining Options, Renowned LEC, Access to Major Routes/Transit. SPECIAL FEATURES: 4 dedicated PARKING spaces-a rare value. CENTRAL A/C. Versatile BONUS ROOM on main level. Covered balcony for year-round BBQ's. 9' SMOOTH ceilings, WIDE open concept layout. Laminate floor & quartz countertops. Elegant Glass Shower in a spa-like bathroom. TOP Class AMENITIES: Spacious Party Room, Swimming Pool, Hot Tub & Kid's Zone. Built in 2023, this home is just 2yrs new, offering a turn-key chance for its new owner! (id:60626)
Evergreen West Realty
40 Pine Street S
Port Hope, Ontario
Set on a picturesque tree-lined street, 40 Pine St S is a cherished 1920's Arts & Crafts home that's been beautifully maintained and is rich in character and elegance. Along with its prime location, just a minutes walk from Port Hope's historic downtown and charming shops, and its captivating curb appeal, this home is a truly exceptional offering. The home's exterior is a beautiful blend of clinker brick and cobblestone with a spacious covered front porch overlooking a canopy of majestic mature trees. Darling little library houses grace the corner of the property, offering a warm and inviting welcome to neighbors and the community. Enjoy a detached garage that also could work as a studio, workshop or additional living as well as a circular private drive. Step inside and take in the home's classic charm: original millwork with rich wood accents, beautiful sun-filled leaded glass windows, and a cozy wood-burning fireplace anchors the space with comfort and style. Enjoy the flow of separate living and dining rooms with a convenient mudroom off the kitchen. Upstairs, you'll find three inviting bedrooms and a 3-pc washroom. The finished lower level walk-out features a lovely south facing deck and a 3-pc washroom. This space is ideal as a movie room, home office, creative studio, gym, primary bedroom or guest suite. With an impressive pre-list home inspection report and a history of thoughtful care, this home holds a special place in the heart of the seller and the community. Now, it's ready to start its next chapter with you at the heart of the story. (id:60626)
Royal LePage Proalliance Realty
887 Cosburn Avenue
Toronto, Ontario
This detached house sits on a 25' lot plus an additional 10' fenced-in land, boasting an expansive and open feel. The home has been tastefully renovated with modern finishes, some of the highlights includes: new engineered hardwood flooring throughout, new kitchen with a breakfast bar, 2nd kitchen with ample cupboards, new light fixtures and pot lights, new main bathroom, new main floor windows, fully painted, new multiple punch pad locks and wooden fence. The basement has a separate entrance to a 2 bedroom in-law suite with income potential. The strategically positioned separated common space features a laundry room with a ventless dryer, a utility room and the electrical panel, all of which can be accessed for use and service without causing disturbance to the units. An attached garage adds to the convenience, while the expansive, fully fenced yard offers a private retreat for relaxation and a safe space for children and pets to play. Larger new homes have been built on the street, reflecting the neighbourhood's growing appeal. Located on a sought-after corner lot directly across from extensive amenities including a vibrant park offering a sports field, ball diamonds, off leash dog park, skate park and courts. An outdoor pool, an arena and bike trails are also adjacent to the park. Commuting is effortless with easy access to bus routes and walking distance to the Woodbine Subway station. Quick access to the Don Valley Parkway for highway access. Just 6-7 minutes walk to Parkside PS and DA Morrison MS. 15 min walk to East York CI. 5 Min drive to Michael Garron Hospital and 15 mins drive to Woodbine beach. This home is ready for you to move in and enjoy without bearing the high cost of today's renovation. (id:60626)
Right At Home Realty
20 20763 76 Avenue
Langley, British Columbia
Crofton by Atrium Developments! Bright and modern nearly new 1,650 sq. ft. unit featuring 2-5-10 year warranty and AC. LG Kitchen appliances, 5 burner gas range, two toned maple/white kitchen, quartz counter tops. Living room, stone feature wall, gas fireplace. Covered patio with natural gas hook up off dining area. Upper level primary bedroom, walk in closet, ensuite with oversized glass shower & double sinks, 2 secondary bedrooms, main bath with tub/shower. Lower level bonus 4th bedroom! Double garage with ample room for storage. Prime location walking distance to shops, schools, parks and transit. Donna Gabriel Robins Elementary, Peter Ewart Middle & R.E. Mountain Secondary Schools. OPEN HOUSE SAT. JULY 19 @ 2:00-3:30 (id:60626)
Homelife Benchmark Realty Corp.
1207 5788 Gilbert Road
Richmond, British Columbia
Welcome to Cascade City by Landa-this bright and spacious 901 sqft 2 bed, 2 bath CORNER unit features a wraparound balcony with serene courtyard views. Enjoy a functional open layout with engineered hardwood floors, a stylish kitchen island, and a premium Miele S/S appliance package. Stay cool with built-in A/C. Ideally located near Richmond Centre, Aberdeen, YVR Airport, and steps from the Canada Line. Enjoy top-tier amenities including a 3,000 sqft fitness centre, guest suite, club lounge, and a lush 25,000 sqft podium garden. Parking and storage included-urban living at its finest! (id:60626)
Nu Stream Realty Inc.
412 Legacy Circle Se
Calgary, Alberta
**BRAND NEW HOME ALERT** Great news for eligible First-Time Home Buyers – NO GST payable on this home! The Government of Canada is offering GST relief to help you get into your first home. Save $$$$$ in tax savings on your new home purchase. Eligibility restrictions apply. For more details, visit a Jayman show home**SHOW HOME ALERT!**LEASEBACK**VERIFIED Jayman BUILT Show Home! ** Great & rare real estate investment opportunity ** Start earning money right away ** Jayman BUILT will pay you monthly at a 6% return (annual) to use this home as their full time show home ** PROFESSIONALLY DECORATED with all of the bells and whistles. This outstanding home will have you at "HELLO!" with THREE LEVELS AND ROOF TOP BALCONY!! If you love to ENTERTAIN AND HAVE ROOM FOR ALL WHO ENTER than this is the home for you! Immediately fall in love as you step in, offering almost 3 levels of developed living space offering you true craftsmanship & beauty! Luxury Hardwood invites you into a lovely open floor plan featuring an amazing GOURMET kitchen boasting stunning QUARTZ counters throughout with sleek stainless steel KitchenAid appliances with 36" GAS COOKTOP, French Door Refrigerator with icemaker and internal water, Built-in Wall Oven/Microwave Combo, Broan BBN3306SS power pack built-in cabinet hoodfan and a huge walk-in pantry. An amazing OPEN FLOOR PLAN offering a unique design featuring a beautiful ELEVATED FIREPLACE WITH OPEN TO ABOVE FEATURE that nicely elevates the stylish Great Room and Dining Room while the kitchen flows smoothly to overlook the main living area yet still maintaining a beautiful entertaining and prep designation boasting an expansive centre island with 12" flush eating bar. A designated office/den situated nicely to the front of the home and a half bath complete the space. The 2nd level offers you ample space to suit any lifestyle with over 1000+SF alone. 3 sizeable bedrooms with the beautiful Primary Suite offering a 5 star luxury en suite including dual van ities with an absolutely amazing large walk-in closet, gorgeous free-standing angled soaker tub, over sized stand-alone shower and separate water closet. Stunning Bonus room & large 2nd floor laundry with folding counter along with a full Main Bath. The AMAZING THIRD STOREY LEVEL boasts an OPULENT LOFT LEVEL with beverage fridge, FULL bath AND A THIRD LEVEL LOFT BEDROOM/OFFICE WITH ANGLED CEILING AND AN AMAZING SPACIOUS THIRD LEVEL 13x13 BALCONY. AIR CONDITIONING, WINDOW COVERINGS AND WALL PAPER INCLUDED. This home will be sure to impress! Shopping & New High School close by! Jayman's standard inclusions feature their Core Performance with 10 Solar Panels, BuiltGreen Canada standard, with an EnerGuide Rating, UV-C Ultraviloet Light Purification System, High Efficiency Furnace with Merv 13 Filters & HRV unit, Navien Tankless Hot Water Heater, Triple Pane Windows and Smart Home Technology Solutions! SHOW HOME VIEWING HOURS: MONDAY TO THURSDAY: 2PM TO 8PM. FRIDAY AND SATURDAY: 12PM TO 5PM (id:60626)
Jayman Realty Inc.
195 Terry Fox Drive
Barrie, Ontario
4-BEDROOM BRAND NEW HOME, DIRECTLY FROM THE BUILDER! Welcome to this beautiful, MVP Georgian Model, offering 2118 sq.ft of elegant living space in a Master Planned community. Perfectly positioned, this home provides access to walking trails, bike paths and a 12 acre sports-park. Enjoy easy access to Barrie GO Station, Hwy 400, Schools, Shopping, Lake Simcoe, Beaches, Golf, Downtown Barrie and More! This open concept home with expansive kitchen features an island and breakfast area. The spacious Primary bedroom enjoys a impressively sized walk in closet as well as a custom ensuite offering double sinks, a glass shower, and a soaker tub, providing a private oasis. (id:60626)
Sutton Group Realty Systems Inc.




