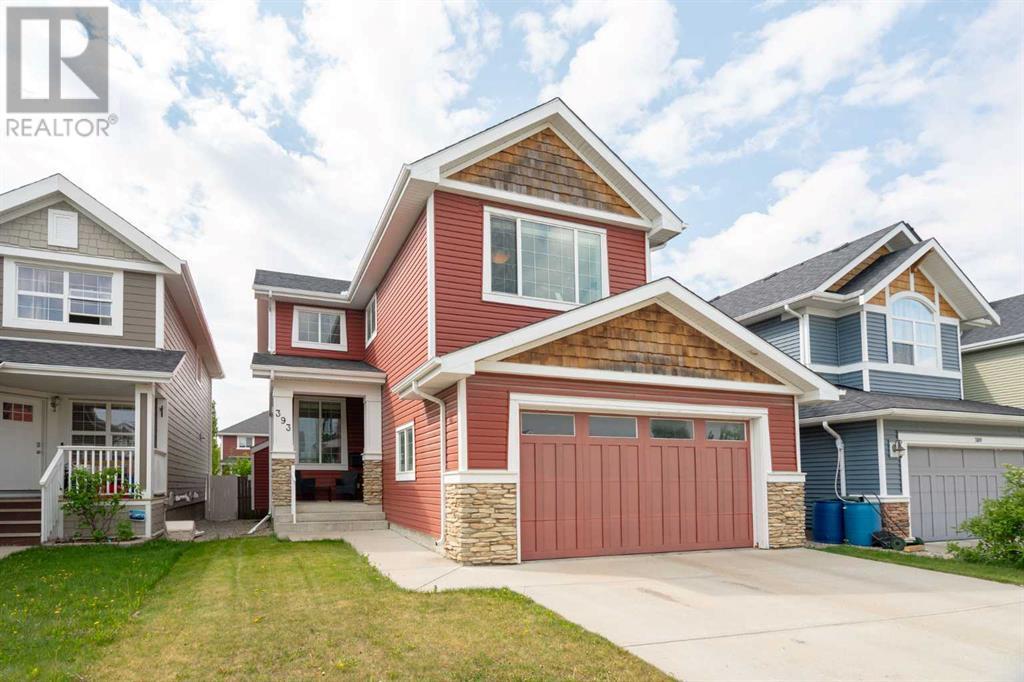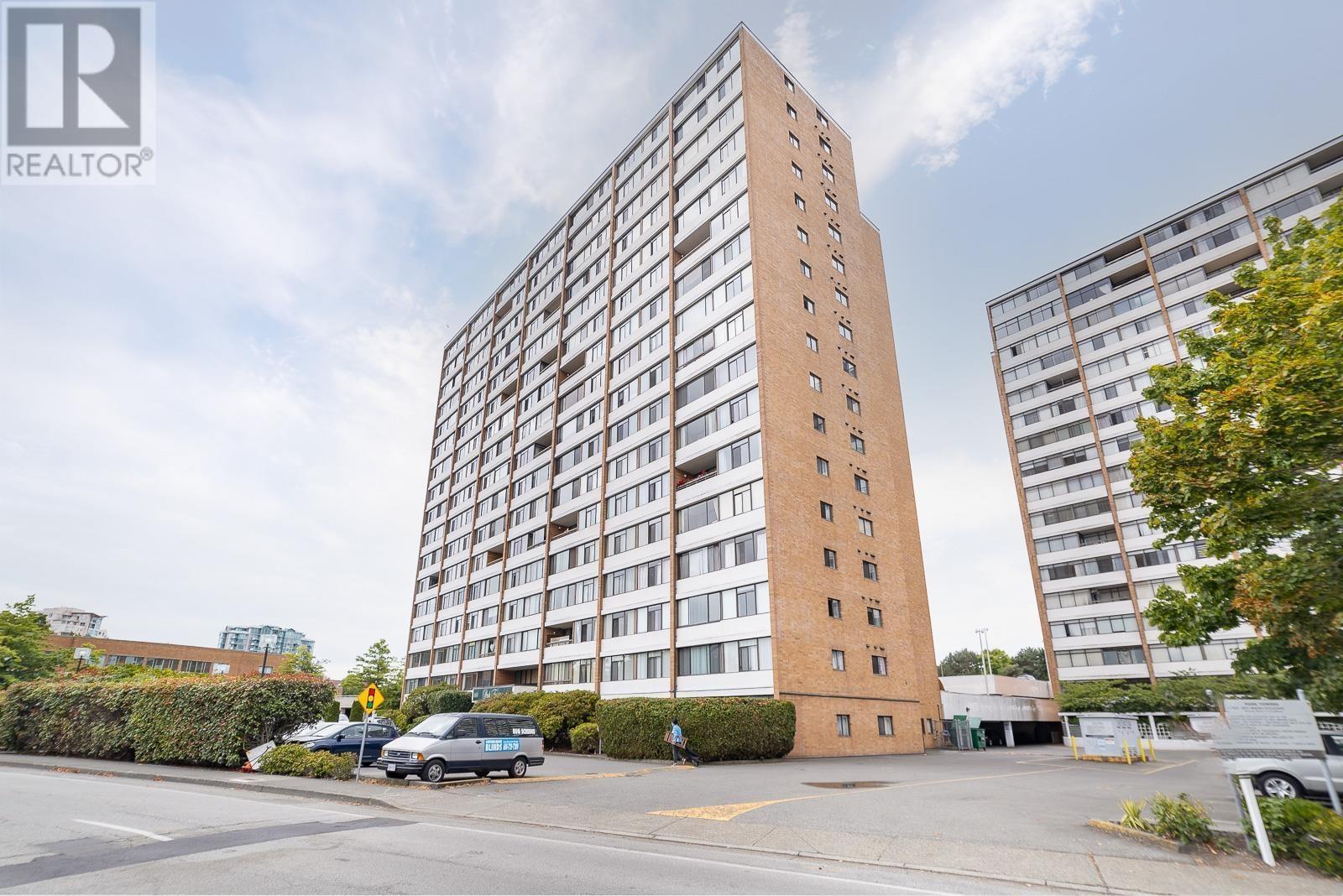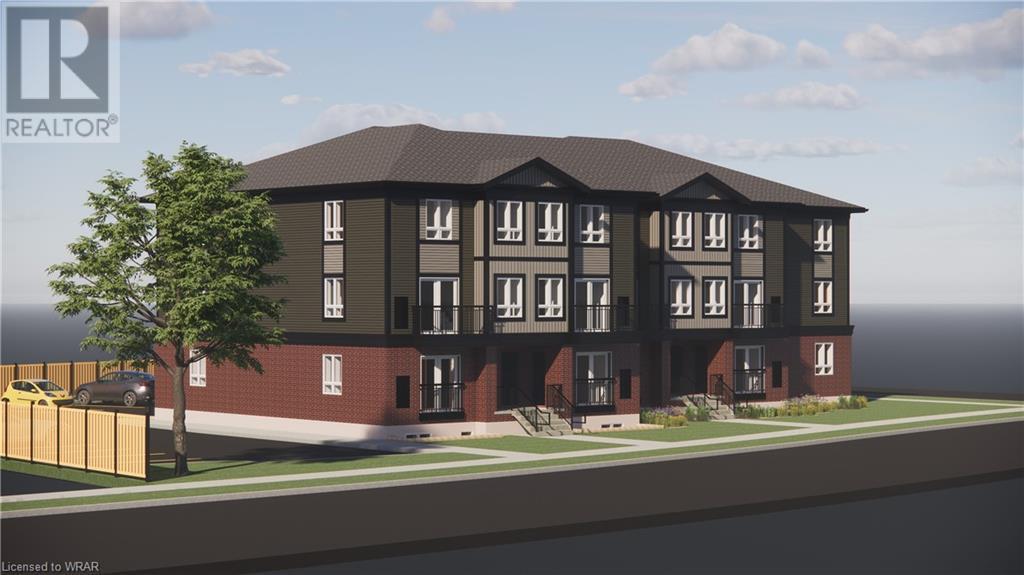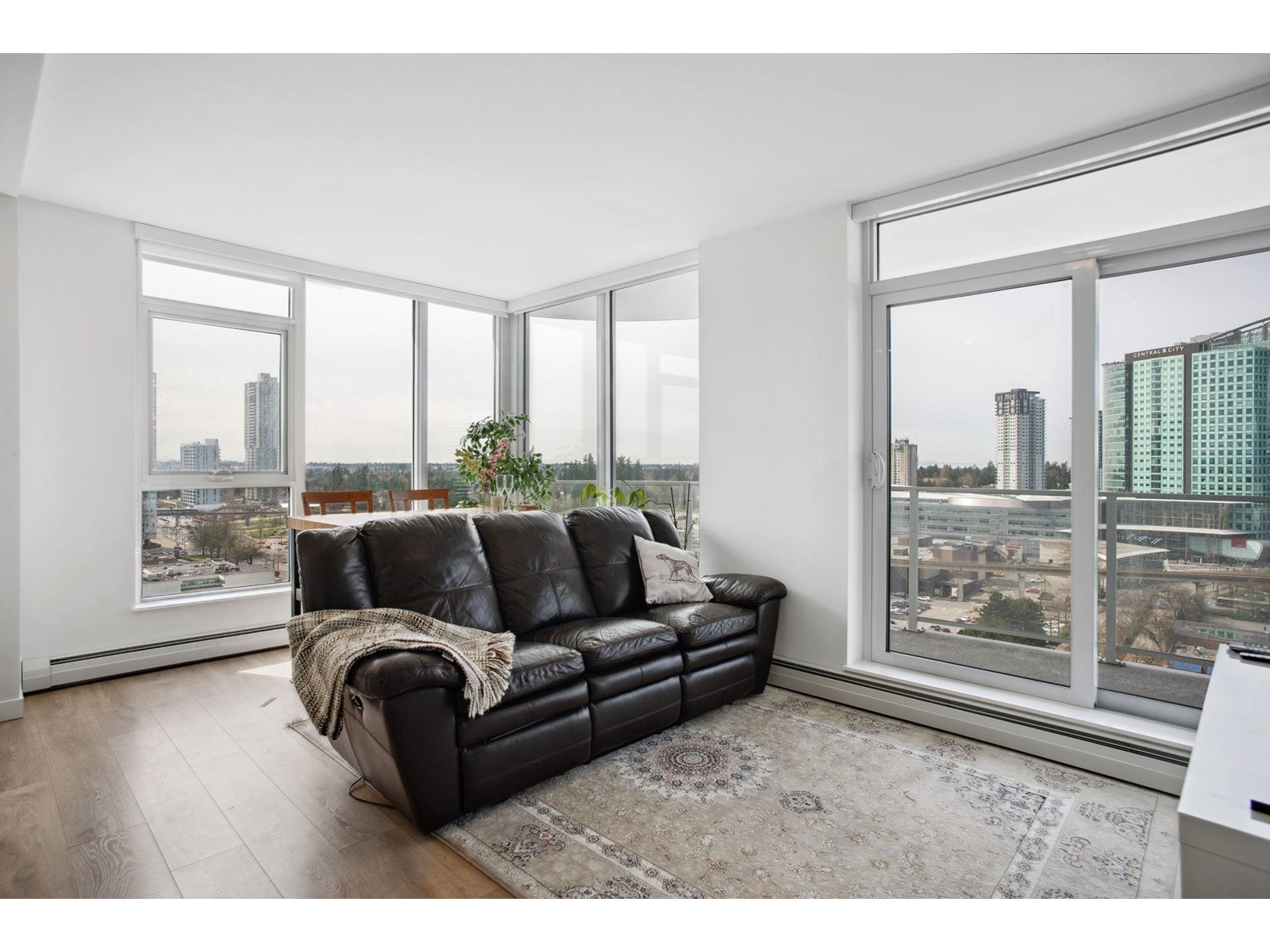5291 28 Avenue Se
Calgary, Alberta
Now pre-selling retail bays at Eastpoint Centre, a new retail plaza coming to 5291 28 Ave SE, Calgary — anticipated completion in 2027. This high-exposure development will be home to Tim Hortons and KFC, driving consistent traffic to the site. Units range from 1,100–2,500 sq. ft. and are suitable for a wide variety of uses including medical, dental, pharmacy, physio, chiro, massage, vet clinic, financial services, food franchises, liquor store, and many more. Ideally located with excellent access to major routes including 17th Ave SE (0.5 km), Peigan Trail, Stoney Trail, Deerfoot Trail, and Trans-Canada Hwy. The property is conveniently located just 12 km from downtown and 18 km from the airport, making it a prime opportunity to own in a commercial hub. (id:60626)
Century 21 Bravo Realty
393 River Heights Drive
Cochrane, Alberta
Welcome to your perfect family home in Cochrane! Nestled in the heart of River Heights, one of Cochrane's most vibrant and family-friendly communities, this stunning detached home offers over 2,000 sq. ft. of thoughtfully designed living space. Located just steps from Bow Valley High School, walking paths, the SLS Centre, parks, and more – it’s the ideal place to raise a family or enjoy an active lifestyle. As you step inside, you're welcomed by a grand open foyer with soaring ceilings and an elegant chandelier that sets the tone for the rest of the home. To your right, you'll find convenient access to the attached garage and a well-placed laundry area. The main floor is perfect for entertaining, featuring an open-concept layout with a cozy stone surround gas fireplace as the focal point. The beautiful kitchen boasts stainless steel appliances, a gas range, granite countertops, a large island, and a walk-through pantry—perfect for family meals or hosting friends. The adjacent dining room is filled with natural light, thanks to expansive windows that frame the beautiful backyard. Upstairs, you'll continue to enjoy natural light throughout the spacious family room and three generous bedrooms. The primary suite is a true retreat, complete with a 5-piece ensuite that includes a large soaker tub—ideal for unwinding after a long day. The fully developed basement adds even more value, offering a fourth bedroom, rough ins for a future bathroom, and a versatile recreation room making it ideal for a home gym, media room, or play space. Step outside and enjoy sunny summer days on your private back deck in the fully fenced backyard—perfect for barbecues, kids, and pets alike. All this, priced under $650,000! If you're looking for a detached family home with an attached garage in a thriving community close to everything you need—this is the one. Book your private showing today! (id:60626)
Royal LePage Benchmark
203 940 Inverness Rd
Saanich, British Columbia
Lovely 2 bedroom, 2 bathroom corner unit in a centrally located well managed building. Perfect for either a family or a two person purchase. Enjoy a smart layout with in-suite laundry, 3 sun filled balconies (one enclosed) overlooking pristine landscaping with underground parking, storage, and bike room. Both bedrooms are generously sized with ample natural light. Set in a well-maintained, community-oriented building. Allows bbq's, 2 cats and has an updated kitchen (floors, counters, updated cabinets with drawer inserts and stainless appliances). Excellent location, close to schools, shopping, coffee shops with family friendly Rutledge Park across the street and within walking distance to Mayfair Mall. Situated near excellent transit routes. Downtown Victoria is a five minute drive from here and it takes just 10 min to reach Camosun College and UVic. A great spot to call home! (id:60626)
Pemberton Holmes Ltd.
1010 6651 Minoru Boulevard
Richmond, British Columbia
FULLY RENOVATED (3 years ago) fantastic 2 bedrooms, 2 baths SOUTHEAST facing bright CORNER unit with over 1230 square ft in the well-managed PARK TOWERS. Move in ready with fresh paint, laminate floors throughout, new bathroom & kitchen cabinets, stone counters, newer shower stall & tub, 2 spacious bedrooms & lots of storage. Strata fees include Heat, Hot Water, City Utilities & on-site caretaker. Beautiful outdoor pool, hot tub, sauna, recreation room & workshop. One parking & storage locker included. Telus Pure Fiber & wheelchair access building. PRIME CENTRAL RICHMOND location within steps to Richmond Center Mall, Skytrain Station, Minoru Park, Minoru Aquatic/Center for Active Living & Public Library etc. Fast access to Vancouver & Airport. Book for showing today (id:60626)
Multiple Realty Ltd.
42 Hazelglen Drive Unit# 19
Kitchener, Ontario
Introducing Hazel Hills Condos, a new and vibrant stacked townhome community to be proudly built by A & F Greenfield Homes Ltd. There will be 20 two-bedroom units available in this exclusive collection, ranging from 965 to 1,118 sq. ft. The finish selections will blow you away, including 9 ft. ceiling on second level; designer kitchen cabinetry with quartz counters; a stainless steel appliance package valued at over $6,000; carpet-free second level; and ERV and air conditioning for proper ventilation. Centrally located in the Victoria Hills neighbourhood of Kitchener, parks, trails, shopping, and public transit are all steps away. One parking space is included in the purchase price. Offering a convenient deposit structure of 10%, payable over a 90-day period. All that it takes is $1,000 to reserve your unit today! Occupancy expected Fall 2025. Contact Listing Agent for more information. (id:60626)
Century 21 Heritage House Ltd.
79 - 79 Foster Crescent
Brampton, Ontario
Welcome To This Bright & Beautifully Maintained 3-bedroom Townhome. One Of The Largest Layouts In The Area Offering Both Comfort And Convenience With Spacious Living Areas, Modern Finishes And Parking For 3 Vehicles, This Home is Perfect For Families Or Professionals Seeking A Stylish And Low-maintenance Lifestyle. This Home Features Three Generously Sized Bedrooms, Each With Ample Double Closet Space And Natural Light, Perfect For Rest And Relaxation. Enjoy Your Open And Airy Freshly Painted Living Area With A Comfortable Living Room Featuring A Cathedral Ceiling & Dining Area That Overlooks The Living Room And A Well-Equipped Kitchen With Updated Stainless Steel Appliances And Plenty Of Storage. A Lovely & Private Fenced Backyard Patio Area Provides A Safe Place For Children To Play, An Excellent Spot For Outdoor Dining, Gardening, Or Simply Unwinding After A Busy Day. Situated In A Sought-After Neighborhood, This Home Is Close To Local Amenities, Schools(Both English & French), Parks, Public Transit, Onsite Corner Store(Becker's) And Major Roads, Making Commuting And Everyday Errands A Breeze. With Minimal Yard Work Required, You Can Spend More Time Enjoying Your Home And Less Time On Upkeep. Children Can Enjoy A Summertime Swim, A Game Of Basketball Or Hockey As Part Of The Community Amenities And Families Can Spend Extra Time On An Evening Stroll At The Nearby Trails And Parks. (id:60626)
Jn Realty
114 Palmer Circle
Blackfalds, Alberta
Don't miss out on this amazing opportunity to buy this lovely home that has everything that you will ever need for a great price. A wonderful opportunity for INVESTMENT PROPERTY. This two-storey WITH FULLY FINISHED LEGAL SUITE IN BASEMENT . You can live upstairs and rent out the basement for extra income. This home is located in quiet Panorama Estates in Blackfalds. The main floor has three bedrooms with walk in closets and two washrooms . The open concept kitchen and living space boast a vaulted ceiling along with large windows, which supply an abundance of the natural light, The lower suite (basement) has one bedrooms and one bath, with bedroom having their own walk-in closet.. Upper level and the basement has it's own separate utility meters, gas, power, water internet. Each floors act as their own completely separate suites. This brand new home is built by Award Winning Abbey Platinum Master Built . (id:60626)
Royal LePage Lifestyles Realty
102 Thackeray Way
Minto, Ontario
Why settle for an ordinary semi when you can own one that feels more like a detached home? The Woodgate C is a stunning, brand new 2 storey semi-detached design only connected at the garage wall offering enhanced privacy, better sound separation, and unbeatable curb appeal. Move in ready and packed with upgrades, this modern home features a bold exterior blend of brick, stone, wood, and vinyl, large windows, a stylish garage door, and a covered front porch that invites you in. Step inside to main floor 9' ceilings, warm hardwood flooring, contemporary lighting, and a neutral colour palette that sets the stage for your personal style. The open concept main level is perfect for entertaining, with a sleek kitchen showcasing stone countertops, clean lined cabinetry, and a large island with breakfast bar seating. Upstairs, the spacious primary suite offers oversized windows, a walk-in closet, and a spa like ensuite with a tiled walk-in shower and glass enclosure. Two additional bedrooms and a full 4pc bath provide space for family or guests, while the upstairs laundry adds everyday convenience. The unspoiled basement includes a 3pc rough-in and egress window, giving you the flexibility to finish it as you like. Additional perks include: Oversized garage with man door and opener, saved driveway, fully sodded yard, soft close cabinetry, central air conditioning, Tarion Warranty and survey all included in the price. (id:60626)
Exp Realty
1008 - 716 Main Street E
Milton, Ontario
Beautiful, Corner Apartment With 2 Bedrooms, a Large Den & 2 Full Washrooms. *1005* Sq Ft: One of the Largest Units on High Floor With Best Open Plan Layouts in the Building. North Facing with Breathtaking Views Of Escarpment From 55 sq ft. Balcony As Well As Both Bedrooms. Bright/Sunlit Through Large Windows in Liv/Din & Both Bedrooms. Laminate Floors In Liv/Din/Den/Kitchen/Foyer. Quality Broadloom In Bedrooms. Principal Br With 4 Pc Ensuite. Walk In Closets in Both Bedrooms. Light/Beige Colored Cabinets In Kitchen W Ample Storage. Beautiful Ceramic Tiles & Fittings in Both Washrooms. Walk To Milton Go, Shopping Plaza, Rec Center. Minutes To 401. Move In & Enjoy the Pride of Executive Ownership. (id:60626)
Royal LePage Terrequity Realty
1608 13685 102 Avenue
Surrey, British Columbia
Georgetown One by Anthem - the flagship 30-story tower in Anthem's visionary master-planned community at the heart of Surrey City Centre. Perfectly positioned within walking distance to top amenities, including shops, restaurants, Surrey Central SkyTrain Station, SFU & KPU campuses, the upcoming UBC campus, and several parks. Enjoy access to 30,000 sq. ft. of premium amenities, including an entertainment lounge, co-working space, outdoor theatre, dog run, fitness center, and guest suite. This bright and efficient southwest corner 2-bedroom home boasts a sleek linear kitchen outfitted with a 24" BOSCH and BLOMBERG appliance package. The spacious master bedroom extends onto a generous 158 sq. ft. outdoor balcony, perfect for soaking in the city views. 1 Parking (EV) 1 Locker (id:60626)
Rennie & Associates Realty Ltd.
3548 Erlanger Li Nw
Edmonton, Alberta
Welcome to The Purcell, a BRAND NEW single family home located in Edgemont, ready for IMMEDIATE Possession. Nestled on a west-backing lot near Wedgewood Ravine, enjoy scenic walking trails, nearby shops, and a future K–9 school. Thoughtfully designed for modern living, this 3-bedroom, 2.5-bath home features offers a spacious living room with a sleek electric fireplace and a DOUBLE attached garage. A bright flex room on the main floor, complete with a large window, adds versatility, perfect as a home office, playroom, or reading nook. The gourmet kitchen offers BUILT IN APPLIANCES, full height cabinets and high end finishes throughout. An enclosed separate entrance with 9’ foundation walls offers future legal suite potential with TWO basement windows. The upper floor welcomes you with an oversized bonus room, upper floor laundry room and a spa inspired ensuite with a large soaker tub, dual vanity and a glass walk in shower. Until the end of July this home comes with FREE REAR DECK AND FULL LANDSCAPING! (id:60626)
Century 21 All Stars Realty Ltd
1806, 433 11 Avenue Se
Calgary, Alberta
Move in before Stampede. Stylish and sophisticated, this 1201 SF luxury apartment style condo features floor to ceiling windows that captures the spectacular DT views. 2 bedroom, 2 full bath, in the Upscale Arriva building within the Beltline. This NW corner unit features 2 balconies and an open plan main living area with solid walnut hardwood and travertine flooring. The Kitchen has an upgraded Miele appliance package, Snaidero cabinetry that has custom pull out hardware, quartz countertops, butler pantry/laundry with stacked wine/beverage fridges, bakers racks and custom cabinetry for the newer stacked full sized Miele washer/dryer. The Dining room is adjacent to the kitchen and also to the spacious balcony with interlocking patio tiles and sweeping DT views. The spacious Living Room has a TV wall mount. Enjoy glorious mountain views from the Owner's suite. Additionally, it has a private balcony to enjoy sunrises with your morning coffee or marvel in the twinkling lights of DT in the evening. Custom built walk through closet with built-in cabinetry and 4 piece ensuite bath w glass doored shower, separate deep soaker tub & travertine flooring. The 2nd bedroom adjacent to the dining room can act a a home office with a walk through custom closet and an additional 4 ensuite/main bathroom. The oversized Tandem parking stall will easily hold 2 full sized SUVs. The secured storage locker is directly infront of the parking stall on P3. Additional amenities of this Luxury Tower are 24 hour concierge/security personnel, 2 guest suites, Amenities room, outdoor courtyard and BBQ on the 4th floor. Conveniently located steps from Stampede Park, the new BMO Convention Centre, transit and DT. . (id:60626)
Sotheby's International Realty Canada
















