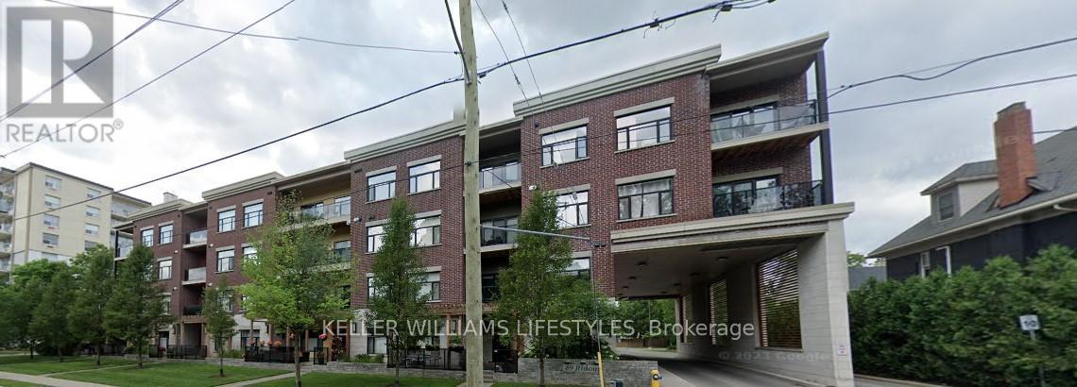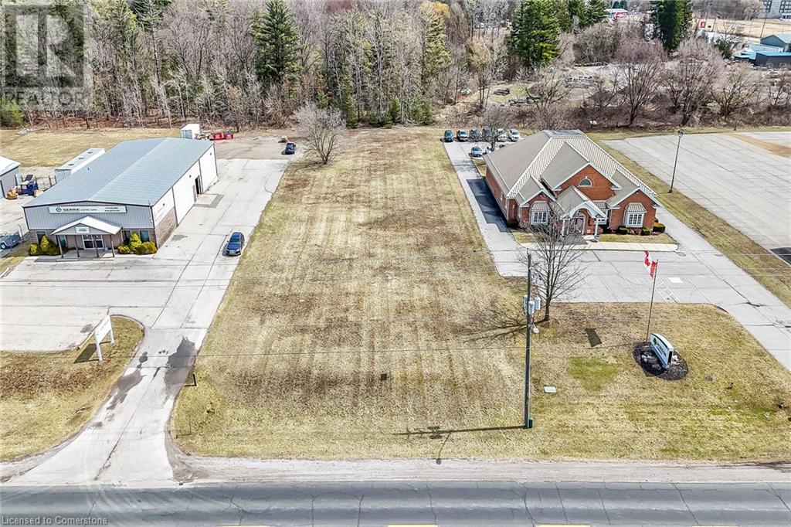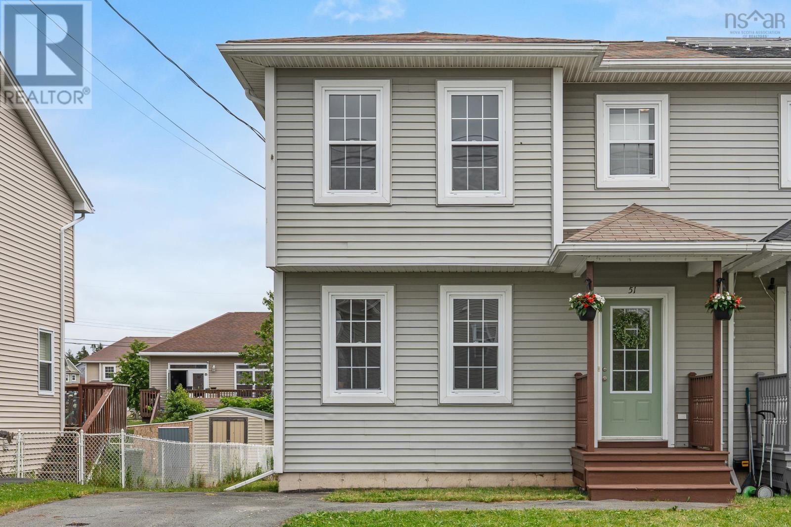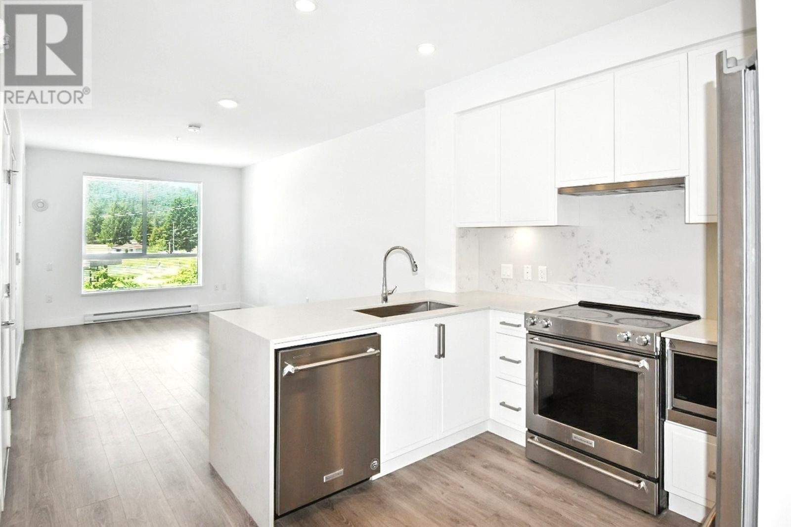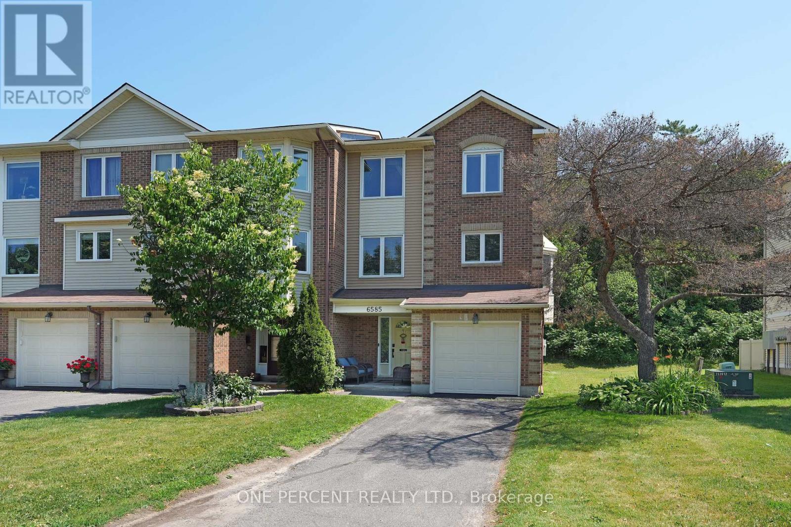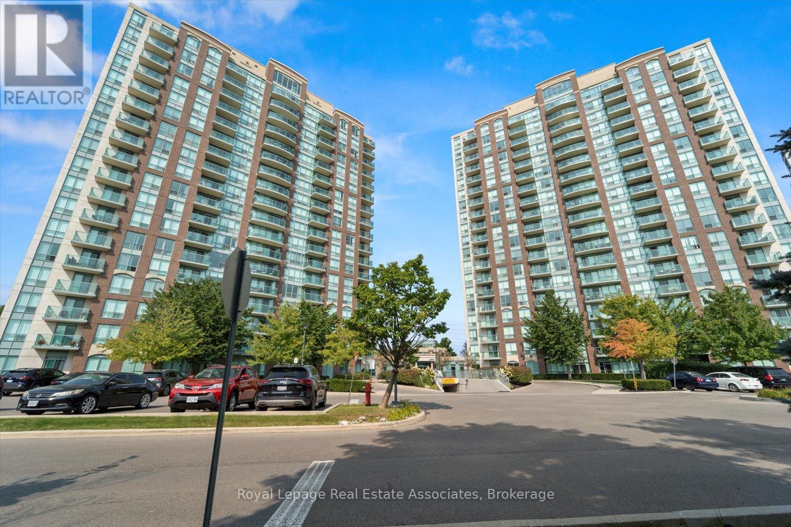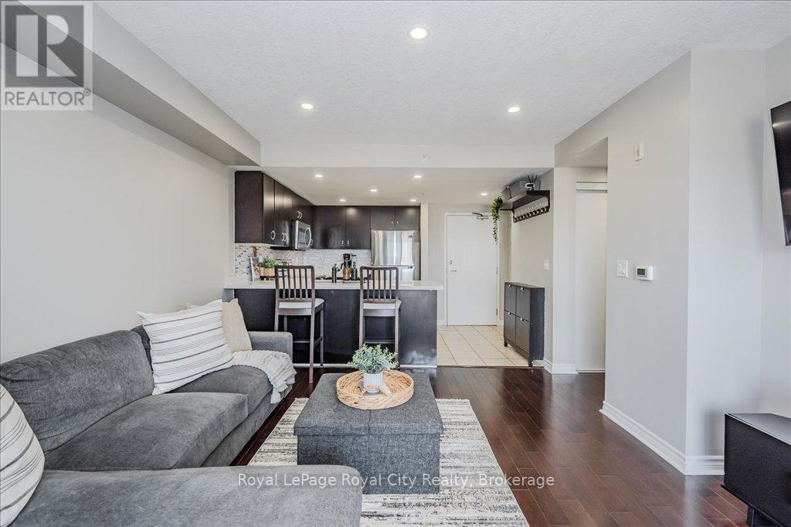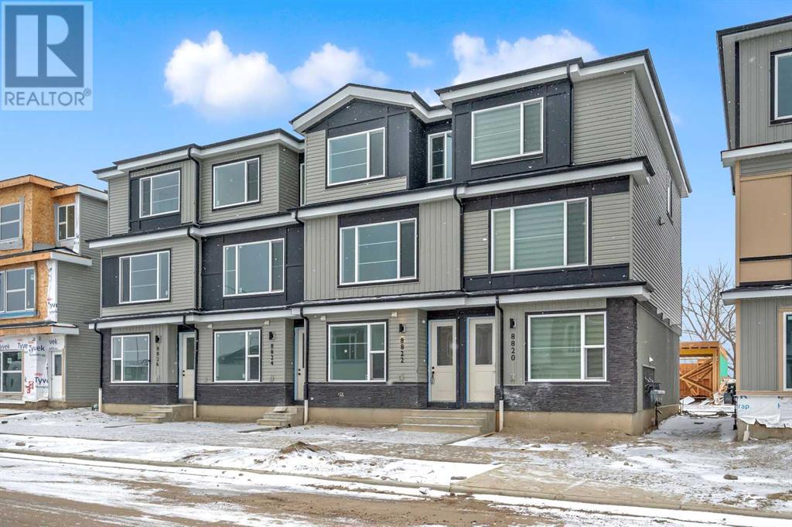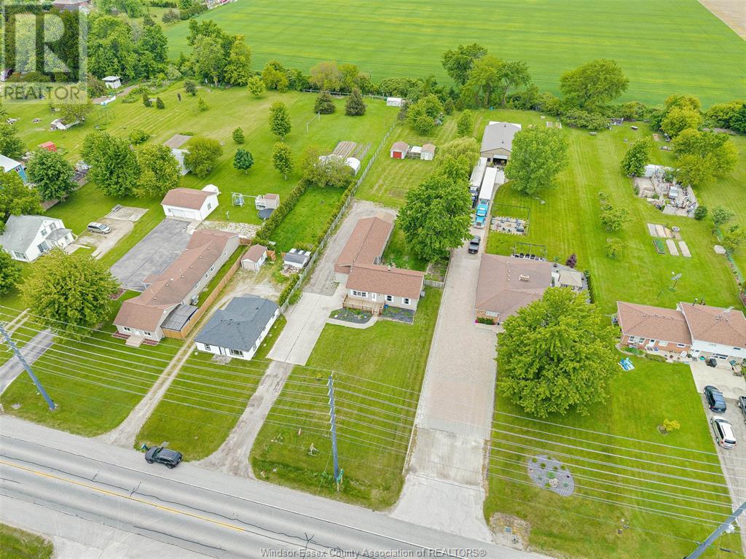409 - 89 Ridout Street
London, Ontario
Old South condo opportunity. These units rarely come up for sale! Gorgeous 2 bedroom plus den, 2 bathroom top floor corner unit boasting 1425 sq ft. of living space. Open concept design with large windows throughout. Spacious foyer with plenty of closet space, handy in suite laundry, kitchen with ample cabinetry offering pull outs, large island with breakfast bar and stainless steel appliances. The dining & living areas flood with light from the large windows with California shutters and patio door to a private balcony with sleek glass railing. Two generous bedrooms & the primary bedroom boasting a walk-in closet and ensuite bath featuring a stylish tiled shower, glass enclosure and dual sinks. Second bedroom ideal for guests & the nifty den offering a perfect space for work, study or 3rd bedroom option. The building includes an exercise room, one assigned parking space, and controlled entry. Close to churches, schools and hospitals. Steps away from Wortley Village & walking distance to Downtown, Thames Park, Canada Life Place, Covent Garden Market, and Thames Valley Parkway with walking and bike paths. Enjoy a relaxed lifestyle with endless amenities nearby. (id:60626)
Keller Williams Lifestyles
33 Park Road
Simcoe, Ontario
Ideally located, rarely offered 100’ x 350’ serviced lot located in Simcoe’s most prestigious Business park on sought after Park Road. Tremendous Opportunity to design & custom build your own building to meet your expanding business’ needs. High traffic location with great street exposure to take your business to the next level. Zoning allows for many permitted uses including MG, industrial, & commercial. Extra deep lot provides ample parking & planning ease. Extensive planning applications have been completed & Seller is willing to provide the Buyer with environmental report, site plan application submission fee, environmental impact study, tropical site plan, & recent appraisal (2025). Everything has been completed to allow for you to provide your design & application. Simcoe is a rapidly expanding town from a residential, commercial, & industrial aspect. Easy commute to Brantford, 403, 401, & GTA. Ideal investment & location for multiple business avenues! (id:60626)
RE/MAX Escarpment Realty Inc.
51 Katrina Crescent
Halifax, Nova Scotia
Welcome to 51 Katrina Crescent a bright, well-maintained semi-detached home located in a walkable Spryfield neighbourhood, close to amenities, parks, and public transit.Step inside to a thoughtfully laid-out main floor, where a roomy front entry offers a practical and pleasant welcome perfect for busy households. The living room is filled with natural light, and the kitchen offers a functional island, great cabinet storage, and a dining area thats ideal for daily use or small gatherings. Upstairs, you'll find three bright, spacious bedrooms. The primary suite features a walk-in closet, and the laundry is located on this level for added convenienceno more trips to the basement for clean clothes. The unfinished lower level is a blank canvas with a full-sized window and excellent potential for future living spacewhether you envision a family room, home office, or guest area. The backyard is flat with a raised deck for enjoying the warmer months. Just steps from schools, shops, trails, and Route 20 transit, this is a location that makes life easy. (id:60626)
RE/MAX Nova (Halifax)
208 700 Clarke Road
Coquitlam, British Columbia
Welcome to Vista! This bright & spacious 1-bedroom, 1-bathroom condo offers 602 sqft of open-concept living space. The modern design features stainless steel appliances, sleek laminate flooring, & plenty of natural light throughout. Centrally located to Lougheed Mall, SFU, Safeway, grocery stores, Coquitlam College, parks, cafes, & restaurants. In the school catchment of Miller Park Elementary, Banting Middle School, & Port Moody Secondary School within the catchment area. Commuting is a breeze with easy access to BC Hwy 7, Lougheed Hwy & Gaglardi Way, plus Burquitlam Station is just a 10-minute walk away. Multiple bus routes nearby add even more convenience. Included with the unit are 1 parking space & 1 storage locker.Don´t miss out on this fantastic opportunity-call now to view! (id:60626)
Luxmore Realty
6585 - 6585 Bilberry Drive
Ottawa, Ontario
Nestled between a park and a picturesque ravine, this updated three-storey end-unit townhome offers the perfect blend of space, comfort, and privacy as it has no rear or front neighbours. Located in a quiet and established community, this move-in-ready home features three bedrooms, two and a half bathrooms, and parking for three vehicles, making it an exceptional value. The main level offers a bright and versatile office with direct access to backyard through patio doors, a convenient powder room, inside entry to the garage, and a storage/mechanical area. Upstairs, the open-concept second floor is ideal for entertaining, featuring a generous living with fireplace and dining area. The renovated eat-in kitchen is outfitted with stainless steel appliances and ample space for casual dining. On the top floor, you'll find three well-sized bedrooms and two full bathrooms, including a spacious primary bedroom with a walk-in closet and private ensuite. Surrounded by green space and ideally positioned between a tranquil ravine and community park, this home is steps to parks, great schools, shopping, and the future LRT station offering convenience without compromise. Don't forget to checkout the 3D TOUR and FLOOR PLAN. Call your Realtor to book a showing today! Status certificate available. (id:60626)
One Percent Realty Ltd.
1962 Enterprise Way Unit# 411
Kelowna, British Columbia
Welcome to this inviting TOP FLOOR home located at amenity-rich Meadowbrook Estates. This is a fantastic 2 bedroom, 2 bathroom split plan with a welcoming south-facing patio. The bright kitchen features granite countertops, dining area, and opens onto the living space with natural gas fireplace. The primary bedroom suite has two separate closets, and full ensuite bathroom. There is another bedroom and full bathroom, plus a large laundry area. This great condo comes with underground heated parking, and a private storage unit (also located on the fourth floor). You can keep cool and catch some sun by the pool, play a game of 9 ball in the games room, or hop on your bike and hit the Rail Trail. This outstanding community features a beautiful pool, party and gathering facility, 3 dedicated guest suites, and fitness centre, and abundant visitor parking. Centrally located within walking distance to tons of shopping and all other services. Pet friendly, with 1 dog or 1 cat allowed. Meadowbrook Estates is lovingly maintained and truly a wonderful place to call home. (id:60626)
Angell Hasman & Assoc Realty Ltd.
113 Johnston Road
Tweed, Ontario
Welcome to 113 Johnston Rd, Thomasburg! A charming raised bungalow in a peaceful setting set on a quiet rural road. This tastefully decorated Colorado style raised bungalow offers comfortable living in a serene country environment. Featuring an enclosed front porch and an attached 2-car garage, the home welcomes you with a spacious foyer that leads up to a bright and airy main level.Large windows throughout the living and dining areas fill the home with natural light, creating a warm and inviting atmosphere.The kitchen offers plenty of cabinet and counter space, with patio doors that open onto a very large side deck perfect for outdoor dining or relaxing.The main floor includes three bedrooms and an updated 4-piece bathroom with the added convenience of main-floor laundry.The lower level features a cozy rec room, a fourth bedroom, and a utility room with generous storage. Outside, the large yard provides ample space for children to run and play, or for friends and family to gather around a fire pit roasting marshmallows under the stars. The attached 2-car garage offers plenty of space for vehicles and outdoor recreational toys, making it ideal for an active lifestyle.A wonderful opportunity to enjoy peaceful country living with space, comfort, and charm. (id:60626)
Royal LePage Proalliance Realty
401 - 4879 Kimbermount Avenue
Mississauga, Ontario
Welcome to Unit 401 at 4879 Kimbermount Ave, The 'Papillion Place'. This 1 Bedroom + 1 Bathroom 4th Floor Unit Is Perfect For First Time Buyers Looking To Take Advantage Of An Opportunistic Market. In Excellent Condition And Well Maintained. Functional Layout Spans 620Square Feet Excluding Your Balcony. New Stainless Steel Appliances (2023), Parking, and Locker. Notoriously Well-Managed Building With 24/7Concierge And Fantastic Amenities, Including Indoor Pool & Jacuzzi, Gym, Party/Billiards Room, And Terraces With BBQs For The Summer Months. Make Your Life Easier With An Unbeatable Mississauga Location. Just Minutes From Square One, Credit Valley Hospital, University of Toronto - Mississauga, Major Highways (403, 407. QEW), Transit (Multiple GO Stations/Bus Stops In Close Proximity). (id:60626)
Royal LePage Real Estate Associates
206 654 Granderson Rd
Langford, British Columbia
MOVE IN READY - E FLOOR PLAN - This is an amazing 2 bedroom 2 bathroom unit with opposing bedrooms on either side which makes for a great layout! Enter inside to find a bright open feel with a great sized kitchen offering a peninsula style quartz island! Enjoy cooking with a Natural Gas stove while enjoying your modern finishing's throughout including; stainless steel appliances, quartz countertops, vinyl plank flooring, gas range & gas BBQ hook up, highly energy efficient heating & cooling, roughed in EV charger, under ground secure parking, bike storage, gym, and a work station! Enjoy walking to restaurants, pubs, shopping, recreation, schools, E & N Trail, Royal Colwood Golf Course, transit, hiking trails and much more! 5 minute drive to HWY 1 plus a walk score of 73 & bike score of 95! 2 pets no weight restrictions and rentals allowed - Price+GST. (id:60626)
RE/MAX Camosun
403 - 41 Goodwin Drive
Guelph, Ontario
This bright and inviting top-floor condo offers 2 parking spaces, 2 bedrooms and 1 bathroom in the South End of Guelph! Natural light fills the spacious living area, which features beautiful hardwood floors and pot lights throughout. Step out onto your private balcony the perfect spot to enjoy your morning coffee or unwind with a good book. The kitchen features stainless steel appliances, updated quartz countertops, a granite kitchen sink, and a new backsplash. Offering two fantastic bedrooms with large windows featuring custom cellular shades (2024) and closet space, as well as in-suite laundry. New heat pump/AC system (2025). Conveniently located close to shopping, restaurants, parks, public transit, and highway access for commuters, this condo with 2 parking spaces is an amazing opportunity in one of Guelphs most sought-after areas. Book your private showing today! (id:60626)
Royal LePage Royal City Realty
8814 48 Street Ne
Calgary, Alberta
Welcome to this stunning, brand-new three-storey END UNIT townhouse located in the highly sought-after Saddlepeace (Saddleridge) neighborhood. This modern home offers a perfect balance of luxury and functionality, designed with today’s lifestyle in mind. Situated just minutes away from a variety of essential amenities, including gurdwaras, multiple commercial plazas, and excellent schools, this townhouse is ideally located for convenience and comfort. Plus, with only a 5-minute drive to the airport and a 15-minute drive to Cross Iron Mills Mall, you'll have everything you need within easy reach.As you step inside, you'll be welcomed by the bright and spacious open-concept main floor, featuring a stylish living area, a formal dining space, and a beautiful kitchen designed for the modern chef. The kitchen is a true highlight, showcasing gorgeous quartz countertops, high-end stainless steel appliances, a gas stove, and a wealth of cabinetry, offering plenty of storage for all your cooking essentials. The 9-foot ceilings on the main floor create an expansive, airy atmosphere, while the durable vinyl flooring adds a sleek, contemporary touch that’s both practical and easy to maintain. The main floor also features a large balcony, perfect for relaxing or hosting guests on warm evenings.Upstairs, the home continues to impress with three spacious bedrooms, including a luxurious master suite. The master bedroom is a true retreat, complete with a large walk-in closet and a full ensuite bathroom, ensuring a private and comfortable space to unwind. The two additional bedrooms are generously sized, offering flexibility for family, guests, or even a home office. The upper level also includes a convenient laundry room, making laundry chores easier than ever.Looking for extra income potential or more space for family and guests? The lower level offers a fully private bedroom with a full ensuite bathroom, complete with its own separate laundry area. This self-contained space is perfect for renting out, offering long-term rental opportunities or providing independent living for extended family members.The townhouse also features a large single attached garage, providing ample storage and parking space, ensuring that your vehicles and belongings are always secure and protected. Whether you're hosting gatherings, enjoying quiet family time, or seeking additional rental income, this home has it all.This beautifully designed townhouse offers everything you need for modern, convenient living in a thriving and growing community. With its spacious layout, high-end finishes, and unbeatable location, it’s the perfect place to call home. Don’t miss your chance to own this exceptional property – schedule your viewing today! (id:60626)
Real Broker
525 Highway 77
Leamington, Ontario
WELCOME TO YOUR BACKYARD GOALS. THIS LEAMINGTON GEM-JUST SHY OF AN ACRE-IS THE PERFECT BLEND OF SPACE, CHARM, AND VERSATILITY FOR A GROWING/LARGE FAMILY. IMAGINE A PLACE WHERE YOUR KIDS CAN PLAY SOCCER 'TIL THE SUN SETS, COLLECT FRESH EGGS FROM YOUR OWN CHICKENS IN THE A.M, AND EXPLORE A HUGE BACKYARD THAT FEELS LIKE YOUR OWN PRIVATE PLAYGROUND. WITH 4+1 BEDROOMS, 1 BATHROOM, A HUGE HEATED ATTACHED GARAGE, MULTIPLE STORAGE SHEDS, AND A CHICKEN COOP READY TO GO, THIS PROPERTY IS DESIGNED FOR FAMILIES WHO WANT A LITTLE MORE ROOM TO BREATHE AND BUILD THE LIFE THEYVE BEEN DREAMING OF. SET ON A GORGEOUS LOT WITH PLENTY OF FRONTAGE, THIS HOME IS TUCKED AWAY IN THE PEACE OF THE COUNTRYSIDE WHILE BEING JUST MINUTES FROM HWY 3, LAKE ERIE, AND PROVINCIAL PARK. OPPORTUNITIES LIKE THIS DONT COME AROUND OFTEN-THIS FAMILY FRIENDLY HAVEN IS READY FOR NEW MEMORIES TO BE MADE. DONT WAIT-LETS GET YOU MOVING. (id:60626)
Jump Realty Inc.

