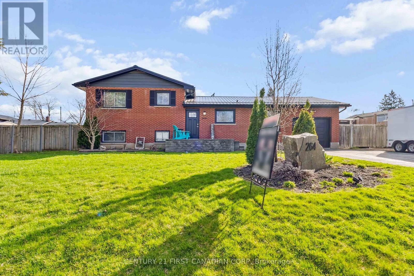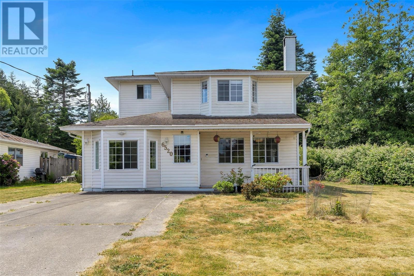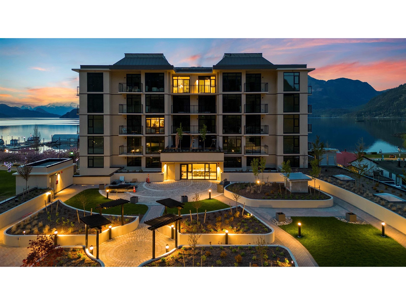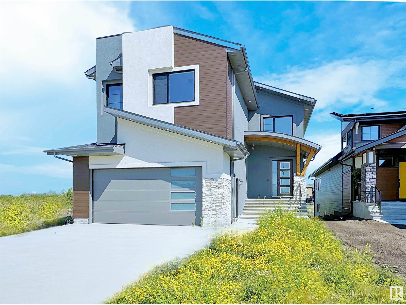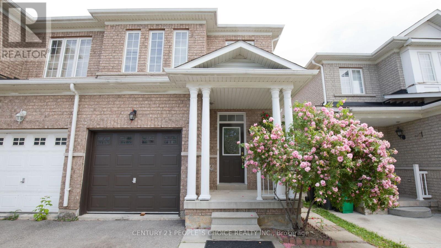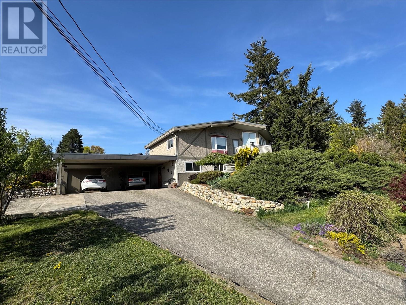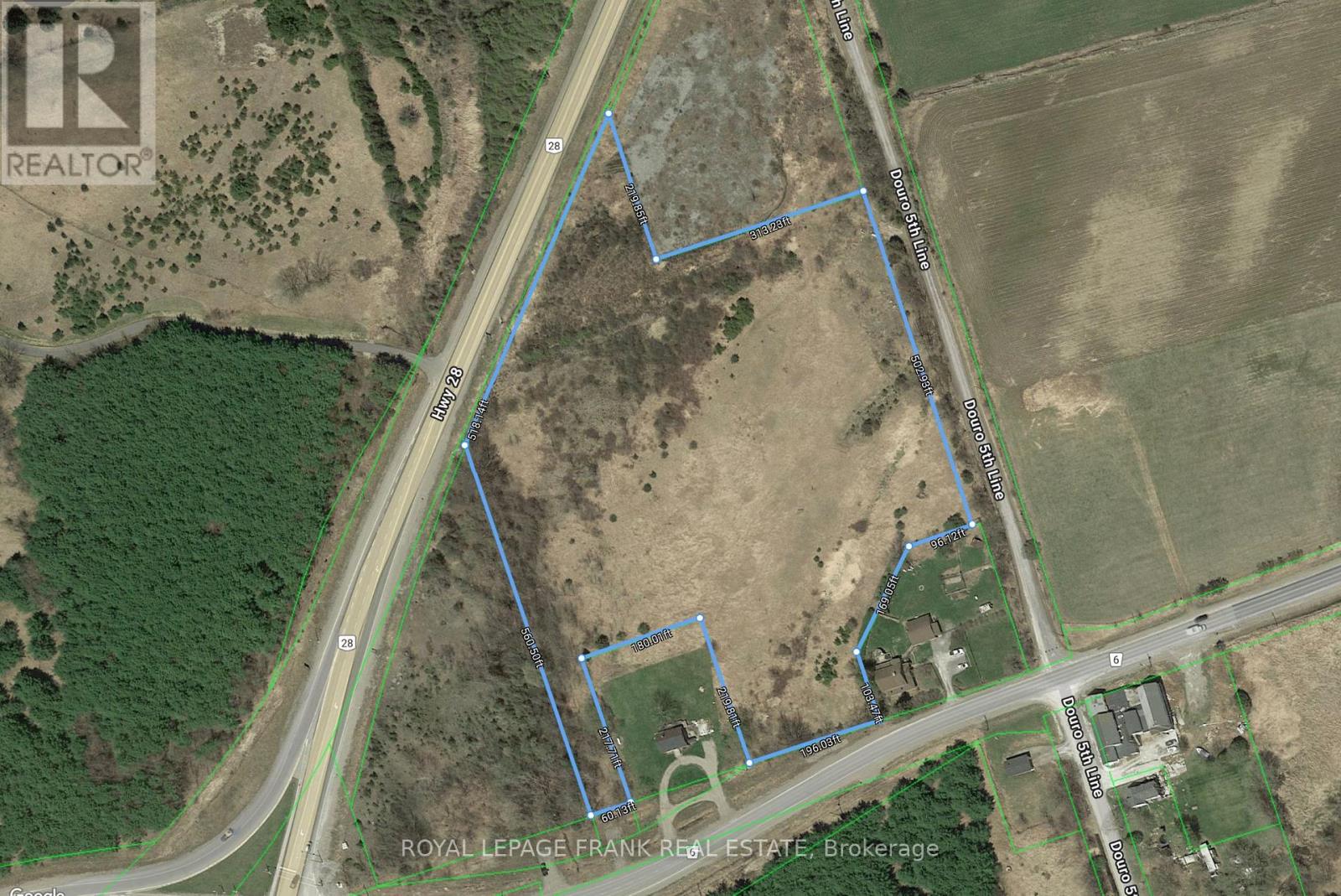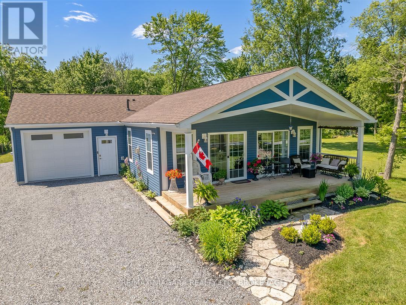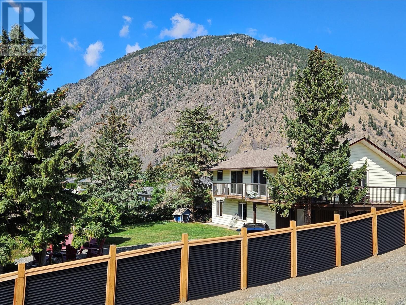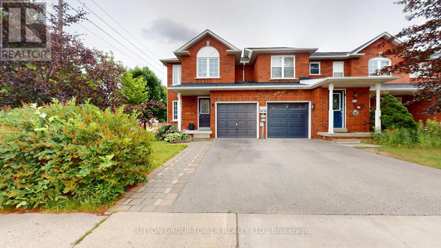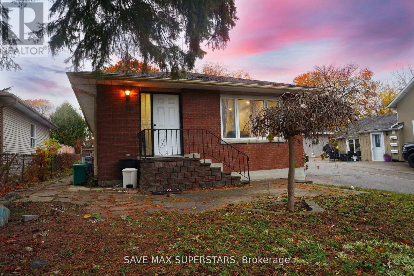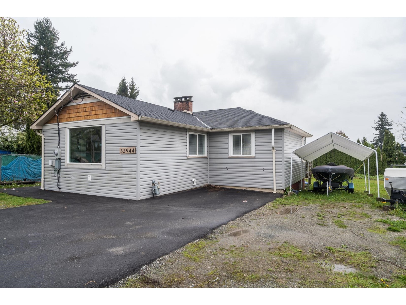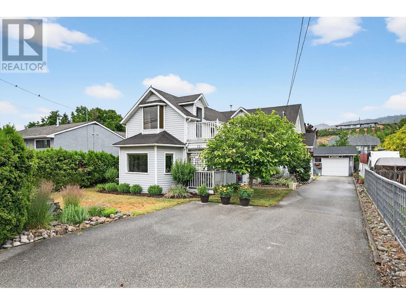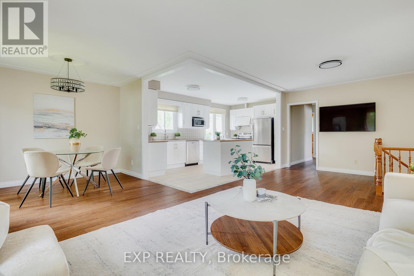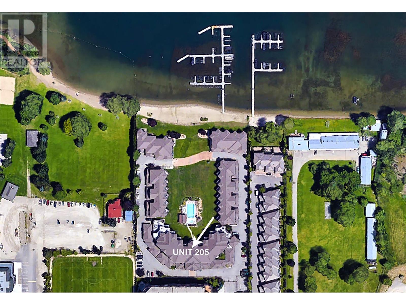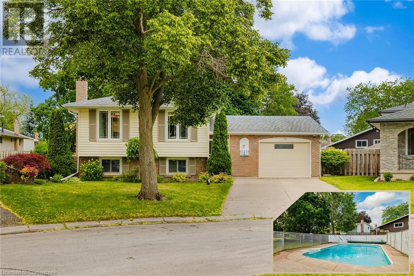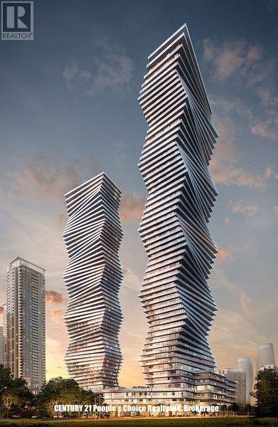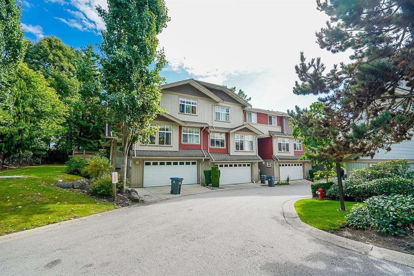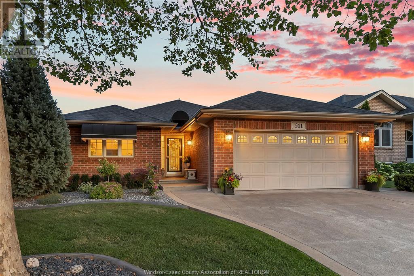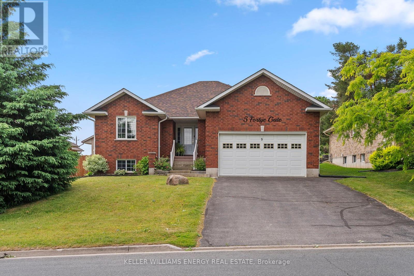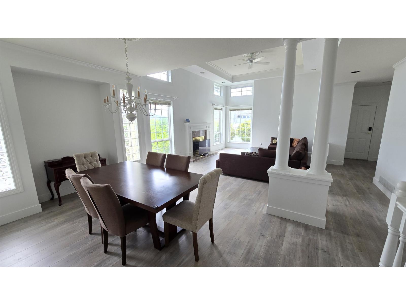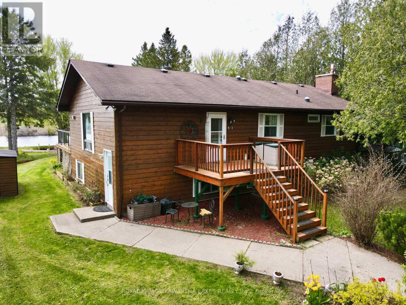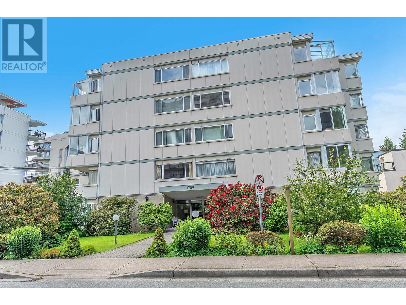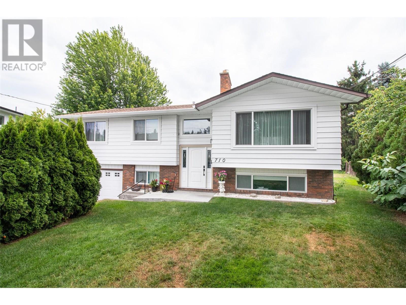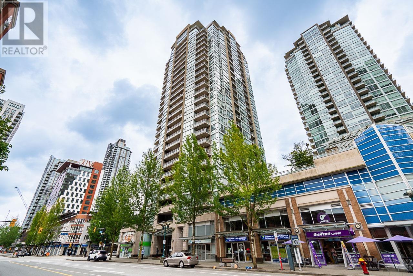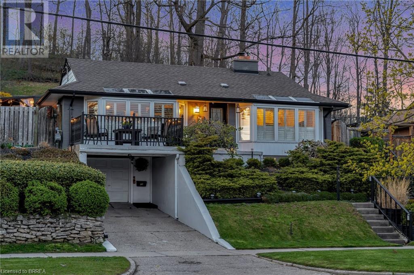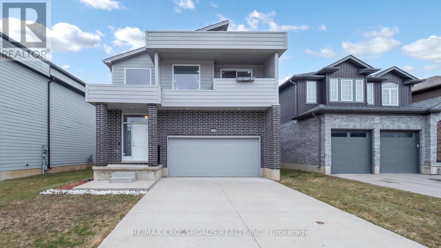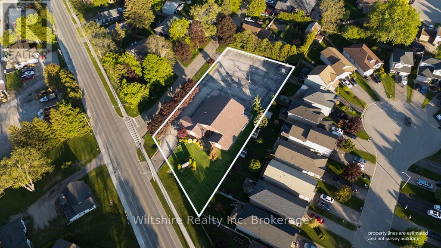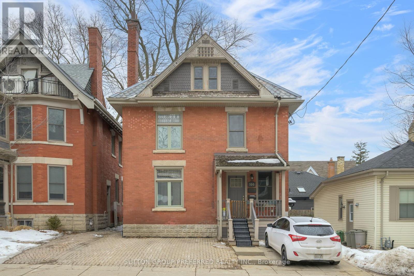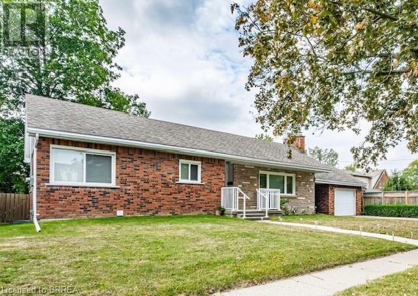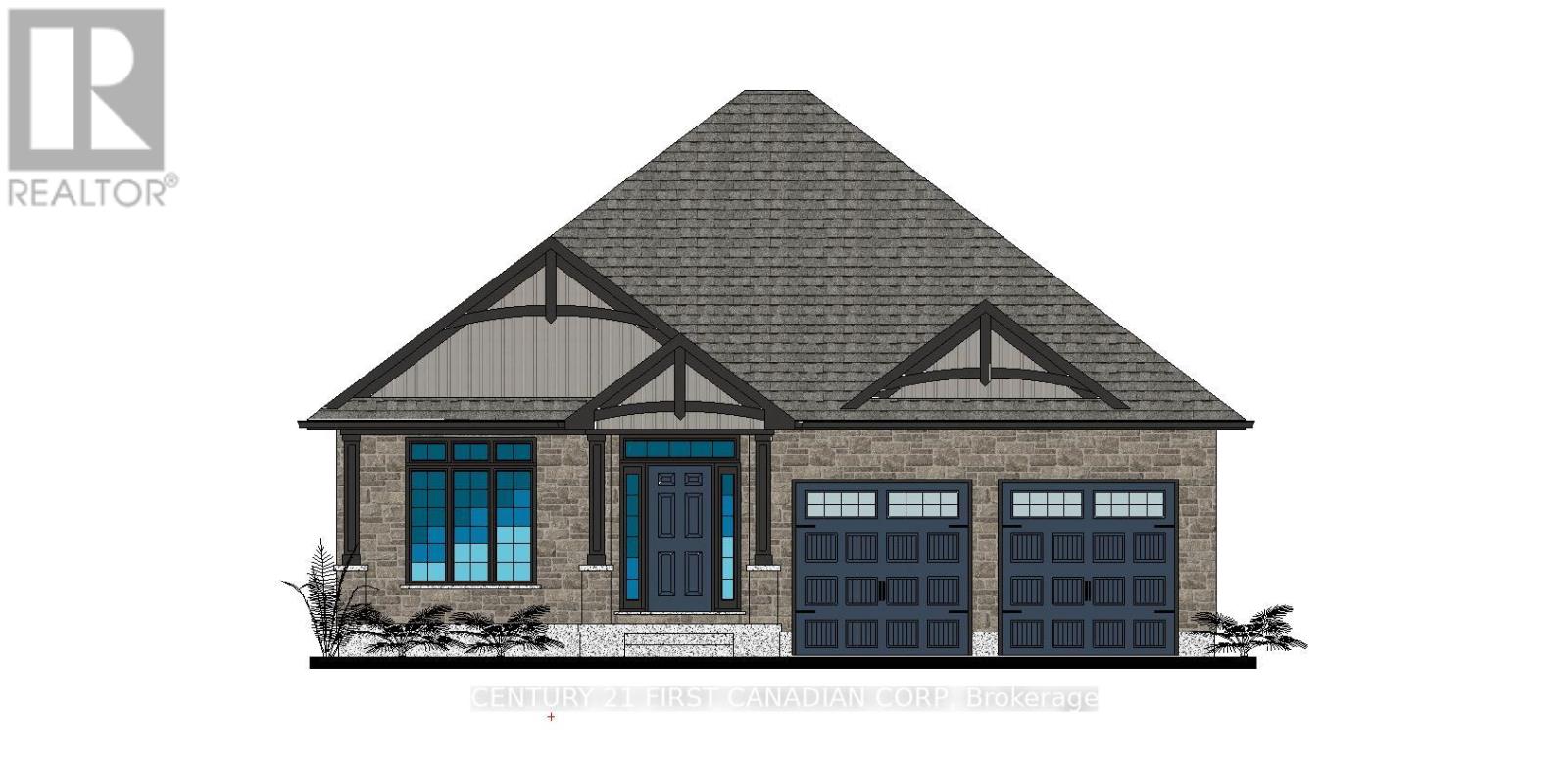6796 Sheffield Way, Sardis East Vedder
Chilliwack, British Columbia
FREE HOLD NON STRATA!! Here's your chance to own an affordable 4 bedroom 4 bath corner lot home in the heart of Sardis with RV parking and a fenced yard. This home has a great floor plan for a family looking to move into one of the best neighbourhoods in Sardis. Walking distance to all levels of schools, Sardis Park, Kinkora Golf course and all amenities. This air conditioned home has a new roof, suite potential, and is awaiting your finishing touches! (id:60626)
Real Broker B.c. Ltd.
264 Chittick Crescent
Thames Centre, Ontario
Welcome to this beautifully updated and move-in-ready home located on a quiet street in the sought-after community of Dorchester. Just steps away from schools, parks, trails, and shopping, this spacious 4-level side split offers the perfect blend of comfort and modern living. Step inside to a bright and welcoming space featuring an upgraded kitchen, stylish bathrooms, and sun-filled bedrooms with updated windows throughout. The lower level boasts a generous open-concept rec room ideal for a playroom, home office, or entertainment area. The basement offers even more versatility with space for a home gym, storage, or kids zone. Outside, enjoy a fully fenced private backyard, complete with a deck, concrete walkways, a bar shed, and a newer above-ground pool for summer fun. The heated 20x16 detached garage/workshop is ready for your projects or hobbies, this would make up a prefect workout centre. Lovingly maintained with thoughtful upgrades throughout, this home is ready for you to move in and start your next chapter. Book your showing today! Recent Upgrades: Front Door, Heated Garage Floor, Garage Door, Metal Roof, Applainces and much more. (id:60626)
Century 21 First Canadian Corp
1 Little Minnow Road
Brampton, Ontario
Welcome to your dream home, a 1975 sq ft stunning, Seaforth model, sun-drenched corner unit beautifully upgraded living space, perfectly located beside a peaceful park! This move-in-ready gem blends modern style with everyday comfort. Enjoy 3 spacious bedrooms, 3 baths, and a bright open-concept layout featuring engineered hardwood floors throughout (no carpet!). The sleek, chef-inspired kitchen boasts a chic backsplash, ample pantry space, and opens to a cozy breakfast area with walkout to your private balcony ideal for morning coffee or summer dining. Brand new Stainless steel appliances. The main level features a versatile rec room/ family room perfect for a home theatre, playroom, or office while upstairs, the oversized living room showcases clear view and abundant natural light. Upgraded Oak stairs with metal pickets. Luxurious primary suite complete with walk-in closet and spa-like ensuite with a super shower. Convenient Second-floor laundry room with laundry sink , fresh modern paint, and the expansive terrace over the garage perfect for entertaining or relaxing outdoors. With extra privacy, added sunlight, and thoughtful upgrades throughout, this home is a rare find in a sought-after location. Don't miss your chance to own a premium corner unit where luxury meets lifestyle! Open House Saturday and Sunday 1:00 PM- 4:00 PM (id:60626)
Royal LePage Flower City Realty
6520 Country Rd
Sooke, British Columbia
Spacious 5-bedroom, 3-bathroom family home on a 0.28-acre corner lot in a quiet, peaceful neighborhood. Just 700m to Sooke Elementary, 900m to Journey Middle, and 2.6km to Edward Milne High. Connected to city water and sewer. Main floor features a bedroom, large laundry room, 2-piece bath, and open-plan living/dining with a cozy wood-burning insert. The kitchen and family room open to a huge patio and fully fenced, level backyard—ideal for kids, pets, and entertaining. Enjoy the bonus of a large, dry crawlspace with secure storage access. Ample parking for RVs, boats, or other toys. Zoned Duplex with subdivision potential and the possibility of adding a 1,000 sq ft suite (buyer to verify with city). Located on a no-through road, within walking distance to Sooke Village shops, schools, transit, parks, and more. A perfect family home with space, comfort, and future potential! (id:60626)
Sutton Group West Coast Realty
507 120 Esplanade Avenue, Harrison Hot Springs
Harrison Hot Springs, British Columbia
Welcome to Aqua Shores, a lakeside paradise that redefines your idea of waterfront living. This remarkable community offers 56 meticulously crafted units, each built with solid concrete construction. Aqua Shores transcends the concept of mere residence; it is a retreat where tranquility effortlessly blends with the charm of a small town. As you step into these spaces, you'll be greeted by the inviting openness, thanks to the generous 9-foot ceilings and the flood of natural light through expansive windows. The moment you step onto your balcony, prepare to be mesmerized by the breathtaking views that stretch before you. Whether you're in search of a weekend getaway or a daily escape from the hustle and bustle of the city, Aqua Shores Harrison beckons as your ideal haven. * PREC - Personal Real Estate Corporation (id:60626)
RE/MAX Nyda Realty Inc.
162 Edgewater Ci
Leduc, Alberta
Welcome to Southfork, the premier community in LEDUC where ponds, parks and schools co-exist in close vicinity. Located well within this community is this beautiful two story home has everything a proud owner can ask for. About 2800 sq.ft. of living area, 18’ soaring ceilings, magnificent staircase with Maple railings & glass inserts & LED step lights, modern slim gas & electric fireplaces with tile finish to the ceilings, coffered ceiling with exotic lighting, a large chef’s dream kitchen, custom premium Oak cabinetry & SS appliances, LED light fixtures, and rough-in for car charging. The main level boasts a bright living room, a kitchen, breakfast nook overlooking the park, a den, a 2-piece bath with custom tile feature wall and a mudroom. The upper-level features 3 beds + bonus room. The massive primary suite features h & h’s sinks, standalone tub, custom tile shower, enclosed toilet, a walk-in closet, organizers & a large balcony overlooking a massive POND also accessible from bonus room. (id:60626)
Maxwell Polaris
74 Eastview Gate
Brampton, Ontario
Welcome to this Executive, Gorgeous & Well-Maintained Semi-Detached Home!This bright and spacious 3-bedroom, 3-washroom home is move-in ready and located in a family-friendly community right on The Gore Road, directly across from the temple.Open concept living & dining rooms with laminate floors throughout (No Carpet!) .Primary bedroom with en suite, and all bedrooms are generous in .Enjoy the extended driveway and a very well-maintained backbar. perfect for relaxing or entertaining.Located in a friendly community directly across from the temple, and close to Hwy 427, Hwy 50, Hwy 27, schools, plazas, and all major amenities. (id:60626)
Century 21 People's Choice Realty Inc.
9713 Venables Drive
Coldstream, British Columbia
Spring has come and so has a rare opportunity to live on Venables Drive! 9713 is a spacious 5-bedroom, 3.5-bathroom home with a total finished area of 3,166 sq/ft. This thoughtfully designed with a private entry 1-2 bedroom, 1-bathroom suite (1,056 sq/ft). This is perfect for guests, in-laws or rental income. The suite’s spacious layout provides both comfort and convenience to the user. Situated on a quiet dead-end road in a prestigious neighbourhood, the home offers stunning 120 degrees views of Kalamalka Lake, King Eddy Mountain Range and the Cosen Bay Range. The main house presents beautiful lake views from the kitchen, living room and front patio. The main home has 4 bedrooms with the master bedroom providing a 2 piece ensuite. Downstairs offers 2 bedrooms, a family room, large cold storage room with laundry chute, bar add functionality and fun! The home sits on a gardener’s paradise lot with ample space for outdoor activities and landscaping. A large 2-bay carport 24'x27' can handle your full size truck and behind that is a large 24’ v 26’ workshop that can be easily transformed into a double garage with new garage doors and a poured concrete floor. Only 5 minutes from the famous Kalamalka Beach, this property combines tranquility, views, and functionality in one beautiful package. Your family is minutes from elementary and secondary schools, skiing, golfing, best in Canada mountain bike and motorized trail networks. Welcome home! (id:60626)
3 Percent Realty Inc.
25798 Lougheed Highway
Maple Ridge, British Columbia
This rancher with basement sitting on .58 of an acre is ready for its new owner. Bring your ideas! Listed at land value and is a great opportunity. (id:60626)
Sutton Group-West Coast Realty (Surrey/24)
Pt 21 Con 6
Douro-Dummer, Ontario
9+ acres of prime development land on Highway 28 at the gateway to cottage country. Huge potential for this level lot with incredible highway visibility attracting up to 6,000 vehicles/day. This property is currently zoned Commercial and Rural and will benefit from Employment Designation under the incoming Official Plan, clearing the way for a vast array of permitted uses. Entrance may be permitted from County Road 6 or 5th Line. Convenient access to Highway 28, Hwy 7, Hwy 115 leading to the 407 and 401. (id:60626)
Royal LePage Frank Real Estate
3545 Firelane 7 Road
Port Colborne, Ontario
Situated in the idyllic Silver Bay community along the shores of Lake Erie. This 4 year old bungalow offers deeded access to a private sandy beach-just a short walk down a treed pathway. Sitting on a quarter-acre lot this home welcomes you with a large, inviting covered porch with post & beam inspired styling. Step inside to 1300 sq.ft. of beautiful living space, where the post and beam inspired accents continue. Double sliding drs off the airy front porch open to the open concept living room, dining area, & kitchen. The space is warmed by a gas fireplace & the stunning kitchen is highlighted by a centre island with warm, wood plank countertop. An expansive screened room sits at the back of the house. There are two main floor bedrooms, plus a third room currently used as an office. The primary bedroom provides an ensuite bathroom, a walk-in closet, and sliding doors that lead directly to the screened room, enhancing the sense of indoor-outdoor living. Downstairs, the full, partially finished basement offers additional living space with a rec room area, bedroom area, and a bathroom complete with a relaxing jetted tub. A huge concrete patio, shaded by a sunsail, leads to a garden shed, built with a style matching the home, with power and lights adding functionality to the backyard. Beautiful landscaped gardens and raised beds benefit from a timed irrigation system. A matching garden shed with power and lights adds convenience and charm to the backyard. The attached garage, insulated and heated, provides ample space for vehicles and projects, with front and back garage doors for easy passthrough access or use as a breezeway. 3545 Firelane 7 includes municipally monitored 'Silver Bay Water' from May to October, plus a 5500-gallon cistern for the winter months, Hookup ready for wired in generator and Bell Fibe connectivity. Come and experience the perfect blend of beachside relaxation and contemporary living at 3545 Firelane 7. (id:60626)
RE/MAX Niagara Realty Ltd
429 3rd Avenue
Keremeos, British Columbia
3 bedroom, plus a 4th or den/office, home on the Sunny Bench overlooking Keremeos with stunning town and mountain views and an indoor pool. Drive up your private driveway and enter the home into your living areas and the gorgeous deck overlooking Keremeos out the many sliding glass doors, there is no shortage of views! 1 bedroom up, or make it your office or den and a full bathroom and your full size indoor pool. Downstairs for the 3 bedrooms, walk-out to a private backyard, fire-pit and great views. This one of a kind home is well worth a look, its easy to imagine enjoying life from here. (id:60626)
Royal LePage Locations West
2 Dawson Crescent
Milton, Ontario
Beautiful Corner End Unit Freehold Townhouse In Bronte Meadows, Safe Friendly, Safe Neighborhood, Property Features 3 Bedrooms, Primary Bedroom With A Walk-In Closet, 2 Baths, Hardwood And Ceramic Floors Thru-Out, California Shutters On All Main And 2nd Floor Windows, Many Upgrades, Basement Has A Nice Spacious Recreational Room And Laundry, Close Proximity To Public Transit, Park, School, Grocery Shops And Many More. An Annual Insurance And Maintenance Fee Of Approximate $150 For The BERM (Outdoor Small Park). (id:60626)
Sutton Group-Tower Realty Ltd.
96 Wellington Street E
Barrie, Ontario
Welcome to 96 Wellington Street E! This charming detached legal duplex is designed for comfort and functionality. The exceptional DUPLEX offers a spacious main floor with 3 bedrooms and a newly renovated kitchen featuring quartz countertops and stainless steel appliances. The legal basement unit, complete with a separate entrance, includes 3 additional bedrooms, a full kitchen, and private laundry perfect for rental income or multi-generational living. This property is situated close to all essential amenities bus stops, college, hospital, and more ideal for investors seeking a steady income stream. With a $5,500/month rental income plus utilities, this is a rare opportunity to own a high-return, low-maintenance property in a sought-after neighborhood. Don't miss out on this beautiful duplex! (id:60626)
Save Max Superstars
32944 14 Avenue
Mission, British Columbia
FULLY RENOVATED 3-bed & 1-bath House on 10,740 sq. ft. lot (almost 1/4 acre). A rare opportunity for redevelopment of a large new home on a massive lot high in the Mission Hills. Lot is very useable and gently sloped. Close to schools and a short walk away from Centennial Park. City of Mission Zone R558 allows construction of a sizable home. OCP ALLOWS: Attached Multi-Unit Residential. Rented to great tenants for $2600/month on M2M basis. Book your showing today!! (id:60626)
Century 21 Coastal Realty Ltd.
156 Mill Street S
Brampton, Ontario
Must See*** Newly Renovated**East Facing**Detached House**Extra Wide 65' X 117' Lot Situated In One Of The Prettiest Tree Lined Streets In Our Downtown Core. Walking Distance To True Downtown**Lifestyle W/Gage Park, Cafes, Farmers Market, Ice Skating, Music In The Park, The Rose & Walk To The Go Train Station.**Unique Main Level**Primary Bedroom** Large Second & Third Bedrooms On Second Level W/Loads Of Storage** Extra Long & Wide Driveway & Backyard **Single Garage, Combination Workshop/Storage, 12' X 14' Wood Deck, Composite Front Porch. Spacious Living Room W/Plaster Ceiling, Crown Molding & Sun-filled Picture Window.**Modern Eat-In Kitchen W/Ample White Cabinetry, Pot Drawer, Granite Counters, Ceramic Backsplash (id:60626)
RE/MAX Skyway Realty Inc.
735 Robinson Avenue
Naramata, British Columbia
Welcome to a truly special offering in the heart of Naramata Village—a beautifully maintained 3-bedroom, 3-bathroom heritage-style home that blends timeless character with thoughtful updates, all within walking distance to the school, cafés, beaches, and a short ride to the scenic KVR Trail. This charming two-storey residence is filled with warmth and natural light, featuring warm toned laminate floors and an inviting layout ideal for family living or quiet retreat. The main level boasts a spacious living room, formal dining area, and a well-equipped kitchen with a touch of vintage charm. Step directly from the dining room onto a covered deck—perfect for morning coffee, al fresco dinners, or relaxing in the shade. Upstairs, the primary suite offers a private sanctuary with a walk-in closet, ensuite bath, and a private balcony with morning sunshine views. Two additional bedrooms and a full bath complete the upper level. Outdoors, the abundant garden is a peaceful oasis with mature plantings, ample beds, and space to unwind or entertain. The larger single-car garage includes extensive workshop space and offers conversion potential to a full double garage. Whether you’re looking for a family home, a weekend retreat, or a place to enjoy the simple beauty of Naramata living, this heritage gem offers comfort, character, and a lifestyle to match. All measurements are from floor plans. Contact your favourite agent to request a private tour. (id:60626)
Royal LePage Locations West
15 Laguna Crescent
St. Catharines, Ontario
Private Court Location with Pool Immaculate 4-Bedroom Home! Welcome to 15 Laguna Crescent a beautifully maintained and upgraded 4-bedroom home located on a quiet court in one of St. Catharines' most desirable neighbourhoods. Perfectly situated on a spacious, tree-lined lot,this home offers unmatched privacy and the perfect outdoor retreat with a massive 16 x 32 inground pool just in time for summer fun! Stepinside to find a bright, stylish interior filled with thoughtful updates, including custom kitchen cabinetry, quartz countertops, updated windows,modern flooring, newer shingles, and renovated bathrooms. The home also features a replaced garage door and front entry door, Californiashutters in the recreational room, and a laundry chute conveniently connecting the main floor to the basement laundry room. A 2014-installedfurnace adds peace of mind for year-round comfort. The walk-up basement presents excellent potential for an in-law suite, offering flexibility formultigenerational living. The attached garage provides secure parking and additional storage. This is more than just a house it's a lifestyleupgrade. Whether you're relaxing by the pool, enjoying the privacy of your lot, or entertaining in the updated interior, this home has it all. (id:60626)
Exp Realty
3570 Woodsdale Road Unit# 205
Lake Country, British Columbia
Okanagan waterfront on the sunny shores of Wood Lake! Super investment or live in opportunity. Fully-renovated, turn-key with 3 bedrooms and 2 full baths in the popular Emerald Beach Villas a family-friendly gated community. Gorgeous centre unit with straight on lake views! Open plan with hardwood floors, granite kitchen with new cabinets and stainless appliances, dining area with built-in wet bar, including a large beverage/wine fridge and living space with direct access to the covered deck and amazing views over the complex green space, outdoor pool, beach, lake and mountains! Primary bedroom with access to the deck, as well, has a beautiful ensuite with dual vanity and walk-in tiled/glass shower. All three bedroom locations are well-thought out and are separated for privacy. Separate single car garage plus 1 open stall, and a negotiable boat slip with a new 8,000 lb hydraulic lift. Complex has clubhouse, basketball court, gym as well as a dock, hot tub and heated in-ground pool! Here's your opportunity for a piece of the sunny Okanagan! 1 dog or 1 cat welcome! Price under assessed value of $1,028,000! (id:60626)
Royal LePage Kelowna
15 Laguna Crescent
St. Catharines, Ontario
Private Court Location with Pool – Immaculate 4-Bedroom Home! Welcome to 15 Laguna Crescent – a beautifully maintained and upgraded 4-bedroom home located on a quiet court in one of St. Catharines' most desirable neighbourhoods. Perfectly situated on a spacious, tree-lined lot, this home offers unmatched privacy and the perfect outdoor retreat with a massive 16’ x 32’ inground pool – just in time for summer fun! Step inside to find a bright, stylish interior filled with thoughtful updates, including custom kitchen cabinetry, quartz countertops, updated windows, modern flooring, newer shingles, and renovated bathrooms. The home also features a replaced garage door and front entry door, California shutters in the recreational room, and a laundry chute conveniently connecting the main floor to the basement laundry room. A 2014-installed furnace adds peace of mind for year-round comfort. The walk-up basement presents excellent potential for an in-law suite, offering flexibility for multigenerational living. The attached garage provides secure parking and additional storage. This is more than just a house — it's a lifestyle upgrade. Whether you're relaxing by the pool, enjoying the privacy of your lot, or entertaining in the updated interior, this home has it all. (id:60626)
Exp Realty
501 - 3900 Confederation Parkway S
Mississauga, Ontario
Welcome to luxurious living at M City in the heart of Mississauga! This stunning 3-bedroom, 2-bath (one of the largest units at M City! 1226 Sq Ft Plus 342 Sq Ft ) condo offers breathtaking, unobstructed views and a spacious open-concept layout with floor-to-ceiling windows. The Podium/ Terrace is perfect for enjoying in summer. Enjoy a modern kitchen with quartz countertops, built-in appliances, and a large island perfect for entertaining. The primary bedroom features a walk-in closet and a spa-inspired ensuite. Whether you're exploring the vibrant city life or relaxing in the comfort of your luxurious home, this condo provides the perfect balance of urban living and tranquility. Step out onto your expansive balcony for panoramic city and lake views. World-class amenities include a rooftop pool, gym, 24-hr concierge, party room, skating rink & more. Steps to Square One, Sheridan College, and proximity to UTM, transit, highways, parks & dining. Parking & locker included. Perfect for families, first-time buyers, or investors! Don't miss out on the opportunity, A must-see! (id:60626)
Century 21 People's Choice Realty Inc.
32 Millstone Drive
Brampton, Ontario
A lovely three-bedroom end unit, similar to a semi-detached home, featuring a fireplace, quartz island countertop, stainless steel appliances, pot lights, and a finished basement. The heart of the home is the stylish kitchen, equipped with a large quartz island countertop that serves as a focal point for cooking and entertaining. The kitchen is outfitted with sleek stainless steel appliances, including a gas range, and is illuminated by recessed pot lights, creating a bright and inviting atmosphere. The living area boasts a cozy fireplace, perfect for relaxing and adding warmth and ambiance to the space. The finished basement extends the living area, offering additional space that can be used as a family room, entertainment area, or in-law suite. This home is ideal for first-time buyers or investors. It is just minutes from Sheridan College, Shoppers World, hospitals, and convenient transit options. Nearby amenities include restaurants, bars, parks, and schools, making it a perfect location for comfortable living. New CAC. (id:60626)
Royal LePage Credit Valley Real Estate
36 7518 138 Street
Surrey, British Columbia
PRIME LOCATION! MEGA 4 BEDROOM, 3 WASHROOM TOWNHOUSE Welcome to this expansive mega townhouse featuring a thoughtfully designed and functional layout. The main floor boasts a spacious dining area, a well-appointed kitchen with a pantry, an office nook, a massive living room, and a convenient powder room. On the upper level, you'll find three generously sized bedrooms and two full bathrooms, including a primary suite with a walk-in closet and ensuite. The lower level features a large rec room, currently used as a fourth bedroom, along with ample storage space. This mega unit also includes a double side-by-side garage and a charming backyard with direct kitchen access. Ideally located just steps from transit and within walking distance to Superstore, Starbucks, Dollarama, Costco. (id:60626)
RE/MAX Performance Realty
4150 109 Avenue Ne
Calgary, Alberta
Fully Finished Retail Bay in Jacksonport Point – Prime Investment Opportunity!This professionally developed retail condo is located in the sought-after Jacksonport Point plaza, offering excellent exposure with direct access from Country Hills Blvd and close proximity to Metis Trail NE. Currently operating as a stylish saloon, this unit is turnkey and ideal for investors or business owners looking to step into a ready-to-go space. Featuring a large storefront window that brings in plenty of natural light, the bay is suitable for a wide range of uses—including salons, medical or wellness clinics, boutique retail, or professional offices. Surrounded by a mix of established businesses in a high-traffic area, this is a solid opportunity in one of NE Calgary’s fastest-growing commercial corridors. Contact today for more information or to schedule a viewing! (id:60626)
RE/MAX Complete Realty
527 Forest Crowne Drive
Kimberley, British Columbia
Explore the tranquility of Forest Crowne in Kimberley, BC, with a bespoke 5-bedroom, 3-bathroom family home. The main homes features 3 bedrooms and 2 baths, with a basement in-law suite that has 2 bedrooms and a full bath, complete with a large living room and separate entrance. Built in 2020, this architectural masterpiece seamlessly blends modern sophistication with natural allure. Enjoy open-concept living spaces strategically designed to capture stunning vistas of Bootleg Mountain and St. Mary's Valley. The main floor has an open plan kitchen, living room, dining and a private deck. You will also find 2 bedrooms, bathroom with laundry. The second floor reveals a loft and Master bedroom with expansive windows framing majestic landscapes. The fully finished walkout basement offers the other 2 bedrooms, bathroom and versatile open living spaces. With fenced yards for privacy, embrace a mountain living lifestyle where home and nature harmonize seamlessly. (id:60626)
Pg Direct Realty Ltd.
618 River Road
Hastings Highlands, Ontario
Everything about this property and home has been curated to enhance the enjoyment of the serene and natural setting. The wildlife is diverse and extraordinary. Private and peaceful, this almost 1 acre property has mature trees, garden spaces, natural habitats and plantings, various outbuildings, a paved circular drive, decks and a beautiful deep water dock you can dive off of. The star of the show is the Madawaska River with views across the river of a 300 acre undisturbed peninsula. when you wake up in the expansive primary bedroom that has a sitting area and walk in closet your view is of the river and bird feeders for watching the migratory creatures that pass through on their travels. The completely renovated kitchen/dining was built with the view in mind and also has a propane fireplace. You can have a luxurious soak in the tub in the state of the art bathroom complete with a beautiful shower. The lower level features a cozy Family room with a wood stove and a spacious rec room or home office with its own propane fireplace. Steps down to the deep water mooring dock where you can jump in the water of take your boat into Kamaniskeg Lake and visit the nearby sandy public Hinterland Beach. This home has been renovated with all permits and engineering since 2015 with new stairs, floors, ceilings, foam insulation, propane furnace added, vinyl waterproof flooring in main, added second bath, renovated main bath, moved the kitchen and renovated, walk in closet, wood stove added, propane fireplace, electrical upgraded, some new windows and doors, some tiled flooring, wired for generator, new concrete in crawl space, steel roof on carport, roofs on house 2023,2021 and 2010. All with a detached garage and workshop, carport, garden shed and storage shed for all your toys and equipment, even a cute little greenhouse for starting plants and just a short drive to Barry's Bay for shopping, restaurants, post office, bank, hospital and other services. (id:60626)
Queenswood National Real Estate Ltd
78b - 5305 Glen Erin Drive
Mississauga, Ontario
*See 3D Tour* Updated Townhome in a Great Erin Mills Location! This bright and spacious home offers engineered hardwood floors throughout, The open-concept living and dining rooms feature pot lights, and the dining room walks out to a beautiful backyard with open space, perfect for relaxing or entertaining. Updated kitchen (2025) With S/S appliances, Quartz Countertop & Backsplash. The primary bedroom is larger than most in the complex, with a W/I closet and 4-piece semi-ensuite. New bathroom vanities (2025). Roof, windows, Snow Removal and lawn care are covered by the maintenance fee. Enjoy the outdoor pool in this family-friendly community. Walk to Erin Mills Town Centre, Cineplex, Walmart, Erin Meadows Library & Community Centre. Great schools nearby: Middlebury, Divine Mercy, John Fraser, and St. Aloysius Gonzaga. Only minutes to Credit Valley Hospital, GO Station, GO Bus Terminal, Hwy 403. A wonderful home in a very convenient neighborhood! (id:60626)
RE/MAX Gold Realty Inc.
511 Novello Crescent
Windsor, Ontario
All-brick ranchin a prime Riverside location just steps from the Ganatchio Trail! Featuring 3 bedrooms plus office, custom granite kitchen, hardwood and tile throughout, main floor laundry sunroom leading to a private covered patio. Finished basement with rec room and additional bedroom. Saltwater sports pool with spillover spa, stamped concrete, epoxy garage floor, and professional landscaping. Numerous updates throughout. Move-in ready in a prime location! (id:60626)
RE/MAX Preferred Realty Ltd. - 585
5 Fortye Gate
Peterborough West, Ontario
Nestled in a quiet and well-kept neighbourhood in west Peterborough, this beautifully maintained 2+2 bedroom, 3 bathroom home offers the perfect combination of comfort, style, and functionality. With a smart layout and generous living spaces, it's ideal for families, downsizers, or anyone seeking a peaceful, move-in-ready home.The main floor features elegant hardwood floors throughout and a large, open-concept living and dining area complete with a cozy fireplace perfect for both everyday living and entertaining. The bright, eat-in kitchen offers plenty of space with pocket doors in between kitchen and living room, with granite countertops, ample cabinetry, with sliding glass doors that open to a private backyard great for outdoor dining or relaxing in the warmer months.The main level is home to the spacious primary suite, complete with a luxurious 6-piece ensuite bathroom including a bidet, bathtub and separate shower. A second bedroom is also located on this floor, along with an additional full bathroom for added convenience.The fully finished lower level with LVP Click flooring expands the living space with two additional bedrooms, a gas fireplace, a versatile rec room area, and a 3-piece bathroom making it ideal for guests, teenagers, or extended family living. With a total of three full bathrooms and thoughtful design throughout, this home offers both functionality and flexibility. Situated close to parks, schools, shopping, and other amenities, this home combines suburban comfort with city convenience in one of Peterborough's most desirable neighbourhoods. Extras: In ground sprinkler system, water softener system, garage door opener with 2 remotes, beautiful perennials, new furnace with flow through built in humidifier (2024) , electric chair lift with new battery, wheel chair lift in garage to kitchen, custom home, oversized lot with double car oversized garage, all toilets have been upgraded to high efficiency. Brand New Washer & Never Used Dryer (id:60626)
Keller Williams Energy Real Estate
415 - 2511 Lakeshore Road W
Oakville, Ontario
Welcome to Bronte Harbour Club. Excellent opportunity to own a spacious condo suite in the heart of Bronte Village. This Admiralty Model is 1015 square feet, from the Builder's plan, with beautiful views of Lake Ontario and Bronte Harbour Yacht Club/Marina. The updated kitchen overlooks the open concept living room and dining room making it perfect for those who love to entertain. Floor to ceiling windows allow for plenty of natural light throughout the entire suite, with Hunter Douglas blinds in Living room/Dining rooms and Wood Plantation Shutters in Bedrooms. The Primary Bedroom boasts an ample walk in closet, and a 4-piece ensuite Bath. The second bedroom makes an ideal home office, also perfect for guests with another full bathroom. 1 underground parking spot is included, with Secure access to the suite. Excellent amenities including 24/7 concierge, indoor pool/hot tub with sauna, gym, games room, party room, guest suites and plenty of outdoor entertaining space including covered gazebo Over looking Bronte Creek. Walking distance to all Bronte has to offer including the best restaurants in Oakville, new Farm Boy grocery store, endless walking trails, Marina, Bronte Beach and Lake Ontario. (id:60626)
Royal LePage Real Estate Services Ltd.
14 31450 Spur Avenue
Abbotsford, British Columbia
Corner Unit - Lake Pointe Villas! Welcome to this Great well maintained complex with massive units. This Huge Rancher w/bsmt style home features 3 beds/3 baths with an ensuite & walk in closet in the master, huge living room w/high ceilings & fireplace, dining area, kitchen with tons of storage, family room w/fireplace, nook, rec room w/fireplace, wet bar, office, den & big storage room for your extras. Other features- Corner unit, 3 Fireplaces, tons of windows, double garage, big sunny sundeck, walkout basement to patio & backyard, visitor parking just beside this unit, relaxing fountain by the entrance, recreation center & much more. No age restrictions! Close to schools, shopping, recreation, malls, parks, public transit & freeway. (id:60626)
Sutton Group-West Coast Realty (Abbotsford)
21 Trent View Road
Kawartha Lakes, Ontario
Experience Year-Round Waterfront Living in the Heart of the Kawarthas! Welcome to 21 Trent View a spacious four-season waterfront home nestled on Mitchell Lake with direct access to Balsam Lake via the Trent-Severn Waterway, offering endless boating and recreational opportunities. Set on a generous 85 feet of waterfront, this property features a private sundeck, boat harbour, and waterslide perfect for lakeside fun with family and friends. Inside, the main floor offers a bright and open living space with cathedral ceilings, floor-to-ceiling windows, and a two-way fireplace. Gleaming hardwood floors run throughout the main living areas. The expansive kitchen is a chefs dream with a central island, office nook, and walkout to a glass-railed deck with stunning water views. The primary bedroom features hardwood floors, a 3-piece ensuite, and direct access to the deck. A second generously sized bedroom with a double closet and another updated 3-piece bath with glass shower complete the main level. The fully finished lower level is a self-contained in-law suite with a separate entrance, open-concept kitchen and dining area, cozy family room, private laundry, two spacious bedrooms, and a 3-piece bath with heated floors. Additional features include power steel gates, a double garage, and plenty of space for your recreational vehicles and water toys. Just 1 hour to the GTA, this is a rare opportunity to enjoy the best of waterfront living in a peaceful, connected community. (id:60626)
Royal LePage Kawartha Lakes Realty Inc.
306 1750 Esquimalt Avenue
West Vancouver, British Columbia
This stunning 2 bdrm, 1 & 1/2 bathroom South East facing 1037 sqf Corner Unit is located in the heart of Ambleside and offers all amenities this prime location has to offer with just a few blocks to the seawalk and steps away from all of Ambleside's restaurants, shops, top-ranked schools, and attractions. This charming unit has over gone multiple updates and consists of an Open kitchen with new cabinets and appliances, spacious living room, dining room and multiple insuite storage space. Relax on the large, private, covered balcony and enjoy water views directly from the unit or gather on the beautifully appointed roof deck and enjoy the stunning ocean and city views. Pets and Rental are allowed with restrictions. (id:60626)
Royal LePage Sussex
107 Kincora View Nw
Calgary, Alberta
HOME SWEET HOME! Welcome to your exciting opportunity to own this spectacular, FRESHLY UPDATED home BACKING ON TO A GREEN SPACE in the heart of the coveted NW Calgary community of Kincora! This exquisitely maintained WALKOUT 2 storey home offers incredible pride of ownership along with 4 bedrooms, 3.5 bathrooms, 3,256.50 SQFT of contemporary living space throughout, air conditioning and a central vacuum system. Heading inside you will find the bright foyer, spacious living room perfectly complimented by a cozy gas burning fireplace with a fully built-in entertainment system, sun drenched formal dining room with access to your deck, a breakfast nook, 2 piece vanity bathroom, laundry room with lots of storage space and the gourmet chef’s kitchen with new stainless steel appliances (other than the stove), a stunning granite island with an eating bar, granite countertops, ample cabinet space and a corner pantry. Heading upstairs you will find the beautiful bonus room, 2 generous sized bedrooms, a wonderful 4 piece bathroom and the dreamy master retreat complete with a spa-like 5 piece bathroom with dual vanity sinks, a soaker tub and a large walk-in closet perfect for all of your needs. The fully developed WALKOUT BASEMENT features a massive living room/ recreation room ideal for entertaining or a growing family, 4th bedroom, another full bathroom and utility room with lots of storage space. Outside you will find your beautifully landscaped and fenced backyard with mature trees including a mature crabapple tree, a huge deck with a gazebo to enjoy your tranquil views of the green space and pathways. There is also a double attached garage with additional driveway parking and a charming porch. Additional updates include the roof which was replaced only 2 weeks ago and the left siding, eaves troughs and downspouts which are currently being replaced. This unbeatable location is close to 3 kms of green space and pathways with wildlife directly accessible from the back gate, s hopping centres, public transportation, parks, schools, and major roadways. Don't miss out on your chance to experience Kincora living at its finest! Book your private viewing of this GEM today! (id:60626)
Century 21 Bamber Realty Ltd.
113 Chandler Crescent
Peterborough North, Ontario
Perfect Bungalow Living in Jackson Creek! Welcome to 113 Chandler Crescent - an impeccably maintained, all-brick bungalow in Peterborough's sought-after Jackson Creek Subdivision. Ideally located in the city's vibrant west end and within walking distance to the Trans Canada Trail, this home blends quality craftsmanship with stylish comfort. Built by Peterborough Homes and thoughtfully upgraded throughout, this custom-designed bungalow features 1,600 sq ft on the main level plus a fully finished lower level. The open-concept main floor offers cathedral ceilings in the living, kitchen, and dining areas, engineered wide plank hardwood flooring, and an abundance of natural light. The kitchen is both functional and elegant, with Cambria quartz countertops, large windows, and seamless flow into the great room. Custom blinds provide a polished finish and added light control throughout. The main level also features a spacious primary bedroom with a luxurious ensuite, a second bedroom, a full four-piece bathroom, and convenient main floor laundry. The fully finished basement adds flexible living space, featuring two additional bedrooms, a spacious family room with a gas fireplace, a full four-piece bathroom, and a large workshop perfect for tools, hobbies, or storage. Outside, enjoy a spacious composite deck with a motorized awning, beautifully landscaped yard, and a peaceful outdoor retreat perfect for relaxing or taking in the sunsets. This move-in-ready home offers exceptional value in a family-friendly community close to parks, schools, and amenities. Check out the media page for more photos and videos. (id:60626)
Royal LePage Proalliance Realty
710 Tamarack Drive
Kelowna, British Columbia
Beautifully maintained, pride of ownership throughout home and property same owner last several decades. 3 beds on main, easy to add 2 more; 2 full bath; numerous improvements throughout over the years including gourmet kitchen; entertainment sized deck; supersized yard, bring the whole team; short few steps to Mission Greenway, schools, shopping and amenities close by. Home shows AAA. Definitely a cut above. (id:60626)
Royal LePage Kelowna
1726 Broadview Road Nw
Calgary, Alberta
This charming 2½ storey home offers over 2,900 SF of beautifully developed living space—including a top-floor loft with private balcony. Ideally located across from a quiet park and playground, this inner-city gem is just a short stroll to the Bow River pathway, perfect for joggers, cyclists, or anyone who enjoys a more relaxed pace along the water. Trendy shops and restaurants are also within walking distance, and quick access to Memorial Drive and Kensington Road makes commuting downtown or escaping the city a breeze.Inside, the main floor features an open-concept layout with a bright living room anchored by a natural gas fireplace, a generous dining area, and a stylish galley kitchen with modern white cabinetry, white appliances (including built-in oven), a centre island with built-in electric range, and a dining nook. A rear door leads out to a spacious deck and concrete patio—ideal for summer entertaining. And there’s a detached double garage with alley access.Upstairs, the primary suite is a quiet oasis with vaulted ceiling, walk-in closet, 3-piece ensuite, a Juliette balcony and its own fireplace. A second bedroom, laundry and full 4-piece bathroom complete the second floor. On the top level, a sunny loft with private balcony offers flexibility as a home office, den, or guest room. The fully developed basement adds even more versatility, with a large rec room, an additional bedroom, and a 3-piece bathroom.Recent upgrades include newer carpet, the complete removal of Poly-B plumbing in favour of PEX, and a high-efficiency furnace installed in 2024. With its prime location and thoughtful updates, this is a rare opportunity to own a beautiful home in one of Calgary’s most desirable neighbourhoods. (id:60626)
Royal LePage Benchmark
2605 2978 Glen Drive
Coquitlam, British Columbia
Welcome to GRAND CENTRAL ONE! This stunning 3 bed, 2 bath CORNER unit offers panoramic city/mountain views and an unbeatable location in the heart of Coquitlam. Floor-to-ceiling windows flood the space with natural light, creating a bright, airy ambiance. The sleek kitchen features granite counters, S/S Appliances with gas range, Island, and ample storage. Step onto your private balcony to soak in the views. The spacious primary suite includes a walk-in closet and full ensuite with a soaker tub. Two additional large bedrooms complete the home. Enjoy an unbeatable Walk Score of 98 -steps to SkyTrain, Coquitlam Centre, LaFarge Lake, Douglas College, parks, dining, and more. Resort-style amenities: gym, outdoor pool, hot tub, playground, bike room. Includes parking & storage! O/H Sun 2-4pm. (id:60626)
Homelife Benchmark Titus Realty
924 Union Street
Kitchener, Ontario
Welcome to 924 Union St, a charming raised bungalow on a spacious lot with an inground pool, minutes from the expressway. The single-car garage features a raised front deck, perfect for unwinding, while multiple backyard seating areas offer privacy and tranquility. Updates include electrical, plumbing, and a brand-new retaining wall enhancing the backyard's appeal. Inside, the living space is filled with natural light from large windows and skylights. The sunlit living room has sliding door access to the interlock stone patio. California shutters throughout the main areas add elegance and privacy. The eat-in kitchen is a chef’s dream with modern black appliances, granite countertops, and slate flooring. The main floor has a primary bedroom and two additional bedrooms—one used as a spacious closet, the other with direct pool access. A convenient main-floor laundry and 2-piece bathroom complete this level. The lower level, designed for entertainment, features California ceilings, pot lights, and laminate flooring. A stunning bar with granite counters is perfect for hosting, and the cozy rec room with a wood fireplace offers warmth. A newly updated 4-piece bathroom includes a standalone tub and walk-in tiled shower. A new water softener adds efficiency. The spacious attic offers ample storage for seasonal items. Outside, enjoy a private backyard retreat with a 16x32, 9 ft deep inground pool, surrounded by beautiful landscaping and a new retaining wall. An angled garden with weeping tile connects to the pump house for low-maintenance enjoyment. This home offers comfort, style, and outdoor living—don't miss your chance to make it yours! (id:60626)
Real Broker Ontario Ltd.
1395 Lawson Road
London, Ontario
Experience modern luxury in this stunning 2,400 sq. ft. detached home by Urban Signature Homes, pioneers of contemporary design in London's housing market. This residence features 4 spacious bedrooms, 2.5 upgraded bathrooms, a gourmet kitchen with stainless steel appliances, a cozy gas fireplace, elegant hardwood floors, and a striking glass staircase. The master suite offers a private balcony for serene relaxation. Located in a highly sought-after neighborhood, this home is within proximity to top-ranked schools, including London Central Secondary School, rated 9.2. This property is an ideal choice for families seeking sophistication and convenience. (id:60626)
RE/MAX Crossroads Realty Inc.
1089 Upper Thames Drive
Woodstock, Ontario
Detached 4 Bedrooms with 3 Washrooms Just Close to Beautiful Park. (id:60626)
RE/MAX Gold Realty Inc.
239 Ossian Terrace
Ingersoll, Ontario
Versatile Institutional building with high visibility in Ingersoll. Located on a prominent corner lot at Ossian Terrace and Bell Street, this well-maintained brick building- formerly a Kingdom Hall, offers exceptional opportunity for a variety of uses. Built approximately 30 years ago and zoned Institutional, this property is ideal for a new congregation, professional offices, a care centre, or potential residential conversion ( subject to approvals.) Inside you will find 3581 square feet of bright, open space, complemented by two additional rooms currently used as board or cry rooms, and three bathrooms for added convenience. The building is serviced by an on-demand water heater, ensuring efficiency and comfort. Situated on a generous 3/4 Acre lot, there is ample on-site parking and a detached storage building at the rear of the property. The high traffi corner location ensures maximum exposure making this a smart investment in one of Ingersoll's well established areas. Don't miss the opportunity to repurpose or reimagine a quality built space with excellent infrastructure and future potential. (id:60626)
Wiltshire Realty Inc. Brokerage
100 Central Avenue
London, Ontario
Welcome to the Historic heart of London, Ontario! This executive licensed duplex has had a back to the bricks renovation with outstanding A+ tenants in place. The main floor features a spacious primary bedroom with ensuite bathroom. Highlights include hardwood floors, hard surfaces, stainless steel appliances, and updated fixtures and mechanicals, making this unit truly impressive. The fully finished lower with this unit offers plenty of storage, an additional bedroom, laundry and a full three-piece bathroom, completing the unit. The main floor of the upper unit is the real showstopper, featuring soaring ceilings, a modern open-concept kitchen, a generous bedroom, and a full three-piece bathroom with a glass-enclosed rainforest shower. The third level serves as the primary retreat, showcasing a stylish European design with an open bathroom that includes a standalone tub and glass shower sure to leave a lasting impression! The small yard is ideal for investors due to its low maintenance requirements. The lower unit has access to the back deck, while the upper unit boasts its own private deck off the kitchen. Conveniently located near various amenities, city bike paths, and just steps away from Harris Park and downtown event venues. Both fully self contained units are equipped with their own furnace and AC. Also take note of the unique zoning for alternative future OC use. Note: Photos of the main floor unit are from previous tenants. Rents as Follows: Main $ 2095 month to month Upper unit $2395 Leased till 02/28/2025. (id:60626)
Sutton Group Preferred Realty Inc.
Royal LePage Triland Premier Brokerage
2148 Saddlerock Avenue
London, Ontario
HAZELWOOD HOMES proudly presents THE MADDISON- 1621 sq.ft. of the highest quality finishes. This 3 bedroom, 2.5 bathroom home to be built on a private premium lot in the desirable community of Fox Field North. Base price includes hardwood flooring on the main floor, ceramic tile in all wet areas, Quartz countertops in the kitchen, central air conditioning, stain grade poplar staircase with wrought iron spindles, 9ft ceilings on the main floor, 60" electric linear fireplace, ceramic tile shower with custom glass enclosure and much more. When building with Hazelwood Homes, luxury comes standard! Finished basement available at an additional cost. Located close to all amenities including shopping, great schools, playgrounds, University of Western Ontario and London Health Sciences Centre. More plans and lots available. Photos are from previous model for illustrative purposes and may show upgraded items. Other models and lots are available. Contact the listing agent for other plans and pricing. (id:60626)
Century 21 First Canadian Corp
75 Henderson Avenue
Brantford, Ontario
Prime Henderson Survey Location! Imagine life at 75 Henderson Ave! This charming all brick detached home in a sought-after Brantford neighbourhood offers more than just a place to live – it provides a smart financial solution with a built-in mortgage helper for young couple starting out or elderly couple who want a supplementary income. Enjoy comfortable living on the main floor with 3 bedrooms & 4pc bath and 2 bedrooms & full bath on lower level, fully renovated, legal secondary suite downstairs helps offset your mortgage costs or perfect for your inlaws. Currently rented lower level for $1,900 per month plus utiliites on a month to month basis. Benefit from the peace of mind of separate entrances & utilities, individual HVAC systems, appliances, and tankless water heaters in each unit, all updated in 2021 with full permits and inspections. It's the perfect blend of homeownership and financial flexibility. Attached garage, large lot 74'x133' with fenced yard. Steps to St John's High School & James Hillier School. Location Location Location! Don't miss out on this great opportunity! (id:60626)
Century 21 Heritage House Ltd
43 Berkley Crescent
Simcoe, Ontario
Pride of Ownership!! The minute you walk in the front door you will fall in love with this immaculate beauty! The open concept makes it perfect for entertaining. The kitchen offers a large island and is accented by granite counter tops and and inclusive stainless steel appliances with a new (2025) dishwasher. The living room provides a cozy inviting space with a natural gas fireplace. The 4 piece bathroom provides in floor heating to keep your tootsies warm. A total of 3 spacious bedrooms allowing for family living. The lower level boasts a large family room with office space and a second natural gas fireplace, enjoy the convenience of a second full bathroom. A bonus walk out is provide for on the lower level. Vacation in your own backyard with the meticulously manicured yard, and patio, showcasing a heated salt water inground pool. Located in a prestigious area in Simcoe with a short walk to school, shopping and park. Style, Quality, and Value!! Call Today!! Check out the virtual tour. (id:60626)
RE/MAX Erie Shores Realty Inc. Brokerage
734 Anzio Road
Woodstock, Ontario
This tastefully decorated Open concept 4 bedroom home has everything you need. Located in desirable north Woodstock close to great schools and walking trails. Main floor features large eat-in kitchen with island, built in oven and cooktop, beautiful backsplash & plenty of cupboard space. Family room with gas fireplace surrounded by custom deep bookshelves providing both storage & character. Main floor den/office overlooking front yard. Up the wide maple stairs you find the private master with walk-in closet and ensuite, 3 more bedrooms and laundry room! The lower level is finished with a large rec room and wet bar with granite top perfect for entertaining plus another area for home gym/office. Huge driveway that can fit 4 vehicles. Fully fenced wide yard with playground, deck (with privacy fence) and patio. (id:60626)
Blue Brick Brokers Inc.
144 Aspen Parkway
Aylmer, Ontario
Ravine Lot!!. This 1705 Bungalow has a beautiful modern spacious layout with an open Concept kitchen, great room and dining room.2-car garage, 2-bedroom layout on the main, with the bedrooms at separate ends of the home for utmost privacy. 4pc Main bathroomwith a walk-in closet, and a large ensuite bath in the master bedroom. This home also offers a separate entrance (Walk-out basement),additional rough-in for a basement kitchen and laundry, plus a gorgeous, private ravine lot. (basement plan will include a patio door -currently not shown on the drawings). (id:60626)
Century 21 First Canadian Corp


