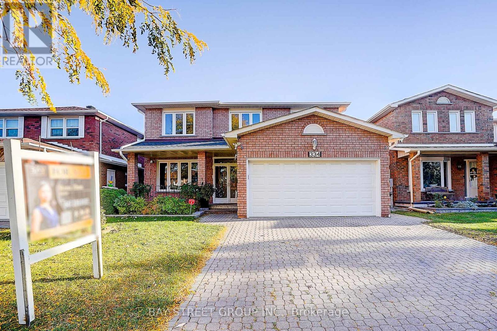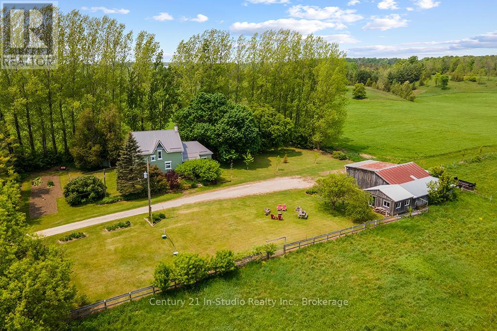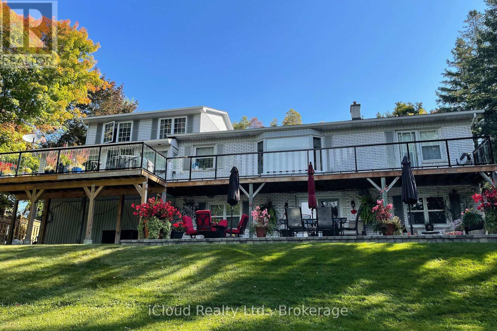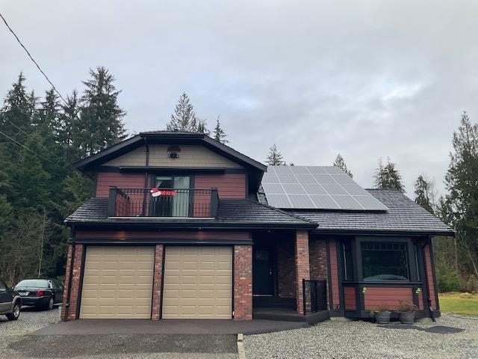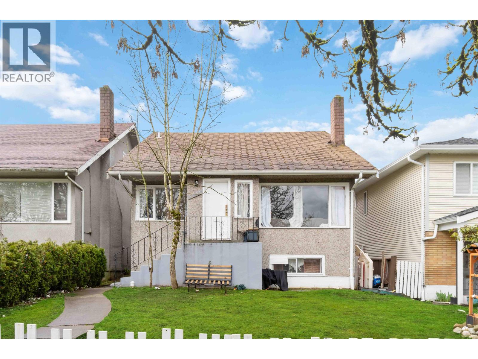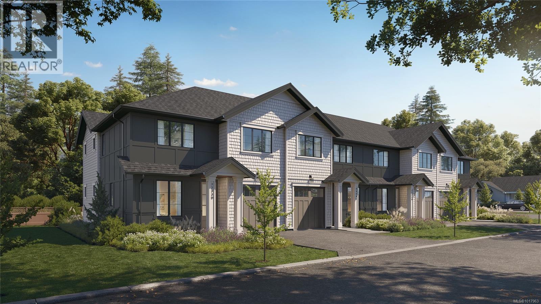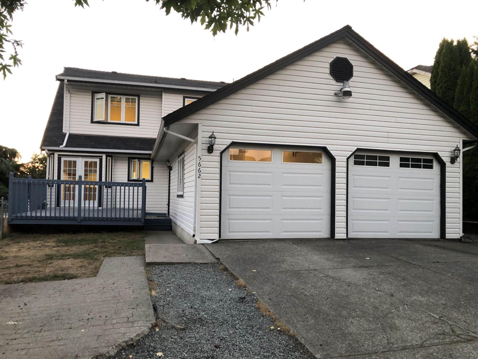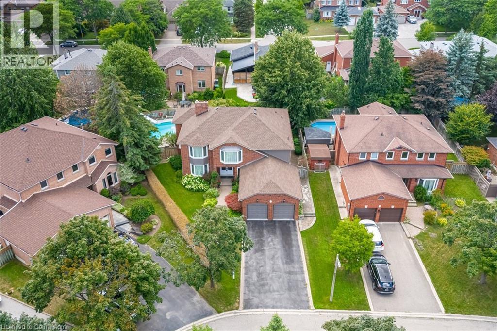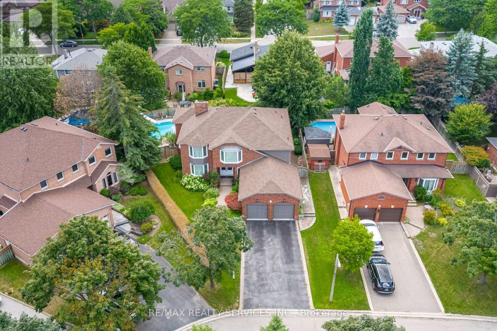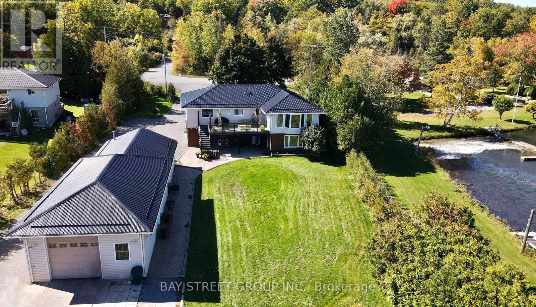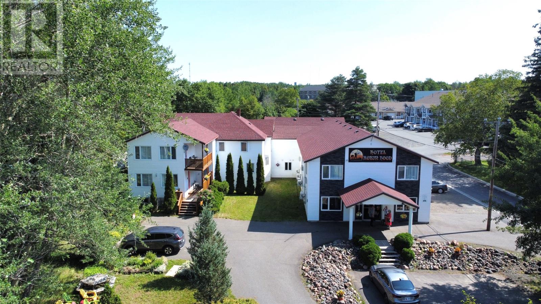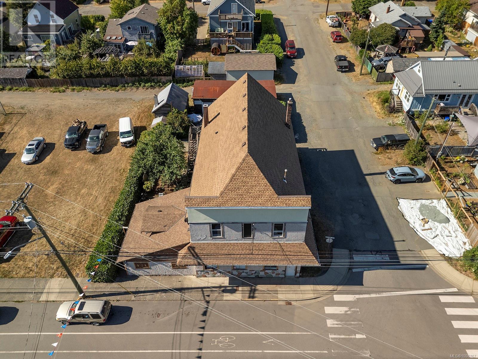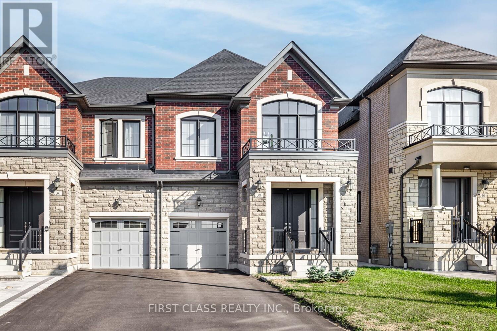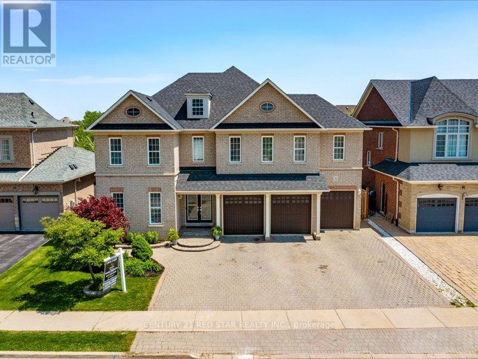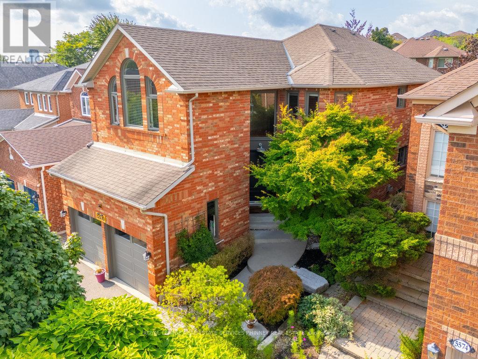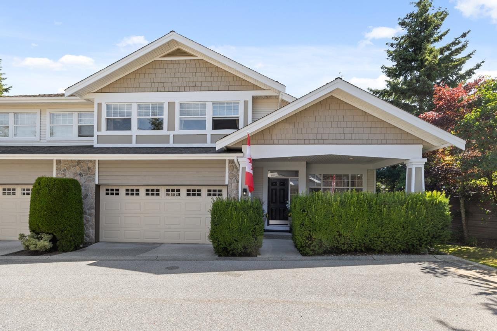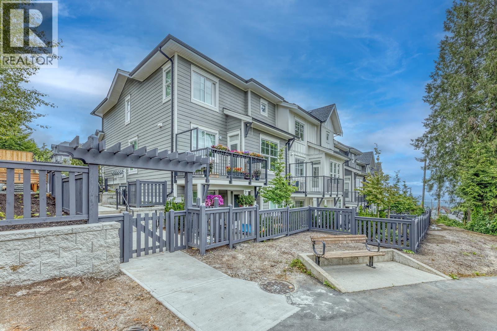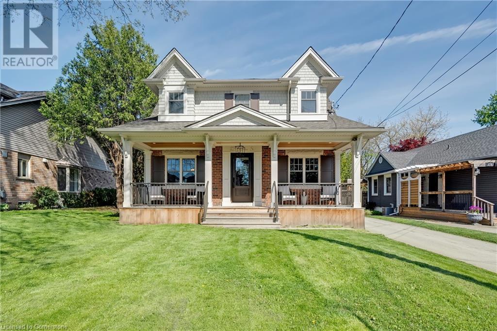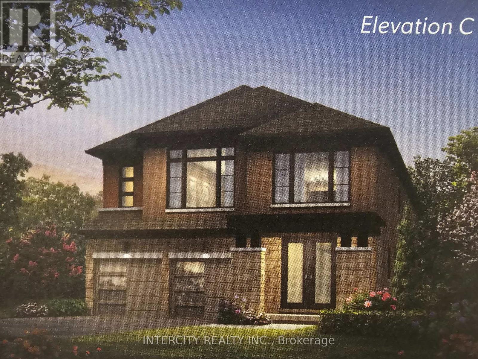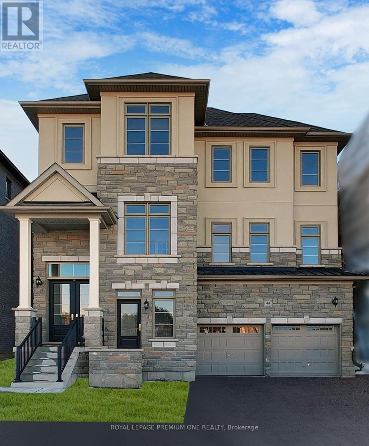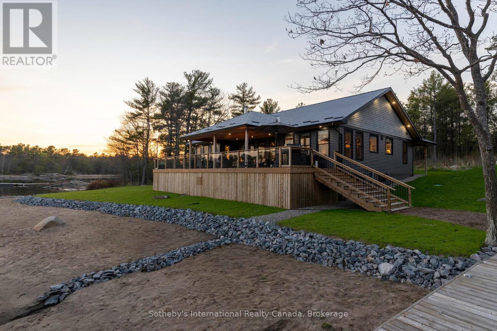498 Norfolk Street S
Norfolk, Ontario
Development Opportunity! Approximately 3 Acres Inside The Urban Development Boundary. Municipal Utility Services Present At The Road. Upgrade Zoning To R4 Or R5 And Build Townhouses/Apartments/Other. Concept Design Included In Listing Package. (id:60626)
Sotheby's International Realty Canada
334 Goldhawk Trail
Toronto, Ontario
Very Well-Maintained Home in a Super Convenient Location! Welcome to this beautifully kept home featuring hardwood floor on the main and second level, freshly painted throughout, and an oak staircase. The main floor boasts a smooth ceiling and a modern kitchen with quartz countertop and backsplash(2017) perfect for family living and entertaining. The spacious primary bedroom offers a luxurious 5-piece ensuite bathroom, providing a comfortable retreat. Enjoy the interlocked backyard, ideal for outdoor gatherings, with extra space for a small garden! Recent updates include: A/C (2016), Basement laminate flooring (2017), Roof and eavestrough (2023). A true move-in-ready home in a prime location close to school, park, supermarket, and public transit. Don't miss this opportunity! (id:60626)
Bay Street Group Inc.
381103 Concession Road 4 Ndr
West Grey, Ontario
Discover a stunning 100+ acre farm in West Grey, just minutes from Hanover. This property features a beautifully updated century farmhouse, a well-equipped barn, productive farmland, and breathtaking scenery, perfect for equestrians, hobby farmers, and nature lovers. The inviting home boasts lush gardens, updated hardwood floors, a cozy family room with a walkout to a new back deck, and a spacious kitchen with an island. Also on the first floor is a laundry-equipped 4-piece bathroom, a warm living room, and a formal dining area. Upstairs, find a 3 piece bathroom, and three bedrooms, including a primary suite with a walk-in closet. The attic offers the potential for additional space, while the basement features a cold room for storage. Recent upgrades include new appliances, a water heater, a wood stove, a furnace, and a durable metal roof. Approximately 45 acres of workable land is newly seeded with hay, supported by fertile sandy loam soil. The barn has an attached office, running water, electricity, a box stall, and an adjoining workshop. The property includes a paddock, Habermahl Creek running through it, and 12 acres of mixed bush and wetland areas for hunting and wildlife. Conveniently located near shopping, schools, and the local hospital, this property offers rural privacy while providing numerous recreational opportunities, such as horseback riding and hiking. Whether starting a hobby farm or seeking a serene retreat, this West Grey farm promises endless possibilities. (id:60626)
Century 21 In-Studio Realty Inc.
44 Rodcliff Road
New Tecumseth, Ontario
Beautiful 1.18-acre In Town Property Boasts Sunsets As It Backs Onto The Tottenham Conservation And The Caledon Trail Way Path. This Home Is Nestled At The End Of A Quiet Cul De Sac Where Privacy And Tranquility Waits. This Charming Home Resonates Family And Gatherings Through Every Aspect Of This Home. Unwind On The Back Deck Featuring Modern Glass/Aluminium Railings (2022) And Private Views. 2+2 Bedrooms, Each With Ensuite Baths, With A Total Of 5 Bathrooms And 2 Kitchens. Approx. 3000 sq ft Living Space. It Suits Families Or Multigenerational Living. The Main Floor Offers A Luminous Large Eat-in Kitchen With A Skylight And Breakfast Bar, A Cozy Living Room With An Electric Fireplace And A Breathtaking View Of The Backyard. A Sunroom/Family Room With Walkout To The Expansive Deck. The Main Floor Bedroom With Ensuite Bath Has Deck Access To Enjoy Your Morning Coffee. Main Floor Laundry. Upstairs, Revel In The Large Secluded Primary Suite With Two Large Double Closets, A Dressing/Sitting Area And A Private Updated 4-Piece Bath. The Bright Open Foyer Features A Spacious Closet And Newer Hardwood Stairs Leading To An Incredible Finished Lower Level, Complete With A Second Kitchen, Two Bedrooms, Two Baths, And A New Electric Napoleon Insert Fireplace (2023) With A Walkout To A Stone Patio. This Bright Lower Level Makes A Wonderful In-Law Suite Or More Space For The Family. Stunning Perennial Gardens And New Stone Walkway/Patio (2023) GuideYou To The Vast Backyard And Endless Trails. Toboggan In The Winter To Bonfires In The Summer. This Stunning Private Property Is On Municipal Services, A Rare Find For Such A Large Property. 2 Car Garage, Ample Parking. Excellent Commuter Location, 30 Min To Newmarket, 30 Min To Brampton, Orangeville, Barrie, 40 Min to Pearson Airport And The GTA. Short Walk To Town And Schools. Enjoy The Trail System, Fairy Trail Village, Blue Grass Festival, Conservation, Shopping And Dining. Don't Miss Out On All This Town And Property Has To Offer (id:60626)
Icloud Realty Ltd.
9328 Larkspur Avenue
Mission, British Columbia
This spacious 2-story home features 5 large bedrooms and 3 bathrooms, with an open floor plan including a beautiful custom kitchen, family room, and dining area. The property, located on a gated rural street in town, boasts a secure driveway that extends over 400 feet. The master bedroom has its own deck, and the updated main bathroom has heated floors. The existing RV parking has 30 amp power. fantastic fire pit, a , as well as plenty of grassy space for outdoor activities. The property is zoned RU16. - Fantastic upgrades include solar panels, hardy board siding , canopied balcony off primary bedroom which has beautiful coffee bar. Sunroom wired for sound, ready for fireplace and air conditioned. House feature a 40 amp charging plug in the double garage. Peace and serenity abounds. (id:60626)
Homelife Advantage Realty Ltd.
5735 Earles Street
Vancouver, British Columbia
Attention BUILDERS OR INVESTORS! This property has long term tenants up and down. Home is in a great neighborhood that is close to parks, schools, Killarney Community Centre and shopping at 41st and Kingsway. Main floor includes living room, kitchen with eating area, bathroom, & two bedrooms. Up is a family room, bathroom, & two more bedrooms. Basement has living room, kitchen & two bedrooms with the shared laundry. Property has back lane access and situated on a quiet street. Predominately lot value. (id:60626)
RE/MAX Sabre Realty Group
Proposed 3 3333 Henderson Rd
Oak Bay, British Columbia
Introducing Henderson Heights, Where Timeless Oak Bay charm meets modern luxury! Offering a rare opportunity to own 1 of 4 boutique-style townhomes in this exceptional new development, set for completion in February 2026. Thoughtfully designed & meticulously crafted, each residence showcases contemporary elegance paired with the classic character of Oak Bay. Spacious, 2-level, 3-bed plus den homes offer modern interiors that include chef-inspired kitchens w Caesarstone quartz countertops, cozy fireplace, engineered hardwood flooring & high-end finishes. Expansive windows fill the homes w natural light while private patios & lushly landscaped common green space create a serene sense of privacy & connection to nature. Each home is EV charger-ready and is designed with sustainability in mind. Perfectly located near parks, schools, UVic, Camosun College & village amenities. Henderson Heights sets a new standard for luxury townhome living in one of Victoria’s most desirable neighbourhoods. (id:60626)
Pemberton Holmes Ltd. - Oak Bay
5662 184 Street
Surrey, British Columbia
Welcome to this lovely two-story residence, offering 6 spacious bedrooms and 4 full baths, on a gigantic 7,100+ sqft property in a friendly and cozy neighborhood. The ground level features a bright, airy living room filled with natural light, 3 bedroom, 2 full bathrooms, efficient kitchen, and den. Go out to a large sundeck-perfect for entertaining or relaxing family barbecues. Updated furnace (2022), hot water tank (2025). Upstairs, there is a luxurious master bedroom with a full ensuite and jacuzzi tub, a second master bedroom with a full bathroom, and a spacious bedroom ideal for children or guests. Within walking distance to grocery stores, shopping malls, restaurants, schools, universities, transit, and the new SkyTrain-this house has it all. Don't miss this great opportunity. (id:60626)
Ypa Your Property Agent
15 Brookbank Court
Brampton, Ontario
Come On In!! Take A Look At This Fantastic 4 Bedroom Home With High Quality Upgrades, Located In An Exclusive Brampton Neighborhood, Off Conservation Dr. With A Totally Renovated & UpgradedR Kitchen W/High Quality Features, i.e. Gas Stove & Other SS Appliances, Granite Countertops; The Spacios Master Boast W/Woodburning Fireplace, Extra large WICC & Newer Renovated 6Pc Ensuite W/Heated Floors; A newer Renovated 4Pc Bathroom Also Services The 2nd Flr. The Living & Family Rooms Share A 2 Sided Woodburning Fireplace Vaulted 2-Storey Ceiling Adds Volumn To The Family Room, Loads Of French Doors, Walk Out From The Breakfast Room To A Beautifully Landscaped Yard W/Paio, Inground Pool, Underground Sprinkler System, & Interlocking Walkway, Finished Basement With 3 Pc Air Jet Tub, Gas Fireplace In Recreation Room; Cold Cellar; Lots Of Pot Lighting & Upgraded Elfs Throughout & Lots Of Storage. (N.B. Laundry Can Be Relocated To Mud Room On Main Flroor As Plumbing & Electricity Still In Place.) Beautiful Landscaping, Some Newer Windows Roof Redone 2024: Outstanding Home On Big Pie Shaped Lot. Tastefully Decorated, With A Warm Lived In Feel, Close to Trails & Heart Lake Conservation Area, This Home Is Worth Your Attention. (id:60626)
RE/MAX Realty Services Inc M
15 Brookbank Court
Brampton, Ontario
Come On In!!! Take A Look At This Fantastic 4 Bedroom Home With High Quality Upgrades, Located In An Exclusive Brampton Neighbourhood, Off Conservation Dr. With A Totally Renovated & Upgraded Kitchen With Quality Features, i.e. Gas Stove & Other SS Appliances, Granite Countertops; And Lots Of Oak Cupboards. The Spacious Master Boasts Wood burning Fireplace , Extra Large WICC & Newer Renovated 6 Pc Ensuite W/Heated Floors; Another Newer Renovated 4 Pc Also Services The 2nd Floor. The Separate Living & Family Rooms Share A 2-Sided Woodburning Fireplace, Vaulted 2-Story Ceiling Adds Volume To The Family Room, French Doors, You Walk Out From The Breakfast Room To A Beautifully Landscaped Yard With A 2_Tiered Patio Sitting Area, Inground Pool, Underground Sprinkler System & Interlocking Walkway. The Finished Basement Has A 3-pc Bath With An Air-Jet Tub, A Sitting/Gaming Area, Another Fireplace (Gas) In Recreation Room; Cold Cellar; Lots Of Pot Lightings & Upgraded ELF's Throughout & Lots Of Storage.(N.B. Laundry Can Be Relocated To The Mud Room On Main Floor As Plumbing & Electricity Still In Place) Beautiful Landscaping, Some Newer Windows, Roof Redone 2024:, Outstanding Home On Big Pie Shaped Lot. Tastefully Decorated, With A Warm, Lived In Feel, Close To Trails & Heart Lake Conservation Area, This Home Is Worth Your Attention. (id:60626)
RE/MAX Realty Services Inc.
5173 Rice Lake Drive N
Hamilton Township, Ontario
Luxurious Lakefront Living on Rice Lake Raised Bungalow on 1.3 Acres with Private Dock & WorkshopWelcome to your dream lakefront retreat on the shores of beautiful Rice Lake! Nestled on a serene 1.3-acre lot with 116 feet of private waterfront, this contemporary raised bungalow blends luxury living with the tranquility of cottage life. Imagine waking up to shimmering water views, enjoying coffee on your private dock, and experiencing stunning sunrise from your patioall from the comfort of home.Bathed in natural light, this opulent residence features oversized windows that perfectly frame the breathtaking lake views. The open-concept main living area offers elegant design with custom built-ins, wide-plank flooring, and a striking gas fireplace that anchors the space. The chef-inspired kitchen is the heart of the home, boasting custom cabinetry, quartz countertops, stainless steel appliances, and a generous island for entertaining or casual meals.The expansive primary suite is a true sanctuary with a spa-like ensuite bath and an enviable walk-in closet. Downstairs, the lower level mirrors the same high-end finishes, featuring a fully self-contained one-bedroom suite with its own entrancecomplete with kitchen, cozy living room, fireplace, heated floors, and a private patio. Perfect for guests, rental income, or multi-generational living.Adding even more value is the outstanding workshop, ideal for hobbyists, tradespeople, or anyone in need of additional space for projects or storagean absolute must-see!Live the lakefront lifestyle youve always dreamed ofboating, fishing, swimming, and relaxing in natureall just 90 minutes from the GTA.Extras:Main Floor S/S Appliances: Gas Cooktop, Range Hood, Fridge, Microwave, Oven, DishwasherLower Floor S/S Appliances: Stove, Fridge, MicrowaveWasher & Dryer, All Existing ELFs & Window Coverings, Camera SystemOwned Furnace, Hot Water Tank & Water Softener (id:60626)
Bay Street Group Inc.
78 Lincoln Road
Grand Falls-Windsor, Newfoundland & Labrador
A FABULOUS INVESTMENT PROPERTY AWAITS - HOTEL ROBIN HOOD! This family run business has been in operation for thirty four years and is rooted in the Town of Grand Falls-Windsor. Beautifully landscaped with mature trees and stunning grounds, with paved and gravel parking lots, this property has instant business curb appeal, being located on one of the busiest streets in town. The property has been meticulously maintained and upgraded through the years having 18 fully furnished rooms(one accessible), three of which are business suites! The hotel additionally has both a one and two bedroom apartment unit, as well as an additional two bedroom suite currently utilized by owner - all fully furnished. The hotel is complete with three phase, 600 amp electrical, fire alarmed, as well as a security system. (id:60626)
RE/MAX Central Real Estate Ltd. - Grand Falls-Win
2780 Dunsmuir Ave
Cumberland, British Columbia
Welcome to 2780 Dunsmuir Avenue, a rare offering of this historic, commercially zoned multi-family building on the corner of Cumberland's Main Street and 5th Street. This building (with 4503 square feet of finished living space) currently houses 4 dwelling units: a 3-bedroom, a 2-bedroom, and two one-bedroom units. There is also a 1470 square foot unfinished basement that could be utilized for tenant storage or be repurposed to create storage income. The detached carport areas provide excellent covered storage for boats, bikes, tools, etc. Zoned VCMU-1, this property offers a diverse range of uses, including hotel/motel, professional services, retail, office, and residential apartments, among many other opportunities. An easy walk to the main shopping and cultural centre on Dunsmuir, close to the Village Park, BMX track, and all the mountain biking/hiking trails of the Cumberland Forest. For more information, please contact Ronni Lister at 250-702-7252 or ronnilister.com. You can also reach out to Aaron Kitto at 250-650-8088 or kittorealestate.com. (id:60626)
RE/MAX Ocean Pacific Realty (Crtny)
Pemberton Holmes Ltd. (Cx)
38 Hewison Avenue
Richmond Hill, Ontario
Stunning Deco Semi-Detached Home in the Sought-After Richlands Community. Leonard model 2,065 sq.ft. above-ground living space with upgraded two ensuite bedrooms. 9 feet ceiling on both floors creating a bright and airy atmosphere throughout. Modified Open-concept main floor is finished with elegant hardwood flooring and gourmet kitchen. Large centre island with quartz countertops, stainless steel appliances, backsplash and lots of kitchen cabinets, perfect for family gatherings. Cozy dining room w/gas fireplace. 4 spacious bedrooms and 4 modern bathrooms, including two ensuite bedrooms for ultimate comfort and privacy. Oak stairs and iron pickets. Fenced backyard w/deck and composite fence. Long driveway for 2 outdoor parkings. No sidewalk. Surrounded by top-rated schools, beautiful parks, Costco, Richmond Green Sports Centre, shopping plazas, and easy access to Hwy 404. (id:60626)
First Class Realty Inc.
31 Eiffel Boulevard
Brampton, Ontario
THIS IS YOUR CHANCE! BEST DEAL. Just Bring An Offer And This Home In The Prestigious Vales Of Castlemore (Chateau Side). Original Owners! BRAND NEW STOVE JUST INSTALLED, NEW WASHER/DRYER IN BASEMENT! This Home Boast Almost 5300Sqft Of Living Space! This Home Features 5 Large Bedrooms All With Access To A Washroom PLUS Large Closets Plus An Oversized In-Between Loft Or Office With High Ceiling (Can Be Used As A 6th Bedroom, Office, Or 2nd Family Room), Large Separate Living, Dining & Family Room With Fireplace. A Oversized Kitchen & Breakfast Area With Granite Counters & A Mirror Backsplash That Walks Out To Your Interlocked Patio In The Backyard. A Newly Finished Basement With Builder Side Entrance, A Full Kitchen (Counters Have Been Installed & Fridge On Order), 3 Rooms, A Massive Rec Room & 2nd Laundry Room. Smart Door Bell & Lock, 3 Car Garage With An Interlocked 4 Car Driveway With Path That Leads To Your Backyard. New Roof, Hot Water Tank, Freshly Painted, Pot Lights, High Ceilings & So Much More. Close To Schools, Shopping, Trails, 407 Or 410 (id:60626)
Century 21 Red Star Realty Inc.
5570 Mcfarren Boulevard
Mississauga, Ontario
Welcome to this exquisite family residence offering 4 spacious bedrooms and 4 beautifully appointed bathrooms, set on a private entertainers dream backyard.The main floor showcases 9ft ceilings, elegant terra cotta tiles and an open-concept chefs kitchen featuring top-of-the-line appliances, custom cabinetry, and seamless flow into the inviting living room with a cozy gas fireplaceboth overlooking the lush, landscaped gardens. Perfectly designed for gatherings, the kitchen truly is the heart of the home. The formal dining or living room is thoughtfully positioned to overlook the front gardens and features its own gas fireplace, creating the ideal setting for intimate dinners.A unique architectural highlight is the conversion of the former dining room floor into a dramatic two-storey basement recreation room, adding incredible volume and versatility to the living space.Upstairs, youll find a large family room with hardwood floors, expansive windows, and another gas fireplaceperfect for movie nights or easily adaptable into a fifth bedroom if desired. Four generously sized bedrooms and two full bathrooms complete the second level, including the luxurious primary retreat with a spa-inspired 5-piece ensuite, a spacious walk-in closet, and serene views of the private, tree-lined backyard.The finished basement expands your lifestyle possibilities, offering a dedicated home office, additional bedroom, 3-piece bathroom, and a sprawling recreation area.This exceptional home combines style, comfort, and function in every detail. All of this within walking distance to Streetsvilles charming downtown core with boutique shops, cafes, and restaurants, plus nearby parks, excellent schools, GO Transit, and easy highway access, Credit Valley Hospital, & Erin Mills Town Centre. A rare opportunity to own a home that blends sophistication, comfort, and an unbeatable locationready for your family to make it their own. (id:60626)
Royal LePage Real Estate Services Phinney Real Estate
6730 Still Meadow Way
Ottawa, Ontario
Construction is underway on this exceptional custom-built bungalow, set to be completed by end of 2025. Thoughtfully designed with both luxury and practicality in mind, this home offers a well-planned layout that provides comfort, privacy, and modern elegance. Featuring three spacious bedrooms, each with its own ensuite bathroom. This home is ideal for families or those who enjoy having private retreats for guests. A main floor den offers the perfect space for a home office, library, or study, providing versatility to suit your lifestyle. The open-concept design is enhanced by soaring cathedral ceilings, large windows that flood the space with natural light, and high-end finishes throughout. The heart of the home is the beautifully designed living area, where the kitchen, dining, and great room flow seamlessly together, making it perfect for entertaining or everyday living. The fully finished basement expands the living space even further, offering endless possibilities for a recreation area, home gym, media room, or additional guest accommodations. A standout feature of this home is the three-car garage, which not only provides ample storage and parking space but also includes a convenient staircase leading directly to the basement. This smart design adds extra functionality and accessibility, perfect for families who need additional storage or private access to the lower level. The exterior of the home will feature a sophisticated blend of stone and brick, creating a timeless and elegant curb appeal. This is a rare opportunity to own a brand-new custom home with the ability to personalize the finishing touches to match your style. Buying now offers more opportunity for customization. A full list of builder specifications is available upon request. Taxes have yet to be assessed. Don't miss your chance to make this dream home your reality. ** Property taxes reflect vacant land, not yet assessed. (id:60626)
Royal LePage Team Realty
27 Matlock Avenue
Mississauga, Ontario
Welcome to 27 Matlock Avenue A Rare Gem in the Highly Sought-After Community Of Riverview Heights, Streetsville! This Fully Renovated Bungalow Has Been Transformed To Perfection, Showcasing Luxurious Designer Finishes Throughout. Featuring 3+2 spacious bedrooms, 3 Elegant Bathrooms, And 1 Modern Kitchen, It Offers Both Style And Versatility --- Perfect For Multi-Generational Living Or Investment Potential. The Open-Concept Layout Is Enhanced By Soaring Cathedral Ceilings, Creating A Bright And Inviting Atmosphere Ideal For Entertaining. Step Outside To Your Very Own Private Oasis: A Professionally Landscaped Backyard Complete With Interlock Stone, A Cozy Fire Pit, And A Relaxing Hot Tub --- The Ultimate Space To Unwind And Enjoy Year-Round. This One-Of-A-Kind Property Is Unlike Anything Else In The Neighbourhood And Is Truly An Absolute Must-See! (id:60626)
Royal Star Realty Inc.
101 3500 144 Street
Surrey, British Columbia
The Crescent, one of the most sought after complexes on the Peninsula, gated and 55 plus. This floor plan features primary bedroom on the main floor, two large bedrooms up and a fully finished basement with theatre, bar and pool table area down. Elegant formal living/dining with soaring ceilings. Gourmet kitchen with separate eating area and family room, opening onto a large private backyard. This end unit is also at the end of the quiet street. Side by side garage and full height basement ceilings and oveer 3,500 sq ft, make this an easy transition from the family home. This gated townhome complex is close to walking trails, short distance to Crescent Beach and near transportation. (id:60626)
Macdonald Realty (Surrey/152)
104 3421 Queenston Avenue
Coquitlam, British Columbia
Townhomes designed for families just like yours! Welcome home to Queenston - a boutique collection of 23 beautiful Craftsman-style homes. This brand new spacious large four bedroom plus a family room home boasts welcoming open concept floor plan, gourmet kitchen with large island and pantry, gas stove and KitchenAid appliance package. Expansive patio/sundeck connect the interior with the exceptional mountain view and skyline. A/C included; BBQ Quick Connect included; Rough-in ready for EV charging stations. Only 5% deposit. Please call to book your private viewings during weekdays, or come by our Open House on Saturdays and Sundays. (id:60626)
RE/MAX Heights Realty
1153 Bellview Street
Burlington, Ontario
Welcome to your dream home nestled on a quiet tree lined street that offers the lifestyle of downtown Burlington living, on one of Burlington’s best kept secrets! Just steps from the lakefront, with endless dining and entertainment options, and proximity to highway access, Mapleview Mall, public transit, and schools, this home offers the perfect blend of convenience and tranquility. Set in a mature, well-established area, this property is ideal for both growing families and those looking to downsize without compromising on space or comfort. Step inside to discover a beautifully updated kitchen, featuring stainless steel appliances, stunning granite countertop island, and ample cabinetry – a true centerpiece for gatherings and everyday living. Multiple living areas throughout the home ensure everyone has their own space to relax, work, or entertain. Upstairs, the spacious primary bedroom is a peaceful retreat, complete with dual walk-in closets. Two additional bedrooms offer generous layouts and share a thoughtfully designed Jack and Jill bathroom, perfect for siblings or guests. On the lower level, you find a guest bedroom, luxurious 3 piece bathroom, and a walk-in closet – ideal for extended family or visiting friends. Outside, escape to your private backyard oasis. Whether you're lounging by the inground saltwater pool, enjoying the sunshine on the spacious deck, or unwinding in the beautifully landscaped greenspace surrounded by mature trees and lush gardens, this outdoor haven is perfect for summer living and entertaining. This home effortlessly combines functionality, charm, and location – an opportunity not to be missed in downtown Burlington. (id:60626)
Coldwell Banker-Burnhill Realty
Lot 99 Speers Avenue
Caledon, Ontario
Introducing the Magna Model Elevation C by Zancor Homes, a remarkable residence offering 2,444 square feet of beautifully designed living space. This home combines elegance and functionality, featuring 9-foot ceilings on both the main and second levels, creating an open and spacious atmosphere throughout. The main floor ( excluding tiled areas) and upper hallway are adorned with 3 1/4" x 3/4" engineered stained hardwood flooring, adding warmth and sophistication to the home. The custom oak veneer stairs are crafted with care, offering a choice between oak or metal pickets, all complemented by a tailored stain finish to suit your personal style. Tiled areas of the home are enhanced with high-end 12" x 24" porcelain tiles, offering both durability and a polished aesthetic. The chef-inspired kitchen is designed for functionality and style, featuring deluxe cabinetry with taller upper cabinets for enhanced storage, soft-close doors and drawers, a built-in recycling bin, and a spacious pot drawer for easy access to cookware. The polished stone countertops in both the kitchen and primary bathroom further elevate the homes luxurious appeal, providing a sophisticated touch to these key spaces. Pre-construction sales Tentative Closing is scheduled for Summer/Fall 2026. As part of an exclusive limited-time offer, the home includes a bonus package featuring premium stainless steel Whirlpool kitchen appliances, a washer and dryer, and a central air conditioning unit. This exceptional home presents an ideal blend of contemporary design, high-quality finishes, and thoughtful attention to detail, making it the perfect choice for those seeking luxury, comfort, and style. Situated on a pie shaped lot (83 Feet Wide rear) Backing onto proposed park & school. (id:60626)
Intercity Realty Inc.
44 James Walker Avenue
Caledon, Ontario
One of the best-remaining lots in Caledon East's Community- Castles of Caledon. Introducing a new home built by Mosaik Homes: " Stirling" Model, Ele B. This thoughtfully designed home offers approximately 3,875 sq.ft of open-concept living space, featuring a double-door entry and large windows that invite abundant natural light throughout. The spacious family room with a fireplace creates a cozy ambiance. Hardwood flooring is on both the main floor and second level. A large eat-in kitchen with a breakfast area, and a center island perfect for family gatherings. Primary bedroom with hardwood flooring, a 5-piece ensuite, and a walk-in closet. All additional bedrooms are generously sized. (id:60626)
Royal LePage Premium One Realty
32 A11 Island
The Archipelago, Ontario
Welcome to year-round cottage living on Georgian Bay! This stunning custom cottage was recently constructed by the seller who is a licensed builder as their own personal cottage. All aspects of the property were completed without compromise or expense spared. Some of the top features include a drilled well for perfect water year-round, an ICF foundation, spray foam insulation in the walls and blown-in in the ceiling, steel tile standing seam roof, solid wood doors, and engineered maple flooring. All windows are triple pane and double hung, featuring motorized window coverings. If you love to cook, this is where you want to do it! A chef's dream kitchen awaits with commercial fridge/freezer, top of the line appliances and marble counters. All custom cabinetry is solid maple. Back up auto Generac power keeps the entire cottage powered up and ensures dinner is ready as planned! This island retreat is heated and central air-conditioned offering year-round comfort. Long open views from the south facing cottage, provides all day sun and simply stunning sunsets. The gently sloping property is fully landscaped including a large lawn and a massive sand beach which is perfect for the kids to swim at while you keep eyes on them from the 16x24 foot covered porch. Deep water dockage for up to five boats. The cottage is four bedroom, three baths, and a cute bunkie adds to the sleeping options for up to 16! This property can safely be accessed in the winter by walking or snowmachine. If you're looking for a year-round island oasis that feels like the perfect cottage and functions without compromise, you have to come and have a look with high expectations, you will NOT be disappointed. Under fifteen minutes to the famous Ojibway Island and ten minutes from the Pointe au Baril lighthouse. (id:60626)
Sotheby's International Realty Canada


