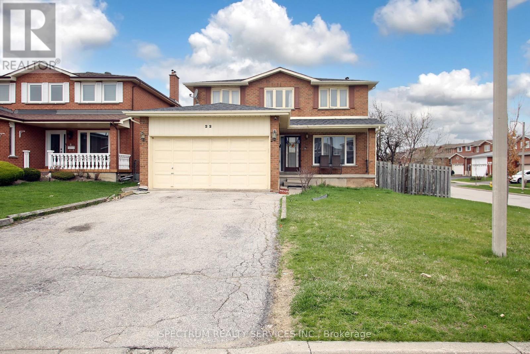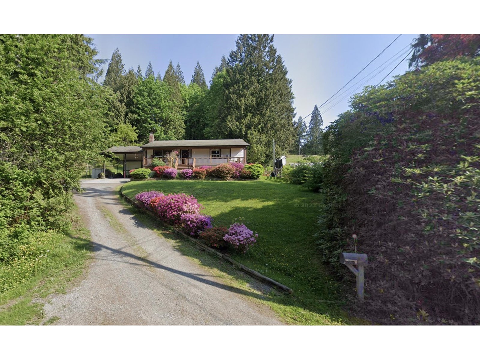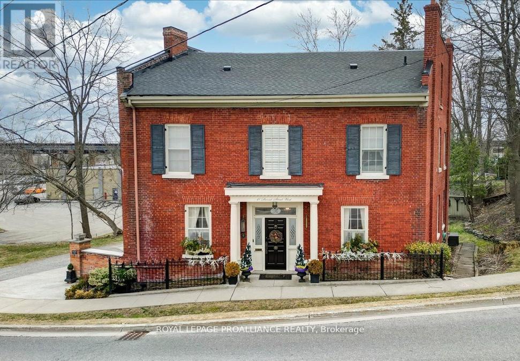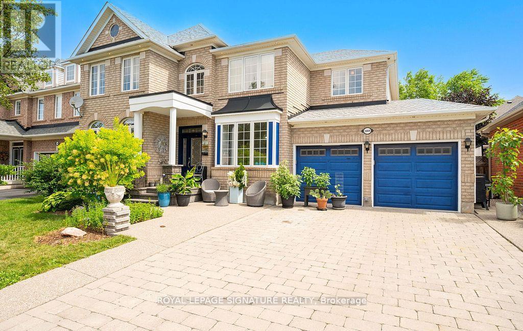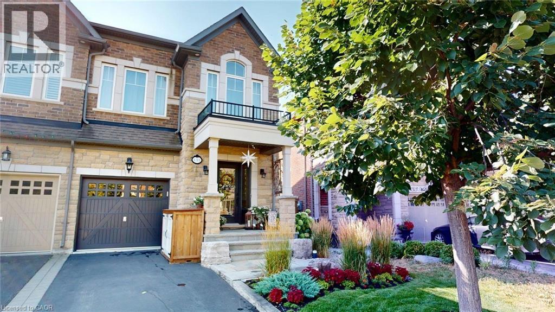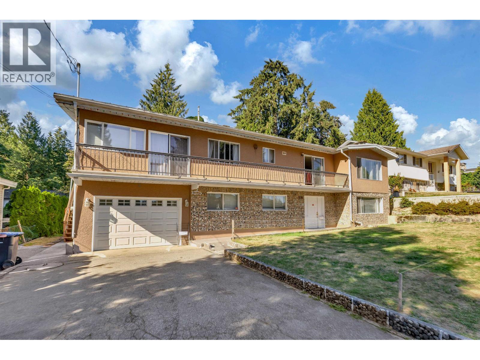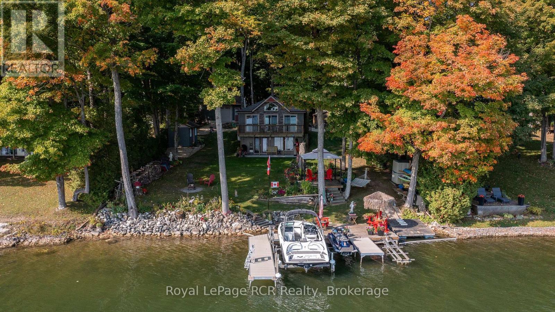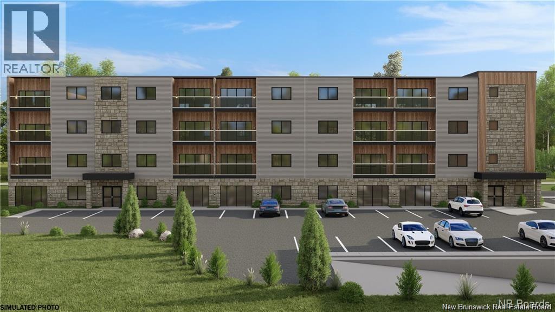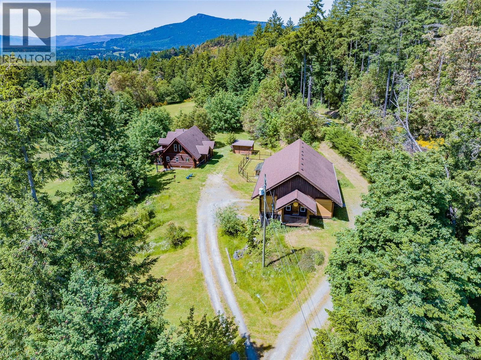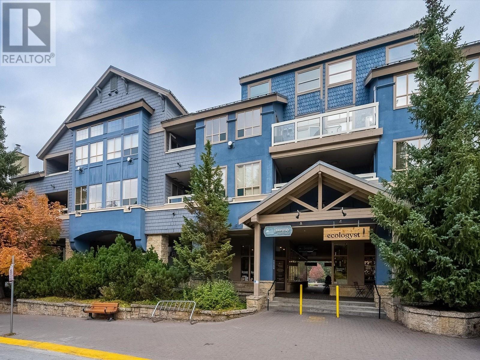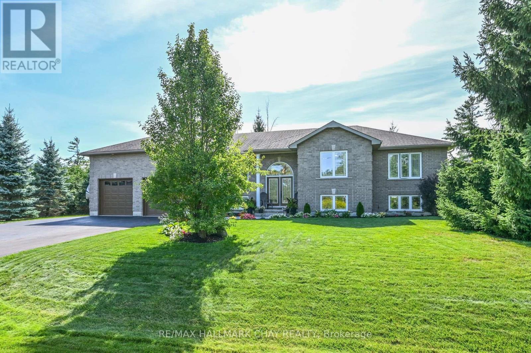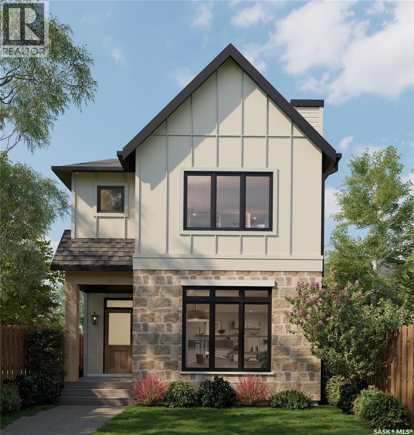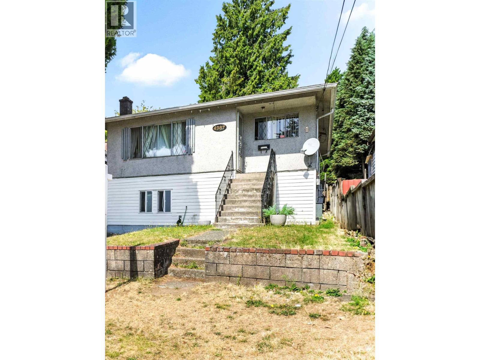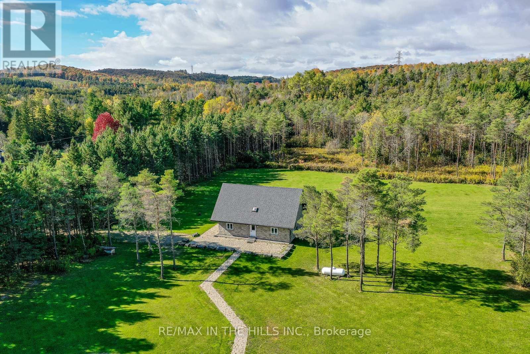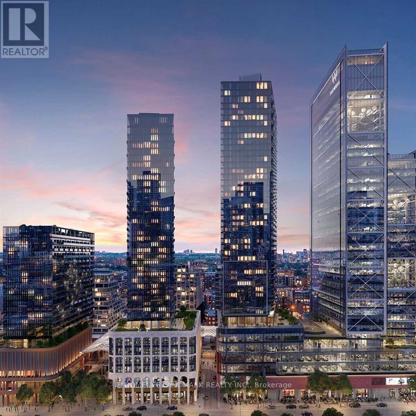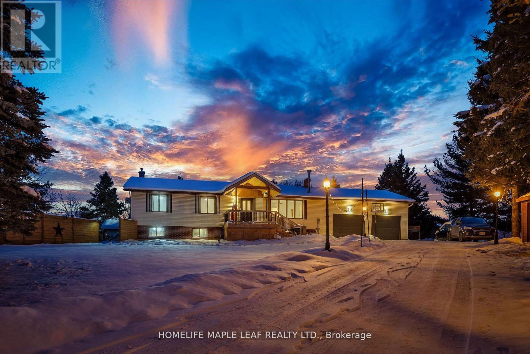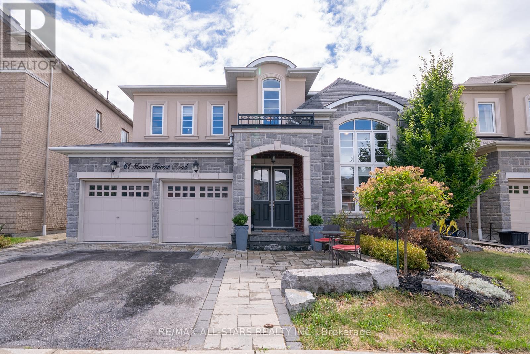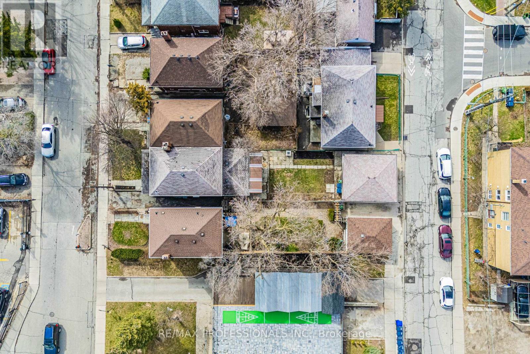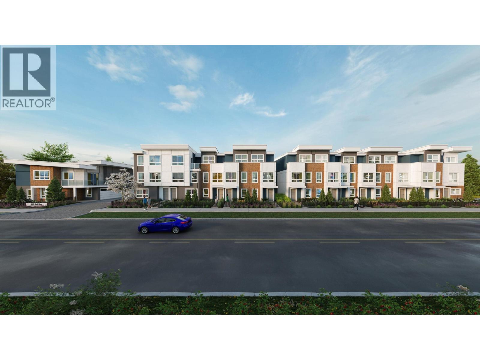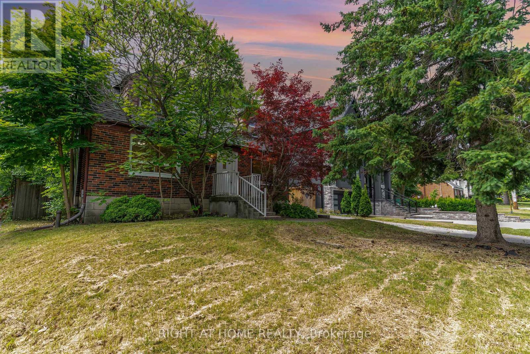22 Kaiser Drive
Vaughan, Ontario
Welcome to this stunning and spacious detached home on the corner lot featuring 4 generously sized bedrooms, perfect for families seeking comfort and style. The main level offers a bright and functional layout with Sep Living, Sep Family and Sep Dining Room, ideal for entertaining and everyday living. This home also includes a fully finished 2-bedroom basement apartment with a separate entrance, providing excellent potential for extended family living. Enjoy the convenience of a double car garage with 4 additional driveway parking spots- plenty of room for guests or a growing family. Located in a desirable neighborhood, close to schools, parks, shopping, and transit this home offers space, functionality and opportunity all in one! (id:60626)
Spectrum Realty Services Inc.
8 Scott Crescent
Erin, Ontario
Welcome to your dream retreat! This expansive 5-bedroom 4-bathroom, 3,800+ square foot detached home is nestled on a tranquil street, offering serene views of Roman Lake and an abundance of wildlife right at your doorstep. Step inside to discover an open-concept main floor perfect for entertaining or cozy family gatherings. Large windows fill the home with natural light and showcase picturesque lake views. The chefs kitchen is a delight, featuring a walk-in pantry and an expansive custom live edge island that invites culinary creativity and casual dining. The dining room with exposed beam ceiling is complete with a cozy wood fireplace perfect for gatherings. The main floor also includes a bedroom and den for added convenience. Make your way upstairs, where you'll find 4 welcoming bedrooms, including the primary suite with a luxurious 5-piece ensuite. The upper level also features a second living room, a cozy library, and convenient upper-level laundry, providing plenty of space for the whole family. The wrap-around covered deck is an ideal spot for morning coffee or evening sunsets, and you can unwind in your private hot tub while enjoying the peaceful surroundings. The property also features a detached garage with ample workshop space, perfect for hobbyists or extra storage needs. Experience the perfect balance of nature and luxury in this one-of-a-kind home don't miss your chance to make it yours! **EXTRAS** 2 staircases, an entertaining room, currently set up as a bar with exposed beam ceiling, tile floor and walkout to deck. Wrap around porch (2024), Garage (2017), Roof (6-8 years ago). Parking for 10+ cars! (id:60626)
Royal LePage Real Estate Associates
31747 Viewcrest Avenue
Mission, British Columbia
Private acreage in the Upper Slopes of the Silverdale Comprehensive Planning Area! Rancher with basement offers rural charm minutes from town. Hardwood floors, cozy wood fireplace, and kitchen/dining room opening to a large deck and patio. 3 beds up; primary with cheater ensuite and deck access. Basement features a family room with gas stove, rec room, extra bedroom, and tons of storage. Spacious backyard perfect for entertaining. Enjoy this beautiful property while waiting for future development! (id:60626)
RE/MAX Lifestyles Realty
836 Indian Point Road
Kawartha Lakes, Ontario
Welcome to this stunning prime lot on BALSAM LAKE !! Boasting approximately.59 acres with approximately 120 feet of pristine shoreline on beautiful Balsam Lake, it is nestled in the sought-after waterfront community of Indian Point. This property offers the perfect balance of mature trees for privacy and open space for building flexibility an ideal canvas for your custom cottage or year-round retreat. Enjoy crystal-clear water, perfect for swimming, boating and unwinding by the lake. As part of the Indian Point Property Owners Association, you will have access to tennis and pickleball courts and be part of a friendly community which offers many social activities including picnics and a golf tournament. In addition there is over 1,000 acres of crown land for hiking and nature walks, accessible right across the road. Whether you're looking to build your dream getaway or invest in prime waterfront real estate in the heart of the Kawarthas, on the Trent Severn Waterway, this property is a rare find that offers a relaxing lifestyle, unique location and limitless potential. (id:60626)
RE/MAX All-Stars Realty Inc.
43-45 Dorset Street W
Port Hope, Ontario
Discover timeless elegance and unmatched character in the heart of Port Hope. Built in 1860 to welcome travellers from the Grand Trunk Railway, this storied landmark began its life as Blackhams Hotel, later becoming Martins Hotel in 1875, and eventually the beloved Rochester House. Now masterfully restored, this residence boasts a unique trapezoid footprint, blending historic charm with modern sophistication. The home has 5 spacious bedrooms, 3.5 luxurious bathrooms, and over 9-foot ceilings adorned with detailed crown moulding. A grand, double living room sets the tone for stylish entertaining, flowing seamlessly into a formal dining room and a chef's dream kitchen outfitted with premium appliances and custom cabinetry. The expansive principal suite is a true retreat, featuring a spa-like ensuite with heated floors, double vanities, a freestanding soaking tub, and a marble walk-in shower. Sunlight pours into the south-facing sunroom, while cedar-planked decking and a beautifully landscaped, private backyard create the perfect oasis for quiet mornings or lively evenings. Located on one of Port Hope's most prestigious streets, this home is just a short stroll to the downtown core, VIA Rail Station, boutique shops, acclaimed restaurants, and a private footpath leading to the harbour. Included is 1/3 ownership of Railway Lands Corp, which comprise of 1.37 acres of parcel of land with Zoned COM3. The possibilities here are endless whether you envision a luxurious private residence, boutique commercial venture, or a unique live-work combination. This is more than a home it's a rare opportunity to own a landmark, lovingly restored for the next chapter in its story. (id:60626)
Royal LePage Proalliance Realty
1004 Mccutcheon Crescent
Milton, Ontario
First Time On The Market! This Treasured Home Has Been Thoughtfully Cared For By Its Original Owners. Spacious, Detached, Double Garage Mattamy Built Offering Nearly 3,000 Sq. Ft. Of Living Space, Situated On A Rare 56-Foot Wide Lot On A Quiet Crescent In Milton's Desirable Beaty Neighbourhood. All-Brick Exterior With Long And Wide Driveway Can Accommodate 4 Vehicles (No Sidewalk). Upgrades Include: Hardwood Floors And Pot Lights Throughout, Crown Mouldings On Main, Central Vacuum, Upgraded Electrical Sub Panel In Garage, Back Band On All Windows And Doors. Basement Is Partially Finished With Spray Foam Insulation And Bathroom Rough-In. Open Concept Living, With An Abundance Of Natural Light, Provides Flexibility For Living, Entertaining And/Or Work-From-Home Options With Convenient Front Office Configuration. Well-Appointed Kitchen With Stainless Steel Appliances, Oversized Quartz Centre Island, Stylish Backsplash And Walk-In Pantry. Family Room Features A Gas Fireplace And Bow Windows. Oversized Wide Sliding Doors From Breakfast Area Lead You Outside To A Magnificent Interlock Patio Perfect For Relaxing And Entertaining. The Primary Bedroom Provides Loads Of Privacy As Its Situated In Its Own Wing, Featuring A 5-Piece Ensuite With Separate Water Closet And Two Walk-In Closets. The Other Shared Bathroom Offers Three Entry Points, Making Busy Mornings A Breeze. A Large Second-Floor Laundry Room Adds Convenience, With Built-In Storage Cabinets. Located Within Walking Distance To Public And Catholic Schools, Beaty Library With Daycare, Nearby Parks, And Shopping Plazas With Metro, Starbucks, Tim Hortons, Shoppers, FreshCo, And More. Book A Showing Today! (id:60626)
Royal LePage Signature Realty
131 Mcpherson Road
Caledon, Ontario
Nestled in sought-after Caledon, this 3+1 bed, 3.5 bath model home offers over 3,500 finished sq ft. curated with premium finishes and extensive upgrades. Features include wide plank oak and marble flooring, smooth ceilings, maple cabinetry, crown moulding, designer lighting, and California Closets. The great room boasts a waffle ceiling, limestone fireplace, custom built-ins, and garden doors with sidelights and transom. Chef’s kitchen offers extended-height cabinets, quartz counters, custom 9' island, Thermador 36” Gas Range, built-in fridge/dishwasher, True Beverage Center, and Jenn-Air microwave. The basement offers a limestone fireplace, full bath, gym with Armstrong flooring. Bathrooms feature quartz/marble counters, custom tile/stone. Outside: deck, patio, cedar studio. Includes: butler’s pantry, security system, garage storage, HD-ready home theatre wiring, Four-Zone Audio System. (id:60626)
Comfree
374 Spadina Avenue
Toronto, Ontario
Prime Corner Lot in the Heart of Kensington Market! Exceptional opportunity to acquire a high-profile vacant land parcel at the bustling intersection of Spadina Ave. & Baldwin St. one of Toronto's most vibrant and culturally rich neighborhoods. This rare corner site offers premium street exposure at the entrance of the Kensington Market, strong pedestrian traffic, and unmatched development potential. Zoned CR (Commercial Residential), this property is ideal for a mixed-use development with retail at grade and residential or office above. Surrounded by trendy cafes, restaurants, boutiques, and cultural landmarks, and just steps to Chinatown, U of T, Queens Park, and TTC access, this location is a proven hotspot for innovation and urban living. Developers, take advantage of this strategic position in a high-growth, high-demand urban core perfect for boutique condos, purpose-built rentals, or flagship commercial. End-users and land bankers welcome this is a long-term asset in a timeless location. Don't miss this legacy opportunity in one of Toronto's most dynamic corridors. (id:60626)
Century 21 Atria Realty Inc.
1609 Kent Avenue
Port Coquitlam, British Columbia
Location, Location Location! Situated in a quiet well established Port Coquitlam neighbourhood. Welcome to an exceptional property offering over 3,100 square ft of versatile living space on a massive 10,000+ square ft lot! This unique home features three seperate living areas/units, making it a perfect fit for multi-generational families, rental income opportunities, or long-term investment potential. The layout is thoughtfully designed to provide both privacy and comfort with spacious bedrooms, functional kitchens, and multiple living rooms spread across the home. A fully enclosed sun deck extends your living space year round, while the generous driveway and parking area ensure there´s room for all your vehicles. Potential for subdivision into two seperate lots and dwellings or even a duplex! Live near all the local amenities but also away from the hustle and bustle - best of both worlds here. Close to all levels of schooling, parks, recreation and more. Revenue generator here!! (id:60626)
Exp Realty Of Canada
173 Macdonalds Road
Grey Highlands, Ontario
Gorgeous waterfront views at this Lake Eugenia cottage/4 season home. This 3 bedroom, 2 bathroom fully renovated bungalow features an open concept living space on the main floor with views of the lake from the kitchen/dining island as well as the living room. Along with vaulted ceilings the living room has a propane Jotul fireplace and a walk-out to a balcony where you can further enjoy the lake view. Also featured on the main floor are 2 bedrooms and a 2pc bathroom/laundry room. In the basement you will find yourself with another view of the lake from the family room which has a propane fireplace and a walk-out to a concrete patio, a third bedroom and a 3pc bathroom, as well as the mechanical room. There is a 20x24 detached 2 door garage with a 9' ceiling and metal roof, 2 storage sheds, and a deck over looking the waterside dock. The yard is beautifully landscaped and features an in-ground sprinkler system. Added bonus of shared ownership and use of 127 acres known as Macdonald Farm where there are trails for recreational use. (id:60626)
Royal LePage Rcr Realty
Lot 24-18 Burns Street
Nashwaaksis, New Brunswick
ATTENTION APARTMENT DEVELOPERS!! Welcome to a fantastic opportunity in real estate development! This prime Development and, strategically positioned and recently rezoned to MR-4, presents a unique canvas for visionary investors and developers in the Brookside Drive area near the corner of Burns Street. This parcel offers the potential to construct two buildings, totaling an impressive 78 residential units. The MR-4 zoning not only allows for the creation of a substantial number of units but also opens the door to the possibility of achieving even greater density. With the potential for expansion, the savvy investor could explore various architectural plans and submit proposals to the city for a possible increased unit count. Boasting a coveted location, this development land is situated in close proximity to essential amenities, schools, parks, and transportation hubs, making it an ideal choice for a residential project. The surrounding community's growth and demand for housing further enhance the appeal of this investment. Conceptual preliminary design of 2 buildings comprising 78 units available for inspiration or design your own concept to meet our objectives. Note taxes and assessment reflect the existing PID/PAN that the subject property will be subdivided from. Municipal Services are in Street and need to be stubbed in. (id:60626)
The Right Choice Realty
7337 Alberta Pl
Duncan, British Columbia
Tucked away on six serene acres, this private retreat feels a world away while offering every modern comfort. The south-facing property is filled with light and newly expanded valley views after selective tree removal, with eagles, hawks, and deer as frequent visitors. The log home features hickory floors, a brand-new cherry wood kitchen, and bathrooms currently being renovated with beautiful, high-end finishings. Step from the primary bedroom onto a covered deck and soak in the peace of nature. A secondary dwelling with soaring ceilings and custom fir floors serves as a karate studio but could transform into a guest house, gym, or creative retreat. With a deer-fenced garden, greenhouse, and acres of quiet beauty, this home is truly a sanctuary. Photos of the new views and updated bathrooms coming soon! Laundry is also currently downstairs, but moving it upstairs would be easy. (id:60626)
Pemberton Holmes Ltd. (Dun)
323 4338 Main Street
Whistler, British Columbia
Welcome to #323 Tyndall Stone Lodge! This 1 bdrm plus loft suite combines stylish mountain decor with modern comfort. Enjoy prime views of the peak of Whistler Mountain on the sunny south-facing side of the complex. With soaring vaulted ceilings, the suite feels spacious & is flooded with natural light. Perfectly designed for the whole family with added sleeping loft space. Unwind in the recently updated pool & hot tub area. Just a short walk to the mountain lifts & steps from Whistler's Olympic Celebration Plaza, the best cafes, restaurants & shops. Tyndall Stone Lodge features flexible Phase 1 zoning that allows for nightly rental via AirBNB, VRBO or any rental manager you choose plus there's unlimited owner use. There's also a new heat pump for heating & cooling. GST applicable. (id:60626)
Whistler Real Estate Company Limited
245 Prairie Rose Place S
Lethbridge, Alberta
Come and discover a truly one of a kind luxury home in the beautiful neighborhood of Prairie Arbor. This uniquely stunning residence boasts an open concept main floor designed to entertain. The gourmet kitchen amazes with quartz countertops, 6 burner gas stove, under counter lighting, garburator, counter depth fridge and freezer, and an oversized island for meal prep and casual dining. The enormous butler's kitchen/pantry is one that any chef would envy. The main floor has a large kitchen seating area as well as a traditional formal dining room and a truly beautiful living room. A large, partially covered deck adds extra space and a bright airy feel to the main floor. An elegant powder room on the main floor, allows entertaining to take place all on the main level. Continuing the grand design to the 2nd floor you will find an interior balcony overlooking the main floor foyer, highlighted by a modern chandelier. This floor has 3 of the four spacious bedrooms. The main bedroom is a truly amazing personal space with a 4 pce ensuite with vanity area, a massive double shower with bench and a room sized walk in closet complete with 2 sets of built in drawers, an entire wall of shelving for shoes, a full length mirror and island with custom made jewelry drawers. The main laundry is on the second floor, as well as another elegant 4 pce bathroom and 2 more large bedrooms. The bonus room upstairs is the perfect size for some family downtime before you turn in. The walkout basement is equally impressive both in luxury and functionality, boasting a huge theater room, an office, a second laundry with stackable washer and dryer, a dry storage room, cold storage and outdoor storage with Peka rollshutter closure. The oversized bedroom has 2 large closets and large windows for a main floor feel, with in floor heat throughout. The location of the 3 pce bathroom for this floor gives an ensuite feel while serving as the main bathroom for this floor.Another kitchen allows for food serv ice in the games/family room and sliding doors open onto a large covered patio for more indoor outdoor living space. There is a large, well windowed mudroom with built in bench and storage cubbies, that leads to a massive 3 car garage. The garage is every guy's dream with a 12 ft ceiling and Platinum garage floor treatment, in floor heating and wiring for an EV. The 3rd garage door has a pull-through door to a concrete pad in back. For additional storage, there is a newly built house-matching shed in back for extra storage items so your garage can be dedicated to parking vehicles. With the front and side yard fully landscaped with an underground sprinkler system, this lot still has space enough to add any other luxuries you can dream up. From Home One outdoor lighting to Control 4 smart home systems, this home has it all; great location, luxury features, grand design with all the extras. It truly is a dream home. (id:60626)
Lethbridge Real Estate.com
12 Symond Avenue
Oro-Medonte, Ontario
Welcome to this stunning executive bungalow nestled in a sought-after neighbourhood just a short walk from the shores of Lake Simcoe! Set on a private, mature lot, this beautifully appointed home combines luxury, comfort, and convenience, perfect for discerning buyers seeking upscale living in a prime location. Step inside to discover a spacious and elegantly designed interior, featuring high end finishes and upscale decor throughout. The heart of the home is a gorgeous, chef inspired kitchen complete with a large island- ideal for entertaining and everyday family living. With a total of 5 bedrooms, including a versatile nanny suite or in law accommodation, this home offers exceptional flexibility for multi-generational living or guests. The lower level also provides ample space for recreation and relaxation. Step outside to your backyard oasis, where you will find a manicured yard complete with a large private deck, hot tub, and mature trees offering both beauty and privacy-perfect for hosting or unwinding after a long day. Centrally located with easy access to both Barrie and Orillia, this home offers the perfect blend of peaceful lakeside living and urban convenience. This immaculate one owner home offers over a total of 3300 sq ft and shows pride of ownership throughout, and is in one of the area's most desirable communities. Truly a must see! (id:60626)
RE/MAX Hallmark Chay Realty
709 Lansdowne Avenue
Saskatoon, Saskatchewan
Welcome to 709 Lansdowne Avenue, built by Bella Vista Developments. To truly appreciate the craftsmanship and “Life-First” Design Approach that define this home, we encourage you to tour the Bella Vista Show Home at 1121 13th Street East. There, you’ll see firsthand the same level of detail, quality, and thoughtful finishes that make Lansdowne—and every Bella Vista build—stand out. Located in one of Saskatoon’s most coveted character neighbourhoods, this home blends heritage warmth with modern sophistication. Just blocks from the river, its exterior nods to timeless design with a classic roofline, stone accents, and Hardie Board siding, while sleek black-framed windows add a contemporary edge. Inside, an airy, open-concept layout is filled with natural light. Rich hardwood floors flow throughout, complemented by a neutral palette and custom millwork at every turn—from the coffee bar and pantries to the dining room feature wall and living room built-ins. The kitchen is a chef’s dream with quartz countertops, a premium appliance package (including beverage fridge), and an intuitive design perfect for everyday living or entertaining. Upstairs, the primary suite is a true retreat with a spa-inspired ensuite featuring a steam shower (multiple heads, bench seating), drop-in tub, and heated floors. Two additional bedrooms and a full bath complete this level. The suite-ready basement offers excellent potential for extended family or rental income. Additional highlights include a/c, abundant built-in storage, and a back entry with custom cabinetry. At this stage, the builder is happy to customize finishes to suit your lifestyle. Outside, enjoy a private backyard oasis, or stroll to Broadway’s shops, cafes, and the nearby riverbank. 709 Lansdowne Avenue is more than a home—it’s a showcase of Bella Vista’s quality and vision. Tour the Show Home at 1121 13th Street East to experience what’s possible. (id:60626)
Coldwell Banker Signature
4987 Hoy Street
Vancouver, British Columbia
Prime Collingwood Investment! Steps to Joyce-Collingwood SkyTrain, this 2-level home offers 3 bedrooms up with a modern kitchen and bright living space, plus a 4-bedroom suite down for strong rental income. Features hardwood floors, fireplace, fenced backyard, covered sundeck, and plenty of street parking. Close to schools, shopping, restaurants, and with easy access to Boundary Road. Zoned for potential future duplex development-an incredible opportunity in one of Vancouver´s most connected neighbourhoods! (id:60626)
Sutton Group-West Coast Realty (Langley)
6 Shell Crescent
Mono, Ontario
Private Ski Chalet-Style Retreat in the Heart of Mono-Over 8 Acres of Level Land. Discover peace, privacy & endless potential in this charming 1.5-storey ski chalet-style home, perfectly nestled on over 8 acres of level, usable land in the picturesque hills of Mono. Just minutes from both Orangeville & Alliston, this 4-bedroom, 2-bathroom property offers the ideal balance of rustic character & modern convenience. The stone exterior gives timeless curb appeal, while inside, the open-concept kitchen & living areas create a functional space for everyday living & entertaining. A main floor laundry room adds to the home's convenience, making it well-suited for families, weekenders or retirees looking for comfort & simplicity. A true standout is the detached 3-car garage-spray foam insulated, heated & plumbed for in-floor radiant heat-perfect for hobbyists, car enthusiasts or additional workspace. Outdoors, the opportunities are endless: enjoy sports, host gatherings or bring your recreational visions to life on the expansive, gated acreage with two driveway accesses. Stay connected even in this private setting with high-speed Starlink internet-ideal for remote work or streaming. Whether you're looking for a full-time residence, a country escape, or a recreational haven, this Mono property delivers space, privacy & flexibility in a sought-after location. (id:60626)
RE/MAX In The Hills Inc.
914 - 480 Front Street W
Toronto, Ontario
Tridel At The Well, One Of The Largest Mixed-Use Community In The Heart Of Downtown Toronto. Open Concept Design, Breathtaking CN TOWER AND CITY View. Two bedroom, Two bathroom, 9-foot ceilings. Floor-to-ceiling windows, Whole Unit New Painting. Move In Now to enjoy King West's Premier Luxury Mixed-Use Condominium Community and modern downtown city lifestyle. Unparalleled access to the city finest dining, shopping, and fitness Clubs, Spa... Premium Amenities include an outdoor pool, rooftop deck, gym, high-end party rooms, and more! **EXTRAS** All Elf's, Stainless steel Appliances. Washer & Dryer. . (id:60626)
Homelife Landmark Realty Inc.
5702 Sixth Line
Erin, Ontario
Perfectly Set On 2 Acres Surrounded By Mature Trees, This 3+2 Bedroom Raise Bungalow Feels Like Home The Minute You Pull Up. The Living Room Is Warm And Inviting With A Wood-Burning Fireplace. A Spacious Dining Area Looks Out To The Backyard And Flows Into The Bright And Airy Kitchen, Where You Will Find A Large Island And Stainless Steel Appliances. The Primary Bedroom Includes A Private Ensuite Bathroom. Finished Walk-Out Basement With Eat-In-Kitchen, Full Washroom And 2 Bedroom. 2 Car Garage Attached Plus Additional 4-Car Detached Garage. Come And Make This Home Your Home Where You Will Enjoy The Stunning And Secluded Views Both Morning And Night! This Property Is Minutes Away From Orangeville. This Property Comes With A Remote Gate For Extra Security. (id:60626)
Homelife Maple Leaf Realty Ltd.
61 Manor Forest Road
East Gwillimbury, Ontario
Welcome to this stunning ravine-lot home offering over 3,100 sq. ft. of beautifully upgraded living space in one of Mount Alberts most sought-after communities. Every detail of this residence has been thoughtfully designed to combine functionality, comfort, and style.The main floor welcomes you with a bright two-storey foyer and cathedral ceiling that sets an impressive tone. A private main floor office with large windows provides the perfect work-from-home space. The formal living and dining areas feature coffered ceilings, wainscoting, and rich hardwood floors, creating an elegant backdrop for entertaining. At the heart of the home, the chef-inspired kitchen boasts quartz countertops, sleek cabinetry, and high-end appliances, with a large breakfast area that overlooks the ravine. The open-concept design flows seamlessly into the family room, highlighted by a bow window, hardwood floors, and gas fireplace, making it a warm and inviting space for everyday living. From here, step outside to the deck with private ravine views.Upstairs, the luxurious primary suite offers a true retreat with ravine views, a walk-in closet, and a spa-like 5-piece ensuite bathroom. Two additional bedrooms share a 5-piece semi-ensuite with private sink areas, ideal for family convenience. A fourth bedroom with its own private ensuite provides flexibility for guests or in-laws. The second-floor laundry room adds everyday practicality.Backing onto lush greenspace with no backyard neighbours, this home offers natural privacy and tranquility rarely found in newer communities. Located in the family-friendly community of Mount Albert, you're surrounded by parks, trails, schools, and small-town charm, while still enjoying easy access to major highways and amenities.With its thoughtful upgrades, spacious layout, and premium ravine lot, this home offers the perfect balance of elegance, function, and lifestyle. (id:60626)
RE/MAX All-Stars Realty Inc.
560 Atlas Avenue
Toronto, Ontario
560 Atlas Avenue | A Rare & Remarkable Opportunity in Prime Toronto. A truly unique offering in one of Toronto's much desired neighbourhoods. Situated on an extraordinary lot that spans the full depth between Atlas Avenue and Winona Drive, this fully detached two-storey home offers unmatched opportunity, exceptional space, and incredible potential. Boasting a double car detached garage with access from Winona Drive, this property opens up the exciting possibility of building a substantial laneway suite (see report) an opportunity to create an additional income-generating unit or multigenerational living space in the heart of the city. Further, there may be a possibility to sever the lot and build two homes as similar lots in the area have done (Buyer to do their own due-diligence) . Inside, you'll find a generously sized interior with a functional layout, offering large principal rooms and ample square footage across all levels. The finished basement with a separate entrance provides the perfect setup for a potential secondary suite or in-law accommodation, making it ideal for those looking to transform the home into a multi-family investment property. Alternatively, renovate and design the space to become your forever family home in a thriving, close-knit community. Surrounded by stunning custom-built multi-million dollar homes, this property is a blank canvas with endless potential in an area that continues to grow. Steps to Eglinton West Subway Station, the Eglinton LRT, and minutes to Allen Rd for easy commuting. Close to top-rated schools, parks, cafes, shops, and the vibrancy of close by neighbourhoods such as Cedarvale, Forest Hill & Humewood. Nestled in a neighbourhood known for its charming tree-lined streets, family-friendly vibe, and strong community feel. Whether you're an investor, builder, or end-user, 560 Atlas Avenue is a rare chance to secure a versatile property in a rapidly growing area. Opportunities like this are few and far between. (id:60626)
RE/MAX Professionals Inc.
1 3033 Shell Road
Richmond, British Columbia
Welcome to "NORTHGATE" a vibrant new community of modern townhouses which is well located in the East Cambie neighborhood of Desirable North Richmond. A collection of 3 & 4 bedroom units, multiple options available including units with legal rental lock-off suites and with built-in elevators. The homes at Northgate Residences feature modern interiors with a nod to the traditional. From parks to shopping and restaurants, enjoy plenty of amenities located just outside your doorstep. Main floors offer open concept living spaces with elevated 10-foot ceilings. Water-resistant European inspired laminate floors provide the foundation for your family´s everyday needs. Modern Kitchen with Fisher Paykel Luxury appliances package. Close to Skytrain stations, major shopping, Highway 91 & 99 exits. (id:60626)
Sutton Group-West Coast Realty
45 Yorkview Drive S
Toronto, Ontario
Wonderful Opportunity to Live ,Rent or Build on This 50' x 156' South Lot in The Highly Desirable Willowdale West Neighbourhood Situated in The Heart of North York ! Close to Yonge & FinchSubwayStation,Shopping , Community Center, Schools & All Amenities. 3 Bedroom With Separate Entrance toThe Basement.Save Time and effort With Pre-approved architectural Drawings and a 3D model ,ready For Your new Project.VACANT POSSESSION (id:60626)
Right At Home Realty

