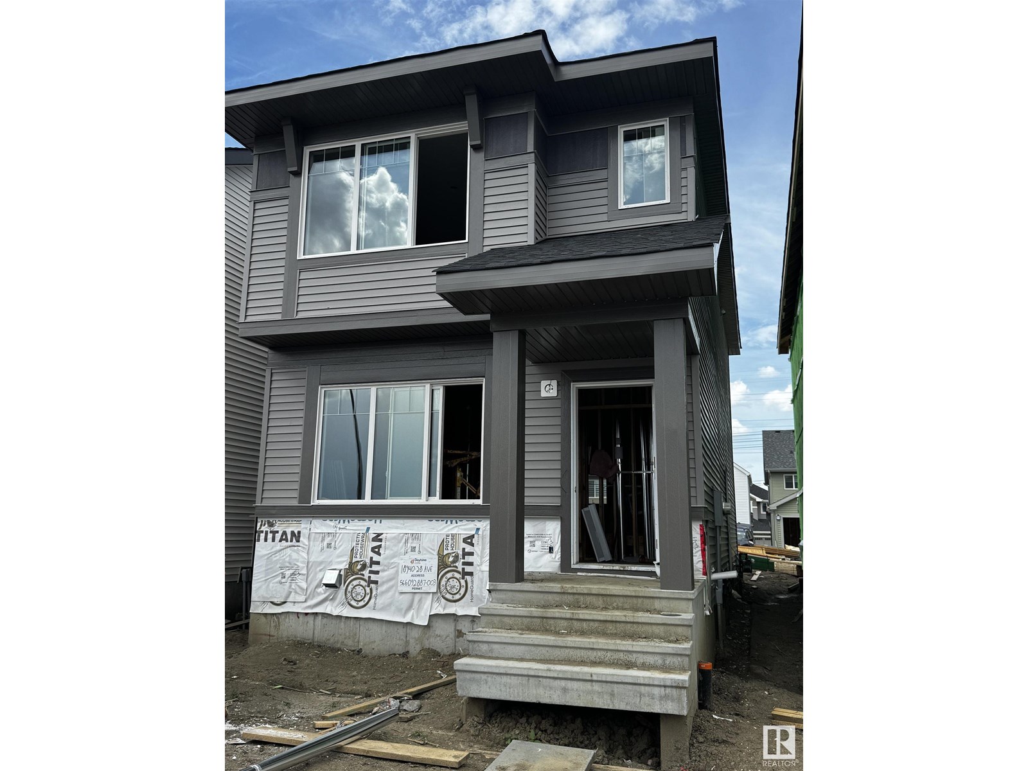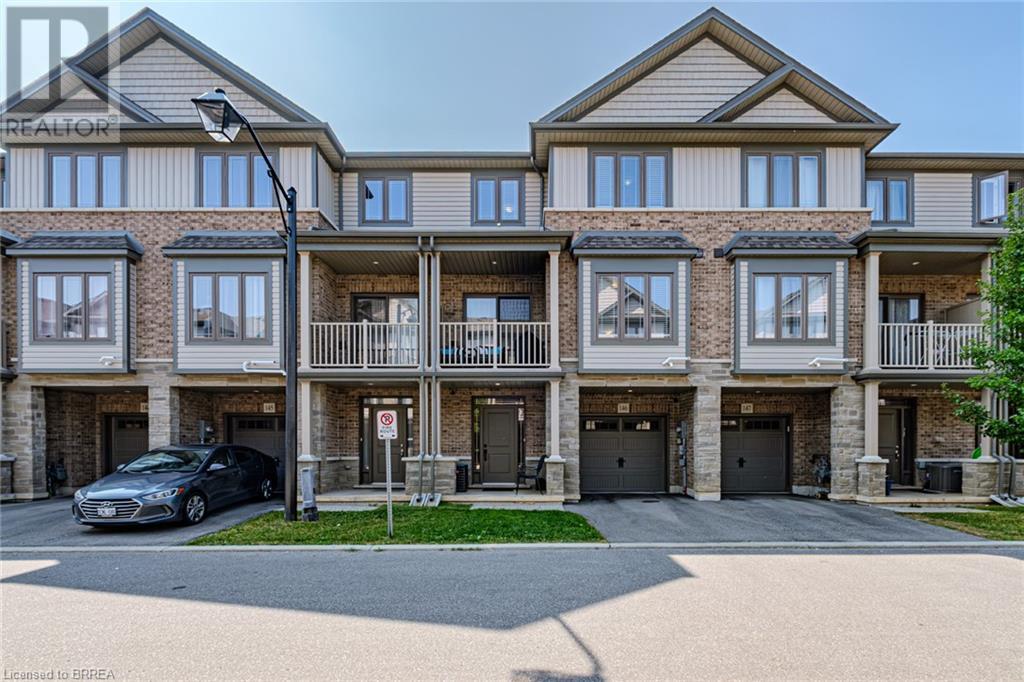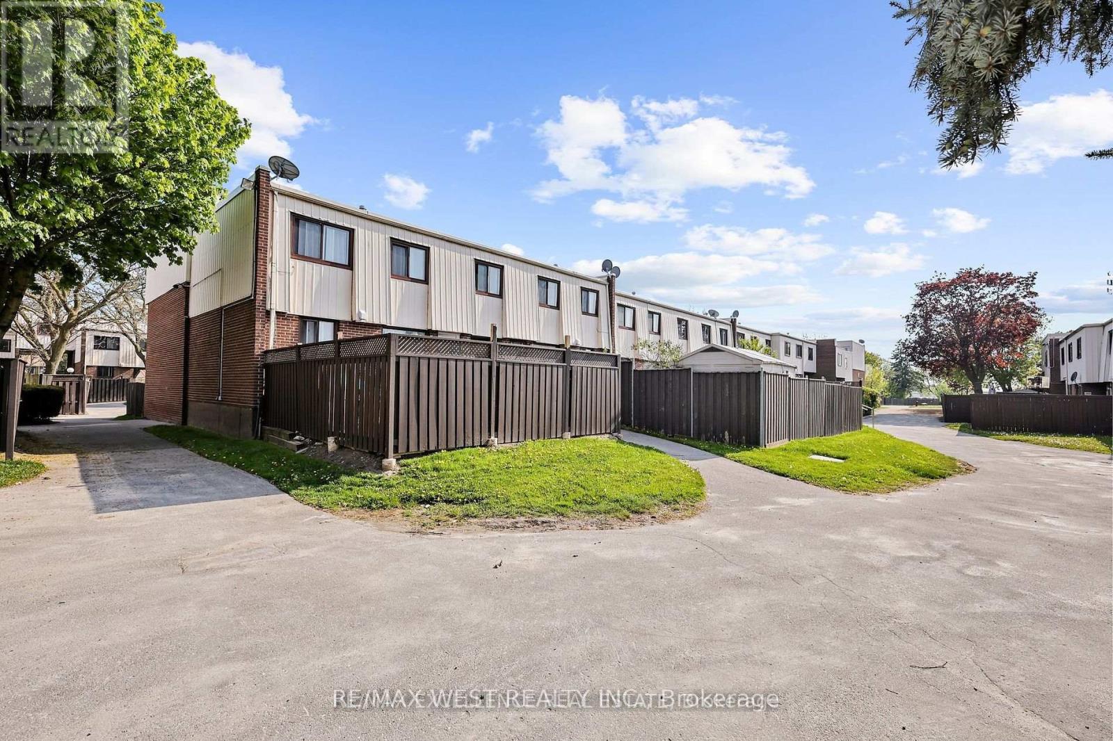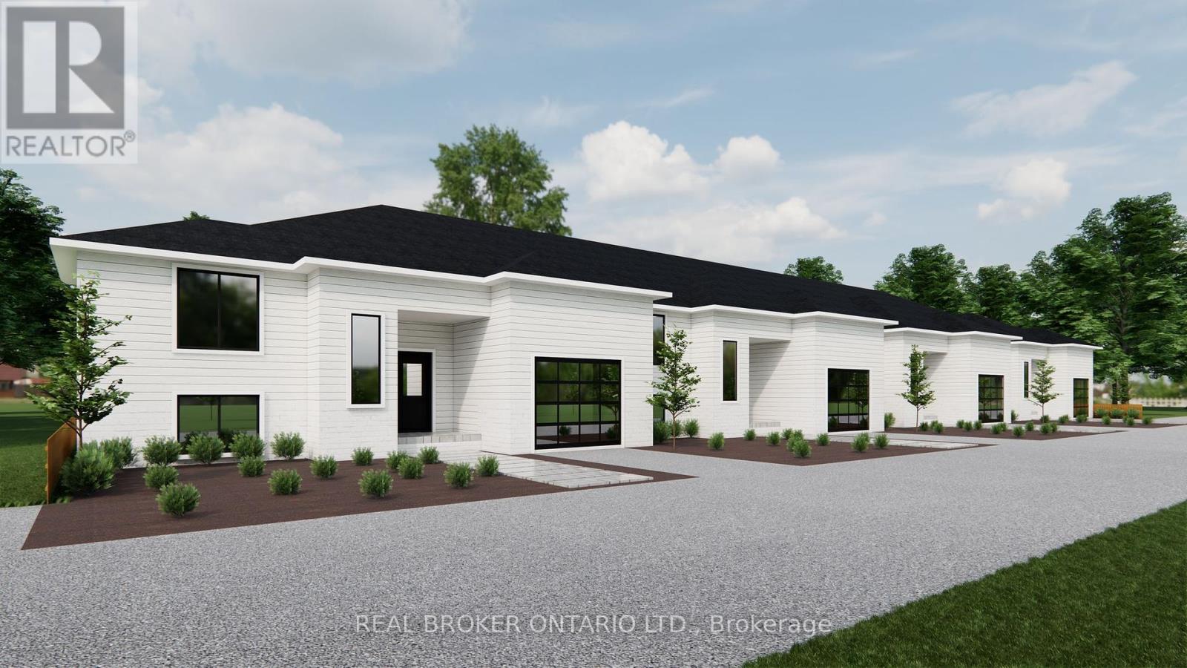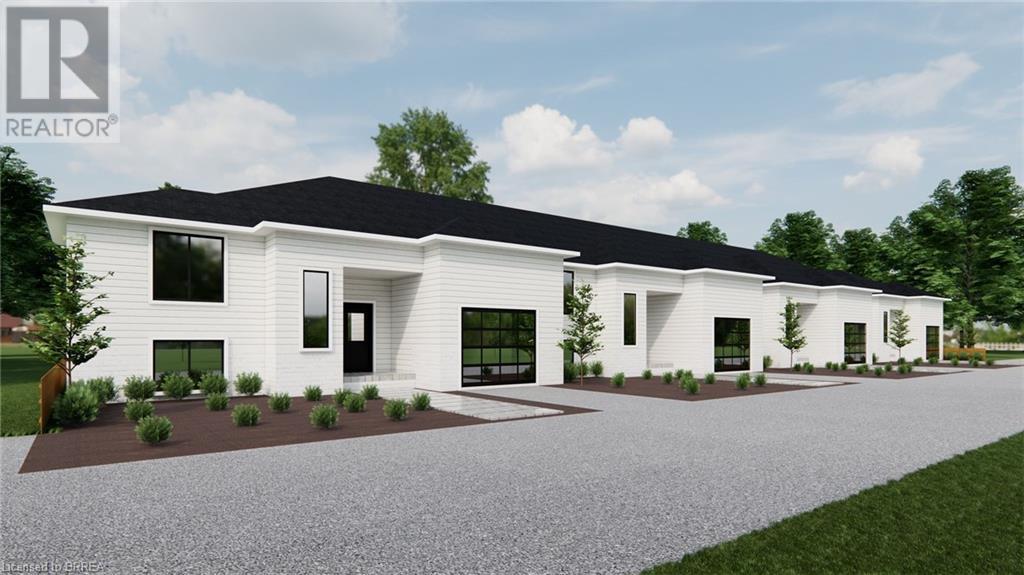18940 28 Av Nw Nw
Edmonton, Alberta
The Flex-z is a spacious 1,537 square foot single-family home offering 3 bedrooms, a bonus room, 2.5 bathrooms, and 9-foot ceilings on the main floor. Upon entering, you’ll find a foyer with a closet that leads into the expansive great room and continues to the kitchen, which features an island and a walk-in pantry. At the back of the home, there’s a convenient storage closet and a private half bath. Upstairs, you’ll find a laundry closet, two bedrooms, and a main bathroom, along with a central bonus room. The primary bedroom boasts a walk-in closet and an ensuite bathroom with a window, allowing for plenty of natural light. Additionally, the home features a side entrance, offering potential for future basement development. (id:60626)
Greater Property Group
6304 60 Street Close
Ponoka, Alberta
This stunning Family Home, sits on a sprawling pie-shaped corner lot with a HUGE DETACHED SHOP, in the sought-after Lucas Heights neighborhood, tucked away on a quiet cul-de-sac. The property is surrounded by mature landscaping and well-manicured gardens, creating a serene and inviting atmosphere. The main floor features a spacious primary bedroom suite with a large walk-in closet and ensuite, a second bedroom, and a versatile office that can easily serve as an additional bedroom. A bright, open-concept on the main floor features a living room filled with natural light that flows seamlessly into the kitchen; which is equipped with black appliances, ample cabinetry, a dual window sink, a full-size pantry, and a large island perfect for gathering with guests. Downstairs, the fully finished basement offers a cozy and comfortable living space with in-floor heating, large windows, a sizable bedroom, and a stylish 4-piece bathroom featuring a relaxing soaker tub and a custom stand-up shower. A practical mechanical/laundry room adds convenience to the lower level. Outside, the expansive backyard provides plenty of room for kids, pets, or entertaining, complete with a large back deck for relaxation and a stone fire pit for cozy evenings. You will also the love the apple trees and strawberry patch. A fenced side yard is ideal for pets, while a large RV parking pad with 30 Amp service and direct back alley access adds functionality. The standout feature is the oversized 26x28 shop with back alley access, two overhead garage doors, in-floor heating, 220V wiring, a dehumidistat fan, custom shelving, and a drain connected to a sump pump—perfect for extra parking, tool storage, or a hobbyist’s dream space. The attached double garage, also with in-floor heating, an in-floor drain, shelving, and a large window, enhances the home’s practicality.Over the last few years, the home has been updated with new siding, shingles, eaves, soffit, fencing, concrete curbing, raised garden bo xes, two new hot water heaters, a new microwave, and a new dishwasher. There are also newer exterior security cameras and a security system for peace of mind.This gem combines spacious indoor living, extensive outdoor space, and modern upgrades, making it a rare find! Pride of ownership shines throughout. It is a true pleasure to show. (id:60626)
RE/MAX Real Estate Central Alberta
77 Diana Avenue Unit# 146
Brantford, Ontario
Welcome to this stunning freehold townhome in the sought-after Focus Towns community! This beautifully maintained 3-storey home features 2 spacious bedrooms, 2 bathrooms, an attached 1-car garage, and a private balcony. Step inside to a generous foyer complete with a closet, utility room, garage access, and stairs leading to the bright and inviting second level — the heart of the home. Here, you'll find an open-concept layout with a modern kitchen, combined living and dining space, a 2-piece powder room, and access to the charming balcony — perfect for relaxing. The third level offers two well-sized bedrooms, a 4-piece main bathroom, a convenient laundry closet, and a cozy study nook ideal for working from home or reading. Located close to schools, parks, trails, shopping, and with easy access to Highway 403, this home combines comfort, style, and convenience. Don’t miss your chance to make this incredible home yours — schedule your private showing today! (id:60626)
Century 21 Grand Realty Inc.
4926 Timber Ridge Road Unit# 44
Windermere, British Columbia
The Hideaways at Tegart Ridge – Where Every Day Feels Like a Vacation Welcome to The Hideaways at Tegart Ridge, a future-forward lakeside living experience on the stunning shores of Lake Windermere. This exclusive community redefines luxury, offering not just a vacation spot but a lifestyle. Whether for a relaxing getaway or a forever home, these brand-new, contemporary vacation residences blend modern elegance with everyday comfort. Residents enjoy private beach access and the ease of a strata-managed community. This spacious 2-bedroom, 2-bathroom model features open living space. Expansive vaulted ceilings and oversized south-facing windows flood the home with natural light, while premium finishes enhance every detail. The optional gas fireplace brings added warmth and sophistication. Built with sustainability in mind, these homes are energy efficient, saving you hundreds annually. With a minimum Step Code level 3 rating, and the potential to upgrade to level 4 with an optional heat pump, this home offers cutting-edge features and luxury. Step outside to enjoy community amenities like a sport court, bocce lanes, gardens, picnic areas, and scenic walking paths, all just steps from your door and the pristine beach. Photos, video and virtual tour are of a previously built home (3 bed) with similar finishes; actual finishes may vary. .COMPLETE MOVE IN READY Explore! (id:60626)
Sotheby's International Realty Canada
230 Antonini Court
Saskatoon, Saskatchewan
"New Ehrenburg built" - *RICHMOND SIDE ENTRY MODEL* 1456 SF 2 Storey. *LEGAL SUITE OPTION* This home features - Durable wide plank laminate flooring in kitchen, living and dining rooms , high quality shelving in all closets. Open Concept Design giving a fresh and modern feel. Superior Custom Cabinets, Quartz counter tops, Sit up Island, Open eating area. The 2nd level features 3 bedrooms, a 3-piece main bath and laundry area. The master bedroom showcases with a 4-piece ensuite (dual sinks) and walk-in closet. BONUS ROOM on the second level. This home also includes a heat recovery ventilation system, triple pane windows, and high efficient furnace, Central vac roughed in. Basement perimeter walls are framed, installed and polyed. Double attached garage with concrete driveway. PST & GST included in purchase price with rebate to builder. Saskatchewan New Home Warranty. Projected FALL 2025 POSSESSION --- This home is currently UNDER CONSTRUCTION. Interior and Exterior specs vary between units. (id:60626)
RE/MAX Saskatoon
73 - 1100 Oxford Street
Oshawa, Ontario
This previously renovated unit offers both comfort and convenience. This inviting 3-bedroom, 2-bathroom unit boasts ample space and natural light. Laminate flooring runs throughout, complemented by charming pot lights in the living/dining area. The kitchen features soft-closing cabinets, updated backsplash, and stainless steel appliances, With a walk-out to the yard. The main floor offers convenience and accessibility. Some modern touches include updated window AC and renovated baths. Conveniently located near schools, bus stops, Hwy 401, and the Go Station, with the waterfront just a 15-minute stroll away. (id:60626)
RE/MAX West Realty Inc.
102, 75 Cornerstone Row Ne
Calgary, Alberta
BRAND NEW TOWNHOME! LOW CONDO FEE! CLOSE TO YYC AIRPORT! SHOPPING AND TRANSIT NEARBY! Welcome to this brand new 3 storey townhome in the most sought-after community of CORNERSTONE! This townhome is located in Cornerstone’s newest townhome complex called THE CENTRO! This townhome features luxury vinyl plank flooring, Textured Kitchen Cabinets, Quartz countertops, Stainless Steel Appliances and an attached Tandem car garage that accommodates 2 cars easily with plenty of windows in the garage. The main foyer is conveniently located next to your garage. On the second level you will find your lovely, upgraded kitchen overlooking your huge dining & living room (Featuring 9 FT Ceilings!). The Kitchen itself is designed elegantly with storage in mind as well as convenience with a Kitchen Island, Cabinets to the Top of the ceiling and a Microwave hood fan! Behind the Kitchen is your huge balcony! There is also an additional 2Pc bathroom on the main floor! On the Third level, you will find 3 Bedrooms (One of which is the master bedroom featuring a walk in closet and a 3 Pc ensuite!) Plus an additional 4 Pc bathroom and your laundry area! The laundry area being on the third level makes it very convenient for laundry days! This townhome features the convenience of being in walking distance to CHALO FRESHCO, BMO, TIM HORTONS, DOLLARAMA, SHOPPERS DRUG MART AND MANY MORE LOCAL DELIGHTS! BOOK YOUR SHOWING TODAY!Directions: FROM STONEY TRAIL NE TAKE COUNTRY HILS BLVD EAST TOWARDS CORNERSTONE BLVD NE (TOWNHOME COMPLEX IS LOCATED ON THE CORNER OF CORNERSTONE BLVD NE AND COUNTRY HILLS BLVD NE) UNIT IS IN THE MIDDLE ROW OF TOWNHOMES. (id:60626)
Prep Realty
25 Brookshire Court
Bedford, Nova Scotia
The old saying, "location, location, location" rings true. If you're looking for low maintenance, easy living while still being close to absolutely EVERYTHING... 25 Brookshire Court is calling your name! This townhome is just so conveniently located next to highways, shopping, restaurants, Bedford waterfront, and more. Within the walls of this immaculately maintained home, you'll find 3 spacious, sun-filled bedrooms (all on the upper level) and 1.5 baths. I bet you'll swoon over the size of the primary bedroom walk-in closet! You'll love the hardwood floors on the main floor + primary bedroom, and freshly painted walls. Grab a coffee and sit out on the brand-spankin' new deck to take in the serenity of the green belt and babbling brook. The lower level offers an additional living room, home office, gym, or space for whatever you please. It even has a walkout with an additional ground level deck. Friendly neighbours on the cul-de-sac that take pride in their homes surround you. When summer rolls around, you'll appreciate that Paper Mill Lake (lifeguard supervised) is only a 5 min walk away to enjoy swimming, kayaking, and paddle boarding. This attractive home is truly move-in ready with no detail overlooked, New hot water tank 2025. Just turn the key and you're home! (id:60626)
Exit Realty Metro
3 - 160 Davis Street
Southwest Middlesex, Ontario
Don't miss this rare opportunity to own one of four beautifully designed bungalow-style townhomes, coming soon to the charming and historic town of Wardsville, Ontario. Thoughtfully planned for comfort and convenience, each unit will offer modern living on a single level perfect for downsizers, first-time buyers, or investors seeking a serene lifestyle in a welcoming community. These TO BE BUILT homes will feature open-concept layouts, quality finishes, and attached garages, all within a peaceful, small-town setting just minutes from local amenities, nature trails, and the Thames River. All photos shown are renderings for visual representation purposes only. Final designs, materials, and finishes may vary. Now is the perfect time to inquire and potentially customize features to suit your preferences! Whether you're looking to invest or settle into the relaxed pace of Wardsville living, these upcoming townhomes offer exceptional potential. Reach out today for more details or to reserve your unit in this exciting new development! (id:60626)
Real Broker Ontario Ltd.
2 - 160 Davis Street
Southwest Middlesex, Ontario
Don't miss this rare opportunity to own one of four beautifully designed bungalow-style townhomes, coming soon to the charming and historic town of Wardsville, Ontario. Thoughtfully planned for comfort and convenience, each unit will offer modern living on a single level perfect for downsizers, first-time buyers, or investors seeking a serene lifestyle in a welcoming community. These TO BE BUILT homes will feature open-concept layouts, quality finishes, and attached garages, all within a peaceful, small-town setting just minutes from local amenities, nature trails, and the Thames River. All photos shown are renderings for visual representation purposes only. Final designs, materials, and finishes may vary. Now is the perfect time to inquire and potentially customize features to suit your preferences! Whether you're looking to invest or settle into the relaxed pace of Wardsville living, these upcoming townhomes offer exceptional potential. Reach out today for more details or to reserve your unit in this exciting new development! (id:60626)
Real Broker Ontario Ltd.
160 Davis Street Unit# 2
Wardsville, Ontario
Don't miss this rare opportunity to own one of four beautifully designed bungalow-style townhomes, coming soon to the charming and historic town of Wardsville, Ontario. Thoughtfully planned for comfort and convenience, each unit offers modern, single-level living—ideal for downsizers, first-time buyers, or investors seeking a peaceful lifestyle in a welcoming small-town community. These TO BE BUILT homes will feature open-concept layouts, quality finishes, and attached garages, all nestled in a serene setting just minutes from local amenities, scenic nature trails, and the Thames River. Zoning bylaw has been amended to allow residential use with the option of running your own business from home, providing added flexibility and value—perfect for entrepreneurs, remote workers, or anyone looking to blend home and work life seamlessly. All photos shown are renderings for visual representation only; final designs, materials, and finishes may vary. This is the perfect time to inquire and potentially customize select features to suit your style. Whether you're looking to invest or settle into the relaxed pace of Wardsville living, these upcoming townhomes offer exceptional potential and versatility. (id:60626)
Real Broker Ontario Ltd.
160 Davis Street Unit# 3
Wardsville, Ontario
Don't miss this rare opportunity to own one of four beautifully designed bungalow-style townhomes, coming soon to the charming and historic town of Wardsville, Ontario. Thoughtfully planned for comfort and convenience, each unit offers modern, single-level living—ideal for downsizers, first-time buyers, or investors seeking a peaceful lifestyle in a welcoming small-town community. These TO BE BUILT homes will feature open-concept layouts, quality finishes, and attached garages, all nestled in a serene setting just minutes from local amenities, scenic nature trails, and the Thames River. Zoning bylaw has been amended to allow residential use with the option of running your own business from home, providing added flexibility and value—perfect for entrepreneurs, remote workers, or anyone looking to blend home and work life seamlessly. All photos shown are renderings for visual representation only; final designs, materials, and finishes may vary. This is the perfect time to inquire and potentially customize select features to suit your style. Whether you're looking to invest or settle into the relaxed pace of Wardsville living, these upcoming townhomes offer exceptional potential and versatility. (id:60626)
Real Broker Ontario Ltd.

