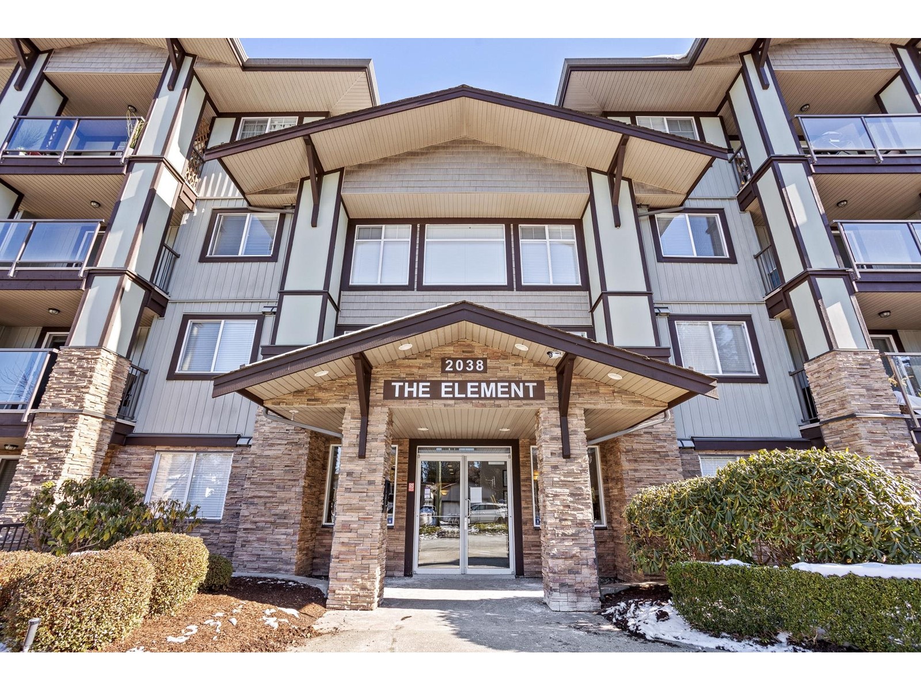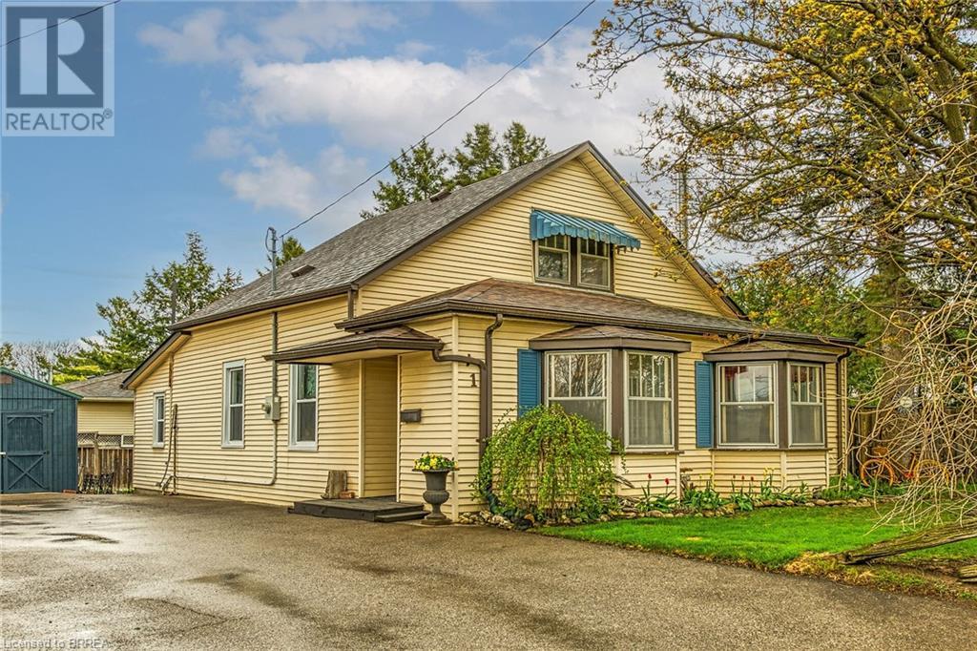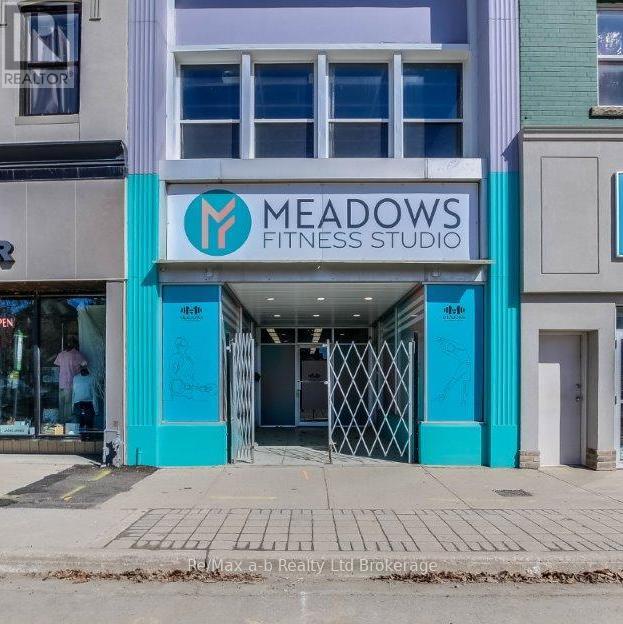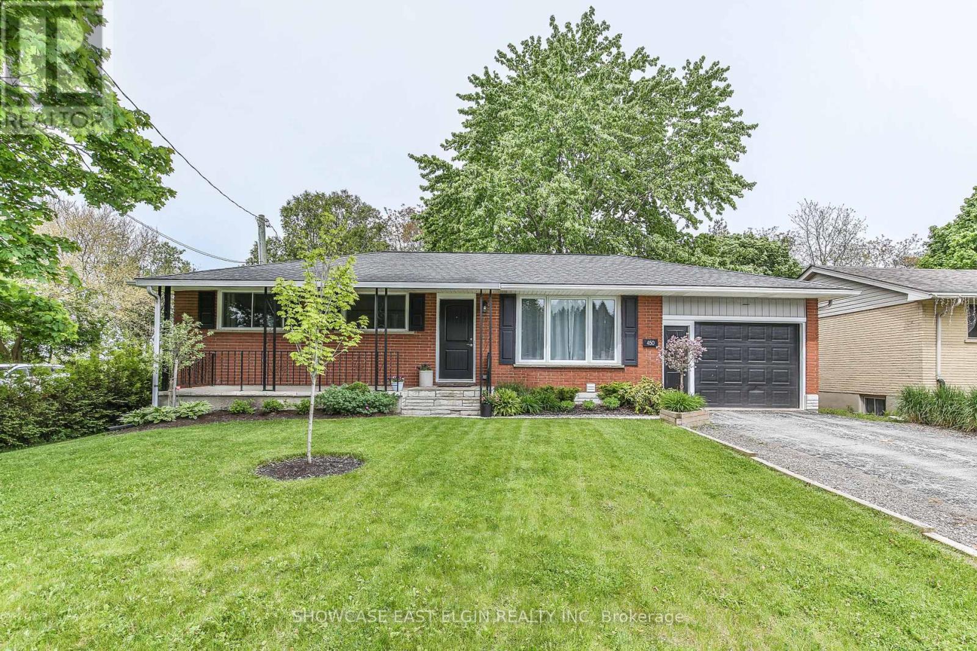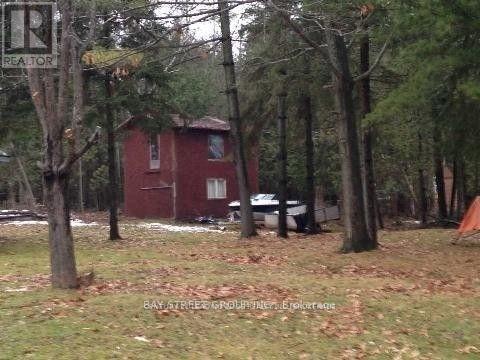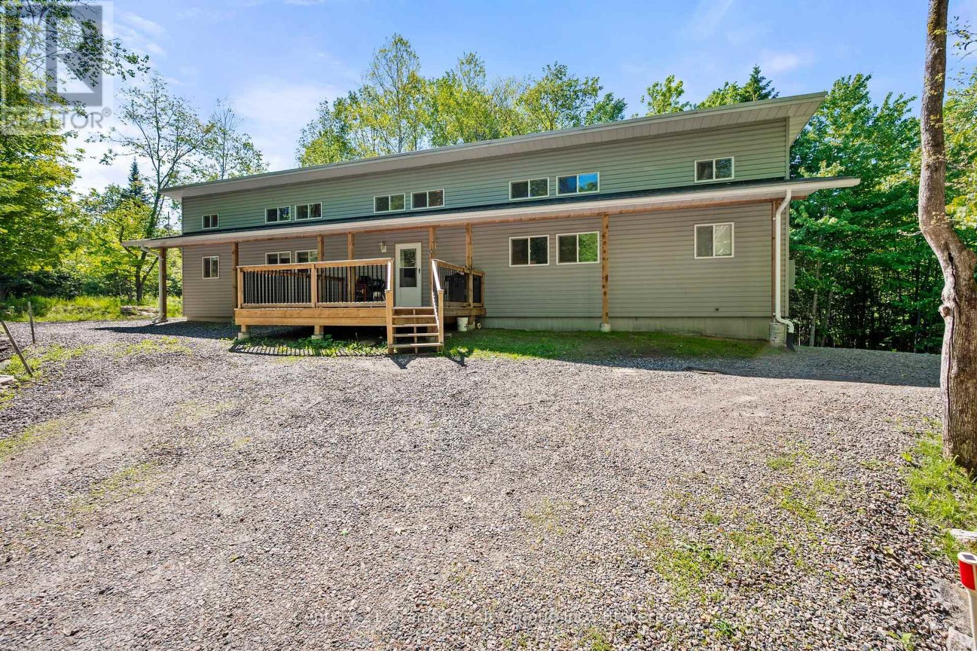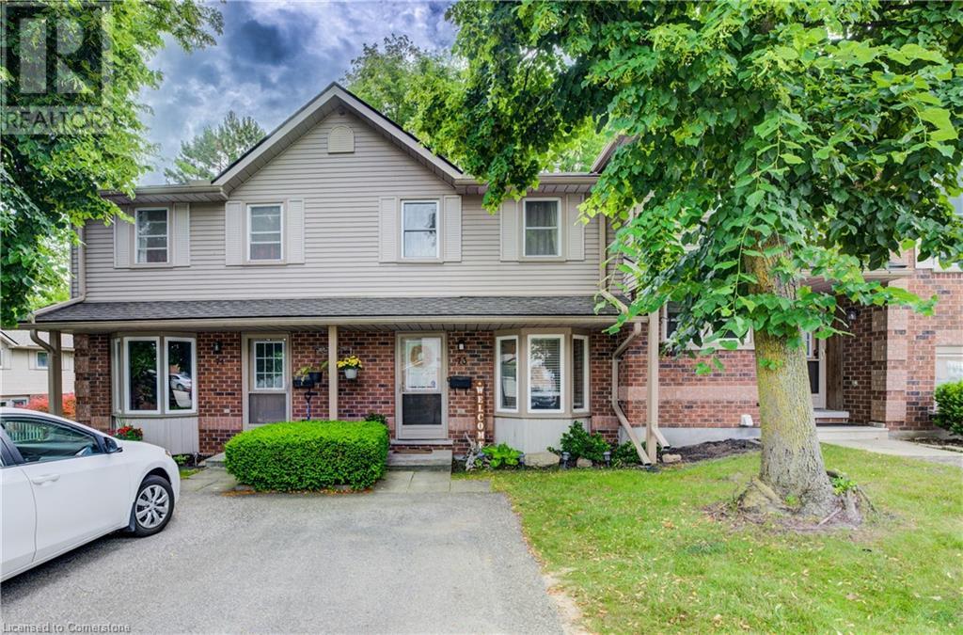569 Savanna Boulevard Ne
Calgary, Alberta
Welcome to breathtaking semi-detached duplex that promises an unparalleled lifestyle of comfort, elegance, and endless possibilities. Step inside to an open-concept main floor with a welcoming open bar seamlessly integrated with a sprawling living room the ultimate hub for entertaining friends or enjoying family nights. Adding to its versatility, the main floor includes a bedroom with a full bathroom, a perfect retreat for extended family, guests, or even a potential rental opportunity for savvy investors. as you step up to fist floor the open-concept kitchen offering ample space to whip up gourmet meals or casual family dinners. Flowing into the generous living room, this area is bathed in natural light, creating a bright and airy ambiance that invites relaxation and connection. A convenient half bathroom on this level ensures guests are always well accommodated. The second floor has three beautifully designed bedrooms and two full bathrooms. The primary suite is complete with a ensuite bath and walk in closet. The additional bedrooms are equally spacious, offering flexibility for children’s rooms, a home office, or a cozy hobby space. The big backyard is where this property truly shines, offering endless possibilities for outdoor enjoyment. Picture summer barbecues sizzling on the grill, children laughing as they play, or quiet evenings spent stargazing under Alberta’s vast skies or use the space for an RV or extra parking, this yard is as functional as it is fun, making it an ideal setting for families who love to entertain or embark on weekend adventures.The single attached garage offers both convenience and security, shielding your vehicle from Calgary’s ever-changing weather while providing extra storage for seasonal essentials. Stay refreshed year-round with the modern central air conditioning in this stunning duplex.Perfect for Calgary’s warm summers, the AC ensures every room – from the open-concept kitchen to the spacious bedrooms remains a cool, comforta ble oasis. Every inch of this home reflects pride of ownership, from its pristine condition to its thoughtfully planned layout, making it an ideal choice for first-time buyers, growing families, or those seeking a smart investment. Don’t miss out on this extraordinary opportunity! Contact us today to schedule a private tour. (id:60626)
Prep Realty
328 Somerside Road Se
Medicine Hat, Alberta
Are you looking for a brand-new home with a secondary Kitchen, a secondary Laundry room and a separate entrance? This is the one, 328 Somerside Road SE in Southlands of Medicine Hat. It’s a stunning bungalow. You’ll have 2 sets of kitchens, 2 sets of laundry rooms and 2 sets of hot water on demands. New TAB HOMES LTD and DP76 CONSTRUCTION build this dream home that combines comfort, convenience, fashion and affordable. It’s a great buy and suitable to all buyers, especially who has few generations, working young families would like a passive income for the mortgage and investors. This luxury and smart home has quartz countertops for the kitchens and the washrooms, vinyl planks flooring, and an attached double size garage. Don’t miss out this opportunity to own a home that doesn’t come on the market often. RMS square footage is based on builder plans. (id:60626)
Royal LePage Community Realty
418 - 19 Barberry Place
Toronto, Ontario
Spacious lBr+Den In A Quiet Building Bayview & Sheppard. Freshly Painted!! ! Combo Parking &Locker Included! Large Locker! Den Can Be Used As 2nd Br. Spotless Unit With 2 Bathrooms In Wonderful Location. Steps To Subway, Bayview Village, 401, Shopping, Restaurants, YMCA, Etc .Ready to Move-In! (id:60626)
Forest Hill Real Estate Inc.
102 - 11 Beckwith Lane
Blue Mountains, Ontario
Welcome to Mountain House at Blue Mountain! This modern 2 bedroom / 2 bathroom ground floor end unit is located in the Affinity building. The unit features an open concept living, dining and kitchen area with large sliding doors that lead to the covered patio. This unit is the perfect space for outdoor enthusiasts, offering room for your gear in the walk-in laundry closet and an in-suite storage room. Plus, with access to the nordic-style Zephyr Springs, you can enjoy outdoor pools, a relaxation/yoga room, sauna, and gym. If youre looking for a space to unwind and relax, head over to the Apres lounge, which features a communal sitting area with a fireplace and television, kitchen, and outdoor wood burning fireplace. When you're ready to explore, walk to the award-winning Scandinave Spa, hop on the trails and bike to the amenities of Blue Mountain Village and Resort, or drive just minutes to Craigleith, Northwinds Beach, and the shops, restaurants, and amenities of Collingwood. Enjoy the convenience of being just 5 minutes to Blue Mountain ski slopes! Furniture is included! (id:60626)
Royal LePage Rcr Realty
107 2038 Sandalwood Crescent
Abbotsford, British Columbia
Discover the perfect blend of luxury and convenience in this turnkey home! This updated garden home offers 2beds/2baths & 2 parking spaces. Recent upgrades include sleek new countertops in the kitchen & both bathrooms, fresh paint throughout, stylish updated lighting (featuring pendant lights!), modern faucets, contemporary shower heads, and towel racks. Enjoy a spacious open concept living area, a chef's kitchen equipped with a full pantry and stainless steel appliances, the convenience of in-suite laundry, and a private walk-out patio perfect for year-round enjoyment. Benefit from generous closet space in addition to a storage locker. Close to transit, parks, shopping, UFV, Hwy 1, Abbotsford Regional Hosp, and more. Call your Realtor now for your private viewing. (id:60626)
Royal LePage West Real Estate Services
701 - 3131 Bridletowne Circle
Toronto, Ontario
Spacious Tridel 1+Den, 2 Bath (1199 Sqft) with West Views! Large primary bedroom with walk-in closet & balcony walk-out. Generous sized den easily used as office or second bedroom. Kitchen with French door entry and cozy breakfast area. Separate formal dining room for entertaining. Oversized living room with balcony walk-out, perfect for cozy nights in or lively gatherings. Gorgeous greenery views from the 113sqft balcony. All inclusive maintenance fee covers Hydro, Heat, Water, Cable TV, Internet, and Parking. Building amenities include Sauna, Tennis Court, Parking Garage and Security System as well as Visitor Parking, Indoor Pool, Meeting Room, Party Room, Rec Room and Gym. Unbeatable location across from Bridletown Mall, Metro, parks, TTC, and minutes to Hwy 404. Seller/listing brokerage does not warrant the accuracy of any dimensions; buyer/buyers agent to verify all measurements, maintenance fee, and taxes. (id:60626)
RE/MAX Atrium Home Realty
5500 Creekside Pt
Stony Plain, Alberta
Very nice bungalow fully developed with two bedrooms on main level. upgraded a few years ago with added family/den on the main floor.. Three gas fireplaces in the house, large games room finished in the basement with another bedroom and a work out room on that level. Hot water tank and the shingles were replaced two years ago. The yard is exceptional with an enclosed room for hot tub and a separate shed. The yard is all fenced and backs on to a green space. The garage is attached 24 X 24 and fully finished and heated with overhead heater. In the basement is a good sized work out room and large laundry room (id:60626)
The Good Real Estate Company
1 Milton Street
Brantford, Ontario
WELCOME TO 1 MILTON STREET, THE COTTAGE IN THE CITY. LOCATED IN OLD WEST BRANT, CLOSE TO PARKS THE GRAND RIVER AND WALKING TRAILS.THIS FOUR BEDROOM ONE BATH HOME HAS LOADS OF CHARACTER. THE SPACEOUS FRONT FOYER WELCOMES YOU INTO THIS BEAUTIFUL HOME WHERE THERE IS ROOM FOR THE WHOLE FAMILY TO WALK IN THE DOOR WITH GROCERIES AND STILL HAVE ROOM TO PUT COATS IN THE CLOSET. AS YOU WALK INTO THE LIVING ROOM YOU WILL SEE THAT IT IS PERFECT FOR THOSE COLDS WINTER NIGHTS AROUND THE WOOD STOVE SURROUNDED BY WINDOWS TO LET THE LIGHT SHINE IN DURING THE DAY. AS YOU WALK INTO THE BEDROOMS YOU WILL SEE EACH ROOM AS DEEP CLOSETS AND THE LIVING ROOM AND TWO BEDROOMS HAVE 9 FOOT CEILINGS TO MAKE IT FEEL SO OPEN. THE THIRD BEDROOM IS OFF THE KITCHEN GIVING SOME SEPERATION. THE OPEN KITCHEN HAS MANY CUPBOARDS AND CAN FIT YOUR FAMILY OVER FOR GAME NIGHT OR DINNER. AS YOU WALK UP THE STAIRS TO THE LOFT YOU WILL SEE A LARGE SPACE THAT YOU CAN USE FOR MASTER OR A PLAY ROOM OR LIVING ROOM FOR MOVIE NIGHTS. THIS ROOM ALSO HAS 2 DEEP WALK IN CLOSETS. LOTS OF STORAGE SPACE. WHEN YOU WALK OUTSIDE YOU WILL SEE A 10X14 SHED WHICH HAS HYDRO FOR YOUR WORKSHOP. ENOUGH ROOM FOR A GARDEN AND A LARGE FENCED IN BACK YARD FOR KIDS OR PETS TO PLAY IN. THERE IS ALSO A EXTRA DRIVEWAY OFF THE FENCED BACK YARD WITH A GATE FOR THOSE EXTRA GUESTS. THIS IS YOUR NEXT HOME (id:60626)
Peak Realty Ltd.
812 Pacific Street
Grenfell, Saskatchewan
Step into a DREAM HOME with 5 bedrooms (+ office) and 3 baths, triple car garage(in floor heat) in a progressive community of Grenfell. You cannot build this home and completed fenced yard for the asking price . Welcome to this exquisite "TURN KEY" 2013 RTM with 2137 sq ft on the main level and a full remodeled finished basement with the same sq ft. This "modern and sassy" home has a unique design inside and out with 9' ceilings that feature 8' doors , truly an airy feeling .The minute you enter the front door, you are invited into this home...front foyer disperses into views of the living areas. Entertain in the lovely bright kitchen with lots of working space on the granite countertops, countless cabinets, large island ,under cabinet lighting, pot filler, built in oven and microwave, gas stove and another oven, new upright freezer and fridge. The dining room is in an alcove with vaulted ceiling and a view into the fenced yard. Cozy up by the NG fireplace and the TV around the living area. From here enjoy stepping out onto the covered deck and better view of the yard. 3 bedrooms , 2 baths and main floor laundry, down the hall. You will not want to leave your master bedroom with garden doors to another deck with gazebo. The 5 piece ensuite with soaker tub and dual vanities is breathtaking. Built in shower and separate toilet room and huge walk in closet will complete this area. Basement has large windows and will be the families favorite place to live. 3 bedrooms and a beachy 3 piece , a wet bar, storage / utility room. There is not a thing to complete on either levels of the home or in the yard. Access the attached garage just off the kitchen with a huge foyer that presents built in wall units and a "Costco Pantry" for all the extra kitchen items. The triple drive has been recently paved. Lots of extra parking along side the 100' x 135' property with gate entry into the yard. Capture fine living @ 812 Pacific St (id:60626)
RE/MAX Blue Chip Realty
48 Westchester Way
Brantford, Ontario
Welcome to 48 Westchester Way – a spacious 2-storey semi-detached home with a rare rear addition, backing onto Powerline Road in Brantford’s desirable north end! This 3-bedroom, 2-bathroom home (1 full, 1 half) is one of the largest semis on the street, offering an extended layout perfect for families or first-time buyers seeking extra space. The main floor features a bright, open-concept living and dining area, plus a large family room addition with a gas fireplace—ideal for relaxing or entertaining. Downstairs, the finished basement includes a rec room and ample storage. Enjoy the privacy of a deep, fully fenced backyard with no rear neighbours. Updates include pot lights on the main floor and basement, large windows for natural light, and a functional floor plan with great flow. Located near top-rated schools, parks, shopping, and highway access, this north Brantford home checks all the boxes. Don’t miss your chance to own a move-in-ready home in a sought-after family-friendly neighbourhood! (id:60626)
Keller Williams Edge Realty
473 Dundas Street
Woodstock, Ontario
Excellent opportunity to own a mixed- use commercial building in the heart of downtown Woodstock. This property consists of 3 levels of approximately 3800 sq feet above grade as well as a completely finished basement. The current owner has started renovations on the upper floor. On this level there is a complete studio apartment with separate access which is currently vacant. There is a second area on the upper floor, with separate entrance from the front of the building, which offers plenty of natural light and endless possibilities for development, such as a second apartment or multiple types of commercial, retail or office space. The building boasts 6 washrooms in total. The main floor and finished basement are currently occupied by an A+++ tenant who is utilizing this space as a fitness studio. Lease expires September 2025. Upgrades to building include: roof with membrane (2017), furnaces and A/C units (2017) main floor has a heat pump system, interior LED lighting (2021). The City has begun construction of The City Community Improvement Plan (CIP) to enhance the downtown core. See more details at https://www.cityofwoodstock.ca/en/city-governance/downtown-streetscape-masterplan.aspx# (id:60626)
RE/MAX A-B Realty Ltd Brokerage
450 John Street S
Aylmer, Ontario
Move-in-ready bungalow located on the south edge of Aylmer. There's a definite feel of being in the country as you see farmland to the south and back onto trees belonging to the farm to the west. Very well maintained with many updates over the past few years: re-freshed kitchen with newer appliances, updated trim and doors and light fixtures, flooring, gutter guards. Lovely large window in the front living room to catch the sunrise and catch the sunsets from wall of windows in the main floor family room or the deck accessed from there. The basement is mostly finished with a family room, 2 piece bath and 2 bonus rooms plus plenty of storage space. There is a heat pump, forced air gas furnace and HRV. Outside you'll find a shed, gazebo and a couple of garden spaces. There's also a sand point well for outdoor use. (id:60626)
Showcase East Elgin Realty Inc
3407 - 101 Peter Street W
Toronto, Ontario
Welcome to Suite 3407 at 101 Peter Street, A Space That Truly Elevates Downtown Living. From the moment you walk in, you're greeted by a bright, open-concept layout with 9-foot ceilings, laminate flooring throughout, and floor-to-ceiling windows that flood the space with natural light and showcase stunning south-facing views of the city skyline. The sleek European-style kitchen features built-in appliances, stone countertops, and plenty of cabinet space, perfect for both everyday living and entertaining. The living area flows seamlessly onto a large private balcony, offering enough room to comfortably dine outdoors or unwind above the energy of the city. The bedroom is well-proportioned, featuring a generous closet and large windows. A spa-inspired bathroom, mirrored entry closet, and in-suite front-loading washer/dryer complete the unit's innovative design and functionality. But it doesn't stop there. This suite also includes a rare oversized parking stall, ideal for larger vehicles, and an extra-large locker for added storage. As a resident, you'll enjoy access to impressive amenities including a 24-hour concierge, a fully equipped fitness centre, a party room, and guest suites. Step outside and you're in the heart of the city, just moments from TTC, Union Station, the Rogers Centre, CN Tower, waterfront trails, restaurants, and nightlife. With easy highway access and a walk score that's hard to beat, this location offers the ultimate in convenience and lifestyle. (id:60626)
Sotheby's International Realty Canada
2510 - 18 Holmes Avenue
Toronto, Ontario
Immaculate Fantastic Corner Unit with Split 2 Bedrooms, 2 Full Bathrooms, and An Amazing Layout with Ultimate Natural Light from Everywhere in the Unit and Extra Privacy (Split Bedrooms), At the Prestigious Mona Lisa Residences in Heart Of Willowdale East Area, Surrounded By Shops, Restaurants, Parks, TTC, And The Best Schools! Huge Balcony with Stunning West and North Panoramic Views! 9 Ft Ceiling! Gourmet Kitchen with Beautiful View, Granite Countertops, Stainless Steel Appliances, Breakfast Bar and Ample Cabinets! Open Concept Inviting Living and Dining Area with Hardwood Floor. The Spacious Primary Bedroom Includes Brand new Carpet Floor, 4-Pc Ensuite & A Large Closet! Updated Building Amenities and Common Area Include: 24 Hrs Security, Lots of Visitor Parking, Swimming Pool, Hot Tub, Sauna, Exercise Room, Meeting Rooms, and Much More! ** MUST SEE ** (id:60626)
RE/MAX Realtron Bijan Barati Real Estate
715 - 297 College Street
Toronto, Ontario
Priced to sell with new low price!!**Welcome to The College Condo at Spadina**a rare **1-bedroom + den** in the heart of**Kensington Market**, offering **unobstructed west-facing views** through floor-to-ceiling windows that flood the space with natural light. **Freshly painted and featuring brand-new light fixtures**, this move-in-ready gem is **perfect for first-time buyers** or investors looking for a stylish, turnkey unit. Designed for ultimate versatility, the spacious den can be transformed into a **second bedroom, home office, or nursery**, adapting seamlessly to your needs. With an unbeatable **99Walk Score** and **100 Transit Score**, you're just steps from the **University of Toronto, Little Italy, Chinatown, and the vibrant energy of Kensington Market.**Enjoy premium amenities including **24/7 security, a rooftop deck, gym, theatre room, party room with pool table, and guest suites**crafted for modern urban living. Plus, with **T&T Supermarket** conveniently located downstairs, your grocery runs couldn't be easier. **Experience the Best of Downtown Toronto at The College**Nestled at **College Street & Spadina Avenue**, The College is a **15-storey contemporary residence** that places you right at the pulse of the city. Step outside and explore **Kensington Markets eclectic shops**, indulge in **world-class dining and nightlife** in **Little Italy**, or hop onto the **Spadina and College streetcars** for effortless citywide access. This is your chance to own or invest in one of Torontos most sought-after neighborhoods.**Don't miss out, your urban dream home awaits!** (id:60626)
Property.ca Inc.
8 Christidis Drive
Georgina, Ontario
Prime Investment Opportunity in Georgina Beach & Park District Seize this rare opportunity to own a vacant lot in one of Georginas most desirable beach and park areas! Perfectly positioned just steps from Franklin Beach Conservation Area, De La Salle Park, and De La Salle Beach, this property offers endless recreational options at your doorstep.Vacant Lot Value on a quiet dead-end street Backs onto Conservation Forest for extra privacy and summer enjoyment Walking distance to Lake Simcoe Water and sewer at lot lineready for future building GO Transit stop just one block away for easy commuting York Region Forest Trails nearby for nature lovers Enjoy all the perks of lakeside living without the high waterfront price tag. This property offers true versatility pitch a tent or park your trailer for summer escapes until youre ready to build your dream home. Note:Sold in as-is, where-is condition Existing house and shed are not livable no interior showings Unused well on property No warranties or representations Dont miss your chance to invest in this unique location enjoy summers by the lake, steps from parks and trails, in a peaceful, established neighborhood. (id:60626)
Bay Street Group Inc.
51 Farmcrest Avenue
Dysart Et Al, Ontario
Custom-Built Energy-Efficient Bungalow in Haliburton-By-The-Lake. Built in 2017, this thoughtfully designed energy-efficient bungalow is tucked away on a private, nicely treed lot offering peace, privacy, and zero yard maintenance! Ideal for shared living or easily converted to a spacious single-family home, the unique layout centers around a shared kitchen and laundry area. On either side, you'll find two separate living spaces each with 2 bedrooms, a bathroom, and a bright open-concept living/dining area with soaring cathedral ceilings and walkouts to private backyard areas. Whether you're looking for a smart investment with income potential, or a versatile intergenerational home, this property offers flexibility and function. Located in the prestigious Haliburton-By-The-Lake neighbourhood, just a short walk to the private 2-acre HBTL park on Head Lake exclusively for members. Enjoy access to a boat launch, dock, picnic areas, firepit, and even a horseshoe pit. Spend your days boating the renowned 5-lake Kashagawigamog chain, or walk into downtown Haliburton to enjoy local shops, restaurants, the library, schools, and Sir Sandford Fleming College's School of Art + Design. Serviced with a drilled well, septic system, and high-efficiency propane forced air furnace this home is as practical as it is inviting. (id:60626)
Century 21 Granite Realty Group Inc.
180 Marksam Road Unit# 73
Guelph, Ontario
Welcome to your new home at Unit 73 - 180 Marksam Rd. This charming townhouse is tucked away in the quiet, friendly, and beautifully maintained Sugar Bush Valley complex, one of West Willow Woods’ most desirable locations. Step inside to a bright and welcoming foyer that leads into the spacious kitchen featuring a bay window, ample cabinetry, and a handy island with seating for four, perfect for casual meals or entertaining. The sun-filled living room beyond, opens directly to your private, fenced, backyard oasis, a peaceful retreat ideal for relaxing or hosting a summer BBQ. Enjoy easy access to even more lush greenspace, just steps from your door, through the handy gate at the back. Back inside, and upstairs, you’ll find two great bedrooms with hardwood floors. The primary bedroom overlooks a beautiful mature tree, offering a tranquil start to every day. The main bathroom has been updated for a modern touch. Downstairs, the finished basement provides even more flexible living space, ideal for a home office, guest space, home gym, or cozy media room. This level includes a second full bathroom for your convenience. Additional highlights of your new home, include: Parking right at your front door; Neutral, soothing decor throughout; Close proximity to the Hanlon Expressway, Linamar, and Conestoga College and Easy access to public transit, nearby parks, Costco, and amenities such as grocery stores and the movie theatre. This home offers comfort, convenience, and community all in one. Book your showing today, this one is truly special and won’t last long! (id:60626)
RE/MAX Real Estate Centre Inc.
627 Kirkness Rd Nw
Edmonton, Alberta
Welcome to this bright and spacious family home conveniently situated on bus route and across from Kirkness school, large community park & playground areas. This recently renovated 2 storey home has a open and functional floor plan boasting 2650 sq ft of beautiful living space. Spacious and impressive living room with 17 ft high ceilings and numerous large windows for abundance of sunlight and airy feeling. Large formal dining. Gorgeous family kitchen with newer white cabinetry, quartz counter top and a large island, and open to the spacious family room with gas fireplace. Upper floor has 4 huge bedrooms and a large open loft overlooking living room/entry foyer. The enormous Primary bedroom has walk-in closet and full size jacuzzi ensuite bath. Other features include main fl. bedroom with full bath, new paint, luxury vinyl plank throughout main and upper floor, light fixtures, new huge deck, oversized garage & more. Move in ready. (id:60626)
Maxwell Devonshire Realty
1511 - 12 York Street
Toronto, Ontario
Live at the Centre of it all in a bright beautiful 1 bed + den unit that has been exceptionally well maintained. It features contemporary finishes, integrated appliances, large walk in closet & wood floors throughout. Incredible location that is walking distance to the Financial & Entertainment Districts. Minutes to the Waterfront, Scotiabank Arena, The Rogers Centre, CN Tower, Union Station and The Path, great shopping, dining and much more. Incredible transit access from Union Station, Subway, Go Train/Bus, Via & UpTrain to the airport. (id:60626)
Baker Real Estate Incorporated
1629 Robertson Cl Sw
Edmonton, Alberta
Spectacular 4 bed/2.5bath FAMILY HOME w/over 3100 finished sq ft on 3 levels & CENTRAL A/C! This ORIGINAL OWNER GEM has been lovingly maintained & upgraded: Furnace(2019) HWT(2018) Washer & Dryer(2025) Dishwasher(2025) Fridge(2021) COMPOSITE DECK(2017) & A/C(2015)! Step inside to find a spacious floor plan ideal for entertaining w/hardwood floors throughout the main! A functional flex rm overlooks the charming front porch, making an ideal office or formal dining. The chef's kitchen offers maple cabinetry, S/S appliances, corner pantry, eating bar and a view of the living rm, featuring a gas fireplace! Pass through the well-sized dining room out onto a huge deck in the lush green landscaped backyard! Upstairs, you'll find a king-sized primary suite w/french doors, WIC & 4 pc ensuite w/soaker tub, plus 2 extra bedrms, 4 pc bath and bonus rm with vaulted ceilings! The FULLY FINISHED BASEMENT offers a 4th bedrm, den and sprawling rec room! All this just steps away from schools, parks, shopping & restaurants! (id:60626)
Maxwell Challenge Realty
308 - 330 Adelaide Street E
Toronto, Ontario
Unbeatable Value In A Prime High-Demand Location! 3 Major Reasons Why You Should Call This Your Next Home: 1) Similar Unit, Less Upgraded, With One Less Bathroom, Had Sold in March for $617,500. (#308 Has Been Upgraded & Modernized to Ensure A Smooth And Easy Move-In With Complete Renovations to The Kitchen & Bathrooms. 2) Instant Equity & Incredible Investment Potential At An Ultra Low Price For This Building (NOTE: 152Sf Smaller Unit Sold in April This Year for $560,000) 3) Low Maintenance Fee ($599.26/Month + Hydro). Live in The Heart of Downtown For Easy & Connected Roads With Public Transit & Highway Access. Experience This Beautifully Designed 1+1 Bedroom/2-Bathroom Condo In A Boutique-Style Building In A Vibrant Neighborhood. Functional Layout Includes A Spacious Master Bedroom with a 4-Pc Ensuite Bathroom, & Separate Den Ideal As A Home Office or Second Bedroom. Additionally, Master Bedroom Offers Large Double Closet & Linens Closet For Extra Storage. Fully Upgraded & Modernized Kitchen Includes Well-Maintained S/S Appliances & Features a Breakfast Bar Overlooking the Living/Dining Area. Living Room Includes W/O to Private & Open Balcony Overlooking Adelaide St E. One Underground Parking Spot & One Storage Locker Included. Complete Upgrades Include: Freshly Painted Throughout (2025), Main Bathroom Renovation (2025), Full Kitchen Renovation With Upgraded S/S Appliances (2019), , New Blinds Installed, Blackout Blinds in Bedroom (2021. Location Offers An Effortless Blend Of Convenience & Accessibility. Featuring Close & Walkable Distances to The Distillery District, St. Lawrence Market, Sherbourne Commons, Waterfront, Toronto Public Library, Grocery Stores, Retail, Dining, Parks (St. James Park), Steps to TTC, & Access to Arterial Roads & Hwys (Gardiner Expressway, DVP/404). Visit With Confidence. (id:60626)
Right At Home Realty
63 Ardsley Road
London North, Ontario
A Bright Bungalow Home In North London (Whitehills). Main floor features expansive living room with crown molding and pot lights, Newer Kitchen W/ Quartz Countertops, Backsplash, undermount sink, 2 stage Reverse Osmosis and dining area with large bay window. Lower level has rec room with gas fireplace, office and 4pc bathroom. The Versatility And Functionality Of This Home, Makes It A Perfect Choice For 1st Time Buyers, Investors, Downsizers & accommodating multigenerational living. This Is A Must See Home W/ In-law Potential! Whole house has laminate and ceramic tile flooring. Backyard is landscaped with greenery includes, covered deck, gas line for BBQ, sauna, hot tub, shed and workshop (previously garage). A Convenient And Ideal Location in North London Close To Shopping, Schools, Restaurants, Public Transit, Parks and University. (id:60626)
Century 21 Innovative Realty Inc.
2909 9981 Whalley Boulevard
Surrey, British Columbia
Perfect First Home with Stunning Mountain Views! Welcome to Park Place 2 by Concord Pacific! This bright 29th floor northwest corner unit offers breathtaking North Shore Mountain views and 845 sqft of smart, open-concept living. Features 2 bedrooms, 2 full baths, granite counters, stainless steel appliances, and laminate flooring and fresh NEW PAINT, New Led light fixture. Enjoy amazing amenities: full gym, yoga/pilates rom, steam room, billiards, bowling lanes, meeting room, and 24-hour concierge. Located in the heart of Surrey Central - steps to SFU, Skytrain, Central City Mall, shops and more. Ideal for first-time buyers or investors. Don't miss this opportunity! Open House 7/19 Sat. 11-1p & 20 Sun. 2-4p. (id:60626)
RE/MAX Crest Realty





