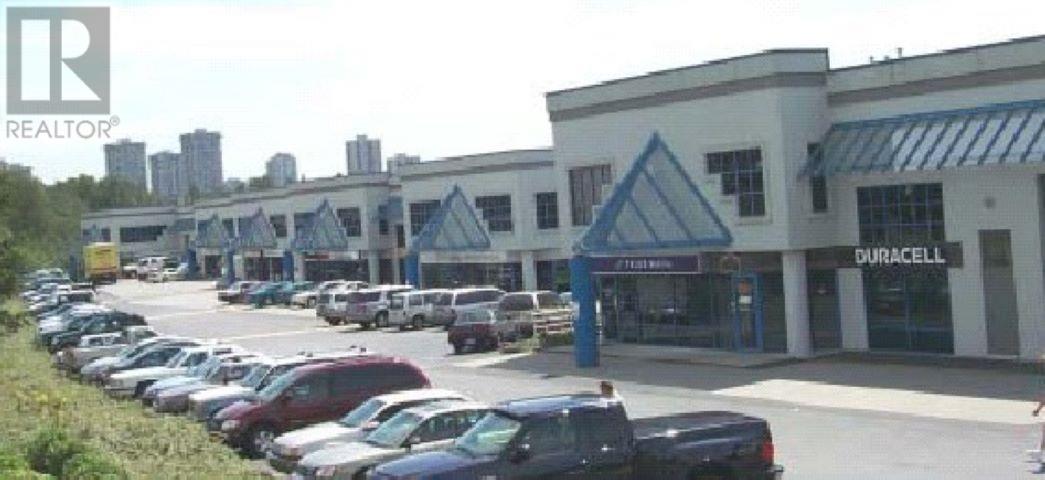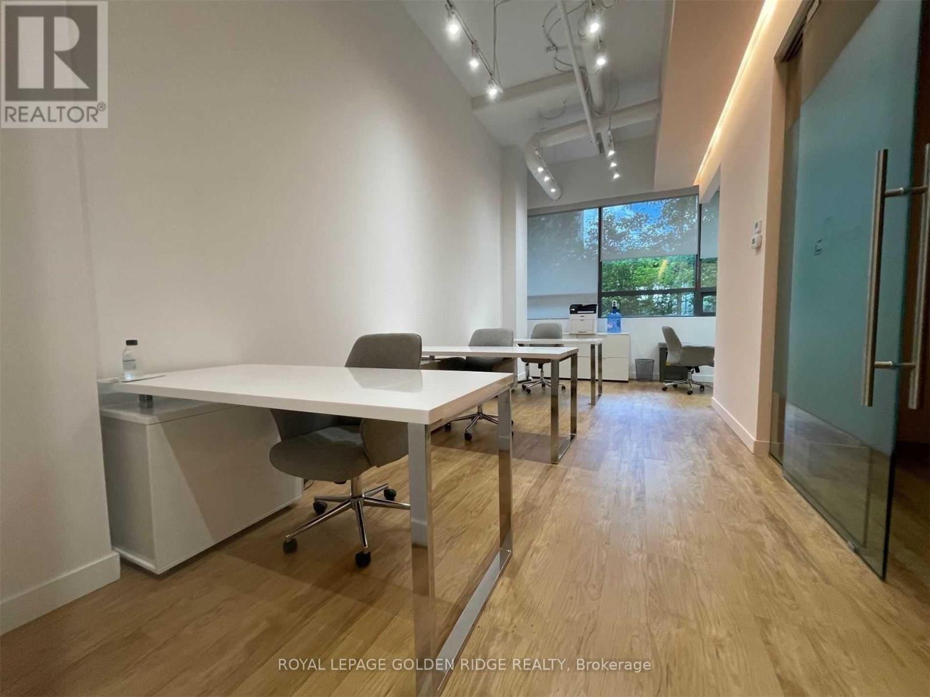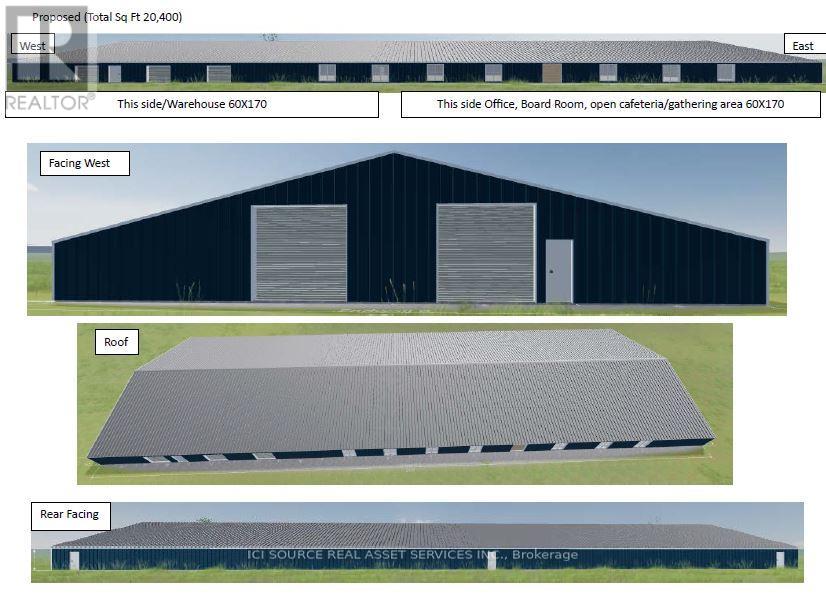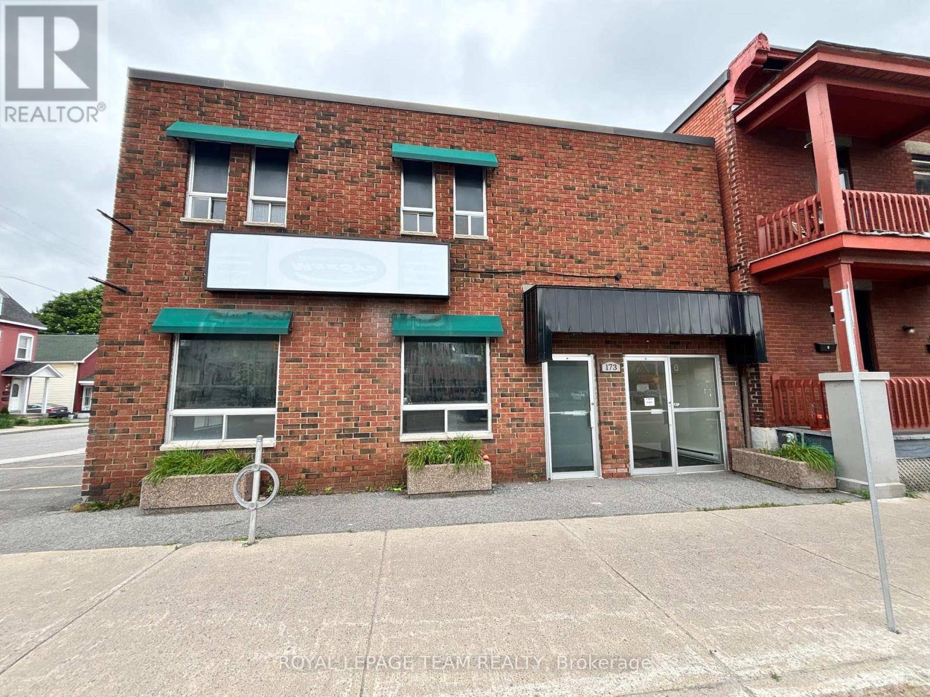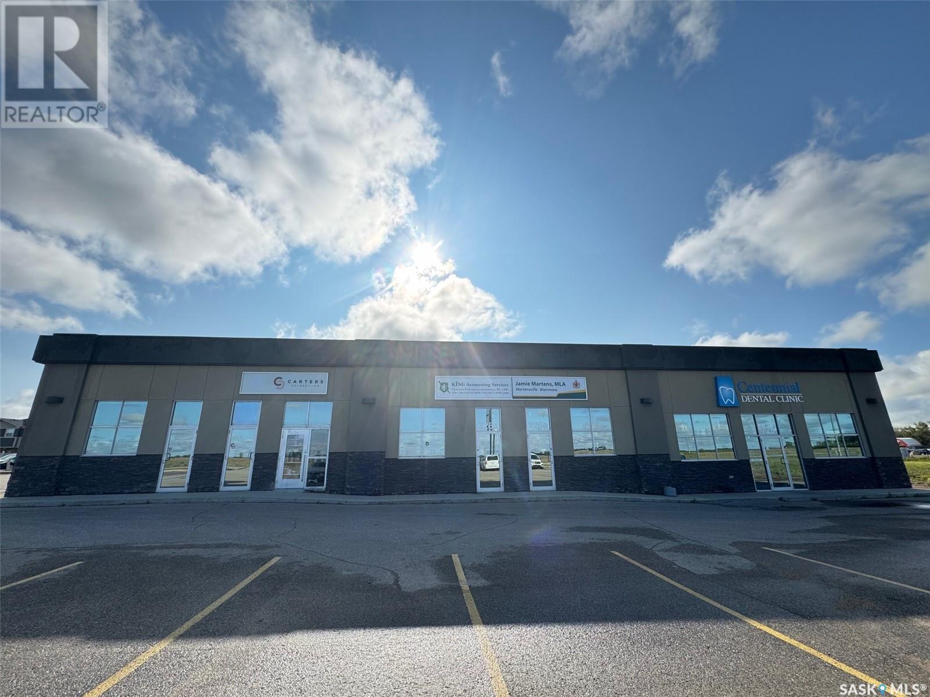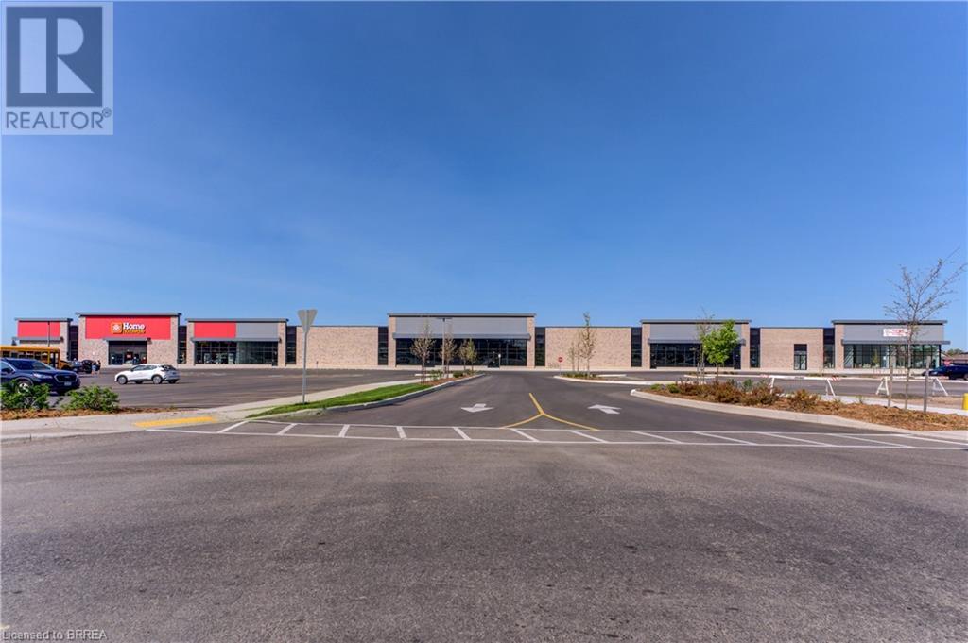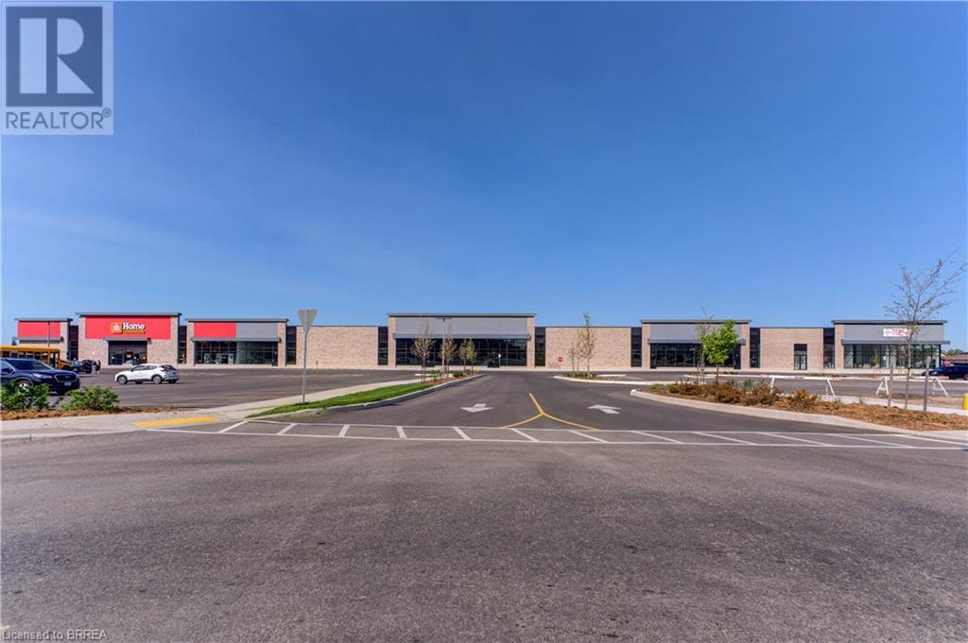204a 3430 Brighton Avenue
Burnaby, British Columbia
3,871 sq. ft. unit with high exposure to the large traffic flows along Lougheed Highway and is directly adjacent to Costco and across the street from the Production Skytrain Station. Unit features front and rear office windows, front area reception, air conditioning, t-bar ceiling, fluorescent lighting, 4 private offices, boardroom, lunchroom, large storage area, 2 washrooms, clean room, security bars, alarm system and 3 phase electrical service. Lots of parking on a first come first served basis. Please telephone or email listing agents for further information or to set up a viewing. (id:60626)
RE/MAX Crest Realty
209 - 4789 Yonge Street
Toronto, Ontario
AAA Professional Office Condo By Tridel (Hullmark Corporate Centre) @ AAA Location(Yonge/Sheppard)*Suited For Professional, Lawyer, Accountants, Investment Banker/Financing/Insurance Office And Any Other Professional Offices*Professinal Finished With Two Separated Office Room, Direct Underground Access To Yonge & Sheppard Subway*Grand Lobby W/Concierge*Anchor Retailer Incl Whole Food Supmkt*Mins To Ttc, Go, Hwy 401/404* (id:60626)
Royal LePage Golden Ridge Realty
2480 Riverside Drive
Timmins, Ontario
Looking to find a tenant to build for, Office warehouse, garage etc. Size from 10,000 to 30,000 Sq Ft. Located on the West End of Timmins just past Home Depot and Canadian Tire. Mining, or related to mining industry is preferred for a new client. Property is already half developed, clean area, easy access. *For Additional Property Details Click The Brochure Icon Below* (id:60626)
Ici Source Real Asset Services Inc.
103 1995 Cliffe Ave
Courtenay, British Columbia
A beautifully renovated office space suitable for a variety of business and retail ideas. This 654 sqft space offers a modern design, and features a reception area, three offices or treatment rooms, storage, and a two-piece washroom. There is a heat pump providing excellent climate control with each space having its own air conditioning zone, plus sunscreen film was added on the windows for additional privacy. The building itself has recently undergone significant renovation including siding, windows, and the roof. Airpark Plaza provides excellent parking and there is signage opportunity on the exterior and windows. For more information, contact Christiaan Horsfall at 250-702-7150. (id:60626)
RE/MAX Ocean Pacific Realty (Cx)
300-302 - 1600 Steeles Avenue W
Vaughan, Ontario
Mixed-Use Commmercial Building In A High Profile Area At Dufferin & Steeles. Beautifully Maintained Established Building. Minutes To Allen Road, 401 & Yorkdale Mall. Ttc At The Front Door. Several Private Offices With A Large Boardroom. All Offices Are Temperature Controlled. Private Balcony For The Tenant's Own Use. Tenants Include: Tim Hortons, Lmc Sites And The Avenue Banquet Hall. (id:60626)
Royal LePage Your Community Realty
77-81 Golden Grove Road Unit# 2b
Saint John, New Brunswick
Great location at an affordable price. Whether your relocating or just starting this is one that you want to check out! (id:60626)
Coldwell Banker Select Realty
2 - 1315 Centennial Drive
Kingston, Ontario
13ft Clear Ceiling And Abundant Natural Light With Extra Windows As Its A Corner Unit, Featuring A Man Door At The Back. Zoning M1-17 Allows For A Wide Range Of Uses, Including Manufacturing, Assembly, Fabrication, Processing Operations, Construction And Transportation Activities, Warehousing, Storage, Wholesale Trade, Communications And Utilities Facilities, And Institutional Uses Such As Trade Schools. Permitted Complementary Uses Include Restaurants, Financial Institutions, Personal Services, Convenience Commercial, Automotive And Heavy Equipment Repair, Research And Development Facilities, Laboratories, And Clinics. A Business Or Professional Office Must Be Located Within 90 Meters Of A Street Line And Is Restricted To A Maximum Of 50% Of The Total Gross Floor Area Of All Buildings Or Structures. An Excellent Opportunity For A Variety Of Businesses In A Prime Location! (id:60626)
Homelife/miracle Realty Ltd
171-173 Dalhousie Street
Ottawa, Ontario
Standalone Commercial Building Available For Lease in the heart of downtown Ottawa. Approximately 3340 square feet of space available over two floors which can be leased together, or separately. The ground floor (approx. 1620 square feet) boasts street level with large windows and features open space, a few built out rooms, kitchenette, and 2 washrooms, ideal for office space or retail/showroom etc.. The second floor (approx. 1720 square feet), features a private entrance off of the street with a staircase that leads to built out office space that features a reception area, 5 offices, cubicle/workstation area, and 2 washrooms. The building also features an outdoor patio area, perfect for outdoor lunches. There is approx. 8-9 parking spaces on site that can be used (inquire with Listing Agent for more information). Building features excellent signage opportunities. Well located downtown close to numerous restaurants and shops and is in close proximity to the Highway, Vanier Parkway, and numerous other amenities. Tenant to Pay Hydro (Separately Metered). Tenant to pay their share of water and snow removal. Available immediately. (id:60626)
Royal LePage Team Realty
35 - 8540 Keele Street
Vaughan, Ontario
Prime Commercial Opportunity on Keele Street. Ideal for Business Owners and Investors. Position your business for success in this high-exposure, high-traffic location with exceptional frontage on Keele Street. Zoned EM2, this versatile commercial unit offers a wide range of permitted uses ideal for entrepreneurs looking to launch, expand, or relocate their operations. With 1575 sq. ft on the main level and 2 mezzanines of just over 1000 sq ft for storage, the space features a functional layout with a kitchenette, two washrooms, and flexible open areas ready for immediate occupancy or customization to meet your unique business needs. Additional highlights include: * Excellent signage visibility to attract passing traffic * Ample on-site parking for staff and customers * Convenient access to Hwy 7, 407, 400 and Langstaff * Close proximity to major suppliers, retail, and service businesses. Whether you're in distribution, light manufacturing, automotive, professional services, or a specialized trade - this property offers the space, location, and zoning flexibility to support your business. (id:60626)
Royal LePage Citizen Realty
3 721 Centennial Drive S
Martensville, Saskatchewan
Prime 1,410 sq. ft. office or retail space in Martensville, just minutes from Saskatoon! This move-in ready unit features stylish LVP flooring, freshly painted neutral walls, and an open layout ideal for boutique retail, services, or office use. Other tenants include Accounting Office, Dental Clinic, MLA Office and Counselling Services. High ceilings create a spacious, welcoming feel. Located in a fast-growing area with good vehicle traffic and residential development nearby, this bay offers great visibility and easy access. Ample shared parking for customers and staff. Zoned for a variety of commercial uses and built to code, it’s ready for your business to open its doors right away. Take advantage of Martensville’s expanding commercial landscape—this clean, modern space makes a great first impression and sets the stage for your success. Book a showing today! (id:60626)
Boyes Group Realty Inc.
1070 Rest Acres Road Unit# F6
Paris, Ontario
New commercial Power Centre on busy thoroughfare, in Paris' fastest growing area, located on Brantford's Westerly border adjacent to Highway 403. New housing construction within the next three years will increase population by an excess of 8,000 within a two kilometre radius. Flexible Inline unit sizes and Pad Sites available! TMI - Taxes dependent upon Use. (id:60626)
RE/MAX Twin City Realty Inc
1070 Rest Acres Road Unit# F6
Paris, Ontario
New commercial Power Centre on busy thoroughfare, in Paris' fastest growing area, located on Brantford's Westerly border adjacent to Highway 403. New housing construction within the next three years will increase population by an excess of 8,000 within a two kilometre radius. Flexible Inline unit sizes and Pad Sites available! TMI - Taxes dependent upon Use. (id:60626)
RE/MAX Twin City Realty Inc

