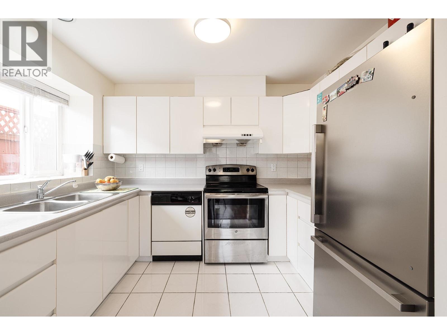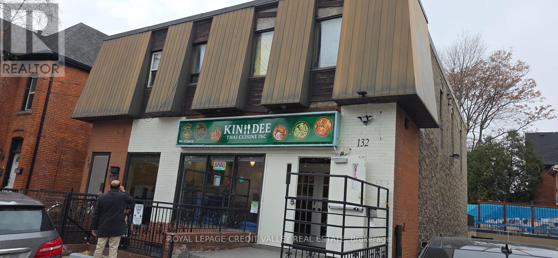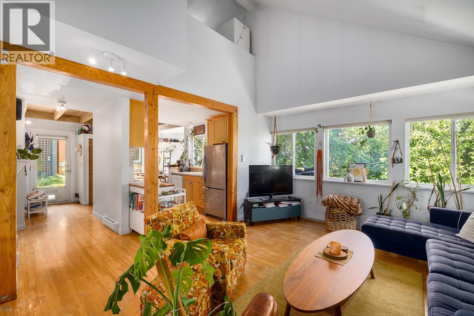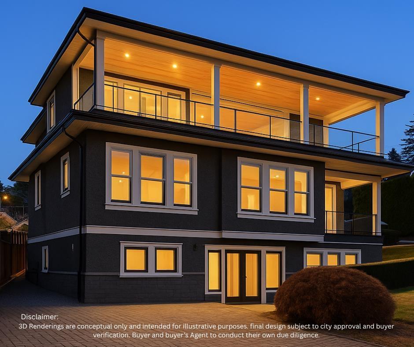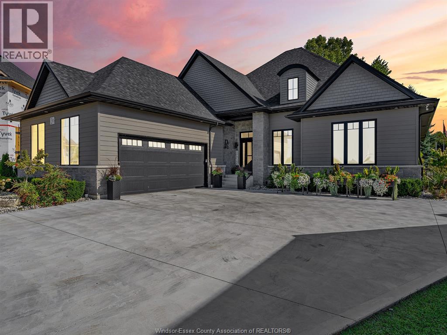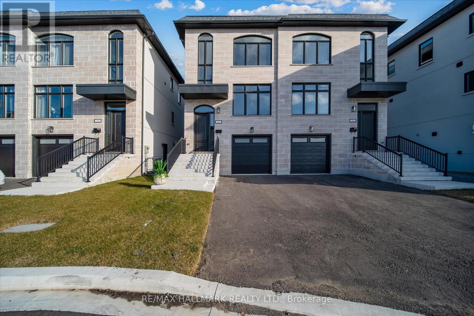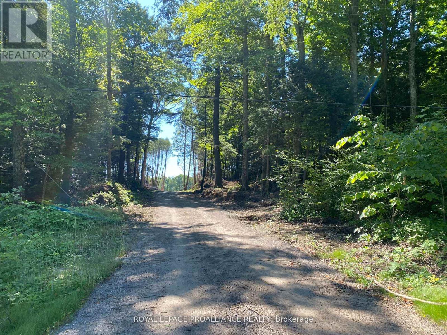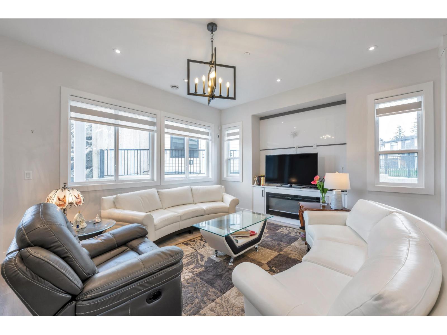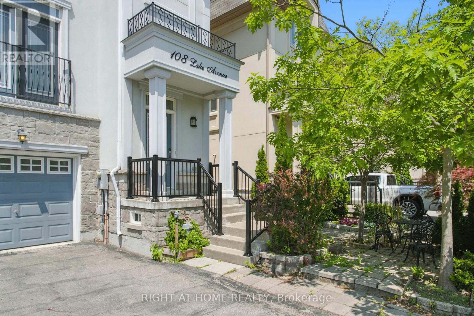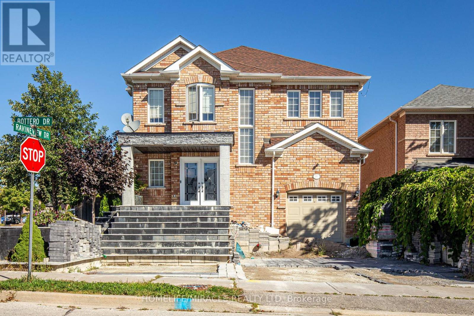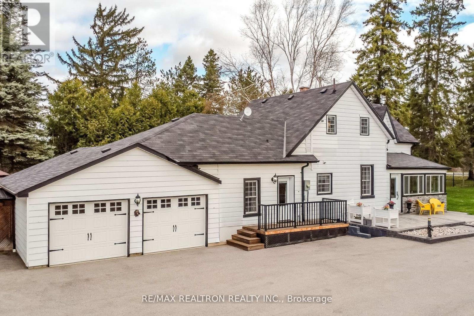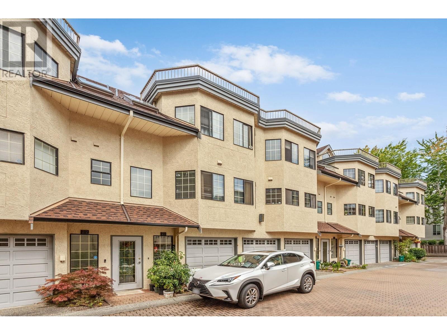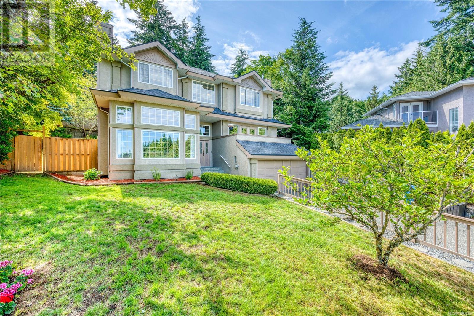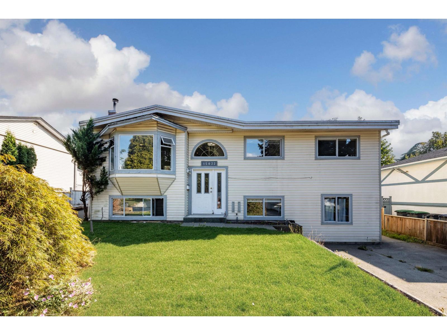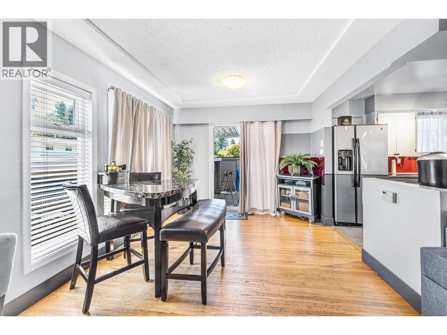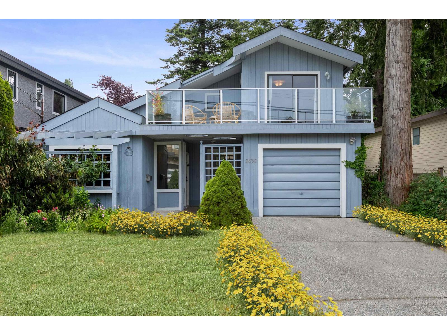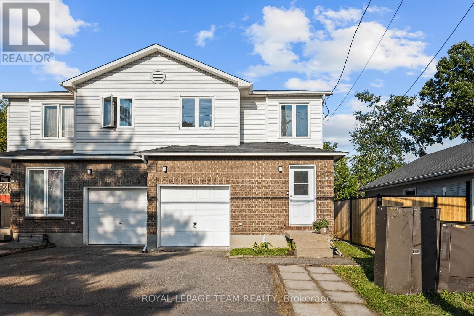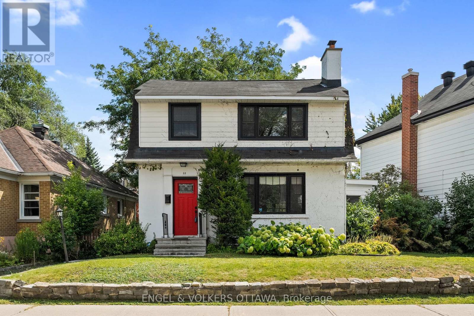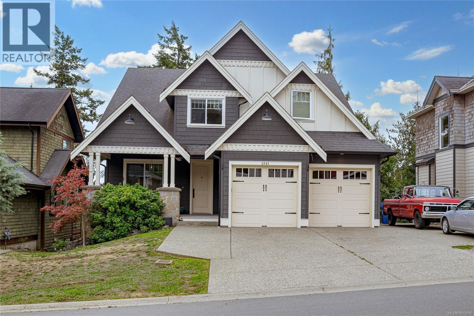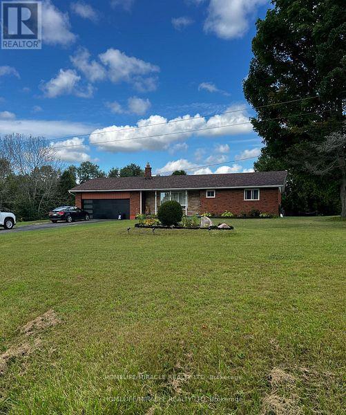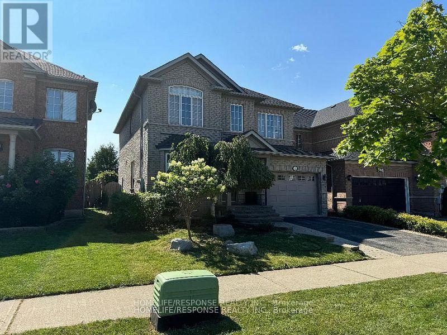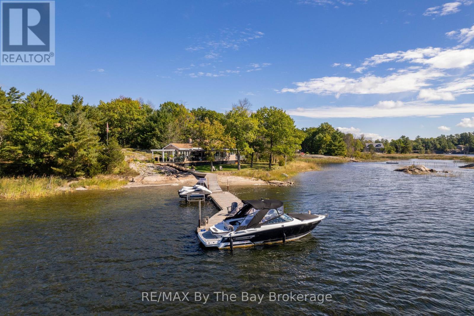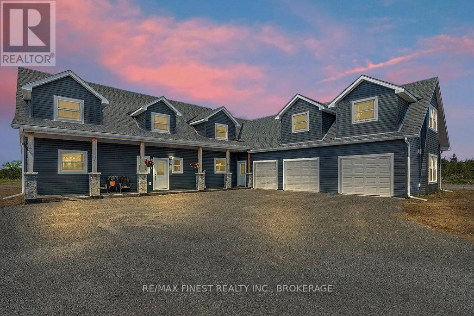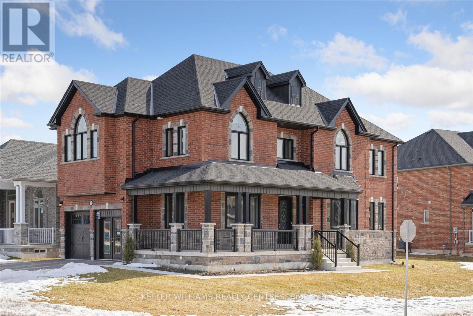8573 Laurel Street
Vancouver, British Columbia
Stunning well kept back 1/2 duplex facing East, West, and South, located in quiet and convenient Marpole neighborhood. The OPEN CONCEPT main floor boasts a functional kitchen with S/S appliances, dining room, living room and a 2 piece powder room. The second floor has 3 bedrooms with 2 full baths. Home is quality built with double pane windows, tile roofs, skylights, replaced furnace and water tank, big balcony with glass awning, renovated exterior retaining wall and stone post at entry, School catchments are Sir Wilfrid Laurier Elementary & Sir Winston Churchill Secondary (with XB Program). Prime location close to Marine Gateway Shopping Center, Cambia skytrain station, and Langara golf course. Perfect for investment and home buyers ! Open house Sun (Oct 12) 1:30-3:30pm (id:60626)
Interlink Realty
132 Queen Street S
Hamilton, Ontario
Freestanding building in the Main st and Queen St area. Two 2 BR and one 3BR apartment leased with the tenants paying their own utilities with separate meters. Main level commercial space of approx. 2000 sf suitable for a variety of use like, restaurant, clinic, retail or an office. Coin laundry in the building for common use. (id:60626)
Royal LePage Credit Valley Real Estate
Century 21 Skylark Real Estate Ltd.
765 Keefer Street
Vancouver, British Columbia
Discover an exceptional townhome opportunity directly across from MacLean Park in highly sought-after Strathcona! Tucked away on a tree-lined street, this rarely available townhome is part of a well-maintained complex of only 8 units. Main level features an airy spacious living area, dedicated dining area, and a thoughtfully designed kitchen with a nook. Soaring vaulted ceilings elevate the space, while private patios extends your living outdoors. Upstairs, a versatile loft provides endless possibilities from a home office to a cozy nook and a large bedroom. Downstairs, an independent 1 bed studio suite, complete w/its own separate entrance. Whether you envision a primary residence with rental income or a spacious 2 bed split living, this home delivers! (id:60626)
Oakwyn Realty Ltd.
931 Finlay Street
White Rock, British Columbia
**BUILDERS AND INVESTORS ALERT** Two Quaint Cottage Style Homes are located on a Huge 5,185 sqft VIEW LOT in the Desirable East Beach Area of White Rock. Features of this Unique Property: Quiet Corner Lot, Cul-De-Sac, Lane Access, Plenty of Parking, backing onto Lower Finlay Park w Gorgeous Ocean & Mount Baker Views! Steps away is the Vibrant Seaside of White Rock Beach where you will stroll the Promenade, Kayak, Paddle Board or Explore the Tidal Pools. There are an array of Shops and Restaurants, and Quick access to HWY 99 for Commuters. There are 2 Charming Homes situated on this lot, one has 2 Bedrms+Den+1 Bath while the other is 1 Bedrm+1 Bath. Build Your Dream Home and capture Incredible Ocean, Valley, Island, Sunset & Mount Baker Views or enjoy the aspects of an awesome Investment. (id:60626)
Homelife Benchmark Titus Realty
36 Manuel Court
Harrow, Ontario
WELCOME HOME TO THIS BEAUTIFUL 3 YEAR NEW 5 BDRM, 3.5 BATH, EXECUTIVE BRICK, STONE, & HARDY BOARD RANCH JUST SOUTH OF HARROW. THIS HOME IS PERFECTLY SITUATED ON A BEAUTIFUL FULLY LANDSCAPED PIE SHAPED LOT BACKING ON TO A PARK AND BEING THE ONLY HOME WITH GATE ACCESS TO THE PARK. THIS CUSTOM BUILT HOME HAS MANY UPGRADED FEATURES INCLUDING 2 BEDROOMS ON MAIN FLOOR HAVE WALK-IN CLOSETS W/ ENSUITE BATHS, AND ALSO A 2 PC BATH OFF OF THE GARAGE ENTRY FOR GUESTS, HIGH CEILINGS, CUSTOM WINDOW COVERINGS, A BEAUTIFUL 4 SEASON SUNROOM, HIGH END APPLIANCES IN YOUR GOURMET KITCHEN, W/ A VERY LARGE ISLAND, 2.5 CAR GARAGE W/ INSIDE ENTRY, FULL FINISHED BASEMENT W/3 LARGE BEDROOMS, FULL BATH, FAMILY ROOM W/ WET BAR, AND GAMES AREA. (id:60626)
Deerbrook Realty Inc.
31 St.gaspar's Court
Toronto, Ontario
Welcome To The Homes of St. Gaspar Where Sophistication Meets Contemporary Living. This Brand-New Collection Of Executive 3 Storey Semis Is Located On Hidden Enclave And Offers A Stunning Sole Model. 3 +2 Beds & 4 Baths Boasting 2000 Sqft Of Luxury Living Including An Above Ground In law Suite with Second Kitchen & 4 Separate Entrances. Bright & Spacious Open Concept Layout With 9-10 ft Smooth Ceilings & Pot Lights Throughout. Superior Craftsmanship, Millwork & High End Finishes. Beautiful Oak Hardwood Floors, Custom Crown Moulding, Upgraded5''Baseboards, Custom Closets W/ Built Ins Throughout, Designer Gourmet Kitchen With Quartz Counter, Centre Island & Stainless Steel Applicance Package. Beautiful Front & Rear Lanscaping W/ Private Backyard Oasis & Privacy Fence. Experience Luxury Today. **EXTRAS** Spa Like Bathrooms W/ Shower Glass Enclosures, Vanity Mirrors & Lighting, Custom Cabinets & Ceramic Sinks, Rough In Smart HomeTechnology, Central Vac System, 200 AMP Electrical Service! (id:60626)
RE/MAX Hallmark Realty Ltd.
Pt Lt 3 County Rd 45
Hamilton Township, Ontario
Stunning 90-Acre Property with 40 Acres of Cultivated Land Build Your Dream Home & Farm!Located just 10 minutes north of Cobourg, this breathtaking 90 plus-acre property offers the perfect blend of country living and convenience. With 40 plus acres of cultivated land, you have the opportunity to create your dream farm, grow your own crops, or enjoy the scenic beauty of the surrounding rolling hills.This expansive parcel of land is ideal for anyone looking to build their dream home, whether you envision a spacious estate or a peaceful retreat. The rolling hills provide privacy, stunning views, and the space to create the life you've always dreamed of. Whether you're an aspiring farmer or simply want to embrace the tranquility of nature, this property offers endless possibilities. Don't miss your chance to own this rare gem just minutes from Cobourg! " DO NOT WALK THE PROPERTY UNLESS YOU HAVE A CONFIRMED SHOWING AND YOUR AGENT IS PRESENT" (id:60626)
Royal LePage Proalliance Realty
46077 Crestview Drive, Promontory
Chilliwack, British Columbia
" Price Reduced "!! Prestigious Crimson Ridge on Promontory's newest upscale subdivision! Come & live in Chilliwack that offers endless activities of outdoor living. Cultus Lake is only 20 mins. away! Fish in the Vedder River! Trails & bike riding along the river! This home is a 2-level home with little backyard but Ok for your pet. Large side yards. Extra parking for a boat/trailer. Features of the home include luxury interiors, modern light fixtures, large Quartz countertops, stainless steel appliances, loads of cupboard space. Cozy family room. 2 fireplaces. Upstairs has 2 primary bedrooms, plus 3 more bedrooms. A balcony for early morning coffee! 2 bedroom legal suite is accessible through the main house for family or separate entrance from outside. Buy now! (id:60626)
Magsen Realty Inc.
Lighthouse Realty Ltd.
108 Lake Avenue N
Richmond Hill, Ontario
Gorgeous freehold executive end unit town home of about 2406 sq ft (as per builder's plan) located in friendly diverse Oak Ridges-Lake Wilcox community within minutes to Bond Lake/Lake Wilcox/community center/golf course, nature trails and easy access to City by GO Train/Highway 404. Close proximity to Yonge Street, offers seamless public commuting VIVA and YRT. This home boasts soaring 9' ceilings on both levels complimented by pot lights and gleaming wood flooring throughout. Spacious foyer leads you to a sunny open concept living/dining and chef style kitchen overlooking a professionally landscaped and fenced private yard with mature trees. Unique extras include a walk-out basement/8' ceiling basement/direct access from garage/2 walk-in closets/ground floor laundry/2-car driveway/cold cellar/plywood sub-floor/extra large kitchen pantry/ tons of storage and closets throughout/END UNIT. All existing appliances/water softener/electric light fixture and window coverings are included. (id:60626)
Right At Home Realty
34 Bottero Drive
Vaughan, Ontario
This Magnificent home approx. 2200 Sqft situated on a Large Premium Pool Size Lot In The Safe Maple Highland Neighbourhood. 4 Large Bedrooms, With Ensuite Bath, Walking Closet. Totally Renovated Morden Kitchen With Quartz Countertop, New Stainless Steel Appliances, Family Room With Gas Fireplace, ,Main floor Laundry, Large Backyard perfect For Entertaining, Gardening, Entrance From Garage To Laundry Room. Easy Access To Vaughan Hospital, Schools, Parks, Shopping, Hwys, Transit. (id:60626)
Homelife/miracle Realty Ltd
5872 Yonge Street
Innisfil, Ontario
A Rare Find - Updated Century Home PLUS HUGE SHOP**** Farmhouse Charm & Business Potential! This beautifully updated century home perfectly blends timeless farmhouse charm with modern convenience and incredible potential for a home-based business. Equipped with 200-amp service and situated on a gated, mature property with a newer paved driveway, outdoor lighting, and a peaceful creek, this lovingly maintained home offers privacy, natural beauty, and easy access to nearby amenities. Inside, you'll find a stunning new kitchen that complements the homes original character, as well as main floor laundry and a walkout to the backyard. Large windows invite views of wildlife and lush surroundings. Upstairs, the primary bedroom includes a walk-in closet & gorgeous 4-piece ensuite, and two additional bedrooms on the upper level give space for the whole family. The main floor offers a spacious formal dining room, large living room and a sun-room that invites you to relax and enjoy! Ideal for entrepreneurs, the property features an over 2900 sq. ft. shop with heat & AC connected by a breezeway equipped with a brand new 3-piece bathroom, a kitchenette and mezzanine providing optimum exposure and versatility for a wide range of uses including workshops, studios, hobbies or small business operations. Additional notable features include attached 2-car garage, new panel in shop, updated main floor 3-pc bathroom, and additional storage shed. With mature trees, serene views, and a setting that feels worlds away yet close to everything, this property is ideal for anyone looking to enjoy the charm of country life without sacrificing modern comforts or entrepreneurial opportunities. A rare find that's been truly cared for and is ready to welcome its next chapter. (id:60626)
RE/MAX Realtron Realty Inc.
Real Broker Ontario Ltd.
21 8591 Blundell Road
Richmond, British Columbia
"THE PARADISE" One of the larger townhouse over 1900+ livable space in the most central location in Richmond Bright house area. South and North facing to give a very good light exposure to the home. 5 bedrooms+ 3 baths townhouse with roof top deck and balconies, skylight. Beautiful back yard with aluminum cover. You still can enjoy outdoor space even with rain and snow. Up to 3 parking with a Double side-by-side garage plus 1 open reserved parking. Updated kitchen, floors, tile and newer appliances. Good School Attachment. A beautifully skylight in the master bathroom and Recent whole house Fresh paint whole house. Open house sat 1:30-3:30pm Oct25 (id:60626)
Multiple Realty Ltd.
5352 Coastview Pl
Nanaimo, British Columbia
This custom-built, multi-level home is perfectly designed for a large family, set on a private, oversized lot with breathtaking views—no power lines or rooftops in sight! The interior showcases a graceful turned staircase, gleaming hardwood floors, and a bright, open kitchen/family room at the heart of the home. The sunny breakfast nook feels like a cozy retreat in Butchart Gardens. Offering 6 bedrooms including a luxurious primary suite with ensuite, 4 bathrooms, a soaring vaulted-ceiling living room, a private den, and a beautifully landscaped backyard with gazebo and hot tub (as-is condition). Ideally located in one of North Nanaimo’s most prestigious neighborhoods, tucked at the end of a quiet cul-de-sac, yet close to all amenities, this home blends space, comfort, and convenience in a truly special setting. A rare find! (id:60626)
Exp Realty (Na)
15032 Swallow Drive
Surrey, British Columbia
This is a must-see home in a prime location, just minutes from Hwy 1 and Guildford Town Centre! Offering 6 bedrooms and 4 bathrooms on a 7,200 sq. ft. rectangular lot, this spacious property is perfect for families, investors, or those looking to customize their dream home. The home has the 3 bed 2 bath upstairs and has a 2 bed, 1 bath suite downstairs plus 1 bachelor suite with a separate entry. There is an additional unfinished 1,033 sq. ft. space that presents the opportunity to create a garden suite, adding significant rental income potential or additional living space. Conveniently located just minutes from Guildford's pool, library, shopping mall, transit, and SkyTrain, this home offers easy access to everything you need. (id:60626)
Homelife Benchmark Realty Corp.
2715 Coast Meridian Road
Port Coquitlam, British Columbia
GREAT LOCATION !!! Discover the perfect blend of privacy and convenience with this exceptional 3-level split home, beautifully situated on a spacious 8400 square ft lot at the corner of Robertson & Coast Meridian. This inviting residence features 4 bedrooms and 2 full baths, offering ample space for family living. The main floor boasts a formal living room with a cozy fireplace, a large dining area, and an updated postmodern-style kitchen that leads to a covered deck, perfect for outdoor entertaining. The property includes a separate entry to a versatile basement suite, well-lit concrete crawl space for all your storage needs. With its prime location just steps from Imperial Park and Mary Hill Bypass, and close to public transit and schools, this home is a true gem waiting to be discovered! (id:60626)
Century 21 Coastal Realty Ltd.
1430 Bergstrom Road
White Rock, British Columbia
West Side White Rock, excellent family neighborhood, west coast style living 1,979 SF four bedrooms & 2 bathrooms (bedrooms two up and two down). Private, South east facing backyard with patios - easy care yard. Easy transitions from indoors to out - lots of windows and natural light, balcony above is Southwest. Perfect starter in Ocean Park or a great revenue home you hold and build later. Lot Size: 4,952 SF. View potential on rebuild currently ocean view from second story - Open Bergstrom -unobstructed corridor ocean view south. Five minute walk to excellent school: Ray Shepherd Elementary Street lights - side walks and cross walk & Elgin Secondary Catchment. Easy walk into Ocean Park village for shopping. Very close to the Ocean . Complete brochure available. Motivated Sellers (id:60626)
Hugh & Mckinnon Realty Ltd.
1991 Banff Avenue
Ottawa, Ontario
Exceptional Investment Opportunity - Live In One Unit, Rent the Other! Discover the perfect blend of functionality, comfort, and opportunity in this rarely offered duplex, ideally located in a central neighbourhood just minutes from the LRT, schools, shopping, dining, and all major amenities. Whether you're looking for a smart investment or a multi-generational living solution, this property checks all the boxes. Each unit in this well-maintained duplex is thoughtfully designed with separate heat and hydro meters for added convenience and financial independence. Step inside each unit to find a welcoming foyer with a convenient powder room, leading to a spacious and bright living area that flows seamlessly into the dining room. From here, walk out to your own private backyard oasis - both units boast fully fenced yards with brand-new fencing, perfect for relaxing or entertaining, and each one backs directly onto a peaceful park for added privacy and greenery. The kitchens in both units offer ample space for meal prep and storage, while upstairs, you'll find three generously sized bedrooms and a full bathroom featuring cheater en-suite access to the primary bedroom, a layout thats both functional and family-friendly, while also offering potential for future upgrades. Downstairs, each unit includes a partially finished basement with a versatile bonus family room, offering even more living space for kids, guests, or a home office. Additional highlights include two separate garages, recently updated furnaces and AC units - giving you peace of mind for years to come. Live in one unit and rent out the other for extra income or add this solid, centrally located property to your investment portfolio. Opportunities like this don't come often! (id:60626)
Royal LePage Team Realty
22 Mount Pleasant Avenue
Ottawa, Ontario
Just steps from the Canal, this beautifully renovated & reconstructed 3-bedroom residence combines charm, comfort & incredible long-term potential. What truly sets this property apart is its expansive 50 ft frontage - a rarity in this sought-after neighbourhood. Few opportunities like this exist, and even fewer come with the added benefit of preliminary concept drawings & survey confirming the ability to construct a three-storey, 5,000 sq. ft. home without the need for a Committee of Adjustment. Whether you choose to enjoy the home as-is or plan for future redevelopment, the possibilities are exceptional.Inside, the home offers a warm and inviting layout. The custom kitchen features a farmhouse-style porcelain sink, quartz, high-end stainless appliances & a picture window with views of the mature backyard. A screened-in porch provides a relaxing retreat where you can enjoy summer evenings, while the living and dining rooms divided by elegant glass pocket doors are ideal for both everyday living & entertaining. The living room is further enhanced by a classic wood-burning fireplace with custom herringbone surround.Character maple hardwood and slate flooring flow throughout the main & second levels, complemented by heated flooring in the foyer, kitchen, and main bathroom. Upstairs, three comfortable bedrooms share a spa-like bathroom with double sinks, heated floors, and a walk-in steam shower. The private backyard is equally appealing, offering southern exposure, a hot tub, and a detached garage. Set on a picturesque, tree-lined street, the home is within walking distance to fine dining, Lansdowne Park, the Glebe as well as being located within one of the most recognized schools districts. With extensive renovations already completed this property is fully move-in ready. At the same time, the sheer size of the lot and the rare development flexibility make it an outstanding investment in one of Ottawas most desirable urban communities. (id:60626)
Engel & Volkers Ottawa
6983 Brailsford Pl
Sooke, British Columbia
OPEN HOUSE SAT OCT 18TH 2-4PM. 5+ bedrooms, 4 bathrooms, Executive Style home, with a completely self-contained legal 1-bedroom suite. This stunning executive home offers the perfect blend of luxury and functionality, all just 45 minutes from Victoria and mins to beaches, trails, and Sooke's Town Core. On the main level a chef’s kitchen sets the stage for unforgettable entertaining — complete with a gas range, Italian pot filler, stone countertops, two-sided fridge, walk-in pantry, soaring ceilings, and sun-soaked southwest exposure. Step out onto the expansive deck to grill, relax, and take in views of the Olympic Mountains. Additionally, on the main you will find a Stylish powder room (½ bath), a Dedicated home office and a Spacious laundry/mudroom for everyday ease. Upstairs, the show-stopping primary suite offers a walk-in closet off the spa-inspired ensuite with a luxurious soaker tub, while two additional bedrooms, a full bathroom, and a flexible office/playroom space make it ideal for families. The walk-out basement features the 1-bed, 1-bath legal suite — perfect for income or extended family — plus a flex room that could become a second bedroom, home gym, or private theatre. Outside, enjoy a fenced backyard, double garage with 10 foot ceilings providing extensive storage space, plus room for additional tenant and guest parking. This property has it all, book your showing today! (id:60626)
Maxxam Realty Ltd.
22 - 128 County Road
Alnwick/haldimand, Ontario
Discover a rare opportunity with this exceptional 13.4-acre Farm land located on the corner of Centreton rd & HWY 45 in Baltimore. Fabulous Brick Ranch Style Bungalow With 3 Bedrooms Large Country Kitchen, Very Bright Living/Dining Room With Patio door to the beautiful Deck for summer parties. Hardwood floor & Main Flr Laundry With Access To Garage. Horse Lovers Paradise/Hobby Farm Potential. Separate Driveway To Barn W/ 8 Stall Horse Barn, Fenced Barnyard, Large Fenced Paddocks, Potential Horse Racing Track, Track Room, 200 Amp Service, 2 Ponds On Property. Natural Gas Heated (id:60626)
Homelife/miracle Realty Ltd
3254 Mcdowell Drive
Mississauga, Ontario
Amazing 4 Bedroom + 4 Washroom Detached House in the Heart of Churchill Meadows. Great Layout. Family Room. Hardwood Flooring on the Main Level. living room and a family room , finished basement , great area with great schools , close to major malls and shops , easy access to hwy 401 and 403 , sun filled home with many upgrades , this one you can call home (id:60626)
Homelife/response Realty Inc.
4476 Island 1040/little Beausoleil Island
Georgian Bay, Ontario
The breathtaking view of Georgian Bay, Beausoleil Island, and Roberts Island render this property an exceptional retreat.. With 295 feet of water frontage, the property features a small sandy beach, a gentle shoreline, and an extended dock that reaches deeper waters, ensuring endless enjoyment for family and friends. A well-lit path meanders from the shore to the cottage, traversing beautifully landscaped gardens and natural Georgian Bay granite outcroppings.Upon reaching the cottage, one can relax and unwind on the deck, soaking up the sun or enjoying the shade provided by the pergola. The main cottage spans 1,376 square feet and has been recently renovated, offering two bedrooms, a sleeping loft, a bathroom, and a freestanding stone fireplace. The vaulted ceilings and large windows enhance the space with abundant natural light.The kitchen is a chef's dream, featuring updated countertops, stainless steel appliances, ample storage, and exposed wooden beam ceilings. Adjacent to the kitchen, the dining room doubles as a sunroom, boasting expansive windows and generous space for entertaining. For added convenience, there is a laundry room equipped with a washer, dryer, sink, shelves, and cupboards. Additionally, a one-bedroom bunkie with a powder room and storage space provides privacy for guests, making this property an ideal getaway. (id:60626)
RE/MAX By The Bay Brokerage
952 County Road 6
Loyalist, Ontario
Stunning, 2 year old, custom built home, sitting on a private 42+ acre lot, offering a unique layout and plenty of space to enjoy the outdoors. Gourmet kitchen boasting in-floor heating, quartz countertops, custom oak cabinets, black stainless steel appliances including gas stove, and a pantry with dual access from the kitchen and front entry. Soaring great room with vaulted ceilings and lots of windows featuring custom electric blinds, built-in surround sound, and stylish electric fireplace. Patio doors lead to a spacious deck and 9x18 stamped concrete pad for a future hot tub. Enjoy walking trails directly behind the house that extend to Caton Road, perfect for nature enthusiasts and ATV lovers. Executive main primary bedroom suite complete with a walk-in closet and a spacious 5 piece ensuite featuring an extra-long soaker tub and a walk-in shower. Upstairs, each bedroom offers it's own ensuite bath, and there is an additional "bonus space" that could serve as an office or rec room. Main floor mudroom/laundry area with powder room, offering easy access to the 1100+ sq ft, oversized, insulated triple-car garage, which includes a convenient drive-through bay. Above the garage, you'll find a separate one-bedroom apartment with its own access and parking, easily rented for $1,500/month. The energy-efficient home features in-floor heating throughout the main floor, as well as a propane furnace HRV system that services the entire house. There is a second detached 900+ sq ft garage, perfect for storage for all the toys. Only a 10 minutes drive to west end of Kingston, close to all amenities, schools, shopping and a short commute to the 401. (id:60626)
RE/MAX Finest Realty Inc.
51 Wood Crescent
Essa, Ontario
Welcome to 51 Wood Crescent, a stunning newly built 3,000 sq. ft. home offering modern luxury and timeless elegance. This 5-bedroom, 3.5-bathroom 2 storey Victoria model is designed for both comfort and sophistication, boasting spacious living areas, high-end finishes including a 24 x 24 tile upgrade, and exceptional attention to detail. Upon entering, you are greeted by soaring 9-ft ceilings on the main floor, creating an airy and open atmosphere. The main level features a formal dining room and living room, perfect for entertaining, along with a spacious family room seamlessly connected to the gourmet kitchen. The kitchen is a chef's dream, complete with premium finishes, ample cabinetry, and a walkout to the backyard, ideal for outdoor dining and relaxation. Upstairs, the primary suite is a true retreat, offering his and hers walk-in closets and a lavish 6-piece ensuite with a soaker tub, glass-enclosed shower, and double vanity. The additional bedrooms are generously sized, with a convenient semi-ensuite design, ensuring both privacy and functionality. The home continues to impress with 9-ft ceilings on the second floor and 8'4" in the basement, adding to the sense of space and luxury. A two-car garage with direct home access provides convenience, while the thoughtfully designed layout ensures both elegance and practicality.This remarkable home at 51 Wood Crescent is a perfect blend of style and comfort don't miss your opportunity to make it yours! (id:60626)
Keller Williams Realty Centres

