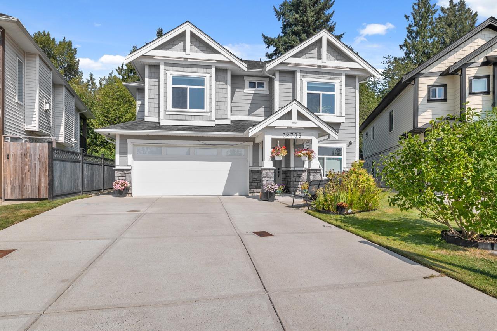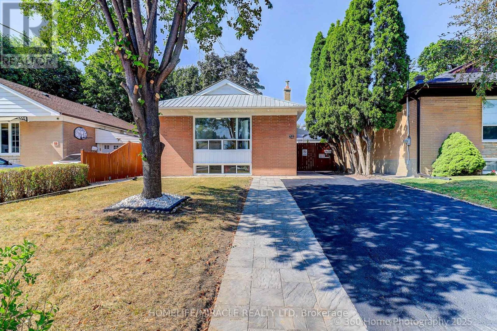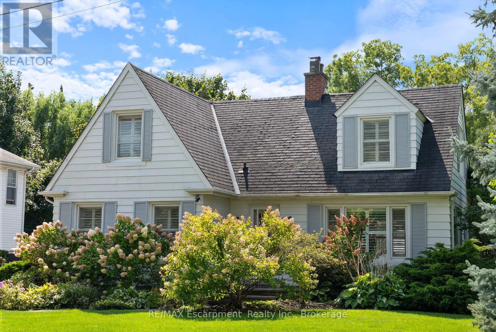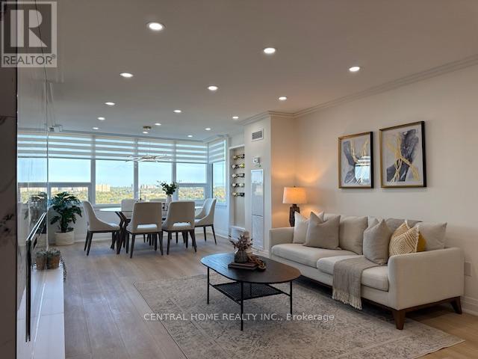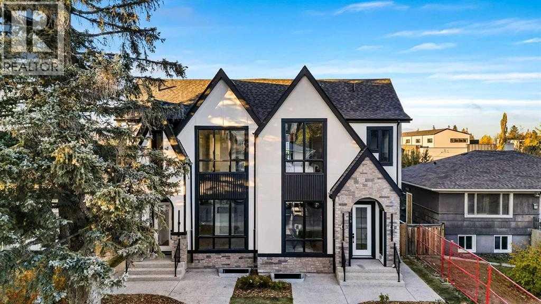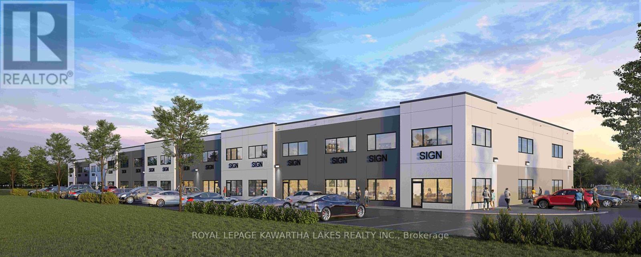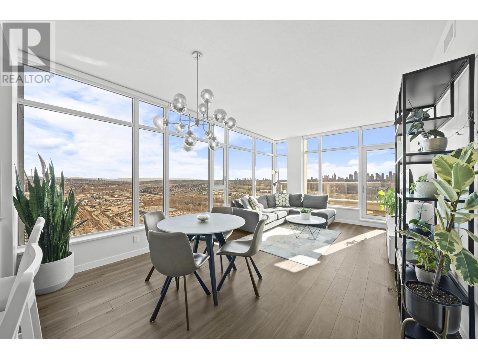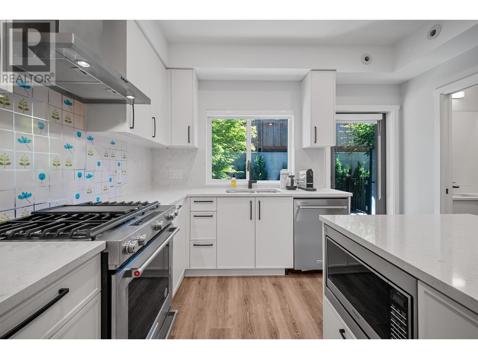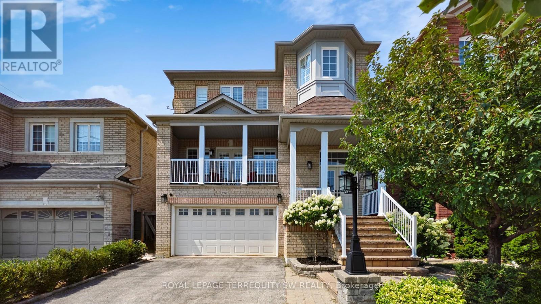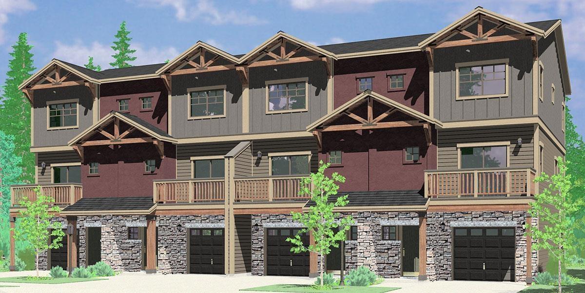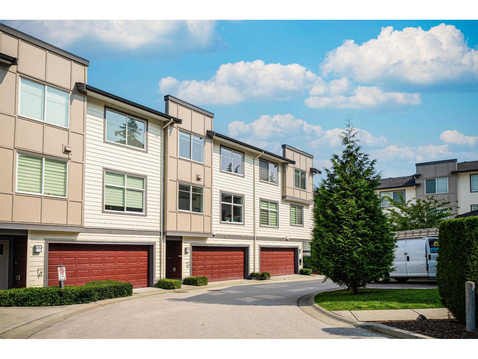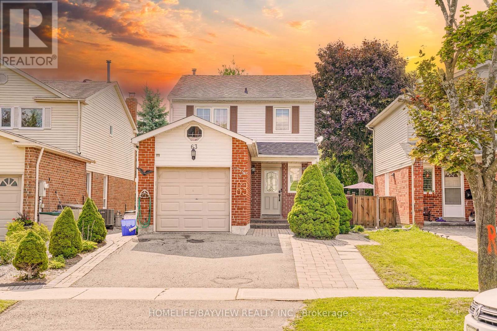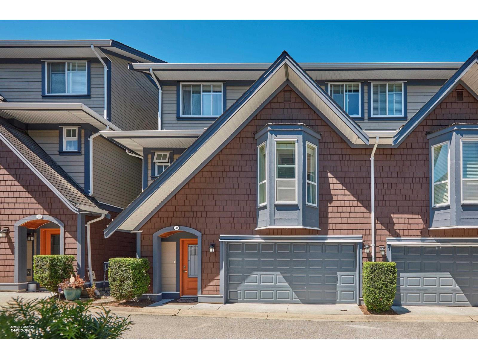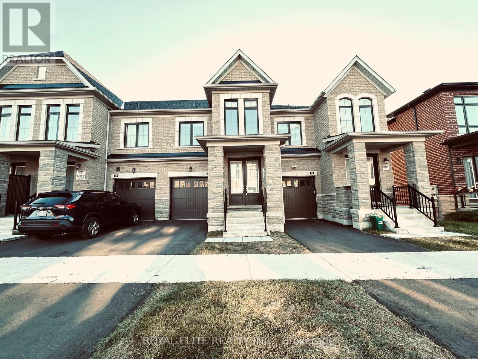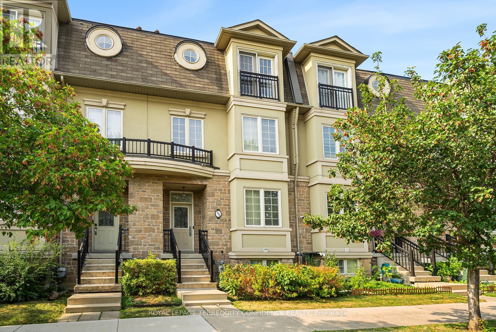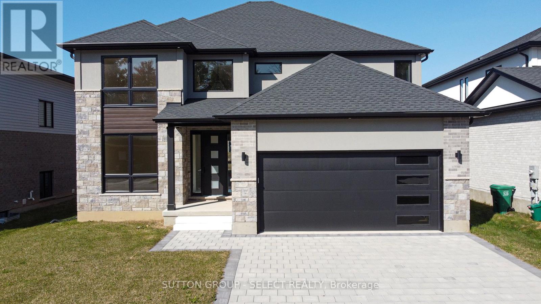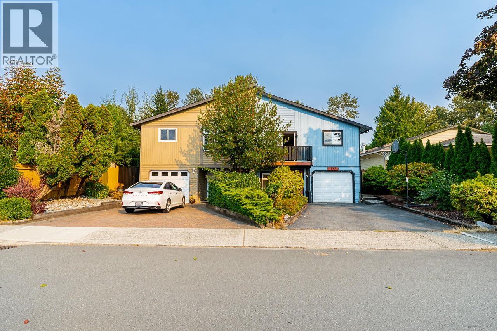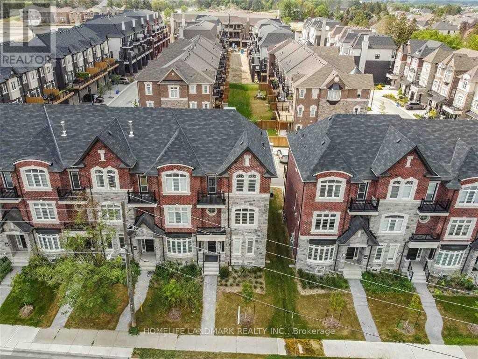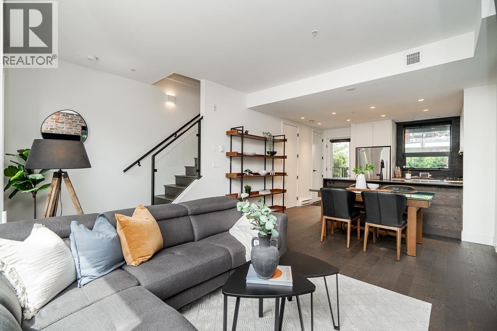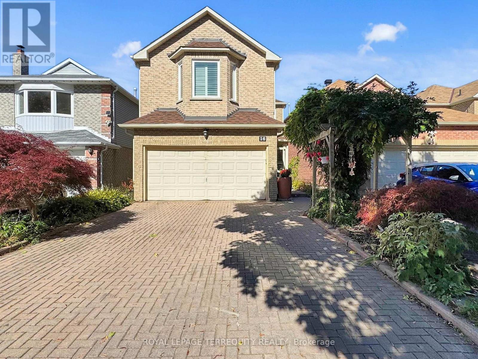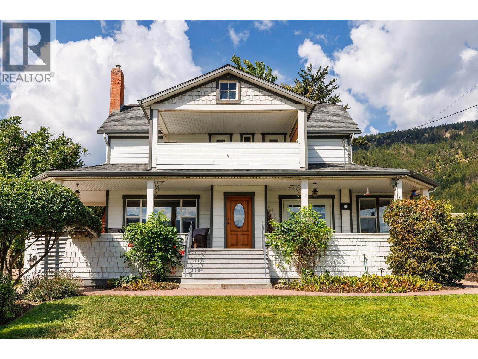25745 Lougheed Highway
Maple Ridge, British Columbia
This home is stunning from top to bottom with numerous upgrades found within. The property located in Thornhill sprawls over 1.41 acres, this 120-year-old character home has been beautifully restored and exudes charm with three bedrooms and two bathrooms. The kitchen boasts beautiful concrete counters and handcrafted wood tile with post accents. The living room is filled with natural light and features a fireplace, 800 sqft deck, perfect for entertaining guests. Upgrades to the house include flooring, electrical, and windows, etc The home surrounded by tall cedars behind a secure gated entrance, providing complete privacy, and ample parking. Car enthusiasts and business owners will be thrilled with a triple bay garage attached, and fond your dream home here, you can bring your own ideas! (id:60626)
Youlive Realty
32735 Unger Court
Mission, British Columbia
Step into over 2,800 square feet of bright, modern living-where spacious design meets flexibility and comfort. This exceptional residence is thoughtfully crafted for today's lifestyles with open-concept living spaces and efficient central air conditioning throughout. Ideal for multi-generational households or savvy investors, the home includes a fully finished, self-contained suite with its own private entrance-perfect as a mortgage helper, guest suite, or independent living area for family members. Whether you're drawing in extended family or welcoming rental revenue, this thoughtfully designed property offers a comfortable living and great outdoor space - greenbelt include. New Home warranty still in place. Don't miss the opportunity to experience this flexible, stylish home. (id:60626)
Royal LePage Sterling Realty
34 Merrian Road
Toronto, Ontario
Absolutely Gorgeous Quality Detached Bungalow on a Wide 40x126 Ft Lot! This beautifully upgraded 4+4-bedroom home is the perfect starter or investment opportunity. Located in a quiet, family-friendly neighborhood Kennedy Park, just steps to TTC, Walking distance to Kennedy Station and minutes to Hwy 401, schools, and shopping. Hardwood through main floor with a new upgraded kitchen with granite countertops, nice backsplash, stainless-steel brab new appliances and three bath. Enjoy a spacious private driveway with parking for up to 5 cars and a finished basement apartment with separate entrance, a new upgraded kitchen with granite countertops and two bath. This unique Bangalow front and Backyard excellent outlooks and life time steel roof. Don't miss this move-in-ready gem! (id:60626)
Homelife/miracle Realty Ltd
124 Lydia Avenue
Milton, Ontario
Welcome to 124 Lydia Avenue, an unparalleled opportunity on one of Old Milton's most coveted streets. Set on a spectacular 230-foot-deep lot surrounded by mature trees, this property offers endless potential to renovate, expand, or build new. Rarely does a chance like this come to market. Inside, the home is filled with charm, hardwood flooring, a spacious living area, and a wood-burning fireplace anchor the main floor. A large additional room on this level offers excellent potential for a main floor bedroom, office, or guest suite. At the back, a sun-filled all-season room showcases uninterrupted views of the incredible backyard. Upstairs, two generous bedrooms, including a primary with an additional bonus room, provide flexibility for a sitting area, home office, or dressing room. The finished lower level adds a large rec space, bathroom, and ample storage, with a separate side entrance enhancing future possibilities. Located in one of Milton's most beloved neighbourhoods just a short walk to Mill Pond, downtown shops, the farmers market, and local favourites this is where location, lot, and lifestyle all come together. (id:60626)
RE/MAX Escarpment Realty Inc.
RE/MAX Escarpment Realty Inc.
1707 - 55 Skymark Drive
Toronto, Ontario
Welcome to TRIDEL BUILT Luxury, stunningly renovated 2 Bedrooms + den, 2 Bathroom 1850 sq. ft. of luxurious living space. This unique corner unit boasts an unparalleled layout, offering triple exposure to maximize natural light throughout the day. Step into a brand-new, modern kitchen equipped with high-end appliances, sleek cabinetry, and elegant finishes. Spacious and thoughtfully designed, The den provides a versatile space for remote work or use as 3rd Bedroom. Each of the Those rooms are designed by decorative panels , while the updated bathrooms with elegant fixtures and finishes. Enjoy the convenience of two parking spaces and the exceptional amenities of this prestigious building, including 24-hour security, a fitness center, indoor & outdoor pool, Gym, tennis, squash and table tennis court. Located in a prime neighborhood with easy access to shopping, dining, transit, and major highways. *****A rare opportunity to own a move-in-ready, light-filled home in one of the city's most desirable communities. Don't miss out!! (id:60626)
Central Home Realty Inc.
2410 29 Avenue Sw
Calgary, Alberta
Gorgeous new 3 bedroom home built by Royal Design Homes on a quiet cul-de-sac in sought after Richmond, offering over 2000 sq ft of living space plus a self contained legal 2 bedroom basement suite. The bright & airy main level presents engineered hardwood floors, high ceilings & stylish light fixtures, showcasing the front dining area with beautiful feature wall & ample space to host family & friends. Create culinary masterpieces in the kitchen that’s tastefully finished with contrasting quartz counter tops, large island/eating bar, excellent appliance package, including panelled fridge & plenty of storage space, including a lovely built-in banquette. The living room is anchored by a floor to ceiling feature fireplace & built-ins. A cozy office space is tucked away just off the kitchen, perfect for a home office setup. Completing the main level is a convenient mudroom with bench, hooks & storage & a 2 piece powder room with wall paper accent & raised stone sink. Ascend the lighted staircase to the second level that hosts a loft/bonus room, 2 bedrooms, 4 piece bath & laundry room with sink & storage. The primary bedroom with vaulted ceiling boasts an outstanding walk-in closet & posh 5 piece ensuite with dual sinks, make-up vanity, relaxing freestanding soaker tub & rejuvenating steam shower. The fully contained legal basement suite features engineered hardwood floors, a large living/dining area with tons of built-in storage, kitchen with island/eating bar, quartz counter tops & stainless steel appliances. Two bedrooms, a 4 piece bath & dedicated laundry facilities complete the legal basement suite. Other notable features include roughed in air conditioning & 2 furnaces. Outside, enjoy the beautifully landscaped front garden & back yard with deck & access to a double detached garage. The location is incredibly convenient, close to vibrant Marda Loop, excellent schools, parks, public transit & easy access to 26th Avenue & Crowchild Trail. (id:60626)
RE/MAX First
Unit 12 - 203 St David Street
Kawartha Lakes, Ontario
To be constructed 40,000 sq ft industrial/commercial condo building in Lindsay. Located close to Highway 36 for easy access for shipping/logistics. Municipally maintained paved road and full town services, water, sewer, & natural gas. units start at approx. 2000 square feet. All units have a ground-level drive-in shipping door, R20 roof insulation, insulated pre-cast concrete exterior walls, 24 ft. of clearance ceiling height & rooftop HVAC unit. (id:60626)
Royal LePage Kawartha Lakes Realty Inc.
4101 2388 Madison Avenue
Burnaby, British Columbia
Welcome to "Fulton House" by Polygon, this 2 Bed, 2 Bath & Den CORNER PENTHOUSE boasts a 338SF wrap-around balcony capturing 270-degree views of breathtaking panoramic views of the mountains and city. Floor to ceiling windows floods the unit with natural light, and the open-concept layout features a sleek modern kitchen with a large island, Miele appliances, and a wine fridge. Electric blinds provide convenience and only 1 of 5 units in the building to have CENTRAL air conditioning. Fulton House amenities include a fitness centre, yoga studio, outdoor pool, hot tub, sauna, and lounge. Steps to SkyTrain, Brentwood Mall, dining, and more. Side by side EV parking + large private storage room. Don't miss this opportunity to own one of the most UNIQUE PENTHOUSE in the Brentwood corridor. (id:60626)
Oakwyn Realty Ltd.
24 50 Seaview Drive
Port Moody, British Columbia
Welcome to STONE RIDGE! Proudly built by Allaire Living. Nestled on quiet inner street but close to everything you need for daily life.This energy efficient home features tankless hot water heater, A/C, custom-designed kitchen cabinetry, S/S appliances, quartz countertops, backsplash and higher ceiling. NuHeat heated floors in the ensuite for your comfort. Spacious master bedroom fits a king-size bed. Upstairs upgraded laminate floor thru all 3 bedrooms. Tandem garage with bonus TWO EV charging. South facing spacious patio with the gas hookup- perfect for your summer BBQ! Close to skytrain station, future YMCA,Rocky Point Park and Safeway. Schools, Cafes, restaurants, breweries, community and shops are steps away. Port Moody Secondary with IB program. (id:60626)
RE/MAX Crest Realty
3981 Tacc Drive
Mississauga, Ontario
This beautifully maintained 2-storey detached brick home blends style, comfort, and function in one of Mississaugas most sought-after communities. With striking curb appeal, manicured landscaping, and a prime location steps to Churchill Meadows Community Centre and Mattamy Sports Complex, it truly has it all. The inviting foyer opens to a sun-filled, south-facing living room with hardwood floors and walk-out to a private covered deck perfect for morning coffee or evening wine. A separate dining room with crown moulding and hardwood sets the stage for elegant entertaining. The chefs kitchen features premium stainless steel appliances (Samsung double-door fridge, Gallery Series flattop cooktop, Whirlpool wall oven & microwave, B/I dishwasher), granite counters, ample cabinetry, and oversized undermount sink. A second walk-out with gas BBQ line makes summer gatherings a breeze. California shutters grace every window for a polished look. Upstairs, three spacious bedrooms offer hardwood floors and shutters. The primary suite boasts a walk-in closet and spa-like 4-pc ensuite with granite vanity, soaker tub, and separate shower. The main 4-pc bath has semi-ensuite access to the second bedroom. The professionally finished lower level includes a recreation room with hardwood, pot lights, built-ins, and a cozy gas fireplace, plus a walk-out to a landscaped patio, storage, cold room, and separate laundry with front-load appliances. Close to parks, greenspace, top golf courses (Pipers Heath, Royal Ontario, Wyldewood), schools, and major highways. Offering 2,296 sq ft above grade (MPAC) plus finished lower level, this move-in ready home comes with a pre-listing inspection buy with confidence! (id:60626)
Royal LePage Terrequity Sw Realty
6613 134 Street
Surrey, British Columbia
Fully Renovated 2-Story Corner Lot Home!! Double Garage!! This updated home offers spacious living on Main floor with a bright living room, two cozy family rooms, and a brand-new kitchen featuring modern appliances, sleek cabinets, and countertops. The dining area is perfect for entertaining. The main floor includes a large bedroom and a full bathroom. Upstairs, you'll find three bedrooms, two full bathrooms, and a generous deck for outdoor relaxation. The fully fenced backyard is perfect for kids. Recent updates include a new roof, hot water tank, flooring, and appliances. Conveniently located near schools and public transportation, this home blends comfort and convenience. Your ideal home awaits! ***Potential for 2 bed Suite*** (id:60626)
Woodhouse Realty
2353 Mckenzie Road
Abbotsford, British Columbia
INCREDIBLE INVESTMENT OPPORTUNITY! in Central Abbotsford! A freehold, nonstrata 4 unit row home possibility, two lot option with current adopted PLA, or wait for new OCP and rezone to SSMUH-1 for a FSR of 1.2 for development, excellent for builders and investors. Ideally located near 5 corners in Old Town Abbotsford with quick access to shopping, 400 meters to transit, and just minutes from the University of the Fraser Valley. Situated next to both elementary and secondary school, the property offers rooftop views to the railway area. All utilities are at lotline. This is a rare chance to secure a well situated residential lot in a fast growing area. Don't miss out opportunities like this are far and few between. Information package available via email. (id:60626)
Exp Realty Of Canada
64 15665 Mountain View Drive
Surrey, British Columbia
Welcome to Imperial at GRANDVIEW HEIGHTS built by Crest Homes! This 2514 sq. ft. Luxury townhouse built in 2019. Spacious living 4 Bedrooms, 3.5 bathrooms plus Family Room, Recreation Room, Double Garage, Spacious Open Kitchen islands with bar-style seating, Stainless Steel Hign-End Appliances, Imported Solid Quartz Countertops, Modern Shaker Style Cabinetry with Soft Close Drawers, Central Heating and A/C, Crown Mouldings throughout & WET BAR! Family Oriented Complex! Private Yard backs onto a wealth of open GREEN Space. Situated in Grandview Heights, South Surrey's most desirable neighbourhood! Minutes from Shopping, Walking Trails, Public & Private Schools & More! This unit lives like a house and with the large green space! Original Owner and only lived in for 4 years! (id:60626)
Sutton Group - 1st West Realty
63 Seaton Drive
Aurora, Ontario
Sun Filled Detached Home In Desirable Aurora Highlands Backing Onto Park And Walking Distance To Public School And Catholic French Immersion. Over $150,000 Spent In Recent Renovations. Lots Of Pot Lights, Modern Eat-In Kitchen With New Stainless Steel Appliances, Marble & Hardwood Floors, All New Doors. Beautifully Finished Basement With Permitted Sep Entrance With Large Size 5Pc Bath, Laundry Room .Amazing Location Close To Schools, Transit, Amenities .Roof(2021)Furnace(2021)Gutter & Downspout(2020)Interlock The Sides And Back Yard(2016)Complete Back Yard And Front Yard Rebuilt(2017& 2018)Garage Insulation, Drywall And Painting(2017),Fully Fenced & Landscaped Backyard. (id:60626)
Homelife/bayview Realty Inc.
41 15977 26 Avenue
Surrey, British Columbia
Welcome to BELCROFT - a duplex-style townhome that feels like a detached home in South Surrey's Grandview neighborhood. This 5 bed + Open Den, 4 bath home offers almost 2,400 sqft with a main floor primary bedroom, double garage. Features include vaulted ceilings, wide plank flooring, quartz counters, stainless steel appliances, built-in vacuum, and fenced west-facing yard backing onto green space. Ideally located in a quiet cul-de-sac, steps to Grandview Corners, Morgan Crossing, transit, and top schools including Southridge, Sunnyside Elementary, and Grandview Secondary. Immaculately maintained by the original owner. A perfect family home in a premium location! An ideal In-Law Suite on the entrance level. Could be a Mortgage helper or extra family members. Open House Saturday Oct 25th 12-1pm (id:60626)
RE/MAX Crest Realty
32 Hercules Club Drive
Richmond Hill, Ontario
Brand new luxury modern townhouse in Richmond Hill,Pond View,WALK OUT FINSHED BASEMENT with lots of upgrades. Over 2000sf Living Space.Part of new Master planned community In Oakridges. 2 mins away from Hwy 404, Mins To Go stn , Lake Wilcox And community centre. Bright home with big windows. 9ft ceiling, Hardwood flooring Through-Out .Solid oak stairs. Spacious Great room. Modern open concept kitchen w/stainless steel appliance & centre island. Granite counter. 5 pc En-suite & walk-in closet. Richmond Green S.S. No POTL Fee. (id:60626)
Royal Elite Realty Inc.
9503 205a Street
Langley, British Columbia
Welcome to this delightful single-family home located in the highly sought-after Walnut Grove community of Langley close to Golden Ears bridge and all the amenities. Sitting on a expansive 10,454 sqft lot, this property offers 1,800 sqft of comfortable living space with 3 spacious bedrooms and 3 bathrooms. Nestled on a quiet cul-de-sac, this home provides privacy and a serene lifestyle featuring a beautifully maintained large backyard. Enjoy your own backyard orchard with plum, apple, cherry, persimmon and fig trees complemented by blueberry and strawberry patches, a gorgeous cherry blossom tree and vegetable garden bed. Perfect for family gatherings, BBQs and your dream garden. (id:60626)
Sutton Group - 1st West Realty
508 Ellerslie Avenue
Toronto, Ontario
Welcome to this beautifully built, sundrenched Aspen Ridge townhome, located directly across Ellerslie Park with easy access to TTC & more. With 3 large bedrooms, 5 bathrooms, stunning kitchen & breakfast area, spacious family room, S/S appliances, private deck off kitchen, central vacuum, 2nd floor laundry, separate entrance to the basement, extra room & powder room (basement), and an abundance of storage space. Incredibly convenient location on Bathurst, and only mins away from community center, theatre, and shops. Enjoy easy, upscale living in this marvelous dream home. (id:60626)
Royal LePage Terrequity Confidence Realty
88 Optimist Drive
Southwold, Ontario
Welcome to the new upgraded Matwood Model offered by PineTree Homes. Located in the newly developed Talbotville Meadows, this executive home is sure to tick all your boxes. Located on a 55 ft lot this 2 storey home boasts over 3000 sqft of space. Upon stepping through the grand front entrance a study/office with french doors awaits, along with a half bath, mudroom outfitted with cubbies leading out to garage, and a large walk in storage area. At the rear of the main floor is the kitchen with quartz counters and island, walk in pantry, and beautiful porcelain tiles. An appliance package is included with this new build with wall oven and microwave, radiant cooktop,dishwasher and refrigerator. The kitchen is open to the good sized dinette with walkout to covered back deck with ceiling fan and gas hookup. The light filled great room with fireplace completes the main floor layout. The second level boasts a luxurious primary suite with fully outfitted walkin closet, and a 7 piece luxury ensuite. 2 of the bedrooms offer ensuite privelage to a 6 piece family bath and a full wall of closets. And of course no modern layout would be complete without the second floor laundry room and large linen closet. And if that isn't enough for mulit family living there is a rec room, bedroom, and 4 piece bath on the lower level with a direct walk up to its own separate entrance from the garage. This brand new home is a must see for families looking to step up to executive home living in the in a small town setting. Short drives to London, St Thomas and the beaches of Port Stanley this area offers it all. (id:60626)
Sutton Group - Select Realty
1185 Eagleridge Drive
Coquitlam, British Columbia
OPEN HOUSE CANCELED THIS SAT, DUE TO the seller not feeling well,.Fantastic Duplex in Prime Eagle Ridge - No Strata Fees! This spacious and updated home offers 3 bedrooms up, an efficient kitchen with a cozy nook opening to a private deck-perfect for family living. Downstairs features a large 4th bedroom, rec room, and a den-great for extended family. Enjoy a beautifully landscaped backyard with a powered shed. Recent updates include: new hot water tank, new curtains in the living room and bedrooms, 1-year-old flooring, kitchen appliances (fridge, stove, dishwasher), garage door, and fresh interior paint. Exterior paint and sundeck within 5 years; washer/dryer approx. 5 years old.Unbeatable location-steps to Eagle Ridge Park, SkyTrain, West Coast Express, Coquitlam Centre, and top schools. (id:60626)
Royal LePage - Wolstencroft
6d Parker Avenue
Richmond Hill, Ontario
Welcome To Modern Luxury 5 Year Old, 2 Car Garage End Unit Town Home In Prestigious Oak Ridges Neighbourhood. Bright & Spacious. Above 2200 Square Feet. Open Concept Kitchen With 9' Ceiling. Granite Countertop. Juliet Balcony And Oversized Deck. All Measurements As Builder's Plan (id:60626)
Homelife Landmark Realty Inc.
1 83 Moody Street
Port Moody, British Columbia
Welcome to Platform! This beautifully designed 3 bed, 3 bath corner unit townhome is located just steps from Rocky Point Park. Boasting THREE parking spaces, this home offers the perfect blend of style and space in one of Port Moody´s most sought-after neighborhoods. Showcasing an open and airy layout while the gourmet kitchen flows seamlessly into the dining and living areas. Enjoy breathtaking mountain and easterly views from your private rooftop patio. The main level also features a large wraparound patio, ideal for BBQs, gardening, or lounging in the sun. Located just minutes from breweries, cafes, the SkyTrain, and scenic trails, this home offers the best of urban living with nature at your doorstep. BUYER INCENTIVES!! 1) One FULL YEAR of paid strata fees 2) $3500 decor allowance (id:60626)
Sutton Premier Realty
16 Audrelane Court
Toronto, Ontario
Welcome to this rare offering in the quiet, family-friendly Milliken neighborhood. For the first time on the market, this beautifully maintained 4+1 bedroom detached home has been first time on the market, this beautifully maintained 4+1 bedroom detached home has been and walk-in closet. This unique expanded layout gives a genuous living space of over 3000 sq.ft. is perfect for multigenerational families or dual-couple households seeking enhanced privacy. The main floor boasts a functional layout and upgraded with direct entrance from garage. Hardwood floors throughout main and second floor. A sizeable white kitchen with granite countertops. A spacious breakfast area flows into the family room with a fireplace and a walk-out to the award-winning garden which was granted the "2025 Scarborough Garden Award". The office on second floor can easily converted to be the 5th bedroom. The finished basement includes an extra bedroom and a large recreation area with a rough-in for a fifth bathroom. No sidewalk, a long driveway for multiple vehicles, and a prime location near top schools, childcare, parks, and public transit. (id:60626)
Royal LePage Terrequity Realty
15818 Old Mission Road
Lake Country, British Columbia
LAKE VIEW, CHARM and 2 HOMES! Built in 1918, this charming home has been updated while preserving its soul, offering a living experience you simply can't find with new construction. If you've been searching for a home with genuine character and a compelling story, this is it! The unique character is woven into every detail, from the classic front porch with stunning views of Kal Lake to the professionally landscaped yard that feels like a private park. Inside, the original charm has been preserved alongside key modern upgrades like new 200 amp service, new wiring, new septic system, and an updated interior. The upper floor is an ideal space for a primary suite, an inspiring studio, or a quiet retreat. The full, unfinished basement is ready to be transformed into anything you can imagine. The property also includes a separate one-bedroom carriage home with its own address (15808 Old Mission Rd), providing an opportunity for a guest suite, rental income, or a private home office. Paired with a three-bay detached garage/shop, this setup is unmatched in both utility and charm. Location is everything, and this home offers the very best – here you can enjoy the vibrant Okanagan lifestyle with easy access to the Rail Trail, golf courses, local shops, beaches, restaurants, and wineries and only minutes fromthe Kelowna airport. Homes like this are exceptionally rare. Don't miss your chance to own a piece of local history with all the conveniences of today. (id:60626)
Royal LePage Kelowna


