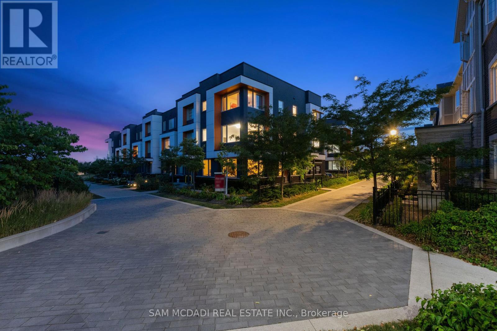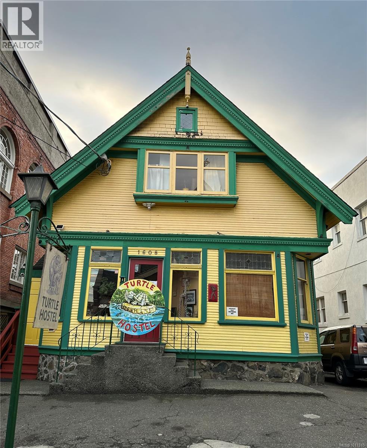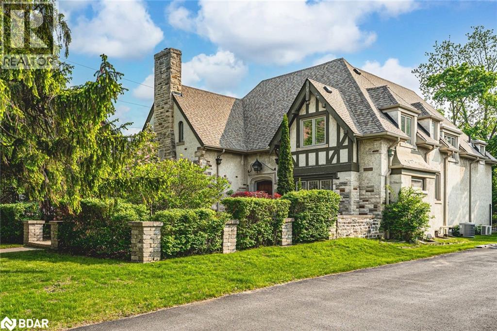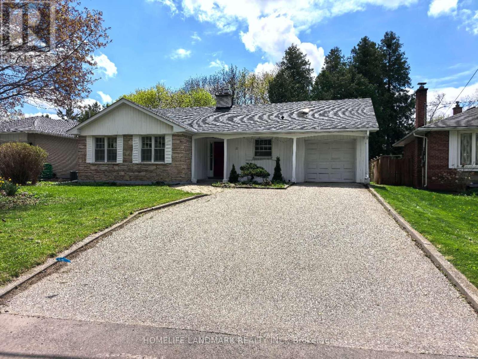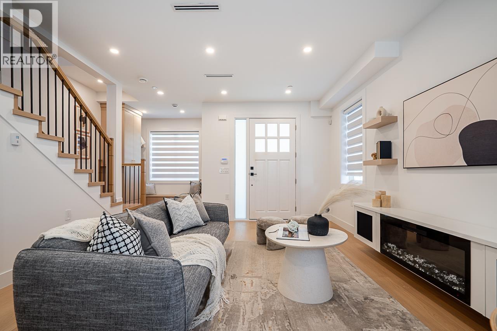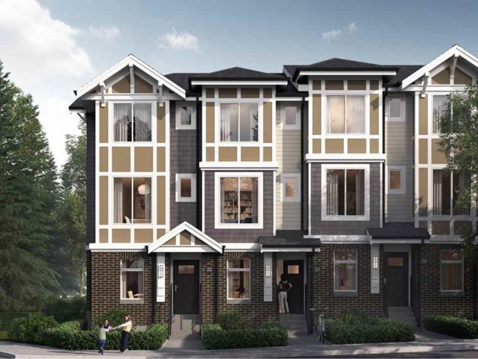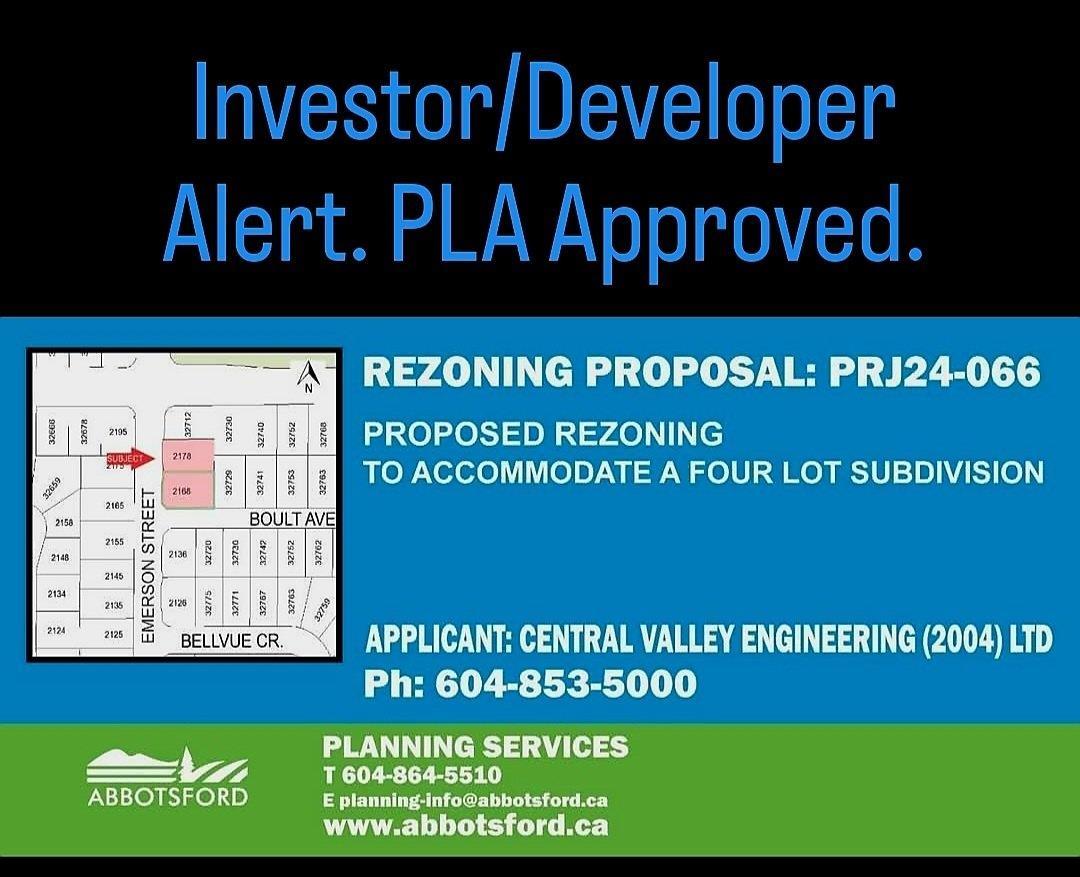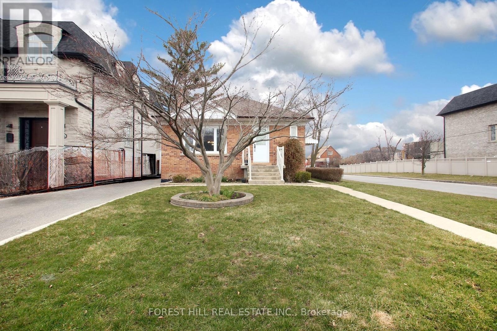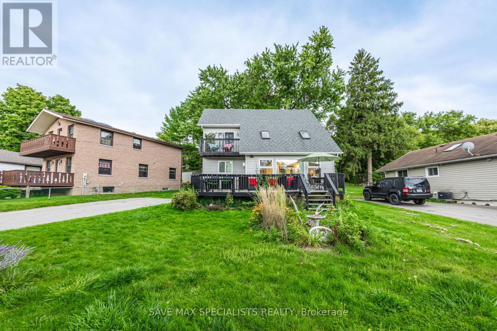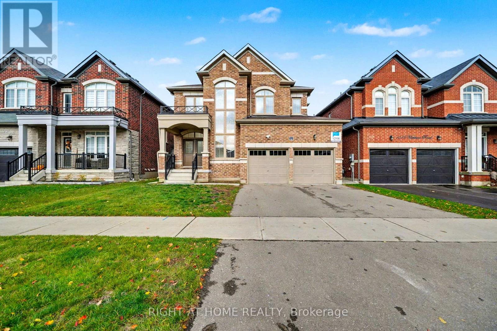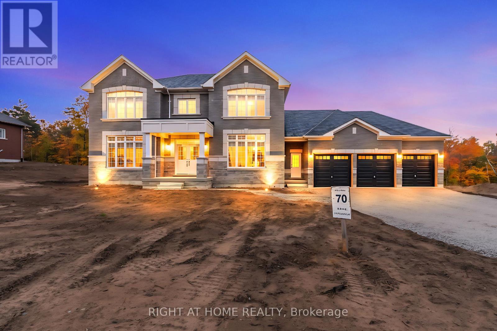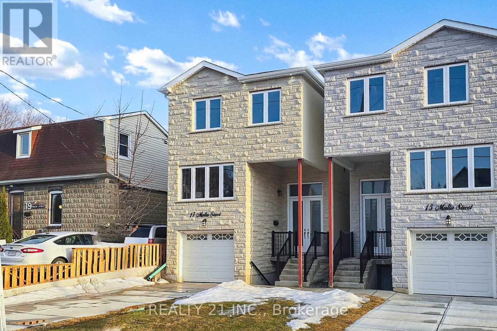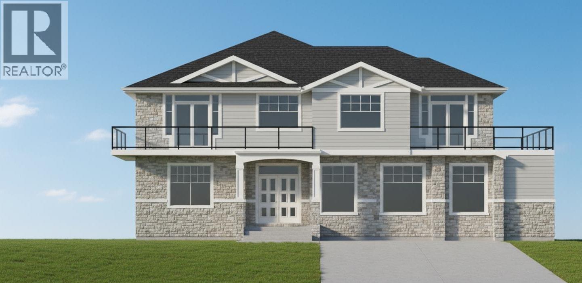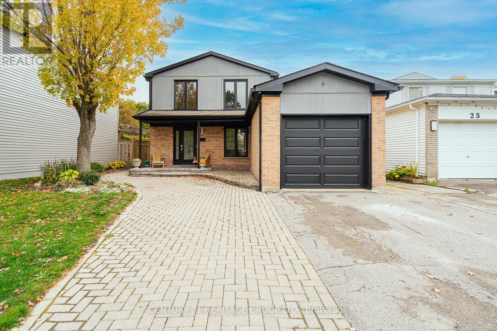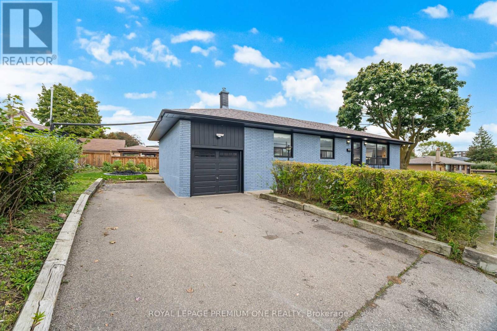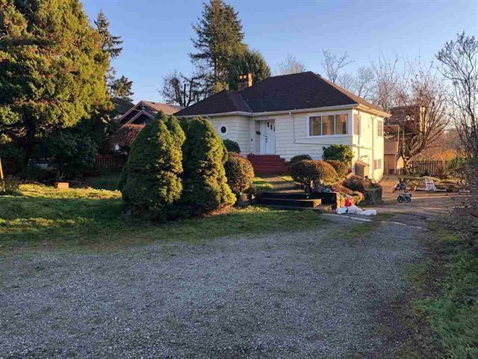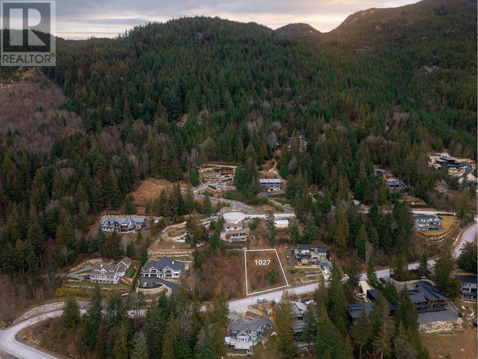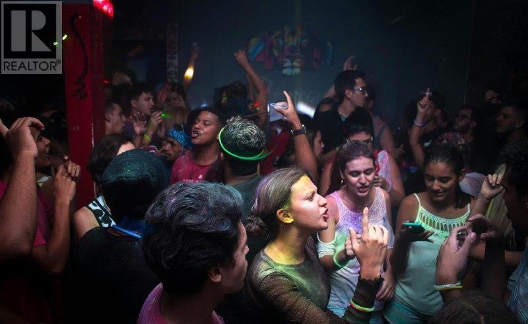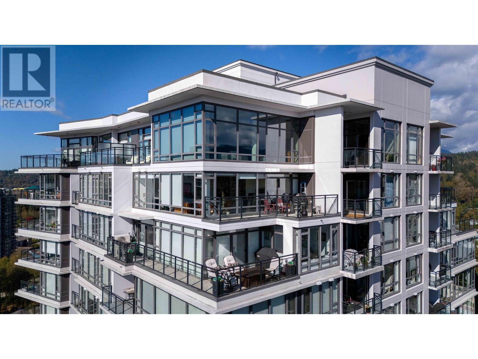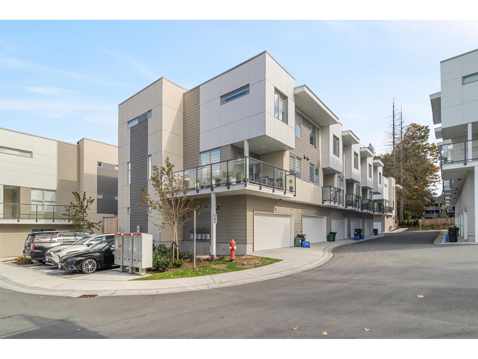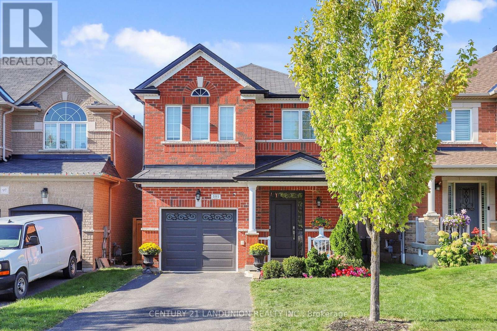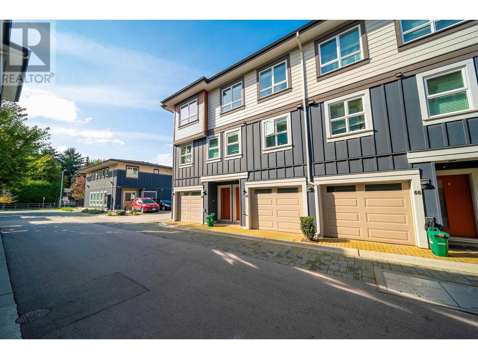34 - 3006 Creekshore Common
Oakville, Ontario
Stunning executive townhouse built by Mattamy Homes. Modern contemporary design with simple clean lines. Located in the coveted "Preserve of Upper Oakville" area. 2048 sq ft of luxury living. 3 bedrooms & 3 baths with a beautiful modern kitchen with Stainless Steel Fisher & Paykel appliances and organic white quartz counters, centre island & a spacious breakfast nook. Plank Wood flooring throughout. Spacious primary bedroom on the upper level with a 3 pc en-suite bath & his/her closets, 2 additional bedrooms plus a 4 pc bath. Sought after 2 car garage. Over 75K in upgrades! A must to view. Close to major highways, shopping, entertainment, restaurants & the new Oakville hospital. Great investment opportunity. Upgrades include Kentwood European Plank Wood flooring, Cornice moulding & 5 1/4" baseboards throughout, White cultured marble vanities & Porcelain tiles in the entrance, powder room & baths. (id:60626)
Sam Mcdadi Real Estate Inc.
1608 Quadra St
Victoria, British Columbia
1608 Quadra Street presents a rare opportunity to acquire a well-located commercial property in the heart of Victoria. Situated on a high-visibility corridor with steady pedestrian and vehicle traffic, this property benefits from CA-3 zoning, which allows a wide variety of commercial and mixed-use opportunities—retail, office, service, or food/beverage uses—while also offering flexibility for future redevelopment potential. The site is positioned in a growing area surrounded by residential density, businesses, and cultural amenities, ensuring strong footfall and consistent tenant demand. With stable income potential today and significant upside for repositioning or intensification tomorrow, 1608 Quadra Street is an excellent choice for investors or owner-operators seeking a prime foothold in Victoria’s vibrant commercial core. Please do not approach staff and owner regarding sale of business.* (id:60626)
Pemberton Holmes Ltd.
60 High Street
Barrie, Ontario
LEGENDARY ARCHITECTURE, LUXURIOUS LIVING & UNRIVALED CRAFTSMANSHIP! With unapologetic presence, this stately Tudor landmark commands attention through rich character, architectural detail, and a backyard that feels pulled from the pages of a European estate portfolio. A new heated saltwater pool, servant's quarters transformed into a private suite, Wolf range, butler's pantry, Dolby theatre, and craftsmanship that's nearly impossible to replicate - this is 60 High St, one of Barrie's most iconic homes! Built in 1929 by Shoe Factory owner Ross Underhill and now heritage-designated, it sits near the waterfront, trails, restaurants, shops, GO Transit and more. The 16' x 34' inground saltwater pool features an 8.5 ft deep end, tanning ledge, yoga zone, and OmniLogic control and is surrounded by stone walkways, an irrigation system, mature trees, and a pool shed. The Tudor-arched front door opens to quarter-cut oak flooring, walnut wainscoting, leaded glass doors, plaster crown mouldings, and a grand staircase. The kitchen stuns with quartz counters, glass backsplash, extended cabinets, under-cabinet lighting, and stainless steel appliances, including a Wolf dual fuel gas/electric range and a Sub-Zero side-by-side fridge/freezer. A butler's pantry connects to the formal dining room with a picture window and crest-detailed glass doors. The front parlour includes a decorative fireplace with built-ins and hidden HDMI/data wiring, while the sunroom brings in plenty of light. The primary offers a walk-in closet with automatic lighting and a 4-pc ensuite with original tile, while two additional bedrooms share a well-appointed bathroom. Transformed servant's quarters offer its own staircase, separate bedroom, and 3-pc bath. A partially finished basement includes a Dolby-equipped theatre, storage, and access to the oversized garage. A home of this calibre doesn't just make an impression; it makes history, and it's ready for its next discerning owner to continue the story. (id:60626)
RE/MAX Hallmark Peggy Hill Group Realty Brokerage
11 Drakefield Road
Markham, Ontario
Pride Of Ownership!!! Well-Maintained Detached Charming 3Brds Bungalow, Backing Onto Ravine, Steps To Milne Dam Conservation Area. Hardwood Floor Thru-Out, Spacious Living Rm W/ Gas Fireplace. Dining Rm W/O To Backyard. Unlimited Potential. Top Ranked Schools, St. Patrick, Roy H. Crosby, Markville S/S. A Short Walk To Schools, Markville Shopping Centre, Library, Rec Centre. Quick Access To 407, Highway 7, Go Train. (id:60626)
Homelife Landmark Realty Inc.
412 518 W 14th Avenue
Vancouver, British Columbia
Welcome Home! This Beautiful Luxury Condo in the Prime Fairview Area offers the Best of Everything! A Central Location, Million Dollar Views and an Abundance of Amenities! This Spacious Home features 2 Large Bedrooms, a Spacious Den, 2 Full Baths, In-Suite Laundry & Storage and amazing City & Mountain Views from your Front Private Patio! The Bright & Full size Kitchen offers Stainless Steel Appliances and lots of Counter and Cabinet space. The amazing Floor Plan allows for ease in entertaining with a Living & Dining Area and a 2nd Large Patio overlooking a tranquil Green-space. The neighbourhood is vibrant with lots of trees lining the walk friendly Streets. Centrally located close to The Cambie Corridor, Granville Island, Transit and the Best Amenities our city has to offer. A Must See! (id:60626)
RE/MAX Crest Realty
2105 E 33rd Avenue
Vancouver, British Columbia
Welcome to this brand new middle unit triplex in the heart of Kensington-Cedar Cottage! Thoughtfully designed across 3 levels, this home offers a bright, functional layout perfect for modern living. A welcoming front veranda leads into the open-concept main flr featuring spacious Living/dinning area, designer kitchen with Fisher & Paykel appliances, farmhouse sink, and a convenient nook with large bench, shoe storage, and coat closet. Upstairs includes two well-sized bedrooms, full bath, and office nook. The top floor features a good-sized primary bedroom with ensuite, Romeo & Juliet balcony, and ample storage. Quality finishes throughout: A/C, radiant in-floor heating, HRV system, EV-ready garage, alarm & security cams. Covered by 2-5-10 New Home Warranty. A perfect blend of comfort, style, and location-don´t miss this one! OPEN HOUSE: Nov. 15/16 (Sat/Sun) 2pm - 4pm (id:60626)
RE/MAX City Realty
109 9718 161a Street
Surrey, British Columbia
This master planned townhouse community in Surrey Fleetwood Tynehead built by Streetside Developments. Situated next to Tynehead Regional Park & Godwin Farm Biodiversity Preserve, this home is perfect for the nature lover! This spacious 3 bedroom & 3 bath home offers white designer scheme with Shaker style cabinetry & Caesarstone countertops, stainless steel like new Whirlpool french door fridge, dishwasher, gas range & laundry on the upper floor with full sized washer/dryer. 9 ft. Ceilings on the main floor & an upgrade of laminate flooring throughout main & upper levels. A roomy balcony conveniently located off the dining room is great for outdoor dining. Clubhouse with gym access & a playground. 2/5/10 new home Warranty. (id:60626)
Homeland Realty
2168 Emerson Street
Abbotsford, British Columbia
Investor/Developer Alert!PLA APPROVED. Large 8842 sqft corner lot. Great location close to Mill Lake, shopping, and freeway access. This 6 Bdrm and 3 Bathrm house on 75x121 lot .Tenant Occupied. Close to Mill Lake Park, shopping centre & Hospital. Hardwood floors in living room/dining area. 22x24 detached garage and rv parking.Inquire with the City of Abbotsford about subdivision.Book your appointment now. (id:60626)
Planet Group Realty Inc.
26 Alexis Boulevard
Toronto, Ontario
Beautifully Maintained, Move In Ready 2 Bedroom Bungalow With Finished Basement That Has A Separate Entrance. Large Manicured Back Yard With New Fence. Located In The High Demand Area Of Clayton Park. Walking Distance To TTC, Grocery And Retail Stores, Parks, Synagogue And More. 5 Minute Drive To Major Hwy-401. Perfect for Homeowner With Potential Income. (id:60626)
Forest Hill Real Estate Inc.
14829 Ninth Line
Whitchurch-Stouffville, Ontario
Experience year-round scenic lakefront living in this stunningly sunlit 3 Bedroom, 3 Bathroom home, boasting an impressive 97 feet of oversized lake frontage! From the moment you step inside, you'll be captivated by the elegant tiered interior layout, purposefully designed to frame breathtaking, panoramic lake views from nearly every angle. The main level features a warm and inviting living room with a cozy fireplace, creating the perfect spot to relax on crisp evenings while enjoying starlit reflections dancing across the water. Gleaming hardwood floors flow seamlessly throughout, adding timeless charm and sophistication to the space. The updated kitchen is a chefs delight, featuring custom countertops, ample cabinetry, and thoughtfully designed workspace for culinary enthusiasts who love to entertain. The open concept dining area offers a perfect vantage point to watch the sunrise over the lake while sharing meals with family and friends. The main-floor bedroom provides comfort and accessibility, making it an ideal retreat for guests or for those seeking convenient one-level living. Upstairs, the spacious primary bedroom is a true sanctuary, complete with a renovated 4-piece ensuite, a generous walk-in closet, and a private balcony offering serene, uninterrupted views of the lake an idyllic place to enjoy your morning coffee or evening sunset. A versatile den/office space on the upper level provides a quiet, light-filled environment perfect for working from home, reading, or creative pursuits. The fully finished basement expands your living space, ideal for a home theatre, games room, or casual gathering area. Located just minutes from shops, restaurants, and other essential amenities, this home strikes the perfect balance between peaceful waterfront living and modern convenience. Whether you're seeking a full-time residence or a year-round retreat, this property offers an unparalleled lifestyle surrounded by natural beauty. (id:60626)
Save Max Specialists Realty
1016 Wickham Road
Innisfil, Ontario
Exceptional detached residence offering approximately 2,762 sq ft of thoughtfully designed living space in a sought-after Innisfil community. Featuring a double garage with ample parking, 9-ft ceilings, and a grand open foyer leading into a generous great room, this property blends timeless sophistication with modern functionality.The expansive great room showcases large windows allowing abundant natural light and the option for a gas fireplace, creating an elegant yet comfortable family space. A formal dining area is perfectly positioned adjacent to the upgraded gourmet-style kitchen-ideal for entertaining and everyday living. The kitchen is appointed with a large island and breakfast bar, premium cabinetry, stone countertops, backsplash, and stainless-steel appliances, seamlessly connected to a bright breakfast nook overlooking the garden with potential walk-out to patio.The main level further features a well-planned mudroom and laundry area with direct garage access, a stylish powder room, and open-concept flow accentuated by quality finishes throughout.The upper level presents a serene primary suite complete with walk-in closet and a 5-piece spa-inspired ensuite offering double sinks, glass shower, and deep soaker tub. Three additional bedrooms provide ample flexibility for family, guests, or a home office, complemented by a second-floor laundry for added convenience.Highlights include gleaming hardwood floors throughout, energy-efficient windows, and a lower level with rough-in and layout ideal for future finishing or recreation area.Located minutes from Lake Simcoe's sandy beaches, parks, schools, and the future GO Train station, with quick access to Highway 400. (id:60626)
Right At Home Realty
76 Ruby Ridge
Oro-Medonte, Ontario
Luxury Meets Nature Brand New Modern Estate on 100x300 Ft Lot! Welcome to 76 Ruby Ridge, Oro-Medonte - a stunning luxury home where modern design meets serene surroundings. Set on a private, tree-lined lot, this 4-bedroom residence features ensuites and walk-in closets in every bedroom, a 3-car garage with high ceilings, and an airy open layout filled with natural light. $$ Thousands in high-end upgrades throughout, including 6" wide-plank hardwood floors, smooth ceilings, 50+ pot lights, and soaring ceiling heights. The chef's kitchen showcases quartz countertops, extended custom cabinetry, KitchenAid appliances, and elegant details. All bathrooms are fully upgraded with quartz vanities and designer tiles.The 100x300 ft flat lot offers exceptional possibilities for creating your dream outdoor living space - whether a pool and cabana, sports court, landscaped gardens, or a workshop, the backyard is a canvas for your vision. Located minutes to Barrie, Orillia, Horseshoe Valley, Lake Simcoe & Hwy 400, this estate perfectly blends modern luxury with peaceful country living. (id:60626)
Right At Home Realty
17 Malta Street
Toronto, Ontario
Custom Built Home in a matured area, Detached House With 4+2 Bedrooms & 5+1 Washrooms, almost 2300Sq ft. in main floor and 2nd floor. Modern kitchen with Quartz counter top, Water flow Quartz counter Island, all Stainless Steel Appliances, Huge separate living room on the top of the garage . It also has a separate family room with an electric fire place, at the back of the house with a patio door leading to large deck viewing large open field. Premium 150 feet long lot and a open field at the back, there no neighbour at the back. Another 700sq basement with 2 bedrooms with legal basement apartment which has a separate entrance huge 3 windows, 1 e-grace window. Each bedroom on second floor has 4 piece attached washroom. Eng-Hardwood Floors All Through, Modern Kitchen With Quartz Counter Top, With Waterfall Island, Kitchen, Dining And Family Room Have 12 Ft high ceiling with lots of windows. Filled with natural lights. Hot water tank is owned, which will save monthly $40/50. (id:60626)
Realty 21 Inc.
6060 9th Avenue
Burnaby, British Columbia
Builder´s Dream Lot in Burnaby´s Big Bend. Rare 15,033 square ft lot zoned A2, allowing a single-family home with accessory buildings, farming, nursery, and home occupation uses. Build up to a 6,350 square ft residence plus 450 square ft garage and 650 square ft auxiliary building. Drawings are ready for city submission. The seller has completed major prep work including demolition, asbestos testing, and site readiness, saving substantial time and cost. Stormwater is connected to underground pipes leading to street ditches. Structural and geotechnical reports can be inexpensively updated. Two adjacent land areas available for use. Only 10 minutes to Metrotown and 5 minutes to 22nd SkyTrain. (id:60626)
Exp Realty
23 Merrylyn Drive
Richmond Hill, Ontario
Location! Location! Location! Welcome to your dream home at 23 Merrylyn Drive, nestled in the heart of Richmond Hill's sought-after North Richvale neighborhood! This fully renovated home offers 4 + 1 bedrooms and 4 baths (upper level + basement) thoughtfully designed for modern family living and flexibility. Step through the front door and you'll immediately notice the brand-new hardwood floors, fresh paint, and elegant pot lights that enhance the open-concept main floor. The bright living and dining areas flow seamlessly into a designer kitchen featuring quartz countertops, tile backsplash, custom cabinetry, and built-in wall oven / microwave an entertainer's delight! Upstairs features 4 spacious bedrooms with renovated baths, including a primary suite with built-in closet and private 3-pc ensuite. The finished basement with separate entrance, 1 bedroom + den, new kitchen, and full bath offers in-law suite or rental potential. Enjoy a private fenced backyard, ideal for family gatherings and outdoor entertaining.Conveniently located near Hillcrest Mall, NoFrills, top-rated schools, parks, and transit - everything you family needs is just minutes away! ** This is a linked property.** (id:60626)
Century 21 Heritage Group Ltd.
2 Del Ria Drive
Toronto, Ontario
Charming 4-bedroom bungalow nestled in Toronto's desirable Maple Leaf community. This well-maintained home offers a bright and functional layout with a spacious living area, eat-in kitchen, and a 4-piece bathroom on the main floor. This bungalow has separate entrance to a fully finished 3-bedroom basement apartment with second kitchen, 3-piece bathroom and generous living space that is currently leased. Tenants are willing to stay. Excellent income property. Enjoy the convenience of a single-car garage with a double driveway that accommodates up to four vehicles. Ideally located close to excellent schools, beautiful parks, shopping, and public transit, this property provides comfort and accessibility in a family-friendly neighborhood. Move in and make it your own! Beautiful family home with a separate entrance to a fully finished 3-bedroom basement apartment-perfect for extended family or a mortgage helper! Basement currently leased to AAA tenants willing to stay for immediate rental income. Bright main level with modern finishes in a family-friendly area close to schools, parks, shopping, and transit. (id:60626)
Royal LePage Premium One Realty
34008 Old Yale Road
Abbotsford, British Columbia
INVESTORS/BUILDERS/First Time Home Buyers ALERT! LARGE 11,280 sq ft LOT. Solid home sitting on a large 11,280 Sq Ft lot located close to Abbotsford Downtown. Please verify with city hall for development potential. Main floor boasts Living Room, 2 Bedrooms, Kitchen, Dining area and Full washroom. Basement has 2 additional rooms, Rec room, washroom and Garage converted to Workshop. Flooring/Appliances/Paint/Furnace/Water Boiler updated 2 years ago. Roof about 6 years old. Currently Vacant, easy to show. (id:60626)
Planet Group Realty Inc.
1027 Goat Ridge Drive
Britannia Beach, British Columbia
Rarely available stunning ocean and mountain view lot in Britannia Beach. Surrounded by wilderness, enjoy the beautiful panoramic views. This expansive lot is 14,423 square ft and is ready for your design ideas. Build your dream home in this tranquil and stunning natural landscape. Britannia Beach is experiencing significant growth and development and has many modern-day amenities. Less than an hour from downtown Vancouver on a scenic drive along the Sea to Sky highway, 15 minutes to Squamish and another hour to Whistler. The Sea to Sky Corridor is a one of BC´s most sought-after locations that offers an unparalleled lifestyle in the Pacific Northwest. Don't miss out on this opportunity to create your own west coast paradise. (id:60626)
Rennie & Associates Realty Ltd.
2000 Sunnyside Road
Port Moody, British Columbia
An empty lot in Anmore, BC offers a versatile opportunity for investors and future builders. Its serene, nature-rich setting and proximity to Vancouver make it a strategic asset with strong appreciation potential. Investors can hold the land for long term growth or sell it as demand for real properties rises. For future builders, the land is a blank canvas to create a dream home, sustainable retreat or hobby farm. Whether as an investment or a future build, this piece of land holds limitless potential in Anmore. (id:60626)
RE/MAX City Realty
0006 Confidential Street
Vancouver, British Columbia
Nightclub located in the heart of the downtown entertainment district. This venue boasts chic decor, exclusive VIP tables, and a world-class sound and lighting system. It also features some of the city's best DJs, ensuring a vibrant and exciting atmosphere. The nightclub has a capacity of 313 patrons and is licensed to operate until 3:00 AM, seven days a week. 5400 square feet and a monthly lease rate of $28,229.17. (id:60626)
RE/MAX Real Estate Services
2602 400 Capilano Road
Port Moody, British Columbia
Discover Sub-Penthouse living at Aria 2 in beautiful Port Moody! This stunning SE corner unit boasts over 1500 square ft of open, spacious living, featuring 2 bedrooms, spacious insuite storage (could be a den), and 9ft ceilings. Enjoy spectacular views of the city, mountains, Mt. Baker, and beyond from your private patio, perfect for BBQs. Steps from Rocky Point Park and trails, convenience and lifestyle are at your doorstep. The Aria Club offers world-class amenities including an indoor pool, gym, sauna, squash court, games room, theatre,and party room. Surrounded by shops, restaurants, and just a short walk to Shoreline Trail and Inlet Station, this home is the epitome of comfort and luxury. Contact your realtor for a private showing. (id:60626)
Sutton Group - 1st West Realty
43 12585 104a Avenue
Surrey, British Columbia
Yale Gardens, Beautiful New development in North Surrey. One of the bigest 3-level , 4 bed, 3.5 bath townhouse appr. 2600sq ft (including Balcony & garage) Modern open concept layout with exquisite high-end finishes. Experience the luxury of stainless steel appliances, gas ranges, quartz countertops, custom millwork, & soft-close cabinets. Separate entry suite offers flexibility & potential rental income. Custom millwork & built-in bar cabinet with the comfort of energy-efficient heating & air conditioning. Centrally located near parks, schools, Scott Road, Surrey Central Station, SFU Surrey, proposed UBC Campus, & Guildford Mall. Take advantage of the courtyard, playground, & gym. Don't miss this exclusive opportunity to Own this beautiful Townhouse. (id:60626)
Exp Realty Of Canada
101 Gar Lehman Avenue
Whitchurch-Stouffville, Ontario
Location couldn't be better! Walking distance to parks, trails, community amenities, transit, shops & services. Easy commuting via major routes, and fantastic for those wanting both peaceful living and excellent access to everything. Beautifully maintained 3-Bed, 4-Bath home ideally located in Stouffville near Reeves Way Blvd & 9th Line. Situated on a quiet, family-friendly street with a south-facing front, this bright and spacious home offers an well-defined floor plan with 9 ft ceilings and a cozy 3-sided gas fireplace. Extensively upgraded with new entrance & garage doors, EV plug in garage, fresh paint & smooth ceilings, LED lighting (80% new light fixtures), sleek quartz kitchen counters & backsplash, "Fotile" Gas range & Hood (2024), Lennox furnace (2023), MDV heat pump (2023), upgraded attic insulation 2023, plus Samsung washer & dryer (2024). Outdoor living is exceptional: a Duradek waterproof balcony with bonus storage space underneath, a large renovated deck, and updated fencing including new west-side fence for enhanced privacy. (id:60626)
Century 21 Landunion Realty Inc.
65 10311 River Drive
Richmond, British Columbia
North View Estate- waterfront Townhome in Richmond by Western & Citimark. 3 bedroom with 2.5 bathroom well quality built home with a second floor back yard with BBQ hook up(very rare). Step to Artia Day care Centre located in the front of the complex, drop off your kids in no time. Open Kitchen design with all S/S appliances, 2 parking with lots of space for storage. High efficient Geo-thermos heating system with A/C, gas stove, car wash in the front of garage. Perfect for new family to settle down with easy access to all shopping mall and restaurants. (id:60626)
Nu Stream Realty Inc.

