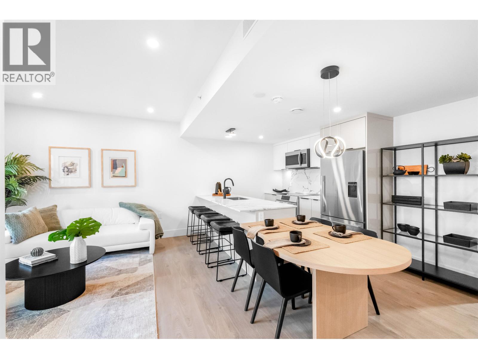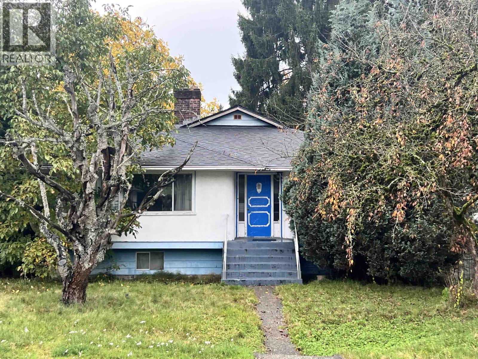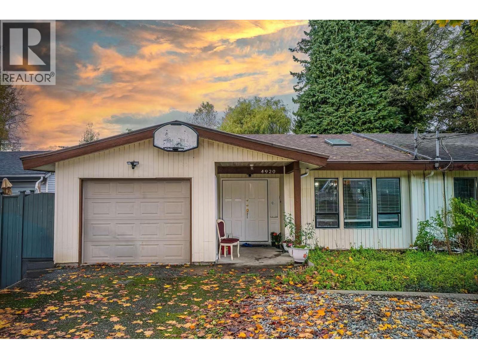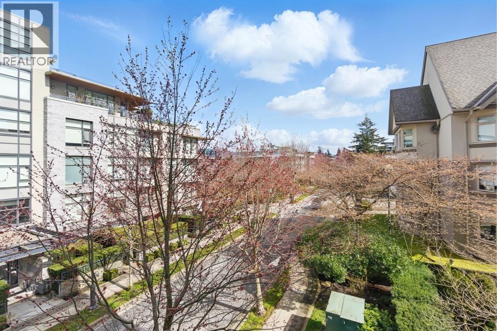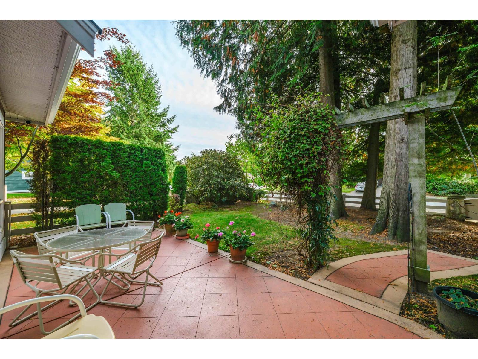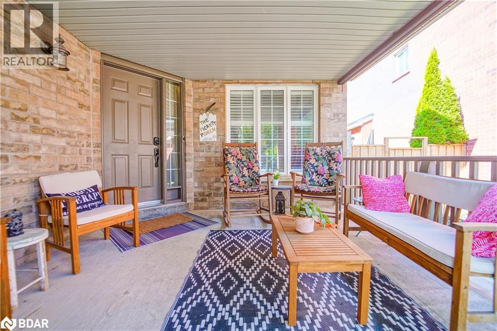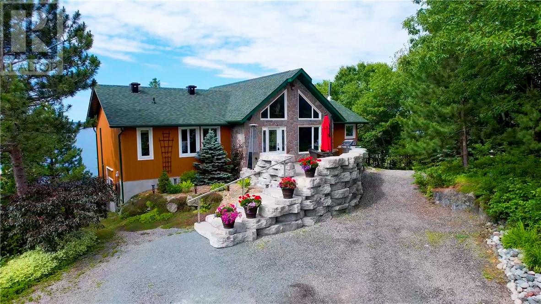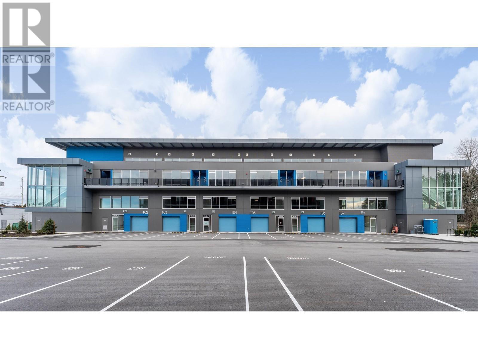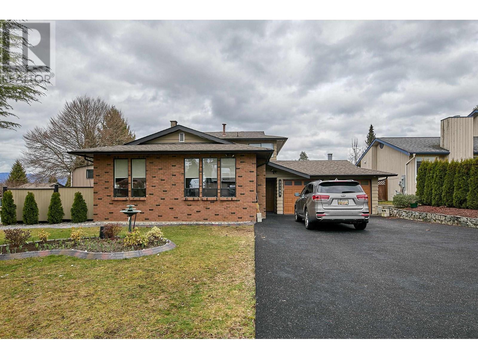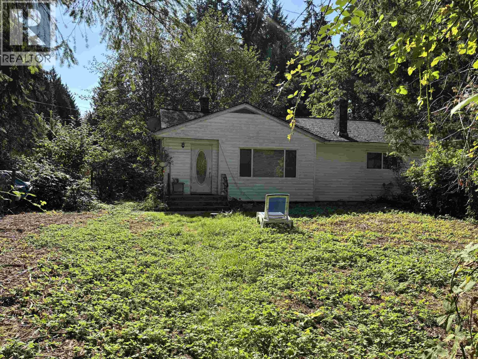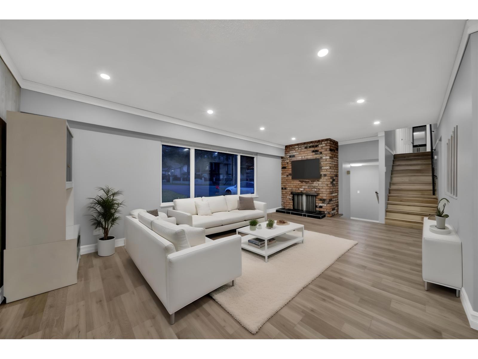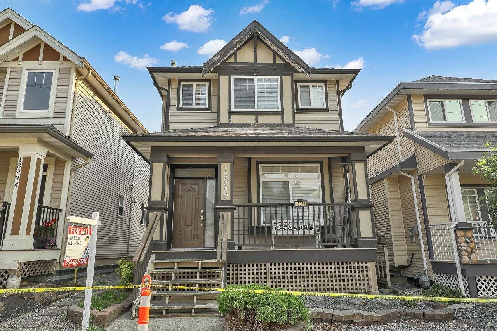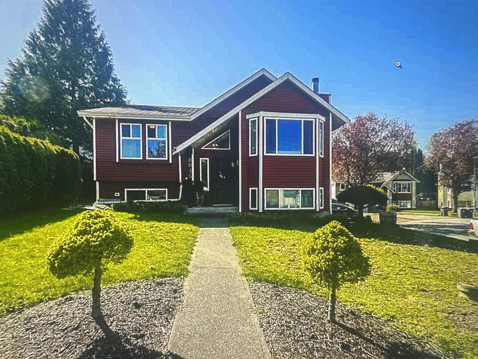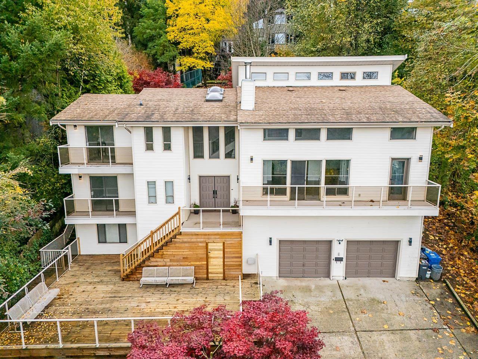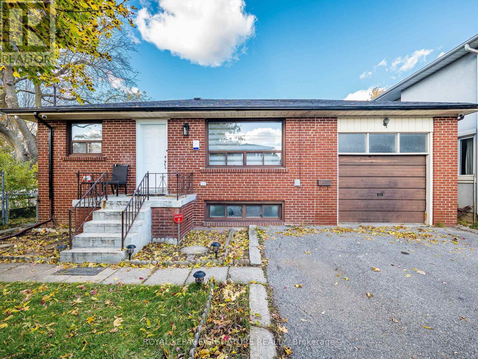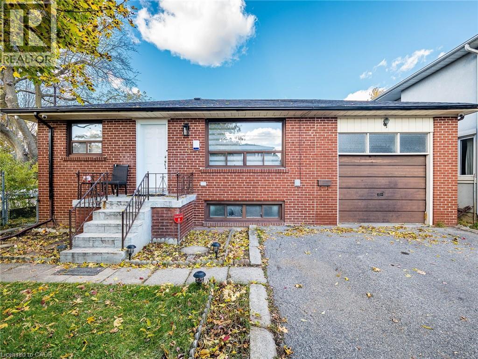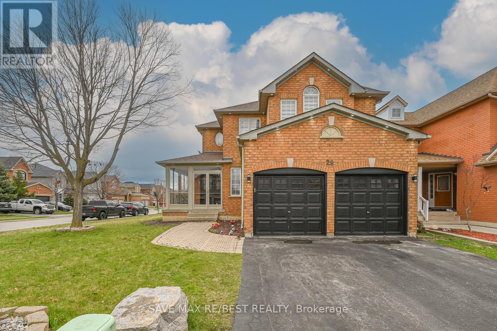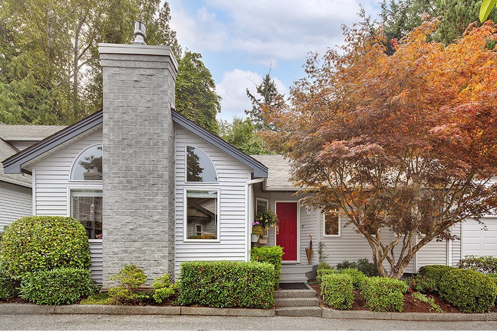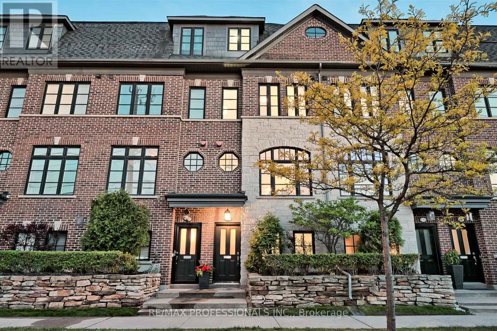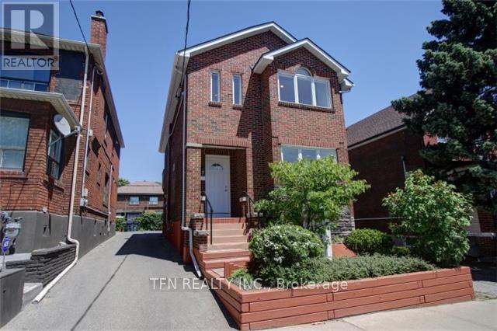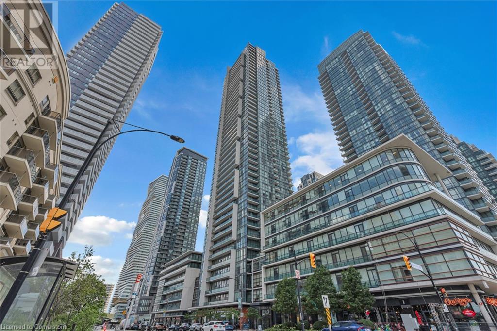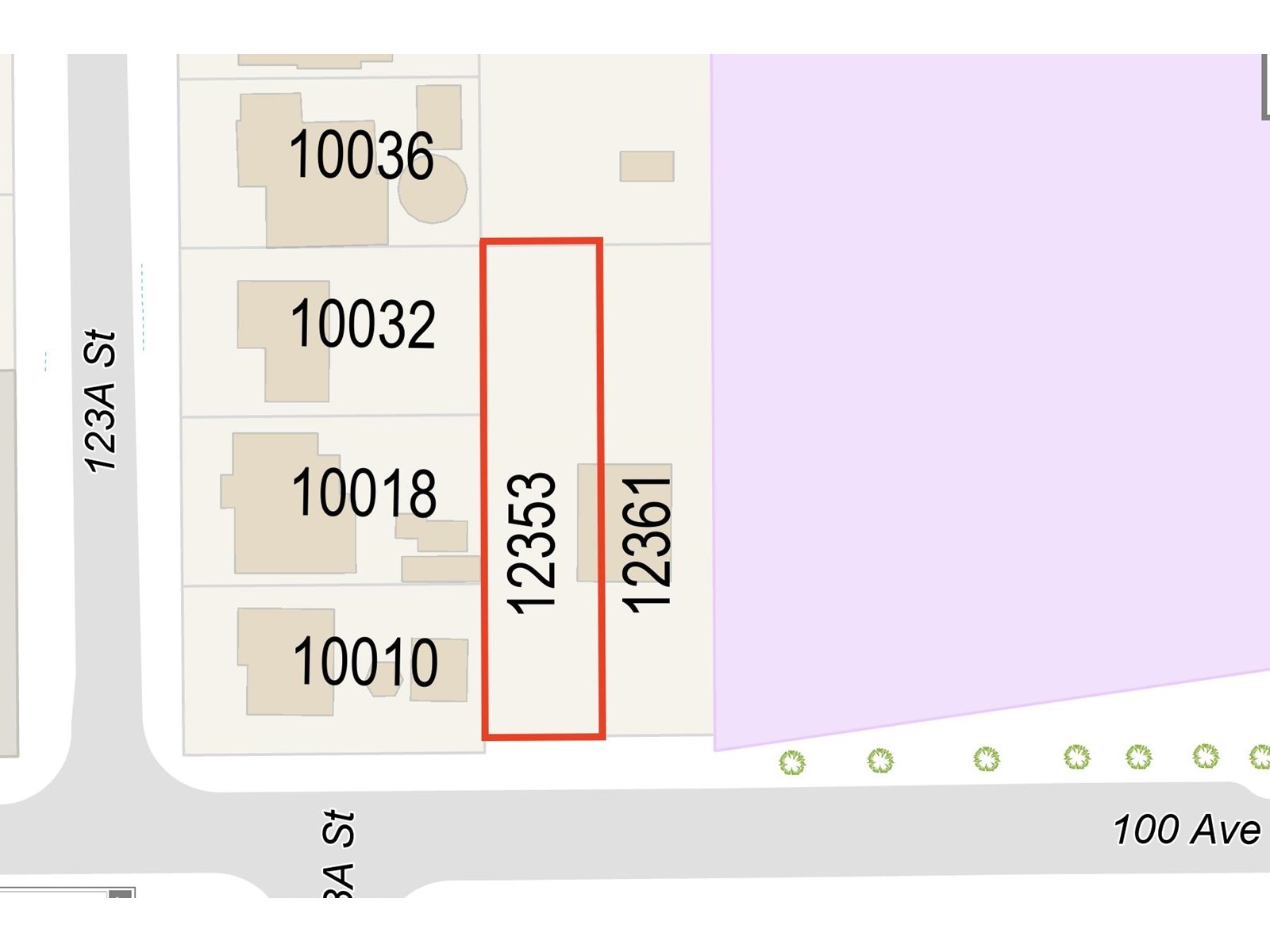11230 82 Avenue
Delta, British Columbia
This cheerful North Delta home is bursting with charm and ready for your family to move in and make memories! Inside, you'll find a cozy wood-burning fireplace and a well-cared-for layout that radiates warmth and comfort. Step outside to a fully fenced backyard with a gazebo--perfect for lively summer BBQs, playtime, or laid-back weekend lounging. There's a detached garage plus parking for three more vehicles, so you'll never run out of space. The separate-entry (unauthorized) suite offers flexibility for hosting guests, accommodating extended family, or a private home office. With quick access to the Alex Fraser Bridge and Hwy 17, getting around is a breeze. A timeless and functional home in a great location--come see it for yourself! (id:60626)
Royal Pacific Realty Corp.
2069 E 1st Avenue
Vancouver, British Columbia
NEW PRICE! Welcome to Lakewood, Vancouver´s latest Passive House community by Dimex, where cutting-edge design meets long-term savings. Say goodbye to high utility bills and constant noise-this home is built for efficiency, keeping your living costs low while maximizing quiet comfort. Located in one of Vancouver´s most desirable spots, you´re within walking distance to everything you need to live the good life: top-rated schools, gorgeous parks, kids´ activities, award-winning restaurants, coffee shops, and the eclectic vibe of Commercial Drive. You´ll also be right near the emerging Nanaimo/Hastings area, putting the best of the city at your doorstep. AC, EV Parking, Storage, this 3-bed, 3-bath townhome is our presentation suite and offers loads of upgrades that not any other unit has. (id:60626)
Link Brokerage Inc.
Oakwyn Realty Ltd.
113 Ovens Avenue
New Westminster, British Columbia
Great building lot in desirable Glenbrook North. 53' X 132' lane access. Backing onto Sinclair Neighborhood park and walking distance from all levels of schooling shopping and recreation. This home is in disrepair. No viewings. Feel free to walk the property. This home is being sold as is where is. as land value only. (id:60626)
Stonehaus Realty Corp.
4920 Claude Avenue
Burnaby, British Columbia
Beautifully updated rancher style half duplex in the heart of Burnaby. No stairs, 3 bedrooms, 2 bathrooms, and a bright kitchen with skylight. A 6 year old roof make this home move in ready. Large private backyard with new, extra tall fencing and grape vines that bloom beautifully in the fall. The front yard is full of colorful flowers in spring and summer. Just steps to Deer Lake Park, Burnaby Village Museum, schools, restaurants, and transit. A rare find in a prime location! (id:60626)
Panda Luxury Homes
305 6080 Iona Drive
Vancouver, British Columbia
Nestled in UBC´s prestigious Cultural Precinct at 305-6080 Iona Drive, this elegant 1,137 sqft 2-bedroom + den residence in Intracorp´s Stirling House blends luxury and academia, now enhanced with meticulous upgrades. Recently renovated, the suite boasts brand new custom cabinetry, new flooring, and fresh paint. The northwest-facing layout features an open-concept kitchen with granite counters, stainless steel appliances, a gas fireplace and private balcony. With two full baths, rare side-by-side parking, a locker, it offers effortless campus living steps from the School of Economics, Allard Law, libraries, Museum of Anthropology, Rose garden. (id:60626)
Sutton Group - 1st West Realty
8 15055 20th Avenue
Surrey, British Columbia
RARELY AVAILABLE a DETACHED townhome in Highgrove! This home is very private due to its corner location. The main floor is bright and airy and offers a flexible layout. The living room boasts many windows and a gas fireplace. Spacious kitchen with warm cherrywood cabinets and Corian counters with pantry with pullouts (re-designed in 2016). Large primary room with updated ensuite (re-designed in 2016). Loft area is suitable for a home office/studio or even a third bedroom. New roof in March 2025. Double garage with space for two cars on the driveway! Two pets (dogs/cats) and no age restrictions. One of the nicest complexes in South Surrey! Great location, very close to most amenities with a bus stop close by. Please have your Realtor arrange a showing of this lovely home. (id:60626)
Macdonald Realty (Surrey/152)
50 Gartshore Drive
Whitby, Ontario
Located in one of Whitby's most sought-after communities is this Williamsburg beauty. From the welcoming front porch to the soaring cathedral ceilings, every detail is designed to impress. The main floor flows beautifully, featuring hardwood floors and a modernized kitchen that overlooks a sun-filled backyard retreat complete with stamped concrete, inground pool, and no neighbours behind! Upstairs, discover four spacious bedrooms plus a versatile media area for gaming, homework or movie nights. The stunning renovated ensuite in the primary features heated floors, double vanity, with a freestanding soaker tub. The finished basement takes this home to the next level with an extra bathroom, a large rec room, fitness area, and plenty of storage. This home is walking distance to top schools, close to parks, trails, shopping, and offers quick highway access for commuters. If you're looking for a home that blends space, style, and convenience, this one is a must-see. (id:60626)
RE/MAX West Realty Inc.
570 Pine Cone Road
Skead, Ontario
Welcome to your private lakeside paradise on beautiful Lake Wanapitei. This custom built, one owner home sits right at the water’s edge on an ultra private lot, offering a rare combination of serenity, craftsmanship, and year round comfort. With 3 bedrooms and 2 bathrooms, this lake level walkout home features an open concept design and high end finishes throughout. The kitchen boasts exceptional, top tier cabinetry, while built in custom cabinetry adds both charm and functionality across the home. The entertainment area is anchored by a stunning reclaimed BC fir beam, sourced from a 150 year old building, and includes the pool table as part of the sale. Step outside onto the massive deck, where you'll feel like you're floating on the lake itself. A covered boat structure, dock, and included boat lift ensure your watercraft is well protected. The boat is also available for purchase. Just steps from the shoreline, you'll find a convenient outdoor electric sauna, perfect for relaxing after a day on the water. There is also an existing wood fireplace structure if you wish to convert it back for that cozy, rustic feel. The massive garage is 22 x 40 and is fully insulated and features a certified wood stove. This is more than a home, it’s a lifestyle. Don’t miss this rare opportunity to own a piece of Lake Wanapitei’s waterfront. (id:60626)
RE/MAX Crown Realty (1989) Inc.
312 4888 Vanguard Road
Richmond, British Columbia
KEY FEATURES: - Alliance on Vanguard 22'clear ceiling heights PRIVATE 1 Grade/dock loading doors per unit ESFR Sprinkler system included High efficiency LED lighting system 100 amp 600 volts, 3-Phase electrical service per unit Rough-in plumbing for washrooms included Modern architectural design offers strong corporate image Ample glazing allowing an abundance of natural light Regards Electricity and plumbing including Each unit. Building has 2 commercial Service Elevators, 3rd elevator for 6 people The unit has 2 story (Main floor and MEZZANINE) PARKING- Total 3 parkings Plus visitor parking available PUBLIC TRANSPORTATION; 405 Busline - No.5 Road & Cambie 410 Busline - 22nd Street Station & Queens Borough C96 Busline to B Cambie & Brighouse Station Canada Line Aberdeen Station via 410 Busline (id:60626)
Pacific Evergreen Realty Ltd.
21185 Mccallum Court
Maple Ridge, British Columbia
Charming Northwest Maple Ridge family home on a large corner lot with a 16' x 22' detached shop-perfect for car enthusiasts or hobbyists, complete with power and insulation. Inside, enjoy formal living & dining rooms, a cozy family room off the kitchen, and a bonus flex room with a wet bar. Ample storage includes a crawl space, attached double garage, and powered garden shed. Features include CENTRAL A/C, Leaf Gutter Guards and new window coverings (Automatic Blinds in Living/Dining Room). Plenty of RV/boat parking, dog run, green house and a prime location near shopping, recreation, parks, and walking distance to Laityview Elementary (French Immersion) and two secondary schools. Don´t miss out on this sought-after neighborhood. (id:60626)
Royal LePage Elite West
27338 112 Avenue
Maple Ridge, British Columbia
Set on 3.33 ACRES IN WHONNOCK, this 4-bedroom rancher features 1,372 square ft on the main plus 1,041 square ft basement awaiting your renovation ideas. Updates include a 50-year Penfold ECO roof, newer vinyl siding, and thermal windows for lasting comfort and efficiency. This level usable land is ideal for horses, hobby farming or building your dream estate. Enjoy the country lifestyle just minutes from Whonnock Lake & Whonnock Elementary, with easy access to Maple Ridge amenities. Listed $120K below assessment and offered at land value only- bring your boots, vision, and imagination to unlock this property's full potential. Dogs on the property & so appointments are a must with 24 hours notice. (id:60626)
RE/MAX Lifestyles Realty
7085 140a Street
Surrey, British Columbia
Calling all INVESTORS!! Situated on a ~7,200 sqft. RECTANGULAR lot w/ BACK LANE ACCESS NO RIGHT OF WAY, NO EASEMENTS this property offers potential for future development, including a SIX-PLEX (Check w/City). NEWLY UPDATED home w/4bed 3bath. Main flr boasts spac living & dining areas w/ LAMINATE FLOORING THROUGHOUT, COZY FIREPLACE, BEAUTIFUL ACCENT WALL & MODERN RECESSED LIGHTING. Kitchen feat AMPLE STORAGE CABINETS & QUARTZ CNTERTOP. Upstairs has MASTER BDRM+ENSUITE & 2BDRMS+FULL bath. Below feat MORTGAGE HELPER w/ SEPARATE ENTRANCE, LVNG ROOM & KITCHEN, 1 BED+1 BATH- SUITE REGISTERED W/CITY OF SURREY! Enjoy a large patio by the dining rm & fully fenced sizeable backyard for privacy & play. QUICK POSSESSION! (id:60626)
Exp Realty Of Canada Inc.
18990 72 Avenue
Surrey, British Columbia
WELCOME TO THE IDEAL FAMILY HOME! Thoughtfully designed with an open-concept layout, this home is perfect for both everyday living and entertaining guests. The main floor features a spacious den, ideal for a home office or playroom, and a beautifully appointed kitchen with granite countertops, ample cabinetry, and a large island for casual dining. Elegant crown moldings add a touch of sophistication throughout, while the cozy gas fireplace in the living room creates a warm and inviting atmosphere. Upstairs, you'll find a generous primary bedroom with a luxurious 4-piece ensuite, along with two additional well-sized bedrooms. The fully finished basement includes a separate one-bedroom suite with its own kitchen and living area, perfect for extended family or as a mortgage (id:60626)
Century 21 Coastal Realty Ltd.
8045 138a Street
Surrey, British Columbia
Very well kept updated 5 bedrooms and 3 bathroom house sitting on a corner lot on a very quiet Street walking distance to Bear Creek Park ,Bear Creak Elementary and Frank Hurt Secondary School.Main floor features 3 bedrooms and 2 full bathrooms ,Living room with a very nice fireplace and large windows .Very bright Kitchen .Basement have new kitchen with courtz counter tops and 2bedrooms. Lots of street parking .New Furnace.Don't miss this one. (id:60626)
Sutton Group-West Coast Realty
2616 St Gallen Way
Abbotsford, British Columbia
NOW LISTED FOR THE FIRST TIME! PERCHED ON GLEN MOUNTAIN IN ABBOTSFORD, THIS 7 BEDROOM 3 BATH DESIGNER HOME OFFERS 4000 SQFT OF SPECTACULAR VIEWS. SERENE, PRIVATE AND WELL-TUCKED AWAY. STRIKING 5 LEVEL LAYOUT SHOWCASES SHINING HARDWOOD, AIRY STAIRWELL, 4 BALCONIES/PATIOS, EXPERTLY MANICURED GARDENS, AND MAJOR UPDATES THROUGHOUT: NEW LIGHTING, WIRING, PLUMBING, DOORS, RAILINGS, FRESH PAINT AND REBUILT DECKS-TO NAME A FEW. BOLD ROOF LINES WITH AMPLE WINDOWS CREATE SUN-FILLED SPACES. OVERSIZED KITCHEN/DINING OVERLOOKS A KOI POND AND DUAL SPORTS COURT! PRIMARY SUITE IS GRAND WITH LUXURY ENSUITE! LARGE GARAGE AND EXTRA BAY FOR GEAR! MINUTES TO SHOPPING AT SEVEN OAKS, SPORTS & REC AT ABBY CENTRE, TRAILS, PARKS, AND THE UNIVERSITY OF FRASER VALLEY. (id:60626)
Sutton Centre Realty
Sutton Group-West Coast Realty (Abbotsford)
194 Pleasant Avenue
Toronto, Ontario
Own In this Remarkable Location! Take The Opportunity To Invest In This High Demand Neighbourhood While The Time Is Right! With Over 2,000 square feet of Living Space - This Beauty Boosts; Modern Open Concept Kitchen With Oversized Island, Modern Bath & 3 Nice Sized Bedrooms. Bright Modern Living Space Coveted & Versatile Layout! Downstairs A Bright Finished Basement Awaiting Your Few Finishing Touches! Basement's Functional Space Provides Many Options! A Large Rec/Family Room/ Plus additional Bedrooms (open concept) & Roughed In 3pc Bathroom - just need to install!. The Basement Features A Side Entrance That Leads To A Gardner or Entertainers Dream! Not To Mention A Lot That Is Every Builders Dream; Whether It Be Now Or In The Future This Lot Has So Much Potential Awaiting The Right Personal Touches. This Property Offers Options For All Types Of Buyers Whether You Choose To Live In, Rent Out Or Rebuild!! Mins. To Transit & Finch Subway - Close To Centre Point Mall & Yonge Street With All Shops, Restaurants& More Perfect City Living Experience Yet Tucked Away In A quiet Neighbourhood! Surrounded By Parks & Great Schools! Don't Miss This Opportunity! *Some pictures have been virtually staged* (id:60626)
Royal LePage Signature Realty
194 Pleasant Avenue
Toronto, Ontario
wn In this Remarkable Location! Take The Opportunity To Invest In This High Demand Neighbourhood While The Time Is Right! This Beauty Boosts; Modern Open Concept Kitchen With Oversized Island, Modern Bath & 3 Nice Sized Bedrooms. Bright Modern Living Space Coveted & Versatile Layout! Downstairs A Bright Finished Basement Awaiting Your Few Finishing Touches! Basement's Functional Space Provides Many Options! A Large Rec/Family Room/ Plus additional Bedrooms (open concept) & Roughed In 3pc Bathroom - just need to install!. The Basement Features A Side Entrance That Leads To A Gardner or Entertainers Dream! Not To Mention A Lot That Is Every Builders Dream; Whether It Be Now Or In The Future This Lot Has So Much Potential Awaiting The Right Personal Touches. This Property Offers Options For All Types Of Buyers Whether You Choose To Live In, Rent Out Or Rebuild!! Mins. To Transit & Finch Subway - Close To Centre Point Mall & Yonge Street With All Shops, Restaurants & More Perfect City Living Experience Yet Tucked Away In A quiet Neighbourhood! Surrounded By Parks & Great Schools! Don't Miss This Opportunity! *Some pictures have been virtually staged* (id:60626)
Royal LePage Signature Realty
43 Pleasant Ridge Road
Brantford, Ontario
There’s always a statement to be made with a stately, impressive home, and this one delivers. Set on an enormous L-shaped property dotted with fruit trees, this meticulously maintained gem offers a long list of features that make it feel like your own private paradise. The elevated main level is surrounded by lush landscaping and opens up to a luxurious heated executive saltwater pool. You'll find a private garden with a rainwater-collecting cistern, an outdoor activity area, and a giant log pile to fuel your wood-burning fireplace. A private well provides water to the home, and the property is on septic. There’s also a massive outbuilding with a steel roof, roll-up man door, bay door, and additional loft storage. The 12-plus car driveway leaves nothing to be desired. It’s a little piece of heaven, close enough to the city that all the major amenities are just a short drive away, but far enough that when you close your eyes at night, you hear nothing at all. Except, maybe, the sound of wildlife in the greenspace this home backs onto. And we haven’t even talked about the house yet. Step through the front door and turn left into your open kitchen, dining, and living room. Tucked away, you'll find generously sized bedrooms, including a primary suite with a five-piece ensuite and walk-in closet. Turn right and you’ll find a two-piece bathroom, your laundry room, and an enormous garage. The main floor features a walkout to your beautiful backyard, and no shortage of large windows that keep the space bright and inviting. The lower level offers even more than you'd expect, including a bedroom, cold cellar, utility room, and several bonus rooms that could become nearly anything you imagine. This home is filled with potential, room to grow, and space to breathe. It's been loved, it's been lived in, and now it's ready for someone new to write the next chapter within its walls. (id:60626)
Real Broker Ontario Ltd.
29 Baccarat Crescent
Brampton, Ontario
Welcome to this impressive 4+1 bedroom, 3.5 bathroom home, offering aprx 2,400 sq. ft. of beautifully upgraded living space on a rare, premium corner lota true gem in this segment of homes within the community. This stunning property features a charming wrap-around covered front porch, an elegant double-door entry, and a grand open-to-above foyer accentuated by a striking spiral staircase. With oversized windows throughout, the home is filled with natural sunlight, creating a bright and airy atmosphere in every room. The main level showcases 24x48" porcelain tiles in the hallway, foyer, powder room, laundry, and kitchen areas, and is complemented by modern upgraded HW flooring on both the main and upper floors. The elegant layout includes architectural columns, a formal living room, a sep dining room, and a spacious family room all enhanced by neutral fresh paint & plentiful pot lights inside and out. The chef-inspired kitchen overlooks the family room and boasts SS appliances, a large modern centre island, a built-in wine rack and pantry, and a W/O to a large private deck, perfect for entertaining. The upper level features a spacious primary suite with double-door entry, a W/I closet, and a luxurious 4-piece ensuite with a soaker tub and separate shower. Three additional well-sized bedrooms share a bright and functional main bath. The professionally finished basement includes a cozy recreation room with a gas fireplace, an open-concept office/play area, a 3-piece bathroom, hobby room, storage areas, and a cantina. A separate legal side entrance provides the potential to convert the basement into a second dwelling unit, while still maintaining exclusive space for personal use. A beautifully landscaped lot with a brick walkway, no sidewalk, a fully fenced backyard, an oversized entertainers deck, and a storage shed. Conveniently located close to all major amenities. This sun-filled home is loaded with high-end upgrades a rare find where the features just keep going! (id:60626)
Save Max Re/best Realty
104 1744 128 Street
Surrey, British Columbia
Delightful 1,416 sq. ft. 3 B/R, 2 bath detached townhouse at Bently Wynd by Crescent Beach. Well laid out 1-level home with vaulted ceilings, large open plan kitchen, dining area & living rm. There is a large primary B/R with 4-piece ensuite, 2 good sized B/Rs, a second 4-piece bath, plus laundry rm. This lovely home was fully renovated in 2020, including quality appliances, expansive quartz countertops & lots of kitchen cupboards. New gas F/P, A/C and lighting throughout. The current owners spent $125k in 2023 on further renovations to bring this home to the next level with custom cabinetry, hand crafted kitchen tiles, rebuilt ensuite bath, lights & paint. You will love the huge attached garage, private fenced yard & extra parking spot. A short walk to Ocean Park stores/restaurants. Open House Sunday November 16th 2-4pm. (id:60626)
RE/MAX Select Realty
825a Oxford Street
Toronto, Ontario
Welcome to this beautifully maintained 3+1 bedroom, 3-bathroom townhome offering over 2,000 sq ft of thoughtfully designed living space. Bright and airy with an open-concept layout, this home features 9 ceilings, large windows, and a cozy fireplace that adds warmth and charm to the main floor. The modern kitchen is perfect for casual meals or entertaining, showcasing granite countertops, stainless steel appliances, gas range, and a spacious island with breakfast bar seating. Step outside to your large deck equipped with a gas BBQ hookup perfect for summer gatherings. Upstairs you will find two well-proportioned bedrooms, a full bathroom, and the convenience of a dedicated laundry area. Above, the primary bedroom is a private retreat occupying the entire top floors panning over 600 sq ft with both north and south-facing views. This expansive space features a walk-in closet, a luxurious 5-piece ensuite, and a walkout balcony. The lower level offers added flexibility with a bonus room ideal for a home office, studio, or guest space, along with an additional powder room for convenience. A rare double car garage with ample storage and workspace adds to the appeal. Ideally located in vibrant Mimico, you're just minutes from local shops, restaurants, transit, the QEW, and the Mimico GO Station making it easy to access downtown Toronto and beyond. (id:60626)
RE/MAX Professionals Inc.
447 Oakwood Avenue
Toronto, Ontario
Rare Investment! 3 Renovated Units! 2-2 Bedroom 1- Studio. Tons of upgrades $$$. Every Unit Is Well Designed! Great Opportunity For An Immaculate Turn Key Income Property Or Rent & Live In!! 3 Car Parking Plus Tenant Lockers! Upgraded Electrical Panels, Separate Meters! Highly Desirable In Oakwood Village! Steps To T.T.C, Schools, Shops & More! Must see! (id:60626)
Tfn Realty Inc.
4070 Confederation Parkway Unit# Ph02
Mississauga, Ontario
The Grand Penthouse at Parkside Village – A Rare Offering of Luxury & Scale in the Heart of Mississauga Welcome to PH02 at 4070 Confederation Parkway, a truly exceptional grand penthouse residence soaring above the skyline in one of Mississauga’s most iconic addresses — The Grand Residences at Parkside Village. This meticulously renovated 3-bedroom, 3-bathroom sky-home spans an impressive layout designed for elevated living and stylish entertaining. Interior Enhancements Thoughtfully upgraded with refined finishes throughout: Elegant crown molding and wainscot trim adding depth and character Three fully renovated spa-inspired bathrooms, featuring all new fixtures and designer fittings Refreshed kitchen with modern appliances, tailored for culinary creativity Freshly painted in a warm, neutral palette Hardwood and porcelain tile flooring throughout Penthouse Living Redefined 3 expansive balconies offering panoramic views from the Toronto skyline to Lake Ontario and the Golden Horseshoe Expansive open-concept living/dining space — perfect for hosting 20+ guests Quiet and private corner unit with natural light pouring through floor-to-ceiling windows Flexible layout with dedicated space for a home office or den Unmatched Building Amenities The Grand Residences offer the best of luxury condominium living: Recently redesigned hotel-style lobby and common areas 24-hour concierge, security, and controlled access Indoor pool, sauna, multiple gyms, yoga studio, media room, games and billiards room, piano/music space Two party rooms, wine cellar, guest suites, meeting room, and an outdoor BBQ terrace Two premium underground parking spots steps from the elevator Oversized storage locker on the 5th floor Location: The Heart of Mississauga’s City Centre Steps to Square One Shopping Centre, Sheridan College, Celebration Square, Living Arts Centre, YMCA, public libraries and more (id:60626)
Exp Realty
12353 100 Avenue
Surrey, British Columbia
Fully Serviced Lots - Ready for Construction!Build your dream home on this spacious 9,005 sq. ft. lot. House plans for a 6,988 sq. ft. residence are available and ready for building permit application. The lot supports a 3-level home design, including a legal suite ideal as a mortgage helper. Additionally, the property falls under Surrey's new multiplex zoning and is approved for a duplex (buyers to confirm with the City of Surrey). Conveniently located near schools, transit, shopping, and recreational facilities, with quick access to major routes. (id:60626)
Century 21 Coastal Realty Ltd.


