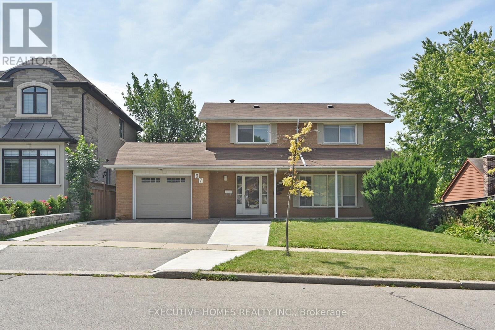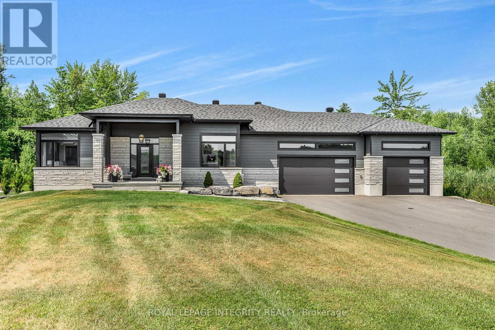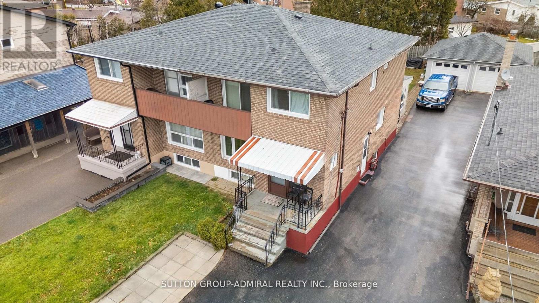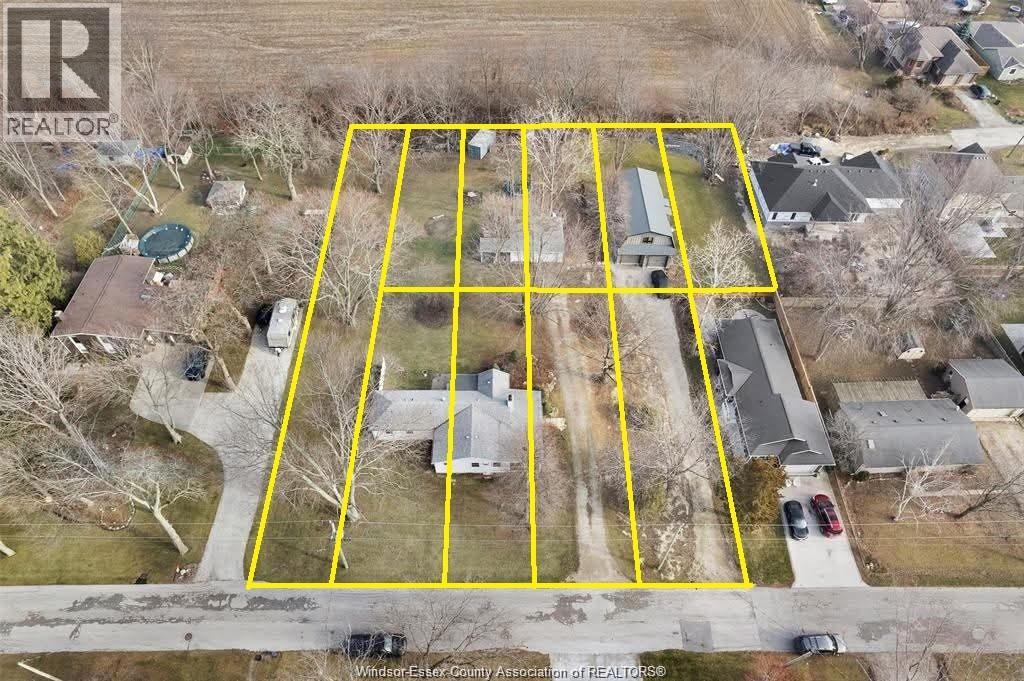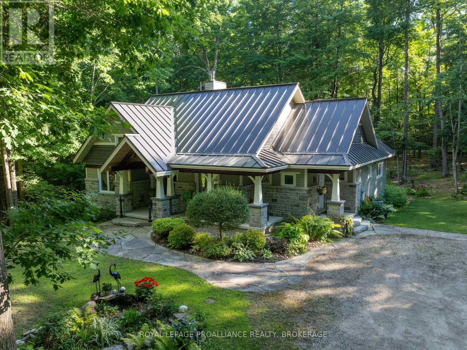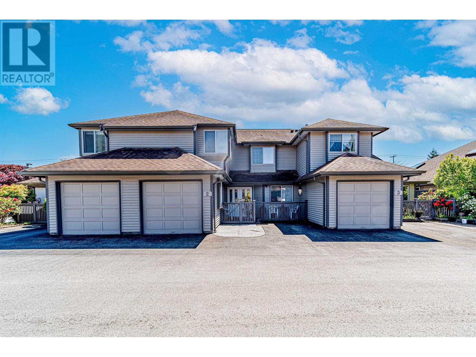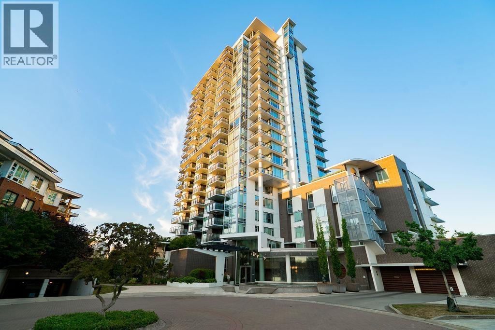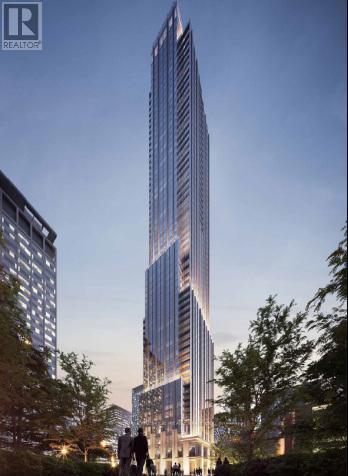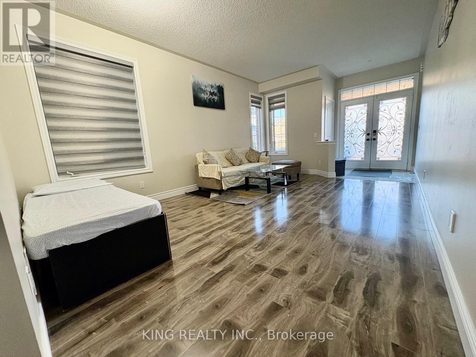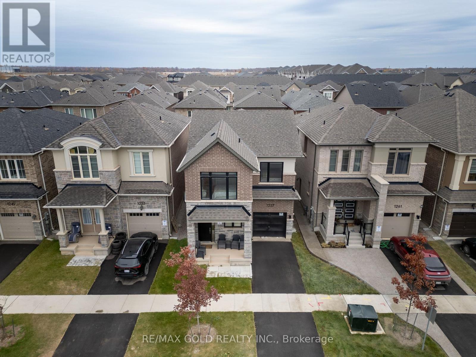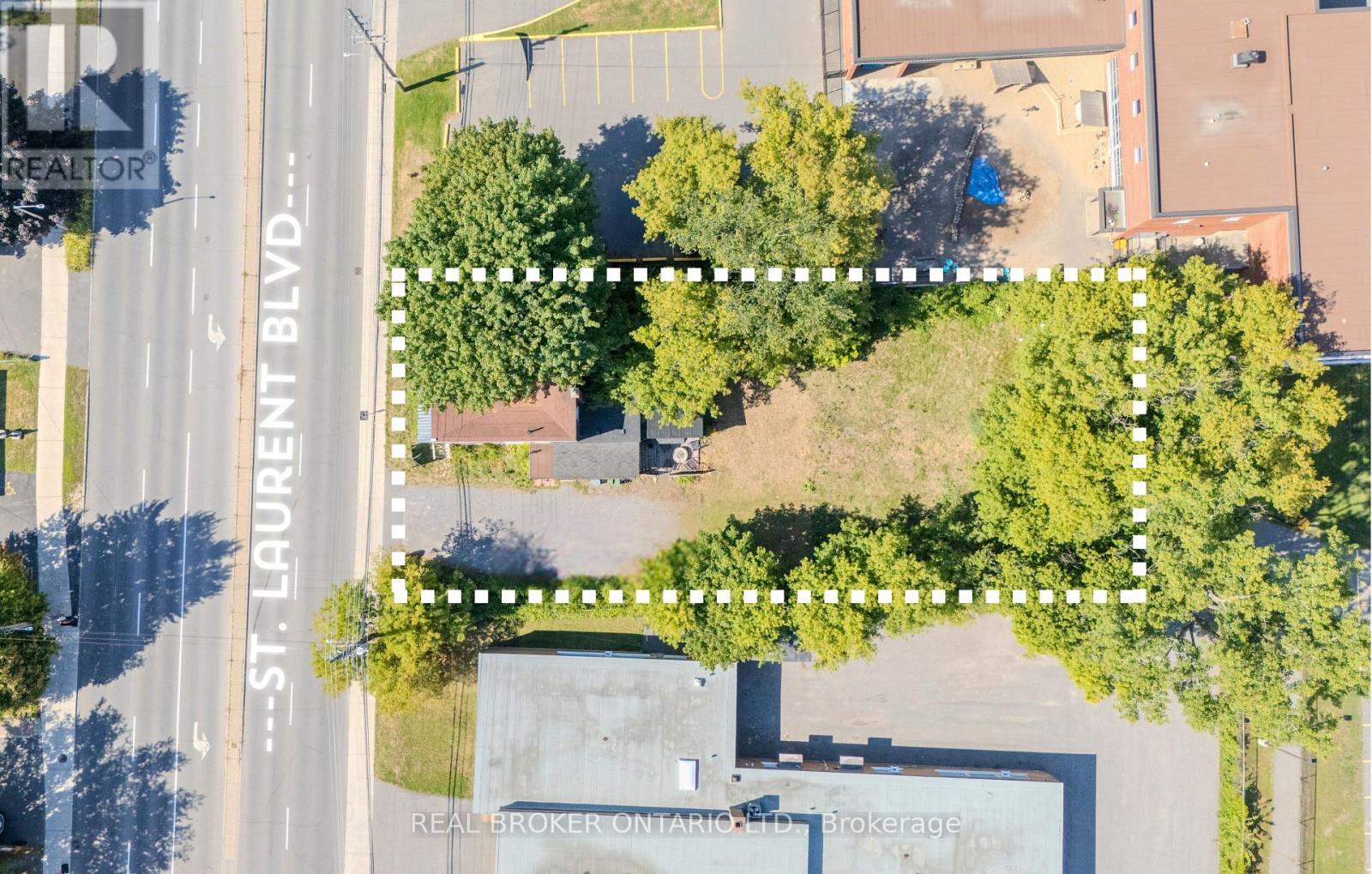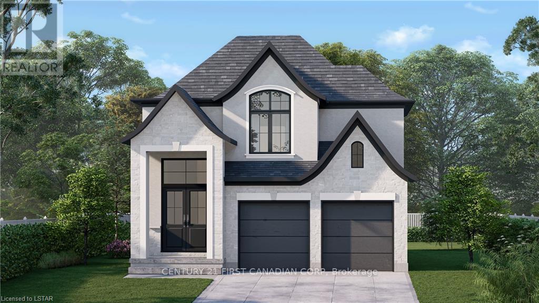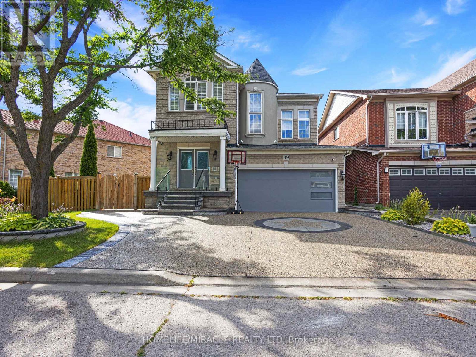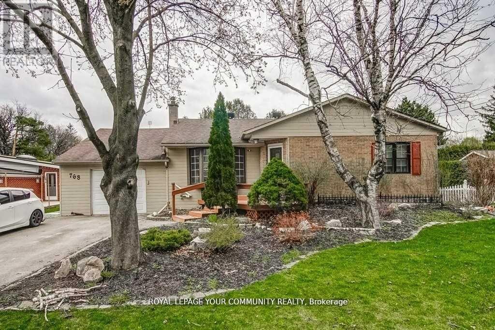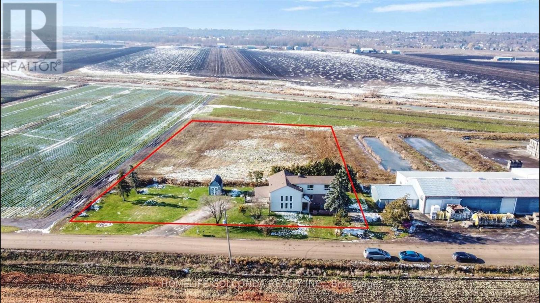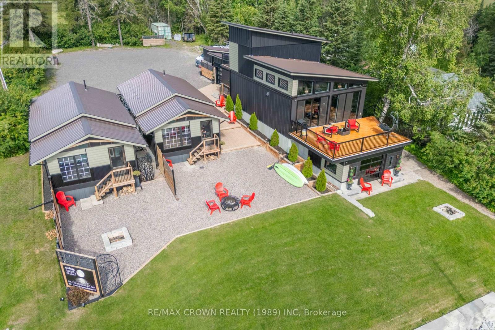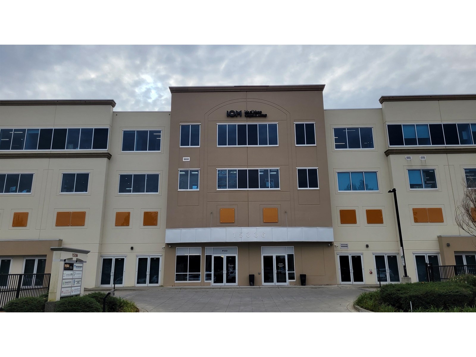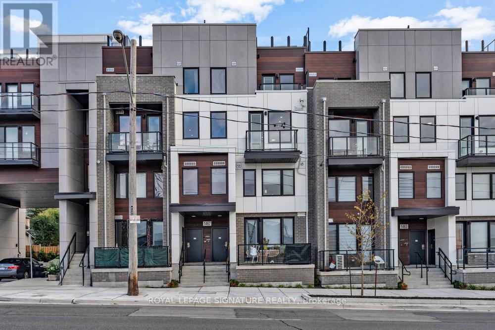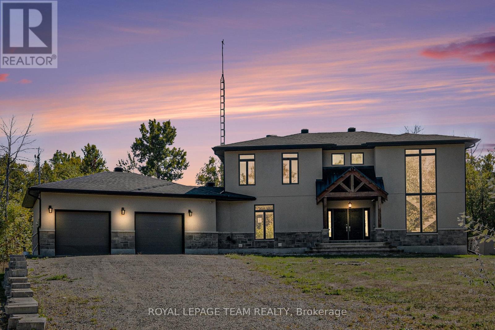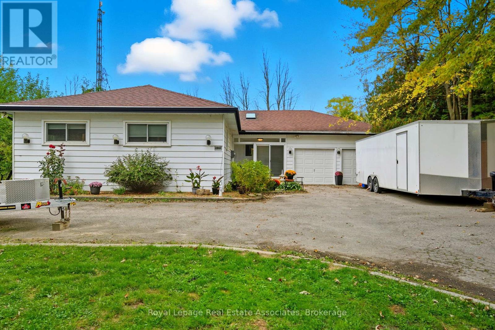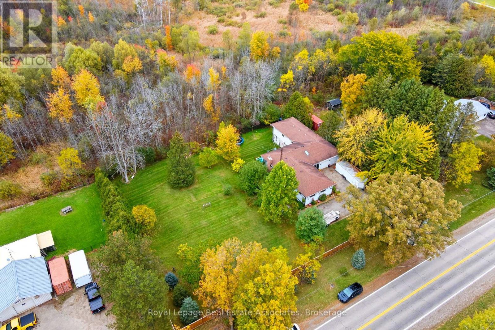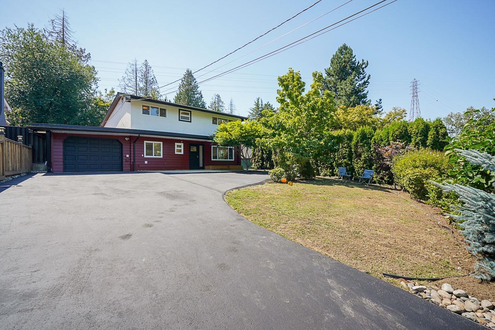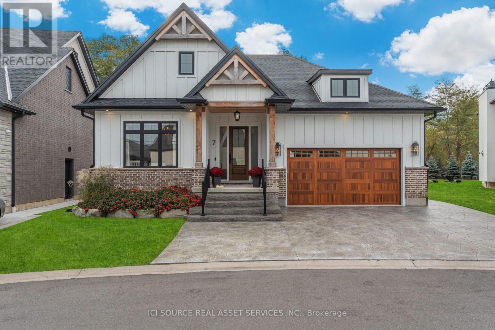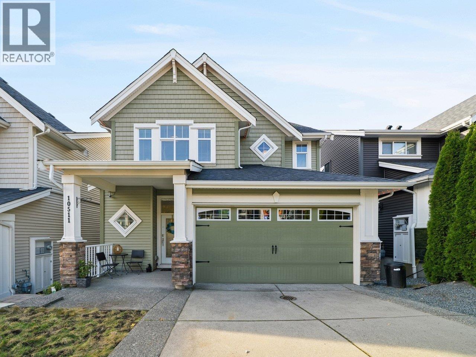37 Marcella Street
Toronto, Ontario
Welcome to this spacious 4-bedroom, 5-washroom family home! Conveniently located close to shopping, schools, and public transit. The south-facing dining and kitchen areas provide bright, sunny rooms. This property offers an excellent opportunity for rental income with multiple units. Many upgrades throughout, including new flooring on the main level, a renovated upstairs washroom, pot lights, and a 200 AMP electrical upgrade. Enjoy an open concept living and dining area, plus a walkout finished legal basement with easement. (id:60626)
Executive Homes Realty Inc.
278 Roxanne Street
Clarence-Rockland, Ontario
Welcome to this exceptional 3+1 bedroom, 3.5 bathroom custom-built bungalow, thoughtfully designed with high-end finishes and modern comfort in mind. Set on a private, landscaped lot, this home offers a perfect blend of style, function, and serenity. The open-concept main level features vaulted ceilings, wide-plank flooring, and oversized windows that flood the space with natural light. The chefs kitchen impresses with quartz countertops, two-tone cabinetry, a statement backsplash, and a large island ideal for both cooking and entertaining. The primary suite is a true retreat with a luxurious ensuite boasting a freestanding soaker tub, walk-in shower with custom tile, and expansive windows with views of nature. The fully finished basement adds a spacious recreation room, a fourth bedroom, full bath, and room for a gym or office. Step outside to your own private oasis: a beautifully fenced yard with an inground pool, hot tub, and multi-level composite deck, offering the perfect setting for relaxation or entertaining. Complete with an oversized three-car garage, paved driveway, and surrounded by greenery, this property offers refined living in a peaceful, family-friendly location just minutes to local amenities. (id:60626)
Royal LePage Integrity Realty
68 Wheatsheaf Crescent
Toronto, Ontario
Exceptional Investment Opportunity or Perfect Family Home!Discover the incredible potential of this bright and spacious semi-detached home, ideally situated on a quiet, family-friendly crescent. With three separate entrances and three separate kitchens, this home is uniquely suited to welcome large families, generate significant income while offering flexibility for families or first-time homebuyers looking to offset mortgage payments.Enjoy the convenience of a detached garage, ample parking with a long driveway, and a private, landscaped yard. Recent upgrades include newer windows, furnace, and A/C, ensuring comfort and low maintenance.Located near parks, York University, shops, dining, community centers, and major highways (400/401/407), this home provides unparalleled accessibility. With its prime location and income-generating potential, this is a must-see for investors or buyers seeking a flexible and valuable property. (id:60626)
Sutton Group-Admiral Realty Inc.
942 Erie Avenue
Kingsville, Ontario
Two Homes plus 10 lots in this pkg: LOCATED JUST OUTSIDE OF CHARMING KINGSVILLE, LOCATED IN WALKING DISTANCE TO BEACH, THIS HOME INCLUDES BEACH RIGHTS FOR YOUR ENJOYMENT. THE PROPERTY IS VERY UNIQUE AND FEATURES A NEWER 2 STOREY HOME WITH MAIN FLOOR KITCHEN, LIVING ROOM, LARGE FOYER, BTHRM, LAUNDRY, 2 CAR GARAGE, W/ 3 BEDROOMS ON 2ND FLOOR PLUS 1.5 BATHS AND IN FLOOR HEAT FLOORS. TREED LOT WITH NO REAR NEIGHBOURS AND ACCESS TO PRIVATE PARK AND BEACH AREA, ALL THIS RIGHT IN THE HEART OF WINE COUNTRY. IMPRESSIVE LOT W/173' OF FRONTAGE & 224' DEEP OFFERS AS A GREAT HOST FOR THIS 2 BDRM BUNGALOW IN A MATURE NEIGHBOURHOOD. ACCESS TO PRIVATE PARK & BEACH AREA. NEEDS SOME TLC TO BRING HOME BACK TO ITS ORIGINAL DETAIL. FEATURES INCL MBDRM ENSUITE. SPACIOUS LIV RM W/ NATURAL FIREPLACE. (id:60626)
RE/MAX Preferred Realty Ltd. - 586
141 Maplebush Trail
Drummond/north Elmsley, Ontario
Stunning custom-built home in a serene and private setting in Otty Woods Waterfront Community. This beautifully crafted home is impressive everywhere you look and has been meticulously designed and maintained. When entering the home, the workmanship, floor plan and décor make an immediate impression. The large foyer welcomes you to the home and opens up into a large open-concept kitchen with stone countertops and spacious dining area with access to the rear deck. The main level continues with a cozy living room, a master bedroom with an ensuite (currently being used as a sitting room) and two further bedrooms and another full bathroom down the hall. The lower level is set up with two further bedrooms, a 3-pc bathroom and a large recreation room with an amazing stone fireplace and a cold room. This level has access to a unique and peaceful screened-in room that is the perfect place to relax and unwind and enjoy the picturesque views of the forest behind the house. The property has a detached garage with a large finished loft that is currently being used as a studio. Attached to the garage is another section that houses a wood boiler that ensures solid heating throughout the winter months. The house is also heated by a propane furnace for an easy heating option. The house is serviced by a drilled well and septic system and the grounds are beautifully landscaped with perennial gardens, mature trees, pathways through the woods and more. This property has access to Otty Lake via a community waterfront property with a dock, swim raft, a gazebo with picnic tables and chairs, an area to store kayaks, canoes, etc as well as walking trails. Prime location just south of Perth and Smiths Falls. Absolutely everything about this property is exceptional the home, landscaping and location! Must be seen to be appreciated! (id:60626)
Royal LePage Proalliance Realty
2 8111 Francis Road
Richmond, British Columbia
Rare found Well-Maintained Self-Managed Complex 2 level townhome. Located in central location. Masters bedroom on main floor with updated ensuite bathroom. Main floor features radiant heating system, high ceilings with skylights and spacious living room looking out to private fenced yard. Partly renovated with new flooring, new kitchen counter top and cabinets, and new pipes! Huge loft style open area on 2nd floor. School catchment Palmer Secondary and Garden City elementary. Open house Sep. 25th Sat 2-4pm (id:60626)
RE/MAX Crest Realty
305 210 Salter Street
New Westminster, British Columbia
WATERFRONT HOME at one of New West's most luxurious residences, The Peninsula in Port Royal. 2 bedroom 2 bathroom corner home boasts floor to ceiling windows with expansive Fraser River sunrise and garden views from every room. In-suite storage/den, walk-in laundry room, and ample entertaining space. Open-concept chef´s kitchen with flawless quartz waterfall counters and soft-close Italian cabinetry, fully equipped with premium Gaggenau appliances. The primary bedroom offers a walk-in closet and spa-inspired ensuite with double vanities, soaker tub, separate shower and heated floors. Second bedroom with built in murphy bed! Geothermal heating and AC, engineered hardwood floors. Ideally located minutes from Hwy 91, Marine Dr, Queensborough Landing, waterfront trails, parks and transit. The best amenities in the city! 2 parking, storage locker, pets allowed, guest suite available, fitness centre, stunning party room w/fully equipped kitchen & sundeck with hot tub! Q2Q steps away! (id:60626)
Oakwyn Realty Ltd.
2504 - 11 Yorkville Avenue
Toronto, Ontario
Fabulous Yorkville! -- Welcome to the Luxurious, Prestigious and Exciting -- Newly built 11/YV -- Located in the Iconic Bloor/Yorkville Neighborhood only steps to the most prestigious array of Yorkville Shops and the "Mink Mile" shops. Steps to Fine Dining, Nightlife, Exclusive Art Galleries, Entertainment and more. This beautiful Stylish and Chic Condo apartment includes clear unobstructed views, Luxury Upgraded interior finishes. Newly completed, never occupied. Premium Owned-Parking and Owned-Locker included. Enjoy use of the buildings' extensive Luxury VIP style Amenities, Media and Social areas including Lounges and Wine Tasting Room!------Approx. $231,000.00 in Upgrades! (id:60626)
Summerhill Prestige Real Estate Ltd.
398 Sunny Meadow Boulevard
Brampton, Ontario
Absolute Show Stopper! Fully upgraded detached home with Legal Basement in sought-after Springdale. Features 4 spacious bedrooms & 3.5 baths. Professionally finished basement with 2 bedrooms, full bath & separate entrance ideal for extended family or rental potential. New AC & furnace (2022). Concrete foundation, roof with singles, newly built driveway, and Electric car charger in garage. Close to schools, parks, and public transit. A must-see! (id:60626)
King Realty Inc.
1257 Trudeau Drive
Milton, Ontario
Stunning Well Kept New Detached House in Newly Developed Community. 2247 Sq Ft, Spacious 4 Bedrooms and 4 Baths with Lots Of Upgrade. Open Concept Living Filled With Natural Light, Modern Chef's Kitchen With Granite Countertop, Center Island And Breakfast Area, Family Room With Fireplace, 9Ft Ceiling On Main, Rough-In Washroom in the basement. Brand New Appliances (Stove, Fridge, Dishwasher, Washer, Dryer), Zebra Blinds, Central AC. Close To All Amenities, New Colleges, University, Highly Ranked Schools, and Library. Close to Highways 401, 407, 403 (id:60626)
RE/MAX Gold Realty Inc.
713 St Laurent Boulevard
Ottawa, Ontario
Prime Development Opportunity, 5 Minutes from Downtown Ottawa! Attention developers and investors! Are you looking for a development opportunity on a prominent Ottawa street? Look no further! This rarely offered 12,000+ sq. ft. lot (73 x 170.86) has outstanding potential in a highly desirable central location. Currently zoned IA1 (Institutional), the property has already undergone pre-consultation for rezoning to AM (Arterial Mainstreet), unlocking opportunities for high-density residential, mixed-use commercial, or multi-unit rental development. Perfectly positioned just minutes from downtown Ottawa, this site is within walking distance to public transit, parks, schools, shopping, dining, and major employment hubs - a location that ensures strong rental demand and long-term appreciation.The property currently includes a rented 3-bedroom, 2-bathroom residence with a workshop area plus a separate 1-bedroom basement apartment with private entrances, providing immediate rental income. With zoning flexibility, income potential and an unbeatable location, this is a versatile investment with both short-term returns and long-term growth in one of Ottawas fastest-developing corridors. Don't miss this opportunity, book your private viewing today. (id:60626)
Real Broker Ontario Ltd.
2763 Heardcreek Trail
London North, Ontario
***WALK OUT BASEMENT BACKING ONTO CREEK*** HAZELWOOD HOMES proudly presents THE COTTONWOOD- 2585 sq ft . of the highest quality finishes. This 4 bedroom, 3.5 bathroom home to be built on a private premium lot in the desirable community of Fox Field North. Base price includes hardwood flooring on the main floor, ceramic tile in all wet areas, Quartz countertops in the kitchen, central air conditioning, stain grade poplar staircase with wrought iron spindles, 9ft ceilings on the main floor, 60" electric linear fireplace, ceramic tile shower with custom glass enclosure and much more. When building with Hazelwood Homes, luxury comes standard! Finished basement available at an additional cost. Located close to all amenities including shopping, great schools, playgrounds, University of Western Ontario and London Health Sciences Centre. More plans and lots available. Photos are from previous model for illustrative purposes and may show upgraded items. Other models and lots are available. Contact the listing agent for other plans and pricing. (id:60626)
Century 21 First Canadian Corp
49 Sedgewick Circle
Brampton, Ontario
Welcome To This Stunning One Of A Kind Detached Fern brook Home on a Quiet, Child Friendly Circle Street That Offers 4 Spacious Bedrooms, 3 Washrooms, Separate Family, Great And Living Rooms And A Huge Dine In Kitchen. This House Also Offers A Finished 2 Bedroom Basement With Legal Entrance, Separate Laundry and Open Concept Rec Room. This House Has Plenty of Upgrades Such As Enormous Exposed Aggregate Driveway (built 2024), Lawn Sprinkler System, Newly Renovated Washrooms with Rare 2nd Floor Laundry, Frameless 42" Glass Railings, Huge Storage Shed, Gazebo, Star-Glazed Ceiling in Living Room, Crown Moldings, Freshly Painted Through Out, Pot Lights Etc. Close to Plaza, School, Tim's, Cassie Campbell Community Centre, Bus Stop and a tons of Amenities. Convenient Showings with Lockbox Access. Must NOT to miss (id:60626)
Homelife/miracle Realty Ltd
768 Grace Street
Newmarket, Ontario
Spacious, beautiful bungalow, renovated, 4 bedroom, 3 bathroom on a quite street in the hospital zone, on a 80' x 100' foot lot with amazing, lovely landscaping with pond and large trees. Huge deck with solid roof. Street is in a very sought after neighbourhood. Modern kitchen, large centre island with quartz countertop and backsplash. Almost new stainless steel appliances, open concept, lots of pot lights. Hardwood floors, large windows. Bright, solid walnut kitchen cabinets in basement apartment. Large basement with one bedroom and one full bathroom,kitchen and separate entrance. Beautiful house steps to Southlake Hospital, transit,school, 404, 10 minutes to Upper Canada Mall and Costco.Lots of amazing restaurants and steps to Main Street.**EXTRAS** 1 Fridge on main floor, 2 Stoves, 2 Dishwashers. Washer,Dryer,Shed in Backyard,All Elf's are included. 3 Security System Camera. Separate Entrance (id:60626)
Royal LePage Your Community Realty
19880 Dufferin Street
King, Ontario
A Rare King City Find Endless Potential for Living, Investing & GrowingDiscover the best of both worlds in rural King City peaceful country charm paired with unbeatable convenience. Nestled on 1.48 acres of rich, black organic soil, this detached home offers room to grow in every sense.Designed with flexibility in mind, the property features three self-contained units, each with its own private entrance perfect for multi-generational living, rental income, or a combination of both.The location couldn't be better: minutes to Highways 400 and 404, with the future Bradford Bypass making travel even easier. Shopping, dining, and everyday amenities in Newmarket and Bradford are all just a short drive away.Set on a quiet, no-through road, you'll enjoy privacy, fresh air, and space for gardening, entertaining, or simply unwinding. Whether you're a family looking for room to spread out, an investor seeking steady returns, or a visionary eyeing future development, this property offers possibilities as wide as its open skies.Opportunities like this are rare claim your slice of King City today. (id:60626)
Homelife Golconda Realty Inc.
Moonbeam - 2 Paterson Road
Kapuskasing, Ontario
Welcome to Moonbeam Lakeside Resort An Unmatched Luxury Retreat with Premier Income PotentialDiscover the ultimate escape on the pristine shores of Remi Lake a rare opportunity to own a fully furnished, revenue-generating luxury property that blends comfort, elegance, and financial return. This turnkey retreat features a striking main cottage and two beautifully finished guest cottages, ideal for personal use, short-term rentals, or both.The main cottage impresses with bold architectural elements, soaring 12-foot ceilings, and an open-concept layout filled with natural light. The gourmet kitchen features a granite island, modern appliances, and generous space for inspired cooking. The spacious living area offers a refined, welcoming ambiance. On the walkout lower level, enjoy heated floors, a gas fireplace, a private kitchenette, and a luxurious hot tub perfect for relaxing or entertaining.Two guest cottages, each approx. 550 sq. ft., showcase vaulted wood ceilings, rustic beams, and fully equipped kitchens. Built to the same high-end standards as the main cottage, they offer perfect accommodations for guests or short-term rentals.The outdoor space is equally impressive, with extensive stone landscaping and unmatched curb appeal. The optional waterfront property with dock offers direct access to Remi Lake and connects to the OFSC snowmobile trails, making this a four-season destination. Just 5 km from groceries, LCBO, golf, restaurants, and local amenities, convenience is close by.Currently operated as Moonbeam Lakeside Resort, the property comes with a fully operational private booking website, adding strong rental potential and a ready-made marketing platform. Whether you continue its success as a rental business, enjoy it for yourself, or combine both the opportunity is yours.Every inch of this retreat has been crafted to the highest standards. Experience it firsthand and step into a lifestyle thats as profitable as it is unforgettable. (id:60626)
RE/MAX Crown Realty (1989) Inc
412 15336 31 Avenue
Surrey, British Columbia
Great location just off Croydon Drive and 31st Avenue in South Surrey's popular professional building "Croydon Professional Centre" nearby Morgan Creek and Grandview business hub. Top floor in 4 storey professional concrete building, very well maintained and comprehensively zoned to cater to all types of professional users. (id:60626)
RE/MAX All Points Realty
4 - 1467 O'connor Drive
Toronto, Ontario
Discover refined contemporary living in a stylish, impeccably managed boutique residence tucked within the highly sought-after Topham neighbourhood-one of East York's most connected, vibrant, and community-minded enclaves! This bright and spacious 2 bed, 3-bath upper unit townhome has been thoughtfully designed with today's modern lifestyle in mind, offering a seamless blend of comfort, functionality & flair. Ideal for young professionals, creatives, or first-time buyers, it's a place that perfectly balances energy & ease. Step inside and you'll be greeted by an open-concept living/dining space w/ a walk-out to a private balcony, where expansive west-facing windows frame breathtaking sunset views and create the perfect setting to entertain. The sleek, modern kitchen features quartz countertops, a center island w/ seating, stainless steel appliances, and refined finishes that marry simplicity w/ sophistication. The primary bedroom offers a peaceful retreat with a spa-inspired 3-piece ensuite complete with a glass-enclosed shower, porcelain tiles and large vanity with quartz countertop, his/hers closets and a walk-out to a private balcony. Also on the 2nd level is a generously sized second bedroom, a beautifully appointed 4-piece family bath featuring a large vanity w/quartz countertop and soaker tub and convenient in-suite laundry facilities that bring an extra touch of ease to everyday living. The third level reveals a charming office nook, an ideal retreat for working from home. From here, step out to an expansive private terrace adorned with sleek composite flooring, elegant glass panels, and privacy fencing that creates a serene outdoor sanctuary. Complete with a gas hookup for effortless barbecuing, this impressive open-air haven is perfectly suited for intimate evenings under the stars or lively gatherings with family and friends. TTC at your doorstep, min to Hwy 404 & 401, upcoming Eglinton LRT, Eglinton Square, Shops at Don Mills, parks, schools & much more! (id:60626)
Royal LePage Signature Realty
896 Corktown Road
Merrickville-Wolford, Ontario
Discover the perfect blend of luxury and privacy with this impressive 4-bedroom, 3-bath home set on almost 9 acres of land. From the moment you step inside, the open-concept main level welcomes you with gleaming hardwood floors and abundant natural light. The spacious living area flows seamlessly to your expansive back deck, ideal for entertaining or simply enjoying the peaceful surroundings. The heart of the home is the chef's dream kitchen, featuring granite countertops, a large island, custom-built cabinetry, stainless steel appliances, and a spacious walk-in pantry. A mudroom with sink and direct access from the oversized double garage adds both convenience and practicality. Upstairs, retreat to the luxurious primary suite, complete with a spa-like ensuite and a generous walk-in closet. Two additional bedrooms, a 4-piece bath, and a large laundry room complete the second level. The finished basement expands your living space with a large family room, an additional bedroom, and a versatile den, perfect for a home office or cinema room. Step outside to your private backyard oasis. With no rear neighbours, you'll enjoy a large deck and an inviting pool surrounded by nature. This remarkable property offers both the space and lifestyle you've been dreaming of, all within reach of modern comforts. (id:60626)
Royal LePage Team Realty
1967 Regional 97 Road
Hamilton, Ontario
Welcome to 1967 Regional Road 97 located in Flamborough with COMMERCIAL opportunity with 1100 square foot shop! This spacious ranch style bungalow is situated on .72 acres with A2 zoning, and full attached 2 level accessory building offering endless and unique opportunities. This home offers 3+2 bedrooms, 2 bathrooms, spacious main floor layout and a separate entrances offering income opportunities or multi family living. The property features an attached double car garage with 2 level 1100 square foot shop behind which could assist in functioning as its own business or mortgage helper complete with 12 car parking. The main floor of this home boasts a spacious country style kitchen open to a dining area, and adjacent to a large family room area with wood burning fireplace. Situated off of the dining area is a sunroom overlooking the large back yard. Complete with 3 bedrooms, and a large 4 piece bathroom the home offers functionality and practicality throughout. Boasting Strip Hardwood, Bright Windows, Pot Lights, Sky lights and more! The lower level of this home features a separate entrance with a large rec room, kitchenette area, living room area, 2 bedrooms, and bathroom. Uniquely set up this home offers a multitude of opportunities and potential. Situated 10 minutes to Cambridge, and 15 minutes to Waterdown this home offers the perfect blend of country privacy while being minutes to multiple major cities. If you've been looking for seclusion, a spacious home, and opportunities this is the one! (id:60626)
Royal LePage Real Estate Associates
1967 Regional 97 Road
Hamilton, Ontario
Welcome to 1967 Regional Road 97 located in Flamborough with COMMERCIAL opportunity with 1100 square foot workshop! This spacious ranch style bungalow is situated on .72 acres with A2 zoning, and full attached 2 level accessory building offering endless and unique opportunities. This home offers 3+2 bedrooms, 2 bathrooms, spacious main floor layout and a separate entrances offering income opportunities or multi family living. The property features an attached double car garage with 2 level 1100 square foot shop behind which could assist in functioning as its own business or mortgage helper complete with 12 car parking. The main floor of this home boasts a spacious country style kitchen open to a dining area, and adjacent to a large family room area with wood burning fireplace. Situated off of the dining area is a sunroom overlooking the large back yard. Complete with 3 bedrooms, and a large 4 piece bathroom the home offers functionality and practicality throughout. Boasting Strip Hardwood, Bright Windows, Pot Lights, Sky lights and more! The lower level of this home features a separate entrance with a large rec room, kitchenette area, living room area, 2 bedrooms, and bathroom. Uniquely set up this home offers a multitude of opportunities and potential. Situated 10 minutes to Cambridge, and 15 minutes to Waterdown this home offers the perfect blend of country privacy while being minutes to multiple major cities. If you've been looking for seclusion, a spacious home, and opportunities this is the one! (id:60626)
Royal LePage Real Estate Associates
10993 Mcadam Road
Delta, British Columbia
IMMACULATE COMPLETELY RENOVATED HOME on a picturesque property & a quiet family friendly street. Lovely & bright 3 level split floorplan w/ AIR CONDITIONING feat 3 bedrooms & 2 Full baths. Cozy foyer on the main floor w/ a modern kitchen, spacious laundry & storage galore. Brand new LAMINATE floors shine thru the home! Beautiful family room w/ vaulted ceilings & a large picture window offering gorgeous views to the Backyard. Brand new kitchen, gorgeous bathrooms, and new 2nd living room. Potential for a studio suite & Coach Home. AMAZING BACKYARD OASIS made for entertaining & a GARDENERS DREAM w/ a covered stamped concrete patio, HOT TUB, 3 sheds & ample space for the kids to play. MANY UPDATES INCL ROOF, FURNACE, DRIVEWAY! Very long driveway & RV PARKING. (id:60626)
Century 21 Aaa Realty Inc.
7 Fedorkow Lane
Niagara-On-The-Lake, Ontario
Discover refined living in this beautifully crafted custom bungalow, one of nine homes in an exclusive cul-de-sac in the quaint town of St. Davids, Niagara-On-The-Lake. Offering 1,644 sq. ft. of main floor space with 10-foot ceilings, 8-foot doors, and oversized windows that flood the home with natural light. The designer kitchen showcases a striking walnut island with a built-in microwave and beverage center, gas stove, and premium GE Café stainless steel appliances. The open-concept living room features a charming brick gas fireplace, creating a warm and inviting space for entertaining or relaxing. The main floor offers 2 spacious bedrooms and 2 full bathrooms, both with heated floors for year-round comfort. The lower level impresses with an additional 1000 sq ft of finished space, extended-height ceilings, a generous recreation room complete with a wet bar and fireplace, plus an additional bedroom and full bath-ideal for guests or family. Step outside to your private, treed backyard, featuring an oversized covered deck and two interlock stone entertaining areas-perfect for outdoor dining and gatherings. The double garage includes an EV charging outlet, and the driveway accommodates up to three vehicles. Experience luxury, comfort, and modern living in the heart of St. Davids-just minutes from wineries, golf, and all that Niagara-on-the-Lake has to offer.*For Additional Property Details Click The Brochure Icon Below* (id:60626)
Ici Source Real Asset Services Inc.
10511 Mceachern Street
Maple Ridge, British Columbia
Beautiful 4-Bedroom Family Home: Modern Comfort & Timeless style. Welcome to this stunning 4-bedroom, 3.5-bathroom single-family home, where thoughtful design meets everyday comfort. Step inside to discover a bright, open-concept layout featuring spacious living and dining areas , high ceilings, and large windows that flood the home with natural light. The chef' s kitchen is a true showstopper-complete with premium stainless-steel appliances, & quartz countertops. Upstairs the primary suite offers a serene retreat with an ensuite.2 additional bedrooms provide plenty of space for family, guests or home office. Downstairs offers an in-law suite, or a great family space. Dont miss out!! Call now for a private showing. (id:60626)
Sutton Group-West Coast Realty

