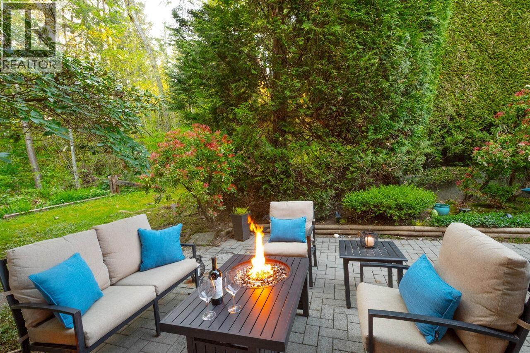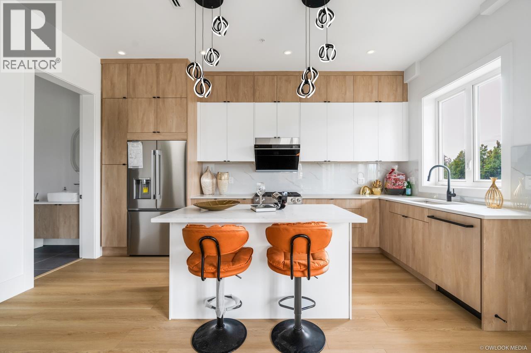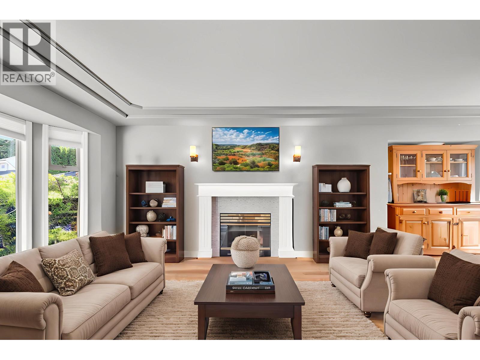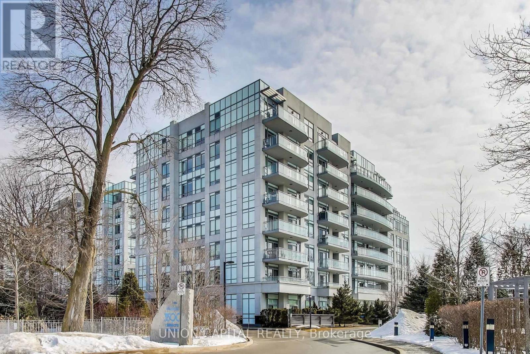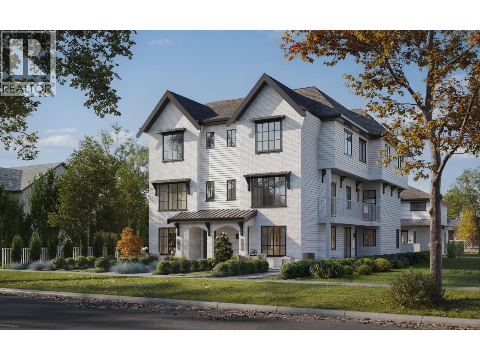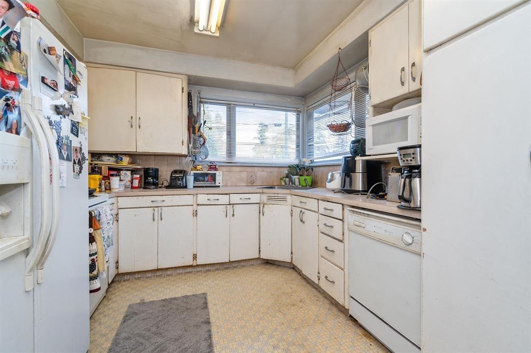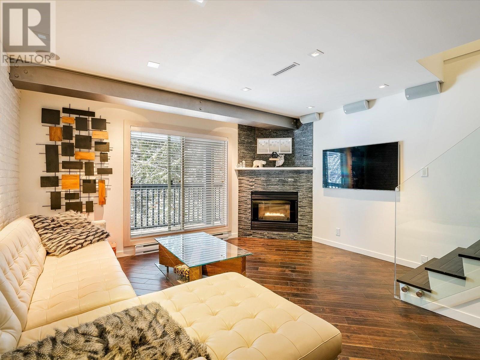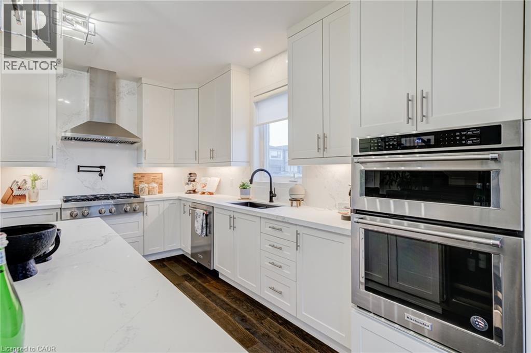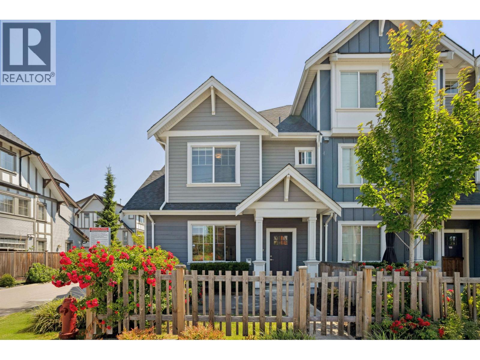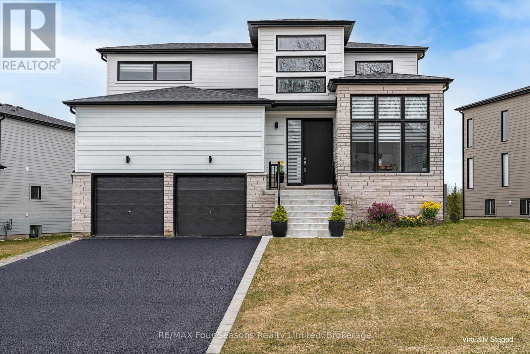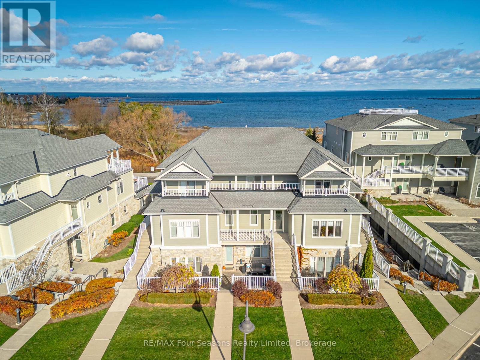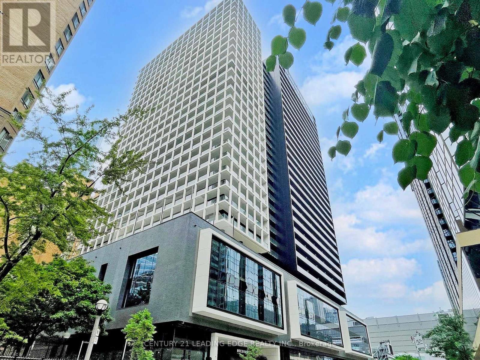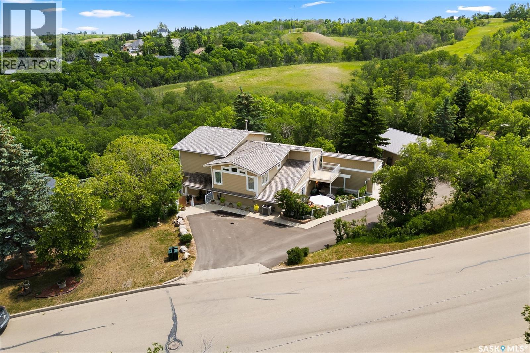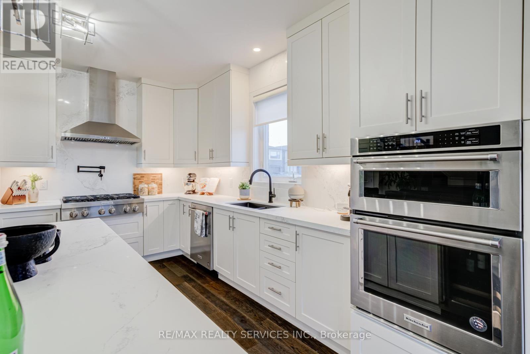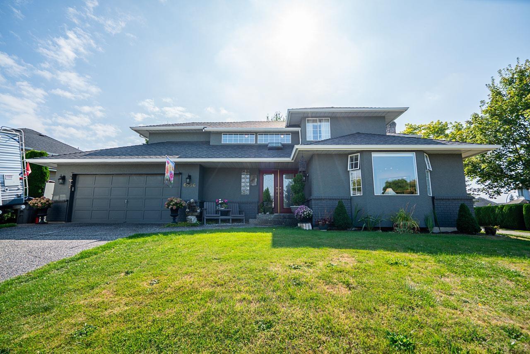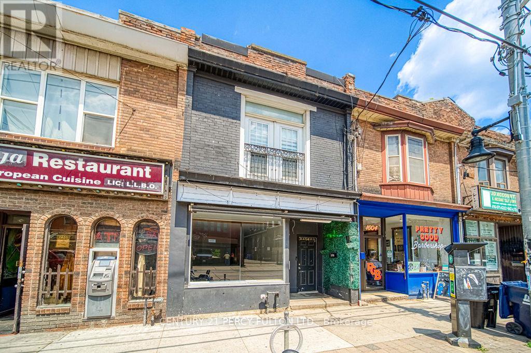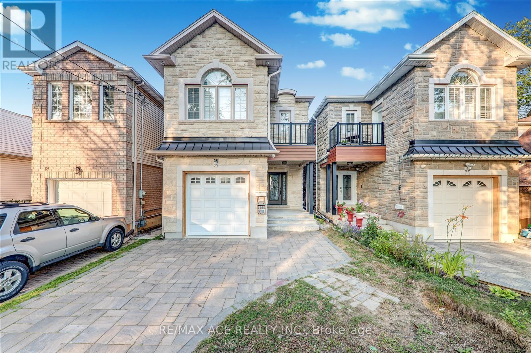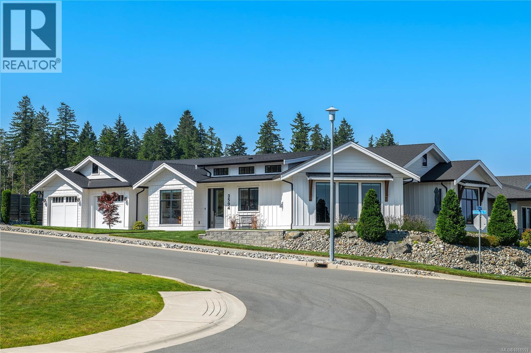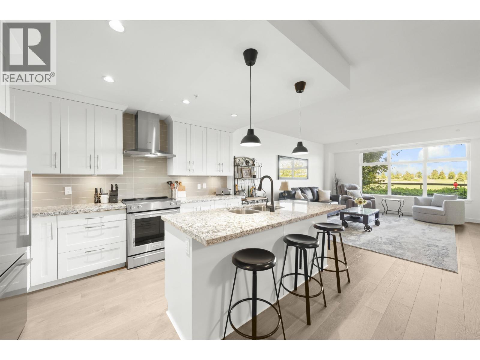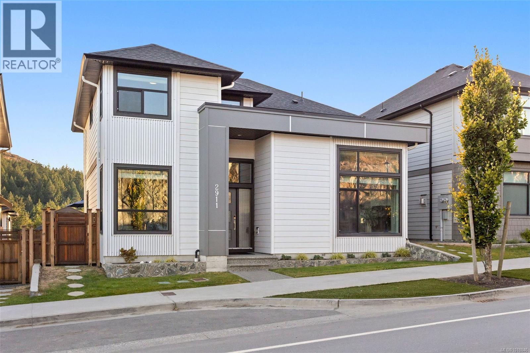1 181 Ravine Drive
Port Moody, British Columbia
EXECUTIVE, END UNIT TOWNHOME WITH A STUNNING, GREENBELT LOCATION!! Beautifully renovated, open concept home boasts privacy and serenity! Main floor features warm, walnut hardwood flooring. The incredible Chef's Kitchen offers a massive entertaining island, custom white cabinetry, quartz counters and upscale S/S appliances. From the cozy Living and Dining Area with a gas fireplace, walk out to your private patio, hot tub and incredible views of the forest! Up are 3 very generous Bedrooms. The Primary Bdrm boasts a walk-in closet, great views and a luxurious renovated ensuite! Basement has a large Bedroom/Rec Room, with no window. Perfect for a nanny suite, home office or gym. Great complex just steps to all 3 levels of schools: Heritage Mtn Elem, Eagle Mtn Middle and Heritage Woods Sec! (id:60626)
Royal LePage West Real Estate Services
1 2124 Renfrew Street
Vancouver, British Columbia
Introducing this beautifully built 1,660 square ft in Renfrew area. This brand-new home features 3 bedrooms, 4 bathrooms, and a contemporary open-concept layout with 10 feet ceilings and upscale finishes throughout.A sleek gourmet kitchen with top-of-the-line appliances.Bright, spacious living and dining areas ideal for hosting.Three well-sized bedrooms upstairs, including two with private ensuites.Detached single-car garage and built-in security camera system.Includes A/C, BRV, detached garage, and 2/5/10 warranty. Close to schools, parks, transit, and shopping.Call today for showings.Open house 2-4 PM Sat and Sun (Nov 15&16th) (id:60626)
Royal Pacific Realty (Kingsway) Ltd.
23547 108 Avenue
Maple Ridge, British Columbia
This stunning 2-storey home with walk-out basement sits on a private 10,000+ sqft lot in a quiet cul-de-sac. The tiered backyard is an entertainer´s dream-massive patio space overlooking serene greenspace and farmland, with plenty of room to relax, garden, or play. Inside, enjoy a bright open layout with a beautifully updated kitchen, quality flooring throughout, and tasteful finishings. Upstairs offers 3 spacious bedrooms, including a primary with a huge walk-in closet (previously a BR, easily convert back into a bedroom) and an updated ensuite. The basement features a large bedroom, full bath, and generous living areas-perfect for teens, in-laws, or suite potential. A rare opportunity in a desirable location close to schools, trails, transit, and more! (id:60626)
Sutton Premier Realty
2536 Bracken Drive
Oakville, Ontario
Gorgeous upgraded 4+1 bedroom detached home on a quiet street, with more than 2500 sf of total living space. Featuring a welcoming front porch, 9-foot ceilings, an elegant upgraded staircase, and abundant natural light, this home is designed with family living in mind. The renovated kitchen will impress with its quartz countertops, marble backsplash, stainless steel KitchenAid appliances, and generous pantry space, ideal for busy family meals. California shutters, crown mouldings, pot lights, and rich hardwood flooring add warmth and charm throughout the main living area. Upstairs, the primary suite offers a peaceful retreat with a walk-in closet and ensuite bathroom complete with a soaker tub and walk-in shower. Three additional spacious bedrooms and a full main bath provide plenty of room for growing families. The finished basement extends your living space with a fifth bedroom, a full bathroom with in-floor heating, and a comfortable recreation area perfect for teens, in-laws, or a home office setup. Parking for three vehicles with an attached single-car garage and two driveway spaces. Other key updates include: furnace (2021), A/C (2018), and roof (2018). Walk to school, parks, trails, and all the family-friendly amenities Oakville is known for. Don't miss it! (id:60626)
RE/MAX Aboutowne Realty Corp.
525 - 3500 Lakeshore Road W
Oakville, Ontario
Luxurious BluWater Waterfront Condo! Let all your worries fade away as you relax, meditate, and heal each morning while overlooking the serene waters. This spacious 1150 sq/ft condo features a large balcony with a gas BBQ hookup, offering breathtaking views of Lake Ontario and a resort-style outdoor pool. The unit includes 2 bedrooms + a den, 2 full baths, and elegant finishes throughout, including dark hardwood floors, granite countertops, and high-end stainless steel appliances. Additional amenities include 1 parking spot, 1 locker, 24-hourconcierge service, waterfront walking trails, guest suites, a fabulous exercise room, steam shower/sauna, and a beautiful pool! (id:60626)
Union Capital Realty
2 2331 E 54th Avenue
Vancouver, British Columbia
WeKillarney collection of 6 brand new townhomes nestled in Killarney! Spacious 2 level north east corner home is designed with 2 private garden level access. Built by Georgie award winning Costar Construction for practicality&durability, elevated with timeless finishings. Over 1400 sqft of livingspace features 4 bdrms & 3.5 bths. Entertaining level has an open concept design,linear electric fireplace with Consentino Dekton stone,custom millwork entertainment unit,integrated kitchen w/island&skylight, Bosch appl.&seamless Consentino Silestone countertops & backsplash. Stacked washer & dryer , A/C, triple glazed windows,secure bike storage&EV system. (id:60626)
RE/MAX City Realty
33694 Lincoln Road
Abbotsford, British Columbia
LOCATED IN CENTRAL ABBOTSFORD!Subdivide in to Two Lots one plan ready to submit in city, BUYERS, INVESTORS & DEVELOPERS this property is an amazing opportunity to own 0.31 ACRES! With 4 Bedrooms, 2 Bathrooms, BSMT Separate Entry. GREAT RENTAL INCOME! Potential for SUBDIVISION, opportunity to BUILD YOUR DREAM HOME. 2 Minutes from HWY Access. TONS of Parking, OCP ALLOWS FOR DEVELOPMENT. Well maintained property, Close to all nearby UFV, shopping centers, schools, medical facilities, and parks. Come check it out today! (id:60626)
Planet Group Realty Inc.
7366 141 Street
Surrey, British Columbia
Tucked away in a quiet East Newton cul-de-sac, this beautifully updated 3 bed, 3 bath home (with 4th bed potential) offers comfort, style, and suburban charm. Surrounded by greenery, it features a renovated kitchen/living space, 2 gas fireplaces, upgraded bathrooms and master ensuite, front windows, siding, flooring, appliances, built-ins & more. The garage doubles as a workshop with driveway parking for up to 6 cars! Enjoy the sunny fenced yard, gas BBQ hookup, EV charger, built-in speakers/TVs, and hot tub-ready patio - BONUS - A/C on main level. A perfect family-friendly retreat in a sought-after neighbourhood. (id:60626)
Renanza Realty Inc.
4 3102 Panorama Ridge
Whistler, British Columbia
This residence has been meticulously transformed down to the studs, offering an unparalleled level of sophistication. Boasting a prime location just a short walk from Whistler Village, it provides easy access to the Valley Trail, gondolas, and amenities. The open-concept design seamlessly blends modern style with smart technology, including remote programmable lighting, Lutron-controlled fireplaces and a premium 5.1 surround sound system. Revel in the gourmet kitchen, unwind by the cozy gas fireplaces, or step out to two private decks with removable hardwood flooring and a gas BBQ. Suncrest features tennis courts, a playground, and a gazebo. This property is fully furnished and move-in ready, available to anyone but must be occupied by a Whistler employee or retiree. (id:60626)
Engel & Volkers Whistler
182 Klein Circle
Ancaster, Ontario
Beautifully upgraded 4-bed, 3-bath home in Ancaster’s sought-after Meadowlands! This executive residence features 10-ft ceilings, hardwood floors throughout, oak stairs, custom millwork, wallpaper accents, and stylish upgraded light fixtures throughout. The designer kitchen boasts quartz countertops, extended pantry cabinetry, pot filler, wine fridge, and built-in KitchenAid appliances including a 6-burner gas stove. Relax in the open-concept living room with a gas fireplace and electric blinds. Upstairs, enjoy a luxurious primary suite with spa-like ensuite featuring quartz counters, upgraded tiles, and a freestanding soaker tub. Includes home surveillance system, custom blinds, and a double garage. Located near Ancaster High School, big box stores, scenic trails, and waterfalls. (id:60626)
RE/MAX Realty Services Inc
1 7780 Bridge Street
Richmond, British Columbia
Bryton court by Jacken's Home, this rare 2-level, 4-bedroom townhome on the quiet street. This bright and spacious corner unit offers 1,347 sqft of interior space and a private fenced yard. Comes with everything you want for a townhome- corner unit 2-level home on quiet street, double extra large side-by-side garage, radiant heating with separate control in every room, AC in every room and living area, HRV, concrete flooring, central vacuum, lots of crawl space for storage, large bedrooms, quality build, close to Garden city mall and good school catchments. Open house Oct 11 canceled (id:60626)
Royal Pacific Realty Corp.
95 Goldie Court
Blue Mountains, Ontario
Welcome to your Four-Season oasis in the Bayside Community!! If you are seeking a lifestyle that embraces the beauty of every season while enjoying the convenience of modern living, look no further. This exquisite three-bedroom, three-bathroom open-concept home is designed to offer the perfect blend of comfort and luxury. The spacious open-concept design seamlessly connects the living, dining, and kitchen areas, creating an inviting atmosphere ideal for entertaining family and friends. The high-end kitchen features top-of-the-line JennAir appliances, a walk-in pantry and ample counter space. The cozy living area, highlighted by a gas fireplace offers warmth and ambiance, while modern brass fixtures add a touch of elegance, creating a sophisticated yet comfortable environment. Retreat to the luxurious primary bedroom, complete with a walk-in closet and a beautifully appointed ensuite bathroom. The bright and airy loft offers the perfect retreat for a reading nook, yoga space or home office. Create your dream backyard on one of the largest lots in the community. Outdoor adventures await just beyond your doorstep, with the scenic Georgian Trail offering miles of paths for cycling and walking. For winter sports enthusiasts, the nearby Georgian Peaks Ski Club provides excellent skiing and snowboarding opportunities, while golf lovers can enjoy the proximity to the Georgian Bay Golf Course. A short bike ride or drive will take you to the charming Village of Thornbury, known for its delightful boutiques and restaurants. Enjoy local dining experiences, shop for unique treasures, or relax by the water this vibrant community has something for everyone. Conveniently located just 20 minutes from the thriving Town of Collingwood, you have access to even more shopping, dining and entertainment options. Whether you are looking for a home base filled with activity or a tranquil retreat to unwind, this property in Bayside Community is the perfect choice. (id:60626)
RE/MAX Four Seasons Realty Limited
306 - 40 Trott Boulevard
Collingwood, Ontario
Welcome to luxury waterfront living at Admirals Gate. This rare and coveted bright corner condo offers spectacular, unobstructed views of both Georgian Bay and the escarpment. Set within a quiet and exclusive community, residents enjoy access to a beautifully maintained outdoor pool and manicured grounds, just steps from the water. This 3-bedroom, 3.5-bathroom home is designed for both elegance and functionality. Each bedroom has its own ensuite, plus a convenient main-level powder room. The main floor also features a versatile bedroom/office with built-in cabinetry and closets, complete with ensuite, making it ideal as a main-level primary suite if desired. The newly renovated kitchen boasts quartz countertops, a large island with overhang, a dedicated coffee bar, and seamlessly connects to the dining and living areas. A gas fireplace adds warmth and character, while a walkout opens to a spacious patio overlooking the pool and the Bay perfect for entertaining or quiet relaxation. Upstairs, the expansive primary suite offers a private deck with stunning water views, a luxurious ensuite, and abundant natural light. A third generously sized bedroom, also with ensuite, completes the upper level. Additional highlights include an alarm system, updated windows, new AC unit, freshly paved driveway, and rare parking: two garages plus an additional outdoor spot. Situated just five minutes from downtown Collingwood and fifteen minutes from Blue Mountain Village, this home offers unparalleled four-season living. Ski clubs, golf courses, beaches, and endless hiking and biking trails are all within a short drive. Shops, restaurants, and year-round activities ensure that every season is as exciting as it is beautiful. This Admirals Gate residence is more than a condo its a lifestyle defined by comfort, exclusivity, and breathtaking natural surroundings. (id:60626)
RE/MAX Four Seasons Realty Limited
2403 - 20 Edward Street
Toronto, Ontario
Welcome to the sunshine Flooding South-East view corner unit in the Panda Condos! This exceptional residence offers modern design, comfort, and convenience. Functional Spacious Layout! Laminate Floor Through out, 1035 sq.ft. living space with breathtaking SE views. The streamlined kitchen features sleek finishes, high-end appliances, and ample counter space. Three spacious bedrooms offer abundant light and storage. The Primary Bedroom with 4 En-suite Bathroom, Enjoy the vibrant urban lifestyle with restaurants, shops, and entertainment venues at your doorstep. Experience luxury, convenience, and urban living at Panda Condos. Don't miss this remarkable residence! (id:60626)
Century 21 Leading Edge Realty Inc.
475 James Street S
Lumsden, Saskatchewan
Welcome to a rare opportunity to own an extremely well built home in the picturesque hillside of Lumsden! Nestled in a beautifully secluded setting, this impressive executive home offers over 4,000 square feet of thoughtfully designed living space, ideal for families, professionals, and anyone seeking a peaceful lifestyle just minutes from Regina. This property blends privacy, space, and sophistication, boasting five generously sized bedrooms, three luxurious bathrooms, and two office spaces. Every inch of this home has been crafted with care with quality finishes and exceptional craftsmanship throughout. On the main floor, you will find a beautiful kitchen with a massive island, dining room, sun room, great room, combining perfectly for entertaining family and friends. Additionally you will find a bedroom, an office, laundry room(with 2nd dishwasher), and a nook/secondary dining area rounding out the main floor! On the 2nd floor, you will find 3 superb bedrooms, all unique in size and layout. The primary bedroom has 1 of 4 fireplaces in the home, with a 5 piece Primary bathroom and walk in closet. Last but not least, you will find another living room space in the walkout basement, plus the 5th bedroom! Enjoy the warmth and efficiency of in-floor heating throughout. Step outside to discover multiple patios, each offering a unique space to relax or entertain. Extra storage for vehicles and toys with a double AND single detached garage. The home’s condition is second to none, meticulously maintained and move-in ready. Some features: independently zoned temperatures, built in Bose Sound system, Generac Generator, Swarovski chandeliers and MUCH more! Surrounded by mature trees and natural landscape, the property offers a truly private retreat while still being conveniently close to Lumsden’s school, amenities, and main street businesses! With way too many features and extras to list, a feature sheet is available upon request! Book your showing today! (id:60626)
Coldwell Banker Local Realty
Royal LePage Next Level
182 Klein Circle
Hamilton, Ontario
Beautifully upgraded 4-bed, 3-bath home in Ancasters sought-after Meadowlands! This executive residence features 10-ft ceilings, hardwood floors throughout, oak stairs, custom millwork, wallpaper accents, and stylish upgraded light fixtures throughout. The designer kitchen boasts quartz countertops, extended pantry cabinetry, pot filler, wine fridge, and built-in KitchenAid appliances including a 6-burner gas stove. Relax in the open-concept living room with a gas fireplace and electric blinds. Upstairs, enjoy a luxurious primary suite with spa-like ensuite featuring quartz counters, upgraded tiles, and a freestanding soaker tub. Includes home surveillance system, custom blinds, and a double garage. Located near Ancaster High School, big box stores, scenic trails, and waterfalls. (id:60626)
RE/MAX Realty Services Inc.
6556 Claytonhill Place
Surrey, British Columbia
Welcome to 6556 Clayton Hill Place-a beautifully maintained 3-bedroom, 2.5-bath family home nestled in a quiet cul-de-sac in desirable Cloverdale. This 2,070 sq ft residence sits on a generous 7,080 sq ft lot and features a grand double-door entry, spiral staircase, separate living room, formal dining area, and a spacious country-style kitchen with large island. Enjoy cozy evenings by one of two gas fireplaces in the family room or living room. The home offers a private fenced backyard, secluded hot tub, double garage, and is close to top-rated schools, parks, and amenities. A perfect blend of charm, space, and location! (id:60626)
Sutton Premier Realty
1606 Queen Street W
Toronto, Ontario
Prime Parkdale/Queen West Mixed-Use Investment Opportunity! Exceptional vacant commercial/residential property located in the heart of one of Toronto's most sought-after neighbourhoods. The main floor features a high-visibility retail space with a finished basement, ideal for retail, office, or creative use. The second-floor apartment offers two spacious bedrooms, abundant natural light, and a walkout to a private rear deck-perfect for an end user or as additional rental income. A large solid block garage with rear lane access provides secure parking or extra storage space. Steps to Queen Street West and Roncesvalles Village shops, cafés, and restaurants. Queen streetcar at your doorstep and Lake Ontario nearby. A rare opportunity for investors or owner-occupiers seeking a versatile live/workspace in a thriving urban location! (id:60626)
Century 21 Percy Fulton Ltd.
71 Lillington Avenue
Toronto, Ontario
Stunning Custom-Built Detached 4-Bedroom Family Home (2019) Offering Luxury, Space & Functionality! Featuring Gleaming Hardwood Floors, Soaring Ceilings, and an Open-Concept Main Floor with a Fully Upgraded Chefs Kitchen Granite Counters, Elegant Backsplash, and Premium Porcelain Tiles. Each Generously Sized Bedroom Includes a Full Bathroom, Large Closet & Bright Window. Enjoy the Convenience of a Main Floor Powder Room and the Comfort of Modern Finishes Throughout. The Professionally Finished Basement Apartment with a Separate Entrance is Perfect for Extended Family or Rental Income Potential. Located Steps from TTC, Shopping, Top Schools, Parks, Places of Worship, Community Centre, Highways & More This Home Offers the Ultimate in Urban Living! ** This is a linked property.** (id:60626)
RE/MAX Ace Realty Inc.
3594 Sage Pl
Campbell River, British Columbia
Perched above one of Campbell River's premier neighborhoods, this 4 bed/3 bath 2240 sq.ft executive rancher built by top builder Twelve Oaks has stunning curb appeal with dark contrasting windows & craftsman wood accents. Top quality modern construction & materials blend seamlessly with rustic design & finish reminiscent of a beautifully restored farm house. Gorgeous wood beams highlight the vaulted ceilings in the great room, hand finished reclaimed wood mantle that crowns the cozy gas fireplace, hand scraped wooden barn doors shutter the kitchen pantry. Enjoy the beautiful ocean & mountain views throughout the kitchen, master bedroom or on your sunny front patio. Your ensuite oasis has a deep soaker tub & tiled curb-less shower. Spacious laundry room with built in cabinetry, oversized double garage with vaulted ceilings & RV parking. BBQ year-round on your spacious covered patio in your private fenced back yard. Enjoy extra workspace in your 9x12 heated and fully finished studio. (id:60626)
RE/MAX Check Realty
112 5011 Springs Boulevard
Delta, British Columbia
Spectacular golf course views from this 1,621 sqft. ground-floor corner unit at Tsawwassen Springs. This 2 bdrm + den, 2 1/2 bath home features timeless design with white shaker cabinets, granite counters, & high-end S/S appliances. The spacious primary bdrm showcases a luxurious ensuite w/seamless shower, standalone tub, dbl vanity, & walk-in closet. The second bdrm with its own ensuite is perfect for guests, while the oversized den can serve as a 3rd bedroom or home office. Enjoy your own private patio overlooking the fairways! Enclosed DOUBLE car garage with space for storage. Resort-style living built around a year-round golf course. Amenities include Pat Quinns, Nat's Coffee, Newmans, fitness & more. All just minutes to beaches, ferries, & YVR in sunny Tsawwassen (id:60626)
Royal LePage Regency Realty
2911 Constellation Ave
Langford, British Columbia
The Carriage Home Collection by Verity. This exceptional 4-bedroom, 3-bath main home with a detached 1-bedroom, 1-bath carriage suite over the garage offers the perfect blend of style, space, and flexibility. Thoughtful upgrades include quartz countertops throughout, stainless steel appliances with a gas range, and generous cabinetry and storage options. The open-concept design creates an inviting space for entertaining while maintaining comfort and functionality for everyday living. Enjoy one of the community’s largest yards—fully fenced, irrigated, and ideal for kids, pets, or gardening. The carriage suite, privately set along the laneway, adds versatility and privacy. Located steps from schools, the Jordie Lunn Bike Park, Rhino Coffee, Langford Lake, the YMCA, and major shopping. Perfect for multigenerational living or as an excellent income opportunity. Move-in ready and brimming with value, this home checks every box for lifestyle, comfort, and investment. (id:60626)
Exp Realty
346 Moorlands Crescent
Kitchener, Ontario
Welcome to 346 Moorlands Crescent, Kitchener, a beautifully designed family home blending modern comfort and timeless style.Built in 2015 by Hawksview Homes, this stunning contemporary property is tucked away in a quiet, family-friendly neighbourhood. Offering 4 + 2 bedrooms and 3.5 bathrooms across more than 2,600 square feet of total finished living space, it provides an ideal combination of functionality, sophistication, and warmth. Step inside to an inviting open-concept main floor, where natural light fills the living, dining, and kitchen areas. The spacious living room features a striking built-in fireplace framed by custom shelving, creating a cozy yet elegant focal point. Large windows and sliding glass doors lead to the backyard, offering easy indoor-outdoor flow and access to a partially covered rear deck, perfect for relaxing or entertaining. The kitchen is a true showpiece, boasting quartz countertops, a stylish tile backsplash, stainless steel appliances, and a large centre island with a breakfast bar. Pendant lighting and an adjacent dining area make this space perfect for both everyday meals and hosting family gatherings. Upstairs, you'll find a large family room and four generous bedrooms, each with ample closet space. The primary suite includes a walk-in closet, a 5-piece ensuite bathroom, and a custom feature wall that adds an extra touch of design flair. The finished basement, complete with a separate entrance and look-up windows, expands your living possibilities, perfect for a recreation space, guest suite, or potential in-law setup. Situated in Kitchener's sought-after Doon South area, this home offers both peace and convenience. You're within walking distance to schools, parks, and local amenities, while Highway 401 is only about 6 min. away, making commuting simple. The neighbourhood is known for its scenic trails, community vibe, and proximity to shopping, restaurants, and schools. (id:60626)
Exp Realty
346 Moorlands Crescent
Kitchener, Ontario
Welcome to 346 Moorlands Crescent, Kitchener, a beautifully designed family home blending modern comfort and timeless style. Built in 2015 by Hawksview Homes, this stunning contemporary property is tucked away in a quiet, family-friendly neighbourhood. Offering 4 + 2 bedrooms and 3.5 bathrooms across more than 2,600 square feet of total finished living space, it provides an ideal combination of functionality, sophistication, and warmth. Step inside to an inviting open-concept main floor, where natural light fills the living, dining, and kitchen areas. The spacious living room features a striking built-in fireplace framed by custom shelving, creating a cozy yet elegant focal point. Large windows and sliding glass doors lead to the backyard, offering easy indoor-outdoor flow and access to a partially covered rear deck, perfect for relaxing or entertaining. The kitchen is a true showpiece, boasting quartz countertops, a stylish tile backsplash, stainless steel appliances, and a large centre island with a breakfast bar. Pendant lighting and an adjacent dining area make this space perfect for both everyday meals and hosting family gatherings. Upstairs, you’ll find a large family room and four generous bedrooms, each with ample closet space. The primary suite includes a walk-in closet, a 5-piece ensuite bathroom, and a custom feature wall that adds an extra touch of design flair. The finished basement, complete with a separate entrance and look-up windows, expands your living possibilities, perfect for a recreation space, guest suite, or potential in-law setup. Situated in Kitchener’s sought-after Doon South area, this home offers both peace and convenience. You’re within walking distance to schools, parks, and local amenities, while Highway 401 is only about 6 min. away, making commuting simple. The neighbourhood is known for its scenic trails, community vibe, and proximity to shopping, restaurants, and schools. (id:60626)
Exp Realty

