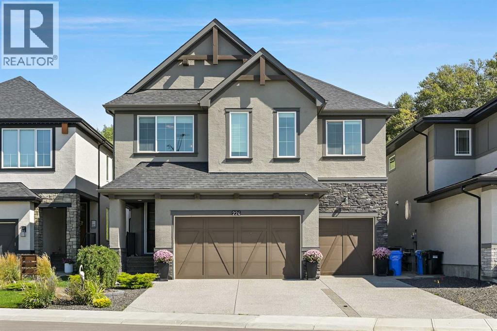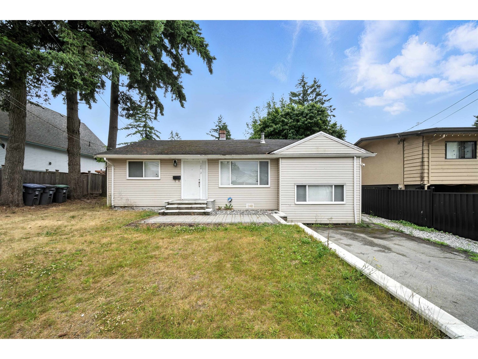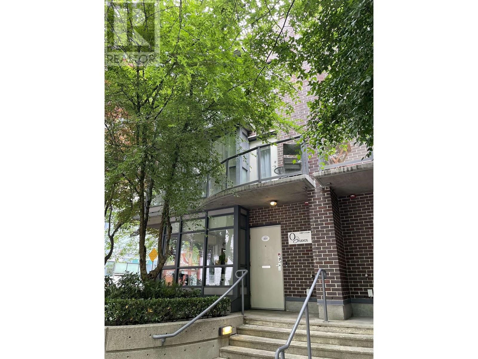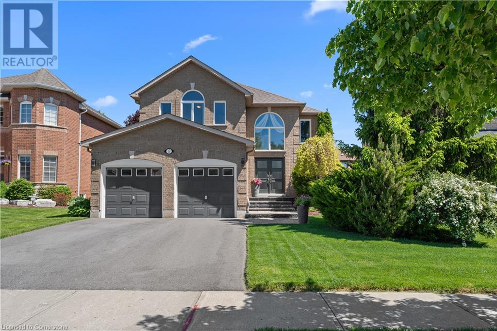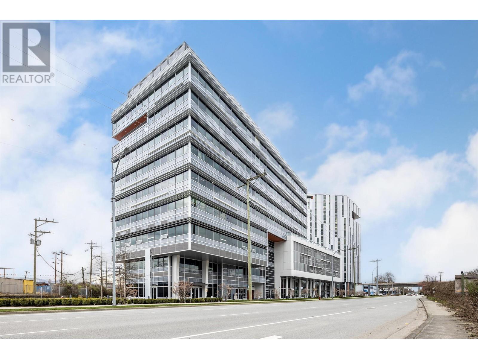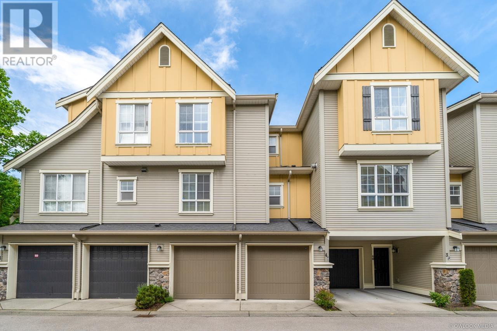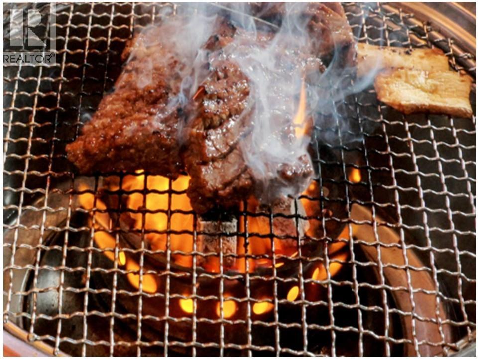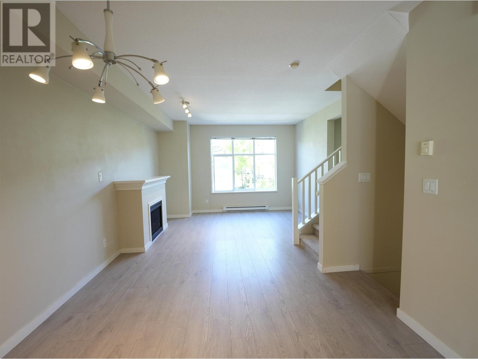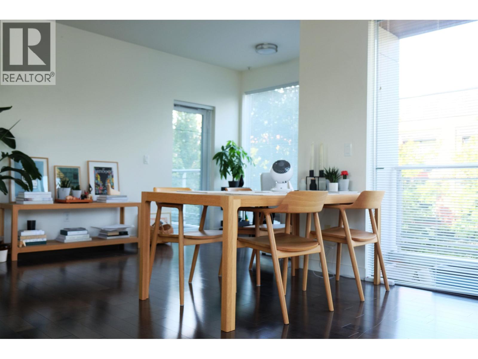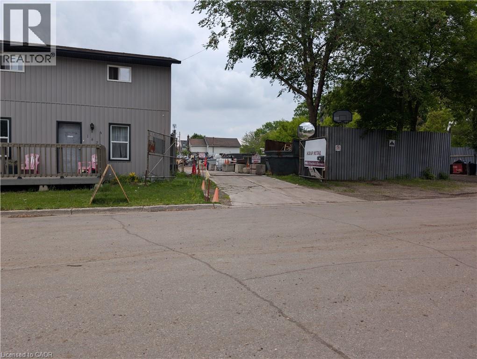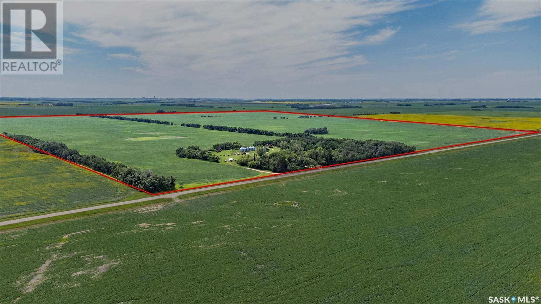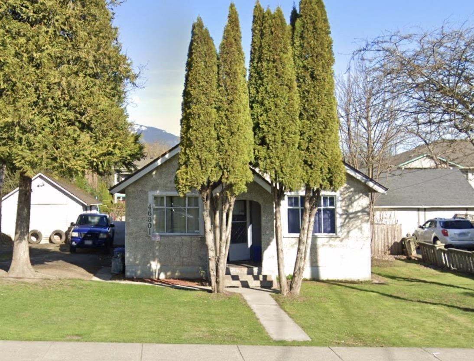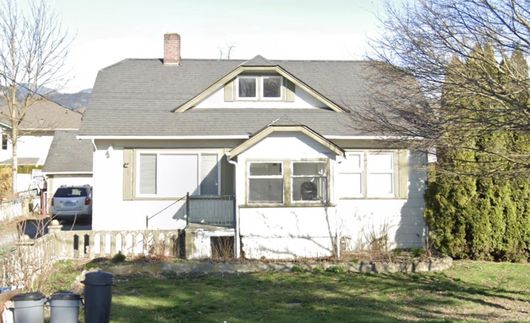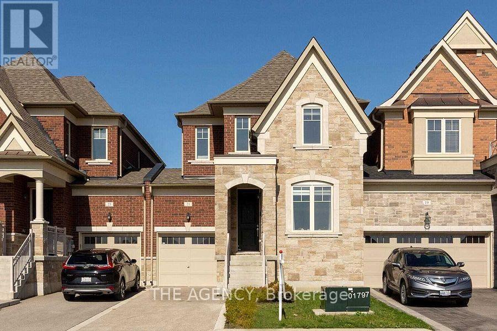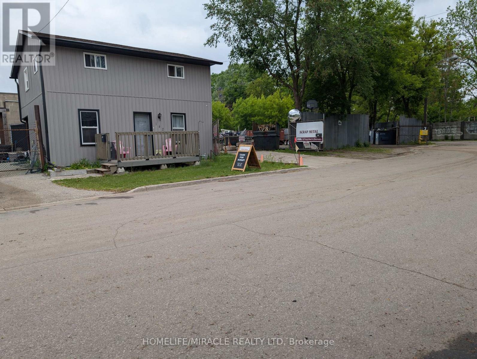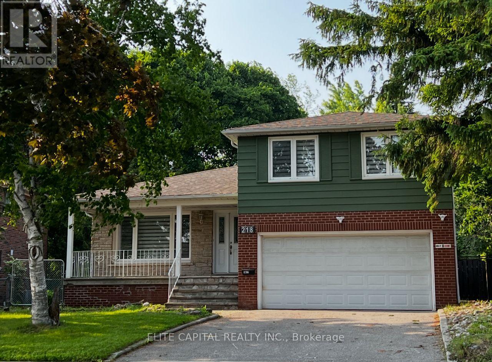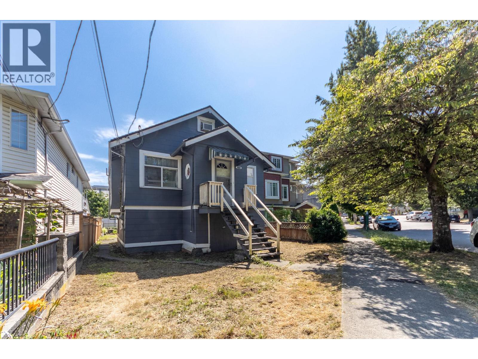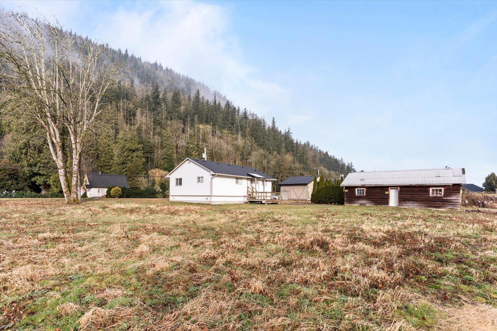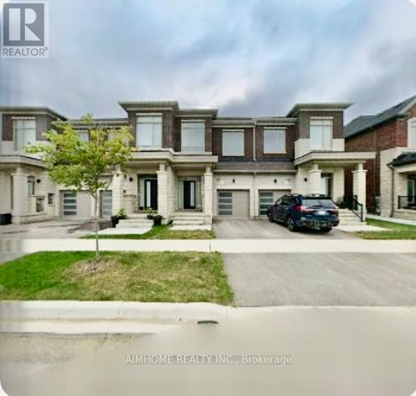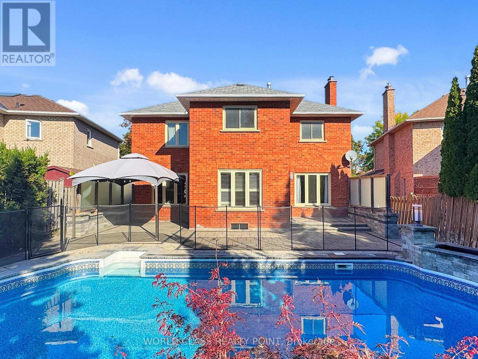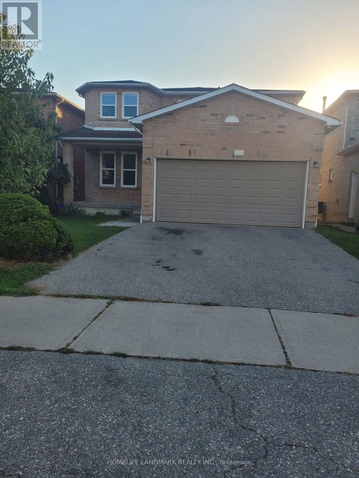224 Cranbrook Drive Se
Calgary, Alberta
*** OPEN HOUSE Saturday, November 16, 2025 2-4pm *** Welcome to 224 Cranbrook Drive SE, a stunning executive 2-storey with 4 bedrooms and 5 bathrooms, backing onto a peaceful reserve in desirable Cranston. This bright open floor plan features a chef’s kitchen with central island, stainless steel appliances, new refrigerator, and new stove, and butler’s pantry, open to a spacious great room with cozy fireplace, a large dining room, and oversized sliding doors leading to a huge patio and outdoor living space. A private office and spacious mudroom with built-in lockers add everyday convenience. Upstairs offers a bonus room with vaulted ceilings and reserve views, plus three bedrooms including a luxurious primary retreat with walk-in closet and spa-inspired 5-pc ensuite with soaker tub and separate shower that flows into a huge laundry room with sewing or office space. Two additional bedrooms each feature walk-in closets and private ensuites. The fully developed basement extends your living space with a large rec room, wet bar, full bath, and an additional bedroom with walk-in closet. Outdoor living shines with a deck and patio, all backing onto tranquil green space. Pride of ownership is evident throughout, with additional highlights including a triple attached garage with built-ins, smart home access, dual furnaces, humidifier, and efficient hot water. Exceptional value and an excellent family home that blends elegance, comfort, and location! (id:60626)
RE/MAX Complete Realty
14032 Grosvenor Road
Surrey, British Columbia
Located on a massive 11,220+ SQFT lot (66 x 170) with convenient back lane access, this prime property is ideal for builders, developers, and savvy investors. With new zoning policies supporting Small-Scale Multi-Unit Housing (Check with the city), this lot offers excellent potential for multi-family development or future land assembly. The existing home has been fully updated and features 4 bedrooms, 2 bathrooms, a modern kitchen with a spacious island, stainless steel appliances, and a sun-drenched south-facing backyard perfect for outdoor gatherings. Just a 5-minute drive to Surrey Central SkyTrain, SFU, and shopping, and close to schools including James Ardiel Elementary, École Kwantlen Park Secondary, and Surrey Traditional. (id:60626)
Team 3000 Realty Ltd.
891 Helmcken Street
Vancouver, British Columbia
Excellent investment property...rents out for $6100.00/Month (till May 30, 2026) Excellent tenant since May 01, 2021. Corner of Hornby/Helmcken. Three level townhome. Bright corner unit. Huge roof garden patio. Air Conditioning (heat pump). (id:60626)
Macdonald Realty
17 Robinson Road
Georgetown, Ontario
Located in South Georgetown, this home is a beautifully updated 3+1 bedroom, 4 bathroom detached home that offers both elegance and functionality. The main floor features a spacious kitchen with granite countertops and backsplash, natural stone and hardwood flooring throughout, as well as a formal dining room. The great room features soaring 22-foot ceilings, large windows that flood the space with natural light. and a gas fireplace. Upstairs. the primary bedroom features a walk-in closet and a 4pc ensuite. The finished basement includes a recreation room with a wet bar, 1 3pc bathroom, and a fourth bedroom. Outside, the backyard offers a serene setting with a charming stone patio, a sprinkler system, and plenty of space for entertaining. This home includes numerous upgrades throughout and is ideal for families. It's also conveniently located within walking distance to schools, parks, and shopping. A couple photos have been virtually staged. (id:60626)
Platinum Lion Realty Inc.
1015 8400 West Road
Richmond, British Columbia
Fully Upgraded & Move-In Ready 1943 sf Office at International Trade Centre.ONLY 700/SF!Experience unparalleled views of the Northshore Mountains, Fraser River, and city skyline from this stunning 10th-floor office in the prestigious International Trade Centre.This 1943 sq. ft. corner office is finished to an exceptional standard, featuring, such as offic, boardroom, workstation areas, reception/lounge and kitchen.Located in the ITC North Office Tower, this space ensures maximum privacy with only one neighboring office on the floor.Enjoy seamless access to premium amenities, including French Café, CASK Whisky Bar, spa, and gym.Prime location'just minutes from SkyTrain Station, River Rock Casino, andRichmond City Centre, with YVR Airport only a 5-minute drive away. (id:60626)
Panda Luxury Homes
41 7171 Steveston Highway
Richmond, British Columbia
Welcome CASSIS - Quality Built by Penta and Bognar homes. This unit features SPECTACULAR floor plan includes 2 MASTER bedrooms, and one bedroom with full bathroom at ground level, PLUS a 4th bedroom and open den area up. So Total 4 bedrooms and 4 bathrooms! Entertainment Friendly open concept kitchen with granite counter top, Marvelous center-piese kitchen island, upgraded Hardwood Flooring, and extra large living room with huge belcony to enjoy Summer BBQ. 9' Ceiling on main floor and super high 13' ceiling in the living room to enhance enjoyment of space and extra sunlight. Double wide garage and fenced front garden. Best catchment school Maple lane Elementary & Steveston London Secondary. very low strata fee! Don't miss that! (id:60626)
Claridge Real Estate Advisors Inc.
203 4501 North Road
Burnaby, British Columbia
Korean BBQ Restaurant, Each table has hot pot system, Very Spacious, reasonable rent, and ample parking. Located in a busy building with high foot traffic, offering great business potential. Long-term lease available with no demolition clause, ensuring stability for your investment. Additionally, the area is well-known for Korean BBQ, attracting a steady flow of customers. Always confidential'please do not approach staff directly. Showings by appointment only. (id:60626)
Sutton Group-West Coast Realty
80 7288 Heather Street
Richmond, British Columbia
The most Popular luxury town-home "Barrington Walk" build by reputed Polygon. A rare opportunity to present this deluxe south facing 1700 sqft 4bdrms and 3.5baths home. Property has kept exceptional well by owner. Owner renovated in 2023 with new Carpet, Paint, Gourmet kitchen with New stainless appliance & granite counter top, New Flooring ect. Entertainment bright living room with floor to ceiling windows & 9" ceilings, Large master suite with walk-in closet, Side by side double garage, Excellent manage complex with open site plan and low strata fee. Nestled in a park-like prime desirable area with acres of green space. Most centre location and close to everything. Best school catchments-Palmer Secondary. Unit facing Sills Avenue for easy parking and access. (id:60626)
Macdonald Realty Westmar
205 3333 Main Street
Vancouver, British Columbia
Location! Location! Location! Priced below Assessment this Unique and Customized open floor plan unit. Literally steps up to the best shopping and restaurants (TD Bank and Shoppers Drug Mart in the same building). 2 bedrooms and 2 baths, home on the quiet side of the building with an efficient lay out to maximize space which features, hardwood floors, custom cabinets and quartz countertops. Private storage locker next to the parking, large bedrooms with excess to balcony from both bedrooms, floor to ceiling windows. Great city and mountain views. Pets and rentals welcome. Amenities room with lushly landscaped outdoor common area and resident garden plots. Approx. 9'ceilings throughout the unit. Approx. 300SF outdoor patio space. Buyer to verify measurements if deemed important. (id:60626)
Lehomes Realty Premier
6382 Bay Street
West Vancouver, British Columbia
Calling all small business owners! Say goodbye to your landlord and start paying yourself! This is your chance to own a storefront in the heart of Horseshoe Bay downtown core.Exceptional ground floor Retail space boasting prominent street exposure, We are delighted to present a remarkable retail unit, Encompassing 760 square feet of meticulously designed. Strategically positioned in a bustling locale, ocean view, large sidewalk for its high pedestrian traffic, this unit guarantees unparalleled visibility and exposure for your enterprise. It stands as a versatile canvas. Seize the opportunity to establish your presence in this thriving community and propel your business to new heights. (id:60626)
Sutton Group-West Coast Realty
142 Charlotte Street
Brantford, Ontario
Exceptional Investment & Business Opportunity in Central Brantford Rare opportunity to acquire an industrial property and established, fully licensed metal, battery, and electronic recycling business, all included in the sale price. A rare chance to own a profitable, recession-resistant business with property included. Located in a well-developed, central area of Brantford, this property offers over half an acre of yard space and a building exceeding 3,000 sq.ft. The site also features a renovated detached two-story home of approximately 1,200 sq.ft. plus basement, currently rented, and ideal for on-site management, office use, or continued rental income. The business has been successfully operating for over a decade, supported by a solid client base and consistent performance. The property includes a secure yard with ample space for storage and vehicle access, along with convenient proximity to major routes. The owner is open to VTB (Vendor Take-Back) financing, making this a rare turnkey opportunity for investors or owner-operators seeking a proven and profitable venture. (id:60626)
Homelife Miracle Realty Mississauga
Norman And Maxine Gierl Homequarter
Leroy Rm No. 339, Saskatchewan
Quarter Section Farm with Home & Yard site – RM of LeRoy No. 339. Welcome to a rare opportunity in the heart of East-Central Saskatchewan’s most productive farmland. This family-owned quarter section has been in continuous operation for over 100 years and offers a strong blend of agricultural value and rural lifestyle. Located in the RM of LeRoy No. 339, this full quarter section of farmland boasts level topography, a soil class F rating, and minimal to no stones—ideal for efficient cultivation. The land lies within the Yorkton/Naicam soil association, featuring a loam to silt loam composition known for excellent moisture retention and crop performance. The spacious 1,924 sq ft four-level split home features 4 bedrooms and 3 bathrooms, perfectly suited for family living or farm operations. The exterior is a statement of curb appeal with stone and stucco finishing, complemented by a grand entrance and vaulted ceilings that create an airy, open feel throughout the main living areas. The 3-acre yard site is surrounded by mature trees, offering natural shelter, privacy, and plenty of green space for recreation or expansion. Tenant indicates seeds 145 acres. Remaining 14 acres is Yard site ,bush and wasteland. Outbuildings include an insulated, heated shop—ideal for equipment maintenance or year-round projects—plus numerous additional outbuildings to support your farming needs. Looking for more land , there is an opportunity to purchase adjoining 160 acre quarter for a total of 320 acres. This is more than just a piece of land—it’s a legacy property, ready for the next generation of stewards. Call today to view! (id:60626)
Century 21 Fusion - Humboldt
46801 Yale Road, Chilliwack Proper East
Chilliwack, British Columbia
This offering is an opportunity to acquire a condo site in Chilliwack just minutes from downtown. 46801 and 46811 Yale Road can be purchased together. These two parcels offer over 18,000 sq ft of land with redevelopment potential for a multi-family apartment project of approximately 26 to 39 units (subject to city approval). There is also the possibility to assemble with adjacent properties for a larger-scale development. This is primarily a land-value opportunity. The existing house will be sold as is, where is. The project is adjacent to Little Mountain Elementary School, walking distance to multiple parks and only a short drive to the vast amenities of downtown Chilliwack. (id:60626)
Nu Stream Realty Inc.
6751 Knight Street
Vancouver, British Columbia
No Strata Fees! In one of Vancouver´s most desirable neighbourhoods, this 1,423 sq. ft. half-duplex offers 3 bedrooms & 3 bathrooms in the main home, plus a legal 1-bedroom suite with private entrance RENTED FOR $1,900.00. Features include Fisher & Paykel appliances, radiant heating, A/C, HRV, security cameras, quartz counters, wide-plank flooring, marble backsplash, and 10 ft main & 9 ft upper ceilings & 8 ft downstairs. Close to schools, shops, restaurants & transit-perfect for families or investors! (id:60626)
Sutton Group-West Coast Realty
46811 Yale Road, Chilliwack Proper East
Chilliwack, British Columbia
This offering is an opportunity to acquire a condo site in Chilliwack just minutes from downtown. 46801 and 46811 Yale Road can be purchased together. These two parcels offer over 18,000 sq ft of land with redevelopment potential for a multi-family apartment project of approximately 26 to 39 units (subject to city approval). There is also the possibility to assemble with adjacent properties for a larger-scale development. This is primarily a land-value opportunity. The existing house will be sold as is, where is. The project is adjacent to Little Mountain Elementary School, walking distance to multiple parks and only a short drive to the vast amenities of downtown Chilliwack. (id:60626)
Nu Stream Realty Inc.
21 Kettle Valley Trail
King, Ontario
Welcome to this one-of-a-kind luxury townhome linked only by the garage, nestled in the heart of Nobleton. This stunning home features a spacious primary suite with a large walk-in closet and a luxurious 4-piece ensuite, two additional bedrooms, and the convenience of second-floor laundry. Enjoy upgraded finishes throughout including stainless steel appliances, a modern kitchen, pot lights, crown moulding, a custom feature wall, and hardwood floors from top to bottom. Fronting onto a serene ravine with scenic trails, this home is located in a family-friendly neighbourhood, offering the perfect blend of comfort, elegance, and nature. Too many upgrades to list --- come experience it for yourself. (id:60626)
The Agency
142 Charlotte Street
Brant, Ontario
Exceptional Investment & Business Opportunity in Central Brantford Rare opportunity to acquire an industrial property and established, fully licensed metal, battery, and electronic recycling business, all included in the sale price. A rare chance to own a profitable, recession-resistant business with property included. Located in a well-developed, central area of Brantford, this property offers over half an acre of yard space and a building exceeding 3,000 sq.ft. The site also features a renovated detached two-story home of approximately 1,200 sq.ft. plus basement, currently rented, and ideal for on-site management, office use, or continued rental income. The business has been successfully operating for over a decade, supported by a solid client base and consistent performance. The property includes a secure yard with ample space for storage and vehicle access, along with convenient proximity to major routes. The owner is open to VTB (Vendor Take-Back) financing, making this a rare turnkey opportunity for investors or owner-operators seeking a proven and profitable venture. (id:60626)
Homelife/miracle Realty Ltd
218 Chartland Boulevard S
Toronto, Ontario
Sun-filled family home sits on a private, pie-shaped lot with southern exposure. Extensively renovated with top quality material, modern design and practical layout. All new washrooms, 2 new kitchens, new floorings & pot lights throughout. This home features 4+2 bdrms & 4 baths, open concept G/F, combined Living & Dining Rms. Spacious master bedroom with 3 pc ensuite and all bedrooms are an excellent size. Family Rm has a fireplace & walkout to a large, fenced backyard. Separate entrance to lower level with 2 bedrooms, kitchen, washroom, laundry & above-ground windows. Perfect for extended family/in-law suite or use as legal accessory apartment. Close to all amenities, steps to TTC, schools, parks. Walking distance to Chartwell Shopping Centre, supermarket, banks and restaurants. Don't miss this incredible opportunity to own an exceptional home in a sought-after community. (id:60626)
Elite Capital Realty Inc.
13415 Mccowan Road
Whitchurch-Stouffville, Ontario
Nestled on 1.06acres this stunning 160 year-old storybook home offers over 3000 square feet of timeless charm. With its grand living room, cozy family room, formal dining room and enclosed front porches, this home offers a blend of classic elegance with modern comforts. Featuring 6 spacious bedrooms and 3 bathrooms, there is ample space for any size family to thrive and grow. Originally built in 1865 this home once served as a local general store in years gone past; ensuring this property is brimming with historical character. Enjoy peaceful views of a serene pond across the road while relaxing in the fully screened in front porch. Or try your hand at growing your own flowers or vegetables in the spacious backyard of this amazing home.This home is a beautifully preserved piece of the past, ready to become the backdrop for your next chapter. (id:60626)
RE/MAX All-Stars Realty Inc.
4836 Clarendon Street
Vancouver, British Columbia
Exceptional opportunity in the heart of Collingwood, Vancouver East! This 3,213 sqft RM-9A lot is part of the Norquay Village NCP and offers incredible potential for a new detached home or can be assembled for stacked townhomes or multiplex development. Ideally located just steps to Slocan Park, 29th Avenue SkyTrain Station, T&T Supermarket, and the vibrant shops and restaurants along Kingsway. Enjoy the perfect blend of urban convenience and community charm. A prime investment for developers or savvy buyers looking to capitalize on this sought-after Vancouver location! Great school catchment, John Norquay Elementary and Gladstone Secondary. (id:60626)
Royal LePage Westside
905 Hot Springs Road, Harrison Hot Springs
Harrison Hot Springs, British Columbia
DEVELOPERS OR INVESTORS - Prime 1.86-acre R2-zoned property in Harrison Hot Springs"-perfect for investors or small-scale developers. Preliminary concept: 4-lot subdivision with a duplex on each lot (8 units total). Municipal water, sewer, and hydro at lot line. Usable 1-acre portion plus 0.86-acre riparian buffer along Miami River adds privacy. Projected ROI estimated at a conservative 13"“16% (depending on purchase cost) based on recent development cost modeling (buyer to verify). Just minutes from the lake, shops, and trails. Existing 3-bed, 1-bath home offers rental income while planning your vision. Flat site with excellent frontage and Low Density Residential OCP. Harrison is a growing lakeside market"-this is a rare chance to secure zoning, scale, and location in a desirable area. (id:60626)
Century 21 Creekside Realty (Luckakuck)
168 Tempel Street
Richmond Hill, Ontario
Welcome to the beautiful Oakridge Meadows community, a design inspired by nature and modern living, just minutes from Highways 404 and 407 and the Gormley GO train station. This brand new two-storey luxury freehold modern townhouse, built by Country Wide, faces the future community park. It features premium hardwood floors throughout, an open-plan kitchen with KitchenAid stainless steel appliances, a basement with a view window, and a private walkway connecting the garage and backyard. The owner spent less than $200,000 .00 dollars on renovations and upgrades and enjoys a Tarion warranty. Nearby are excellent schools, farmers markets, golf courses, and nature trails, a perfect blend of natural beauty and modern living. (id:60626)
Aimhome Realty Inc.
23 Kilbride Drive
Whitby, Ontario
Welcome to 23 Kilbride Drive, a stunning 4+1 bedroom, 4-bath executive home in Whitbys desirable Pringle Creek community. This beautifully premium upgraded residence features a bright open-concept layout with hardwood and Luxury Vinyl floors, oversized windows with California Shutters, a spacious family room with a cozy fireplace, and a chefs kitchen complete with a oversized island, Quartz counters, stainless steel appliances, and custom cabinetry. The elegant dining and living areas are perfect for entertaining. The primary suite offers a spa-inspired ensuite and walk-in closet for a true retreat. The fully finished basement provides additional living space with a bedroom and recreation/game room or even ready for a home style theater experience along with ample storage space. Step outside and discover your private backyard oasis with a saltwater pool, interlock patio, and landscaped gardens designed for relaxation and entertaining and a double garage with ample parking. Perfectly located within walking distance to the best of Elementary, Catholic and High school, beautiful parks, and shopping, this exceptional property blends style, comfort, and convenience in one remarkable package. Move in and begin making memories with your family that will last a lifetime. (id:60626)
World Class Realty Point
5159 Sunray Drive
Mississauga, Ontario
Location!!!Gorgeous 4 Bedroom All Brick Detached Home Located In A Family Friendly Neighbourhood. Fabulous Open Concept Floor Plan. Totally Renovated from Bottom to Top. Hardwood Floors Throughout the main floor and upstairs, Freshly finished Basement Apartment To Help Pay the Mortgage. Spacious Modern Kitchen. Big Lounge on second floor. 6 years new windows, Furnace, AC, Roof and more. The interiors freshly painted. Close To Grocery Shopping/McDonald's/Bank/Restaurants. Minutes To Hwy 401/403, Public Transit, Square One, Heartland, Schools and more. Don't miss out on this incredible opportunity! (id:60626)
Homelife Landmark Realty Inc.

