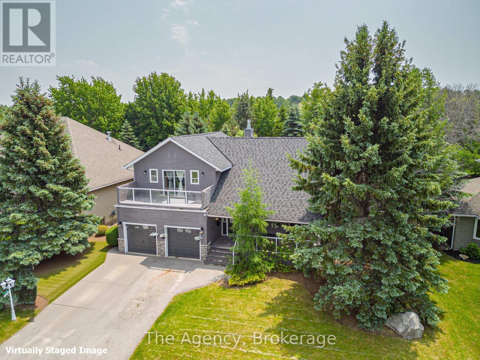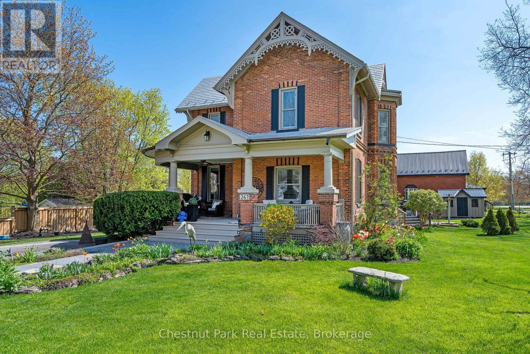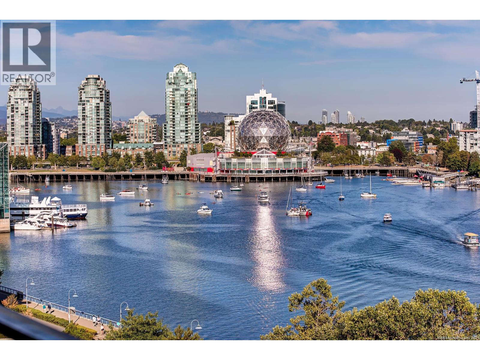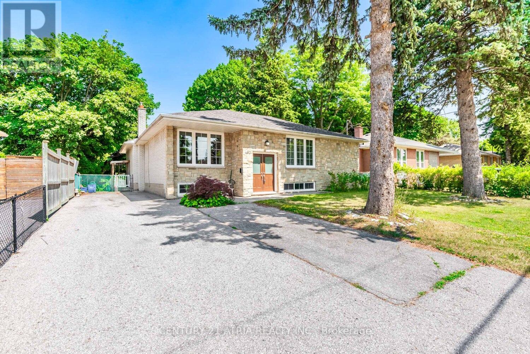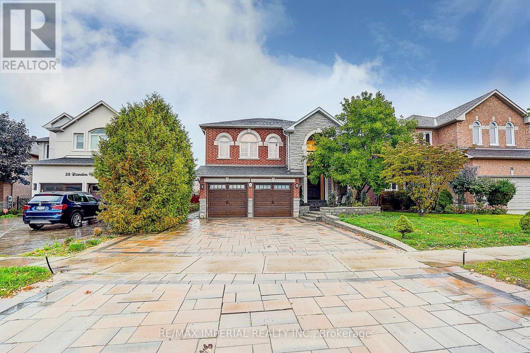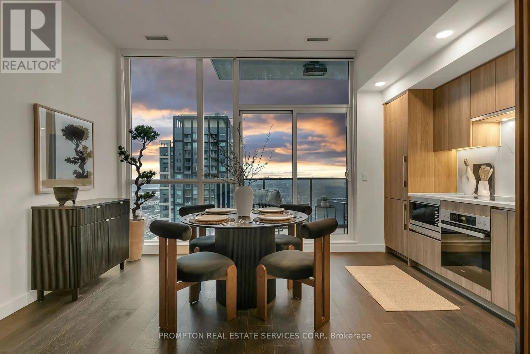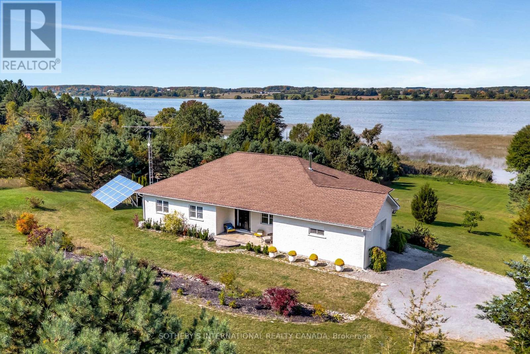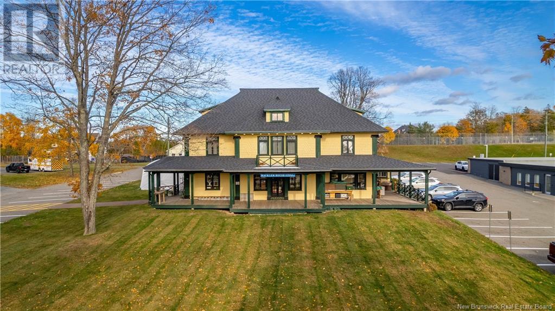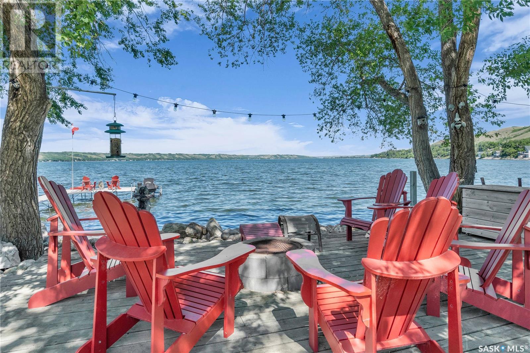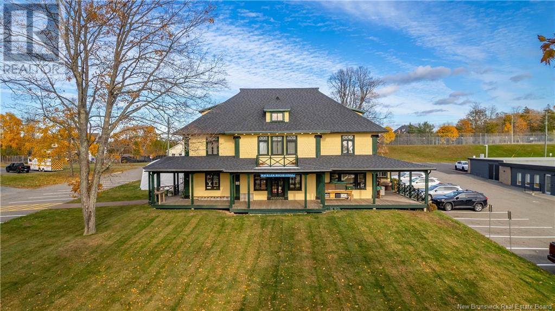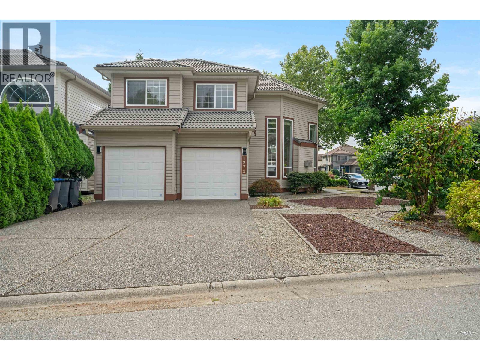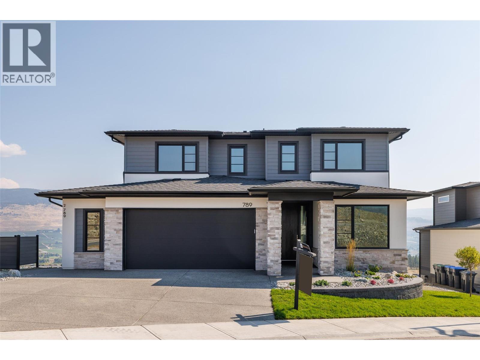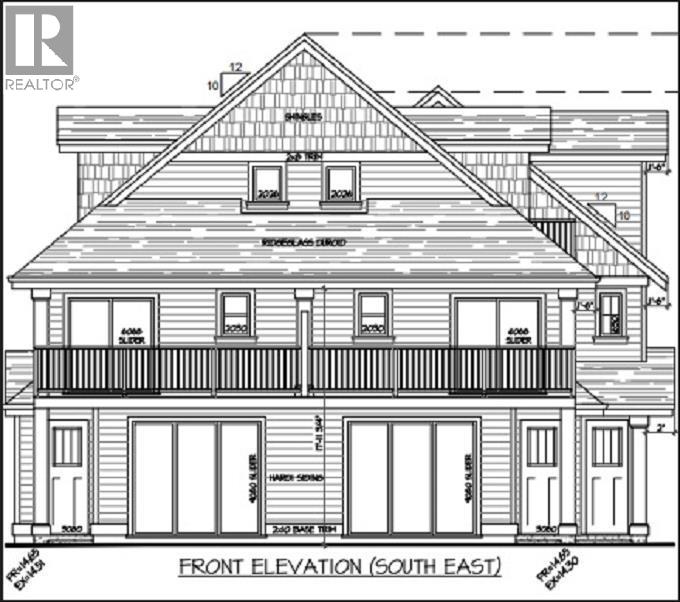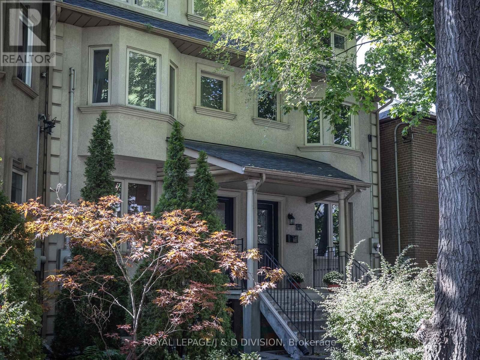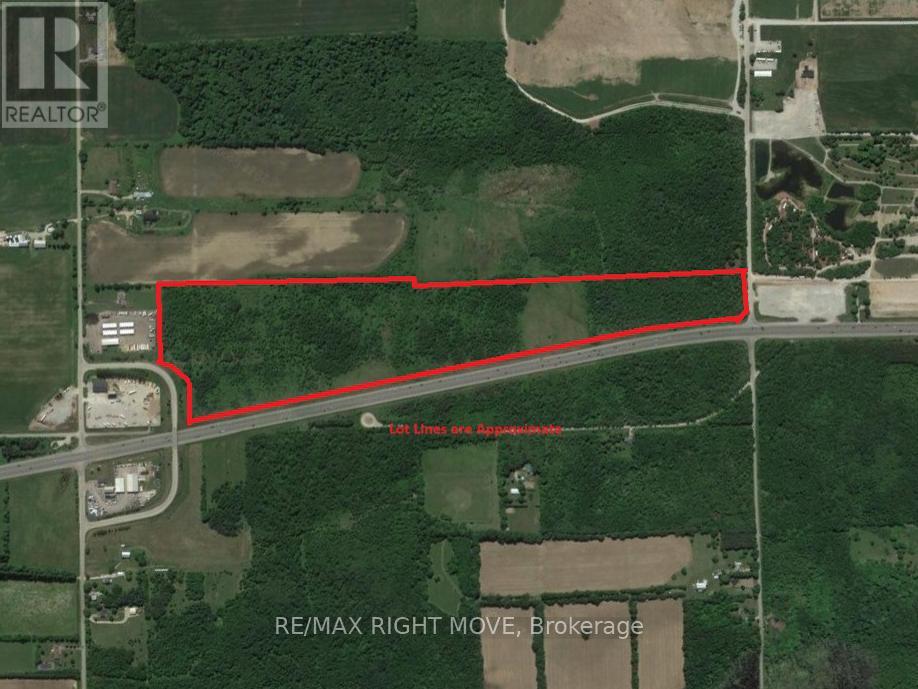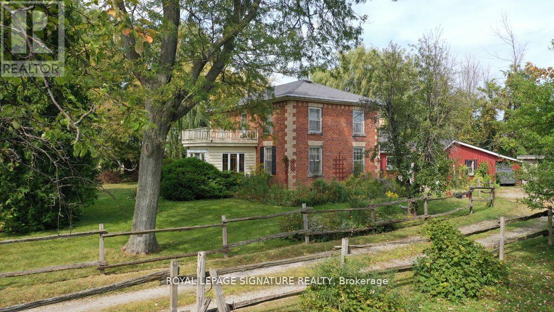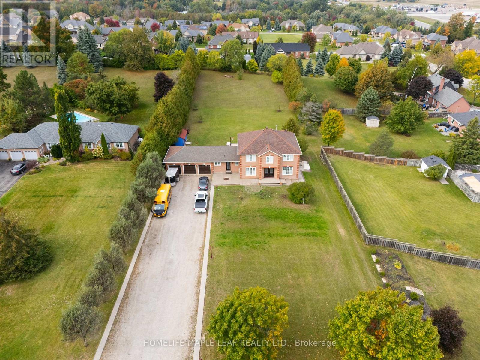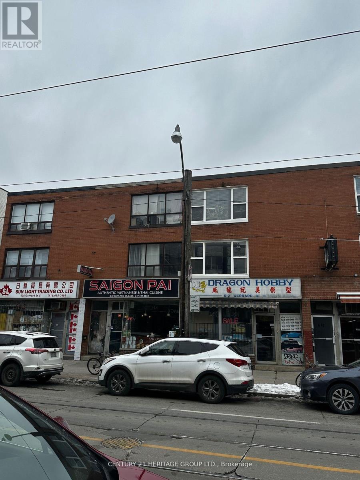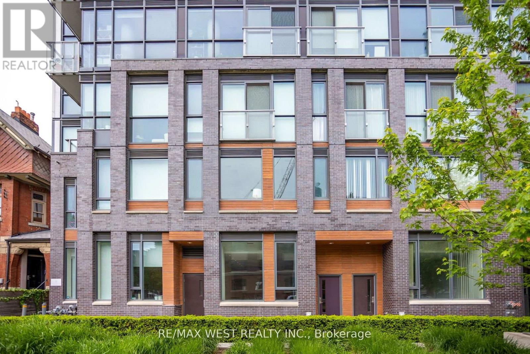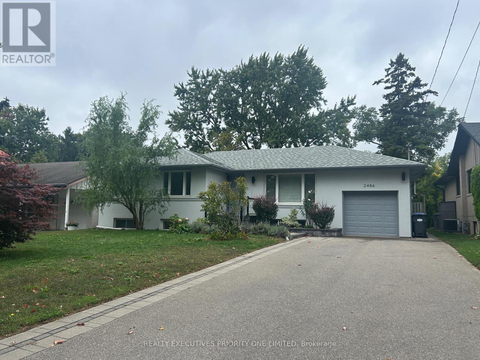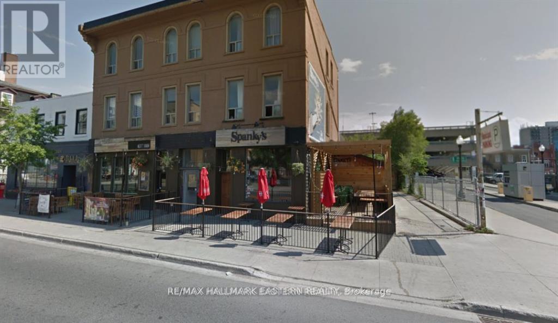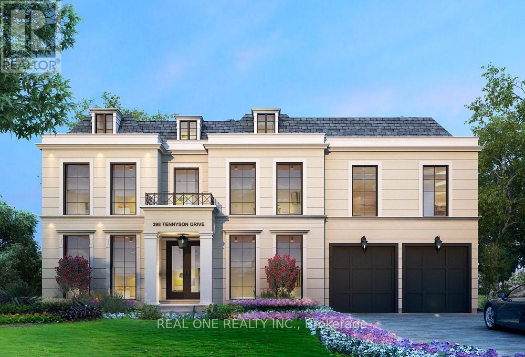136 Grand Cypress Lane
Blue Mountains, Ontario
Welcome to 136 Grand Cypress Lane, an exquisitely renovated luxury residence tucked away in the highly desirable community of The BlueMountains. Offering approximately 4000 sq. ft. of beautifully finished living space, this home is perfectly suited for multi-generational living, entertaining, or accommodating guests in style. A full-scale renovation was completed just 5 years ago, with no detail overlooked. Standout features include a striking double-sided stone fireplace, a fully remodeled basement with glass railings and an open-concept layout, and a chef's kitchen outfitted with quartz countertops and commercial-grade appliances. Premium upgrades, such as heated bathroom floors, designer lighting (including pot lights and chandeliers), and a reverse osmosis water system, all contribute to the home's high-end appeal. Unwind in your private indoor electric sauna or relax in the outdoor hot tub year-round.. Comfort and convenience continue throughout with two fireplaces, a WiFi-controlled sprinkler system and thermostat, security cameras, and new garage door openers. The home also includes a full kitchen, two wetbars, and optional commercial-grade laundry units. The asphalt driveway was resurfaced 5 years ago and offers ample parking for 6 or more cars. This home is perfectly positioned to take advantage of everything the Blue Mountains region has to offer. Just minutes to world-class ski hills, championship golf courses, the vibrant Village at Blue, Georgian Bay beaches, and an extensive network of hiking and biking trails, this is refined mountain living at its best. Whether you're seeking adventure, relaxation, or a bit of both, you'll find it hereright outside your door. (id:60626)
The Agency
247 St Vincent Street
Meaford, Ontario
Beautiful Brick Home with Coach House in Meaford - Over 3,800 Sq Ft of Living Space! This stunning brick home in the heart of Meaford offers the perfect blend of character, space, and versatility. With over 3,800 sq ft of total living space, including a 1,600 sq ft coach house, this property is ideal for families or multi-generational living. The main home features 3 bedrooms, 2 bathrooms, spacious principal rooms, a bright well planned kitchen, and warm, inviting living areas. Enjoy the private backyard oasis complete with a hot tub, perfect for entertaining or relaxing after a day on the trails. The fully detached coach house includes an additional 3 bedrooms and 2 bathrooms, offering a private space for guests and family. With its own entrance and complete amenities, it adds options and flexibility to suit your lifestyle. Located within walking distance to downtown shops and restaurants, the harbour, and Meaford's scenic waterfront! Enjoy nearby trails, golf courses, skiing, and recreation - right at your doorstep. Live the Southern Georgian Bay lifestyle with space to relax, room to grow, and a vibrant community at your doorstep, where small-town charm meets year-round adventure in Meaford! Also listed as SEASONAL LEASE MLS X12389274 (id:60626)
Chestnut Park Real Estate
1101 980 Cooperage Way
Vancouver, British Columbia
Welcome to this rarely available water front unit in most sought-after Yaletown area. This 2 bed+den+flex unit has the best floor plan in the building. It´s spacious, brightly facing south and overlooking the beautifully False Creek. You can see the stunning view from every room. You will also enjoy the Yaletown living style. It´s steps away from everything Yaletown has to offer. enjoying cup of coffee, walking with friends or riding a bicycle at such a beautiful place whenever you want. It´s a must see! (id:60626)
Georgia Pacific Realty Corp.
460 Balkan Road
Richmond Hill, Ontario
One of the largest and most desirable detached bungalows in the Crosby area (almost 1,500 sq.ft. with extra bath on main), nestled on a massive 60' x 150' clean lot in the top-ranked Bayview Secondary School district! This fully upgraded home features a large legal addition adding approximately 300 Sq.ft. of extra living space to both the main floor and the basement. The main floor boasts hardwood flooring throughout, with a combined living room, family room and dining area; three bedrooms, including a spacious primary with ensuite; and a modern open-concept kitchen with tall cabinets, stone countertops, a center island, and stainless-steel appliances overlooking a large deck. The fully upgraded basement includes a separate entrance, large family room, two bright bedrooms, and open-concept kitchen with a dining/breakfast area and stainless-steel Appliances. Newer windows, doors, millwork, roof, A/C, Furnace, Roof, flooring, both kitchen, all 3 baths. Enjoy a large and private backyard oasis with a fully equipped in-ground swimming pool. No neighbour at the back for maximum privacy. The oversized driveway accommodates 6-7 cars. Conveniently located near Bayview Ave, shopping (FreshCo, Walmart, Food Basics, Costco), public transit to Finch Station, and GO Train access to Union Station! Don't miss this rare opportunity to own a true gem in Richmond Hill! (id:60626)
Century 21 Atria Realty Inc.
32 Brandon Gate Drive
Vaughan, Ontario
Stunning & Beyond Compare!!! Great Lot Size!, Beautiful Layout, Newly Luxury Renovated Home In The Heart Of Maple, Elegant Natural Stone Floor Throughout The Main Floor, Bright Large Modern Kitchen ,Maple Cabinets, All Built In S/S Appliances, Quartz Counter Tops, W/Garden Door Leading To Interlocking Patio, Spacious Back Yard, Professional Designed & Maintained Landscaping. Very Spacious Layout, Double Door Entry W/Cathedral Ceiling, 9'Ft Ceilings. (id:60626)
RE/MAX Imperial Realty Inc.
Ph 5110 - 38 Widmer Street
Toronto, Ontario
[Parking and lockers available to purchase] [2-story Penthouse Suite] Central is a technological feat integrating innovative building, amenity and home features designed for the future. PH-5110 is a carefully-crafted 2-level residences on the 51st floor, with beautiful city and lake view, overlooking the city's vibrant core. It combines luxury and technology in the most exquisite form Featuring Miele Appliances, Calacatta Kitchen Backsplash And Bathrooms, Grohe Fixtures, Built In Closet Organizers And Heated Fully Decked Balcony. Close To Toronto's Premium Restaurants, Tiff, Queen Street Shopping And U Of Toronto. Steps To Path And St Andrew Ttc And Financial District. Parking and lockers available to purchase. (id:60626)
Prompton Real Estate Services Corp.
188 County Road 18
Prince Edward County, Ontario
Set on twelve private acres along the shoreline of East Lake, this custom ICF-built brick bungalow offers an expansive yet grounded expression of County living. With more than 4,000 square feet of light-filled living space, the home is designed for comfort, effortless flow and connection to nature, gathering, and a quieter rhythm of life.The main floor features nine-foot ceilings and an open layout that brings the kitchen, dining and living areas together. Large windows draw in natural light and frame spectacular views of the lake. The kitchen offers clean-lined cabinetry, a generous breakfast area, and intuitive flow, while the living area provides a warm, welcoming place to gather.Each bedroom offers balance and proportion, including the primary suite with its five-piece ensuite and walkout to the deck - a space that feels quietly timeless and restorative. All bathrooms have been updated with modern tilework and refined fixtures complementing the home's contemporary design and natural setting.The lower level extends the home's versatility with a spacious lounge/games area, additional bedroom, full bathroom, and direct walkouts making it well-suited to guests, family, or multi-generational living. Every comfort has been considered: in-floor radiant heating on both levels, a Pacific Energy woodstove for winter evenings, central air conditioning, and a high-efficiency forced-air system. Outdoors, the landscape unfolds toward the lake - a setting to gather, reflect, and reconnect. Located just nine minutes from both Picton and Sandbanks, the property balances rural stillness with everyday convenience. Rooted in nature and defined by calm, this East Lake residence captures the quiet luxury and enduring ease of Prince Edward County living. (id:60626)
Sotheby's International Realty Canada
46 Reed Avenue
Saint Andrews, New Brunswick
ASSET & BUSINESS. Welcome to ""Macklem House"", a 1913 Maxwell-designed Beaux Arts/Shingle-style masterpiece in the heart of St. Andrews by-the-Sea, Canadas oldest resort town. Built as a summer residence for prominent Toronto lawyer Oliver Macklem, who played a role in the town's transformation into a premier resort destination, the home is a testament to this historic period. Situated on the prominent Reed Avenue, the property boasts unparalleled visibility, with every visitor to town passing its prime location. The Macklem House features two fully renovated apartments, each with private entrances and updated kitchens, bathrooms, and appliances, offering potential rental income. The commercial space exudes timeless elegance with original hardwood floors, French doors, and two washrooms, making it ideal for retail, office, or event use. Extensive updates include a new roof (2017), painted exterior (2022), and upgraded dormers (2023). The wraparound veranda, Corinthian pilasters, diamond-paned windows, and sprawling front lawn provide unmatched charm and flexibility for outdoor gatherings or summer retail. Included in the sale is the thriving Macklem House Antiques business, featuring a vast inventory of furniture and collectibles. With paved parking and a storied history tied to the prestigious Maxwell brothers, this property is more than a homeit's an opportunity to own a piece of Canadian heritage with endless potential. Better call to schedule your private viewing today! (id:60626)
Keller Williams Capital Realty
46 Reed Avenue
Saint Andrews, New Brunswick
ASSET & BUSINESS. Welcome to ""Macklem House"", a 1913 Maxwell-designed Beaux Arts/Shingle-style masterpiece in the heart of St. Andrews by-the-Sea, Canadas oldest resort town. Built as a summer residence for prominent Toronto lawyer Oliver Macklem, who played a role in the town's transformation into a premier resort destination, the home is a testament to this historic period. Situated on the prominent Reed Avenue, the property boasts unparalleled visibility, with every visitor to town passing its prime location. The Macklem House features two fully renovated apartments, each with private entrances and updated kitchens, bathrooms, and appliances, offering potential rental income. The commercial space exudes timeless elegance with original hardwood floors, French doors, and two washrooms, making it ideal for retail, office, or event use. Extensive updates include a new roof (2017), painted exterior (2022), and upgraded dormers (2023). The wraparound veranda, Corinthian pilasters, diamond-paned windows, and sprawling front lawn provide unmatched charm and flexibility for outdoor gatherings or summer retail. Included in the sale is the thriving Macklem House Antiques business, featuring a vast inventory of furniture and collectibles. With paved parking and a storied history tied to the prestigious Maxwell brothers, this property is more than a homeit's an opportunity to own a piece of Canadian heritage with endless potential. Better call to schedule your private viewing today! (id:60626)
Keller Williams Capital Realty
430 Poplar Drive
Katepwa Beach, Saskatchewan
Welcome to 430 Poplar Drive, a stunning waterfront property located at desirable Katepwa Beach. This well-built, custom 4-bedroom, 2-bathroom home offers 2,300 sq ft of thoughtfully designed living space, vaulted ceilings and an open-concept kitchen and living with double-sided gas fireplace that also warms the cozy den. The spacious master suite includes access to a screened-in sunroom – perfect for enjoying the lake views. Designed with outdoor living in mind, this impressive home features two covered decks, an outdoor kitchen, and a beautiful patio with a built-in gas fire pit. With 60 feet of pristine waterfront and an equally impressive 1,752 sq ft attached garage/shop/boathouse, this property offers the ultimate in function and lifestyle. Ample parking, including room for an RV, makes this an entertainer’s dream and a rare opportunity at Katepwa Beach. (id:60626)
Hatfield Valley Agencies Inc.
46 Reed Avenue
Saint Andrews, New Brunswick
ASSET & BUSINESS. Welcome to ""Macklem House"", a 1913 Maxwell-designed Beaux Arts/Shingle-style masterpiece in the heart of St. Andrews by-the-Sea, Canadas oldest resort town. Built as a summer residence for prominent Toronto lawyer Oliver Macklem, who played a role in the town's transformation into a premier resort destination, the home is a testament to this historic period. Situated on the prominent Reed Avenue, the property boasts unparalleled visibility, with every visitor to town passing its prime location. The Macklem House features two fully renovated apartments, each with private entrances and updated kitchens, bathrooms, and appliances, offering potential rental income. The commercial space exudes timeless elegance with original hardwood floors, French doors, and two washrooms, making it ideal for retail, office, or event use. Extensive updates include a new roof (2017), painted exterior (2022), and upgraded dormers (2023). The wraparound veranda, Corinthian pilasters, diamond-paned windows, and sprawling front lawn provide unmatched charm and flexibility for outdoor gatherings or summer retail. Included in the sale is the thriving Macklem House Antiques business, featuring a vast inventory of furniture and collectibles. With paved parking and a storied history tied to the prestigious Maxwell brothers, this property is more than a homeit's an opportunity to own a piece of Canadian heritage with endless potential. Better call to schedule your private viewing today! (id:60626)
Keller Williams Capital Realty
210 Minnesota Street
Collingwood, Ontario
Welcome to 210 Minnesota Street a home on one of Collingwood's most loved streets. There's a reason homes here rarely change hands. The street has a quiet confidence to it mature trees, friendly faces, and a location that puts everything within reach without feeling busy. Inside, the kitchen is the kind of space people naturally gather around. It features a quartz island with plenty of seating ideal for family meals, casual hangs, or hosting without fuss. Hardwood floors and high ceilings carry through the main level, where oversized windows and a gas fireplace anchor a bright, open living space. Upstairs, you'll find three large bedrooms and two bathrooms, including a primary suite with a Jacuzzi tub a small luxury that doesn't go unnoticed. The finished basement adds even more flexibility: open space for movie nights, a play area, home gym, or all three. There's also a workbench, extra storage, and a convenient 2-piece bath. The backyard feels like an escape: a private patio, hot tub, and shaded corners surrounded by tall trees and timeless stonework. Its low maintenance and high reward. Just a short walk to trails, schools, downtown, the library, and parks 210 Minnesota offers not just a well-designed home, but a setting that feels grounded, easy, and hard to replace. (id:60626)
Century 21 Millennium Inc.
1272 Amazon Drive
Port Coquitlam, British Columbia
Prime family location with Costco, Home Depot, Walmart, and all conveniences just minutes away. Top-ratedschools, including Terry Fox Secondary, are within walking distance. This well-maintained home features an open two-story foyer & living room, three spacious bedrooms upstairs, plus a main floor den/4th bedroom option. Deluxe maple kitchen with island, crown mouldings, chair rail, and air conditioning. Major cosmetic renovation in 2025 with premium interior paint, new crown mouldings, and all lighting upgraded to high-efficiency LED. Quiet, safe neighborhood-TRULY A MUST SEE! (id:60626)
Grand Central Realty
789 Carleton Street
Kelowna, British Columbia
Price inclusive of GST! Welcome 789 Carleton Street, located on a pool sized lot in The Estates at University Heights, your premier neighbourhood in the University District of Kelowna. University Heights is close to all the amenities your family needs. Steps from local biking and hiking trails. 15 minute walk to UBCO and a 10 minute walk to Aberdeen Hall Preparatory School. Less than a 10 minute drive to Airport Village, Kelowna International Airport, and the Bear Quail golf courses. This family friendly home features 5 bedrooms and 5 bathrooms including a 1 bedroom LEGAL suite, sprawling over 3100 sq Ft of upscale finishings you'd come to expect from Ovation Homes! Walking into the foyer, you are greeted with views through to the covered deck, with Easterly views over the mountains and fields of Ellison, to soak in the morning sun. Open concept kitchen, living and dining rooms provide for an exceptional entertainment space, while the main floor bedroom/office rounds out this level. Upstairs you will find three bedrooms including the spa like Primary bedroom retreat. In the basement you will find a large family room with access to the backyard and covered patio, mechanical/storage room, and the 1 bedroom legal suite. (id:60626)
Chamberlain Property Group
631 Roderick Avenue
Coquitlam, British Columbia
Builders or investors! Prime 7,455 sq.ft. RT-1 lot in Southwest Coquitlam with multi-family triplex DP submitted-no rezoning required. Quiet cul-de-sac location with a 2-bed, 1-bath home generating $2,350/mo holding income (month-to-month tenant). Just a 7-min walk to Braid Skytrain, this site also falls within Tier 2 of the Braid Skytrain TOA under Bill 47, offering future redevelopment potential up to 4.0 FSR and 12 storeys. Minutes to Hwy 1, Superstore, T&T, schools & restaurants. Endless options for growth! (id:60626)
Exp Realty
74 Lewis Street
Toronto, Ontario
Welcome to this incredible Leslieville home, recently and extensively renovated. Unbelievably spacious! Beautifully situated on a quiet treelined street, a tranquil setting in an urban locale. 1650 square feet is offered on three floors, plus a further 600 square feet in the basement apartment with a separate entrance. The main floor features a living room, open concept kitchen combined with dining room and family room. Note there is a powder room on this floor. Three spacious bedrooms, a washroom and laundry room are offered on the second floor. On the third floor is a master retreat with dramatic vaulted ceilings which walks out to a large sundeck drenched in western light. The lower level is devoted to the basement apartment with excellent above grade windows and a legal egress. Absolutely turnkey! The garden is deep with lovely mature trees and benefits from the beautiful western exposure and recent professional landscaping. Enjoy being steps to vibrant Queen Street East and the nearby Jimmy Simpson Park, plus many of Toronto's finest shops and restaurants. Transit is at your doorstep as is convenient highway access. The East Harbour Transit Hub is being built just south and will be a major transit hub for TTC and GO trains, connecting with the Ontario Line (under construction) and the Stouffville line. (id:60626)
Royal LePage/j & D Division
148 9 Line S
Oro-Medonte, Ontario
Explore the potential of this expansive 59-acre property, directly across from Burls Creek Event Park featuring an impressive 3900 feet of frontage on Northbound Highway 11, spanning between the 8th Line and 9th Line. The land showcases a diverse mix of lush vegetation, offering both versatility and natural beauty. Notably, three sign rental opportunities are strategically positioned along Highway 11, providing additional income potential. Whether you envision residential development, agricultural pursuits, or commercial ventures, this property offers a canvas for your aspirations. Seize the chance to own a substantial parcel with strategic highway visibility. Don't miss out on this rare opportunity to make your mark on this prime piece of land! (id:60626)
RE/MAX Right Move
6115 Eighth Line
Milton, Ontario
This property is a great investment opportunity that offers the chance to enjoy country living in a large century home while you wait for your investment to grow with the future development and the inevitable growth of the Town of Milton in the area. Ideally situated on just over 1 acre with mature trees and beautiful gardens. Close proximity to Mississauga and quick access to major highways and the Go Trains set this property apart. The home is in need of updating but with the charm and character of yesteryear, it could become a magnificent showpiece. The older barn needs repair and there is a dog run/kennels (with a kennel license on the property in the past). Don't miss out on this opportunity! (id:60626)
Royal LePage Signature Realty
36 Hawthorne Road
Mono, Ontario
Fully Renovated open-concept home on a large lot. This beautifully renovated home features a modern kitchen, updated washrooms, and refreshed interiors throughout. The open concept layout is bright and airy, with large windows that fill the space with natural light. Home is situated in a mature estate neighbourhood. Home has a generous lot with a long driveway, the property offers ample outdoor space and privacy. A three car garage offers excellent parking and storage for vehicles , hobbies or seasonal items. This home combines modern updates, functional design, and move in ready comfort. This is the perfect choice for buyers seeking space, style and convenience. Primary suite offers a walk in closet built in vanity, and 5 piece ensuite with soaker tub and shower. Main floor laundry/mudroom connects to 3 car garage private lot with mature trees provide natural beauty and seclusion. (id:60626)
Homelife Maple Leaf Realty Ltd.
612 Gerrard Street E
Toronto, Ontario
Amazing opportunity for investors or professionals who are seeking to live, work and invest in a great location that brings many options on the table. This mixed-use property offers a ground-level commercial unit and 2 residential apartments on the second floor. Well-maintained open-concept commercial space on the main floor. Two huge 2-bedroom apartments on top two floors. 2 Car parking and rear lane access. Each Unit Can be Rented up to $2500. 3 separate electrical panels, and 2.5 washrooms. Excellent investment, a short distance to Downtown. Steps To All Amenities and 24 Hour Street Car, Schools, Chinatown, Gerrard Square, Boutique Shops & Restaurants, Parks, Rec/Community Centres, Highways. (id:60626)
Century 21 Heritage Group Ltd.
Th02 - 508 Wellington Street W
Toronto, Ontario
Iconic Fashion District-Unique Boutique Building, On The Most Desirable Wellington St. W. Exceptional 2 Storey, Over 1500 Sq Ft., Commercial Live/Work Townhome. Generous Layout & Luxury Finishes At Every Turn. Direct Street Level Private Entrance & Convenient, 2nd Level Door To Building For Amenities & Elevator. Endless Potential For A Wide Range Of Business Types. Stroll To Vibrant King West For All Daily Errands & Entertainment. Walk, Biker & Riders Paradise. Live And work The Urban Entrepreneurial Dream where success meets stardom. On One Of The Widest Streets Near The New Well And King Toronto Development, Between Victorial Memorial Park & Clarence Square Park. (id:60626)
RE/MAX West Realty Inc.
2486 Edenhurst Drive
Mississauga, Ontario
Custom designed home in a highly desired area in Cooksville, situated on a quiet street close to Hwy 403 and mins away from Square One, big box stores, universities, GO station, parks, public schools This Incredible Home Includes: 2 bedroom (redesigned from 3 original bed rooms), huge and maverlous ensuite (heated floor, high end baths accesories). Stunning Kitchen with Quartz Island, countertop, High end Fridge (Miele)/Freezer, designed Range hood, Bistro Kitchen. Fully Finished separate entrance (walk up to backyard) Basement with 3 bed rooms, 4Pc Bath, Cold Cellar. JUST MOVE IN READY. (id:60626)
Realty Executives Priority One Limited
197 Hunter Street W
Peterborough, Ontario
Excellent investment opportunity awaits with this 7-unit commercial building located in a prime, sought after location, downtown Peterborough in the caf district. Featuring 6,000 square feet, with 2 commercial spaces and 5 separate apartments. On site parking for 6 cars, and it has excellent C-6 zoning that allows for many uses. Potential gross income of $184,000. (id:60626)
RE/MAX Hallmark Eastern Realty
398 Tennyson Drive
Oakville, Ontario
5 Elite Picks! Here Are 5 Reasons To Make This Home Your Own: 1. Incredible Opportunity to Build Your Dream Home on Large Lot in One of Oakville's Most Sought-after Neighbourhoods Surrounded by Multi-Million Dollar Residences! 2. Permit-Ready Property Offers the Chance to Build a Stunning & Spectacular 5,922 Sq.Ft. Home (Plus Basement). 3.Existing Brick Bungalow Sits on a Premium 67-Ft Wide Lot & Features Bright Living Room with Bay Window, Lovely Kitchen with W/O to Backyard, 3 Bedrooms, 2 Baths, and Finished Basement. 4. Fabulous Location Just Minutes from Top-Rated Schools, Parks & Trails, Shopping & Amenities, Hwy Access, Oakville's Beautiful Waterfront Area, Bronte Heritage Waterfront Park, Coronation Park & Much More! 5. Whether You're Looking to Develop, Renovate, or Move in, this Home Presents Endless Possibilities! All This & More! Drawings & Floor Plans are Available for Serious Inquiries. Don't Miss This Opportunity to Bring Your Dreams to Reality! Updated Shingles '21 (id:60626)
Real One Realty Inc.

