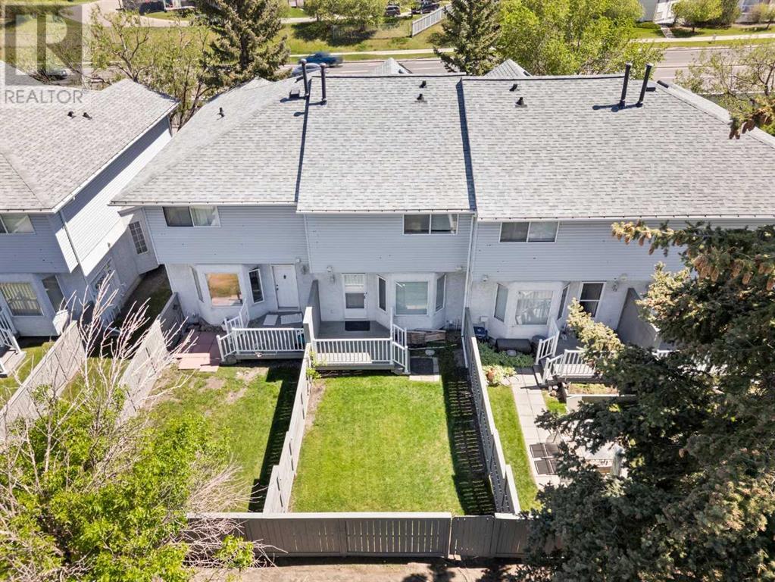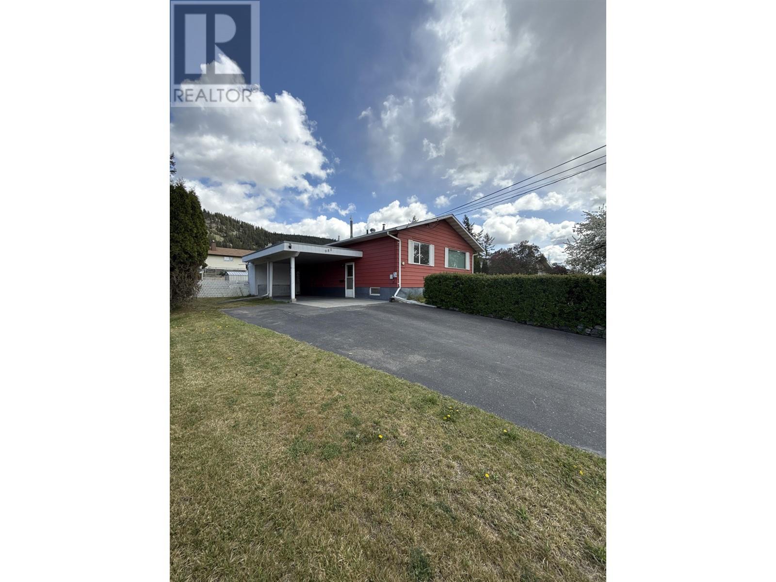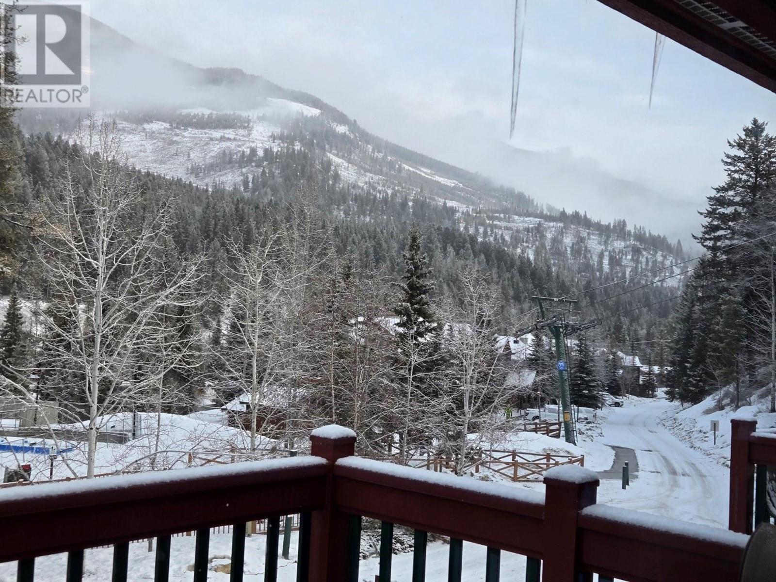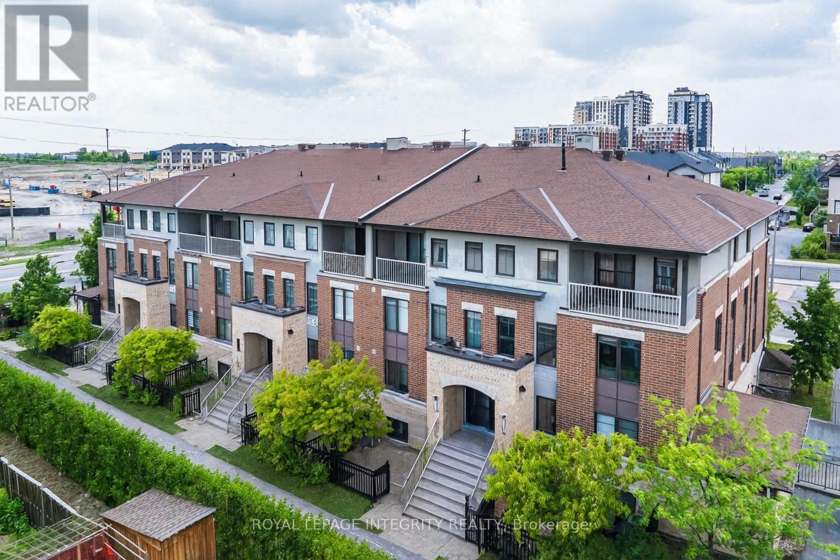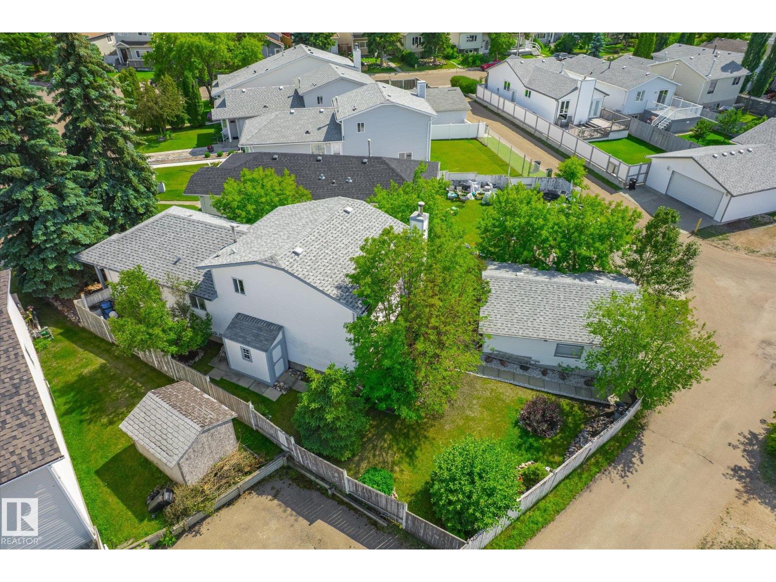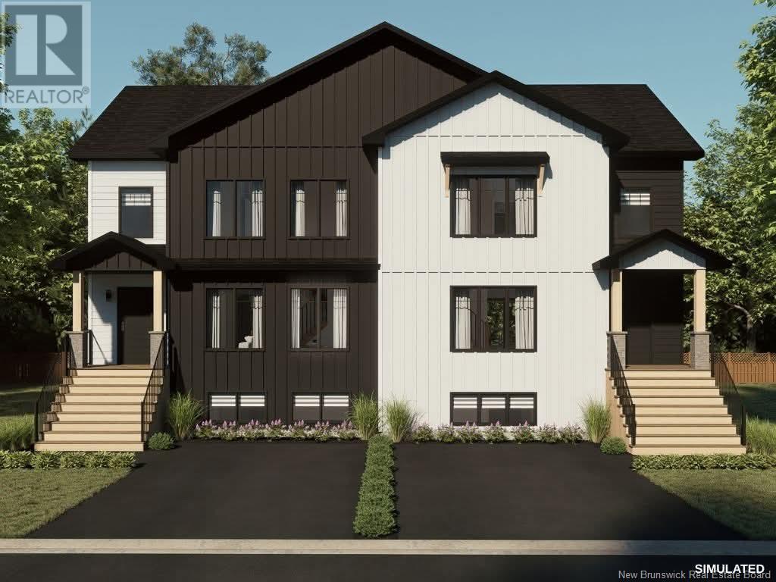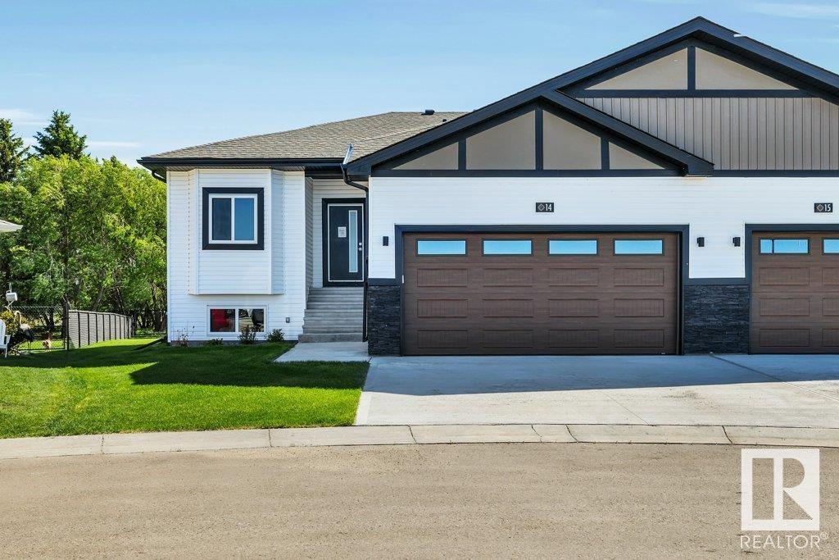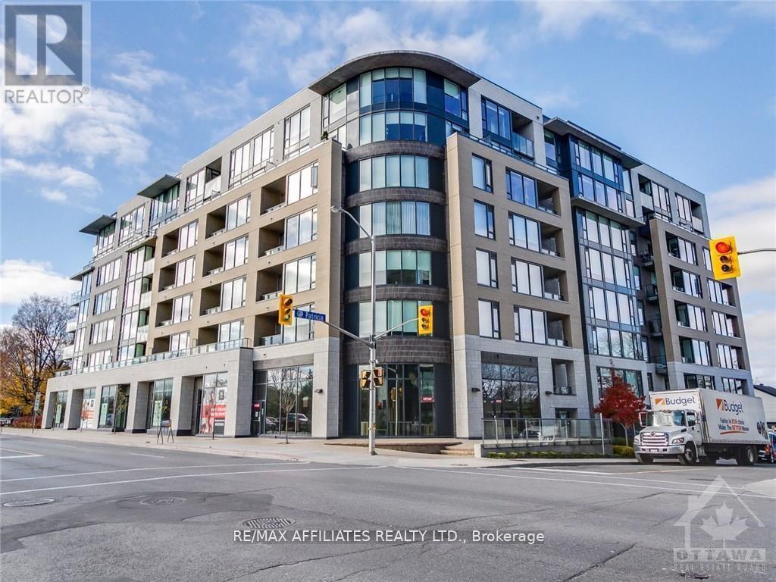58 Bedford Manor Ne
Calgary, Alberta
Rare 3-bedroom, 2.5-bath townhouse opportunity in Beddington Heights, where location, layout, and low maintenance come together for smart investors or owner-occupiers. Located in a family-friendly complex with quiet streets and long-term residents. Unlike typical entry-level properties, this unit is fully move-in ready and features brand-new stainless steel appliances (2024 dishwasher, washer, dryer), stylish vinyl plank flooring, upgraded lighting, and fresh neutral tones throughout. Enjoy a sunny private yard, functional open layout, and an undeveloped basement offering lifestyle flexibility – perfect for a home gym, office, rec room, or added storage space (note: secondary suites not permitted in this condo development). Ask for a sample quote: adding a 4th bedroom + full bath could enhance long-term usability and market appeal for future resale or multigenerational living. Current projected rent is $2,200/month based on nearby active comparables with similar finishings and parking, translating to ~$26,400/year in income and cap rates around 3.1% – conservative but stable. Condo fees are just $314.48/month including insurance and reserve contributions, with no major repairs expected thanks to a proactive condo board currently addressing hail damage. One titled parking stall included, with a second available for just $50/month. Only minutes from BRT 301, Nose Hill Park, schools and groceries, this property offers daily convenience plus long-term growth in a quiet yet well-connected neighborhood. Perfect for first-time landlords seeking reliable income or buyers looking for value-add potential without the risk. Low maintenance townhouse option ideal for overseas buyers or those seeking hands-off ownership. Ask for virtual tour link or 3D walkthrough available. Full investor package available upon request, including improvement cost estimates, lease comps, and reserve docs. Schedule your private viewing today and explore how this home fits your lifestyle or investme nt goals. (id:60626)
Homecare Realty Ltd.
980 Western Avenue
Williams Lake, British Columbia
* PREC - Personal Real Estate Corporation. This home had been meticulously maintained. On the main floor is an adorable kitchen, large living room and 3 bedrooms plus a full bathroom. Located in the basement is a den, office space and rec room. Walking distance to schools and parks, this is the perfect family home. A private fully fenced back yard. A garden and 2 storage sheds are located in the flat usable back yard. Roof, insulation, windows, hot water tank, furnace and A/C have all been updated within recent years. (id:60626)
Royal LePage Interior Properties
2030 Panorama Drive Unit# 310
Panorama, British Columbia
Beautifully maintained, fully furnished 2br. 2bth. townhome close to the Village Gondola at Horsethief Townhomes. Nicely renovated with edge grain fir solid doors throughout, central Vac, washer/dryer. This property has all the elements in place to begin enjoying life at Panorama. Skiing, golfing, hiking, biking, you name it. It's yours to enjoy at Panorama Mountain Resort. (id:60626)
Panorama Real Estate Ltd.
234 Robinson Drive
Leduc, Alberta
Built by Dolce Vita Homes, a three-time JD Power award-winning builder, and lovingly maintained by its original owner, this townhome delivers rare flexibility, personality, and comfort — all without condo fees.Located on a quiet, wide street across from a playground and scenic pond trails, ideal for young families, morning walkers, and anyone who values outdoor space without the upkeep, this property offers the perfect blend of privacy and accessibility. School bus pickup is right outside, and Christ the King School (Gr. 9–12) is just down the road. Beyond the neighborhood, you’re minutes from Edmonton International Airport, Costco, outlet shopping, and an easy commute to Edmonton.The tiled front entry welcomes you with a built-in bench and coat storage, opening into a light-filled living room with hardwood flooring. The kitchen features rich cabinetry, granite countertops, and a powered island, with ample dining space for family meals or entertaining. A powder room off the rear entry adds everyday convenience.Step outside to your 10x8 treated deck, leading to a fully enclosed solarium — a true lifestyle bonus. Used year-round for hosting or relaxing, this space expands your home in a way few townhomes can. The low-maintenance walkway, deckboard under the solarium and gazebo, and double detached garage show that every inch of this home has been planned for enjoyment without extra chores.Upstairs, the second level features two bedrooms, a full bath, and a laundry room with upper cabinetry. The front bedroom offers a walk-in closet and south-facing balcony overlooking the park a charming retreat for early risers or kids. The rear primary suite includes another walk-in, built-in reading lights with USB ports, and its own 4-piece ensuite.The third-floor bonus room is a highlight — the perfect family moving room, and/or flooded with natural light, with window nooks perfect that could be home to desks (dedicated work space) or creative corners, and a balcony offering serene pond views. Whether you're working from home, hosting movie nights, or just enjoying your own retreat, this level gives you the flexibility to live your way.Downstairs, the fully finished basement includes a third bedroom, 3-piece bath, sauna perfect for relaxing after a long day or offering a bit of luxury to visiting family, wet bar, and a rec room — all with low-maintenance vinyl plank flooring. The many closets, hidden storage space behind a painting on the stairway, large utility and laundry room, double garage, and covered gazebo off the solarium answer the most common concern in townhomes: “Where do we put everything?” and speak to the perfect use of space in this home.This home offers smart, stylish living that grows with you. Whether you're starting a family, managing a remote career, or investing in a flexible space for years to come, this property is ready to welcome you home. (id:60626)
Coldwell Banker Ontrack Realty
D - 780 Chapman Mills Drive
Ottawa, Ontario
Welcome to this beautifully upgraded 2 bed + large den upper corner unit with everything Barrhaven has to offer. This bright southwest-facing home stands out with brand new high-end vinyl floors throughout, freshly painted with a completely updated kitchen featuring new countertops, never-used stainless steel appliances (stove, microwave/hood fan), and tons of cabinetry. Spacious open-concept layout easily fits living, dining, and lounge areas. Upstairs offers two full-sized bedrooms, a huge den (perfect for an office or a studio), full 4-piece bath, and linen storage. The primary bedroom boasts a large walk-in closet and access to a private balcony for sunny retreats. Enjoy ultimate convenience with in-unit laundry, a main floor powder room, and rare heated underground parking right near your units entry - the most convenient spot in the complex. Tucked into a quiet corner of the street, this unit feels extremely private and peaceful. Top-rated schools, parks, multiple grocery stores and the Chapman Mills shopping district are all within walking distance - this location truly is the best of Barrhaven living. Please reach out to Veronika at 613-790-2848 or veronika@royallepage.ca to book your showings! (id:60626)
Royal LePage Integrity Realty
6 Berry Crescent
Fort Mcmurray, Alberta
Do you dream of a big yard right in the heart of Fort McMurray? This home gives you space to play, grow, and enjoy the outdoors—all while being close to everything you need.Welcome to this warm and bright 5-bedroom, 2-bathroom bi-level home in downtown Fort McMurray. It has 1,044 square feet of space and sits on a huge 12,386 square foot lot—with a pond right in your backyard! There’s even a double detached garage for all your tools, toys, or extra storage.Inside, the living room is full of light from the large windows. There’s a real wood-burning fireplace to keep you cozy on chilly nights, and hardwood floors that add charm and warmth. The kitchen has lots of cupboards, plus big sliding doors that take you right out to the deck—perfect for family BBQs or just soaking up the sun.The dining area is open to the kitchen, so you can keep chatting while meals are made. Downstairs, there’s a fun rec room just right for the kids. You’ll also find an updated bathroom with a walk-in shower.Upstairs, the main bathroom has four pieces, making mornings easy for the whole family. With five bedrooms, there’s room for everyone to have their own space—or maybe even a home office or craft room.But the real showstopper? The yard. It’s massive. You can garden, build a play area, host parties, or just relax by the small fish pond. The front yard adds curb appeal, and there's room for extra parking too.Love being close to schools, the hospital, and shopping? This home makes daily life easy. Walk to the park, grab groceries, or drop the kids at school—it’s all nearby.This home solves the problem so many families face: wanting more space without giving up the ease of city living. You get room to breathe, play, and grow—right downtown.Check out the detailed floor plans where you can see every sink and shower in the home, 360 tour and video. Are you ready to say yes to this address? (id:60626)
RE/MAX Connect
4420 36a St Nw
Edmonton, Alberta
Home sweet home! Welcome to this charming 4 level split located in a cul-de-sac in the family friendly community, Kiniski Gardens. This home offers 3 bedrooms, 2 bathrooms & over 1900 sqft of space throughout 4 floors. Heading inside you are welcomed into the front foyer & spacious living room. Completing the main floor is the formal dining area, a beautifully updated kitchen & cozy breakfast nook for those sunny morning coffees. Upstairs you will find 3 spacious bedrooms and 1 bathroom. The lower floor features an inviting family room with a wood burning fireplace, 1 bathroom & laundry area. The unfinished basement is great for storage & awaiting your personal touch. Outside you will find a large pie shaped yard complete with gorgeous mature trees, a deck, shed & double detached garage. GREAT LOCATION close to parks, schools, shopping, amenities and public transportation. You don’t want to miss out on this opportunity whether you’re a first-time home buyer, investor or looking for a great family home! (id:60626)
Maxwell Polaris
3 - 237 John Street E
Belleville, Ontario
Situated in the desirable Old East Hill this charming condominium is a great place to live with ease. A short walk to down town and restaurants and Theater. High ceilings opens up this space for your decorating delight with a bay window facing west, hardwood floors, kitchen with island, appliances included. All the landscaping is included as well as snow removal, just move in and make it your own. Furnace is owned and maintained by the condo corp, there is an 18kg limit to the size of dog allowed at the property. (id:60626)
Royal LePage Proalliance Realty
168 Herman Street
Dieppe, New Brunswick
Welcome to this stunning new semi-detached home in Dieppe's sought-after Fox Creek neighborhood, offering a spacious open-concept design that seamlessly blends modern amenities with stylish living. Nestled in a tranquil and family-friendly area, this home provides easy access to picturesque walking trails, well-maintained parks, and the prestigious Fox Creek Golf Course. The Riverfront Trail, a multi-use path along the Petitcodiac River, is nearby, offering opportunities for walking and cycling . Inside, the contemporary kitchen boasts sleek countertops, high-end appliances, and ample storage, flowing effortlessly into the dining and living areasideal for both entertaining and everyday comfort. The upper level features generously sized bedrooms, including a luxurious master suite with a walk-in closet. A versatile flex space provides options for a home office or playroom, complemented by a convenient laundry room and a chic bathroom. Thoughtfully designed with a side entrance, this home offers the potential for a private in-law suite, accommodating extended family or providing rental income. The beautifully landscaped outdoor area is perfect for enjoying the outdoors and hosting summer barbecues. Located close to local amenities, schools, and shopping, this exceptional home combines convenience with comfort. Vendor is a licensed real estate salesperson in the province of New Brunswick (id:60626)
Exit Realty Associates
14- 6519 46st
Wetaskiwin, Alberta
If your looking for Peace, Quiet, and Security?? We have just the place for you Legacy View the only Gated Community in Wetaskiwin, away from all the activity downtown. This 2 bedroom, 2 baths, open floor plan 9 ft ceiling main floor and basement, double garage, full and open basement with roughed in plumbing just waiting for someone put their designing abilities to work. Includes 6 appliances,10 year New Home Warranty, 1 year Builders Warranty. Walking paths, 5 minutes to the hospital and BEST OF ALL GREAT NEIGHBORS. (id:60626)
Century 21 All Stars Realty Ltd
420, 510 Edmonton Trail Ne
Calgary, Alberta
| TOP-FLOOR UNIT | PARK VIEWS | LARGE BALCONY | Welcome to this beautifully finished 2 BEDROOM, 2 BATHROOM condo in Bridgeland Hill—a boutique-style building just minutes from downtown Calgary. This RARE TOP-FLOOR UNIT faces a natural green space and walking path, offering peaceful park views and plenty of natural light. Inside, you’ll find a bright, open-concept layout that feels instantly inviting. OVERSIZED WINDOWS and HIGH CEILINGS fill the space with sunshine throughout the day. The kitchen is as stylish as it is functional, featuring POLISHED QUARTZ COUNTERTOPS, FULL-HEIGHT CABINETRY, BRIGHT LED UNDER-CABINET LIGHTING, a premium FISHER & PAYKEL FRIDGE, FIVE-BURNER GAS STOVE, built-in microwave, and a generous ISLAND that’s perfect for casual meals or entertaining. The spacious living room opens directly onto a LARGE COVERED BALCONY with relaxing views—your perfect spot for a quiet morning coffee or an evening wind-down. The PRIMARY BEDROOM offers a WALK-IN CLOSET and a sleek 3-PIECE ENSUITE with WALK-IN SHOWER and QUARTZ COUNTERS. The SECOND BEDROOM—ideal for family, guests, a home office, or a roommate—is smartly separated from the primary and served by a SECOND FULL BATHROOM. You’ll also appreciate the IN-SUITE LAUNDRY and thoughtfully designed storage throughout. Additional perks include TITLED UNDERGROUND PARKING, a private STORAGE LOCKER, secure BIKE STORAGE, VISITOR PARKING, a fully equipped FITNESS CENTRE, and access to a shared courtyard. Living in Bridgeland means being surrounded by everything you love—parks, river pathways, local cafés, the C-train, and some of Calgary’s best dining—all just steps from your door. It's the perfect blend of lifestyle, location, and community. This is a RARE OPPORTUNITY to own a TOP-FLOOR, PARK-FACING UNIT in one of Calgary’s most sought-after inner-city neighbourhoods. Don’t miss out! (id:60626)
RE/MAX First
515 - 360 Patricia Avenue
Ottawa, Ontario
Welcome to urban living at it's finest! This modern 1-bedroom condo with UNDERGROUND parking is perfectly situated in the vibrant heart of WESTBORO, just steps away from the city's trendiest restaurants, cafes, boutiques, and public transit. Inside, enjoy an open-concept layout featuring sleek quartz countertops, a spacious island perfect for entertaining, gleaming hardwood floors, and large windows that flood the space with natural light. The unit offers both style and functionality, ideal for professionals, first-time buyers, or investors. Residents also enjoy an array of premium building amenities including a rooftop terrace with beautiful city views, fitness centre, yoga studio, steam room and sauna, private theatre, and a convenient pet grooming station and more. With the unbeatable location and top-tier amenities, this condo truly offers the best of Westboro living. Dont miss your chance to own in one of Ottawa's most sought-after neighbourhoods! (id:60626)
RE/MAX Affiliates Realty Ltd.

