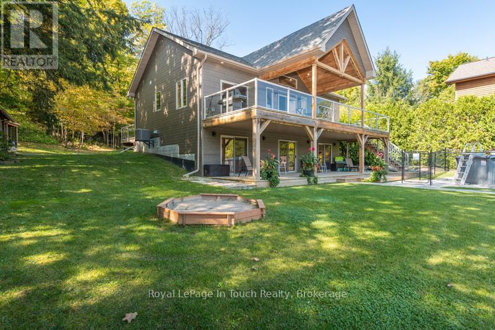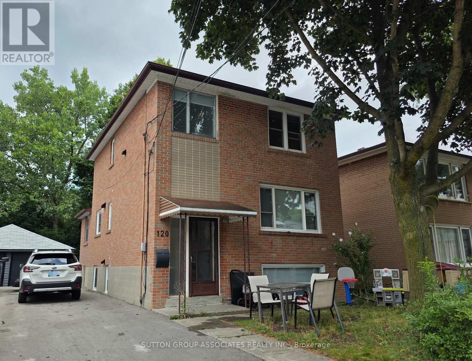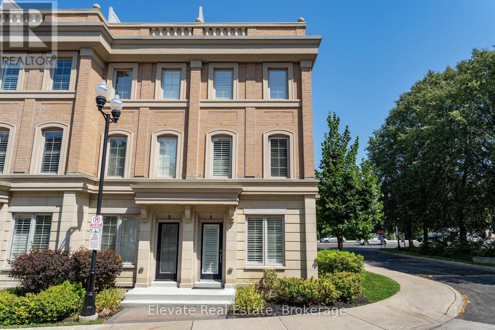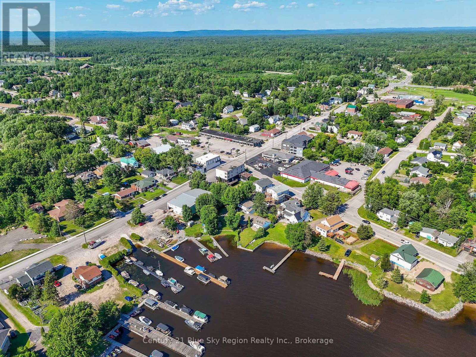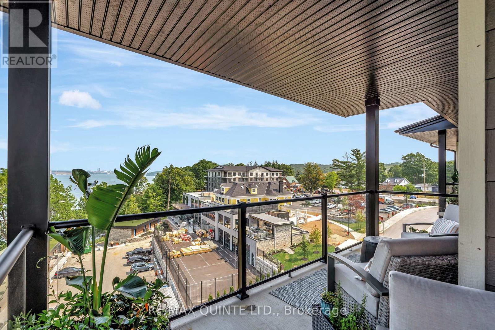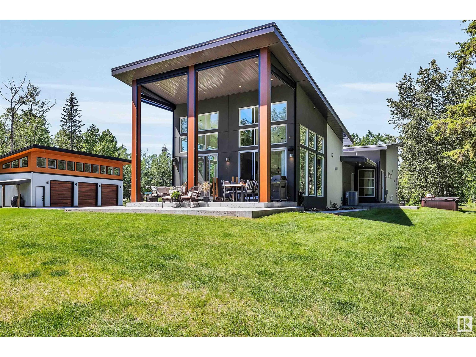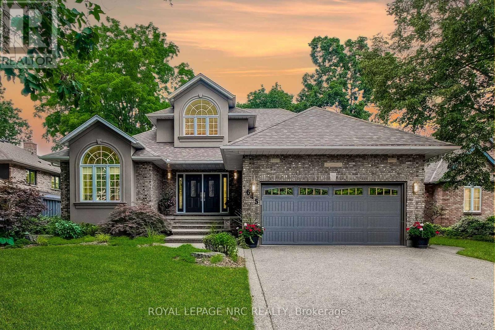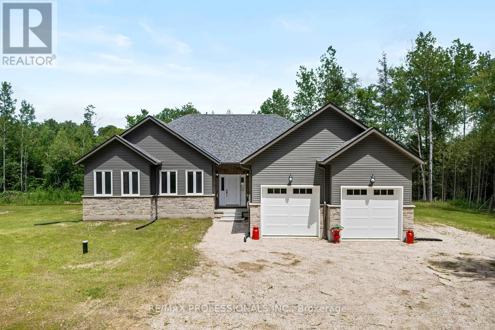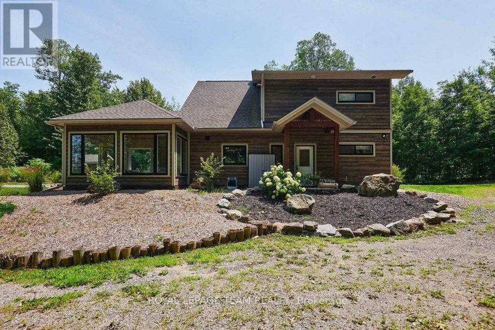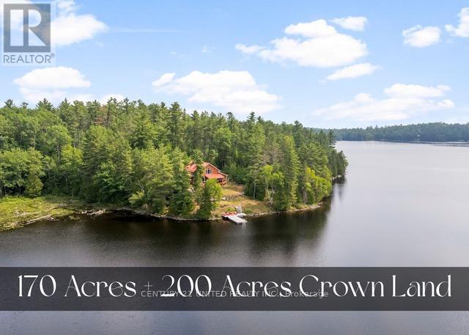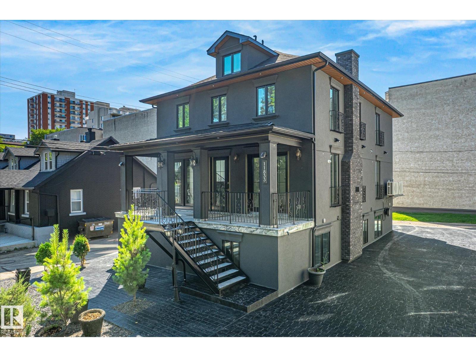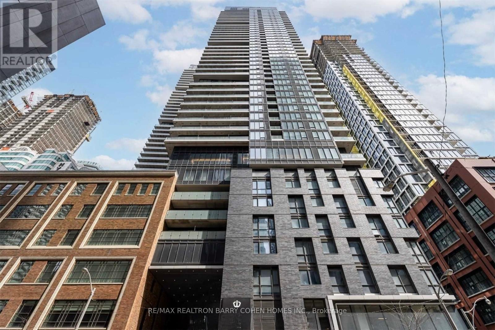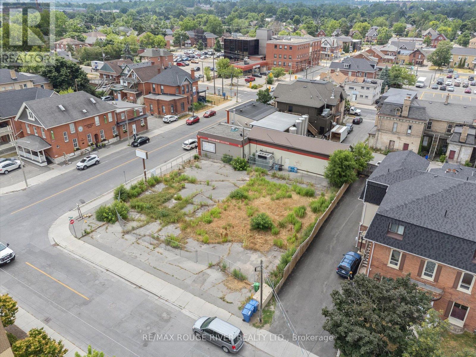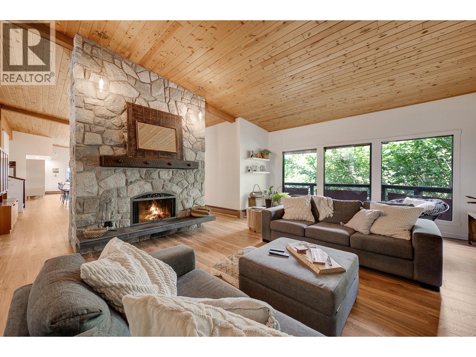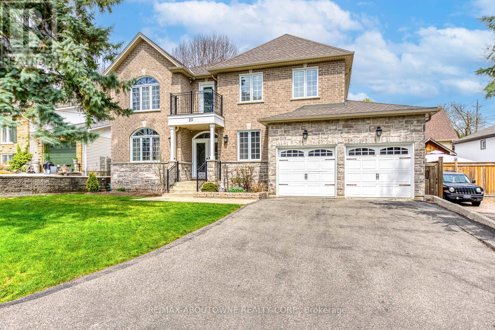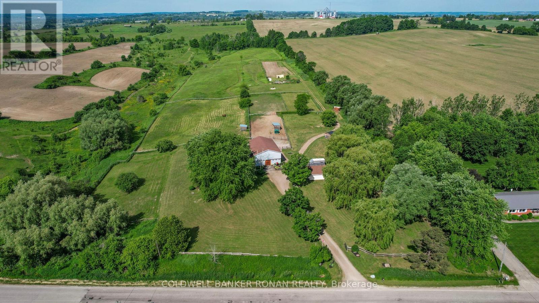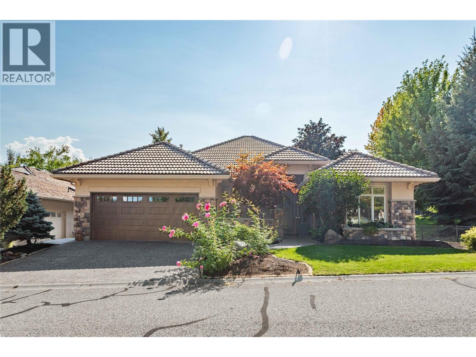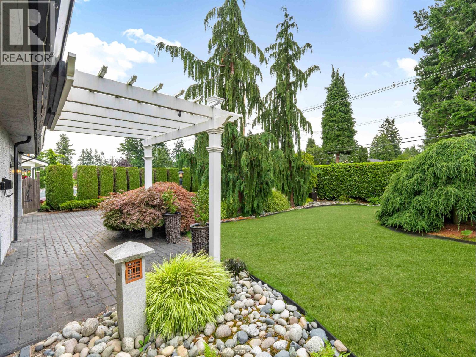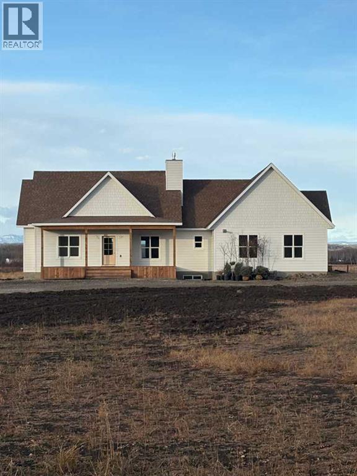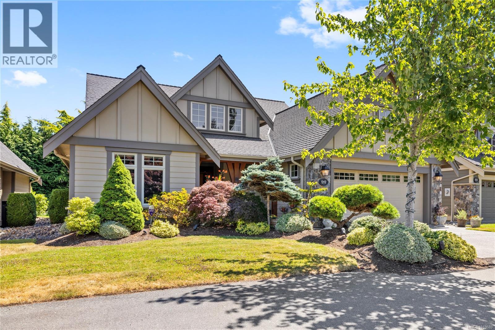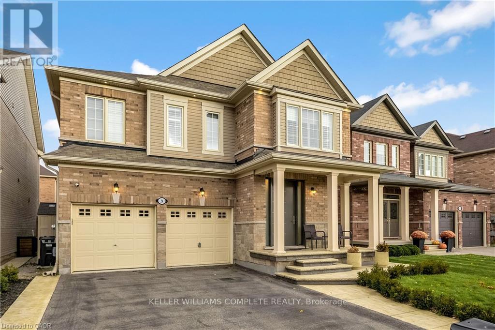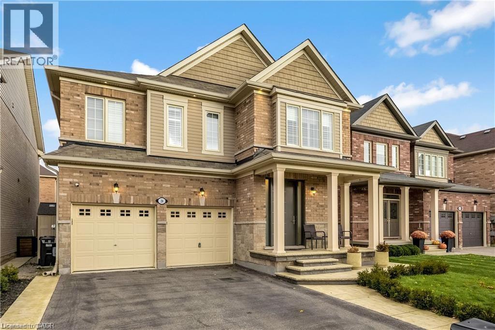149 John Buchler Road
Georgian Bay, Ontario
Welcome to this 5 Year old, 3 Bedroom, 3 Bathroom Four-season Cottage! This Turn Key Cottage features a spacious open concept Living, Dining, Kitchen and Great Room area all of which opens up to a large open as well as covered Deck area that all overlook the Lake. Both the Upper and Lower Decks add Great living Space, Perfect for Entertaining. Here you will find that Every Bedroom has a view of the Lake as well as its own walkout to extended covered Deck Areas. Step outside to your large, level private backyard Oasis. These Landscaped Grounds feature a refreshing above-ground Pool, Manicured Fire-Pit Area, a Waterside Gazebo, as well as a Large Covered Deck area for all-weather Enjoyment, perfect for Unforgettable Gatherings. The Walk-Out Lower Family Room also opens up directly to a covered pool side Deck area. Waterside, your beach area has sandy potential. Jump on your boat and Experience many kms of Boating, Fishing, Swimming and General Enjoyment. The Properties Paved Driveway has Upper and Lower overflow parking areas. This immaculate Turn Key, worry-free Cottage/Home is nestled in a peaceful bay off Gloucester Pool. Gloucester Pool (Cottage on Bay known as Six Mile Channel) offers direct access to the Trent Severn Waterway where boating is essentially Unlimited. There is One Easy to navigate Lock (45) Through to Georgian Bay. Gloucester Pool has many hours of Boating Adventure with a multitude of Waterside Restaurants, Rivers, Waterfalls and areas to explore. OFSC Snowmobile Trails are Close By. Plus, you're only 15 Minutes away from Golf, 25 minutes from the nearest Ski Resort and Amenities found in Town are also close by. Port Severn is 10 Minutes, Coldwater 15 minutes, Midland 30 minutes, Barrie 45 minutes & Toronto is just over 2 hours away. Come and Create lasting family memories in this turn-key cottage. (id:60626)
Royal LePage In Touch Realty
120 Edinborough Court
Toronto, Ontario
***OVER $100,000.00 YEARLY INCOME*** Utilities Paid By Tenants. Discover this exceptional investment potential with this charming, renovated detached home situated on a potential double lot, featuring three distinct, self-contained units, each meticulously modernized with updated kitchens and bathrooms throughout. The upper level offers a 2-bedroom unit, the main floor presents a 2-bedroom unit, and the lower level provides an additional 1-bedroom unit, all contributing to significant rental income possibilities. This property also boasts a private driveway with parking for 6 vehicles and garage for 2 vehicles and a sauna. Located on a quiet street with direct access to a park, it offers a serene environment while providing easy access to public transportation, highways, and numerous local stores. Buyers should note that they will assume all tenants, and the sellers do no represent or warrant the retrofit status of the basement. (id:60626)
Sutton Group-Associates Realty Inc.
1 - 1 Hargrave Lane
Toronto, Ontario
Elegant Townhome in Prestigious Lawrence Park-Discover this stunning English Georgian style townhouse in the highly desirable Lawrence Park neighbourhood. One of the largest units in the complex, this 3+Den, 3-bath home combines timeless charm with modern luxury. Step into a sun-filled, open-concept living space featuring soaring 9' ceilings, a gourmet kitchen with premium finishes, and a marble backsplash. The home is designed with upgraded layouts, featuring ensuite baths with glass showers and marble finishes, and custom walk-in closets. Entertain effortlessly on the expansive rooftop terrace with BBQ gas line, surrounded by treetop views. The den provides the perfect workspace, while the lower level boasts soaring 14' ceilings, flexible living space, and direct access to two parking spots. Located steps from TTC with direct bus service to Yonge & Lawrence subway, this home is also close to Sunnybrook Hospital, the Granite Club, and Toronto's finest schools, including Blythwood Elementary, York Mills C.I., and top private schools such as Crescent and Toronto French. (id:60626)
Elevate Real Estate
5 Main Street S
Callander, Ontario
Exceptional Waterfront Investment Opportunity on Lake Nipissing. Discover the perfect blend of commercial potential and residential tranquility with this rare waterfront offering on the pristine shores of Lake Nipissing in beautiful Callander Bay. This versatile property includes a well-known commercial space, a charming single-family home, and a profitable two-unit rental a dream setup for entrepreneurs, investors, or those seeking a live-work lifestyle. The main level features the beloved local establishment, Lu Lus Callander Bar and Grill, a thriving restaurant/sports bar with a loyal customer base. Above the restaurant, the expansive second and third floors offer untapped potential ready to be transformed into rental apartments, or additional commercial space to suit your vision. The single-family home offers functional living with 3 bedrooms, 1 bathroom, and an attached garage. Situated right on the bay, it boasts serene lake views and direct access to the water perfect for year-round enjoyment. Adding further value, the property includes a two-unit rental building, each with 2 bedrooms and 1 bathroom, ideal for generating steady passive income. Ample parking and direct lake access make this an attractive destination for both sledders in the winter and boaters in the summer. Whether you're expanding your business portfolio or looking for a lifestyle investment, this unique property offers endless possibilities in a sought-after waterfront location. Don't miss your chance to own a truly one-of-a-kind lakefront gem. (id:60626)
Century 21 Blue Sky Region Realty Inc.
509 - 17 Cleave Avenue
Prince Edward County, Ontario
This prime, top-floor, corner residence in the Carter Building at Port Picton offers refined waterfront living with uninterrupted water views from three private balconies. Natural light fills the open-concept living and dining space, anchored by an oversized waterfall island in the chef's kitchen. Many upgrades include custom cabinetry, premium finishes, and integrated storage solutions, including built-in entryway cabinetry, a sleek desk nook, and tailored linen storage. Two spacious primary bedrooms each feature their own ensuite, plus an additional powder room for guests. While three full exposures ensure every season becomes a panoramic experience. This exceptional unit includes two underground parking spaces and access to Port Picton's soon-to-be-completed clubhouse amenities - restaurant, spa, gym, lap pool, tennis courts, and more - all just steps from the waterfront boardwalk to downtown Picton's boutiques, cafes, and restaurants. (id:60626)
RE/MAX Quinte Ltd.
19 27019 Twp Rd 514
Rural Parkland County, Alberta
Ideal for relocation buyers, hybrid professionals & those seeking a modern home that offers space w/out sacrificing proximity. This is a rare opportunity to own a home that delivers intentional design, exceptional privacy & future-ready infrastructure! Located less than 15 mins from Edmonton, this custom-built home sits on 4.03 private acres. Designed with modern European craftsmanship, it combines the space & privacy of an acreage w/ seamless access to the city. Inside,16ft vaulted ceilings, polished concrete floors & a floor-to-ceiling dbl-sided wood-burning F/P anchor the main living area. The kitchen features flat-cut walnut cabinetry, JennAir appliances & quartz surfaces. Recently, the property has been enhanced w/ a heated shop (solar-ready), EV plugs, solar-powered gate, full patio screening, spa-grade hot tub off primary suite, full lawn restoration & walking trail through the trees. A landscaped firepit, raised beds & seasonal vegetables complete the outdoor setting. Fully paved access. (id:60626)
RE/MAX Excellence
583724 Sideroad 60
Chatsworth, Ontario
Escape to nature without sacrificing comfort. Set on 10 private acres in desirable Holland Centre, this impeccably built 2-bedroom, 2-bathroom bungalow offers over 2,100 square feet of luxurious, single-level living. Constructed in 2020 by a custom home builder for personal use, the quality is evident in every detail-engineered oak flooring, Italian porcelain tile, designer fixtures (Brizo, Kohler, Hansgrohe), high-end lighting, and built-in Klipsch ceiling speakers throughout. The chef-inspired kitchen features premium appliances, a central island, and a 10' peninsula-perfect for entertaining while enjoying views of the forest. Dust-free, in-floor radiant heating backed up by ductless heating/cooling, triple-pane windows, R34 walls, R70 attic insulation, and a 50-year roof ensure year-round comfort and efficiency. Starlink high-speed internet keeps you connected. Outdoors, relax in the hot tub, entertain in the courtyard, or unwind beside the lovely ground-fed, aerated pond-a peaceful focal point that offers tranquil water views in summer and skating in the winter. The landscaped gardens, cobblestone drive, wooded trails, and firepit make this a true four-season retreat. Wildlife is abundant, and the property includes space for guests with trailer or tent parking near the pond. Enjoy the peace and privacy of rural living with the convenience of nearby amenities: 12 minutes to Markdale (with new hospital and school), 35 minutes to Owen Sound and Blue Mountain, and just over an hour from Highway 9. Whether you're looking for a full-time residence or a weekend escape, this home delivers exceptional quality, comfort, and a rare connection to nature. (id:60626)
Chestnut Park Real Estate
645 Clarence Street
Port Colborne, Ontario
Nestled within the prestigious Westwood Estates, this magnificent custom-built executive home presents an exquisite blend of casual luxury and tranquility. Boasting an impressive grand foyer and sweeping staircase, the property invites you into a well-appointed center hall plan, radiating sophistication and charm. Vaulted ceilings and skylights cascade natural light throughout, while the ornate crown molding and fireplaces enrich the ambience of warmth and comfort. Entertaining is effortlessly accommodated in the combined living and dining area, graced by a wall fireplace that sets the scene for memorable gatherings. The heart of the home, an updated kitchen, comes equipped with built-in appliances, a breakfast bar, and lustrous granite countertops with a quaint breakfast room that opens out to a rear yard and deck, presenting a picturesque backdrop of gardens and serene water views. The family room, a spectacle of light with its floor-to-ceiling windows and an additional gas fireplace, offers a panoramic vista of the Quarry Ponds. Designed with distinction, the spacious main floor master suite is complete with a private ensuite and walk-in closet, ensuring a serene retreat for the discerning homeowner, while two private bedrooms on the second floor share a lovely 4-piece bathroom. The lower level extends the invitation with a wonderful and spacious guest suite (4th bedroom) with wall fireplace (electric) and 3-piece bath. A recreational/games room and a versatile finished work area are perfect for an art studio or workshop. Step out to a private rear patio from the lower level or bask in the tranquil surroundings from the front of the home, with a newer aggregate driveway and walkway enhancing the curb appeal. A 2-car garage, ample parking space and a gas generator cater to practical needs. Embrace a lifestyle where nature's beauty is your daily canvas in this exquisite home, designed for those who appreciate luxury and privacy in equal measure. (id:60626)
Royal LePage NRC Realty
734565 West Back Line
Grey Highlands, Ontario
Be the first to call this 3+2 bedroom, 4-bathroom modern bungalow home. With just under 2,000 sq ft of living space and set on a flat, usable 2.5-acre lot, this home offers a rare combination of space, privacy, and a layout that actually works. Inside, the open-concept floor plan connects the great room, dining area, and kitchen centered around a large island built for anyone who likes to cook or entertain. The main level has three generous bedrooms, including a primary with a walk-in closet and a 5-piece ensuite. You have direct access from the double garage into a laundry/mudroom setup, along with a 2-piece bath for convenience. Downstairs is fully finished with another bedroom, a full bathroom, a large office, and a bonus room that could be a gym or home theatre. There is still lots of open space for storage or family get togethers. Extras: A quiet, tree-lined setting with a large backyard, plenty of room to spread out, and the comfort of a newer build. Nothing to do here just move in and enjoy. (id:60626)
RE/MAX Professionals Inc.
772 Ferguson Lake Road
Greater Madawaska, Ontario
Ferguson Lake - 4 Bed - 2.5 Bath - 179' Waterfront - 5 Acres. Stunning waterfront home on beautiful Ferguson Lake, set on 5 private acres with 179' of shoreline and a gentle slope to the water. A 50' dock leads to 6.5' of clear water-ideal for swimming, paddling, and boating. This 4-bedroom, 2.5-bath home offers an open-concept layout with vaulted ceilings and spectacular lake views. The custom kitchen features high-end appliances and seamlessly flows into the bright living and dining areas, making it perfect for entertaining. Enjoy the sunroom year-round, taking in peaceful waterfront views. Enjoy a ground-floor primary bedroom, laundry facilities, and radiant floor heating for comfort. All bedrooms are generously sized and come completely furnished with king-sized beds. Just minutes to Calabogie Peaks for skiing, with local restaurants, shops, and services nearby - only about an hour from Ottawa. Don't miss this rare opportunity to own a slice of paradise on Ferguson Lake! (id:60626)
Royal LePage Team Realty
1361 Kitchener Avenue
Ottawa, Ontario
NOTE: This is a corner lot . Rear width is a wide 61 ft. Stunning Executive Home by Bulat Homes on a Quiet, Tucked-Away Street Near Bank Street!This beautifully crafted 4+1 bedroom, 3.5 bathroom home offers luxury, comfort, and convenience all in one. Nestled on a peaceful street just minutes from all amenities, this high-end property features 9-ft ceilings on the main floor, expansive windows that flood the home with natural light, and rich hardwood flooring with matching hardwood staircases & pot lights throughout.The heart of the home is the upgraded chefs kitchen complete with tall cabinetry, pot & pan drawers, a walk-in pantry, quartz countertops, gas line for stove, water line for refrigerator and a massive breakfast bar perfect for entertaining. The layout includes a spacious living rm with gas fireplace & dining area, plus a main floor laundry room for added convenience.Upstairs, discover four generously sized bedrooms, most with walk-in closets, including a luxurious primary suite with a spa-like ensuite bath and a large main bathroom.The fully finished lower level offers incredible versatility ideal for a home office, in-law suite, teen retreat or 5th bedrm plus a huge family room, full bath, bonus cold storage,. Step outside to enjoy the fully fenced backyard, complete with a covered porch and gas BBQ hookup perfect for relaxing or hosting gatherings Bonus Paved Driveway- Don't miss this rare opportunity to own a quality-built Bulat Home in a prime location! Some photos are virtually staged. See offer remarks . (id:60626)
Bulat Realty Inc.
1244 Marshall Lane
Frontenac, Ontario
170 ACRES | 200+ Acres Crown Land | 550ft Water-frontage | Fully Winterized | Hunt Camp or Private Lakeside Retreat! This timber-frame lake house offers rare seclusion, year-round access, and a setting of unmatched privacy, scale, and natural beauty, built for both retreat and recreation bordering 100 acres of landlocked Crown land. Every beam and pine finish was milled from the property itself a legacy build shaped by its surroundings. Another 110 acres of untouched Crown shoreline stretches across the water, preserving your view lines and reinforcing the exclusivity of this setting. This side of Shawenegog Lake is home to just five homes/cabins, each generously spaced, with a residents-only beach tucked 10 minutes away. Trails, natural streams, and forested privacy surround you ideal for hiking, hunting, and all-season exploration. Inside, the home features vaulted ceilings, lakeside windows, and a stone fireplace anchoring the open-concept living space. Two bedrooms and a full bath are located on the main floor, with a generous primary suite in the loft above. Screened porches on both sides, plus a lakeside deck, offer space to unwind in every season. Thoughtful upgrades throughout, many not listed here including propane heating (2023), central air (2022), new windows and doors, Starlink internet, and a 20kW diesel generator enhance comfort while staying true to the homes craftsmanship, modern amenities and custom design. The walkout basement offers future potential for a workshop, recreation area, or expanded living space. This is more than a retreat its a rare, legacy-scale opportunity to live with privacy, purpose, and a connection to the outdoors that few properties can offer. (id:60626)
Century 21 United Realty Inc.
11833 102 Av Nw
Edmonton, Alberta
A masterpiece west of Downtown, this property is the result of a true labor of love, with over $1M invested into a complete reconstruction, recently completed. Taken down to the shell and rebuilt in every aspect, including a full lower level with private side entrance, offering more than 3,200 sq. ft. of thoughtfully designed, luxurious living across three floors. Originally created for the owner’s personal business, no detail or expense was spared. Finishes include granite and Bianco Carrara White marble throughout, soaring vaulted ceilings, four elegant fireplaces, and refined craftsmanship at every turn. Each level is fully self-contained with reception, kitchenette, bath, and private rooms, ideal for flexible multi-generational living, mixed use commercial/residential, or private suites. With seven on-site parking stalls and timeless design blending heritage elegance with European-style construction, this home is a rare expression of pride, passion, craftsmanship, and enduring distinction. (id:60626)
Cir Realty
4802 - 115 Blue Jays Way
Toronto, Ontario
An Unparalleled 1,341 Sq. Ft. Of Luxurious Living Space Plus A 250 Sqft. Wraparound Balcony with A Breathtaking Southwest Views Of The City Skyline And Lake Ontario, With A Rare Find Opportunity to Own A 2 Side-By-Side Parking Spots Underground, At A Signature Residence In The Heart Of Toronto's Entertainment District. This Stunning 48th-Floor Corner Unit Showcases A Bright And Spacious 3+1 Bedroom, 2-Bathroom Features Floor-To-Ceiling Windows, Soaring Ceilings, And A Modern Open-Concept Layout Designed For Both Comfort And Sophistication. The Gourmet Kitchen Offers Built-In Appliances And Granite Countertops, Seamlessly Flowing Into The Expansive Living And Dining Area Perfect For Entertaining.The Primary Bedroom Boasts A Spa-Like 4-Piece Ensuite, Walk-In Closet, And Direct Balcony Access. Secondary Bedrooms Are Well-Appointed With Functional Layouts, Generous Natural Light, And Ample Storage. Premium Finishes Throughout Include Wide-Plank Hardwood Flooring, Sleek Fixtures, And Thoughtful Design Details.Enjoy A World-Class Amenities Include A Rooftop Terrace With Outdoor Lap Pool And Bar, Fully Equipped Gym, Theatre Room, Party Lounge, Guest Suites, And 24-Hour Concierge Service. Located Just Steps From The Rogers Centre, TIFF, PATH, Financial District, Union Station, Fine Dining, And Toronto's Vibrant Nightlife. This Is Truly A Landmark Address In The Heart Of The City. (Property Info Attached) (id:60626)
RE/MAX Realtron Barry Cohen Homes Inc.
288 Charlotte Street
Peterborough, Ontario
Highly sought-after Peterborough location! This 85.5' x 100' (approx. 9,147.60 sq ft) vacant commercial corner lot offers exceptional frontage and visibility in the heart of the citys commercial core. Zoned C6, this flexible and highly desirable designation allows for a wide range of permitted uses, including retail, office, hospitality, service-based businesses, and more. Surrounded by established businesses, pedestrian traffic, and key amenities, this property is ideally suited for developers, investors, or business owners looking to secure a presence in one of Peterboroughs most vibrant and accessible locations. (id:60626)
RE/MAX Rouge River Realty Ltd.
1590 Willow Crescent
Kelowna, British Columbia
Step into this magnificent home, nestled in one of Kelowna’s most sought after neighbourhoods. This expansive 5-bedroom, 4-bathroom home spans over 5,240 sq. ft. across four thoughtfully designed levels and sits on a generous 0.27-acre lot offering privacy. This great location has walkability to everything being just minutes from the rail trail, with access to downtown, parks, and schools. The expansive main level has vaulted wood ceilings that span the kitchen, dining, and living areas, while a stunning multi-floor rock fireplace adds warmth and character. The impressive kitchen features new custom cabinets, island, gas range, spacious pantry and built in coffee bar. The main living areas flow beautifully to the massive, covered deck. While the generous, oversized bedrooms offer a retreat within a retreat. A summer kitchen on the middle level adds functionality, complemented by a hidden room perfect for a wine cellar as well as a workshop under the garage with an office and separate entrance. The lower levels also include three bedrooms, a rec room, and flexible living spaces. Comfort is ensured year-round with central air on the upper levels and efficient hydronic radiant heating, oversized double garage, fenced yard with a bountiful garden and a patio area. (id:60626)
RE/MAX Kelowna
20 Vinegar Hill Street
Hamilton, Ontario
One-of-a-Kind Custom Home in the Heart of Waterdown!! Over 3,000 Sq Ft of Thoughtful Design & Craftsmanship Set on an impressive 60-foot wide lot in one of Waterdowns most desirable neighbourhoods, this exceptional custom-built residence stands apart from standard subdivision homes in both quality and character. With over 3,000 square feet of living space, a double garage, and a four-car driveway, this is a rare offering that blends timeless design with true functionality. From the moment you arrive, you will notice the attention to detail and thoughtful layout that defines this home. The main floor offers a spacious formal living and dining room combination, a dedicated den/home office, and a large, light-filled eat-in kitchen with high-end appliances, perfectly open to a generous family room for effortless everyday living. Upstairs, you will find four oversized bedrooms, including a luxurious primary suite with walk-in closet and a beautifully finished five-piece ensuite. The second bedroom is exceptionally large and features its own private four-piece ensuite, ideal as a second primary suite for multi-generational living. Two additional well-sized bedrooms share a stylish main bath. A skylit upper landing floods the space with natural light and leads out to a charming balcony - a rare and welcome surprise. This home is as versatile as it is elegant, offering two staircases to the basement and a separate entrance, an ideal setup for an in-law suite, teenager retreat, or potential income-generating unit. Enjoy the charm of Waterdowns historic village and downtown, just a short walk away, with immediate access to the picturesque Bruce Trail, Smokey Hollow Waterfall, and nearby parks and ravine trails. With easy access to major highways and Aldershot GO Station, 20 Vinegar Hill is a truly unique opportunity on a street where homes seldom come to market. (id:60626)
RE/MAX Aboutowne Realty Corp.
4582 Concession Road 5
Adjala-Tosorontio, Ontario
This beautifully updated equestrian hobby farm blends privacy, space and country charm just 7 mins from Alliston. Set on almost 20 scenic acres w/ 4 fenced paddocks, groomed trails, and a 64x180 outdoor riding ring, its a dream property for horse lovers and outdoor enthusiasts alike. The 5-stall barn plus tack room has been completely redone on the interior, including premium System Fencing stalls & custom insulated Dutch doors. Lovingly maintained and upgraded, this unique barn also has an untapped 30x50 1,500 sqft hayloft or left to your imagination, the perfect studio or recreation room the opportunity here is endless. The 4bed, 2bath home offers character and function, starting w/ a large foyer and laundry/utility room w/ access to the barn. The main floor includes a nanny suite or office with 3pc bath and bar area. The country kitchen takes advantage of the most magical outdoor views, while the cathedral ceilings offer brilliant natural light & character. Cozy up to your wood burning fireplace, step outside onto the patio to take in the rolling views of your countryside or curl up on the covered front porch with your morning coffee, set back off the quiet paved road. Upstairs, the spacious primary suite features a walkout to a private deck, plus a loft-style living room with second walkout. Outdoors, enjoy apple trees, forested acreage & additional acreage perfect for roaming, entertaining, or for your very own hay fields. Other additions & features to this property includes a Mennonite-built shed for tools or equipment, regraded driveway, detached 2car garage, two movable Mennonite-built horse shelters & is hydro run behind the barn, ideal for future expansion. So many thoughtful updates throughout reflect the care & vision behind this unique property. Just 15 mins from Palgrave, 50 mins to Pearson & steps from Sheldon Creek Dairy this is rural living w/o compromise. Live, ride & grow in an unmatched setting this is the lifestyle you've been waiting for. (id:60626)
Coldwell Banker Ronan Realty
4157 Gallaghers Parkland Drive
Kelowna, British Columbia
This stunning rancher with basement backs onto a large park, offering privacy with green space on two sides and only one neighbour. The popular “Troon” plan features 4,189 sq. ft., 5 bedrooms, 3 full baths, 2 bedrooms + den on the main and 3 more bedrooms below. The lower level also includes a family room, gym, flex room, bonus room (wine cellar option), and a massive rec/media room built with an engineered beam so no pillars interrupt your space. Renovations in 2017 added quartz counters, large island, floor-to-ceiling cabinets, new appliances, California shutters, Hunter Douglas blinds, outdoor kitchen, LED lighting, built-ins in the media room, and more. Brand-new washer & dryer too! Enjoy outdoor living with a fenced front courtyard and large covered patio backing the park. Inside: a grand foyer, 11’ ceilings up, 9’ down, 3 gas fireplaces, French doors, basement surround sound, and a heated-floor granite bathroom. Double garage plus golf cart space. At Gallagher’s Canyon, enjoy 2 golf courses, tennis, indoor pool, fitness centre, billiards, woodworking, yoga, Pilates & more. Enjoy the peace and tranquility of a country setting minutes from the city amenities. Live the Okanagan lifestyle! (id:60626)
Century 21 Assurance Realty Ltd
5231 1 Avenue
Delta, British Columbia
Beautiful updated rancher in Pebble Hill, in Tsawwassen, this home offers the perfect blend of comfort & outdoor living. Situated on an expansive 8,900 square ft lot with mature privacy hedging. The meticulously landscaped garden is a private oasis featuring multiple sitting areas, pergola & underground sprinkler system.The rear outdoor space is an entertainer's dream, complete w glass-covered patio, pergola, gazebo, outdoor kitchen & ample space for hosting family & friends.Step inside to a 3 bed home with an open concept living/dining & updated kitchen w thoughtful design. Hardwood flooring, cozy gas fireplace & skylights create a bright & inviting atmosphere. Double garage+ multiple storage areas!Steps from Diefenbaker Park!! Opportunity-This home could be sold alone or together with 5221 1st Ave (id:60626)
Sutton Group Seafair Realty
RE/MAX Westcoast
33080 Range Road 61
Rural Mountain View County, Alberta
THIS BEAUTY IS ALMOST COMPLETE FOR YOU TO ENJOY COUNTRY LIVING AT IT’S FINEST!! ONLY MINUTES AWAY FROM SUNDRE and you can escape to the tranquility of country living with MOUNTAIN VIEWS in this stunning 2107 sq ft “custom built” bungalow by Rosewood Homes & Design! This gorgeous home is on a sprawling 2.85 acres on a quiet road (with no through traffic) and offers breathtaking views to the west, ensuring peaceful and picturesque living! The layout has been thoughtfully designed and offers spacious rooms throughout the home, creating a balance of personal space and family connection. The impressive 9’ ceilings on both floors, combined with large windows, create an open, yet inviting space! From the moment you step into the foyer you can see this is an exceptional home! The elegant hardwood floors that flow throughout the home add warmth and sophistication, and the open concept of the main floor enhances the flow and promotes interaction with family and friends! The spacious living room has custom white oak built-in’s, gas fireplace for added ambience, as well as warmth. The heart of the home is always the kitchen, and this one does not disappoint! A chef’s dream some may say! From the custom 8’ white oak island, exquisite quartz countertops, to the carefully selected appliances including a 5 burner gas range, pot filler, & OVERSIZED walk-in butler pantry with floor to ceiling storage & a window that brings in loads of light! This is a perfect kitchen for culinary enthusiasts & large family gatherings! The main floor laundry features quartz countertops, LG washer and dryer, & a large farmhouse sink. There are 4 well thought out bedrooms (one could be the perfect office) 3 of the bedrooms are on one side of the bungalow, and the huge primary suite on the other, providing a quiet and tranquil retreat! Unwind in this beautiful bedroom suite with vaulted ceilings, spacious 5 pc ensuite / soaker tub and walk in shower! BONUS is the 10’6” x 5’9” walk-in closet, and the priv ate door to the back deck where you can enjoy your morning coffee & mountain views! The undeveloped basement awaits your creative ideas to make it your own with room for a future family room, bathroom, 2 more bedrooms and storage room/cold room. The 24x26 garage is fully finished, heated, and provides ample space for vehicles, storage or a workshop. The Well produces 20 gpm, and there is a full filtration system and water softener, which still allows for 18 gpm! Don’t miss out on this rare opportunity to own a piece of paradise with a brand-new custom build, and so close to town! Call today and make your dream acreage a reality. Pls note** RMS square footage is based on builder's blueprint, many of the photos are a 3D rendering to give an idea of what the home will be. If interested in leasing some additional land please contact your favorite Realtor for more details (id:60626)
Royal LePage Community Realty
649 Eaglewood Crt
Qualicum Beach, British Columbia
Embrace an idyllic lock-and-go lifestyle with the responsibility of gardens and the exterior maintained by the well-run strata. Eaglewood is a sought-after exclusive enclave of quality-built homes located in the upscale golf course community of Eaglecrest; only a 5-minute drive to amenities & a short stroll to one of the best stretches of sandy beach on Vancouver Island. The Elm Model features a fire-lit Great Room that boasts an elegant Craftsman style & complemented by modern conveniences for every day living. Soaring ceilings enhance the airiness of the living space while the open concept kitchen features upscale appliances & a walk-in pantry. Rich hardwood floors, crown mouldings, built in sound in great room, solid surfaces in the kitchen & bathrooms add to the interior. Two generously sized bedrooms with dedicated bathrooms are positioned on opposite sides of the home. A large, private media room/office is found upstairs along with the third bedroom & ensuite. French Doors lead to an exceptionally private east facing rear garden concealed from neighbours by lush evergreen hedges. Mirage screen doors front and back, lots of storage (crawl space, garage attic and under stairwell in-house). (id:60626)
Royal LePage Parksville-Qualicum Beach Realty (Qu)
24 Macbean Crescent
Hamilton, Ontario
Welcome to 24 Macbean Crescent where elegance meets sophistication, a testament to the ultimate design in every detail. This meticulously maintained 2 Storey home with a gorgeous exterior facade and a double car garage will have you falling in love, not to mention the professionally installed stamped concrete front porch and steps (2021). Over 3000 sq ft of finished living space, 4 spacious bedrooms, 5 updated bathrooms, it truly offers all that you desire! As you enter the home through the upgraded front entrance door (2020), you will appreciate the bright and open foyer with lovely floor tiles (2019) and custom built in cabinets. Next is the luxurious living room, the shiny and bright pot lights that complement the coffered ceilings so seamlessly to the opulent brick veneer wall (2022) and custom built in cabinetry for those memorable family photos. Let's make our way to the exquisite kitchen (2019) with gorgeous cabinetry and cedar stone countertops to add that unique touch. With newer appliances, stylish fixtures, an oversized kitchen island and large sliding doors that lead to the backyard, what more could you ask for? Speaking of the backyard, check that oasis out. Some notable features are the canopy awning (2023) and the exposed aggregate concrete (2023). As we head upstairs you will appreciate that the carpets have been removed & replaced with newer flooring in all the bedrooms. There are 4 spacious bedrooms & 3 bathrooms. Two of the bedrooms have updated ensuites. The primary bedroom has a huge walk-in closet and a 5pc ensuite! All the bedrooms have CUSTOM closet organizers (2023) that were specifically designed for each closet. WOW! The finished basement (2019) provides a kitchenette, a 3-pc bathroom, family area for those get-togethers, and a spacious room that could be used as a gym or office, you decide! This beautiful home is within steps to the conservation area and parks. All other amenities are conveniently located near you. (id:60626)
Keller Williams Complete Realty
24 Macbean Crescent
Waterdown, Ontario
Welcome to 24 Macbean Crescent where elegance meets sophistication, a testament to the ultimate design in every detail. This meticulously maintained 2 Storey home with a gorgeous exterior facade and a double car garage will have you falling in love, not to mention the professionally installed stamped concrete front porch and steps (2021). Over 3000 sq ft of finished living space, 4 spacious bedrooms, 5 updated bathrooms, it truly offers all that you desire! As you enter the home through the upgraded front entrance door (2020), you will appreciate the bright and open foyer with lovely floor tiles (2019) and custom built in cabinets. Next is the luxurious living room, the shiny and bright pot lights that complement the coffered ceilings so seamlessly to the opulent brick veneer wall (2022) and custom built in cabinetry for those memorable family photos. Let’s make our way to the exquisite kitchen (2019) with gorgeous cabinetry and cedar stone countertops to add that unique touch. With newer appliances, stylish fixtures, an oversized kitchen island and large sliding doors that lead to the backyard, what more could you ask for? Speaking of the backyard, check that oasis out. Some notable features are the canopy awning (2023) and the exposed aggregate concrete (2023). As we head upstairs you will appreciate that the carpets have been removed & replaced with newer flooring in all the bedrooms. There are 4 spacious bedrooms & 3 bathrooms. Two of the bedrooms have updated ensuites. The primary bedroom has a huge walk-in closet and a 5pc ensuite! All the bedrooms have CUSTOM closet organizers (2023) that were specifically designed for each closet. WOW! The finished basement (2019) provides a kitchenette, a 3-pc bathroom, family area for those get-togethers, and a spacious room that could be used as a gym or office, you decide! This beautiful home is within steps to the conservation area and parks. All other amenities are conveniently located near you. (id:60626)
Keller Williams Complete Realty

