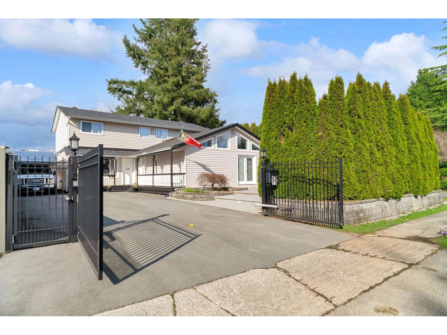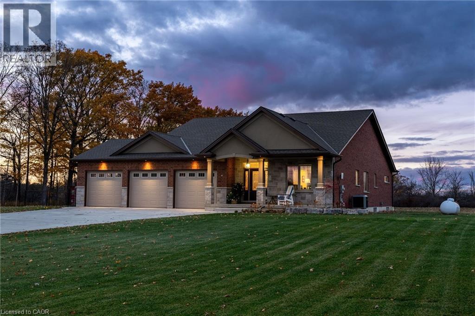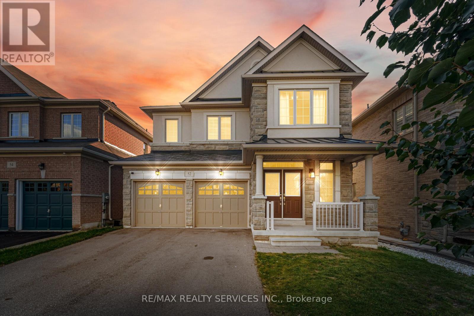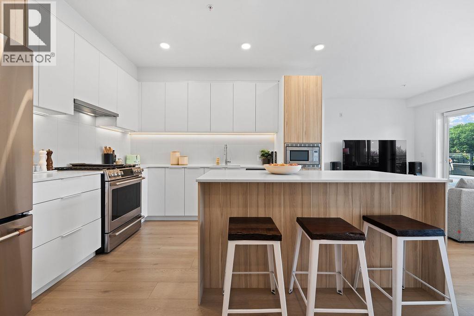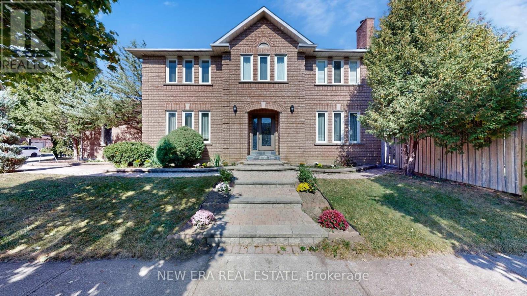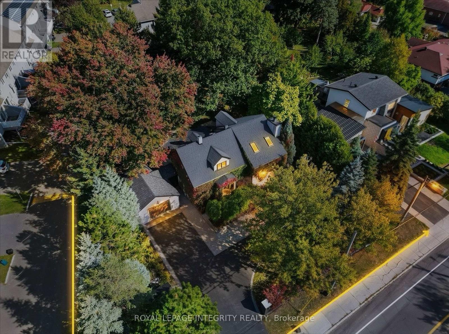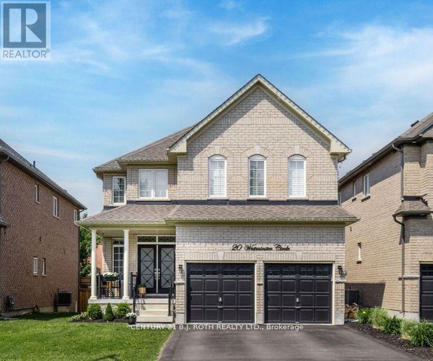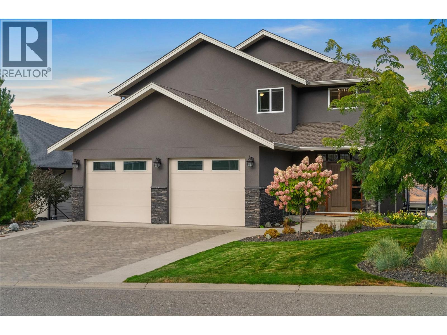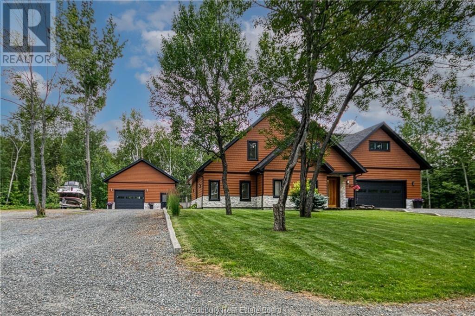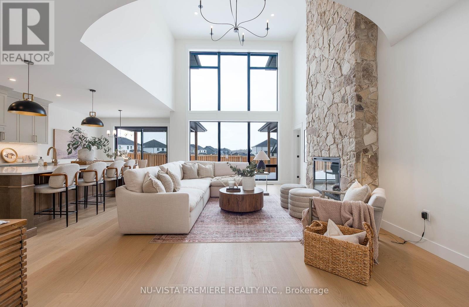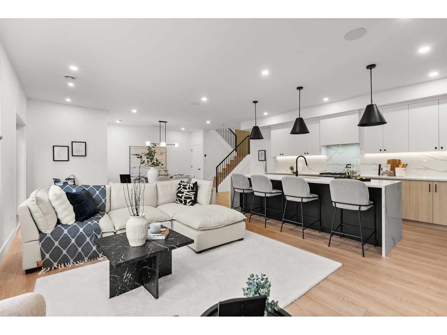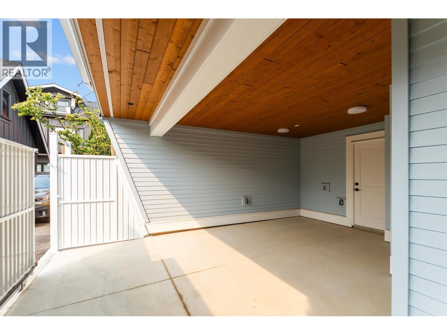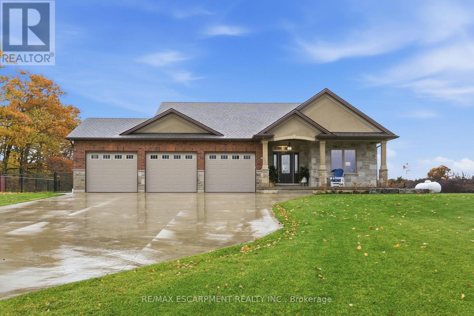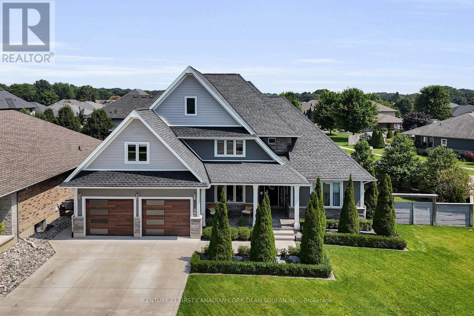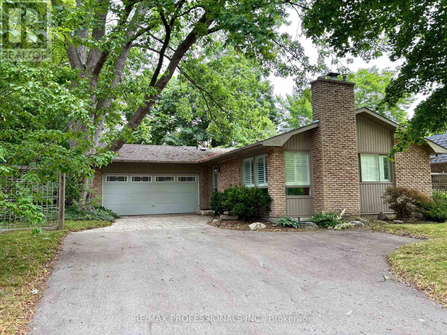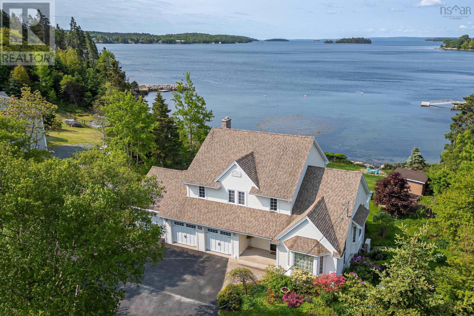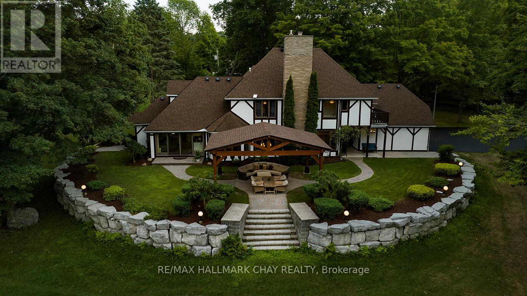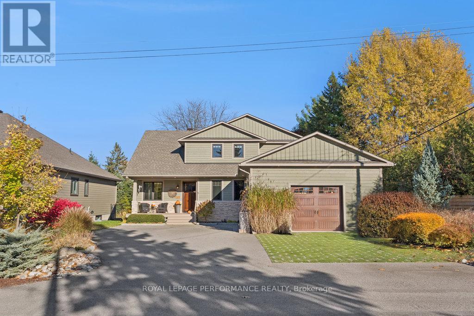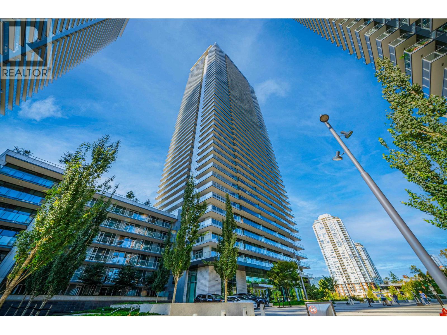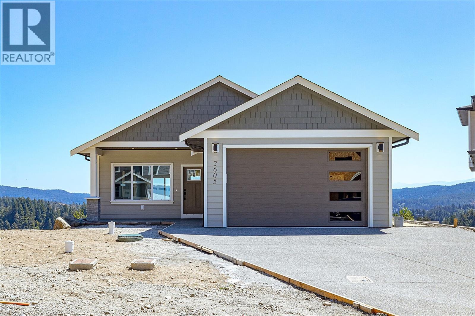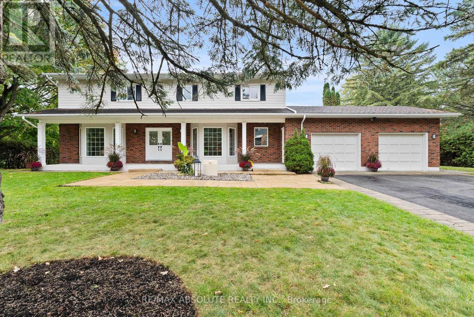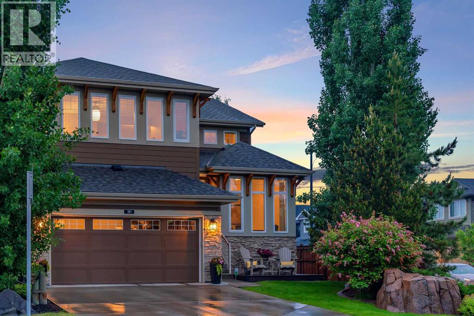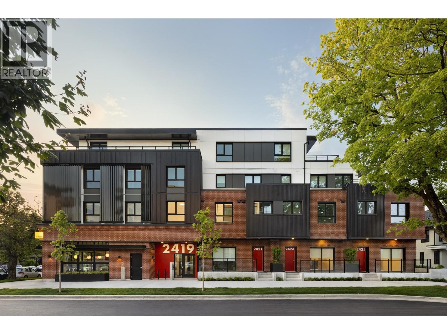20847 52a Avenue
Langley, British Columbia
This 5-bedroom, 4-bathroom w/ 2 bed Mortgage helper home offers exceptional space, modern upgrades, and future development potential. Rebuilt from the ground up in 2008, the main floor features a spacious primary suite with a 5-piece ensuite, walk-in closet, and French doors opening to a private patio. Two additional bedrooms, a modern kitchen, a separate laundry room, and a wraparound balcony complete this level. Upstairs offers a large family room, two more bedrooms, a 4-piece bath, and a private balcony. Additional features include hot water on demand, a heat pump +AC, a security gate, and a large 24' x 21' shop *WITH PLUMBING AND HEATING*. A must-see home with incredible potential! Sited for ground Orientated Residential Duplex/4 plex/6 plex + rowhomes. (id:60626)
Pathway Executives Realty Inc.
Pathway Executives Realty Inc (Yale Rd)
4343 Highway 3
Cayuga, Ontario
Looking for modern, one level living? Need highway exposure for a home biz? Want a beauty view from a GOLFER'S prime property? Host a 2026 wedding on your sprawling property! 5 year new, custom beauty bungalow by Prominent Homes in 2020, on 1 acre. 3 bedrooms on the main level + a 4th + possible 5th and 6th in the professionally finished basement w/all egress windows. Plenty of flex space in this expansive bungalow. 6” walls throughout. Accessible doorway widths.10’ ceilings on both levels. Convenient main floor laundry. Primary bedroom w/ensuite + main full bath + full bath in basement. Insulated sunroom off the kitchen, perfect for entertaining! Leading to a beautiful poured concrete patio, w/gazebo and hot tub! Professionally installed patio includes combo grass/concrete, fully fenced area to keep your fur babies and little humans safe. Parking for 10+ on the impressive concrete driveway, room for 3 more in the dreamy attached 3 car garage or enjoy the extra storage space! Country living close to town for all your shopping needs. Surrounded by farm fields, nature, and directly across from the 16th hole of Cayuga Golf Club! Convenient Highway 3 access and visibility, be among the first to be plowed out! This property has it all! (id:60626)
RE/MAX Escarpment Realty Inc.
52 Blackberry Valley Crescent
Caledon, Ontario
**2 Bedrooms Legal Basement Apartment** //Rare To Find 4 Bedrooms & 4 Washrooms// Luxury Stone Stucco Elevation House in Southfields Village Of Caledon! Double Door Entry!! Separate Living, Dining & Family Rooms - Gas Fireplace In Family Room!! Hard Flooring in Main Level & Laminate In 2nd Floor!! Family Size Kitchen with Granite Counter-Top & Built-In Appliances! Oak Stairs & Carpet Free House! 3 Full Washrooms In 2nd Floor!! Master Bedroom Comes with Walk-In Closet & Fully Upgraded Ensuite with Double Sink! Laundry In Main Floor! 4 Generous Size Bedrooms! Freshly & Professionally Painted!! Legal 2 Bedrooms Finished Basement Apartment As 2nd Dwelling** 6 Cars Parking [No Sidewalk] Walking Distance To Etobicoke Creek, Parks, Schools, And Playground. Shows 10/10** (id:60626)
RE/MAX Realty Services Inc.
504 2450 Garden Drive
Vancouver, British Columbia
OVER 1870 SF of indoor-outdoor living awaits you with this sub-penthouse at Grafia by Porte! This NW corner home w/stunning MOUNTAIN & city views features 3 bedrooms, large den PLUS flex, air conditioning, wide-plank laminate floors, full-size S/S appliances, EV parking - & the definition of indoor/outdoor living! Designed by award-winning BYU, your home at Grafia is located in one of East Van's most coveted pockets - a 10 minute walk to skytrain, Commercial Drive with all of its restos & retail, minutes to great schools, trails, & parks including scenic Trout Lake! Amenities incl. social lounge, garden & rooftop terrace, gym, dog wash station & more. This is truly a one of a kind home w/space for the entire family - with the convenience of one-level living! Book your showing today! (id:60626)
Oakwyn Realty Ltd.
1380 Daniel Creek Road
Mississauga, Ontario
Welcome to this elegant four-bedroom residence beautifully positioned on a prestigious corner lot in Mississauga, a true gem that combines modern luxury with timeless charm. As you step inside, you're greeted by a grand foyer and a stunning circular oak staircase, setting the tone for the rest of the house. The interior is bright and spotless, featuring extended-height cabinets and elegant granite countertops in the gourmet kitchen. The inviting family room is warmed by a cozy fireplace, and the finished basement offers a private bar, a private bedroom, and additional living space perfect for entertaining or relaxation. Outside, you'll find beautifully landscaped grounds with a lovely walkway that enhances the home's curb appeal.Located in a prime area, you're just minutes away from top schools, the golf course, SquareOne, Heartland, and major highways like the 401 and 403. This home truly stands out as one-of-a-kind. (id:60626)
New Era Real Estate
3565 Albion Road
Ottawa, Ontario
3565 Albion Rd is a rare find in Ottawa a double lot spanning nearly half an acre (111 x 200) with mature trees, generous frontage, and remarkable depth, all inside the Greenbelt. Properties of this size and scale, in such a central and connected location, are becoming increasingly scarce. What makes this offering especially exciting is the timing. With the recent zoning change to N4B-2293, the property benefits from Ottawa's push to encourage growth and flexibility in established neighbourhoods. The new framework opens the door to more units per lot, allows for detached accessory dwellings such as coach houses or in-law suites, and reduces parking requirements near transit, creating additional buildable space. For a parcel with this much frontage and depth, the potential to expand the existing structure, create a multigenerational estate, or introduce new density is uniquely attainable. The location strengthens the case further. Just minutes from Ottawa International Airport, South Keys Shopping Centre, downtown Ottawa, schools, parks, and major transit connections, this site offers both convenience and long-term value. Whether your vision is to add a coach house, expand the structure, or redevelop into a building up to 14.5 m high, take full advantage of the city's evolving zoning landscape, 3565 Albion Rd represents a rare opportunity to combine land, location, and future upside in one compelling package. (id:60626)
Royal LePage Integrity Realty
20 Westminster Circle
Barrie, Ontario
Welcome to 20 Westminster Circle, a stunning Fandor home, only 5 years old, located in one of South-East Barrie's most sought-after and well established neighbourhoods. Designed with both style and function in mind, this spacious two-storey home offers 3,720 sq. ft. of total finished square footage, featuring the perfect balance of comfort and elegance. From the moment you enter, you will be captivated by the spacious layout and high-end finishes throughout. At the heart of the home lies a chef-inspired kitchen featuring dove grey cabinetry with extended uppers, pristine white quartz countertops, a trendy herringbone backsplash, and not one but two oversized islands, making it a true entertainer's dream. Stainless steel appliances, including a chimney-style hood fan, complete the space with modern flair. The formal dining and living rooms are equally impressive, bright, inviting, and perfect for hosting memorable dinners with family and friends. Upstairs, you'll find four comfortable and spacious bedrooms, including a welcoming primary suite with a spa-like ensuite and his-and-hers walk-in closets. Two bedrooms share a convenient Jack-and-Jill bathroom, while the fourth enjoys its own private ensuite - perfect for guests or an older child. The basement is finished with an extra bedroom, a 3-piece bathroom, a living room, sitting area, recroom, plus den. High-end details elevate this home at every turn: engineered hardwood flooring, stone countertops, 8' interior doors, a stunning solid wood staircase with wrought iron pickets, upgraded ceramic tile, flat ceilings with LED pot lights, a gas fireplace with custom detailing, California shutters on all windows, exterior pot lights - front and back. Upgrades include - fully fenced, central vac, central air and garage loft. Situated in a top-rated school district, just minutes from beautiful beaches, shopping, and the GO Train, this is more than just a home; it's a lifestyle. (id:60626)
Century 21 B.j. Roth Realty Ltd.
2214 Crosshill Drive
Kamloops, British Columbia
Welcome to 2214 Crosshill Drive. Nestled in a highly sought after location in Aberdeen, this beautiful home offers stunning panoramic city, mountain and river views. The open-concept main floor features a custom granite top kitchen with stainless steel appliances and crystal chandeliers. Off the kitchen, the living room has custom built in book shelfs, and access to a large deck off the main floor to soak in the remarkable views and the fully fenced, tiered backyard. With a total of four bedrooms, three and half baths, there is a lot of space for a growing family or guests. Experience ultimate comfort in the primary bedroom with the huge walk-in closet, offering abundant storage and organization and 5-piece ensuite featuring a separate soaker tub, double sinks, and walk-in shower. The lower level offers media theatre room with suite potential. This home comes also with a HRV (Heat Recovery Ventilation), built in security system, and a Hot Tub. Don’t miss your chance to view this home and call home. All Measurements Approx buyer to verify if important. (id:60626)
Royal LePage Westwin Realty
3565 Albion Road
Ottawa, Ontario
There are houses, and then there are homes that feel like they've been waiting for you. 3565 Albion Rd is just that kind of place. Set on a sprawling corner double lot shaded by mature trees, the property is alive with character and history. Inside, you'll discover antique-like finishes and touches of charm that speak to the care poured into every detail. To the left, a wing of the house has been transformed into a spa-like retreat, perfect for unwinding, reflecting, or hosting guests in style.The layout itself makes the home ideal for multigenerational living, or for someone ready to restore its original beauty. There is also a separate entrance to the basement unit, offering excellent potential for extended family, future rental income, or a private suite.Step outside and it feels like you've left the city behind - yet in moments you can be at the airport, downtown Ottawa, South Keys Shopping Centre, shops, restaurants, theatres, and parks. At the rear of the property sits a detached garage structure, adding further versatility to the lot.Its a sanctuary with all the convenience of the city at your doorstep. This is not just another listing its a chance to own something rare, something memorable, something that feels like home the moment you arrive. (id:60626)
Royal LePage Integrity Realty
15 Driftwood Avenue
Skead, Ontario
Remarkable custom built 'bungaloft' nestled away on a picture perfect private double lot abutting crown land. This absolutely stunning 10-year young home, with attention to detail, offers gorgeous flooring with in-floor heat, fabulous great room with cathedral ceilings, propane fireplace and a phenomenal custom 'Old Red Pine' stairwell being the focal point of the room. Enjoy a dream kitchen with loads of cabinets, leathered granite with large center island and walk-in pantry. Master bedroom on the main level with amazing 16' deluxe spa-like ensuite that offers oversized glass shower, soaker tub, makeup counter and wall-to-wall armoires. Impressive upper level offers 32' family room with room for your in-home office and a plumbing rough in for future bar as well as your two secondary bedrooms and spacious bathroom. Two patio walkouts from the main level to the most perfectly landscaped backyard oasis offering an in-ground fiberglass pool (saltwater) with extensive interlocking to entertain all of your guests with multiple sitting areas as well as a very well finished sauna. Phenomenal 28 x 32' detached garage (900sq. ft.) combination pool house with sunroom, kitchenette and full bathroom with shower. Enjoy grade level entry from the front of the home without having to use any stairs- just pull right into your heated oversized double attached garage (750sq. ft.) and enter the home; designed for a comfortable lifestyle and perfect for anyone with mobility issues. Previously featured in Sudbury Living magazine. Every detail was methodically planned out in this masterpiece. Shows better than new- why build? Country living within city limits in the sought after community of Skead, only 15 minutes to Garson. Just 1km to Tony’s Marina with boat launch. An absolute pleasure to show! (id:60626)
Exp Realty
Lot 14 Harvest Lane
Thames Centre, Ontario
TO BE BUILT! This stunning 3,375 sq. ft. modern farmhouse from Richfield Custom Homes perfectly blends warmth, luxury, and functionality. Located in the highly sought-after Boardwalk at Millpond community in Dorchester, this model home showcases top-tier craftsmanship, thoughtful design, and premium finishes throughout. Step inside to soaring 18-ft ceilings in the great room, where floor-to-ceiling windows bathe the space in natural light. The gourmet kitchen is a chefs dream with tons of storage and a butlers pantry that flows seamlessly into the dining room. The dining room is designed to impress, featuring soaring ceilings that create an open, airy atmosphere perfect for hosting intimate family dinners or grand celebrations. Thoughtfully placed windows allow natural light to cascade in, enhancing the home's inviting warmth and elegance. The main-floor primary suite is a true retreat, featuring two walk-in closets, a spa-inspired 5-piece ensuite, and direct access to the optional expansive covered back deck perfect for morning coffee or evening relaxation. Upstairs, four generously sized bedrooms offer incredible comfort. A secondary primary suite boasts its own 5-piece ensuite and walk-in closet, while two additional bedrooms share a Jack-and-Jill bath. The fifth bedroom enjoys its own private 3-piece ensuite, ensuring ultimate convenience for family and guests. Richfield Custom Homes specializes in crafting one-of-a-kind residences tailored to your lifestyle. Whether you're looking for modern elegance, timeless charm, or something in between, well bring your vision to life with exceptional craftsmanship and premium finishes. With exclusive lots available in Boardwalk at Millpond, now is the time to build the home you've always dreamed of. Don't miss your chance to own this exceptional model home or start planning your custom dream home today! (Photos from previous model) (id:60626)
Nu-Vista Premiere Realty Inc.
72 16358 90 Avenue
Surrey, British Columbia
5 bed + flex END townhouse (C3 Plan) with all of the bells and whistles of a detached home! Fenced yard, dbl garage, low strata fees. Onyx & Ivory: Set in a prestigious neighbourhood, surrounded by greenery. High-end finishes incl: European appliances, gas stove, large island w/ waterfall, quartz counters/backsplash, LED pot lights, designer light fixtures & e-poxy in garage. Bed + bath in bsmt. Flex on main flr. Open kitchen/living/dining & powder room + balcony on 2nd level. Upstairs you have 4 beds, 2 baths, incl a stunning ensuite w/ duel sinks, walk-in-closet + side-by-side laundry. Wide-plank oak laminate throughout, forced air heating, hot water on demand + central A/C & millwork incl. Est. Completion is early 2026. Photos are of A2 plan. SHOW HOME OPEN DAILY 12-5PM (except Fridays). PHASE 2 NOW SELLING! (id:60626)
Oakwyn Realty Ltd.
1926 William Street
Vancouver, British Columbia
This spacious brand new Back Detached Infill House Ready to move in, a team recognized for quality & attention to detail. Designed with your family in mind, this modern home has a great floorplan & inspire interiors. The main offers a professional grade kitchen with skinny shaker cabinets Wolf/ KitchenAid appliance package feat 30" stand up fridge/ freezer & 4 burner Wolf gas range. up has 2 bedrooms 1 bathrooms inc primary ensuite with seamless shower. Down has the 1 bedroom. full bath & laundry - perfect for teens/ guests/ home office. Out back is a deck for your bbq and fenced yard. 8' ceilings, radiant in-floor heat, hardwood throughout, A/C, garage & crawl space. This beauty is move-in ready and sure too impress. Come see! (id:60626)
RE/MAX Crest Realty
4343 Highway 3
Haldimand, Ontario
Looking for modern, one level living? Need highway exposure for a home biz? Want a beauty view from a GOLFER'S prime property? Host a 2026 wedding on your sprawling property! 5 year new, custom beauty bungalow by Prominent Homes in 2020, on 1 acre. 3 bedrooms on the main level + a 4th + possible 5th and 6th in the professionally finished basement w/all egress windows. Plenty of flex space in this expansive bungalow. 6" walls throughout. Accessible doorway widths.10' ceilings on both levels. Convenient main floor laundry. Primary bedroom w/ensuite + main full bath + full bath in basement. Insulated sunroom off the kitchen, perfect for entertaining! Leading to a beautiful poured concrete patio, w/gazebo and hot tub! Professionally installed patio includes combo grass/concrete, fully fenced area to keep your fur babies and little humans safe. Parking for 10+ on the impressive concrete driveway, room for 3 more in the dreamy attached 3 car garage or enjoy the extra storage space! Country living close to town for all your shopping needs. Surrounded by farm fields, nature, and directly across from the 16th hole of Cayuga Golf Club! Convenient Highway 3 access and visibility, be among the first to be plowed out! This property has it all! (id:60626)
RE/MAX Escarpment Realty Inc.
405 Darcy Drive
Strathroy-Caradoc, Ontario
Welcome to 405 Darcy Drive! Situated on a premium corner lot, this show-stopping home is more than just a place to live, it's a lifestyle, a sanctuary, & the crown jewel of the neighbourhood. Featuring 6 spacious bedrooms, 4 designer bathrooms, & thoughtful upgrades throughout, this residence seamlessly blends timeless design with modern elegance. From the moment you arrive, the extra-wide front porch, mature trees, & professionally landscaped gardens set the stage. Inside, a grand double-height foyer with custom built-ins welcomes you into a space where every detail has been carefully curated. Off the entrance, a stylish office/den with deep blue feature wall & large windows offers a perfect place to work or create. The main living area is breathtaking, with soaring ceilings, massive windows, & a striking gas fireplace wall that anchors the space with warmth & sophistication. Flowing into the dining room and chefs kitchen, the open-concept layout is ideal for entertaining. The kitchen shines with quartz countertops, central island, premium cabinetry, & high-end finishes throughout. The main-floor primary suite is a true retreat with tray ceiling lighting, generous space, & a spa-like ensuite with heated floors. A well-designed mudroom/laundry combo with access to a heated garage and a chic powder room with a custom wood & glass bowl sink adds convenience & style. Upstairs, an extra wide hallway leads to four bedrooms, three with spacious closets, & a beautifully appointed bathroom. The fully finished basement adds another level of luxury with a 6th bedroom, spacious great room with wet bar, recreation/games room, & a sleek 3-piece bath. Step outside to your private backyard oasis complete with deck, pergola, green turf, wood fire pit, shed/bar w/electrical outlets, mature gardens, & a borewell fed sprinkler system. A perfect blend of tranquility & function. Don't miss your chance to call this exceptional property home. Book your private tour today! (id:60626)
Century 21 First Canadian Corp. Dean Soufan Inc.
Century 21 First Canadian Corp
425 Canterbury Crescent
Oakville, Ontario
Incredible price!! Fantastic Potential with a little TLC!! Discover this bright bungalow tucked away on a serene crescent in one of Oakville's most desirable neighborhoods at a reduced price. Set on a generous 60 x 100 ft lot, the home is surrounded by mature trees in a private, park-like setting. Inside, the open-concept living, dining, and kitchen area is bathed in natural light, featuring soaring 10-ft cathedral ceilings, skylights and a cozy fireplace perfect for entertaining or quiet evenings at home. Originally a three bedroom bungalow that has been converted to a two bedroom plus Den. The main level includes a spacious primary bedroom complete with a private seating area and direct walkout to the tranquil garden, an ideal place to unwind. A versatile second bedroom or home office is also located on this level. The fully finished walkout lower level offers a large bedroom and an exceptional additional living space, highlighted by a large family room with a second gas fireplace and wide walkout patio doors that bring the outdoors in. The generously sized bedroom with a walk-in closet and en suite bathroom completes this level, offering comfort and privacy for guests or family members. Other highlights include an updated roof shingles (2017), and an unbeatable location close to top-rated schools, parks, and Lake Ontario. Exceptionally well priced property with great potential for improvements. Eastlake has great elementary schools, great secondary schools, elementary special programs, and secondary special programs. There are 7 public schools, 5 Catholic schools, and 4 private schools serving this neighborhood. The special programs offered at local schools include French Immersion, International Baccalaureate, Christian, Montessori, and Advanced Placement. (id:60626)
RE/MAX Professionals Inc.
129 Masons Point Road
Head Of St. Margarets Bay, Nova Scotia
Discover relaxed coastal living at 129 Masons Point Road. This impressive 4-bedroom, 3.5-bathroom home is set on a beautifully landscaped 0.72-acre lot with 140 feet of direct ocean frontage on some of the best sailing waters along the Eastern Seaboard. Designed to maximize its southwest exposure, the home is flooded with natural light and offers breathtaking water views from nearly every room. From the moment you step inside, you're welcomed by soaring vaulted ceilings and expansive windows that frame spectacular sunsets over St. Margarets Bay. The main level features a formal living and dining room, a warm and inviting family room with a propane fireplace (2023), and a custom cherry wood kitchen with a propane range (2021). A glass solarium with in-floor radiant heat offers a year-round space to enjoy the view or nurture your plants. Main-level laundry and an attached triple garage add to the home's everyday convenience. Upstairs, the primary suite boasts a 4pc. ensuite and a spacious walk-in closet. The oversized second bedroom could easily be reconfigured back into two bedrooms, providing the option for three bedrooms on the upper level. The fully finished walk-out basement offers bright and versatile living space with stunning ocean views - perfect for guests or extended family. Premium features include a Cummins whole-home generator, on-demand hot water, a fully ducted heat pump (2022), a Confederation water lot with mooring (2022), and a private pebbled beach. A detached 13'x24' heated workshop (2022) with a ductless heat pump (2022) provides an ideal space for hobbies, work, or storage. Located just 25 minutes from downtown Halifax, minutes from all the amenities in Tantallon, and steps from Rails-to-Trails (a 33km multi-use recreational trail offering elevated panoramic views of St. Margarets Bay), this is coastal living at its finest. (id:60626)
Engel & Volkers
4088 Nielsen Road
Tay, Ontario
Exquisite English Tudor Estate 3.785 Acres of Panoramic Beauty in Rural Tay Township. Custom-built architectural gem on a private cul-de-sac, surrounded by nature. Offering a sense of seclusion & grandeur that is truly a one-of-a-kind. Designed for comfort & elegance, the home features dual-zone propane forced-air furnaces, upgraded insulation, & near floor-to-ceiling windows that frame year-round views of the park like setting.Gourmet kitchen is a chefs dream with granite counters, JennAir built-in double ovens, JennAir stovetop island, stainless appliances & a spacious 2nd large island connecting seamlessly to the dining & sitting rooms. Luxury double doors lead to an expansive terrace with 2 bbq hookups & a custom 15' x 21' pavilion overlooking manicured grounds.The back property, an incredible blank canvas for your ultimate outdoor oasis. Whether you dream of a pool, cabana, outdoor kitchen, or another entertainment feature, bring your vision to life here.Inviting living room offers a stone propane fireplace & walkout to both the breezeway & terrace. The elegant spiral staircase leads to 4 upper level bedrooms, incl the primary suite with walk-in closet, spa inspired ensuite with oversized jet soaker tub, heated floor & Juliet balcony. The main floor offers a versatile 5th bedroom, originally used as an office, plus a well-appointed laundry room with abundant storage.Finished lower level features a theatre room, exercise space & display of art with endless possibilities to customize to your needs. Highlights incl. a heated dble garage & a location where the school bus drives along the st.Enjoy an easy commute via nearby Hwy 400 & a central location 30 min to Barrie & Orillia & 15 min to Midland. Go snowmobiling from your front door. An exceptional blend of timeless craftsmanship, modern luxury, ideal for the discerning buyer seeking both sophistication & a perfect setting to raise a family & entertaining guests. Don't miss out! (id:60626)
RE/MAX Hallmark Chay Realty
5 Melva Avenue
Ottawa, Ontario
Located in the up-and-coming community of Kemp Park, just north of Findlay Creek, this custom-built home showcases refined living in a rustic setting. This property seamlessly combines space, style, and versatility in a prime location just off Bank Street. Built in 2016 by the current owners, every detail has been thoughtfully curated to create a truly one-of-a-kind residence. The home's layout offers impressive functionality and character, with a bungalow layout enhanced by a loft-style second floor. The living room features a two-story open-to-above ceiling, while the professionally designed kitchen boasts premium cabinetry, countertops, and an efficient flow. Throughout the home, the finest millwork flows seamlessly, exuding elegance and showcasing high-quality craftsmanship. Top-quality Loewen windows flood the interior with natural light, creating a warm and inviting atmosphere year-round. The open loft upstairs provides a flexible space that functions beautifully as a home office, studio, or additional bedroom. The fully finished lower level features a self-contained apartment with a bedroom, full bath, laundry, kitchen, and sound-dampening R70 insulation. Outside, you'll find an unrivaled private backyard oasis, complete with a custom deck, an above-ground pool, mature trees, and a stunning built-in outdoor sauna, accessible directly from the primary suite. This carefully planned outdoor space creates a serene retreat, perfect for relaxation and entertaining. Practicality meets luxury in the oversized garage, which easily accommodates large vehicles or workshop needs. Built to be a true all-season home, this property is just minutes away from everything you need. This rare opportunity to own a modern, custom home in Kemp Park offers the perfect blend of comfort, thoughtful design, and a prime location. (id:60626)
Royal LePage Performance Realty
5001 3809 Evergreen Place
Burnaby, British Columbia
Welcome to Tower ONE at The City of Lougheed! This is a true 3-bedroom home(every room is full-sized with windows and closets)3-bath Corner unit home sits high on the 50th floor, offering breathtaking southeast views of the Fraser River, golf course, and mountains! Two of the bedrooms are ensuites, an incredibly rare layout that provides exceptional comfort and privacy. Each room opens onto two oversized balconies, perfect for entertaining or relaxing above the city skyline. Inside, enjoy a bright open layout, Bosch appliances, and elegant modern design. Residents enjoy over 18,000 sq.ft. of amenities, direct access to shopping, dining, and SkyTrain lines. A true statement home combining luxury, convenience, and exclusivity. (id:60626)
RE/MAX Masters Realty
2605 Nickson Way
Sooke, British Columbia
OPEN HOUSE SAT NOV 15TH 12-1:30 PM. Located in a quiet cul-de-sac with views of Sooke Harbour and Straits of Juan de Fuca, this impressive Brand New 4+ Bedroom 3 bath Rancher with walk out basement is ready for immediate possession. On the main floor your immediately impressed with Open Floorplan the classy Hardwood Floors the living room with Gas FP with smartly done built-in cabinets, gourmet style kitchen with granite countertops, classy island, master bedroom has great views, good sized walk in and great ensuite, 2nd bedroom is good sized on main. Down has a huge Rec room area, built in bar, 2 other bedrooms ( potential suite? ) 4 pce bathroom, and massive crawl space entrance for storage, listed at 1,299,900 plus GST. (id:60626)
Maxxam Realty Ltd.
6 Howard Court
Ottawa, Ontario
Luxurious multi-generational living with income possibilities, now available in the Heart of Barrhaven. In one of the areas most exclusive neighbourhoods, Hearts Desire, is known for its expansive estate lots, mature surroundings, and quiet elegance. Located on a court, this exceptional opportunity to acquire a distinguished residence with the perfect balance of refined living and investment versatility. Enjoy long term comfort and energy savings with an environmentally friendly geothermal heating and cooling system. In addition, the property benefits from private well water and a septic system, offering substantial savings on municipal utility services, resulting in lower property taxes- an intelligent choice for cost-conscious buyers! This 2 storey home is situated on over half an acre and offers refined living, and outstanding cost efficiency. The main home features 4 spacious bedrooms plus a den/office, while the fully self contained 2 bedroom plus den/office, in-law suite with separate entrance, offers privacy and independence for extended family, guests, or tenants. The suite presents an excellent supplementary rental income to offset ownership costs- an increasingly valuable benefit in today's market. Additional highlights include beautifully refinished hardwood, newly redesigned kitchen, with first rate appliances, with an eat-in area overlooking the indoor/outdoor heated pool that opens to your private spacious oasis. A cozy double-sided wood burning fireplace, an expansive back deck, parking for 10 vehicles with a double car garage.The lot provides ample space for a future auxiliary dwelling, offering further investment potential. Located minutes from schools, shopping, dining, recreation, nature trails and the Jock River, and major commuter routes, this rare offering seamlessly combines elegance, efficiency, and flexibility in a premier location. Come check out this gem today! Please note, some photos are virtually staged. (id:60626)
RE/MAX Absolute Realty Inc.
181 Auburn Shores Landing Se
Calgary, Alberta
Welcome to 181 Auburn Shores Landing, a distinguished residence offering rare semi-private lake access via a discreet, private pathway shared with only 18 homes—plus the added luxury of being just a short stroll to the Auburn Clubhouse and main lake entrance. Nestled on a quiet cul-de-sac and set on a sun-filled, oversized corner lot, this former Morrison show home masterfully blends refined finishes with thoughtful functionality in one of Auburn Bay’s most desirable locations. From the moment you step inside, you’ll appreciate the elegant architectural details and the sense of space created by 9-foot ceilings throughout, dual air conditioning units, and a flowing floor plan designed with both everyday comfort and upscale entertaining in mind. The gourmet kitchen is a showpiece—featuring granite countertops, a large central island, a butler’s pantry, a second walk-in pantry, and high-end appliances including a brand-new Bosch dishwasher. It opens seamlessly to the expansive dining space and a warm, sophisticated living room anchored by a linear gas fireplace framed with floor-to-ceiling custom surround and walnut built-ins. A dedicated main floor office with soaring 10’ ceilings and wraparound west-facing windows offers a bright, inspiring space for work or study. Practical elegance continues with an enclosed mudroom featuring bench seating and a walk-in closet for exceptional everyday organization. Upstairs, a west-facing bonus room welcomes abundant natural light, and three spacious bedrooms include a stunning primary retreat with tranquil lake views. The ensuite is a spa-inspired haven, complete with a jetted tub, double vanities, an oversized walk-in shower, and a generous walk-in closet. A full bathroom, spacious laundry room, and another walk-in closet provide both comfort and convenience on the upper floor. The professionally finished basement is a perfect extension of the home, offering a large recreation area with wet bar and second full-size fridge, a full bathroom, a fourth bedroom, and a versatile flex room ideal for a home gym, second office, or playroom. Step outside to a private, meticulously landscaped yard with tiered decking, underground irrigation, mature trees for privacy, custom concrete edging, and a built-in cabana. A large concrete pad awaits your future hot tub, swim spa, or trampoline, while the finished and insulated double garage ensures year-round comfort. And the lifestyle? Truly second to none. You’re just moments from Auburn Bay’s main lake entrance and clubhouse, across from tennis and pickleball courts, and walking distance to schools, South Health Campus, and a full array of shopping and dining amenities. Whether you're paddle boarding in the summer, skating in the winter, or simply enjoying the vibrant community spirit year-round, this home offers a rare opportunity to experience elegant lakeside living in one of Calgary’s most sought-after communities. (id:60626)
RE/MAX Realty Professionals
303 2419 Grant Street
Vancouver, British Columbia
PARTIAL GST REBATE FOR FIRST-TIME HOME BUYERS! The Grant: A curated collection of MOVE-IN READY character-filled lofts, condos, and townhomes. This 3-bed + flex CORNER home features, custom-designed kitchen cabinetry, premium stainless-steel appliances, and solid quartz countertops. Additional features include A/C, triple glazed windows, 9´ ceilings and a spacious flex area. Included is an EV ready parking stall and locker. Access to Commercial Drives charming cafes, restaurants, and shops are steps away from home. Contact our Sales Team to take advantage of our early purchaser incentives and to book your private appointment of our on-site display homes. On-site display suite located at 2421 Grant St, East Vancouver. OPEN HOUSES, SAT/SUN NOV 15TH/16TH, 1PM-3PM (id:60626)
Oakwyn Realty Ltd.

