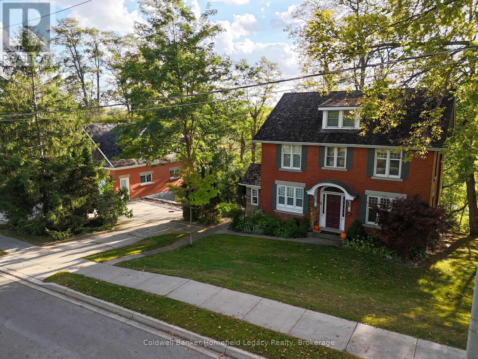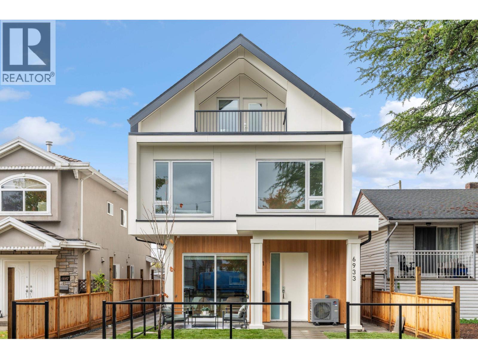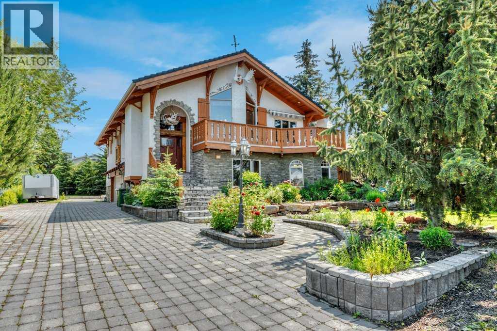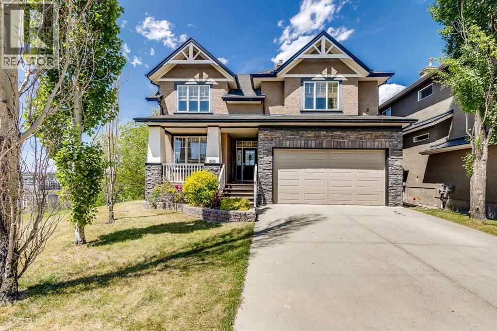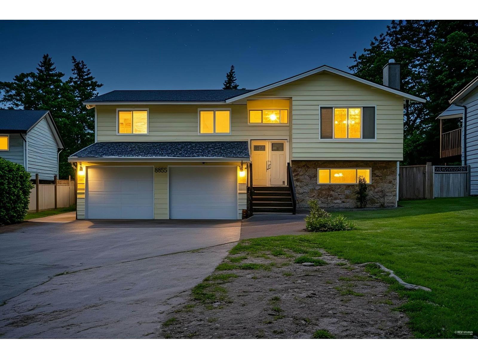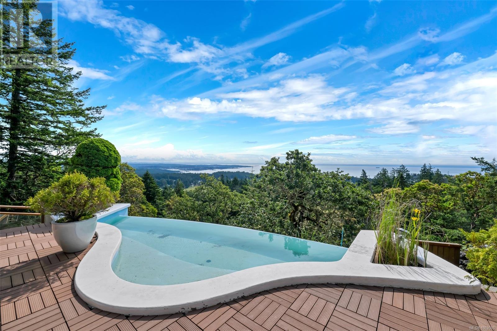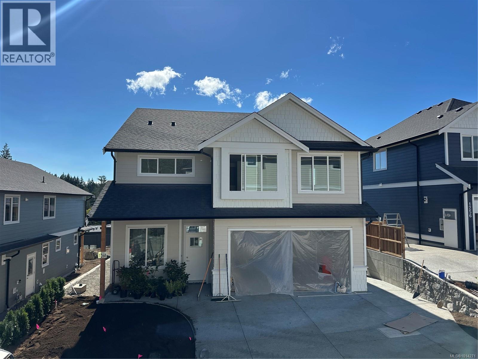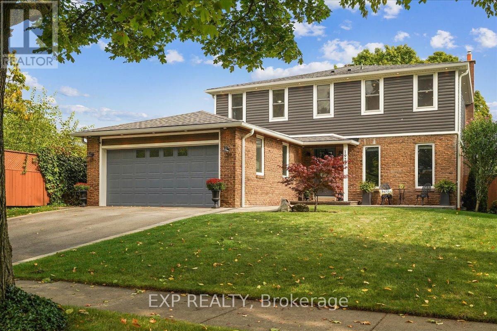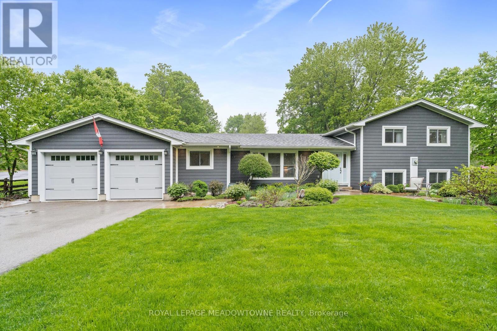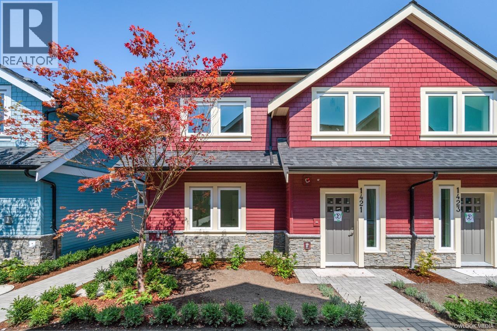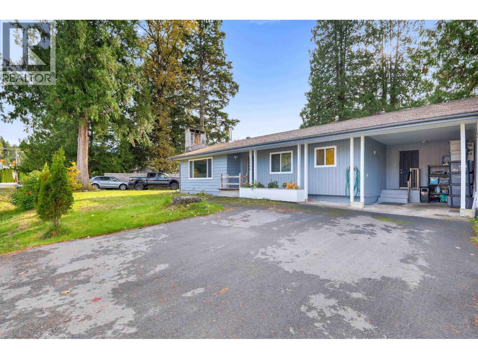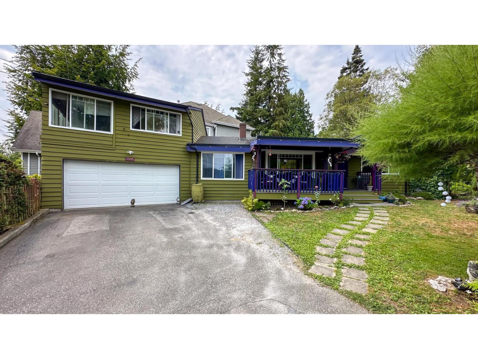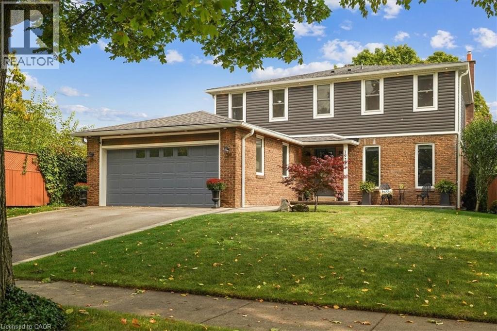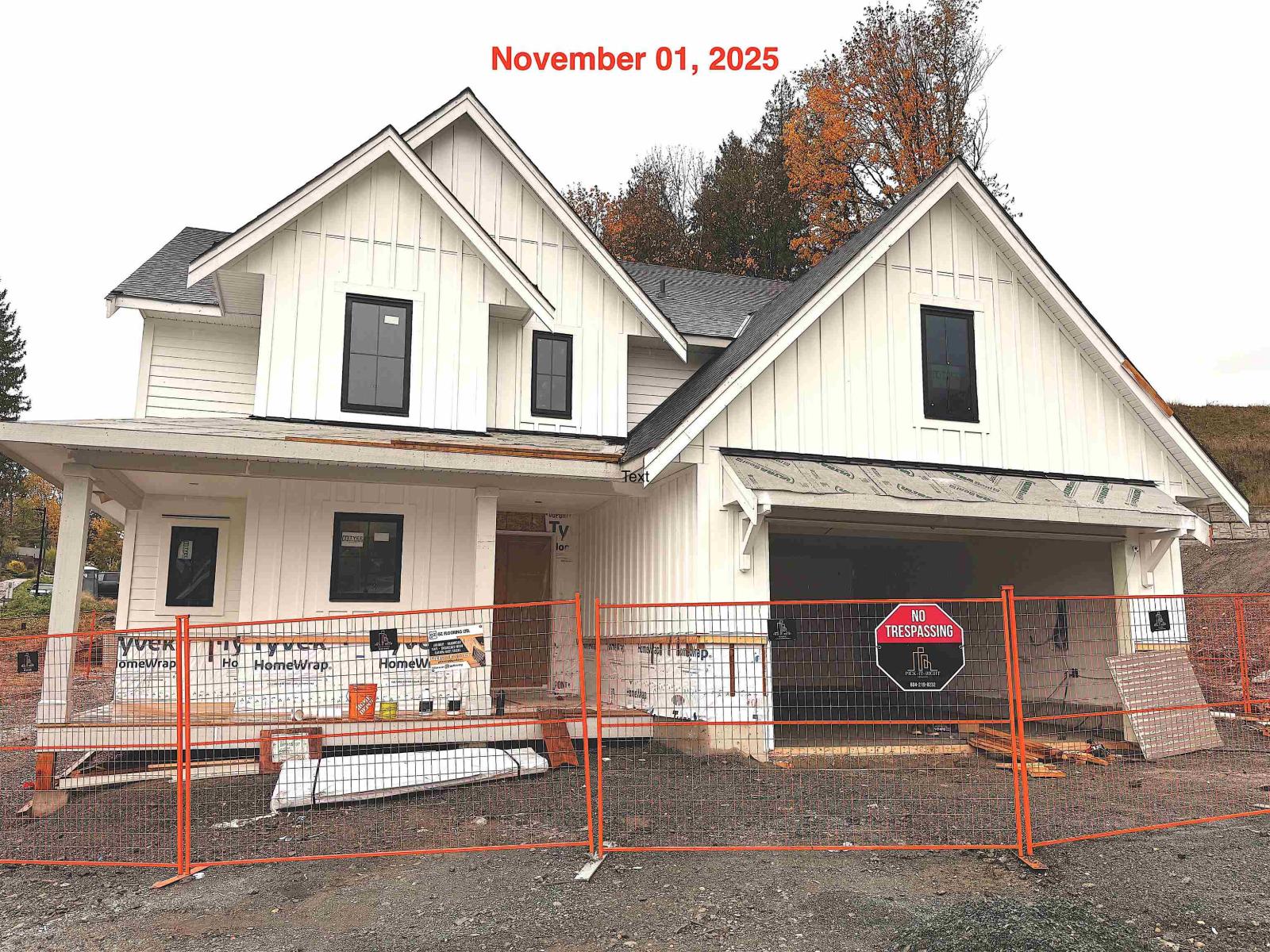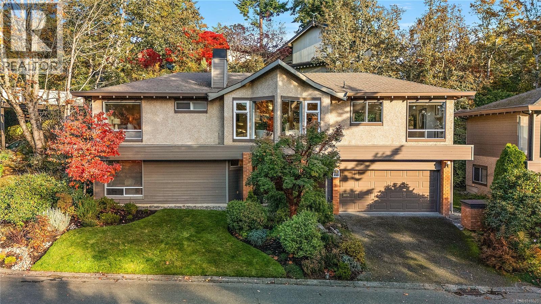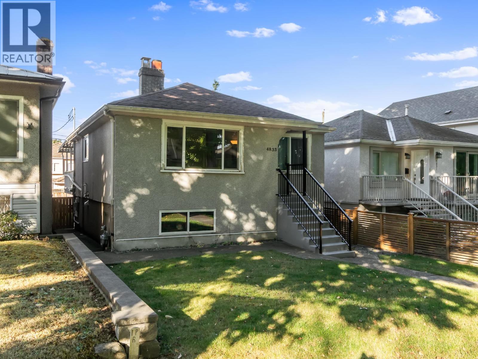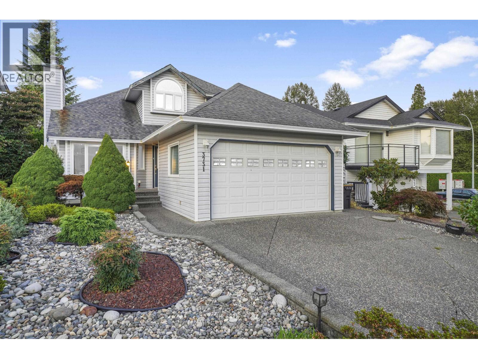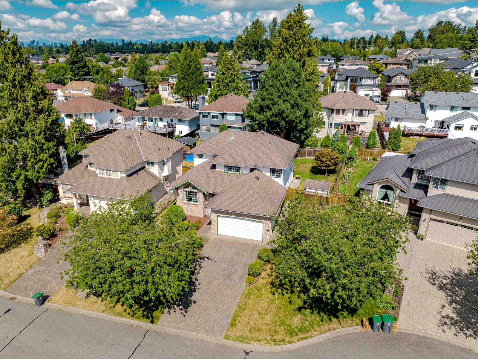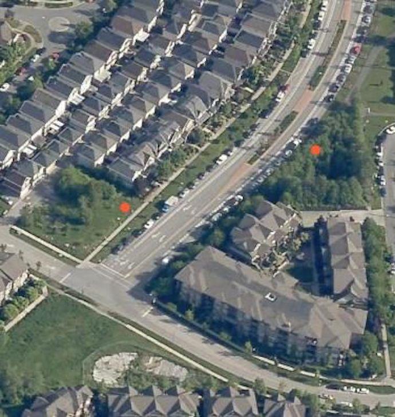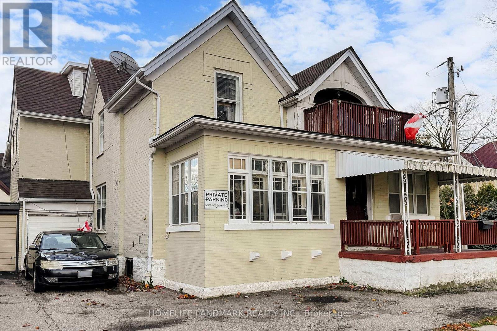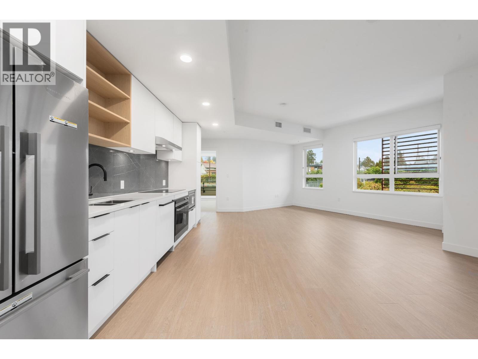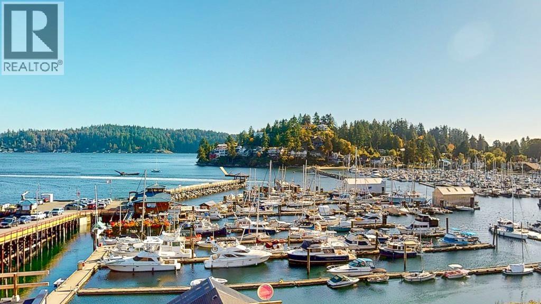276 Emily Street N
St. Marys, Ontario
This meticulously renovated and updated 2 storey home is truly one-of-a-kind. Located just four blocks from downtown St. Marys and backing onto the Thames River, this property offers a rare combination of privacy, scenic valley views, walkability, and turn-key quality.The main level features a custom chef's kitchen with high-end finishes, cherry hardwood floors, stone accents, and tile floors with in-floor heat at the side entry/mudroom. The second level offers 3 generous bedrooms, a large open hallway, and a beautifully renovated 4-piece bathroom with heated tile flooring. The third level provides flexible bonus space ideal for an office, studio, nursery, or guest suite - plus a newly completed 3-piece bathroom with heated floors.Outside, the custom 24' x 34' detached coach house with upper loft adds incredible versatility - ideal for a workshop, auto storage, creative space, or office. The raised deck is perfectly positioned for river views and easy access to the Thames for kayaking/canoeing or quiet enjoyment of nature. Parking for you and your guests is exceptional.This is a rare opportunity to secure a truly unique St. Marys property in one of its most desirable river-adjacent pockets. Book your private viewing and experience the setting, quality, and lifestyle this home offers.276 Emily Street, St. Marys - This meticulously renovated and updated 2 storey home is truly one-of-a-kind. Located just four blocks from downtown St. Marys and backing onto the Thames River, this property offers a rare combination of privacy, scenic valley views, walkability, and turn-key quality.This is a rare opportunity to secure a truly unique St. Marys property in one of its most desirable river-adjacent pockets. Book your private viewing and experience the setting, quality, and lifestyle this home offers. (id:60626)
Coldwell Banker Homefield Legacy Realty
1 6933 Prince Edward Street
Vancouver, British Columbia
Welcome to the perfect family home! This 1,517 sqft 4-bedroom, 3.5-bath residence features an open living and dining area, a bright kitchen for family meals, and a spacious 580 square ft front yard where kids can play. Upstairs offers three cozy bedrooms plus a private primary suite with ensuite and balcony retreat. With a garage, laundry, and ample storage, it´s designed for everyday convenience. Steps to John Henderson Elementary, John Oliver Secondary, Sunset Community Centre, and Marine Station transit - a warm and connected place to call home. (id:60626)
Luxmore Realty
764 East Chestermere Drive
Chestermere, Alberta
Nestled on a beautifully landscaped 1/3 acre lot adorned with mature trees, this German-inspired masterpiece offers timeless character & thoughtful design at every turn. Across the street from the lake, this one-of-a-kind home boasts stunning curb appeal with lush garden areas, complemented by abundant off-street parking & an additional poured parking pad with roughed-in in-floor heating — ready for a future garage. Inside, you're greeted by intricate custom woodwork, hand-carved detailing, slate flooring, cozy in-floor heating throughout both levels of the home & a custom front-entry fountain. The roof features tiles with a remarkable 50-year lifespan, ensuring peace of mind for years to come.As you ascend to the main level, be captivated by soaring vaulted ceilings with exposed wood beams, stained-glass accents & expansive west-facing windows that fill the space with natural light. The open-concept living & dining area centers around a charming wood-burning fireplace & beautifully crafted built-in cabinetry, blending comfort with artisan craftsmanship. Just off the dining area, a bonus room awaits — ideal as a reading nook, plant retreat, or serene home office. Step out onto the large west-facing deck to enjoy the built-in pizza oven, retractable awning & even a dumbwaiter to easily transport firewood from the ground level. The entire home has ample storage — cleverly built above the closets & on the sides of fireplaces.The kitchen is a chef’s delight, with ample prep space, a gas cooktop, built-in work station and a skylight for added light. There are 2 bedrooms on the main level feature soaring custom wood ceilings, with the primary suite offering his-and-hers closets, a cozy electric fireplace, dual window seats, and a luxurious five-piece ensuite. A convenient main floor laundry room with even more storage & a workspace as well as a stylish three-piece bathroom complete the main level.Downstairs, the lower level offers incredible flexibility, including a spacious cold room, 2 separate grade-level entrances, and two more bedrooms — each with distinctive features. One bedroom includes a mini bar, another boasts a kitchenette, open beam ceilings, electric fireplace, & walk-in closet (with a window) with space for a private office. The third versatile room could easily serve as a secondary kitchen or home office, with its own entrance & sink. A 3-piece bathroom rounds out this impressive lower level.The oversized, heated garage (19'9" x 27'5") includes an integrated workshop & abundant storage options. With instant hot water, quality finishes throughout, & exceptional attention to detail, this home offers a rare combination of craftsmanship, functionality & warmth — a true lakeside gem unlike any other. (id:60626)
RE/MAX Key
86 Springborough Green Sw
Calgary, Alberta
OPEN HOUSE: Nov 9th, 2 - 4 pm. This is it!! This is your opportunity to live in the sought-after enclave of Springborough located in Springbank Hill. Welcome to this exceptional custom family home offering over 4500 sq ft of developed living space complete with walk-out basement & huge pie lot. This beautifully crafted home will impress the most discerning buyer with its soaring ceilings & expansive windows that allow natural light in throughout the day. At the front of the home is a lovely front veranda that is perfect for enjoying a morning coffee. Stepping inside, you’re greeted with a large entryway & open concept main floor that showcases the seamless flow of living between the dining, family & kitchen areas & creates both a warm & bright feeling throughout. At the heart of home is a spacious gourmet kitchen equipped with stainless steel appliances, granite countertops, a huge island, large walk-in pantry & a bright breakfast nook. The adjoining 2-story family room is anchored by a beautiful fireplace surrounded by built-ins & overlooks the landscaped backyard blending style & function for everyday living & entertaining. The formal dining room is both intimate & inviting which allows the flexibility to have both formal & informal get togethers. The expansive deck off the breakfast nook has mountain views, Duradeck & glass railing, is perfect for summer evenings with room for furniture, a gas line for a BBQ & stairs to a lower deck & the yard below. Completing the main floor is a private home office, large mudroom/laundry room with lots of built-ins & guest powder room. Upstairs, the expansive primary bedroom is a luxurious retreat featuring room for a king bed, a spa inspired ensuite with double vanity, separate make-up counter, soaker tub, separate shower, separate toilet room, linen closet & walk-in closet with organizers. Two additional well-sized bedrooms, a full bathroom & a spacious bonus room with extensive built-ins & wet bar complete the up per level. The sunlit lower level walk-out is a bright, open entertaining area with a second fireplace, room for a pool table, has a 4th large bedroom, full bathroom, flex room that is perfect as a yoga/workout area or gaming room & has plenty of room for storage. With access to a private covered lower patio that leads to a beautifully landscaped yard, this home is perfect for family living & entertaining year-round. Completing the fenced yard is a stone patio, underdeck storage, shed, raised gardens, irrigation, wiring for a hot tub & tucked away fire pit. The oversized attached double garage & long driveway provide plenty of storage & parking for larger families. In addition, this home comes with 2 a/c units & central vac throughout. Recent upgrades include: new carpet, 2 furnaces, 2 hot water tanks & 2 a/c units. This prime location is close to schools, Aspen Landing, Westside Rec, transit, parks, playgrounds, paths, outdoor rinks, ball diamonds & is in the heart of a wonderful community. (id:60626)
Century 21 Bamber Realty Ltd.
8855 146a Street
Surrey, British Columbia
Welcome to this beautifully maintained home on a quiet cul-de-sac in the heart of Bear Creek. This spacious 5 bed, 3 bath home features a bright open layout, updated kitchen, and large covered deck perfect for entertaining. Upstairs offers 3 bedrooms and 2 baths, while the lower level includes a 2-bedroom suite with separate entry-ideal as a mortgage helper. Enjoy the private, fenced backyard and ample parking. Close to schools, parks, shopping, and transit. A perfect family home in a prime location! (id:60626)
Srs Panorama Realty
780 Cuaulta Cres
Colwood, British Columbia
Perched at the peak of prestigious Triangle Mountain, where sky and sea converge, this one-of-a-kind West Coast home situated on .94 acre-offers an unrivaled vantage point with panoramic views stretching from the Olympic Mountains, across the Salish Sea, to the twinkling skyline of downtown Victoria. Thoughtfully designed to maximize natural light and the ever-changing coastal backdrop, the main level showcases a striking dining area framed by floor-to-ceiling windows and set on elegant slated tile. The upper gallery landing overlooks the bright, spacious living areas below, with a skylight feature flooding the home in warm light. Wood-burning fireplaces throughout provide cozy character, while tiled flooring offers both function and West Coast flair. Upstairs, several bedrooms are thoughtfully arranged, with the primary suite offering a private sanctuary complete with walk-in closet, ensuite bath, enclosed sunroom, and an intimate deck with front-row seats to Victoria’s night lights. A convenient top-floor laundry area enhances functionality. Outside, serenity unfolds in layered garden terraces, hidden nooks, and a peaceful water feature beside a mature palm tree. The private plunge pool is an unexpected luxury—perfect for soaking in the sun and the scene. Sundecks and patios flow naturally, creating an ideal blend of outdoor living and inspiration. Yes, some deferred maintenance and updates are needed—but the bones, design, and location are truly extraordinary. This is a rare opportunity for the discerning buyer to restore and personalize a masterpiece in an elite location. Properties with these views and this potential do not come along often. Let your vision breathe new life into something truly special. (id:60626)
Pemberton Holmes - Sooke
Pemberton Holmes - Westshore
1260 Ashmore Terr
Langford, British Columbia
Welcome to Latoria Terrace. The 'Douglas' is situated on a level lot with a south facing private backyard. This home offers carefully planned living space, with a legal 1-bedroom suite over the garage. The main living area is true open concept with high ceilings. A wall of windows overlooks a beautifully landscaped backyard and serene forest beyond. Enjoy private outdoor living from the gracious patio. The professionally designed kitchen is great for entertaining with large island and pantry. The private den is a very flexible room with a storage area. Upstairs you’ll find a beautiful primary suite. The luxurious ensuite has heated tile floor, soaker tub, and stylish finishing. Two more bedrooms are perfect for kids/guests. All three bedrooms have windows that look over the hills behind you. The suite above the garage is worthy of your family or home business with 657 square feet of bright, stylish space. Price includes GST and seller will pay the PTT on sales before Jan 1 2026! (id:60626)
Sutton Group West Coast Realty
1923 Steepbank Crescent
Mississauga, Ontario
Welcome to 1923 Steepbank Your private oasis in the city. This 4-bedroom, 3-bathroom home is on a quiet crescent with mature trees. With numerous upgrades and renovations, it features an updated kitchen with ample cupboard space. 4 impressive-sized bedrooms with a luxurious primary suite with an extra-large walk-in closet and ensuite. The basement has been finished to provide additional living space. Step outside to your backyard paradise, complete with a pool, perfect for entertaining or unwinding. Ideally located with many great school options, parks, and quick access to the 403, 427, and QEW, this home offers both lifestyle and convenience. (id:60626)
Exp Realty
13609 6 Line
Halton Hills, Ontario
Picture perfect in Halton Hills. Gorgeous country home in mint condition and meticulously cared for with beautiful gardens and tons of curb appeal. Open concept kitchen with corian counters, stainless steel appliances and breakfast bar. Three bedrooms up with 4-piece and one conveniently located on the main floor with another full bathroom. Ideal set up for an elderly parent! The lower level is finished plus there is a huge and very useful crawlspace for your storage. An oversize two-car garage leads to the mudroom with laundry and large closet space. Beautiful views from every window. The backyard features a fabulous deck with a hot tub and a large pretty shed for all your toys. Shingles (2016), furnace, windows, air conditioner (2013) & Water heater and water softener (2023). Addition built in 2016. Extras include Acacia wood flooring, spray foam insulation, composite siding. It's just shy of 1/2 an acre. Ideally located close to Georgetown, Acton and minutes to the 401. Pride of ownership throughout. It's move-in ready and lovely! (id:60626)
Royal LePage Meadowtowne Realty
1421 E 27th Avenue
Vancouver, British Columbia
Welcome to Kensington Parkside Residences. This new 1/2 Duplex is well constructed and finely crafted home offering a total 1,341 sq/ft over 2 levels. REVERSED floor plan with main level with 2 bedrooms, full bath & washer/dryer. Second level has master with ensuite, living room, kitchen, dining room & den. Plenty of natural light, radiant floor heating, hot water on demand and HRV system. Exterior constructed with durable and long-lasting Hardie wood. Attached single car garage. Kingcrest Park across the lane, T&T minutes away. School catchment: Lord Selkirk Annex & Elementary, Gladstone Secondary, Laura Secord Elementary, Vancouver Technical Secondary. *OPEN HOUSE Sun Nov 9th @ 2-4pm* (id:60626)
Royal Pacific Realty (Kingsway) Ltd.
2026 Garibaldi Way
Squamish, British Columbia
This might just be the Squamish rancher you´ve been waiting for. A 3 bed, 2 bath home that nails the balance between comfort and mountain lifestyle. Inside, you´ll find a new kitchen with modern finishes, a cozy wood stove, and all-new appliances. Step outside and unwind in your own backyard wellness retreat with a sauna, hot tub, and cold shower. A new fence adds privacy, and the extended deck gives you space to enjoy the outdoors year-round. With access from both Garibaldi Way and Hood Road, storage and parking are easy, whether it´s for your RV, boat, or future coach house. This home is move-in ready and perfectly set up for Squamish living. (id:60626)
Engel & Volkers Whistler
13195 14 Avenue
Surrey, British Columbia
Amazing Opportunity! Live or Hold to build in stunning Ocean Park. Offered $430,000 below BC assessment, this charming 3 bed 2 bath 1864 sq ft character home sits on a 7500 sq ft R3 zoned corner lot in one of the most desirable neighbourhoods in South Surrey. The home boasts an updated kitchen, two fantastic bathrooms, and views of Mt Baker & the ocean. Outside enjoy multiple private outdoor living areas & mature gardens. R3 zoning brings the opportunity to build a stunning 3-storey home in Ocean Park's best pocket. The neighbourhood offers a great mix of new builds, updated homes & original character homes surrounded by natural beauty. Mins from 3 beaches, walking trails, Kwomais park, shopping, restaurants & transit. Schools: Ray Shepherd Elementary and Elgin Park Secondary. (id:60626)
Royal LePage Northstar Realty (S. Surrey)
RE/MAX Crest Realty
1923 Steepbank Crescent
Mississauga, Ontario
Welcome to 1923 Steepbank Your private oasis in the city. This 4-bedroom, 3-bathroom home is on a quiet crescent with mature trees. With numerous upgrades and renovations, it features an updated kitchen with ample cupboard space. 4 impressive-sized bedrooms with a luxurious primary suite with an extra-large walk-in closet and ensuite. The basement has been finished to provide additional living space. Step outside to your backyard paradise, complete with a pool, perfect for entertaining or unwinding. Ideally located with many great school options, parks, and quick access to the 403, 427, and QEW, this home offers both lifestyle and convenience. (id:60626)
Exp Realty
52847 Bunker Road, Rosedale
Rosedale, British Columbia
Brand new Su Casa-designed 3,388 sqft 2-storey home in The Gardens! Beautiful Rosedale community. Expected Completion end of 2025. 2-5-10-year warranty. 9,500 sqft lot with stunning Mt. Cheam views. Hgh-end finishes and modern details. Main level has an open layout with a bright great room w/gas fireplace adjacent to a big flex/dining room, breakfast area with access to a covered outdoor patio for your BBQ, a chef's kitchen with quartz counters, luxury cabinets, a spacious kitchen island and a large pantry. Powder room and a mud room next to the spacious 24'x20' double garage. Upstairs has 4 spacious bedrooms and 3 bathrooms. Primary suite w/his & hers walk-in closets and a spa-like ensuite w/soaker tub. Huge laundry, loft and a large office/playroom /5th bedroom. Measurements from plans. (id:60626)
Team 3000 Realty Ltd.
21 909 Carolwood Dr
Saanich, British Columbia
Discover the perfect blend of privacy, style, and low-maintenance living in this stand-alone Broadmead townhouse—offering the feel of a single-family home without the upkeep. Wide-plank white oak floors and expansive west-facing windows fill the open-plan interior with warm natural light. The custom kitchen features quartz countertops and flows into a contemporary living space with a sleek gas fireplace and heat pump for efficient year-round comfort. Spa-inspired bathrooms include heated floors, and with 2 bedrooms plus a spacious office/den, and a double car garage, this home adapts effortlessly to your lifestyle. Outside, a Japanese-inspired zen garden creates a serene oasis on the hillside, complemented by a deck and patio ideal for relaxing or entertaining. Located in the highly desirable Quail Run community—known for its generous lots and beautiful landscaping—and just steps to the Lochside Trail, Broadmead Village, Rithet’s Bog, and endless nature pathways. (id:60626)
Coldwell Banker Oceanside Real Estate
4833 Henry Street
Vancouver, British Columbia
Nestled on a wonderfully quiet street, this charming 2 level residence is located in the highly sought after Kensington Cedar Cottage neighbourhood. Featuring 5 bedrooms and 1 bathroom, the home offers nearly 2,000 sqft of comfortable living space boasting a sunny, private backyard with lane access. From the moment you arrive, you´ll notice that the property feels as though it sits on an extra-deep lot, surrounded by lush, mature trees that beautifully line the street. This is an excellent opportunity for families or investors, whether you´re looking to move in or redevelop. Conveniently close to shops along Fraser Street, parks, transit, and excellent schools (Sir Richard McBride Elementary and Sir Charles Tupper Secondary). Basement is unfinished and ready for your design ideas! Don´t miss out and call today to schedule your private showing! (id:60626)
Macdonald Realty
3731 Bracewell Court
Port Coquitlam, British Columbia
Welcome home to your quiet and friendly neighborhood close to trails, parks, schools and transit access. This 3bed AND den/3 bath is ready for your family and personal touch. Entertain in both the formal and informal living rooms and an office space/den on the main. Kitchen includes a spacious eat-in area. A gardener's dream, this immaculately landscaped front and backyard has plenty of space for seating and nothing to do but enjoy the private and serene backyard. Upstairs has 3 generous sized rooms with vaulted ceilings, closet organizers and more. FRESHLY PAINTED (2025),Updates include windows(2020), furnace (2019)on demand HW(2019). Storage is no issue with numerous closets, double garage and closet organizers in the bedrooms. Book your private showing today! (id:60626)
Keller Williams Ocean Realty
8165 154 Street
Surrey, British Columbia
Charming, Well Kept 4 Bed & 2.5 Bath 2 Storey Home in Fairway Park! You will Appreciate The Character of this Beautiful Home in a Quiet Family Cul-De-Sac. Large Oak Kitchen with Stainless Steel Appliances, Featuring a Gas Range and Custom Pantry. Ample Size Eating Area with Bay Window. Nice Family Room with Cozy Gas Fireplace, Custom Wall unit for your Stereo & TV Equipment and French Doors leading to The Rear Patio. Formal Dining Room has Hardwood Floors with Tall Windows, Recessed Lights & a Coffered Ceiling. Living Room has a Vaulted Ceiling, Bay Window and Gas Fireplace. Massive Primary Bedroom with Walk-in Closet and 5 Piece En-suite. Double Garage has a Tall 11'+ Ceiling. Short Walk to Both Levels of Schools, Close to Shopping, Recreation & Golf. (id:60626)
RE/MAX Treeland Realty
6725 192 Diversion
Surrey, British Columbia
6725 192 Street Diversion is located on both the east and west sides of 192 Street Diversion, north of 66A Avenue, in the Clayton neighbourhood. LOT 21,324 sq ft. The OCP designation of the subject is Urban. The intent of the designation is to provide for a mix of low to medium density residential uses, including detached and semi-detached houses, as well as ground- oriented attached housing, including townhouses and row houses. Great opportunity for the right builder. Check with the city. (id:60626)
RE/MAX Performance Realty
228 650 E 2nd Street
North Vancouver, British Columbia
Welcome to Morrison on the Park where an immaculate townhouse awaits! Nestled in the heart of Moodyville, this 3 bed, 3 bath 1,255 square foot townhouse is designed to offer the comfort of detached home living with enhanced convenience. Unwind on your rooftop patio with panoramic mountain and ocean views, or entertain in your open concept kitchen and living room basked in natural light. Highlights include: A 315 square foot private storage room that can double as a workshop or personal gym, a private 2-car garage, air conditioning, 14'10" vaulted ceilings, and 4 patios. Minutes from Lonsdale Quay, and only steps away from Moodyville Park/playground and the spirit trail, there is never a dull day with your loved ones! (id:60626)
Royal LePage Sussex
6725 192 Diversion
Surrey, British Columbia
6725 192 Street Diversion is located on both the east and west sides of 192 Street Diversion, north of 66A Avenue, in the Clayton neighbourhood. LOT 21,324 sq ft. The OCP designation of the subject is Urban. The intent of the designation is to provide for a mix of low to medium density residential uses, including detached and semi-detached houses, as well as ground- oriented attached housing, including townhouses and row houses. Great opportunity for the right builder. Check with the city. (id:60626)
RE/MAX Performance Realty
153 Joseph Street
Kitchener, Ontario
Investment opportunity strong rental demand area- 153 Joseph Street . This fantastic 6-plex is situated in a peaceful neighbourhood near downtown Kitchener. This property offers a great opportunity for investors. Legal 6 plex all separate entrances for each unit in 3 story building not purpose build. There are 4 - two bedroom, 2 - one bedroom. The property has been well maintained over the years and offers great potential for investors or owners who are looking to add value through updates. All major systems are in working order and inspected yearly. And the building includes a paid monitored fire alarm system connected directly to the local fire station for peace of mind. Coin operated washer and dryer. Each unit has separate hydrometer. Three units with private balcony, One heating system operated by Boiler uses gas. Hot water tank rental. Close to LRT local train and bus terminal. Close to Victoria Park and Kitchener downtown area such as City Hall, Manulife building, Grandriver Hospital. 3 of the units are vacant. One 2 bedroom on the 3rd floor requires a fire escape .One bedroom unit will be vacant upon closing. So only 2 units will be tenant occupied at closing. Basement area has a lot of storage space. Functioning mechanicals and utilities. Great long-term investment upside .The property has been meticulously maintained by the same owner for 22 years, offering peace of mind to potential buyers. One attached garage with 3 outside parking spaces. The property is sold as is. (id:60626)
Homelife Landmark Realty Inc.
361 422 E 3rd Street
North Vancouver, British Columbia
Discover INNOVA - a concrete-built collection of 1, 2, and 3-bedroom homes and live/work townhomes in the heart of Lower Lonsdale. Bright and modern 3 Bedroom home offers unbeatable value in a newly completed concrete building. This move-in-ready suite features open-concept living, full-size kitchen high ceilings, and 2 large patios. Future retail homes to both Lee´s Donuts and Delany´s Coffee, INNOVA brings true convenience home. Enjoy the peace of concrete construction, modern interiors, and everyday essentials right at your doorstep - including an on-site daycare and curated retail. Choose from contemporary layouts designed for quiet comfort and lasting value in a community built to grow. If you are a young family or plan to have one - INNOVA is now offering a a GUARANTEED daycare spot (1 child) with CHILD CONNECT for any 3 bedroom purchase while supplies last. The developer will also pay for the first 2 years of this program making it FREE! Find out more an Book your showing today at INNOVA. (id:60626)
Royal LePage Westside Klein Group
102 263 Gower Point Road
Gibsons, British Columbia
Experience vibrant, walkable urban living in the heart of Gibsons - a charming community where coastal calm meets convenience. This nearly new townhome offers panoramic harbour views stretching across Shoal Channel to Keats Island. Stroll to local cafes, shops, the marina, and earby parks, all just steps from your door. Inside, enjoy a bright, airy interior with vaulted ceilings, a skylight, and floor-to-ceiling windows that frame the stunning views. The sunny southern exposure and spacious patio are perfect for outdoor living and entertaining, while a cozy fireplace invites relaxation. A private elevator provides effortless access to every level, including a large over-height garage with generous storage. Call your Realtor to view. (id:60626)
Dexter Realty

