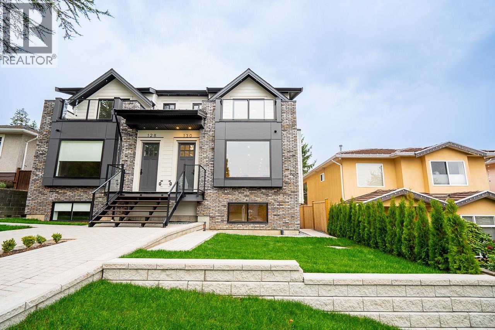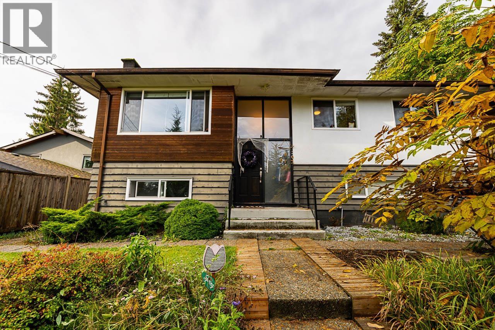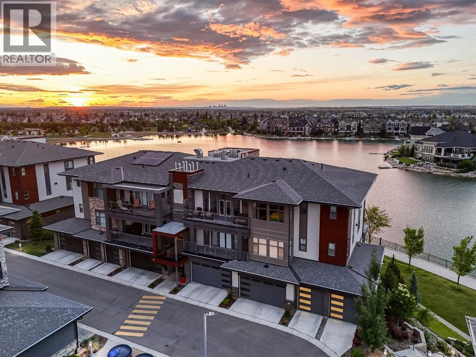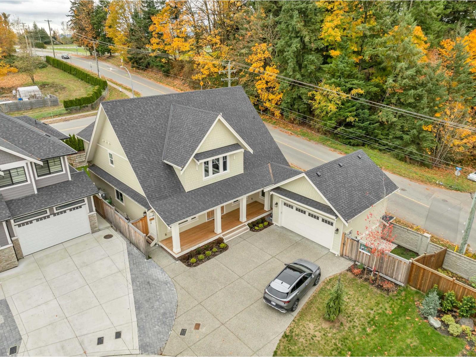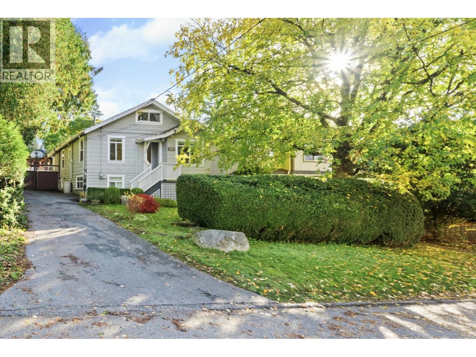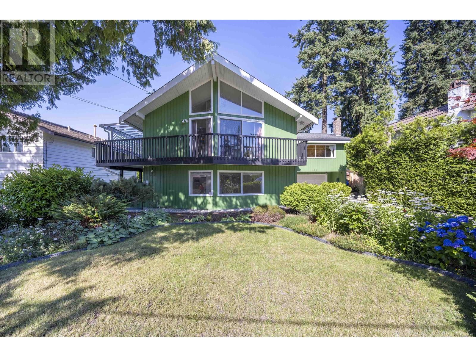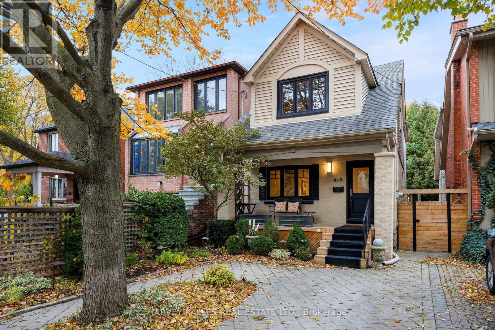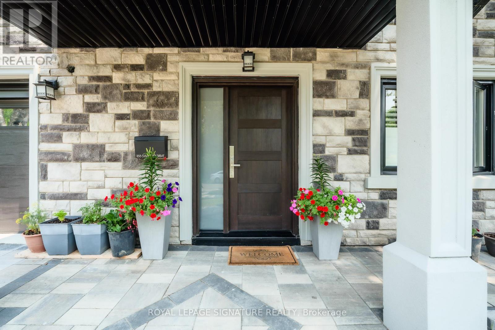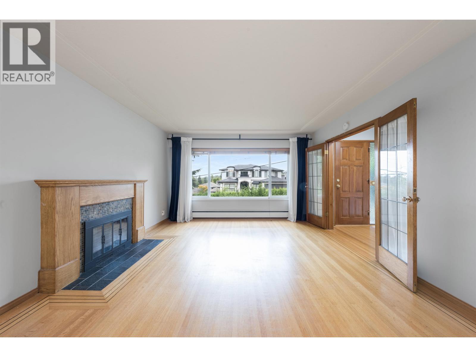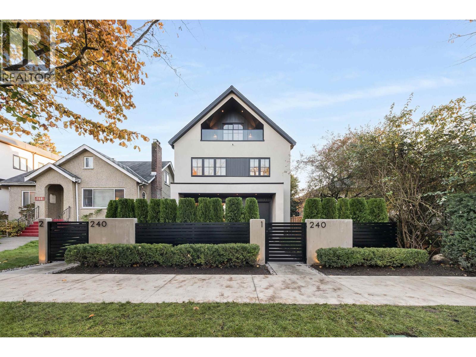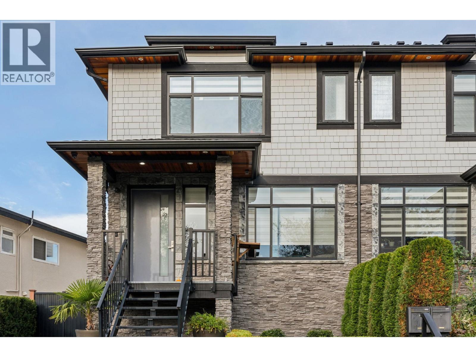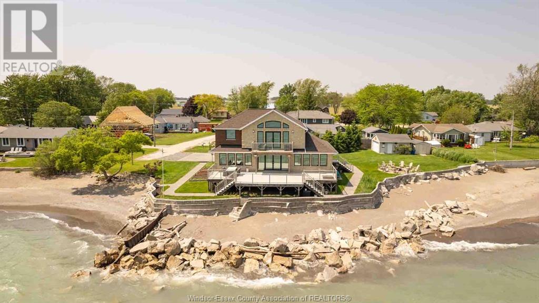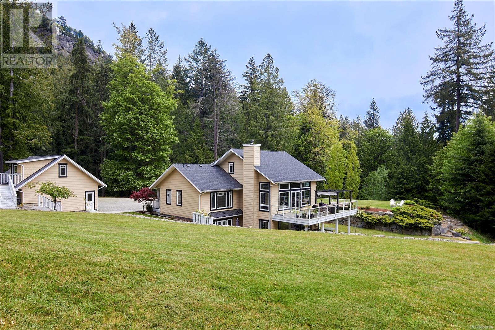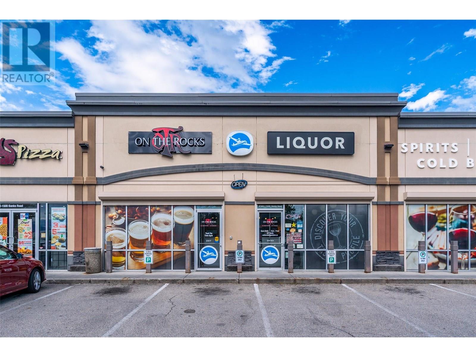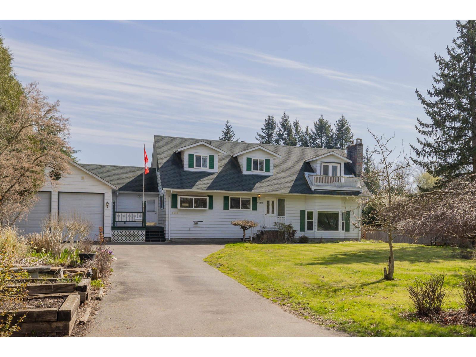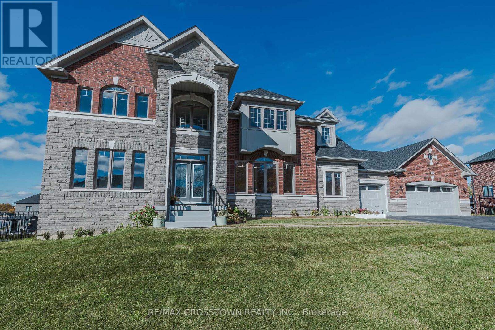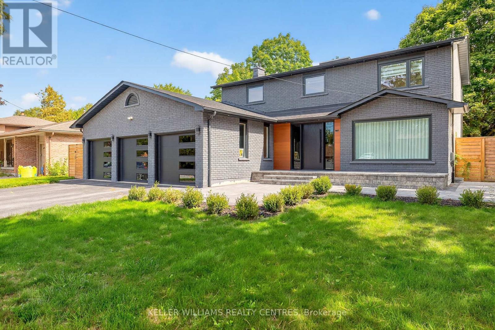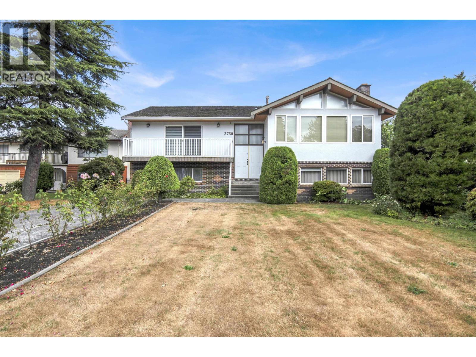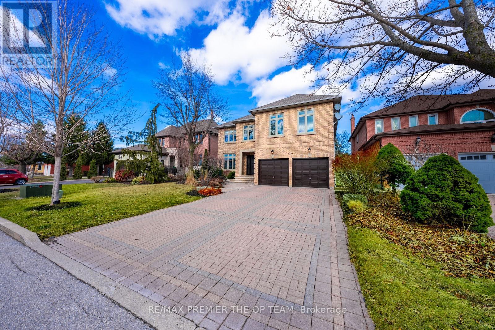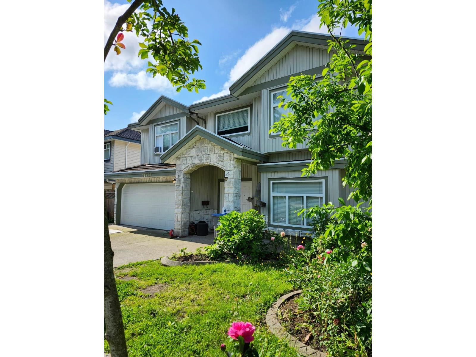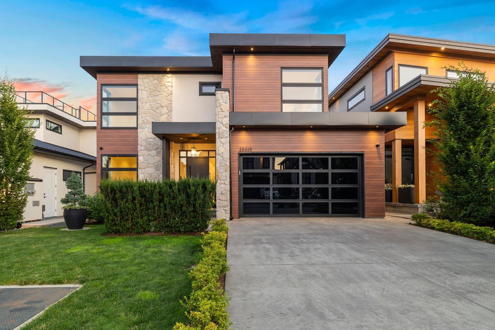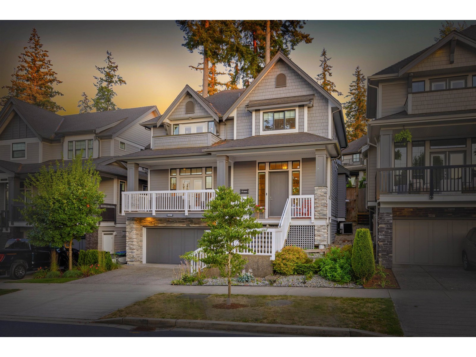2 128 N Grosvenor Avenue
Burnaby, British Columbia
Open House Sunday November 9th 2-4pm. Welcome to these stunning new strata 1/2 duplex in the sought-after Capitol Hill neighbourhood! Featuring 10-ft ceilings on the main floor, an open-concept living and dining area, and a chef´s kitchen with gas stove, this home is designed for comfort and style. Enjoy a cozy gas fireplace and sweeping views of Metrotown and the Vancouver skyline. Upstairs offers 3 bedrooms and 2 full baths, while the lower level includes a versatile 3-bedroom, 2-bath suite with separate laundry-ideal as a mortgage helper or adaptable as a 2-bedroom suite plus bonus room. Equipped with heat pump/AC, a private fenced yard, one-car garage, and additional parking. Rare opportunity to own one or both sides of this modern duplex. 128 N Grosvenor is available. (id:60626)
RE/MAX Crest Realty
4377 Mountain Highway
North Vancouver, British Columbia
Welcome Home! Located in the highly sought-after Upper Lynn neighbourhood, this beautifully updated home featuring a 3-bedroom main level and a separate 3-bedroom, 2-bath lower suite-ideal for extended family or rental income. Renovations include upgraded kitchens and bathrooms, flooring, roof, windows, high-efficiency furnace, hot water tank, and modern appliances in both kitchens and laundry areas. Enjoy the convenience of nearby parks, trails, and nature at your doorstep. Plus the vibrant shops, restaurants, and community amenities of Lynn Valley Village and Lynn Valley Centre-perfect for families seeking comfort, quality, and location. School catchments are Upper Lynn Elementary and Argyle Secondary schools. Call today to book your private viewing! (id:60626)
RE/MAX All Points Realty
102, 29 Mahogany Circle Se
Calgary, Alberta
Welcome to a rare offering in Reflection at Westman Village, where elevated design meets effortless lakefront living. Perfectly positioned on the shores of Mahogany Lake, this impeccably designed walkout residence features over 2,380 sq ft of refined interior space and an expansive 725 sq ft of covered outdoor balcony—all with uninterrupted views of the water from both levels.Thoughtfully laid out for everyday comfort and exceptional entertaining, this 3-bedroom, 4-bathroom home blends modern elegance with timeless detail. The gourmet kitchen is a showstopper—featuring a bold cabinetry palette, gas cooktop, built-in wall ovens, premium appliances, and sleek designer finishes. The open-concept main floor is anchored by walls of windows that flood the home with natural light and draw your attention to the shimmering lake just beyond.Retreat to the luxurious primary suite, where you’ll find private balcony access and a spa-inspired 5-piece ensuite complete with a deep soaker tub, dual vanities, walk-in shower, and thoughtful details that encourage rest and relaxation.The walkout lower level opens directly to Mahogany Lake, inviting you to step outside and enjoy the walking paths, parks, and serene waterfront that make this community so special. Whether you're entertaining on the terrace or enjoying a quiet morning coffee by the water, this is truly a home designed for connection—to nature, to neighbours, and to lifestyle.Living in Westman Village means access to a vibrant, maintenance-free lifestyle unlike anything else in Calgary. From the 40,000 sq ft amenity centre featuring a fitness studio, indoor pool with waterslide, golf simulator, wine room, art space, movie theatre, and more—to the rich dining and retail experiences including Chairman’s Steakhouse, Alvin’s Jazz Lounge, Analog Coffee, and a host of services just steps from your door.Enjoy the peace of mind that comes with 24/7 concierge and security, heated underground parking (for residents and gues ts), and a fully connected +15 skywalk and underground tunnel system. Every detail has been considered to create a truly effortless way of life.Whether you’re downsizing, investing in your forever home, or simply seeking a higher standard of everyday living, this rare lakefront residence offers it all—with unparalleled views, sophisticated finishes, and a community designed to live well.A statement in luxury, lifestyle, and location—this is lakeside living at its finest. Welcome to Westman Village. (id:60626)
Century 21 Bamber Realty Ltd.
29599 Corvina Court
Abbotsford, British Columbia
Welcome to this beautifully designed custom European-inspired home. Nestled on a spacious 8,000 sq.ft. lot, this elegant residence offers 6 bedrooms and 5 bathrooms, including a generous unauthorized 2-bedroom suite--perfect for extended family or rental income. From the moment you step inside, timeless elegance meets modern comfort. Engineered hardwood floors, soft neutral tones, and classic architectural details create a warm and inviting ambiance. The chef's dream kitchen boasts an oversized island, double pantry with pull-out drawers, and soft-close cabinetry, making it ideal for both everyday living and entertaining. A private-entry home office provides a convenient workspace for professionals or small business owners. Close to Elementary School, fabulous park in neighbourhood & HWY1 (id:60626)
Homelife Benchmark Realty (Langley) Corp.
2340 Chesterfield Avenue
North Vancouver, British Columbia
Experience timeless charm and modern comfort in this beautifully updated Central Lonsdale home, ideally nestled on an expansive 7,500+ square ft lot in one of the area´s most sought-after neighbourhoods. The main level offers 3 bedrooms including a walk-in closet and 2 full bathrooms, complemented by a bright, open-concept kitchen, elegant living and dining areas, hardwood floors, and French doors opening to a sun-drenched entertainer´s deck. The attic is fully finished for added flexibility. The lower level contains a 2-bedroom, 1-bath suite with a separate entry. Enjoy a fully fenced, low-maintenance yard, just steps to the new state of the art Harry Jerome Rec Centre, premier schools, shops, and transit. First showing Friday 10 - 12pm. (id:60626)
Angell
528 Ascot Street
Coquitlam, British Columbia
Don't miss this beautify family home on a 8214 sqft lot from the very desirable neighbourhood in Central Coquitlam. Very spacious layout with high vaulted ceilings, 3700+sf dev on 2 levels with open staircase to 2nd lvl. Upstairs features 4 bdrms + 3 full bathrooms, very spacy and bright living room and family room with stone faced gas F/P, sliders in dining room to covered warped around deck, Cedar walls in the large primary bedroom, lots of closets. Below is a newly renovated suite with separate entrance, a bright kitchen, large living room, 2 bedrooms and a new bathroom. This solid post & beam home has Lots of windows, bright and cozy, air conditioning, gas heaters at patio, newer furnace. Located just steps from Poirier Rec Centre, Centennial Secondary, shopping and park. OH Sat 1-3 (id:60626)
Nu Stream Realty Inc.
419 Hillsdale Avenue E
Toronto, Ontario
What's better, the view, the luxury, the spacious, historic yet fully modernized interior, or the picturesque yet highly convenient location? Buying a home normally requires some compromises. Not this time! This property in the desirable Mount Pleasant neighbourhood exceeds every expectation.Two full storeys of elegant living space are both a nod to history and a testament to modern comfort and style. This home features 3 + 1 bedrooms and 4 baths, with a separate dressing area and a 5-piece ensuite in the primary bedroom. It's enough to make getting ready in the morning feel like getting ready for the red carpet.Everywhere you look, there's fresh paint and tasteful renovations that take your experience of home to a whole new level of luxury. But what is beauty without convenience? A legal parking pad out front guarantees you'll always have a prime spot. A minor detail, maybe, but it's a major plus in Toronto. As you'd expect from a Midtown neighbourhood, there are parks and green spaces everywhere, along with some of the best shopping and dining experiences the city has to offer. Mount Pleasant indeed!Do you believe that a house should be more than just a home, an oasis, a luxury retreat away from it all? (id:60626)
Harvey Kalles Real Estate Ltd.
188 Sweeney Drive
Toronto, Ontario
*Rebuilt with a Huge 1,000 sf Addition in 2024. Home now Measures over 2,500 sf.* The Upper Level has 4 Bedrooms, 2 Baths & a Stunning Gourmet Kitchen with a Walkout to the Backyard. Beautiful Hardwood Floors and Large Windows to enjoy the South West Views or the Quiet Backyard. The Lower Level is a SEPARATE UNIT. Bright, New and Lovely with 2 Bedrooms + 1 Full Bath. Separate Main Entrances (both on Ground Level) and Separate Laundry. Updated Electrical Wiring, Plumbing, Insulation, Drywall, Roof, Furnace, A/C & More. This Fabulous Home is all NEW and Move-in Ready!! The Upper and Lower Level Can easily be opened up for use as a Single Home, which it once was. See the Floor Plan Attached. Enjoy your Private Backyard Surrounded by Lush Greenery. The Automated Inground Sprinklers & Exterior Lighting are Designed for Effortless Maintenance. See the Long List of Upgrades Attached to this Listing. The Superior Location of this Home allows Quick & Easy Access to Downtown Via the DVP, a mere 15 minute drive into the City! Centrally Located in a Very Quiet Pocket of Homes. Local Amenities include Playgrounds & Parks, Tennis Courts, a Library & Elementary Schools. The area boasts easy access to the Charles Sauriol Conservation Area where you can Enjoy the Upgraded, Trail Walkways & Bridge Views Over the Don River. LOCAL TTC bus route through the area, terminates at the Woodbine Subway. Big Box Shopping to the East or Exclusive Shopping at Don Mills, to the West. Last but certainly not least will be the LRT on Eglinton, which is expected to reduce commute times by 60%. This Property Offers the Perfect Combination of Modern Upgrades, Versatile Living Spaces, and an Unbeatable Location. (id:60626)
Royal LePage Signature Realty
7988 Edson Avenue
Burnaby, British Columbia
This well maintained mid-century home in Burnaby´s desirable South Slope offers stunning southwest views and sits on a massive 8,646 square ft lot with lane access and potential to build up to 5,619 sq ft. Inside, you´ll find 5 bedrooms, 2 kitchens, a spacious family room, updated bathrooms, original hardwood floors, and elegant French doors. Enjoy a huge partially covered deck, fenced yard with in-ground sprinklers, wine/cold storage, a double tandem garage, and separate covered RV/boat parking. Conveniently close to Riverway Golf Course & Sports Complex, Metrotown, Market Crossing Shopping Centre, David Gray Park, Kaymar Creek Ravine Park, Nelson Elementary & Burnaby South Secondary and more-live in, rent out, or build your dream home! (id:60626)
RE/MAX Select Realty
1 240 E 37th Avenue
Vancouver, British Columbia
Experience a spectacular duplex by Mirani Homes, community-oriented builders who truly care currently hosting a holiday toy drive to give back to the neighbourhood they help shape. Steps from Queen Elizabeth Park in the vibrant Little Mountain/Riley Park community, this luxurious south-facing back unit offers 3 bedrooms and 3.5 baths, blending inspired design with thoughtful craftsmanship. The chef´s kitchen features Miele appliances, premium countertops, & custom cabinetry, complemented by a stylish lime-wash powder room. Enjoy in-floor radiant heating, heat pump forced air, a cozy fireplace, & a full crawl space for added storage. The fully finished garage is perfect & a SOUTH facing yard. Crafted by builders who believe in giving back, this home is a show stopper! (id:60626)
RE/MAX Select Realty
3045 East 59th Avenue
Vancouver, British Columbia
Welcome to a rare luxury duplex in the heart of Fraserview. This home spans three levels and includes a fully authorized 2-bedroom suite on the lower floor. The main level is designed for both style and comfort, featuring quartz counters, sleek porcelain tile, and premium stainless steel appliances. Large Nano-style doors open out to a spacious backyard, perfect for entertaining or relaxing outdoors. Built with care and attention to detail by a respected local builder. A short walk to Champlain Square, the Vancouver Public Library, and Fraserview Golf Course. Killarney Secondary and Captain James Cook Elementary are only minutes away. A fantastic opportunity to live in one of East Vancouver´s most sought-after communities! (id:60626)
Rennie & Associates Realty Ltd.
20939 Hickory
Wheatley, Ontario
Private beach overlooking beautiful Lake Erie with breathtaking panoramic waterfront views! Welcome to 20939 Hickory, offering Southern California-inspired living in charming Wheatley. This custom-built 2-storey home provides approximately 3,500 sq ft of meticulously finished living space, featuring 5 spacious bedrooms and 3.5 elegant bathrooms. The thoughtfully designed open-concept layout seamlessly connects the living, kitchen, and dining areas, each corner boasting spectacular water views. At the heart ofthis home lies a stunning gourmet kitchen, recently updated with high-end finishes and appliances, perfectly suited to captivate any home chef. The luxurious master suite is a true sanctuary, highlighted by soaring vaulted ceilings, a private terrace overlooking the water, and a generous walk-through closet leading to a newly updated spa-like ensuite bathroom. Step outside onto an expansive, oversized deck ideal for entertaining or quietly unwinding, where you'll feel instantly transported from everyday stress. Experience the unmatched tranquility and luxurious lakeside lifestyle that this exceptional property has to offer. Call our team today! (id:60626)
Royal LePage Binder Real Estate
571 Cranberry Rd
Salt Spring, British Columbia
In great company among some of the Island's finest farms and estates, this 10 acre country home focuses on comfort, style and relaxed country luxury. With copious natural light and scenic indoor/outdoor relationships, the contemporary feel blends seamlessly with the historic massing that anchors the home to its natural 10 acre setting. Essentially main floor living, the superbly efficient floor plan allows private guest level and media/music loft for maximum flexibility under roof. The kitchen is equipped to entertain with high performance appointments including stainless appliance suite and large central island. The heated triple car garage provides exceptional work/storage space with private office/studio loft above. Modern back up generator and EV charging station. Extensive stone work and thoughtful landscape architecture lend gentle contours to the grounds and gardens. Private, quiet on Mt Maxwell water system, school bus route and just minutes to town. A sensational property! (id:60626)
Sotheby's International Realty Canada Ssi
13015 68 Avenue
Surrey, British Columbia
Stunning 9-bedroom home located in the prestigious West Newton area, set on a spacious corner lot measuring nearly 8,000 sq. ft. This beautifully crafted residence showcases high-quality finishes throughout and features an elegant maple kitchen with an open layout ideal for entertaining. A unique highlight is the rare 3-suite setup (2+1+1), offering excellent rental income opportunities. The fully fenced backyard provides privacy and space for outdoor enjoyment. Boasting two separate driveways and plenty of parking, this property also offers quick access to major highways, shopping, schools, and Unwin Park. Easy to show-book your private viewing today! (id:60626)
Royal LePage Little Oak Realty
5624 Mountainside Drive
Kelowna, British Columbia
Welcome to this stunning lakeview home nestled in the heart of the prestigious Kettle Valley neighborhood. Just steps away from parks, amenities, waterpark, pickleball courts, & top-rated schools, location offers the perfect blend of convenience & luxury living. Spanning approx 4700 sqft across 3 levels, home boasts breathtaking lake views from every floor. The fenced yard is ready for your dream pool, creating a setting for relaxation & entertainment. Rough-in for pool & hot tub completed. As you step inside, you'll be impressed by the luxury finishes throughout. The open-concept main living area seamlessly flows on to the deck, offering unobstructed lake views, a fireplace, and ultimate privacy with no neighbors beside or behind you. This 5-bed, 4-bath home is designed with entertaining in mind. The gourmet kitchen takes center stage on the main floor, with a walk-in pantry. Also incl an office & a mud room leading to the triple garage. Upstairs, the primary bedroom is a true retreat, featuring a walk-in closet & spa-inspired ensuite with a stunning soaker tub that overlooks the lake. Incl heated floors & rainshower. Additionally, there's two generously sized bedrooms & a flex area. Lower level is the ideal space, with a walkout basement leading to the potential pool/hot tub area & green space. Incl a Rec room, wet bar, two bedrooms, fitness room, media room, & full bath/changing room with exterior access. Perfect home to embrace the Okanagan lifestyle. (id:60626)
Team 3000 Realty Ltd.
1500 Banks Road Unit# 300
Kelowna, British Columbia
LOI IN PLACE. ALL OFFERS AND LOI'S GO TO BACK UP POSITION TO SEPT 16, 2025. Turn-Key Liquor Store Opportunity – Prime Kelowna Location! An exceptional opportunity to acquire a fully operational, licensed liquor store with tobacco sales in the heart of Kelowna. This established business is a proud Air Miles Reward Program partner, with a strong and growing customer base. Strategically positioned in a high-traffic commercial area, the store is surrounded by major hotels, national retail anchors, and complementary businesses—ensuring consistent foot and vehicle traffic throughout the year. The business is clean, well-organized, and fully staffed, making for a smooth and seamless transition for new ownership. Highlights: Licensed for both liquor and tobacco sales, Registered Air Miles partner, High-visibility location with steady traffic, Centrally located near hotels and commercial hubs, Turn-key operation with trained staff in place, Strong financial performance and loyal clientele. A full listing package is available upon request, including financial statements, current licensing, and lease information. Inventory to be calculated upon Completion and shall form as an Addendum to the Contract. (id:60626)
Century 21 Assurance Realty Ltd
4458 Benz Crescent
Langley, British Columbia
RARE FIND in upper Murrayville! Private parklike 17,643 sqft ultra quiet corner lot on city water & city sewer. Potential to subdivide in half? Potential for 8 units? (4 on each lot) with the new provincial legislation. Check with the township. Beautifully landscaped level & all usable property with high perimeter hedge, no creeks & no easements. 7,000 sqft lots next door & across the street. Lovely 2849 sqft 4-5 bedroom Cape Cod Style home with central air conditioning/heat pump, custom Maple kitchen, family room, living room, games room, newer roof & newer window. Easy side suite or nanny quarters. Massive partly covered outdoor living area. Koi pond, cherries, apples, figs, mulberries, pears, strawberries, raspberries & raised herb & veggie gardens. An absolute paradise for a growing family. Double garage, loads of parking, room for RV & toys. Close to schools & Murrayville shops. Incredible neighborhood to build your dream home. (id:60626)
Royal LePage - Wolstencroft
10 Stewart Crescent
Essa, Ontario
Executive home for sale on a large lot, 3-car garage. Enjoy being in a great family neighbourhood. 4 large bedrooms each with its own on-suit, over 4,200 sq. ft. Get spoiled in a country setting with beautiful sunsets. Inside boasts 9' ceiling pot lights and hardwood throughout main floor, extensive upgrades w/large formal rooms. call it den or office space perfect for working from home or kids room! Kitchen offers quartz counters, lots of cupboards, gas stove, stainless steel appliances, centre island, a true chef's kitchen! Breakfast area. Large family room w/gas fireplace & welcoming living/dining room. Main level laundry for convenience. Walk Out basement awaits your personal touch, huge backyard. Minutes south of Barrie, all amenities, multi zone irrigation system. This home is ready for endless possibilities for entertainment and multigenerational family living. (id:60626)
RE/MAX Crosstown Realty Inc.
1 Rosegarden Crescent
Richmond Hill, Ontario
Welcome To 1 Rosegarden Cres In A Sought After Family Friendly Oak Ridges. This Stunning Fully Renovated Top To Bottom Family Home Sits On A Massive and Private 80X177 Foot Lot! The Home Features 4+2 Bedrooms And A Total of 7 Washrooms! The Main Floor Features A Fantastic Layout With Hardwood Floors And A Wine Cellar. Large Modern Kitchen With A Huge Island, Stainless Steal Appliances & A Walk-Out To The Backyard. Ideal For Entertaining. Second Level Features 4 Bedrooms And A Large Skylight Over The Modern and Beautiful Staircase. Fully Finished Basement With A Separate Entrance. Complete With A Kitchen, Living Room, 2 Bedroom & Separate Laundry! Enjoy The Huge, Quiet And Private Backyard Filled With Nature Where You Will See Rabbits, Squirrels And Many Different Kinds Of Birds! 3 Car Garage Plus 6 Parking On The Driveway For A Total Of 9 Parking Spots! Situated Walking Distance To Great Schools, Lake Wilcox, Parks, Trails & Many Other Amenities On Yonge Street! Welcome Home! See Virtual Tour! (id:60626)
Keller Williams Realty Centres
3760 Bargen Drive
Richmond, British Columbia
12479 square ft lot with 3237 SF house living area. This spacious home features 4 bedrooms, 3 baths and is fully fenced. Developers and investors alert - the current zoning allows up to 6 units of townhouses on this lot. Please confirm with City. Additional parking on the long driveway, large double detached garage. Centrally located near Knight Street Bridge, Hwy 91, shops, schools, airport, Oak Street Bridge. Open house Nov 1 from 1:00- 3:00 pm (id:60626)
Saba Realty Ltd.
182 Clover Leaf Street
Vaughan, Ontario
Beautifully designed custom-built 5 + 1 beds and 4 baths luxury home in prestigious East Woodbridge. Situated on a premium pool-sized lot on a quiet street. 1 of only 8 custom homes. Located in a family-friendly neighborhood with incredible curb appeal, this home features a long interlocked driveway, flagstone walkway, lavish landscaping, a covered loggia with a new front door and frosted transom windows with wrought iron inserts and underground sprinkler systems. Step into a grand cathedral-ceiling foyer and a thoughtfully designed open-concept layout, perfect for entertaining. The gourmet chef's kitchen showcases beveled-edge granite counters, a large centre island, custom backsplash, stainless steel appliances, valance lighting, pantry, and a walkout to the sundeck. The spacious family room is an entainers dream with a built-in wet bar and elegant marble-surround fireplace. Retreat to the luxurious dream with a built-in wet bar and elegant marble-surround fireplace. Retreat to the luxurious primary suite with a walk-in closet and a 6-piece ensuite featuring double vanities, bidet, jacuzzi tub, and glass-enclosed shower. Five large bedrooms wih ample closet space and three bathrooms complete the upper level. The professionally finished basement includes a separate entrance, full kitchen, large rec room, bedroom, service stairs, and a rough -in for an additional bathroom ideal for extended family living or rental potential. Enjoy your private fenced backyard oasis with a deck, interlock patio, nature trees, and lush gardens. Steps to Immaculate Conception Elementary School, George Stegman Park, tennis courts, palyground, and baseball field. Conveniently close to all amenities, shops, restauraunts, Hwy 400, and Hwy 407. (id:60626)
RE/MAX Premier The Op Team
14922 102a Avenue
Surrey, British Columbia
Spacious 10-bedroom, 7-bath home in a PRIME Guildford location with incredible future development potential! City plans call for a 4-6 story condo building-great investment opportunity. Features include covered decks, double garage, front & rear parking, a GREENHOUSE, lush garden, and even a apple & plum tree. Inside boasts hardwood floors, maple kitchen cabinets, fresh paint, and a smart, well-laid-out floor plan. Walking distance to Guildford Mall, transit, schools, restaurants, and recreation, plus quick access to Hwy 1 & Port Mann Bridge. A rare find blending comfort, convenience, and opportunity! (id:60626)
RE/MAX All Points Realty
35468 Verado Court
Abbotsford, British Columbia
Stunning executive home by award winning Palermo Homes offering nearly 4,700 sqft of luxury living w/6 bd, 5 bt & sweeping mountain views. Finished w/Fond Du Lac Adera stone, Longboard metal siding, stamped concrete patios, and Clopay garage doors. The designer kitch feat Old World real wood cabinetry,Caesarstone quartz counters,Blanco granite sinks,Fisher & Paykel appliances & Calcutta Gold backsplash. Interior upgrades include Kentwood hardwood, Italian tile, Riobel&Brizo fixtures, engineered floating stairs, glass railings,& motorized blackout shades.Tech-ready w/HK Vision 4K cameras, Ring doorbell, built-in Bluetooth speakers,EV+hot tub wiring.Lower level includes a spacious rec/bar area,4th bd,and private-entry in-law space w/2 bds and sep laundry. (id:60626)
Homelife Advantage Realty Ltd.
15708 Mountain View Drive
Surrey, British Columbia
Built by award-winning Foxridge Homes, nestled on the coveted tree-lined Mountain View Drive, this home offers timeless charm perfect for any family. Classic design, cedar accents, hardwood floors, a sunken entrance w/crafstman style millwork bring warmth + character throughout. An inviting front porch w/french doors to unwind & take in evening sunsets. A butlers pantry compliments the main kitchen ft. JennAir appliances + a luxurious 12-Ft island. Effortless entertaining in the covered back patio w/boutique outdoor bar ideal for summer gatherings. A generous-sized Theatre, Rec room + Wetbar to host guests or family nights. Primary suite with his/hers closets & a walk-out balcony leading to mountain views. Minutes from Southridge School, premier golf courses + Morgan shopping. (id:60626)
RE/MAX 2000 Realty

