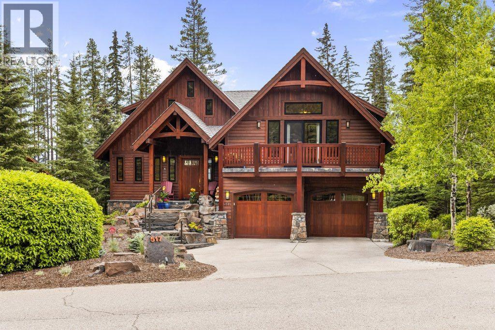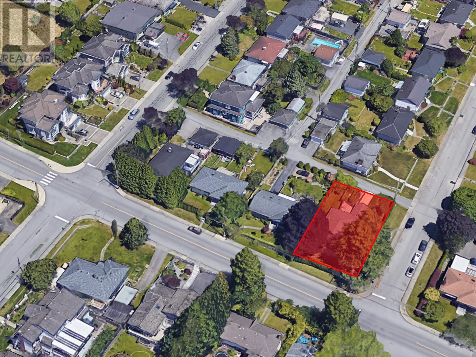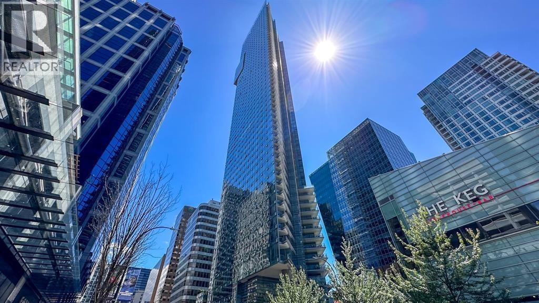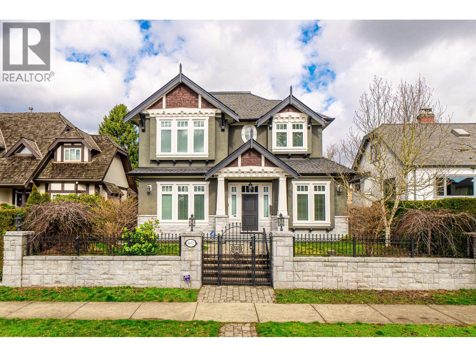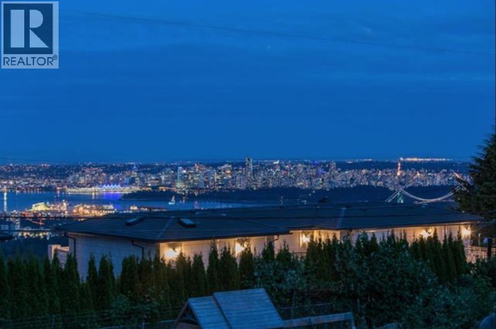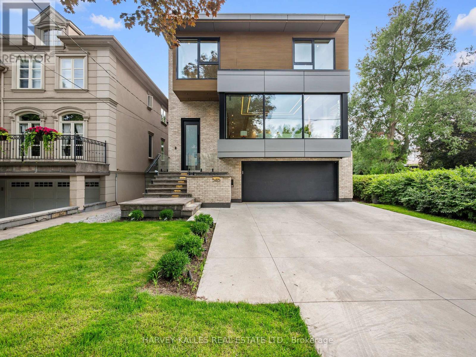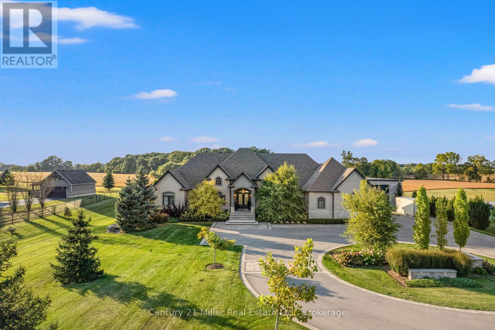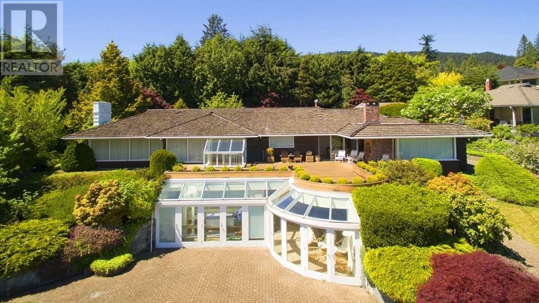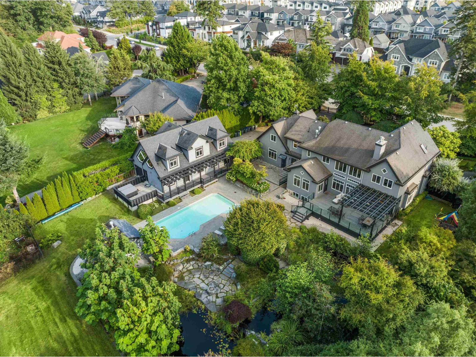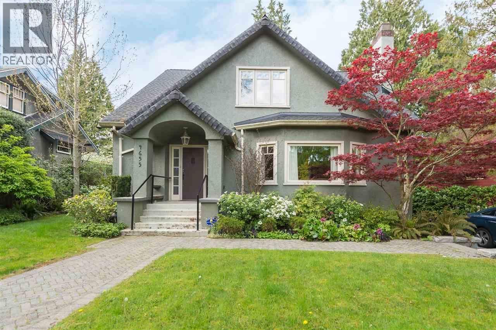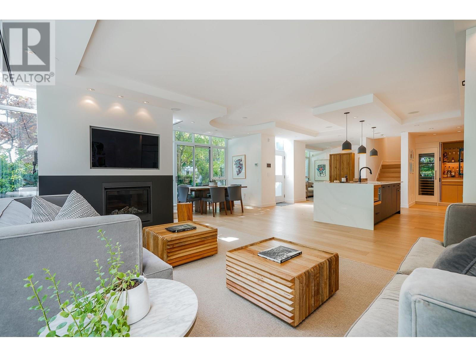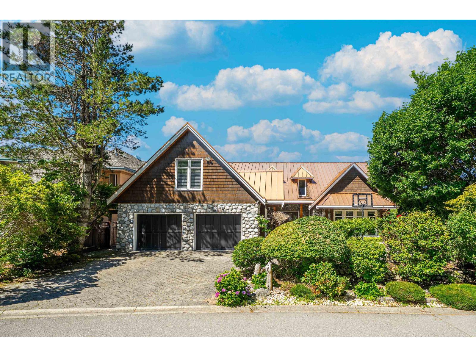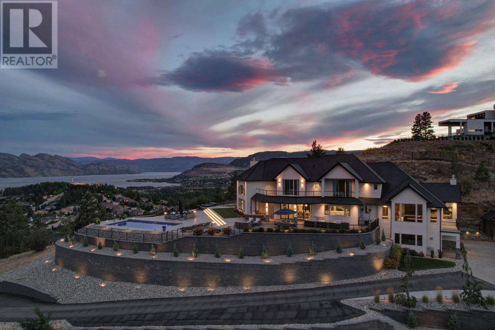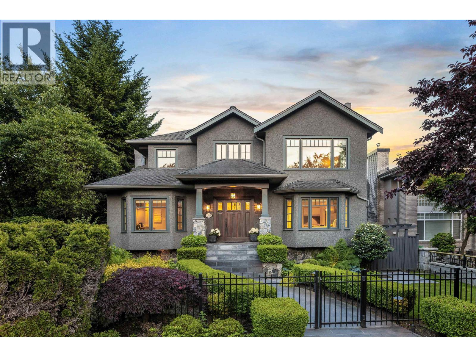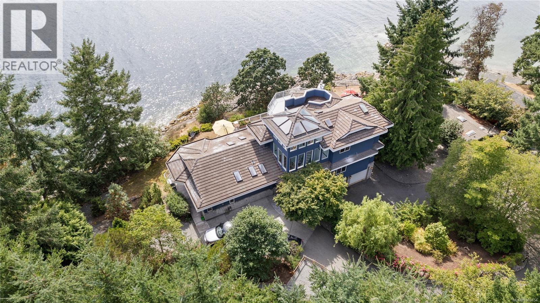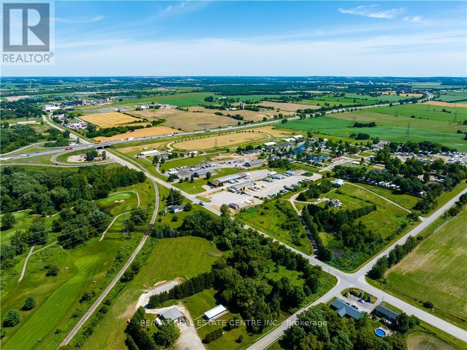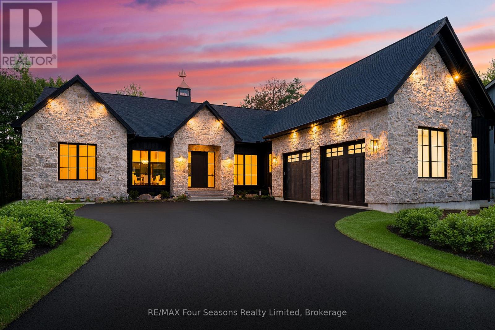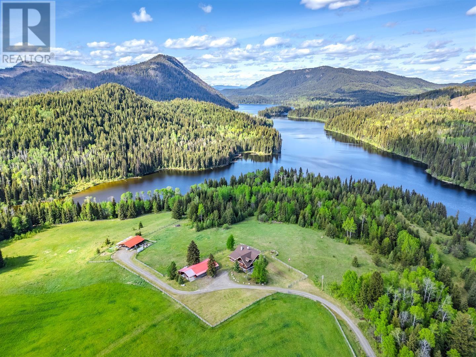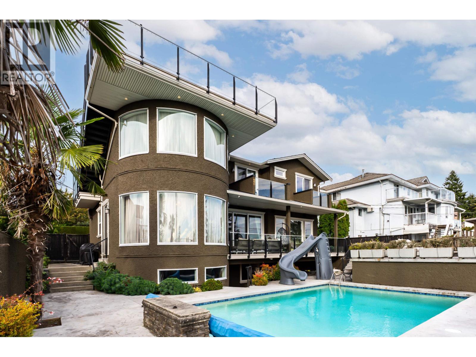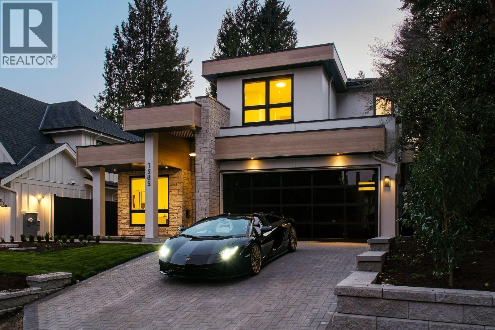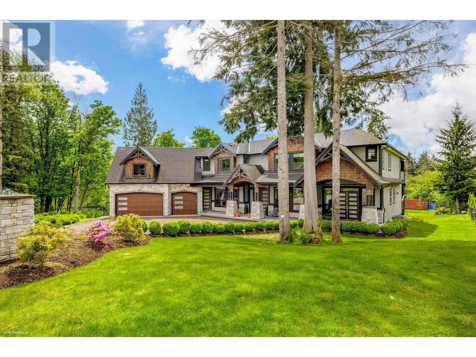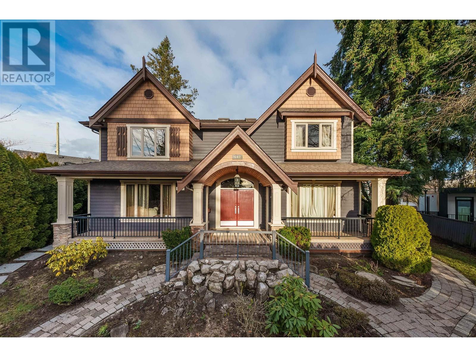517 Silvertip Pointe
Canmore, Alberta
From the moment you enter this stunning Kidner-built estate, your eyes are drawn to the unobstructed views of the Three Sisters—setting the tone for a home that defines Mountain Architecture. Situated on a spacious 14,015 SF lot along over looking the 15th Tee of the Silvertip Golf Course, this timber frame masterpiece blends elegance with rugged alpine charm. The soaring open beams lead you into the heart of the home—a grand great room anchored by a wood-burning fireplace, seamlessly connecting to a professional-grade kitchen featuring a 48” Wolf range, wall oven, 48” Sub-Zero refrigerator, and wine fridge. Whether you're entertaining or enjoying a quiet evening, the expansive south-facing balcony provides the ideal setting, with panoramic mountain vistas. The luxurious primary suite is a true retreat, complete with a cozy gas fireplace, soaker tub, walk-in closet, and stunning mountain views. Four additional guest bedrooms offer generous accommodations for friends and family to gather and create lasting memories. The walkout lower level is an entertainer’s dream, boasting a spacious family room, full bar, sauna, steam room, and exercise area, a large 2 car heated garage with built in cabinets and granite counters as well. 4,822 SQ FT developed space at grade or above + 254 SQ FT of storage giving you over 5,000 SQ FT. (id:60626)
RE/MAX Alpine Realty
5721 Buchanan Street
Burnaby, British Columbia
Fantastic opportunity in Burnaby's Transit Oriented Development Tier 2! This single family home is ideally situated within 400m from Holdom Sky-Train Station. New provincial legislation allows for a multi-family building up to 12 storeys. (id:60626)
Exp Realty
15043 90a Avenue
Surrey, British Columbia
Developer alert! Land assembly! Street front, total 48000+ sqf. Under Surrey Fleetwood Plan, FAR 5, Within 200m TOA, buildable minimum 20 storey with ground commercial (please verify with city by your own diligence). Ongoing 152 St. Skytrain station of Expo line Frazer Highway extension is right across the street. 15028 & 15038 Frazer Hwy & 15053 90A & 15061 90A are for sale too. Highly developing area & great potential. (id:60626)
Nu Stream Realty Inc.
5004 1128 W Georgia Street
Vancouver, British Columbia
This RARE SHANGRI-LA ESTATE 3 bedroom SUITE showcases the MOST BREATHTAKING 180 DEGREE VIEW. It sits on the 50th floor above the city center overlooking the stunning view of English Bay, Stanley Park, Lions Gate Bridge, Coal Harbour all the way to the North Shore and Burnaby Mountains. Fantastic open plan with a chef's Boffi kitchen featuring an expensive long granite island, top of the line Miele appliances, sub-zero fridge and a 90 btl wine fridge. All 3 bedroom have views and direct access to a bathroom. Central AC, automated blinds, music distribution system, new wood flooring, 24 hour concierge, valet services and resort-like spa, pool and gym make this into a world class residence in the newest Hyatt Hotel among brand name shops, steps to business, shopping and convention centres. (id:60626)
Heller Murch Realty
1657 W 58th Avenue
Vancouver, British Columbia
Welcome to this meticulously crafted classic & luxury home, nestled on a quiet inner street in Vancouver´s prestigious South Granville neighborhood. Main floor features an open-concept living and dining area, a private office, top appliances equipped gourmet kitchen, a well sized wok kitchen, and a cozy breakfast nook. There are four bedrooms and three bathrooms upstairs. Master bedroom includes a large walk-in closet and a spa-like ensuite. Basement offers two additional bedrooms and a generous entertainment space - a home theater, a bar, and a wine cellar. School catchment: Dr. R.E. McKechnie Elementary & Magee Secondary. Easy access to UBC, Richmond, schools, shopping and restaurants. A must see! (id:60626)
Royal Pacific Realty Corp.
1002 Eyremount Drive
West Vancouver, British Columbia
SPECTACULAR TROPHY ESTATE nestled in the prestigious BRITISH PROPERTIES - One of WEST VANCOUVER'S most coveted addresses. This sun-drenched, SOUTH FACING 21,000+ square ft estate lot offers rare, breathtaking VIEWS of the Downtown Vancouver skyline, the OCEAN, and Mount Baker - all from the flat section of Iconic EYREMOUNT DRIVE with 100 feet of frontage and ARCHITECTURAL PLANS in place for a MODERN MANSION, this is a golden opportunity for developers or families to build an iconic PRIVATE STATE as shown on rendering. On the property sits a beautifully maintained 5 bedrooms rancher, filled with warmth, elegance, and timeless charm with an amazing outdoor pool & spacious BBQ patio! Perfect holding asset while you prepare to build your MASTERPIECE. OPEN HOUSE OCT 18, SUN 2- 4 PM. (id:60626)
RE/MAX Masters Realty
585 Bedford Park Avenue
Toronto, Ontario
State-of-the-art modern masterpiece in the heart of Bedford Park. A great Family home showcasing impeccable craftsmanship, designer finishes, and cutting-edge technology across approx. 6,000 sq. ft. of luxurious living space with tons of storage space for everyday living. The main level offers soaring 10' ceilings, engineered oak hardwood floors, panelled walls, and expansive picture windows that flood the home with natural light. A gourmet chefs kitchen is equipped with custom cabinetry, porcelain countertops, and a full suite of Miele appliances, seamlessly flowing into the family room with gas fireplace and walkout to a sun-filled deck with BBQ hookup. A butlers pantry, elegant dining room, private study, and bright living room complete the level.Upstairs, the primary retreat boasts a walk-in closet, balcony, and a spa-inspired 7-piece ensuite with freestanding tub, double vanity, and seamless glass shower. Each additional bedroom includes its own ensuite and custom closet.The lower level features radiant heated floors, a recreation room with home theatre potential, nanny's suite with semi-ensuite, gym/golf simulation rough-in, walkout to yard, and direct garage access. Luxury living at its finest in one of Torontos most desirable neighbourhoods (id:60626)
Harvey Kalles Real Estate Ltd.
214 Jerseyville Road
Brant, Ontario
Welcome to your dream home, where luxury, lifestyle, and space come together on an incredible 2.68-acre estate. This custom bungalow offers over 7,500 sq.ft. of total living space, meticulously designed for both family living and high-end entertaining. Featuring 2+3 bedrooms, 3.5 bathrooms, two full kitchens, and a beautifully finished walk-out basement with a versatile bonus room ideal for a home gym, office, or media space - this home has room for it all. Freshly painted throughout and thoughtfully updated, the interior exudes elegance and comfort. The expansive 3-car garage offers ample space, while the separate heated workshop adds practicality for hobbyists or professionals. Step outside into your own private resort. The show-stopping 1,800 sq.ft. pool cabana is a true masterpiece, complete with in-floor heating, a full chef's kitchen equipped with top-of-the-line appliances, his and hers luxury bathrooms adorned with Roberto Cavalli wallpaper, and 3 large aluminum glass bi-fold doors that fully open to the outdoors for seamless indoor-outdoor living. The grounds are professionally landscaped with a full irrigation system and designed to impress. Enjoy the saltwater pool with a tranquil waterfall and deck jets, a fire pit for evening gatherings, a multi-sport sunken court perfect for basketball, pickleball, volleyball, or badminton - convertible into a winter skating rink for year-round enjoyment. This is more than a home - it's a lifestyle sanctuary just waiting to be experienced. 10 minutes to Hwy 403 & Hillfield Strathallan College school bus stop and short distance to other local Private Schools. Full School Report included as last picture. (id:60626)
Century 21 Miller Real Estate Ltd.
875 Eyremount Drive
West Vancouver, British Columbia
Discover the charm of this character-filled home set on a spacious, nearly flat half-acre lot with breathtaking panoramic views stretching from downtown to the mountains. Ideally situated close to top-ranked schools, ski resorts, shopping hubs, and a golf club, this property offers a rare combination of natural beauty and city convenience. With an impressive 120-foot frontage, it presents a unique opportunity to build your custom dream home or enjoy the existing residence with over 3,700 square feet of living space-perfect for a stylish renovation or as a high-potential rental investment. (id:60626)
RE/MAX Crest Realty
16505 26 Avenue
Surrey, British Columbia
The magnificent English Country Manor sits majestically on a private 1.1 acre estate property with sweeping vistas of the Coastal Mountains. Experience a wonderful indoor outdoor lifestyle from this six bedroom, seven & two half bathroom residence boasting over seven thousand three hundred square feet of spacious living, together with an impeccable choice of quality materials and luxury finishings throughout. Experience an expansive open floor plan with large principal rooms offering spectacular mountain and park-like views, and featuring an entertainment size covered terrace for summer dining with BBQ, together with an outdoor spa, waterfall, salt water pool & fireside entertainment area. The estate is an ideally situated oasis, on one of the most prized tree lined streets in South Surrey (id:60626)
Angell
4655 W 6 Th Avenue
Vancouver, British Columbia
Rarely available 7453 sqft ( 66.25*112.50 ) flat lot on trees-lined street in prestigious Point Grey. The house was tastefully renovated over years. The 3893 sqft with 5 bedrooms 2.5 bathrooms. Features include an island kitchen open to large deck in the backyard and large dinning room. It is ideal for entertaining. spacious living room with view of beautiful garden and street. Hardwood floor, bay windows and lots of characters. Lower level with high ceiling has one bedroom, recreation room and one full bathroom. Currently tenanted at $5250 per month. Close to best public and private schools, beach, and shopping on 10 th Ave. long-term holding or build your dream home. showing by appointment. (id:60626)
Oakwyn Realty Ltd.
403 Beach Crescent
Vancouver, British Columbia
A beautiful custom townhome @ Waterford. This residence encompasses 2,738 sf of luxurious living with 4 bedrooms, 3 baths & an open-concept kitchen, dining & living area. S/E exposure, the home enjoys views of False Creek, the seawall & David Lamb Park-the outdoor areas incl a wrap-around patio & 2 view balconies. The kitchen is appointed w Wolf & Sub-Zero appliances, complemented by a bar area with wine fridge. A gas fireplace anchors the living rm & oak h/w floors flow throughout. All bathrooms are adorned with marble finishes. Additional features incl A/C, Nest Smart system, surround sound, electronic blinds, and two-side parking. The Waterford offers a 24-hr concierge & access to Club Viva, with an indoor pool and extensive fitness & more. A rare find in one of Vancouver´s most desirable locales. (id:60626)
Engel & Volkers Vancouver
768 Tsawwassen Beach Road
Delta, British Columbia
EXECUTIVE BEACHFRONT RESIDENCE IN TSAWWASSEN'S FINEST GATED WATERFRONT COMMUNITY. Enjoy unobstructed ocean views and moor your boat right out front. this 5000 square ft home has been extensively renovated with an open concept kitchen featuring Miele and Wolf appliances, plus a separate high-end Wok kitchen. The primary suite offers a spa-inspired ensuite and private deck overlooking the ocean and gulf islands. Grand staircase, soaring ceilings, new floors, double garage, and ample parking. Entertainment patios and lush gardens complete this private 11,830 square ft oceanside oasis. (id:60626)
Sutton Group Seafair Realty
Royal Pacific Realty Corp.
1520 Vineyard Drive
West Kelowna, British Columbia
Truly beyond compare! Gorgeous custom home in the desirable private gated neighborhood of Vineyard Estates. From this residence you will enjoy remarkable panoramic views of Okanagan Lake, rolling hills, mountains, & vineyards, including the bell tower at Mission Hill. The outdoor living area is breathtaking with sweeping views, a pool, spacious areas for lounging & an outdoor kitchen is the ideal set up for dining, lounging, and playing outside all summer long. Inside no detail has been spared. The entire home features exceptional customizations creating the perfect backdrop for living & entertaining. Main level is designed to ensure all living spaces take full advantage of the view. From the great room enjoy soaring ceilings, & expansive windows. Flow seamlessly from the dining area to the gourmet kitchen. Prep, & host from the kitchen enjoying access to the outdoor oasis. Kitchen has been customized with a unique L-shaped entertainment-sized island and professional appliances. Unwind in the family room with a luxurious wet bar, tiled fireplace, and room for pool table. Bedroom on the main floor could be used as a home office. The primary retreat is located on the main level & features an opulent en suite & walk–in closet. The upper level offers two additional bedrooms with en suites, a loft flex space & a huge balcony overlooking the lake. Room for all your toys in the 5-car garage. Excellent location minutes to world-class wineries, trail networks & Okanagan Lake. (id:60626)
Unison Jane Hoffman Realty
2318 Oliver Crescent
Vancouver, British Columbia
Located in one of the most desirable pockets of Arbutus, 2318 Oliver Crescent is a timeless residence set on an exceptionally large 8,550 square ft lot, offering seamless indoor-outdoor living and beautifully landscaped grounds. With nearly 4,800 square ft of interior space, the home features six bedrooms, six bathrooms, air conditioning, white oak floors, custom millwork throughout, an infrared sauna, and a fully finished basement with its own entrance. A separate three-car garage and a backyard designed for entertaining, complete with a fire pit, make this home truly special. Carefully maintained and thoughtfully updated over the years, with double-paned windows, a renewed exterior finish, and incredible landscaping. Situated just steps from Trafalgar Park and minutes from top schools, grocery stores, shopping, the Arbutus Club, and more, this is a rare opportunity to own an exceptional home in one of Vancouver´s most sought-after neighbourhoods. (id:60626)
Sotheby's International Realty Canada
11680 Fairtide Rd
Ladysmith, British Columbia
Welcome to an extraordinary oceanfront property that defines West Coast luxury living. Set on a gated 1-acre estate with 280 feet of pristine walk-on waterfront, this one-of-a-kind offering includes a completely renovated 4,950 sq.ft. main residence and two beautifully appointed, self-contained oceanfront cottages—perfect for guests or family. Positioned to capture spectacular west-facing ocean views, the main home is an entertainer’s dream and a serene retreat all in one. The entire upper floor is dedicated to a lavish primary bedroom suite, complete with two spa-inspired ensuite bathrooms, generous walk-in closets, a private coffee bar, and sliding glass doors opening to a large private deck where you can take in unforgettable sunsets. On the main level, the heart of the home is the chef’s kitchen, featuring top-tier appliances, dual fridges, a professional gas range, and a second coffee bar—all flowing seamlessly into a spacious dining area that easily accommodates 20 guests. Two additional bedrooms, each with their own ensuite, along with a dedicated home office, complete this level. The great room boasts 10’ ceilings, a cozy gas fireplace, and a full wet bar, making it perfect for entertaining. The lower level offers a true highlight—a British-style pub with rich wood detailing, a wine cellar, and a flexible lock-off guest suite. Outdoors, the property continues to impress. A massive sun-drenched deck with a full outdoor kitchen and bar invites summer gatherings. Enjoy the sandy beach, concrete boat launch, and peaceful, protected waters just steps away—ideal for swimming, paddling, or simply relaxing. Whether you’re looking for a forever home, a family getaway, or a showpiece coastal estate, this property combines elegance, comfort, and the very best of Vancouver Island oceanfront living. (id:60626)
Sotheby's International Realty Canada (Vic2)
3378 Putnam Road
Thames Centre, Ontario
FOR SALE: 4.858-acre turnkey C-TPAT truck terminal with full visibility from Hwy 401, featuring a 6-door, 4-bay repair shop and dispatch offices. The fully secure yard includes electronic gates, security cameras, fleet heater plugs, exhaust fans, yard drains, and a densely compacted, partially paved surface. Just 1 minute from Hwy 401 and centrally located between London and Woodstock, with quick access to Hwy 402 and 403. A multinational tenant occupies a small portion of the yard and offices, generating strong rental income. (id:60626)
RE/MAX Real Estate Centre Inc.
172 Sleepy Hollow Road
Blue Mountains, Ontario
LUXURY DESIGN BUILD NEAR CRAIGLEITH / ALPINE: This custom-built masterpiece by Coastal Impressions blends timeless European architecture with modern luxury, offering 5589 finished sq ft (3546 AG + 2043 BG) on a beautifully landscaped 80 x 192 lot. The exterior showcases board and batten with hand-laid stonework reminiscent of old-world craftsmanship, while the interior features 8.5 engineered white oak flooring, soaring 10' / 12' ceilings with vaulted areas up to 18', & graceful barreled archways. The gourmet kitchen opens to a warm family room with a large gas fireplace + a separate dining area and is highlighted by a custom white oak island with quartz countertops, bar seating, + state of the art top-tier Thermador Professional Series appliances, including a 7-burner gas cooktop stove, dual wall ovens, refrigerator, + freezer and wine tower, dishwasher, and combined speed oven/microwave. There are two 30" Franke sinks + a hidden cupboard door leading to a back hallway with pantry and office adding both charm and function. Beyond a small bar area, double white oak doors open to the dramatic après-ski lounge featuring a stunning custom stone wall, a wood-burning Rumford fireplace, + three sets of double doors leading to the outdoor living space. The main floor offers three bedrooms, each with ensuite, + a powder room. The main-level primary suite is a true retreat with vaulted ceilings, a spa-like ensuite, and extra-large walk-in closet. The lower level has a large built-in bar / island, gym with rubber flooring, a spacious family room with gas fireplace, two additional bedrooms, + a four-piece bath. Outdoor living shines with 1,000 sq ft of space: custom kitchen with built-in BBQ, surrounded by 36 trees and eight perennial gardens. Additional features include heated floors in primary ensuite + lower bath, a 22kW Generac generator, and oversized two-car garage. Walkable to Craigleith and Alpine, this home defines refined four-season living in The Blue Mountains. (id:60626)
RE/MAX Four Seasons Realty Limited
5242 Mahood Lake Road
Deka Lake / Sulphurous / Hathaway Lakes, British Columbia
Drewry Lake Ranch is a premier 588-acre trophy lakefront property in BC's Cariboo region. Surrounded entirely by Crown land, spans a private valley at the headwaters of Buffalo Creek & fronts three pristine lakes-Drewry, Balfour, and Henton-with Balfou Creek running through. Stunning mountain views and year-round recreational via an extensive trail network both on and off the ranch. Rich in history, includes 2 large homes, 2 smaller homes, several cabins, and a 20,000 sq. ft. equestrian facility w/ an indoor riding arena. Well-maintained infrastructure includes a quality gravel road network, fencing, gated access, and fire mitigation work. About 150 acres in hay production with water rights. Good fishing and teeming with wildlife. 30 mins from 100 Mile by car or accessible by floatplane. (id:60626)
Landquest Realty Corporation
Landquest Realty Corp. (Interior)
5290 Pandora Street
Burnaby, British Columbia
This luxury home sits high on top of Capital hill with panoramic views from Mt Baker to Mt Seymour. Quality is evident throughout this home with gourmet kitchen with wok kitchen as well. Master suite is a separate retreat that will satisfy all your needs and wants. The yard ifs complete for active living with an 18X30 concrete swimming pool with swim jets and sheer decent along with a Smiths water slide. Home has a single attached garage to keep you out of the cold along with a double detached garage. (id:60626)
Parallel 49 Realty
1385 19th Street
West Vancouver, British Columbia
NEW PRICE! MOST IMPRESSIVE LUXURY NEW BUILD in the heart of Ambleside, designed by Raymond Bonter & built by Award-Winning KFA Homes. This residence exudes modern sophistication with elevated finishings and an outstanding floorplan. Offering 3900 SF, with 5 BED + DEN/5 BATH and situated on a beautiful 6000 SF Lot. Features include over-height 12ft ceilings, high-end appliances, control 4 automation, spice kitchen & radiant heating. SPECTACULAR open floor-plan & kitchen w/10 ft entertainer's island - incredible scale in the great room with a 10 ft sliding door which leads to a 400 SF O/D covered entertainment area ideal for hosting. Upstairs, experience the sophistication in the master bdrm retreat w/walk in closet & ensuite + generous sized bdrms. Blocks to the beach. (id:60626)
Royal LePage West Real Estate Services
12010 265a Street
Maple Ridge, British Columbia
The ultimate multi generational estate property in the premier neighborhood Forest Hills in East Maple Ridge! At nearly 8000 sqft, built before the size restrictions were implemented, carefully thought out with a vision for future multi family living or home business. Legal 2 bedroom self contained suite with it's own patio, over 4000 sq.ft. deck & patio space with gas fireplace and outdoor BBQ area. The grand entry 20 foot ceilings with loads of windows at the back of the house to take in the breathe taking view of the open green nearly 1.5 acre property. Features include; gym, sauna, steam room, triple garage, bar, media room, A/C with 8 bedrooms & 11 bathrooms! A real stunner! (id:60626)
RE/MAX Performance Realty
1019 W 47th Avenue
Vancouver, British Columbia
Exceptional opportunity to own a luxury home in prestigious South Granville. This one-of-a-kind residence blends timeless elegance with modern design, showcasing exquisite craftsmanship and premium materials. Built in 2017, it offers 5,055 square ft of refined living space on a 6,739 square ft lot (55 x 122.83). Features include a gourmet kitchen with top-of-the-line Miele appliances, wok kitchen, and four spacious ensuite bedrooms. Enjoy radiant heating, air conditioning, HRV and a beautifully landscaped yard. Prime location with easy access to Richmond, YVR, Downtown, Metrotown, and UBC. Open House Saturday Nov 01,2-4pm. (id:60626)
Royal Pacific Realty Corp.
607 W 53 Avenue
Vancouver, British Columbia
Gorgeous European style big home (close to 6000 SF) built by a European builder on a big piece of land (12,082 SF) in a quiet cul-de-sac. Convenient location near W49 & Cambie Skytrain. Luxurious 3-level home with 6 ensuite-bedrooms, a flex room and den. 8 bathrooms, regular and wok kitchens. Grand entrance with 20 ft high ceiling, expensive rainscotting panels, classic brick wall fireplace in family room with vaulted ceiling. Ensuite-bedroom on main floor - ideal for seniors. AIR COND. Full basement with theatre room, rec room, wet bar and wine room for entertainment plus an ensuite-bedroom, den with a gas fireplace and flex room. Huge backyard and bonus of a detached 4-CAR GARAGE. 10-15 mins walking distance to skytrain, buses and schools. Jameson Elementary / Churchill Secondary school catchment (id:60626)
Claridge Real Estate Advisors Inc.

