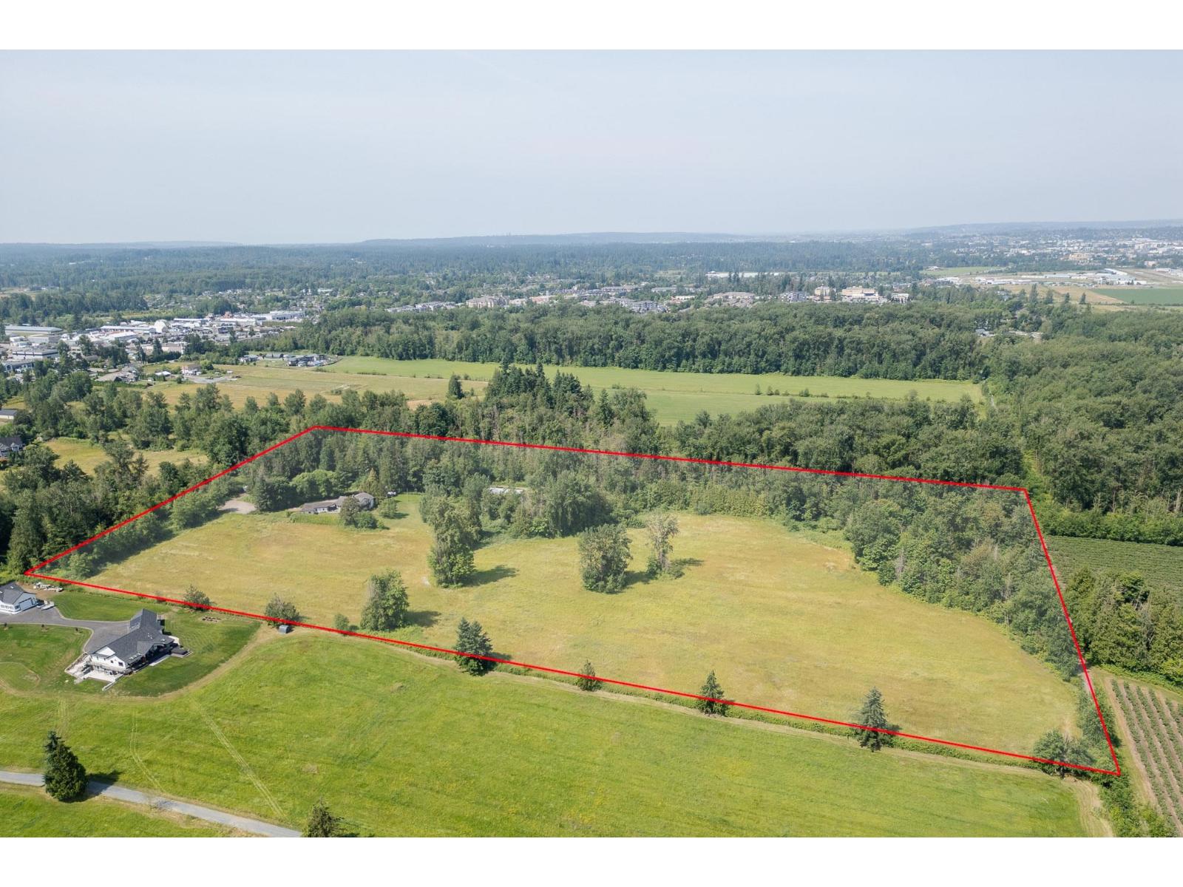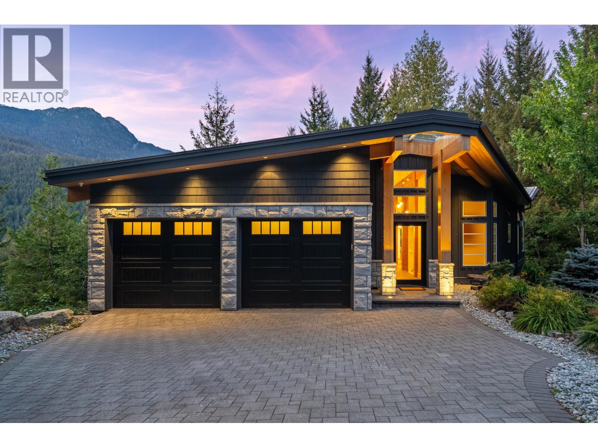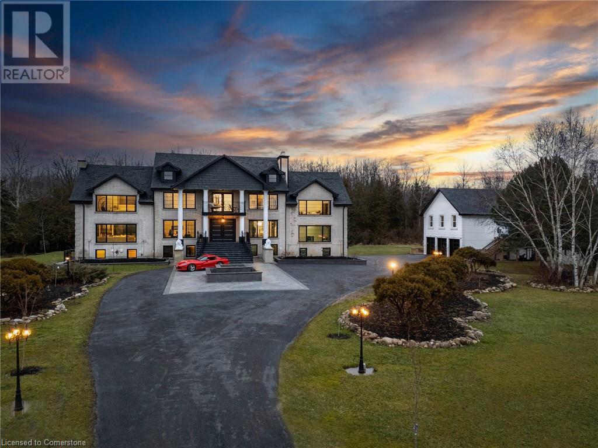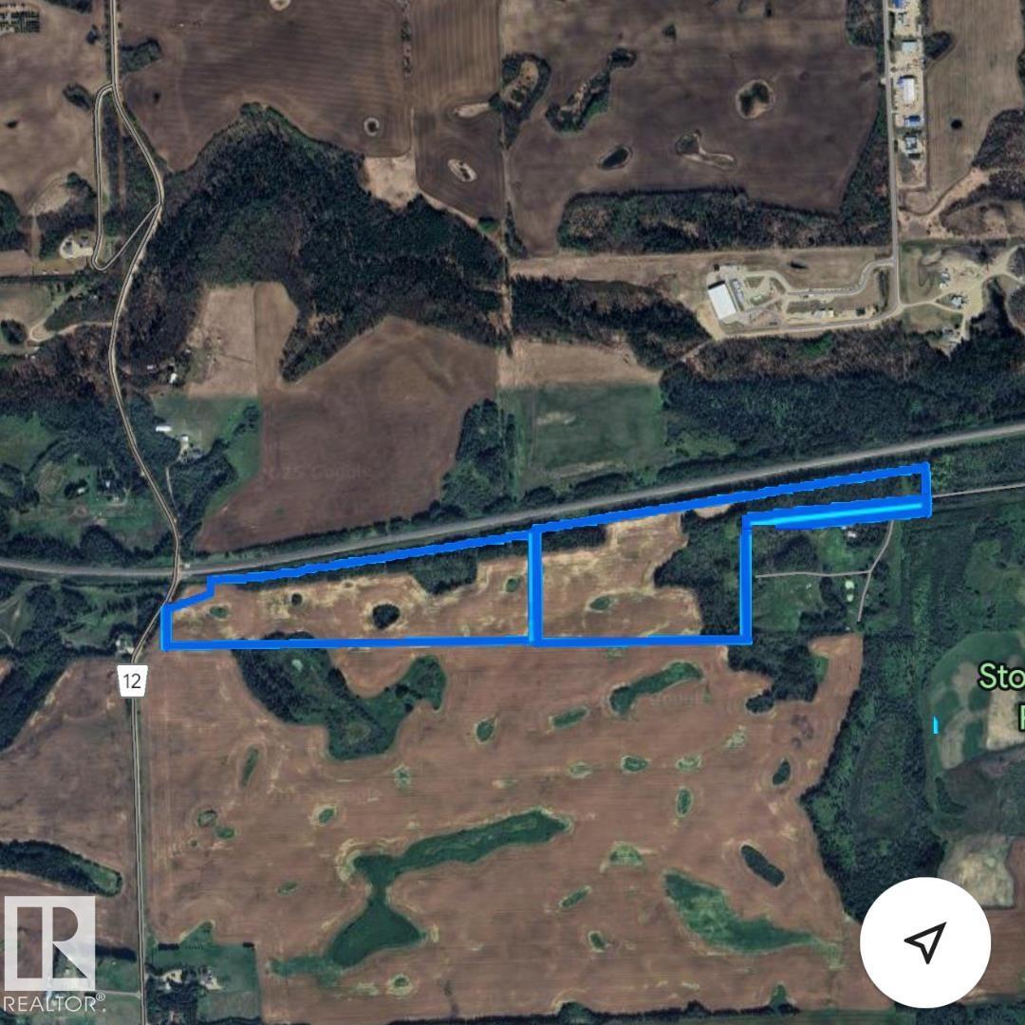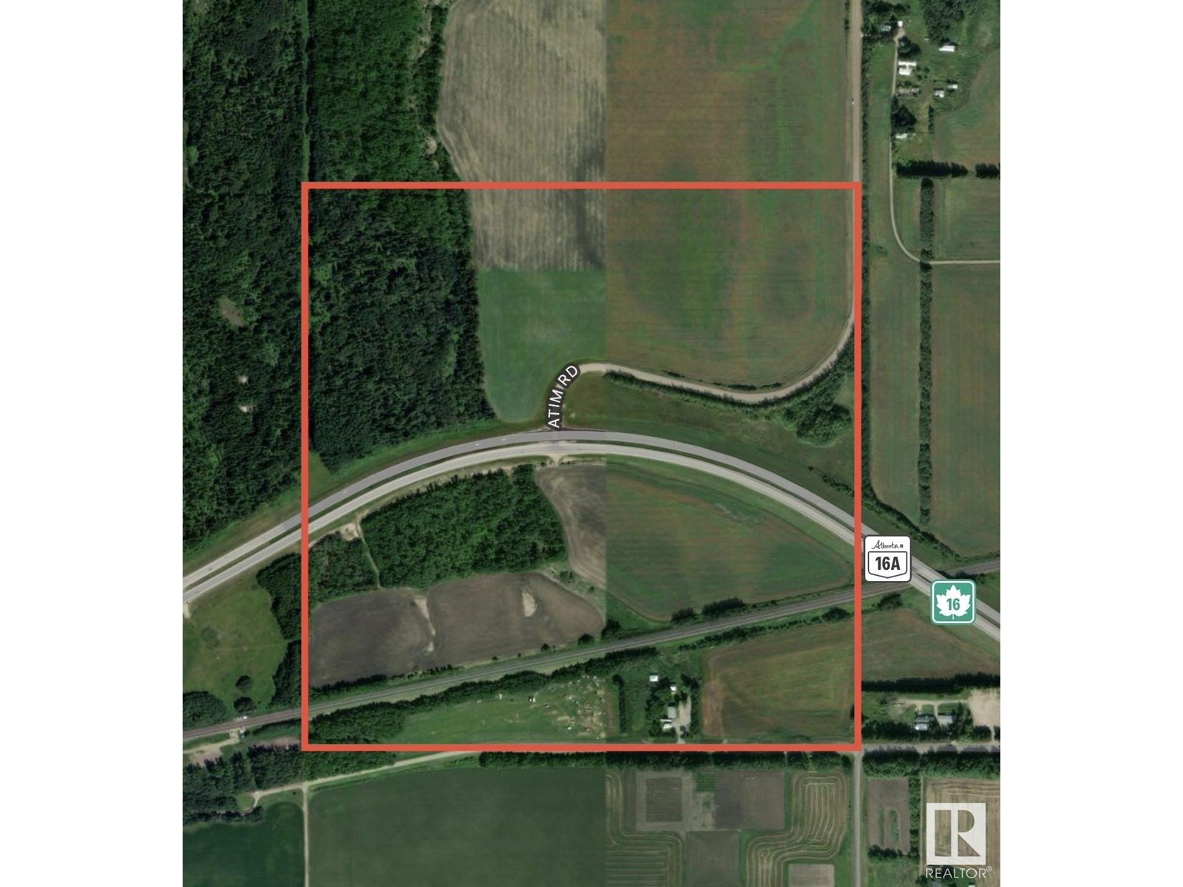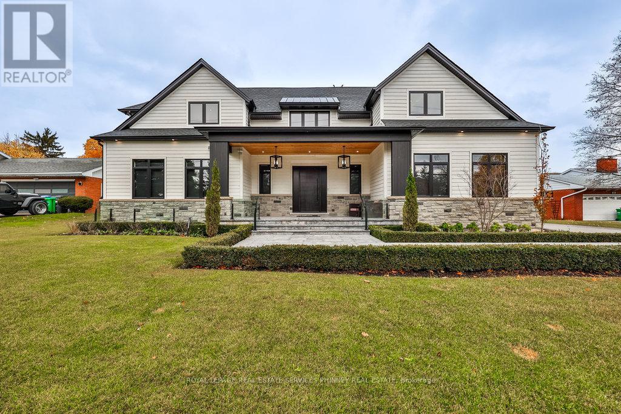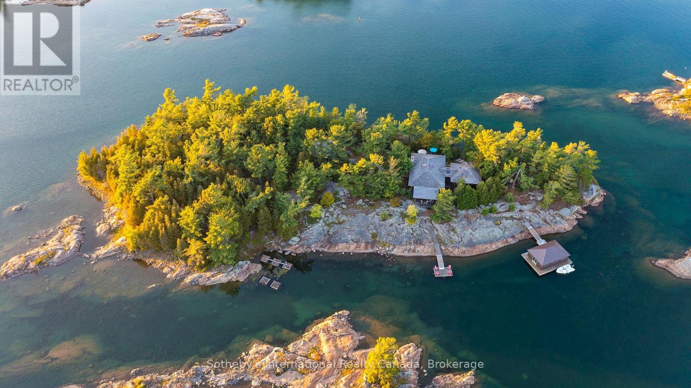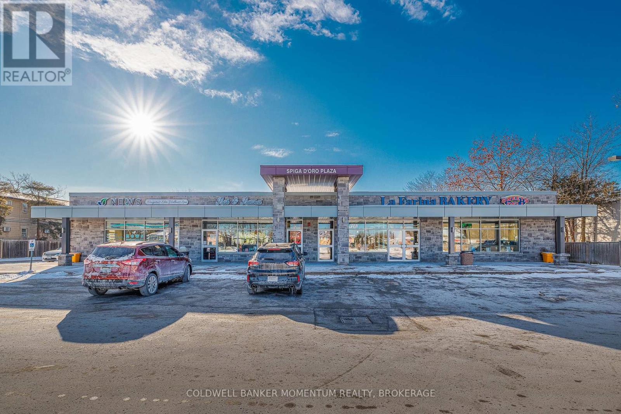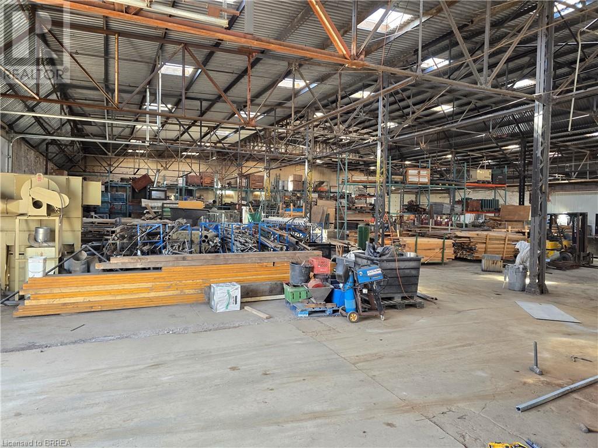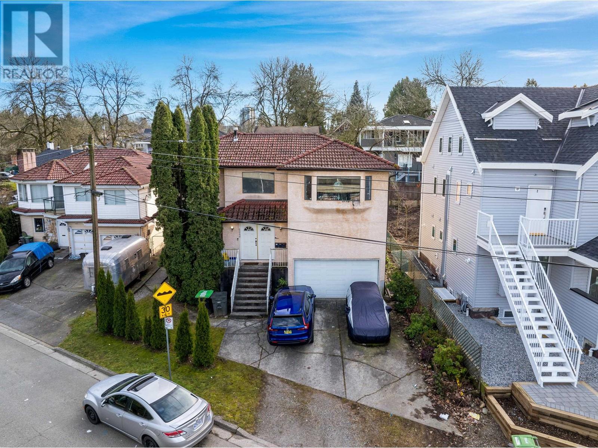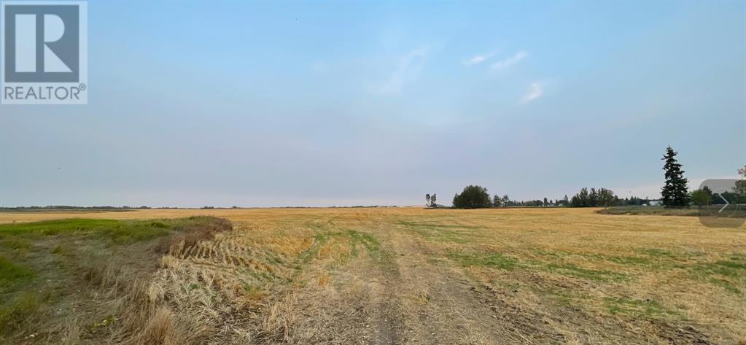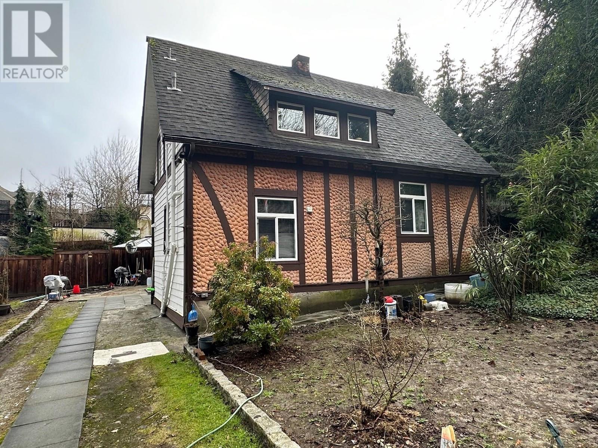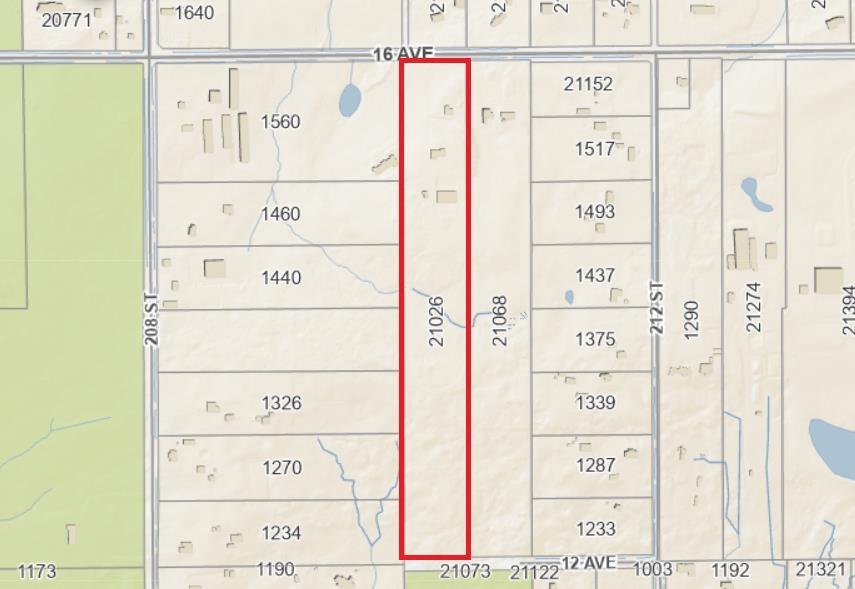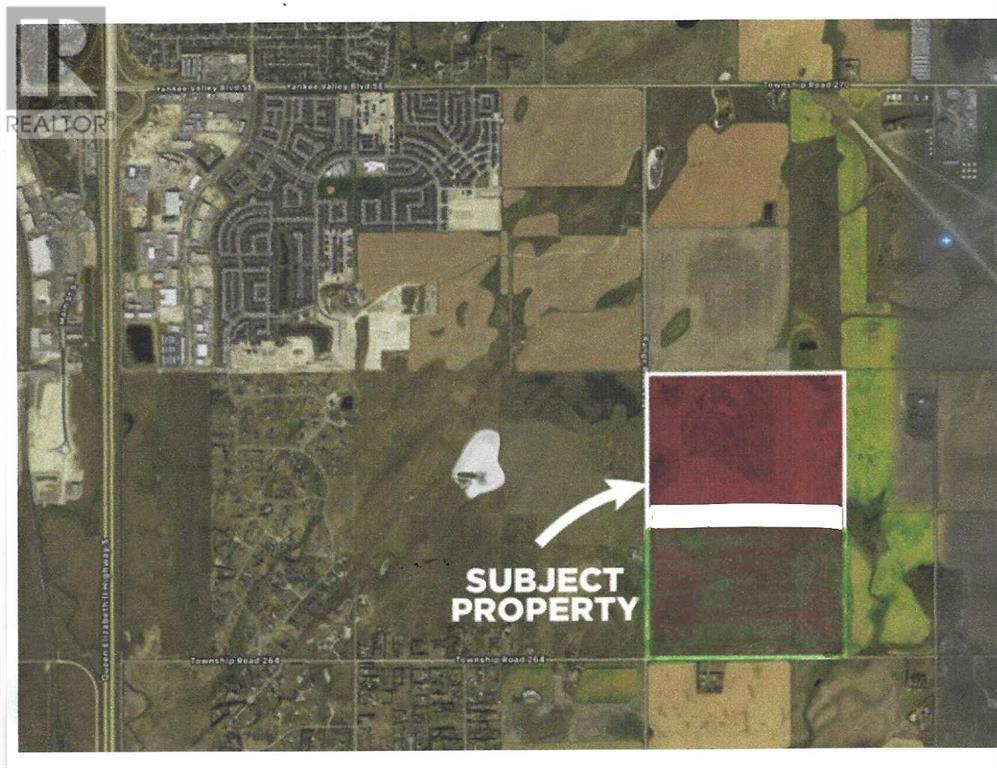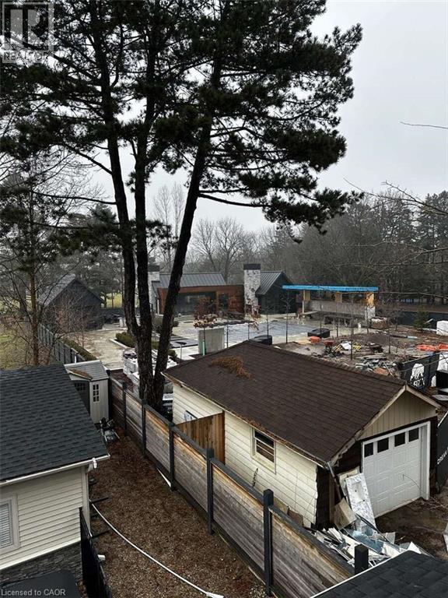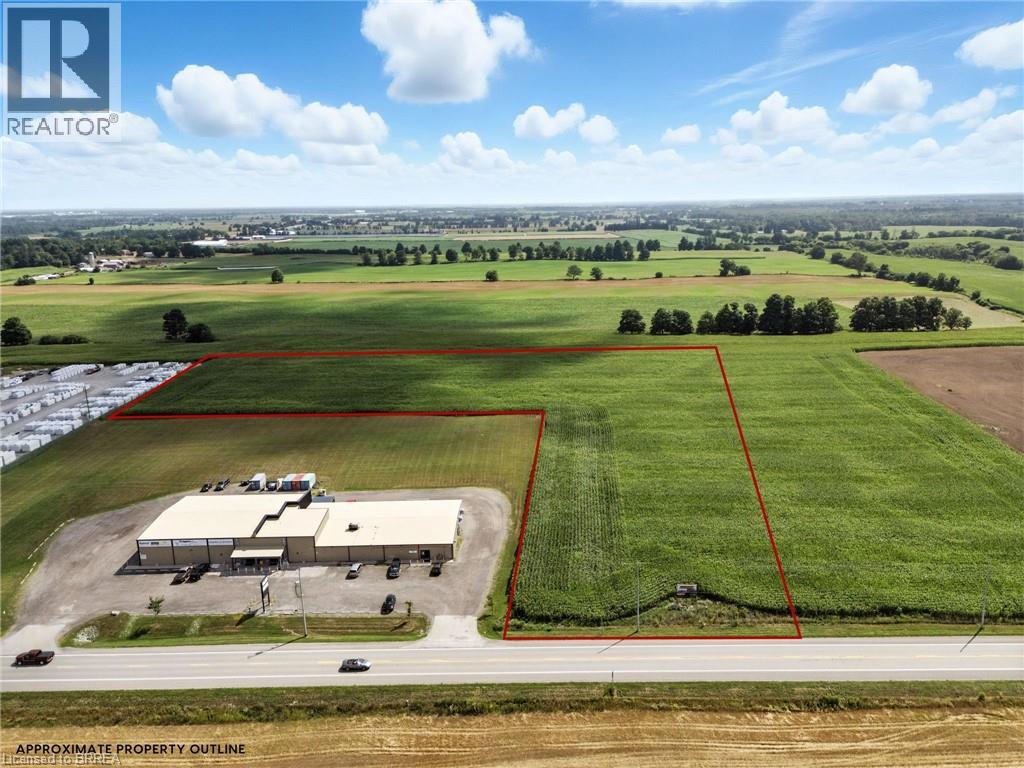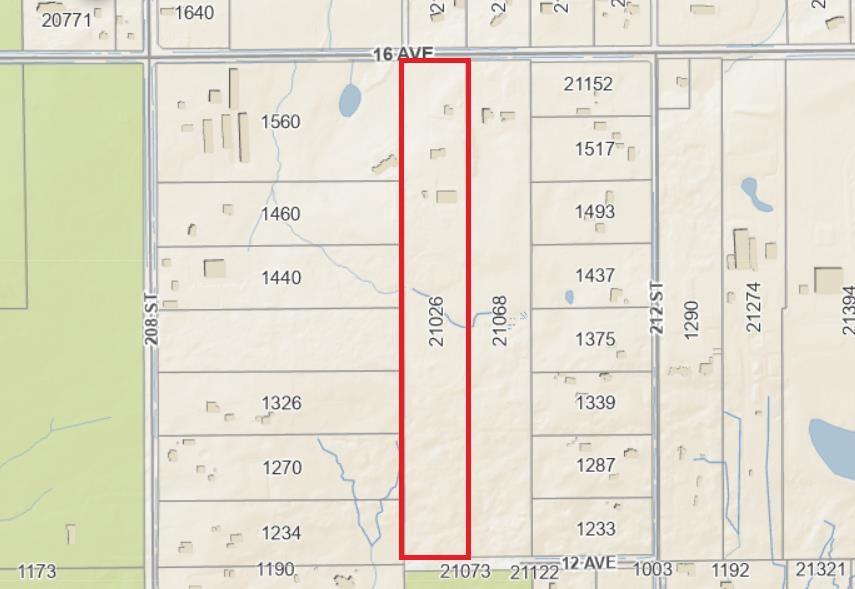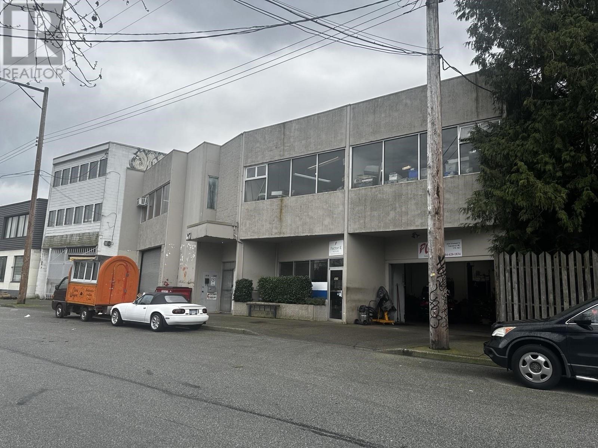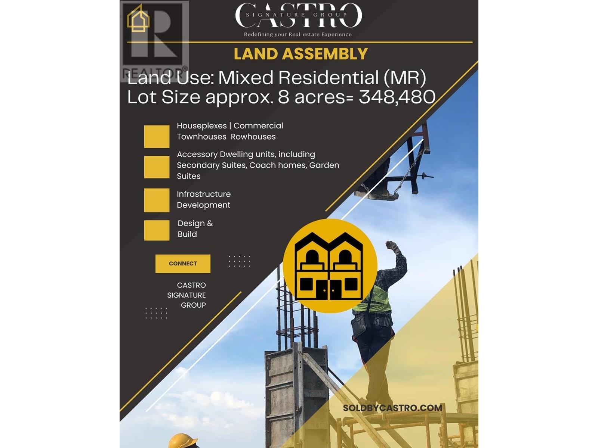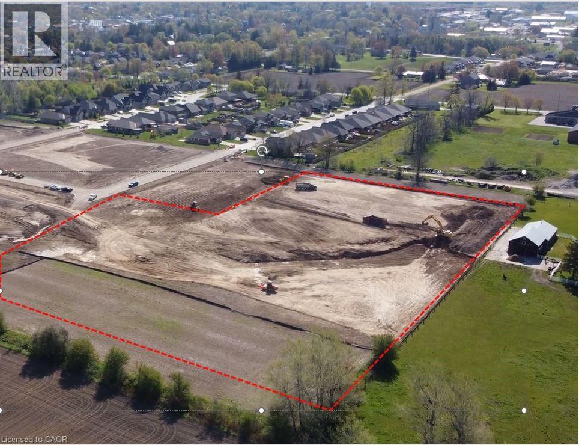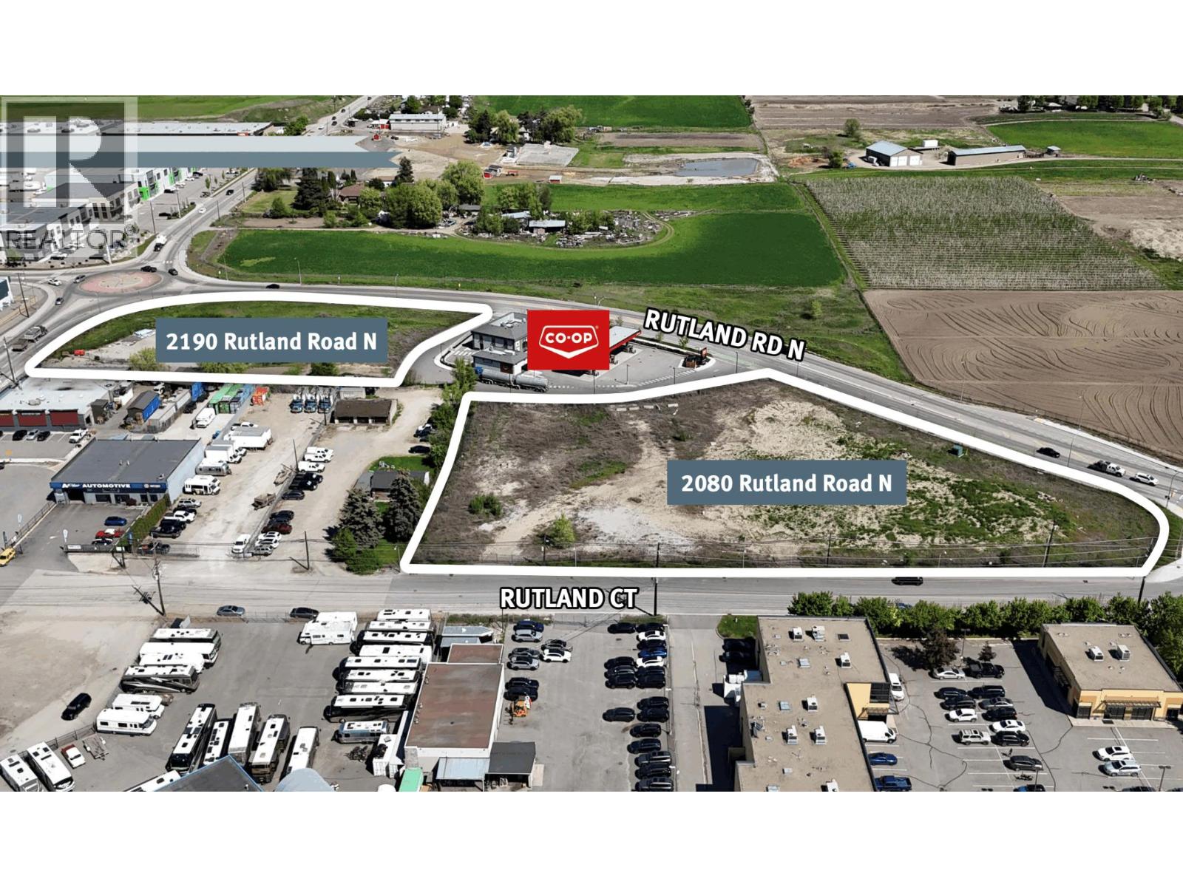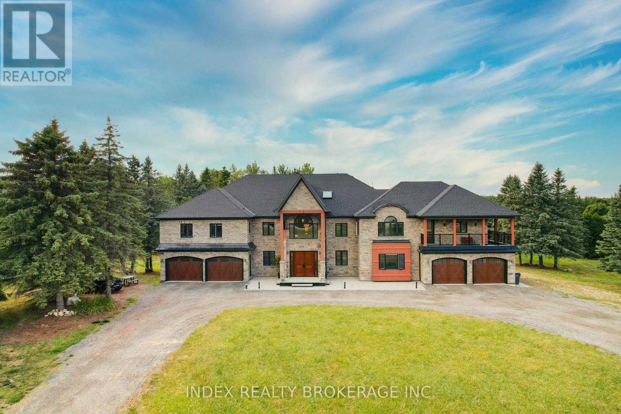22801 48 Avenue
Langley, British Columbia
Spectacular mountain views from this multi generational 20 Acre property in the heart of Murrayville. Main home is a custom built 3,870 sq.ft. Rancher with fully developed walkout bsmt, then there is a 1,980 sq.ft. deluxe mobile home and 2 other fully self contained suites. Other outbuildings include a 44 x 28 4 stall barn, a 46 x 32 barn and all buildings have their own electric meters. This is truly an amazing property, selectively cleared with beautiful hay fields, walking trails and orchard. Don't miss out on this once in a lifetime opportunity. Literally walking distance to all amenities, shopping, restaurants, schools, transit and more. But yet a completely private and serene oasis. Viewings by appointment only. (id:60626)
RE/MAX Treeland Realty
1545 Tynebridge Court
Whistler, British Columbia
A Rare Mountain Sanctuary of Luxury and Privacy. Nestled at the end of an exclusive cul-de-sac, this home blends timeless elegance with modern comfort. Vaulted ceilings, expansive windows, and southwest exposure fill the home with natural light and frame unobstructed mountain views. The grand open living area flows to a large sun-soaked deck, perfect for entertaining or quiet evenings watching the sunset. Gas fireplaces and a private hot tub add warmth to a retreat like atmosphere. A massive over-height double garage offers ample storage for vehicles and mountain gear, while lounge and family spaces provide versatility. With direct access to world-class amenities and ideally positioned at Whistler´s southern gateway offering the convenience of being the first arrival from Vancouver and the easiest departure, this is both a refined sanctuary and a statement of lifestyle. (id:60626)
Stilhavn Real Estate Services
12199 Guelph Line
Campbellville, Ontario
Step into a world of opulence and sophistication with this extraordinary estate, a true architectural masterpiece offering over 9,000 square feet of exquisite living space. Located in Campbellville, this 10-bedroom, 8-bathroom residence redefines luxury living with impeccable design, craftsmanship, and a tention to detail. Crown moldings throughout the house, accentuating the timeless elegance of the interiors. The expansive living spaces feature soaring high ceilings, five custom fireplaces, and an abundance of natural light streaming through oversized windows, designed for the ultimate entertainer, this estate boasts four state-of-the-art kitchens, including a primary chef’s kitchen with professional-grade appliances, custom cabinetry, and an oversized island. Whether hosting an intimate gathering or a grand soirée, this home offers unmatched versatility and style. The property includes a private guest house and a thoughtfully designed in-law suite, perfect for accommodating extended family or visitors in comfort and privacy. Outdoor living is equally impressive, with manicured grounds ideal for relaxation or entertainment. The 8-car garage provides ample space for a car enthusiast's collection, while the home's multiple balconies and patios create seamless indoor and outdoor flow along side the massive indoor pool. UPPER LEVEL IS REFERRING TO THE GUEST HOUSE (2 BEDS, 1 BATH, 1 KITCHEN) LUXURY CERTIFIED. (id:60626)
RE/MAX Escarpment Realty Inc.
52419 Range Road 12
Rural Parkland County, Alberta
PRIME DEVELOPMENT OPPORTUNITY! 73 Acres of land just West of The Brickyard West Stony Plain! An exceptional opportunity to acquire a strategically located parcel of land just south of Highway 16a, ideally positioned IN the fast-growing Town of Stony Plain. Included in the Area Structure Plan for the Town of Stony Plain, dated August of 2022. (id:60626)
Maxwell Polaris
10512 Atim Rd
Rural Parkland County, Alberta
PRIME INVESTMENT OPPORTUNITY! 160 acres located directly on Highway 16A, just outside of Spruce Grove. (id:60626)
Maxwell Polaris
57 Joymar Drive
Mississauga, Ontario
Discover the allure of this extraordinary custom built home, boasting 5+2 bedrooms, 9 luxurious bathrooms and a 3-car garage all on an expansive premium lot that guarantees your privacy. With nearly 8,000 square feet of impeccably finished living space, every detail has been meticulously crafted for your comfort and enjoyment. Upon entering, you're greeted by the grandeur of this stunning residence. The open-concept kitchen and dining area flow seamlessly into a magnificent great room, featuring soaring vaulted ceilings and expansive floor-to-ceiling windows that frame a serene backdrop of mature trees, creating a peaceful sanctuary. Retreat to the primary suite, complete with a cozy seating area, a spacious walk-in closet, and a 5-piece ensuite bathroom. Additional bedrooms all offer their own ensuite, ensuring convenience for family and guests alike. Incredibly spacious second-floor laundry features two washers and dryers, along with heated floors, creating a wonderfully inviting space. The basement is a sports enthusiast's dream, featuring a lounge equipped with a golf simulator and wet bar, perfect for entertaining or unwinding after a long day. Step outside to a beautifully landscaped yard that backs onto Mullet Creek, where you'll find a stunning pool with a waterfall, a putting green, a hot tub, washroom and a covered porch with a fireplace and heaters ideal for relaxing and enjoying the outdoors during multiple seasons. This home is truly a must-see! **EXTRAS** Automated window coverings in every room except the children's bedrooms and laundry room, window armor coating on all windows, and an outdoor irrigation system for easy maintenance. Don't let this incredible opportunity slip away! (id:60626)
Royal LePage Real Estate Services Phinney Real Estate
1 A266 Island
The Archipelago, Ontario
The wait is over. A rare offering indeed. This private island, centered in one of Pointe au Baril's most sought-after neighbourhoods, is less than a five-minute boat ride from the historic Ojibway Club, the heart and soul of this community. Just a short distance from the water's edge lies a substantial build that almost forces you to pause and appreciate its magnificent Michael Miller design. With unwavering attention to the very finest details, the cottage blends perfectly with its peaceful and private natural environment. Superb craftsmanship is evident both indoors and out. The commanding fir post and beam structure, coupled with clear cedar wall finishes, captures your attention the moment you enter. Rough-sawn pine floors wear naturally and add a layer of warmth to the bright and spacious interior. High vaulted ceilings, along with massive doors and windows everywhere you look, allow for an abundance of natural light and the ability to move massive amounts of air throughout. Enjoy breathtaking sunsets that will warm your heart and excite your soul. An impressive granite fireplace anchors the large, open space. The list of incredible enhancements is long, including on-demand Generac backup power, heated slate washroom floors, a Wolfe range, and so much more! The breathtaking design cues, superior construction techniques, and exquisite finishes are repeated in the large guest cabin, which is just steps away. This fabulous guest retreat features two bedrooms, as well as a relaxing sitting room with woodstove for those rainy days and a great book. A large washroom and a private, west-facing deck overlooking the water make this building the perfect private oasis for guests. This seasonal property is being sold completely furnished and outfitted, ready for new owners to move in and begin enjoying immediately. This is a one-of-a-kind retreat that you absolutely must see to appreciate just how truly special it is. Welcome to your next chapter. Welcome to Kincora. (id:60626)
Sotheby's International Realty Canada
8040 Lundy's Lane
Niagara Falls, Ontario
Spiga DOro Plaza is an exceptionally well-built commercial plaza offering an outstanding investment opportunity in the heart of Niagara Falls. Constructed in 2016, this 11,492 square-foot retail complex features four high-visibility storefront units and a premium commercial bakery space, all are well designed for long-term success. Key Property Highlights: 0.86 Acres Lot size (150ft x 249 ft). Total Gross Floor Area: 11,492 sq. ft. Storefront Retail Units: 1,803 sq. ft., 1,770 sq. ft., 1,172 sq. ft., and 2,354 sq. ft. + 4,393 sq. ft. Commercial Bakery. Anchor Tenant: La Farina Bakery, a Niagara Region staple, operates from a combined 3,526 sq. ft. retail storefront and an additional 4,393 sq. ft. commercial bakery space in the rear. Bakery Features: Includes a dedicated loading zone and a 9.5-foot roller door for seamless operations. Construction & Features: Built in 2016, 15-foot ceilings, Striking architectural design, State-of-the-art fire suppression & sprinkler systems, 4 Independent utility services, Ample parking with 35 spaces. Investment Potential:This high-traffic location on Lundy's Lane is home to three exceptional, long-term tenants, ensuring strong rental income and market stability. With excellent market rent potential, this plaza presents a rare opportunity for investors seeking a high-quality, income-generating commercial asset in one of Niagara's most sought-after business corridors. (id:60626)
Coldwell Banker Momentum Realty
25 Campbell Street
Brantford, Ontario
This commercial property offers 46,600 sq/ft of space on a 2.5-acre lot. The main warehouse is 30,000 sq/ft with ceiling heights from 15 to 23 feet, six 14 x 14 garage doors, and space for up to three loading bays. A 5,800 sq/ft shop within the high bay is currently used for truck servicing, complete with a service pit and a wash bay. The warehouse has a sprinkler system but no heating. The 8,000 sq/ft storage unit area includes 51 units with gas heating and sprinklers but no garage doors. A smaller 2,000 sq/ft high bay section has a 12 x 11 garage door, gas heating, and sprinklers. A separate 3,000 sq/ft leased space includes an office, a bathroom, a 12 x 12 garage door, and gas heating with sprinklers. The property also includes 3,600 sq/ft of office space with gas heating, air conditioning, five offices, two bathrooms, a boardroom, and a kitchen. Recent upgrades include new concrete floors in select areas, a new roof, and an electrical system with 600 volts and 200 amps, with room for expansion. There is also potential to develop an additional 3,600 sq/ft of office space, all within M2 zoning. (id:60626)
RE/MAX Twin City Realty Inc.
2246 Vanness Avenue
Vancouver, British Columbia
Rare investment opportunity to acquire 7 lots (37,415 SF) with a further possibility to obtain 2 vacant city lots (12,565 SF) totaling almost 50,000 SF (49,980 SF) and 1.15 acres. This T.O.D. ( Transit Oriented Development) is approximately within the city's 200 meter requirement for a higher density development of a potential 30 storey and 5.0 FSR development. This development site is a short walk to the Nanaimo Street Skytrain station, and only a 12 minute train ride commute to downtown as well as a breathtaking 360 degree Panoramic city and mountain views. Land assembly includes 2219, 2231, 2235, 2240 E. 24th as well as 2246 & 2256 Vaness Avenue (id:60626)
Sutton Group-West Coast Realty
4;20;47;11;sw&4;20;47;2 833 Hwy North
Camrose, Alberta
Amazing Development Potential!! Power is at the lot line and city water is at the road. This 152 Acre Property is located with in the City limits. Camrose is approximately 1 hour from Edmonton and 45 minutes from the Edmonton International Airport. The City of Camrose has positive growth rate and with the population just under 20,000 and steadily increasing the future development possibilities are endless. The city has that small town feeling with its beautiful downtown core and unique shops and restaurants but also has the big City amenities such as the University of Alberta (Augustana Campus), big box stores for all your shopping needs, and an industrial East end. There are many activities to attract families to Camrose including walking trails, bike paths, hockey (Camrosian's love their Kodiaks and Vikings), figuring skating, dance, a new gymnastics club, skiing, the newly updated aquatic center complete with spray park, several ball diamonds and soccer fields. If you are looking for the next big development project, this may the perfect parcel for you. (id:60626)
Royal LePage Rose Country Realty
5070 Canada Way
Burnaby, British Columbia
INVESTOR ALERT! Approximately 1/2 acre lot (21,641 sq ft) with 119' frontage, in prime Burnaby location, steps to Deer Lake Park, Shadbolt Centre, scenic trails and the upcoming Burnaby Lake Overpass. A short drive to Metrotown, Amazing Brentwood, BCIT, easy access to buses & Hwy #1. Popular Buckingham Elementary & Burnaby Central Secondary catchment. Great holding property or potential for development. (id:60626)
Exp Realty
21026 16 Avenue
Langley, British Columbia
Incredible opportunity awaits you! Explore this expansive 19.63 acre farm plus Approx. 2,425 builsing with 4 bedrooms and 3 full bathrooms in Campbell Valley of Langley. Approx. 336.82 SqFt two frontages on 12 Ave and 16 Ave high side, between 208 St and 212 St, really close to US boarder and Campbell Valley Regional Park. Surrounded by plenty of 5 Acres land. Under RU-1 zoning, potential for subdivision with any ideas. The property also included 18 horse-stalls barn, a barn office suite, an accessory storage building and much more. Presently, the property is tenant-occupied. It's an rare opportunity whether you're looking to make this your personal resident, business or investment. Contact to arrange a viewing. (id:60626)
RE/MAX City Realty
250 Range Road
Rural Wheatland County, Alberta
Great investment property on the edge of town limits. This 160 acre parcel is located on the south east corner of Strathmore town limits. Located near solar farm and go cart track. (id:60626)
Kic Realty
Range Road 292 W-4 R-29 T-26 S - Nw
Rural Rocky View County, Alberta
160 ACRES OR 64.7 HECTARES RAW LAND INSIDE BALZAC ANNEXATION. SOUTH EAST OF THE CITY OF AIRDRIE AND NEXT TO ARIDRIE AIRPORT. GREAT INVESTMENT LAND OR SUB-DIVISION POTENTIAL. East of Queen Elizabeth 11 Hwy - East on Township Road 270 - 1 km South on Range Road 292. South West of Airdrie Airport.- This land is extremely well situated to benefit from the expansion around it. With each major announcement, the land becomes more valuable. The MD of Rocky View has set records for development in an effort to meet strong real estate demand in the surrounding areas. Environmental Phase One & Site Plan completed (id:60626)
RE/MAX Realty Professionals
247 Belvenia Road
Burlington, Ontario
For more info on this property, please click the Brochure button. Stunning and unique property priced to sell! Bungalow complete with a back yard oasis. Build your custom dream home on this once in a life time lot in the heart of Burlington close to the top schools in the area Tuck and Nelson! Don't wait too long this one will go quickly! (id:60626)
Easy List Realty Ltd.
338 Bishopsgate Road
Burford, Ontario
This shovel ready, 8-acres of industrial land offers unmatched flexibility, perfect for a variety of uses. Offering an exceptional opportunity to own prime, versatile land in the heart of Brant County, just 15 minutes away from major highway access (soon to be 8 minutes with the new interchange being added at Bishopsgate Rd). With increased open storage capacity for bulk products—now allowing up to 41% coverage—you can maximize the full potential of this 8-acre site. Don't miss out on this remarkable opportunity—contact today for more details! (id:60626)
Peak Realty Ltd.
21026 16 Avenue
Langley, British Columbia
Incredible opportunity awaits you! Explore this expansive 19.63 acre farm plus Approx. 2,425 builsing with 4 bedrooms and 3 full bathrooms in Campbell Valley of Langley. Approx. 336.82 SqFt two frontages on 12 Ave and 16 Ave high side, between 208 St and 212 St, really close to US boarder and Campbell Valley Regional Park. Surrounded by plenty of 5 Acres land. Under RU-1 zoning, potential for subdivision with any ideas. The property also included 18 horse-stalls barn, a barn office suite, an accessory storage building and much more. Presently, the property is tenant-occupied. It's an rare opportunity whether you're looking to make this your personal resident, business or investment. Contact to arrange a viewing. (id:60626)
RE/MAX City Realty
1834 Triumph Street
Vancouver, British Columbia
. (id:60626)
Babych Group Realty Vancouver Ltd.
1438 53a Street
Delta, British Columbia
Presenting a RARE LAND ASSEMBLY opportunity in the heart of Tsawwassen, spanning over 8 ACRES along 53A Street and key parcels on 16th Avenue. Located within the newly updated OCP MULTI-RESIDENTIAL this prime development site is ideal for innovative housing forms such as FOURPLEX with GARDEN SUITES, MIXED-USE COMMUNITY SPACES, boutique COMMERCIAL, DAYCARES and CAFES & more. Steps to South Delta Secondary, Cliff Drive Elementary, Winskill Park, and Tsawwassen Town Centre, this walkable, family-oriented neighborhood offers a vibrant lifestyle. With limited land supply & strong community demand, this is a PREMIER OPPORTUNITY for forward-thinking developers to shape the future of South Delta. (id:60626)
RE/MAX City Realty
Block 25 N/a
Mitchell, Ontario
Located in Mitchell, Ontario, this exceptional 6.04 acre parcel of vacant residential land presents a prime development opportunity. Currently zoned R3, the property allows for single detached and semi-detached homes. However, the sellers are actively pursuing R4 zoning approval, which would enable mid-density development. Preliminary conceptual plans, reviewed by the municipality, propose up to 216 stacked townhome units on the site. The prospective R4 zoning will further expand development possibilities to include apartment and condominium buildings (up to four stories), townhomes, stacked townhomes, nursing homes and retirement residences, among other permitted uses. To accommodate diverse development strategies, the sellers are open to holding financing contingent on the strength and background of the purchaser. (id:60626)
Cbre Limited
RE/MAX Twin City Realty Inc.
2190 Rutland Road N
Kelowna, British Columbia
This prime 1.597-acre, level and serviced industrial parcel is part of a larger 4.488-acre offering in one of Kelowna’s most sought-after industrial nodes. With excellent frontage and high-traffic visibility along Hwy 97, the site is well-suited for a custom build-to-suit development requiring exposure, scale, and access. In addition to Lot 1, Lot 3 (2.891 acres) is also available for sale, offering flexibility for larger users or those seeking expansion opportunities. This is a rare opportunity for owner-users or tenants to secure a flagship location in one of Kelowna’s busiest commercial corridors. (id:60626)
Royal LePage Kelowna
Cbre Limited
20 Glassford Court
Caledon, Ontario
Just 25 minutes from the Greater Toronto Area, this breathtaking custom-built luxury estate sits on a private 3.6-acre lot (165 Ft * 288 ft) and offers over 18,000 Sqft of total living space. Completed in 2021 with top-tier finishes throughout, this home features approx. 11,000 sqft above grade and an additional 7,000 sqft walk-out basement with panoramic windows - framed and partially finished with space for a theatre, gym, kitchen, bedroom, bath, and more. The great foyer welcomes you with soaring 22-ft ceilings. To the left is a formal living room; to the right , a private office. A stunning 19-foot ceiling family room with an upgraded fireplace flows into a designer kitchen with an 8' * 5' island, frigidaire & Monogram Appliances, walk-in pantry, and an incredible 27' & 16' sunroom featuring a skylight and floor-to ceiling views. The main floor also features a stylish laundry room with built-in sink and dog wash station. Upstairs, you'll find 6-bedrooms. The primary suite (18' * 23') includes a spa-like 5-piece ensuite, huge walk-in closet, and a private balcony. A second primary (20'*20') offers his & hers closets, ensuite, and a balcony access. All bedrooms feature walk-in closets and ensuite or semi-private baths, plus a 12' * 12' loft/ lounge area overlooking the family room below. Outside, enjoy 7 garage spots and parking for 35+ cars. Mechanically upgraded with 2 furnaces, 2 sub panels 400 amp service, 2 central vac systems, new chlorine system, new septic system, water softeners , purifiers, reverse osmosis, mood lighting throughout, and smart home ready with high internet. A rare opportunity to own a true dream home built for entertaining, family living, and total comfort - all within easy reach from the GTA. (id:60626)
Index Realty Brokerage Inc.

